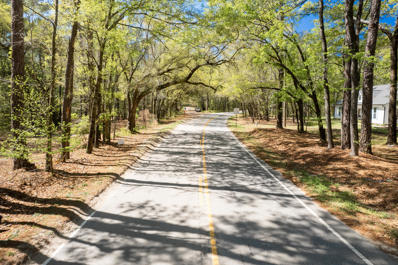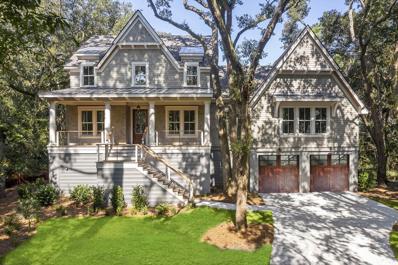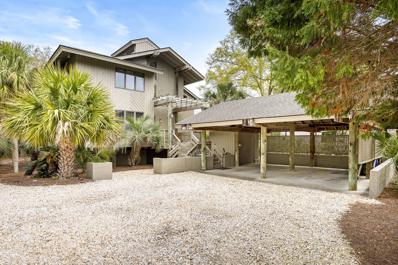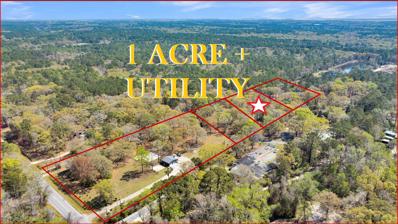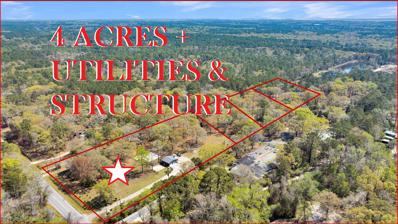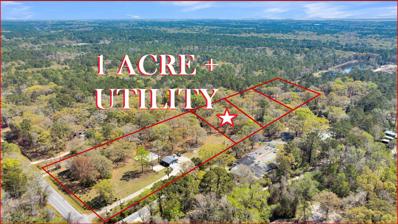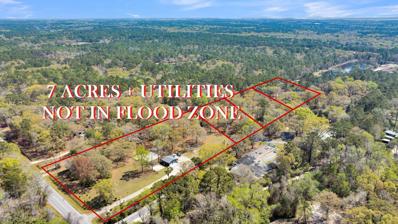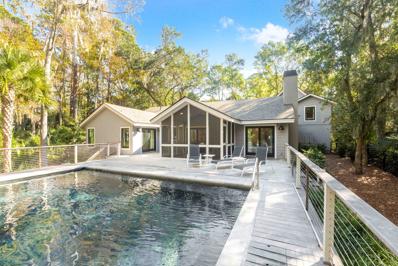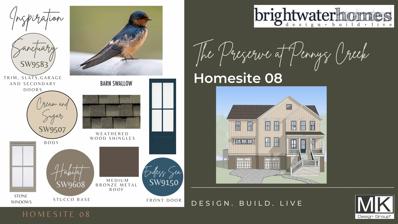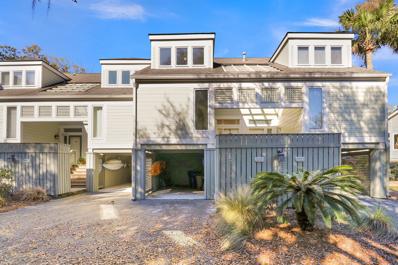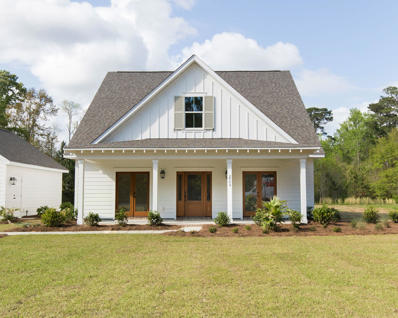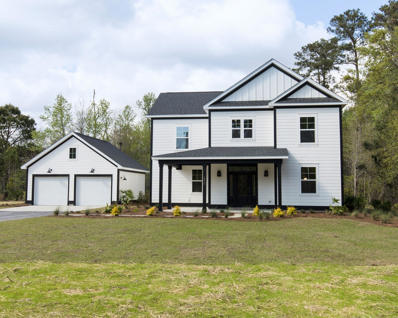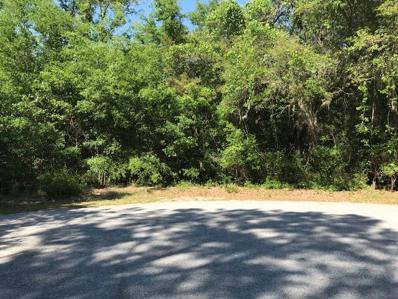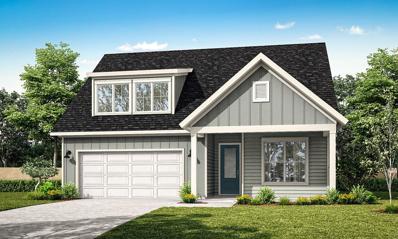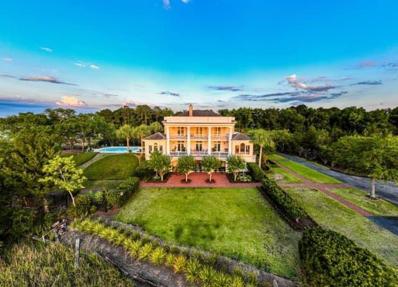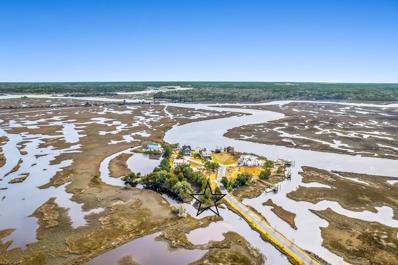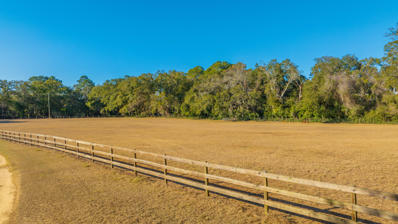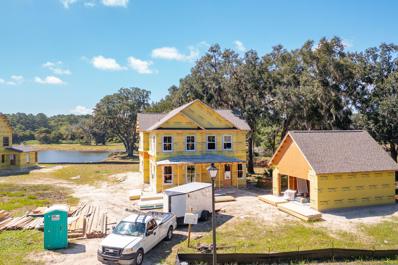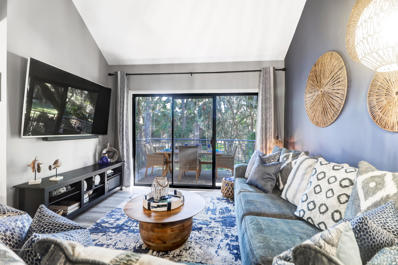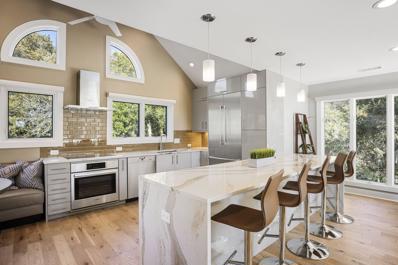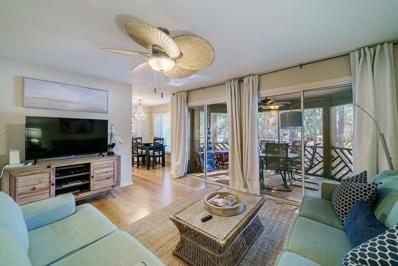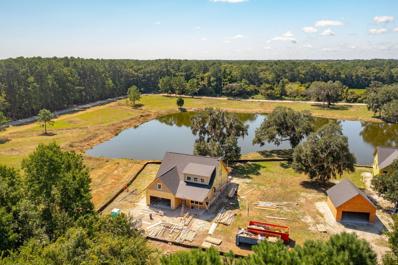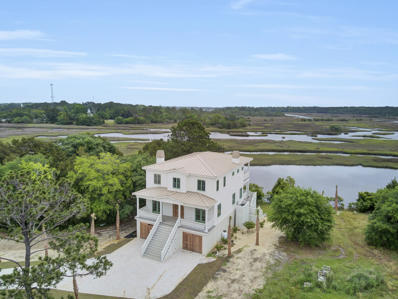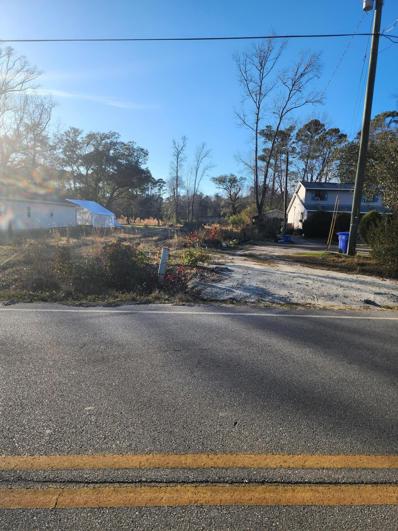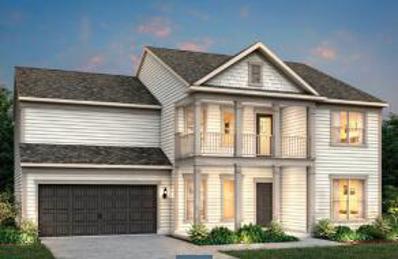Johns Island SC Homes for Rent
- Type:
- Land
- Sq.Ft.:
- n/a
- Status:
- Active
- Beds:
- n/a
- Lot size:
- 1.43 Acres
- Baths:
- MLS#:
- 24008318
- Subdivision:
- Mary Ann Point
ADDITIONAL INFORMATION
This beautiful, spacious lot of 1.43 acres is ready for your dream home. Electric and water tap in place, septic permit in hand! Sago Court offers privacy, a peaceful setting and the quiet of a rural setting, yet just minutes away from all that makes Johns Island such a preferable place to call home. And just 14 miles away downtown Charleston, with its historic charm, world-class restaurants, and warm southern sunshine! No surprise Charleston was nationally ranked the #1 travel destination yet again in 2023. Again, please don't miss this incredible opportunity to build your dream home in one of South Carolina's most sought-after locations. Embrace the charm of rural living while being just a stone's throw away from the cultural and historical treasures of downtown Charleston.Schedule you're viewing today and start envisioning the possibilities! (Please see 'Property Key Features' in document section)
- Type:
- Single Family
- Sq.Ft.:
- 3,800
- Status:
- Active
- Beds:
- 4
- Lot size:
- 0.29 Acres
- Year built:
- 2024
- Baths:
- 5.00
- MLS#:
- 24008262
- Subdivision:
- Seabrook Island
ADDITIONAL INFORMATION
Your dream home awaits. This stunning 2-story home with a new cedar exterior is a must see. The open floor plan with high ceilings, a spacious custom kitchen, living room, and dining area makes this home perfect for 1 level living and entertaining. The semi-detached primary suite offers extra privacy. On the first floor, you will also find an additional ensuite bedroom, study, and laundry rm. Take the 3-stop elevator to the second floor with 2 more ensuite bedrooms and a 2nd utility room with laundry hook-ups. This home is perfect for those who want to enjoy the low country lifestyle. Invite neighbors and friends to your covered front porch or relax in the screened-in back porch while the family enjoys the in-ground pool. See documents for specifications and finish detail
- Type:
- Single Family
- Sq.Ft.:
- 2,817
- Status:
- Active
- Beds:
- 4
- Lot size:
- 0.44 Acres
- Year built:
- 1982
- Baths:
- 4.00
- MLS#:
- 24007827
- Subdivision:
- Seabrook Island
ADDITIONAL INFORMATION
Desirable four bedroom, four bath family beach house located only 200 yards from the beach access boardwalk. The corner lot location also has a beach path along the rear property line and is only a short bike ride to the Beach Club and Island House. Updated throughout, the reverse floor plan offers three bedrooms on the first floor including the primary bedroom, each with an en suite bathroom and a wraparound porch. Upstairs are the living spaces, the fourth bedroom, a full bathroom, deck and screened porch. The fully equipped kitchen has stainless appliances, leathered quartzite counters, beautiful white cabinetry, a wine refrigerator, custom lighting, plenty of cabinet and counters space and island seating for three. Open to the kitchen is a large dining area with access to thescreened porch. The area has a vaulted ceiling, a wall of windows and skylights that flood the space with natural light. In the great room, vaulted ceilings, wood beams, lots of windows and a fireplace with Charleston brick surround highlight the space. Also in the great room is a nook flex space. This space is being used as a cozy dining area but would make a wonderful card/reading room or office space. The first-floor primary suite boasts an updated bathroom with free standing tub, granite dual vanity, separate water closet and shower room, a custom shower with subway tiles, built-in bench, niches and custom glass door and tile floors. The primary also has a sitting room that opens to the covered deck- great space for a home office. The expansive outdoor spaces include the first-floor wraparound porch accessible from the primary bedroom, a second-floor deck accessible from the great room and the screened porch which has a vaulted ceiling and is large enough for a dining and a sitting area. All of the outdoor living spaces enjoy ocean breezes. This home has everything you need in a family beach house or rental property- oversize bedrooms, tremendous outdoor space, spacious kitchen and close to the beach and club amenities. Other highlights include, an airy light filled interior, antique heart pine floors, new water heater in 2024, new skylights in 2022 and a two-car carport with a large storage closet. Furnishings are negotiable with a list of exclusions. Property is currently on a rental program. Residents of Seabrook Island enjoy living in a serene, natural, private ocean-side community with ultimate security, world-class amenities and a life of social and sporting abundance. Amenities include two championship golf courses- Willard Byrd designed Ocean Winds and Robert Trent Jones, Sr. designed Crooked Oaks-, a tournament grade tennis center, pickle ball courts, full-service equestrian center, fitness and aquatics complex, long unspoiled beaches, a seasonal variety of indoor and outdoor dining venues for lunch, dinner and your own private events of any size. Also located on the island proper are Freshfields Village and Bohicket Marina. Located between Seabrook Island and Kiawah Island, Freshfields Village is an impressive spot for shopping, fine and casual dining, convenient services and family-friendly outdoor events. Bohicket Marina is a full-service marina with 200 wet slips, 114 dry storage slips, a quaint market and wonderful restaurants and shops. Contribution to capital within P.U.D. upon the initial sale and resale is 1/2 of 1% of the sale price. Buyer responsible for a $250 transfer fee at closing. Purchase also requires membership to the Seabrook Island Club.
- Type:
- Land
- Sq.Ft.:
- n/a
- Status:
- Active
- Beds:
- n/a
- Lot size:
- 1 Acres
- Baths:
- MLS#:
- 24007483
- Subdivision:
- Feran
ADDITIONAL INFORMATION
Welcome to your very own slice of southern paradise in Johns Island, SC! Nestled just a picturesque bridge drive away from Historic Downtown Charleston, Folly Beach, and Kiawah Beach, this highly sought-after area offers the perfect blend of tranquility and convenience.On Duck Pond Rd, this one acre of prime Southern comfort land awaits your vision. Imagine waking up each morning to the gentle rustle of lush live oaks and vibrant azaleas, surrounded by the beauty of nature.This parcel provides ample open space for you to craft your Southern dream home. Whether it's a charming cottage or a sprawling estate, this parcel offers the opportunity to create your own piece of heaven on earth. If your goal is a grand estate, there are 3 other connecting parcels, which total 7 acresavailable for purchase. See MLS #24007479 for more details. Rest assured, modern conveniences are within reach, with access to electricity and water readily available. A septic system will be required for homesites, ensuring that your comfort and convenience are well taken care of. Embrace the small-town charm of Johns Island, from its down-home farmers markets to its rich cultural heritage and trendy local eateries and boutiques. Here, you'll discover the perfect balance of southern hospitality and contemporary living, making it the ideal setting to call home. Don't miss your chance to secure your own Southern sanctuary in Johns Island. Whether you're looking for a peaceful retreat or a place to build your forever home, this parcel offers the opportunity to create the lifestyle you've always dreamed of. Contact us today to make your Southern comfort homestead dreams a reality!
- Type:
- Land
- Sq.Ft.:
- n/a
- Status:
- Active
- Beds:
- n/a
- Lot size:
- 4 Acres
- Baths:
- MLS#:
- 24007482
- Subdivision:
- Feran
ADDITIONAL INFORMATION
Welcome to your very own slice of Southern paradise in Johns Island, SC! Nestled just a picturesque bridge drive away from Historic Downtown Charleston, Folly Beach, and Kiawah Beach, this highly sought-after area offers the perfect blend of tranquility and convenience. On Bohicket Rd, this 4 acres of prime Southern comfort land awaits your vision. Imagine waking up each morning to the gentle rustle of lush live oaks and vibrant azaleas, surrounded by the beauty of nature. This parcel features a newly built 2 car garage or hobby shop and ample open space for you to craft your Southern dream home, whether it's a charming cottage to sprawling estate. If your goal is a grand estate, there are 3 other connecting parcels, which total 7 acres available for purchase. See MLS #24007479 for more details. Rest assured, modern conveniences are within reach, with access to electricity and water readily available. A septic system will be required for homesites, ensuring that your comfort and convenience are well taken care of. Embrace the small-town charm of Johns Island, from its down-home farmers markets to its rich cultural heritage and trendy local eateries and boutiques. Here, you'll discover the perfect balance of Southern hospitality and contemporary living, making it the ideal setting to call home. Don't miss your chance to secure your own Southern sanctuary in Johns Island. Whether you're looking for a peaceful retreat or a place to build your forever home, this parcel offers the opportunity to create the lifestyle you've always dreamed of. Contact us today to make your Southern comfort homestead dreams a reality!
- Type:
- Land
- Sq.Ft.:
- n/a
- Status:
- Active
- Beds:
- n/a
- Lot size:
- 1 Acres
- Baths:
- MLS#:
- 24007480
- Subdivision:
- Feran
ADDITIONAL INFORMATION
Welcome to your very own slice of southern paradise in Johns Island, SC! Nestled just a picturesque bridge drive away from Historic Downtown Charleston, Folly Beach, and Kiawah Beach, this highly sought-after area offers the perfect blend of tranquility and convenience.On Duck Pond Rd, this one acre of prime Southern comfort land awaits your vision. Imagine waking up each morning to the gentle rustle of lush live oaks and vibrant azaleas, surrounded by the beauty of nature.This parcel provides ample open space for you to craft your Southern dream home. Whether it's a charming cottage or a sprawling estate, this parcel offers the opportunity to create your own piece of heaven on earth. If your goal is a grand estate, there are 3 other connecting parcels, which total 7 acresavailable for purchase. See MLS #24007479 for more details. Rest assured, modern conveniences are within reach, with access to electricity and water readily available. A septic system will be required for homesites, ensuring that your comfort and convenience are well taken care of. Embrace the small-town charm of Johns Island, from its down-home farmers markets to its rich cultural heritage and trendy local eateries and boutiques. Here, you'll discover the perfect balance of southern hospitality and contemporary living, making it the ideal setting to call home. Don't miss your chance to secure your own Southern sanctuary in Johns Island. Whether you're looking for a peaceful retreat or a place to build your forever home, this parcel offers the opportunity to create the lifestyle you've always dreamed of. Contact us today to make your Southern comfort homestead dreams a reality!
$1,384,990
2591 Bohicket Road Johns Island, SC 29455
- Type:
- Land
- Sq.Ft.:
- n/a
- Status:
- Active
- Beds:
- n/a
- Lot size:
- 7 Acres
- Baths:
- MLS#:
- 24007479
- Subdivision:
- Feran
ADDITIONAL INFORMATION
Welcome to your very own slice of Southern paradise in Johns Island, SC! Nestled just a picturesque bridge drive away from Historic Downtown Charleston, Folly Beach, and Kiawah Beach, this highly sought-after area offers the perfect blend of tranquility and convenience.On Bohicket Rd and Duck Pond Rd, you'll find your choice of one to seven acres of prime Southern comfort land awaiting your vision. Imagine waking up each morning to the gentle rustle of lush live oaks and vibrant azaleas, surrounded by the beauty of nature.These parcels provide ample open space for you to craft your Southern dream home, from charming cottages to sprawling estates. Whether you're seeking a cozy retreat or a grand estate, each parcel offers the opportunity to create your own piece ofheaven on earth as they can be purchased together or individually. Rest assured, modern conveniences are within reach, with access to electricity and water readily available. A septic system will be required for your homesite, ensuring that your comfort and convenience are well taken care of. Embrace the small-town charm of Johns Island, from its down-home farmers markets to its rich cultural heritage and trendy local eateries and boutiques. Here, you'll discover the perfect balance of Southern hospitality and contemporary living, making it the ideal setting to call home. Don't miss your chance to secure your own Southern sanctuary in Johns Island. Whether you're looking for a peaceful retreat or a place to build your forever home, these parcels offer the opportunity to create the lifestyle you've always dreamed of. Contact us today to make your Southern comfort homestead dreams a reality!
$2,750,000
135 Conifer Lane Kiawah Island, SC 29455
- Type:
- Single Family
- Sq.Ft.:
- 2,936
- Status:
- Active
- Beds:
- 5
- Lot size:
- 0.63 Acres
- Year built:
- 1979
- Baths:
- 5.00
- MLS#:
- 24007377
- Subdivision:
- Kiawah Island
ADDITIONAL INFORMATION
Stunning 5 Bedroom, 5 Bathroom Home with a fabulous pool, deck as well as a screen porch in the heart of West Beach. This is an absolute turn key package for your dream beach home or an investment property. The homesite is over a .50 acre affording ideal privacy at this coastal retreat. The main gathering room has soaring ceilings, shiplap walls and a gas fireplace. The kitchen is outfitted beautifully with shaker cabinetry, quartz countertops/ backsplash, Kitchen Aid appliances and recessed lighting. On the first floor there are 3 guest bedrooms and a primary bedroom with an ensuite. On the second floor there is an secondary entertainment room with another primary ensuite. The outdoor oasis is an incredible escape to enjoy. Here you have ample space to accommodate family and friends.The two car garage is another bonus! You have the ability to close one portion of the garage off in order to lock and leave personal items or a vehicle, if you decide to rent the property. At closing, Buyer is to pay .5 of 1% of the sales price as a onetime fee at closing.
Open House:
Thursday, 11/14 11:00-1:00PM
- Type:
- Single Family
- Sq.Ft.:
- 3,430
- Status:
- Active
- Beds:
- 4
- Lot size:
- 0.27 Acres
- Year built:
- 2024
- Baths:
- 5.00
- MLS#:
- 24007335
- Subdivision:
- The Preserve At Fenwick Plantation
ADDITIONAL INFORMATION
Introducing a stunning new construction home nestled in a serene location on Johns Island. This 3430sqft residence offers modern luxury and convenience. With 4 bedrooms and 4 1/2 bathrooms, including a primary suite on the main level overlooking marsh views, comfort is paramount. Enjoy the tranquility of the screened porch and the convenience of main level laundry, offering one-level living at its finest. This home also features the convenience of an elevator shaft, which provides effortless accessibility to all levels.Upstairs, discover three additional bedrooms, each with its own ensuite bathroom, along with a versatile loft and dedicated work-from-home space. Completing the package is a two-car garage. Welcome home to effortless elegance and breathtaking views.Buyers of this exceptional property will have the opportunity to engage in Brightwater Homes' curated design process. This exclusive service offers a true concierge experience, empowering buyers to customize their home according to their unique preferences. From selecting finishes to making design choices, this process allows buyers to personalize every aspect of their new home, ensuring it perfectly suits their lifestyle. Welcome to a home tailored to your vision and crafted with care.
- Type:
- Single Family
- Sq.Ft.:
- 1,256
- Status:
- Active
- Beds:
- 2
- Lot size:
- 0.01 Acres
- Year built:
- 1983
- Baths:
- 3.00
- MLS#:
- 24007096
- Subdivision:
- Seabrook Island
ADDITIONAL INFORMATION
Welcome to your coastal home!! This villa is conveniently located within waking distance to the Equestrian center, Racquet club and the Lake house with the incredible workout facilities. Two bedroom ,two full baths and one half bath home. This three story villa has the primary bedroom on the first level with a private covered deck. The family room boasts incredible views of horseshoe creek as well as the tidal marshes and a beautiful live oak that adds a true coastal feel to this villa. The kitchen and dining ares are on the third level with a half bath on that level as well. There is a walkway to the dock within feet of this villa where you can go crabbing, fishing or launch your kayak. Covered carport with storage for your beach gear.
- Type:
- Single Family
- Sq.Ft.:
- 2,805
- Status:
- Active
- Beds:
- 4
- Lot size:
- 1.03 Acres
- Year built:
- 2024
- Baths:
- 3.00
- MLS#:
- 24006761
- Subdivision:
- Vineyard Lakes
ADDITIONAL INFORMATION
The Botany floorplan features a 35' wide back porch across the rear of the home for amazing lake views from lot #2 in Vineyard Lakes. The living area & the downstairs primary bedroom will have beautiful water views. This floorplan is ideal for lake front living! As you enter, you have a home office/study on one side & the dining area on the other side. French doors onto the full front porch from both rooms define the front view of the home. The back of the house has an open living area & kitchen with lots of counter & cabinet space plus a double slider opening onto the back porch. The primary bedroom has a French door option that can be added for more porch access. Upstairs there is a loft area with 3 nice sized bedrooms & a full bathroom. Bedroom #4 has an optional full bath option.Each home in Vineyard Lakes comes with a $25,000 design center credit and buyers get 5 hours of consultation with the amazing design team....full information on included features is below: INTERIOR FEATURES: luxury plank flooring in the main living areas ~ high quality carpet in the bedrooms, stairs and second floor ~ ceramic tile in bathrooms and laundry ~ 9' smooth ceilings ~ 5" baseboards ~ window and door casing included ~ choice of door hardware and door style ~ home automation system ~ Sherman Williams paint with1 wall color, 1 trim color and 1 ceiling color. CONSTRUCTION SERVICES: 5 hours with the Design Team to choose your home selections ~ pre-construction, pre-drywall and homeowner orientation meetings ~ 1 year builder warranty ~ termite bond ENERGY EFFICIENT FEATURES: tankless water heater ~ radiant roof barrier ~ 15 SEER Lennox HVAC unit ~ programmable thermostats ~ Low VOC paint ~ Low-E single hung windows. KITCHEN FEATURES: quartz or granite countertops ~ 42" upper cabinets with molding and choice of stains ~ curated cabinet hardware ~ stainless steel appliances ~ garbage disposal ~ 50/50 undermount sink ~ soft closer drawers and cabinets BATHROOM FEATURES: 36"stained cabinets with quartz or granite countertops ~ dual vanity in the primary bathroom ~ walk-in shower with tile walls in primary bathroom ~ fiberglass tub/shower combo in guest bath ~ elongated toilets ~ ceramic tile floors in all bathrooms ~ Delta single-hold faucets in Chrome EXTERIOR FEATURES: cement fiber siding, trim and vinyl soffit ~ ~ fir wood front door ~ 30-year architectural shingles ~ screens in all windows ~ two hose bibs ~ concrete porch per plan GARAGE: Detached two car garage with door openers and keyless entry pad
- Type:
- Single Family
- Sq.Ft.:
- 2,567
- Status:
- Active
- Beds:
- 5
- Lot size:
- 1.15 Acres
- Year built:
- 2024
- Baths:
- 5.00
- MLS#:
- 24006726
- Subdivision:
- Vineyard Lakes
ADDITIONAL INFORMATION
The COOPER floorplan checks all the boxes with a family friendly layout. The home has 4 BD, 3.5 BA, an open living/kitchen area & separate dining room...PLUS a home office, upstairs loft area, mudroom/laundry, foyer area, spacious front porch & rear covered porch with beautiful lake views! Spend your free time enjoying the peaceful lake views. The listing price includes a $25,000 design credit to spend in the design showroom on the options of your choosing. The home features 9' ceilings on both floors, cement fiber siding, trim & soffit, fir wood front door, quartz countertops in the kitchen & bathrooms, high-end cabinetry, tiled bathroom floors, luxury plank flooring in living areas, tankless water heater, detached 2 car garage and more! Construction will soon so call today for a tour!Each home in Vineyard Lakes comes with a $25,000 design center credit and buyers get 5 hours of consultation with the amazing design team....full information on included features is below: INTERIOR FEATURES: luxury plank flooring in the main living areas ~ high quality carpet in the bedrooms, stairs and second floor ~ ceramic tile in bathrooms and laundry ~ 9' smooth ceilings ~ 5" baseboards ~ window and door casing included ~ choice of door hardware and door style ~ home automation system ~ Sherman Williams paint with1 wall color, 1 trim color and 1 ceiling color. CONSTRUCTION SERVICES: 5 hours with the Design Team to choose your home selections ~ pre-construction, pre-drywall and homeowner orientation meetings ~ 1 year builder warranty ~ termite bond ENERGY EFFICIENT FEATURES: tankless water heater ~ radiant roof barrier ~ 15 SEER Lennox HVAC unit ~ programmable thermostats ~ Low VOC paint ~ Low-E single hung windows. KITCHEN FEATURES: quartz or granite countertops ~ 42" upper cabinets with molding and choice of stains ~ curated cabinet hardware ~ stainless steel appliances ~ garbage disposal ~ 50/50 undermount sink ~ soft closer drawers and cabinets BATHROOM FEATURES: 36" stained cabinets with quartz or granite countertops ~ dual vanity in the primary bathroom ~ walk-in shower with tile walls in primary bathroom ~ fiberglass tub/shower combo in guest bath ~ elongated toilets ~ ceramic tile floors in all bathrooms ~ Delta single-hold faucets in Chrome EXTERIOR FEATURES: cement fiber siding, trim and vinyl soffit ~ ~ fir wood front door ~ 30-year architectural shingles ~ screens in all windows ~ two hose bibs ~ concrete porch per plan GARAGE: Detached two car garage with door openers and keyless entry pad
- Type:
- Land
- Sq.Ft.:
- n/a
- Status:
- Active
- Beds:
- n/a
- Lot size:
- 0.71 Acres
- Baths:
- MLS#:
- 24006629
ADDITIONAL INFORMATION
Custom build your home on this quite country road located on beautiful Johns Island. This secluded wooded lot is on a privately paved road nestled at the end of the Cul-de-Sac. Acreage provided by Charleston County records. Buyer to verify and apply for permits. No HOA. Minutes away from Seabrook ,& Kiawah Islands. Beautiful beaches nearby. Freshfield Village for shopping & dining. Boating & Fishing at Bohicket Marina. Bring your architect to this serene location and build your dream home.
- Type:
- Single Family
- Sq.Ft.:
- 1,782
- Status:
- Active
- Beds:
- 3
- Lot size:
- 1.08 Acres
- Year built:
- 2024
- Baths:
- 2.00
- MLS#:
- 24006515
- Subdivision:
- Vineyard Lakes
ADDITIONAL INFORMATION
ONE-STORY Living with gorgeous lake views on over 1/2 acre of high ground awaits at Vineyards Lakes. The Julian floorplan is 1782 sq ft, 3 BD, 2 BA with a home office & full laundry room all on the first floor and an attached 2 car garage. There is an optional 665 sq foot BONUS room that can still be added at this time. Lot 4 is a wonderful piece of land that is 1.08 acres and over half of the lot is high ground with wonderful lake views. PLUS - all homes in Vineyard Lakes come with a $25,000 Design Center Credit for use in the builder's amazing design studio to curate your home. Features include cement fiber siding, trim & soffit, fir wood front door, tankless water heater, quartz counters throughout the home, spacious kitchen island, 9' ceilings & more. Call today for a tourEach home in Vineyard Lakes comes with a $25,000 design center credit and buyers get 5 hours of consultation with the amazing design team....full information on included features is below: INTERIOR FEATURES: luxury plank flooring in the main living areas ~ high quality carpet in the bedrooms, stairs and second floor ~ ceramic tile in bathrooms and laundry ~ 9' smooth ceilings ~ 5" baseboards ~ window and door casing included ~ choice of door hardware and door style ~ home automation system ~ Sherman Williams paint with1 wall color, 1 trim color and 1 ceiling color. CONSTRUCTION SERVICES: 5 hours with the Design Team to choose your home selections ~ pre-construction, pre-drywall and homeowner orientation meetings ~ 1 year builder warranty ~ termite bond ENERGY EFFICIENT FEATURES: tankless water heater ~ radiant roof barrier ~ 15 SEER Lennox HVAC unit ~ programmable thermostats ~ Low VOC paint ~ Low-E single hung windows. KITCHEN FEATURES: quartz or granite countertops ~ 42" upper cabinets with molding and choice of stains ~ curated cabinet hardware ~ stainless steel appliances ~ garbage disposal ~ 50/50 undermount sink ~ soft closer drawers and cabinets BATHROOM FEATURES: 36"stained cabinets with quartz or granite countertops ~ dual vanity in the primary bathroom ~ walk-in shower with tile walls in primary bathroom ~ fiberglass tub/shower combo in guest bath ~ elongated toilets ~ ceramic tile floors in all bathrooms ~ Delta single-hold faucets in Chrome EXTERIOR FEATURES: cement fiber siding, trim and vinyl soffit ~ ~ fir wood front door ~ 30-year architectural shingles ~ screens in all windows ~ two hose bibs ~ concrete porch per plan GARAGE: attached two car garage with door openers and keyless entry pad
$3,000,000
5504 Stono View Drive Johns Island, SC 29455
- Type:
- Single Family
- Sq.Ft.:
- 3,877
- Status:
- Active
- Beds:
- 4
- Lot size:
- 3.15 Acres
- Year built:
- 2003
- Baths:
- 4.00
- MLS#:
- 24005556
- Subdivision:
- Chisolm Green
ADDITIONAL INFORMATION
Waterfront living at its absolute finest on your own private island, known as Little Stono Island! Enjoy a gorgeous and recent completely renovated, 3800 sq ft home with 4 bedrooms, 4.5 baths on 3.15 acres with a fabulous floorplan and an elevator that services the home. The property and home are a private oasis complete with dock, and fixed pier head, a 4000 lb boat lift, gorgeous resort style swimming pool, multiple terraces, carefully planned gardens and fire pit recreational area. Views are amazing from every room of the home. Enjoy watching the sun both rise and set as well as beautiful marine and bird life. Vistas of the Stono River/ICW are breathtaking and lend themselves to a tranquil and private setting. Significant ceilings, gleaming hardwood floors, beautiful customcabinetry throughout the home and updated stone in the kitchens and bathrooms throughout the home and handsome stonework in the kitchens and bathrooms. The first floor consists of two bedrooms and a sitting room with a sizable full bath that is shared, a gorgeous living room that flows seamlessly to the kitchen, breakfast room, and sunroom. These rooms all overlook the pool, outdoor kitchen and Beautiful marsh. Additionally, there is a lovely living room/study as well as three separate porches to enjoy the outdoor vistas. Nestled on the second floor is an oversized bedroom with a sitting room, multiple closets and beautiful bathroom. There is even an outdoor porch for private enjoyment. The 4th bedroom, which is ensuite, is located on the second floor as well. There is garage space for three or more cars as well as an abundant amount of storage space. No expense was spared in making this home retreat absolutely remarkable! This home and property offers the discriminate buyer a rare opportunity to live the ultimate lowcountry lifestyle! The community boat landing offers deepwater access at all times.
- Type:
- Land
- Sq.Ft.:
- n/a
- Status:
- Active
- Beds:
- n/a
- Lot size:
- 0.67 Acres
- Baths:
- MLS#:
- 24005364
- Subdivision:
- Opti Isle
ADDITIONAL INFORMATION
Have you been tirelessly searching for the perfect place on the water to build your dream home? Your journey ends at 550 Towles Crossing, a remarkable destination where your ideal home is waiting to be realized. The expansive building envelope presents a rare opportunity for your architectural dreams along the waterfront, weather you envision a generational home or a charming, eco-friendly abode. This unique property invites you to construct your dream home and private dock from the ground up on .67 acres that exemplifies true privacy and natural Lowcountry tidal creek beauty.The tranquility of the tidal creek and marshland that borders the entire lot ensures unmatched privacy, Build the dock first to enjoy while building! dock permit already in hand!This information herein is furnished to the best of the listing agent's and seller's knowledge, but is subject to verification by the purchaser and their agent. Listing agent nor seller does not warrant the accuracy of the information or the condition of the property. Lot size from tax records may vary. If square footage and schools, are important to buyer, buyer should independently verify The information herein is furnished to the best of the listing agent's and seller's knowledge, but is subject to verification by the purchaser and their agent. Listing agent nor seller does not warrant the accuracy of the information or the condition of the property. Lot size from tax records may vary. If square footage and schools, are important to buyer, buyer should independently verify.
- Type:
- Land
- Sq.Ft.:
- n/a
- Status:
- Active
- Beds:
- n/a
- Lot size:
- 1.52 Acres
- Baths:
- MLS#:
- 24004807
- Subdivision:
- Cottage Plantation
ADDITIONAL INFORMATION
This beautiful 1.52 acre lot is located in coveted Cottage Plantation! No HOA in this community and horses are welcome. This lot is cleared and ready for the home of your dreams and can be purchased with the contiguous lot for an additional 1.43 acres, MLS 24004804. The possibilities are endless and you can bring all your toys along with you. There is a community deep water dock and launch that can be accessed with a membership. DHEC Septic Permit in hand for both lots.
- Type:
- Single Family
- Sq.Ft.:
- 2,695
- Status:
- Active
- Beds:
- 4
- Lot size:
- 1.04 Acres
- Year built:
- 2024
- Baths:
- 4.00
- MLS#:
- 24006341
- Subdivision:
- Vineyard Lakes
ADDITIONAL INFORMATION
CONSTRUCTION IS MOVING FAST in Vineyard Lakes on Johns Island. Lot #12 features the WAILER floorplan. The lot has its own private point going out into the lake & numerous mature trees. This spacious home is 2695 sq feet with 4 BD, 3.5 BA with a downstairs primary bathroom, covered back porch, full front porch and an upstairs loft area. An open kitchen with a focal point island make entertaining a breeze in this home. The home has been beautifully curated by the interior design team but changes can still me made at this time. We have already included an upgraded fully tiled shower in the primary bathroom & a high-end gas fireplace with mantle & surround. A two car detached garages comes with the home as well....there are 12 more lots with various plans available. Call for a tour!Each home in Vineyard Lakes comes with a $25,000 design center credit and buyers get 5 hours of consultation with the amazing design team....full information on included features is below: INTERIOR FEATURES: luxury plank flooring in the main living areas ~ high quality carpet in the bedrooms, stairs and second floor ~ ceramic tile in bathrooms and laundry ~ 9' smooth ceilings ~ 5" baseboards ~ window and door casing included ~ choice of door hardware and door style ~ home automation system ~ Sherman Williams paint with1 wall color, 1 trim color and 1 ceiling color. CONSTRUCTION SERVICES: 5 hours with the Design Team to choose your home selections ~ pre-construction, pre-drywall and homeowner orientation meetings ~ 1 year builder warranty ~ termite bond ENERGY EFFICIENT FEATURES: tankless water heater ~ radiant roof barrier ~ 15 SEER Lennox HVAC unit ~ programmable thermostats ~ Low VOC paint ~ Low-E single hung windows. KITCHEN FEATURES: quartz or granite countertops ~ 42" upper cabinets with molding and choice of stains ~ curated cabinet hardware ~ stainless steel appliances ~ garbage disposal ~ 50/50 undermount sink ~ soft closer drawers and cabinets BATHROOM FEATURES: 36"stained cabinets with quartz or granite countertops ~ dual vanity in the primary bathroom ~ walk-in shower with tile walls in primary bathroom ~ fiberglass tub/shower combo in guest bath ~ elongated toilets ~ ceramic tile floors in all bathrooms ~ Delta single-hold faucets in Chrome EXTERIOR FEATURES: cement fiber siding, trim and vinyl soffit ~ ~ fir wood front door ~ 30-year architectural shingles ~ screens in all windows ~ two hose bibs ~ concrete porch per plan GARAGE: Detached two car garage with door openers and keyless entry pad
- Type:
- Single Family
- Sq.Ft.:
- 1,042
- Status:
- Active
- Beds:
- 1
- Year built:
- 1974
- Baths:
- 2.00
- MLS#:
- 24003864
- Subdivision:
- Seabrook Island
ADDITIONAL INFORMATION
Exuding quality and style this exquisitely presented sanctuary needs to be seen to be appreciated. Renovated to the studs by a well reputed local contractor and offering custom soft close cabinetry, newer appliances and open kitchen, this villa is offered turnkey. Yes, all that you see! This is a true delight for a new owner, or a rental gem for a buyer choosing to rent part time. The villa is just a short walk or bike ride to the beach and island amenities incl. clubhouse, beachfront dining and pool. Enjoy drinks on your upper deck overlooking Ocean Winds golf course surrounded by beautiful live oaks
- Type:
- Single Family
- Sq.Ft.:
- 2,107
- Status:
- Active
- Beds:
- 4
- Lot size:
- 0.23 Acres
- Year built:
- 1985
- Baths:
- 4.00
- MLS#:
- 24003702
- Subdivision:
- Seabrook Island
ADDITIONAL INFORMATION
Enjoy this must see smart, contemporary, never-rented North Beach cottage! Its 100% renovated floor plan, top-end finishes and infrastructure improvements shine bright. Only has family getaway usage, without high traffic rental activity wear and tear. Nestled along Seabrook Island's protected greenspace, this private, serene retreat is only steps from the property owner pool and three beach access boardwalks. This entire house has undergone a comprehensive transformation, stripped down to its core, and rebuilt with premium materials and impeccable modern design. Key interior features include hardwood flooring, four spacious bedrooms, four bathrooms with custom vanities, floor-to-ceiling tile, high-end fixtures, plus an open-concept kitchen with euro-style cabinets, quartz countertopstop-of-the-line stainless appliances and a built-in banquette. Outdoor living extends to an expanded screened porch, and a separate second-floor deck for grilling, ocean breezes and sunsets. The ground level has an enclosed two deep garage, beach shower, storage shed and oversized concrete driveway pad. Major upgrades include a new roof, attic insulation, two HVAC units and ductwork, water heater, water recirculation unit, gas fireplace, all lighting and ceiling fans, three hurricane-rated porch / deck sliders, and a modern multi-point lock front entry door. Experience move-in ready, investment grade beachside coastal living at its finest, in this exquisite one-of-a-kind North Beach cottage. Seabrook Island, nestled along the South Carolina coast, encompasses 2,200 acres of breathtaking natural beauty, inviting residents and visitors to embrace a tranquil coastal lifestyle. With its lush maritime forests, serene marshlands, and pristine beaches, Seabrook Island offers a sanctuary where generations have crafted enduring memories in a peaceful, semi-tropical setting. This private oceanfront destination boasts the prestigious SIC Audubon Sanctuary Golf Courses and holds the distinction of being an Audubon International Certified Sustainable Community. The island's commitment to preserving its natural habitat ensures that its serene sanctuaries thrive. Members of the Seabrook Island Club enjoy exclusive access to world-class amenities, including two championship golf courses the Willard Byrd-designed Ocean Winds and the Robert Trent Jones, Sr.-designed Crooked Oaks. Additionally, there's a tournament-grade tennis center, pickleball courts, an equestrian center, fitness facilities, and aquatic options for leisure. Residents savor 4 miles of unspoiled beaches, along with diverse dining venues, shopping opportunities, and an array of social clubs and activities. Freshfields Village beckons with its exceptional shopping experience and a variety of dining options catering to every palate. For boating enthusiasts, Bohicket Marina stands as a full-service haven, offering 200 wet slips, 114 dry storage slips, a charming market, and delightful waterfront restaurants. Please note that the purchase of any property on Seabrook Island requires membership in the Seabrook Island Club. Additionally, buyers should be aware of the fees associated with the Seabrook Island Property Owners Association capital fund which is ½ of 1% of the purchase price as well a $250 transfer fee payable to SIPOA. Many regimes have capital contribution fees so make sure you understand those fees as well.
- Type:
- Single Family
- Sq.Ft.:
- 953
- Status:
- Active
- Beds:
- 2
- Year built:
- 1986
- Baths:
- 2.00
- MLS#:
- 24002553
- Subdivision:
- Kiawah Island
ADDITIONAL INFORMATION
Welcome to the good life! This beautiful 1st floor condo located in the sought after Turtle Cove Villas is ready for its new owners. Enjoy being located centrally in East Beach Village. You are just a short walk to the beach, The Roy Barth Tennis Center, The Sanctuary, Town Market, Night Heron and Turtle Point! This property has been beautifully appointed and will be sold furnished. The open living area features a wet bar and a sliding glass door that allows natural light to fill the room. Enjoy morning coffee or a happy hour cocktail on the generously sized screened in porch. Primary bedroom features a king bed, while the guest bedroom features 2 queen beds to capture the maximum rental income. All owners have access to the Sandcastle Beach Club. A Governors Cup Membership is available.
- Type:
- Single Family
- Sq.Ft.:
- 2,331
- Status:
- Active
- Beds:
- 3
- Lot size:
- 1.05 Acres
- Year built:
- 2024
- Baths:
- 3.00
- MLS#:
- 24002218
- Subdivision:
- Vineyard Lakes
ADDITIONAL INFORMATION
CONSTRUCTION IS ROLLING AT VINEYARD LAKES!!! Lot 14 will feature the Berkeley floor plan with everything you need on the first floor - downstairs primary bedroom, downstairs home office, downstairs laundry, 2 upstairs guest rooms with loft area & an attached 2 car garage. The lot is 1.05 acres with over half of the lot being high ground and has 2 gorgeous live oaks. The community will consist of just 14 homes surrounding a 5+ acre lake tucked off River Road on Johns Island. UPGRADES in the base price include: extra wide covered back porch looking over the lake ~ primary bathroom upgrade with free standing tub & enlarged shower ~ gas fireplace ~ utility sink in garage ~ glass doors into the home office and more. Features include quartz counters, tankless water heater and more.At this time, any pre-sale home in Vineyard Lakes comes with a $25,000 design center credit and buyers get 5 hours of consultation with the amazing design team....full information on included features is below: INTERIOR FEATURES: 5 or 7" luxury plank flooring in the main living areas ~ hardwood stairs treads ~ high quality carpet in the bedrooms, stairs and second floor ~ ceramic tile in bathrooms and laundry ~ 9' smooth ceilings ~ 5" baseboards ~ window and door casing included ~ choice of door hardware and door style ~ home automation system ~ Sherman Williams paint with 1 wall color, 1 trim color and 1 ceiling color. CONSTRUCTION SERVICES: 5 hours with the Design Team to choose your home selections ~ pre-construction, pre-drywall and homeowner orientation meetings ~ 1 year builder warranty ~ termite bond ENERGY EFFICIENT FEATURES: tankless water heater ~ radiant roof barrier ~ 15 SEER Lennox HVAC unit ~ programmable thermostats ~ Low VOC paint ~ Low-E single hung windows. KITCHEN FEATURES: quartz or granite countertops ~ 42" upper cabinets with molding and choice of stains ~ curated cabinet hardware ~ stainless steel appliances ~ garbage disposal ~ 50/50 undermount sink ~ soft closer drawers and cabinets BATHROOM FEATURES: 36" stained cabinets with quartz or granite countertops ~ dual vanity in the primary bathroom ~ walk-in shower with tile walls in primary bathroom ~ fiberglass tub/shower combo in guest bath ~ elongated dual flush toilets ~ ceramic tile floors in all bathrooms ~ Delta Trinsic single-hold faucets in Chrome EXTERIOR FEATURES: cement fiber siding, trim & soffit ~ metal roof accent per plan ~ fiberglass painted front door ~ 30-year architectural shingles ~ screens in all windows ~ two hose bibs ~ concrete porch per plan GARAGE: garage is per plan and includes door openers and keyless entry pad
- Type:
- Single Family
- Sq.Ft.:
- 3,200
- Status:
- Active
- Beds:
- 4
- Lot size:
- 0.35 Acres
- Year built:
- 2024
- Baths:
- 5.00
- MLS#:
- 24001493
- Subdivision:
- Opti Isle
ADDITIONAL INFORMATION
Priced well below appraisal for instant equity! Welcome to Kingfisher Island, eleven waterfront homesites overlooking Rantowles Creek that set the standard for relaxed coastal living with a flair of elegance. Estimated completion August 2024. No expense has been spared with this luxury waterfront collaboration between Low Country builder, Ryan Mitchell of Foster Calvin Development and Annie Gallagher Interiors. Upon entering the foyer lined with white dove colored shiplap walls sandwiched by a pale-powder blue ceiling and white-washed Palladio hardwood French white oak floors, your eyes go straight back to the uninterrupted marsh and water views seen from the back of the home. To your right sits the guest bedroom suite/office with patio doors to the front porch, and to your leftthe Halcyon-green formal living room with coffered ceilings, a stone-casted gas fireplace, and patio doors to the front porch. The surprises this new build offers continue through the hallway to the main living area, from the open concept gourmet kitchen with soft dead salmon-colored cabinetry and brass hardware, butler's pantry, open dining, and great room area that takes advantage of the extraordinary, endless waterfront views. Enjoy cocktails from the covered deck in the back while enjoying views of the Low Country at its finest. Upstairs, you will find the large primary bedroom suite and lounge area with French doors to the second-floor covered deck to enjoy your morning coffee. The primary bedroom has an adjoining walk-in closet and en-suite bathroom with a water closet, soaking tub, separate shower, and custom double vanity. The second floor features two additional spacious en-suite bedrooms and spacious laundry. Expansive windows from the bedrooms offer views of the water from every room. The garage includes ample storage space. The side yard has ample room for an in-ground pool, and a boat dock permit is in place (see rendering). This meticulously planned layout was designed to maximize daily Low Country living at its best, with family gatherings and holidays in mind. Its amazing location allows easy access to downtown Charleston, Kiawah, and Seabrook and is convenient to both Charleston International Airport and the Charleston Executive Airport.
- Type:
- Land
- Sq.Ft.:
- n/a
- Status:
- Active
- Beds:
- n/a
- Lot size:
- 0.13 Acres
- Baths:
- MLS#:
- 24000983
- Subdivision:
- Brownswood Village
ADDITIONAL INFORMATION
This is a total of a .50 Ac consisting of 2 lots at 1 price. The lot in front listing tms 2800000054 /.13 Ac and the lot that wraps around it tms 2800000055/.37Ac. Seller will not sell DIVIDED. Please call Agent for any questions .
- Type:
- Single Family
- Sq.Ft.:
- 3,014
- Status:
- Active
- Beds:
- 4
- Lot size:
- 0.39 Acres
- Year built:
- 2024
- Baths:
- 4.00
- MLS#:
- 24000609
- Subdivision:
- Sea Island Preserve
ADDITIONAL INFORMATION
Welcome to Sea Island Preserve. Johns Islands newest luxury gated community with estate sized homesites. The Woodward floorplan is an open concept with 4 bedrooms and 3 and a half baths. The Owner's suite is on the 2nd level just off of the large open loft area. There is a beautiful balcony off of the loft area that gives this plan so much southern charm. There are 3 additional bedrooms and 2 bathrooms on the 2nd level. The main level consist of a large gourmet kitchen that opens to the eat in kitchen, great room and screened lanai. This home also has a large study and separate dining room. This is a MUST SEE home! Perfect plan for entertaining

Information being provided is for consumers' personal, non-commercial use and may not be used for any purpose other than to identify prospective properties consumers may be interested in purchasing. Copyright 2024 Charleston Trident Multiple Listing Service, Inc. All rights reserved.
Johns Island Real Estate
The median home value in Johns Island, SC is $619,700. This is higher than the county median home value of $511,600. The national median home value is $338,100. The average price of homes sold in Johns Island, SC is $619,700. Approximately 55.06% of Johns Island homes are owned, compared to 11% rented, while 33.94% are vacant. Johns Island real estate listings include condos, townhomes, and single family homes for sale. Commercial properties are also available. If you see a property you’re interested in, contact a Johns Island real estate agent to arrange a tour today!
Johns Island, South Carolina 29455 has a population of 21,990. Johns Island 29455 is less family-centric than the surrounding county with 20.81% of the households containing married families with children. The county average for households married with children is 28.39%.
The median household income in Johns Island, South Carolina 29455 is $94,298. The median household income for the surrounding county is $70,807 compared to the national median of $69,021. The median age of people living in Johns Island 29455 is 50.2 years.
Johns Island Weather
The average high temperature in July is 89.8 degrees, with an average low temperature in January of 39.3 degrees. The average rainfall is approximately 48.3 inches per year, with 0.4 inches of snow per year.
