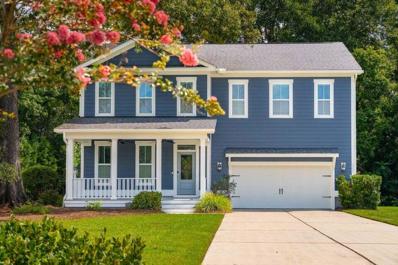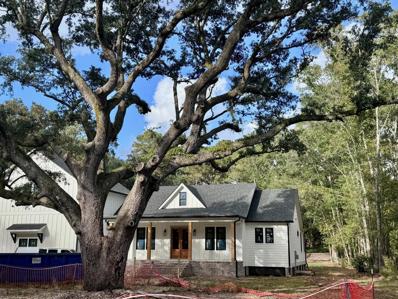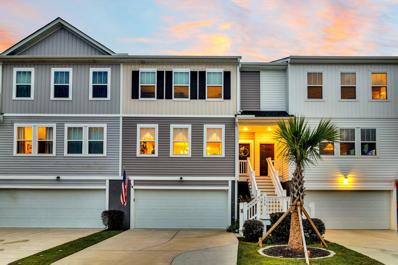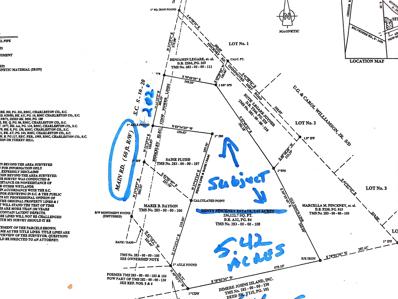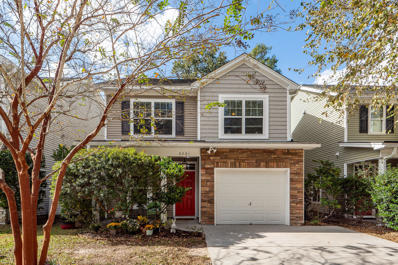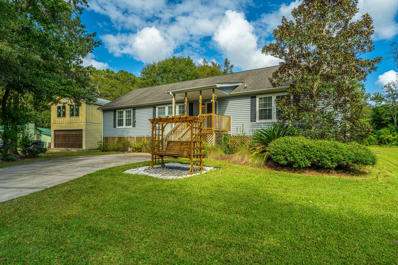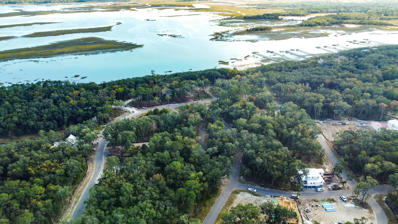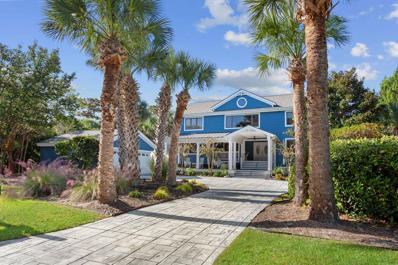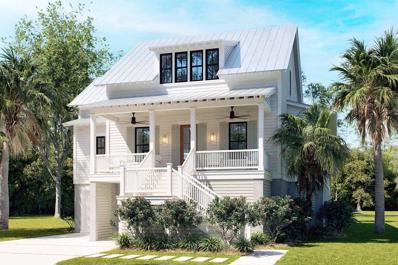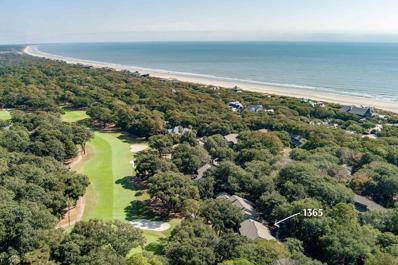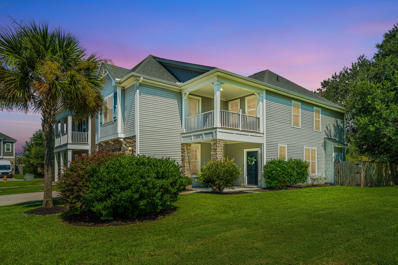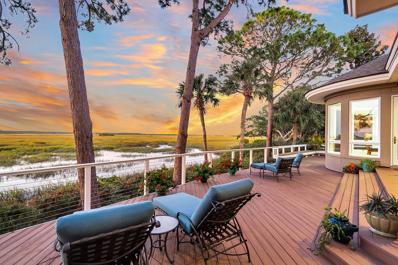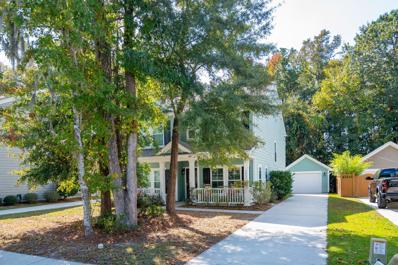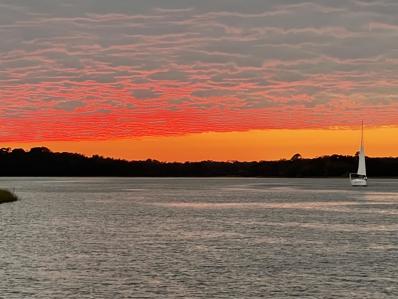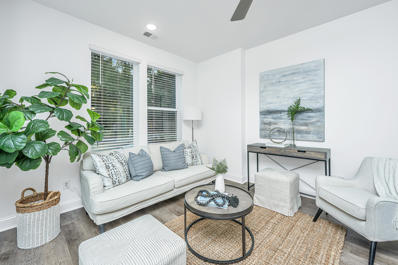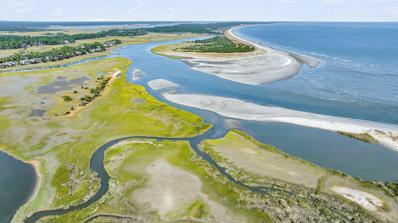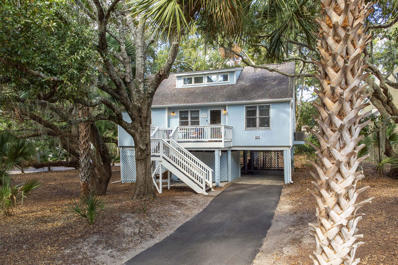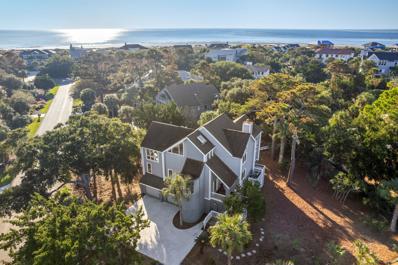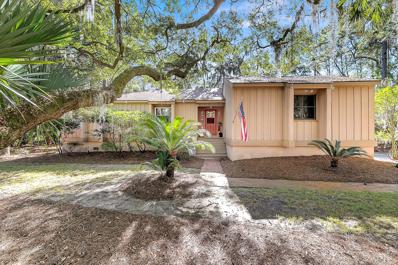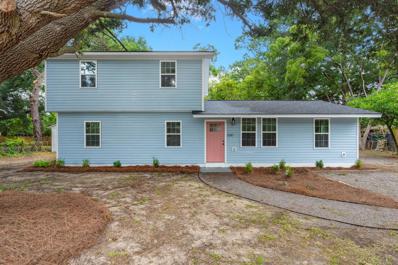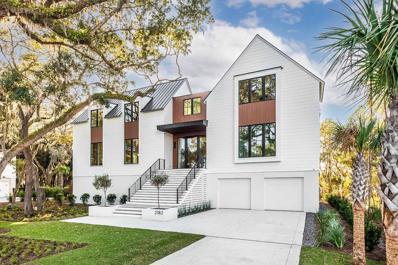Johns Island SC Homes for Rent
- Type:
- Single Family
- Sq.Ft.:
- 2,570
- Status:
- Active
- Beds:
- 4
- Lot size:
- 0.24 Acres
- Year built:
- 2016
- Baths:
- 3.00
- MLS#:
- 24028064
- Subdivision:
- Stonoview
ADDITIONAL INFORMATION
This beautiful, like new home in Stonoview sits perfectly on a private portion of the lake, offering full privacy with no other homes behind it. The open living space on the first floor features a separate dining room, a butler's bar between the dining and living room, large windows with view of the lake, and a kitchen that opens to a breakfast nook with access to the screened porch. Additionally, there is a drop zone with built-ins off of the garage for added convenience. Upstairs, the primary bedroom boasts an en-suite bathroom with a soaking tub, double vanity, separate glass-enclosed shower, and a spacious walk-in closet. The other three bedrooms are also upstairs, with access to a shared bath and a large laundry room.
- Type:
- Single Family
- Sq.Ft.:
- 3,129
- Status:
- Active
- Beds:
- 4
- Lot size:
- 0.3 Acres
- Year built:
- 2017
- Baths:
- 5.00
- MLS#:
- 24028258
- Subdivision:
- Stonoview
ADDITIONAL INFORMATION
Don't miss this one! 7 year young Stonoview home with a private backyard oasis with beautiful saltwater pool, hot tub, and outdoor kitchen! This is truly the best lot in the neighborhood. This elevated home with double porches offers an open floorplan with a spacious kitchen with island. The back porch has been screened to make the flow to the outside even better. Main level primary suite with double walk-in closets and large bathroom with secondary laundry! Upstairs offers a secondary family room and work-from-home area, as well as 3 spacious bedrooms with large closets (2 with ensuite bathrooms), and a laundry room. Whole house generator. EV charger. Private fenced backyard with a pond and live oaks! See the list of improvements and all of things included with the sale!Seller Improvements: Inground pool with heater and chiller EV Charger in garage Fenced backyard Closet systems installed Hot tub Generac Whole House Generator Outdoor kitchen (grill and refrigerator) Screened back porch Installed multiple designer light fixtures Removed all second floor carpet and replaced with matching flooring Pantry build-out New refrigerator (2024) Included in sale: All kitchen and laundry appliances Second floor pool table All wall-mounted televisions All window treatments Hot tub Backyard table and benches Garage refrigerator
$1,699,000
3874 Srevir Road Johns Island, SC 29455
- Type:
- Single Family
- Sq.Ft.:
- 3,800
- Status:
- Active
- Beds:
- 4
- Lot size:
- 0.91 Acres
- Year built:
- 2024
- Baths:
- 4.00
- MLS#:
- 24028091
ADDITIONAL INFORMATION
Discover a rare gem on nearly an acre of pristine land graced by a majestic ancient grand live oak, offering a serene and private escape on Johns Island. This brand-new Modern Farmhouse combines timeless elegance with today's luxury touches, with opportunities for personal customization to make it uniquely yours.The quintessential farmhouse exterior, featuring classic white board and batten siding, striking black windows, and refined brick accents, sets an inviting tone. With no HOA, enjoy the freedom to embrace your lifestyle in this highly sought-after location off Chism Road.Step inside to a welcoming foyer, where a formal dining room awaits to your left. The heart of the home reveals an open-concept living room and gourmet kitchen that perfectly blend functionalityand style. A chef's dream, the kitchen boasts rich, stained wood cabinetry, a 48-inch gas range package by Signature appliances, a charming farm sink with views to the backyard, and a convenient prep sink on the island. An adjacent walk-in pantry ensures everything you need is within reach. The living room is a showcase of refined details, with a coffered ceiling and cozy gas fireplace that can be customized with optional built-ins for those who act quickly. Large sliding doors lead to an expansive screened-in porch, where you'll find a second gas fireplace - ideal for year-round outdoor enjoyment. With ample room to add a pool, this .91-acre property is a blank canvas for outdoor entertainment. The primary suite, tucked away on the home's rear right side, is a sanctuary with a luxurious spa shower, freestanding soaking tub, and an expansive walk-in closet. Also on this side, you'll find a versatile office or fourth bedroom with access to a full bath featuring a beautifully tiled shower. On the left side of the home, a thoughtfully designed layout includes a two-car garage with a mudroom entry, a spacious laundry room, and two guest bedrooms connected by a Jack-and-Jill bath. Above the garage, a generously sized bonus room offers endless possibilities - from a golf simulator to a cozy theater or flex space, complete with a walk-in storage area. This home isn't just a residence; it's an opportunity to create your personal haven amidst the tranquil beauty of Johns Island. Don't miss the chance to add your finishing touches to this exceptional property. Schedule your private tour today!
- Type:
- Single Family
- Sq.Ft.:
- 1,809
- Status:
- Active
- Beds:
- 3
- Lot size:
- 0.05 Acres
- Year built:
- 2021
- Baths:
- 3.00
- MLS#:
- 24028028
- Subdivision:
- Marshview Commons
ADDITIONAL INFORMATION
Nestled near the serene marshes of Johns Island, this spacious townhouse combines modern comfort with the beauty of a tranquil Lowcountry setting. An attractive exterior and a two-car garage greet you as you ascend to the front porch. Step inside to discover an open, light-filled floor plan with attractive flooring and a seamless flow from the living room to the dining area and kitchen. The kitchen itself is a chef's dream, showcasing white cabinets, a subway tile backsplash, granite countertops, stainless steel appliances, and an island with seating, perfect for gatherings. From here, step out onto the screened porch and savor the views. A convenient powder room completes the main level.Upstairs, the primary suite is a true retreat with a generous walk-in closet and a spaciousensuite bath featuring a dual-sink vanity and a large step-in shower. Two additional bedrooms, a full bath, and a laundry area complete the upper level, making this home as functional as it is charming. Positioned just 3.1 miles from the West Ashley Circle, 6.3 miles from I-526, 9.7 miles from downtown Charleston, and 12.2 miles from Charleston International Airport,ensuite bath featuring a dual-sink vanity and a large step-in shower. Two additional bedrooms, a full bath, and a laundry area complete the upper level, making this home as functional as it is charming. Positioned just 3.1 miles from the West Ashley Circle, 6.3 miles from I-526, 9.7 miles from downtown Charleston, and 12.2 miles from Charleston International Airport, this location offers convenience without sacrificing tranquility. Don't miss the chance to call this delightful property home! this location offers convenience without sacrificing tranquility. Don't miss the chance to call this delightful property home!
$880,000
769 Main Road Johns Island, SC 29455
- Type:
- Land
- Sq.Ft.:
- n/a
- Status:
- Active
- Beds:
- n/a
- Lot size:
- 5.42 Acres
- Baths:
- MLS#:
- 24027981
ADDITIONAL INFORMATION
5.42 acres with Commercial Zoning in place! No flood zone! Property is mainly cleared.Approximately 202 feet frontage on Main rd.!Ideal for your business!
- Type:
- Single Family
- Sq.Ft.:
- 1,701
- Status:
- Active
- Beds:
- 3
- Lot size:
- 0.09 Acres
- Year built:
- 2011
- Baths:
- 3.00
- MLS#:
- 24027954
- Subdivision:
- The Cottages At Johns Island
ADDITIONAL INFORMATION
Discover the perfect blend of privacy and community in this charming home. The large wooded common area across the street offers a tranquil escape, while the neighborhood's ponds and sidewalks invite you to explore and connect with nature. The main living area features stunning Brazilian Koa hardwood floors, adding a touch of natural beauty and elegance. The stunning kitchen features elegant granite countertops, recently purchased appliances, warm wood cabinets, and a spacious pantry, perfect for preparing delicious meals and entertaining guests. Imagine enjoying meals with family and friends in this delightful dining area, complete with a stylish chandelier and space for a cozy dining table and chairs.Create lasting memories in the elegant living room, complete with a dramaticvaulted ceiling, a warm gas fireplace, and sliding glass doors that lead to a serene private backyard. Indulge in ultimate comfort in the spacious primary bedroom, located on the convenient first floor. Relax in the luxurious ensuite bathroom, featuring a soothing garden tub, a separate shower, and a massive walk-in closet. This private retreat provides the ultimate comfort and relaxation. The easily accessible first-floor laundry room adds to the home's functionality. The two additional bedrooms, located upstairs, offer comfort and convenience with ceiling fans for year-round comfort and spacious walk-in closets for ample storage. The versatile upstairs nook offers the perfect space for a home office, while the additional attic storage provides ample room for seasonal items and personal belongings. The garage offers ample storage space, with built-in shelves and overhead storage to keep your belongings organized and easily accessible. You will appreciate the extended driveway, allowing you to park 2 cars in the driveway. Retreat to your private backyard oasis, featuring a tiered patio, lush landscaping, defined gardens, and easy-to-navigate paver pathways. Daily visits from birds and butterflies are a delightful bonus. Johns Island offers a laid-back lifestyle with easy access to pristine beaches, world-class golf courses, and historic downtown Charleston. And with easy access to shopping and dining, you'll have everything you need right at your fingertips. Don't miss this opportunity to own a piece of paradise.
- Type:
- Other
- Sq.Ft.:
- 2,580
- Status:
- Active
- Beds:
- 3
- Lot size:
- 0.49 Acres
- Year built:
- 2010
- Baths:
- 2.00
- MLS#:
- 24027945
- Subdivision:
- Cedar Springs
ADDITIONAL INFORMATION
Nestled on a sprawling 0.49-acre lot in a peaceful neighborhood with no HOA, this 3-bedroom home offers a sanctuary of space, tranquility, and comfortable living.Step inside to be greeted by an open and airy floor plan that seamlessly connects two large living room areas, creating an inviting and versatile space for entertaining and relaxation. The spacious master suite is a true retreat, featuring a a large walk-in closet, and a luxurious ensuite bathroom with a soaking tub, separate shower, and double vanities. Two additional bedrooms, each with ample closet space, provide comfortable accommodations for family or guest. A separate laundry room adds convenience to your daily routine, while the back porch offers the perfect space to unwind and enjoy your serene private backyard.This charming home is situated in a desirable neighborhood with no HOA fees, offering a sense of privacy and freedom. Its convenient location provides easy access to nearby amenities, including shopping, dining, and recreational activities. Experience the perfect balance of space, tranquility, and convenience at this 3-bedroom home. Schedule your private showing today and discover the true meaning of comfortable and serene living.
- Type:
- Land
- Sq.Ft.:
- n/a
- Status:
- Active
- Beds:
- n/a
- Lot size:
- 0.24 Acres
- Baths:
- MLS#:
- 24027935
- Subdivision:
- Kiawah River
ADDITIONAL INFORMATION
Fabulous land to build your dream home at Kiawah River. See 7017 Sounding Lane next door that can be purchased as well for close to a half acre building lot with privacy and green space. A truly special opportunity at Kiawah River!
- Type:
- Land
- Sq.Ft.:
- n/a
- Status:
- Active
- Beds:
- n/a
- Lot size:
- 0.2 Acres
- Baths:
- MLS#:
- 24027934
- Subdivision:
- Kiawah River
ADDITIONAL INFORMATION
Fabulous land to build your dream home at Kiawah River. See LOT EH- 33 (7021 Sounding Lane) next door that can be purchased as well for close to a half acre building lot with privacy and green space. A truly special opportunity at Kiawah River!
- Type:
- Single Family
- Sq.Ft.:
- 3,564
- Status:
- Active
- Beds:
- 5
- Lot size:
- 0.36 Acres
- Year built:
- 1982
- Baths:
- 4.00
- MLS#:
- 24027763
- Subdivision:
- Seabrook Island
ADDITIONAL INFORMATION
Experience coastal luxury near North Beach! Welcome to this breathtaking 5-bedroom, 4-bathroom residence offering 3,564 square feet of sophisticated living space. Perfectly nestled on a serene street, this elegant home is conveniently located close to Seabrook's picturesque North Beach and the exclusive property owners' pool. Whether you're seeking a luxurious primary residence or a lucrative investment opportunity, this property delivers on all fronts.Step inside to be greeted by soaring vaulted ceilings that flood the home with natural light and enhance its spacious ambiance. The expansive kitchen is a chef's dream, adorned with gorgeous granite countertops and seamlessly flowing into an inviting eating area--ideal for family gatherings and entertaining guests.With two master suitesone on each levelthe home offers unparalleled flexibility and comfort for you and your guests. Relax and unwind on multiple porches including a large screened back porch that invite you to savor the tranquil surroundings. The IPE front porch is perfect for enjoying quiet mornings with a cup of coffee or leisurely evenings. An outdoor shower adds convenience after a day at the beach or pool, enhancing your outdoor living experience. Additional highlights include a spacious media sunroom that offers versatile space for a home theater, game room, or relaxation area. The two-car garage and separate storage provide ample space for vehicles and all your coastal lifestyle gear. Wood plank siding ensures longevity and low maintenance, and the home comes furnished, making it move-in ready for immediate enjoyment. Seabrook Island is a private beachfront community boasting two championship golf courses where you can challenge yourself on meticulously designed Champion Bermuda greens, a tournament-grade tennis center to perfect your swing on top-quality courts, and a full-service equestrian center to explore scenic trails on horseback. Stay active with the fitness and aquatics complex featuring state-of-the-art facilities, and enjoy miles of unspoiled beaches for sun-soaked days on pristine sands. Diverse dining venues offer seasonal indoor and outdoor options for any occasion. Just moments away, you'll find Freshfields Villagea charming town center offering a stylish mix of shopping, dining, and services in a relaxed outdoor setting between Seabrook Island and neighboring Kiawah Island. Bohicket Marina is also nearby, home to 200 wet slips, 90 dry storage slips, and a quaint market with delightful restaurants. Seize the chance to own a remarkable property that perfectly blends luxury, comfort, and prime coastal living. Embrace the allure of coastal elegance and make this extraordinary residence your new home!
- Type:
- Single Family
- Sq.Ft.:
- 1,400
- Status:
- Active
- Beds:
- 4
- Lot size:
- 4.96 Acres
- Year built:
- 1988
- Baths:
- 2.00
- MLS#:
- 24027735
- Subdivision:
- Johns Island
ADDITIONAL INFORMATION
PRICED TO SELL IMMEDIATELY. 5 beautiful acres to build your dream home & access all of the adventure in & around Charleston & the surrounding sea islands with your very own TRUE DEEPWATER dock... 18 feet of water at low tide + 4 BR/2 BA 1400sf cottage! THIS IS A BOATER'S DREAM DOCK! Completed in 2022 with 2 hydraulic Shore Station lifts, commercial ice machine making 150 lbs of triple filtered nugget ice per day, rod box, storage closet, fiberglass yacht's kitchen with fridge, freezer, sink, and stove top. Land improvements include grading and leveling with 600+ tons fill dirt, buried utility lines, new driveway and professionally maintained majestic oak trees. This view offers a daily dose of magic with 249 ft of water frontage whether it's the daily dolphinsightings or ever-changing evening sunsets! Imagine walking down to the dock where your boat awaits with endless opportunities to explore the Lowcountry waterways. Fish for speckled trout or redfish along Bohicket Creek or take advantage of the watersports from waterskiing to kayaking to paddleboarding. Jump in your boat and cruise down to Bohicket Marina for dinner and shopping or make a trip to the beach and Atlantic Ocean by boat, just minutes away! Freshfields Village, just 5 minutes away, is a premiere retail destination offering eclectic shops, restaurants with chef-driven fare, spa services, mercantile and a boutique hotel amidst beautiful outdoor patios in an open air setting with 100+ seasonal events each year. This secluded property is a unique opportunity to claim your slice of waterfront paradise while only 25 minutes to Historic Charleston! There is nothing like this available and a great opportunity to enjoy the current 4 BR/2 BA 1400sf home on the property, add on or build your dream home!
$2,125,000
6052 Honey Hole Haven Johns Island, SC 29455
- Type:
- Single Family
- Sq.Ft.:
- 3,056
- Status:
- Active
- Beds:
- 4
- Lot size:
- 0.2 Acres
- Year built:
- 2024
- Baths:
- 5.00
- MLS#:
- 24027698
- Subdivision:
- Kiawah River
ADDITIONAL INFORMATION
Indulge in coastal luxury with this exquisite 4-bedroom, 4.5-bathroom, 3000-square-foot home, spanning two stories and boasting a drive-under garage. Special attention to detail shines throughout, featuring a stunning marble fireplace, custom-built ins, and upgraded coastal trim finish outs. Step into elegance through the grand mahogany front door, greeted by a view of the designer stair system that sets the tone for the home's sophistication. The spacious front and back porches invite you to immerse yourself in the serene surroundings, offering ample space for relaxation and entertainment. Designed to embrace natural elements and the tranquil landscape, this home exudes a fresh and inspired atmosphere.With the option for an elevator shaft and an additional second-floor family room, every detail is tailored to enhance your coastal living experience.
- Type:
- Single Family
- Sq.Ft.:
- 1,714
- Status:
- Active
- Beds:
- 4
- Year built:
- 1978
- Baths:
- 4.00
- MLS#:
- 24027676
- Subdivision:
- Kiawah Island
ADDITIONAL INFORMATION
Experience Kiawah Island Fractional ownership at its finest. This stunning 4-bedroom, 4-full-bathroom condo located just a short 4-minute walk to the Sandcastle amenities and pristine Island beaches. This Interest Ownership allows 6 weeks of use each year, making it a perfect investment for those seeking a vacation retreat. The villa was fully renovated by Watts Builders in 2021.Direct access to the beach and Sandcastle amenities, including; pools, fitness center, and dining. Beautifully landscaped grounds. Ideal for families and friends. Property management provided for easy ownership experience.Each owner will be able to have the option of weekly rentals within their ownership weeks and the Cotenancy Agreement. Each owner will have ability to join the Sandcastle Beach Club and Governors Club for an additional fee. The 8 interest being offered will contain 6 weeks of usage per year. See calendar for weeks associated with each share. This is a 1/9 Ownership where 8 of the 9 owners will have 6 weeks of use each year based on calendar. 1 of the 9 owners will have 4 weeks. Expenses will be divided between each owner based on % owned. NOTE: This Listing is a fee simple interest subject to a Cotenancy Agreement. Sunday to Sunday Check in.
- Type:
- Single Family
- Sq.Ft.:
- 2,530
- Status:
- Active
- Beds:
- 3
- Lot size:
- 0.11 Acres
- Year built:
- 2017
- Baths:
- 3.00
- MLS#:
- 24027634
- Subdivision:
- Brownswood Village
ADDITIONAL INFORMATION
SELLER IS OFFERING $10,000. TOWARDS BUYERS CLOSING COST WITH A FULL PRICE OFFER!Spacious 3 bedroom plus loft area, 2.5 bath home with a designated office/ playroom, situated on a serene pond.This home boasts a generous unique floorplan with a split staircase to make the primary bedroom separate with a private porch. Enjoy wathching the egrets and beautiful birds from your fenced in yard with pond views.This well maintained home is perfect for easy living and entertaining. A short drive to beaches , downtown and all the fantastic restaurants that Johns Island offers. A $2,300 Lender Credit is available and will be applied towards the buyer's closing costs and pre-paids if the buyer chooses to use the seller's preferred lender. This credit is in addition to any negotiated seller concession
- Type:
- Single Family
- Sq.Ft.:
- 3,941
- Status:
- Active
- Beds:
- 5
- Lot size:
- 0.37 Acres
- Year built:
- 1994
- Baths:
- 4.00
- MLS#:
- 24027605
- Subdivision:
- Marsh Island Woods 427
ADDITIONAL INFORMATION
Marsh front Serenity with Kiawah Island Club Social Membership OpportunitySet on a quiet dead-end street, this marsh front retreat offers unimpeded views of the Kiawah River and breathtaking sunsets. With 3,941 sq. ft. of inviting space, this comfortable 5-bedroom, 4-bathroom home blends open design with natural light, courtesy of floor-to-ceiling windows that frame the sweeping marsh views.A graduated brick entry welcomes you into the expansive main floor, where the wall-to-wall windows invite stunning views and sunlight. The spacious primary suite includes a cozy sitting area, walk-in closets, and a bath with a soaking tub. Two additional bedrooms, two bathrooms, and a laundry room are also conveniently located on the main floor. Outside, generous open deck spaceprovides the perfect setting to enjoy the marshland ambiance. The second floor, accessible via a spiral staircase, features a versatile room with a fireplace and private deckideal for use as a media room, office, or exercise space. Two more bedrooms and an additional bathroom complete this level, offering even more remarkable views of the marsh and river. Additional features include a two-car garage and a dehumidified storage area for bikes and beach gear. This home also offers an opportunity for a Kiawah Island Club Social Membership, granting access to an array of exclusive amenities.
- Type:
- Single Family
- Sq.Ft.:
- 2,410
- Status:
- Active
- Beds:
- 3
- Lot size:
- 0.12 Acres
- Year built:
- 2014
- Baths:
- 3.00
- MLS#:
- 24027540
- Subdivision:
- Whitney Lake
ADDITIONAL INFORMATION
Welcome to 1625 Sparkleberry Lane in the sought after neighborhood of Whitney Lake! This stunning 3-bedroom, 2.5-bathroom home combines tranquil lakefront community living with modern comforts and thoughtful design. Enter through the foyer to find a first-floor office featuring elegant French doors making it perfect for remote work. Across the foyer is the dining room which connects to a beautiful kitchen through a butler's pantry equipped with a spacious walk-in pantry. The kitchen itself shines with granite countertops and opens into a warm, welcoming living room designed for effortless entertaining.Walk out the back of the home to enjoy the outdoors with a backyard that backs up to protected wetlands, enclosed with a full privacy fence - a peaceful oasis to unwind.Upstairs, the private primary bedroom sits in the back of the home providing privacy from the other bedrooms and features a spacious en-suite bath that leads to a large walk-in closet. Two additional bedrooms and a versatile flex room with French doors provide ample space for family and guests. With luxury vinyl plank flooring on the main level and plush, brand-new carpeting upstairs, this home combines style with comfort. Whitney Lake's scenic walking trails, fishing spots, kayaking, paddle boarding, and inviting fire pit gatherings create a serene and active community environment you'll love coming home to. Make sure you schedule a showing before it's too late!
- Type:
- Other
- Sq.Ft.:
- 720
- Status:
- Active
- Beds:
- n/a
- Year built:
- 2005
- Baths:
- MLS#:
- 24027546
- Subdivision:
- Bohicket Marina
ADDITIONAL INFORMATION
Experience breathtaking sunsets and prime deep-water access at Boat Slip G3, located in the coveted Bohicket Marina. Just three slips from the marina boardwalk, this spacious 45x16 slip offers both privacy and convenience, with the widest clearance of the marina docks allowing for easy in-and-out maneuvering. Enjoy the added benefit of being situated farther from passing boats and other docks. Plus, you'll be just moments away from top dining, shopping, and the vibrant Freshfields Village. A perfect spot to dock your boat and enjoy the Low country lifestyle! 15% overage is allowed. Regime fee covers insurance, maintenance and water.
- Type:
- Single Family
- Sq.Ft.:
- 1,000
- Status:
- Active
- Beds:
- 3
- Lot size:
- 0.48 Acres
- Year built:
- 1982
- Baths:
- 1.00
- MLS#:
- 24027434
- Subdivision:
- Warrenton
ADDITIONAL INFORMATION
Discover the potential of this charming three bedroom, one bathroom cottage on desirable Johns Island, SC! This property offers a unique opportunity for investors or those looking for a renovation project. Seller is selling the property ''As-Is'' with no repairs or warranties. Enjoy easy access to local shopping, dining, and recreation, with the stunning beaches of Folly and the luxurious amenities of Kiawah Island just a short drive away. This property boast almost half an acre and is nestled in a cozy neighborhood with no HOA. Whether you're looking to flip, rent, or create your dream home, the this property is a blank canvas waiting for your personal touch.
- Type:
- Single Family
- Sq.Ft.:
- 1,405
- Status:
- Active
- Beds:
- 3
- Year built:
- 2024
- Baths:
- 3.00
- MLS#:
- 24027428
- Subdivision:
- The Oaks At St Johns Crossing
ADDITIONAL INFORMATION
BRAND NEW TOWNHOMES WITH GROUND FLOOR PRIMARY BEDROOM!! Peacefully nestled between mature old oaks and a serene pond, this beautifully appointed townhome is located within The Oaks at St. Johns Crossing. Open floor plan with fan in living room and covered patio off of living room. Kitchen boasts stainless steel appliances and kitchen island for extra seating. First floor owner's suite has a walk in closet, fan, bathroom has double quartz vanity and walk in shower. Upstairs are 2 additional bedrooms with their own bathrooms that could also be owners's suites. Cement plank exterior for low maintenance. These are located within minutes to many restaurants, groceries, beaches and downtown Charleston.
- Type:
- Single Family
- Sq.Ft.:
- 1,232
- Status:
- Active
- Beds:
- 2
- Lot size:
- 0.02 Acres
- Year built:
- 1981
- Baths:
- 3.00
- MLS#:
- 24027382
- Subdivision:
- Seabrook Island
ADDITIONAL INFORMATION
Looking for a Marsh or Ocean view? How about both? Best view per dollar on Seabrook. This updated 2 bedroom, 2 1/2 bath townhouse overlooks Captain Sam's Creek and has expansive views of the marsh all the way to the ocean. Abundant wildlife, ocean breezes, amazing solitude and Southern exposure await you in this Seabrook Island oasis. The villa takes advantage of the breathtaking views with its inverted floor plan, screened porch and open deck. Both en-suite bedrooms are on the first floor with updated baths and a deck off the primary. Living areas are upstairs to take advantage of the best views. It has an open living/dining area with vaulted ceilings and a serve thru bar into the updated kitchen. There you'll find granite countertops, tile backsplash and stainless appliances. Thescreened porch overlooking the marsh is the perfect spot for coffee in the morning or relaxing with your favorite beverage in the afternoon. The villa has parking underneath with multiple storage areas for bikes and beach gear or even a golf cart. This complex has its own private swimming pool and is steps away from the crabbing dock and kayak/canoe launch. Amenities on Seabrook include multiple pools, fitness center, tennis and pickle ball, equestrian center, miles of pristine beaches, as well as indoor and outdoor dining options. There are two championship golf courses; Crooked Oaks designed by Robert Trent Jones, Sr. and Ocean Winds designed by Willard Byrd. Just outside the gate is Bohicket Marina, with 200 wet slips and 114 dry storage slips, as well as Freshfields Village for shopping and a host of restaurant options. The townhouse is being sold furnished with a few exceptions.
- Type:
- Single Family
- Sq.Ft.:
- 1,473
- Status:
- Active
- Beds:
- 3
- Lot size:
- 0.03 Acres
- Year built:
- 1977
- Baths:
- 3.00
- MLS#:
- 24027376
- Subdivision:
- Seabrook Island
ADDITIONAL INFORMATION
INCREDIBLE space in this renovated 3 bedroom, 3 bath cottage. Situated on one of the highest Tarpon Pond lots. The screened porch has been enclosed and is now a wonderful sunroom. In addition to the three bedrooms there are two twin Murphy beds in the loft area, bunk beds in a finished room off the loft along with a full bath. The kitchen has been opened up and renovated and a new dishwasher installed in November, storage underneath, outdoor shower , brand new HVAC system 11/24 just to mention a few of the many updates. This would make a wonderful rental, full time or second home that is being sold furnished with a few exclusions.
$3,202,300
3635 Pompano Court Seabrook Island, SC 29455
- Type:
- Single Family
- Sq.Ft.:
- 3,103
- Status:
- Active
- Beds:
- 4
- Lot size:
- 0.36 Acres
- Year built:
- 1989
- Baths:
- 3.00
- MLS#:
- 24027337
- Subdivision:
- Seabrook Island
ADDITIONAL INFORMATION
Imagine waking up to the soothing sound of waves and stepping out onto your private boardwalk for a morning beach stroll before heading to the golf course or tennis courts. This iconic Seabrook Island residence, located just five homes from the beach, offers the ultimate coastal lifestyle with both luxury and convenience at every turn. Originally designed by renowned Charleston architect Michael W. Spivey, this home has been masterfully reimagined for modern living while maintaining its timeless charm. Upon entering, you're greeted by a breathtaking 30-foot clerestory hallway. The reverse floor plan and soaring 15-foot ceilings in the living, dining, and kitchen areas create an airy, open atmosphere that can only be fully appreciated in person.The chef's kitchen is a masterpiece of design and functionality. Featuring stunning quartzite countertops with three elegant waterfalls, sleek custom cabinetry, and undercabinet LED lighting, the space is both beautiful and practical. High-end appliances, including a Sub-Zero refrigerator, wine chiller, Thermador gas cooktop, Broan downdraft vent, KitchenAid oven and built-in audio speakers, elevate both daily living and entertaining. Flowing seamlessly from the kitchen, the sun-drenched dining and living areas open up to an expansive deck - an outdoor haven complete with a hot tub, colored light fountain, and electric shade awnings. It's the perfect spot for gatherings that extend from day into night. The master suite is a private sanctuary, featuring a newly completed ensuite bath that rivals the finest spas. Relax in the 6-foot soaking tub or enjoy the dual showerheads and hand shower. Every detail, from the floor-to-ceiling porcelain tiles to the mosaic flooring and lighted mirrors, has been thoughtfully curated. A floating LED-lit vanity and customizable lighting hues let you set the perfect ambiance. Fully updated closets with modern shelving, elegant tiling, and frosted glass doors to the wet room and water closet allow light to filter through while maintaining privacy. For ultimate convenience, this home is equipped with a three-stop cherry elevator with mirrored walls and a tiled floor, connecting all levels. A reimagined powder room with a custom shattered glass countertop and edge lighting adds a touch of bold sophistication. The fourth-level viewing deck offers panoramic ocean views - perfect for a sunset toast under the stars, with the added comfort of an electric sunshade. Recent upgrades extend throughout the home, including a completely renovated laundry room with new cabinetry, countertops, tile, and lighting, along with a whole-house generator, 500-gallon propane tank, two tankless hot water heaters, and six electric hurricane shutters - just in case. Even the garage has been elevated, with enhanced LED lighting, motion-activated switches, and a workshop, offering functionality without sacrificing style. Nestled on a corner lot just five rows from the beach, this property offers easy access to one of Seabrook Island's widest, most pristine shorelines via Boardwalk 4. Framed by mature Sago palms, Palmettos, and majestic oaks, the home enjoys natural privacy, with three rights of way enhancing both curb appeal and seclusion. This Seabrook Island masterpiece seamlessly blends timeless architectural elegance with modern, state-of-the-art features, offering a coastal lifestyle that is as luxurious as it is effortless. Seabrook Island, nestled along the South Carolina coast, encompasses 2,200 acres of breathtaking natural beauty, inviting residents and visitors to embrace a tranquil coastal lifestyle. With its lush maritime forests, serene marshlands, and pristine beaches, Seabrook Island offers a sanctuary where generations have crafted enduring memories in a peaceful, semi-tropical setting. This private oceanfront destination boasts the prestigious SIC Audubon Sanctuary Golf Courses and holds the distinction of being an Audubon International Certified Sustainable Community. The island's commitment to preserving its natural habitat ensures that its serene sanctuaries thrive. Members of the Seabrook Island Club enjoy exclusive access to world-class amenities, including two championship golf courses, the Willard Byrd-designed Ocean Winds and the Robert Trent Jones, Sr.-designed Crooked Oaks. Additionally, there's a tournament-grade tennis center, pickleball courts, an equestrian center, fitness facilities, and aquatic options for leisure. Residents savor 4 miles of unspoiled beaches, along with diverse dining venues, shopping opportunities, and an array of social clubs and activities. Freshfields Village beckons with its exceptional shopping experience and a variety of dining options catering to every palate. For boating enthusiasts, Bohicket Marina stands as a full-service haven, offering 200 wet slips, 114 dry storage slips, a charming market, and delightful waterfront restaurants. Please note that the purchase of any property on Seabrook Island requires membership in the Seabrook Island Club. Additionally, buyers should be aware of the fees associated with the Seabrook Island Property Owners Association capital fund which is ½ of 1% of the purchase price as well a $250 transfer fee payable to SIPOA. Many regimes have capital contribution fees so make sure you understand those fees as well.
- Type:
- Single Family
- Sq.Ft.:
- 2,064
- Status:
- Active
- Beds:
- 3
- Lot size:
- 0.61 Acres
- Year built:
- 1977
- Baths:
- 3.00
- MLS#:
- 24027268
- Subdivision:
- Seabrook Island
ADDITIONAL INFORMATION
Welcome to 2435 Seabrook Island Road, your serene retreat nestled on a .61-acre lot. This charming 3-bedroom, 3-bathroom home exudes a cool, coastal vibe that will make you feel right at home. Nestled among majestic live oaks draped in Spanish moss, this residence offers both peace and tranquility!The versatile open-concept floor plan offers an ideal setting for entertaining family and friends. Notable features include luxury vinyl plank flooring, vaulted ceilings, and abundant natural light. The large rear deck enhances outdoor enjoyment, while the well-equipped kitchen provides plenty of cabinetry and counter space. The great room is complemented by a cozy fireplace, and the sunroom serves as a perfect nook for curling up with a good book.Residents of Seabrook Island relish thetranquility of their private oceanfront community, which offers top-notch security and an abundance of social and recreational activities. The island boasts two championship golf coursesOcean Winds, designed by Willard Byrd, and Crooked Oaks, created by Robert Trent Jones, Sr.along with a tournament-quality tennis center, pickleball courts, a full-service equestrian center, and a fitness and aquatics complex. Enjoy miles of pristine beaches and a variety of seasonal indoor and outdoor dining options for lunch, dinner, and private events of any siz
$575,000
1787 Hay Road Johns Island, SC 29455
- Type:
- Single Family
- Sq.Ft.:
- 1,828
- Status:
- Active
- Beds:
- 4
- Lot size:
- 0.34 Acres
- Year built:
- 1963
- Baths:
- 2.00
- MLS#:
- 24027265
- Subdivision:
- Dunmovin
ADDITIONAL INFORMATION
Welcome to this Beautiful 4BR/2BA Fully-Renovated Home, Situated on a Spacious Lot in the Heart of Johns Island with Easy Access to Maybank Highway & Main Road! ** Step Inside his Updated Home to be Greeted by a Stunning Foyer Feature Wall off the Bright Family Room, as well as Smooth Ceilings & Brand New Flooring that Extend throughout the Open Concept ** The Kitchen has been Completely Updated with Brand New Cabinets, Quartz Countertops, Stainless Steel Appliances, and Recessed Lighting. A Well-Appointed Window over the Kitchen Sink offers an Unobstructed View of the Large Backyard ** Two Ground Floor Bedrooms share a Newly Renovated Bathroom with a Stunning Tile Shower Wall. Upstairs, the Bedrooms are Enhanced with Cozy Carpeting, and the Owner En Suite has been Updated with NewQuartz Countertops, Dual Vanities, and a Timeless Floor-to-Ceiling Tile Shower ** Additional Upgrades include a New Roof, New Septic Tank, New Exterior Siding, New Windows, and New Water heater ** Take your Entertaining to the Large Covered Patio off the Kitchen - the Perfect Place to Grill out in the Evenings! The Property also features Tangerine & Pecan Trees, as well as Easy Access to a variety of Shopping, Dining, and Recreation options-- just a 3 Minute Walk to Johns Island Park & Less than a Mile from the Angel Oak Tree! Furthermore, this .34 Acre Lot is Zoned as Residential/Commercial, Providing More Flexibility & Value for the Owner! NO HOA OR FLOOD INSURANCE REQUIRED!
$3,615,000
2182 Boatwright Road Johns Island, SC 29455
- Type:
- Single Family
- Sq.Ft.:
- 4,291
- Status:
- Active
- Beds:
- 4
- Lot size:
- 0.33 Acres
- Year built:
- 2024
- Baths:
- 5.00
- MLS#:
- 24027234
- Subdivision:
- Kiawah River
ADDITIONAL INFORMATION
This two-story home epitomizes modern luxury while seamlessly blending with the surrounding nature through its natural elements and expansive outdoor living spaces.The two-car drive-under garage on the ground level offers abundant storage and is equipped with an elevator that accesses all three levels of the home. This added convenience enhances the enjoyment of the home's many curated spaces for both everyday living and entertaining guests.Bianco Olinda Honed in Kitchen, wet bar. Calcatta Namibi Marble countertops exude elegance throughout the home. Calcatta Namibia leathered marble in the primary bath as well. Bespoke textures and curated details, such as tambour wall treatments, oak hardwood floors and risers, a Eurowall pivot door leading tooutdoor living spaces, an exterior wood-burning fireplace, modern lighting and a black matte quartz hearth, elevate the home's sophistication. Floating stone hearths on interior and exterior fireplaces. Elevator: Hydraulic lift up to 3 stops. 12' feet first floor ceiling height, 10' second floor ceiling height. Recirculating system for hot water; Anderson 400 series wood windows cladded w/impact rated glazing; Tambour stained wall treatments flanking the fireplace and on entry wall with hidden doors The kitchen features an ornate marble wall, marble countertops, and a waterfall island, complemented by state-of-the-art appliances including a Wolf range and oven, Sub-Zero refrigerator, and Cove dishwasher. Every detail of this home is designed to enhance your living experience with luxury and style

Information being provided is for consumers' personal, non-commercial use and may not be used for any purpose other than to identify prospective properties consumers may be interested in purchasing. Copyright 2024 Charleston Trident Multiple Listing Service, Inc. All rights reserved.
Johns Island Real Estate
The median home value in Johns Island, SC is $619,700. This is higher than the county median home value of $511,600. The national median home value is $338,100. The average price of homes sold in Johns Island, SC is $619,700. Approximately 55.06% of Johns Island homes are owned, compared to 11% rented, while 33.94% are vacant. Johns Island real estate listings include condos, townhomes, and single family homes for sale. Commercial properties are also available. If you see a property you’re interested in, contact a Johns Island real estate agent to arrange a tour today!
Johns Island, South Carolina 29455 has a population of 21,990. Johns Island 29455 is less family-centric than the surrounding county with 20.81% of the households containing married families with children. The county average for households married with children is 28.39%.
The median household income in Johns Island, South Carolina 29455 is $94,298. The median household income for the surrounding county is $70,807 compared to the national median of $69,021. The median age of people living in Johns Island 29455 is 50.2 years.
Johns Island Weather
The average high temperature in July is 89.8 degrees, with an average low temperature in January of 39.3 degrees. The average rainfall is approximately 48.3 inches per year, with 0.4 inches of snow per year.
