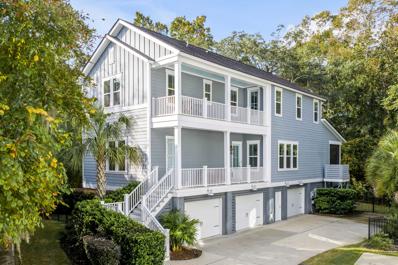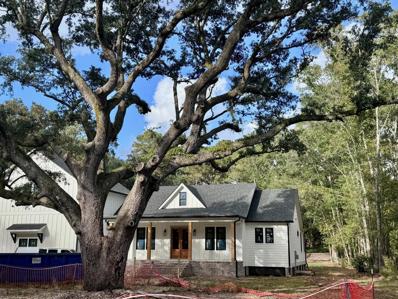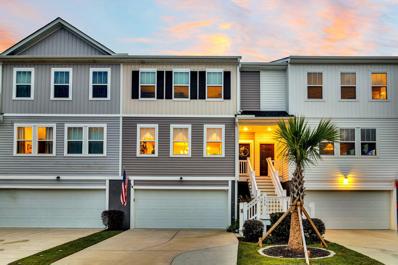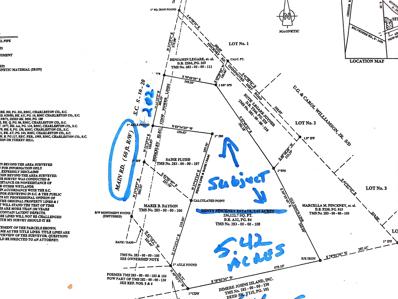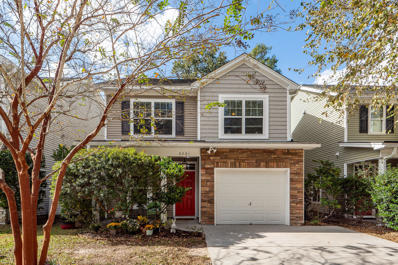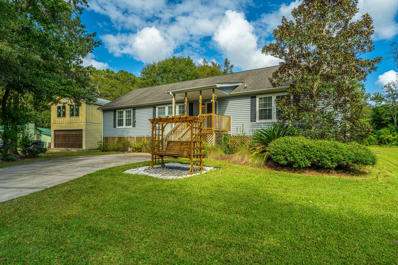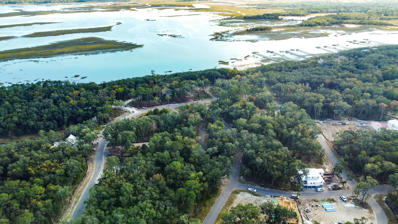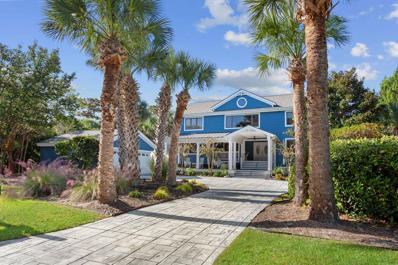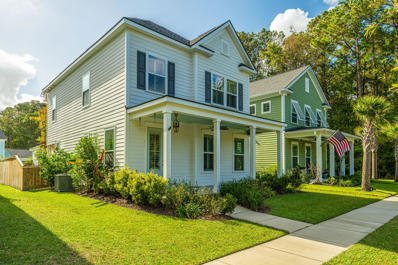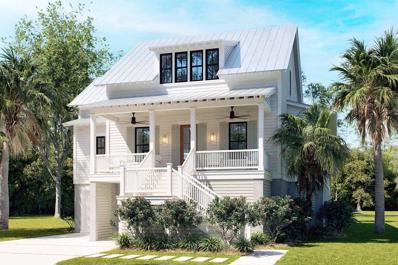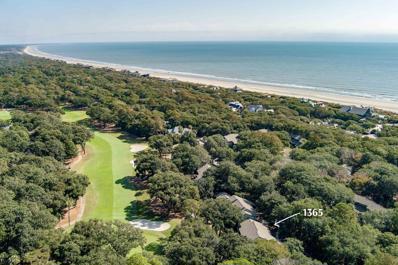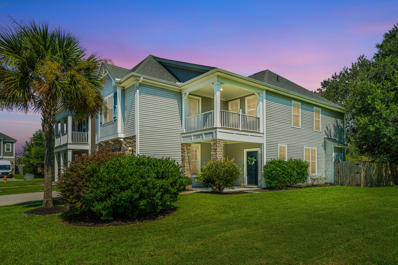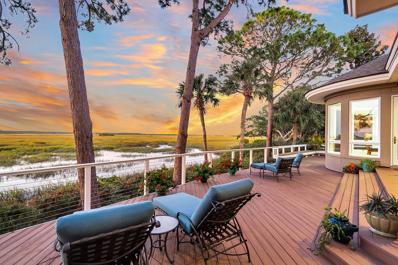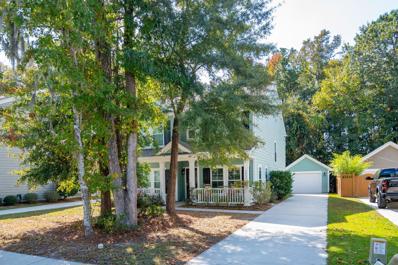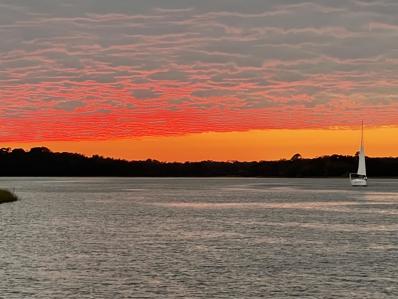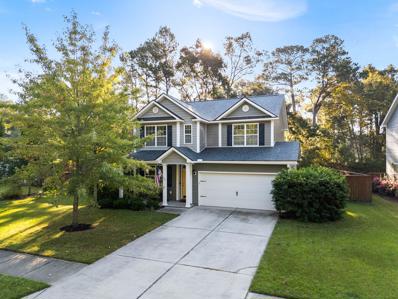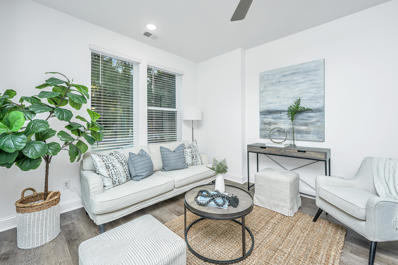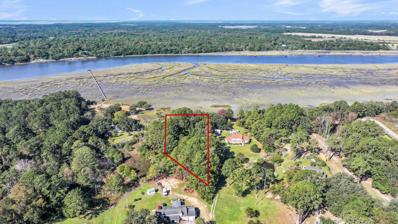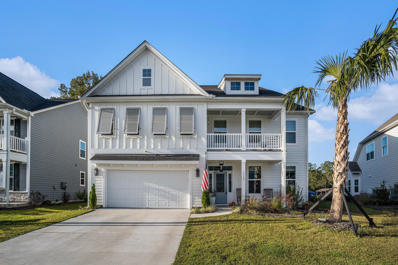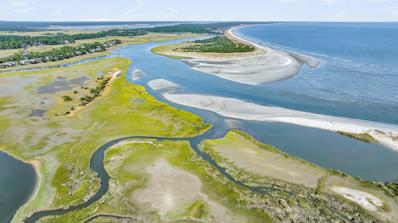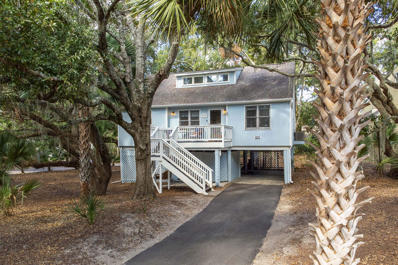Johns Island SC Homes for Rent
Open House:
Thursday, 11/14 12:00-1:30PM
- Type:
- Single Family
- Sq.Ft.:
- 3,129
- Status:
- Active
- Beds:
- 4
- Lot size:
- 0.3 Acres
- Year built:
- 2017
- Baths:
- 5.00
- MLS#:
- 24028258
- Subdivision:
- Stonoview
ADDITIONAL INFORMATION
Don't miss this one! 7 year young Stonoview home with a private backyard oasis with beautiful saltwater pool, hot tub, and outdoor kitchen! This is truly the best lot in the neighborhood. This elevated home with double porches offers an open floorplan with a spacious kitchen with island. The back porch has been screened to make the flow to the outside even better. Main level primary suite with double walk-in closets and large bathroom with secondary laundry! Upstairs offers a secondary family room and work-from-home area, as well as 3 spacious bedrooms with large closets (2 with ensuite bathrooms), and a laundry room. Whole house generator. EV charger. Private fenced backyard with a pond and live oaks! See the list of improvements and all of things included with the sale!Seller Improvements: Inground pool with heater and chiller EV Charger in garage Fenced backyard Closet systems installed Hot tub Generac Whole House Generator Outdoor kitchen (grill and refrigerator) Screened back porch Installed multiple designer light fixtures Removed all second floor carpet and replaced with matching flooring Pantry build-out New refrigerator (2024) Included in sale: All kitchen and laundry appliances Second floor pool table All wall-mounted televisions All window treatments Hot tub Backyard table and benches Garage refrigerator
$1,699,000
3874 Srevir Road Johns Island, SC 29455
- Type:
- Single Family
- Sq.Ft.:
- 3,800
- Status:
- Active
- Beds:
- 4
- Lot size:
- 0.91 Acres
- Year built:
- 2024
- Baths:
- 4.00
- MLS#:
- 24028091
ADDITIONAL INFORMATION
Discover a rare gem on nearly an acre of pristine land graced by a majestic ancient grand live oak, offering a serene and private escape on Johns Island. This brand-new Modern Farmhouse combines timeless elegance with today's luxury touches, with opportunities for personal customization to make it uniquely yours.The quintessential farmhouse exterior, featuring classic white board and batten siding, striking black windows, and refined brick accents, sets an inviting tone. With no HOA, enjoy the freedom to embrace your lifestyle in this highly sought-after location off Chism Road.Step inside to a welcoming foyer, where a formal dining room awaits to your left. The heart of the home reveals an open-concept living room and gourmet kitchen that perfectly blend functionalityand style. A chef's dream, the kitchen boasts rich, stained wood cabinetry, a 48-inch gas range package by Signature appliances, a charming farm sink with views to the backyard, and a convenient prep sink on the island. An adjacent walk-in pantry ensures everything you need is within reach. The living room is a showcase of refined details, with a coffered ceiling and cozy gas fireplace that can be customized with optional built-ins for those who act quickly. Large sliding doors lead to an expansive screened-in porch, where you'll find a second gas fireplace - ideal for year-round outdoor enjoyment. With ample room to add a pool, this .91-acre property is a blank canvas for outdoor entertainment. The primary suite, tucked away on the home's rear right side, is a sanctuary with a luxurious spa shower, freestanding soaking tub, and an expansive walk-in closet. Also on this side, you'll find a versatile office or fourth bedroom with access to a full bath featuring a beautifully tiled shower. On the left side of the home, a thoughtfully designed layout includes a two-car garage with a mudroom entry, a spacious laundry room, and two guest bedrooms connected by a Jack-and-Jill bath. Above the garage, a generously sized bonus room offers endless possibilities - from a golf simulator to a cozy theater or flex space, complete with a walk-in storage area. This home isn't just a residence; it's an opportunity to create your personal haven amidst the tranquil beauty of Johns Island. Don't miss the chance to add your finishing touches to this exceptional property. Schedule your private tour today!
- Type:
- Single Family
- Sq.Ft.:
- 1,809
- Status:
- Active
- Beds:
- 3
- Lot size:
- 0.05 Acres
- Year built:
- 2021
- Baths:
- 3.00
- MLS#:
- 24028028
- Subdivision:
- Marshview Commons
ADDITIONAL INFORMATION
Nestled near the serene marshes of Johns Island, this spacious townhouse combines modern comfort with the beauty of a tranquil Lowcountry setting. An attractive exterior and a two-car garage greet you as you ascend to the front porch. Step inside to discover an open, light-filled floor plan with attractive flooring and a seamless flow from the living room to the dining area and kitchen. The kitchen itself is a chef's dream, showcasing white cabinets, a subway tile backsplash, granite countertops, stainless steel appliances, and an island with seating, perfect for gatherings. From here, step out onto the screened porch and savor the views. A convenient powder room completes the main level.Upstairs, the primary suite is a true retreat with a generous walk-in closet and a spaciousensuite bath featuring a dual-sink vanity and a large step-in shower. Two additional bedrooms, a full bath, and a laundry area complete the upper level, making this home as functional as it is charming. Positioned just 3.1 miles from the West Ashley Circle, 6.3 miles from I-526, 9.7 miles from downtown Charleston, and 12.2 miles from Charleston International Airport,ensuite bath featuring a dual-sink vanity and a large step-in shower. Two additional bedrooms, a full bath, and a laundry area complete the upper level, making this home as functional as it is charming. Positioned just 3.1 miles from the West Ashley Circle, 6.3 miles from I-526, 9.7 miles from downtown Charleston, and 12.2 miles from Charleston International Airport, this location offers convenience without sacrificing tranquility. Don't miss the chance to call this delightful property home! this location offers convenience without sacrificing tranquility. Don't miss the chance to call this delightful property home!
$880,000
769 Main Road Johns Island, SC 29455
- Type:
- Land
- Sq.Ft.:
- n/a
- Status:
- Active
- Beds:
- n/a
- Lot size:
- 5.42 Acres
- Baths:
- MLS#:
- 24027981
ADDITIONAL INFORMATION
5.42 acres with Commercial Zoning in place! No flood zone! Property is mainly cleared.Approximately 202 feet frontage on Main rd.!Ideal for your business!
- Type:
- Land
- Sq.Ft.:
- n/a
- Status:
- Active
- Beds:
- n/a
- Lot size:
- 0.51 Acres
- Baths:
- MLS#:
- 24027969
- Subdivision:
- Marshfield
ADDITIONAL INFORMATION
Half-acre lot with no HOA in a great location with gorgeous views! Build your dream home on this quaint street just 5 minutes to shops & restaurants, a boat launch and a golf course.
- Type:
- Single Family
- Sq.Ft.:
- 1,701
- Status:
- Active
- Beds:
- 3
- Lot size:
- 0.09 Acres
- Year built:
- 2011
- Baths:
- 3.00
- MLS#:
- 24027954
- Subdivision:
- The Cottages At Johns Island
ADDITIONAL INFORMATION
Discover the perfect blend of privacy and community in this charming home. The large wooded common area across the street offers a tranquil escape, while the neighborhood's ponds and sidewalks invite you to explore and connect with nature. The main living area features stunning Brazilian Koa hardwood floors, adding a touch of natural beauty and elegance. The stunning kitchen features elegant granite countertops, recently purchased appliances, warm wood cabinets, and a spacious pantry, perfect for preparing delicious meals and entertaining guests. Imagine enjoying meals with family and friends in this delightful dining area, complete with a stylish chandelier and space for a cozy dining table and chairs.Create lasting memories in the elegant living room, complete with a dramaticvaulted ceiling, a warm gas fireplace, and sliding glass doors that lead to a serene private backyard. Indulge in ultimate comfort in the spacious primary bedroom, located on the convenient first floor. Relax in the luxurious ensuite bathroom, featuring a soothing garden tub, a separate shower, and a massive walk-in closet. This private retreat provides the ultimate comfort and relaxation. The easily accessible first-floor laundry room adds to the home's functionality. The two additional bedrooms, located upstairs, offer comfort and convenience with ceiling fans for year-round comfort and spacious walk-in closets for ample storage. The versatile upstairs nook offers the perfect space for a home office, while the additional attic storage provides ample room for seasonal items and personal belongings. The garage offers ample storage space, with built-in shelves and overhead storage to keep your belongings organized and easily accessible. You will appreciate the extended driveway, allowing you to park 2 cars in the driveway. Retreat to your private backyard oasis, featuring a tiered patio, lush landscaping, defined gardens, and easy-to-navigate paver pathways. Daily visits from birds and butterflies are a delightful bonus. Johns Island offers a laid-back lifestyle with easy access to pristine beaches, world-class golf courses, and historic downtown Charleston. And with easy access to shopping and dining, you'll have everything you need right at your fingertips. Don't miss this opportunity to own a piece of paradise.
- Type:
- Other
- Sq.Ft.:
- 2,580
- Status:
- Active
- Beds:
- 3
- Lot size:
- 0.49 Acres
- Year built:
- 2010
- Baths:
- 2.00
- MLS#:
- 24027945
- Subdivision:
- Cedar Springs
ADDITIONAL INFORMATION
Nestled on a sprawling 0.49-acre lot in a peaceful neighborhood with no HOA, this 3-bedroom home offers a sanctuary of space, tranquility, and comfortable living.Step inside to be greeted by an open and airy floor plan that seamlessly connects two large living room areas, creating an inviting and versatile space for entertaining and relaxation. The spacious master suite is a true retreat, featuring a a large walk-in closet, and a luxurious ensuite bathroom with a soaking tub, separate shower, and double vanities. Two additional bedrooms, each with ample closet space, provide comfortable accommodations for family or guest. A separate laundry room adds convenience to your daily routine, while the back porch offers the perfect space to unwind and enjoy your serene private backyard.This charming home is situated in a desirable neighborhood with no HOA fees, offering a sense of privacy and freedom. Its convenient location provides easy access to nearby amenities, including shopping, dining, and recreational activities. Experience the perfect balance of space, tranquility, and convenience at this 3-bedroom home. Schedule your private showing today and discover the true meaning of comfortable and serene living.
- Type:
- Land
- Sq.Ft.:
- n/a
- Status:
- Active
- Beds:
- n/a
- Lot size:
- 0.24 Acres
- Baths:
- MLS#:
- 24027935
- Subdivision:
- Kiawah River
ADDITIONAL INFORMATION
Fabulous land to build your dream home at Kiawah River. See 7017 Sounding Lane next door that can be purchased as well for close to a half acre building lot with privacy and green space. A truly special opportunity at Kiawah River!
- Type:
- Land
- Sq.Ft.:
- n/a
- Status:
- Active
- Beds:
- n/a
- Lot size:
- 0.2 Acres
- Baths:
- MLS#:
- 24027934
- Subdivision:
- Kiawah River
ADDITIONAL INFORMATION
Fabulous land to build your dream home at Kiawah River. See LOT EH- 33 (7021 Sounding Lane) next door that can be purchased as well for close to a half acre building lot with privacy and green space. A truly special opportunity at Kiawah River!
- Type:
- Single Family
- Sq.Ft.:
- 3,564
- Status:
- Active
- Beds:
- 5
- Lot size:
- 0.36 Acres
- Year built:
- 1982
- Baths:
- 4.00
- MLS#:
- 24027763
- Subdivision:
- Seabrook Island
ADDITIONAL INFORMATION
Experience coastal luxury near North Beach! Welcome to this breathtaking 5-bedroom, 4-bathroom residence offering 3,564 square feet of sophisticated living space. Perfectly nestled on a serene street, this elegant home is conveniently located close to Seabrook's picturesque North Beach and the exclusive property owners' pool. Whether you're seeking a luxurious primary residence or a lucrative investment opportunity, this property delivers on all fronts.Step inside to be greeted by soaring vaulted ceilings that flood the home with natural light and enhance its spacious ambiance. The expansive kitchen is a chef's dream, adorned with gorgeous granite countertops and seamlessly flowing into an inviting eating area--ideal for family gatherings and entertaining guests.With two master suitesone on each levelthe home offers unparalleled flexibility and comfort for you and your guests. Relax and unwind on multiple porches including a large screened back porch that invite you to savor the tranquil surroundings. The IPE front porch is perfect for enjoying quiet mornings with a cup of coffee or leisurely evenings. An outdoor shower adds convenience after a day at the beach or pool, enhancing your outdoor living experience. Additional highlights include a spacious media sunroom that offers versatile space for a home theater, game room, or relaxation area. The two-car garage and separate storage provide ample space for vehicles and all your coastal lifestyle gear. Wood plank siding ensures longevity and low maintenance, and the home comes furnished, making it move-in ready for immediate enjoyment. Seabrook Island is a private beachfront community boasting two championship golf courses where you can challenge yourself on meticulously designed Champion Bermuda greens, a tournament-grade tennis center to perfect your swing on top-quality courts, and a full-service equestrian center to explore scenic trails on horseback. Stay active with the fitness and aquatics complex featuring state-of-the-art facilities, and enjoy miles of unspoiled beaches for sun-soaked days on pristine sands. Diverse dining venues offer seasonal indoor and outdoor options for any occasion. Just moments away, you'll find Freshfields Villagea charming town center offering a stylish mix of shopping, dining, and services in a relaxed outdoor setting between Seabrook Island and neighboring Kiawah Island. Bohicket Marina is also nearby, home to 200 wet slips, 90 dry storage slips, and a quaint market with delightful restaurants. Seize the chance to own a remarkable property that perfectly blends luxury, comfort, and prime coastal living. Embrace the allure of coastal elegance and make this extraordinary residence your new home!
- Type:
- Single Family
- Sq.Ft.:
- 1,400
- Status:
- Active
- Beds:
- 4
- Lot size:
- 4.96 Acres
- Year built:
- 1988
- Baths:
- 2.00
- MLS#:
- 24027735
- Subdivision:
- Johns Island
ADDITIONAL INFORMATION
PRICED TO SELL IMMEDIATELY. 5 beautiful acres to build your dream home & access all of the adventure in & around Charleston & the surrounding sea islands with your very own TRUE DEEPWATER dock... 18 feet of water at low tide + 4 BR/2 BA 1400sf cottage! THIS IS A BOATER'S DREAM DOCK! Completed in 2022 with 2 hydraulic Shore Station lifts, commercial ice machine making 150 lbs of triple filtered nugget ice per day, rod box, storage closet, fiberglass yacht's kitchen with fridge, freezer, sink, and stove top. Land improvements include grading and leveling with 600+ tons fill dirt, buried utility lines, new driveway and professionally maintained majestic oak trees. This view offers a daily dose of magic with 249 ft of water frontage whether it's the daily dolphinsightings or ever-changing evening sunsets! Imagine walking down to the dock where your boat awaits with endless opportunities to explore the Lowcountry waterways. Fish for speckled trout or redfish along Bohicket Creek or take advantage of the watersports from waterskiing to kayaking to paddleboarding. Jump in your boat and cruise down to Bohicket Marina for dinner and shopping or make a trip to the beach and Atlantic Ocean by boat, just minutes away! Freshfields Village, just 5 minutes away, is a premiere retail destination offering eclectic shops, restaurants with chef-driven fare, spa services, mercantile and a boutique hotel amidst beautiful outdoor patios in an open air setting with 100+ seasonal events each year. This secluded property is a unique opportunity to claim your slice of waterfront paradise while only 25 minutes to Historic Charleston! There is nothing like this available and a great opportunity to enjoy the current 4 BR/2 BA 1400sf home on the property, add on or build your dream home!
- Type:
- Single Family
- Sq.Ft.:
- 1,768
- Status:
- Active
- Beds:
- 3
- Lot size:
- 0.1 Acres
- Year built:
- 2021
- Baths:
- 3.00
- MLS#:
- 24027731
- Subdivision:
- Whitney Lake
ADDITIONAL INFORMATION
Welcome to this stunning, move-in ready lakefront home in highly sought-after Whitney Lakes community on Johns Island! This 1,721 sq. ft. property offers a spacious layout with 3 bedrooms, 2.5 baths, and modern design touches throughout. Plus, the seller is offering $5,000 in flex cash to the buyer, with a full price offer closing by 12-31-2024. All three bedrooms are located upstairs, featuring a roomy primary suite with a walk-in closet and en-suite bath. The additional bedrooms also boast walk-in closets, providing ample storage for everyone. The main living areas showcase stylish laminate flooring, with cozy wall-to-wall carpet upstairs. The great room impresses with soaring ceilings and a gas log fireplace, perfect for relaxing evenings.
$2,125,000
6052 Honey Hole Haven Johns Island, SC 29455
- Type:
- Single Family
- Sq.Ft.:
- 3,056
- Status:
- Active
- Beds:
- 4
- Lot size:
- 0.2 Acres
- Year built:
- 2024
- Baths:
- 5.00
- MLS#:
- 24027698
- Subdivision:
- Kiawah River
ADDITIONAL INFORMATION
Indulge in coastal luxury with this exquisite 4-bedroom, 4.5-bathroom, 3000-square-foot home, spanning two stories and boasting a drive-under garage. Special attention to detail shines throughout, featuring a stunning marble fireplace, custom-built ins, and upgraded coastal trim finish outs. Step into elegance through the grand mahogany front door, greeted by a view of the designer stair system that sets the tone for the home's sophistication. The spacious front and back porches invite you to immerse yourself in the serene surroundings, offering ample space for relaxation and entertainment. Designed to embrace natural elements and the tranquil landscape, this home exudes a fresh and inspired atmosphere.With the option for an elevator shaft and an additional second-floor family room, every detail is tailored to enhance your coastal living experience.
- Type:
- Single Family
- Sq.Ft.:
- 1,714
- Status:
- Active
- Beds:
- 4
- Year built:
- 1978
- Baths:
- 4.00
- MLS#:
- 24027676
- Subdivision:
- Kiawah Island
ADDITIONAL INFORMATION
Experience Kiawah Island Fractional ownership at its finest. This stunning 4-bedroom, 4-full-bathroom condo located just a short 4-minute walk to the Sandcastle amenities and pristine Island beaches. This Interest Ownership allows 6 weeks of use each year, making it a perfect investment for those seeking a vacation retreat. The villa was fully renovated by Watts Builders in 2021.Direct access to the beach and Sandcastle amenities, including; pools, fitness center, and dining. Beautifully landscaped grounds. Ideal for families and friends. Property management provided for easy ownership experience.Each owner will be able to have the option of weekly rentals within their ownership weeks and the Cotenancy Agreement. Each owner will have ability to join the Sandcastle Beach Club and Governors Club for an additional fee. The 8 interest being offered will contain 6 weeks of usage per year. See calendar for weeks associated with each share. This is a 1/9 Ownership where 8 of the 9 owners will have 6 weeks of use each year based on calendar. 1 of the 9 owners will have 4 weeks. Expenses will be divided between each owner based on % owned. NOTE: This Listing is a fee simple interest subject to a Cotenancy Agreement. Sunday to Sunday Check in.
- Type:
- Single Family
- Sq.Ft.:
- 2,530
- Status:
- Active
- Beds:
- 3
- Lot size:
- 0.11 Acres
- Year built:
- 2017
- Baths:
- 3.00
- MLS#:
- 24027634
- Subdivision:
- Brownswood Village
ADDITIONAL INFORMATION
SELLER IS OFFERING $10,000. TOWARDS BUYERS CLOSING COST WITH A FULL PRICE OFFER!Spacious 3 bedroom plus loft area, 2.5 bath home with a designated office/ playroom, situated on a serene pond.This home boasts a generous unique floorplan with a split staircase to make the primary bedroom separate with a private porch. Enjoy wathching the egrets and beautiful birds from your fenced in yard with pond views.This well maintained home is perfect for easy living and entertaining. A short drive to beaches , downtown and all the fantastic restaurants that Johns Island offers. A $2,300 Lender Credit is available and will be applied towards the buyer's closing costs and pre-paids if the buyer chooses to use the seller's preferred lender. This credit is in addition to any negotiated seller concession
- Type:
- Single Family
- Sq.Ft.:
- 3,941
- Status:
- Active
- Beds:
- 5
- Lot size:
- 0.37 Acres
- Year built:
- 1994
- Baths:
- 4.00
- MLS#:
- 24027605
- Subdivision:
- Marsh Island Woods 427
ADDITIONAL INFORMATION
Marsh front Serenity with Kiawah Island Club Social Membership OpportunitySet on a quiet dead-end street, this marsh front retreat offers unimpeded views of the Kiawah River and breathtaking sunsets. With 3,941 sq. ft. of inviting space, this comfortable 5-bedroom, 4-bathroom home blends open design with natural light, courtesy of floor-to-ceiling windows that frame the sweeping marsh views.A graduated brick entry welcomes you into the expansive main floor, where the wall-to-wall windows invite stunning views and sunlight. The spacious primary suite includes a cozy sitting area, walk-in closets, and a bath with a soaking tub. Two additional bedrooms, two bathrooms, and a laundry room are also conveniently located on the main floor. Outside, generous open deck spaceprovides the perfect setting to enjoy the marshland ambiance. The second floor, accessible via a spiral staircase, features a versatile room with a fireplace and private deckideal for use as a media room, office, or exercise space. Two more bedrooms and an additional bathroom complete this level, offering even more remarkable views of the marsh and river. Additional features include a two-car garage and a dehumidified storage area for bikes and beach gear. This home also offers an opportunity for a Kiawah Island Club Social Membership, granting access to an array of exclusive amenities.
- Type:
- Single Family
- Sq.Ft.:
- 2,410
- Status:
- Active
- Beds:
- 3
- Lot size:
- 0.12 Acres
- Year built:
- 2014
- Baths:
- 3.00
- MLS#:
- 24027540
- Subdivision:
- Whitney Lake
ADDITIONAL INFORMATION
Welcome to 1625 Sparkleberry Lane in the sought after neighborhood of Whitney Lake! This stunning 3-bedroom, 2.5-bathroom home combines tranquil lakefront community living with modern comforts and thoughtful design. Enter through the foyer to find a first-floor office featuring elegant French doors making it perfect for remote work. Across the foyer is the dining room which connects to a beautiful kitchen through a butler's pantry equipped with a spacious walk-in pantry. The kitchen itself shines with granite countertops and opens into a warm, welcoming living room designed for effortless entertaining.Walk out the back of the home to enjoy the outdoors with a backyard that backs up to protected wetlands, enclosed with a full privacy fence - a peaceful oasis to unwind.Upstairs, the private primary bedroom sits in the back of the home providing privacy from the other bedrooms and features a spacious en-suite bath that leads to a large walk-in closet. Two additional bedrooms and a versatile flex room with French doors provide ample space for family and guests. With luxury vinyl plank flooring on the main level and plush, brand-new carpeting upstairs, this home combines style with comfort. Whitney Lake's scenic walking trails, fishing spots, kayaking, paddle boarding, and inviting fire pit gatherings create a serene and active community environment you'll love coming home to. Make sure you schedule a showing before it's too late!
- Type:
- Other
- Sq.Ft.:
- 720
- Status:
- Active
- Beds:
- n/a
- Year built:
- 2005
- Baths:
- MLS#:
- 24027546
- Subdivision:
- Bohicket Marina
ADDITIONAL INFORMATION
Experience breathtaking sunsets and prime deep-water access at Boat Slip G3, located in the coveted Bohicket Marina. Just three slips from the marina boardwalk, this spacious 45x16 slip offers both privacy and convenience, with the widest clearance of the marina docks allowing for easy in-and-out maneuvering. Enjoy the added benefit of being situated farther from passing boats and other docks. Plus, you'll be just moments away from top dining, shopping, and the vibrant Freshfields Village. A perfect spot to dock your boat and enjoy the Low country lifestyle! 15% overage is allowed. Regime fee covers insurance, maintenance and water.
- Type:
- Single Family
- Sq.Ft.:
- 1,000
- Status:
- Active
- Beds:
- 3
- Lot size:
- 0.48 Acres
- Year built:
- 1982
- Baths:
- 1.00
- MLS#:
- 24027434
- Subdivision:
- Warrenton
ADDITIONAL INFORMATION
Discover the potential of this charming three bedroom, one bathroom cottage on desirable Johns Island, SC! This property offers a unique opportunity for investors or those looking for a renovation project. Seller is selling the property ''As-Is'' with no repairs or warranties. Enjoy easy access to local shopping, dining, and recreation, with the stunning beaches of Folly and the luxurious amenities of Kiawah Island just a short drive away. This property boast almost half an acre and is nestled in a cozy neighborhood with no HOA. Whether you're looking to flip, rent, or create your dream home, the this property is a blank canvas waiting for your personal touch.
- Type:
- Single Family
- Sq.Ft.:
- 1,880
- Status:
- Active
- Beds:
- 3
- Lot size:
- 0.22 Acres
- Year built:
- 2012
- Baths:
- 3.00
- MLS#:
- 24027439
- Subdivision:
- The Retreat At Johns Island
ADDITIONAL INFORMATION
Discover this lovely two-story home, tucked away in the peaceful community of The Retreat on Johns Island, with a beautiful public park just steps away. Offering three bedrooms and two and a half bathrooms, this home combines spaciousness and comfort with a prime location.Inside, enjoy an open kitchen and living room layout complemented by a separate dining area, all with brand new floors -- ideal for gatherings and everyday living. The expansive primary suite provides a true escape, featuring a luxurious garden tub and a generous walk-in closet.Natural light fills the home, creating a bright and welcoming atmosphere, while the private backyard invites relaxation with its semi-enclosed privacy fence and tree-lined border for extra tranquility. Recent updates, including a new roof in 2022 and fresh gutters installed in 2021, ensure peace of mind and add lasting value to this charming retreat.
Open House:
Saturday, 11/16 2:00-3:00PM
- Type:
- Single Family
- Sq.Ft.:
- 1,405
- Status:
- Active
- Beds:
- 3
- Year built:
- 2024
- Baths:
- 3.00
- MLS#:
- 24027428
- Subdivision:
- The Oaks At St Johns Crossing
ADDITIONAL INFORMATION
BRAND NEW TOWNHOMES WITH GROUND FLOOR PRIMARY BEDROOM!! Peacefully nestled between mature old oaks and a serene pond, this beautifully appointed townhome is located within The Oaks at St. Johns Crossing. Open floor plan with fan in living room and covered patio off of living room. Kitchen boasts stainless steel appliances and kitchen island for extra seating. First floor owner's suite has a walk in closet, fan, bathroom has double quartz vanity and walk in shower. Upstairs are 2 additional bedrooms with their own bathrooms that could also be owners's suites. Cement plank exterior for low maintenance. These are located within minutes to many restaurants, groceries, beaches and downtown Charleston.
- Type:
- Land
- Sq.Ft.:
- n/a
- Status:
- Active
- Beds:
- n/a
- Lot size:
- 1.2 Acres
- Baths:
- MLS#:
- 24027418
- Subdivision:
- Hopkinson
ADDITIONAL INFORMATION
Discover the perfect canvas for your coastal retreat with this exceptional marsh-front property, offering breathtaking views and the serenity of nature right at your doorstep. This shovel-ready gem has undergone all necessary due diligence, ensuring a smooth transition to building your dream home.Conveniently located just moments from the vibrant Johns Island and the pristine beach, you'll enjoy the best of both worlds--tranquil marsh views and easy access to dining, shopping, and recreation.This parcel boasts the advantage of conventional septic and public water availability, making it easy to bring your vision to life. With minimal clearing required and no tree ordinance concerns, you can begin your project without delay.Seize this incredible opportunity to create your personalsanctuary in a prime location!
- Type:
- Single Family
- Sq.Ft.:
- 3,856
- Status:
- Active
- Beds:
- 4
- Lot size:
- 0.2 Acres
- Year built:
- 2023
- Baths:
- 3.00
- MLS#:
- 24027396
- Subdivision:
- Cordgrass Landing
ADDITIONAL INFORMATION
Welcome to 1115 Saltwater Circle in Johns Island--a luxurious, nearly new home by Mungo Homes. This 3,718 sq. ft. property features 4 bedrooms, 3 full bathrooms, and an open-concept layout designed for modern living. Enter to find elegant tray and coffered ceilings, stylish light fixtures, and unique Bahama shutters. The chef's kitchen boasts quartz countertops, high-end appliances, and an oversized island perfect for entertaining. Relax in the family room or retreat to the primary suite with a spacious walk-in closet and spa-like bath. Additional highlights include an upstairs loft, premium flooring, energy-efficient systems, and landscaped grounds.Cordgrass landing is marsh side community offering a private neighborhood community dock allowing access to Rantowls creek and the Stono river. Enjoy fishing, crabbing, shrimping and even Dolphin watching from your own neighborhood! Location wise this Cordgrass landing is ideally located just about +/- 10 miles from the Charleston peninsula!
- Type:
- Single Family
- Sq.Ft.:
- 1,232
- Status:
- Active
- Beds:
- 2
- Lot size:
- 0.02 Acres
- Year built:
- 1981
- Baths:
- 3.00
- MLS#:
- 24027382
- Subdivision:
- Seabrook Island
ADDITIONAL INFORMATION
Looking for a Marsh or Ocean view? How about both? Best view per dollar on Seabrook. This updated 2 bedroom, 2 1/2 bath townhouse overlooks Captain Sam's Creek and has expansive views of the marsh all the way to the ocean. Abundant wildlife, ocean breezes, amazing solitude and Southern exposure await you in this Seabrook Island oasis. The villa takes advantage of the breathtaking views with its inverted floor plan, screened porch and open deck. Both en-suite bedrooms are on the first floor with updated baths and a deck off the primary. Living areas are upstairs to take advantage of the best views. It has an open living/dining area with vaulted ceilings and a serve thru bar into the updated kitchen. There you'll find granite countertops, tile backsplash and stainless appliances. Thescreened porch overlooking the marsh is the perfect spot for coffee in the morning or relaxing with your favorite beverage in the afternoon. The villa has parking underneath with multiple storage areas for bikes and beach gear or even a golf cart. This complex has its own private swimming pool and is steps away from the crabbing dock and kayak/canoe launch. Amenities on Seabrook include multiple pools, fitness center, tennis and pickle ball, equestrian center, miles of pristine beaches, as well as indoor and outdoor dining options. There are two championship golf courses; Crooked Oaks designed by Robert Trent Jones, Sr. and Ocean Winds designed by Willard Byrd. Just outside the gate is Bohicket Marina, with 200 wet slips and 114 dry storage slips, as well as Freshfields Village for shopping and a host of restaurant options.
- Type:
- Single Family
- Sq.Ft.:
- 1,473
- Status:
- Active
- Beds:
- 3
- Lot size:
- 0.03 Acres
- Year built:
- 1977
- Baths:
- 3.00
- MLS#:
- 24027376
- Subdivision:
- Seabrook Island
ADDITIONAL INFORMATION
INCREDIBLE space in this renovated 3 bedroom, 3 bath cottage. Situated on one of the highest Tarpon Pond lots. The screened porch has been enclosed and is now a wonderful sunroom. In addition to the three bedrooms there are two twin Murphy beds in the loft area, bunk beds in a finished room off the loft along with a full bath. The kitchen has been opened up and renovated, storage underneath, outdoor shower just to mention a few of the many updates. This would make a wonderful rental, full time or second home that is being sold furnished with a few exclusions.

Information being provided is for consumers' personal, non-commercial use and may not be used for any purpose other than to identify prospective properties consumers may be interested in purchasing. Copyright 2024 Charleston Trident Multiple Listing Service, Inc. All rights reserved.
Johns Island Real Estate
The median home value in Johns Island, SC is $619,700. This is higher than the county median home value of $511,600. The national median home value is $338,100. The average price of homes sold in Johns Island, SC is $619,700. Approximately 55.06% of Johns Island homes are owned, compared to 11% rented, while 33.94% are vacant. Johns Island real estate listings include condos, townhomes, and single family homes for sale. Commercial properties are also available. If you see a property you’re interested in, contact a Johns Island real estate agent to arrange a tour today!
Johns Island, South Carolina 29455 has a population of 21,990. Johns Island 29455 is less family-centric than the surrounding county with 20.81% of the households containing married families with children. The county average for households married with children is 28.39%.
The median household income in Johns Island, South Carolina 29455 is $94,298. The median household income for the surrounding county is $70,807 compared to the national median of $69,021. The median age of people living in Johns Island 29455 is 50.2 years.
Johns Island Weather
The average high temperature in July is 89.8 degrees, with an average low temperature in January of 39.3 degrees. The average rainfall is approximately 48.3 inches per year, with 0.4 inches of snow per year.
