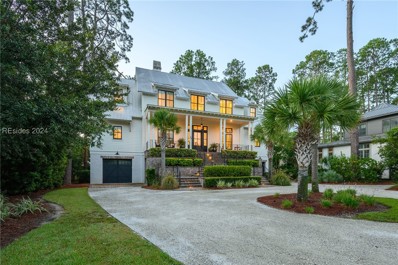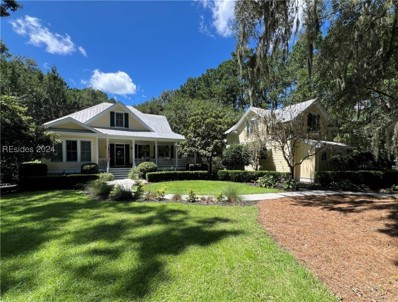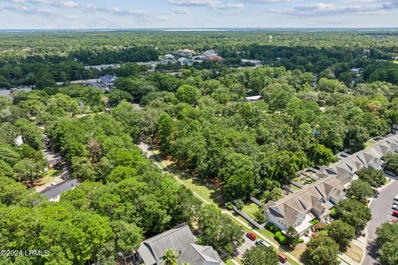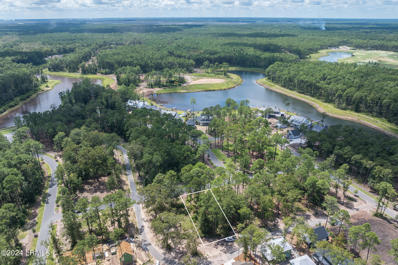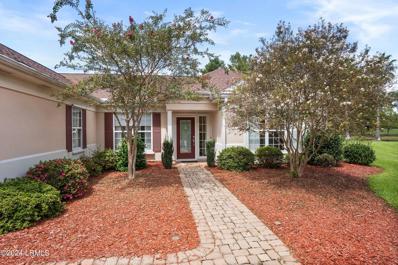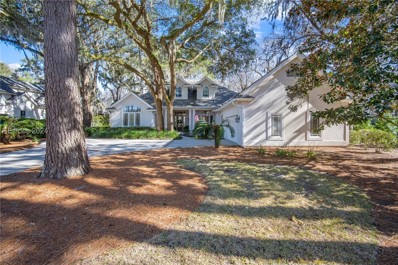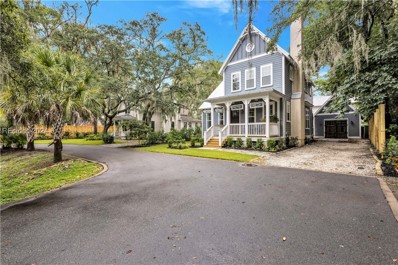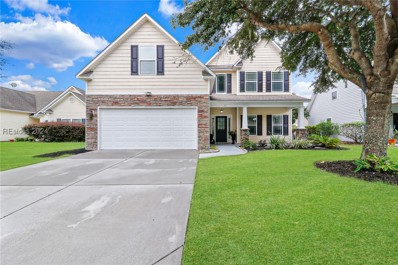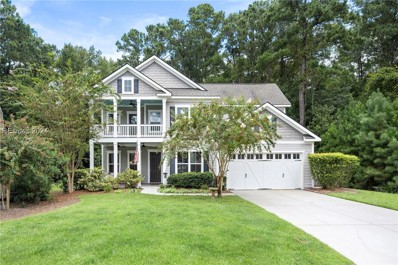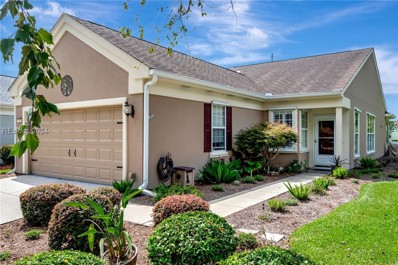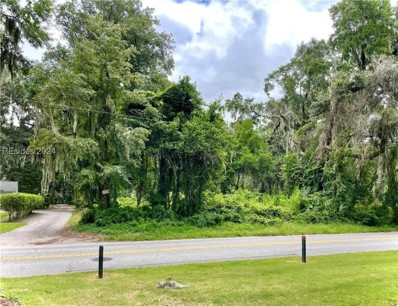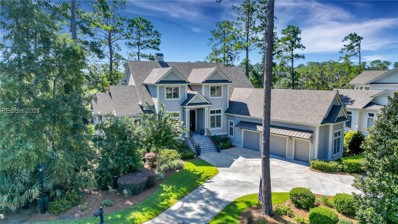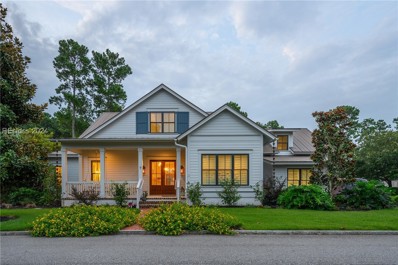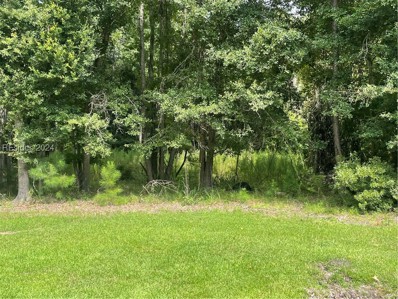Bluffton SC Homes for Rent
$5,595,000
24 Jackfield Road Bluffton, SC 29910
- Type:
- Single Family
- Sq.Ft.:
- 5,597
- Status:
- Active
- Beds:
- 6
- Year built:
- 2017
- Baths:
- 8.00
- MLS#:
- 446850
- Subdivision:
- PALMETTO BLUFF
ADDITIONAL INFORMATION
This coastal home offers a luxurious master wing, ample entertainment space, & stunning marsh views. Elevated for parking & storage, it features a versatile garage that can serve as a rec room or storage. Elevator provides access from ground to the 2nd floor. This 6 bedroom home boasts wide plank oak floors, 3 fireplaces, high ceilings, & living rooms on both floors. The gourmet kitchen includes Subzero & Wolf appliances, granite countertops, separate back kitchen, & screened-in porch. The master wing offers marsh views, home office, deck access, & luxurious bathroom. The 2nd floor features addtl. suites, kitchenette, wet bar, & media room.
- Type:
- Single Family
- Sq.Ft.:
- 3,362
- Status:
- Active
- Beds:
- 5
- Year built:
- 2003
- Baths:
- 5.00
- MLS#:
- 446621
- Subdivision:
- ROSE DHU
ADDITIONAL INFORMATION
*PREMIER PROPERTY ALERT!* TRUE definition of lowcountry equestrian community living! Situated on nearly 4-acres and located directly across form the state-of-the-art Rose Dhu Creek Equestrian Center. Potential to build another home or barn/paddock/ring on additional combined lot, currently considered one lot with ONE POA FEE! Lowcountry porches surround this 2-story home with a full length rear and side-wrapped screened porch. Heart of pine flooring throughout living areas and bedrooms, 18-inch stone flooring in the open cook's kitchen. Primary bedroom/bath and one guest bedroom/bath on the main level, 2 additional guest bedrooms & baths up.
- Type:
- Land
- Sq.Ft.:
- n/a
- Status:
- Active
- Beds:
- n/a
- Lot size:
- 0.18 Acres
- Baths:
- MLS#:
- 186793
ADDITIONAL INFORMATION
Rare opportunity to build your Lowcountry dream home just a short golf cart ride away from historic Old Town Bluffton, where you'll find charming shops, restaurants, galleries, schools, playgrounds, and more! This prime location has no HOA or POA and is zoned for either commercial or residential use, making it the perfect investment opportunity or primary homesite. Home plans are available with the possibility of adding a carriage home. Enjoy Lowcountry living with close proximity to the May River and public boat launch, park your boat in the driveway and start building your dream home today!
- Type:
- Land
- Sq.Ft.:
- n/a
- Status:
- Active
- Beds:
- n/a
- Lot size:
- 0.28 Acres
- Baths:
- MLS#:
- 186762
ADDITIONAL INFORMATION
Welcome Home to Palmetto Bluff! Incredible opportunity to build your dream home in this spectacular waterfront community all about the Lowcountry coastal lifestyle in Bluffton SC. Moreland Forest is the latest neighborhood where a new story is unfolding close to the recently completed Crossroads 9-Hole Golf Course a unique 60-acre reversible course, and the vibrant community center of Moreland Village. Known as Life at the Bluff, you'll experience a resort-inspired lifestyle with top-tier amenities including pools, restaurants, fitness centers, docks, games and more! Come be a part of the continuation of Palmetto Bluff's legendary story.
- Type:
- Single Family
- Sq.Ft.:
- 1,879
- Status:
- Active
- Beds:
- 2
- Lot size:
- 0.23 Acres
- Year built:
- 2018
- Baths:
- 2.00
- MLS#:
- 186778
ADDITIONAL INFORMATION
Welcome home! Open floor plan with beautiful hardwood floors in the main living areas, big island in the kitchen with great layout for prepping and cooking while still open to interact and entertain. You will find the master suite on the main level overlooking a spacious backyard with lagoon views, guest bedroom and bathroom, and office or den with glass French doors. Upstairs is a spacious bonus room with the views of the backyard. Delightful screened porch with extended patio. Home is situated on a corner lot with big yard on one side.
- Type:
- Single Family
- Sq.Ft.:
- 2,742
- Status:
- Active
- Beds:
- 3
- Lot size:
- 0.36 Acres
- Year built:
- 2004
- Baths:
- 2.00
- MLS#:
- 186761
ADDITIONAL INFORMATION
Immaculate ''Chestnut'' model in the heart of the gated community of Sun City! This home has many extras, including a study/office in addition to the 3 bedrooms, a laundry room and flooring in the garage. The open floor plan creates a bright, airy space for the combined living, dining, and kitchen areas. The kitchen features modern stainless steel appliances, granite countertops, and ample storage. Adjacent to the living area, the 480 sqft Carolina room boasts remote control shades, making it a perfect spot to relax or entertain, all while enjoying the views of the nearby lagoon. The lagoon is home to an extraordinary variety of native birds for your birdwatching!! Roof approx 2019, HVAC approx 2013. Seller is related to listing agent. This material is based upon information, which we consider reliable, but because it has been supplied by third parties, we cannot represent that it is accurate or complete, and it should not be relied upon as such.
$439,000
571 Argent Way Bluffton, SC 29909
- Type:
- Single Family
- Sq.Ft.:
- 1,633
- Status:
- Active
- Beds:
- 2
- Year built:
- 1998
- Baths:
- 2.00
- MLS#:
- 446950
- Subdivision:
- DUKE OF BFT VILLAGE/PLAT VII
ADDITIONAL INFORMATION
Desirable open floor plan Hamilton/Jefferson Model. Motivated Seller, make Offer! Spacious Open floor plan of 1,633 square feet plus screened lanai equals approx. 1,800 SF total. Location is convenient to Town Square, golf courses and restaurants. Open kitchen with breakfast bar features new Quartz countertops and backsplash. Large main bedroom with Bay window and walk in closet. Flex room could be used as a office, exercise area or additional sleeping area for quests. Enjoy morning coffee or evening cocktail on your lanai with private backyard and partial lagoon view. HVAC systems and water heater replaced within past 10 years
$1,150,000
304 Bamberg Drive Bluffton, SC 29910
- Type:
- Single Family
- Sq.Ft.:
- 3,003
- Status:
- Active
- Beds:
- 3
- Year built:
- 2000
- Baths:
- 3.00
- MLS#:
- 446939
- Subdivision:
- BELFAIR
ADDITIONAL INFORMATION
A hidden gem in the Belfair golf community, this property offers privacy with serene wooded views and marsh glimpses from the screened patio. The updated kitchen flows seamlessly into the living room and formal dining area, perfect for entertaining. The primary suite is a private retreat, boasting double vanities and his and hers walk-in closets. Two additional bedrooms with en-suite baths provide ample space and comfort for guests as well as an additional bedroom/office. The expansive screened porch has a gas fireplace. A list of recent updates is available which includes wood floors, HVAC HEPA filter system and an Epoxy floor in the garage.
$1,365,000
17 Abbeville Court Bluffton, SC 29910
- Type:
- Single Family
- Sq.Ft.:
- 3,205
- Status:
- Active
- Beds:
- 4
- Year built:
- 2012
- Baths:
- 4.00
- MLS#:
- 446817
- Subdivision:
- BELFAIR
ADDITIONAL INFORMATION
Serenity and spacious views overlooking Hickory Lake with majestic sunrises await you at the end of this precious cul-de-sac. Well-maintained 4 BR, 4 BA dwelling with Ethernet has an easy lifestyle layout. The viewscape is multi-dimensional with a variety of birds from the living room, kitchen, vinyl-screen porch and primary ensuite. Porch and Garage have mini-splits for cooling and heating. Porch has a grilling station with exhaust hood along with a wet bar and refrigeration. On the upper level is the 4th bedroom and the large walk-in attics. Open-cell foam insulation. A bonus to this location is the abutting acreage is not to be developed.
- Type:
- Single Family
- Sq.Ft.:
- 2,712
- Status:
- Active
- Beds:
- 3
- Year built:
- 2022
- Baths:
- 4.00
- MLS#:
- 446745
- Subdivision:
- SERENITY WALK
ADDITIONAL INFORMATION
Located in the sought-after Sun City Hilton Head Community, this spacious 3 Bed / 3.5 Bath home offers an open-concept layout featuring a gourmet kitchen with SS appliances, an expansive island, & large pantry. The home, a Renown model, also includes an office/flex space with double doors. Luxury finishes and upgrades are abundant throughout. Primary bedroom features dual closets. Situated on a corner lot, the home provides views of a landscaped berm & diagonal views of a lagoon. The lanai offers added privacy and opens to a patio perfect for enjoying a southern sunset. SCHH features over 150 clubs and groups, ensuring an active lifestyle.
- Type:
- Single Family
- Sq.Ft.:
- 1,807
- Status:
- Active
- Beds:
- 3
- Year built:
- 1986
- Baths:
- 3.00
- MLS#:
- 446842
- Subdivision:
- L/WHITEOAKS
ADDITIONAL INFORMATION
Discover your dream home in the prestigious Rosehill neighborhood! This stunning 3-bedroom home, complete with a versatile flex room that can serve as a 4th bedroom, offers luxurious living with breathtaking views. Relax in the sunroom overlooking a serene lagoon and the 18th tee box, or enjoy the expansive backyard—perfect for outdoor activities. Located in a peaceful and picturesque community complete with three community pools, two clubhouses, a restaurant, and tennis courts. This home is ideal for families, golf enthusiasts, and anyone seeking a tranquil retreat. Don't miss the chance to make this your forever home!
- Type:
- Single Family
- Sq.Ft.:
- 1,606
- Status:
- Active
- Beds:
- 2
- Year built:
- 2004
- Baths:
- 2.00
- MLS#:
- 446914
- Subdivision:
- HAMPTON HALL
ADDITIONAL INFORMATION
Enjoy this meticulously kept Hampton Hall golf cottage with views of the wooded preserve and Rose Dhu creek. This 2BR/2BA cottage is ideally located at the end of a quiet road. Turn-key ready, just bring your clothes and your golf clubs. Large great room w/ beamed ceiling, built-in bookcases & open kitchen & dining room. Enjoy your morning coffee or an evening cocktail on your screened porch while sounds of nature surround the property. Roof & chimney replaced in 2023. Conveniently located near the clubhouse as well as all of Hampton Hall's world class amenities. Added bonus w/ lockout bedroom. Perfect primary or secondary home or rental.
$1,095,000
20 Meriwether Court Bluffton, SC 29910
- Type:
- Single Family
- Sq.Ft.:
- 2,150
- Status:
- Active
- Beds:
- 3
- Year built:
- 2022
- Baths:
- 3.00
- MLS#:
- 446311
- Subdivision:
- TOWN OF BLUFFTON
ADDITIONAL INFORMATION
Extremely rare opportunity to own a stunning newer construction beautifully finished home in the heart of Old Town Bluffton. This fantastic residence is positioned in close proximity to the river, the shops, dining, historical buildings and the exquisite parks of old town. Offering a superb open floorplan with high end finishes, detached garage, premium appliances situated on a quiet cul-de-sac. Rentals Permitted + Room for Pool. Experience the walking and golf cart lifestyle from this centrally located and very limited offering. -Owner is SCLREA.
- Type:
- Single Family
- Sq.Ft.:
- 2,300
- Status:
- Active
- Beds:
- 4
- Year built:
- 2008
- Baths:
- 3.00
- MLS#:
- 446912
- Subdivision:
- ALSTON PARK
ADDITIONAL INFORMATION
This stunning 4-bedroom, 3-bathroom residence features a bonus room and custom upgrades throughout. Recent kitchen renovation including quartz countertops and new sink. Enjoy a modern dining room ideal for hosting, or relax by the newly built fireplace with a shiplap wall. The covered porch overlooks a spacious fenced yard with serene lagoon views. Take a quick golf cart ride to restaurants, shops, and the new Riverside Barn Park. Conveniently located near Savannah, Hilton Head, and Beaufort. Don’t miss this perfect blend of comfort and location!
- Type:
- Single Family
- Sq.Ft.:
- 3,205
- Status:
- Active
- Beds:
- 4
- Year built:
- 2017
- Baths:
- 4.00
- MLS#:
- 446840
- Subdivision:
- HAMPTON LAKE
ADDITIONAL INFORMATION
Nestled within the vibrant community of Hampton Lake is this stunning two-story home designed for modern living. The open first floor features a gourmet kitchen with stainless steel appliances, granite countertops, and a spacious island. The master suite is on the main level, while upstairs offers three bedrooms and a versatile loft/media room. A unique planning center, located between the kitchen and gathering room, helps keep life organized. Wide-plank wood flooring enhances the first-floor common areas, and the dining room boasts an elegant tray ceiling, making this home both stylish and functional.
$572,500
59 Gatewood Lane Bluffton, SC 29910
- Type:
- Single Family
- Sq.Ft.:
- 1,876
- Status:
- Active
- Beds:
- 2
- Lot size:
- 0.21 Acres
- Year built:
- 2017
- Baths:
- 2.00
- MLS#:
- 24027422
- Subdivision:
- New Riverside Village
ADDITIONAL INFORMATION
Experience the charm and modern elegance of this Castle Rock model, built in 2017 and is just like new. Featuring 2 bedrooms and a versatile den that can serve as an office or flex space, this home is designed for both comfort and functionality. The spacious kitchen boasts a large island that can accommodate many guests, making it perfect for entertaining. Relax in the light-filled Sunroom or the Carolina Room, both offering serene views of the private backyard and surrounding woods. Closets, outfitted by Custom Closets by Design, enhance the storage options throughout. The master bedroom has new carpeting, a closet with ample space and very pretty views. As a resident of The Haven, you'll enjoy exclusive access to the Clubhouse, complete with a heated pool, fitness center, tennis an
$400,000
101 Redtail Drive Bluffton, SC 29909
- Type:
- Single Family
- Sq.Ft.:
- 1,548
- Status:
- Active
- Beds:
- 2
- Year built:
- 2004
- Baths:
- 2.00
- MLS#:
- 446767
- Subdivision:
- HUMMINGBIRD HAVEN
ADDITIONAL INFORMATION
Enjoy morning coffee in your peaceful sunroom with lagoon and wooded views! Located on a secluded cul-de-sac, this freshly painted Primrose model features updated bathrooms and kitchen, custom closets, tinted hurricane windows, plantation shutters, newer appliances and more! Space includes Sunroom, 2 bedrooms, 2 baths, Living room, office with builts-ins, laundry room and eat in kitchen. Low Beaufort County taxes. Start living the Sun City lifestyle today!
$650,000
67 Green St Bluffton, SC 29910
- Type:
- Land
- Sq.Ft.:
- n/a
- Status:
- Active
- Beds:
- n/a
- Baths:
- MLS#:
- 446764
- Subdivision:
- BLUFFTON TOWNSHIP
ADDITIONAL INFORMATION
Prime location to build commercial , residential or mixed use. Located in the heart of Old Town Bluffton's Historic District, directly across from Martin Family Park and overlooking the Heyward House Museum. Martin Family Park is the epicenter of Old Town. Corner lot, zoned Neighborhood Center-Historic District which allows both commercial and residential uses. Mixed use plans available. Incredible development opportunity!
$2,195,000
6 Tidelands Court Bluffton, SC 29910
- Type:
- Single Family
- Sq.Ft.:
- 4,164
- Status:
- Active
- Beds:
- 4
- Year built:
- 2015
- Baths:
- 5.00
- MLS#:
- 446225
- Subdivision:
- BELFAIR
ADDITIONAL INFORMATION
Stunning Belfair Lowcountry marsh-front home sits on .6-acre lot with a sunlit open floor plan. This home has 13-foot ceilings and wide plank wood flooring throughout. Featuring 4 bedrooms with ensuites, a bonus room, an office, a gourmet kitchen complete with high-end Thermador appliances and a spacious back kitchen for added convenience. The outdoor living area has two open-air patios, a screened porch complete with a wood-burning fireplace and grill, offering breathtaking views of the marsh. Situated on a quiet cul-de-sac, this property includes ample walk-in attic storage and a deep two-and-a-half-car garage for golf cart storage.
$650,000
190 Rudder Run Bluffton, SC 29910
- Type:
- Single Family
- Sq.Ft.:
- 2,823
- Status:
- Active
- Beds:
- 4
- Year built:
- 2019
- Baths:
- 3.00
- MLS#:
- 446328
- Subdivision:
- THE LANDINGS AT NEW RIVERSIDE
ADDITIONAL INFORMATION
Absolutely beautiful and immaculately maintained home in The Landings at New Riverside. Prime location on a great corner lot close to the community pool and other fabulous community amenities. Spacious front porch and fenced-in backyard with patio. Inside you will find the captivating gourmet eat-in kitchen that flows directly into the large and open main living area. There is a formal dining area, as well as a built-in office. Primary bedroom on the first floor. The remaining bedrooms as well as a huge loft area are upstairs. This is a must see!
$724,500
37 Gatewood Lane Bluffton, SC 29910
- Type:
- Single Family
- Sq.Ft.:
- 2,860
- Status:
- Active
- Beds:
- 2
- Year built:
- 2018
- Baths:
- 3.00
- MLS#:
- 446541
- Subdivision:
- THE HAVEN AT NEW RIVERSIDE
ADDITIONAL INFORMATION
Greet your guests on this wide columned front porch! Enjoy this landscaped corner lot with fenced backyard. Luxurious eat in kitchen with island, “espresso” cabinets, soft-closed doors and drawers, granite, large windows and serving bar into formal dining area. Great room opens into Carolina room, screened porch and a patio. Plantation shutters and Luxury Vinyl Plank (LVP) floors throughout. Primary has a “super shower” and generous closet with pass through door into laundry room. French doors lead into the library off foyer. Beautiful ready for you to personalize. Oversized garage with golf cart bay and walk-up attic
$699,900
35 Ocoee Drive Bluffton, SC 29910
- Type:
- Single Family
- Sq.Ft.:
- 2,772
- Status:
- Active
- Beds:
- 3
- Year built:
- 2016
- Baths:
- 3.00
- MLS#:
- 446718
- Subdivision:
- THE HAVEN AT NEW RIVERSIDE
ADDITIONAL INFORMATION
Wow! It must be Black Friday with this fantastic new pricing just in time for the weekend. Lowcountry living comes alive in this pristine, 3 BR +den/library, 3 BA custom home. Sweeping lagoon views from an expanded rear patio, great room, and custom library/office. Entertain like a pro in the wide-open chef's kitchen with oversized island, spacious granite bar, Kitchen Aide appliances, and Nat Gas Range. Enjoy the convenience of a primary bedroom and a secondary primary both with private ensuite bathrooms. Tankless H20 heater, epoxy garage floor, bonus storage in garage, make this 2016 built home a great deal in a fantastic 55+ community.
$2,269,900
7 Musket Road Bluffton, SC 29910
- Type:
- Single Family
- Sq.Ft.:
- 3,534
- Status:
- Active
- Beds:
- 4
- Year built:
- 2021
- Baths:
- 6.00
- MLS#:
- 446481
- Subdivision:
- PALMETTO BLUFF
ADDITIONAL INFORMATION
Set in the heart of the desirable River Road neighborhood, 7 Musket Road is a 4-bed, 5.5-bath coastal style family home with 3,545 sq feet of airy living space. The open floor plan in the main living space sets a brick-hearth fireplace across wide-plank hardwood flooring from a full chef’s kitchen with quartz-topped center island, gas range, custom hood and paneled fridge. The screened in porch offers a brick fireplace & outdoor kitchen, with private access from the spacious primary suite. Three bedrooms on the second story include two full suites and a custom-built bunk room, while a ground floor study could serve as a further bedroom suite.
- Type:
- Land
- Sq.Ft.:
- n/a
- Status:
- Active
- Beds:
- n/a
- Baths:
- MLS#:
- 446814
- Subdivision:
- BLUFFTON TOWNSHIP
ADDITIONAL INFORMATION
Wonderful, convenient location 2 acre tract homesite in a country setting close to downtown Bluffton and a short drive to HHI, Savannah or Beaufort. Build your dream home on this large lot! Per owner, city water and sewer coming in.
- Type:
- Townhouse
- Sq.Ft.:
- 1,540
- Status:
- Active
- Beds:
- 3
- Year built:
- 2006
- Baths:
- 3.00
- MLS#:
- 443025
- Subdivision:
- WELLSTONE AT BLUFFTON
ADDITIONAL INFORMATION
Welcome to Wellstone at Bluffton, where luxury meets convenience! This stunning 3-bedroom, 2.5-bathroom townhome boasts a gourmet kitchen, screened porch, and a luxurious primary suite with a jetted tub and walk-in closet. Enjoy easy access to community amenities like the pool and clubhouse, while being just steps away from Downtown Historic Bluffton, schools, shopping, and beautiful beaches. Live the coastal lifestyle you've always dreamed of, with everything you need right at your fingertips! Don't miss out – make Wellstone at Bluffton your new home today!
Andrea Conner, License 102111, Xome Inc., License 19633, [email protected], 844-400-9663, 750 State Highway 121 Bypass, Suite 100, Lewisville, TX 75067

We do not attempt to independently verify the currency, completeness, accuracy or authenticity of the data contained herein. All area measurements and calculations are approximate and should be independently verified. Data may be subject to transcription and transmission errors. Accordingly, the data is provided on an “as is” “as available” basis only and may not reflect all real estate activity in the market”. © 2024 REsides, Inc. All rights reserved. Certain information contained herein is derived from information, which is the licensed property of, and copyrighted by, REsides, Inc.

Listing information is provided by Lowcountry Regional MLS. This information is deemed reliable but is not guaranteed. Copyright 2024 Lowcountry Regional MLS. All rights reserved.

Information being provided is for consumers' personal, non-commercial use and may not be used for any purpose other than to identify prospective properties consumers may be interested in purchasing. Copyright 2024 Charleston Trident Multiple Listing Service, Inc. All rights reserved.
Bluffton Real Estate
The median home value in Bluffton, SC is $549,900. This is higher than the county median home value of $482,000. The national median home value is $338,100. The average price of homes sold in Bluffton, SC is $549,900. Approximately 74.29% of Bluffton homes are owned, compared to 16.97% rented, while 8.75% are vacant. Bluffton real estate listings include condos, townhomes, and single family homes for sale. Commercial properties are also available. If you see a property you’re interested in, contact a Bluffton real estate agent to arrange a tour today!
Bluffton, South Carolina has a population of 27,596. Bluffton is more family-centric than the surrounding county with 33.38% of the households containing married families with children. The county average for households married with children is 21.25%.
The median household income in Bluffton, South Carolina is $89,245. The median household income for the surrounding county is $74,199 compared to the national median of $69,021. The median age of people living in Bluffton is 38.9 years.
Bluffton Weather
The average high temperature in July is 90.9 degrees, with an average low temperature in January of 39.2 degrees. The average rainfall is approximately 48.1 inches per year, with 0.1 inches of snow per year.
