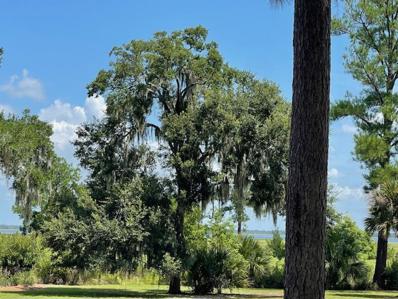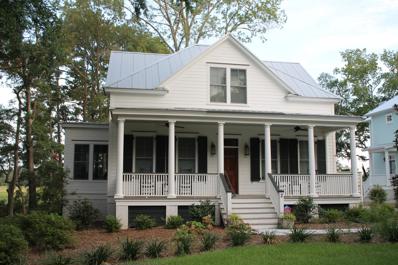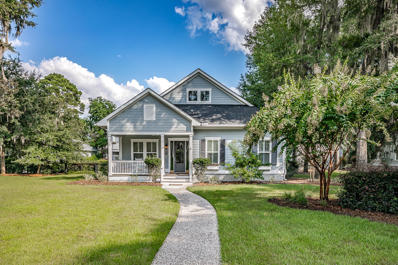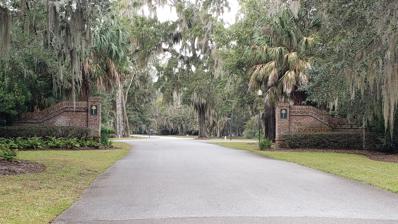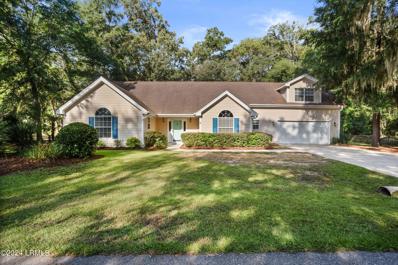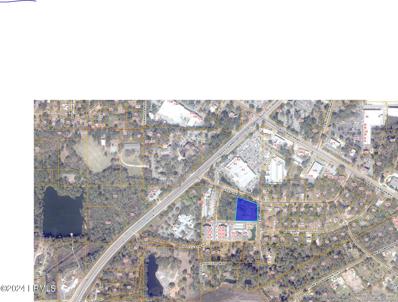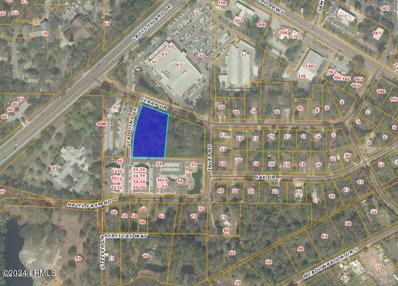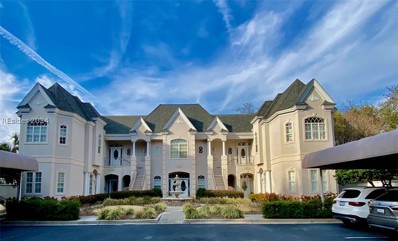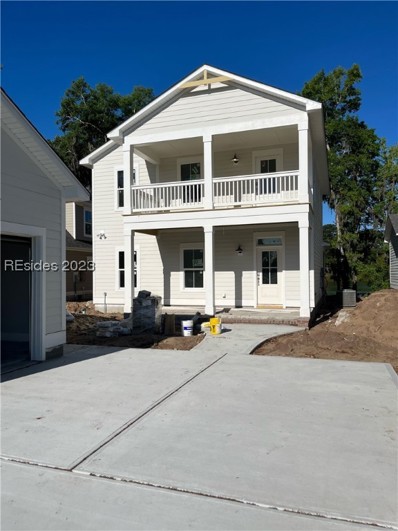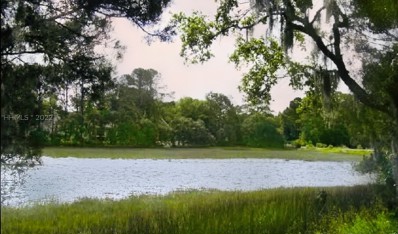Ladys Island SC Homes for Rent
The median home value in Ladys Island, SC is $1,250,000.
This is
higher than
the county median home value of $482,000.
The national median home value is $338,100.
The average price of homes sold in Ladys Island, SC is $1,250,000.
Approximately 74.66% of Ladys Island homes are owned,
compared to 15.47% rented, while
9.88% are vacant.
Ladys Island real estate listings include condos, townhomes, and single family homes for sale.
Commercial properties are also available.
If you see a property you’re interested in, contact a Ladys Island real estate agent to arrange a tour today!
ADDITIONAL INFORMATION
A great Opportunity to own a private island. 10 acres situated just southeast of the Coosaw Island Bridge at the end of Sams' Pt Road headed to Coosaw Island. Island accessibility only by boat. The 300 or so feet down the Lucy Creek side of the island is deep and always navigable. The back of the island has an isthmus that runs toward Coosaw. The island has a mature hardwood forest of live oaks, and is full of wildlife. The owners always thought of it as an oasis, and used to stay there watching migratory and shore birds. The island is surrounded on two side by productive oyster reef, and watching the tide drop is dramatic. There is not currently a dock permit for the island.
- Type:
- Land
- Sq.Ft.:
- n/a
- Status:
- Active
- Beds:
- n/a
- Lot size:
- 0.34 Acres
- Baths:
- MLS#:
- 24027675
- Subdivision:
- Ladys Island
ADDITIONAL INFORMATION
Last availble Intracoastal view lot in Coosaw Point. Close to the clubhouse, already cleared, and ready for permitting. Once it is gone, everyone will be saying. ''Why did I not buy that Lot?'' Choose from one of our Builders Guild and start your dream home today.
- Type:
- Single Family
- Sq.Ft.:
- 2,444
- Status:
- Active
- Beds:
- 4
- Lot size:
- 0.33 Acres
- Baths:
- 3.00
- MLS#:
- 24027171
- Subdivision:
- Ladys Island
ADDITIONAL INFORMATION
The Eden being built by Summerall Custom Construction is an Allison Ramsey floor plan. Make this plan your own by customizing it to fit your specific needs. From a gourmet kitchen to designer closests, the canvas is there for you to make this your forever home. From relaxing on t he expansive screened porch or enjoying family time in Great Room and kitchen, this home offers it all.
- Type:
- Single Family
- Sq.Ft.:
- 2,218
- Status:
- Active
- Beds:
- 3
- Lot size:
- 0.29 Acres
- Year built:
- 2016
- Baths:
- 2.00
- MLS#:
- 24027153
- Subdivision:
- Ladys Island
ADDITIONAL INFORMATION
Welcome to 15 Carter Oaks Drive, a stunning residence nestled in the prestigious Coosaw Point community. This elegant home features 3 spacious bedrooms and 2 bathrooms, offering luxurious living with modern comforts. The open-concept floor plan showcases a spacious entry with high ceilings and a sitting room that can double as an office. The gourmet kitchen is equipped with stainless steel appliances, granite countertops, and a large island perfect for entertaining. The living area boasts a large TV ship lap wall and multiple windows that flood the space with natural light, creating a warm and inviting atmosphere. You can also sit in your office located off the den and watch the TV thru an open window. The master suite is a private retreat with a very spacious walk in shower.Step outs
- Type:
- Land
- Sq.Ft.:
- n/a
- Status:
- Active
- Beds:
- n/a
- Lot size:
- 0.45 Acres
- Baths:
- MLS#:
- 24027065
- Subdivision:
- Ladys Island
ADDITIONAL INFORMATION
One of kind lot in the Woodlands section of award winning Coosaw Point on Lady's Island. Offering mature oaks and a larger building footprint for most sites in Coosaw Point. It is a must see and priced to sell.
Open House:
Monday, 1/13 11:30-4:00PM
- Type:
- Single Family
- Sq.Ft.:
- 2,524
- Status:
- Active
- Beds:
- 3
- Lot size:
- 0.15 Acres
- Year built:
- 2024
- Baths:
- 3.00
- MLS#:
- 187107
ADDITIONAL INFORMATION
Welcome to The Tybee, a luxurious 3 bedroom, 2.5 bath coastal paradise. This beautiful home exudes sophistication and offers a range of exquisite features. With a 1 car detached garage and full front porch, it presents a captivating Lowcountry curb appeal. Enjoy the front porch views of the 7 acre pond throughout the year. Upon entering the main floor, you will be greeted an open concept kitchen, great room, and dining area provide the perfect setting for entertaining guests. The gourmet kitchen is a chef's dream, featuring an island, farmhouse sink, double ovens, and built in kitchen appliances. The 36-inch gas cooktop adds a touch of culinary excellence. The first floor boasts a gas fireplace that is central to the open living area that offers an expansive screened deck. Upstairs, you will find all bedrooms a loft, providing ample space for relaxation and recreation. The free standing bathtub located in the primary suite creates a private oasis on the second floor. Community amenities include a covered pierhead, community dock with access to Lucy Creek, firepit, a natural stocked pond with fishing pavilion and second fire pit area for an engaging and vibrant lifestyle for all residents. Don't miss the opportunity to make The Tybee your dream home. This impeccable property offers a coastal lifestyle like no other. Contact us today to schedule a showing and experience the epitome of luxury living.
- Type:
- Single Family
- Sq.Ft.:
- 2,435
- Status:
- Active
- Beds:
- 4
- Lot size:
- 0.55 Acres
- Year built:
- 2005
- Baths:
- 4.00
- MLS#:
- 187068
ADDITIONAL INFORMATION
Beautifully maintained 4-bedroom, 3.5-bath ranch-style residence located on highly desired Lady's Island. This spacious, single-level home is situated in a quiet, family-friendly neighborhood, offering both comfort and convenience. Generous living space with a well-designed floor plan, perfect for families of all sizes. Enjoy the ease of single-level living with an additional full bedroom and bath over the garage. Open Living Area: The living room, dining area, and kitchen flow together in a seamless layout, ideal for entertaining or relaxing with family. Gourmet Kitchen: Features upgraded solid countertops, custom cabinetry, stainless steel appliances, and a large island for casual dining. Master - a private en-suite bathroom, dual vanities, soaking tub, walk-in shower, and a walk-in.
- Type:
- Single Family
- Sq.Ft.:
- 2,474
- Status:
- Active
- Beds:
- 3
- Lot size:
- 0.3 Acres
- Year built:
- 2024
- Baths:
- 3.00
- MLS#:
- 185855
ADDITIONAL INFORMATION
The two-Story Palmer plan has three bedrooms and two and half baths. This home features a formal dining room which is adjacent to the foyer. The kitchen and breakfast area are located down the hall from the entry and open to a large family room. A butler's pantry is also located off of the kitchen. Both secondary bedrooms feature walk-in closets. The laundry room is conveniently located upstairs, directly across from the large loft area, with access to the primary closet. The large primary suite has a luxurious bath and dual closets.
- Type:
- General Commercial
- Sq.Ft.:
- n/a
- Status:
- Active
- Beds:
- n/a
- Lot size:
- 1.3 Acres
- Baths:
- MLS#:
- 184413
ADDITIONAL INFORMATION
High traffic site located in the heart of the Village Center on Lady's Island. City of Beaufort zoning T5_UC
$499,000
Tbd Ferry Rd Lady's Island, SC 29907
- Type:
- General Commercial
- Sq.Ft.:
- n/a
- Status:
- Active
- Beds:
- n/a
- Lot size:
- 1.39 Acres
- Baths:
- MLS#:
- 184412
ADDITIONAL INFORMATION
High Traffic site located in the Village Center of Lady's Island. City of Beaufort Zoning T5-UC which allows for a multitude of retail, office/professional and multi-family uses.
- Type:
- Condo
- Sq.Ft.:
- 1,792
- Status:
- Active
- Beds:
- 2
- Year built:
- 1999
- Baths:
- 3.00
- MLS#:
- 442819
- Subdivision:
- LADY'S LANDING HPR
ADDITIONAL INFORMATION
Nestled in the highly desirable Lady's Landing community, 25 Sunset Blvd #102 boasts a prime location with captivating views across Factory Creek, the ICW and downtown Beaufort. This charming single-story condominium offers an array of appealing amenities. Positioned within a secure and gated community of only five homes, the property features a deep-water dock, ideal for the boating enthusiast, and a large patio. Gated and secure, guests are greeted by beautiful mature landscaping and a tranquil courtyard that sets a serene tone for the home. This second floor home offers a private elevator that open into the home itself.
- Type:
- Single Family
- Sq.Ft.:
- 2,184
- Status:
- Active
- Beds:
- 4
- Year built:
- 2023
- Baths:
- 3.00
- MLS#:
- 434781
ADDITIONAL INFORMATION
NEW CONSTRUCTION in NEW water front community on Lady's Island, Camellia Banks. The Berkeley is a two level porch on the front of the home and an screened-in porch in the rear of the home for additional entertaining space. This home is truly an open concept home with spacious living, dining and kitchen areas. The kitchen boasts a large walk in pantry and a center island. There is also a full bath and a bedroom on the first floor. Save on energy bills with spray foam insulation & tankless hot water heater! Use the address 44 Miller Drive East to locate Camellia banks. Completion Summer 2023
ADDITIONAL INFORMATION
Immerse yourself in nature while remaining close to all Beaufort has to offer. Vivian’s Island is a gated, private island community with 38 custom home sites and low fees. The 1/2 acre lot offers marsh and fresh water views, replete with beautiful oaks, deer, egrets, and dolphins. A community dock, perfect for crabbing and fishing, can be your front row seat to watch the intracoastal waterway tides come and go. Recently cleared, build your dream home and start enjoying Lowcountry life.

Listing information is provided by Lowcountry Regional MLS. This information is deemed reliable but is not guaranteed. Copyright 2025 Lowcountry Regional MLS. All rights reserved.

Information being provided is for consumers' personal, non-commercial use and may not be used for any purpose other than to identify prospective properties consumers may be interested in purchasing. Copyright 2025 Charleston Trident Multiple Listing Service, Inc. All rights reserved.
Andrea Conner, License 102111, Xome Inc., License 19633, [email protected], 844-400-9663, 750 State Highway 121 Bypass, Suite 100, Lewisville, TX 75067

We do not attempt to independently verify the currency, completeness, accuracy or authenticity of the data contained herein. All area measurements and calculations are approximate and should be independently verified. Data may be subject to transcription and transmission errors. Accordingly, the data is provided on an “as is” “as available” basis only and may not reflect all real estate activity in the market”. © 2025 REsides, Inc. All rights reserved. Certain information contained herein is derived from information, which is the licensed property of, and copyrighted by, REsides, Inc.

