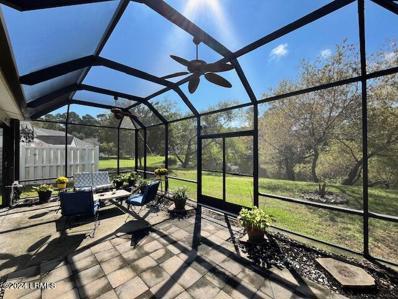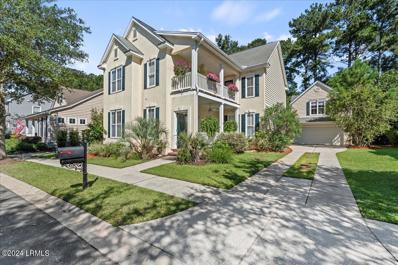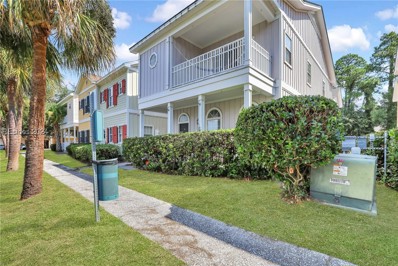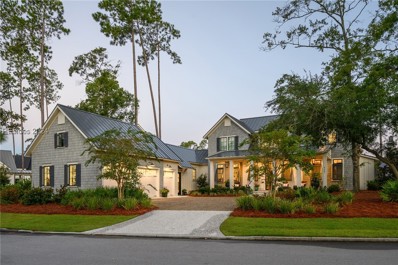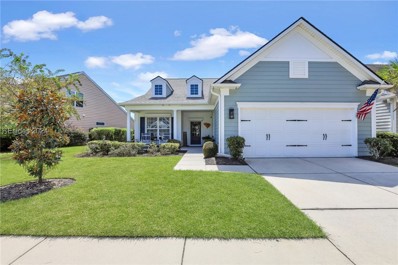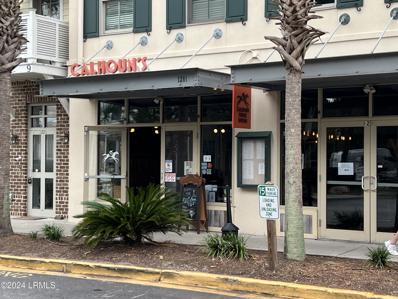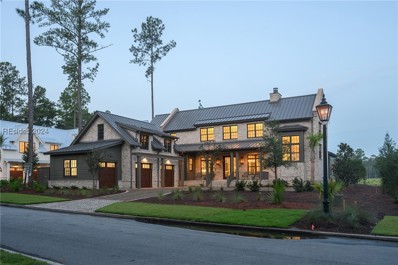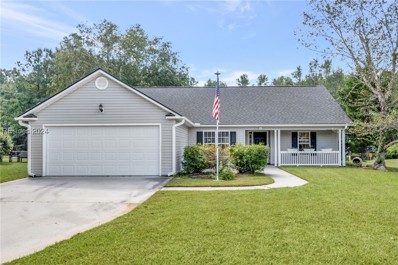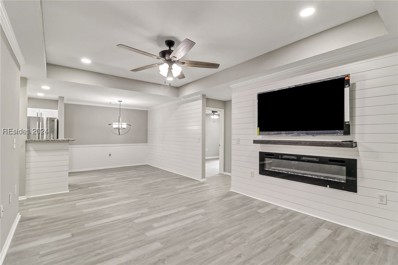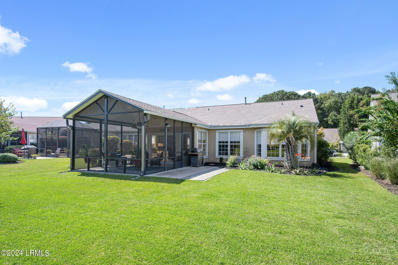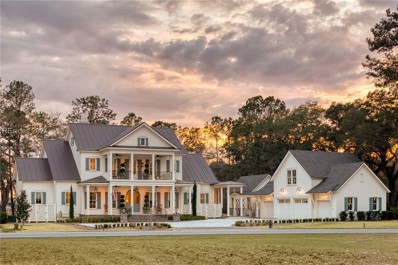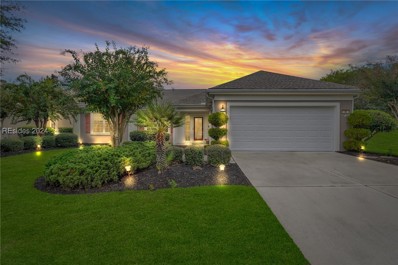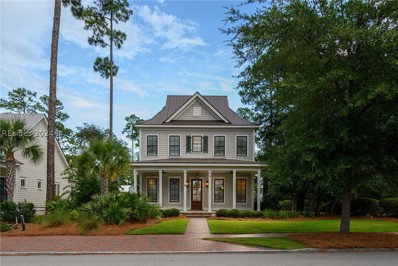Bluffton SC Homes for Rent
- Type:
- Single Family
- Sq.Ft.:
- 3,172
- Status:
- Active
- Beds:
- 4
- Year built:
- 2005
- Baths:
- 4.00
- MLS#:
- 447309
- Subdivision:
- PINECREST
ADDITIONAL INFORMATION
This home offers the perfect blend of comfort and convenience with all bedrooms on the first floor. A separate junior suite adds versatility, while a large bonus room above the garage offers even more possibilities. The kitchen features newer appliances installed in 2020, including a gas stovetop with a double oven. Plus, a brand-new roof (2024) and a new HVAC system (2021), you can enjoy peace of mind knowing these expenses have already been taken care of. This allows you to personalize the inside to suit your taste without worrying about those costly upgrades. Enjoy the amazing amenities and low POA fees of Pinecrest. Seller is SCREA.
- Type:
- Single Family
- Sq.Ft.:
- 2,450
- Status:
- Active
- Beds:
- 3
- Year built:
- 2018
- Baths:
- 3.00
- MLS#:
- 447199
- Subdivision:
- HAMPTON LAKE
ADDITIONAL INFORMATION
Opportunity knocking in Hampton Lake! Seller will pay initiation fee for buyer w/contract that closes by year end! Model perfect 3 bedroom, 2 1/2 bath home features a large home office, great room w/gas fireplace, and a spectacular kitchen complete with gas range and butlers pantry. Laundry room with built-in cabinetry, a heated and cooled storage room, tankless water heater, covered screen porch, and a terrific water view complete the package! Priced beautifully and a pleasure to show! Located in one of Bluffton's most popular communities, experience Hampton Lake's world class amenities and start enjoying life on the Lake! You deserve it!
$739,900
7 Schooner Lane Bluffton, SC 29909
- Type:
- Single Family
- Sq.Ft.:
- 1,974
- Status:
- Active
- Beds:
- 3
- Lot size:
- 0.25 Acres
- Year built:
- 1999
- Baths:
- 3.00
- MLS#:
- 186968
ADDITIONAL INFORMATION
Step into this ultra-popular Schooner model, extensive updates located in the distinguished Riverbend waterfront community. Upon entering you will find quality features throughout —high ceilings, extensive molding, built-in cabinetry, and classic plantation shutters, to name a few. A chef's kitchen, featuring a WOLF gas cooktop, is a culinary dream, while the primary bath showcases impressive upgrades. Relax in your screened porch, sipping coffee while taking in the peaceful lagoon/wooded views that provide year-round shade. Take advantage of the Riverbend lifestyle with a private pool & day dock just a stone's throw away!
- Type:
- Single Family
- Sq.Ft.:
- 1,674
- Status:
- Active
- Beds:
- 3
- Lot size:
- 0.2 Acres
- Year built:
- 2006
- Baths:
- 3.00
- MLS#:
- 186957
ADDITIONAL INFORMATION
Perfect Setting at a great price in Pinecrest. 3 Bedroom 2-1/2 bath with a wonderful screened lanai overlooking a peaceful lagoon. Owners suite on main level with double vanity, separate tub and shower. Fireplace in living room, formal dining room, laundry and half bath with 2 additional bedrooms and bath upstairs. Amenities include swimming pool, tennis, pickleball, basketball and playground.
$614,900
21 Woods Bay Road Bluffton, SC 29910
- Type:
- Single Family
- Sq.Ft.:
- 2,992
- Status:
- Active
- Beds:
- 5
- Lot size:
- 0.16 Acres
- Year built:
- 2006
- Baths:
- 4.00
- MLS#:
- 187039
ADDITIONAL INFORMATION
Welcome to this charming Charleston-style home, offering a perfect blend of spacious living and Southern style. With 5 bedrooms, 3.5 baths, and a flexible bonus room with a full bath above the garage, this home provides plenty of versatility—ideal for hosting guests or creating a serene private retreat. The storage-optimized layout features good-sized rooms, with abundant storage throughout the main residence and additional dwelling unit. On the main floor, the formal dining room seamlessly flows into the open kitchen and living area, perfect for both everyday living and entertaining. The first-floor owner's suite features an en-suite bathroom, offering privacy and convenience. Upstairs, you'll find four additional bedrooms, ample storage, and a peaceful private balconya perfect spot for your morning coffee or evening relaxation. This clean, non-smoking, pet-free home also boasts some updates, including a new microwave, dishwasher, and a well-maintained HVAC. The easy-to-maintain yard with green natural space behind creates a tranquil oasis. The energy-efficient, insulated 2-car garage, complete with new AC, and a driveway that fits six cars ensures ample parking. *LOCATION* This property is zoned for River Ridge Academy. Community amenities are exceptional, with tennis courts, a pool, a park, fitness center, clubhouse, pickleball courts, and walking trails. Enjoy the convenience of this turn-key, cozy retreat in this charming and quiet neighborhood!
$595,000
30 Raymond Road Bluffton, SC 29909
- Type:
- Single Family
- Sq.Ft.:
- 2,308
- Status:
- Active
- Beds:
- 3
- Year built:
- 1996
- Baths:
- 3.00
- MLS#:
- 447134
- Subdivision:
- DUKE OF BFT VILLAGE/PLAT VI
ADDITIONAL INFORMATION
Spacious Charlotte-Madison features 3 bdrms., 2.5 bas. on beautiful lot overlooking 13th hole of Okatie Golf course. Great room/dining room w/newer wood floors looks into Carolina room w/gas fireplace and views of golf course. Family room is off remodeled kitchen w/stone counters and attractive white cabinets. Large primary bedroom w/bay window overlooking back yard and golf course has walk-in closet, private bath w/cultured marble tub, separate shower and 2 sink areas. The guest bdrm. looks out over front yard w/second full bath down the hall. Third bedroom/den is across from half bath. HVAC replaced in 2016. Over-sized garage w/epoxy floor.
$399,000
26 Waterway Drive Bluffton, SC 29910
- Type:
- Single Family
- Sq.Ft.:
- 1,831
- Status:
- Active
- Beds:
- 4
- Year built:
- 2002
- Baths:
- 2.00
- MLS#:
- 447315
- Subdivision:
- HIDDEN LAKES
ADDITIONAL INFORMATION
Lots of potential in this spacious four-bedroom home. Situated at the end of a cul-de-sac, this home offers single floor living with a large rear yard and tranquil lagoon view. Vaulted ceilings in the main living area and master bedroom provide an airy feeling. A two-car garage and driveway offer off street parking for up to 4 cars. Hidden Lakes is nestled near downtown Bluffton, shopping, restaurants and local schools. The Hidden Lakes community amenities include both pool and play area. Brand NEW roof installed November 2024. Full interior paint, walls, trim and doors and ceilings, November 2024.
$524,900
42 Cassandra Lane Bluffton, SC 29910
- Type:
- Townhouse
- Sq.Ft.:
- 2,420
- Status:
- Active
- Beds:
- 4
- Year built:
- 2005
- Baths:
- 4.00
- MLS#:
- 447097
- Subdivision:
- BLUFFTON VILLAGE
ADDITIONAL INFORMATION
This investor’s dream near Old Town Bluffton offers a world of possibilities with 2 rental opportunities! 2,100 sq.-ft., 3 bd, 2.5-bath townhome & suite above the 2-car garage offers long-term and short-term rental opportunities ! Property comes w/instant income stream as the main townhome is rented through May 2025. The suite above the garage is a 1-bed, 1-bath suite w/full kitchen & private entrance. The townhome is located in Bluffton Village near the post office, library, shops, and restaurants.
$4,295,000
121 Red Ochre Road Bluffton, SC 29910
- Type:
- Single Family
- Sq.Ft.:
- 4,567
- Status:
- Active
- Beds:
- 5
- Year built:
- 2021
- Baths:
- 5.00
- MLS#:
- 446831
- Subdivision:
- PALMETTO BLUFF
ADDITIONAL INFORMATION
121 Red Ochre Rd is a 5 bed, 4.5 bath coastal home in the River Road neighborhood of Palmetto Bluff, available w/a Tier 1 Golf Membership. Enjoying sweeping views of the inland waterway, the home’s 4,567 sq. ft. interior dazzles with high-end finishes & spaciousness. The screened patio boasts a tabby fireplace & grill patio. The open kitchen with gas range & wide quartz center island transitions to the back kitchen, bar, & wine room & towards a separate office space & 2.5 car garage. The spacious primary suite with sweeping water views is joined by three suites on the upper floor, all situated to capture the views of the water trail scenery.
- Type:
- Townhouse
- Sq.Ft.:
- 2,420
- Status:
- Active
- Beds:
- 4
- Lot size:
- 0.05 Acres
- Year built:
- 2005
- Baths:
- 4.00
- MLS#:
- 186939
ADDITIONAL INFORMATION
This investor's dream near Old Town Bluffton offers a world of possibilities with 2 rental opportunities! 2,100 sq.-ft., 3 bd, 2.5-bath townhome & suite above the 2-car garage offers long-term and short-term rental opportunities (think Airbnb & VRBO)! Property comes w/instant income stream as the main townhome is rented through May 2025. The suite above the garage is a 1-bed, 1-bath suite w/full kitchen & private entrance. The townhome is located in Bluffton Village near the post office, library, shops, and restaurants.
- Type:
- Single Family
- Sq.Ft.:
- 2,535
- Status:
- Active
- Beds:
- 3
- Year built:
- 2012
- Baths:
- 3.00
- MLS#:
- 447161
- Subdivision:
- JUNIPER CREEK
ADDITIONAL INFORMATION
Stunning Castle Rock model, showcasing exceptional finishes throughout. Upon entry, the board & batten set a sophisticated tone, while a Savannah brick accent wall in the ofc adds charm. The chef's kitchen boasts quartz counters, custom vent hood, gunmetal sink, & tiled backsplash. Newer SS appls, including double ovens & ice maker. A spa-like, primary bath offers a large walk-in tiled shower, shiplap accent wall, & stylish new fixtures. The loft features an add'l ofc/craft rm, bedrm & bath while a walk-in attic offers safe storage. Enjoy sweeping lagoon to golf views from the screened lanai while being located in desirable Beaufort County.
$575,000
52 Jason Street Bluffton, SC 29910
- Type:
- Mobile Home
- Sq.Ft.:
- 1,386
- Status:
- Active
- Beds:
- 3
- Year built:
- 2019
- Baths:
- 2.00
- MLS#:
- 447096
- Subdivision:
- TOWN OF BLUFFTON
ADDITIONAL INFORMATION
Prime location in Old Town Bluffton with NO POA. This Beautiful 3BR, 2BA home sitting on a 0.52 Acre lot with half paved, half gravel drive. Close to all Bluffton has to offer with a quick golf cart ride to dinning, shopping, several parks and even the Beautiful May River.
- Type:
- General Commercial
- Sq.Ft.:
- n/a
- Status:
- Active
- Beds:
- n/a
- Year built:
- 2007
- Baths:
- MLS#:
- 186928
ADDITIONAL INFORMATION
Promenade Restaurant Space in Historic Old Town Bluffton (currently leased by Calhoun's)! Two commercial condos totaling 1,500 square feet. This is a great opportunity to obtain an income producing property in one of the Lowcountry's most sought after locations! Call for lease, site plan, floor plan, regime, financials, and other info.
- Type:
- Land
- Sq.Ft.:
- n/a
- Status:
- Active
- Beds:
- n/a
- Baths:
- MLS#:
- 447220
- Subdivision:
- BELFAIR
ADDITIONAL INFORMATION
Last Call! Premier homesite overlooking the Marsh to Colleton River! This property is situated in one of the most exclusive areas of Belfair and will afford magnificent marsh and water views to Spring Island all the way to Colleton River. Marsh front properties are becoming rare, and this is truly a one-of-a-kind property and a once in a lifetime opportunity. Come enjoy this special location plus all of the World Class amenities that Belfair. Belfair Amenities include 36 Holes of Fazio Golf, 30 Acre Golf Practice Facility, Clubhouse, Fitness Center, Indoor and Outdoor Pool, Tennis and Pickleball. This is a must see!
$4,499,000
15 Lyonia Street Bluffton, SC 29910
- Type:
- Single Family
- Sq.Ft.:
- 4,200
- Status:
- Active
- Beds:
- 4
- Year built:
- 2024
- Baths:
- 6.00
- MLS#:
- 447222
- Subdivision:
- PALMETTO BLUFF
ADDITIONAL INFORMATION
Newly constructed in Moreland Forest, this four-bedroom, five-full and one-half bath home enjoys long views of the inland waterway and Crossroads 9-hole golf course. Designed by West 84 Architects & built by Dillard Jones, this 4,200-square-foot custom home has a central location with easy access to greenspace, golf, Moreland Village amenities, Inland Waterway, and the 120-acre River Road Preserve. Interior finishes are custom-curated by Tribus Interior Design. Home highlights include top quality, upscale finishes, an open-plan design, upstairs loft, outdoor living room with fireplace and outdoor kitchen, and a heated, saltwater pool.
$1,999,000
80 Hampton Lake Drive Bluffton, SC 29910
- Type:
- Single Family
- Sq.Ft.:
- 4,135
- Status:
- Active
- Beds:
- 4
- Year built:
- 2009
- Baths:
- 6.00
- MLS#:
- 446740
- Subdivision:
- HAMPTON LAKE
ADDITIONAL INFORMATION
Custom, Custom, Custom! This home features luxury tall ceilings, custom cabinets, an amazing backyard, movie theatre, custom finished garage, and 4 master suites! This custom home sits on an almost 1/2 acre lot with tremendous privacy. The pool area is covered and features vanishing sliding glass doors and beautiful outdoor kitchen. This home has an incredible long view of the lake and even has its own boat dock. This is one of the best homes in Hampton Lake and will wow the most sophisticated client.
- Type:
- Single Family
- Sq.Ft.:
- 1,913
- Status:
- Active
- Beds:
- 3
- Year built:
- 2001
- Baths:
- 2.00
- MLS#:
- 444891
- Subdivision:
- WOODBRIDGE
ADDITIONAL INFORMATION
Located in the desirable Woodbridge community with private views of wildlife around the lagoon to the woods. This split bedroom floorplan features LVP flooring throughout, hard surface counters, laundry room, fireplace and a large sun room off of the great room and eat-in kitchen. The 'paid-in-full' solar panels that are located on the newer 2022 roof will allow for very low cost electric bills. Other features include fresh interior paint, Samsung BeSpoke Smart Refrigerator and walk-in shower. Enjoy watching the wild turkey, deer, egrets, and herons from this great home. Woodbridge is in the River Ridge and May River school districts.
$2,395,000
13 Jackfield Road Bluffton, SC 29910
- Type:
- Single Family
- Sq.Ft.:
- 3,485
- Status:
- Active
- Beds:
- 5
- Year built:
- 2019
- Baths:
- 5.00
- MLS#:
- 447166
- Subdivision:
- PALMETTO BLUFF
ADDITIONAL INFORMATION
Nestled in the private & established Barge Landing neighborhood of Palmetto Bluff, 13 Jackfield Road offers a .86-acre retreat with lake & protected preserve views. Built in 2019 & upgraded in 2021, the property has 5 beds including a bunk room, 4.5 baths, office nook, 2 living rooms, & detached 2.5-car garage. Highlights include a chef’s kitchen with Wolf & SubZero appliances, oversized screened porch with bed swing, & luxurious primary suite. Recent upgrades include a whole-home generator, wine fridge, & designer wall & window treatments. Enjoy luxury and nature close to Wilson & Moreland Villages’ amenities.
- Type:
- Condo
- Sq.Ft.:
- 1,260
- Status:
- Active
- Beds:
- 3
- Year built:
- 2001
- Baths:
- 2.00
- MLS#:
- 447190
- Subdivision:
- THE RESERVE AT WOODBRIDGE
ADDITIONAL INFORMATION
Beautifully remodeled 3 Bedroom/2 Bath Villa featuring LVP throughout . New granite counter tops in Kitchen and Baths with double sink n Primary Bath. Shiplap walls in Dining Room and Living Room featuring, Large screen television and built in fireplace. Large screen porch over looks private woods. New fans and light fixtures as well as newly painted. New stainless steel Appliances as well as under lighting under counters. Rental projections $2,500-$2,700 /month.
- Type:
- Single Family
- Sq.Ft.:
- 1,840
- Status:
- Active
- Beds:
- 2
- Lot size:
- 0.19 Acres
- Year built:
- 2006
- Baths:
- 2.00
- MLS#:
- 186911
ADDITIONAL INFORMATION
Check out this popular Egret model in Sun City featuring 2 Beds + an office and the most stunning lagoon view. The kitchen was recently upgraded with quartz countertops and new stainless appliances. The main living space has engineered hardwood floors leading to a spacious, covered screened porch with an adjacent patio - all with panoramic views of the lagoon. Enjoy your coffee while watching the sunrise. This home is conveniently located near the dog park, woodworker's shop, softball fields, pickleball & Hidden Cypress Clubhouse with pool, golf, fitness center, and restaurant/bar. Live your best life in Sun City!
$368,000
41 Bishop Street Bluffton, SC 29909
- Type:
- Single Family
- Sq.Ft.:
- 1,328
- Status:
- Active
- Beds:
- 2
- Year built:
- 2006
- Baths:
- 2.00
- MLS#:
- 446709
- Subdivision:
- BASKET WALK
ADDITIONAL INFORMATION
Looking for the perfect home in Sun City, then look no further. Set in the desirable community of Basket Walk this Camellia model will meet your expectations. Two bedrooms, two baths with office/den. Screened in patio to take in all the beauty that the lowcountry offers. This home offers updated HVAC condensing unit & hot water tank, roof replaced in 2021.
$1,785,000
150 Palmetto Bluff Road Bluffton, SC 29910
- Type:
- Single Family
- Sq.Ft.:
- 2,865
- Status:
- Active
- Beds:
- 4
- Year built:
- 1993
- Baths:
- 4.00
- MLS#:
- 447147
- Subdivision:
- POR LYNN SMITH PROPERTY
ADDITIONAL INFORMATION
Enter the wrought iron gates of a fenced 4 plus acre private property that includes a 3 stall barn, pond, 2 storage sheds, pool, old oak trees, 3 car garage and 1 BR apartment with wrap around porch in this spectacular lowcountry home. The 3 bed, 2.5 bath home has an updated kitchen w/granite counter tops and stainless steel appliances, greatroom with brick wood burning fireplace, updated powder room, and Master bedroom suite with upgraded bath with granite countertops, office and laundry room all on 1st floor. Upstairs has 2 bed/1 bath. The detached 3 car garage has 1 bed/1 bath, kitchen, DR. According to owner, property can be subdivided .
$3,895,000
170 Oldfield Way Bluffton, SC 29909
- Type:
- Single Family
- Sq.Ft.:
- 5,526
- Status:
- Active
- Beds:
- 5
- Year built:
- 2022
- Baths:
- 5.00
- MLS#:
- 447144
- Subdivision:
- OLDFIELD
ADDITIONAL INFORMATION
This stunning recently completed home is the quintessential model of Lowcountry architecture. A spacious great room opens to a 1,000 sq ft air conditioned porch, boasting captivating views of the Okatie River and the 11th green of Oldfield’s championship course. Custom chandeliers, distinctive brick and tabby treatments, an expansive owner’s suite with over-sized bath, 2 studies, 2 ensuite guest spaces, an elevator, powder room, Carolina room, back kitchen, and numerous alcoves/work spaces complete the home. A coastal-themed guest house overlooks the pool/spa with river vistas and a 17X17 flex space above the four car garage exists as well.
$649,900
35 Wendover Court Bluffton, SC 29909
- Type:
- Single Family
- Sq.Ft.:
- 2,090
- Status:
- Active
- Beds:
- 2
- Year built:
- 2005
- Baths:
- 2.00
- MLS#:
- 446746
- Subdivision:
- WINDSOR WALK
ADDITIONAL INFORMATION
Located in Sun City Hilton Head, this popular Dogwood Model sits on a peaceful cul-de-sac with a private pool! The open-concept layout offers 2 bedrooms, 2 baths, and a versatile office/flex room. The eat-in kitchen w/ SS appliances and eat at bar flow seamlessly into the spacious living room, making it great for entertaining. Providing lots of storage, built in space and closets. Enjoy the outdoor space with a covered area, open patio, and a serene waterfall feature on the pool for relaxing sunset evenings. The home offers scenic landscape and lagoon views. Sun City boasts over 150 social clubs and numerous recreational activities to enjoy!
$2,195,000
35 Remington Road Bluffton, SC 29910
- Type:
- Single Family
- Sq.Ft.:
- 2,572
- Status:
- Active
- Beds:
- 4
- Year built:
- 2018
- Baths:
- 5.00
- MLS#:
- 445409
- Subdivision:
- PALMETTO BLUFF
ADDITIONAL INFORMATION
35 Remington Rd is a 4-bedroom, 4.5 bathroom like-new cottage style home in the River Road neighborhood of Palmetto Bluff, bound by forest & village scenery. Crafted by Shoreline Builders, its immaculate design offers a generously sized open living space flanked by a gas fireplace, centered around a gourmet kitchen, & a wide screened porch leading to the grill patio & firepit. Additionally, this coastal cottage offers 4 lavishly appointed suites, upstairs loft space, & a 2 car garage w/extra golf cart storage. Just beyond the wide porch, the village amenities are just steps away. Also avail. for seasonal or long-term rental (min 6 mos).
Andrea Conner, License 102111, Xome Inc., License 19633, [email protected], 844-400-9663, 750 State Highway 121 Bypass, Suite 100, Lewisville, TX 75067

We do not attempt to independently verify the currency, completeness, accuracy or authenticity of the data contained herein. All area measurements and calculations are approximate and should be independently verified. Data may be subject to transcription and transmission errors. Accordingly, the data is provided on an “as is” “as available” basis only and may not reflect all real estate activity in the market”. © 2024 REsides, Inc. All rights reserved. Certain information contained herein is derived from information, which is the licensed property of, and copyrighted by, REsides, Inc.

Listing information is provided by Lowcountry Regional MLS. This information is deemed reliable but is not guaranteed. Copyright 2024 Lowcountry Regional MLS. All rights reserved.
Bluffton Real Estate
The median home value in Bluffton, SC is $549,900. This is higher than the county median home value of $482,000. The national median home value is $338,100. The average price of homes sold in Bluffton, SC is $549,900. Approximately 74.29% of Bluffton homes are owned, compared to 16.97% rented, while 8.75% are vacant. Bluffton real estate listings include condos, townhomes, and single family homes for sale. Commercial properties are also available. If you see a property you’re interested in, contact a Bluffton real estate agent to arrange a tour today!
Bluffton, South Carolina has a population of 27,596. Bluffton is more family-centric than the surrounding county with 33.38% of the households containing married families with children. The county average for households married with children is 21.25%.
The median household income in Bluffton, South Carolina is $89,245. The median household income for the surrounding county is $74,199 compared to the national median of $69,021. The median age of people living in Bluffton is 38.9 years.
Bluffton Weather
The average high temperature in July is 90.9 degrees, with an average low temperature in January of 39.2 degrees. The average rainfall is approximately 48.1 inches per year, with 0.1 inches of snow per year.



