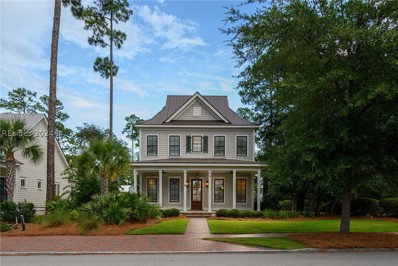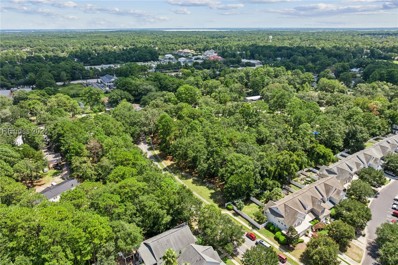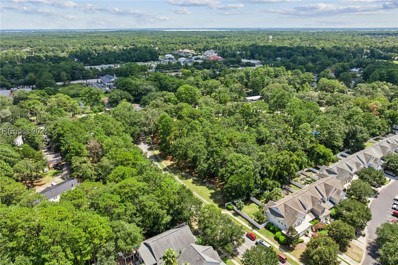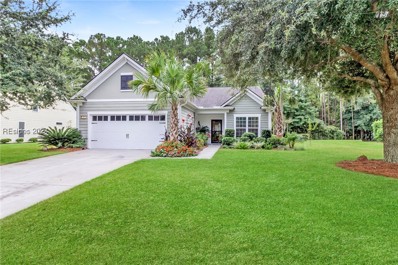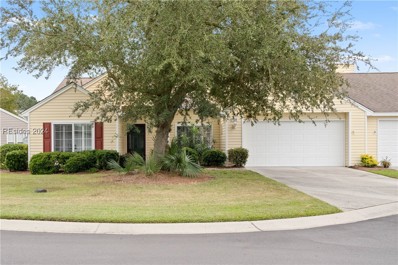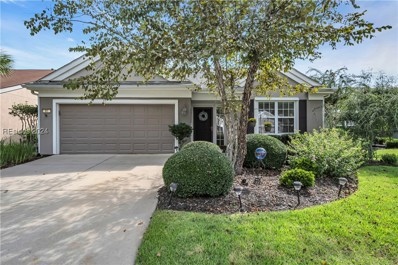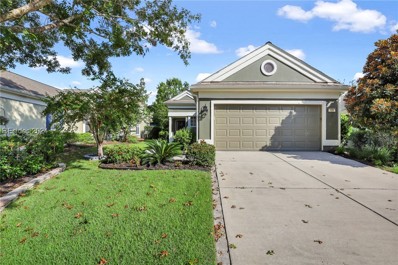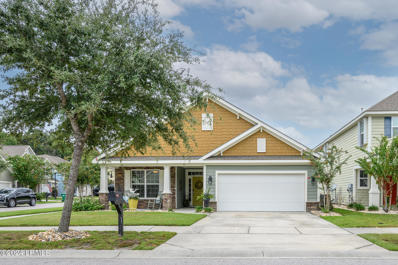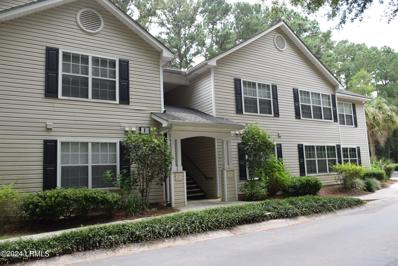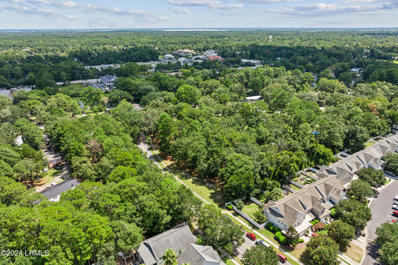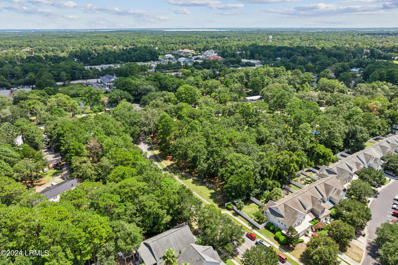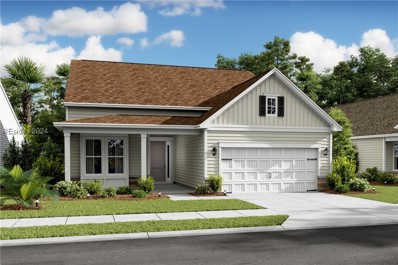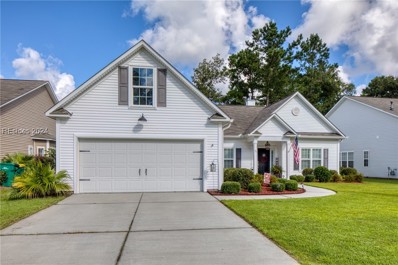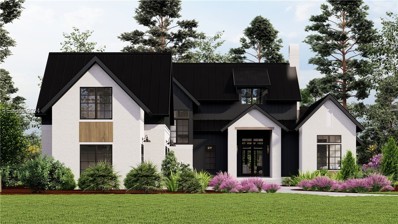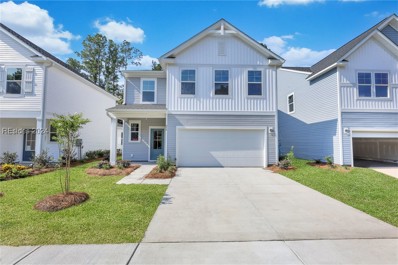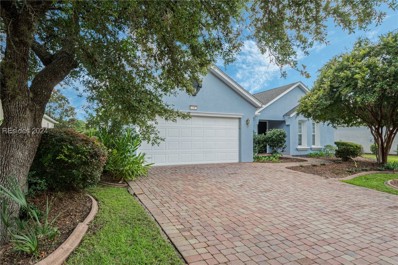Bluffton SC Homes for Rent
$2,195,000
35 Remington Road Bluffton, SC 29910
- Type:
- Single Family
- Sq.Ft.:
- 2,572
- Status:
- Active
- Beds:
- 4
- Year built:
- 2018
- Baths:
- 5.00
- MLS#:
- 445409
- Subdivision:
- PALMETTO BLUFF
ADDITIONAL INFORMATION
35 Remington Rd is a 4-bedroom, 4.5 bathroom like-new cottage style home in the River Road neighborhood of Palmetto Bluff, bound by forest & village scenery. Crafted by Shoreline Builders, its immaculate design offers a generously sized open living space flanked by a gas fireplace, centered around a gourmet kitchen, & a wide screened porch leading to the grill patio & firepit. Additionally, this coastal cottage offers 4 lavishly appointed suites, upstairs loft space, & a 2 car garage w/extra golf cart storage. Just beyond the wide porch, the village amenities are just steps away. Also avail. for seasonal or long-term rental (min 6 mos).
$225,000
33 9th Avenue Bluffton, SC 29910
- Type:
- Land
- Sq.Ft.:
- n/a
- Status:
- Active
- Beds:
- n/a
- Baths:
- MLS#:
- 446759
- Subdivision:
- BLUFFTON TOWNSHIP
ADDITIONAL INFORMATION
Rare opportunity to build your Lowcountry dream home just a short golf cart ride away from historic Old Town Bluffton, where you’ll find charming shops, restaurants, galleries, schools, playgrounds, and more! This prime location has no HOA or POA fees and is zoned for either commercial or residential use, making it the perfect investment opportunity or primary homesite. Home plans are available with the possibility of adding a carriage home. Enjoy Lowcountry living with close proximity to the May River and public boat launch, park your boat in the driveway and start building your dream home today!
$225,000
25 9th Avenue Bluffton, SC 29910
- Type:
- Land
- Sq.Ft.:
- n/a
- Status:
- Active
- Beds:
- n/a
- Baths:
- MLS#:
- 446758
- Subdivision:
- BLUFFTON TOWNSHIP
ADDITIONAL INFORMATION
Rare opportunity to build your Lowcountry dream home just a short golf cart ride away from historic Old Town Bluffton, where you’ll find charming shops, restaurants, galleries, schools, playgrounds, and more! This prime location has no HOA or POA fees and is zoned for either commercial or residential use, making it the perfect investment opportunity or primary homesite. Home plans are available with the possibility of adding a carriage home. Enjoy Lowcountry living with close proximity to the May River and public boat launch, park your boat in the driveway and start building your dream home today!
$598,000
6 Greatwood Drive Bluffton, SC 29910
- Type:
- Single Family
- Sq.Ft.:
- 1,866
- Status:
- Active
- Beds:
- 3
- Year built:
- 2014
- Baths:
- 2.00
- MLS#:
- 447106
- Subdivision:
- BAYNARD PARK
ADDITIONAL INFORMATION
Coastal Charm abounds in this Newly Remodeled home in the Upscale Gated Baynard Park community. The inviting entry foyer leads to an expansive Open concept, light & bright floorplan. Shows like a model home! The kitchen has an abundance of cabinets, pantry closet, oversized granite center island w/seating, large dining & an extended sunroom. New upgrades include: all NEW wide plank LVP flooring , neutral paint, New fans, New interior lighting, New lawn & extensive landscaping. Nestled on a Large Lot with wooded views. Community pool, pavillion, fitness center, tennis, pickleball, picnic area & more! Private pathway to River Ridge Academy
$329,000
109 Arango Court Bluffton, SC 29909
- Type:
- Single Family
- Sq.Ft.:
- 1,531
- Status:
- Active
- Beds:
- 2
- Year built:
- 1999
- Baths:
- 2.00
- MLS#:
- 446961
- Subdivision:
- DUKE OF BFT VILLAGE/PLAT IV
ADDITIONAL INFORMATION
New and Improved Price! PLUS, Seller offering $5000 contribution to Buyers closing fees, making this a Must See! Enjoy the ease of living in a Villa in Sun City. Very popular Clayton model located on a quiet cul-du-sac, near Town Square amenities & main gate. The 1531 SF villa offers 2BDRs, 2BA, Den/Office+Sunroom. A Split floorplan ensures privacy & separate full bath for each BDR. Neighborhood fee covers lawn maintenance, structural insur, ext water, termite bond, roof replacement, ext painting & much more. 2022 HVAC, Indoor laundry & 2 car garage complete the package. Whether full time living, or a Winter retreat, A villa is the way to go!
- Type:
- Single Family
- Sq.Ft.:
- 1,936
- Status:
- Active
- Beds:
- 2
- Year built:
- 2005
- Baths:
- 2.00
- MLS#:
- 447101
- Subdivision:
- WINDSOR WALK
ADDITIONAL INFORMATION
This spectacular Heron Model is a delightful blend of crisp modern elegance with 2BR/2BA, a Den plus a Garden Room opening to a lovely slate patio overlooking a lush lawn & long lagoon view. The home has a defined DR with wainscoting and crown molding is found throughout the home. The kitchen features stainless steel appliances and quartz counters with complementing backsplash and the owner’s suite boasts a bay window, walk-in closet, and a remodeled Bathroom with his/her sinks and faucets, a garden tub, and separate shower. The addition of a NEW ROOF in Jan '24 and new furnace will allow you years of carefree living! This is a Must See!
$470,000
12 Parr Court Bluffton, SC 29910
- Type:
- Single Family
- Sq.Ft.:
- 1,597
- Status:
- Active
- Beds:
- 4
- Year built:
- 2022
- Baths:
- 2.00
- MLS#:
- 447081
- Subdivision:
- LAKES AT NEW RIVERSIDE
ADDITIONAL INFORMATION
Boasting 4 Bedrooms & 2 Baths, this home exudes charm & comfort. The open-concept design integrates a gourmet eat-in Kitchen, complete w/ a large island, SS appliances, gas range, elegant tile backsplash & luxurious granite countertops. LVP flooring in main living areas & plush carpet in bedrooms. Experience relaxation & privacy w/ the primary suite featuring a spacious walk-in closet & dual vanities. Unwind with a good book on the screened patio.
$449,000
105 Honesty Lane Bluffton, SC 29909
- Type:
- Single Family
- Sq.Ft.:
- 1,488
- Status:
- Active
- Beds:
- 3
- Year built:
- 2007
- Baths:
- 2.00
- MLS#:
- 447013
- Subdivision:
- GARDEN WALK
ADDITIONAL INFORMATION
Rare, private lagoon view from this recently updated Heather model! With 1,488 sq. ft., this beautiful home boasts 3 bedrooms, 2 full baths, & an extended garage for extra storage space. Recent updates: new interior/exterior paint, new quartz countertops & fixtures in kitchen & primary bathroom, all new carpet & recessed lighting throughout, new Midea 5-burner gas range with convection & Wi-Fi capability, new washer/dryer, new water heater, new shower door, new storm door at entrance, new lanai screens, & new irrigation heads. New HVAC in 2020. Relax in the screened lanai & enjoy the natural beauty & abundant wildlife right in your backyard!
$539,900
91 Shell Hall Way Bluffton, SC 29910
- Type:
- Single Family
- Sq.Ft.:
- 1,729
- Status:
- Active
- Beds:
- 3
- Lot size:
- 0.19 Acres
- Year built:
- 2014
- Baths:
- 2.00
- MLS#:
- 186873
ADDITIONAL INFORMATION
Experience luxury living in the gated Shell Hall community! This beautifully designed, single-level home sits on a spacious corner lot with stunning lagoon views. It boasts many custom features, including engineered hardwood floors throughout, and luxury vinyl plank in the bedrooms. The kitchen is ideal for entertaining, with double ovens, a gas cooktop, and custom pantry doors. The master suite offers a custom walk-in closet, and the third bedroom serves as a flexible space or office with barn doors and a Murphy bed. Enjoy outdoor living on the screened porch or under the handcrafted Amish pergola. Community amenities include a gym, pool, and tennis courts!
$1,395,000
28 Lexington Drive Bluffton, SC 29910
- Type:
- Single Family
- Sq.Ft.:
- 4,783
- Status:
- Active
- Beds:
- 5
- Year built:
- 1998
- Baths:
- 6.00
- MLS#:
- 446994
- Subdivision:
- BELFAIR
ADDITIONAL INFORMATION
*New hardwood floors recently installed throughout first floor. Updated photos to come* Beautifully landscaped 5 Bedroom and 5.5 baths home with lagoon views overlooking 2nd green of Tom Fazio’s highly acclaimed West Course at Belfair. Open floor plan with lots of natural light in the large great room, eat in kitchen, and first floor primary suite with remodeled bath. 3.5 car garage with spacious workspace, over 700sf of newly installed patio pavers. 3 dehumidifying systems installed in 2023 along with spray foam in attic space. New roof in 2021. Enjoy the many amenities Belfair offers.
$579,900
5 Brayton Court Bluffton, SC 29909
- Type:
- Single Family
- Sq.Ft.:
- 2,212
- Status:
- Active
- Beds:
- 2
- Year built:
- 2000
- Baths:
- 2.00
- MLS#:
- 446748
- Subdivision:
- ALEXANDRIA VILLAGE
ADDITIONAL INFORMATION
Located in Sun City Hilton Head, this charming Hatteras model embodies southern living. The spacious Carolina Room, with cathedral ceiling offers stunning views of a serene lagoon and golf course through its wall of windows, perfect for enjoying picturesque sunsets. The open floor plan features a large eat-in kitchen, dining area, and a cozy living space with a fireplace, ideal for entertaining or relaxing. With 2 bedrooms, 2 baths, and a versatile office/flex space, this home provides lots of closets and storage. The oversized primary bedroom includes a sitting area with a bay window with backyard views. Located on a quiet cul-de-sac!
$865,000
10 Bruin Road Bluffton, SC 29910
ADDITIONAL INFORMATION
Remarkable custom built commercial building in the heart of Old Town Bluffton. This beautifully built property offers great visibility, parking, & signage opportunities. The quality of the construction flows through every inch of this nearly 1400 sq ft establishment w/ custom wood features, hand placed wood flooring, & custom trim work! Zoned Neighborhood Core Historic District & makes for an excellent location for professional office space, medical office, or other business ventures. Just a short stroll/golf cart ride from The Promenade, Library, Parks, and gorgeous May River! Excellent opportunity for your business or income property!
- Type:
- Condo
- Sq.Ft.:
- 1,097
- Status:
- Active
- Beds:
- 2
- Year built:
- 2000
- Baths:
- 2.00
- MLS#:
- 186826
ADDITIONAL INFORMATION
Low maintenance living at it's finest!! This lovely 2 bedroom, bath condo with garage has been owner occupied and well maintained. Located on the ground floor in the desirable gated community of the Reserve at Woodbridge. The condo has many upgrades with beautiful kitchen that included custom cabinetry with soft close doors and chef drawers, recycled glass countertops, copper farm sink and new appliances. The cozy screened porch has a wooded view for privacy. The Reserve at Woodbridge offers a quiet community with pool and fitness facility and is located off the Buckwalter Parkway. Shopping, schools, restaurants, banking and medical facilities are located close by.
$1,295,000
80 Inverness Drive Bluffton, SC 29910
- Type:
- Single Family
- Sq.Ft.:
- 3,370
- Status:
- Active
- Beds:
- 4
- Year built:
- 2013
- Baths:
- 5.00
- MLS#:
- 446839
- Subdivision:
- COLLETON
ADDITIONAL INFORMATION
This custom home, set on an oversized homesite, offers 4 bedrooms and 4.5 baths, including a charming carriage house above the garage. Extensively renovated in 2016 (see documents for updates). With its transitional vibe, this home effortlessly blends classic and modern design elements. The light-filled great room is perfect for gatherings, while the well-designed, space-saving kitchen features ss appliances and granite countertops. The inviting primary suite includes a spa-inspired bath. Welcoming guest rooms w/private ensuites. Relax on the screened-in porch with serene views of the stunning Dye golf course. This rare find is a must-see!
$475,000
66 Wylie Court Bluffton, SC 29910
- Type:
- Single Family
- Sq.Ft.:
- 1,900
- Status:
- Active
- Beds:
- 4
- Year built:
- 2022
- Baths:
- 3.00
- MLS#:
- 446985
- Subdivision:
- LAKES AT NEW RIVERSIDE
ADDITIONAL INFORMATION
Buy it or rent it! Welcome Home! Lakes at New Riverside's much sought after Darling II model is ready for you! Striking kitchen with large island overlooking dining area, spacious great room with open floorplan. Luxurious owner's suite with walk-in closet. This 4 bedroom home offers an additional flex-room bringing in the perfect space for a private home office off foyer for working from home! No need to wait to build when this home is less than 2 years old & is truly move in ready! With a 6 car driveway, 2 car garage & tons of custom additions, this home is truly move in ready!
- Type:
- Land
- Sq.Ft.:
- n/a
- Status:
- Active
- Beds:
- n/a
- Lot size:
- 0.78 Acres
- Baths:
- MLS#:
- 186792
ADDITIONAL INFORMATION
Rare opportunity to build your Lowcountry dream home just a short golf cart ride away from historic Old Town Bluffton, where you'll find charming shops, restaurants, galleries, schools, playgrounds, and more! This prime location has no HOA or POA and is zoned for either commercial or residential use, making it the perfect investment opportunity or primary homesite. Home plans are available with the possibility of adding a carriage home. Enjoy Lowcountry living with close proximity to the May River and public boat launch, park your boat in the driveway and start building your dream home today!
- Type:
- Land
- Sq.Ft.:
- n/a
- Status:
- Active
- Beds:
- n/a
- Lot size:
- 0.21 Acres
- Baths:
- MLS#:
- 186791
ADDITIONAL INFORMATION
Rare opportunity to build your Lowcountry dream home just a short golf cart ride away from historic Old Town Bluffton, where you'll find charming shops, restaurants, galleries, schools, playgrounds, and more! This prime location has no HOA or POA and is zoned for either commercial or residential use, making it the perfect investment opportunity or primary homesite. Home plans are available with the possibility of adding a carriage home. Enjoy Lowcountry living with close proximity to the May River and public boat launch, park your boat in the driveway and start building your dream home today!
$1,295,000
27 Schooner Lane Bluffton, SC 29909
- Type:
- Single Family
- Sq.Ft.:
- 3,077
- Status:
- Active
- Beds:
- 3
- Year built:
- 2002
- Baths:
- 3.00
- MLS#:
- 446931
- Subdivision:
- RIVERBEND
ADDITIONAL INFORMATION
Beautiful 3.077 htd/AC sq ft home sitting on a premium River/Marshfront homesite in desirable Riverbend w/extraordinary water views to envy! 3 bedrooms or 2 plus opt. office/den, 2.5 baths, large open floor plan plus a 2-car garage w/golf cart garage or use for storage. High-end appliances & lots of counter space plus a walk-in pantry. Gas fireplace surrounded by built-in cabinets & shelves. Big picture windows overlooking outstanding water views. All of Sun City's amenities & clubs available for your use. New HVAC w/Aprilair, new induction cooktop, New Hot water htr,newer roof, all high end appl., MORE! Fabulous community & amenities! WOW!
$659,900
71 Jasmine Way Bluffton, SC 29909
- Type:
- Single Family
- Sq.Ft.:
- 2,722
- Status:
- Active
- Beds:
- 3
- Year built:
- 2024
- Baths:
- 3.00
- MLS#:
- 446648
- Subdivision:
- FOUR SEASONS
ADDITIONAL INFORMATION
Welcome to the award-winning Four Seasons Carolina Oaks 55+ active adult living! Discover elegance and functionality in this inviting 3-bed, 3-bath Ibiza Loft model home with loft and flexible room for a home office or hobby space. Indulge in the chef’s kitchen, open floorplan, or retreat to the covered patio to enjoy the serene surroundings and gentle breezes. Relax and enjoy resort-style living with pickleball, tennis, fitness center, yoga studio, swimming pool, or outdoor entertainment and grilling areas. And for special events and celebrations, our elegant ballroom provides the perfect venue. Completion March 2025
- Type:
- Single Family
- Sq.Ft.:
- 2,106
- Status:
- Active
- Beds:
- 3
- Year built:
- 2017
- Baths:
- 3.00
- MLS#:
- 446992
- Subdivision:
- ALSTON PARK
ADDITIONAL INFORMATION
Welcome to 40 Grovewood Dr in Alston Park Community. This home is beautifully maintained. 3 bedrooms,2 1/2 baths, office/den room with French doors, luxury vinyl flooring planks, carpeted bedrooms, fireplace, plantation shutters, eat in kitchen with a cozy dining/ breakfast area. The island is wrapped in restored barn wood which is complemented by the same material in the backsplash which gives this home a farmhouse feel. The kitchen is truly a focal point to this open floor plan! Too many upgrades to list them all. Come see for yourself today!
$4,995,000
33 Lupine Road Bluffton, SC 29910
- Type:
- Single Family
- Sq.Ft.:
- 5,457
- Status:
- Active
- Beds:
- 5
- Year built:
- 2024
- Baths:
- 7.00
- MLS#:
- 446919
- Subdivision:
- PALMETTO BLUFF
ADDITIONAL INFORMATION
Welcome to this exquisite 5,457-square-foot luxury home, a masterpiece of design and elegance with 5 bedrooms, 5 full bathrooms, and 2 half bathrooms. The property features a stunning pool with an automatic cover, a spa with a waterfall, and a cabana equipped with a kitchen and half bath for entertaining. Inside, enjoy a vaulted living room with a 32-foot quartz fireplace, solid oak floors, and custom cabinetry. The gourmet kitchen has Mele appliances, a wine tower, and a scullery. Additional amenities include an elevator, a carriage house, Isokern fireplaces, and a 25 KW generator, blending comfort and luxury.
- Type:
- Single Family
- Sq.Ft.:
- 1,402
- Status:
- Active
- Beds:
- 2
- Year built:
- 1996
- Baths:
- 2.00
- MLS#:
- 447004
- Subdivision:
- DUKE OF BFT VILLAGE/PLAT V
ADDITIONAL INFORMATION
MOTIVATED SELLER, BRING ALL OFFERS!!! Charming home in Sun City. This well maintained 2BR/2BA Camden/Shenandoah model has newer stainless appliances and granite countertops. The home features new carpet and tile, freshly painted interior, tankless water heater and central vac. Hard plank exterior and mature landscaping. Enjoy year-round relaxation in the enclosed four-season lanai, perfect for soaking up the sun or cozying up with a good book. Great location near Town Center and easy access to gates.
- Type:
- Single Family
- Sq.Ft.:
- 2,110
- Status:
- Active
- Beds:
- 4
- Year built:
- 2024
- Baths:
- 3.00
- MLS#:
- 447002
- Subdivision:
- HAMILTON GROVE
ADDITIONAL INFORMATION
NEW STANLEY MARTIN HOME IN Blufftons Newest Community-Hamilton Grove. Step inside the Sadler on a Premier homesite!Be impressed by the thoughtful layout and attention to detail that defines this home. The open concept main level effortlessly connects living spaces, providing a seamless flow- perfect for entertaining. The heart of the home is in the kitchen-generous cabinetry,large pantry,and smooth Quartz center island. Main level primary suite is spacious, spa stye bath w/tiled shower beckoning relaxation.Three well sized bedrooms upstairs. Laundry on first floor. Two car garage. Great Bluffton locale! Photos are representative,not actual.
$329,900
8 Raven Lane Bluffton, SC 29909
- Type:
- Townhouse
- Sq.Ft.:
- 1,454
- Status:
- Active
- Beds:
- 2
- Year built:
- 2004
- Baths:
- 2.00
- MLS#:
- 446964
- Subdivision:
- THE AVIARY
ADDITIONAL INFORMATION
Priced to make it your own. Wren villa with private lagoon with fountain/wooded view in back. Located in the desirable Aviary Neighborhood in beautiful Sun City Hilton Head. Features 2 bedrooms, 2 bathrooms and den/flex room. Open floor plan with great room and dining area. Eat in kitchen with newer appliances offer views of the lagoon. Owner's suite with bay window and lagoon view. Covered patio in back for grilling and relaxing. Short walk to the Hidden Cypress clubhouse/pool/fitness center. Pickleball courts are a short walk/golf car ride. Start living the lifestyle today. Bring all offers.
$570,000
16 Falmouth Way Bluffton, SC 29909
- Type:
- Single Family
- Sq.Ft.:
- 2,419
- Status:
- Active
- Beds:
- 3
- Year built:
- 2001
- Baths:
- 2.00
- MLS#:
- 446871
- Subdivision:
- HAMPTON VILLAGE
ADDITIONAL INFORMATION
Experience the best of Sun City Hilton Head at 16 Falmouth Way, Bluffton, SC! This stunning home offers expansive lagoon views and exceptional privacy, surrounded by mature landscaping that creates a serene retreat. The home features 3beds, 2 baths, plus den / office & comes in at just over 2,400 sq ft. Perfect for those seeking an active lifestyle, you'll enjoy the vibrant community and endless amenities. Whether relaxing in your tranquil backyard or participating in the many social activities, this home is your gateway to a fulfilling and peaceful life. Don't miss this rare opportunity with a new roof too!
Andrea Conner, License 102111, Xome Inc., License 19633, [email protected], 844-400-9663, 750 State Highway 121 Bypass, Suite 100, Lewisville, TX 75067

We do not attempt to independently verify the currency, completeness, accuracy or authenticity of the data contained herein. All area measurements and calculations are approximate and should be independently verified. Data may be subject to transcription and transmission errors. Accordingly, the data is provided on an “as is” “as available” basis only and may not reflect all real estate activity in the market”. © 2024 REsides, Inc. All rights reserved. Certain information contained herein is derived from information, which is the licensed property of, and copyrighted by, REsides, Inc.

Listing information is provided by Lowcountry Regional MLS. This information is deemed reliable but is not guaranteed. Copyright 2024 Lowcountry Regional MLS. All rights reserved.
Bluffton Real Estate
The median home value in Bluffton, SC is $549,900. This is higher than the county median home value of $482,000. The national median home value is $338,100. The average price of homes sold in Bluffton, SC is $549,900. Approximately 74.29% of Bluffton homes are owned, compared to 16.97% rented, while 8.75% are vacant. Bluffton real estate listings include condos, townhomes, and single family homes for sale. Commercial properties are also available. If you see a property you’re interested in, contact a Bluffton real estate agent to arrange a tour today!
Bluffton, South Carolina has a population of 27,596. Bluffton is more family-centric than the surrounding county with 33.38% of the households containing married families with children. The county average for households married with children is 21.25%.
The median household income in Bluffton, South Carolina is $89,245. The median household income for the surrounding county is $74,199 compared to the national median of $69,021. The median age of people living in Bluffton is 38.9 years.
Bluffton Weather
The average high temperature in July is 90.9 degrees, with an average low temperature in January of 39.2 degrees. The average rainfall is approximately 48.1 inches per year, with 0.1 inches of snow per year.
