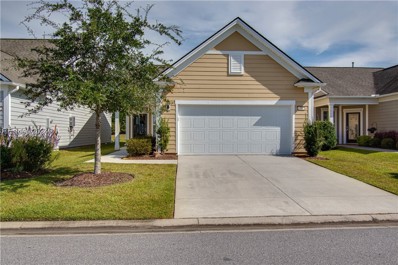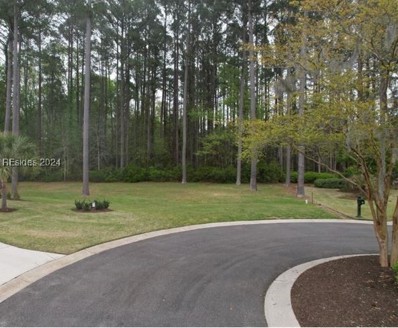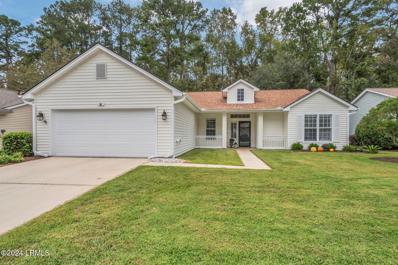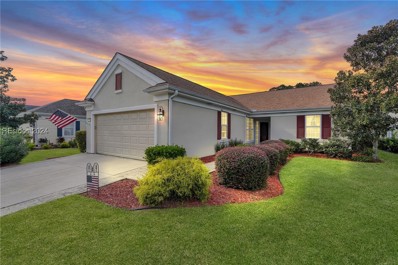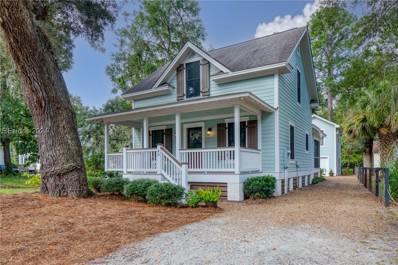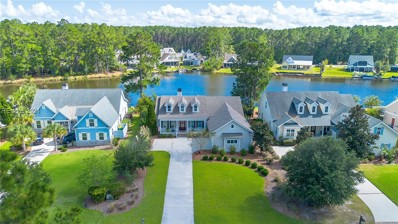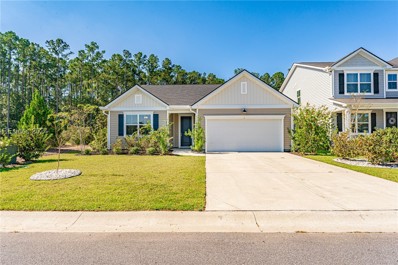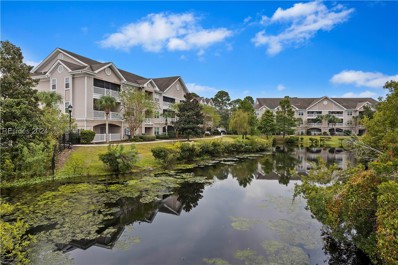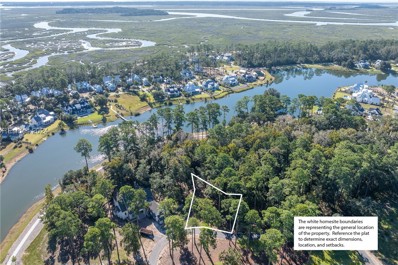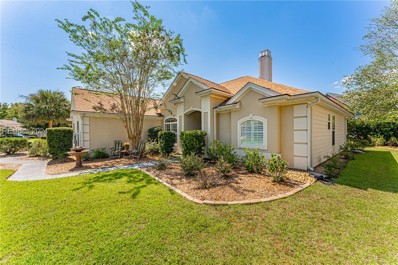Bluffton SC Homes for Rent
$279,000
209 Argent Place Bluffton, SC 29909
- Type:
- Townhouse
- Sq.Ft.:
- 1,104
- Status:
- Active
- Beds:
- 2
- Year built:
- 1999
- Baths:
- 2.00
- MLS#:
- 447052
- Subdivision:
- DUKE OF BFT VILLAGE/PLAT VIII
ADDITIONAL INFORMATION
Recently updated! - This versatile Hawthorne model offers a comfortable open floorplan, dedicated dining area, large living room & great bedroom separation. Low-maintenance living has never been easier with a freshly painted exterior, new flooring throughout, and upgraded dishwasher. Enjoy a private landscaped view and rear paver patio, with enclosed Carolina Room ideal for relaxing evenings or morning coffee. Two car garage perfect for storage, and nearby amenity center with countless activities are just down the road. Sun City Villas benefit from included exterior & lawn maintenance, structural insurance, roof reserve, irrigation & more.
$485,000
5 Rose Bush Lane Bluffton, SC 29909
- Type:
- Single Family
- Sq.Ft.:
- 1,820
- Status:
- Active
- Beds:
- 3
- Year built:
- 2005
- Baths:
- 2.00
- MLS#:
- 445944
- Subdivision:
- SAPPHIRE LAKES
ADDITIONAL INFORMATION
This Immaculate Heron Model features 3 BDRs w/new carpeting, 2 BA's master w/separate tub & shower, eat in kitchen, granite counters, open concept Liv. Rm w/Gas Fireplace, Din. Rm, Crown Moldings, beautiful luxury Karistan vinyl plank floors, laundry Rm w/sink, extended 2 car garage w/built in cabinets, attic exhaust fan. Relax in your lovely screen porch (tile flooring) & enjoy your favorite beverage, while overlooking the most spectacular Japanese Gardens w/inground waterfall and pond, + lagoon views. This is A MUST SEE!
$535,000
10 Milkmaid Lane Bluffton, SC 29909
- Type:
- Single Family
- Sq.Ft.:
- 2,036
- Status:
- Active
- Beds:
- 3
- Year built:
- 2006
- Baths:
- 2.00
- MLS#:
- 447570
- Subdivision:
- ASTER FIELDS
ADDITIONAL INFORMATION
Discover your dream home in Sun City Hilton Head! This Ibis Model offers 3BD/2BA plus an Office/Flex room. Enjoy open-concept living with scenic views from the living room, Carolina Room, and covered lanai overlooking a tranquil lagoon—perfect for morning coffee or sunset watching. Upgrades include crown molding, solar tubes, premium granite counters, and cherry cabinets. Primary Bedroom has an en suite with jetted tub and separate shower. Ideally located near amenity centers, gyms, and pools. With access to over 150 social clubs, golf, pickleball, tennis, softball, and more. New roof, Irrigation & Ext paint 2024. Newer tankless water heater
- Type:
- Single Family
- Sq.Ft.:
- 1,443
- Status:
- Active
- Beds:
- 2
- Year built:
- 2014
- Baths:
- 2.00
- MLS#:
- 447846
- Subdivision:
- STRAWBERRY HILL
ADDITIONAL INFORMATION
Investor’s Dream! Perfect opportunity to own now & move in later. Nicely appointed Noir Coast located in Strawberry Hill & conveniently located to the back gate. This nearly new home features front porch with glass entry door. Great room with clerestory windows & crown molding leading to the open Carolina Room. Kitchen, has a breakfast nook, Corian countertops, black appliances & pantry. Tile floored Carolina Room, that leads out onto the relaxing outdoor patio! Wood floors in Great Room. Great features include HardiPlank exterior, 2 car garage w/laundry tub & pull down stairs leading to over garage storage. Don't miss this opportunity!
$2,750,000
5 Rumford Lane Bluffton, SC 29910
- Type:
- Single Family
- Sq.Ft.:
- 2,774
- Status:
- Active
- Beds:
- 4
- Year built:
- 2015
- Baths:
- 4.00
- MLS#:
- 447545
- Subdivision:
- PALMETTO BLUFF
ADDITIONAL INFORMATION
Set at the heart of Wilson Lawn & Racquet, 5 Rumford Ln is a Lowcountry-style short-term rental tennis cottage w/4 beds & 4 baths infused w/elevated style & textural elements. The main living spaces revel in cottage-style airiness, w/formal dining, brick hearth & an open kitchen flanking dual sliding doors. Rich accents of shiplap, Savannah brick, & knotty pine lend sophisticated visual flair throughout the main spaces. The primary suite enjoys massive walk-in closets & private bath w/soaking tub & walk-in shower. Two full suites on the second story, a third guest room on the ground floor & a screened patio offers year-round enjoyment.
$157,900
9 Attleboro Place Bluffton, SC 29910
- Type:
- Land
- Sq.Ft.:
- n/a
- Status:
- Active
- Beds:
- n/a
- Baths:
- MLS#:
- 447859
- Subdivision:
- HAMPTON HALL
ADDITIONAL INFORMATION
Build your dream house on this spacious lot in one of the most prestigious communities in the southeast. Located on a very private cul-de-sac within Hampton Hall, this property will be a desirable place to call home. Hampton Hall features championship golf and tennis, pickle ball, basketball hoops, fitness facility and spa, bocce courts and beautiful pools.
$675,000
6 Wendover Court Bluffton, SC 29909
- Type:
- Single Family
- Sq.Ft.:
- 2,488
- Status:
- Active
- Beds:
- 2
- Year built:
- 2005
- Baths:
- 2.00
- MLS#:
- 447647
- Subdivision:
- WINDSOR WALK
ADDITIONAL INFORMATION
Top Down Remodel/Hurricane/Windows Remodeled Bathrooms/Extended Garage/Double Cul-De Sac Street/Wood Floors/Bay Windows/French Doors! SPECTACULAR better than new expanded Dogwood. Over $200,000 in improvements since 2022:HVAC Heat Pump and ducts,new roof,hurricane windows & doors,exterior stucco repairs and paint, interior paint and smooth ceilings,crown moldings,4 season Carolina room,new wood floors and base thru-out,custom cabinets/countertops,remodeled bathrooms w/zero entry shower in primary,French doors in den, all new appliances & 10x22 exterior patio. Light/bright/totally turn-key/move in ready. Large private lot on double cul-de-sac.
$1,755,000
11 Berwyn Circle Bluffton, SC 29910
- Type:
- Single Family
- Sq.Ft.:
- 4,718
- Status:
- Active
- Beds:
- 5
- Lot size:
- 0.41 Acres
- Year built:
- 2006
- Baths:
- 5.00
- MLS#:
- 187237
ADDITIONAL INFORMATION
A perfect blend of luxury, craftsmanship, and natural beauty awaits you. Incredibly detailed millwork, trey ceilings, high ceilings, built-in bookcases, wood floors, a fireplace. The gourmet kitchen includes cherry cabinetry, granite countertops, stainless steel appliances, a gas cooktop. This open floor plan is very versatile: Whether you are looking for five bedrooms or three bedrooms with a guest suite over the three-car garage, an immense study with a large terrace offering 180-degree views over the lake. Catch sunsets and relax in your Aspen spa. Offering both elegance, a serene, natural atmosphere, this stunning custom home has it all.
- Type:
- Single Family
- Sq.Ft.:
- 2,266
- Status:
- Active
- Beds:
- 2
- Lot size:
- 0.18 Acres
- Year built:
- 1997
- Baths:
- 3.00
- MLS#:
- 187241
ADDITIONAL INFORMATION
Looking for NEW with Beaufort taxes and mature landscaping, this is a WINNER! Stunning Charlotte Madison remodel w/open floor plan! Kitchen totally redone with butcher block counters, Fisher/Paykel appliances, modern cabinetry, SS sink, pantry, and shiplap designs. 1st class updates, wide molding, engineered wood floors in living area, built-ins, plantation shutters, and new paint. 2 B/R + study with bar, 2 trendy baths + ½ bath, interior laundry room with newer W/D. Newer HVAC, Water Heater, New Roof, Vinyl siding, PEX plumbing. Carolina room w/work area, and screen porch. Located close to amenities on a quiet street with wooded view.
- Type:
- Single Family
- Sq.Ft.:
- 1,920
- Status:
- Active
- Beds:
- 2
- Year built:
- 2008
- Baths:
- 2.00
- MLS#:
- 447142
- Subdivision:
- GARDEN WALK
ADDITIONAL INFORMATION
Lovely Surrey Crest model in sought after, amenity rich Sun City. The home offers 2BR/2BA plus den (third bedroom) and carolina room. The interior is freshly painted and is situated on a corner lot. Corian counters in kitchen with a center island and eat in/dining room, stainless steel appliances. Convenient location to back gate of Hwy. 170. 2.25% VA interest rate with Freedom Mortgage can be assumed by veteran.
$1,495,000
5 Snipe Lane Bluffton, SC 29910
- Type:
- Single Family
- Sq.Ft.:
- 1,757
- Status:
- Active
- Beds:
- 2
- Year built:
- 2020
- Baths:
- 2.00
- MLS#:
- 447116
- Subdivision:
- PALMETTO BLUFF
ADDITIONAL INFORMATION
5 Snipe Lane is a charming cottage situated in the picturesque River Road neighborhood of Palmetto Bluff. Its open-concept layout offers a seamless flow from the living and dining areas to a spacious screened-in porch, perfect for relaxing while overlooking a park. Home also features two ensuite bedrooms on the main floor and a third bedroom upstairs. Within close proximity to Wilson Village and all of the resort-style amenities the area has to offer. Sold fully furnished and with a Tier 1 golf membership available, this home is ready for you to embrace the Palmetto Bluff lifestyle today!
- Type:
- Single Family
- Sq.Ft.:
- 1,712
- Status:
- Active
- Beds:
- 2
- Year built:
- 2006
- Baths:
- 2.00
- MLS#:
- 447512
- Subdivision:
- HOLLY HILL
ADDITIONAL INFORMATION
If Sun City Hilton Head is your dream destination, don’t miss this popular Egret Model with stunning lagoon views! This 2BD/2BA home, complete with an office/flex room, offers a spacious open-concept layout perfect for enjoying the southern lifestyle. The large eat-in kitchen flows into the dining and living area, with views through the patio door to a lanai with vinyl windows and a durable hard coat roof—perfect for relaxing with your morning coffee or evening sunsets. Primary bedroom features ensuite bathroom and large walk in closet. Sun City offers over 150 social clubs, golf, tennis, pickleball, pools, a modern gyms, and much more!
$995,000
40 Wharf Street Bluffton, SC 29910
- Type:
- Single Family
- Sq.Ft.:
- 2,142
- Status:
- Active
- Beds:
- 4
- Year built:
- 2015
- Baths:
- 4.00
- MLS#:
- 447828
- Subdivision:
- TOWN OF BLUFFTON
ADDITIONAL INFORMATION
Quintessential coastal cottage in Old Town Bluffton. Located in the heart of downtown, this adorable cottage offers a studio apartment tucked away above the one car garage. The main house consists of 3 bedrooms, 2 full and one half baths, and an abundance of storage throughout. The spacious front porch is canopied by a stunning specimen live oak tree, providing ample shade year round. The den and dining areas are open to the well designed kitchen, complete with stainless appliances that include a gas range. Two options for laundry exist, both in the main home and garage. Enjoy Old Town Bluffton living at it's finest!
$1,099,000
462 Hampton Lake Drive Bluffton, SC 29910
- Type:
- Single Family
- Sq.Ft.:
- 2,476
- Status:
- Active
- Beds:
- 3
- Year built:
- 2014
- Baths:
- 3.00
- MLS#:
- 447722
- Subdivision:
- HAMPTON LAKE
ADDITIONAL INFORMATION
Incredible lakefront home by renowned Shoreline Construction in the award-winning Hampton Lake community. This 3-bedroom plus office gem features an open great room concept with a dining area and a gourmet kitchen, perfect for entertaining. Cozy up by the brick-surrounded gas fireplace, or relax on the screened porch while enjoying serene lake views and abundant wildlife. The bulkhead offers convenient boating access, and the oversized garage provides ample storage. This is lakeside living at its finest!
- Type:
- Single Family
- Sq.Ft.:
- 2,208
- Status:
- Active
- Beds:
- 4
- Year built:
- 2021
- Baths:
- 3.00
- MLS#:
- 447589
- Subdivision:
- MILL CREEK AT CYPRESS RIDGE
ADDITIONAL INFORMATION
Great opportunity to own 4bed 2.5bath home in Cypress Ridge! Open-concept layout features eat-in kitchen w/ large island, tile backsplash, ss appliances, granite, gas range, walk-in pantry & sliders leading to patio. Outdoors, relax & enjoy a private, wooded backyard surrounded by 6ft fence w/dual gates & elevated storage shed (playset & playhouse included if desired). Inside you'll find formal dining or flex room, board & batten wainscoting, shiplap, durable LV flooring throughout, tankless water heater and plenty of walk-in closets! Garage is utilized as additional entertainment space w/LV flooring & portable AC, but can be converted back.
- Type:
- Single Family
- Sq.Ft.:
- 1,980
- Status:
- Active
- Beds:
- 3
- Year built:
- 2004
- Baths:
- 2.00
- MLS#:
- 447112
- Subdivision:
- DUKE OF BFT VILLAGE/PLAT I
ADDITIONAL INFORMATION
Sun City welcomes you to this desirable Ibis model located on a cul-de-sac street. This well maintained 3 bed., 2 bath, den/office plus a Carolina room w/separate A/C heat system, boasts LVP flooring, tile, remodeled primary bathroom, newer stainless steel appliances, new garbage disposal, new garage door opener, storm shutters, gutter guards, water heater 2021, HVAC 2017, newer roof as well as a whole house water filter. Enjoy the spacious open concept of this home while gathering with friends and family. The back paved patio is the perfect spot to enjoy the drink of choice. Start making your vacation living part of your everyday lifestyle.
- Type:
- Single Family
- Sq.Ft.:
- 1,904
- Status:
- Active
- Beds:
- 3
- Year built:
- 2021
- Baths:
- 2.00
- MLS#:
- 447715
- Subdivision:
- LAKES AT NEW RIVERSIDE
ADDITIONAL INFORMATION
Welcome to this charming one-story home in the gated, Lakes at New Riverside Community! The heart of this home is the inviting gourmet kitchen, that seamlessly connects to the living and dining areas and makes this Lakeview model home, an entertainer's delight! Retreat to the Primary suite, complete with a large walk-in closet and ensuite bathroom. Two secondary bedrooms plus a spacious home office, makes this home perfect for anyone! Enjoy private outdoor living on your covered porch, overlooking the already fenced in yard that backs up to a small lagoon and woods; along with, walking & biking trails just outside of the neighborhood.
$482,000
264 Aurora Way Bluffton, SC 29909
- Type:
- Single Family
- Sq.Ft.:
- 1,403
- Status:
- Active
- Beds:
- 2
- Year built:
- 2024
- Baths:
- 2.00
- MLS#:
- 447730
- Subdivision:
- SUN CITY
ADDITIONAL INFORMATION
Priced to sell! Save 38K from a new build! This stunning 2024 build combines modern elegance with comfort. Featuring an open-concept layout, the bright living area flows seamlessly into a gourmet kitchen equipped with top-of-the-line appliances and sleek countertops. Enjoy spacious bedrooms and luxurious bathrooms designed for relaxation. Step outside to your private patio and take in the serene surroundings. Located in the vibrant Sun City community, you’ll have access to fantastic amenities and activities. Don’t miss your chance to own this exceptional home—schedule a tour today! 4 foot Garage extension.
- Type:
- Single Family
- Sq.Ft.:
- 2,447
- Status:
- Active
- Beds:
- 3
- Year built:
- 2000
- Baths:
- 3.00
- MLS#:
- 447662
- Subdivision:
- THE CRESCENT
ADDITIONAL INFORMATION
$15,000 closing credit to buyer! Update this home your way! Move in for the Holidays! Clean as a whistle! One owner home used as a 2nd home! White kitchen w/42" cabs, SS appliances, granite counters, island, granite topped desk. LR & FR have an open wet bar w/wine cooler between them so it feels like a huge GR! Vaulted screened porch+ patio overlooking beautiful golf/marsh views. Newer roof 2020, HVAC 2020, new tile floor in kitchen. Master w/jet tub, separate rain shower. Walk-in closets. 2 way gas FP plus gas line for grill. Great community w/tennis, pickleball, pool, 18-hole golf Arnold Palmer course. Convenient to shopping & Bluffton fun.
- Type:
- Single Family
- Sq.Ft.:
- 2,065
- Status:
- Active
- Beds:
- 3
- Year built:
- 2003
- Baths:
- 2.00
- MLS#:
- 447759
- Subdivision:
- THE CRESCENT
ADDITIONAL INFORMATION
Rare opportunity in Bluffton's coveted Crescent neighborhood, just 5 mins from Old Town. Situated on quiet cul-de-sac near back gate, this meticulously maintained single-level home features a renovated chef's kitchen w/spacious pantry & custom storage, seamlessly connected to an attached garage. Enjoy hickory hardwood flooring, plantation shutters & bright owner's suite w/ large bath & walk-in closet. An office/flex space adds versatility. Roof 2021, upgraded HVAC 2020, paver patio, fenced yard, & WiFi-enabled irrigation. Optional golf membership. Community amenities: Olympic size pool, tennis, pickleball & fitness center. A Lowcountry dream!
- Type:
- Condo
- Sq.Ft.:
- 1,111
- Status:
- Active
- Beds:
- 2
- Year built:
- 2006
- Baths:
- 2.00
- MLS#:
- 447771
- Subdivision:
- BRIDGEPOINTE CONDOMINIUMS
ADDITIONAL INFORMATION
Incredible opportunity to purchase a 2-bedroom top floor villa in excellent condition. Large bedrooms and bathrooms, tray ceiling, large deck and storage. These have a lot of closet space and are perfect for a primary resident or a long-term rental property. Bridgepointe is in an incredible location, just off of the Bluffton Parkway, close to Hilton Head Island and so close to Historic Downtown Bluffton. Restaurants, shopping and more are just around the corner. Top floor units are the best especially having the convenience of an elevator.
$625,000
3 Bontwell Circle Bluffton, SC 29910
- Type:
- Single Family
- Sq.Ft.:
- 1,742
- Status:
- Active
- Beds:
- 4
- Year built:
- 1997
- Baths:
- 3.00
- MLS#:
- 447159
- Subdivision:
- HERITAGE LAKES
ADDITIONAL INFORMATION
Welcome to 3 Bontwell Cir, a beautifully maintained 4BR, 3BA home in the highly sought-after, golf-cart-friendly neighborhood of Heritage Lakes. 15mins to Hilton Head. This home offers a private backyard oasis with a sparkling pool, spacious living areas, and an open floor plan that’s perfect for family gatherings and entertaining. Nestled just a short golf cart ride away from the heart of Old Town Bluffton, you'll enjoy easy access to local shops, dining, and vibrant community events. Embrace the charm and convenience of Lowcountry living in this exceptional home!
$495,000
308 Bluffton, SC 29910
- Type:
- Land
- Sq.Ft.:
- n/a
- Status:
- Active
- Beds:
- n/a
- Baths:
- MLS#:
- 447698
- Subdivision:
- PALMETTO BLUFF
ADDITIONAL INFORMATION
308 Quayside Village Lane is situated between a charming park to the west, and a small preserved forest to the east with the community's largest fresh water lake beyond. A canopy of live oaks, pines, and palmettos provide privacy, offering a prime opportunity to craft a new home in a scenic Lowcountry setting. This homesite is located just steps away from an architecturally pleasing suspension bridge providing easy access to the community trail system, and all the amenities of Moreland Village, which is quickly becoming the “center” of Palmetto Bluff, and features an outfitters, dining, fitness, pools, bowling alley, boat launch, and more.
$1,199,000
23 Anchor Cove Court Bluffton, SC 29910
- Type:
- Single Family
- Sq.Ft.:
- 2,914
- Status:
- Active
- Beds:
- 3
- Year built:
- 2011
- Baths:
- 4.00
- MLS#:
- 447710
- Subdivision:
- HAMPTON LAKE
ADDITIONAL INFORMATION
Waterfront 3-bedroom home on Anchor Cove Court in Hampton Lake! This beautifully designed property offers a modern, upgraded kitchen with high-end finishes, a private office for remote work, and an oversized loft perfect for additional living space or a media room. Relax on the screened-in porch with peaceful water views or gather around the custom-built fire pit. The home includes a spacious 2-car garage and is situated in the highly desirable Hampton Lake community, known for its resort-style amenities; 2 pools, fitness center, scenic trails, a restaurant and more!
- Type:
- Single Family
- Sq.Ft.:
- 1,831
- Status:
- Active
- Beds:
- 3
- Year built:
- 2006
- Baths:
- 2.00
- MLS#:
- 447706
- Subdivision:
- ISLAND WEST
ADDITIONAL INFORMATION
This beautiful & bright 3 bedroom, 2 bath home all on one level has a 2020 NEW roof, a 2024 NEW water heater, and is meticulously maintained! Perfectly positioned on a corner lot with custom landscaping, providing a peaceful retreat in this coveted community. Enjoy the open floor plan with eat-in kitchen featuring granite countertops, 42" white cabinets, stainless appliances, & breakfast bar, open to a covered porch. The spacious primary bedroom offers a large closet, bath with jetted tub, separate shower & private water closet. The living, dining & foyer, boast 11' smooth ceilings w/crown molding, plantation shutters, gas fireplace.
Andrea Conner, License 102111, Xome Inc., License 19633, [email protected], 844-400-9663, 750 State Highway 121 Bypass, Suite 100, Lewisville, TX 75067

We do not attempt to independently verify the currency, completeness, accuracy or authenticity of the data contained herein. All area measurements and calculations are approximate and should be independently verified. Data may be subject to transcription and transmission errors. Accordingly, the data is provided on an “as is” “as available” basis only and may not reflect all real estate activity in the market”. © 2024 REsides, Inc. All rights reserved. Certain information contained herein is derived from information, which is the licensed property of, and copyrighted by, REsides, Inc.

Listing information is provided by Lowcountry Regional MLS. This information is deemed reliable but is not guaranteed. Copyright 2024 Lowcountry Regional MLS. All rights reserved.
Bluffton Real Estate
The median home value in Bluffton, SC is $549,900. This is higher than the county median home value of $482,000. The national median home value is $338,100. The average price of homes sold in Bluffton, SC is $549,900. Approximately 74.29% of Bluffton homes are owned, compared to 16.97% rented, while 8.75% are vacant. Bluffton real estate listings include condos, townhomes, and single family homes for sale. Commercial properties are also available. If you see a property you’re interested in, contact a Bluffton real estate agent to arrange a tour today!
Bluffton, South Carolina has a population of 27,596. Bluffton is more family-centric than the surrounding county with 33.38% of the households containing married families with children. The county average for households married with children is 21.25%.
The median household income in Bluffton, South Carolina is $89,245. The median household income for the surrounding county is $74,199 compared to the national median of $69,021. The median age of people living in Bluffton is 38.9 years.
Bluffton Weather
The average high temperature in July is 90.9 degrees, with an average low temperature in January of 39.2 degrees. The average rainfall is approximately 48.1 inches per year, with 0.1 inches of snow per year.



