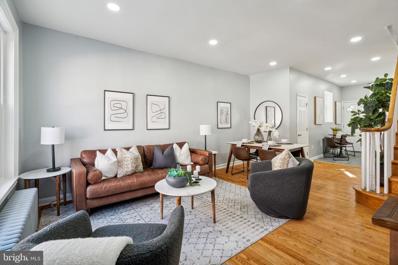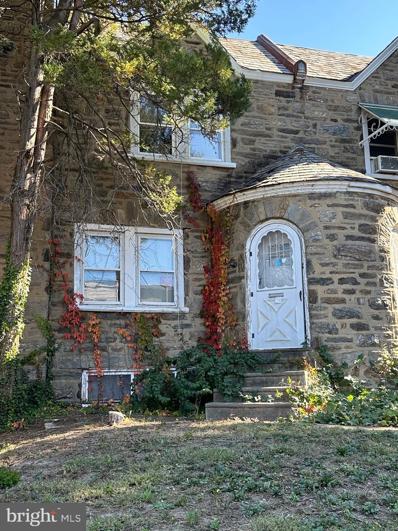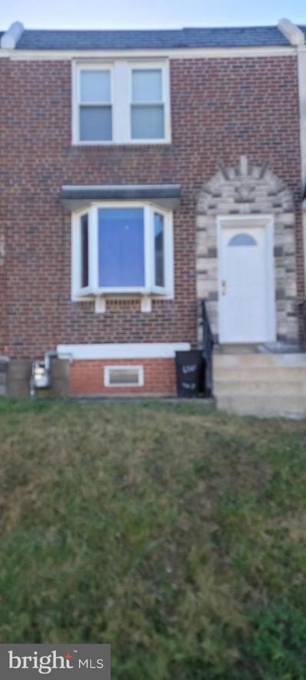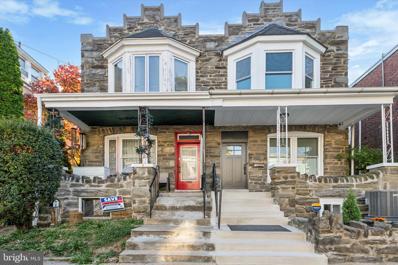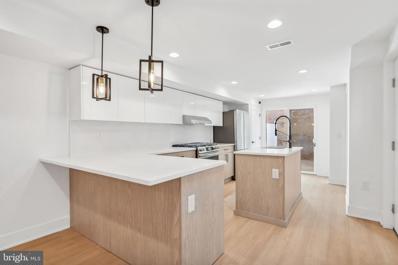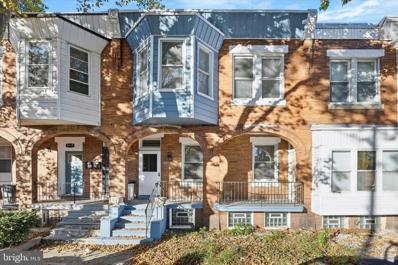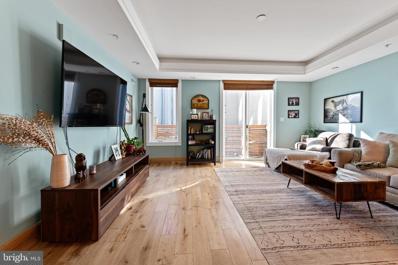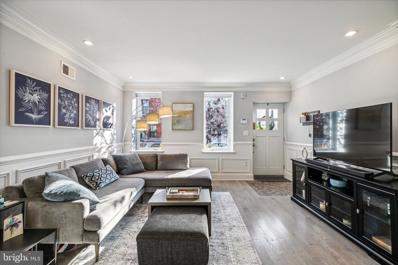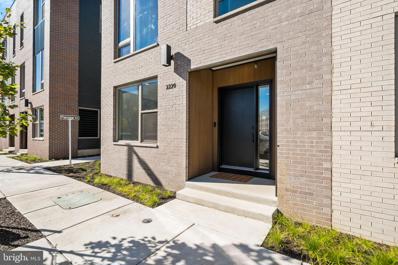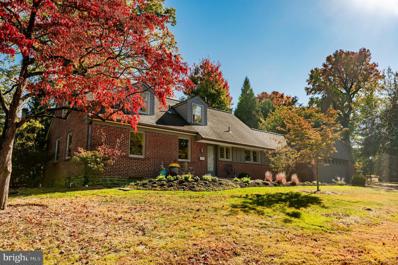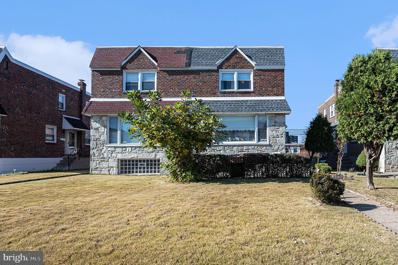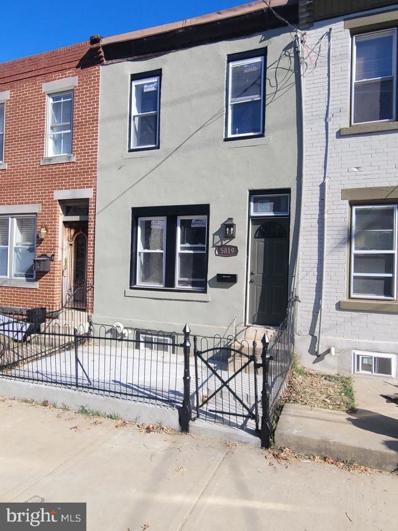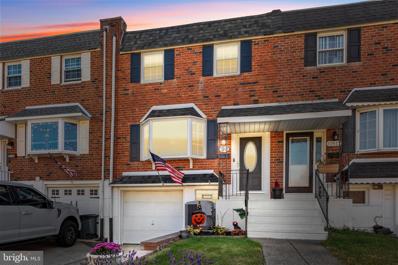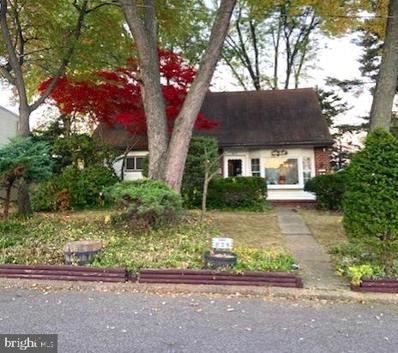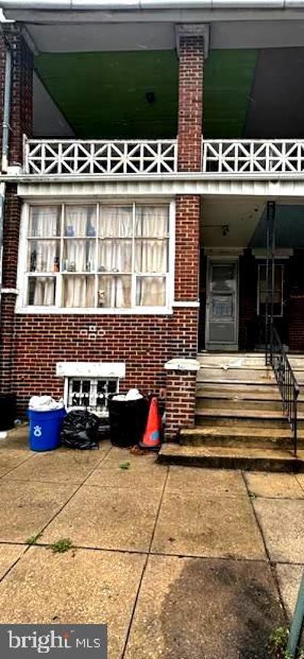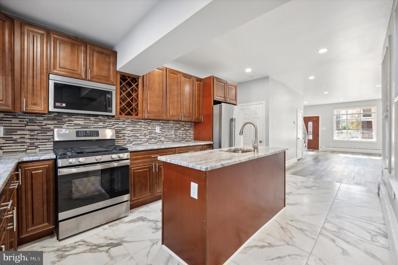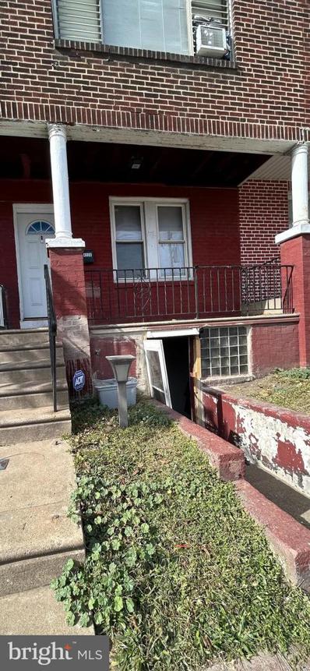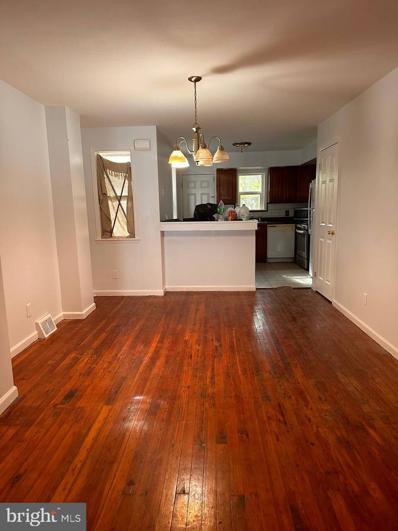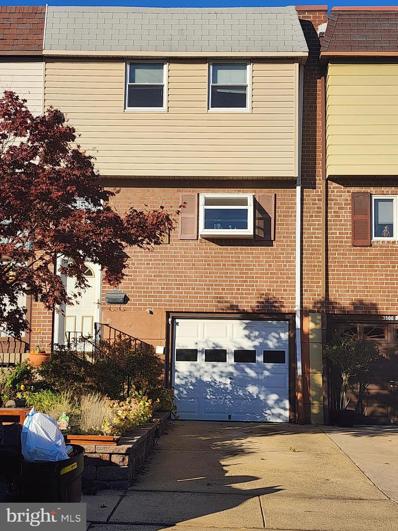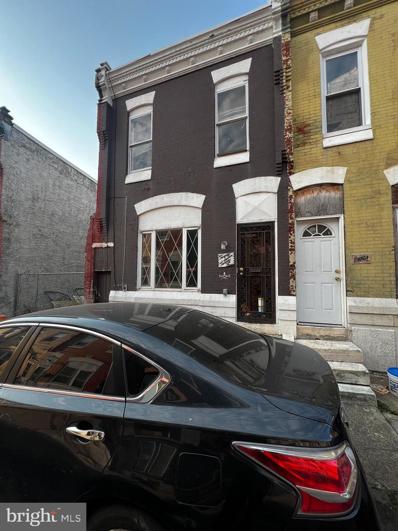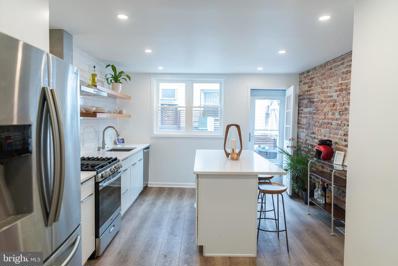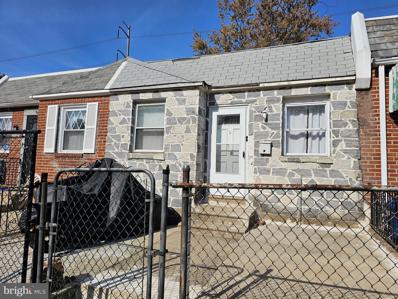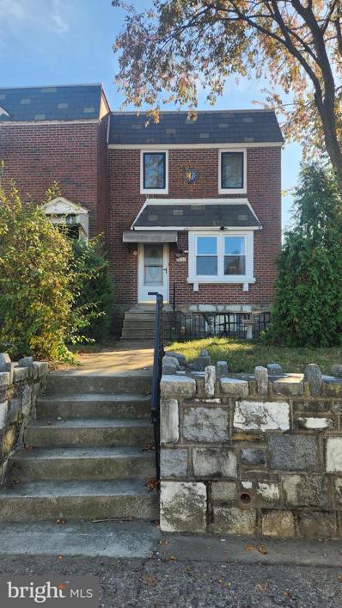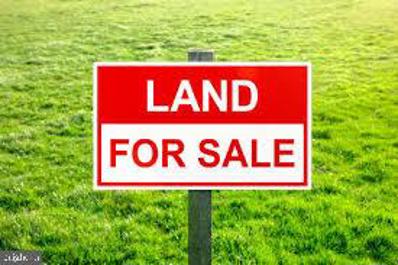Philadelphia PA Homes for Rent
- Type:
- Single Family
- Sq.Ft.:
- 1,000
- Status:
- Active
- Beds:
- 3
- Lot size:
- 0.01 Acres
- Year built:
- 1920
- Baths:
- 2.00
- MLS#:
- PAPH2414924
- Subdivision:
- Philadelphia (South)
ADDITIONAL INFORMATION
Welcome to 1834 Dudley Street! Step into this newly renovated South Philly home, featuring oak hardwood floors throughout and large windows bringing in tons of natural light. The main floor has an open floor plan, with the large living space flowing seamlessly to the kitchen. The kitchen has a beautiful quartz countertop, shaker-style cabinetry, a gorgeous backsplash, and stainless steel appliances. There is a convenient powder room on the main floor as well. Outside, the rear patio is the perfect space for grilling and entertaining. Upstairs, there are three nicely-sized bedrooms, each with their own ceiling fan, as well as a full bathroom with a tub-shower combo. Downstairs, the basement has your laundry area, and is perfect for all of your extra storage needs. This South Philly rowhome is the perfect combination of classic charm and modern convenience. The prime location, original hardwood floors, and ample living space make it a must-see. Schedule your tour today!
- Type:
- Single Family
- Sq.Ft.:
- 1,234
- Status:
- Active
- Beds:
- 3
- Lot size:
- 0.05 Acres
- Year built:
- 1940
- Baths:
- 2.00
- MLS#:
- PAPH2415120
- Subdivision:
- Olney
ADDITIONAL INFORMATION
It's SHELL time in 19138. Drive by ONLY....No lights are on , No water and No Heat....OH MY ..... Floors are WEAK. Seller looking for a Nov 2024 settlement. Walking distance to Lasalle university , Central and Girls High School. Cash Sale. Investor's Special. Property being sold AS-IS. Seller will NOT clean out property prior to settlement. Buyer responsible for any U & O or resale requirements, if applicable. Buyer pays all transfer tax. Earnest money deposit must be certified funds. Very Motivated Seller. Seller has not lived in the property for over 35 years. All MLS information is deemed accurate but not guaranteed and should be independently verified. Buyers & Buyers agents are responsible to conduct their own due diligence. There is NO sellerâs disclosure, Sold "As Isâ, NO REPAIRS WILL BE MADE - BE SURE THE BUYERS FINANACING/LENDER IS AWARE OF THE PROPERTIES CONDITION. Buyer is responsible for all city certifications, conditional U&O, permits, Licenses and HOA docs if applicable. Please note Transfer tax maybe split or the buyer may be required to pay both sides of transfer tax, this varies pending on the seller, please email agent with questions.
- Type:
- Single Family
- Sq.Ft.:
- 1,046
- Status:
- Active
- Beds:
- 3
- Lot size:
- 0.04 Acres
- Year built:
- 1950
- Baths:
- 1.00
- MLS#:
- PAPH2415176
- Subdivision:
- Tacony
ADDITIONAL INFORMATION
- Type:
- Twin Home
- Sq.Ft.:
- 1,587
- Status:
- Active
- Beds:
- 3
- Lot size:
- 0.05 Acres
- Year built:
- 1920
- Baths:
- 2.00
- MLS#:
- PAPH2414534
- Subdivision:
- Mt Airy
ADDITIONAL INFORMATION
This beautifully renovated home in Mt. Airy provides a luxurious open floor plan with plenty of living space and great attention to detail! This two-story home also offers 3 bedrooms, 2 full bathrooms, a fully finished basement for added flex space, and a large backyard. Enter into the living room featuring an electric fireplace and plenty of natural sunlight. The living room leads directly to the beautifully finished dining/ kitchen area, perfect for entertaining friends and family. The stunning renovated kitchen is fully equipped with Stainless-Steel Appliances, including a refrigerator, gas range, dishwasher, and microwave. It also features a subway tile backsplash, plenty of cabinet space, and access to the backyard. Upstairs you will find the primary bedroom and two additional bedrooms with a full bathroom. Head downstairs to the basement, where you'll find additional space that can be used as a family room, an at-home gym, an office, a den, and a full bathroom! Conveniently located near great restaurants, cafes, train stations, and grocery/convenience stores.
- Type:
- Single Family
- Sq.Ft.:
- 844
- Status:
- Active
- Beds:
- 2
- Lot size:
- 0.02 Acres
- Year built:
- 1925
- Baths:
- 2.00
- MLS#:
- PAPH2414754
- Subdivision:
- Fishtown
ADDITIONAL INFORMATION
Welcome to 510 E Wildey St, a stunning urban retreat in the heart of Fishtown, where contemporary design meets everyday convenience. This meticulously renovated home offers two spacious bedrooms and bathrooms, thoughtfully crafted to blend style, comfort, and functionality. Start your mornings on the expansive wraparound deck, perfect for enjoying a peaceful coffee with city views, or unwind on your private patio â an ideal setting for entertaining, whether itâs casual evenings with friends or lively summer barbecues. Step into the open, modern kitchen equipped with stainless steel appliances, setting the stage for both everyday meals and culinary exploration. Added conveniences include an in-unit washer and dryer for seamless living, along with a private alley for discreet trash storage, preserving the clean and polished curb appeal. Plus, enjoy the added benefit of a 10-year tax abatement, making this home not only a beautiful choice but a smart investment. Situated in the vibrant Fishtown neighborhood, youâll have easy access to acclaimed local spots like Suraya, Mulherinâs Sons, and La Colombe, where diverse dining, craft coffee, and a lively atmosphere await. For commuters, I-95 is just minutes away, offering quick and convenient access to Center City and beyond. At 510 E Wildey St, you're not just buying a home; you're embracing a lifestyle where modern living and urban excitement go hand-in-hand.
- Type:
- Townhouse
- Sq.Ft.:
- 1,180
- Status:
- Active
- Beds:
- 4
- Lot size:
- 0.03 Acres
- Year built:
- 1920
- Baths:
- 1.00
- MLS#:
- PAPH2406596
- Subdivision:
- Haddington
ADDITIONAL INFORMATION
Welcome to this spacious 4-bedroom, 1 bath home in the heart of West Philadelphia! Perfect for families or investors looking to add value, this charming property offers a combination of traditional style and modern potential. Key Features: 4 generously sized bedrooms, 1 bathrooms, bright and airy living spaces with plenty of natural light, kitchen with ample cabinet space. Can't forget backyard, perfect for entertaining or relaxing. Convenient location, close to shopping, public transportation, and local parks. With easy access to Center City and local amenities, this home is a fantastic opportunity for anyone looking to settle in one of Phillyâs vibrant neighborhoods. Donât miss your chance to make this house your own! This home is an area that qualifies for $20,000 or more in down payment assistance. Schedule your appointment today!
- Type:
- Single Family
- Sq.Ft.:
- 1,199
- Status:
- Active
- Beds:
- 2
- Year built:
- 2017
- Baths:
- 3.00
- MLS#:
- PAPH2411402
- Subdivision:
- Fishtown
ADDITIONAL INFORMATION
Welcome to 2032 Frankford Avenue Unit #1, an exceptional urban retreat nestled in the heart of Philadelphia's vibrant Fishtown neighborhood. Built in 2017, this property benefits with 3 Remaining Years of Real Estate Tax Abatement. This stunning 2 Bedroom 2.5 Bathroom condo presents a unique opportunity to experience the epitome of city living in one of Philadelphia's most coveted locales. Upon entering you are greeted by a quiet oasis ready for your relaxation and enjoyment. The main floor beckons with its seamless open concept design, suffused with natural light that illuminates the spacious kitchen and inviting living room. Boasting modern stainless-steel appliances, the kitchen is as modern as it is functional. Adjacent to the living room lies outdoor access, perfect for fresh air, pets or grilling. Descending to the lower level, find two generously proportioned bedrooms, each a haven of comfort and privacy. Luxuriate in the ample space of walk-in closets and the convenience of full ensuite bathrooms in each room, with the second bedroom boasting its own outdoor sanctuary. The lower level also hosts a convenient in unit washer and dryer, strategically positioned between bedrooms, and extra storage space nestled beneath the stairs. This condo occupies a prime position on one of Fishtown's most desirable blocks, with an array of restaurants (Suraya, LMNO, Kayala, etc.) and pubs (Frankford Hall, Garage, Breweries and more), and other amenities at your doorstep. The condo is conveniently located with close proximity to public transportation and major thoroughfares such as I-95 and ensures effortless access to all the wonders of City living. Don't miss this opportunity to make this condo your urban sanctuary. Reach out today to your schedule your exclusive showing for this condo in the heart of Fishtown.
- Type:
- Single Family
- Sq.Ft.:
- 2,300
- Status:
- Active
- Beds:
- 3
- Lot size:
- 0.02 Acres
- Year built:
- 1925
- Baths:
- 4.00
- MLS#:
- PAPH2413364
- Subdivision:
- Newbold
ADDITIONAL INFORMATION
Welcome to 1436 S 17th St, a stunning 3-bedroom, 3.5-bathroom home offering close to 2,500 square feet of modern elegance in a prime location, along with the added benefit of approximately 3.5 years remaining on its 10-year tax abatement. As you enter, you're greeted by a very wide-open layout adorned with thoughtful crown molding, half-wall wainscoting, and contemporary light gray floors. The expansive living room space flows seamlessly into the dining area, a space ideal for cozy family dinners or entertaining friends. Just beyond, youâll find the kitchen which is a chef's dream come true. It features light gray quartz countertops, stainless steel appliances, sleek high-gloss cabinetry, a glass tile backsplash, and a kitchen island with pendant lighting and a built-in sink. Conveniently, a half bath is located nearby. Large sliding glass doors flood the kitchen with natural light and open to a generously sized paved outdoor space, ideal for summer barbecues or sipping your coffee in the morning. Upstairs, two spacious bedrooms offer oversized windows that drench the rooms with sunlight, and ample storage with large double closets. The front bedroom boasts an ensuite bathroom with full marble tiling, a modern vanity, and a shower/tub combination. The hallway hosts a second full bathroom, complete with a custom shower and beautiful beige tilework. The third floor is dedicated to the luxurious primary suite, featuring east-facing views, a walk-in closet, and a spa-like bathroom. Indulge in the oversized stall shower with jet sprays, a soaking tub,Âa watershed and closet,Âand a dual contemporary vanity, all surrounded by opulent white marble tile. And donât forget the top level, an incredible oversized rooftop terrace with breathtaking views of the city skyline to escape to. For additional bonus space, the fully finished basement offers endless possibilities, whether be a home office, playroom, gym, or casual family room. The laundry and utility room space is discreetly tucked away for convenience. Located just blocks from Sprouts, Target, and Newbold favorites like Two Eagles Café, Batter & Crumbs Bakery, and South Philly Taproom, plus an easy stroll to Passyunk Aveâs vibrant scene of shops, restaurants, and bars, as well as Columbus Square Park, this home offers the perfect blend of size, location, and attention to detail. Schedule your private showing today!
- Type:
- Townhouse
- Sq.Ft.:
- 3,000
- Status:
- Active
- Beds:
- 4
- Lot size:
- 0.02 Acres
- Year built:
- 2023
- Baths:
- 4.00
- MLS#:
- PAPH2414038
- Subdivision:
- Fishtown
ADDITIONAL INFORMATION
Skip the long wait for new construction and start enjoying a move-in-ready riverside retreat today! Welcome to 2220 Northbank Place, a stunning home on a prime corner lot with $30,000 in upgrades, over 3,000 sq ft of living space, and a 2-car garage. The sellers are relocating, creating a rare opportunity to own this stunning home just months after completion. Step inside to a bright flex space thatâs perfect for a den, playroom, workout area, or office, with abundant natural light from the corner lot. The expansive second floor is ideal for entertaining, featuring a kitchen with island seating, a full-size pantry, open living and dining areas, and a powder room. The third floor includes two bedrooms with a shared double-sink bathroom, a guest retreat with an ensuite bath, and full-size laundryâperfect for families or WFH needs. The fourth floor is an ownerâs haven, complete with a private roof deck entrance. Avoid construction delays and potential rate hikesâlock in a rate today. With over 9 years remaining on a FULL tax abatement, low fees, and an unbeatable location just steps from the riverfront trail and minutes from Fishtown and Center City, this home is the perfect blend of luxury, convenience, and value. Schedule your private tour now and see why this move-in-ready home is a better choice over waiting for new construction!
$1,340,000
8862 Norwood Avenue Philadelphia, PA 19118
- Type:
- Single Family
- Sq.Ft.:
- 1,823
- Status:
- Active
- Beds:
- 3
- Lot size:
- 0.37 Acres
- Year built:
- 1925
- Baths:
- 2.00
- MLS#:
- PAPH2414174
- Subdivision:
- Chestnut Hill
ADDITIONAL INFORMATION
Charming Cape Cod in Chestnut Hill â A Rare Jewel Awaits! Discover the joy of owning a completely renovated, picture-perfect brick Cape Cod home nestled on a coveted cul-de-sac in the heart of Chestnut Hill. This stunning property on the spectacular Norwood Avenue offers a bright, open floor plan, thoughtfully designed with exceptional upgrades throughout. Step onto the brand new flagstone walkway and into the welcoming oversized foyer, which seamlessly connects you to every corner of this beautiful home. The spacious living room boasts refinished oak flooring and a cozy gas fireplace, creating the perfect ambiance for gatherings. French doors lead to a charming patio, ideal for outdoor entertaining. The dining room flows effortlessly into a breathtaking kitchen, designed and built by Conestoga Kitchen. Featuring top-of-the-line Miele appliances, a Sub Zero refrigerator, a built-in steamer oven, quartz countertops with matching backsplash, and a center island with a prep sink, this kitchen is a chefâs dream. Abundant cabinetry offers both style and functionality. Step from the kitchen into the attached two-car garage adding convenience. The first floor also includes a well-appointed bedroom with fantastic closet space, a dedicated home office, and a stylish half bath featuring a custom walnut vanity and elegant Galbraith & Paul wallpaper. Ascend the stairs with artisan railing, crafted by Bradford Woodworking, to find an oversized main bedroom filled with natural light, plus another spacious bedroom that leads to a luxurious custom bath with a walnut vanity, beautiful tile work, and heated radiant floors. The home is equipped with central air and new mini-split systems for comfort year-round. The expansive unfinished basement offers plenty of potential for customization, complete with laundry facilities and walk-out access to the backyard. Outside, the homeâs curb appeal is undeniable, featuring brick construction, James Hardie siding, solid copper gutters, and a fully fenced private yard. Enjoy the flagstone patio and beautifully landscaped gardens with mature specimen plantings. Located just a short walk from the Wissahickon trails, train station, and the vibrant shops and restaurants of Chestnut Hill, this exceptional home truly has it all. If you adore Cape Cod style and a modern touch, donât miss your chance to make this gorgeous brick home in a serene setting yoursâan extraordinary opportunity in a truly special location! Schedule your private tour today and experience the charm for yourself!
- Type:
- Twin Home
- Sq.Ft.:
- 1,628
- Status:
- Active
- Beds:
- 3
- Lot size:
- 0.07 Acres
- Year built:
- 1954
- Baths:
- 3.00
- MLS#:
- PAPH2410538
- Subdivision:
- Pennypack
ADDITIONAL INFORMATION
Welcome to this charming 3-bedroom, 2.5-bath twin home in the desirable Pennypack section of Philadelphia! Lovingly maintained, this home features an updated kitchen (2022) with lovely countertops and newer stainless steel appliances. The large dining room is ideal for hosting gatherings, and the spacious living room offers a comfortable space to unwind. Upstairs, the primary bedroom boasts an ensuite bath with a stall shower, along with a generously sized his-and-her closet. Two additional well-sized bedrooms offer ample closet space, while the full bathroom features a lovely skylight for natural light and a shower. A convenient half bath leads to the fully finished basement, which includes a laundry area and direct access to the driveway. Additional access to the garage is available through an exterior door. Outside, enjoy beautifully landscaped grounds with a charming garden and a bountiful fig tree at the front of house. Recent updates include a newer roof, (2023), New Heating (2022), New AC (2020))a new water heater(2018), and energy-efficient windows(2022). Close to bus and train stations. Fulfill your cravings at Daves Hot Chicken or Get your groceries at Net Cost Grocers. Do not let this one pass- its a must see!
- Type:
- Single Family
- Sq.Ft.:
- 950
- Status:
- Active
- Beds:
- 2
- Lot size:
- 0.02 Acres
- Year built:
- 1895
- Baths:
- 1.00
- MLS#:
- PAPH2413942
- Subdivision:
- Philadelphia
ADDITIONAL INFORMATION
Beautiful 2 bedroom, 1 full bathroom row home now available. Upon arrival you'll notice a well kept block with a gated front porch accompanied by street parking out front. inside the home you'll first see an open living room that flows into an accessible dining area. Right behind is a fully rebuilt kitchen with all brand new appliances and cabinetry which are covered by a vaulted roof . Out the back door of the kitchen is an open fenced in back patio with gate access to a community garden at the rear. Going up the stairs you'll find a primary bedroom on the left and a secondary bedroom on the right both as well as a Full redone full bathroom. This home also has a new roof, new water proofed basement, new central air HVAC, new hot water heater, new windows, and new plumbing. Additionally this area features access to public transportation to aid an easy commute.
- Type:
- Single Family
- Sq.Ft.:
- 1,360
- Status:
- Active
- Beds:
- 3
- Lot size:
- 0.04 Acres
- Year built:
- 1961
- Baths:
- 2.00
- MLS#:
- PAPH2412218
- Subdivision:
- Parkwood
ADDITIONAL INFORMATION
Welcome to this beautifully renovated 3-bedroom, 1.5-bathroom home in the highly desirable Parkwood section of Philadelphia. Lovingly maintained with numerous upgrades, this home is truly move-in ready. As you enter, youâll be greeted by immaculate living spaces featuring new carpeting and custom tray ceilings, creating a warm and inviting atmosphere. The main level also boasts a remodeled half bath, along with a spacious dining area that seamlessly flows into the expanded kitchenâperfect for entertaining guests or enjoying family meals during Sunday football. Step outside onto the large composite deck, surrounded by white vinyl railings, an ideal spot for outdoor gatherings or relaxing evenings. Upstairs, youâll find three generously sized bedrooms, each offering ample closet space, and a beautifully remodeled full bathroom. The fully finished basement adds valuable living space, suitable for a family room, home office, or play area, with a convenient laundry/utility room nearby. Off-street parking ensures hassle-free access, and the fenced-in yard with a large shed is perfect for gardening enthusiasts. Combining comfort and style, this home is ready to welcome its new owners. Donât miss outâschedule your showing today and experience the best of Parkwood living!
- Type:
- Single Family
- Sq.Ft.:
- 1,662
- Status:
- Active
- Beds:
- 4
- Lot size:
- 0.14 Acres
- Year built:
- 1958
- Baths:
- 2.00
- MLS#:
- PAPH2411718
- Subdivision:
- None Available
ADDITIONAL INFORMATION
Discover this charming home that beautifully blends a country vibe with urban convenience. Located just off Bustleton Ave, itâs a stone's throw from Roosevelt Blvd and only minutes from I-95 and the PA Turnpike, making commuting a breeze. This property features 4 spacious bedrooms and 2 full baths, plus a rear addition that opens up a world of possibilities for customization. While the home could benefit from some updates, itâs move-in ready, allowing you to personalize at your own pace. Take advantage of this opportunity to buy at a lower price and renovate according to your taste, avoiding the expense of previous owners' choices in your long-term mortgage. Make this house your own and create the home of your dreams!
- Type:
- Townhouse
- Sq.Ft.:
- 1,368
- Status:
- Active
- Beds:
- 3
- Lot size:
- 0.03 Acres
- Year built:
- 1925
- Baths:
- 3.00
- MLS#:
- PAPH2408198
- Subdivision:
- None Available
ADDITIONAL INFORMATION
Welcome to this beautifully rehabbed end of row home located in the heart of Southwest Philly. Perfect for modern living, the home boasts an open floor plan incorporating sleek, upscale finishes throughout. The spacious kitchen is a chef's dream, featuring a pantry, gorgeous subway glass tiles, a touchless faucet with a pull-down spray feature, and subtly veined quartz countertops. Enjoy the elegance of white shaker cabinets with soft-close mechanisms and stylish champagne gold hardware. For communal dining, the kitchen offers island seating for four under the glow of beautiful pendant lights, all enhanced by the addition of crown molding for architectural flair. The home is equipped with high-efficiency central air and heat and boasts pocket doors and wrought iron railings. Ceiling fans in the bedrooms and dimmable LED lighting contribute to a customizable comfort experience. The primary bathroom impresses with oversized ceramic floor and wall tiles and is equipped with a tub featuring both a rain head shower and handheld options, as well as a touch LED mirror for added convenience. An additional first-floor powder room and a second full bath provide practical solutions for a busy lifestyle. Storage is ample with a hallway linen closet conveniently placed next to the laundry hookup. Throughout the home, you'll find SPC luxury vinyl flooring, new windows, roof, electric, and plumbingâall part of a comprehensive renovation. This corner property offers an enclosed porch/sunroom ideal for relaxation. Enjoy the cozy feel of a remote-controlled electric fireplace in the living room. The finished basement with walk-out features a full bathroom with rain head and handheld shower. Situated just minutes from University City, Center City, and Philly International Airport, this home offers unbeatable convenience and is ready for its new owners.
- Type:
- Multi-Family
- Sq.Ft.:
- n/a
- Status:
- Active
- Beds:
- n/a
- Lot size:
- 0.04 Acres
- Year built:
- 1925
- Baths:
- MLS#:
- PAPH2410130
ADDITIONAL INFORMATION
Greetings, Buyers and Investors!!! 6136 Locust Street is an Estate for sale in the West Philadelphia (Cobbs Creek) area. This 2 Unit Duplex is being sold as in. Each unit offers 2 good sized bedrooms, 1 full bath with separate living room, dinning room and kitchen areas. The first floor unit offers an enclosed porch. The second floor unit offers a front balcony. Buyers responsible for U&O. Schedule your appointment. Call or Text Listing agent Ms. Stokes for more details.
- Type:
- Single Family
- Sq.Ft.:
- 1,095
- Status:
- Active
- Beds:
- 3
- Lot size:
- 0.02 Acres
- Year built:
- 1935
- Baths:
- 2.00
- MLS#:
- PAPH2407806
- Subdivision:
- Wissinoming
ADDITIONAL INFORMATION
Welcome to 5112 Tulip, a newly renovated 3-bedroom, 2-bathroom home in the heart of Wissinoming. This residence features a brand-new electrical panel, offering modern reliability and peace of mind. Inside, you'll find a bright and inviting living area that flows into an updated kitchen, complete with stainless steel appliances, granite countertops, and ample cabinetryâperfect for cooking and entertaining. All three bedrooms are located on the second level, along with a stylish full bathroom. The second bathroom is conveniently situated in the partly finished basement, providing versatile space for a home office, gym, or storage. Enjoy relaxing on the charming front patio or retreat to the private backyard, ideal for outdoor gatherings. Wissinoming boasts a friendly community vibe, with access to several parks for outdoor activities and recreation. Nearby, youâll find a variety of popular restaurants, such as Chow's Garden for delicious Asian cuisine and D'Alessandro's Steaks, famous for its mouthwatering cheesesteaks. With convenient access to public transportation, shopping, and dining, this home combines modern upgrades with an excellent location. Donât miss out on making this newly renovated gem your own!
- Type:
- Twin Home
- Sq.Ft.:
- 1,164
- Status:
- Active
- Beds:
- 5
- Lot size:
- 0.02 Acres
- Year built:
- 1930
- Baths:
- 1.00
- MLS#:
- PAPH2415364
- Subdivision:
- Hunting Park
ADDITIONAL INFORMATION
This is a great investment property. Five bedroom home 1 1/2 bathroom. The property is occupied with tenants on a month to month lease renting individual rooms with shared bathroom total income is $3000 a month. The property has restrictions on tours due to the respect of tenants however buyers will have access to basement, back of the house ,main hallway and bathroom.
- Type:
- Single Family
- Sq.Ft.:
- 1,152
- Status:
- Active
- Beds:
- 3
- Lot size:
- 0.02 Acres
- Year built:
- 1920
- Baths:
- 1.00
- MLS#:
- PAPH2415072
- Subdivision:
- Elmwood Park
ADDITIONAL INFORMATION
Price Reduced for quick sale. Welcome to this well-maintained 3 bedroom home in the Elmwood neighborhood in the Southwest section of Philadelphia. Step into a spacious enclosed porch that doubles as a sunroom with large closet, large living room which great lighting, dining room with nice chandelier, recessed lighting in kitchen area, first floor refinished hardwood floor, kitchen has cherry wood cabinets, breakfast counter, nice counter tops beautiful backsplash and newer appliances, upstairs you have 3 nice sized bedrooms, updated bathroom with ceramic tile, newer carpets upstairs, nice clean basement laundry area, good sized yard for barbecues. . This property offers convenient access to public transportation, making commuting easy. Newer heater and hot water tank. Move right in and enjoy your new home. Motivated Seller!!
- Type:
- Single Family
- Sq.Ft.:
- 1,260
- Status:
- Active
- Beds:
- 3
- Lot size:
- 0.05 Acres
- Year built:
- 1961
- Baths:
- 1.00
- MLS#:
- PAPH2414650
- Subdivision:
- Philadelphia (Northeast)
ADDITIONAL INFORMATION
Charming 3-Bedroom Town-home with Great Bones & Endless Potential Step into 3502 Sussex Lane â a well-built, town-home nestled in NE Philadelphia, offering both charm and room for your unique style. Built in 1961, this home features 3 bedrooms, 1 full bathroom, and a thoughtful layout thatâs ideal for buyers eager to personalize a classic space. Entering through the foyer, youâre greeted by a spacious dining room that flows naturally into the kitchen on the right. Past the dining room, the living room features a charming bay window with a view of the backyard, filling the space with natural light and offering a touch of character. Upstairs, youâll find three bright bedrooms along with a full bathroom, creating a peaceful retreat separate from the main living areas. Each bedroom captures great natural light, making them feel inviting and ready for a refresh. The partly finished basement offers added flexibility as a rec room, office, or hobby space, with direct access to a screened-in porch, which leads out to the backyard â a perfect spot for enjoying fresh air or relaxing with friends. An attached one-car garage adds extra convenience, providing storage and parking options. With a solid structure and classic layout, this home is a blank canvas for custom touches. Competitively priced for Northeast Philly, 3502 Sussex Lane is ready to be made uniquely yours. Schedule a viewing today to explore all this home has to offer! Buyer is responsible for U&O.
- Type:
- Single Family
- Sq.Ft.:
- 840
- Status:
- Active
- Beds:
- 2
- Lot size:
- 0.01 Acres
- Year built:
- 1915
- Baths:
- 1.00
- MLS#:
- PAPH2415430
- Subdivision:
- Strawberry Mansion
ADDITIONAL INFORMATION
Explore this fantastic investment opportunity in the serene Strawberry Mansion section of Philadelphia! This well-situated home is perfect for investors eager to grow their rental portfolio. With Center City nearby and transportation options just steps away, this property offers both convenience and potential for strong returns. Donât miss out!
- Type:
- Single Family
- Sq.Ft.:
- 1,216
- Status:
- Active
- Beds:
- 3
- Lot size:
- 0.02 Acres
- Year built:
- 1920
- Baths:
- 1.00
- MLS#:
- PAPH2414568
- Subdivision:
- East Passyunk Crossing
ADDITIONAL INFORMATION
Welcome to 907 Watkins Street, a stunning home in the heart of East Passyunk! This home boasts 3 bedrooms, 1 bathroom, and 1,216 square feet of living space. Enter into this spacious open floor plan layout and be greeted by hardwood flooring and an abundance of natural light through the large windows. The kitchen is adorned with an exposed brick accent wall and features stainless steel appliances, subway tile backsplash, granite countertops, and a large island perfect for barstool seating. Step outside to the back patio, perfect for hosting barbecues, gardening, or just enjoying the outdoors! Make your way upstairs, and you'll find 3 spacious bedrooms with ample closet space and a full bathroom. The unfinished basement offers extra storage space and room for recreation or a home gym. This property was gutted and fully renovated in 2020, also featuring a newer roof and major systems. In close proximity to tons of restaurants, bars, grocery stores, parks, and coffee shops including favorites such as Bok Bar & Bareclona Wine Bar, this home is in a perfect location! Schedule your showing today!
- Type:
- Single Family
- Sq.Ft.:
- 660
- Status:
- Active
- Beds:
- 3
- Lot size:
- 0.04 Acres
- Year built:
- 1925
- Baths:
- 1.00
- MLS#:
- PAPH2415438
- Subdivision:
- Bartram Village
ADDITIONAL INFORMATION
- Type:
- Twin Home
- Sq.Ft.:
- 1,332
- Status:
- Active
- Beds:
- 3
- Lot size:
- 0.05 Acres
- Year built:
- 1960
- Baths:
- 2.00
- MLS#:
- PAPH2415386
- Subdivision:
- None Available
ADDITIONAL INFORMATION
Very well maintained brick twin home in a desirable neighbourhood in North East Philadelphia, 5 mins to Bell's Market. Hardwood flooring, eat-in kitchen, solid wood cabinets and granite countertops, open floor plan with a lot of natural light. Three spacious bedrooms upstairs and a full bathroom. The area downstairs with a full bathroom and back entrance is being used as an office space and could easily be converted into another unit for supplemental income or an in-law suite, perfect for an investor or a thrifty home owner. One car garage attached to the building with several parking spots in the driveway. The owner is a licensed contractor, so naturally all major systems have been updated in the last 3-6 years.
- Type:
- Land
- Sq.Ft.:
- n/a
- Status:
- Active
- Beds:
- n/a
- Lot size:
- 0.03 Acres
- Baths:
- MLS#:
- PAPH2415412
- Subdivision:
- Mantua
ADDITIONAL INFORMATION
WELCOME TO HUGE RM-1 VACANT LOT IN ONE OF THE HOT SECTION OF PHILADELPHIA. THIS LOT IS BIG ENOUGH FOR YOUR TO BUILD TRIPLEX BY RIGHT.( Consult your attorney). THIS COULD BE YOUR NEXT PROJECT TO CONSTRUCT BRAND 3 UNITS NICE SIZE NEW APARTMENT IN CLOSE PROXIMITY FROM UNIVERSITY CITY. NO PLANS AND PERMITS BUT IT ALLOWS YOU TO BUILD MULTI FAMILY. DRIVE BY AND MAKE AN OFFER
© BRIGHT, All Rights Reserved - The data relating to real estate for sale on this website appears in part through the BRIGHT Internet Data Exchange program, a voluntary cooperative exchange of property listing data between licensed real estate brokerage firms in which Xome Inc. participates, and is provided by BRIGHT through a licensing agreement. Some real estate firms do not participate in IDX and their listings do not appear on this website. Some properties listed with participating firms do not appear on this website at the request of the seller. The information provided by this website is for the personal, non-commercial use of consumers and may not be used for any purpose other than to identify prospective properties consumers may be interested in purchasing. Some properties which appear for sale on this website may no longer be available because they are under contract, have Closed or are no longer being offered for sale. Home sale information is not to be construed as an appraisal and may not be used as such for any purpose. BRIGHT MLS is a provider of home sale information and has compiled content from various sources. Some properties represented may not have actually sold due to reporting errors.
Philadelphia Real Estate
The median home value in Philadelphia, PA is $269,000. This is higher than the county median home value of $223,800. The national median home value is $338,100. The average price of homes sold in Philadelphia, PA is $269,000. Approximately 47.02% of Philadelphia homes are owned, compared to 42.7% rented, while 10.28% are vacant. Philadelphia real estate listings include condos, townhomes, and single family homes for sale. Commercial properties are also available. If you see a property you’re interested in, contact a Philadelphia real estate agent to arrange a tour today!
Philadelphia, Pennsylvania has a population of 1,596,865. Philadelphia is less family-centric than the surrounding county with 21.3% of the households containing married families with children. The county average for households married with children is 21.3%.
The median household income in Philadelphia, Pennsylvania is $52,649. The median household income for the surrounding county is $52,649 compared to the national median of $69,021. The median age of people living in Philadelphia is 34.8 years.
Philadelphia Weather
The average high temperature in July is 87 degrees, with an average low temperature in January of 26 degrees. The average rainfall is approximately 47.2 inches per year, with 13.1 inches of snow per year.
