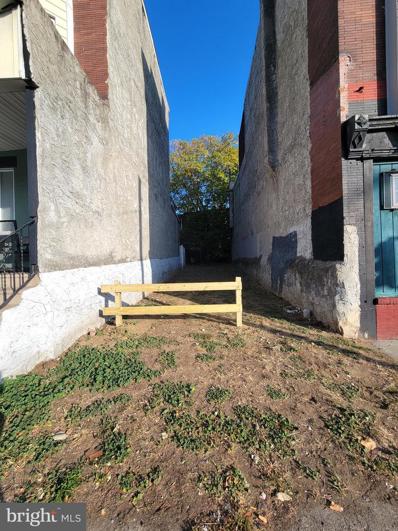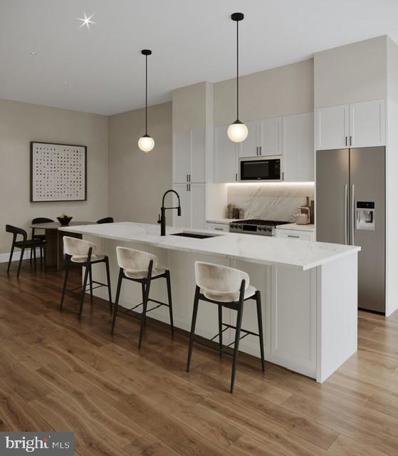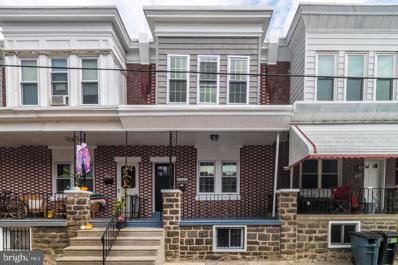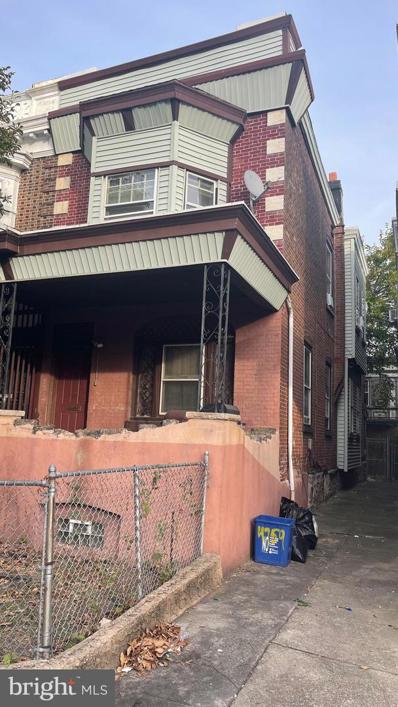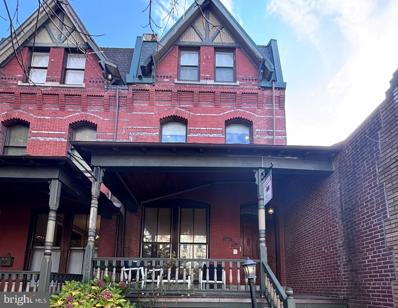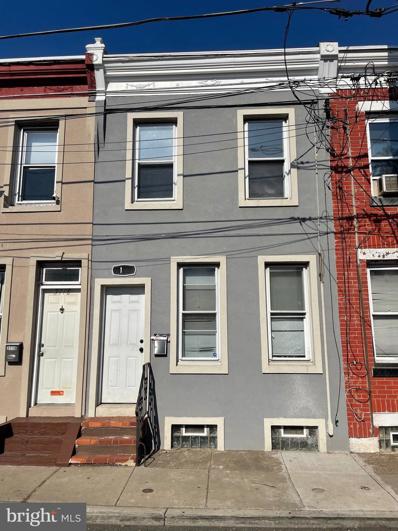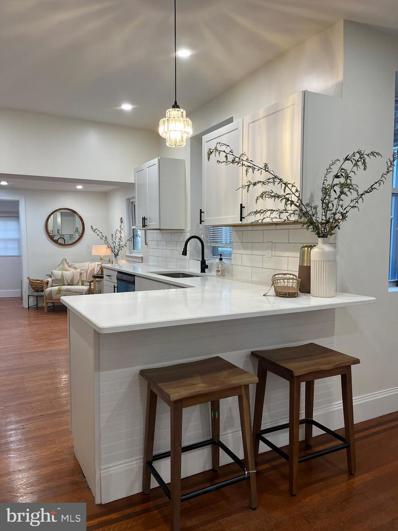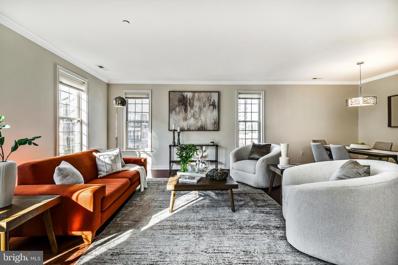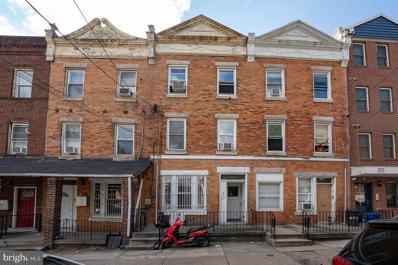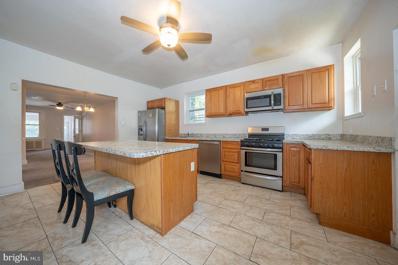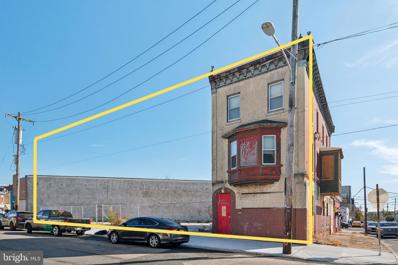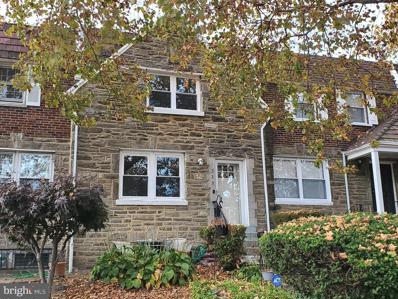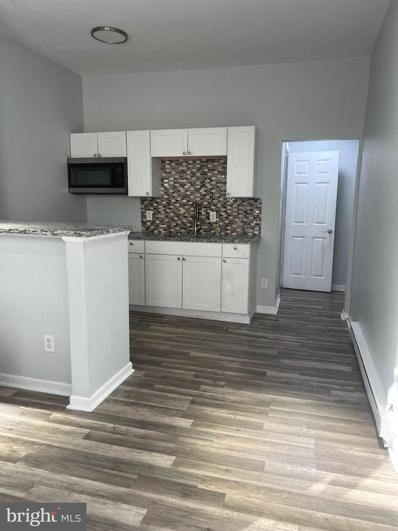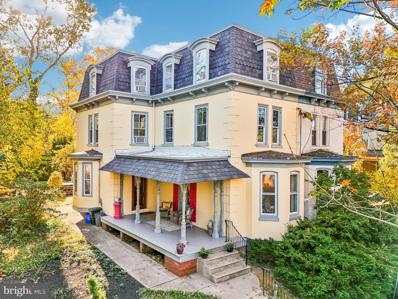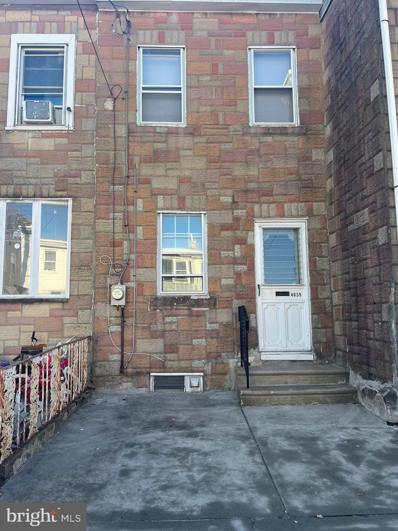Philadelphia PA Homes for Rent
- Type:
- Townhouse
- Sq.Ft.:
- n/a
- Status:
- Active
- Beds:
- n/a
- Lot size:
- 0.08 Acres
- Year built:
- 1900
- Baths:
- MLS#:
- PAPH2415872
- Subdivision:
- Manayunk
ADDITIONAL INFORMATION
For Sale at 4343-45 Main Street in the Manayunk section of Philadelphia (the âPropertyâ or âAssetâ). The Asset comprises 8 apartment units and 3,500 square feet of commercial space with a mix of studio, one-bedroom, and two-bedroom floor plans. 4343-45 Main Street presents new ownership the opportunity to perform a light value-add renovation plan in select units and the common hallways to increase rents. The Asset offers upgraded apartment product that attracts young professionals looking for proximity to Manayunkâs amenity-rich Main Street. The Property services a growing tenant base looking for a location surrounded by restaurants, coffee shops, and nightlife. Tenants can run or ride their bikes on the popular Schuylkill River Trail, in minutes access the Main Line Suburbs, or take a quick ride into Conshohocken. 4343-45 Main Street is also home to Yanako Sushi Bar and Chabaa Thai Bistro. Both are owned by the same Restauranteur, Moon Krapugthong, and the concepts have a long history of success on Main Street. 4343-45 Main Street is minutes from major highway routes such as Route 1 and Interstate-76, presenting unparalleled access throughout the Philadelphia MSA. Further, tenants are a short walk from the Manayunk Train Station on the Manayunk Norristown Line, carrying commuters to employers in Center City Philadelphia in 15 minutes. The Asset provides new ownership the prospect of acquiring a quality mixed-use property that both has and will continue to perform well into the future.
- Type:
- Land
- Sq.Ft.:
- n/a
- Status:
- Active
- Beds:
- n/a
- Lot size:
- 0.05 Acres
- Baths:
- MLS#:
- PAPH2415860
ADDITIONAL INFORMATION
Prime Vacant Lot with Plans for Multi-Family Dwelling Explore this exceptional vacant lot, offering a fantastic opportunity for new construction. Envision your future project: a three-story building designed as a five-family dwelling with a stunning roof deck and pilot house for convenient access. Key Features: Development Potential: Ideal for creating a modern multi-family residence tailored to todayâs living standards. Spacious Design: The envisioned structure allows for five distinct living units, providing ample space and comfort for families. Stunning Roof Deck: A rooftop space perfect for outdoor gatherings, relaxation, and enjoying beautiful views. Strategic Location: Situated in a desirable neighborhood with easy access to local amenities, transportation, and recreational opportunities. Investment Opportunity: This lot is a blank canvas, ready for your creative vision. With the demand for multi-family housing on the rise, this is an ideal spot for investors and developers looking to make an impact in a growing community. Contact us today to learn more about this exciting opportunity!
- Type:
- Land
- Sq.Ft.:
- n/a
- Status:
- Active
- Beds:
- n/a
- Lot size:
- 0.03 Acres
- Baths:
- MLS#:
- PAPH2415838
ADDITIONAL INFORMATION
Prime Vacant Lot with Plans for Multi-Family Development Unlock the potential of this exceptional vacant lot, perfectly situated for your next development project. This property comes with plans to build a three-story wood-frame attached structure, designed for modern living. Key Features: Development Plans Included: Approved blueprints for a multi-family dwelling comprising three spacious units. Architectural Excellence: The design features reinforced concrete foundations, ensuring durability and safety, along with a stylish roof deck for outdoor enjoyment. Versatile Living Spaces: Ideal for families, professionals, or investors looking to create sought-after rental opportunities in a thriving community. Prime Location: Located in a desirable neighborhood with convenient access to amenities, public transportation, and local attractions. Investment Opportunity: With the groundwork already laid, this is an incredible chance to jumpstart your construction plans and bring your vision to life. Donât miss out on this unique opportunity to develop a multi-family home in a growing area! Contact us today for more details.
- Type:
- Single Family
- Sq.Ft.:
- 1,300
- Status:
- Active
- Beds:
- 2
- Baths:
- 2.00
- MLS#:
- PAPH2415534
- Subdivision:
- Kensington
ADDITIONAL INFORMATION
Introducing this exquisite new construction condo, meticulously crafted by the renowned BVG Property Group as part of their prestigious "Luxe Living Collection." Unit A boasts 2 graciously sized bedrooms, 2 beautiful bathrooms, and comes with a tax abatement! This property is surrounded by new constructions and the rent projections are extremely high! This builder is building several other sites as well surrounding this property. Step into a world of sophistication as you enter the stunning kitchen, featuring high-end appliances, tile backsplash, shaker cabinets, and granite counter tops that seamlessly blend style with functionality. This residence redefines urban living, boasting a stately facade, oversized windows allowing an abundance of natural light, as well as superior design and finishes that compare to homes that are double the price! The primary suite is a true sanctuary, offering a spa-like full bathroom that invites you to unwind in opulent comfort. The design and finish selections throughout the home elevate it to the pinnacle of modern luxury, showcasing an unparalleled commitment to quality and attention to detail. If quality is a top priority for you, this home is the epitome of excellence. Additionally, the home comes with a 1-year builder warranty. Condo fees are estimated and TBD. Taxes and square footage are the responsibility of the buyer to have verified. Renderings are for marketing purposes only and may not portray actual finishes. This property does have a tax abatement. Whole duplex listed as well for $525,000 (PAPH2410842).
- Type:
- Single Family
- Sq.Ft.:
- 1,664
- Status:
- Active
- Beds:
- 3
- Lot size:
- 0.02 Acres
- Year built:
- 1940
- Baths:
- 2.00
- MLS#:
- PAPH2415512
- Subdivision:
- Manayunk
ADDITIONAL INFORMATION
Welcome to 4043 Dexter street; a charming and totally renovated home located on a quiet, one way residential street in bustling Manayunk! This home has been redesigned as an open-concept space with all new engineered hardwood floors, recessed lighting, new windows and tons of natural light. The space opens seamlessly into the beautiful custom kitchen with all new stainless steel appliances, including a built-in microwave, gas stove, dishwasher and garbage disposal. The kitchen features a marble tile backsplash, beautiful Carrera marble countertops, 42 shaker cabinets and a half depth storage counter perfect for your coffee maker and additional counter appliances! The first floor is completed with an all new half bath with marble sink countertop and a window to the side yard for light and ventilation. Upstairs you will find the three bedrooms, the full bathroom, and a large hallway linen closet. The full bathroom has been completely renovated and offers floor to ceiling tiles in the shower/tub surround, marble sink, and a large skylight for natural lighting. Primary bedroom offers custom built in closets and custom black-out window treatments. The finished basement is just over 1 year old with adding much more living space to your typical row home. Also with an unfinished area for storage and washer and dryer included. 4043 Dexter is walking distance to Main Street and the train, with a walk score of 83 (very walkable) and is only 19 minutes to Center City. Come check out 4043 Dexter Street. Seller/owner is related to the listing broker.
- Type:
- Single Family
- Sq.Ft.:
- 1,245
- Status:
- Active
- Beds:
- 2
- Lot size:
- 0.02 Acres
- Year built:
- 1925
- Baths:
- 1.00
- MLS#:
- PAPH2415856
- Subdivision:
- Bridesburg
ADDITIONAL INFORMATION
Welcome to this delightful 2 bedrooms, 1 full bathroom home nestled in a serene area of Bridesburg. This charming residence features new paint throughout, adding a fresh and inviting feel to every room. The 2nd floor boasts brand new flooring, offering a modern and polished look. You will love the updated kitchen with brand new appliances, perfect for preparing delicious meals. The newly installed water heater ensures comfort & efficiency. Conveniently located within walking distance to Bridesburg playground and a new community center. This home offers plenty of opportunities for recreational and social activities. Plus, enjoy your morning coffee at the nearby coffee shop around the corner. Don't miss out on this wonderful opportunity to live in a beautifully updated home in a nice location.
- Type:
- Twin Home
- Sq.Ft.:
- n/a
- Status:
- Active
- Beds:
- n/a
- Lot size:
- 0.04 Acres
- Year built:
- 1935
- Baths:
- MLS#:
- PAPH2415518
- Subdivision:
- Olney
ADDITIONAL INFORMATION
2 + 2 Twin Duplex with front porch, basement and backyard in Olney. Fully occupied with long term tenants. Rents are below market. Each unit is a 2 BD and 1 BA. In addition there is a full walk out front to back basement with separate entry which is a benefit. Whether you are an owner occupant who is looking to live in one unit and rent out others to help with a mortgage payment or an investor looking for a prime investment opportunity, this property can be an excellent choice for both. Conveniently located in desirable Olney area close to public transportation, shopping, and major roads.
- Type:
- Single Family
- Sq.Ft.:
- 1,210
- Status:
- Active
- Beds:
- 3
- Lot size:
- 0.03 Acres
- Year built:
- 1925
- Baths:
- 1.00
- MLS#:
- PAPH2415850
- Subdivision:
- West Oak Lane
ADDITIONAL INFORMATION
3 bedroom house in W Oak Lame.Front porch,1 car garage in the rear
- Type:
- Single Family
- Sq.Ft.:
- 784
- Status:
- Active
- Beds:
- 2
- Lot size:
- 0.01 Acres
- Year built:
- 1920
- Baths:
- 1.00
- MLS#:
- PAPH2403760
- Subdivision:
- Kensington
ADDITIONAL INFORMATION
Recently refreshed SPACIOUS 2 BD 1 BA townhome is waiting for you to call Home. Open first floor layout with back entry door to a private fenced yard for family and friends gatherings. Clean full basement. Two bedrooms and full bath on second floor. No carpets. Don't wait and schedule your private showing today.
- Type:
- Single Family
- Sq.Ft.:
- 589
- Status:
- Active
- Beds:
- 1
- Year built:
- 1950
- Baths:
- 1.00
- MLS#:
- PAPH2415844
- Subdivision:
- Art Museum Area
ADDITIONAL INFORMATION
Welcome to 2601 Parkway Condominiums in the heart of the Art Museum and Fairmount districts. Wonderful one bedroom unit with new bath, updated kitchen and refinished floors. This unit has lots of natural sunlight. Great layout. Come and enjoy care free living with very low monthly fees. This home and building have everything you need from a rich and diverse history to easy, convenient, and carefree Center City living without the hassle, stress, noise of downtown. This building was designed by the famous Paul Cret - architect most notably known for his work on the Benjamin Franklin Bridge, Rodin Museum, the Original Barnes Museum - just to name a few, and still withstands the test of time. As you enter this building, you will be greeted by a beautiful art deco lobby, 24 hour security, and a wonderfully friendly lobby attendant. Other amenities included are free shuttle bus to downtown Philadelphia, on-site fitness center/gym, free WIFI in lobby, community center, free permitted parking, on-site management, package hold area with email notification, express shipment pickup, dry cleaning pick up/delivery, restaurant on first floor, mini Mart/convenice store, and three Septa bus routes within one block. The building is also a short walk to a new Whole Foods, the Barnes, the Free Library, the Philadelpha Museum of Art, CVS, Wells Fargo Bank, and many neighborhood restaurants and bars. Lastly, this condo conveniently located to I-76, I-95, 30th Street Train Station, Kelly Drive, and Benjamin Franklin Parkway for all your transportation needs. 2601 Parkway is FHA Approved for Financing. Come see this home today, you won't be disappointed.
- Type:
- Multi-Family
- Sq.Ft.:
- n/a
- Status:
- Active
- Beds:
- n/a
- Lot size:
- 0.05 Acres
- Year built:
- 1880
- Baths:
- MLS#:
- PAPH2415822
- Subdivision:
- Spruce Hill
ADDITIONAL INFORMATION
Located in the vibrant Spruce Hill section of University City Philadelphia, 4436 Chestnut Street comprises five apartment units. The spacious units feature open floor plans, modern kitchens and baths, stainless steel appliances, hardwood and tile flooring, in-unit laundry, and central heating and cooling. Further, each unit affords residents with private outdoor space (deck, patio, or porch). The Chestnut Street property offers an extremely walkable location (96 Score) in the Spruce Hill section of University City. Penn Presbyterian Medical Center and University Science Center (±15-minute walk), Drexelâs Vidas Athletic Complex (±8-minute walk), and the University of Pennsylvania, Drexel University, St. Josephâs University, Penn Medicine, and the Childrenâs Hospital of Philadelphia (±25-minute walk or ±10-minute bike ride) are all in proximity. Further, SEPTAâs Market-Frankford Line is accessible via 40th Street or 46th Street Stations, and a bus stop is within steps from the Property. Essential shopping, cafes, and boutiques are available at the nearby Aldi, Acme, and an array of local businesses lining Chestnut Street, Market Street, and Baltimore Avenue. 4436 Chestnut Street offers a diverse unit mix to attract the growing âeds and medsâ tenant base in University City Philadelphia.
- Type:
- Single Family
- Sq.Ft.:
- 840
- Status:
- Active
- Beds:
- 2
- Lot size:
- 0.02 Acres
- Year built:
- 1920
- Baths:
- 1.00
- MLS#:
- PAPH2415818
- Subdivision:
- Port Richmond
ADDITIONAL INFORMATION
For Sale: Charming 2-Bedroom, 1-Bath Home in Port Richmond Welcome to this lovely, move-in-ready home in the desirable Port Richmond area! This cozy 2-bedroom, 1-bath residence offers a fantastic opportunity for both first-time buyers and savvy investors. Features include ceiling fans for added comfort, forced heating, and a brand-new stove. With new windows throughout, you'll enjoy energy efficiency and plenty of natural light. The home is conveniently situated near transportation options, making commuting a breeze, and is just a short distance from shopping and dining hotspots. Donât miss out on this great opportunityâschedule a showing today!
- Type:
- Single Family
- Sq.Ft.:
- 1,200
- Status:
- Active
- Beds:
- 3
- Lot size:
- 0.04 Acres
- Year built:
- 1925
- Baths:
- 2.00
- MLS#:
- PAPH2415810
- Subdivision:
- West Philadelphia
ADDITIONAL INFORMATION
Welcome to this charming renovation in West Philadelphia! This 3 bedroom, 1 1/2 bath home has all the bells and whistles from the original restored floors and banisters, to the new open floor plan that gives you a more fluid path into the kitchen. The living room is spacious offering an electric fireplace to warm up on those cold winter nights. The dining room has a ton of natural lighting and a half bath for your guests. The kitchen is beautifully done, allowing for space to cook, prep and entertain - all at the same time. For your convenience, the seller is including a fridge, a - burner range, micro, and a wine cellar. Just off of the kitchen is an extra bonus room that can be used as a breakfast room or simply a place to relax and enjoy a good book. There is a pantry off the bonus room leading you to the large rear yard. The 2nd floor features 3 nicely sized bedrooms with original storage closets, new lighting and windows. The hall bath is a great size, allowing for a 36" vanity giving you extra storage. The bathroom is light filled because of the amazing skylight and high ceiling. Other amazing amenities include: CENTRAL AIR, recessed lights throughout, basement storage with washer/dryer hook-up. This home is just seconds away from public transportation, and minutes from grocery and convenient stores. Come and make this home - YOURS! **Ask us about the Home Opportunity Loan that is up to 100% financing, and the UL Grant of $1,000**
- Type:
- Twin Home
- Sq.Ft.:
- n/a
- Status:
- Active
- Beds:
- n/a
- Lot size:
- 0.07 Acres
- Year built:
- 1950
- Baths:
- MLS#:
- PAPH2415816
ADDITIONAL INFORMATION
Welcome to this beautifully maintained duplex located in the heart of castor garden. Each unit features 2 spacious bedrooms and a bathrooms, perfect for both families. Second floor currently occupied by tenent showing only first floor and utility area. This beauty offers excellent rental income potential. Ideal for investors or owner-occupiers looking to offset their mortgage by renting out one unit. Both units have a strong rental history and are located in a high-demand area.Donât miss this opportunity to own a versatile and profitable property. Contact us today to schedule a private showing and make this duplex your next great investment or home!
- Type:
- Single Family
- Sq.Ft.:
- 789
- Status:
- Active
- Beds:
- 1
- Year built:
- 1977
- Baths:
- 1.00
- MLS#:
- PAPH2415754
- Subdivision:
- Avenue Of The Arts
ADDITIONAL INFORMATION
There is only one G floor plan on every floor of Academy House, and we have one for you now on the 15th floor. With an open sunrise facing easterly view, you will notice that the living room on the G style unit is wider than most of the other one bedroom homes in the building. When you walk in to the tiled entry, you will look ahead to see the brand new floors of the very generously sized living room/dining area. The east light at the end of this room draw you to the windows. There is a galley style kitchen off of the entry, and the bedroom has two nicely sized closets. The bathroom has a conveniently located washer/dryer making one more reason why living in this building can make your life easier. There is monthly garage parking available in the building as well as a state of the art fitness room which has been a wonderful addition to the residents of this centrally located home in the heart of the Avenue of the Arts. In addition to the monthly condominium fee, the homeowner pays for the mandatory internet/cable fee, currently at $72.50 per month.
- Type:
- Single Family
- Sq.Ft.:
- 1,036
- Status:
- Active
- Beds:
- 3
- Lot size:
- 0.02 Acres
- Year built:
- 1920
- Baths:
- 2.00
- MLS#:
- PAPH2415812
- Subdivision:
- Passyunk Square
ADDITIONAL INFORMATION
Live in style in the heart of Passyunk Square! Welcome to 809 Greenwich, a beautiful renovation in South Phillyâs most desirable neighborhood. Enter through the charming tiled vestibule (a South Philly staple) and youâre greeted with an open first floor with new, oversized windows, exposed brick, a convenient powder room and space for a large sunny living room and dining room. The new chefâs kitchen is complete with abundant quartz countertops, stainless appliances and ample cabinetry, this kitchen will be the perfect backdrop to any meal. The back patio is private, ideal for potted plants and dining al fresco and features a wooden privacy fence. Upstairs the gleaming hardwood floors continue through 3 bedrooms, all with closets. Plenty of space for work from home or guests! The full bathroom features a new bathtub, fresh tile and modern fixtures. Downstairs the finished basement includes a clean, bright laundry area (complete with washer and dryer) and room for workouts or hobbies. The unfinished section of the basement is ideal for storage. Property includes newer mechanicals including central a/c and forced air heating, new wiring and new plumbing. Enjoy this thoughtful renovation that is an easy walk to coffee shops (Nonna & Pops is at the end of the block), 2 blocks from Passyunkâs thriving restaurant scene, and a short stroll to the Italian Market, several parks and the Tasker stop on the Broad Street Line. This stellar move-in ready row home in the heart of it all wonât last for long! Schedule your showing today.
- Type:
- Single Family
- Sq.Ft.:
- 2,130
- Status:
- Active
- Beds:
- 3
- Year built:
- 2006
- Baths:
- 3.00
- MLS#:
- PAPH2414762
- Subdivision:
- Naval Square
ADDITIONAL INFORMATION
Imagine strolling through the most picturesque grounds, tranquil birdsong your companion, a lush canopy of gorgeous mature trees overhead, and the captivating beauty of your surroundings enveloping you. And then you find yourself, home. Welcome to iconic Naval Square, the most celebrated gated community nestled in the heart of the city, the gorgeous backdrop a meticulously landscaped twenty-acre parcel. Elevated city living at its best, without sacrifice to accessibility and comfort. Now imagine the most idyllic perch within Naval Square, and this is where we find 301 Admirals. Situated along the northwest bend, elevated by its positioning on floors three and four, with 270 degrees of windows, this elegant 2,130 s.f. three bedroom, 2.5 bath corner residence has incredible natural light and boasts unimpeded and impressive skyline vistas. The absolute best location in all of Naval Square. A smart and modern open-concept floor plan flows intelligently throughout, with hardwood floors, lovely crown molding, and a fresh neutral palette. The main living level, from its third floor perch, is spacious and bright. Stunning city views and peaks of greenery from every window of every room. A more formal dine space sits adjacent to the living room, providing beautiful flow. The urban chef's granite and stainless kitchen is expertly fitted, with pantry, plentiful storage, rustic backsplash, a convenient breakfast bar, and a comfortable window-lined space for a cozy cafe table and chairs. Step outside to an expansive private balcony, perfect for morning cappuccino or dinner under the stars, the glittering cityscape your living breathing backdrop. Adjacent the kitchen, a second spacious and less formal live space provides versatile flexibility for a den, tv room or home office. A large coat closet and an elegant half bath complete this level of the home. Up one quick flight to the upper floor of the residence, a light-filled gallery hall perfect for artwork, leads to the sleeping quarters. The primary suite is lined with windows and a high pitched ceiling lends to its light and airy feel. A spa-like primary bath boasts dual sink, oversized shower, and soak tub. The large walk-in is a perfect canvas for creating a beautiful custom-fitted closet. At the opposite end of the floor, two beautiful guest suites with plentiful closet space and inspired views share a convenient full bath off the main hall. A laundry area completes this upper level of the home. Included with the residence and mere steps from your front door, one deeded parking space. Convenient guest parking is also immediately adjacent, with easy access to the community's main and western gates. Celebrated Naval Square offers incredible, accessible amenities including a fantastic outdoor pool bordered by a sun-splashed deck, an expertly-equipped fitness center, club house, and the stunning Biddle Hall Rotunda available for meetings and parties. Its strategic location lends easy access to the South St. bridge into University City, major highways, the Schuylkill River trail, bike routes, dog parks, Fitler Square park, Rittenhouse and Graduate. Naval Square blends seamlessly into the surrounding neighborhood vibe, an easy to stroll to an outstanding dining scene, cafes, curated shopping like the new Heirloom market, with both city and suburban luxe at your disposal. There is only one 301 Admirals Way. Unapologetically splendid, an exceptional opportunity at Naval Square. Oh, and did we mention pet-friendly!
- Type:
- Multi-Family
- Sq.Ft.:
- n/a
- Status:
- Active
- Beds:
- n/a
- Lot size:
- 0.03 Acres
- Year built:
- 1930
- Baths:
- MLS#:
- PAPH2415802
ADDITIONAL INFORMATION
Come and see this is renovated 4 units property in the hart of the University City of Philadelphia. This 4 unit property is 3 units rented and one is vacant. 1st floor has 2 bedrooms and one bath kitchen and dining combo. Second floor has 2 one bedroom and one bath units and 3rd floor has one bedroom unite. All the utilities are separated. Close to Drexel University , University of Penn, University of Science all the hospital, HUB, Chop and Penn Presbyterian Medical Center. House is close to public transportation and shopping. This property is a great investment in a great area.
- Type:
- Single Family
- Sq.Ft.:
- 1,530
- Status:
- Active
- Beds:
- 4
- Lot size:
- 0.03 Acres
- Year built:
- 1925
- Baths:
- 2.00
- MLS#:
- PAPH2415796
- Subdivision:
- Cobbs Creek
ADDITIONAL INFORMATION
- Type:
- Land
- Sq.Ft.:
- n/a
- Status:
- Active
- Beds:
- n/a
- Lot size:
- 0.2 Acres
- Baths:
- MLS#:
- PAPH2415478
ADDITIONAL INFORMATION
Discover a prime investment opportunity at 4130-44 Aspen Street, featuring nearly 5,000 square feet of combined lot area with over 111 feet of street frontage, ideally situated just off the vibrant Lancaster Avenue corridor in West Philadelphia. With CMX-2 zoning and the potential for density bonuses, this property could accommodate up to 17 residential units above a ground-floor commercial space if the lots are combined. The parcels are located in a Qualified Opportunity Zone (QOZ), providing attractive tax benefits for investors. This strategic location is within close proximity to Drexel University, the University of Pennsylvania, 30th Street Station, and Fairmount Park, making it a sought-after area for both residents and businesses. The offering includes a 3,818 square-foot vacant lot at 4130-42 Aspen Street and a 2,880 square-foot, three-story vacant shell at 4144 Aspen Street. The property is being sold as-is. Buyers are encouraged to conduct their own due diligence regarding condition, use, and zoning.
- Type:
- Multi-Family
- Sq.Ft.:
- n/a
- Status:
- Active
- Beds:
- n/a
- Lot size:
- 0.02 Acres
- Baths:
- MLS#:
- PAPH2415774
ADDITIONAL INFORMATION
Modern New Construction Duplex with full 10- year tax abatement. Located in rapidly developing Northern Center City, sitting just below Spring Garden Street this location offers an abundance of neighborhood amenities including the newly opened 50,000 SF+ Giant, the Rail Park, and a short walk to the Broad Street Subway Line. No expenses have been spared in construction with condo grade finishes throughout including double vanities in all bathrooms with custom templated quarts tops, custom fabricated glass shower enclosures and custom closets. These finishes will bring additional versatility to this asset which will command stronger rents but can also be re-positioned as for-sale condos in the future. Beyond the interior finishes, a use variance was obtained to pave the way to construct this duplex. This allowed for ceiling heights not customarily found in duplexes and most importantly there is a barrier to build like kind duplexes in this location due to prohibitive zoning. Nearly identical building at 1325 Buttonwood Street now pending.
- Type:
- Single Family
- Sq.Ft.:
- 1,438
- Status:
- Active
- Beds:
- 3
- Lot size:
- 0.04 Acres
- Year built:
- 1940
- Baths:
- 2.00
- MLS#:
- PAPH2415782
- Subdivision:
- Mt Airy (East)
ADDITIONAL INFORMATION
Nestled on a picturesque, tree-lined street in the heart of Mount Airy, this charming 3-bedroom, 1-1/2 bathroom home offers comfort and convenience in an inviting, close-knit community. The property features a welcoming front yard with mature trees, giving it a serene, natural feel. Inside, you'll find a spacious layout with plenty of natural light. The main floor boasts a cozy living area perfect for relaxing with a remote controlled electric heater fire place. Above the fire place are built-in Bluetooth speakers for your listening enjoyment. There's also a dining area for gatherings, and an updated kitchen equipped with modern appliances. Each of the three bedrooms provides ample space, making it ideal for families, guests, or a home office. The bathroom is tastefully designed with contemporary finishes. One of the highlights of this home is the finished basement, offering extra space for recreation, a home gym, or a playroom. An attached garage provides additional storage and parking options, while the back yard offers a private space for outdoor enjoyment. Located just a short walk to the train station, commuting is a breeze. This home is in a caring and active community, perfect for anyone looking to settle into a welcoming neighborhood with a blend of suburban charm and urban accessibility. NEW ROOF WITH 15YR WARRANTY. NEW AC UNIT. NEW HEATER. All installed 2024. Book your showing today!
- Type:
- Townhouse
- Sq.Ft.:
- n/a
- Status:
- Active
- Beds:
- n/a
- Lot size:
- 0.03 Acres
- Year built:
- 1925
- Baths:
- MLS#:
- PAPH2415706
- Subdivision:
- Brewerytown
ADDITIONAL INFORMATION
Discover a fantastic investment opportunity in the rapidly evolving Brewerytown neighborhood! This completely remodeled triplex combines historic Philadelphia charm with modern conveniences. Property Features Three Spacious Units of two bedrooms and one bathroom. Each unit is thoughtfully designed, blending stylish finishes with functional layouts to maximize space and comfort. This Turnkey Investment has two units currently leased with reliable, long-term tenants in place, providing immediate stable income. The vacant unit has been beautifully refreshed with high-quality finishes, perfect for attracting top-tier tenants or a potential Ownerâs Suite. This property has upgraded amenities of modern kitchens with stainless steel appliances, quartz countertops, new flooring, and sleek cabinetry. This prime locale in Brewerytown is just minutes from Fairmount Park, the Art Museum, and The Philadelphia Zoo. This building places tenants at the center of it all. With new businesses, cafes, and restaurants nearby, and the expressway less than 5 mins away. Brewerytown is known for its cultural appeal and community vibe, making this a highly sought-after area for renters and buyers. Investment Highlights focus on an appreciating neighborhood with property values on the rise, promising growth and solid return on investment. Close proximity to public transit, universities, and major employment hubs ensures a consistent tenant pool. Whether you're a seasoned investor or just entering the real estate market, this triplex offers an exceptional blend of style, convenience, and income potential to any real estate portfolio. Act now to secure this prime property and benefit from incredible growth! Contact us today to schedule a private showing.
- Type:
- Twin Home
- Sq.Ft.:
- 3,628
- Status:
- Active
- Beds:
- 5
- Lot size:
- 0.15 Acres
- Year built:
- 1857
- Baths:
- 3.00
- MLS#:
- PAPH2415040
- Subdivision:
- Germantown (West)
ADDITIONAL INFORMATION
The wrought iron fence frames the entrance to this grand Victorian twin, circa 1857. The large covered front porch is punctuated by Victorian columns, decorative brackets and cornices. The quoins add aesthetic detail to the exterior corners, while the newer mansard roof and the floor-to-ceiling window create a welcoming start to this 3-story, 5 bed, 2.5 bath twin home in West Central Germantown. The main door is a half glass door with additional transom above that allows the natural light to shine through the NE facing entryway. The pathway down the side yard of the house opens up to a wonderful and large back yard with mature shade trees, privacy and plenty of room to create gardens or a magical outdoor space for family and friends. Here is the floorpan; First floor: Enter into a hallway that connects to a large formal living room with a decorative wooden mantle and mirror as the centerpiece. The large windows and tall ceilings create an open space while the baseboards, crown molding and ceiling medallion give this room a finished feel of warmth and sophistication. The dining room is flooded with southern light through large SE facing windows. In addition to the crown molding and baseboards, the center plaster medallion creates a vintage, elegant focal point and the random width southern pine floors throughout bring in tradition and warmth. Down the hallway, past the powder room, is the kitchen which is equipped with gas cooking, side by side refrigerator/freezer with water dispenser and ice maker, built in microwave, garbage disposal and dishwasher. There is ample cabinetry and plenty of Corian counter space. Along the SW side of the kitchen is the eat-in area that gets drenched with sunlight. A perfect spot to sit and enjoy every seasonâs beauty. Head out the back door to the large deck that is perfect for entertaining. The kitchen was added onto the original house and therefore has supplemental electric baseboard heating A spacious coffee nook and large pantry complete the kitchen space and bring you to the hallway with a large coat closet and conveniently located first floor laundry. The second floor could be outfitted as an entire dedicated space for the primary suite. Picture this, a large bedroom with an attached walk in closet and an attached bathroom with shower over tub, tiled floor, vanity and medicine cabinet. Down the hall is a retreat space for watching TV, reading or doing yoga with access to a private AZEK balcony. At the front end of the hall is a generously sized office, with bookshelves and plenty of storage space with three closets! The third floor offers 2 additional bedrooms, an office/library, a walk-in storage room with shelving and a full bathroom. Close and convenient to public transportation (both bus and commuter train), to shops on Germantown Avenue, in the midst of a neighborhood with nationally acclaimed historic sites: Wyck, Johnson House, Ebenezer Maxwell mansion and the Germantown White House. Nearby, you can find a variety of both public and private schools. Taxes have been reassessed for 2025. Gas fired hot water heater, 2018 Brand new sewer pipe from curb trap to foundation, June 2024
- Type:
- Single Family
- Sq.Ft.:
- 912
- Status:
- Active
- Beds:
- 2
- Lot size:
- 0.03 Acres
- Year built:
- 1935
- Baths:
- 1.00
- MLS#:
- PAPH2415602
- Subdivision:
- Frankford
ADDITIONAL INFORMATION
Welcome to this spacious 2-bedroom row home in the heart of Frankford, Philadelphia! Step inside to discover brand-new vinyl flooring throughout the first level, leading to a recently updated kitchen with modern finishes. The clean, well-maintained basement offers ample storage and a large laundry area. Upstairs, youâll find two large bedrooms, each featuring fresh, new carpeting along with an updated bathroom with a newly tiled shower . Outdoors, enjoy a very large rear yard, perfect for relaxing or entertaining. This move-in-ready home combines modern updates with plenty of space, inside and out! Donât miss this fantastic opportunity.
© BRIGHT, All Rights Reserved - The data relating to real estate for sale on this website appears in part through the BRIGHT Internet Data Exchange program, a voluntary cooperative exchange of property listing data between licensed real estate brokerage firms in which Xome Inc. participates, and is provided by BRIGHT through a licensing agreement. Some real estate firms do not participate in IDX and their listings do not appear on this website. Some properties listed with participating firms do not appear on this website at the request of the seller. The information provided by this website is for the personal, non-commercial use of consumers and may not be used for any purpose other than to identify prospective properties consumers may be interested in purchasing. Some properties which appear for sale on this website may no longer be available because they are under contract, have Closed or are no longer being offered for sale. Home sale information is not to be construed as an appraisal and may not be used as such for any purpose. BRIGHT MLS is a provider of home sale information and has compiled content from various sources. Some properties represented may not have actually sold due to reporting errors.
Philadelphia Real Estate
The median home value in Philadelphia, PA is $269,000. This is higher than the county median home value of $223,800. The national median home value is $338,100. The average price of homes sold in Philadelphia, PA is $269,000. Approximately 47.02% of Philadelphia homes are owned, compared to 42.7% rented, while 10.28% are vacant. Philadelphia real estate listings include condos, townhomes, and single family homes for sale. Commercial properties are also available. If you see a property you’re interested in, contact a Philadelphia real estate agent to arrange a tour today!
Philadelphia, Pennsylvania has a population of 1,596,865. Philadelphia is less family-centric than the surrounding county with 21.3% of the households containing married families with children. The county average for households married with children is 21.3%.
The median household income in Philadelphia, Pennsylvania is $52,649. The median household income for the surrounding county is $52,649 compared to the national median of $69,021. The median age of people living in Philadelphia is 34.8 years.
Philadelphia Weather
The average high temperature in July is 87 degrees, with an average low temperature in January of 26 degrees. The average rainfall is approximately 47.2 inches per year, with 13.1 inches of snow per year.


