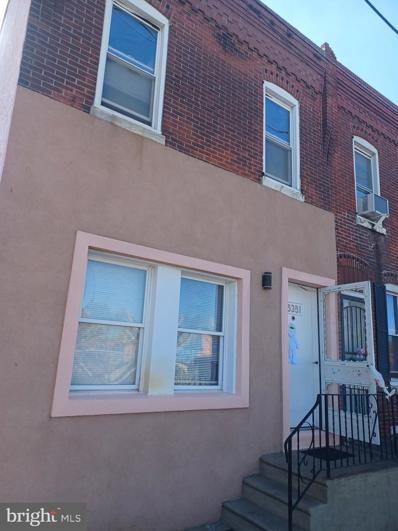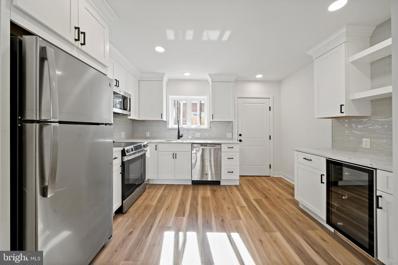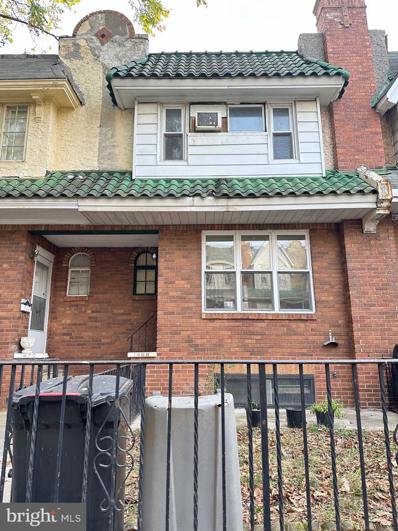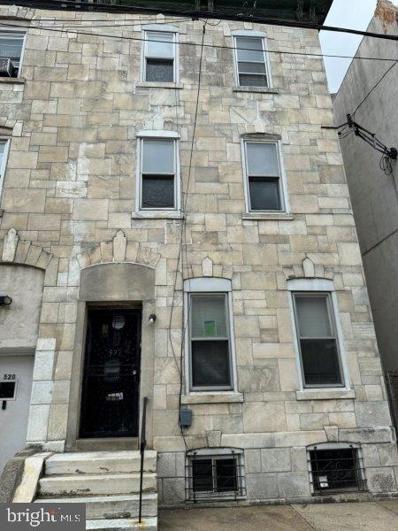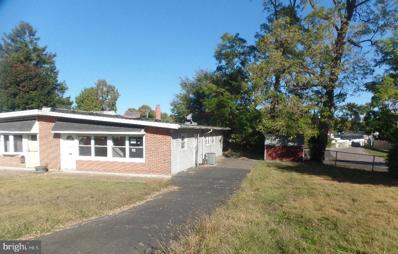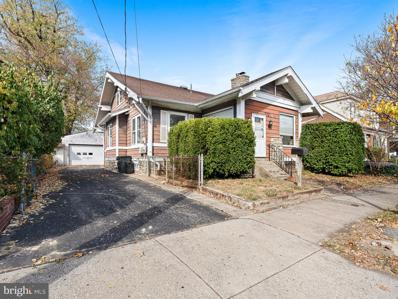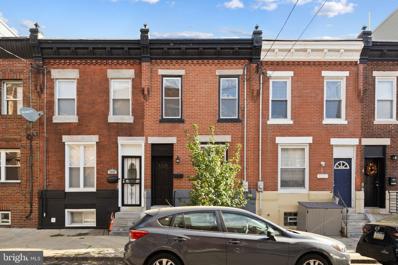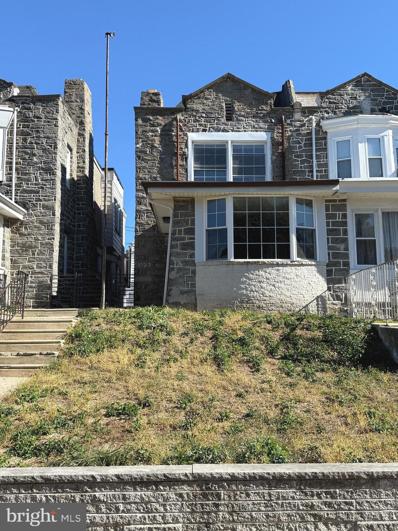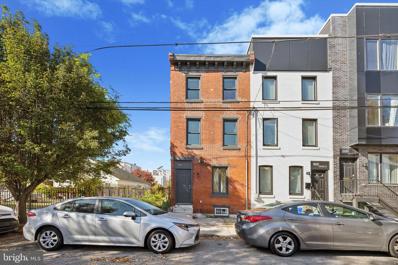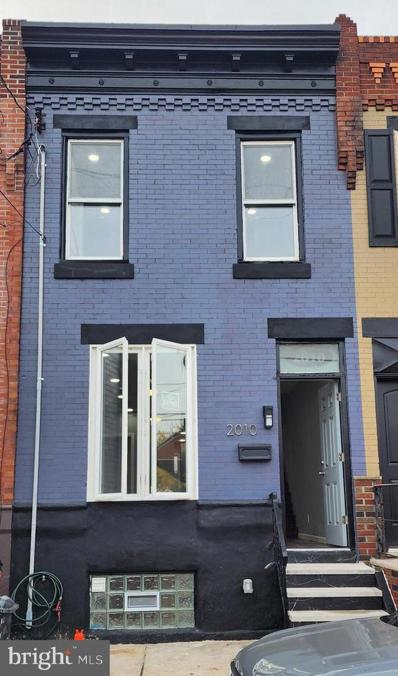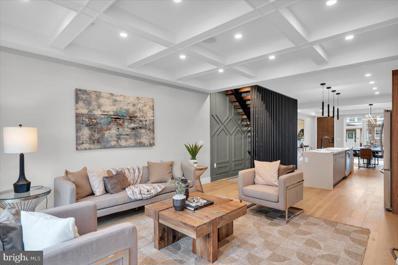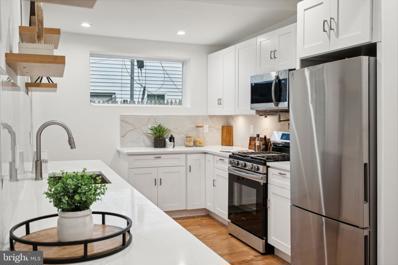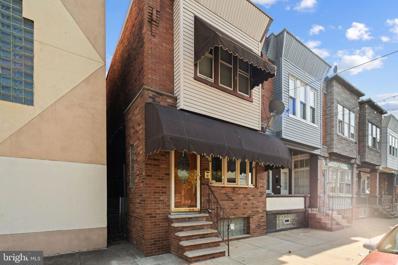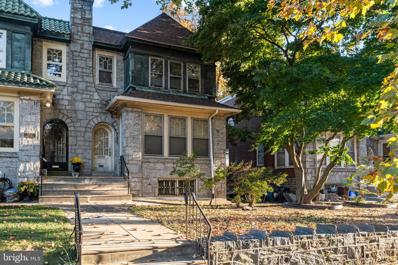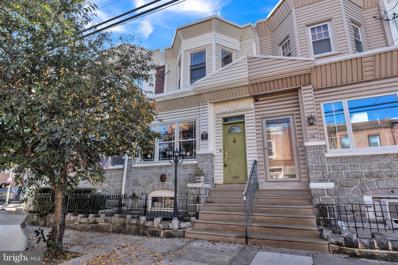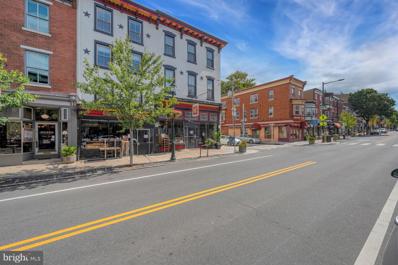Philadelphia PA Homes for Rent
- Type:
- Single Family
- Sq.Ft.:
- 674
- Status:
- Active
- Beds:
- 1
- Year built:
- 1970
- Baths:
- 1.00
- MLS#:
- PAPH2415168
- Subdivision:
- Cityview Condominiums
ADDITIONAL INFORMATION
Welcome to this charming one-bedroom condo at Cityview, complete with a dedicated covered parking space! The inviting living area is graced with oversized windows that fill the space with beautiful natural light. The kitchen combines functionality and style, with sleek countertops and white cabinetry offering ample storage for all your essentials. In the spacious bedroom, plush carpeting and generous closet space create a cozy, comfortable retreat. This well maintained, move-in-ready condo also includes a dedicated covered parking space. Located in the charming Art Museum District, just two blocks from the renowned Barnes Museum and steps from the iconic Ben Franklin Parkway, this home offers you prime access to the best of Philadelphia. Cityviewâs exceptional amenities include an outdoor pool, fitness center, 24-hour front desk service, and a guest suite for visitors. With convenient access to major highways and the vibrant attractions of the Art Museum area, this condo truly captures the essence of city living!
- Type:
- Townhouse
- Sq.Ft.:
- 1,300
- Status:
- Active
- Beds:
- 3
- Lot size:
- 0.02 Acres
- Year built:
- 1900
- Baths:
- 2.00
- MLS#:
- PAPH2416102
- Subdivision:
- Tacony
ADDITIONAL INFORMATION
Large 3 bedroom 2 full bath corner row. First floor has large living room, large dining area and kitchen. Full lower level with new full bathroom, laundry area and walk out exit to yard. The second floor consists of 3 bedroom and full bathroom.
- Type:
- Single Family
- Sq.Ft.:
- 960
- Status:
- Active
- Beds:
- 2
- Lot size:
- 0.02 Acres
- Year built:
- 1930
- Baths:
- 1.00
- MLS#:
- PAPH2415962
- Subdivision:
- Passyunk Square
ADDITIONAL INFORMATION
Introducing you to a beautifully renovated home nestled on a family-oriented street. This charming residence is bathed in natural light that pours in through the front bay window. As you explore the interior, you will feel the inviting warmth of new flooring that extends throughout the space. The upgraded kitchen is a standout feature, boasting a coffee bar and modern appliances that enhance both functionality and style. The thoughtfully designed kitchen maximizes functionality, featuring brand-new custom cabinets, new top-of-the-line GE appliances, a tiled backsplash, open shelving, and a custom coffee bar complete with a wine fridge. Youâll appreciate the finer details of this home, including new solid-core doors throughout, widened basement stairs, custom railings, and a fully renovated bathroom. A widened opening from the kitchen creates a cohesive flow throughout the main living space. This home has undergone meticulous updates from top to bottom. It features a completely new roof, framing, sheetrock, and subfloor. You will appreciate the modern comforts provided by a new electrical service, all-new wiring, and updated plumbing including a new PVC stack and drain. Every window and door, both interior and exterior, has been replaced, along with new framing. The staircase has been beautifully redone with a fresh runner, while the basement is clean, dry, painted and sealed. You can rest easy knowing that all ductwork, HVAC, and water heater are brand new. Located just a short walk from the vibrant offerings of Passyunk Ave and Southwark Elementary this home is surrounded by friendly neighbors and community spirit. Priced competitively and ready for its new owners, this property is a must-see!
- Type:
- Single Family
- Sq.Ft.:
- 970
- Status:
- Active
- Beds:
- 3
- Lot size:
- 0.02 Acres
- Year built:
- 1950
- Baths:
- 1.00
- MLS#:
- PAPH2416014
- Subdivision:
- Castor Gardens
ADDITIONAL INFORMATION
This charming 3-bedroom, 1-bath home is being sold as-is. It offers a great opportunity for those looking to invest or personalize a space to their liking. Don't miss your chance to make this property your own!
- Type:
- Twin Home
- Sq.Ft.:
- 2,592
- Status:
- Active
- Beds:
- 6
- Lot size:
- 0.03 Acres
- Year built:
- 1930
- Baths:
- 2.00
- MLS#:
- PAPH2415956
- Subdivision:
- Powelton Village
ADDITIONAL INFORMATION
Large 3 story Straight Through twin home located in a prime location of University City. Enter into the large living room, which flows through to dining area and eat in kitchen that exits to rear yard. Basement is full and unfinished, high ceilings make room perfect to be finished. Second and Third floors each consist of 3 nice sized bedrooms and a full hall bathroom. 6 large bedrooms! These levels have updated hardwood flooring. If you need space, this property is for you. Rear deck, central air and fenced yard complete this property.
- Type:
- Twin Home
- Sq.Ft.:
- 1,080
- Status:
- Active
- Beds:
- 3
- Lot size:
- 0.14 Acres
- Year built:
- 1957
- Baths:
- 2.00
- MLS#:
- PAPH2415966
- Subdivision:
- None Available
ADDITIONAL INFORMATION
***Multiple Offers Have Been Received. Thank you. Please bring your HIGHEST and BEST offers. The seller will review all NEW, REVISED, or CURRENT offers on 11/06/2024 at 2pm*** Welcome to the Great NorthEast. Charming twin rancher with PLENTY of open yard space. Conveniently located near the shops and dining of Welsh Road. Easy access to the Blvd and major routes. Exterior shed and exterior closet for plenty of storage. No steps allow for single level living. Hurry before this is gone.
- Type:
- Single Family
- Sq.Ft.:
- 1,198
- Status:
- Active
- Beds:
- 3
- Lot size:
- 0.02 Acres
- Year built:
- 1920
- Baths:
- 2.00
- MLS#:
- PAPH2415940
- Subdivision:
- Philadelphia (North)
ADDITIONAL INFORMATION
Discover this stunning row home nestled in the vibrant Glenwood neighborhood of North Philadelphia! Completely renovated from top to bottom in 2022, this exquisite property features 3 bedrooms and 2 full bathrooms. The first floor welcomes you with an open-concept layout, showcasing gleaming new hardwood floors and fresh paint throughout both levels. Step into the spacious living room, adorned with recessed lighting, which seamlessly flows into the dining room. The dining area includes a wall A/C cover for added comfort. The kitchen is a true showstopper, equipped with recessed lighting, ample wooden cabinetry, large tile flooring, a stylish tile backsplash, and essential appliances including a refrigerator, stove/range, and range hood. From the kitchen, access the mudroom at the rear, which leads to an upgraded full bathroom featuring a single vanity, toilet, tub with sliding glass doors, exhaust fan, and elegant tile finishes. The private rear yard offers a courtyard-like setting, perfect for outdoor gatherings in warm weather. Upstairs, the second floor boasts a spacious master bedroom along with two additional well-sized bedrooms, all with beautiful new hardwood floors and fresh paint. The hallway full bathroom mirrors the modern finishes found throughout the home. The fully finished basement provides tile flooring and a separate laundry area with utility sink and washer/dryer hookups. This home is move-in ready, with a brand new electric hot water heater and electric baseboard heaters installed in 2022, and a new rubber roof added in April 2023. The property is conveniently located near SEPTA bus stops and public transportation, just a few blocks from the SEPTA Orange Broad Street Subway Line. With a high Walk Score, you'll be minutes away from Temple University, major cultural attractions, and the bustling Center City. Priced competitively, this home is perfect for first-time buyers or as an investment property, with rental potential in the area ranging from $1,200 to $1,600 per month. Don't miss out on this incredible opportunity!
- Type:
- Single Family
- Sq.Ft.:
- 2,188
- Status:
- Active
- Beds:
- 4
- Lot size:
- 0.12 Acres
- Year built:
- 1924
- Baths:
- 3.00
- MLS#:
- PAPH2415506
- Subdivision:
- Roxborough
ADDITIONAL INFORMATION
Discover this inviting 4-bedroom, 3-full bathroom Cape Cod home with a detached oversized garage, perfectly situated right behind T&F Farmers Pride in Roxborough, PA! Step through the front door into a bright and welcoming sunroom, which could be used as a mud room or small gym! Once inside, the living room features a wood-burning fireplace, adding warmth and character to this charming home. The dining room and kitchen, provide an ideal setup for family meals and entertaining. Also on the main floor, you will find two bedrooms and a full bathroom, ideal for easy single-level living or guest accommodations. Upstairs, find two additional bedrooms and a second full bath, creating a flexible space for family or visitors. The unfinished basement offers extra convenience with a storage room, a full bathroom, bilco doors and a washer and dryer. The property is equipped with a tankless water heater(main level bedroom), a high-efficiency natural gas furance and 300 Amp electrical service (100 amp in Upstairs bedroom attic) . Out back, enjoy a small, fenced-in yardâperfect for pets, gardening, or a private gatherings! A standout feature is the detached garage, ideal for car enthusiasts or hobbyists. This cleaned out space includes a car lift, 50-amp service, a welding outlet, air compressor, heating, and a half bath, offering plenty of possibilities as a workshop, studio, or storage space. Walking distance to bus stops, this allows access to Center City and other surrounding parts of Philadelphia. With its Cape Cod charm, unique character and unbeatable location to T&F Farmers Pride and Mariaâs Ristorante on Summit, this Roxborough gem is a must-see! Contact us today to schedule a tour!
- Type:
- General Commercial
- Sq.Ft.:
- 2,736
- Status:
- Active
- Beds:
- n/a
- Lot size:
- 0.03 Acres
- Year built:
- 1915
- Baths:
- MLS#:
- PAPH2415958
- Subdivision:
- Graduate Hospital
ADDITIONAL INFORMATION
On behalf of Ownership, GREA is pleased to exclusively offer the opportunity to acquire the fee simple interest in 2214 South Street located in the Graduate Hospital section of Southwest Center City Philadelphia. The property comprises 4 apartment units with (2) studio and (2) one-bedroom floor plans. In addition, there is ±1,000 square feet of commercial space on the ground floor occupied by Falafel Time, a popular restaurant featuring quick service dishes with a Middle Eastern twist. The South Street property presents new ownership with the opportunity to perform a value-add renovation plan to the apartment units and common hallways to increase rents. The property would then be repositioned to a luxury apartment product that attracts young professionals looking for proximity to Center City Philadelphia at an affordable price point. In the middle of it all, the property serves a growing tenant base looking for a location surrounded by restaurants, cafes, boutique shops, and nightlife. Tenants can run, walk, or ride their bikes on the popular Schuylkill River Trail, access University City via the South Street Bridge, or stroll into Center City in minutes. The property is located minutes from major highway routes such as Interstates 76, 676, and 95 presenting unparalleled access throughout the Philadelphia MSA. Furthermore, tenants are a short walk into Center City and University City, home to major employers such as Comcast, Aramark, Penn Medicine, CHOP, the University of Pennsylvania, and Drexel University. 2214 South Street provides new ownership with the prospect of acquiring a quality, mixed-use property that both has and will continue to perform well into the future.
- Type:
- Single Family
- Sq.Ft.:
- 1,147
- Status:
- Active
- Beds:
- 3
- Lot size:
- 0.02 Acres
- Year built:
- 1923
- Baths:
- 3.00
- MLS#:
- PAPH2414804
- Subdivision:
- Point Breeze
ADDITIONAL INFORMATION
Spacious, renovated 3 bedroom, 2.5 bathroom house in Point Breeze! This house offers all of the modern conveniences in a great location. Enter the first floor of the home featuring an open floor plan with new flooring, powder room, and brand new kitchen with quartz countertops, white cabinets, and stainless steel appliances. Exit the kitchen to the back patio finished with concrete, perfect for entertaining guests or dining outside! Upstairs you will find 3 bedrooms and two of the bedrooms have their own FULL bathrooms. One is finished with a tile shower and the other has a tub with custom tile, new vanity, mirror and light. The bedrooms at the front and rear of the property each have generously sized closets as well. The whole house is flooded with natural light and sits just a block off Washington Avenue. This house is close to American Sardine Bar, Tuck Barre & Yoga, Insatiable, Sidecar, Las Camaradas, Porcos, the soon to open Aldi and CVS and much more! Easy access to Penn, Drexel and close to Center City! You wonât want to miss this one!
- Type:
- Twin Home
- Sq.Ft.:
- 2,114
- Status:
- Active
- Beds:
- 3
- Year built:
- 1925
- Baths:
- 2.00
- MLS#:
- PAPH2415748
- Subdivision:
- Overbrook
ADDITIONAL INFORMATION
Welcome to this beautifully renovated 3-bedroom and 1.5-bath home with a finished basement in Overbrook! This house features luxury vinyl planks, recessed lighting, and a new kitchen with white shaker cabinets and stainless-steel appliances. The first floor offers an open floor plan with a kitchen, living room, and laundry room. Upstairs, you'll find 3 bedrooms and a full bathroom. The finished basement makes it perfect for gatherings, an exercise room, an office, or a play area. There you will find a spacious utility room, that can be used for extra storage. The house also boasts a new HVAC system, water heater, washer, and dryer, as well as updated plumbing and electricity. The house is conveniently located near public transportation, shopping, and easy access to Center City. Schedule your appointment today to see what this house has to offer!
- Type:
- Single Family
- Sq.Ft.:
- 1,050
- Status:
- Active
- Beds:
- 3
- Lot size:
- 0.02 Acres
- Year built:
- 1925
- Baths:
- 1.00
- MLS#:
- PAPH2415724
- Subdivision:
- Brewerytown
ADDITIONAL INFORMATION
Welcome to your new home at 1535 N Newkirk Street, located in the vibrant Brewerytown neighborhood of Philadelphia. This beautifully renovated property boasts 3 spacious bedrooms and 1 modern bathroom, perfect for those seeking extra space. As you step inside, you'll be greeted by an open and airy layout filled with natural light, thanks to the large windows that illuminate the living areas. The spacious living room flows seamlessly into the dining area, making it ideal for entertaining guests or enjoying cozy family dinners. The kitchen features sleek countertops, contemporary cabinetry, and updated appliances. The bedrooms are generously sized, offering ample closet space and comfort for relaxation. Outside, you'll find a charming backyard, perfect for enjoying sunny days or hosting barbecues. With its prime location, you'll be just a stone's throw away from local parks, restaurants, and the vibrant culture that Brewerytown has to offer. Don't miss out on this fantastic opportunity to make this renovated gem your new home!
- Type:
- Single Family
- Sq.Ft.:
- 1,242
- Status:
- Active
- Beds:
- 2
- Lot size:
- 0.01 Acres
- Year built:
- 1920
- Baths:
- 2.00
- MLS#:
- PAPH2415710
- Subdivision:
- Temple University
ADDITIONAL INFORMATION
Welcome to your dream home at 1804 N Marshall St, Philadelphia, PA! This beautifully renovated 2-bedroom, 2-bathroom residence seamlessly blends modern elegance with classic charm. As you step inside, you are greeted by an inviting open floor plan that maximizes both space and natural light. The contemporary living area features sleek flooring and large windows, creating a warm and airy ambiance perfect for relaxation and entertaining. The gourmet kitchen is a chef's delight, equipped with stainless steel appliances, custom cabinetry, and a stylish backsplash. The adjoining dining area provides the perfect setting for intimate dinners or lively gatherings. Retreat to the spacious primary bedroom, complete with an en-suite bathroom featuring luxurious fixtures and finishes. The second bedroom is also generously sized, ideal for guests or as a home office. The additional bathroom has been beautifully renovated to meet modern standards and features a large soaking tub. Outside, the private deck and yard offer a serene escape, perfect for outdoor dining, gardening, or simply soaking up the sun. Located in a vibrant neighborhood, this home is just moments away from local shops, restaurants, and parks, providing the perfect balance of urban convenience and suburban tranquility. Donât miss the opportunity to make this stunning property your own! Schedule a tour today and experience the charm and comfort of life at 1804 N Marshall St.
- Type:
- General Commercial
- Sq.Ft.:
- 2,441
- Status:
- Active
- Beds:
- n/a
- Lot size:
- 0.03 Acres
- Year built:
- 1800
- Baths:
- MLS#:
- PAPH2415898
- Subdivision:
- Old City
ADDITIONAL INFORMATION
Available now, mixed-use property at 128 Lombard Street (the âPropertyâ or âAssetâ) situated in the affluent Society Hill neighborhood of Philadelphia. The Asset is comprised of an existing two-bedroom/two-bath apartment unit and 800± square feet of office space. The apartment unit boasts luxury finishes including stone countertops, stainless steel appliances, upgraded fixtures, and a private outdoor space. The Asset presents the opportunity to acquire a building with unparalleled character in a high-quality location. This is a turnkey asset allowing a new owner the opportunity to upgrade the office space and command a rental premium over the prior in-place rent. The Society Hill neighborhood is well known for its affluence and picturesque brownstones. It is one of the most historic and protected areas in the city maintaining its old-world charm dating back to the founding fathers. The Property is located minutes from major transportation routes including Interstates 95, 76, and 676 and Delaware Avenue, providing daily commuters access to the entire Philadelphia MSA. Current and future tenants are steps from award-winning restaurants such as Pizzeria Stella, Zahav, Bridget Foyâs, and Bloomsday.
- Type:
- Single Family
- Sq.Ft.:
- 727
- Status:
- Active
- Beds:
- 1
- Year built:
- 1970
- Baths:
- 1.00
- MLS#:
- PAPH2415930
- Subdivision:
- Rhawnhurst
ADDITIONAL INFORMATION
Price just reduced for quick sale !, 2 nd floor unit with winows opposit to parking lot. Recently renovated : New windows- April, 2024, freshly painted, newly, 2 years old flooring / laminate / Seller is a RE agent in PA.
- Type:
- Single Family
- Sq.Ft.:
- 1,024
- Status:
- Active
- Beds:
- 3
- Lot size:
- 0.01 Acres
- Year built:
- 1920
- Baths:
- 2.00
- MLS#:
- PAPH2415806
- Subdivision:
- Newbold
ADDITIONAL INFORMATION
Welcome to 2010 S Chadwick Street, a beautifully renovated three-bedroom, two-bathroom home in the heart of South Philadelphia! This 1,024 sq. ft. property combines modern elegance with classic Philly charm. Step into a bright, open-concept living and dining area featuring first-floor laundry, and recessed lighting. Upstairs, find three bedrooms and a luxurious bathroom with designer finishes. The fully finished basement offers flexibility for a home office, gym, or playroom, plus a second full bathroom for added convenience. A private backyard is ideal for outdoor gatherings or relaxing evenings. With easy access to local dining, shopping, and transportation, this turnkey home is ideal for anyone looking to experience South Philly living at its best. Don't miss out on this gorgeous, move-in-ready home â schedule your showing today!
- Type:
- Single Family
- Sq.Ft.:
- 3,200
- Status:
- Active
- Beds:
- 4
- Lot size:
- 0.41 Acres
- Year built:
- 2024
- Baths:
- 4.00
- MLS#:
- PAPH2415674
- Subdivision:
- Roxborough
ADDITIONAL INFORMATION
333 Fountain Street is part of a collection of luxury new construction residences nestled on a quiet block in Roxborough, close to Ridge Ave and Main Street Manayunk. Each home offers 4 beds, 4 baths, private outdoor space adjacent to your parking space, a roof deck, and 5 out of the 6 homes have a finished basement. Unique character and high-end finishes are featured throughout, starting on the open and airy main level, where floor-to-ceiling windows fill the living room with natural light. At the center is a gleaming gourmet kitchen fitted with custom cabinetry, and top-of-the-line stainless steel appliances. Off the dining room at the rear, you'll find a patio, perfect for grilling and al-fresco dining, and a dedicated 1-car parking spot directly behind the property. On the finished lower level, there's an expansive bonus room, ideal for a gym, playroom, or den, along with a full bathroom. Up on the second level, there's a bedroom suite with tall windows and an attached full bathroom at the front, another bathroom off the hall, and a spacious bedroom at the rear. The third level is dedicated to the primary suite which boasts ample sunlight and has a private terrace, a walk-in closet, and a stunning, spa-like ensuite bathroom. Also on the third floor is a wet bar with sink that leads to the peaceful roof deck displaying picturesque tree-top views. In addition to everything inside 333 Fountain St, it's only a block from the shops and markets on Ridge Ave and 5 minutes from the popular restaurants and lively entertainment on Main St. There's also easy access to I-76, Henry Ave, and Montgomery County. Schedule your showing today! Taxes and square footage are the responsibility of the buyer to have verified. Photos are of the model home and depict some upgrades and may not portray actual finishes.
- Type:
- Single Family
- Sq.Ft.:
- 1,052
- Status:
- Active
- Beds:
- 2
- Lot size:
- 0.02 Acres
- Year built:
- 1920
- Baths:
- 3.00
- MLS#:
- PAPH2415904
- Subdivision:
- Whitman
ADDITIONAL INFORMATION
This home is eligible for an EXCLUSIVE mortgage offer - 1.0% OFF your mortgage rate for ONE FULL YEAR!!! Savings provided by local lender, MortgageCountry, LLC Welcome to 416 Cantrell Street, a stunning residence in the heart of Whitman! This beautiful home offers 2 bedrooms, 2.5 bathrooms, and 1,052 square feet of refined living space. Step into the spacious open floor plan, where you'll be greeted by gleaming hardwood floors and an abundance of natural light streaming through large windows. The main living area seamlessly flows into the dining and kitchen space, featuring sleek stainless steel appliances, a stylish tile backsplash, and ample white shaker cabinetry. Just off the kitchen, the rear yard provides an ideal setting for outdoor relaxation. Upstairs, discover 2 generously sized bedrooms with plenty of closet space and 2 FULL bathrooms in addition to the half bath on the main level. The primary bedroom includes an en-suite bathroom, complete with a luxurious rainfall shower, and elegant tiled walls. The FINISHED basement offers additional space perfect for a recreation room or home gym! Located close to Whitmanâs best restaurants, bars, grocery stores, parks, and coffee shops, this home is perfectly situated for enjoying all the neighborhood has to offer. Schedule your showing today and experience the charm and convenience of 416 Cantrell Street!
- Type:
- Single Family
- Sq.Ft.:
- 770
- Status:
- Active
- Beds:
- 1
- Lot size:
- 0.02 Acres
- Year built:
- 1920
- Baths:
- 2.00
- MLS#:
- PAPH2415646
- Subdivision:
- Fishtown
ADDITIONAL INFORMATION
This charming two-story home in Fishtown features 1 bedroom and 1.5 baths, perfect for comfortable living. The inviting first level boasts an open floor plan with a spacious living and dining area, highlighted by abundant natural light from large windows and elegant ¾ solid oak hardwood floors. The modern kitchen is a chef's delight, equipped with 42-inch cabinets, ample counter space, and a generous granite island. A convenient mud/storage room with side-by-side washer and dryer provides access to a sizable yard, ideal for outdoor activities. The second level showcases a bright bedroom with French doors, surrounded by windows and complemented by a wall of closets, along with a full bath and a cozy office nook. Additional storage and mechanicals are located in the basement, enhancing the home's functionality. Please note this property can be purchase as a package with 1234 E Palmer & 1238 E Palmer Street. Call for details.
- Type:
- Single Family
- Sq.Ft.:
- 700
- Status:
- Active
- Beds:
- 2
- Lot size:
- 0.02 Acres
- Year built:
- 1920
- Baths:
- 1.00
- MLS#:
- PAPH2415622
- Subdivision:
- Fishtown
ADDITIONAL INFORMATION
Discover the perfect blend of comfort and opportunity at 1234 E Palmer Street, an ideal starter home or investment property. This charming 2-bedroom, 1-bath residence features beautiful hardwood floors throughout and generous front and back yards, perfect for outdoor enjoyment. The first floor welcomes you with a lovely front garden with an Arborvitae leading to an inviting living room, complemented by a spacious dining area and a functional kitchen equipped with stainless-steel appliances and a pantry. The kitchen seamlessly connects to a sizable yard, enhancing your entertainment options. Upstairs, the front bedroom boasts ample natural light from windows surround and wide plank flooring, while the cozy rear bedroom serves as a versatile space for a home office or nursery, complete with a double closet. The full ceramic tile bath adds convenience. The basement offers mechanicals, washer/dryer and additional storage space, making this home both practical and appealing. Located in a friendly neighborhood, this cute house is a fantastic opportunity, especially if you're considering a package purchase at 1236 & 1238 E Palmer Street. Contact us for more details.
- Type:
- Single Family
- Sq.Ft.:
- 2,500
- Status:
- Active
- Beds:
- 3
- Lot size:
- 0.02 Acres
- Year built:
- 1923
- Baths:
- 3.00
- MLS#:
- PAPH2415890
- Subdivision:
- Art Museum Area
ADDITIONAL INFORMATION
Don't miss this incredible top-to-bottom renovation on a prime Fairmount block! With two zoned heating and cooling, tons of outdoor space, a finished basement, and beautiful finishes throughout- no detail has been overlooked in this Art Museum area stunner. Enter this bright and spacious home into the gracious living space with high ceilings, large windows, and a beautiful gas fireplace with raw stone mantle. Lovely center dining area. The incredible kitchen features tons of cabinet space, stainless steel appliances, gleaming quartz countertops, and a perfect sunny rear breakfast nook with sliding doors to the yard. The second floor features two large bedrooms with great closet space, a beautiful bathroom with crisp white subway tile tub, a wonderful large hall closet, and a super spacious and conveniently located laundry room. The whole third floor is an incredible master bedroom suite with an extra large bathroom with a separate soaking tub, glass-enclosed shower, and double sinks. Unbelievable fully outfitted closet with tons of space. Lovely deck off of the bedroom. Summer is coming! Enjoy it on the spectacular extra-large roof deck with unimpeded views of the entire city skyline from Camden all the way to West Philly! This delightful home is steps from the Art Museum, a short walk from Center City, and has easy access to bus routes and running trails. It is surrounded by local amenities like coffee shops, bars and restaurants, a community garden, Kelly Drive and the river, Fairmount Park, and world-renowned museums. Fairmount offers a unique opportunity to live in a thriving community with plentiful green space in the heart of the city! Welcome to your dream home, a stunning 3-bedroom, 2.5-bath retreat nestled on a tranquil tree-lined block, adjacent to community gardens and a playground. This recently renovated residence is bathed in natural light throughout the day, thanks to its desirable east and west exposures. As you enter, youâll be greeted by a spacious living room featuring a cozy gas-burning fireplace and a large picture window that frames the outdoor beauty. The chef's kitchen is a culinary enthusiast's delight, boasting ample storage and high-end appliances, including a six-burner stove, perfect for whipping up gourmet meals. Enjoy outdoor living with three inviting spaces: a charming patio for al fresco dining, a spacious roof deck offering breathtaking skyline views, and a private balcony off the primary suite for morning coffee or evening relaxation. The second floor hosts two generously sized bedrooms, a fully appointed hall bath, and a large laundry room for added convenience. Ascend to the third floor to discover your luxurious primary suite, complete with a soaking tub, a large private balcony, and a walk-in closet that caters to all your storage needs. Additionally, the finished basement provides extra living space, perfect for a home office, playroom, or media center, enhancing the versatility of this remarkable home. Located in a walker's paradise, this residence is conveniently situated near an array of fantastic restaurants, cultural attractions in the Art Museum area, and, of course, the community gardens and playground right next door. Experience the perfect blend of comfort, style, and city living in this exceptional property!
- Type:
- Single Family
- Sq.Ft.:
- 1,244
- Status:
- Active
- Beds:
- 3
- Lot size:
- 0.02 Acres
- Year built:
- 1925
- Baths:
- 1.00
- MLS#:
- PAPH2415226
- Subdivision:
- Grays Ferry
ADDITIONAL INFORMATION
Home Sweet Home! Beautifully remodeled 3 Bedroom straight thru For Sale! Enter into the enclosed front porch, which could make a cute home office, then into an open floor plan that offers room for Living Room and Dining Area. Modern Eat-in Kitchen with stainless appliances and ample cabinetry. Open your back door to a large, freshly cemented patio out back, a great spot for your BBQ! Upstairs you'll find 3 comfortable Bedrooms - all freshly carpeted, and lovely retro ceramic Full Bath. Nothing to do here but move in! Located just over the Schuylkill River from University City, adjacent to Point Breeze and Schuylkill. Close to Parks, the Lanier dog park, walking path, and sprinkler park. Walking distance to the Grays Ferry Crescent Trail Park. Many nearby public transportation options and Regional Rail Lines are very close, which makes this an excellent location for commuters. Offering 1% INTEREST RATE BUYDOWN for the 1st year at ZERO cost to the homebuyer when using the homeowner's preferred lender. Make your appointment today and live where you love!
- Type:
- Twin Home
- Sq.Ft.:
- 1,800
- Status:
- Active
- Beds:
- 3
- Lot size:
- 0.06 Acres
- Year built:
- 1945
- Baths:
- 2.00
- MLS#:
- PAPH2415892
- Subdivision:
- Tacony
ADDITIONAL INFORMATION
Welcome to Wissinoming, Philadelphia! This charming 3-bedroom, 1.5-bath twin home is well-kept and ready for you. Facing the beautiful Wissinoming Park, you can enjoy serene views of nature right from your home. The spacious living room and generous bedrooms provide ample space for comfortable living. The attached garage adds convenience, and **A BONUS** additional lot in the back offers plenty of outdoor space for activities or gardening. Plus, itâs located in a great school district and surrounding private schools. Donât miss the opportunity to make this lovely home yours! **BEING SOLD AS-IS**
- Type:
- Single Family
- Sq.Ft.:
- 1,610
- Status:
- Active
- Beds:
- 4
- Lot size:
- 0.03 Acres
- Year built:
- 1920
- Baths:
- 1.00
- MLS#:
- PAPH2415808
- Subdivision:
- Melrose
ADDITIONAL INFORMATION
This four-bedroom, one-bathroom home offers a functional layout with plenty of living space, while the interior throughout awaits your creative vision and personal style to reach its full potential. The full basement provides excellent storage options, while the fenced backyard creates a private outdoor retreat. Perfect for buyers eager to invest sweat equity or an investor seeking a solid project to transform into their vision.
- Type:
- Multi-Family
- Sq.Ft.:
- 8,145
- Status:
- Active
- Beds:
- n/a
- Lot size:
- 0.08 Acres
- Year built:
- 1900
- Baths:
- MLS#:
- PAPH2415880
- Subdivision:
- Manayunk
ADDITIONAL INFORMATION
For Sale at 4343-45 Main Street in the Manayunk section of Philadelphia (the âPropertyâ or âAssetâ). The Asset comprises 8 apartment units and 3,500 square feet of commercial space with a mix of studio, one-bedroom, and two-bedroom floor plans. 4343-45 Main Street presents new ownership the opportunity to perform a light value-add renovation plan in select units and the common hallways to increase rents. The Asset offers upgraded apartment product that attracts young professionals looking for proximity to Manayunkâs amenity-rich Main Street. The Property services a growing tenant base looking for a location surrounded by restaurants, coffee shops, and nightlife. Tenants can run or ride their bikes on the popular Schuylkill River Trail, in minutes access the Main Line Suburbs, or take a quick ride into Conshohocken. 4343-45 Main Street is also home to Yanako Sushi Bar and Chabaa Thai Bistro. Both are owned by the same Restauranteur, Moon Krapugthong, and the concepts have a long history of success on Main Street. 4343-45 Main Street is minutes from major highway routes such as Route 1 and Interstate-76, presenting unparalleled access throughout the Philadelphia MSA. Further, tenants are a short walk from the Manayunk Train Station on the Manayunk Norristown Line, carrying commuters to employers in Center City Philadelphia in 15 minutes. The Asset provides new ownership the prospect of acquiring a quality mixed-use property that both has and will continue to perform well into the future.
© BRIGHT, All Rights Reserved - The data relating to real estate for sale on this website appears in part through the BRIGHT Internet Data Exchange program, a voluntary cooperative exchange of property listing data between licensed real estate brokerage firms in which Xome Inc. participates, and is provided by BRIGHT through a licensing agreement. Some real estate firms do not participate in IDX and their listings do not appear on this website. Some properties listed with participating firms do not appear on this website at the request of the seller. The information provided by this website is for the personal, non-commercial use of consumers and may not be used for any purpose other than to identify prospective properties consumers may be interested in purchasing. Some properties which appear for sale on this website may no longer be available because they are under contract, have Closed or are no longer being offered for sale. Home sale information is not to be construed as an appraisal and may not be used as such for any purpose. BRIGHT MLS is a provider of home sale information and has compiled content from various sources. Some properties represented may not have actually sold due to reporting errors.
Philadelphia Real Estate
The median home value in Philadelphia, PA is $269,000. This is higher than the county median home value of $223,800. The national median home value is $338,100. The average price of homes sold in Philadelphia, PA is $269,000. Approximately 47.02% of Philadelphia homes are owned, compared to 42.7% rented, while 10.28% are vacant. Philadelphia real estate listings include condos, townhomes, and single family homes for sale. Commercial properties are also available. If you see a property you’re interested in, contact a Philadelphia real estate agent to arrange a tour today!
Philadelphia, Pennsylvania has a population of 1,596,865. Philadelphia is less family-centric than the surrounding county with 21.3% of the households containing married families with children. The county average for households married with children is 21.3%.
The median household income in Philadelphia, Pennsylvania is $52,649. The median household income for the surrounding county is $52,649 compared to the national median of $69,021. The median age of people living in Philadelphia is 34.8 years.
Philadelphia Weather
The average high temperature in July is 87 degrees, with an average low temperature in January of 26 degrees. The average rainfall is approximately 47.2 inches per year, with 13.1 inches of snow per year.

