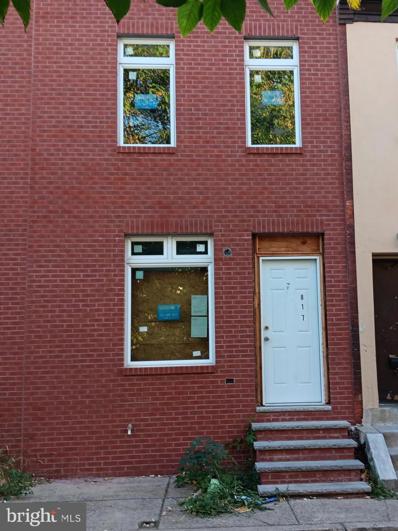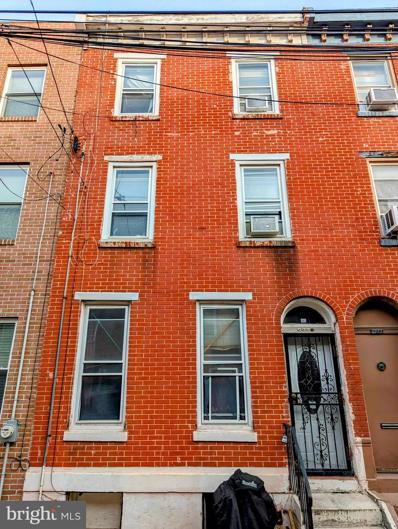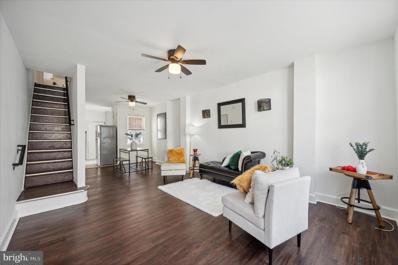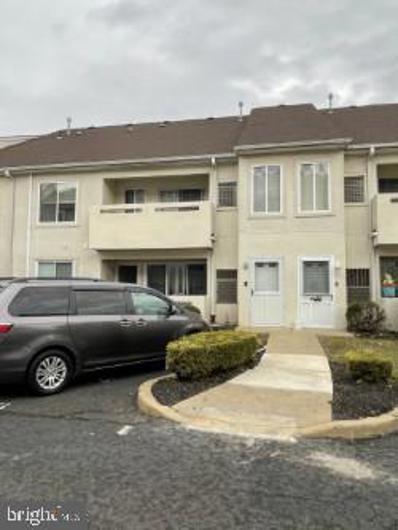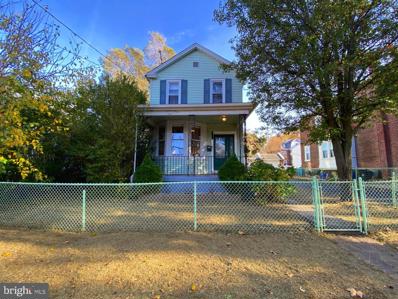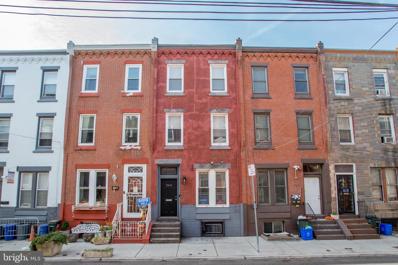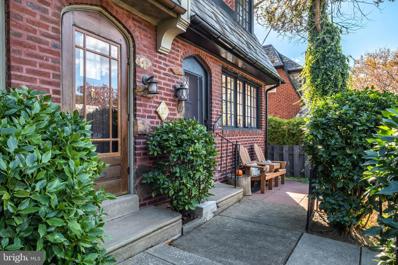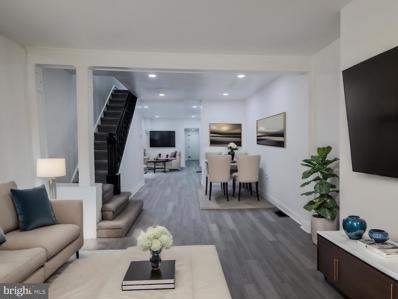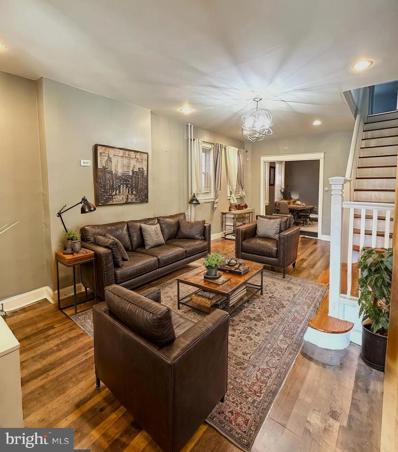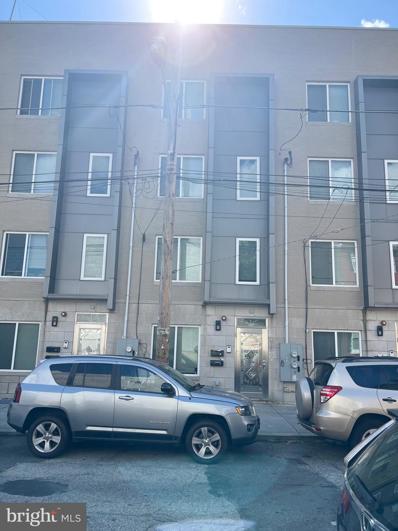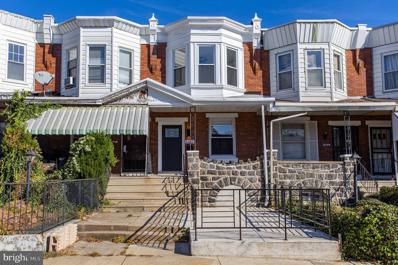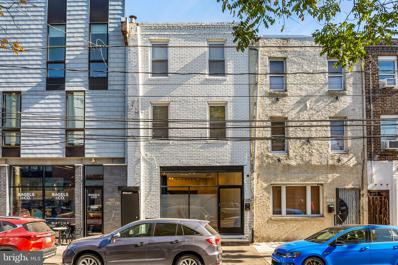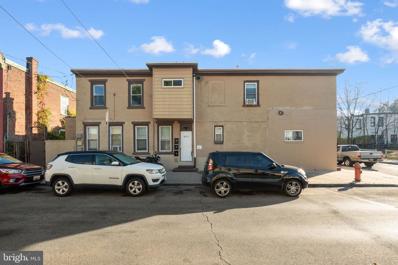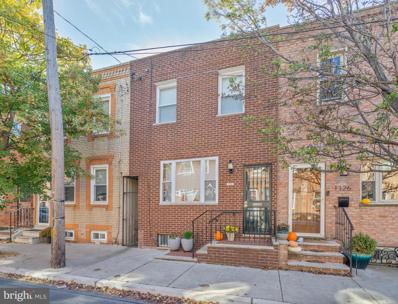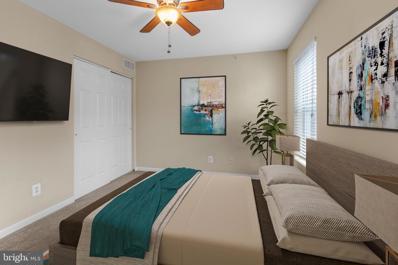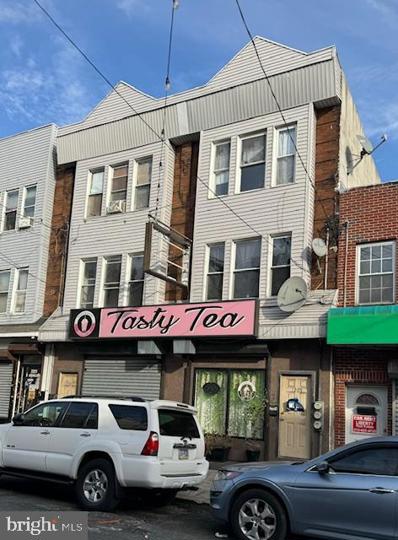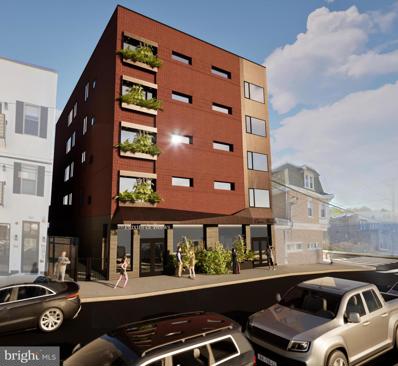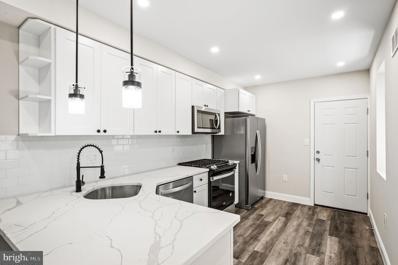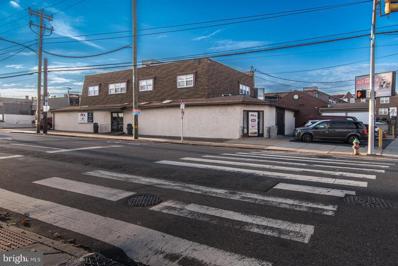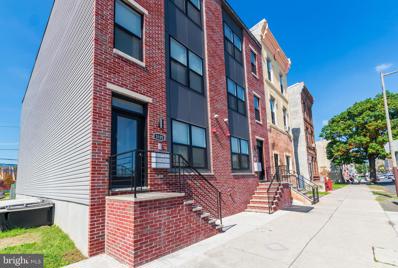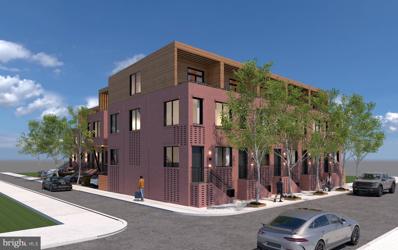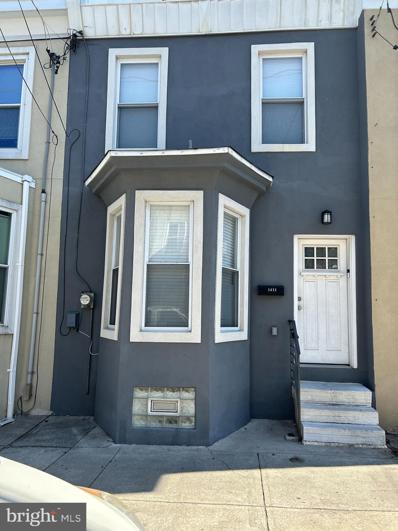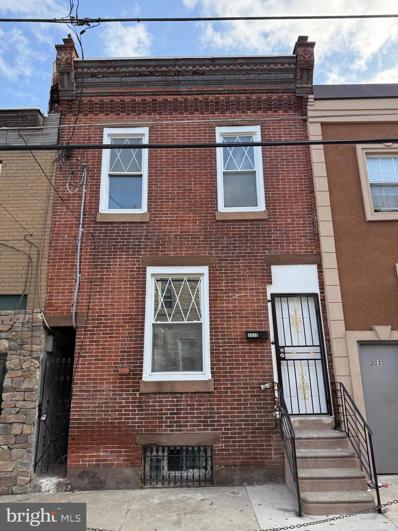Philadelphia PA Homes for Rent
- Type:
- Single Family
- Sq.Ft.:
- 728
- Status:
- Active
- Beds:
- 2
- Lot size:
- 0.01 Acres
- Year built:
- 1920
- Baths:
- 1.00
- MLS#:
- PAPH2416816
- Subdivision:
- Belmont
ADDITIONAL INFORMATION
Here is a great opportunity for you to pick up where the last owner left of completely rebuilding this townhouse. New front brick facia, new windows, new framing, and more, Finish the project and collect the rewards for yourself. Hurry over now and cash in.
- Type:
- Other
- Sq.Ft.:
- 3,223
- Status:
- Active
- Beds:
- 5
- Lot size:
- 0.02 Acres
- Year built:
- 1915
- Baths:
- 2.00
- MLS#:
- PAPH2414840
- Subdivision:
- Norris Square
ADDITIONAL INFORMATION
Don't miss out on this incredible opportunity to own a street-to-street property with a garage and legal curb cut in the hyper-developing Norris Square neighborhood. Whether you want to fix it up for yourself with an FHA 203k loan or consider dividing the lots for new construction, the options are endless. The seller has architectural plans for a home on the Hope Street side. The property boasts over 1,900 square feet of living space, a basement, and a 750-square-foot garage. With 5 bedrooms, 1.5 bathrooms, and 2 flex rooms, there is plenty of space for customization. Schedule an appointment to view, serious inquiries only as the property is tenant-occupied. Do not disturb the tenants.
- Type:
- Single Family
- Sq.Ft.:
- 1,224
- Status:
- Active
- Beds:
- 2
- Lot size:
- 0.02 Acres
- Year built:
- 1925
- Baths:
- 2.00
- MLS#:
- PAPH2416812
- Subdivision:
- Belmont
ADDITIONAL INFORMATION
Welcome to 921 N 45th Street! This beautiful home was completely renovated from top to bottom. New kitchen, new bath, new flooring, new drywall, new plumbing. Also features a partially finished basement with a laundry room and half bath. Gas heat with duct work so you can add your central air unit. Spacious bedrooms and bath, open floor plan on the first floor with plenty of natural light, and a backyard patio perfect for barbecuing or enjoying your evening drink. Excellent location with easy commute to University City, Drexel, UPenn, route 76, and Center City. Easy public transportation. All of this at a fantastic price! Take advantage of up to $25,000 in grants. This property qualifies for a $10,000 grant open to ALL buyers! Make your appointment today! Make sure to check out the fenced, vacant lot next door for sale at 919 N 45th St! Dream to create additional yard space and your own private driveway.
- Type:
- Single Family
- Sq.Ft.:
- 1,602
- Status:
- Active
- Beds:
- 2
- Year built:
- 1997
- Baths:
- 2.00
- MLS#:
- PAPH2416182
- Subdivision:
- Academy Gardens
ADDITIONAL INFORMATION
2 nd floor unit, has a huge loft, which is not includeed in Sq/ Ft Leasing of units isn't permitted at Fountain Pointe
- Type:
- Single Family
- Sq.Ft.:
- 2,000
- Status:
- Active
- Beds:
- 3
- Lot size:
- 0.13 Acres
- Year built:
- 1953
- Baths:
- 3.00
- MLS#:
- PAPH2416790
- Subdivision:
- Fox Chase
ADDITIONAL INFORMATION
Come see this charming single house in Fox Chase on a double lot, open front porch, leaded glass front doors, living room with gas fireplace, gleaming hardwood floors and ceiling fan. Followed by the formal dining room with a new chandelier. Updated kitchen with maple cabinets, 2 glass front cabinets, granite counter tops, tin back splash, stainless steal sink & gooseneck faucet, garb disposal, ceiling fan, original antique pantry, convenient 1st flr laundry (washer & dryer included) with and separate powder room, mud room with exit out to the rear yard . 2nd flr: Spacious hallway, 3 bedrooms with ceiling fans, remodeled full bath and a hall closet. This home has a great yard for entertaining...detached garage - converted man cave/sports hub, with a large covered side patio - Great for Spring, Summer & Fall gatherings! A new storage shed was just added to the side yard. Long side driveway for plenty of parking - 3+ cars. Basement is unfinished but spacious and dry-currently used for storage, a toilet is also available in the basement. Heater, plumbing and roof all in good condition. Security system available. Walking distance to schools, restaurants and the train - Fox Chase Reginal Rail Line travels between Fox Chase and Center City.
- Type:
- Single Family
- Sq.Ft.:
- 1,965
- Status:
- Active
- Beds:
- 5
- Lot size:
- 0.03 Acres
- Year built:
- 1915
- Baths:
- 1.00
- MLS#:
- PAPH2416442
- Subdivision:
- Philadelphia (North)
ADDITIONAL INFORMATION
Recently fully renovated 6 bedroom 2 full bath home with large family room and dining room area, spacious kitchen with a ton of cabinetry for storage, and fully fenced in back yard available on one of the best streets in the neighborhood. This home also has a basement for storage. Currently rented at $3600 per month. Renters can stay throughout their lease term and renew or can be owner occupied.
- Type:
- Single Family
- Sq.Ft.:
- 1,064
- Status:
- Active
- Beds:
- 3
- Lot size:
- 0.02 Acres
- Year built:
- 1920
- Baths:
- 1.00
- MLS#:
- PAPH2416764
- Subdivision:
- Kensington
ADDITIONAL INFORMATION
Investor opportunity. Check out this 3 bed room home with good tenant(lease expire Feb 2025). Decent condition. Everything is electric in the home. Convenient to E. Allegheny Ave and the K & A Septa station. The home has 3 beds and bath on the 2nd flr. Basement is unfinished. There is a small yard. This is a turnkey investment. It will cash flow for you. Park your $ and get some return.
- Type:
- Single Family
- Sq.Ft.:
- 1,120
- Status:
- Active
- Beds:
- 2
- Lot size:
- 0.02 Acres
- Year built:
- 1943
- Baths:
- 1.00
- MLS#:
- PAPH2416792
- Subdivision:
- East Falls
ADDITIONAL INFORMATION
Very Distinct Historical Tudor Home located on the most sought after block in East Falls! This home features many original architectural details. First Floor: Open Floor Plan, Original Hardwood Floors, Neutral Decor and Plenty of Natural Lighting. Kitchen Boast Granite Counters, Stainless Steel Appliances, Tumbled tile Back splash, Upgraded Cabinets and Ceramic Flooring. Exit Kitchen to Back yard Perfect for the summer BBQ ! Second Floor: 2 large bedrooms with ample closet space, Built in shelving, original doors and crystal handles. Bathroom has ceramic throughout and consist of tub and separate shower! Basement can easily be converted to a finished space with 2nd egress already in place. This home is located close to many restaurants including Billy Murphy's and Bar Jawn! This is also a short walk to Kelly Drive for all you biker, walker and runner enthusiast!!
- Type:
- Twin Home
- Sq.Ft.:
- 1,120
- Status:
- Active
- Beds:
- 3
- Lot size:
- 0.03 Acres
- Year built:
- 1920
- Baths:
- 1.00
- MLS#:
- PAPH2416798
- Subdivision:
- Fairhill
ADDITIONAL INFORMATION
Welcome to this stunning semi-detached home, one of the brightest and most beautiful on the block! Completely renovated, it features a new roof and a spacious, brand-new bathroom. The open living, dining, and kitchen areas are filled with natural light thanks to large windows, while all bedrooms are fully carpeted for a cozy feel. The main bedroom boasts a custom closet, and each bedroom includes its own closet for ample storage. Freshly painted in crisp white, this home feels airy and bright. Enjoy coffee on the lovely porch, convenient first-floor laundry, a large basement for storage, a generous yard with new siding, and ample street parking. Plus, itâs eligible for multiple grants and priced to sellâdon't miss out!
- Type:
- Twin Home
- Sq.Ft.:
- 1,200
- Status:
- Active
- Beds:
- 3
- Lot size:
- 0.03 Acres
- Year built:
- 1925
- Baths:
- 2.00
- MLS#:
- PAPH2416796
- Subdivision:
- Tacony
ADDITIONAL INFORMATION
Welcome to your expansive haven! This stunning 3-bedroom, 1.5-bathroom abode is the epitome of spacious living, perfect for entertaining and relaxation alike. From the inviting front porch to the sprawling backyard oasis, every corner of this home exudes charm and comfort. Step into the basement retreat, where a relaxing bar area and cozy chimney await, ideal for unwinding or hosting guests. Need extra storage? No problem â the basement also offers ample space to stow away your belongings. The pristine kitchen, untouched and waiting for its new chef, is a blank canvas ready to bring culinary dreams to life. Renovated throughout, this home sparkles with modern touches. And let's not forget the bedrooms â each boasting sizable closets to accommodate your wardrobe needs with ease. Convenience is key with ample parking on the one-sided block and easy access to nearby amenities. Just steps away, Distton Park beckons with its expansive greenery, baseball fields, and playgrounds, perfect for outdoor adventures with children and pets.Located a mere 3 minutes from I-95, 13 minutes from Cherry Hill, NJ, and 10 minutes from the Aramingo Shopping Center, this home offers unbeatable accessibility to all the area has to offer. Don't let this opportunity slip away â schedule your tour now and make this dream home yours today!!!
- Type:
- Multi-Family
- Sq.Ft.:
- n/a
- Status:
- Active
- Beds:
- n/a
- Lot size:
- 0.01 Acres
- Year built:
- 2018
- Baths:
- MLS#:
- PAPH2416700
ADDITIONAL INFORMATION
Beautiful new construction built in 2018 , 4 story high duplex located in the booming poplar neighborhood for sale. 3060 sqft , prime location , between N 10th and N11th St, 1 block away to Spring Garden st. Walking distance to heart of Chinatown , restaurant and supermarket . Top benefit of owning this building is no monthly management fee or association fees. It will cut your expense and significantly reduce the pressure of monthly payments. It is a very desirable place to live or investment , the renal income is projecting $1700 for first unit and $2500 for the second unit . The building is designed and erected with modern fashion and high quality material. Both units offer custom make open kitchen , granite counter top, build in microwave, stainless refrigerator. Gorgeous artisan solid cherry hardwood straight through the house , high ceiling with beautiful design lights , extended large windows invite you into bright living room , dining room and sunny bedrooms. First units offers 2 bedrooms and 1.5 bathroom. 2/F offers 3 huge bedrooms and with 3 full bathrooms all have walk in closet on each bedroom. Master bathroom offers stand stall along with Jacuzzi bathtub with make up table. access roof up , you can enjoy the beautiful view of the center city. excellent space for entertainment and relax.
- Type:
- Single Family
- Sq.Ft.:
- 1,088
- Status:
- Active
- Beds:
- 3
- Lot size:
- 0.03 Acres
- Year built:
- 1917
- Baths:
- 3.00
- MLS#:
- PAPH2415416
- Subdivision:
- Overbrook
ADDITIONAL INFORMATION
Welcome to this magnificent home in the Overbrook section of West Philadelphia. This beauty is located within close proximity to the the Philadelphia, Zoo, the Please touch Museum, The Mann center and the Belmont Platue. It features 3 bedrooms 2 full baths and a powder room located conveniently on the 1st floor. This dream home is awaiting its new owner, don't wait book your showing today!!!
- Type:
- Single Family
- Sq.Ft.:
- 2,269
- Status:
- Active
- Beds:
- 2
- Lot size:
- 0.02 Acres
- Year built:
- 1920
- Baths:
- 2.00
- MLS#:
- PAPH2416416
- Subdivision:
- Fishtown
ADDITIONAL INFORMATION
Welcome to 1315 Frankford Avenue, an exceptional opportunity in the heart of Fishtown. With mixed-use zoning and an unbeatable location, this property offers limitless potential. This property starts with enormous curb appeal, featuring a full-front glass facade, handsome planters, and a warm, grounded presence. Step inside the first floor, flooded with natural light filtered through a custom privacy screen on the front window. The open floor plan, hardwood floors, and gallery lighting create a versatile and inviting space. At the back of the ground floor is a fully equipped kitchen with new stainless steel refrigerator and dishwasher, plus a gas range in excellent condition. A stylish full bathroom with a shower is conveniently located just off the main room. The stunning staircase leads to the second floor, where you'll find an expansive, light-filled full bathroom and a laundry area complete with new LG washer and dryer. At the front of the second floor is a large, flexible room perfect for either business or residential use. The third floor again features a large, light-filled, flexible space. The basement provides ample headroom, is clean and dry, and awaits your personal touches. Out back, thereâs a cozy patio ideal for relaxing or entertaining, plus a breezeway that leads directly to Frankford Avenue. Just a block from the intersection of Girard and Frankford Avenues, this property sits at the heart of one of Philadelphiaâs most vibrant business districts. Enjoy easy access to the Market-Frankford Line, the Girard Trolley (Route G), and major highways I-95 and 676.
- Type:
- Townhouse
- Sq.Ft.:
- n/a
- Status:
- Active
- Beds:
- n/a
- Lot size:
- 0.02 Acres
- Year built:
- 1925
- Baths:
- MLS#:
- PAPH2415970
ADDITIONAL INFORMATION
Looking for a multi-family that hits the 1% rule? This nicely renovated quadruplex in West Philadelphia With 3 of the units currently rented at $2,230 per month with a total rent roll of $2,980 when all 4-units are rented. The 2nd floor unit vacant and ready for an owner occupant! This is the one youâve been looking for. Make your appointment today! Can be packaged with the vacant lot next door, 4969 Kershaw St. For $305,000. Owner is a licensed real estate professional.
- Type:
- Single Family
- Sq.Ft.:
- 1,322
- Status:
- Active
- Beds:
- 3
- Lot size:
- 0.02 Acres
- Year built:
- 1925
- Baths:
- 2.00
- MLS#:
- PAPH2416708
- Subdivision:
- Passyunk Square
ADDITIONAL INFORMATION
Pride of ownership is on display at 1124 Watkins St. This lovingly maintained 2-story home sits on an extra-deep lot, offering 3 bedrooms, 1.5 bathrooms, a finished basement with a second kitchen, a private patio, and a prime location just off E Passyunk Ave. A quiet, tree-lined block leads the classic red brick facade and raised entry. Inside, you'll find an open and airy main level with gleaming hardwood floors. Double windows fill the living room with natural light, while the separate dining area has plenty of space for entertaining and family gatherings. At the rear, the large eat-in kitchen has a functional layout that can fit lots of cabinetry, counter space, and a table. Out back, the secluded patio acts as an escape from the city's hustle, perfect for barbecues, gardening, and al fresco dining. More living space is found in the expansive finished basement, where there is a second kitchen, laundry, a half bathroom, whole house water filter and tons of storage closets. Up on the second level, a large, bright bedroom with double closets and a ceiling fan is at the front. Down the hall are two more spacious bedrooms flanking a full bathroom. The home's utilities include central a/c, gas heat, and gas hot water. Adding to 1124 Watkins St's appeal is its sought-after East Passyunk location, which earns a Walk Score of 99! This is one of Philly's most vibrant neighborhoods, with top-rated restaurants, friendly shops, and lively entertainment lining the streets. Sprawling parks and ball fields are within a few blocks, plus the famed 9th St Italian Market is close. There's also easy access to public transit, shopping centers, Broad St, Snyder Ave, and I-95. Schedule your tour today!
- Type:
- Single Family
- Sq.Ft.:
- 929
- Status:
- Active
- Beds:
- 3
- Year built:
- 2011
- Baths:
- 2.00
- MLS#:
- PAPH2408300
- Subdivision:
- Francisville
ADDITIONAL INFORMATION
Stylish 3-Bedroom Bi-Level Condo with Parking! Discover your new home in the heart of Francisville with this beautifully designed 3-bedroom, 2-bathroom condo, complete with a coveted parking space! This spacious residence offers a perfect blend of modern comfort and urban convenience. Step inside to find an inviting layout filled with natural light. The stylish living area flows effortlessly into a modern kitchen, featuring stainless steel appliances & sleek cabinetryâideal for entertaining. There is also a full bathroom on this level and a bedroom that can also be used for guests, an office or an additional recreation space. The two additional bedrooms on the upper level offer versatility for guests, a home office, or a playroom as well, while a second full bathroom provides added convenience for residents and visitors alike. Also enjoy the convenience of in-unit laundry! This condo checks all the boxes for modern living! Located just moments from vibrant local shops, restaurants, and parks, youâll love the community feel of Francisville while having easy access to all the excitement of Philadelphia. Donât miss your chance to make this stunning condo your ownâschedule a showing today!
- Type:
- Multi-Family
- Sq.Ft.:
- 1,263
- Status:
- Active
- Beds:
- n/a
- Lot size:
- 0.02 Acres
- Year built:
- 1945
- Baths:
- MLS#:
- PAPH2416678
- Subdivision:
- Philadelphia (South)
ADDITIONAL INFORMATION
It is a significant row of cmmercial properties right next to each other. You have 4 store front, plus 6 apartments total of 10 comercial and residential units in the popular South Philadelphia. These 4 properties can be divided as 2223-2225, 2227 and 2229 three tax parcels. The sellers are retiring to the west coast, this is a great deal to consider.
- Type:
- Land
- Sq.Ft.:
- n/a
- Status:
- Active
- Beds:
- n/a
- Lot size:
- 0.1 Acres
- Baths:
- MLS#:
- PAPH2416546
- Subdivision:
- East Falls
ADDITIONAL INFORMATION
QUEEN'S COMMONS: Zoning-approved multifamily development opportunity in NWPHL (Northwest Philadelphia), straddling two (2) in-demand neighborhoods: East Falls and Germantown. This value engineered proposed development features 5 floors of wood frame construction with 21 units throughout ±19,697 SF with ground floor commercial space, storage, fitness center, amenity space and green roof terrace atop the building showcasing sensational views of the Philly skyline. This boutique, elevator building will feature sixteen (16) 1bd x 1ba apartments and four (4) 2bd x 2ba apartments. This prominent site benefits from 52â of frontage totaling roughly ±4,380 SF or prime urban land. Easy access to East Falls borough amenities, breweries, shops and restaurants, as well as Queen Lane Septa Station (regional rail), Germantown Cricket Club, Germantown Friends School, William Penn Charter School and Thomas Jefferson University, as well as downtown Germantown. Purchase this approved real estate in a Top-10 USA MSA today and plant your companyâs flag in PHL. Enquire within for PPP (pro forma, permits, plans). 10 year tax abatement-eligible. Pay taxes on assessed land value for 10 years rather than the improvements (21 unit building). This area is poised for above-average rent growth and appreciation and is surrounded by progressive new development in every direction. Make your move.
- Type:
- Single Family
- Sq.Ft.:
- 900
- Status:
- Active
- Beds:
- 2
- Lot size:
- 0.02 Acres
- Year built:
- 1920
- Baths:
- 1.00
- MLS#:
- PAPH2416702
- Subdivision:
- Philadelphia
ADDITIONAL INFORMATION
- Type:
- Single Family
- Sq.Ft.:
- 1,656
- Status:
- Active
- Beds:
- 3
- Lot size:
- 0.02 Acres
- Year built:
- 1915
- Baths:
- 3.00
- MLS#:
- PAPH2416674
- Subdivision:
- Brewerytown
ADDITIONAL INFORMATION
Welcome to your newly renovated home in bustling Brewerytown! This stunning 3-bedroom, 2.5-bathroom home offers the perfect blend of modern luxury and classic charm. As you step inside, you'll be greeted by 1,800 square feet of meticulously designed living space, boasting brand new finishes and stylish upgrades throughout. The open-concept layout seamlessly connects the living, dining, and kitchen areas, creating an inviting atmosphere for both relaxation and entertaining. Prepare to be wowed by the new stainless steel appliances adorning the kitchen, where culinary creativity knows no bounds. Recessed lighting illuminates every corner, casting a warm glow on the pristine quartz countertops and ample cabinet space. The first floor also features a stunning powder room just off the dining area, featuring custom tile and cabinet space. Venture upstairs to discover three comfortably sized bedrooms, each offering a peaceful retreat from the hustle and bustle of the city. You will find your brand new washer and dryer and newly redone common bathroom on the second floor, in addition to two of the three bedrooms. On the third floor, the primary suite awaits, complete with an oversized closet and an attached primary bathroom featuring double vanity sinks, custom tile and an oversized showerâa haven for relaxation and rejuvenation. Outside, the expansive backyard beckons with endless possibilities for outdoor enjoyment and entertainment. Whether you're hosting a summer barbecue or simply unwinding under the stars, this outdoor oasis is sure to delight. Additional features include central air for year-round comfort and convenience, and a large unfinished basement, perfect for storage or additional entertainment. Don't miss your chance to make this dream home yoursâschedule a showing today!
- Type:
- Single Family
- Sq.Ft.:
- n/a
- Status:
- Active
- Beds:
- n/a
- Lot size:
- 0.21 Acres
- Year built:
- 1940
- Baths:
- MLS#:
- PAPH2416662
- Subdivision:
- Mayfair
ADDITIONAL INFORMATION
Seize this incredible opportunity to purchase this huge, highly visible, corner, commercial mixed use property. The 8,412 sqft property features CMX1 zoning with 6132 sqft of 1st floor commercial/retail space and 2280 sqft of 2nd floor apartment space. There are currently (2) huge two bedroom apartments with all separate utilities and central air throughout the entire building. There are 7 off street parking spots. and lots of street parking. The commercial space has been occupied by a family owned Deli that has operated for the last 48 years from this location. The property is located at the busy corner of Rhawn and Torresdale in the densely populated Mayfair area. The Sale is for real estate only all equipment is owned by the tenant. This is a great investment opportunity for an investor but more important is the rarely offered opportunity to grow your business in a prime spot that people have been coming to for 48 years. Serious inquiries please contact the Listing Agent for more detailed information and to schedule a showing. Please do not disturb the tenant as a curtesy to the operation of there current business.
- Type:
- Twin Home
- Sq.Ft.:
- n/a
- Status:
- Active
- Beds:
- n/a
- Lot size:
- 0.04 Acres
- Year built:
- 2021
- Baths:
- MLS#:
- PAPH2414564
- Subdivision:
- Philadelphia (Northwest)
ADDITIONAL INFORMATION
Newer construction triplex in on North Broad close to Temple University Hospital and Temple Dental! Built in 2021 and consisting of three, 2 bed, 2 bath units, this building is the perfect addition to an investor portfolio. Unit 1 features a spacious living area and updated kitchen with stainless steel appliances, 2 bedrooms with ample closet space, and 2 full bathrooms. Unit 1 also has direct access to the rear of the property which has gated, one car parking. This unit also has a large basement with high ceilings that can easily be finished off to include additional living space and a legal bedroom with egress, maximizing income. The 2nd and 3rd floor house identical 2 bed, 2 bath units with modern kitchens, in-unit laundry, and spacious living areas. Unit 1 is currently owner-occupied and Units 2 & 3 are tenant occupied with long term leases. Located in the Nicetown/Tioga neighborhood of North Philadelphia and just a short walk from the Broad Street Line's Allegheny Subway Station, you'll never be far from some of the neighborhood's most popular local eateries, some of which include Sal's Seafood, Habeebi's, Chick'nCone, and Caribbean Feast Cuisine. For students, the proximity to Temple University Hospital and School of Dentistry makes commuting to class an easy experience.
- Type:
- Single Family
- Sq.Ft.:
- 1,800
- Status:
- Active
- Beds:
- 3
- Lot size:
- 0.02 Acres
- Year built:
- 2024
- Baths:
- 3.00
- MLS#:
- PAPH2416668
- Subdivision:
- Port Richmond
ADDITIONAL INFORMATION
Introducing Gaul Street Residences a remarkable new construction townhome project in the vibrant neighborhood of Port Richmond, ZIP Code 19134. These modern townhomes span approximately 1,800 square feet and rise 3 stories, offering a well-planned layout perfect for contemporary living. These residences feature spacious master bathrooms equipped with elegant glass enclosures, providing a luxurious experience. The second-floor bathroom includes an extra-large tub, perfect for unwinding after a long day. The living room showcases large glass partitions, enhancing the home's open feel and allowing natural light to flow throughout the space. One of the standout features of these townhomes is the large balcony on the third floor, providing a perfect space for outdoor relaxation and entertaining. Additionally, there is a row unfinished basement that offers another 600 square feet of potential, allowing for customization to fit your needs, whether it be for storage, a home gym, or additional living space. The ambient lighting hidden in the tray ceilings adds a touch of elegance and warmth to the living areas, creating a welcoming atmosphere for you and your guests. Families will appreciate the proximity to essential amenities, including an elementary school and an early learning center just a short distance away, making it an ideal location for families with young children. Furthermore, a beautifully renovated park is conveniently situated only a block and a half from your doorstep, providing ample space for outdoor activities and relaxation. Pre construction Starting prices for these townhomes are set from $499,900-$620,000, making them a great investment in one of Philadelphia's up-and-coming neighborhoods. If you're looking for a combination of modern living, community convenience, and vibrant surroundings, this new construction project in Port Richmond is an opportunity you won't want to miss.
- Type:
- Single Family
- Sq.Ft.:
- 1,492
- Status:
- Active
- Beds:
- 3
- Lot size:
- 0.02 Acres
- Year built:
- 1925
- Baths:
- 2.00
- MLS#:
- PAPH2416466
- Subdivision:
- Point Breeze
ADDITIONAL INFORMATION
Welcome to this beautiful South Philadelphia home in the vibrant Point Breeze neighborhood! A handsome stucco façade welcomes you before you step insideâ¦..then open the door and youâll be amazed at the size of this homeâ¦45â x 14â! This home is HUGE with incredible space!! The open living/dining floor plan exudes elegance with itsâ high ceilings, recessed lighting and gorgeous laminated hardwood floors; brilliant natural light flows throughout! Thereâs even a convenient powder room off to the side. The electric fireplace adds a touch of character and extra warmth on those cold wintery days; The kitchen is a chefâs dream, featuring Samsung stainless steel appliances, ample granite counter space with decorative tiled backsplash and 41" high shaker cabinets; you have everything you need for preparing meals and entertaining guests; a breakfast nook with pendant lights adds more space when company is over or working from home. Just beyond the kitchen sliding glass doors lead to a nice sized yard where you can dine al fresco with family and friends or simply read a book and relax with your favorite beverage. Seller had the exterior wall repainted and added privacy screens on sides of yard. The space never ends! Heading back insideâ¦the upstairs boasts three spacious bedrooms each with closets; the primary bedroom is large enough for a king sized bed and invites plenty of natural light into the room; the middle bedroom can even be used for an office and the rear bedroom can hold a queen sized bed. The bright and beautiful full bath offers marble tiled tub/shower and double sinks with a stylish mirrored medicine cabinet. A hallway closet completes this level. Heading downstairs the fully, finished basement houses the mechanicals, storage space and washer/dryer. This additional space is ideal for entertaining...make it your own and embrace the possibilities... game room, home office, gym, so many options! Seller had the first floor and primary bedroom repainted! New roof in 2019! Just minutes away from South Phillyâs best dining, shopping and cultural attractions. Close to Septa bus routes and Broad Street Subwayâ¦minutes from Broad & Washington shopping featuring Sprouts supermarket, Target, Insomnia Cookie, Chipotle and Starbucks and coming soon Giant! Close to popular American Sardine Bar, Two Eagles Café, Dock Street Brewery and Batter & Crumbs. Quick walk to hot spots on Passyunk Square and the Singing Fountain. Sports complex, Live Casino, Philly airport, and Amtrak train station close by. Center city shopping, restaurants, theaters, Kimmel Cultural Campus, Jefferson University Hospital, Wills Eye Hospital, Temple University, Drexel and University of PA are easily accessible with public transportation. Walkers and bikers delight! Come take a look at this beauty! Everything you need for city living is right here! Unpack your bags and MOVE RIGHT IN for the fall!
- Type:
- Single Family
- Sq.Ft.:
- 1,158
- Status:
- Active
- Beds:
- 1
- Lot size:
- 0.02 Acres
- Year built:
- 1940
- Baths:
- 3.00
- MLS#:
- PAPH2415466
- Subdivision:
- Richmond
ADDITIONAL INFORMATION
Come take a look at the new and improved 3935 N. Reese St.! This home has been completely remodel for it's future owner and it is move in ready. Upon entering you notice the beautiful chandelier in the living room. Adding to it's beauty is the newly installed floors and kitchen giving it a modern style. This home offers 3 bedrooms and 1 bathroom. Basement is spacious, as well as the backyard which you can enjoy with family and friends in those breezy summer days. This home is conveniently only 2 block away from Cousin's Super Market and a few minutes from Hunting Park. It's a great opportunity for any buyer who is looking for a home ready to move in! Come and see!
© BRIGHT, All Rights Reserved - The data relating to real estate for sale on this website appears in part through the BRIGHT Internet Data Exchange program, a voluntary cooperative exchange of property listing data between licensed real estate brokerage firms in which Xome Inc. participates, and is provided by BRIGHT through a licensing agreement. Some real estate firms do not participate in IDX and their listings do not appear on this website. Some properties listed with participating firms do not appear on this website at the request of the seller. The information provided by this website is for the personal, non-commercial use of consumers and may not be used for any purpose other than to identify prospective properties consumers may be interested in purchasing. Some properties which appear for sale on this website may no longer be available because they are under contract, have Closed or are no longer being offered for sale. Home sale information is not to be construed as an appraisal and may not be used as such for any purpose. BRIGHT MLS is a provider of home sale information and has compiled content from various sources. Some properties represented may not have actually sold due to reporting errors.
Philadelphia Real Estate
The median home value in Philadelphia, PA is $269,000. This is higher than the county median home value of $223,800. The national median home value is $338,100. The average price of homes sold in Philadelphia, PA is $269,000. Approximately 47.02% of Philadelphia homes are owned, compared to 42.7% rented, while 10.28% are vacant. Philadelphia real estate listings include condos, townhomes, and single family homes for sale. Commercial properties are also available. If you see a property you’re interested in, contact a Philadelphia real estate agent to arrange a tour today!
Philadelphia, Pennsylvania has a population of 1,596,865. Philadelphia is less family-centric than the surrounding county with 21.3% of the households containing married families with children. The county average for households married with children is 21.3%.
The median household income in Philadelphia, Pennsylvania is $52,649. The median household income for the surrounding county is $52,649 compared to the national median of $69,021. The median age of people living in Philadelphia is 34.8 years.
Philadelphia Weather
The average high temperature in July is 87 degrees, with an average low temperature in January of 26 degrees. The average rainfall is approximately 47.2 inches per year, with 13.1 inches of snow per year.
