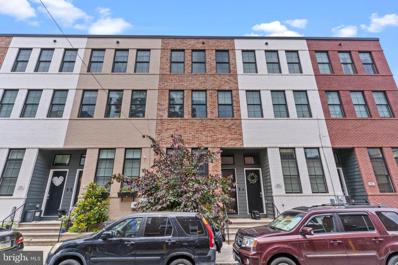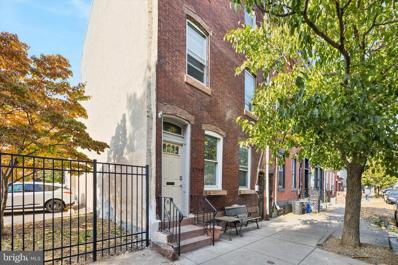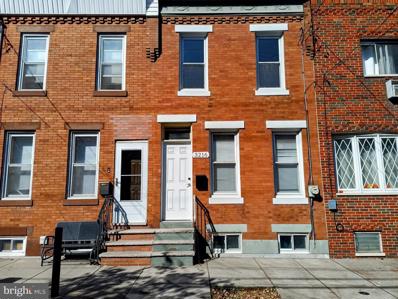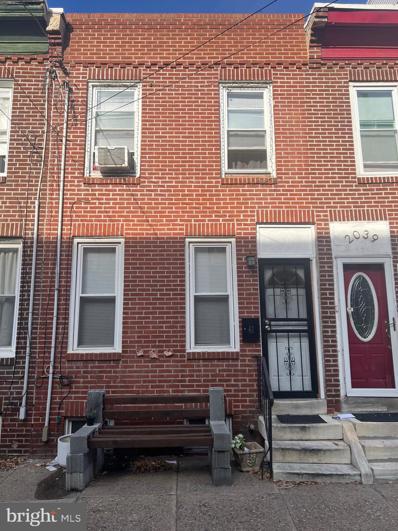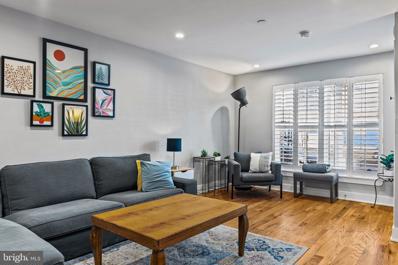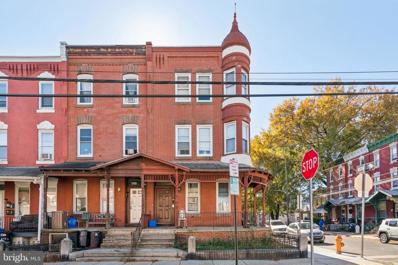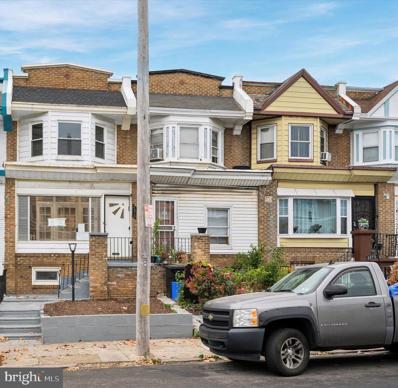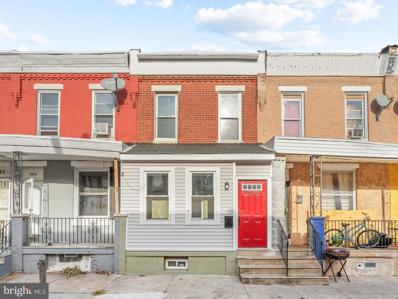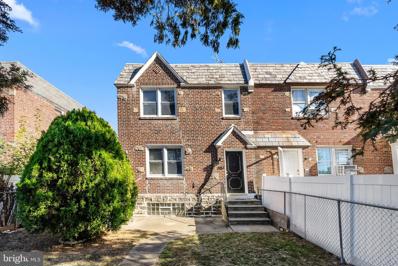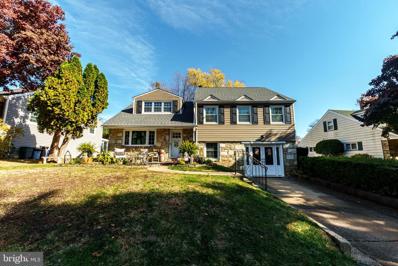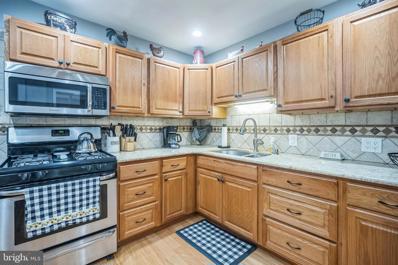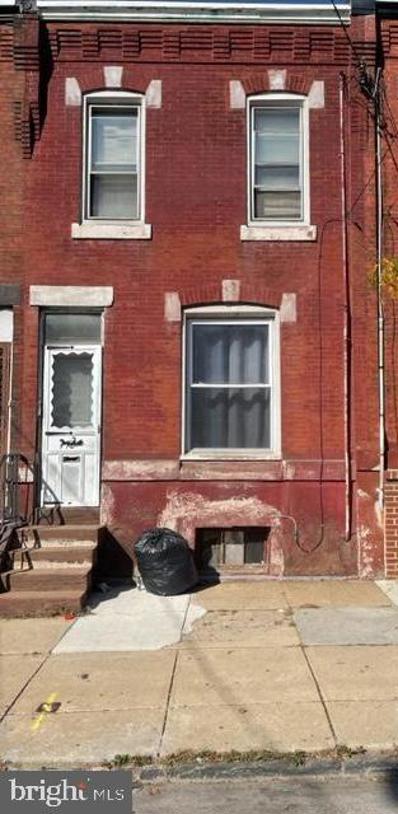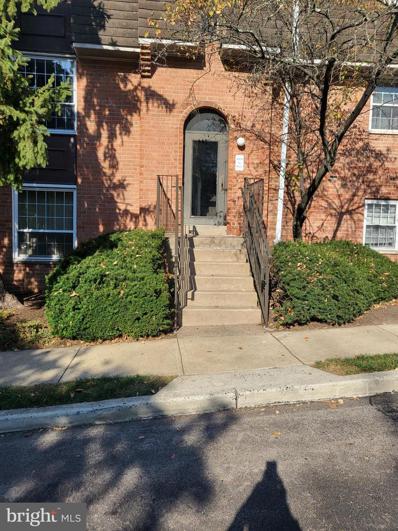Philadelphia PA Homes for Rent
- Type:
- Single Family
- Sq.Ft.:
- 2,016
- Status:
- NEW LISTING
- Beds:
- 3
- Lot size:
- 0.01 Acres
- Year built:
- 2021
- Baths:
- 3.00
- MLS#:
- PAPH2417782
- Subdivision:
- Passyunk Square
ADDITIONAL INFORMATION
Welcome to your dream home in the heart of East Passyunk! This stunning three-year-old residence boasts an open floor concept on the first level, featuring abundant natural light, soaring 14+ foot vaulted ceilings in the living room, and luxurious Venetian plaster walls. The living area seamlessly flows into the dining space and a modern kitchen, equipped with quartz countertops and backsplash, a drop-down range hood, and top-of-the-line stainless steel appliances. This smart home is integrated with devices competing with Alexa or Google Home, ensuring convenience and modern living at its finest. The main level also includes a half bath for guests. Upstairs, youâll find generously sized bedrooms with large windows and ample closet space. The master suite is a true sanctuary, complete with his-and-hers walk-in closets and a spa-like bathroom featuring a double European-style vanity, a freestanding soaking tub, and an oversized seamless glass shower with six showerheads. The 2nd floor, full bathroom is equally impressive with a double vanity and a subway-tiled tub shower combination. Before heading up to the improved green rooftop deck, perfect for entertaining with city views, you'll find a convenient wet bar and sink. The rooftop deck is ideal for relaxing and hosting gatherings. Additional amenities include a Tesla charger, a storage utility room, a private driveway, and one-car parking with additional space available until the end of the year. The home features commercial-grade staircases, metal handrails, recessed lighting throughout, Pella windows, energy-efficient HVAC systems, and Nest thermostats. Enjoy peace of mind with a low monthly HOA fee that covers snow removal, driveway and gate maintenance. Plus, take advantage of the 10-year tax abatement with eight years remaining. Donât miss out on this exceptional opportunity to own a modern, luxurious home in one of the most sought-after neighborhoods!
- Type:
- Single Family
- Sq.Ft.:
- 2,022
- Status:
- NEW LISTING
- Beds:
- 5
- Lot size:
- 0.03 Acres
- Year built:
- 1915
- Baths:
- 3.00
- MLS#:
- PAPH2417778
- Subdivision:
- Philadelphia (South)
ADDITIONAL INFORMATION
Huge property in the heart of South Philly! This spacious property is very well maintained and is set up as a two family. There is a separate entrance to the first and second floor units. This is a great property for an investor or owner occupant. You may live in one and rent the other. Move in ready. There is neutral paint, recessed lights, high ceilings, hardwood flooring, tiled flooring in the bathroom and laundry room, modern kitchen and bathroom,etc. The first floor has 2 bedrooms, 1 bathroom, kitchen, laundry area and cozy backyard for outdoor entertaining. The second floor has 2 bedrooms, 1 bathroom, kitchen and laundry area. There is also a luxurious master suite on the 3rd floor. You may convert this back into a single family home for a growing family. The fantastic location is so convenient. It is just a three minutes drive to Geno's Steaks or Insomnia Cookies on S. 9th St. There are plenty of parks, restaurants and public transportation nearby. The property is being sold as-is, where-is, and the buyer is responsible for the Use & Occupancy (U&O) certification. Donât miss this incredible opportunity to invest in the heart of South Philly!!!
- Type:
- Single Family
- Sq.Ft.:
- 2,502
- Status:
- NEW LISTING
- Beds:
- 4
- Lot size:
- 0.05 Acres
- Year built:
- 1915
- Baths:
- 3.00
- MLS#:
- PAPH2417596
- Subdivision:
- Fishtown
ADDITIONAL INFORMATION
Welcome to 1760 Frankford Avenue, a rare find in the dynamic Fishtown neighborhood of Philadelphia. This end-of-row home, set on a full street-to-street lot, offers a captivating blend of historic charm and sensible updates, with ample opportunities to personalize through further modernization. With a detached two-car garage and a generous 2,502 square feet of living space, all on a rare and expansive 2,160 sq ft lot, this property is a true gem within the sought-after Adaire catchment area. â As you approach, the home's handsome brick façade and playful window boxes create an inviting curb appeal. Step inside the marble entryway to discover original hardwood floors, high ceilings, and an abundance of natural light that fills the space. The first floor features three large rooms, one with original mantle, perfect for customizing your ideal living and dining areas. â The kitchen and powder room flow seamlessly to a stunning outdoor space, featuring an extra large private yard and a lovely back patio with a built-in fire pit, ideal for al fresco dining and evening gatherings. Beyond the patio area, you'll find a detached two-car garage, complete with a wood stove and ample space for vehicles, bikes, or strollers. This versatile space has been used as an office, studio, and workshop, offering endless possibilities. â Back inside, the second floor greets you with a full bath and three bedrooms, each offering ample natural light and plentiful closet space. The third story houses a spacious master suite, complete with a primary bedroom that easily accommodates a king-sized bed, a walk-in closet with saloon doors, and a breathtaking recently renovated primary bathroom. â Nestled in the heart of Fishtown, this prime location places you within walking distance of neighborhood favorites like Suraya, Fishtown Social, La Colombe, and Kalaya. With a dog park and green space next door, public transportation on the block, easy access to all major highways, and a short walk to world-class shops and nightlife, city life does not get more convenient than at 1760 Frankford Ave. â Thanks to its commercial zoning, the possibilities for this property extend far beyond the current layout. Several neighboring properties have subdivided and built on the back parcel, while others have converted to by-right multi-family housing, some with ground-level commercial spaces. The potential and location of this property cannot be beaten, and homes like this rarely change hands along the vibrant, growing, commercial corridor of Frankford Ave.
- Type:
- Single Family
- Sq.Ft.:
- 2,022
- Status:
- NEW LISTING
- Beds:
- 3
- Lot size:
- 0.14 Acres
- Year built:
- 1925
- Baths:
- 2.00
- MLS#:
- PAPH2416892
- Subdivision:
- Burholme
ADDITIONAL INFORMATION
If you love to entertain, have privacy, & the convenience of an urban location⦠this home is for you! This single-family home has an extra-large double lot & so many amenities that youâll really enjoy, whether you are a âhomebodyâ or love to host & spend time with others. Set back from the street, you can chill out in your lawn chairs and chat with your neighbors as they pass by if youâre feeling social. If you love to celebrate holidays, the house & lawn will be the perfect tableau to show off your decorating skills. If you love to host a summer BBQ or game day, head to the yard through the side gate. The patio is the perfect spot to set up your projector & use the overhead screen to display the game. Want to get in on the action? Use the half court to play basketball or the lawn area for party games like corn hole, badminton, and croquet! If itâs raining or you need a space to yourself away from your busy household, the custom-built shed is the perfect spot to set up your entertainment system to watch the game while you work on your DIY hobbies or crafts. (Be sure to check out the attic in the shed for more storage!) Love fish/want a water feature? Add a few koi fish to the pond that is ready to welcome its new occupants! If you or your guests need to access the house or use the restroom, use the Bilco doors to go directly to the basement, where the powder room is conveniently located. The interior stairs that lead to the kitchen were adjusted so you could fit a pool table at the front of the basement. With the finished walls and the bar, all you need is to add a ceiling to finish off the space. Otherwise, you are good to go for all your entertaining needs! (Youâll also love the well-lit laundry area, the overall ceiling height, and the additional room for food storage appliances!) The yard is also just steps away from the kitchen, located on the 1st floor of the home. Back inside, you have multiple spaces to eat or work from home. Letâs start from the front door where you are greeted by a sunny, four-season room that is perfect for a home office, drop zone, or reading nook. Just beyond is the living room- the perfect space to watch your favorite shows on your flat-screen TV (included!). The next room is the formal dining room with the stylish tin ceiling. Depending on your needs, this would be a great space to enjoy your meal, convert it to another home office space, or use it as a playroom, as you see fit. Heading towards the back door, youâll find the eat-in kitchen. To create a better flow, the owner installed a structural beam on the left side to make another entryway to the kitchen and added additional cabinets for storage in the informal dining area. This is another space that is flexible to meet your householdâs needs. The kitchen cabinets could use a refresh but the neutral countertops are Corian and in great shape. Plus, you have a large sink and a 3-piece stainless steel appliance package (refrigerator, dishwasher, and stove). The entire first floor is tiled, which is so easy to keep clean. The 2nd floor was expanded to include a 4-piece, tiled bathroom complete with a Jacuzzi tub, shower stall, extra storage, and good counter space. The hall window didnât get much light, so it was converted to a clever linen closet! The front & middle rooms are a good size and have good closet spaces. Your bedroom will be the addition to the rear with the vaulted ceiling, recessed light, and fireplace. Choose the flooring you prefer for your room, and you will be all set! Minutes from local shopping, I95, Tacony-Palmyra Bridge, Roosevelt Boulevard, and NE HS. Want to get out into nature? Also, it is just a 6-minute drive to Tookany Creek and Pennypack Parks, plus only 3 minutes to walk to Jardel Playground and Recreation Center. This home offers so much at an affordable price and in a great location in Northeast Philly. Set up your showing tomorrow and be in your new home before the winter holidays begin!
- Type:
- Single Family
- Sq.Ft.:
- 1,512
- Status:
- NEW LISTING
- Beds:
- 3
- Lot size:
- 0.02 Acres
- Year built:
- 1910
- Baths:
- 2.00
- MLS#:
- PAPH2417534
- Subdivision:
- Port Richmond
ADDITIONAL INFORMATION
Beautiful Home in the bustling Port Richmond area. Only 3- blocks away from I-95, near Campbell Square park, great restaurants in the area La Roma, Mom-Moms Kitchen, Nemi restaurant, and coffee shops ReAnimator Coffeee make the location of this house to look for. As soon as you open the door , you will enter into a sunny living room with hardwood floors and open floor concept. Kitchen has plenty cabinets, ceramic tiles backsplash and recessed lighting. Also having a half bath and washer on main level makes it very convenient. Upper level has 3 bedrooms with hardwood floors and a full bath . Come and see it today and make it your new home, where many new beautiful memories will be created. Welcome Home!!!
- Type:
- Single Family
- Sq.Ft.:
- 992
- Status:
- NEW LISTING
- Beds:
- 2
- Lot size:
- 0.02 Acres
- Year built:
- 1920
- Baths:
- 1.00
- MLS#:
- PAPH2417220
- Subdivision:
- Point Breeze
ADDITIONAL INFORMATION
- Type:
- Other
- Sq.Ft.:
- 2,400
- Status:
- NEW LISTING
- Beds:
- 4
- Lot size:
- 0.02 Acres
- Year built:
- 1915
- Baths:
- 4.00
- MLS#:
- PAPH2417176
- Subdivision:
- Bella Vista
ADDITIONAL INFORMATION
Welcome to 1316 catharine st on the Bella Vista neighborhood! This newly renovated and modern 4bed/3.5 baths townhouse has 2 private outdoor spaces, plus a finished lower level. The first level is a large and an open floor plan with plenty of space for a proper dining and living space with a new and sleek chef's kitchen featuring stainless steal appliances, quartz counters and a center island. Off of the kitchen is the entrance to the large private back patio. The first floor also features a powder room for your convenience and a pantry. The 2nd level offers 2 bedrooms including the en-suite master bedroom and bathroom with an oversized double vanity and plenty of closet space. A large laundry room is also on the second floor. The 3rd level features two other bedrooms and a shared bathroom. One level up is the large private roof deck which offers a spectacular view of the city. The finished lower level is a bonus room for use as a den, home gym, playroom or storage. This home has been totally renovated in 2022 with a new kitchen, bathrooms, back additions on the 2nd and 3rd floor and the addition of the new roof-deck. In addition to everything inside, this central location just off Broad St offers the best of city living, with a Walk Score of 97! There are lots of shops and eateries to explore nearby on South St, and Midtown Village is overflowing with top-rated restaurants a couple blocks north. Essential shopping, including Target, Sprouts Farmer's Market, and Wine & Spirit, is only a few minutes away on Washington Ave, and Hawthorne, Seger, and Palumbo Parks are a short stroll. Plus, there's easy access to public transit, Jefferson & Pennsylvania Hospitals, Center City, I-76, I-95, & South Jersey. This home is priced to sell fast! Schedule your showing today!
- Type:
- Single Family
- Sq.Ft.:
- 1,144
- Status:
- NEW LISTING
- Beds:
- 3
- Lot size:
- 0.03 Acres
- Year built:
- 1956
- Baths:
- 1.00
- MLS#:
- PAPH2417316
- Subdivision:
- Holmesburg
ADDITIONAL INFORMATION
elcome to this charming, well-maintained row home located in the heart of Holmesburg, Philadelphia. This classic three-bedroom, one-bath property has been lovingly cared for by its original owner, ensuring it remains in impeccable condition. Recent upgrades include brand-new carpeting throughout, adding a fresh, cozy touch. The home also features a reliable heating system and a hot water heater, providing comfort year-round. With its timeless appeal and pride of ownership evident in every detail, this home offers a fantastic opportunity for those seeking a solid, move-in-ready property in a friendly and vibrant neighborhood. Donât miss your chance to make it yours!
- Type:
- Townhouse
- Sq.Ft.:
- 1,218
- Status:
- NEW LISTING
- Beds:
- 3
- Lot size:
- 0.07 Acres
- Year built:
- 1942
- Baths:
- 3.00
- MLS#:
- PAPH2416676
- Subdivision:
- Frankford
ADDITIONAL INFORMATION
Welcome to 5454 Tackawanna St, nestled in the heart of Frankford, Philadelphia! This inviting home combines space and convenience, ideal for anyone looking to settle in a peaceful neighborhood or an investor looking to buy and hold with minimal work needed. With 3 spacious bedrooms and 3 full bathrooms, and an extra bonus room on the side of the home. Bonus room would be great for a home office, gym, or extra storage, there's room for everyone to enjoy comfortably. The open-concept living, dining, and kitchen area is perfect for entertaining or relaxed family time. The kitchen offers plenty of counter space for easy meal prep. Outside, youâll find a generous front and side yardâgreat for outdoor fun or soaking up the sun. The partially finished basement adds even more flexible space, perfect for a home office, gym, or playroom. NEW HEATER being installed by seller! Located on a quiet block with wide streets, this home provides easy access to I-95 and Roosevelt Blvd, simplifying your commute. Donât miss your chance to own this gem in Frankford!
- Type:
- Office
- Sq.Ft.:
- 4,304
- Status:
- NEW LISTING
- Beds:
- n/a
- Lot size:
- 0.16 Acres
- Year built:
- 1964
- Baths:
- 2.00
- MLS#:
- PAPH2417152
ADDITIONAL INFORMATION
Fantastic opportunity in the Bustleton section of Northeast Philadelphia! This spacious commercial property, located on a prominent corner lot, offers incredible versatility and functionality. With a total lot size of 6,875 square feet, this one-story masonry building and basement together provide 3,264 square feet of usable space, while the fully heated, detached masonry garage offers an additional 1,040 square feet, bringing the total gross building area to 4,304 square feet. The asphalt-paved driveway provides easy access and ample parking. The main building features three private offices, a kitchen and dining area, a conference room, and two restrooms. The full basement level adds extensive space with a large office, two storage rooms, and a laundry/utility roomâall conveniently serviced by a newer central air system (2022) and heating system. The roof was installed in 2023. The detached garage is accessible through a double-wide overhead door, a single-wide overhead door, and a passage door. This expansive property offers endless potential for business use, storage, or operational spaceâideal for those seeking a versatile commercial space in a high-traffic location. Please be advised that this property is monitored by a security surveillance system. For safety and security purposes, video recording may be active on the premises. By entering the property, all parties acknowledge and consent to this surveillance.
- Type:
- Townhouse
- Sq.Ft.:
- 2,658
- Status:
- NEW LISTING
- Beds:
- 4
- Lot size:
- 0.03 Acres
- Year built:
- 2024
- Baths:
- 3.00
- MLS#:
- PAPH2410312
- Subdivision:
- Brewerytown
ADDITIONAL INFORMATION
Introducing 2915 Cecil B. Moore Avenue! This signature home on a corner lot impresses immediately with an oversized rear patio with ample room for vehicle parking. Sprawling hardwood floors, enormous, nearly floor to ceiling windows in the living room, dining area, and kitchen. Upgraded kitchen with quartz countertops, soft-close shaker cabinets, and stainless appliances. On the second floor, those windows dominate again with the western exposure in both the front and rear bedrooms. The hall bathroom and laundry room sit between the bedrooms and provide additional privacy for each. The entirety of the third floor is the primary bedroom suite. Absolutely one of the more impressive bathrooms in the city with walk-in shower, soaking tub, and floating double vanity. Perhaps even more impressive is the primary bedroom closet. It's just enormous. Big windows at the southwestern exposure flood the bedroom with afternoon light. Of course, you'll especially love the third floor coffee or wine bar. It's just outside the bedroom door and on the way to the roof deck which offers Center City views. Downstairs, the basement level feels like a separate apartment with front den (perfect for fitness room, media room, or study), full bath, or spacious rear bedroom. Ten (10) year property tax abatement. Convenient to Center City Philadelphia, Fairmount Park, and all the amenities and restaurants our neighborhood has to offer. Schedule your private showing today!
- Type:
- Single Family
- Sq.Ft.:
- 1,158
- Status:
- NEW LISTING
- Beds:
- 2
- Year built:
- 2012
- Baths:
- 2.00
- MLS#:
- PAPH2417016
- Subdivision:
- Francisville
ADDITIONAL INFORMATION
Welcome to this charming bi-level condo nestled in a tranquil part of Fairmount! This 2-bedroom, 2-bath condominium offers over 1,100 square feet of living space and boasts hardwood floors throughoutâa major bonus! The second-story unit features a spacious front bedroom on the first floor, separate from the primary suite, with its own full bathroom next door. The modern kitchen includes granite countertops, stainless steel appliances, and an open layout, flowing into the sun-filled living room that overlooks a private deck. A contemporary staircase leads to the second floor, where you'll find the primary suite with a private bathroom. All bedrooms include ample closet space. Situated in an incredible location near Philadelphia's best restaurants and entertainment, you can enjoy a crepe and coffee at the neighborhood Vineyards Cafe just steps from your door. Take a short stroll to Fairmount Avenue to grab a sandwich from Rybread, Tela's Market and Kitchen, or meet up with friends at the cozy Bar Hygge. With street parking and plenty of walkable bars, restaurants, and shops, this home offers the best of urban living. Schedule your showing today!
- Type:
- Single Family
- Sq.Ft.:
- 1,714
- Status:
- NEW LISTING
- Beds:
- 3
- Year built:
- 2017
- Baths:
- 3.00
- MLS#:
- PAPH2381504
- Subdivision:
- Fairmount
ADDITIONAL INFORMATION
Introducing 2536 W. Girard Avenue #1! With private, off-street parking and private entry into the unit, you'll never worry about parking or a condo common area again. Also, this corner unit offers a majority of windows at an eastern and southeastern exposure which brings ample natural light in the home. It's just a pleasant place to be. Of course, as you may have noticed by the square footage, this is a big condo and you appreciate it immediately with an oversized bedroom on the main level. (It's a great floorplan because the main level bedroom is located at the back of the home for privacy.) Full bath nearby for convenience as well. Enormous living room and dining room at the front with a modern c-shaped kitchen in the heart of the home. The kitchen impresses with a lot of countertop and cabinet storage space. Of course, the home may be even more impressive downstairs with nine (9) foot ceilings and an impressive primary bedroom suite with custom closets and a full bath. Even the third bedroom is enormous with custom double closets perfect for guest room or home office. (Don't miss the 3rd full bath as well.) Approximately three (3) years remaining on the ten (10) year Philadelphia property tax abatement. Located within a block of Rybrew and Lucky Goat Coffee House. Only two blocks from The Boozy Mutt cocktail bar (for dogs and the rest of us as well). Convenient to Center City Philadelphia, Fairmount Park, and the Philadelphia Museum of Art district. Schedule your private showing today!
- Type:
- Townhouse
- Sq.Ft.:
- n/a
- Status:
- NEW LISTING
- Beds:
- n/a
- Lot size:
- 0.05 Acres
- Year built:
- 1915
- Baths:
- MLS#:
- PAPH2416040
- Subdivision:
- West Powelton
ADDITIONAL INFORMATION
This charming triplex in West Powelton is a fantastic investment opportunity, offering three spacious 2-bedroom, 1-bath units, each filled with abundant natural light and original architectural details. Positioned on a prominent corner, this property features a wrap-around porch and a front yard, perfect for relaxing or welcoming guests. The second and third floors boast a beautiful turret, while the second floor also includes a bay window that adds character and charm. Inside, you'll find original woodwork, mantels, archways, built-ins, and decorative touches throughout. Completing the outdoor space is a rear yard, providing the first floor unit with an area for outdoor enjoyment. This property offers a unique blend of classic design and modern functionality, making it an attractive choice for investors and renters alike. Located in a very walkable area that most tenants won't need a car. It's an 8 min walk to the Market Frankford Line, 12 mins to ACME, and 15 mins to all that University City has to offer.
- Type:
- Single Family
- Sq.Ft.:
- 1,360
- Status:
- NEW LISTING
- Beds:
- 3
- Lot size:
- 0.03 Acres
- Year built:
- 1935
- Baths:
- 2.00
- MLS#:
- PAPH2398222
- Subdivision:
- Logan
ADDITIONAL INFORMATION
This renovated 3-bedroom, 1.5-bath home in Logan offers a 1-car garage, an enclosed front porch, and hardwood flooring throughout. Enter through the enclosed front porch that can be used as a mudroom or an extra sitting area perfect for enjoying coffee or reading a book. Through the glass doors, you will enter the spacious living room that leads into the dining and kitchen area. ÂThe gourmet kitchen is equipped with Stainless-Steel Appliances including a Gas Range, Dishwasher, and built-in Microwave. There is a powder room located on the first floor for added convenience, Upstairs you will find three spacious bedrooms and a beautiful full bathroom with gold hardware throughout. The large basement is great for storage and can easily be turned into a den, office, or at-home gym. It's conveniently located near Roosevelt Boulevard and Broad Street.
- Type:
- Single Family
- Sq.Ft.:
- 1,528
- Status:
- NEW LISTING
- Beds:
- 3
- Lot size:
- 0.03 Acres
- Year built:
- 1925
- Baths:
- 2.00
- MLS#:
- PAPH2417002
- Subdivision:
- Mt Airy
ADDITIONAL INFORMATION
Welcome to this beautifully remodeled home in the heart of East Mt. Airy, located just across from the scenic Cliveden Park. This 3-bedroom, 1.5-bathroom home has been transformed with care and attention to detail from top to bottom. The newly painted porch with park views provides fresh curb appeal, inviting you into a modern open-concept layout with solid oak flooring and a bright, welcoming atmosphere. Step into the spacious living and dining areas, which flow seamlessly into a chef's kitchen outfitted with stainless steel appliances, quartz countertops, custom cabinetry, and a convenient pot filler above the stove. This level also hosts a 1/2 bath. Upstairs, you'll find three generously sized bedrooms, a full hall bath, and a convenient laundry room with a brand-new washer. The basement offers additional storage space and access to a one-car garage. Recent updates include a new roof and windows (2020) as well as a new heater and A/C system (2021). Conveniently close to public transportation and neighborhood parksâschedule your showing today to see this stunning home in person!
- Type:
- Single Family
- Sq.Ft.:
- 960
- Status:
- NEW LISTING
- Beds:
- 3
- Lot size:
- 0.02 Acres
- Year built:
- 1920
- Baths:
- 1.00
- MLS#:
- PAPH2416972
- Subdivision:
- Philadelphia (Southwest)
ADDITIONAL INFORMATION
Beautifully Renovated 1200 Sq. Ft. Home â Move-In Ready! This fully renovated gem is ready to welcome its new owner! With fresh paint, brand new windows, a new roof, and a new central AC unit, comfort and modern living are at the forefront. The home boasts a new water heater and a newly fenced backyard, perfect for barbecues or enjoying sunny days. Step inside to a cozy front patio, ideal for storing your bicycle or shoes before entering. The spacious rooms provide ample living space rarely found in the area. Although the basement is unfinished, it offers excellent storage potential and has access for a washer and dryer. Future owners could easily transform it into an additional room or recreational space. Located just steps from Woodland Avenue, with all public transportation nearby, this property is only 20 minutes from downtown Philadelphia and 12 minutes from the Philadelphia International Airport. With current first-time homebuyer programs and PHFA loan opportunities, owning this home is more advantageous than renting. Donât miss out on this rare, almost brand-new property in the area â a perfect blend of comfort, convenience, and value. Schedule your viewing today!
- Type:
- Single Family
- Sq.Ft.:
- 1,713
- Status:
- NEW LISTING
- Beds:
- 3
- Lot size:
- 0.04 Acres
- Year built:
- 1950
- Baths:
- 2.00
- MLS#:
- PAPH2416888
- Subdivision:
- Mayfair
ADDITIONAL INFORMATION
Open House Sunday, Nov. 10 from 12 to 2. If you are looking for a home in complete move-in condition with a newer kitchen, central air conditioning, newer roof, newer HVAC, 3 bedrooms, 2 full baths and tremendous upgrades, then 2943 Fanshawe Street is the one for you! Pride of ownership is evident through this home. From the outstanding features of hardwood floors, fine wood trims including triple crown molding & wainscotting, spacious size rooms, updated kitchen with granite counters, gas cooking, newer cabinets and partially finished basement with a newer full bath, this home is the envy of the neighborhood! Make your appointment today or visit the Open House! Professional Photos coming Soon!! Showings begin Thursday, Nov. 7, 2024.
- Type:
- Townhouse
- Sq.Ft.:
- n/a
- Status:
- NEW LISTING
- Beds:
- n/a
- Lot size:
- 0.06 Acres
- Year built:
- 1950
- Baths:
- MLS#:
- PAPH2416376
- Subdivision:
- Castor Gardens
ADDITIONAL INFORMATION
Castor Garden Duplex with two spacious two-bedroom, one-bath apartments, each upgraded with contemporary finishes, including updated kitchens with refrigerators, bathrooms, windows, doors, and laminate flooring. The property offers a shared basement with separate utilities, laundry hookups for two washers and dryers, and individual storage spaces for each unit. A two-car garage and additional driveway parking are provided at the rear. A fully fenced front yard completes this great property. Conveniently located in a prime Northeast location near public transportation, major roads, restaurants, and shopping.
- Type:
- Single Family
- Sq.Ft.:
- 2,183
- Status:
- NEW LISTING
- Beds:
- 2
- Year built:
- 2008
- Baths:
- 4.00
- MLS#:
- PAPH2416400
- Subdivision:
- West Poplar
ADDITIONAL INFORMATION
Welcome to 635 North 13th Street, Unit A, in the vibrant Philadelphia neighborhood of West Poplar, within walking distance of Spring Garden and Fairmount and in the same zip code as Northern Liberties! This stunning 2,183 square foot residence offers a blend of modern elegance and comfort, featuring two spacious bedrooms and three and a half bathrooms, along with space for a third bedroom and off-street parking. As you step inside, you'll be greeted by high ceilings and a bright, airy ambiance that sets the tone for this remarkable home. The newly updated kitchen is a chef's delight, boasting sleek quartz countertops, white shaker cabinetry, stainless steel appliances, and plenty of natural and recessed lighting. Adjacent to the kitchen is the dining area and the first-floor family room, which features nearly floor-to-ceiling windows allowing tons of natural light into the home. A private porch lies right off the back of the home, perfect for family gatherings. The first floor also features a spacious bedroom with access to the primary bathroom, a luxurious retreat adorned with travertine tile that adds a touch of sophistication. A second bathroom, a powder room, is also found on the first floor for added convenience. The second floor features a large master bedroom, with huge windows, great views, recessed lighting, and hardwood floors throughout.â The Master bathroom features travertine tile flooring and shower tile. The basement is nearly completely finished and adds an expansive 800 square foot family room, offering travertine flooring and a flexible space that could serve as a potential third bedroom. The additional bathroom, located in a versatile basement family room, features exquisite black marble subway tile and a soaker bathtub, creating a spa-like sanctuary. The building offers the convenience of âoff-street parking, âadding an extra bit of convenience. This low-rise gem combines style and functionality, making it an ideal choice for those seeking a dynamic urban lifestyle. Experience the best of Philadelphia living in this exceptional home!
- Type:
- Single Family
- Sq.Ft.:
- 2,110
- Status:
- NEW LISTING
- Beds:
- 4
- Lot size:
- 0.17 Acres
- Year built:
- 1958
- Baths:
- 3.00
- MLS#:
- PAPH2415756
- Subdivision:
- Winchester Park
ADDITIONAL INFORMATION
Fall in love with this beautiful Winchester Park 4 bedroom 2 1/2 bath split level. Arriving home enjoy the front footage of Pennypack park across the street. Relax and enjoy all four seasons from the comfort your Flagstone patio. Entering from the living room we have a large bay window, formal dining room with french doors exiting to oversized reatr patio, large rear yard and separate garden area. Back inside to your remodeled kitchen with breakfast bar, granite countertops, custom cabinetry, high-end, stainless steel appliance package, stainless double sink, gooseneck faucet and high hat accent lighting compliment this lovely kitchen. Second level offers main bedroom with full-size private bath and a walk-in closet. Two additional bedrooms also offered on this level, both equipped with ceiling fans. The main hall bath has been completely remodeled with soaker Jacuzzi tub. Third level offers a large fourth bedroom and plumbing pipe accessible to accommodate an additional bathroom. There is also a large attic which could be easily converted to a fifth bedroom if so desired. Downstairs to the lower level, we have a spacious den, which has been completely remodeled (2021) with wayneâs coating, key molding, wall to wall custom shelves , hypoallergenic epoxy floor and french doors leading to front drive. Just off of the den we have a powder room, (possible in-law suite potenial). laundry room with washer and dryer included, mechanical room with HVAC and domestic hot water heater, large storage closet, with exit to rear yard. This home has many extra's and upgrades. Some other extra's include , home warranty. New roof, new gutters and down spouts installed (2019). Insulation added under the living room, dinning room, kitchen and crawlspace for extra comfort and fuel efficiency (2018). Winchester Park not just a neighborhood but a community. Should not last long. Call your realtor today. Agents please see below agent remarks.
- Type:
- Single Family
- Sq.Ft.:
- 1,334
- Status:
- NEW LISTING
- Beds:
- 3
- Lot size:
- 0.05 Acres
- Year built:
- 1900
- Baths:
- 2.00
- MLS#:
- PAPH2415516
- Subdivision:
- Roxborough
ADDITIONAL INFORMATION
Here's the house you've been searching for. 1st time offered for sale in 47 years. Super clean, updated and well maintained by long term owners. Open front porch for catching the cool Autumn breeze. The handsome front door leads to the 1st floor offering an open concept living room/dining room with bi-symmetrical columns, lovely ornamental fireplace, turned staircase, a gorgeous fully equipped eat-in kitchen with an abundance of cabinetry and gas cooking & granite counters, a rear laundry room and an exit to a spacious deck and fenced yard. The 2nd floor contains 3 spacious bedrooms and a updated hall bath. The basement offers additional finished living space, a powder room and storage. Located on a great residential side street you will be convenient to the Roxborough Commercial District with a variety of shops & restaurants, just steps from a Acme Market, and a short walk to the wonderful trails of the Wissahickon section of Fairmount Park and the Walnut Lane Public Golf Course. A recreation center is 3 blocks away featuring a summer pool, playground and sports facilities. Roxborough is a short 15-20 minute commute to Center City, King of Prussia, Plymouth Meeting with major highways easily accessible. you will be proud to be the new owner of this fine home. Owner occupied homeowners may obtain a Homestead Real Estate Discount from the City of Philadelphia to save approx. $1400 off tax bill.
- Type:
- Single Family
- Sq.Ft.:
- 1,396
- Status:
- NEW LISTING
- Beds:
- 3
- Lot size:
- 0.03 Acres
- Year built:
- 2024
- Baths:
- 2.00
- MLS#:
- PAPH2414982
- Subdivision:
- Brewerytown
ADDITIONAL INFORMATION
Welcome to this stunning, 3-level new construction townhouse in the vibrant Brewerytown neighborhood, designed for both style and convenience. As you enter you will be greeted by a bright and spacious living room that has Durato Antigua LVT flooring flowing throughout the first floor. Right past the living room is the well appointed kitchen featuring Frigidaire appliances that consist of an electric oven range, built-in microwave, dishwasher, and refrigerator. The kitchen is also well equipped with flat pearl base cabinets and flat avorio wall cabinets with beautiful quartz countertops. Nestled away right in between the living room and kitchen is the utility closet and a spacious pantry for storage convenience. Even more, you have a laundry area situated on the main level which has washer and dryer hookups ready to go. To complete the first floor just outside the kitchen is the cozy back yard where you can enjoy those beautiful summer nights with friends and family. The second level offers two generous bedrooms and a sleek, full bath, providing the perfect retreat for rest and relaxation. Flowing from the steps and all the way throughout the second and third level you have Shaw carpeting for the ultimate comfort. The full bath on this floor consists of a Kohler toilet, vanity and Sterling tub with a wall surround. On the third level is another bedroom and full bathroom. This property is also a part of the Turn The Key Program that is an initiative to help people who have never owned a home or have not owned a home for 3 years achieve home ownership. This home includes a 10-year tax abatement and a builderâs warranty, adding exceptional value to your investment. With brand-new HVAC for year-round comfort and located near Brewerytownâs trendy shops and eateries, this is the perfect place to call home. This property qualifies for a 10K Grant through the Majority-Minority Census Grant offered by Prosperity Home Mortgage, which can be used for closing costs, rate buy-down, and more. It is fully forgivable to all buyers, not just first-time buyers. Reach out for more information. Additionally, the property qualifies for the CRA program, offering a conventional loan with no mortgage insurance. This home is surrounded by a variety of dining options, including Wokworks, Sy's Palace, Poppy Deli & Mini Market, Happy Garden, and many others to explore. For education, nearby schools include William D Kelley School, Academy of Essential Knowledge, Edward Gideon School, and Muhammad's Islamic Academy, among others. Grocery shopping is convenient with Rodriguez Supermarket, Brian's Seafood, Ridge Food Market, and Primal Supply Meats Butchery & Market all close by. Outdoor enthusiasts will appreciate the proximity to parks like 30th & Jefferson Street Park, The Discovery Center, and Abraham Lincoln Park. Donât miss this opportunityâschedule your showing today!
- Type:
- Single Family
- Sq.Ft.:
- 1,104
- Status:
- NEW LISTING
- Beds:
- 3
- Lot size:
- 0.02 Acres
- Year built:
- 1925
- Baths:
- 1.00
- MLS#:
- PAPH2413544
- Subdivision:
- Mill Creek
ADDITIONAL INFORMATION
AMAZING OPPORTUNITY!!! Readily Available! This 3 bedroom 1 bath Mill Creek row awaits investors, landlords and residents. The first floor has natural sunlighting a living room, dining room and kitchen. The second floor has 3 bedrooms and a full bathroom. Basement is unfinished. Property is conveniently located to major highways & public transportation . Come One Come All... All offers entertained***Property is being sold AS IS ***Agent is related to the Seller***
- Type:
- Single Family
- Sq.Ft.:
- 1,054
- Status:
- NEW LISTING
- Beds:
- 2
- Year built:
- 1970
- Baths:
- 2.00
- MLS#:
- PAPH2414706
- Subdivision:
- Gypsy Lane Condos
ADDITIONAL INFORMATION
This is a 2 Bedroom, 2 full bathroom condo, situated in a suburban setting in the city, GYPSY Lane Condos. Very convenient first floor unit and owned by the present seller for over 23 years. Because of the recent water damage, it is priced to sell and being sold in "as is " condition. The owner is looking for a CASH Offer.
© BRIGHT, All Rights Reserved - The data relating to real estate for sale on this website appears in part through the BRIGHT Internet Data Exchange program, a voluntary cooperative exchange of property listing data between licensed real estate brokerage firms in which Xome Inc. participates, and is provided by BRIGHT through a licensing agreement. Some real estate firms do not participate in IDX and their listings do not appear on this website. Some properties listed with participating firms do not appear on this website at the request of the seller. The information provided by this website is for the personal, non-commercial use of consumers and may not be used for any purpose other than to identify prospective properties consumers may be interested in purchasing. Some properties which appear for sale on this website may no longer be available because they are under contract, have Closed or are no longer being offered for sale. Home sale information is not to be construed as an appraisal and may not be used as such for any purpose. BRIGHT MLS is a provider of home sale information and has compiled content from various sources. Some properties represented may not have actually sold due to reporting errors.
Philadelphia Real Estate
The median home value in Philadelphia, PA is $269,000. This is higher than the county median home value of $223,800. The national median home value is $338,100. The average price of homes sold in Philadelphia, PA is $269,000. Approximately 47.02% of Philadelphia homes are owned, compared to 42.7% rented, while 10.28% are vacant. Philadelphia real estate listings include condos, townhomes, and single family homes for sale. Commercial properties are also available. If you see a property you’re interested in, contact a Philadelphia real estate agent to arrange a tour today!
Philadelphia, Pennsylvania has a population of 1,596,865. Philadelphia is less family-centric than the surrounding county with 21.3% of the households containing married families with children. The county average for households married with children is 21.3%.
The median household income in Philadelphia, Pennsylvania is $52,649. The median household income for the surrounding county is $52,649 compared to the national median of $69,021. The median age of people living in Philadelphia is 34.8 years.
Philadelphia Weather
The average high temperature in July is 87 degrees, with an average low temperature in January of 26 degrees. The average rainfall is approximately 47.2 inches per year, with 13.1 inches of snow per year.
