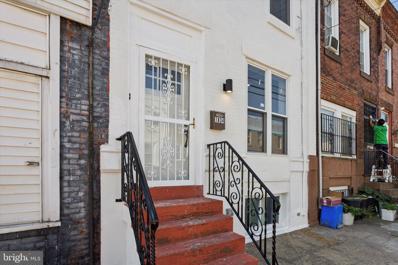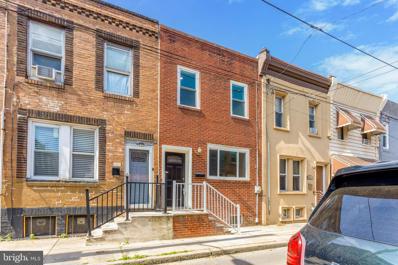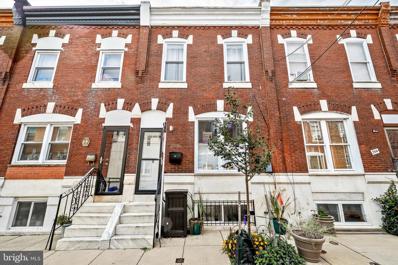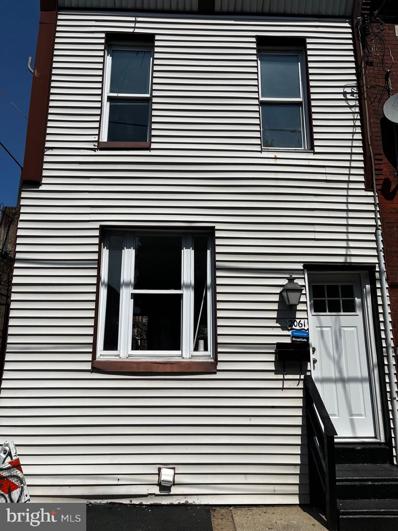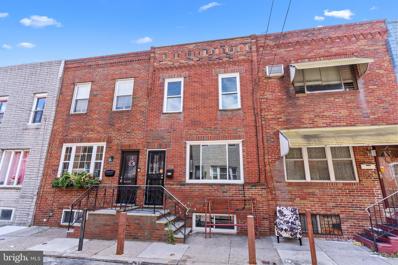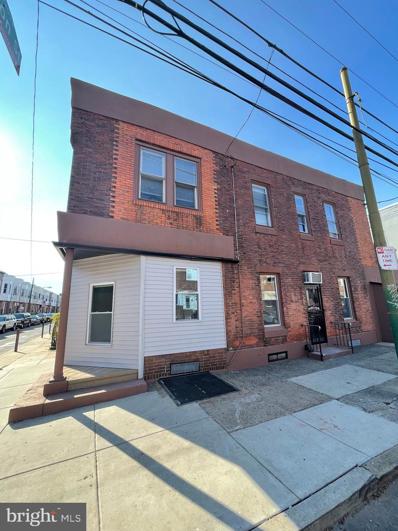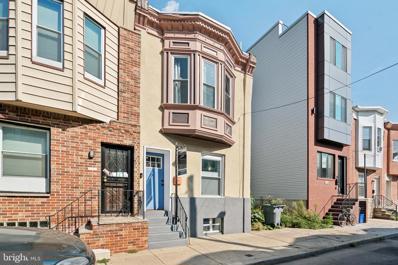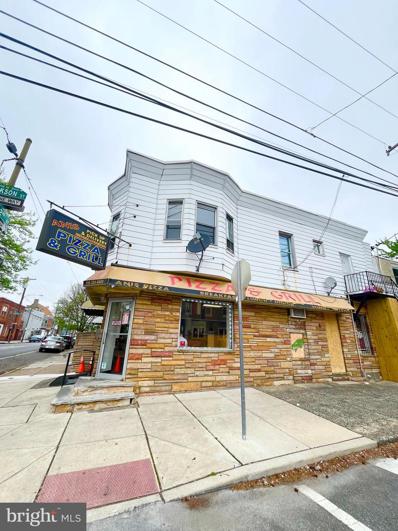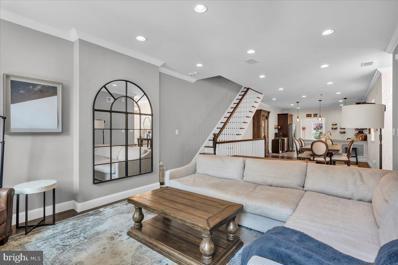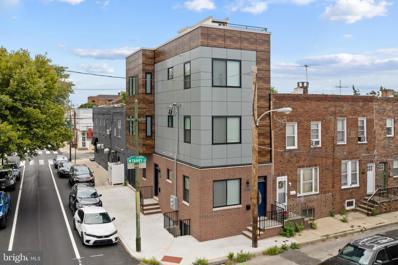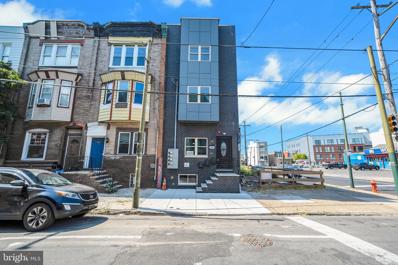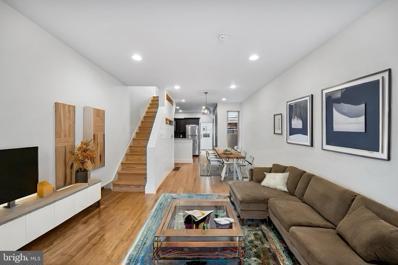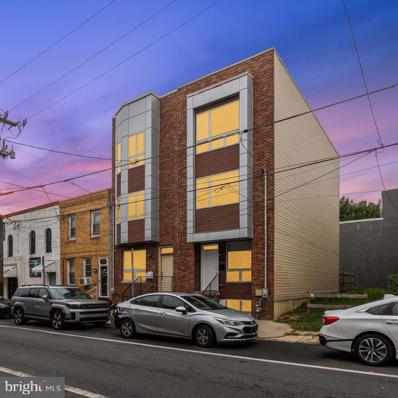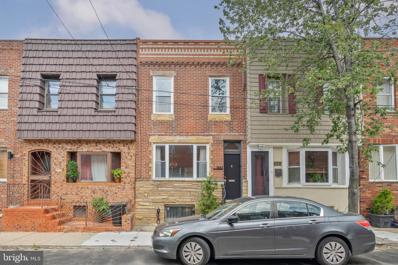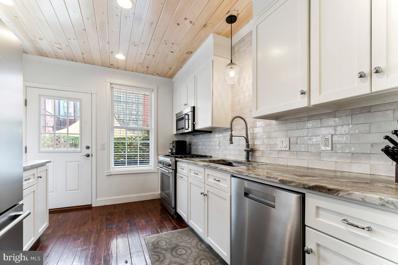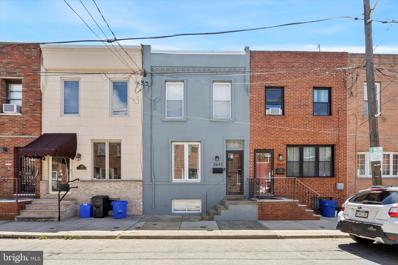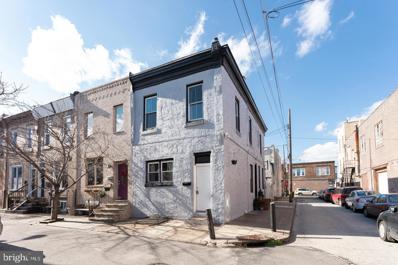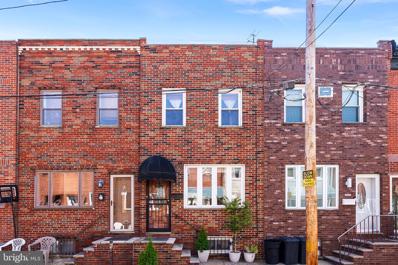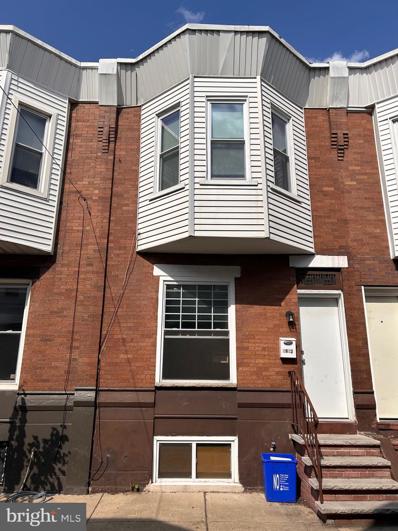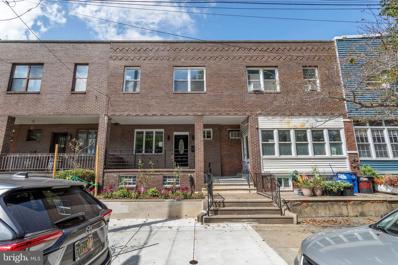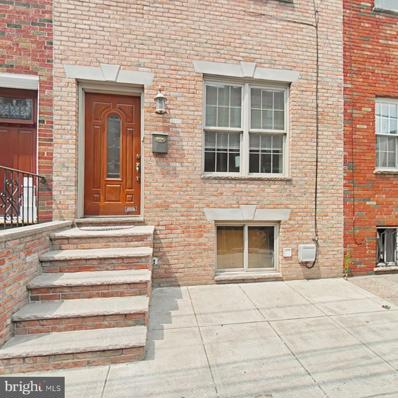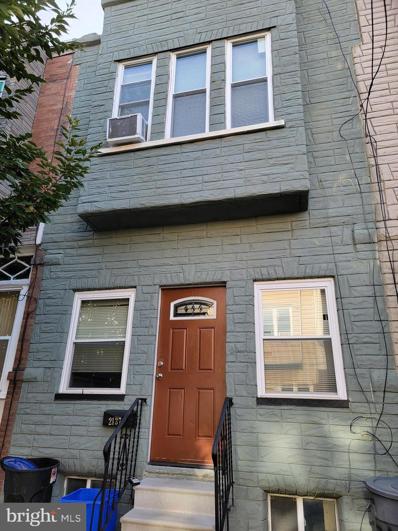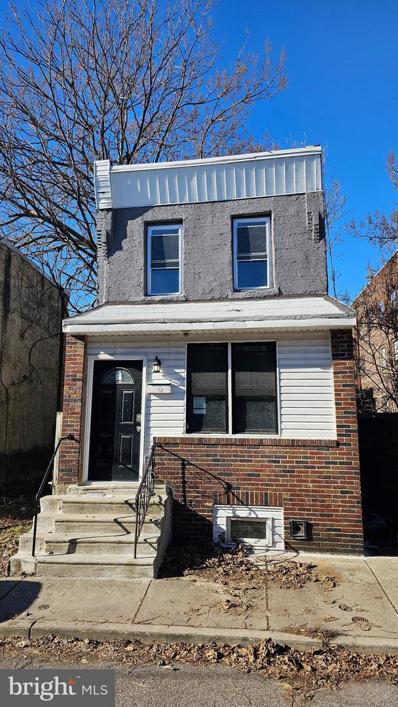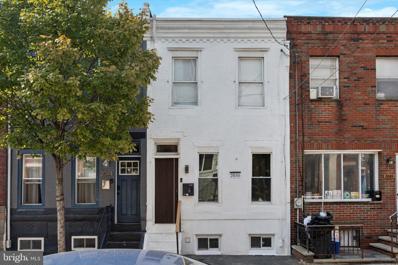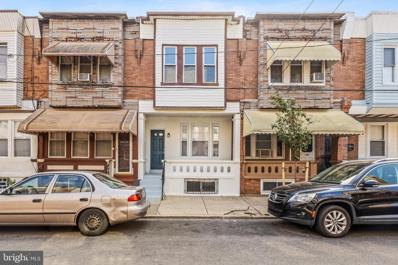Philadelphia PA Homes for Rent
- Type:
- Single Family
- Sq.Ft.:
- 1,340
- Status:
- Active
- Beds:
- 3
- Lot size:
- 0.02 Acres
- Year built:
- 1920
- Baths:
- 3.00
- MLS#:
- PAPH2392574
- Subdivision:
- Philadelphia (South)
ADDITIONAL INFORMATION
No house hunting anymore ! A beautiful total renovated straight through house locate in the desirable south Philly delightful neighborhood . House just recent renovated from the top to bottom , when you walk into the front door you will see high quality hard wood floors through out the house both levels , first floor extra high ceiling filled with recessed lights make the house looks more spacious and bright. Open concept of the living and dinning space will make your holidays get together more enjoyable . High quality cabinets and granite counter tops , brand new full set sterling steel appliances in the kitchen. On the second floor there are three good size bedrooms and two luxury full bathrooms , the public bathroom has a bathtub and the master bedroom has a high quality equipped shower . The backyard is all lined with cement , extra flower beds can be decorated with flowers or vegetables in the summer . Walk in the delightful neighborhood , the inviting energy and walkable community create a harmonious setting for your new beginning . seize the opportunity to start a new life in this beautify home .
- Type:
- Single Family
- Sq.Ft.:
- 1,070
- Status:
- Active
- Beds:
- 2
- Lot size:
- 0.02 Acres
- Year built:
- 1925
- Baths:
- 2.00
- MLS#:
- PAPH2385150
- Subdivision:
- Point Breeze
ADDITIONAL INFORMATION
The best of everything in this beautifully renovated and spacious home! If youâre looking for an amazing location, on a great block, close to fantastic restaurants, this is it! This impeccable 2 bedroom 1.5 bath home offers close to 1070 square feet of above-grade living space as well as a light and a huge unfinished lower level. The first floor of this home is a dream! A very large living room and dining combo with custom trim, tray ceiling crown mouldings, luxury floors that sprawl throughout the whole space for a clean look, and tons of wall space for larger furniture is a completely open concept! The half bath is perfectly tucked away. The kitchen offers white shaker cabinets with classic yet current hardware, stainless steel appliances, granite countertops, tiled subway backsplash, and access to the outdoor rear patio!! There is tons of space out there for entertaining, 3 seasons a year. AND have a secure gate to the alley which makes life a breeze. The 2nd floor has so much space and tons of natural light from every angle! The primary bedroom boasts more crown ceiling detail, and luxury flooring also has a double closet. The other 2 bedrooms and the hallway have the same flooring carried throughout as well so itâs super clean and easy to decorate with area rugs. The hall bath is completely renovated with beautiful custom tile work and custom wood vanity and with excellent storage. AND THE LAUNDRY IS ON THE 2ND FLOOR, EXACTLY WHERE IS SHOULD BE. Unlike many South Philly lower levels, this basement has loads of potential and is truly usable and dry! This entire home was completely renovated back in 2017. The finishes are timeless and the current owners have loved it ever since. Enjoy a treat and a cup of coffee at Batt and Crumbs, a great sandwich for lunch at Newbold Cafe, and some takeout from JoJoâs for dinner. This home will not disappoint you and neither will the location. Build equity quickly in this well priced home and watch your values soar while the gentrification adds value in your home and investment. Buyers please be advised that this property is located in a geographic area which may result in the buyer being eligible for special loan programs which may provide additional financial assistance to Buyers.
- Type:
- Single Family
- Sq.Ft.:
- 1,350
- Status:
- Active
- Beds:
- 3
- Lot size:
- 0.02 Acres
- Year built:
- 1920
- Baths:
- 3.00
- MLS#:
- PAPH2391470
- Subdivision:
- Girard Estates
ADDITIONAL INFORMATION
Make 2516 South Hicks your next home and you will never want to move again. This would be no reasonÂto. This home has everything. Completely renovated in 2021. There is nothing to do but move in.ÂFirst floor boasts a completelyÂopen concept floor plan with oak hardwood flooring throughout. Boasting dedicated living space, dining area and almost new white shaker kitchen offering the owner granite countertops.Âa slide in range, classic subway tile backsplash, stainless steel appliances, thoughtfully built in microwave, full pantry and lots of counter space.Â2nd floor has 3 generous bedrooms with well-appointed closets and 2 full baths.ÂThe principal bedroom has an ensuite and the other 2 share the hallway bath. The lower level is finished and houses the Laundry and a powder bath. The rear patio has excellent entertaining space.ÂNo need to have a car here.ÂIt's walkerâs paradise with a walk score of 92. With easy access to the Broad Street Line subway, multiple bus routes, and major highways. Also conveniently located a short distance to Passyunk Square, the Sports Complexes,Âmultiple grocery stores, gyms, cafes, bakeries, restaurants and bars, you will be fully immersed in the South Philly lifestyle.ÂDo not miss this beautiful, well-maintained home. Schedule your visit today!
- Type:
- Single Family
- Sq.Ft.:
- 840
- Status:
- Active
- Beds:
- 3
- Lot size:
- 0.02 Acres
- Year built:
- 1920
- Baths:
- 1.00
- MLS#:
- PAPH2379752
- Subdivision:
- Point Breeze
ADDITIONAL INFORMATION
Solid Investment Opportunity in South Philadelphia Seize the chance to own a newly renovated three-bedroom, one-bathroom home in South Philadelphia. Starting the first week of September, a new PHA tenant will be moving in, with a guaranteed monthly rent of $1,651.00, fully covered by PHA. This property promises a great long-term hold with reliable monthly payments. For more information, please contact the listing agent.
- Type:
- Single Family
- Sq.Ft.:
- 1,050
- Status:
- Active
- Beds:
- 3
- Lot size:
- 0.02 Acres
- Year built:
- 1920
- Baths:
- 2.00
- MLS#:
- PAPH2393844
- Subdivision:
- Girard Estates
ADDITIONAL INFORMATION
Welcome to your dream home! This beautifully remodeled three-bedroom, one-and-a-half-bath townhome is located in the highly sought-after Gerard Estates. Every inch of this home has been meticulously renovated to provide modern comfort and style. As you step inside, youâll be greeted by a spacious first floor that features a cozy living room, an elegant dining room, and a brand-new kitchen. The kitchen boasts stunning granite countertops and modern appliances, perfect for both everyday meals and entertaining guests. The second floor offers three generously sized bedrooms and a fully remodeled bathroom, providing a tranquil retreat for relaxation. The new flooring throughout the house and fresh paint enhances the homeâs bright and airy ambiance. The newly finished basement includes a convenient half bath and offers versatile space that can be used as a man cave, playroom, or additional living area. Outside, youâll find a clean backyard, ideal for outdoor gatherings and relaxation. The prime location of this townhome means youâre just moments away from famous restaurants, public transportation, sports complexes, and easy access to I-95. Donât miss the chance to own this impeccable home in Gerard Estates.
- Type:
- Townhouse
- Sq.Ft.:
- 1,264
- Status:
- Active
- Beds:
- 3
- Lot size:
- 0.02 Acres
- Year built:
- 1920
- Baths:
- 1.00
- MLS#:
- PAPH2390012
- Subdivision:
- Whitman
ADDITIONAL INFORMATION
Welcome to 2201 Winton Street, a two-story brick home on a quiet corner in South Philadelphia near West Passyunk. This 3-bedroom home features a new garage, balcony space, basement space, and a large living area boasting beautiful ceiling work. The whole property was renovated and is equipped with new flooring throughout, updated appliances, updated bathroom fixtures, updated garage, and new windows. This premise is a perfect fit for first-time home buyers and investors! Book your tour today!
- Type:
- Single Family
- Sq.Ft.:
- 984
- Status:
- Active
- Beds:
- 3
- Lot size:
- 0.02 Acres
- Year built:
- 1925
- Baths:
- 3.00
- MLS#:
- PAPH2391948
- Subdivision:
- Point Breeze
ADDITIONAL INFORMATION
Welcome to 1747 S Taylor Street, a carefully and meticulously maintained home in Point Breeze. This home is totally turnkey and ready for you to call your own! As you step through the front door, you are greeted with beautiful hardwood floors and crown moldings that run throughout the home. Continue through the living and dining space to the updated kitchen which features plenty of storage space with a pantry and additional cabinetry added by the current owners. Outside, the private patio has been updated with stunning permeable pavers and is the just the right size for grilling or enjoying a morning coffee. With three bedrooms and two full bathrooms upstairs, this home has plenty of space for everyone. The primary bedroom is situated at the front of the home and is filled with natural light from the front bay windows. This bedroom also contains a private ensuite bathroom, a rare feature in this home style. The two back bedrooms are perfect for office space, guest rooms, or additional family membersâ¦whatever fits your needs! The bright and clean finished basement contains a convenient half bath, laundry, and plenty of room for a second living space. This home provides convenient access to I-76 for your commute and is just minutes away from Philadelphiaâs major healthcare centers like CHOP, Penn Medicine, and UPenn. With Dock Street Brewery, Porcoâs Porchetteria/Small Oven Pastry Shop, Breezy's Deli and Market, and El Mezcal Cantina a short distance away, and proximity to the Greys Ferry Shopping Center and Quartermaster Plaza for groceries and gyms, you will be nearby everything Point Breeze has to offer. Not to mention Passyunk Ave and the South Philadelphia sports complexes just beyond the neighborhood â this location will allow you to enjoy everything Philly has to offer! Don't miss the opportunity to make this beautiful home yours. Schedule a showing today and experience the charm and comfort of this Point Breeze gem.
- Type:
- Business Opportunities
- Sq.Ft.:
- n/a
- Status:
- Active
- Beds:
- n/a
- Lot size:
- 0.02 Acres
- Year built:
- 1920
- Baths:
- MLS#:
- PAPH2393486
ADDITIONAL INFORMATION
PIZZERIA FULLY EQUIPPED READY FOR ITS NEW OWNER! $2,500 per month plus utilities! Ready to rent immediately to a savvy business owner. Schedule your showing today!
- Type:
- Twin Home
- Sq.Ft.:
- 2,809
- Status:
- Active
- Beds:
- 4
- Lot size:
- 0.04 Acres
- Year built:
- 1920
- Baths:
- 4.00
- MLS#:
- PAPH2381008
- Subdivision:
- Newbold
ADDITIONAL INFORMATION
Welcome to 1421 Moore Street, a stunning residence nestled in the heart of Newbold. This remarkable home offers a perfect blend of modern luxury and urban convenience.â¨Spanning over 2,800 square feet, this home boasts 4 bedrooms and 3.5 bathrooms and dual-zone HVAC, providing ample space for comfortable living. The primary bedroom is a serene retreat, complete with an en-suite bathroom, a bonus space that is currently being used as a gym, and fully custom built-in closets by Legacy Wardrobe. If that isn't enough luxury for you, the spare bedroom on this floor has been outfitted as a full walk-in closet room with a fully custom design by Closets by Design. The kitchen is a culinary delight, featuring an eat-in area, hardwood floors, recessed lighting, and a suite of modern appliances. The open layout seamlessly connects the kitchen to the living areas, creating an ideal space for entertaining.â¨FOUR outdoor spaces, including a front yard, a large backyard patio, a second-story deck and an expansive rooftop deck, offer enchanting views of the surrounding neighborhood and city skyline. The backyard is also equipped with a small green space for your pets! The uniquely large lot size of 21 x 88 feet provides ample outdoor space for relaxation and recreation.â¨Conveniently located just a 6-minute walk from Passyunk Ave, residents can indulge in the vibrant dining, shopping, and entertainment options that this area has to offer.⨠The sellers are open to selling fully or partially furnished, so don't miss the opportunity to make this exceptional residence your own! **Parking is available at a nearby garage, only 2 blocks away, for $225/mo**
- Type:
- Townhouse
- Sq.Ft.:
- n/a
- Status:
- Active
- Beds:
- n/a
- Lot size:
- 0.02 Acres
- Year built:
- 2023
- Baths:
- MLS#:
- PAPH2392526
- Subdivision:
- Grays Ferry
ADDITIONAL INFORMATION
Welcome to 1656 S Taney St, a brand-new duplex in the heart of Grays Ferry featuring a 10-year tax abatement! Perfect for investors or owner-occupants, this modern property offers two unique units that balance style and functionality. Unit A features 2 bedrooms, 2 bathrooms, an open-concept layout, a contemporary kitchen with stainless steel appliances, quartz countertops, and a private patio ideal for outdoor entertaining. Additionally, a separate den/office provides flexible space for work or relaxation. Unit B offers 3 bedrooms, 3 bathrooms, a spacious living area, a gourmet kitchen with top-of-the-line finishes, and a private rooftop deck with stunning city views. Both units have central heating and cooling, energy-efficient systems, and in-unit laundry. The duplex is just a 3-minute walk from the newly renovated Vare Recreation Center with an Olympic-sized pool, football field, basketball courts, and fitness center. Enjoy easy access to major highways, public transportation, and major institutions like Drexel, UPenn, and CHOP. Whether youâre looking to rent one unit and live in the other or add a prime investment property to your portfolio, this duplex offers exceptional value in a highly desirable neighborhood. Donât miss outâschedule your showing today!
- Type:
- Multi-Family
- Sq.Ft.:
- n/a
- Status:
- Active
- Beds:
- n/a
- Lot size:
- 0.02 Acres
- Year built:
- 2024
- Baths:
- MLS#:
- PAPH2391032
- Subdivision:
- Point Breeze
ADDITIONAL INFORMATION
This new construction triplex in Point Breeze presents a fantastic investment opportunity, offering a 10-year tax abatement and a range of features that cater to both investors and potential homeowners. Hereâs a detailed breakdown: Property Overview: Location: Point Breeze Type: Triplex Tax Abatement: 10 years Unit Details: Unit One (Main Floor): Design: Open-concept living and kitchen area. Kitchen: Stainless steel appliances, electric stove, white cabinets, quartz countertops, and backsplash. Bedrooms: Three total; two on the 1st floor, one in the lower level. Bathrooms: Two full bathrooms; one on the 1st floor, one in the lower level. Additional Features: Rear bedroom opens to a spacious yard, ideal for barbecues and entertaining. Lower level features flexible space that can be used as an additional bedroom, office, or gym. Front section of the basement offers a generous additional living areaâgreat for entertaining, a library, or home gym. Walk-in closet. Unit Two (2nd Floor): Bedrooms: Two spacious bedrooms. Bathrooms: Two bathrooms. Kitchen: Stainless steel appliances, electric stove, white cabinets, quartz countertops, and backsplash. Additional Features: Stackable washer and dryer. Master Bedroom includes an en suite. Extra windows on the breezeway enhance natural sunlight. Unit Three (Top Floor): Bedrooms: Two bedrooms. Master Bedroom: Features an en suite. Kitchen: Similar to other units with stainless steel appliances, electric stove, white cabinets, quartz countertops, and backsplash. Additional Features: Stackable washer and dryer. Private rooftop deck with views. General Features for All Units: Kitchen Amenities: Microwaves, refrigerators, and stainless steel appliances. Flooring: Hardwood flooring throughout. Natural Light: Each unit benefits from ample natural light due to well-placed windows. Location Benefits: Convenience: Near public transportation with the Broad Street Line just a few blocks away. Accessibility: Close to Center City, the sports district, various restaurants, eateries, and provides easy access to highways and bridges. Investment Potential: Rental Income: Ideal for investors looking to generate rental income. Owner Occupancy: Great for owner occupants who want to live in one unit and rent out the other two for supplemental income. Multi-Generational Living: Offers a modern and versatile living experience. This triplex offers both a high potential for rental income and a comfortable, versatile living arrangement, making it an attractive option in a vibrant and accessible neighborhood.
- Type:
- Single Family
- Sq.Ft.:
- 1,091
- Status:
- Active
- Beds:
- 3
- Lot size:
- 0.02 Acres
- Year built:
- 1925
- Baths:
- 2.00
- MLS#:
- PAPH2383624
- Subdivision:
- Point Breeze
ADDITIONAL INFORMATION
Welcome home to 2342 Watkins Street, a charming 3-bedroom and 2-bathroom townhouse nestled just off of Point Breeze Avenue, positioning the owner right in the middle of two prime retail hubs â Center City & South Philadelphia! Step up from the sidewalk and enter into the first floorâs inviting open layout, from the front living room to the spacious dining area and contemporary kitchen. The kitchen is outfitted with elegant brown shaker cabinets, a sleek stacked slate backsplash, stainless steel appliances, and granite countertops. A breakfast bar and 5-burner gas range add to the allure. Featuring wood floors, a modern chandelier, and daylight from three exposures, the entertaining level is light, airy, and perfectly inviting! At the back of the house, situated behind a character barn door with matte hardware, is a full bathroom featuring a glass-enclosed shower, floating vanity, and washer/dryer. Lovely light gray tiling leads to the back patio, the perfect spot for summertime grilling! The second floor is home to three bedrooms and a full bathroom. The primary bedroom is positioned at the front of the house and enjoys incredible closet space â 5 bi-fold closet doors complete with upper storage shelves, ideal for seasonal wear and general storage! The primary bedroom additionally features a desirable bay window bump-out and wooden ceiling beam. Two additional windowed bedrooms offer the owner some versatility; these rooms can certainly be used as bedrooms but could also function well as space for an office, gym, or nursery. A tiled hallway bathroom with a convenient pocket door, neutral tiling, floating vanity, tub/shower enclosure, interior linen shelving, and adjacent linen closet in the hallway complete the second floor. Before leaving, don't miss the opportunity to explore the large basement, a clean and versatile space that houses the propertyâs utilities and offers impressive storage space. Additional amenities include central air & heating, an electronic thermostat, stairwell niche shelving, and recessed lighting! This property has been freshly painted and is ready to welcome a new owner! With its thoughtful design, stylish finishes, and convenient location, 2342 Watkins Street offers the perfect blend of modern living and urban convenience in the heart of South Philadelphia. This property is located in a geographic area which may result in the buyer being eligible for special loan programs that may provide additional financial assistance to buyers. Disclaimer: The buyer and buyerâs agent are responsible for confirming the accuracy of square footage and tax estimates. A Homestead Exemption may offer tax savings for eligible owner-occupants; the 2025 property tax with the homestead exemption is $2598 and without is $3998. Select photos have been virtually staged which may result in slight deviations from the actual space; the buyer is encouraged to review the non-staged photos for the most accurate representation of the property.
- Type:
- Townhouse
- Sq.Ft.:
- 2,609
- Status:
- Active
- Beds:
- 3
- Lot size:
- 0.02 Acres
- Year built:
- 2017
- Baths:
- 3.00
- MLS#:
- PAPH2386502
- Subdivision:
- Point Breeze
ADDITIONAL INFORMATION
Welcome to 1704 S 20th Street, a stunning 3-bedroom, 3-bathroom home with three years-plus left on its tax abatement. Upon entering, youâll find a convenient coat closetâa rare find in Philadelphia homesâalong with an installed alarm system for peace of mind. Walk right into the open concept living room and find your way through the dining area to the kitchen which includes a central island with seating creating the perfect gathering place. The kitchen is equipped with stainless steel appliances, an expansive pantry and ample cabinet space. The sink is ideally located so you can do your dishes while looking out at the big backyard. Downstairs you will find a finished basement with generous storage and impressive high ceilings. Head upstairs to enjoy the custom window treatments with blackout shades in the rear and primary bedrooms, walk-in closets in the primary and front second-floor bedrooms, and the convenience of second-floor full size laundry. A second-floor bathroom includes a linen closet, while the primary bathroom features a private toilet room. The home features a summer kitchen with a wet bar and refrigerator, perfect for entertaining. Casement windows bring in natural breezes, and a spacious pilot house provides storage for roof deck supplies. The rooftop deck offers unobstructed city views, ideal for relaxing or hosting gatherings. Make 1704 S 20th Street your new home today!
- Type:
- Single Family
- Sq.Ft.:
- 1,050
- Status:
- Active
- Beds:
- 3
- Lot size:
- 0.02 Acres
- Year built:
- 1920
- Baths:
- 1.00
- MLS#:
- PAPH2392430
- Subdivision:
- Girard Estates
ADDITIONAL INFORMATION
A low-traffic, tree-lined block in Philly's sought-after Girard Estates neighborhood plays host to 1947 Fitzgerald St. This pridefully maintained 2-story home has 3 bedrooms, a full bathroom, a private patio, and great original character that can be blended with modern updates for a one-of-a-kind residence. Out front, you're welcomed by a classic red brick and stone facade. Inside, a foyer leads to the open and airy main level. A set of bright windows fills the living room with natural light, while hardwood floors stretch into a separate dining area centered by a chandelier. The large eat-in kitchen has more sunny windows and plenty of space to create a functional layout. Out back, the private patio is perfect for hosting barbecues or relaxing with a glass of wine. Up on the second level, the spacious, sunlit primary bedroom at the front connects to the middle bedroom, creating an ideal setup for a nursery or dressing room. A full bathroom and a third bedroom are down the hall. A clean, dry basement with the laundry completes the home. 1947 Fitzgerald St's utilities include gas forced-air heat and gas hot water. The fantastic location earns a Walk Score of 90! Top-rated restaurants, local shops, parks, and playgrounds are a short stroll away. Nearby shopping centers have popular stores, like The Home Depot, BJs, Wine & Spirits, and Sprout's Farmers Markets. Just a quick bus ride on the # 17 bus to Center City! The sports complex and sprawling FDR Park are close, plus easy access to I-76, I-95, and South Jersey. Schedule your tour today!
- Type:
- Single Family
- Sq.Ft.:
- 1,026
- Status:
- Active
- Beds:
- 2
- Lot size:
- 0.02 Acres
- Year built:
- 1920
- Baths:
- 2.00
- MLS#:
- PAPH2384104
- Subdivision:
- Girard Estates
ADDITIONAL INFORMATION
Stunning 2-Bedroom 1.5 bath Home with Custom Upgrades and Elegant Finishes. This beautifully appointed 2-bedroom, 1.5-bathroom home is a perfect blend of luxury and functionality, featuring exquisite custom details throughout. Step inside and be greeted by the warm glow of recessed lighting, enhancing the beauty of the rich hardwood flooring that flows seamlessly from room to room. The living and dining areas boast custom wainscoting, adding a touch of classic elegance to your entertaining spaces. The galley-style kitchen is a chefâs delight, offering a perfect combination of style and efficiency. Enjoy preparing meals with stainless steel appliances, complemented by the stunning brown fantasy leathered granite countertops. The solid maple cabinetry provides ample storage, while the ceramic tiled backsplash and tongue-in-groove pine ceilings add a unique, rustic charm to the space. There is a lovely outdoor space perfect for entertainment and relaxing. First floor has a combo living room and dining room space. There is a half bath with huge storage closet. The 2nd floor features a center hall bathroom, featuring a custom double vanity with starry night granite, an oversized tub with a ceramic surround, and a beautiful granite floor. The bathroom is completed with a window that allows natural light to pour in, and a customized niche in the shower for all your storage needs. Both bedrooms are generously sized, each offering expansive, customized walk-in closets that are perfect for organizing your wardrobe and storage needs. Additional highlights include a convenient storage closet in the half bath, complete with tongue-in-groove pine ceilings, and an abundance of natural light that makes this home feel bright and welcoming. There is new electric service and breaker panel. Donât miss the opportunity to own this exceptional property, where every detail has been thoughtfully designed for comfort and style.
- Type:
- Single Family
- Sq.Ft.:
- 1,044
- Status:
- Active
- Beds:
- 3
- Lot size:
- 0.02 Acres
- Year built:
- 1920
- Baths:
- 2.00
- MLS#:
- PAPH2392174
- Subdivision:
- None Available
ADDITIONAL INFORMATION
Welcome to 2641 S. Hicks Street, your dream home in the heart of South Philly! This charming 3-bedroom, 1.5-bath rowhome offers the perfect blend of modern updates and classic appeal. Step inside to discover beautiful hardwood floors that extend throughout the open-concept living and dining areas, ideal for hosting gatherings and creating lasting memories. The recently renovated kitchen is a chefâs delight, featuring ample cabinet space, sleek quartz countertops, newer appliances (2020), and a convenient pantry closet. Just off the kitchen, the backyard beckons with opportunities for grilling and outdoor relaxation. Upstairs, you'll find three generously sized bedrooms, each with ample closet space to meet your storage needs. The full bath on this level ensures comfort and convenience. The finished basement adds valuable extra living space, perfect for a home office, playroom, or media room. A new Speed Queen washer in the laundry room and an additional half bath complete this level, offering both functionality and modern convenience. Situated on one of South Phillyâs most sought-after blocks, this home boasts a prime location with countless amenities. Enjoy an easy commute to Center City, New Jersey, and Delaware with quick access to major highways. Sports fans will love being just a 15-minute walk to the stadiums, while nature enthusiasts can explore FDR Park and numerous city parks nearby. Take a leisurely stroll to the vibrant East Passyunk corridor, known for its array of restaurants and shops. Nearby grocery stores like Aldi and Sprouts make everyday shopping a breeze. And donât forget to stop by Pops Water Ice for a refreshing treat! With its unbeatable location and thoughtful updates, 2641 S. Hicks Street has everything you need to feel right at home. Donât miss out on this incredible opportunity!
- Type:
- Townhouse
- Sq.Ft.:
- n/a
- Status:
- Active
- Beds:
- n/a
- Lot size:
- 0.02 Acres
- Year built:
- 1920
- Baths:
- MLS#:
- PAPH2392104
- Subdivision:
- West Passyunk
ADDITIONAL INFORMATION
Opportunity to own a very hard to find MULTI-FAMILY DUPLEX in this location. And a corner! With new list price, seller is selling AS-IS. Fantastic for owner occupant to offset mortgage payment or an investor with cash-flow goals. 1st floor is vacant (potential owner occupant unit) which is 2 BR, 2 BA with w/d in the unit. 2nd floor is leased for $1,100 through the end of March 2025. The tenant-occupied unit was recently renovated, having cool retro-finish touches and mechanically in great shape. The main unit has a 1st floor bedroom suite, full finished basement, with full bath, and a 16 foot wide floor plan. At the street side you'll love the original decorative cornice and windows on 2 sides of the home allowing tons of natural light. Inside there are hardwood floors throughout and plenty of recessed lighting throughout. Enter into a huge 16 foot wide living room that is open to the eat in kitchen. The living room has a beautiful coffered ceiling with a ceiling fan. The kitchen is so charming with polished granite counters, tons of cabinets, perfectly paired brick patterned subway tile backsplash and even some exposed brick work. We love the rare 1st floor bedroom suite for convenience. The lower level is completely finished and can serve as a 3rd bedroom for guests with a full bath, and has enough space to double as a home office or flex space. The stack washer and dryer laundry nook is located in the basement in the hallway. The 2nd large bedroom suite including a private full bath with subway tiled walk in shower and storage. The courtyard is an ideal location for trash cans and bike storage. Located South of Center City in the Newbold area right off of Passyunk Ave. and close to S Broad St. One block from the Broad Street subway line and Melrose Diner. Minutes away from East Passyunk Square and Starbucks. Easy access to I-95, I-76, and the Walt Whitman Bridge.
- Type:
- Single Family
- Sq.Ft.:
- 1,026
- Status:
- Active
- Beds:
- 3
- Lot size:
- 0.02 Acres
- Year built:
- 1920
- Baths:
- 1.00
- MLS#:
- PAPH2392080
- Subdivision:
- Melrose
ADDITIONAL INFORMATION
Feel at HOME in this sunny updated brick front in the Melrose neighborhood of South Phila. Once inside you will immediately notice the hardwood floors and open floor plan leading straight through to the kitchen. Updated with energy efficient stainless steel appliances and recess lighting, the kitchen is thoughtfully organized and ready for the casual cook or everyday chef. Open staircase leads down to the fully finished basement that is perfect as a family or entertainment room. You need to see it for yourself. Rear of the basement is the laundry and utility room with built in storage closet. Up to the second floor features three bedrooms with ample closet storage. Center hall bath was completely renovated and expanded to include full tile tub shower with 2 nooks and marble top vanity. Easy walking distance to beautiful Marconi Park that has some more updates on the way. Close to FDR and Girard Parks...there are greenery options all around you. Easy walk to the subway for the days you need to go into the office or just get around the city effortlessly...or easy jump on i-95 and 76. The accessibility here is unmatched. Come see it for yourself when showings begin on Sunday 9/8 from 1-3p... all are welcome!
- Type:
- Single Family
- Sq.Ft.:
- 962
- Status:
- Active
- Beds:
- 3
- Lot size:
- 0.02 Acres
- Year built:
- 1920
- Baths:
- 2.00
- MLS#:
- PAPH2390990
- Subdivision:
- Philadelphia (South)
ADDITIONAL INFORMATION
Welcome to your newly renovated home in the heart of Point Breeze in South Philadelphia .This beautiful home features 3 beds,2 baths with nice hardwood floors throughout . Walking in with an open concept living room, a modern kitchen with new cabinet and granite countertop. Basement is fully finished with nice new tile floor and full bath that you can use it for another guest or powder room. Conveniently easy to access to the major roads , public transportation to Center City . Shopping centers, restaurants, entertainments just a short walk away on Passyunk Square . Don't miss out - Schedule your appointment today !
- Type:
- Single Family
- Sq.Ft.:
- 1,400
- Status:
- Active
- Beds:
- 3
- Lot size:
- 0.03 Acres
- Year built:
- 1920
- Baths:
- 2.00
- MLS#:
- PAPH2389680
- Subdivision:
- Girard Estates
ADDITIONAL INFORMATION
A lovely fully renovated brick home located in the Girard Estates area. Located on a tree lined street, this extra wide home has a beautiful open concept on the first floor. High ceilings with lots of light for a bright living room and kitchen. The kitchen has all brand new stainless appliances including dishwasher, refrigerator and stove with oven hood. Modern touches include beautiful quartz countertops, island counter and fantastic backsplash. New hardwood floors throughout the first floor. The kitchen sliding glass doors lead out to a new yard with weather treated wood fence. The second floor has hardwood throughout the bedrooms and hallway. The three bedrooms and two full bathrooms have some amazing touches and amenities. The bathrooms have fogless mirrors, top flush high efficiency toilets and amazing tile work. The private bathroom in the main bedroom has a floating sink and rain shower head. The newly cemented basement has a separate laundry room with new washer and new dryer, new heater/ac and new 200 AMP service. The front of the home has a new cemented sidewalk and has been freshly landscaped. The home also has a new roof. Make your appointment today!
- Type:
- Multi-Family
- Sq.Ft.:
- n/a
- Status:
- Active
- Beds:
- n/a
- Lot size:
- 0.02 Acres
- Year built:
- 1920
- Baths:
- MLS#:
- PAPH2386654
- Subdivision:
- Philadelphia (Southwest)
ADDITIONAL INFORMATION
Seize this exceptional chance to own a well-maintained multi-family property in the vibrant heart of South Philadelphia! Ideally situated near public transportation, sports arenas, renowned restaurants, and diverse shopping options, this property offers unparalleled convenience and potential. Boasting three light-filled one-bedroom units with separate utilities, this building presents a versatile investment opportunity. Whether you're looking to occupy one unit and rent out the others or maximize rental income from all three units, this property caters to both new and experienced investors. Although the property showcases a classic charm, it remains in solid condition and features recent updates including a hardwired fire alarm system. Each unit is ready to deliver immediate rental income or personal comfort. Marketed with a HOME warranty and virtual staging, this building is equipped for a smooth transition. Buyer needs to do their own due diligence to verify the zoning. With a remarkable Walk Score of 92, everyday errands are easily manageable without a vehicle. Enjoy the convenience of nearby public transit with a Transit Score of 79, ensuring effortless travel throughout the city. For cycling enthusiasts, the Bike Score of 87 highlights excellent biking infrastructure in the area. This well-maintained property is ideally located close to popular dining spots such as Vegan Commissary, Mi Pal's Deli, Taqueria Morales, and Cacia Bakery. Educational institutions in the vicinity include St. Monica School, South Philadelphia High School, Trinity Academy, and City Kids Christian School, among others. Grocery shopping is made simple with options like Cold Cut Hut, Lang's Fruit & Produce, Cannuli Sausages, and Al Sultan International Gourmet Market nearby. The property is just a five-minute walk from the BSL NRG Station, providing easy access to Fern Rock TC at the Snyder Station - BSL stop. Enjoy the green spaces of Girard Park, Passyunk Square, and Weinberg Park, all within close reach. Donât miss out on this solid investment in a sought-after location with the flexibility to suit your financial goals. The building is vacant and ready for new opportunitiesâschedule your viewing today and discover the potential of this South Philadelphia gem!
- Type:
- Single Family
- Sq.Ft.:
- 1,064
- Status:
- Active
- Beds:
- 3
- Lot size:
- 0.02 Acres
- Year built:
- 1920
- Baths:
- 1.00
- MLS#:
- PAPH2391086
- Subdivision:
- Passyunk Square
ADDITIONAL INFORMATION
This is a lovely home in the 19145 area. Super location, quiet one way street. Enter into the enclosed porch with lots of natural light good for plants, relaxing coffee breaks and warm sun. The large living room has high ceilings and opens to the dining area and eat in kitchen. The engineered driftwood style floors add a touch of coziness. The rear patio is concrete and fenced in. Super ready for grilling. The upper level has three bedrooms and one full bath. Lower level can be finished for a recreation room and has the laundry area.
- Type:
- Single Family
- Sq.Ft.:
- 1,020
- Status:
- Active
- Beds:
- 3
- Lot size:
- 0.02 Acres
- Year built:
- 1920
- Baths:
- 1.00
- MLS#:
- PAPH2382420
- Subdivision:
- Philadelphia (South)
ADDITIONAL INFORMATION
3 bedroom 1 bath home is ready for you! The entrance leads to an open floor concept with updated hardwood floors. Beautifully updated kitchen. The second floor offers 3 bedrooms and 1 updated bathroom. Semi finished basement with laundry hook up. Central Air. Come see today! 600 credit score preferred, no evictions, income 3x monthly rent $350 pet fee for 1 animal. $500 for two animals. Tenant pays for all utilities, landscaping, snow removal, rental insurance required.
- Type:
- Single Family
- Sq.Ft.:
- 904
- Status:
- Active
- Beds:
- 2
- Lot size:
- 0.02 Acres
- Year built:
- 1920
- Baths:
- 2.00
- MLS#:
- PAPH2390780
- Subdivision:
- Point Breeze
ADDITIONAL INFORMATION
Renovated home in Point Breeze! New flooring throughout the home! Starting in the living room, new flooring, new light fixtures and a feature wall. Mini-Split system on the main floor to keep cool on those hot summer days. There is a half bathroom on the main floor as well. Barnyard door to the basement in the dining room. Step into the renovated kitchen with new tile, oven, built-in dishwasher (matches the kitchen cabinets), new cabinets and shelves. Up the refinished stairs, to the second floor you will see the new floors continue throughout. Freshly updated bedrooms as well, with the Main Bedroom having it's own Mini-Split to stay cool in the summer. In the renovated full bathroom you will find new tile floors, vanity and tiled shower stall! All items are included in the Home, with the exception of personal belongings! Make an appointment to see this Home today!
- Type:
- Townhouse
- Sq.Ft.:
- 1,576
- Status:
- Active
- Beds:
- 3
- Lot size:
- 0.02 Acres
- Year built:
- 1920
- Baths:
- 1.00
- MLS#:
- PAPH2389572
- Subdivision:
- Point Breeze
ADDITIONAL INFORMATION
Fully renovated and updated by licensed professional contractors and ready for the home's new family! Check out 1851 S Ringgold in Point Breeze on a wonderful block across the street from Preparatory Charter School, one block from Smith's playground and the baseball field. Features include new hardwood flooring, doors, hardware and trim throughout, New stainless steel appliance package including the refrigerator, range/oven, microwave and dishwasher. Brand new HVAC ductwork and AC condenser unit. New windows, electric has been upgraded to 200 amps and outlets replaced. Fresh paint, recessed lighting and ceiling fans in bedrooms for added comfort. Bathroom has been fully renovated with tile floors, new sink, toilet, cabinet and tub shower with tile walls. Bone dry basement where you will find plenty of additional space and the gas heating system and water heater.
© BRIGHT, All Rights Reserved - The data relating to real estate for sale on this website appears in part through the BRIGHT Internet Data Exchange program, a voluntary cooperative exchange of property listing data between licensed real estate brokerage firms in which Xome Inc. participates, and is provided by BRIGHT through a licensing agreement. Some real estate firms do not participate in IDX and their listings do not appear on this website. Some properties listed with participating firms do not appear on this website at the request of the seller. The information provided by this website is for the personal, non-commercial use of consumers and may not be used for any purpose other than to identify prospective properties consumers may be interested in purchasing. Some properties which appear for sale on this website may no longer be available because they are under contract, have Closed or are no longer being offered for sale. Home sale information is not to be construed as an appraisal and may not be used as such for any purpose. BRIGHT MLS is a provider of home sale information and has compiled content from various sources. Some properties represented may not have actually sold due to reporting errors.
Philadelphia Real Estate
The median home value in Philadelphia, PA is $157,000. This is higher than the county median home value of $152,400. The national median home value is $219,700. The average price of homes sold in Philadelphia, PA is $157,000. Approximately 45.41% of Philadelphia homes are owned, compared to 41.56% rented, while 13.03% are vacant. Philadelphia real estate listings include condos, townhomes, and single family homes for sale. Commercial properties are also available. If you see a property you’re interested in, contact a Philadelphia real estate agent to arrange a tour today!
Philadelphia, Pennsylvania 19145 has a population of 1,569,657. Philadelphia 19145 is less family-centric than the surrounding county with 21.16% of the households containing married families with children. The county average for households married with children is 21.17%.
The median household income in Philadelphia, Pennsylvania 19145 is $40,649. The median household income for the surrounding county is $40,649 compared to the national median of $57,652. The median age of people living in Philadelphia 19145 is 34.1 years.
Philadelphia Weather
The average high temperature in July is 87.5 degrees, with an average low temperature in January of 26.6 degrees. The average rainfall is approximately 46.8 inches per year, with 14.2 inches of snow per year.
