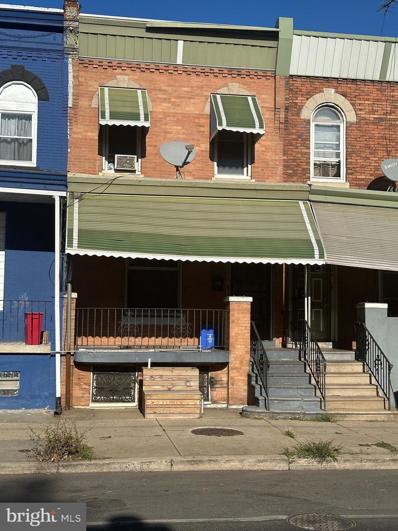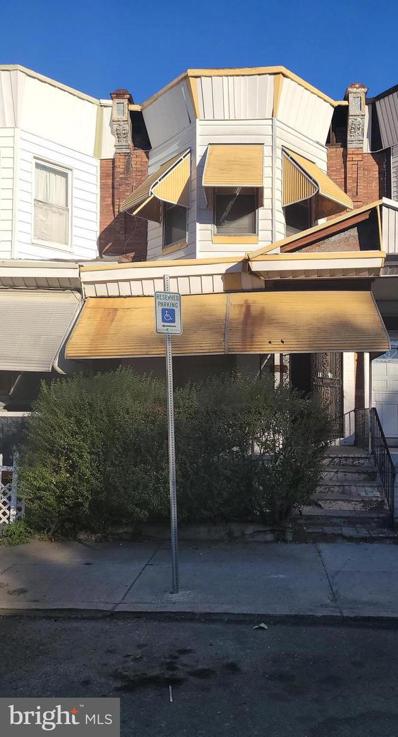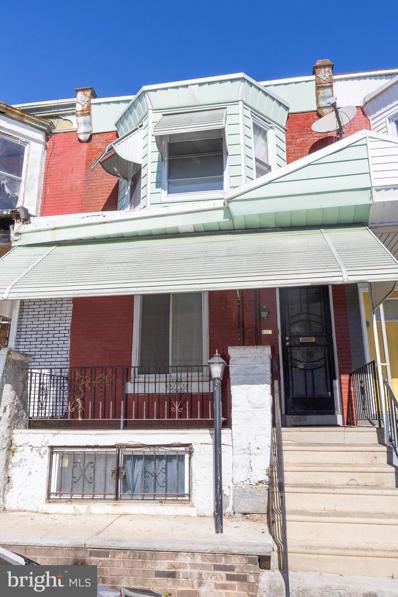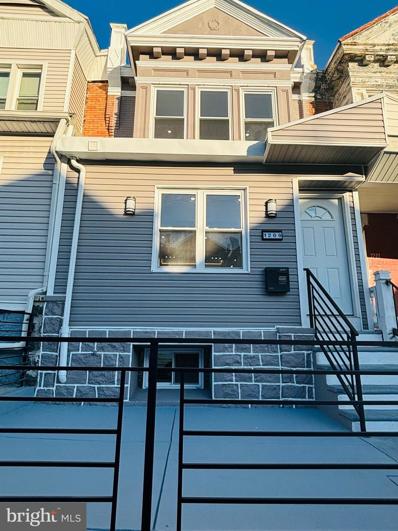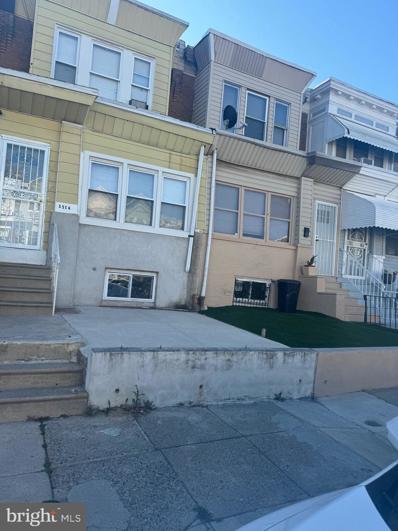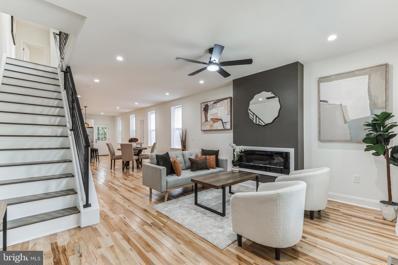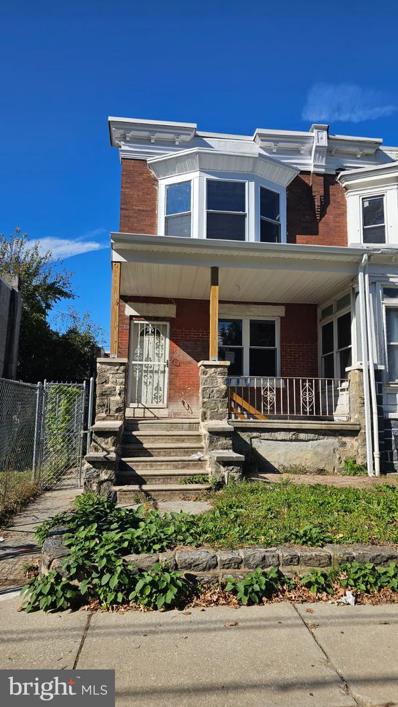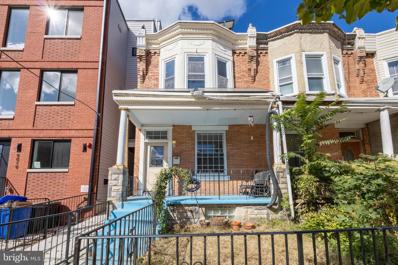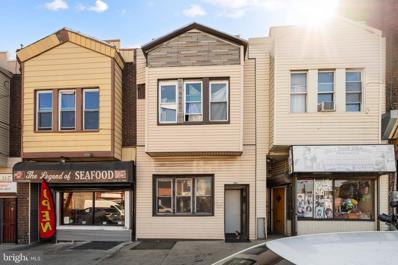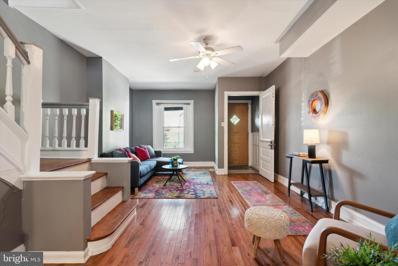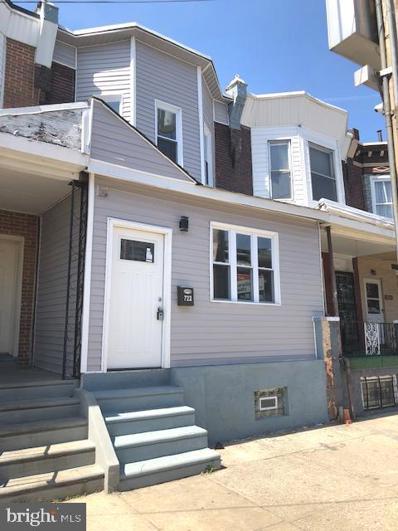Philadelphia PA Homes for Rent
- Type:
- Single Family
- Sq.Ft.:
- 1,416
- Status:
- Active
- Beds:
- 4
- Year built:
- 1920
- Baths:
- 2.00
- MLS#:
- PAPH2413500
- Subdivision:
- Philadelphia
ADDITIONAL INFORMATION
Ready for your next real estate adventure? This 4 bedroom 1.5 bathroom home is waiting for you. Large basement and a backyard that extends to the next block. Call to make your appointment today.
- Type:
- Single Family
- Sq.Ft.:
- 1,600
- Status:
- Active
- Beds:
- 3
- Lot size:
- 0.03 Acres
- Year built:
- 1925
- Baths:
- 1.00
- MLS#:
- PAPH2412906
- Subdivision:
- Cobbs Creek
ADDITIONAL INFORMATION
3 story row home located in the Cobbs Creek area. 1600 sq ft in need of Total Rehab. Investor's special. The return on this investment after total rehab speaks for itself. Property will need to be cleaned out.
- Type:
- Single Family
- Sq.Ft.:
- 1,320
- Status:
- Active
- Beds:
- 4
- Lot size:
- 0.02 Acres
- Year built:
- 1925
- Baths:
- 2.00
- MLS#:
- PAPH2413030
- Subdivision:
- Cobbs Creek
ADDITIONAL INFORMATION
Charming and spacious 4 bedroom, 1.5 bath home available in Cobbs Creek near Penn Hospital's new Cedar Avenue location and walkable to the Baltimore Ave Trolley Line. Features include newly-refinished original hardwood floors, original details throughout, finished basement, private backyard space, washer and dryer in basement. Recent upgrades include: new dishwasher and microwave; new flooring in kitchen, fresh coat of paint throughout, new light fixtures, new front door. Easy access to transportation via trolley line, Market-Frankford Line, or bus. Located within University of Pennsylvania's Home Ownership Services boundaries, offering down payment assistance to university employees who buy within the catchment. Listing agent has financial interest. Schedule your showing today!
- Type:
- Single Family
- Sq.Ft.:
- 1,320
- Status:
- Active
- Beds:
- 3
- Lot size:
- 0.02 Acres
- Year built:
- 1925
- Baths:
- 2.00
- MLS#:
- PAPH2412062
- Subdivision:
- Cobbs Creek
ADDITIONAL INFORMATION
Attention investors to your next project and/or rental property. 6027 Delancey is a spacious 1300 sq foot row home in solid condition but in need of some love and updating. First floor offers a roomy living room, dining room and large eat-in kitchen. The second floor includes 3 good sized bedrooms, great closet space and a full bath. Full basement with an added half bath and laundry area. The home is being sold as-is with seller making no repairs. Buyer responsible for city cert. Buyer accepts any personal items remaining in the home.
- Type:
- Single Family
- Sq.Ft.:
- 1,192
- Status:
- Active
- Beds:
- 4
- Lot size:
- 0.03 Acres
- Year built:
- 1925
- Baths:
- 2.00
- MLS#:
- PAPH2412982
- Subdivision:
- Kingsessing
ADDITIONAL INFORMATION
Welcome to 2024 S 57th St. This recently renovated 4-bedroom, 1.5-bathroom home offers a refreshed interior, with updated modern bathrooms, kitchen, and spacious bedrooms throughout. Step inside and youâll immediately notice the bright, open layout that connects the living room, dining area, and kitchen, making it perfect for everyday living and hosting. The kitchen and bathrooms have been updated with stylish, modern finishes, and the spacious bedrooms offer plenty of flexibility, whether you need extra room for a growing family or a home office. The home is located in Mt. Moriah, with easy access to parks like Bartram's Gardens and Cobbs Creek Park, plus plenty of nearby shopping, dining, and public transportation options. As a bonus, the home qualifies for first-time homebuyer grants, including the Philly First Home program, making it a fantastic opportunity for new homeowners. Schedule your tour today and see 2024 S 57th St in person.
- Type:
- Single Family
- Sq.Ft.:
- 1,624
- Status:
- Active
- Beds:
- 4
- Lot size:
- 0.02 Acres
- Year built:
- 1920
- Baths:
- 3.00
- MLS#:
- PAPH2412878
- Subdivision:
- Cobbs Creek
ADDITIONAL INFORMATION
Welcome to 1209 S Millick Street this stunning Cobbs Creek home is in close proximity to University City, 69th & Market, Yeadon, Center City and within walking distance to the convenient trolley route along Baltimore Ave. Walk into an impressive open-concept floor plan with a beautiful stone accent wall, 9ft tray ceilings, and recessed lights that give the room an amazing touch. Hardwood flooring runs throughout the main and second floor of the house. The large living room leads you to a generously sized dining room, perfect for all your holidays and family events. The kitchen is designed with elegance in mind and will not disappoint. Whit cabinets, Granite countertops, and stainless-steel appliances provide a striking finish that makes this a perfect place to entertain. From the kitchen, you can exit to the rear yard with privacy fence, ideal for outdoor entertainment. Make your way upstairs to find three large bedrooms, all equipped with well-situated closets, and a hallway bathroom. Downstairs in the basement, you will find the 4th bedroom, as well as the 2nd full bathroom. The basement offers extra space for entertainment or as your home office. A separate room is designated for your laundry and all the mechanical needs of the house. With waterproof luxury vinyl flooring. This beautiful house has everything on your wish list and is a MUST-see! Conveniently located near restaurants, transportation, and shopping. Donât miss the opportunity to own this gorgeous home! Ask how this home qulaifies up to $20K in grants to help with down payments and or closing cost.
- Type:
- Townhouse
- Sq.Ft.:
- 990
- Status:
- Active
- Beds:
- 3
- Lot size:
- 0.02 Acres
- Year built:
- 1925
- Baths:
- 1.00
- MLS#:
- PAPH2412564
- Subdivision:
- Kingsessing
ADDITIONAL INFORMATION
Welcome to this beautiful Large 3-bedroom, 1 bathroom home. Property is currently owner occupied and in good condition. Very close to markets, shopping centers, parks. Just minutes to center city and the sport arenas, the famous Woodland and Elmwood avenues multinational markets are walking distances away. Few blocks walk to bus and trolley stops. Priced to sell, easy showing.
- Type:
- Other
- Sq.Ft.:
- 2,900
- Status:
- Active
- Beds:
- n/a
- Lot size:
- 0.04 Acres
- Year built:
- 1917
- Baths:
- MLS#:
- PAPH2411802
ADDITIONAL INFORMATION
COMPLETELY RENOVATED in 2019, 1247 S 53rd St is a 3 Residential Unit, TRIPLEX investment opportunity generating significant cash flow complete with Tax Abatement through 12/31/30. Inquire for Marketing Packet!! The property is located in one of the MOST DESIRABLE sections of the city, the Kingsessing neighborhood! This location is FANTASTIC. The property is surrounded by numerous amazing universities (University of Penn, and Drexel University) and major hospitals (CHOP and Penn Hospital). It is also located within a short walk to great public transportation including Trolley Lines 13 and 34, and you are just steps from THE BEST Commercial Corridor in the city, Baltimore Avenue. This will be an incredible investment opportunity for years to come. The property is complete with an ideal unit mix. Unit 1 is a bi-level unit with 2 Bedrooms and 2 Full Bathrooms and additional den/office spaces, Unit 2 is 2 Bedrooms and 1 Full Bathroom, and Unit 3 is 1 Bedroom and 1 Bathroom. The price, size, and condition of the property attract very good tenants of all different types. ALSO, there are so many options with this property! This is a perfect purchase for an investor, great cash flow and so much upside. Contact us so we can walk you through the numbers! Do not wait long, this WILL NOT LAST!!
- Type:
- Single Family
- Sq.Ft.:
- 1,780
- Status:
- Active
- Beds:
- 3
- Lot size:
- 0.03 Acres
- Year built:
- 1920
- Baths:
- 4.00
- MLS#:
- PAPH2411972
- Subdivision:
- Cobbs Creek
ADDITIONAL INFORMATION
Welcome to 5730 Larchwood Ave, this is a very unique property. You walk up the steps to the open porch than, Enter the light-filled great room and enjoy the abundant open floor plan with recessed lighting, hardwood floors and neutral color scheme throughout. The streamlined kitchen features soft-closing white shaker cabinets and drawers, granite countertops, a glass tile backsplash, stainless steel appliances, all leading to the large deck. A convenient powder room completes this level. Upstairs are three generous bedrooms and a spacious hall bath. The largest bedroom features a private bathroom, with lots of closet spaces. All four bathrooms in the home feature custom tile work and vanities. The fully finished basement includes laundry hook-ups and washer and dryer, a full bathroom and walk out exit in the rear. This property offers exceptional amenities and is well situated. House is munities away from public transportation, school, restaurant, Hospital and groceries. University City is less than mile. HUP, CHOP and VA Hospital is close by also. Center City Philadelphia is less than 3 miles. This is easy showing, make your appointment today!!!
- Type:
- Townhouse
- Sq.Ft.:
- 1,568
- Status:
- Active
- Beds:
- 3
- Lot size:
- 0.03 Acres
- Year built:
- 1925
- Baths:
- 4.00
- MLS#:
- PAPH2411902
- Subdivision:
- Kingsessing
ADDITIONAL INFORMATION
Welcome to 1137 S. Paxon St., a stunning townhouse that offers the perfect blend of modern luxury and timeless charm. This spacious home features an inviting open floor plan with three generous bedrooms, two full baths, and a convenient powder room. Step inside to be greeted by gorgeous hardwood floors that flow seamlessly throughout the main level. The bright and airy living room and dining room are adorned with a plethora of windows, allowing natural light to flood the space. The heart of the home is the gourmet kitchen, complete with a chic eat-at island, white shaker cabinetry accented with black matte fixtures, quartz countertops, stainless steel appliances, and a convenient pot filler for preparing large meals. Follow the custom black wrought iron railings to the second floor, where you'll find three well-appointed bedrooms. The luxurious master suite boasts a sitting area with a built-in fireplace, a private bathroom with pocket door also featuring a walk-in shower with frameless doors, porcelain tiles, and a stylish wood vanity. The hall bath includes a tub/shower combination and sleek porcelain tile. The second bedroom offers ample closet space, a ceiling fan, and a window that lets in just the right amount of daylight. The rear third bedroom is spacious enough for a queen-size bed and dressers, with sunlight streaming through the window to bring warmth and joy. The wrought iron railings in the hallway enhance the sense of openness and spaciousness. Head downstairs to the lower level, which offers an open, finished basement perfect for entertaining, along with a cute powder room, an abundance of closets and storage space, and exposed black painted beams. Outside, you'll find a charming backyard ideal for gatherings with friends and family. Additional features include a new roof, all-new windows, central air, and a 10-Year Tax Abatement application in process. This home has been completely renovated by the Philadelphia Renovation Group and beautifully staged by Cheyenne Co. Home Design. Don't miss the opportunity to make this beautiful townhouse your new home sweet home There is special financing available thru lender for 100LTV and No PMI based on buyers qualifying .
- Type:
- Single Family
- Sq.Ft.:
- 1,980
- Status:
- Active
- Beds:
- 3
- Lot size:
- 0.02 Acres
- Year built:
- 1925
- Baths:
- 3.00
- MLS#:
- PAPH2369178
- Subdivision:
- Cobbs Creek
ADDITIONAL INFORMATION
Introducing 5645 Catharine Street! This charming row home in the rapidly redeveloping Cobbs Creek neighborhood features the perfect mixture of old and new. Original hardwood floors on the main level. Updated kitchen with new appliances. Three spacious bedrooms upstairs with two modern and fully updated bathrooms. Full bathroom in the basement as well. Perfect for guests. That extra space downstairs is everything that you'll need. Covered front porch is convenient in all seasons. Spacious rear patio is perfect to extend the living space outdoors. Don't miss this incredible value. Schedule your private showing today!
- Type:
- Twin Home
- Sq.Ft.:
- 1,398
- Status:
- Active
- Beds:
- 3
- Lot size:
- 0.04 Acres
- Year built:
- 1925
- Baths:
- 1.00
- MLS#:
- PAPH2411810
- Subdivision:
- Kingsessing
ADDITIONAL INFORMATION
This charming property offers a great opportunity for renovation in a vibrant neighborhood. Featuring 3 bedrooms and 1 bathroom, it has the potential to become your dream home. The spacious layout allows for creative redesign. Conveniently located near shops, parks, and public transportation, good for a homebuyer or investor looking to put their personal touch on a solid structure. Donât miss out on this promising project!
- Type:
- Twin Home
- Sq.Ft.:
- 1,650
- Status:
- Active
- Beds:
- 3
- Lot size:
- 0.04 Acres
- Year built:
- 1920
- Baths:
- 1.00
- MLS#:
- PAPH2411542
- Subdivision:
- Cobbs Creek
ADDITIONAL INFORMATION
- Type:
- Single Family
- Sq.Ft.:
- 1,282
- Status:
- Active
- Beds:
- 4
- Lot size:
- 0.03 Acres
- Year built:
- 1925
- Baths:
- 2.00
- MLS#:
- PAPH2411628
- Subdivision:
- Kingsessing
ADDITIONAL INFORMATION
Welcome to 913 S 50th St, a beautifully updated 4-bedroom, 1.5-bath home located in the heart of West Philadelphia. This spacious 1,282 sq. ft. property has been thoughtfully renovated to offer both modern comfort and timeless charm. Step inside to a bright and open first floor featuring brand-new laminate wood flooring throughout the living room, dining room, and kitchen. A newly remodeled half bathroom adds convenience to the main level. The kitchen is a showstopper with white shaker cabinets, stainless steel appliances, sleek granite countertops, and stylish black hardware accentsâperfect for both cooking and entertaining. Upstairs, youâll find four freshly renovated bedrooms, each with new plush, wall-to-wall carpeting, fresh paint, and updated doors. The second floor also features a fully renovated full bathroom with modern fixtures and finishes. This home offers the comfort of a new HVAC system, including central air conditioning, ensuring year-round comfort. Located in a vibrant community with easy access to parks, shops, and public transportation, 913 S 50th St is move-in ready and waiting for its next owner. Donât miss this opportunityâschedule your showing today!
- Type:
- Townhouse
- Sq.Ft.:
- 846
- Status:
- Active
- Beds:
- 2
- Lot size:
- 0.04 Acres
- Year built:
- 1920
- Baths:
- 2.00
- MLS#:
- PAPH2399160
- Subdivision:
- Kingsessing
ADDITIONAL INFORMATION
Welcome to 2501 Alden St, a charming corner lot home in the heart of Southwest Philadelphia! This 2-bedroom, 1.5-bath gem is the only house on the block with off-street parking and boasts a beautifully covered porch perfect for relaxing. Inside, youâll find natural hardwood floors throughout, a cozy yet efficient kitchen with a 5-burner gas range and stunning tile backsplash, and spacious dining and living rooms ideal for entertaining. The basement offers an exciting opportunity to add a third bedroom and convert the half bath into a full bath, maximizing the living space. Recent upgrades include an updated electric service, newer central air, and a newer hot water heater. This fully fenced property is move-in ready and has an electric dryer for added convenience. Donât miss this fantastic opportunity to own a lovely home with endless potential in a vibrant community!
- Type:
- Single Family
- Sq.Ft.:
- 912
- Status:
- Active
- Beds:
- 3
- Lot size:
- 0.02 Acres
- Year built:
- 1925
- Baths:
- 1.00
- MLS#:
- PAPH2410404
- Subdivision:
- Cobbs Creek
ADDITIONAL INFORMATION
Straight forward fix and flip opportunity priced to sell serious buyers only . Respectable offer will only be entertained thanks .
- Type:
- Townhouse
- Sq.Ft.:
- 1,320
- Status:
- Active
- Beds:
- 3
- Lot size:
- 0.05 Acres
- Year built:
- 1925
- Baths:
- 1.00
- MLS#:
- PAPH2410226
- Subdivision:
- None Available
ADDITIONAL INFORMATION
3 BR 1 BA WITH RARE DETACHED GARAGE AND DRIVEWAY COMPLETE GUT AND REHAB, SELLER WILL NOT MAKE ANY REPAIRS. SOLD AS IS. SELLER WILL NOT CLEAN OUT HOUSE BEFORE SETTLEMENT. HOUSE SOLD AS IS NO INSPECTIONS NO SELLERS DISCLOSURE, BUYER PAYS ALL TRANSFER TAX AND CLOSING COSTS. BUYER IS RESPONSIBLE FOR U&O AND ANY VIOLATIONS IF ANY. CASH ONLY ALL OFFERS MUST BE SUBMITTED WITH POF! CASH ONLY NO INSPECTIONS. SELLER PREFERS TO USE THEIR TITLE COMPANY.
- Type:
- Townhouse
- Sq.Ft.:
- n/a
- Status:
- Active
- Beds:
- n/a
- Lot size:
- 0.04 Acres
- Year built:
- 1925
- Baths:
- MLS#:
- PAPH2409740
ADDITIONAL INFORMATION
Well-maintained and updated duplex in Cobbs Creek offers an incredible opportunity!! As your first investment you could live in one unit while the other pays your mortgage. Seasoned Investor? One unit has a solid tenant in place and the other was just renovated and is ready for an upscale city professional tenant. You could even rent out the garage or extra storage on the lowest level. The possibilities are endless! Unit A (Lower) is a spacious 1-bed, 1-bath apartment boasting a large living room, formal dining room perfect for gatherings, and a sunlit kitchen with a refrigerator and electric range. The tenant enjoys a roomy private backyard outdoor retreat. A full laundry for this unit is in the basement with washer and dryer in place. The tenant is in good standing, currently on a month-to-month lease at $950 and will be vacating the property on November 30th. If this space was updated, the rent potential could be $1,200. Unit B (upper) provides city living at it's best with a true showpiece, completely renovated apartment. The new kitchen is a dream with the perfect arrangement to entertain and create the gourmet experience. Starting with granite countertops, 42 inch cabinets, marble floors, breakfast bar, recessed lighting, deep sink and stylish backsplash. Then there are the new stainless appliances including a large Frigidaire side by side fridge with lower freezer drawer, ceramic cooktop range with warming drawer and space saver microwave. The breakfast bar will easily host 4-5 guests while the adjacent room with a bay window would make a great living room or combo dining room if you'd like. The open-concept layout allows natural light from the bay window to brighten the entire space. The space is breathtaking and to top it off the crystal chandelier with the ceiling fan really makes it pop! Head down the hall where the newly refinished 1.5 inch white oak hardwood really gleams under all the recessed LED lighting. The convenient laundry nook homes brand-new stacked Samsung washer and dryer. The new bathroom with high-end finishes including new vanity, LED lighting, and brushed black fixtures. This level is completed by two very generously sized bedrooms, both with lighted ceiling fans, beautiful floors, good closets and modern electrical service This 2-bedroom, 1-bathroom apartment has a rental potential of $1,450/mo. Additional features: 2020 roof replacement, 24-hour exterior surveillance with a free app, separate electric and hot water heaters (Unit B 2024), new sewer mains and new electrical wiring. There is separate garage door access to the expansive unfinished basement space offering endless possibilities for storage, a workshop, or a small business. Located just minutes from subway stations, bus stops, and within 5 miles of Center City and 10 miles from Philadelphia Airport, this property offers convenient access to everything you need. Donât miss the chance to own a versatile property in a prime location â perfect for living while generating income or expanding your portfolio!
- Type:
- Single Family
- Sq.Ft.:
- 1,353
- Status:
- Active
- Beds:
- 3
- Lot size:
- 0.04 Acres
- Year built:
- 1933
- Baths:
- 2.00
- MLS#:
- PAPH2409800
- Subdivision:
- Philadelphia
ADDITIONAL INFORMATION
This West Philly gem has tons of original character with modern updates, natural light, two outdoor spaces, and solar power potential! Past the front garden and through the porch, you walk into an open living room with detailed built-ins, a fireplace mantel, storage nooks throughout, and a winding staircase. The 1st floor has a separate spacious dining room, kitchen with filtration system, and bonus laundry and powder room that leads to the massive yard. The backyard offers endless possibilities for entertaining, gardening, playing, or relaxing. With access to 50th Street, it was once used as a parking spot! The 2nd floor has 3 generous bedrooms, closets and a full bath with shower/tub combo, bidet, and a skylight. The full basement was recently upgraded and provides excellent storage in addition to housing a system for solar-heated water. Solar panels on lower and upper roofs for supplementary water heating and nearly full electric coverage in summer, respectively. Walking distance to Mariposa Food Co-op, Clark Park, Cedar Park, and many restaurants, breweries, coffee shops, and creative art centers onÂBaltimoreÂAve.
- Type:
- Single Family
- Sq.Ft.:
- 1,600
- Status:
- Active
- Beds:
- 3
- Lot size:
- 0.03 Acres
- Year built:
- 1925
- Baths:
- 2.00
- MLS#:
- PAPH2410354
- Subdivision:
- Cobbs Creek
ADDITIONAL INFORMATION
This 3-bedroom, 1.5-bathroom rowhome in the heart of Cobbs Creek is move-in ready and priced to sell! Freshly painted throughout and in excellent condition, this home offers comfortable living with plenty of charm. The main level features three distinct spaces adorned with classic moldings, beginning with a spacious living area. There is a nicely sized powder room for your convenience. The dining area is distinguished by a lovely bay of windows that brings in plenty of natural light. The huge eat-in kitchen lacks for nothing. Step outside to the backyard, which has been prepared for you to use for planting/seating according to your taste. Or enjoy some downtime on the charming front porch. Upstairs, you'll find three well-sized bedrooms with ample closet space. A large bathroom is outfitted with both a luxurious soaking tub and a separate shower stall, as well as a separate bidet. A second-floor laundry area adds ease to daily living. The fully finished basement offers additional space for a family room, office, or storage. A new 200 amp electrical panel will ensure for all of your connectivity needs, and the new roof for peace of mind. Public transportation options abound, making this home ideal for city living. Located on a friendly block in a thriving neighborhood, the home offers a perfect opportunity for buyers looking for value and style in West Philly.
- Type:
- Twin Home
- Sq.Ft.:
- 2,700
- Status:
- Active
- Beds:
- 5
- Lot size:
- 0.05 Acres
- Year built:
- 1925
- Baths:
- 4.00
- MLS#:
- PAPH2410806
- Subdivision:
- Cedar Park
ADDITIONAL INFORMATION
Located in University Cityâs most sought after Cedar Park neighborhood, on one of the City's premier and most dreamiest tree-lined blocks, where Cherry Blossoms are a sight to see and Cherry trees really do make the best cherry cobbler, this beautiful 3-story house is just waiting for you to call it home. As you approach your front door, take note of the meticulously manicured curb appeal, highlighted by the beautifully manicured landscape and the inviting cemented porch that welcomes you to stay awhile. As you step into your new home through the inviting foyer, you're immediately greeted by the warmth of the hardwood floors, high ceilings, recessed lighting and gorgeous woodwork. The living room (which could also be the fifth bedroom), which is just feet from the front door, is perfect for relaxation or enjoying your favorite tunes. Head straight to the heart of the home-the kitchen-where cherished moments unfold over shared recipes and laughter, creating new memories to last a lifetime. Marvel at the exposed brick, adding rich character, style warmth and a sense of timeless charm. Off to the kitchen is a full bathroom, hallway with a large closet. From the kitchen, step right outside and let's keep the party going in your spacious cemented backyard. Headed upstairs, for all my bakers and chefs, prepare to be amazed by the second-floor full kitchen and the new stair case. Whether adding convenience or hosting guests, this incredible space offers endless possibilities and adds an extra layer of luxury to your home. In addition to the luxury of your second kitchen, the second floor boasts a spacious full bathroom with a great deal of natural light, and an expansive living room perfect for either more relaxation or creating a more lively, fun-filled area for entertaining and enjoying time with family and friends--it screams Holiday ready. The third floor has four generous sized bedrooms, hallway closets and a full bathroom with a stand-up shower soaked in natural light. Stairs that lead to the cleaned out attic. The front room features a door that opens up to the potential of a serene outdoor space-simply add a secure balcony railing and you'll have the perfect spot for morning coffee or tea or enjoying the evening air for mental relaxation. Unfinished basement with ample storage, a bathroom (just a toilet) is great for storage. Washer and dryer included. Additional washer/dryer is in the kitchen. Sewage pipes redone. Newer heater. Newer water tank. Oil heating. Shingles redone. Bustling Baltimore Ave is full of excitement, social meet-ups, co-ops, bookstores, nail salons, gas stations and the best pizza, bagels and coffee shops in the neighborhood. Within blocks of both Cedar Park and Clark Park. Enjoy Saturday mornings at the Farmers' Market at Clark Park. The #34 trolley will whisk you to downtown Center City and Rittenhouse for more shopping, dining and theaters in just 20 minutes. Ivy League U Penn & Drexel U are along the trolley stops, with more coffee shops, restaurants, banks, and bookstores along the way. Need to get your steps in, take a walk to HUP, St. Joes, UPenn, CHOP, Penn Vet, Drexel, St Joeâs, CVS or even WAWA. Enjoy biking around or the convenience of SEPTA, the City's transit system. This home awaits your arrival and is move-in ready. SOLD AS-IS. Seller will not make repairs or offer warranties.
- Type:
- General Commercial
- Sq.Ft.:
- 1,641
- Status:
- Active
- Beds:
- n/a
- Lot size:
- 0.04 Acres
- Year built:
- 1920
- Baths:
- MLS#:
- PAPH2410868
ADDITIONAL INFORMATION
Looking for an investment opportunity in West Philadelphia? This two-unit duplex at 5354 Woodland Ave is an investor's dream! Situated in a rapidly developing neighborhood, this property offers fantastic potential for those looking to update and customize. Zoned CMX2 there are so many opportunities to turn this into a high-value, income producing property to add to your portfolio! Prime location in Kingsessing with easy access to public transportation along Woodland Ave, major highways for commuting to/from work and great foot traffic â perfect for a commercial space!ÂUnit 1 features a living room, dining area, kitchen, 1 bedroom/1 bathroom with access to the basement that has the potential to be finished! Unit 2 is a 2 bed, 1 bath unit.ÂÂBeing sold as-is. Schedule your appointment today and add this to your investment portfolio!
- Type:
- Single Family
- Sq.Ft.:
- 1,410
- Status:
- Active
- Beds:
- 3
- Lot size:
- 0.02 Acres
- Year built:
- 1940
- Baths:
- 2.00
- MLS#:
- PAPH2386094
- Subdivision:
- Kingsessing
ADDITIONAL INFORMATION
This porchfront rowhome in a great location at the foot of the Kingsessing Rec Center grounds is surprisingly spacious, chock-full of charm and was fully renovated just under 10 years ago. Combine a vestibule with original penny tile and wainscoting along with original doors and woodwork with an updated kitchen and baths and central air and youâve got the warmth and charm of an old house with 21st-century creature comforts. The good-sized living room has Bruce oak flooring, a large front window, charming turned staircase and oversized archway to the dining room. This space was opened up to the kitchen, where the four windows and open floorplan create a bright and airy space for cooking and communing. The ceramic tiled L-shaped kitchen features white flat-front cabinets, white appliances including a dishwasher, apron sink and butcher block countertops with breakfast bar. The upstairs is flooded with light and has painted original pine floors throughout. The back bedroom has a sweet bay window and original armoire with some intact trim thatâs just begging to be fully restored. Along with the true middle bedroom with two windows, it shares a hall bath with historically-respectful black and white basketweave tile floor, storage vanity with large basin, and a ceramic tile tub surround. The generous front bedroom has a bay window and large en-suite bath with more basketweave tile, a double vanity with large medicine cabinet and a niche for additional storage. Speaking of storage, thereâs plenty of that in addition to laundry in the basement. Outdoor space includes the sweet front porch and a small-but-mighty rear porch and yard with a raised garden bed ready to go. This wide block of 50th St tees into an entrance to the nine-acre park that houses the Kingsessing Library and Rec Center, currently undergoing $25M in upgrades, and is convenient to Clark Park, Baltimore Ave, multiple trolley lines and Regional Railâplus itâs a hop and a skip to the Schuylkill Expressway and South Philly via Grays Ferry Ave.
- Type:
- Single Family
- Sq.Ft.:
- 1,346
- Status:
- Active
- Beds:
- 3
- Lot size:
- 0.03 Acres
- Year built:
- 1920
- Baths:
- 2.00
- MLS#:
- PAPH2410754
- Subdivision:
- Philadelphia (West)
ADDITIONAL INFORMATION
beautiful house in the Cedar Park neighborhood of West Philadelphia, recently renovate to be the perfect home, all new roof, windows, electric, plumbing, hvac system, conveniently located close to shopping, major highways, and public transportation, searching no more, schedule your showing!!!
- Type:
- Single Family
- Sq.Ft.:
- 1,150
- Status:
- Active
- Beds:
- 3
- Lot size:
- 0.03 Acres
- Year built:
- 1920
- Baths:
- 1.00
- MLS#:
- PAPH2409470
- Subdivision:
- Southwest Schuylkill
ADDITIONAL INFORMATION
Welcome to this charming 3-bedroom rowhome in the desirable Southwest Schuylkill neighborhood. Currently tenant-occupied with a long-term tenant, this well-maintained property offers a consistent and profitable investment opportunity. Inside, you'll find a spacious living room, a formal dining room, and a fully equipped kitchen, perfect for comfortable living. Conveniently located near Myers Park & Recreation Center, public transit, shops, and schools, this home combines investment potential with a vibrant community atmosphere. Don't miss your chance to add this gem to your portfolio!
© BRIGHT, All Rights Reserved - The data relating to real estate for sale on this website appears in part through the BRIGHT Internet Data Exchange program, a voluntary cooperative exchange of property listing data between licensed real estate brokerage firms in which Xome Inc. participates, and is provided by BRIGHT through a licensing agreement. Some real estate firms do not participate in IDX and their listings do not appear on this website. Some properties listed with participating firms do not appear on this website at the request of the seller. The information provided by this website is for the personal, non-commercial use of consumers and may not be used for any purpose other than to identify prospective properties consumers may be interested in purchasing. Some properties which appear for sale on this website may no longer be available because they are under contract, have Closed or are no longer being offered for sale. Home sale information is not to be construed as an appraisal and may not be used as such for any purpose. BRIGHT MLS is a provider of home sale information and has compiled content from various sources. Some properties represented may not have actually sold due to reporting errors.
Philadelphia Real Estate
The median home value in Philadelphia, PA is $205,900. This is lower than the county median home value of $223,800. The national median home value is $338,100. The average price of homes sold in Philadelphia, PA is $205,900. Approximately 47.02% of Philadelphia homes are owned, compared to 42.7% rented, while 10.28% are vacant. Philadelphia real estate listings include condos, townhomes, and single family homes for sale. Commercial properties are also available. If you see a property you’re interested in, contact a Philadelphia real estate agent to arrange a tour today!
Philadelphia, Pennsylvania 19143 has a population of 1,596,865. Philadelphia 19143 is less family-centric than the surrounding county with 20.04% of the households containing married families with children. The county average for households married with children is 21.3%.
The median household income in Philadelphia, Pennsylvania 19143 is $52,649. The median household income for the surrounding county is $52,649 compared to the national median of $69,021. The median age of people living in Philadelphia 19143 is 34.8 years.
Philadelphia Weather
The average high temperature in July is 87 degrees, with an average low temperature in January of 26 degrees. The average rainfall is approximately 47.2 inches per year, with 13.1 inches of snow per year.
