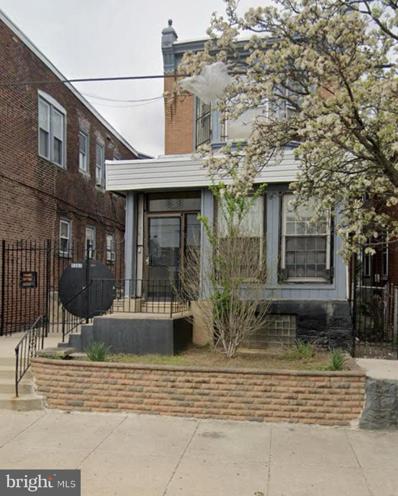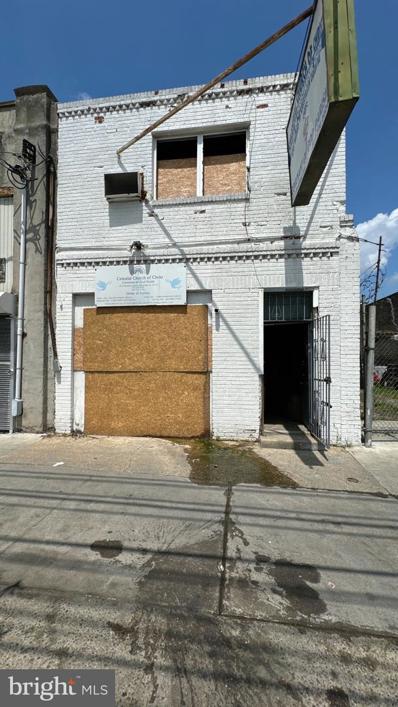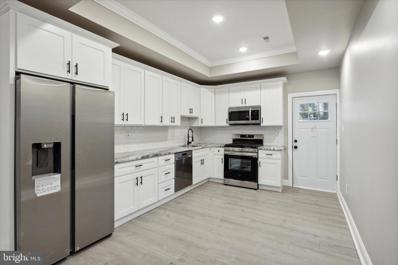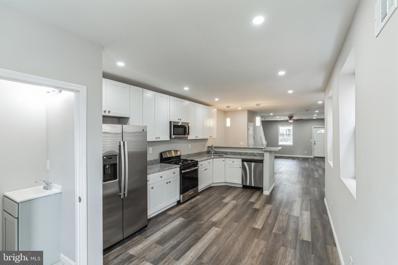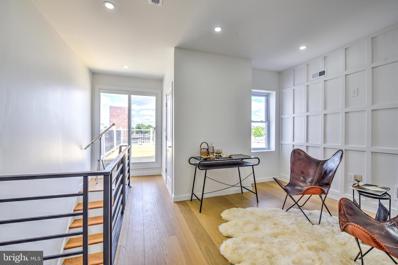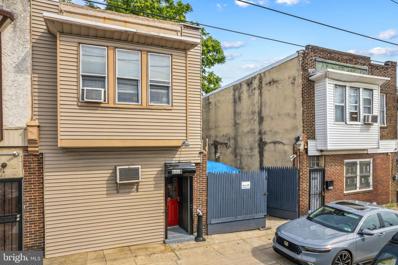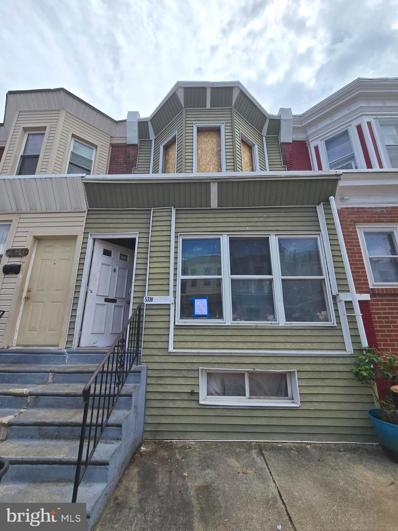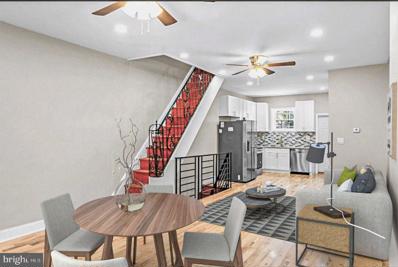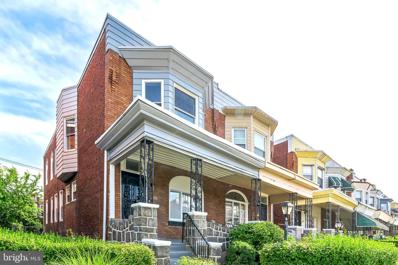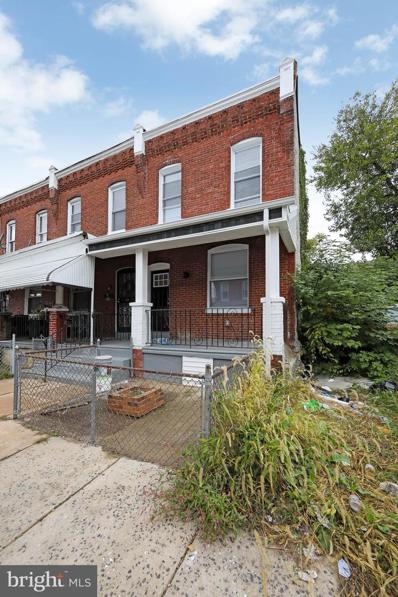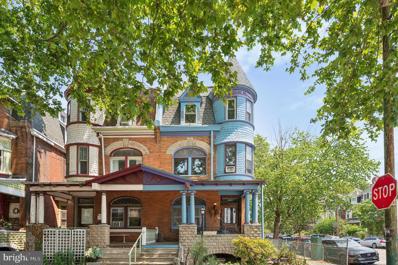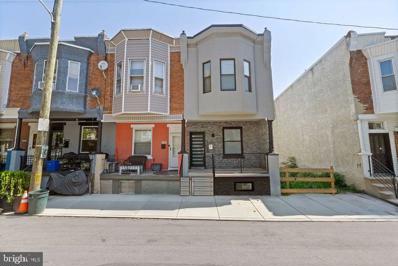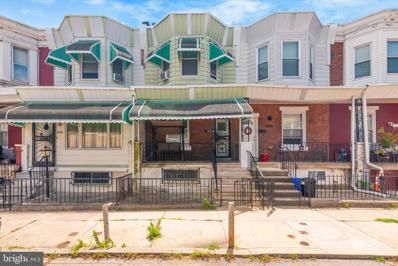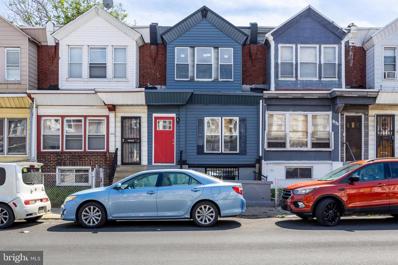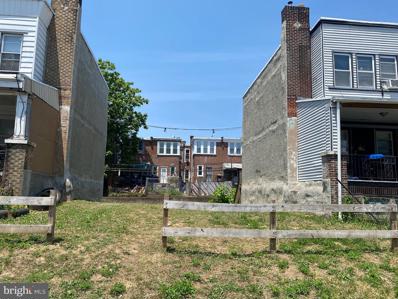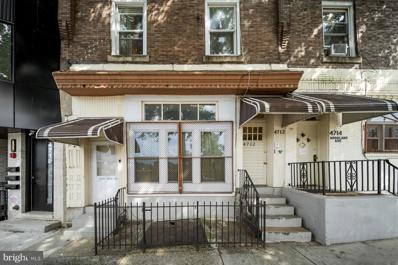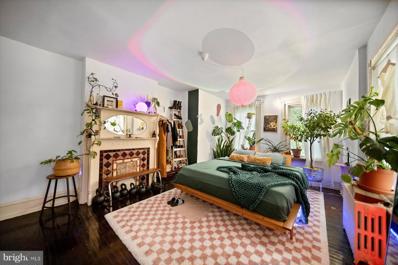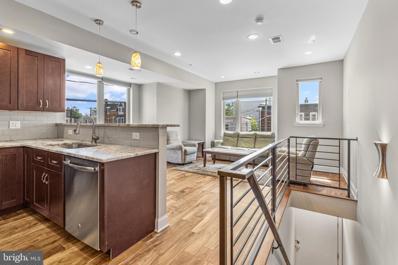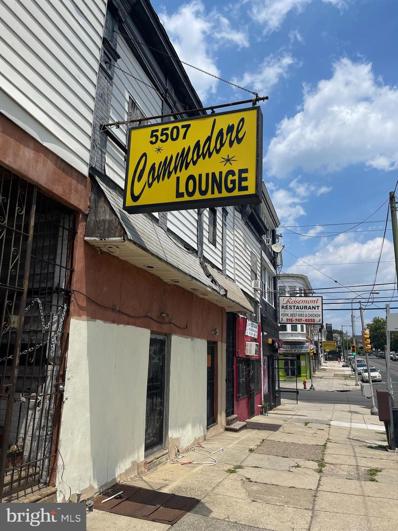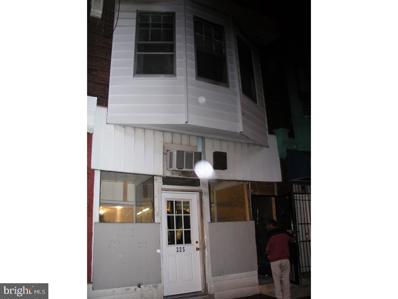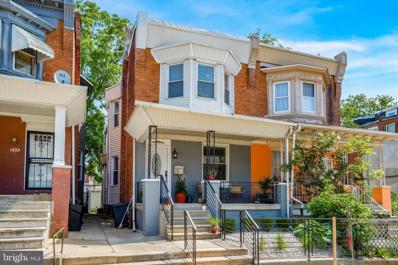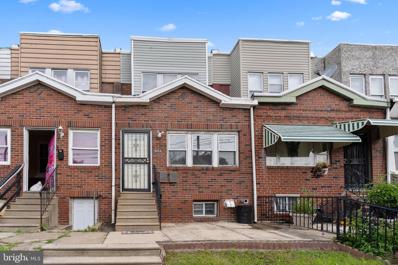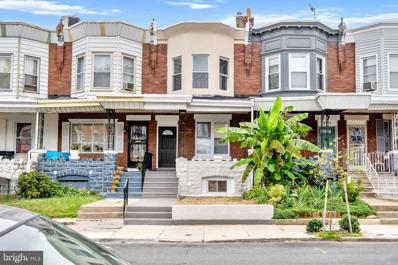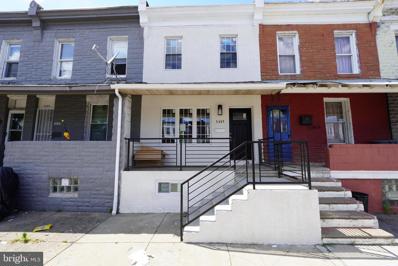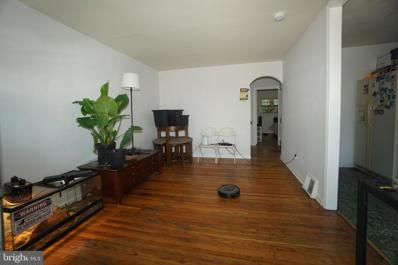Philadelphia PA Homes for Rent
$1,200,000
5221 Baltimore Avenue Philadelphia, PA 19143
- Type:
- General Commercial
- Sq.Ft.:
- 1,760
- Status:
- Active
- Beds:
- n/a
- Lot size:
- 0.04 Acres
- Year built:
- 1925
- Baths:
- MLS#:
- PAPH2373852
ADDITIONAL INFORMATION
Welcome to 5221 Baltimore Ave! This property boasts a flexible use, open floor plan on 3 floors, with bathrooms on each floor. There is space at the front and back of the 1st floor that can be used as an office or a kitchenette. The basement is fully functional, complete with 2 bathrooms with 6 stalls. This mix-use property is a great opportunity in a high traffic area! Additional photos will be posted shortly.
- Type:
- General Commercial
- Sq.Ft.:
- 3,240
- Status:
- Active
- Beds:
- n/a
- Lot size:
- 0.07 Acres
- Year built:
- 1925
- Baths:
- MLS#:
- PAPH2371826
ADDITIONAL INFORMATION
Add this Mixed Use property to your portfolio. Busy street, lot of foot traffic. Once used a church. You can keep it the same or allow your dreams to take flight.
- Type:
- Single Family
- Sq.Ft.:
- 1,820
- Status:
- Active
- Beds:
- 4
- Lot size:
- 0.04 Acres
- Year built:
- 1915
- Baths:
- 3.00
- MLS#:
- PAPH2373430
- Subdivision:
- Cobbs Creek
ADDITIONAL INFORMATION
- Type:
- Single Family
- Sq.Ft.:
- 1,376
- Status:
- Active
- Beds:
- 4
- Lot size:
- 0.03 Acres
- Year built:
- 1925
- Baths:
- 4.00
- MLS#:
- PAPH2372822
- Subdivision:
- Cobbs Creek
ADDITIONAL INFORMATION
Stunning!! This 4 bedroom, 3.5 bath home has been totally remodeled. The spacious living and dining areas are complimented by the modern kitchen with stainless steel appliances and granite counter tops. A powder room is conveniently located just off the kitchen. Step into the living room from the front porch to an open floor plan providing a clear view all the way to the rear door and access to the back yard. The walk out basement is fully finished providing storage and livable space. A bonus room can be used as a 4th bedroom or office. A full bathroom completes the basement. Central air keeps the entire property cool all season long. The 2nd floor has 2 ample sized bedrooms and a new full bath. The main bedroom boasts its own full bath. All new lighting fixtures through out. And don't forget all new doors and windows!!!
- Type:
- Townhouse
- Sq.Ft.:
- 2,534
- Status:
- Active
- Beds:
- 5
- Lot size:
- 0.03 Acres
- Year built:
- 1915
- Baths:
- 5.00
- MLS#:
- PAPH2362418
- Subdivision:
- Kingsessing
ADDITIONAL INFORMATION
If your looking for an amazing outdoor space look no further! The Rooftop deck that has views of the center city skyline will surely delight. Presenting 1107 S. 52nd St, Philadelphia, PA 19143, a meticulously renovated townhouse offering the perfect blend of modern luxury and timeless charm. This stunning property features 5 bedrooms, 4 bathrooms, and a powder room, providing ample space for comfortable and stylish living. As you step inside, you are greeted by an inviting enclosed porch with heating and air conditioning, setting the stage for a warm welcome. The first floor boasts an open floor plan, including a formal living room, formal dining room with a charming window seat and chandelier, and a chef's kitchen equipped with beautiful wood cabinetry, stainless steel appliances, a quartz countertop, and a convenient pot filler. The backyard offers a delightful space for outdoor entertaining and relaxation. The second floor unveils three bedrooms, including a master suite with a walk-in closet, alongside a hall bathroom and generously sized bedrooms. The convenience of a washer and dryer in the hallway enhances the functionality of this level. On the third floor, a luxurious master suite awaits, complete with a sitting room and just a step away from your private rooftop deck with captivating views of the city skyline. Throughout the home, hardwood floors and custom iron railings add an elegant touch, creating a seamless blend of sophistication and craftsmanship. The finished basement offers additional living space, featuring a full bathroom and a versatile room that can be used as an extra bedroom or as an entertaining area, catering to a variety of lifestyle needs. Experience the epitome of refined urban living, where modern amenities and classic elegance converge. Come experience a fantastic roof deck with city views. Contact us today to schedule a viewing and discover the endless possibilities that await in this exceptional townhouse.
- Type:
- Single Family
- Sq.Ft.:
- n/a
- Status:
- Active
- Beds:
- n/a
- Lot size:
- 0.03 Acres
- Year built:
- 1920
- Baths:
- MLS#:
- PAPH2372252
- Subdivision:
- Cobbs Creek
ADDITIONAL INFORMATION
Welcome to 5339 Woodland Ave, a versatile mixed-use property located in the popular Cobbs Creek section of Philadelphia. This well-maintained building offers a unique opportunity for both residential and commercial use, making it an ideal investment or owner-occupier opportunity. The property has been owned by the same family for over 50 years and used a family office. The property can be being sold together with the lot next door 5337 Woodland Ave, which is also zoned CMX2.5 commercial mixed-use. The lot offers a wide range of potential from additional parking to building an apartment/mixed use building. Prime location in Cobbs Creek with high visibility and easy access to public transportation and major highways. Great foot and vehicle traffic making it the perfect location for any business looking to thrive or investor looking to add to their portfolio. The building can be converted into a quad offering up to 4+ apartments or left as-is and still produce good rental income. Market rents for store fronts are $1800-$2000 per month and $1000-$1050 for 1 bedrooms and $1150-$1400 for 2 bedroom apartments. Don't miss out on this great opportunity and schedule your showing today. The lot next door is owned by the same the seller and can sold with the building or separately for $30,000.
- Type:
- Single Family
- Sq.Ft.:
- 1,008
- Status:
- Active
- Beds:
- 3
- Lot size:
- 0.02 Acres
- Year built:
- 1925
- Baths:
- 1.00
- MLS#:
- PAPH2372226
- Subdivision:
- Kingsessing
ADDITIONAL INFORMATION
Welcome to an exciting opportunity in the heart of Kingsessing, Philadelphia. This 3 bedroom, 1 bath row home is a perfect canvas for your next project, whether you're looking to rehab, fix and flip, or hold for rental income. Spacious 3 bedrooms and 1 bath provide ample room for customization and modernization. Affordable entry point into the Philadelphia market with room for substantial appreciation post-renovation. Close to public transportation, schools, and parks, enhancing appeal to potential tenants or future homeowners. This property will Requires renovation to bring out its full potential; perfect for those with a vision for interior upgrades and exterior improvements. Cash or rehab loans preferred. Ask about seller financing options. Schedule your appointment today!
- Type:
- Single Family
- Sq.Ft.:
- 1,435
- Status:
- Active
- Beds:
- 3
- Lot size:
- 0.02 Acres
- Year built:
- 1925
- Baths:
- 2.00
- MLS#:
- PAPH2366478
- Subdivision:
- Cobbs Creek
ADDITIONAL INFORMATION
Discover your newly renovated sanctuary in Cobbs Creek! This 3-bedroom, 2-bathroom home features modern comforts and stylish finishes. Enjoy the inviting front porch, open living area, and sleek kitchen with new stainless steel appliances, beautiful tile backsplash and granite counter tops. Magnificent hardwood floors and brand new windows throughout. Upstairs, find three cozy bedrooms and a beautifully renovated full bathroom. The fully finished basement offers additional space with another full bathroom and a laundry area, complete with a washer and dryer, and beautiful ceramic floors. Outside, a fenced-in, concrete patio provides privacy and space to enjoy the outdoors. New windows, roof, plumbing, and electrical ensure efficiency. Located near parks, shops, and dining, with central air for year-round comfort. Don't miss out â schedule your showing today!
- Type:
- Twin Home
- Sq.Ft.:
- 1,560
- Status:
- Active
- Beds:
- 3
- Lot size:
- 0.04 Acres
- Year built:
- 1925
- Baths:
- 3.00
- MLS#:
- PAPH2371664
- Subdivision:
- Cobbs Creek
ADDITIONAL INFORMATION
This large twin home has been fully renovated from top to bottom with quality and sophistication. There has only been one original owner who has ever lived in this beautiful home. The living room has a shelving enclosure with a built-in modern fire place and recessed lighting. This open floorplan has a neutral color scheme and LVP flooring throughout. Windows are in abundance in each room of this home providing natural lighting. The open kitchen with the center island is every cook's dream. Brand new appliances. Upstairs boast a master suite that provides the luxury of a walk-in closet and full master bathroom with ceramic tile. Two additional full bedrooms with ample closet space and three windows in each room. There will be no need to leave home for entertainment with the full finished basement with a powder room and manicured backyard. High voltage electrical wiring, new hot water heater and HVAC unit. This home qualifies for up to $14,000 in home buyer grants.
- Type:
- Single Family
- Sq.Ft.:
- 900
- Status:
- Active
- Beds:
- 2
- Lot size:
- 0.02 Acres
- Year built:
- 1910
- Baths:
- 2.00
- MLS#:
- PAPH2360718
- Subdivision:
- Cobbs Creek
ADDITIONAL INFORMATION
This is a short sale, purchaser responsible for all transfers tax.
- Type:
- Twin Home
- Sq.Ft.:
- 2,754
- Status:
- Active
- Beds:
- 5
- Lot size:
- 0.04 Acres
- Year built:
- 1917
- Baths:
- 2.00
- MLS#:
- PAPH2369592
- Subdivision:
- Cedar Park
ADDITIONAL INFORMATION
Welcome to 835 S 49th Street, a beautifully maintained three-story, 5-bedroom, 2-bath home nestled in the desirable Cedar Park neighborhood of West Philadelphia. This end of row grand twin boasts a stunning blend of historic charm and updated amenities, offering the perfect balance of vibrant city life and a close-knit community. From the curb, the traditional brick facade, handsomely painted spindle, and trim work, along with a wide, inviting front porch, set under a canopy of mature trees, create an enchanting first impression. Step through the vintage-tiled vestibule and into a grand foyer featuring a sweeping staircase and intricate woodwork, original leaded glass windows that transports you back to an era of craftsmanship and elegance. The classic first floor showcases three distinct living spaces and a three-season back porch and crafted bricked patio. The formal living room, accessible through 2 sets of pocket doors, features soaring plaster ceilings with cavetto curves, original hardwood floors, and a decorative fireplace. Adjacent is the formal dining room, perfect for large holiday dinners, complete with pocket doors for added charm. The kitchen is your chance to create your own artistic and creative space of a chef's dream, plus an original butler's pantry. Easy access to the casual upgraded rear deck and bricked patio for those easy entertaining and casual entertaining. The second floor offers two spacious bedrooms, a full bathroom, and a versatile second living room area or potential third bedroom. The addition living space or den /living room features custom-built shelves and beautifully delicate decorative tile surround fireplace for a cozy retreat. The curved window seat is a stunning feature and accent in the room. The back bedrooms offer traditional closets and elevated ceilings. The third floor boasts 3 additional bedrooms with vaulted ceilings, original woodwork details, leaded glass windows, and a skylight. The hall bath offers original features from another time. A full hall bath completes this wonderful 3rd floor space. The fully basement is currently unfinished but ready to be transformed into additional living space should you deem it necessary. The home offers a number of updates and improvements. Here is your chance to own a grand gem of a home and continue with the beautiful details to make the home your crowning achievement. Cedar Park offers the best of everything: the natural beauty of both Cedar and Clark Parks, a vibrant and eclectic commercial corridor along Baltimore Avenue, and easy access to Center City. Mariposa Food Co-op, Gold Standard, Loco Pez, and Booker's are just a few of the neighborhood's beloved spots. This home is ready for its next owner to move in and make it their own.
- Type:
- Single Family
- Sq.Ft.:
- 1,050
- Status:
- Active
- Beds:
- 3
- Lot size:
- 0.02 Acres
- Year built:
- 1940
- Baths:
- 2.00
- MLS#:
- PAPH2371108
- Subdivision:
- Kingsessing
ADDITIONAL INFORMATION
The search for your new home ends with 1309 S. Paxon St. This new renovated home offers 3 bedroom, 1.5 bathrooms, fully finished basement, nice size rear yard Beautiful finishes and finished basement with great craftsmanship throughout this home assures that you are purchasing a great house. Highly motivated seller. Schedule your showing today and make this beauty yours. (MORE PICTURES COMING SOON)
- Type:
- Single Family
- Sq.Ft.:
- 1,062
- Status:
- Active
- Beds:
- 3
- Lot size:
- 0.02 Acres
- Year built:
- 1925
- Baths:
- 1.00
- MLS#:
- PAPH2369712
- Subdivision:
- Cobbs Creek
ADDITIONAL INFORMATION
This super-solid house on a nice Cobbs Creek block has had many big-ticket items taken care of by the current homeowner: furnace, water heater, replacement windows and sewer line, which means you can move in and start building equity by updating it room by roomâhopefully while preserving the original arched doorways downstairs, the pine floors upstairs and the original trim sprinkled throughout. The main floor features newer laminate flooring that runs through the good-sized living room with decorative fireplace and separate dining room with a large window and under-stair storage nook with charming original door. The rear kitchen could benefit from some reconfiguring to maximize the space, but it is beyond usable as is and features newer ceramic tile floors, maple-finish cabinets and laminate counters; it provides access to the rear paved yard. Upstairs are three true bedrooms that share a hall bath with marble threshold, original blue tub and large window, as well as a hallway linen closet. The large primary bedroom has a bay window overlooking the quiet one-way street below. The middle bedroom has a double-width closet and both this and the rear bedroom have large windows with original trim. The great location is convenient to Christy Rec Center (with pool), green space galore at Cobbs Creek Park, and Baltimore Ave.
- Type:
- Single Family
- Sq.Ft.:
- 1,474
- Status:
- Active
- Beds:
- 3
- Lot size:
- 0.02 Acres
- Year built:
- 1920
- Baths:
- 2.00
- MLS#:
- PAPH2367110
- Subdivision:
- Kingsessing
ADDITIONAL INFORMATION
Welcome to Kingsessing! Located within an inviting vibrant neighborhood boasting with all new finishes. As you approach this turnkey home you'll find that it's been freshly painted & equipped with a lovely front garden. Stepping inside is the enclosed front porch graced with indoor/outdoor carpet where you can enjoy your morning coffee. The open-concept living space is ahead with new luxury vinyl plank flooring and recessed lighting throughout for organic natural lighting and attention to modern aesthetics that enhance the details of the home. The kitchen with stainless steel appliances, granite countertops, newly painted walls & chic new cabinetry will make you feel right at home. Headed out to the backyard is the perfectly fenced in patio with a brand NEW HVAC and a new deck which will be perfect for enjoying the privacy of your space. The fully finished basement has all new carpeting & a half bathroom creating even more family room for entertainment & relaxation. Upstairs are three comfortable bedrooms with convenient closet space, and a charming full modern bathroom with all-new tile work for added style. More amenities include brand new windows and siding. Location is key here as you have very easy access to routes to NY, within close proximity to University City, public transportation, and is just minutes away from Center City and major highways! Don't miss this great opportunity to own the perfect home
- Type:
- Land
- Sq.Ft.:
- n/a
- Status:
- Active
- Beds:
- n/a
- Lot size:
- 0.03 Acres
- Baths:
- MLS#:
- PAPH2369798
- Subdivision:
- West Philadelphia
ADDITIONAL INFORMATION
Ready to build your dream home? Then take a look at 5817 Beaumont St. vacant lot, motivated seller, 16x95. Contact us and make an offer today!
- Type:
- General Commercial
- Sq.Ft.:
- 3,000
- Status:
- Active
- Beds:
- n/a
- Lot size:
- 0.05 Acres
- Year built:
- 1940
- Baths:
- 3.00
- MLS#:
- PAPH2369472
- Subdivision:
- Squirrel Hill
ADDITIONAL INFORMATION
Nestled in the heart of Squirrel Hill, this triplex presents a compelling investment opportunity in one of Philadelphiaâs most in-demand neighborhoods. Boasting full occupancy and managed by the same landlords for decades, this property offers a stable income stream with exponential room for growth. Currently rented below market value, savvy investors can capitalize on this opportunity by increasing rental rates through simple renovations and updates. The proximity to universities and hospitals (UPenn, St Joeâs, Drexel, Penn Medicine and CHOP) ensures a steady demand for rental units, enhancing the property's attractiveness to tenants and investors alike. This property is also blocks from Clark Park, various award-winning restaurants, with easy access to various public transit lines and major highways. With its well-maintained history and desirable location, this triplex in Squirrel Hill is poised to deliver both immediate returns and long-term appreciation in value, making it an ideal addition to any investment portfolio. This could be purchased together with 4714 Woodland Ave â and better yet, with the right terms the sellers would consider seller financing. Rent roll and video tours available upon request â can be purchased with 4714 Woodland Ave.
- Type:
- Multi-Family
- Sq.Ft.:
- n/a
- Status:
- Active
- Beds:
- n/a
- Lot size:
- 0.04 Acres
- Year built:
- 1940
- Baths:
- MLS#:
- PAPH2369478
- Subdivision:
- Squirrel Hill
ADDITIONAL INFORMATION
Nestled in the heart of Squirrel Hill, this triplex presents a compelling investment opportunity in one of Philadelphiaâs most in-demand neighborhoods. Boasting full occupancy and managed by the same landlords for decades, this property offers a stable income stream with exponential room for growth. Currently rented below market value, savvy investors can capitalize on this opportunity by increasing rental rates through simple renovations and updates. The proximity to universities and hospitals (UPenn, St Joeâs, Drexel, Penn Medicine and CHOP) ensures a steady demand for rental units, enhancing the property's attractiveness to tenants and investors alike. This property is also blocks from Clark Park, various award-winning restaurants, with easy access to various public transit lines and major highways. With its well-maintained history and desirable location, this triplex in Squirrel Hill is poised to deliver both immediate returns and long-term appreciation in value, making it an ideal addition to any investment portfolio. This could be purchased together with 4714 Woodland Ave â and better yet, with the right terms the sellers would consider seller financing. Rent roll and video tours available upon request â can be purchased with 4712 Woodland Ave.
- Type:
- Single Family
- Sq.Ft.:
- 1,611
- Status:
- Active
- Beds:
- 4
- Year built:
- 2017
- Baths:
- 4.00
- MLS#:
- PAPH2368292
- Subdivision:
- Cedar Park
ADDITIONAL INFORMATION
Experience the charm of 727 S 50th St #1! This stunning condo boasts 4 bedrooms and 4 bathrooms with elegant features including hardwood floors, recessed lighting, central A/C, and in-unit laundry. Enjoy the rooftop deck and modern finishes throughout. The spacious living area is complemented by large windows for natural light. The galley kitchen features bar seating, ample storage, subway tile backsplash, and stainless steel appliances including a dishwasher, oven-stove with overhead microwave, and fridge with a drink dispenser. The first full bathroom is conveniently located off the kitchen. Down the hall, discover a closet housing your in-unit laundry adjacent to the first bedroom. This bright and airy room includes a ceiling fan and an attached bathroom with a floating vanity and bathtub-shower enclosed by sliding frosted glass doors. Upstairs, find three additional bedrooms and two full bathrooms. The front bedroom offers ample space and natural light, alongside a bathroom with a lighted vanity and modern tiling. The third bedroom is slightly smaller, while the fourth bedroom is generously sized with excellent closet space and abundant natural light. A hall bathroom on this floor adds convenience, and stairs lead up to your private rooftop deck. This expansive outdoor space spans the length of the building, perfect for enjoying breathtaking city views with plenty of room for patio furniture. This property is tenant occupied through 2025 and is perfect for the savvy investor or someone that wants to reap the benefits of rental income before taking occupancy. Don't forget - there are a few years remaining on the TAX ABATEMENT! Situated in the vibrant Cedar Park neighborhood, you'll enjoy easy access to a plethora of restaurants, bars, and local shopping options. Nearby public transportation, including bus routes and the trolley line, ensures convenient travel throughout the city. Close to Clark Park, Kingsessing Recreation Center, and Malcolm X Park. Explore local favorites such as Loco Pez, Booker's Restaurant & Bar, Gold Standard Cafe, The Barn, Dottie's Donuts, Gojjo, Desi Village Indian, Mood Cafe, and many more. Donât miss out on this exquisite home - call today!
- Type:
- Multi-Family
- Sq.Ft.:
- 6,188
- Status:
- Active
- Beds:
- n/a
- Lot size:
- 0.06 Acres
- Year built:
- 1920
- Baths:
- MLS#:
- PAPH2370048
ADDITIONAL INFORMATION
This up and coming restaurant and sports bar comes with the sale of 5503 Baltimore Avenue. The property has plans for four additional residential apartments. There are two occupied apartments within the property, a one bedroom and a 2 bedroom. The property comes with plans and permits.
- Type:
- General Commercial
- Sq.Ft.:
- 900
- Status:
- Active
- Beds:
- n/a
- Lot size:
- 0.03 Acres
- Year built:
- 1915
- Baths:
- 1.00
- MLS#:
- PAPH2369980
- Subdivision:
- West Philadelphia
ADDITIONAL INFORMATION
- Type:
- Twin Home
- Sq.Ft.:
- 2,193
- Status:
- Active
- Beds:
- 3
- Lot size:
- 0.04 Acres
- Year built:
- 1925
- Baths:
- 4.00
- MLS#:
- PAPH2361344
- Subdivision:
- West Philadelphia
ADDITIONAL INFORMATION
Welcome home to 1229 S Wilton St, a large remodeled and lovely 3 bed, 3.5 bath semi-detached twin house with a stunning primary suite/ luxury bath. Located in the charming Kingsessing neighborhood of Philadelphia, close to the vibrant shops, restaurants and cafes along Baltimore Avenue, University City's popular "main street," this prime location offers multiple SEPTA routes and quick access to Center City, University City, I-95, I-76, and 3 major parks! This spacious home encompasses all the amenities one would desire in a home, boasting 3 bedrooms, 3.5 baths, a first floor laundry room and a fully finished basement. Upon entering, you immediately notice the custom hardwood floors throughout, elevated ceiling heights, and designer light fixtures. The large windows along the front and side of the home allow for sun drenched spaces. The kitchen features newer appliances and quartz counter tops. This home is move in ready and wired for wifi and cable. The 3 bedrooms on the 2nd floor all feature ceiling fans, large closets, and ample window coverage. The ownerâs suite with ensuite bath is a dream, including a beautiful freestanding tub and an extra large shower with a double shower head. The large finished basement is perfect for an office, in-home gym, additional storage, living space, or in home theatre! The detached side of the home allows for additional outdoor storage such as trash/recycling bins. Enjoy a charming front porch, landscaped front yard as well as a private back yard with new paver patio and fencing. The perfect home for the in home chef or someone who loves to entertain and host! Note: Could be in Pathways to Prosperity program and qualify for $10,000 grant if buyer uses Prosperity Home Mortgage.
- Type:
- Single Family
- Sq.Ft.:
- 1,429
- Status:
- Active
- Beds:
- 4
- Lot size:
- 0.03 Acres
- Year built:
- 1920
- Baths:
- 3.00
- MLS#:
- PAPH2369062
- Subdivision:
- Kingsessing
ADDITIONAL INFORMATION
Welcome to this charming Duplex interior row home nestled in the heart of south west Philadelphia! finished basement, ideal for additional living space or storage. Enjoy the convenience of both front and back yards, Don't miss out on this opportunity to own a well-maintained home . Schedule your showing today!
- Type:
- Single Family
- Sq.Ft.:
- 1,486
- Status:
- Active
- Beds:
- 4
- Lot size:
- 0.04 Acres
- Year built:
- 1925
- Baths:
- 3.00
- MLS#:
- PAPH2363876
- Subdivision:
- West Philadelphia
ADDITIONAL INFORMATION
Complete rehab 4 bedroom with full bathroom upstairs, extra half bathroom on the first floor and a 5th bedroom with a full bathroom in the basement. (2.5 bathrooms & 5 bedrooms) New air conditioner is installed. Stove, washer, dryer included in AS-IS condition with warranty. Hereâs a brief description of whatâs near 5516 Catharine St, Philadelphia, PA 19143: Cedar Park: The property is located in the Cedar Park neighborhood, known for its historic architecture, tree-lined streets, and vibrant community. Itâs a great area for families and professionals alike. Local Amenities: Within walking distance, youâll find restaurants, cafes, and shops. Places like Bookers Restaurant & Bar, Little Delicious, and The Gold Standard Cafe are popular spots for dining. Public Transportation: The property is conveniently close to public transportation. The 34 Trolley Line runs nearby, providing easy access to Center City and other parts of Philadelphia. Remember that this is just a snapshot, and thereâs much more to explore in this vibrant neighborhood! ð¡ð³ðð
- Type:
- Single Family
- Sq.Ft.:
- 1,128
- Status:
- Active
- Beds:
- 2
- Lot size:
- 0.02 Acres
- Year built:
- 1925
- Baths:
- 2.00
- MLS#:
- PAPH2368924
- Subdivision:
- Kingsessing
ADDITIONAL INFORMATION
Welcome to 5345 Grays Ave, a charming 2-bedroom, 2-bathroom home in Philadelphia, now on the market for the first time! Perfectly situated, this property offers proximity to University City, essential public transportation, and is just minutes from Center City and major highways, making it a commuter's dream. Step inside to discover a well-built residence with a thoughtful layout that maximizes every square foot. The house boasts a spacious basement that provides ample storage or can be transformed into additional living space, tailored to your needs. Outside, enjoy your private outdoor space, ideal for relaxing on weekends or hosting friends and family. The backyard has potential for both a serene retreat and a vibrant entertainment area. For those with a keen eye on investment or additional income, this property also presents a lucrative opportunity for rental income, thanks to its desirable location near academic institutions and city hotspots. With essential amenities just a stroll away, including Bartramâs Garden, the 49th Street train station, and the Woodland Ave & Chester Ave bus stop, life here is as convenient as it is delightful. Donât miss your chance to own this practical and inviting home, where simplicity and opportunity meet under one roof!
- Type:
- Single Family
- Sq.Ft.:
- 648
- Status:
- Active
- Beds:
- 2
- Lot size:
- 0.03 Acres
- Year built:
- 1960
- Baths:
- 1.00
- MLS#:
- PAPH2368820
- Subdivision:
- Elmwood Park
ADDITIONAL INFORMATION
Excellent TURNKEY investment opportunity in Bartram Gardens! Currently leased through 4/30/25 with an excellent tenant. This is a 2 bedroom Ranch style home with a front patio and rear backyard. Original hardwood floors throughout living room and bedrooms. Large dry basement with tall ceilings. Newer Heater. Updated electric. newer roof. Walking distance to Bartram Gardens, close to University city and the Airport.
© BRIGHT, All Rights Reserved - The data relating to real estate for sale on this website appears in part through the BRIGHT Internet Data Exchange program, a voluntary cooperative exchange of property listing data between licensed real estate brokerage firms in which Xome Inc. participates, and is provided by BRIGHT through a licensing agreement. Some real estate firms do not participate in IDX and their listings do not appear on this website. Some properties listed with participating firms do not appear on this website at the request of the seller. The information provided by this website is for the personal, non-commercial use of consumers and may not be used for any purpose other than to identify prospective properties consumers may be interested in purchasing. Some properties which appear for sale on this website may no longer be available because they are under contract, have Closed or are no longer being offered for sale. Home sale information is not to be construed as an appraisal and may not be used as such for any purpose. BRIGHT MLS is a provider of home sale information and has compiled content from various sources. Some properties represented may not have actually sold due to reporting errors.
Philadelphia Real Estate
The median home value in Philadelphia, PA is $157,000. This is higher than the county median home value of $152,400. The national median home value is $219,700. The average price of homes sold in Philadelphia, PA is $157,000. Approximately 45.41% of Philadelphia homes are owned, compared to 41.56% rented, while 13.03% are vacant. Philadelphia real estate listings include condos, townhomes, and single family homes for sale. Commercial properties are also available. If you see a property you’re interested in, contact a Philadelphia real estate agent to arrange a tour today!
Philadelphia, Pennsylvania 19143 has a population of 1,569,657. Philadelphia 19143 is less family-centric than the surrounding county with 21.16% of the households containing married families with children. The county average for households married with children is 21.17%.
The median household income in Philadelphia, Pennsylvania 19143 is $40,649. The median household income for the surrounding county is $40,649 compared to the national median of $57,652. The median age of people living in Philadelphia 19143 is 34.1 years.
Philadelphia Weather
The average high temperature in July is 87.5 degrees, with an average low temperature in January of 26.6 degrees. The average rainfall is approximately 46.8 inches per year, with 14.2 inches of snow per year.
