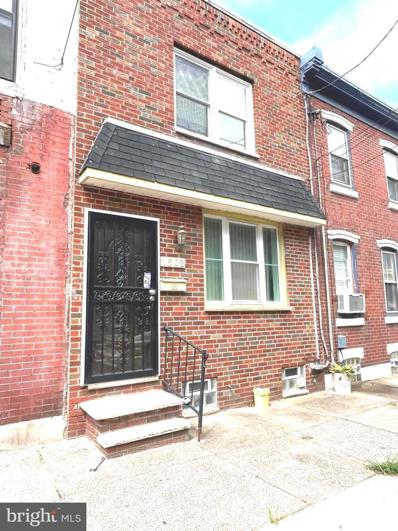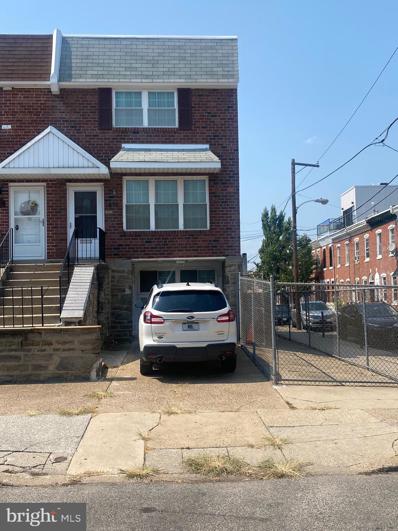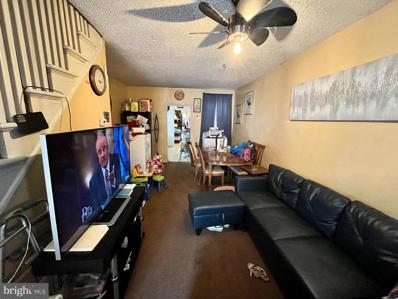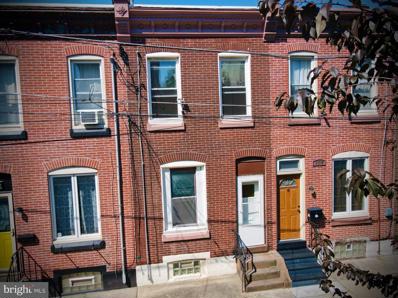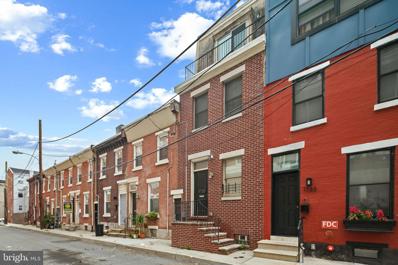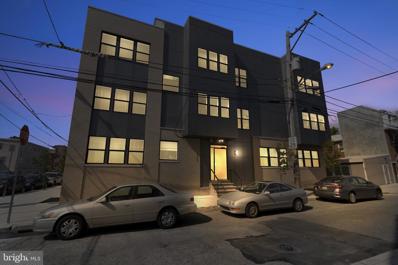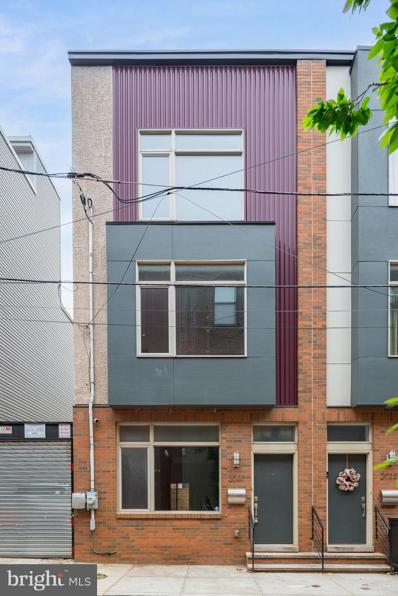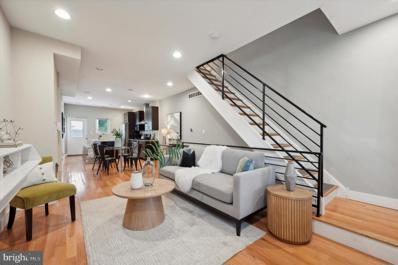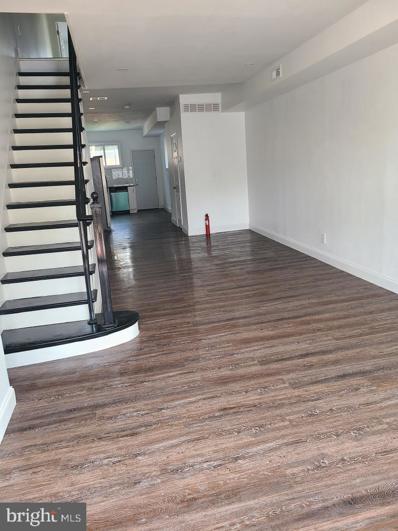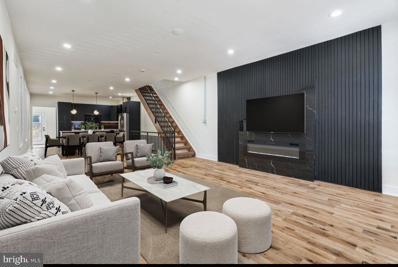Philadelphia PA Homes for Rent
$369,000
1502 E Berks Philadelphia, PA 19125
- Type:
- Single Family
- Sq.Ft.:
- 990
- Status:
- Active
- Beds:
- 3
- Lot size:
- 0.02 Acres
- Year built:
- 1920
- Baths:
- 2.00
- MLS#:
- PAPH2378192
- Subdivision:
- Fishtown
ADDITIONAL INFORMATION
Just bring your toothbrush , all the work has been done ! Custom full baths on first & second floors , Hardwood floors thru-out , new roof & windows [2 yrs.] ,Granite countertops , Hardwood cabinets , Breakfast Bar ,New Refrigerator , Garbage Disposal & Gas Range . PLUS LOCATION ! Take a look !
- Type:
- Single Family
- Sq.Ft.:
- 944
- Status:
- Active
- Beds:
- 2
- Lot size:
- 0.02 Acres
- Year built:
- 1875
- Baths:
- 1.00
- MLS#:
- PAPH2380306
- Subdivision:
- Fishtown
ADDITIONAL INFORMATION
Welcome to this well maintained, brick front home in Fishtown! Easily walkable to many fishtown food and entertainment. This home features a nice kitchen, 2 nice sized bedrooms and a great back yard. Come and make this gem yours!
- Type:
- Townhouse
- Sq.Ft.:
- 1,164
- Status:
- Active
- Beds:
- 3
- Lot size:
- 0.04 Acres
- Year built:
- 1960
- Baths:
- 2.00
- MLS#:
- PAPH2380896
- Subdivision:
- Fishtown
ADDITIONAL INFORMATION
Full renovated home with 3 bedrooms, 2 full bathrooms with hard to find Off Street Parking for 1 and possibly more cars on side of driveway. This is an end of row townhome built in 1960 and recently fully renovated. First Floor: Recessed Foyer Entry, Living Room and a spacious Great Room with new Island Kitchen with granite counter tops and ceramic marble floor into the adjacent spacious Dining area. Second Floor: Three bedrooms and a full Bathroom Above Ground Basement: Fully finished with a Family Room, full Bathroom, Laundry Area and two outdoor entrances to the driveway and Rear & Side concrete yards. Plenty of large closet and storage areas throughout. Note: Real Estate tax amount listed does not reflect the deduction for the Homestead Exemption of $1,400.00 . This is a great location in the heart of Fishtown WITHOUT the hassle of searching for a parking space for your car(s).
- Type:
- Single Family
- Sq.Ft.:
- 828
- Status:
- Active
- Beds:
- 2
- Lot size:
- 0.02 Acres
- Year built:
- 1929
- Baths:
- 1.00
- MLS#:
- PAPH2381064
- Subdivision:
- Philadelphia
ADDITIONAL INFORMATION
Well maintained 2br Row Home in Vibrant Fishtown. Ideal Starter home or investment property. Nestled in the bustling Fishtown area. Enjoy easy access to some of the City's best dining, shopping and entertainment. Property is tenant occupied. 24hrs notice required. 2553 N Lee St is also available for sale.
- Type:
- Single Family
- Sq.Ft.:
- 828
- Status:
- Active
- Beds:
- 2
- Lot size:
- 0.02 Acres
- Year built:
- 1925
- Baths:
- 1.00
- MLS#:
- PAPH2381052
- Subdivision:
- Fishtown
ADDITIONAL INFORMATION
Well maintained 2br Row Home in Vibrant Fishtown. Ideal Starter home or investment property. Nestled in the bustling Fishtown area. Enjoy easy access to some of the City's best dining, shopping and entertainment. Property is tenant occupied. 24hrs notice required. 2525 N Lee St is also available for sale.
- Type:
- Single Family
- Sq.Ft.:
- 718
- Status:
- Active
- Beds:
- 2
- Lot size:
- 0.01 Acres
- Year built:
- 1920
- Baths:
- 1.00
- MLS#:
- PAPH2378726
- Subdivision:
- Fishtown
ADDITIONAL INFORMATION
Just Reduced! Fantastic Opportunity! A one year AHS Home Warranty may also be included. A quiet and serene setting in the City! Don't miss this offering! Just moments from Center City, close to shopping, entertainment, and public transportation! It could be the perfect Starter Home or maybe even the Ideal Home Office setting, just a hop skip and jump to CC! The home features two bedrooms with one bath, newer central air, a quaint rear yard for entertainment, and a freshly painted basement ready for your finishing touches. Reasonably priced and move in ready! We do have on street parking but plenty of it in this well lit neighborhood! This is a must see home and it is easy to see !
- Type:
- Single Family
- Sq.Ft.:
- 1,226
- Status:
- Active
- Beds:
- 3
- Lot size:
- 0.02 Acres
- Year built:
- 2012
- Baths:
- 3.00
- MLS#:
- PAPH2380398
- Subdivision:
- Fishtown
ADDITIONAL INFORMATION
Drop anchor in the heart of Fishtown amid the best pocket of Frankford Ave! This home is the total package, whether you're a homebody or social butterfly. Live within arms reach of neighborhood staples such as La Colombe, Fishtown Tavern, Jinxed, Jeni's Ice Cream, Next of Kin, Pizzeria Beddia, Wm Mulherin's Sons, and City Fitness, to name a few. Enjoy a spacious roof deck providing bona fide views of the city skyline, sip your morning coffee on the second floor balcony, and allow the brand new HVAC system to maintain a comfortable temp no matter the season. Schedule a showing to see 213 Mercer Street in person. We welcome your visit!
- Type:
- Single Family
- Sq.Ft.:
- 1,309
- Status:
- Active
- Beds:
- 2
- Lot size:
- 0.01 Acres
- Year built:
- 2008
- Baths:
- 2.00
- MLS#:
- PAPH2380630
- Subdivision:
- Fishtown
ADDITIONAL INFORMATION
Welcome to this lovely row home tucked away off of Palmer Park right in the heart of Fishtown. Situated on a quiet block just steps from Frankford Ave, this spacious 2 bed, 2 full bath home with over 1300sq/ft of space is ready to move in. The main floor consists of an open living area with hardwood floors and recessed lighting, leading to a well-appointed kitchen featuring a dishwasher, refrigerator, gas range, and ample cabinet space. Off of the kitchen, you will find a rear patio, perfect for gatherings and outdoor dining. Upstairs on the 2nd level, you will find a spacious bedroom with a large closet and a hall bathroom with a stall shower with subway tile and a window that allows natural light to flood the space. Continuing up to the 3rd floor, you will find the primary bedroom with access to a private balcony, multiple closets, and a spacious and sunny full bath. Downstairs, the full, unfinished basement provides tons of storage and a washer/dryer for added ease. Other features include a brand-new HVAC installed just in time for the late-summer heat, hardwood floors throughout, and great natural light. This prime location can't beat with Palmer Park and Palmer Doggie Depot right there as well as restaurants/bars like LMNO, Kayala, and the International, to name a few. Commuters will also enjoy quick access to the Market/Frankford Line as well as multiple bus stops nearby. Also located in the Alexander Adaire catchment. Don't miss this opportunity to experience Fishtown living at its finest!
- Type:
- Single Family
- Sq.Ft.:
- n/a
- Status:
- Active
- Beds:
- 2
- Year built:
- 2019
- Baths:
- 2.00
- MLS#:
- PAPH2379700
- Subdivision:
- Fishtown
ADDITIONAL INFORMATION
Phenomenal Opportunity awaits in this upper corner unit at the Elm at Shackamaxon with rooftop views of the City Skyline. 2 story end unit condo with huge roof top deck. The main level features large open concept Kitchen, Dining & Living rooms. Kitchen features gray cabinetry, quartz counters, subway tile backsplash, Stainless steel Samsung appliance package, and breakfast bar. Large living room & Dining room provide large windows making it a bright space for living and entertaining with great views of the river. The second floor features a large master suite with custom walk-in closet and beautiful 3-piece bath. Generously sized additional bedroom with custom closet and bathroom completes the second floor. Stair from the second-floor lead to the fantastic rooftop deck!!!! The roof top deck provide amazing entertaining space with tremendous skyline views and river views. How could this be topped added a dedicated (deeded) parking spot and it is the total package in walking distance to everything Fishtown has to offer! And don't forget approximately 5 years left of the tax abatement!!!!!
$1,160,000
3212 Sunrise Walk Philadelphia, PA 19125
- Type:
- Townhouse
- Sq.Ft.:
- 3,212
- Status:
- Active
- Beds:
- 4
- Lot size:
- 0.02 Acres
- Year built:
- 2021
- Baths:
- 4.00
- MLS#:
- PAPH2376436
- Subdivision:
- Northbank
ADDITIONAL INFORMATION
Welcome to 3212 Sunrise Walk, a stunning home in the Northbank neighborhood! A practically brand new construction without the new construction price tag and one of the first resales in the community! This beautiful home boasts 4 bedrooms, 3.5 bathrooms, and a generous 3,212 square feet of living space. As you enter, youâll be greeted by soaring ceilings, hardwood flooring and floor to ceiling custom window treatments allowing tons of natural light & your waterfront view! The main living area, flooded with natural light, boasts surround sound and has an upgraded built-in vapor fireplace, perfect for entertaining guests. The open floor plan leads you into you luxurious kitchen features upgraded Wolf stainless steel appliances, quartz countertops, custom tile backsplash, tons of white cabinetry for storage, and a large island perfect for barstool seating. On the second level, you'll find 3 spacious bedrooms with custom closet organizers and 2 full bathrooms. Make your way on the third level, and find your primary suite and an en-suite bathroom that features double vanity sinks, marble countertops, and a glass door shower. And can't forget about your large walk in closet with custom, built-in closet organization . Then step outside to your very own rooftop deck! Enjoy breathtaking panoramic 360-degree skyline views that serve as the perfect backdrop for gatherings with family and friends. It also has waterfront views from all levels. Additionally, this home comes with 7 years remaining on the full 10 year tax abatement, 2023 taxes = $3,499 annually. This location allows easy access to the shopping & restaurants in Fishtown, or easy access to Center City. Schedule your showing today! Exclusive 5.125% interest rate available to qualified buyers putting 20% down on a 5 year ARM. Potential savings of roughly $500 per month!
- Type:
- General Commercial
- Sq.Ft.:
- 3,600
- Status:
- Active
- Beds:
- n/a
- Lot size:
- 0.03 Acres
- Year built:
- 2017
- Baths:
- MLS#:
- PAPH2378006
- Subdivision:
- East Kensington
ADDITIONAL INFORMATION
Incredible commercial mixed use opportunity directly on Frankford Ave flanked by new apartment buildings and many neighborhood favorites including Hello Donuts + Coffee, Lost Bar, Martha, Philadelphia Brewing Company, & Thunderbird Salvage. Very convenient location with an 88 walk score and quick access to the Berks and York stations, multiple bus routes, and on ramp for 95. Built in 2017 with a handsome facade and Andersen windows, the previous owner had plans approved for 1 commercial unit and 2 residential units. The projected spaces are currently framed to original specs with partially installed plumbing, ductwork, and sprinklers and additional materials included in the sale. Commercial unit is a large blank canvas with standing basement, private backyard access, and a large frame window to take advantage of all the walk by traffic. Sunny residential units above are currently framed as 1 bedrooms with spacious open concept living/dining features. Enjoy some passive income with $5,000+ rent roll potential!
- Type:
- Single Family
- Sq.Ft.:
- 830
- Status:
- Active
- Beds:
- 2
- Lot size:
- 0.01 Acres
- Year built:
- 1920
- Baths:
- 1.00
- MLS#:
- PAPH2378084
- Subdivision:
- None Available
ADDITIONAL INFORMATION
Accepting Backup Offers! Recently renovated 2-bedroom home on a quiet, friendly street in East Kensington/Fishtown! This charming home boasts beautiful finishes, stainless steel appliances, and quartz countertops. An open layout allows lots of natural light to fill the space, and a private backyard is perfect for grilling and entertaining. Upstairs, the main bedroom features a ceiling fan, while the spacious bathroom offers a double vanity. The second bedroom is also located on this floor, along with a conveniently placed washer and dryer. The clean basement provides ample storage space. Enjoy super easy access to public transportation, just a few minutes' walk away. You'll also be close to fantastic restaurants, shops, coffee spots, and bars. If you're looking for a fresh, stylish home, don't miss this opportunity!
- Type:
- Single Family
- Sq.Ft.:
- 2,800
- Status:
- Active
- Beds:
- 3
- Lot size:
- 0.02 Acres
- Year built:
- 2015
- Baths:
- 3.00
- MLS#:
- PAPH2377964
- Subdivision:
- East Kensington
ADDITIONAL INFORMATION
Situated on a quiet block just off the beaten path of all Fishtown and Kensington have to offer this home boasts much more than its superb location. Upon entering you will immediately notice the hardwood flooring, recessed lighting, and grand open floor plan. Through the living and dining area you will see an open concept chefs style kitchen. The kitchen features granite counter tops, custom cabinetry, stainless steal appliances, and awesome island that is perfect for entertaining. Just off the kitchen there are sliding doors that go right into an enormous rear yard. This back yard can fit lots of furniture, tables, chairs, plants, and of course a grill. Moving upstairs there are two true sized large bedrooms both come fully equipped with closets that have built in storage racks. There is also a modern bathroom that has marble and custom tile work. The the third floor master suite is certainly a show stopper. It has a laundry closet which comes with a washer / dryer. The actual suite is very spacious. It has separate his / her walk in closets and a modern style ensuite bathroom. The third floor also has a half bath so while using the roof deck guests can have a private bathroom. Moving up to the roof deck it features tremendous views and ample space for furniture and hosting visitors. The basement is fully finished, has great ceiling height and a storage room. This home also has dual zoned HVAC units to keep the spaces / floors more energy efficient. This home is literally a stones throw from some of the city's best restaurants, nightlife, boutique shops, grocery stores, coffee shops and public transit. It also has easy parking and is within a few minutes to I95 access; its also located in a very walkable neighborhood. Don't let this one pass by!
- Type:
- Single Family
- Sq.Ft.:
- 960
- Status:
- Active
- Beds:
- 3
- Lot size:
- 0.02 Acres
- Year built:
- 1910
- Baths:
- 1.00
- MLS#:
- PAPH2376750
- Subdivision:
- East Kensington
ADDITIONAL INFORMATION
This property is in need of repairs, making it an ideal project for those with a vision. The home is being offered as a cash deal, providing a unique opportunity to invest in a prime location. The neighborhood is known for its vibrant community and proximity to local amenities, making it a highly desirable area for future homeowners. Donât miss out on this chance to own a piece of Philadelphiaâs history and create a home tailored to your preferences. Contact us today to schedule a viewing and explore the potential of 2430 Jasper Street!
$1,100,000
526 E Girard Avenue Philadelphia, PA 19125
- Type:
- Townhouse
- Sq.Ft.:
- 3,294
- Status:
- Active
- Beds:
- 8
- Lot size:
- 0.03 Acres
- Year built:
- 1915
- Baths:
- 3.00
- MLS#:
- PAPH2376598
- Subdivision:
- Fishtown
ADDITIONAL INFORMATION
One of a kind!! Welcome to this one of a kind Fishtown Victorian, a true gem that exudes charm and history! This lovingly restored property offers 3,300 sq ft of living space, including an attached two-room storefront for those seeking a work-from-home lifestyle. With its rich character and many original details, this home is a testament to timeless craftsmanship. Originally built as a candy shop, ice cream parlor, and family home, this building has only had four owners, with the current owners undertaking extensive period-appropriate renovations and careful restorations in 2016. Modern comforts are seamlessly integrated, featuring a renovated kitchen and 2 baths, refinished original hardwood floors, central air, radiator heat, zoned security alarms, a commercial-grade fire alarm, and an electric parking gate. The first floor impresses with approx 550 sq ft storefront, boasting original display windows and front door, hardwood floors, stunning custom pocket doors and original light fixtures. Easily, this room can be used as a formal living room or a commercial/office space. The next room is currently used as a formal dining room showcases all original woodwork, giant windows, hardwood floors, crown molding, and an exquisite sweeping staircase. The kitchen, renovated in 2016, is a chef's dream with quartz countertops, a large eat-in island, stainless sink, and appliances. Butler stairs lead to the second floor, while a mudroom off the kitchen offers a utility sink, vintage tile floor, and a full bath with a stall shower, granting access to the private backyard and gated parking. Ascending the grand staircase to the 2nd fl, you'll discover two bedrooms and a bathroom with original raised-tank toilet, vintage tile floor, pedestal sink, claw-foot bathtub, and a charming stained-glass window. The large front rooms, bathed in natural light, serve as living and family rooms w/ sunny bay window, 9.5-foot ceilings, vintage chandelier, and original pocket doors. The lovely long hallways on both the second and third floors are adorned with elegant milk glass light fixtures. The third floor is a haven with four sunny bedrooms, including one with new carpet and a Juliet balcony, and another currently used as a dressing room. The renovated full bath offers a new vanity, vintage floor tile, and a delightful claw-foot tub with a shower. The spacious primary bedroom has sound-dampening windows for serene relaxation. The basement, previously utilized by candymakers, features tiled floors and is semi-finished, housing the washer and dryer. Bilco doors provide easy access to the sidewalk on Eyre Street, and a unique trap door in the ceiling connects to the storefront, adding to the property's allure and charm. The yard and exterior have received thoughtful upgrades, with the entire house receiving new exterior paint in 2020, along with new 1st-floor windows and storefront storm windows. The backyard was nicely re-done, providing al fresco dining area, built-in planter, grass pad, and parking space. A fence was installed in 2016, ensuring privacy and security. Adding to its appeal, the property received a new roof in 2022. The location is unbeatable, as Fishtown is one of the hottest neighborhoods in Philadelphiat, offering parks, award-winning restaurants, and bars. A library, free public pool, and recreation center with a playground are just a block away, while Adair elementary school is conveniently three blocks away. Girard Avenue's easy access to I-95 makes commuting to NYC a breeze. Situated on two lots, the main building and storefront grace 526 E Girard, while the backyard/parking are located at 1131 E Eyre Street, both w/ CMX2 zoning and separate tax id #'s. Please note the parking is deeded and is permit ready. 1131 E Eyre . Has Limited Lodging Permit.
$1,039,000
1525 E Berks Street Philadelphia, PA 19125
- Type:
- Single Family
- Sq.Ft.:
- 2,551
- Status:
- Active
- Beds:
- 3
- Lot size:
- 0.06 Acres
- Year built:
- 1925
- Baths:
- 3.00
- MLS#:
- PAPH2376496
- Subdivision:
- Fishtown
ADDITIONAL INFORMATION
Immerse yourself in the pulse of Fishtown, as you step into this captivating California-style haven. This unique 3 bedroom, 2.5 bathroom home effortlessly melds modernity and indoor-outdoor living for a one-of-a-kind living experience. Spanning two lots, this home boasts an expansive 35â wide x 73â deep presence with private parking, and an unbelievable side yard with unthinkable appointments like an outdoor kitchen, hot tub, outdoor shower, and artificial turf - a low maintenance yard solution, and green year-round place to let your canine friends run free. Inside, a sleek Euro kitchen with cabinets by Poggenpohl and a full suite of Gaggeneau appliances takes center stage, extending into the backyard through folding Nana Wall doors â a harmonious space where the boundaries between inside and outside fade away. The kitchen meets a spacious and modern living space with a stone wall, gas fireplace, powder room, and natural light from three exposures. The primary suite boasts a private balcony overlooking the backyard, a modern walk-in closet by California Closets, and a marble bathroom with a high-pressure shower. A second bedroom and full bathroom are just down the hall. The third floor is an incredible, sun-soaked space that's perfect for an additional primary suite/third bedroom or an amazing flex space. The possibilities are endless; create an additional living space, an in-home gym, a yoga studio, or art studio. Designed with dog lovers in mind, this home features waterproof and scratch proof LVF flooring throughout, and has a built-in dog door to allow your pups to go from indoor to outdoor easily. Practicality meets convenience with gated off-street parking and an EV charging station, accessible through a remote gate openerâ, with the possibility for more than one car parking. With incredibly low property taxes and West Coast flair just blocks from popular Frankford Ave's favorites of dining and entertainment, this home is your chance to have a (huge) footprint in the heart of Fishtown.
- Type:
- Single Family
- Sq.Ft.:
- 2,550
- Status:
- Active
- Beds:
- 4
- Lot size:
- 0.02 Acres
- Year built:
- 2023
- Baths:
- 3.00
- MLS#:
- PAPH2375458
- Subdivision:
- Fishtown
ADDITIONAL INFORMATION
20 FOOT WIDE townhome with the (highly sought-after) FULL tax abatement until 8/31/2033. Enter the home into a unique vestibule area perfect for bikes, a stroller, or a built-in storage bench area (great for shoes, coats, etc). Continue into the wide, first floor open layout: The living room is outfitted with a coat closet as well as a convenient powder room. The dining area is sundrenched from the large Pella sliding doors immediately behind it that leads to a rear yard (great for grilling)! Kitchen is outfitted with upgraded stainless steel appliances and quartz countertops. Stairs off the kitchen lead to a HUGE basement with tall ceilings ready to be transformed with your creativity. Continue up to the 2nd floor to find a large bedroom with an ensuite full bathroom featuring an oversized tub/shower combo that can also be accessed via the hallway so that the OTHER large bedroom as well as the den/flex space/nursery on this floor can easily utilize as well! You will also find your laundry area and a convenient linen closet. The 3rd floor is your luxurious ownerâs suite: Once inside you have 2 separate areas: 1 king-sized sleeping area and the other can be used as an office, den, libraryâ¦a true private oasis. Continue through to the large 2-sided walk through closet to your primary bath outfitted with a double vanity, detached soaking tub, frameless glass shower, and private water closet. In the hallway outside of the suite you will find an an area that can be upgraded with an optional coffee/wet bar. Next to the coffee bar area is another closet that is actually plumbed and can easily be transformed into another powder room! The roof deck with sweeping views of the city is not to be missed. The location of this home is fantastic - with easy access to 95, Cione playground around the corner, as well as delicious Cook and Shaker, Meetinghouse, Little Susieâs Coffee Shop and more only a short few blocks away. Itâs also a short drive to the newly renovated Fishtown Crossing Shopping Center (featuring a grocery store, Starbucks, Honeygrow and more). Dual Zone HVAC. (*Property is ready for immediate occupancy* Taxes listed are for the FULL (non-graduated!) tax abatement. SF and the exact amount and length remaining is to be independently verified by buyer (although we have a letter from the city we are happy to share). Abated taxes through end of August 2033 - massive savings!)
- Type:
- Single Family
- Sq.Ft.:
- 2,200
- Status:
- Active
- Beds:
- 3
- Lot size:
- 0.02 Acres
- Year built:
- 1914
- Baths:
- 2.00
- MLS#:
- PAPH2369346
- Subdivision:
- Fishtown
ADDITIONAL INFORMATION
**ALERT: Substantial Price Reduction!** Don't miss a chance to own a spacious home on a beautiful block in the booming Fishtown neighborhood. With 2,200 sqft of living space, the home features notably high ceilings, wide plank hardwood floors, and a plethora of sunlight through the assorted Jeldwin windows. With three spacious bedrooms and two tastefully designed full baths with large walk-in showers, this home is perfect for couples and families alike combining perks of size and location. At 721 Thompson, you are situated walking distance to everything!! --commercial corridors of Frankford and Girard Avenues, shops, restaurants, and nightlife. The block also offers peace and tranquility for those seeking a cozy place to call home. The property has been well maintained with a new upgraded Carrier 3 ton 14 SEER HVAC (2022), roof repairs and modifications (2022), and upgraded Frigidaire refrigerator (2021). Honorable mentions for built-in speaker system on first floor, oversized private patio off the kitchen and access to two-tiered rooftop. This is luxury living with unparalleled comfort and quality offered at tremendous value in the heart of Fishtown.
- Type:
- Single Family
- Sq.Ft.:
- 972
- Status:
- Active
- Beds:
- 3
- Lot size:
- 0.02 Acres
- Year built:
- 1875
- Baths:
- 2.00
- MLS#:
- PAPH2374042
- Subdivision:
- Fishtown
ADDITIONAL INFORMATION
This house located near main street and highways, on a quiet street in the heart of vibrant Fishtown, meticulously renovated, three bedroom, one and a half bathroom! The house features on newly painted walls, brand-new flooring, new kitchen, new bathrooms, new window and new doors. The house also includes new central AC. Schedule your tour today!
- Type:
- Single Family
- Sq.Ft.:
- 850
- Status:
- Active
- Beds:
- 2
- Lot size:
- 0.02 Acres
- Year built:
- 1875
- Baths:
- 1.00
- MLS#:
- PAPH2372826
- Subdivision:
- Fishtown
ADDITIONAL INFORMATION
Situated on a tree lined street in Fishtown proper, this home boasts much more than its location. Upon entering its hard to miss the beautiful original hardwood flooring.. The first floor consists of a large living space that leads into a large dining area. Just off the dining room the kitchen comes fully equipped with stainless steal appliances and, ceramic tile, and granite counter tops. Moving upstairs there are 2 true size bedrooms with ample closet space and a large bathroom that features a tile shower and a marble vanity. The rear yard is huge and is also a key highlight of the house. Its perfect for gatherings, bbqs, and can be transformed into your own oasis. The basement is dry, and has an updated washer / dryer. The roof was just recently recoated and the property has central air. This home is within walking distance to all Fishtown has to offer. Its just a stones throw away from restaurants, nightlife, boutique shops, grocery stores, parks, and has easy access to I95 / public transit and with a walking score of 92 this home is not to be missed!
- Type:
- Townhouse
- Sq.Ft.:
- 1,478
- Status:
- Active
- Beds:
- 3
- Lot size:
- 0.02 Acres
- Year built:
- 1875
- Baths:
- 1.00
- MLS#:
- PAPH2372122
- Subdivision:
- Fishtown
ADDITIONAL INFORMATION
Beautifully updated end unit townhouse in Fishtown. First floor features designer hardwood flooring, a large living room , spacious dining room and very nice remodeled kitchen with newer cabinets and granite counter tops. The second floor has two large bedrooms and a new hall bathroom. The third floor has a LARGE bedroom with plenty of natural light. The basement is finished for more space. Close to everything!
- Type:
- Single Family
- Sq.Ft.:
- 2,540
- Status:
- Active
- Beds:
- 3
- Lot size:
- 0.03 Acres
- Year built:
- 1875
- Baths:
- 3.00
- MLS#:
- PAPH2372322
- Subdivision:
- Fishtown
ADDITIONAL INFORMATION
Tucked away on a quiet street in the heart of vibrant Fishtown, this absolutely stunning 3 bedroom, 3 bathroom renovated rowhome checks every box for modern urban living. With approximately 2,540 square feet of living space, the open concept main level instantly wows with soaring ceilings, sleek hardwood floors and a seamless flow between spaces. The true showstopper is the breathtaking chef's kitchen featuring black flat-panel cabinetry, durable quartz countertops, a large island/breakfast bar, and high-end stainless steel appliances. The living room is an entertainer's delight with an eye-catching black tile electric fireplace as the focal point. Three spacious bedrooms have been thoughtfully designed with ample closet space, natural light and technology such as latest security system and built in speakers. Three fully renovated bathrooms provide spa-like luxury with upscale fixtures and finishes. A huge private attic level offers bonus flexible space to fit your needs. Just when you thought it couldn't get any better - step outside to your private urban oasis complete with a fenced yard and alleyway access for low-maintenance outdoor living/dining. Located in one of Philadelphia's hippest neighborhoods, you'll live situated among the area's most popular art galleries, music venues, eclectic shops and culinary hotspots - all just steps from your front door. Parks, major transportation routes, grocery stores and every convenience are within a short walk. Expertly renovated with masterful designer touches, this showpiece 3-story home checks all the boxes for luxury city living without compromise. Seeing is believing!
- Type:
- Townhouse
- Sq.Ft.:
- 819
- Status:
- Active
- Beds:
- 2
- Lot size:
- 0.01 Acres
- Year built:
- 1920
- Baths:
- 1.00
- MLS#:
- PAPH2371694
- Subdivision:
- East Kensington
ADDITIONAL INFORMATION
Investor Alert!! Calling all handyman, flippers, and developers. Welcome to this recently renovated two bedroom, one bathroom home located in East Kensington conveniently located close to restaurants and major transportation. This end unit features ductless mini split A/C units, a backyard, and tons of potential. Minor TLC could bring this property back to life to make a great rental or quick flip. Major TLC could turn a sizable profit with some developed & raised units on the block having sold for over 400K. ARV ranges from 250k-400k depending if you keep the existing layout or raise the property up to create a third level. Property could potentially be sold as a package deal with 1849 East Harold.
- Type:
- Single Family
- Sq.Ft.:
- 1,596
- Status:
- Active
- Beds:
- 2
- Lot size:
- 0.02 Acres
- Year built:
- 1875
- Baths:
- 1.00
- MLS#:
- PAPH2372138
- Subdivision:
- Fishtown
ADDITIONAL INFORMATION
Think outside the box with this sunny 2-story CORNER property located in the Olde Richmond pocket of 19125 (Fishtown area). It is currently zoned RSA5 - but with a variance - this property would be an incredible opportunity to open a small business in an area that would welcome it with open arms - it used to be a flower shop back in the day! This tight-knit âneighborhood-yâ pocket of 19125 (east of york, south of frankford, west of lehigh, north of girard) in my humble opinion - is in desperate need of a coffee shop or breakfast spot⦠there is nothing incredibly close coffee-wise right now - although we DO love Little Susieâs Pies (which is about an 8 min walk away on Lehigh). You would also be in great company with Circles and Squares Pizza, Meetinghouse Bar, Pacific Yoga, and Cook & Shaker - all only a super short stroll away. The building is currently situated with a renovated and professionally designed 1 bedroom apartment on the 2nd floor with a wonderful long-term tenant paying $1750/m ($21k/y) - tenant is willing to vacate or stay - your choice. The first floor (which has a separate entrance from the residential unit) is unfinished and the basement is large and dry. Alternatively - you can keep it fully residential and get creative with designing the sunny, corner home of your dreams! Note: Buyer would be responsible for any variance/zoning change. Seller open to generous contingencies to allow Buyer to do the due diligence needed to make their vision a reality. Inquire for details! Property is being sold in as-is condition. Thanks!
- Type:
- Land
- Sq.Ft.:
- n/a
- Status:
- Active
- Beds:
- n/a
- Lot size:
- 0.02 Acres
- Baths:
- MLS#:
- PAPH2370254
ADDITIONAL INFORMATION
Unlock Prime Investment Potential with This 14-Lot Package! Introducing an exceptional investment opportunity in Fishtown/ Port Richmond: a 14-lot package spanning established neighborhoods to up-and-coming blocks. This package offers a total of 11,508 sq ft of buildable lot size, perfect for new construction single-family homes. With an estimated gross sales volume of $5,165,000 and an ROI of $630,578 after hard and soft costs, this is a chance to capitalize on the booming real estate market. A builder is already in place to provide quotes if desired, ensuring a smooth and efficient development process. Additionally, the Fishtown lot can be delivered with entitlements, adding even more value to this investment. Don't miss out on this prime investment opportunity in Fishtown/ Port Richmond! Contact us today to learn more and secure your chance to develop in one of the most sought-after areas.
© BRIGHT, All Rights Reserved - The data relating to real estate for sale on this website appears in part through the BRIGHT Internet Data Exchange program, a voluntary cooperative exchange of property listing data between licensed real estate brokerage firms in which Xome Inc. participates, and is provided by BRIGHT through a licensing agreement. Some real estate firms do not participate in IDX and their listings do not appear on this website. Some properties listed with participating firms do not appear on this website at the request of the seller. The information provided by this website is for the personal, non-commercial use of consumers and may not be used for any purpose other than to identify prospective properties consumers may be interested in purchasing. Some properties which appear for sale on this website may no longer be available because they are under contract, have Closed or are no longer being offered for sale. Home sale information is not to be construed as an appraisal and may not be used as such for any purpose. BRIGHT MLS is a provider of home sale information and has compiled content from various sources. Some properties represented may not have actually sold due to reporting errors.
Philadelphia Real Estate
The median home value in Philadelphia, PA is $205,900. This is lower than the county median home value of $223,800. The national median home value is $338,100. The average price of homes sold in Philadelphia, PA is $205,900. Approximately 47.02% of Philadelphia homes are owned, compared to 42.7% rented, while 10.28% are vacant. Philadelphia real estate listings include condos, townhomes, and single family homes for sale. Commercial properties are also available. If you see a property you’re interested in, contact a Philadelphia real estate agent to arrange a tour today!
Philadelphia, Pennsylvania 19125 has a population of 1,596,865. Philadelphia 19125 is less family-centric than the surrounding county with 20.04% of the households containing married families with children. The county average for households married with children is 21.3%.
The median household income in Philadelphia, Pennsylvania 19125 is $52,649. The median household income for the surrounding county is $52,649 compared to the national median of $69,021. The median age of people living in Philadelphia 19125 is 34.8 years.
Philadelphia Weather
The average high temperature in July is 87 degrees, with an average low temperature in January of 26 degrees. The average rainfall is approximately 47.2 inches per year, with 13.1 inches of snow per year.
