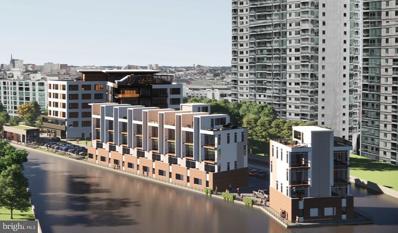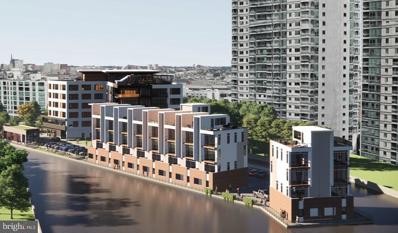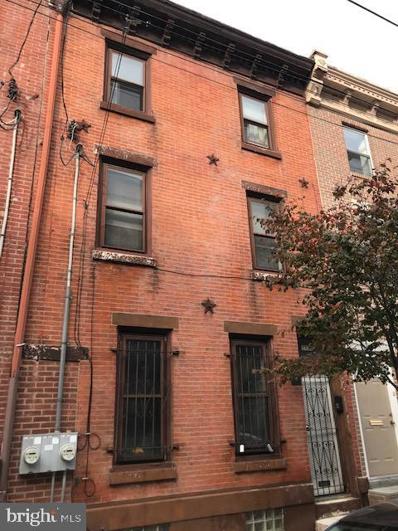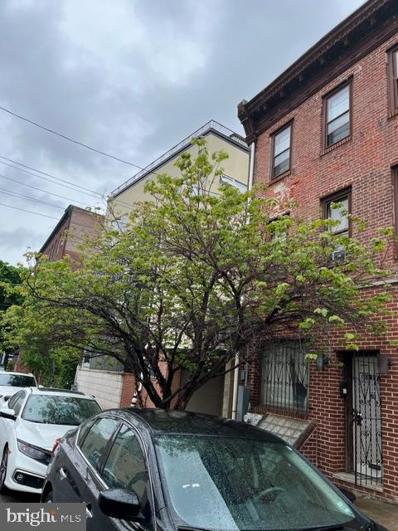Philadelphia PA Homes for Rent
ADDITIONAL INFORMATION
Amazing development opportunity for resale or a long term hold currently being offered at $15,500,000 OR purchase half the development. Buy and build the (47) unit multi unit side of the development or buy and build the (12) luxury townhome side of the development - Inquire about separate pricing. **Seller would purchase back your first two townhomes to help you with pre-sales. **Seller is open to owner financing. **Seller is willing to get creative in order to make this project as lucrative as possible for the developer or get you into the deal with less cash out of pocket. Build 60 units on the water, in Center City, by right - all within zoning code! High density, these numbers just make sense with a projected resale value of $68,000,000. The waterfront site consists of a 47 unit building, 12 luxury townhomes, as well as a separate one-story commercial space plus 35 additional parking spaces in addition to the two car garage townhomes. Can build 84 ft (7 stories is the plan). Approval submitted the first week in April 2022 - referral for CDR + REO approved. Zoning Permits 3-4 Months - Prelim StormWater Approvals obtained. Geotech report, phase 1 and phase 2 environmental test available for review. Billions of dollars of development on the waterfront surrounding this project.
$15,500,000
709 N Penn Street Philadelphia, PA 19123
- Type:
- Other
- Sq.Ft.:
- 1
- Status:
- Active
- Beds:
- n/a
- Lot size:
- 2.13 Acres
- Baths:
- MLS#:
- PAPH2179112
ADDITIONAL INFORMATION
Amazing development opportunity for resale or a long term hold currently being offered at $15,500,000 OR purchase half the development. Buy and build the (47) unit multi unit side of the development or buy and build the (12) luxury townhome side of the development - Inquire about separate pricing. **Seller would purchase back your first two townhomes to help you with pre-sales. **Seller is open to owner financing. **Seller is willing to get creative in order to make this project as lucrative as possible for the developer or get you into the deal with less cash out of pocket. Build 60 units on the water, in Center City, by right - all within zoning code! High density, these numbers just make sense with a projected resale value of $68,000,000. The waterfront site consists of a 47 unit building, 12 luxury townhomes, as well as a separate one-story commercial space plus 35 additional parking spaces in addition to the two car garage townhomes. Can build 84 ft (7 stories is the plan). Approval submitted the first week in April 2022 - referral for CDR + REO approved. Zoning Permits 3-4 Months - Prelim StormWater Approvals obtained. Geotech report, phase 1 and phase 2 environmental test available for review. Billions of dollars of development on the waterfront surrounding this project.
- Type:
- Multi-Family
- Sq.Ft.:
- n/a
- Status:
- Active
- Beds:
- n/a
- Lot size:
- 0.03 Acres
- Year built:
- 1920
- Baths:
- MLS#:
- PAPH2168122
ADDITIONAL INFORMATION
Duplex, two apartments and tenants pay for gas and electric. BEING SOLD AS A TENANT OCCUPIED PROPERTY Unit A Lease ends 5/31/25. Rent $1400/month Unit B Lease ends 7/31/24, Rent $1700/month
- Type:
- Multi-Family
- Sq.Ft.:
- n/a
- Status:
- Active
- Beds:
- n/a
- Lot size:
- 0.03 Acres
- Year built:
- 1920
- Baths:
- MLS#:
- PAPH2168118
- Subdivision:
- Northern Liberties
ADDITIONAL INFORMATION
Two bi-level two bedroom units in Northern liberties. BEING SOLD AS A TENANT OCCUPIED PROPERTY Unit A Lease ends 7/31/24. Rented for $1600 month. Unit B Lease ends 6/30/24 . Rented for $1470
- Type:
- Multi-Family
- Sq.Ft.:
- n/a
- Status:
- Active
- Beds:
- n/a
- Lot size:
- 0.03 Acres
- Year built:
- 1900
- Baths:
- MLS#:
- PAPH2167910
ADDITIONAL INFORMATION
Large triplex. Each of the units has two bedrooms and central air conditioning. Large yard. Located one half block from Third and Spring Garden Sts.. Close to the Delaware River, Center City Philadelphia and Interstate 95. Unit A Lease ends 5/31/2024 Rent $1470/month Unit B Lease renews for a year on 5/1/24 Rent is now $1340/month Unit C Lease ends 10/31/24 Rent $1500/month
© BRIGHT, All Rights Reserved - The data relating to real estate for sale on this website appears in part through the BRIGHT Internet Data Exchange program, a voluntary cooperative exchange of property listing data between licensed real estate brokerage firms in which Xome Inc. participates, and is provided by BRIGHT through a licensing agreement. Some real estate firms do not participate in IDX and their listings do not appear on this website. Some properties listed with participating firms do not appear on this website at the request of the seller. The information provided by this website is for the personal, non-commercial use of consumers and may not be used for any purpose other than to identify prospective properties consumers may be interested in purchasing. Some properties which appear for sale on this website may no longer be available because they are under contract, have Closed or are no longer being offered for sale. Home sale information is not to be construed as an appraisal and may not be used as such for any purpose. BRIGHT MLS is a provider of home sale information and has compiled content from various sources. Some properties represented may not have actually sold due to reporting errors.
Philadelphia Real Estate
The median home value in Philadelphia, PA is $205,900. This is lower than the county median home value of $223,800. The national median home value is $338,100. The average price of homes sold in Philadelphia, PA is $205,900. Approximately 47.02% of Philadelphia homes are owned, compared to 42.7% rented, while 10.28% are vacant. Philadelphia real estate listings include condos, townhomes, and single family homes for sale. Commercial properties are also available. If you see a property you’re interested in, contact a Philadelphia real estate agent to arrange a tour today!
Philadelphia, Pennsylvania 19123 has a population of 1,596,865. Philadelphia 19123 is less family-centric than the surrounding county with 20.04% of the households containing married families with children. The county average for households married with children is 21.3%.
The median household income in Philadelphia, Pennsylvania 19123 is $52,649. The median household income for the surrounding county is $52,649 compared to the national median of $69,021. The median age of people living in Philadelphia 19123 is 34.8 years.
Philadelphia Weather
The average high temperature in July is 87 degrees, with an average low temperature in January of 26 degrees. The average rainfall is approximately 47.2 inches per year, with 13.1 inches of snow per year.




