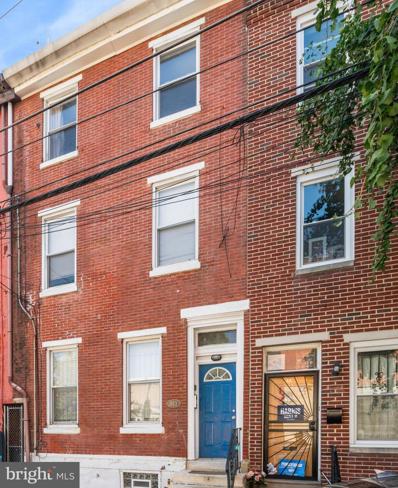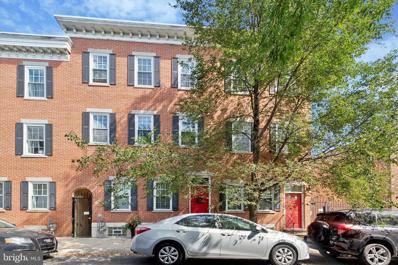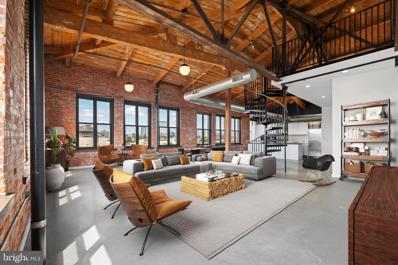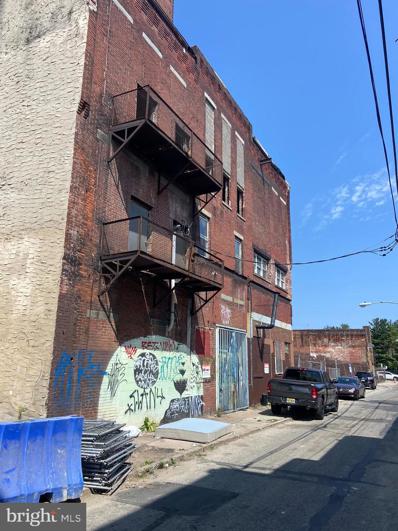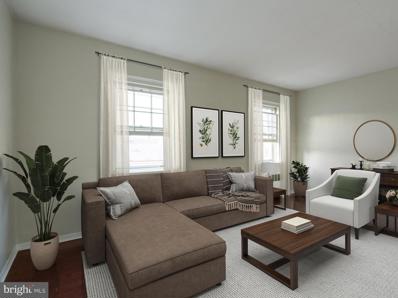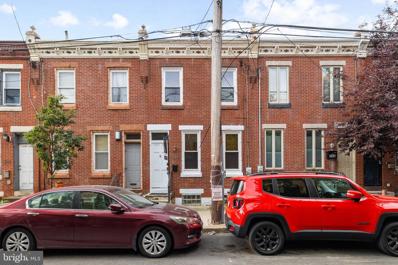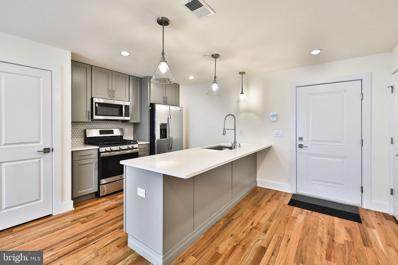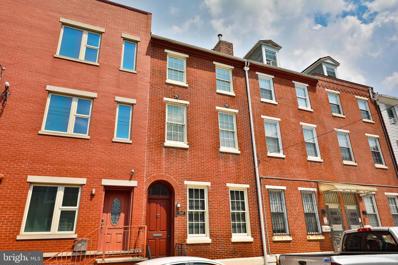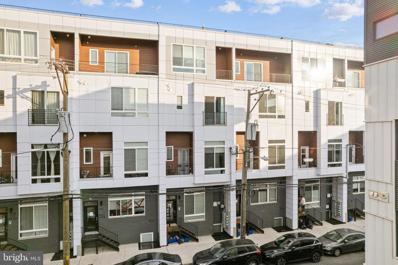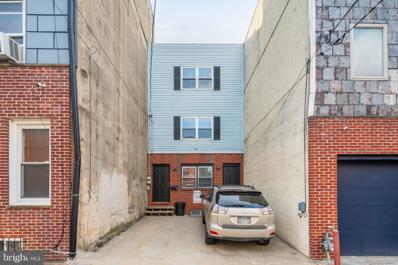Philadelphia PA Homes for Rent
- Type:
- Single Family
- Sq.Ft.:
- n/a
- Status:
- Active
- Beds:
- n/a
- Lot size:
- 0.04 Acres
- Year built:
- 1920
- Baths:
- MLS#:
- PAPH2395868
ADDITIONAL INFORMATION
Welcome to 911 N 6th Street, a turnkey 4-unit building in the heart of Philadelphia, perfect for investors or owner-occupants. This property features four well-appointed units, each with updated kitchens and bathrooms, central HVAC, and in-unit washer/dryers. Unit 1, a spacious bi-level 2BR/1BA, is currently vacant and ideal for an owner-occupant or to lease at $1,690/month. Units 2-4 are fully rented with leases ending in June 2025, generating consistent income: Unit 2 (1BR/1BA) at $1,520/month, and Units 3 & 4 (1BR/1BA) at $1,340/month and $1,890/month, respectively. With separate utilities for each unit and modern updates throughout, this property is a fantastic investment opportunity in a prime location. The area around 911 N 6th Street is located near the vibrant and sought-after Northern Liberties neighborhood, known for its eclectic mix of restaurants, cafes, and boutiques. Just a short walk away, you'll find popular spots like Piazza Pod Park, a lively hub for outdoor dining and entertainment. Scheudle your tour today!
- Type:
- Single Family
- Sq.Ft.:
- 2,955
- Status:
- Active
- Beds:
- 3
- Year built:
- 2024
- Baths:
- 5.00
- MLS#:
- PAPH2392604
- Subdivision:
- Northern Liberties
ADDITIONAL INFORMATION
Now Available - Phase 2 of Wendle Place! Each townhome is 19ft wide, nearly 3,000 sq ft of living space and includes above standard ceiling heights throughout living spaces. These homes boast 3 bedrooms, 3 full and 2 half bathrooms, 2 car garage parking, multiple outdoor spaces and a private rooftop with green roof, along with 2 distinguished design packages and a la carte upgrades to ensure you are customizing your dream home. Included with each home is a full 10 Year Tax Abatement and 1 Year Builders Warranty. The main living space is an open concept double-height floor plan with 13.5 foot ceilings. Overlooking the main living space is the kitchen and dining area. This stunning chef's kitchen features a Bosch Stainless Steel Appliance Package, contemporary finishes, with an adjacent dining area and tons of natural light from the large Pella windows throughout. The dining area also features a private deck off of the kitchen that is perfect for entertaining guests, grilling or relaxing. The second level is home to 2 bedrooms with 2 full bathrooms, one en-suite with a stand-in shower, the other off of your hallway with a soaking depth tub, and a laundry room large enough for a side-by-side washer & dryer. Up the stairs to the third level is the primary en-suite. The primary en-suite features a spacious, light-filled bedroom with a Juliet balcony, oversized walk-in closet with built-in shelving, and a spa-like bathroom with soaking tub and a large dual rain head stand-in shower with a built-in bench. This floor also features a wet bar (with options to upgrade and customize), right off of the entrance to the private rooftop deck with unobstructed city-wide views. This private rooftop comes fully equipped with a green roof, offering an environmentally conscious approach to city living. The green roof system dampers daytime temperatures and regulates cooling at night. Finally, the finished lower level basement space is perfect for your next home office, private gym, or additional entertainment space, with access to the 2-car garage. Wendle Place is in close proximity to all of Northern Liberties fan favorite bars, restaurants, cafes and shops including Bardot Cafe, Cafe La Maude, and North Third to name just a few. Easy access to Liberties Walk pedestrian mall, bike paths and tons of charming boutiques. Center City is a short distance from Northern Liberties and public transportation is right around the corner offering a variety of ways to get around. You do not want to miss out on this refined way of living, contact our office today to schedule a walkthrough! This 34 townhome community is brought to life by the premiere, Catalyst City Development, designed by the renowned Gnome Architects and built by the highly talented GRIT Construction. Wendle Place features an exclusive community drive aisle and a private dog park to enjoy the outdoors. *Base price of these units is $989,900 with upgrades and options available. Upgrades include: Fireplace, Upgraded Master Suite, Tech Upgrade, Laundry Room Upgrade, Waterfall Kitchen Island, Electric Car Pre-Wire, Finished Garage, Coffered Ceilings, Wet Bar, and Pot Filler. Photos are from the Phase 2 model unit. Inquire to the listing agent for specific information regarding upgrades and different finish options*
- Type:
- Land
- Sq.Ft.:
- n/a
- Status:
- Active
- Beds:
- n/a
- Lot size:
- 0.08 Acres
- Baths:
- MLS#:
- PAPH2395652
- Subdivision:
- Philadelphia
ADDITIONAL INFORMATION
Prime Land Opportunity at 1200-2 W Girard Ave in Philadelphia! A rare opportunity to own a piece of land in a prime Philadelphia location, perfect for development. Situated on W Girard Ave, this lot offers immense potential for builders or investors looking to create new residential or mixed-use projects. With its excellent visibility and access to local amenities, 1200-2 W Girard Ave is ideal for those looking to build in one of the city's most dynamic and up-and-coming areas. Donât miss this chance to capitalize on a fantastic development opportunity!
- Type:
- Land
- Sq.Ft.:
- n/a
- Status:
- Active
- Beds:
- n/a
- Lot size:
- 0.02 Acres
- Baths:
- MLS#:
- PAPH2395472
- Subdivision:
- Callowhill
ADDITIONAL INFORMATION
Unlock the potential of this exceptional land, ideally situated for a multi-family residential project. This generous parcel is zoned for RMX3 , making it perfect for developers looking to capitalize on a growing neighborhood. Located on a street that is currently experiencing exciting growth, with two new apartment complexes underway, this property promises strong future value. Its proximity to Highway 676 ensures convenient transportation and accessibility, while the immediate area offers a wealth of amenities within walking distance. Enjoy the ease of grocery shopping, dining at nearby restaurants, and a range of retail options, all just steps away. This is an outstanding opportunity to invest in a dynamic and evolving community. Donât miss your chance to be part of this thriving development hub. Contact us today to learn more and make this prime location the foundation of your next successful project!
- Type:
- Townhouse
- Sq.Ft.:
- 577
- Status:
- Active
- Beds:
- 1
- Year built:
- 1900
- Baths:
- 1.00
- MLS#:
- PAPH2393222
- Subdivision:
- Northern Liberties
ADDITIONAL INFORMATION
Beautiful 1 bedroom town home available in the heart of Northern Liberties! A private entrance and tons of natural sunlight set this condo apart from the others. Hardwood floors and recessed lighting when you enter. New flooring(2024) in the bedroom. Stainless steel appliances in the updated kitchen. Laundry and utility closet off kitchen. New furnace(2023). Enjoy the fenced in community space in the backyard. Residents of Cobblestone Court share use of a cozy fenced in courtyard. Walking distance to some of the best restaurants and bars in the city. Book your showing today!
- Type:
- Twin Home
- Sq.Ft.:
- 1,612
- Status:
- Active
- Beds:
- 3
- Lot size:
- 0.03 Acres
- Year built:
- 2018
- Baths:
- 4.00
- MLS#:
- PAPH2395048
- Subdivision:
- Poplar
ADDITIONAL INFORMATION
Experience modern urban living in this rapidly growing neighborhood, where home prices range from $700K to $1.5M within just a few blocks. This contemporary home built in 2018 offers an array of unique features, including three outdoor spaces: a turf backyard, a balcony, and a turf rooftop deck. Inside, the ultra spacious layout boasts 3 bedrooms, 3.5 bathrooms and a fully finished basement, providing plenty of room for comfortable living. The home is designed with high-end finishes, including luxury vinyl plank (LVP) floors throughout. The upstairs flooring was newly installed this year, replacing carpet with LVP and the entire home has been freshly painted. A newer washer and dryer add to the convenience. The open-concept first floor is bright and airy, with abundant natural light and ample storage space. Located between Northern Liberties and Fairmount, this home is perfectly situated with convenient access to SEPTA Broad Street Line and Girard Ave trolley and ample parking. This is your chance to own a stunning, modern home in one of Philadelphiaâs most exciting new areas. Seize the opportunity to be a part of this thriving community!
- Type:
- Single Family
- Sq.Ft.:
- 2,470
- Status:
- Active
- Beds:
- 2
- Year built:
- 2004
- Baths:
- 2.00
- MLS#:
- PAPH2393300
- Subdivision:
- Northern Liberties
ADDITIONAL INFORMATION
Welcome to a truly unique living experience in the heart of Northern Liberties! This rarely available, corner penthouse loft, with parking, in the historic Cigar Factory is a masterpiece of industrial elegance, combining modern luxury with timeless architectural charm. You'll fall in love with all 2,470 sq ft of open, sun-drenched space that used to be home to a former 76er! This 2-bedroom, 2-bathroom loft features exposed timber, steel, and brick construction, concrete and bamboo flooring, and stunning city views from a wall of windows that wrap around the unit. The custom-designed kitchen is a chefâs dream, featuring premium Wolf, Sub-Zero, and Miele appliances, a sleek black and grey marble island, and Grohe fixtures. The open floor plan seamlessly blends living, dining, and entertaining spaces, while the lofted area provides a versatile space for a home office and/or additional bedroom. The luxurious primary bathroom is a showstopper, with an open, glass-free shower and a ceiling-mounted tub filler that will make every bath feel like a spa experience. Life at 1147-53 N 4th St means more than just living in a beautiful spaceâit's about embracing the vibrant, creative energy of Northern Liberties. From trendy dining spots to boutique shops and art galleries, everything is right outside your door. Plus, with one-car deeded garage parking, living here will be easy and enjoyable! Schedule your visit today and experience the best of urban living in this iconic loft!
- Type:
- Single Family
- Sq.Ft.:
- 2,718
- Status:
- Active
- Beds:
- 3
- Lot size:
- 0.02 Acres
- Year built:
- 2014
- Baths:
- 4.00
- MLS#:
- PAPH2392020
- Subdivision:
- Northern Liberties
ADDITIONAL INFORMATION
Beautiful design. Highly functional floor plan. Timeless finishes. Garage parking. Great location. 1112 N Bodine checks all those boxes, andÂthat is rare in a Philadelphia home. Arriving at the property you will first notice the authenticityÂof the board-formed concrete first-floor facade, which is surmounted by gray metal standing seam siding and an extensive window plan. Enter through a recessed frosted glass door with sidelight into a welcoming foyer. Short flights of floating stairs invite you up or down toward inviting living spaces. Off the foyer is a well-placed powder room. The main living level is anchored with a large U-shaped kitchen featuring extensive quartz counter space, bar seating for three, warm wood veneer cabinetry, beautiful stainless steel appliances, a subway tile wall with glass shelving, and a sidebarÂwith a live edge wood countertop. Adjacent to the kitchen is one of two potential dining spaces lit with western light through large, sliding patio doors leading out to a substantial, private patio featuring two Japanese maple trees and plenty of room for grilling, dining, and lounging. Up a few steps is an expansive living area centered by a gray stone breast wall surrounding a gas fireplace with two visible exposures. The front wall is two-thirds glass offset by a large built-in shelving unit perfect for art objects, photographs, and books. The floor space wrapping around the fireplace offers possibilities for multiple seating areas as well as a second dining area. There is both visual and audio connectivity to the kitchen through a large interior window protected by a glass panel open around the edges. A short flight of steps down from the entrance foyer will land you at a second living space with a towering ceiling, contemporary exposed ductwork, another large shelving unit, and lots of natural light. Beyond this living area is a large utility room with a full-size laundry area, a workbench, and plenty of storage shelves. One level up from the primary living space you will find a light-filled, spacious bedroom with its own ensuite bathroom featuring a full-size tub with shower, frameless glass panel, floating vanity, and beautiful tile installation. The top floor features a 2nd bedroom with an ensuite bathroom that includes all the same features previously mentioned. On the top floor, you'll also find the primary suite, which offers a large bedroom area, a lengthy walk-in closet with built-in cabinetry, and a spacious ensuite bathroom with a stall shower and double vanity. One more flight up takes you to the roof that is ready for your decking material, or use it as is for additional outdoor lounging space, and viewing the neighborhood skyline.ÂLocated on a quiet, tree-lined street in the north end of Northern Liberties, you will be just steps from the lovely green space and programming for all ages at Liberty Lands Park. Dog owners will enjoy the renowned Orianna Hill Dog Park across from Liberty Lands. 1112 N Bodine places you well within walking distance to a plethora of fine restaurants and cafes, including One Shot, Pera and Pietramala, as well as the restaurants and shops in Fishtown and Southeast Kensington. This is a truly exception property, priced under $1M, and one that you don't want to miss.
$1,750,000
967 N 9TH Street Philadelphia, PA 19123
- Type:
- General Commercial
- Sq.Ft.:
- 17,000
- Status:
- Active
- Beds:
- n/a
- Lot size:
- 0.22 Acres
- Year built:
- 1930
- Baths:
- MLS#:
- PAPH2388382
ADDITIONAL INFORMATION
17,740 +- sq ft stand alone building- warehouse for sale close to 9th and Girard ave. in an OPPORTUNITY Zone. This project is approved for 20 residential units and one ground floor commercial with off-street parking ( schematics provided). Commercial/Multi-Use construction is blowing up all around this location, with High density construction in the area , and in great proximity to center city without the high-end cost of center city prices. The building has 17 ft ceilings with 2 large 16ft roll-up doors (front & back ) and 2 smaller roll-up doors both opening onto 9th st. The building was purpotedly used as a Tastykake manufacturing facility at one time (not documented) , Elevator access to all three floors (shaft only still in place) . Rear unit ground floor @ 3200 sq ft, same for front. Second & third floor all open space, available Spaces on second & third floors ha ve massive ceilings and support columns, and 3rd floor has an atrium roof. . One half bath on ground floor. bathroom and office have been remodeled. The building is in good condition with gas radiant overhead heat. The electric includes 3 phase, and single-phase electric services. The build is in a PRIME redevelopment/ opportunity zone and being sold with approvals and achitechtural renderings ready to go for the abitious developer. Approvals with L&I does have a possible 4th floor addition. located on the elevated Septa line from C C to Trenton NJ. Next door vacant lot may also be available (other broker listing).
- Type:
- Multi-Family
- Sq.Ft.:
- n/a
- Status:
- Active
- Beds:
- n/a
- Lot size:
- 0.05 Acres
- Year built:
- 1910
- Baths:
- MLS#:
- PAPH2393526
ADDITIONAL INFORMATION
Attention Developers! 705 W Girard is an approximately 2,114 square foot CMX-2 zoned parcel, with an existing 4 story building conveniently located along a rapidly developing section of West Girard Avenue. The existing building is currently in shell condition and ready for your redevelopment. A new owner should be able to secure permits for a ground floor commercial space and 4 residential units by right. Property is being sold as is. Buyer is responsible for confirming existing zoning and other permits. Seller makes no warranties of existing zoning or other permits.
- Type:
- Single Family
- Sq.Ft.:
- 2,955
- Status:
- Active
- Beds:
- 3
- Year built:
- 2024
- Baths:
- 5.00
- MLS#:
- PAPH2392600
- Subdivision:
- Northern Liberties
ADDITIONAL INFORMATION
Now Available - Phase 2 of Wendle Place! Each townhome is 19ft wide, nearly 3,000 sq ft of living space and includes above standard ceiling heights throughout living spaces. These homes boast 3 bedrooms, 3 full and 2 half bathrooms, 2 car garage parking, multiple outdoor spaces and a private rooftop with green roof, along with 2 distinguished design packages and a la carte upgrades to ensure you are customizing your dream home. Included with each home is a full 10 Year Tax Abatement and 1 Year Builders Warranty. The main living space is an open concept double-height floor plan with 13.5 foot ceilings. Overlooking the main living space is the kitchen and dining area. This stunning chef's kitchen features a Bosch Stainless Steel Appliance Package, contemporary finishes, with an adjacent dining area and tons of natural light from the large Pella windows throughout. The dining area also features a private deck off of the kitchen that is perfect for entertaining guests, grilling or relaxing. The second level is home to 2 bedrooms with 2 full bathrooms, one en-suite with a stand-in shower, the other off of your hallway with a soaking depth tub, and a laundry room large enough for a side-by-side washer & dryer. Up the stairs to the third level is the primary en-suite. The primary en-suite features a spacious, light-filled bedroom with a Juliet balcony, oversized walk-in closet with built-in shelving, and a spa-like bathroom with soaking tub and a large dual rain head stand-in shower with a built-in bench. This floor also features a wet bar (with options to upgrade and customize), right off of the entrance to the private rooftop deck with unobstructed city-wide views. This private rooftop comes fully equipped with a green roof, offering an environmentally conscious approach to city living. The green roof system dampers daytime temperatures and regulates cooling at night. Finally, the finished lower level basement space is perfect for your next home office, private gym, or additional entertainment space, with access to the 2-car garage. Wendle Place is in close proximity to all of Northern Liberties fan favorite bars, restaurants, cafes and shops including Bardot Cafe, Cafe La Maude, and North Third to name just a few. Easy access to Liberties Walk pedestrian mall, bike paths and tons of charming boutiques. Center City is a short distance from Northern Liberties and public transportation is right around the corner offering a variety of ways to get around. You do not want to miss out on this refined way of living, contact our office today to schedule a walkthrough! Phase 2 will bring 8 more stunning homes arriving this summer. This 34 townhome community is brought to life by the premiere, Catalyst City Development, designed by the renowned Gnome Architects and built by the highly talented GRIT Construction. With 4 development phases in total, Wendle Place will span from N 6th Street to N Marshall Street featuring an exclusive community drive aisle and a private dog park to enjoy the outdoors. Located in the heart of Northern Liberties, one of Philadelphia's most desirable and dynamic neighborhoods, Wendle Place will bring a refined way of living to the city, exhibiting classic architecture combined with modern living features. *Base price of these units is $989,900 with upgrades and options available. Upgrades include: Fireplace, Upgraded Master Suite, Tech Upgrade, Laundry Room Upgrade, Waterfall Kitchen Island, Electric Car Pre-Wire, Finished Garage, Coffered Ceilings, Wet Bar, and Pot Filler. Photos are from the Phase 2 model unit. Inquire to the listing agent for specific information regarding upgrades and different finish options*
- Type:
- Single Family
- Sq.Ft.:
- 674
- Status:
- Active
- Beds:
- 2
- Year built:
- 1900
- Baths:
- 1.00
- MLS#:
- PAPH2393268
- Subdivision:
- Northern Liberties
ADDITIONAL INFORMATION
A village courtyard / secure and private community in vibrant Northern Liberties, impeccably maintained park-like setting, with mature trees and lovely landscaping, pedestrian paths, nestled in a pet-friendly gated private development. This is a sun-filled 2 bedroom 1 bath condo with 1 car on-site parking located in front of the unit (space 69). 735 N Terrace has been updated and includes hardwood floors, a modern kitchen, white flat panel cabinets with a lot of storage, updated countertops, and all appliances are included (range, refrigerator, dishwasher, mounted microwave). The bedrooms are spacious and offer great closet space including a hall coat closet and a convenient linen closet. The main living space is generously sized with a ceiling fan light and can fit a dining and living room easily. The full bath has a large walk-in shower and beautiful tilework. This home has been lovingly owned and rented so it makes for a fabulous home, pied-Ã-terre, or it could easily be a great move-in ready investment property. The location is exceptionally situated: a few blocks from everything in Northern Liberties such as Cafe La Maude and Federal Donuts, close to Spring Garden St., Target, close to the Waterfront, and minutes away from Center City. Note: Deeded parking space #69 is an additional $200 fee per year. It can be rented within the community for $100-$200/mo. Low Taxes. The condo fee covers heating (fantastic for winter), hot water and cold water, trash and sewer, grounds, and management. Easy to show as property is vacant ! Make your appointment today ! The parking is a huge plus as only 25 percent of the units have parking. Prior rent was approximately $1600 , thus fantastic investment opportunity for cash flow.
- Type:
- Single Family
- Sq.Ft.:
- 686
- Status:
- Active
- Beds:
- 2
- Lot size:
- 0.01 Acres
- Year built:
- 1920
- Baths:
- 2.00
- MLS#:
- PAPH2392544
- Subdivision:
- Northern Liberties
ADDITIONAL INFORMATION
Step into this charming rowhome in the heart of Northern Liberties, footsteps from some of the best amenities Philadelphia has to offer. Unlike most homes of this size, 310 Cambridge features a half-bath on the first floor, a second floor landing (vs original railroad-style), and a private back deck. Offered fully-furnished and with brand new central air (replaced summer2024) this is the perfect home to live in or start a cash-flowing rental business immediately.
- Type:
- Single Family
- Sq.Ft.:
- 983
- Status:
- Active
- Beds:
- 2
- Year built:
- 2023
- Baths:
- 2.00
- MLS#:
- PAPH2392384
- Subdivision:
- Northern Liberties
ADDITIONAL INFORMATION
FULL 10 YEAR TAX ABATEMENT! Walk into this luxury 2 bed 2 bath, 6th floor level unit in the heart of Northern Liberties to find your spacious open concept living/kitchen area. You will find TONS of natural lighting spilling into this home from the large windows. Off of the kitchen on one side is the Guest Bedroom with balcony views and a fully tiled Bathroom. The Primary Bedroom is ensuite with it's own private bathroom and walk in closet. This home includes a Full 10 Year Tax Abatement. **Taxes and condo dues are estimates only. Photos shown are from previous homes from this builder.** Garage Parking Spots are available for sale as well, not included in the list price.
- Type:
- Single Family
- Sq.Ft.:
- 1,536
- Status:
- Active
- Beds:
- 2
- Lot size:
- 0.02 Acres
- Year built:
- 1905
- Baths:
- 2.00
- MLS#:
- PAPH2391242
- Subdivision:
- Spring Arts
ADDITIONAL INFORMATION
This charming Northern Liberties property was totally renovated in 2022 with all new appliances, water heater, HVAC unit, washer & dryer. Smart flair vents that controls individual room temperatures and can be controlled through your cellphone, all new smart switch that controls all lighting. All modern outlets with usb connections built in. New electrical panel, and exterior connection box/line. No gas in the property, all electric. Spa-like bathroom on the 2nd floor with an additional room that can be use as a den or walk-in closet. Plenty of room in the basement for storage.
- Type:
- Office
- Sq.Ft.:
- 1,094
- Status:
- Active
- Beds:
- n/a
- Year built:
- 2017
- Baths:
- MLS#:
- PAPH2389564
ADDITIONAL INFORMATION
Rare opportunity to purchase a commercial property in one of Philadelphia's most desirable neighborhoods! Step into a dynamic workspace in the heart of Philadelphia's vibrant Northern Liberties neighborhood. This meticulously maintained office space offers the perfect blend of modern amenities surrounded by historic charm, making it an ideal environment for your business to thrive. Key Features: Prime Location: Situated in one of Philadelphia's most desirable neighborhoods, this office space is surrounded by trendy cafes, eclectic boutiques, and lively entertainment options. Enjoy the convenience of being close to major transportation routes and the cultural pulse of Northern Liberties. Versatile Layout: Offering 1,094 square feet of flexible workspace, this office can be easily customized to meet your needs. 1st floor currently features an open-plan work space, a private office & restroom. Lower level features a private conference room, kitchenette & storage. The layout is designed to accommodate a variety of business requirements. Modern finishes and fixtures create a professional yet inviting atmosphere. Accessible: On-site designated parking for 1 vehicle as well as on-street parking, this office space offers convenience and peace of mind. The building is well-maintained and professionally managed to ensure a seamless experience. Community Vibe: Northern Liberties is known for its strong sense of community and entrepreneurial spirit. Join a network of forward-thinking professionals and businesses in this thriving area. Northern Liberties is well-connected to downtown Philadelphia and other major neighborhoods through various public transportation options, including buses and the nearby Girard Station on the Broad Street Line. The neighborhood has seen significant development in recent years, with new construction and renovations contributing to its evolving landscape. This office space is more than just a place to work â itâs a part of a lively and growing neighborhood that fosters innovation and collaboration. Donât miss this opportunity to position your business in one of Philadelphiaâs most sought-after locations. Contact us today to schedule a viewing and explore how this exceptional space can be the next home for your business! *This is an operating business, please do not enter without a confirmed appointment*
- Type:
- Multi-Family
- Sq.Ft.:
- n/a
- Status:
- Active
- Beds:
- n/a
- Lot size:
- 0.03 Acres
- Year built:
- 1920
- Baths:
- MLS#:
- PAPH2391426
ADDITIONAL INFORMATION
An excellet opportunity to purchase a highly visible and accessible mixed-use property, on the ground floor, a commercial space currently $1900/mo, second floor unit 1: This expansive apartment features 2bed1bath spead over 1150 square feet rented at $1200/mo through May 2025. Hardwood floors and in-unit laudry . Third Floor unit 2: 2bed2bath also rented at $1200/mo through August 2025 across 1100 square feet, including hardwood floors, granite countertops and in-unit laudry . This property is easily access to the Broad street line and I-95, major bridge, and highways. Perfect for investors looking for a property with strong rental income potential in one of the city's most sought -after areas near Temple's sport Complex. Dont miss this Take adavantage of this exceptional investment opportunity,
- Type:
- Multi-Family
- Sq.Ft.:
- n/a
- Status:
- Active
- Beds:
- n/a
- Lot size:
- 0.04 Acres
- Year built:
- 1920
- Baths:
- MLS#:
- PAPH2386236
- Subdivision:
- Northern Liberties
ADDITIONAL INFORMATION
Welcome to 929 N. 6th Street! An AMAZING investment opportunity in the well sought after Northern Liberties section of Philadelphia! This well maintained and appointed triplex is the perfect multifamily property for an owner-occupant investor or an investor only looking for cash flow. This spacious 3,168 SF triplex features a 1 bedroom/1 bath first floor unit , a 1 bedroom/1.5 bath second floor fully furnished Airbnb and a 2 bedroom/1 bath unit on the third floor with all units having utilities separately metered.. Constructed with years past craftmanship in 1920, the front entrance door and moldings, foyer with custom millwork and marble, common areas with custom stairs, stair railings and spindles, original wood floors, brick facade and marble fireplace surrounds are just a few of the construction practices that give this home its old world charm. The rents currently are: the 1st floor is $1,750/month on a month to month term, the 2nd floor medium term (30+ days ) Airbnb averages $2,400/month and the 3rd floor is $2,300/month on a month to month term. Fully occupied with flexible leases, monthly rents will be able to be increased. The first floor is a 1 bedroom/1 bath plus office that has a very large private outdoor patio along with alley access. The family room is complimented with 12 foot soaring ceilings and custom millwork along with custom marble fireplace surround, The kitchen features wood cabinetry, tile backsplash, stainless steel appliances and porcelain tile floor The bathroom has porcelain floors and subway tile shower walls. Laminate floors throughout. The second floor unit is a 1 bedroom/1.5 baths and is currently leased as an Airbnb with an average monthly income of $2,400. This Airbnb is a stylish, fully furnished, turn- key, medium term (30+ days) rental with Super Host designation and great reviews. It was refinished/upgraded in 2022 for Airbnb use. Some of the highlights are wood cabinets in the kitchen/baths, tile backsplash in kitchen, porcelain tile floor in kitchen, stainless steel appliances, kitchen island, custom marble fireplace surround, stack washer/dryer, laminate floors, exposed brick wall in bedroom, ceramic tile walls and floor in full bathroom, deck with Trex construction. The top floor is a recently (2019) renovated 2 bedroom/1 bath unit with a large, open formal family room and kitchen with views of center city. Exposed brick walls in both the family room and one bedroom. Other amenities include original wood floors, wood cabinnets in kitchen and bathroom, stainless steel appliances, porcelain tile floorand shower walls in bathroom. porcelain tile floor in kitchen. laminate floors in bedrooms. Closet with washer and dryer. Capable of adding a roof deck. Lastly, the basement is unfinished. The seller engaged a registered architect to complete construction documents to finish the basement by adding 2 bedrooms, full bathroom and a lounge area. The first floor unit can then be leased as a 3 bedroom/2 bath unit. This will increase the monthly rent substantially. Construction documents would be turned over to the new owner. As far as Fire and Security, the triplex is equipped with a full scale fire alarm system serviced annually by Kartman Fire Protection, 2 Google Nest security camers (one on the front exterior and one in the interrior first floor common area) and Schlage Digital Key Pad Locksets on all entry doors.. Conveniently located close to public transportation, major highways, within walking distance to all the shops, restaurants, and entertainment that Northern Liberties and Fishtown have to offer. The City School is directly across the street. New Amazon grocery store within walking distance of this 6th and Spring Garden location will open soon. Recent new development continues throughout Northern Liberties adding value to an already vibrant area of the city .
$1,899,000
930 N 2ND Street Philadelphia, PA 19123
- Type:
- Townhouse
- Sq.Ft.:
- n/a
- Status:
- Active
- Beds:
- n/a
- Lot size:
- 0.03 Acres
- Year built:
- 2023
- Baths:
- MLS#:
- PAPH2385726
ADDITIONAL INFORMATION
Located in the vibrant Northern Liberties area, 930 N 2nd St is a mixed-use property zoned CMX-2.5. The building comprises three residential units and one commercial space. The residential units include two one-bedroom apartments and one two-bedroom apartment. This property offers a prime opportunity for both residential and commercial investment in a highly desirable neighborhood.
- Type:
- Multi-Family
- Sq.Ft.:
- n/a
- Status:
- Active
- Beds:
- n/a
- Lot size:
- 0.02 Acres
- Year built:
- 1920
- Baths:
- MLS#:
- PAPH2388738
ADDITIONAL INFORMATION
Introducing a fantastic duplex in the highly sought-after Northern Liberties neighborhood of Philadelphia, ideally located on the corner of 5th and Brown Street. This two-unit property offers prime city living, with everything you need just moments away. The first-floor unit is a charming one-bedroom, one-bathroom space, currently tenant-occupied. The tenant prefers to stay, providing an immediate income opportunity for the new owner. The second-floor unit is a spacious two-bedroom, one-bathroom apartment, which will be delivered vacantâperfect for an owner-occupant or new tenants. This unit features beautiful exposed wooden beams that add character and warmth, along with a cozy cast iron stove, creating a rustic yet inviting atmosphere. Additionally, there's a private outdoor deck accessible via a staircase, offering a serene spot to unwind. The property boasts a large backyard, perfect for entertaining or creating your own urban oasis. This duplex combines convenience, comfort, and a prime location, making it an exceptional investment or home in the vibrant Northern Liberties community. Unwind at local favorites like Cafe La Maude, Yards Brewing, North Third, Burbon & Branch or North Bowl. Not to mention, the close proximity to the Delaware Waterfront is a great place to beat the summer heat. Easy local transportation access makes commuting a breeze. Do not wait to schedule your showing! Tap into this amazing properties potential today!
- Type:
- Single Family
- Sq.Ft.:
- 831
- Status:
- Active
- Beds:
- 2
- Year built:
- 2020
- Baths:
- 2.00
- MLS#:
- PAPH2388122
- Subdivision:
- Poplar
ADDITIONAL INFORMATION
Here is your chance to own a luxury apartment in a new home that consists of just 3 units. This 2 bedroom 2 bathroom 831 square feet unit is on the 2nd floor of the building. Walk scores of 78, a transit score of 76, and a bike score of 78 to vibrant Northern Liberties. This home was built in 2018 and features oversized windows that fill the bedrooms with natural light, spacious closets, and modern, luxurious bathroom finishes, including a full-size tub. The home boasts a fully equipped kitchen with quartz countertops and stainless steel appliances, in-unit washer and dryer and private balcony for your enjoyment. Building offers a full fire alarm and sprinkler system. 6 YEAR TAX abatement on the assessed value remains. Become an owner and have a say in your condo fee! Property is eligible for closing cost assistance up to 10K with local lenders. Schedule your showing today!
- Type:
- Single Family
- Sq.Ft.:
- 2,723
- Status:
- Active
- Beds:
- 3
- Year built:
- 1900
- Baths:
- 3.00
- MLS#:
- PAPH2385300
- Subdivision:
- Loft District
ADDITIONAL INFORMATION
Welcome to the historic Beaux Art Loft Building located at 1238 Callowhill Street in the loft district of Philadelphia with quick and easy access to the highline and a short stroll to Chinatown and CC. This is a once in a lifetime opportunity to obtain not 1, but "3" penthouse units. This spectacular unit spans the entire north side of the building and then down along the west side 3 window bays.... providing great views of the newly finished highline and great sunsets in addition the incredible northern light. Windows that reach 11' in height and ceilings that tower 18' with concrete, hardwood floors throughout, with marble and tiled baths and stone accents. The main kitchen had granite counters and stainless-steel appliances. The guest kitchen is also outfitted with granite counters. This home was crafted to create a unique one-of-a-kind space. The current owner carefully blended 2 units together to create a home featuring a sumptuous, 750-sf primary suite with a sitting area, full bath and a walk-in closet. Down the hall into what was another unit totaling 1063-sf is now the oversized living room with wood burning fireplace, kitchen, a 2nd bath and the perfectly placed dining room for those sunset dinners. Back down the main hall and to the right brings us to the "guest suite". This are features 900-sf of living space complete with hall closet, full bath, kitchen and large living room with another wood burning fireplace. A spiral staircase takes you to the loft bedroom with another bank of closets and an incredible greenhouse skylight. This unit could be easily separated from the main space. There are 3 zones of heat and air. The building has just replaced the roof and created wonderful roof deck with multiple areas for lounging and dining. Unit 809 could easily be separated from unit 801/810 with the installation of one wall. The owner took great care when combining them in the event that they ever wanted to be separated. Lofts this special don't come along often, so please come a take a tour.
- Type:
- Multi-Family
- Sq.Ft.:
- n/a
- Status:
- Active
- Beds:
- n/a
- Lot size:
- 0.03 Acres
- Year built:
- 1915
- Baths:
- MLS#:
- PAPH2388342
- Subdivision:
- Spring Garden
ADDITIONAL INFORMATION
Welcome to this stunning and spacious 6-bedroom, 3-bathroom brick townhome at 1127 Green St, nestled in the heart of Philadelphia's vibrant and historic Spring Garden neighborhood. One standout feature of this property is its former multi-family zoning that was licensed by the city and lapsed in 2020, providing potential for future expansion or conversion. There is a studio apartment located on the fourth floor. This remarkable property boasts over 2,600 square feet of living space spread over five levels, providing ample room for all your lifestyle needs. Meticulously cared for and maintained, this home welcomes you with a warm and inviting living area as you step into the foyer. Beautiful hardwood floors, crown molding, brick fireplace and large windows fill the space with natural light. The main level offers a full bedroom with a large closet and a full bathroom, ideal for use as an in-law suite, home office, or additional living space. There is also convenient access to the private parking spot, located just steps from the back entrance of the home. The beautiful staircase leads to the second floor featuring a generous sized bedroom with sitting area, ample closet space and a full bathroom with tub. The third floor is devoted to two additional bedrooms with closets. The fourth floor currently is a studio apartment including a kitchen and full bathroom with walk in shower. The fifth floor has two additional bedrooms that are connected by a door. The basement, recently waterproofed and equipped with a sump pump, is very clean, offers ample storage space, and could easily be finished for additional space. The large basement could easily be converted to a fitness room, theater area, game room or office space. Situated in the 19123 zip code, this home is just a short distance from a wide variety of shops, restaurants, cafes, and nightlife. You'll also find easy access to public transportation, parks, and cultural landmarks, making it an ideal location for both convenience and lifestyle. This home offers the perfect blend of luxury and convenience in one of Philadelphia's most sought-after neighborhoods. Don't miss this incredible opportunity to own a piece of Philadelphia's history and make it your own!
- Type:
- Single Family
- Sq.Ft.:
- 2,001
- Status:
- Active
- Beds:
- 2
- Year built:
- 2022
- Baths:
- 3.00
- MLS#:
- PAPH2387066
- Subdivision:
- Northern Liberties
ADDITIONAL INFORMATION
A great find in Northern Liberties with garage parking. Enjoy a lifestyle in the heart of Northern Liberties. Easy and private garage parking directly below the unit app. 219 sq feet of space. This almost new construction home still offers 8 years remaining on the Tax Abatement. Enter into this home and enjoy 12ft ceilings and lots of windows for natural light. This unit has been tastefully decorated with Hardwood floors thru-out, Gourmet Kitchen, Stainless Steel Appliances, Quartz Counter-Tops and plenty of Closets. The second floor offers the first bedroom with two large Walk-In Closets, a Full Bathroom with a Tub Shower, and the laundry area with a full capacity Washer and Dryer. Enter onto the third level and enjoy the private and grand Master Bedroom with two large Walk-in Closets. Don't forget to enjoy the Roof-Top deck in the evenings to relax and soak in the views of the City. This location is within walking distance to all the great Restaurants and Shops of North Second St. With easy accessibility to all Major Highways and Bridges. Don't miss out on this fantastic property. Tax Abatement still remaining.
- Type:
- Multi-Family
- Sq.Ft.:
- n/a
- Status:
- Active
- Beds:
- n/a
- Lot size:
- 0.04 Acres
- Year built:
- 1920
- Baths:
- MLS#:
- PAPH2384182
ADDITIONAL INFORMATION
Down a quiet street in the vibrant Northern Liberties neighborhood, you will find 944 New Market St. This duplex offers two, expansive, bi-level units featuring-2 bedrooms and 2 full bathrooms each; the perfect blend of comfort and convenience with modern features in this prime location. Unit 1 features a generous living space with hardwood flooring throughout the main level and a fully carpeted lower level. Unit 2 has a newly renovated kitchen with ample storage and modern appliances, including a dishwasher. Each with an open layout that is perfect for entertaining and also offering it's own private outdoor area, whether it's a serene patio with brick pavers or a private roof deck. Convenience is at your fingertips with in-unit laundry facilities, central air conditioning, and plenty of storage space. Parking is also available with two on-site driveway spots. Each unit is metered separately and has it's own water heater. Both units are currently occupied. Unit 1 - lease is until June 2025, Unit 2 - lease is until August 2025. Unit 1 pays $2200/mo and Unit 2 pays $2800/mo Located in the heart of Northern Liberties, this building provides easy access to some of Philadelphiaâs best dining, shopping, and entertainment options. You'll be within walking distance of The Piazza, North Bowl, and Jerry's Bar. With convenient access to highways I-95 and 676, as well as the Girard station for the Market-Frankford line just a block away, commuting is a breeze.
© BRIGHT, All Rights Reserved - The data relating to real estate for sale on this website appears in part through the BRIGHT Internet Data Exchange program, a voluntary cooperative exchange of property listing data between licensed real estate brokerage firms in which Xome Inc. participates, and is provided by BRIGHT through a licensing agreement. Some real estate firms do not participate in IDX and their listings do not appear on this website. Some properties listed with participating firms do not appear on this website at the request of the seller. The information provided by this website is for the personal, non-commercial use of consumers and may not be used for any purpose other than to identify prospective properties consumers may be interested in purchasing. Some properties which appear for sale on this website may no longer be available because they are under contract, have Closed or are no longer being offered for sale. Home sale information is not to be construed as an appraisal and may not be used as such for any purpose. BRIGHT MLS is a provider of home sale information and has compiled content from various sources. Some properties represented may not have actually sold due to reporting errors.
Philadelphia Real Estate
The median home value in Philadelphia, PA is $205,900. This is lower than the county median home value of $223,800. The national median home value is $338,100. The average price of homes sold in Philadelphia, PA is $205,900. Approximately 47.02% of Philadelphia homes are owned, compared to 42.7% rented, while 10.28% are vacant. Philadelphia real estate listings include condos, townhomes, and single family homes for sale. Commercial properties are also available. If you see a property you’re interested in, contact a Philadelphia real estate agent to arrange a tour today!
Philadelphia, Pennsylvania 19123 has a population of 1,596,865. Philadelphia 19123 is less family-centric than the surrounding county with 20.04% of the households containing married families with children. The county average for households married with children is 21.3%.
The median household income in Philadelphia, Pennsylvania 19123 is $52,649. The median household income for the surrounding county is $52,649 compared to the national median of $69,021. The median age of people living in Philadelphia 19123 is 34.8 years.
Philadelphia Weather
The average high temperature in July is 87 degrees, with an average low temperature in January of 26 degrees. The average rainfall is approximately 47.2 inches per year, with 13.1 inches of snow per year.
