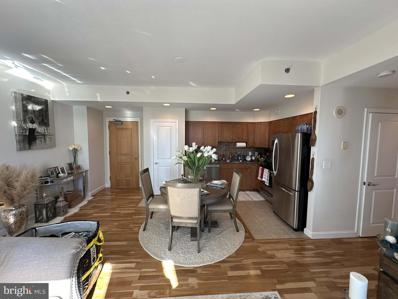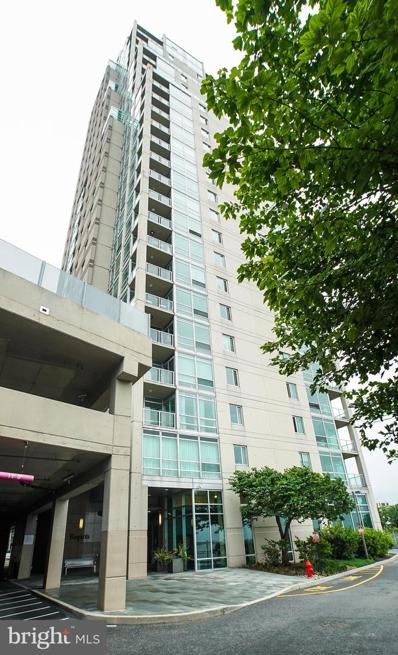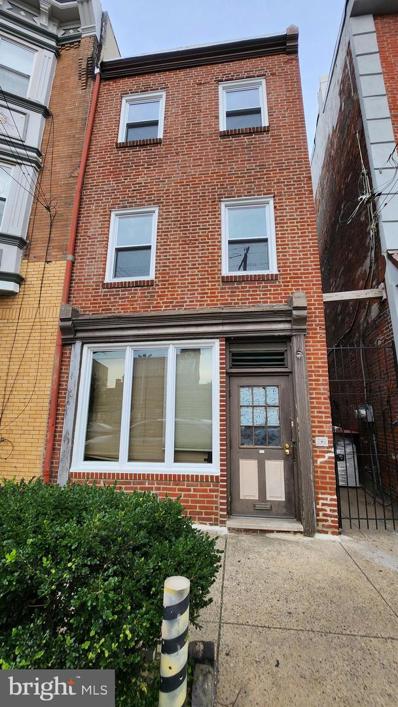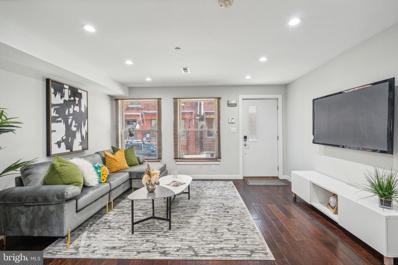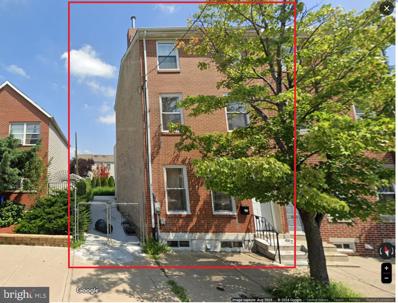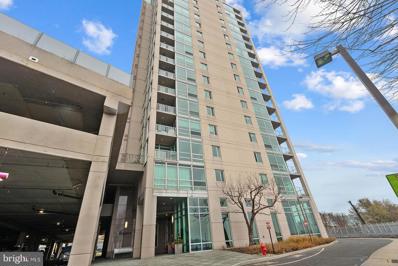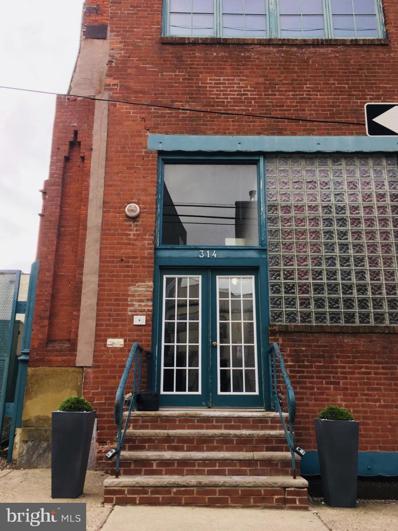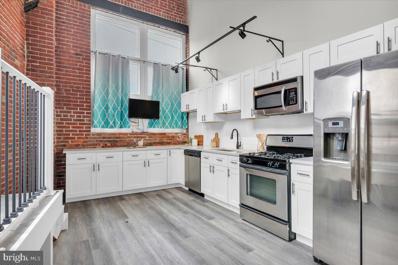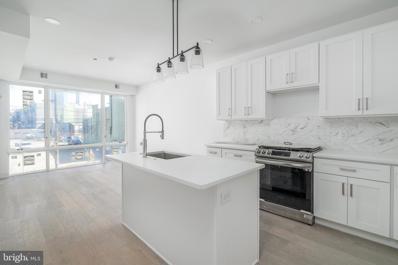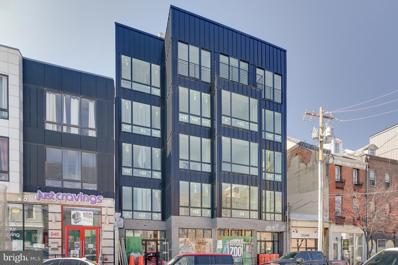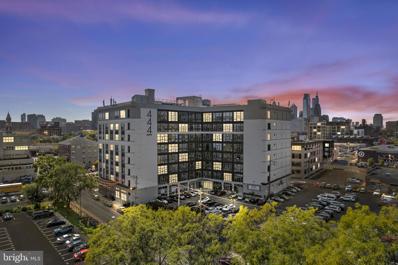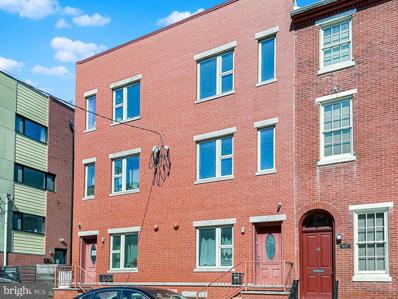Philadelphia PA Homes for Rent
- Type:
- Single Family
- Sq.Ft.:
- 924
- Status:
- Active
- Beds:
- 2
- Year built:
- 2006
- Baths:
- 1.00
- MLS#:
- PAPH2352020
- Subdivision:
- Northern Liberties
ADDITIONAL INFORMATION
RESORT-STYLE LIVING AT ITS FINEST! This upgraded two-bedroom residence with one-car parking included at the REGATTA is not to be missed. The living and dining areas feature gleaming hardwood floors and oversized windows that flood the space with an abundance of light. The open-plan kitchen boasts granite countertops, stainless steel appliances, and great cabinet space. The primary bedroom is generously proportioned and offers ample closet space. The spa-like bathroom showcases an oversized sink with storage vanity, ceramic tiles, and chrome fixtures. This deluxe residence at Waterfront Square also includes an in-unit washer and dryer, and one-car parking. Association fees cover a 24-hour security concierge, a state-of-the-art fitness center, an Olympic-size indoor pool, a spacious residents' lounge, and a lavish sundeck with views of the Delaware River and Ben Franklin Bridge. Perfectly situated on the waterfront in Northern Liberties this pet-friendly residence is steps away from fine dining, convenient shopping, exciting nightlife, public transportation, and major transportation corridors. A coveted on-site STORAGE SPACE on the same floor is available for an additional fee.
- Type:
- Single Family
- Sq.Ft.:
- 1,485
- Status:
- Active
- Beds:
- 2
- Year built:
- 2006
- Baths:
- 3.00
- MLS#:
- PAPH2353322
- Subdivision:
- None Available
ADDITIONAL INFORMATION
Your own private garden + 2 parking spaces + large deck are included with this beautiful and bright corner 2 bedroom/ 2.5 bathroom waterfront condo located at Waterfront Square! You will feel like you are living on vacation! Enjoy the stunning river views from the wrap-around, floor to ceiling windows! Additional features of this fantastic home include a beautiful granite and stainless steel kitchen, gleaming hardwood floors plus a large separate storage closet. Waterfont Square offers 24-hour security/front desk concierge, a spectacular indoor lap pool, hot tub, state-of-the-art fitness center & a shuttle bus to Center City! Seller is a licensed PA Realtor.
- Type:
- General Commercial
- Sq.Ft.:
- 1,167
- Status:
- Active
- Beds:
- n/a
- Lot size:
- 0.01 Acres
- Year built:
- 1920
- Baths:
- MLS#:
- PAPH2348074
ADDITIONAL INFORMATION
Location, Location, Location. A mixed-use property located on the Northern Liberties, one of the highest demand areas in Philadelphia. Close to center city, yet a hipster hotspot pulsing with art galleries, trendy boutiques, and restaurants. This Multi-unit with a small office on the first floor, stair to finished basement. Separate entrance on a gated courtyard alleyway to the second floor apartment. Walk up to the second floor, with double windows that light up the living room. Newly renovated kitchen with tile wall for easy cleaning. 3rd Floor with 2 cozy bedrooms and a newly renovated bathroom, best the hallway will never feel dark in the daytime with skylight right on top of it. Make this your first office while living in a top apartment, to save traveling time and convenience.
- Type:
- Single Family
- Sq.Ft.:
- 1,831
- Status:
- Active
- Beds:
- 3
- Lot size:
- 0.01 Acres
- Year built:
- 2010
- Baths:
- 3.00
- MLS#:
- PAPH2348602
- Subdivision:
- Northern Liberties
ADDITIONAL INFORMATION
Welcome to 444 Poplar Street! This stunning 3-bedroom, 2.5 bathroom home resides in the heart of Northern Liberties. With high ceilings, hardwood flooring, and recessed lighting throughout, this property is a must-see. As you enter, you'll be greeted by a wide living room that leads to a spacious and modern kitchen. The kitchen features stainless steel appliances, beautiful quartz countertops, a tile backsplash, dark custom cabinetry with plenty of storage, and a gas range. This main level also gives access to your private outdoor patio - perfect for entertaining or enjoying your morning coffee. Upstairs, you'll find spacious bedrooms with two potential owner suites located on the second and third floors. Each floor has a fully remodeled private bathroom with a floating vanity and custom tile work. The fourth floor features a large open third bedroom, den, or office space with glass doors leading to a roof deck with spectacular city views. 444 Poplar Street also includes a basement that houses a half bath & is perfect for extra storage space. In close proximity to all of the restaurants, coffee shops, bars, and grocery stores that Northern Liberties has to offer, don't miss your chance to see this one-of-a-kind property. Schedule your showing today!
- Type:
- Single Family
- Sq.Ft.:
- 734
- Status:
- Active
- Beds:
- 1
- Year built:
- 1900
- Baths:
- 1.00
- MLS#:
- PAPH2342594
- Subdivision:
- Spring Garden
ADDITIONAL INFORMATION
Nestled at 511 N Broad Street, this captivating loft-style condominium offers a unique blend of contemporary design and urban convenience. Step into a space adorned with soaring ceilings, exposed ductwork, and expansive rooms that evoke a sense of grandeur. The main living area is bathed in natural light streaming through multiple windows, seamlessly flowing into an open-concept kitchen equipped with a stylish island boasting seating arrangements, perfect for entertaining or casual dining. Beyond the living area lies a convenient hallway featuring your very own in-unit washer and dryer, a spacious storage closet, and access to a full bathroom complete with a shower/tub combination. Retreat to the bedroomâan oasis of tranquility characterized by lofty ceilings and ample closet space, providing a peaceful sanctuary to unwind after a long day. Convenience is paramount, with the Broad Street line right at your doorstep, ensuring effortless access to transportation. Situated mere minutes from the vibrant heart of Center City and the bustling campus of Temple University, this location offers unparalleled proximity to key landmarks and institutions. Moreover, the neighborhood boasts a plethora of amenities within walking distance, from trendy eateries to eclectic boutiques, ensuring every convenience is within reach. Don't miss this extraordinary opportunity to reside in a prime location within a fully updated loft apartment, where urban living meets modern sophistication.
- Type:
- Single Family
- Sq.Ft.:
- 1,138
- Status:
- Active
- Beds:
- 1
- Year built:
- 1960
- Baths:
- 2.00
- MLS#:
- PAPH2344700
- Subdivision:
- Northern Liberties
ADDITIONAL INFORMATION
Welcome to this beautifully renovated industrial-chic condo in the heart of Northern Liberties, complete with deeded parking! This bi-level condo sits on the 2nd floor at the rear of the building, tucked away from the bustle of the street. This awesome space includes a living area, an eat-in kitchen, a dining or office area, and a lofted bedroom, boasting new flooring and 2 brand new bathrooms. Enter the building and walk down the covered corridor to find a corner nook where you can sit and enjoy some fresh air with your coffee, rain or shine. Inside youâll find a double-height living room that has space to host 2 sitting areas, a media console and a bar or reading nook, depending on your preference. Make your way back past the newly renovated half bathroom and through the eat-in-kitchen, which is complete with an electric stove, microwave, dishwasher, and laundry closet. Youâll then find another quaint, but double height seating area, anchored by an exposed brick wall and oversized windows. Use this area as your home office or whatever else you can imagine. Finally, the floating stairs will lead you to the lofted bedroom and a brand new, freshly renovated full bathroom. Youâll find plenty of storage space with closets throughout the unit and a 6x8 storage unit in the basement. Additional perks include central air, shared outdoor space, and an interior package and mail room in the common areas. Enjoy living in one of Phillyâs most popular and lively neighborhoods, welcoming to lifestyles of all kinds. Northern Liberties is home to a vibrant art scene, an abundance of great restaurants and cool shops, and some of Phillyâs best night life. Schedule your showing today!
- Type:
- Twin Home
- Sq.Ft.:
- 2,072
- Status:
- Active
- Beds:
- 5
- Lot size:
- 0.05 Acres
- Year built:
- 1966
- Baths:
- 3.00
- MLS#:
- PAPH2346068
- Subdivision:
- Poplar
ADDITIONAL INFORMATION
- Type:
- Single Family
- Sq.Ft.:
- 2,184
- Status:
- Active
- Beds:
- 3
- Year built:
- 2006
- Baths:
- 4.00
- MLS#:
- PAPH2338090
- Subdivision:
- Northern Liberties
ADDITIONAL INFORMATION
Rarely offered South East corner location affords spectacular views of the Delaware River and Ben Franklin Bridge. One Car parking. Daily Shuttle to Center City 24/7 concierge. Indoor heated pool. Waterfront Square is Philadelphia''s 9.5 Acre Gated Community on the Philadelphia Waterfront! This self-contained enclave has its own security, 24 hour manned Guard Gate, onsite Parking and Valet Service, and an onsite convenience store. Luxury Amenities Include: A Grand House with Magnificent European-Style Spa (offering massages and facials), State-of-the-Art Fitness Center (classes such as Yoga and Pilates 4 days a week), Riverfront Sundeck, and Semi-Olympic (25 Meters) Swimming Pool with Poolside Café overlooking the Delaware River and Benjamin Franklin Bridge; Multi-Function room for Meetings, Events,Functions; Large Landscaped Park, Dog Run, Putting Green, Walking/Jogging Trail; Shuttle Service to Center City (stops fromÂâª2nd Streetâ¬ÂtoÂâª30th Streetâ¬ÂStation), 24 hour Security with closed-circuit television and Access-Controlled Entrance; Personal Touch Extensive Service such as Doorman and Concierge to Arrange for everyday conveniences. ÂWaterfront Square is located in a Premier Location Just Minutes Away from Fine Dining, Quality Shopping and Four Star Entertainment; Convenient to Sport Complexes, I-95, I-676, Atlantic City Expressway, Philadelphia International Airport, and New York/Baltimore/DC. ÂUltimate in Privacy and Security â Luxury Living at its Finest!
- Type:
- Single Family
- Sq.Ft.:
- 1,440
- Status:
- Active
- Beds:
- 3
- Lot size:
- 0.02 Acres
- Year built:
- 1920
- Baths:
- 2.00
- MLS#:
- PAPH2337812
- Subdivision:
- Northern Liberties
ADDITIONAL INFORMATION
Motivated Seller. Charm and character abound in this beautifully maintained row home in a quiet section of Northern Liberties! Freshly painted in neutral colors make this home move-in ready! Upon entry you are swept into a welcoming elegant open concept lower level with an abundance of space for a large living room, formal dining area and eat-in kitchen, featuring granite countertops, lovely backsplash and stainless steel appliances. You will notice the Original hand turned staircase as a major focal point. The high ceilings, gleaming oak hardwood flooring and interior courtyard allow an abundance of natural lighting throughout the home with evening lighting via newer recessed lighting. Second floor has two generously sized bedrooms and a spacious guest bath complete with ceramic tiled flooring and shower surround with custom niche storage. Make your way up to the third floor and you will find a beautiful primary suite with tons of natural light, custom closet with built-ins and a large ensuite luxury bath, complete with freestanding soaking tub, ceramic flooring and shower surround with niche storage. Enjoy great outdoor space with a full sized roof deck with pergola and grilling area and AMAZING skyline views! Find plenty of extra space in the basement for workout area, storage as well as laundry.
- Type:
- Single Family
- Sq.Ft.:
- 924
- Status:
- Active
- Beds:
- 2
- Year built:
- 2006
- Baths:
- 1.00
- MLS#:
- PAPH2338484
- Subdivision:
- Waterfront Square
ADDITIONAL INFORMATION
Waterfront Square, Large Junior two Bedroom available. Enter into a sun filled space with walls of windows. This Condo offers Hardwood flooring in living areas, Granite Counter-Tops, SS appliances, Large Master Bedroom with Walk in closet, Nice sized office or can be used as a Second Bedroom. Come and enjoy all the amenities Waterfront Square has to offer, including a 24 hr, Guarded and gated Community, Concierge, Guest Parking, Lap Pool, River Deck, Spa Services, State of the Art Fitness Center, River Deck to enjoy lounging in the Sun, Two Gated Dog Parks. All of this plus the perfect location in Northern Liberties. Walkable to the great Restaurants and Coffee Shops. Also accessible to all Major Highways and Bridges. One Parking License included as well.
$1,100,000
957 N 5TH Street Philadelphia, PA 19123
- Type:
- Single Family
- Sq.Ft.:
- n/a
- Status:
- Active
- Beds:
- n/a
- Lot size:
- 0.1 Acres
- Year built:
- 1920
- Baths:
- MLS#:
- PAPH2338920
ADDITIONAL INFORMATION
$100K Price Adjustment!! Calling all Investors! An exceptional opportunity awaits with this detached 3-story property, situated on a spacious 30âx139â lot. Featuring off-street backyard parking for 5 vehicles and approved zoning for 8 units, this property is primed for success. Revel in the generous high ceilings and abundant natural light, ready for your creative touch. Currently in shell condition with 90% framing completed, all plans and permits are city-approved. The plans reveal an enticing layout: 3 studios on the 1st floor, 2 one-bedroom units on the 2nd and 3rd floors, and an additional unit in the basement. Consult the plans for further details. 10 years tax abatement has been applied.
- Type:
- Twin Home
- Sq.Ft.:
- n/a
- Status:
- Active
- Beds:
- n/a
- Lot size:
- 0.02 Acres
- Year built:
- 1920
- Baths:
- MLS#:
- PAPH2334416
ADDITIONAL INFORMATION
Welcome to this meticulously renovated duplex nestled in the heart of Northern Liberties. Each unit boasts a private outdoor retreat, two generously sized bedrooms, one full and one half bathroom, convenient washer/dryer facilities, and inviting open-concept layouts seamlessly integrating kitchen, dining, and family room areas. Further enhancing convenience, separate electric meters are provided alongside central AC, hot water, and natural gas heating systems. Additionally, a full basement offers ample storage space for both units. Discover the Lower unit's exclusive fenced-in patio, perfect for intimate gatherings, while the Upper unit treats you to a charming balcony showcasing breathtaking city views. Seize this prime opportunity to invest in one of Philadelphia's most coveted streets, just a leisurely stroll away from all the vibrant amenities Northern Liberties has to offer. Schedule you appointment today!
- Type:
- Single Family
- Sq.Ft.:
- 1,278
- Status:
- Active
- Beds:
- 2
- Year built:
- 2015
- Baths:
- 2.00
- MLS#:
- PAPH2330468
- Subdivision:
- Northern Liberties
ADDITIONAL INFORMATION
Situated on the second floor of a boutique building, this spacious two-bedroom, two-bath condo is on a lovely, tree-lined street in the heart of Northern Liberties. Enter into the generously sized open floor plan featuring a living/dining room area with a Juliet balcony, a bright and modern kitchen with granite countertops, Samsung stainless steel appliances, a center island, and an abundance of cabinets. A full bathroom is located in the hall with a tub/shower combo across from a wall of closets to fulfill all your storage needs, including a coat closet, pantry, laundry closet with full-sized LG washer and dryer, and additional storage space. Both bedrooms are generously sized, with ample closet space. The primary suite features a huge walk-in closet and an ensuite bathroom with a double vanity and large walk-in shower. 1,278 square feet, hardwood floors throughout, low condo fees, and floor-to-ceiling windows provide an abundance of natural light, perfect for plant lovers. Steps from Cafe La Maude, Honey's, North Third, public transportation, and more! Note that the building has deficient sound attenuations between units and has funds set aside for necessary repairs to correct this issue.
- Type:
- Single Family
- Sq.Ft.:
- 1,248
- Status:
- Active
- Beds:
- 1
- Year built:
- 1960
- Baths:
- 2.00
- MLS#:
- PAPH2322842
- Subdivision:
- Northern Liberties
ADDITIONAL INFORMATION
As you walk inside, natural light floods the main living area which features a floating stair case and 18ft ceilings. Then enter the contemporary kitchen and dining and entertaining space featuring granite counter tops, stainless steel appliances, exposed beams and beautiful exposed brick rear wall. Head right upstairs to your spectacular loft with the main bedroom and an abundance of closet space. Need a little extra storage? Don't worry; you've got your very own storage closet in the basement. You can also enjoy access to the basement gym and the common area to socialize with your friends and neighbors. Indeed, a rare find in the heart of such a vibrant neighborhood. Being in the middle of it all was never more obtainable! Just steps away from the best shopping and dining that Northern Liberties has to offer. 314 Brown St. is ideally situated for just about anyone! Need to pop into Center City for an afternoon? With the Spring Garden subway stop two blocks away, that's never been easier! Park your car in your very OWN PARKING SPOT.! This location also offers easy access to I95, I676, and I76. Commute peacefully with the knowledge that no matter when you get home, you have a parking spot waiting for you.
- Type:
- Single Family
- Sq.Ft.:
- 1,559
- Status:
- Active
- Beds:
- 1
- Year built:
- 1990
- Baths:
- 2.00
- MLS#:
- PAPH2327064
- Subdivision:
- Northern Liberties
ADDITIONAL INFORMATION
Welcome to the epitome of urban living in the heart of Northern Liberties! This chic, sleek, and modern loft is a true embodiment of contemporary design, boasting an abundance of character that sets it apart from the ordinary. As you step inside, you'll be greeted by the industrial charm of exposed brick and steel trusses, creating a unique and inviting atmosphere. The open-concept bi-level layout is perfect for those who love to entertain. The large kitchen boasts ample cabinet and counter space and the sprawling ceilings provide an airy feel throughout. The loft's design is curated for seamless entertaining, with a layout that effortlessly flows from the kitchen to the living area. Step outside to the outdoor space off the kitchen, an ideal spot for al fresco dining or simply enjoying a breath of fresh air. The loft features soaring ceilings that add grandeur to the living space, creating an impressive primary suite offering a private retreat within the bustling city, providing a tranquil haven to unwind. With two full bathrooms, convenience and luxury are seamlessly integrated into the loft's design. To top it all off, this urban oasis comes with a parking spot in the covered garage, ensuring hassle-free city living. Embrace the vibrant lifestyle of Northern Liberties while enjoying the comfort and style of this modern loft. Taxes, association fees, and square footage is the responsibility of the buyer to have verified.
- Type:
- General Commercial
- Sq.Ft.:
- 7,800
- Status:
- Active
- Beds:
- n/a
- Lot size:
- 0.18 Acres
- Year built:
- 1925
- Baths:
- MLS#:
- PAPH2317482
ADDITIONAL INFORMATION
Welcome to 1012-16 Callowhill Street, a prime commercial warehouse nestled in the heart of the flourishing Spring Garden district. This versatile property is strategically positioned in close proximity to Chinatown and Highway 676, offering unparalleled accessibility for seamless transportation. Zoned as Industrial Residential Mixed-Use, this dynamic space provides a unique opportunity for a variety of business ventures. Currently leased by a wholesaler, the property showcases a robust income stream while offering a blank canvas for your entrepreneurial vision. The strategic location within a rapidly growing area amplifies the investment potential of this property. You can take advantage of the thriving surroundings and capitalize on the burgeoning opportunities in the Callowhill. Boasting a spacious interior, the warehouse presents endless possibilities for customization and expansion. The open layout allows for flexible usage, making it ideal for various industries and ventures. Whether you're looking to continue the current leasing arrangement or embark on a new venture, the building's design and zoning provide the flexibility needed for success. In addition to its commercial appeal, the property's proximity to major transportation routes, including Highway 676, ensures convenient logistics for the efficient movement of goods and services. This strategic location enhances the property's value as a logistical hub, serving as a catalyst for business growth.
$8,500,000
53 Laurel Street Philadelphia, PA 19123
- Type:
- Other
- Sq.Ft.:
- 35,806
- Status:
- Active
- Beds:
- n/a
- Lot size:
- 0.82 Acres
- Year built:
- 1935
- Baths:
- MLS#:
- PAPH2313762
ADDITIONAL INFORMATION
Discover an exceptional opportunity with this Massive Warehouse, offering an expansive 36,000 Ground SQFT of prime real estate. Zoned CMX3, this property presents a blank canvas for those with a vision, providing multiple development options to suit a range of business needs. The warehouse, spanning 13,000 square feet, is strategically positioned on a 36,000 square foot lot, ensuring ample space for diverse applications. Boasting street frontage on both Laurel and Allen Streets, this warehouse enjoys excellent visibility and accessibility. The convenience extends to the rear, where a dedicated loading zone streamlines logistical operations for seamless efficiency. Facing the Fillmore, the property takes center stage amid a backdrop of new developments in every direction, making it a focal point in a thriving and evolving area. What sets this warehouse apart is its flexible zoning, allowing for a variety of uses. Whether you envision a dynamic commercial space, a robust industrial facility, or a mixed-use development, the CMX3 Zoning accommodates your aspirations. Embrace the potential for growth and success in this strategically located property, where versatility meets prime location. seize the opportunity to shape the future of this space to suit your unique business endeavors.
$2,395,000
624 N Bodine Street Philadelphia, PA 19123
- Type:
- Townhouse
- Sq.Ft.:
- 5,565
- Status:
- Active
- Beds:
- 4
- Year built:
- 2020
- Baths:
- 5.00
- MLS#:
- PAPH2311922
- Subdivision:
- Liberty Estates
ADDITIONAL INFORMATION
Prepare to be captivated by the most spectacular townhome anywhere in the city of Philadelphia! Designed, built and equipped for the most discerning of buyers, this home exudes the utmost in quality, craftmanship, amenities and a location that are second to none. Barely four years young, the home shows like a brand new model home and is in mint turn-key move-in condition. Featuring a 6 stop elevator traversing 5 gorgeous finished levels of living space of approximately 5,500 square feet and huge rooftop terrace ( as well as three additional outdoor spaces for a total of 1,100 square feet outdoor space ), 2 car secured gate INDOOR garage entry, and the finest details imaginable from top to bottom. An array of the finest materials such as walnut floors, 18âx 36â porcelain floor tiles, metal railings, stunning doors, baseboard trim compliment the neutral appointments throughout and are sure to please the eye. There is literally not one component of this home that is not upgraded and / or customized. Each floor offers the chance for a quiet retreat or sophisticated entertaining. The main entry on Bodine St. and garage entry from the 3rd St. side serve as bookends to a large living room, closet and half bath. One level below is the most magnificent entertainment room, replete with custom cabinetry, wine storage for 600 bottles, 75â TV ( can accommodate larger ). Adjoining is a large flexible space for casual dining with a well-appointed wet bar providing the service for this room and another half bath. One level above the entry floor is the heart of the home. The magnificent chefâs kitchen, with Wolf and Sub Zero appliances, giant island w/seating for 4, granite counters and backsplash, custom cabinetry and custom floating ceiling open to a formal dining setting with fabulous light fixture and wall of windows. The giant family room, with gas fireplace centered amongst built- ins galore and can accommodate a 108â TV, has a wall of windows that open to the tiled and fully fenced in deck with seating for 25+. Level 4 hosts three bedrooms (one w/en suite bath), additional full hall bath, laundry room and utility room. The bedrooms are spacious, bright and airy, with walk in closets, ceiling fans and large window coverage. The bathrooms are all gorgeous, with heated floors and impressive tile. The entirety of level 5 is the amazing ownerâs suite. The bedroom is giant, with a large seating area, two walk in closets and wall of windows. An east facing deck is perfect for your morning coffee. The owners bath feature huge soaking tub, floating vanity and unbelievable shower w/ Kohler electronic and thermostatic shower controls not seen anywhere. We have finally made it to the top floor pilot house with another spacious east facing deck, and a huge west and north facing deck which can easily accommodate 40+ people. It has a built in Viking kitchenette and endless sunset views! Other features include 10â ceilings, whole house Lutron Ra Smart System for lights, fans and auto shades, ample indoor and outdoor security cameras, 3 Zone HVAC, 2 tankless water heaters, water filtration system and much, much more. Approximately 6 years remain on FULL tax abatement. Great location just three minutes off I-95. If you seek a one-of-a-kind special home that has it all, this is your next stop. Available immediately for quick move-in!
- Type:
- Single Family
- Sq.Ft.:
- 2,880
- Status:
- Active
- Beds:
- 3
- Year built:
- 2004
- Baths:
- 3.00
- MLS#:
- PAPH2307886
- Subdivision:
- Northern Liberties
ADDITIONAL INFORMATION
An extraordinary opportunity awaits to acquire an expansive double-sized condominium unit with parking in the heart of Northern Liberties, nestled within the historic Cigar Factory building! This remarkable loft-style condo boasts 2880 sq ft of living space, featuring 3 bedrooms, 3 full bathrooms, a spacious open-style kitchen, an office room, an entertainment area, an exercise space, and a generously sized open living area. Upon entering the unit, you'll be greeted by a large closet to the left of the foyer and an accent wall to the right, leading to an impressive, vast living room. Beyond the accent wall, discover a designated workout area. The sleek and modern open kitchen is a haven for food enthusiasts and chefs, equipped with ample quartz countertop space and contemporary cabinetry. This unique property offers a host of stunning architectural details, including exposed bricks, original wood beams, and custom-built features such as shelving units and cabinetry. Notably, there's a possibility of direct access to a newly built large common outdoor deck, creating an inviting extension of the living space. Additional highlights include a dedicated laundry and storage closet, a well-sized guest bedroom with dual closets and a luxurious bathroom, complete with double bowl sinks, a jacuzzi tub, and a stand-up stall shower. Adjacent to the expansive living room, a custom-built, divided open-air office space awaits, featuring built-in desks, file drawers, and shelving. This condominium also offers elevator access directly from the garage, eliminating the need for stairs. The primary bedroom boasts two large windows with mechanical blinds, a solid wood entertainment system, a spacious walk-in closet, and an ensuite bathroom with double bowl sinks, a jacuzzi tub, and a separate walk-in shower. Discover additional bonus areas, including a reading/TV/media space with built-in shelving and a second bedroom with two large windows, built-in bookshelves, and a spacious closet. The unit is filled with unique features, such as a speaker system and a built-in hanging rail for pictures, creating a truly one-of-a-kind living experience. Words alone cannot capture the essence of this exceptional spaceâschedule your showing today to witness the unique charm and functionality of this property!
- Type:
- Single Family
- Sq.Ft.:
- 874
- Status:
- Active
- Beds:
- 2
- Year built:
- 2024
- Baths:
- 2.00
- MLS#:
- PAPH2306746
- Subdivision:
- Northern Liberties
ADDITIONAL INFORMATION
Introducing the Artisans Edge - an amazing luxury condo development, tucked away on an incredible block of Northern Liberties. Every residence in this 13-home building is uniquely designed and crafted to suit today's highest standards. Artisans Edge boasts 13 sophisticated residential units, each thoughtfully crafted to provide a luxurious living experience with industrial chic finishes throughout. A collection of floor plans and high-end appliance packages, luxury finishes, common outdoor space, and a shared roof deck! These homes are spacious 2 bedroom, 2 bathroom flats with open floor plans. Artisans Edge is strategically situated amidst the vibrant city life. Enjoy the convenience of being mere steps away from the bustling 2nd Street as well as Fishtown and be amongst Philadelphia's finest dining and entertainment establishments. Parking is available, while spots last, at a lot down the street. Taxes are not $1. Taxes & square footage are the buyer's responsibility to verify. Even though this is a new condo building, the Sellers preferred lender has 30 year fixed 5%-10% down mortgage products for this building. Please inquire with the listing team.
- Type:
- Single Family
- Sq.Ft.:
- 904
- Status:
- Active
- Beds:
- 2
- Year built:
- 2024
- Baths:
- 2.00
- MLS#:
- PAPH2302328
- Subdivision:
- Northern Liberties
ADDITIONAL INFORMATION
Introducing the Artisans Edge - an amazing luxury condo development, tucked away on an incredible block of Northern Liberties. Every residence in this 13-home building is uniquely designed and crafted to suit today's highest standards. Artisans Edge boasts 13 sophisticated residential units, each thoughtfully crafted to provide a luxurious living experience with industrial chic finishes throughout. A collection of floor plans and high-end appliance packages, luxury finishes, common outdoor space, and a shared roof deck! These homes are spacious 2 bedroom, 2 bathroom flats with open floor plans. Artisans Edge is strategically situated amidst the vibrant city life. Enjoy the convenience of being mere steps away from the bustling 2nd Street as well as Fishtown and be amongst Philadelphia's finest dining and entertainment establishments. Parking is available, while spots last, at a lot down the street. Taxes are not $1. Taxes & square footage are the buyer's responsibility to verify. Even though this is a new condo building, the Sellers preferred lender has 30 year fixed 5%-10% down mortgage products for this building. Please inquire with the listing team.
- Type:
- Single Family
- Sq.Ft.:
- 874
- Status:
- Active
- Beds:
- 2
- Year built:
- 2024
- Baths:
- 2.00
- MLS#:
- PAPH2301400
- Subdivision:
- Northern Liberties
ADDITIONAL INFORMATION
Introducing the Artisans Edge - an amazing luxury condo development, tucked away on an incredible block of Northern Liberties. Artisans Edge boasts 13 sophisticated residential units, each thoughtfully crafted to provide a luxurious living experience with industrial chic finishes throughout. A collection of floor plans and high-end appliance packages, luxury finishes, common outdoor space, and a shared roof deck! These homes are spacious 2 bedroom, 2 bathroom flats with open floor plans. Artisans Edge is strategically situated amidst the vibrant city life. Enjoy the convenience of being mere steps away from the bustling 2nd Street as well as Fishtown and be amongst Philadelphia's finest dining and entertainment establishments. Parking is available, while spots last, at a lot down the street. Taxes are not $1. Taxes & square footage are the buyer's responsibility to verify. Even though this is a new condo building, the Sellers preferred lender has 30 year fixed 5%-10% down mortgage products for this building. Please inquire with the listing team.
- Type:
- Single Family
- Sq.Ft.:
- 873
- Status:
- Active
- Beds:
- 2
- Year built:
- 1900
- Baths:
- 2.00
- MLS#:
- PAPH2286380
- Subdivision:
- Old City
ADDITIONAL INFORMATION
Just below the skyline, set between Old City & Northern Liberties, lays this recently renovated lobby & exterior warehouse conversion loft building, which includes one gated off-street parking space and 24/7 security with front desk personnel. You can take the elevator to the 4th floor and find this unit in its hall at the end of the main hallway. Upon entering the home, you will be wowed by the expansive ceiling height, gorgeous wood floors, and exposed brick wall. The main hall leads into a massive great room filled with natural light from the east-facing wall of windows and Juliette's balcony. The open floor plan encompasses the kitchen, which includes SS appliances, granite countertops, a tiled backsplash, a garbage disposal, a refrigerator, and a dishwasher. This ample flex space can accommodate many different layouts & furniture arrangements. A modern appointed half bath is located off the entry hall, with two good-sized bedrooms, with the primary featuring a large walk-in fitted closet, access to the full bath with a glass-enclosed tub and shower, and a stacked laundry area. Rich with amenities, this unit includes a state-of-the-art fitness center with a running track, a deeded storage bin, and an onsite maintenance & management company. Be Wellfed cafe is in the lobby, offering healthy grab-and-go meal prepâwithin walking distance to public transportation, shopping &restaurants.
- Type:
- Single Family
- Sq.Ft.:
- 2,463
- Status:
- Active
- Beds:
- 5
- Lot size:
- 0.03 Acres
- Year built:
- 2012
- Baths:
- 5.00
- MLS#:
- PAPH2287612
- Subdivision:
- Spring Garden
ADDITIONAL INFORMATION
Location Location Location! only a few block away from Chinatown, youâll find this home tucked away on a quiet street. This is a rare opportunity to own the best of both worlds, a home with large backyard and use for 1 car parking spots which is almost unheard of in this part of town. this home offers hardwood floors, a 14â high ceiling in the living room, minimalist recessed lighting with plenty of natural light throughout. the basement has an access to the backyard. Right next to the bedroom youâll find a tastefully designed full size bathroom with a standup shower. The gourmet kitchen features stainless steel appliances. The spacious living room is filled with natural light, large windows, The next level showcases a master bath that is sure to please with its spacious standup shower enclosed with glass doors ,As you step out of the master suite back into the hallway, you walk upstairs to the large private roof deck which offers beautiful unobstructed skyline views of the city for you and your favorite guests. If you love to grill or wish to warm up on a cold evening with a gas fireplace, Donât forget this home offers a fully finished basement with tall ceilings and a 4th full bathroom! call listing agent for more detail.
- Type:
- Single Family
- Sq.Ft.:
- n/a
- Status:
- Active
- Beds:
- 2
- Year built:
- 2023
- Baths:
- 2.00
- MLS#:
- PAPH2280840
- Subdivision:
- Northern Liberties
ADDITIONAL INFORMATION
Introducing the Refinery - an exclusive luxury condo development, tucked away on an incredible block of Northern Liberties. Every residence in this 10-home building is uniquely designed and crafted to suit today's highest standards. This includes a private elevator, large outdoor spaces, and incredible finishes. Inspired by Zatos development, designed by award-winning GNOME, and built by Zatos Construction- the Refinery boasts 10 sophisticated residential units, each thoughtfully crafted to provide a luxurious living experience with industrial chic finishes throughout. A collection of different floorplans including flats, penthouse residences, and Mezzanine style units with massive 20â tall ceilings. Most include private outdoor spaces, high-end appliance packages, exposed brick, steel, and more. Unit 6 is a spacious 2 bedroom, 2 bathroom flat with a private balcony off of the living room area. The Refinery is strategically situated amidst the vibrant city life. Enjoy the convenience of being mere steps away from the bustling 2nd Street as well as Fishtown and be amongst Philadelphia's finest dining and entertainment establishments. Parking at the development for this unit has an additional $75,000 cost added to the price. Taxes & square footage are the buyer's responsibility to verify. ***Financing is available without pre-sale requirement through Movement Mortgage. In addition, lender credit is being offered to cover Processing, Underwriting, and Appraisal at settlement*** Photos are for marketing purposes only and may not portray actual finishes/be from other units.
© BRIGHT, All Rights Reserved - The data relating to real estate for sale on this website appears in part through the BRIGHT Internet Data Exchange program, a voluntary cooperative exchange of property listing data between licensed real estate brokerage firms in which Xome Inc. participates, and is provided by BRIGHT through a licensing agreement. Some real estate firms do not participate in IDX and their listings do not appear on this website. Some properties listed with participating firms do not appear on this website at the request of the seller. The information provided by this website is for the personal, non-commercial use of consumers and may not be used for any purpose other than to identify prospective properties consumers may be interested in purchasing. Some properties which appear for sale on this website may no longer be available because they are under contract, have Closed or are no longer being offered for sale. Home sale information is not to be construed as an appraisal and may not be used as such for any purpose. BRIGHT MLS is a provider of home sale information and has compiled content from various sources. Some properties represented may not have actually sold due to reporting errors.
Philadelphia Real Estate
The median home value in Philadelphia, PA is $205,900. This is lower than the county median home value of $223,800. The national median home value is $338,100. The average price of homes sold in Philadelphia, PA is $205,900. Approximately 47.02% of Philadelphia homes are owned, compared to 42.7% rented, while 10.28% are vacant. Philadelphia real estate listings include condos, townhomes, and single family homes for sale. Commercial properties are also available. If you see a property you’re interested in, contact a Philadelphia real estate agent to arrange a tour today!
Philadelphia, Pennsylvania 19123 has a population of 1,596,865. Philadelphia 19123 is less family-centric than the surrounding county with 20.04% of the households containing married families with children. The county average for households married with children is 21.3%.
The median household income in Philadelphia, Pennsylvania 19123 is $52,649. The median household income for the surrounding county is $52,649 compared to the national median of $69,021. The median age of people living in Philadelphia 19123 is 34.8 years.
Philadelphia Weather
The average high temperature in July is 87 degrees, with an average low temperature in January of 26 degrees. The average rainfall is approximately 47.2 inches per year, with 13.1 inches of snow per year.
