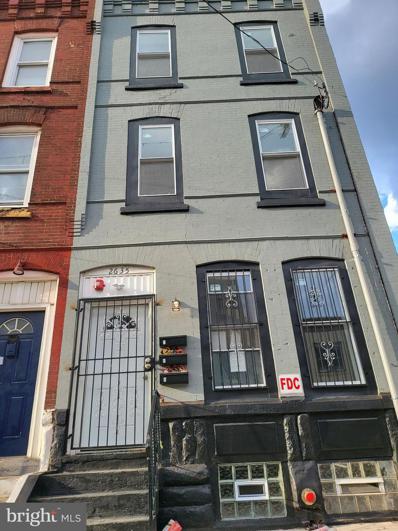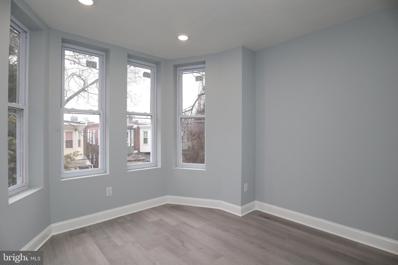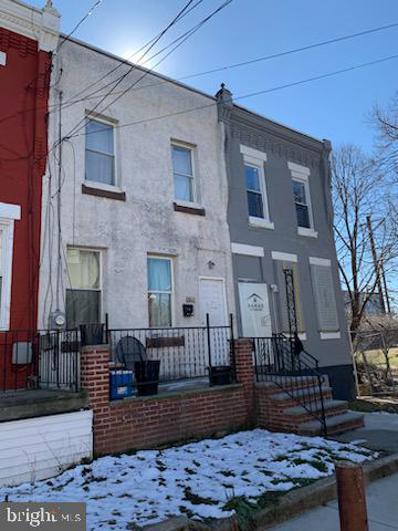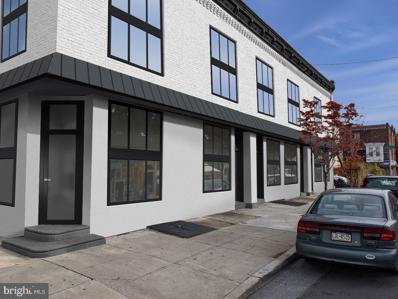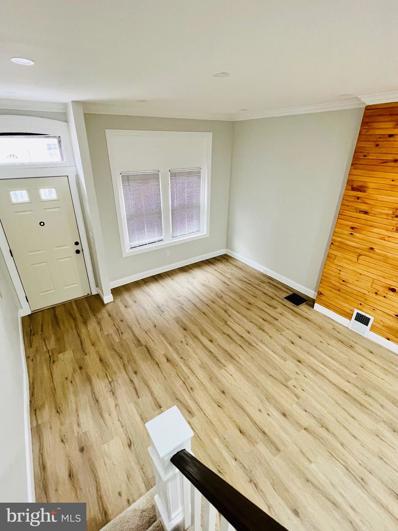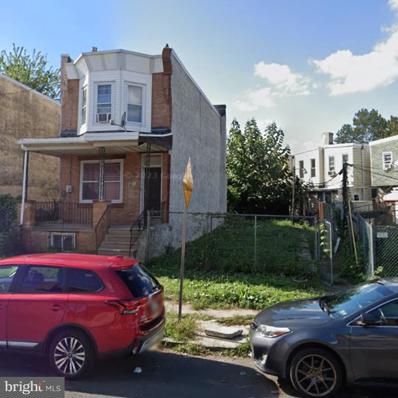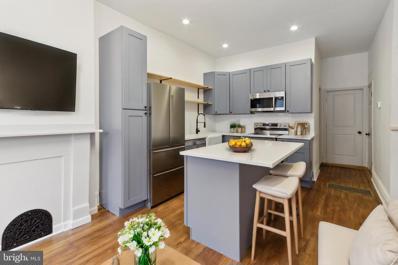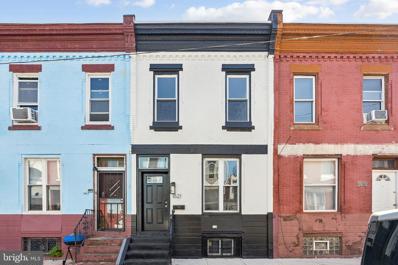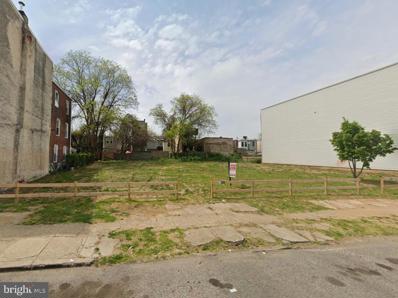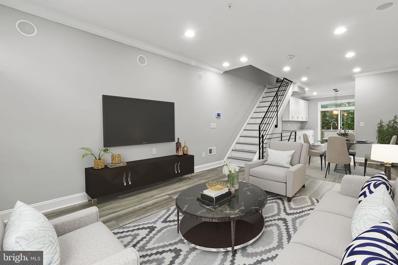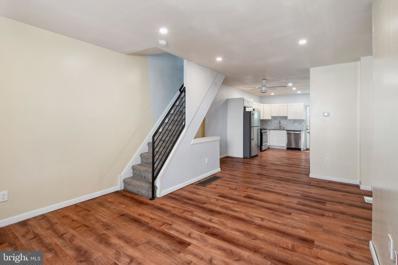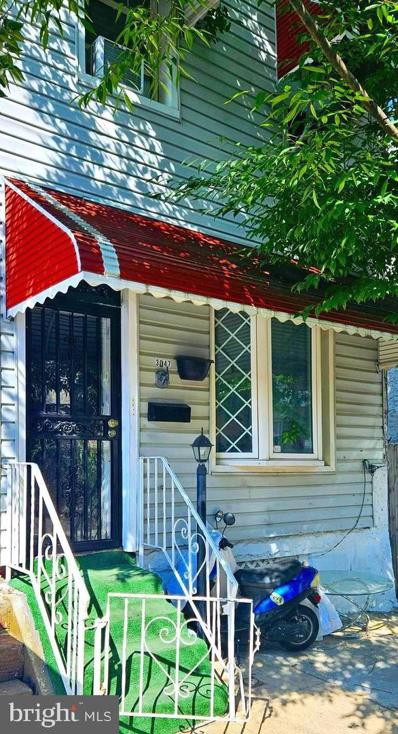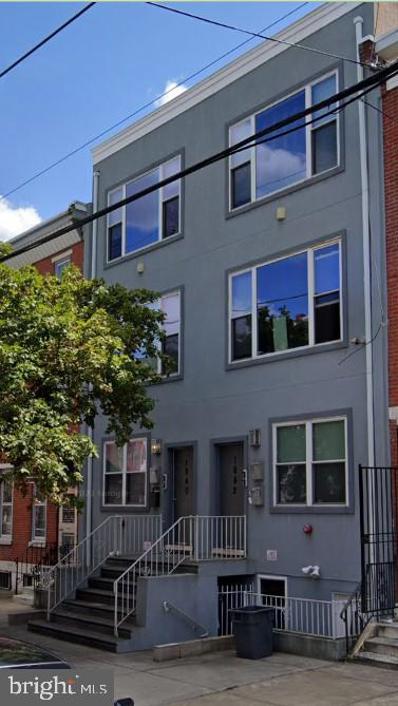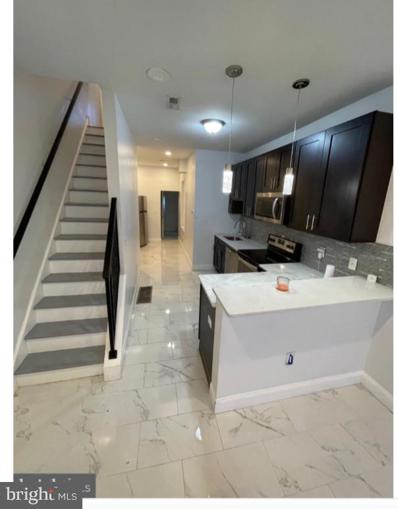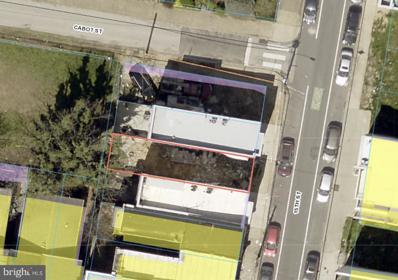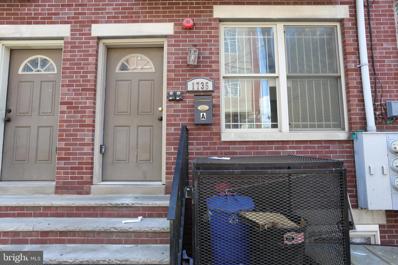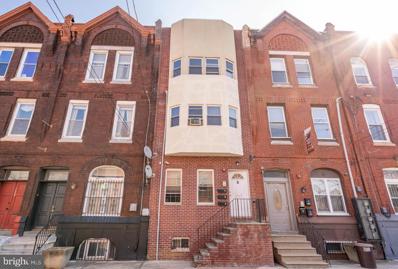Philadelphia PA Homes for Rent
- Type:
- Single Family
- Sq.Ft.:
- 812
- Status:
- Active
- Beds:
- 2
- Lot size:
- 0.01 Acres
- Year built:
- 1915
- Baths:
- 2.00
- MLS#:
- PAPH2392648
- Subdivision:
- Temple University
ADDITIONAL INFORMATION
Coming soon and priced to sell! An amazing opportunity to pick up a tenant-occupied property producing $13,200 annually for only $106,995! 8.1 GRM, it is an incredible deal for any savvy investor trying to add something to a portfolio, a first-time investor starting easy or a first-time home buyer trying to get their foot in real estate! The property is in ok condition. It would definitely benefit from some upgrades and you can get higher rent or if you would like, you can still keep it in a similar condition since $1100/mo is a really good price for a 2-bed private house and you will ALWAYS have renters interested in your property. Call us to schedule a showing and for more details!
- Type:
- Single Family
- Sq.Ft.:
- 1,290
- Status:
- Active
- Beds:
- 3
- Lot size:
- 0.02 Acres
- Year built:
- 1925
- Baths:
- 2.00
- MLS#:
- PAPH2393688
- Subdivision:
- Brewerytown
ADDITIONAL INFORMATION
Welcome to 1506 N 28th St! Completely Renovated and beautifully done with attention to detail. Boasting 3 beds, 2 baths, Approx 1300 Sqft of living space, slotted accent wall with LED lighting, beautiful tile work throughout, Sensor motion lighting on staircase, farm apron sink, top of the line Fridgedare appliances, and custom woodwork. Centrally located mins from Fairmount Park, Art Musem, Center City and the main strip of West Girard Ave, flooded with retail, coffee shops and restaurants. Easy access to Kelly Drive, 676 & 76. Property has Tax Abatement. Book your appointment today!
- Type:
- Multi-Family
- Sq.Ft.:
- n/a
- Status:
- Active
- Beds:
- n/a
- Lot size:
- 0.03 Acres
- Year built:
- 1915
- Baths:
- MLS#:
- PAPH2396320
- Subdivision:
- Brewerytown
ADDITIONAL INFORMATION
Investment opportunity knocks at 2635 Cecil B Moore Ave, Philadelphia, PA 19121. This triplex, featuring 2 bedrooms and 1 bathroom in each unit, offers both convenience and potential rental income. Secure your spot in the real estate market with this promising property. Property can be sold individually orÂasÂaÂpackage with these other listings: MLS# PAPH2271820 MLS# PAPH2271824 MLS# PAPH2271826 MLS# PAPH2271834 MLS# PAPH2271830 MLS# PAPH2271836 MLS# PAPH2271838 MLS# PAPH2271844 MLS# PAPH2271848 MLS# PAPH2271850 MLS# PAPH2271852 MLS# PAPH2271854
- Type:
- Multi-Family
- Sq.Ft.:
- n/a
- Status:
- Active
- Beds:
- n/a
- Lot size:
- 0.04 Acres
- Year built:
- 1915
- Baths:
- MLS#:
- PAPH2396318
- Subdivision:
- Temple University
ADDITIONAL INFORMATION
Unlock the potential of real estate investment with this exceptional property at 1912 W Diamond St in Philadelphia, PA. With three distinct units, each featuring 3 bedrooms and 1 bathroom, this property is a versatile and lucrative option for savvy investors seeking to expand their portfolio. Property can be sold individually orÂasÂaÂpackage with these other listings: MLS# PAPH2271820 MLS# PAPH2271824 MLS# PAPH2271834 MLS# PAPH2271830 MLS# PAPH2271836 MLS# PAPH2271838 MLS# PAPH2271844 MLS# PAPH2271846 MLS# PAPH2271848 MLS# PAPH2271850 MLS# PAPH2271852 MLS# PAPH2271854
- Type:
- Multi-Family
- Sq.Ft.:
- n/a
- Status:
- Active
- Beds:
- n/a
- Lot size:
- 0.04 Acres
- Year built:
- 1915
- Baths:
- MLS#:
- PAPH2396316
- Subdivision:
- Temple University
ADDITIONAL INFORMATION
Discover a harmonious blend of modern updates and timeless charm in this newly renovated 3-bedroom, 1-bathroom property located at 1910 W Diamond St in Philadelphia, PA. Offering a delightful living experience, this home presents an excellent opportunity for both comfortable living and investment. Property can be sold individually orÂasÂaÂpackage with these other listings: MLS# PAPH2271820 MLS# PAPH2271826 MLS# PAPH2271834 MLS# PAPH2271830 MLS# PAPH2271836 MLS# PAPH2271838 MLS# PAPH2271844 MLS# PAPH2271846 MLS# PAPH2271848 MLS# PAPH2271850 MLS# PAPH2271852 MLS# PAPH2271854
- Type:
- Multi-Family
- Sq.Ft.:
- n/a
- Status:
- Active
- Beds:
- n/a
- Lot size:
- 0.03 Acres
- Year built:
- 1915
- Baths:
- MLS#:
- PAPH2396310
- Subdivision:
- Temple University
ADDITIONAL INFORMATION
This is recently renovated three-bedroom, one-bathroom apartment conveniently located near Temple University. This unit offers a perfect blend of style and comfort, featuring upscale upgrades that will exceed your expectations. Property can be sold individually orÂasÂaÂpackage with these other listings: MLS# PAPH2271824 MLS# PAPH2271826 MLS# PAPH2271834 MLS# PAPH2271830 MLS# PAPH2271836 MLS# PAPH2271838 MLS# PAPH2271844 MLS# PAPH2271846 MLS# PAPH2271848 MLS# PAPH2271850 MLS# PAPH2271852 MLS# PAPH2271854
- Type:
- Multi-Family
- Sq.Ft.:
- n/a
- Status:
- Active
- Beds:
- n/a
- Lot size:
- 0.03 Acres
- Year built:
- 1915
- Baths:
- MLS#:
- PAPH2395906
- Subdivision:
- Brewerytown
ADDITIONAL INFORMATION
Opportunity is knocking!!! Investor Special!!! Property is currently zoned single family & has been partially gutted with some framing completed. Property was prepped to be a duplex layout. Separate heating systems have been installed along with some additional electrical & plumbing work. Appealing for investors in up & coming area!!! Many renovations & new construction in area. Property is being sold in its present "as is" condition.
- Type:
- General Commercial
- Sq.Ft.:
- 2,850
- Status:
- Active
- Beds:
- n/a
- Lot size:
- 0.03 Acres
- Year built:
- 1915
- Baths:
- MLS#:
- PAPH2395886
ADDITIONAL INFORMATION
Prime renovation opportunity in Brewerytown! This corner property is zoning approved for a mixed-use building, featuring 3 residential units and 2 commercial spaces. The building is in shell condition, with some demolition work still required. Most of the structural work has been completed, and all necessary approvals are in place. Full plans, engineering documents, and renderings are available for review. Come take a look around at all new construction & rehabs in the immediate area. With its approved zoning and structural progress, 1901 N 23rd St offers a solid opportunity for further development and investment.
- Type:
- Single Family
- Sq.Ft.:
- 2,489
- Status:
- Active
- Beds:
- 4
- Lot size:
- 0.02 Acres
- Year built:
- 2018
- Baths:
- 3.00
- MLS#:
- PAPH2393152
- Subdivision:
- Brewerytown
ADDITIONAL INFORMATION
Step into your newer construction home with 4 years left on it's tax abatement. As you walk into this home you're greeted by a wide open floor plan with sight lines from the front door to the kitchen. Great layout for entertaining guests. There is an abundance of natural light that floods into this home from the large windows on either side. You have a gorgeous modern kitchen with stainless steel appliances and a large back yard off the first floor. Down stairs you have a modern full bathroom and tons of finished space that could be used as an extra bedroom. Large closets and storage space round out this level. On the second level you have two good size bedrooms, each with large closets and a communal bathroom with tub shower combo. As you go up to the third floor or better known as the primary suite level you'll notice a wet bar and double doors leading to your suite. The primary is MASSIVE with loads of natural light from the large front facing windows and has a large ensuite with stall shower and double vanity. One more flight of stairs leads you to your roof deck with wonderful views of the city that you can enjoy throughout the year! The home is equipped with built-in speakers on the main level as well as the primary suite. You'll notice all of the new construction on this block and surrounding blocks that have been developed over the years. When it comes to locations in Brewerytown, you can't beat this one, only a couple blocks from Girard ave as well as the Rec Center. You're also around the corner from the Food Hall and have easy access to 76 for your commute! Don't miss this one!
- Type:
- Single Family
- Sq.Ft.:
- 1,434
- Status:
- Active
- Beds:
- 4
- Lot size:
- 0.02 Acres
- Year built:
- 1915
- Baths:
- 1.00
- MLS#:
- PAPH2395320
- Subdivision:
- Brewerytown
ADDITIONAL INFORMATION
Solid Investment Opportunity in Brewerytown. Seize the chance to own a clean, well-maintained four-bedroom, one-bathroom home in Brewerytown. A new PHA tenant will be moving in, which provides a guaranteed gross monthly income of $2,420 for new buyer. This property promises a great long-term hold with reliable monthly payments and turnkey PHA property. For more information, please contact the listing agent.
- Type:
- Single Family
- Sq.Ft.:
- 1,234
- Status:
- Active
- Beds:
- 4
- Lot size:
- 0.02 Acres
- Year built:
- 1925
- Baths:
- 3.00
- MLS#:
- PAPH2395438
- Subdivision:
- Temple University
ADDITIONAL INFORMATION
Beautiful recently renovated 2-story house located on the quiet and beautiful block steps to Temple University and convenient access to public transportation. With new luxury vinyl flooring, central heating, and air conditioning, and a finished basement living space. The house features a spacious living space leading into a dining area, an updated kitchen with new cabinets and appliances, and very nice-sized bedrooms with lots of natural light. This home is a must-see.
- Type:
- Land
- Sq.Ft.:
- n/a
- Status:
- Active
- Beds:
- n/a
- Lot size:
- 0.03 Acres
- Baths:
- MLS#:
- PAPH2394880
ADDITIONAL INFORMATION
- Type:
- Twin Home
- Sq.Ft.:
- n/a
- Status:
- Active
- Beds:
- n/a
- Lot size:
- 0.05 Acres
- Year built:
- 1915
- Baths:
- MLS#:
- PAPH2394564
- Subdivision:
- Temple University
ADDITIONAL INFORMATION
5 Unit building in Templetown 0ne- 3 Bedroom and one Bath +4 one bedroom one bath units located at 1602 N 17th Street that is a newly renovated 5 unit Apartment building in Temple University in Philadelphia. A 3 Bedroom one bath flat apartment on the first floor to include w and use of basement and rear yard. Also 5 - one bedroom and one baths apartment on the 2nd and 3rd floor. All Units have fully remodeled kitchens with new appliances and Quartz counter tops. Modern baths that have been tiled with a luxe feel. The property has been renovated and offers tremendous value for an investor. All offers will be presented, Ez to show and see Property has lead tested and is rent ready. 2 - one bedroom units have been rented for $850 a month and tenants are on month to month. Property has smoke and fire system, with lead testing, and a full basement and large common rear yard
- Type:
- Single Family
- Sq.Ft.:
- 1,150
- Status:
- Active
- Beds:
- 4
- Lot size:
- 0.02 Acres
- Year built:
- 1915
- Baths:
- 2.00
- MLS#:
- PAPH2393866
- Subdivision:
- None Available
ADDITIONAL INFORMATION
Welcome to this beautiful 4-bedroom, 2-bathroom house situated on the serene 20th block of Gratz Street. This move-in-ready home greets you with a well-lit living room and a modern kitchen featuring an electric stove and dishwasher, perfect for entertaining friends and family. On the first floor, you'll find a convenient full bathroom and a bedroom with direct access to the backyardâideal for summer BBQs. Optimize your living space by transforming the lower-level bedroom into a den! Upstairs, there are three additional bedrooms and another beautifully renovated bathroom. The primary bedroom offers a spacious closet and abundant natural light. The neighborhood is known for its strong sense of community, supported by an attentive block captain. You'll be just an 8-minute walk from SEPTA and Rite Aid, and Temple University is a quick 7-minute walk straight ahead from Norris Street. Additionally, there's a charming mom-and-pop store right in front of the house. Donât miss this opportunityâcontact us today to schedule a tour!
- Type:
- Single Family
- Sq.Ft.:
- 1,058
- Status:
- Active
- Beds:
- 3
- Lot size:
- 0.02 Acres
- Year built:
- 1915
- Baths:
- 2.00
- MLS#:
- PAPH2394028
- Subdivision:
- Brewerytown
ADDITIONAL INFORMATION
Welcome to 1621 Newkirk in the heart of Brewerytown! This fully renovated 3 bedroom and 1.5 bathroom home is situated on a quiet, small street and has been updated to meet today's modern living. Walk into an open floor plan with new gorgeous wide plank hardwood flooring throughout! Notice all of the exquisite original detailing was restored to perfection. FIRST FLOOR POWDER ROOM for convenience and entertainment! Beautiful white kitchen with granite countertops, stainless steel appliances and tile backsplash. Head out to the back yard to enjoy extra outdoor living space. Three spacious bedrooms upstairs with a tiled hall bath with tub! Lots of extra storage space in the unfinished basement. CENTRAL AIR AND FULL SIZE LAUNDRY! This convenient location is walkable to all shops and restaurants on Girard Ave and has easy access to get in and out of the city via 76 or 95. Can hop on Kelly Drive or Ridge Ave in minutes! Close to Fairmount Park! Take a look at this gem today!
- Type:
- Land
- Sq.Ft.:
- n/a
- Status:
- Active
- Beds:
- n/a
- Lot size:
- 0.04 Acres
- Baths:
- MLS#:
- PAPH2393856
ADDITIONAL INFORMATION
The owner has a permit to build duplex.
- Type:
- Single Family
- Sq.Ft.:
- 2,350
- Status:
- Active
- Beds:
- 4
- Lot size:
- 0.02 Acres
- Year built:
- 2020
- Baths:
- 3.00
- MLS#:
- PAPH2392762
- Subdivision:
- Brewerytown
ADDITIONAL INFORMATION
AVAILABLE FOR IMMEDIATE MOVE-IN: Welcome to 1710 N Lambert St in Brewerytown and only 8 minutes walk to Temple University! New Construction! Stunning, recently built row home with 4 bedrooms and 3 bathrooms, located in the heart of Philadelphia with over 6 years remaining on the tax abatement. Sprawling over 2,300 sqft, this 4 bed, 3 bath luxurious home comes with a smart thermostat and alarm system, a private backyard, and a rooftop deck with a breathtaking view of the Center City skyline. Upon entering, hardwood floors and crown molding flow throughout the open first floor. Tall ceilings (9 feet!), oversized windows, and a glass slider maximize the natural sunlight pouring into the home. The kitchen is outfitted with granite counters, stainless steel appliances, under-cabinet lighting, and ample storage in your shaker-style cabinets. Two generous-sized bedrooms are found on the second floor, with a full hall bath, a linen closet, and a convenient laundry closet. The master suite spans the entire third floor providing the utmost privacy and a beautiful spa-like bathroom. Escape to your roof deck to soak up the city views and fresh air. A fourth bedroom and third full bath are found in your finished basement and plenty of extra storage finishes this home off. About The Neighborhood: Located in the Sharswood community of Brewerytown, minutes away from Rittenhouse Center City Philadelphia, Fairmount, and Art Museum area. Walkable to local favorites such YMCA, Grocery Outlet, Fresh Grocer, AMC theatre, gym, urgent care, and so much more. Minutes to public transportation: Septa bus routes, #3, #33, and #61 only one to two blocks away. Conveniently located just a 10-minute walk from the BSL NRG Station to Fern Rock TC at the Cecil B Moore Station, and an 8-minute walk to Temple University. The home offers modern amenities, energy-efficient systems, and smart home technology. Also qualifies for up to $17,000 in grants for down payment and closing costs. Don't miss out on this urban oasisâcontact me for details!
- Type:
- Single Family
- Sq.Ft.:
- 918
- Status:
- Active
- Beds:
- 3
- Lot size:
- 0.02 Acres
- Year built:
- 1915
- Baths:
- 3.00
- MLS#:
- PAPH2393602
- Subdivision:
- Philadelphia (North)
ADDITIONAL INFORMATION
Welcome to your new home in the vibrant Strawberry Mansion neighborhood of Philadelphia! This updated 3-bedroom, 2.5-bathroom residence combines classic charm with modern comforts. Enjoy a bright, airy living space with high ceilings and large windows. The contemporary kitchen features sleek countertops and stainless steel appliances. Each of the three bedrooms offers ample natural light. The home includes a primary bedroom and two additional bedrooms, along with two full bathrooms and one half-bath, all stylishly finished. Outside, a small, inviting patio provides a cozy spot for relaxation. Conveniently located, this home also features central air conditioning and a full basement. Donât miss this opportunityâschedule your tour today!
- Type:
- Single Family
- Sq.Ft.:
- 1,136
- Status:
- Active
- Beds:
- 3
- Lot size:
- 0.02 Acres
- Year built:
- 1915
- Baths:
- 1.00
- MLS#:
- PAPH2391096
- Subdivision:
- Philadelphia (North)
ADDITIONAL INFORMATION
Investor Special!!! This 3 bedroom, 1 Bath well lived home has Living room, Dining Room, Kitchen Rear exit which leads to gated back yard. Good for barbecues or extended entertainment. Side fenced area which could create more recreational space. Basment open for your creative touch. This quiet street is near Transportation, Schools, and Shopping complex. Good opportunity for an investor to add to their portfolio. This Estate Property is being Sold AS-IS. Immediate possession. Seller is Very Motivated and will consider All reasonable offers, Easy to Show.
- Type:
- Multi-Family
- Sq.Ft.:
- n/a
- Status:
- Active
- Beds:
- n/a
- Lot size:
- 0.04 Acres
- Year built:
- 2011
- Baths:
- MLS#:
- PAPH2393702
ADDITIONAL INFORMATION
Huge investor opportunity in Girard College Area! Two adjoining duplexes offer excellent cash flow potential. These properties are available as a portfolio or may be purchased individually. 1840 and 1842 Master are each mirroring duplexes on a quiet block set back on a spacious sidewalk. in both buildings, the top units are 5 Bed, 5 Bath with balcony and private roof deck showing skyline views. Lower level units are 4 Bed, 4 Bath with separate rear and basement entrances and private fenced in parking: a rare find in this growing area, adding significant value for tenants. Units are newly renovated, large and modern with favorable layouts, extra large bedrooms all with their own private baths, central air, washer and dryers. 2 Units are vacant and ready for immediate occupancy. The ongoing new construction in the area promises increased property values. Highly motivated seller.
- Type:
- Single Family
- Sq.Ft.:
- 840
- Status:
- Active
- Beds:
- 2
- Lot size:
- 0.02 Acres
- Year built:
- 1925
- Baths:
- 2.00
- MLS#:
- PAPH2393554
- Subdivision:
- Brewerytown
ADDITIONAL INFORMATION
SHORT SALE! OFFER MUST BE APPROVED BY THE LENDER. Welcome to this modern 2-bedroom home nestled in the highly sought-after Brewerytown neighborhood. This charming property boasts 1.5 bathrooms, along with beautifully updated kitchen and baths. Enjoy the convenience of a main-floor laundry room and a generously sized basement, perfect for storage or additional living space. Don't miss the opportunity to make this gem your new home!
- Type:
- Land
- Sq.Ft.:
- n/a
- Status:
- Active
- Beds:
- n/a
- Lot size:
- 0.02 Acres
- Baths:
- MLS#:
- PAPH2393564
ADDITIONAL INFORMATION
Public records shows an approval for a 4 unit apartment building as previous use!! Buyer is to verify and do their own due diligence.
- Type:
- Land
- Sq.Ft.:
- n/a
- Status:
- Active
- Beds:
- n/a
- Lot size:
- 0.02 Acres
- Baths:
- MLS#:
- PAPH2393158
ADDITIONAL INFORMATION
Current zoning permit in place to build Duplex 3 bed / 3 full bath total. This two- 3 +3. RM-1 that is 16 x 68 in a Prime Prime location in Francisville / Templetown. Do you have a vision for a property that you would like to build? Would you like to build in a central location, not far from center city, transportation? Then this is the right lot for you! Submit an offer now, All offers will be presented. $10,000 deposit and proof of funds required, 48 hours to submit deposit. Buyer is responsible for u/o.
- Type:
- Multi-Family
- Sq.Ft.:
- n/a
- Status:
- Active
- Beds:
- n/a
- Lot size:
- 0.02 Acres
- Year built:
- 2013
- Baths:
- MLS#:
- PAPH2389788
ADDITIONAL INFORMATION
This property is only 10 years old and is turn-key ready. Being sold AS IS. Buyer is responsible for the U&O certificate and any other inspections. Built in 2013, each unit is 2 stories and has 3 spacious bedrooms and 2 bathrooms in each unit. Washer, dryer and refrigerator are included in as-is condition. Both units are currently being freshly painted. This property is located a few blocks from the Temple University campus. The units were previously rented as student housing and are currently vacant. Security alarms are installed. SELLER IS MOTIVATED.
- Type:
- Multi-Family
- Sq.Ft.:
- n/a
- Status:
- Active
- Beds:
- n/a
- Lot size:
- 0.03 Acres
- Year built:
- 2010
- Baths:
- MLS#:
- PAPH2392790
ADDITIONAL INFORMATION
Prime Investment Opportunity Near Temple University. Nestled in the vibrant community surrounding Temple University, this exceptional triplex offers a unique blend of luxury living and investment potential. Built just 12 years ago, the property features three thoughtfully designed units, each with three bedrooms and a range of upscale amenities. Exuding sophistication, the residence showcases impeccable craftsmanship, with hardwood flooring throughout, granite countertops, and stainless steel appliances in the kitchens. The bathrooms are equally impressive, adorned with elegant tile work that enhances the overall aesthetic. Security and convenience are top priorities, with each unit equipped with alarm systems and video surveillance, ensuring peace of mind for residents. The inclusion of washers and dryers in every unit adds to the convenience, streamlining daily routines. With all utilities separated and paid by tenants, this property offers a hassle-free ownership experience while maximizing profitability. Its exceptional quality and desirable amenities consistently attract tenants early in the leasing season, making it a top-tier investment. Located near Temple University, this triplex provides easy access to the university and the surrounding lively neighborhood. Whether you're an investor seeking a lucrative addition to your portfolio or a homeowner looking for a high-quality property, this Temple University triplex offers luxury living and outstanding returns. Schedule your appointment today.
© BRIGHT, All Rights Reserved - The data relating to real estate for sale on this website appears in part through the BRIGHT Internet Data Exchange program, a voluntary cooperative exchange of property listing data between licensed real estate brokerage firms in which Xome Inc. participates, and is provided by BRIGHT through a licensing agreement. Some real estate firms do not participate in IDX and their listings do not appear on this website. Some properties listed with participating firms do not appear on this website at the request of the seller. The information provided by this website is for the personal, non-commercial use of consumers and may not be used for any purpose other than to identify prospective properties consumers may be interested in purchasing. Some properties which appear for sale on this website may no longer be available because they are under contract, have Closed or are no longer being offered for sale. Home sale information is not to be construed as an appraisal and may not be used as such for any purpose. BRIGHT MLS is a provider of home sale information and has compiled content from various sources. Some properties represented may not have actually sold due to reporting errors.
Philadelphia Real Estate
The median home value in Philadelphia, PA is $205,900. This is lower than the county median home value of $223,800. The national median home value is $338,100. The average price of homes sold in Philadelphia, PA is $205,900. Approximately 47.02% of Philadelphia homes are owned, compared to 42.7% rented, while 10.28% are vacant. Philadelphia real estate listings include condos, townhomes, and single family homes for sale. Commercial properties are also available. If you see a property you’re interested in, contact a Philadelphia real estate agent to arrange a tour today!
Philadelphia, Pennsylvania 19121 has a population of 1,596,865. Philadelphia 19121 is less family-centric than the surrounding county with 20.04% of the households containing married families with children. The county average for households married with children is 21.3%.
The median household income in Philadelphia, Pennsylvania 19121 is $52,649. The median household income for the surrounding county is $52,649 compared to the national median of $69,021. The median age of people living in Philadelphia 19121 is 34.8 years.
Philadelphia Weather
The average high temperature in July is 87 degrees, with an average low temperature in January of 26 degrees. The average rainfall is approximately 47.2 inches per year, with 13.1 inches of snow per year.


