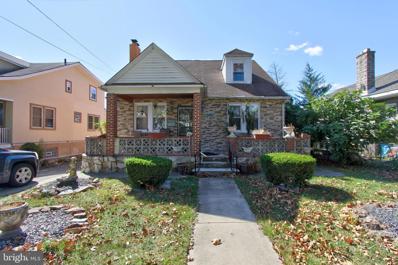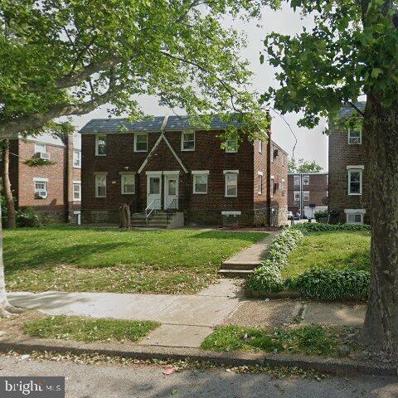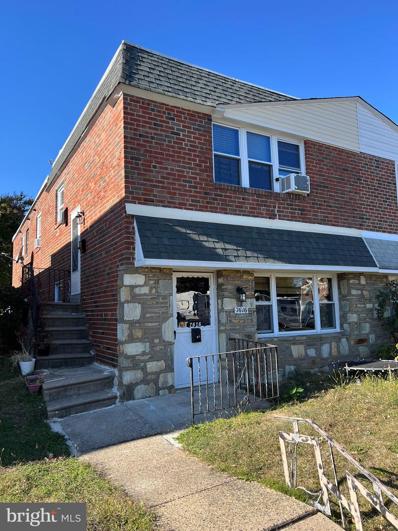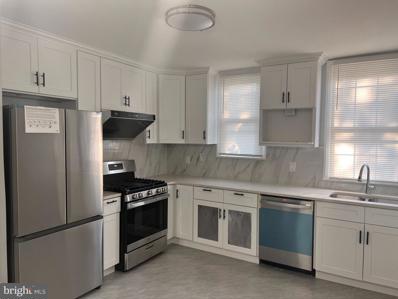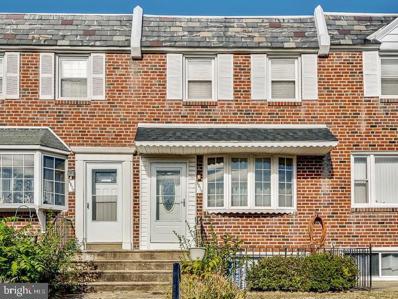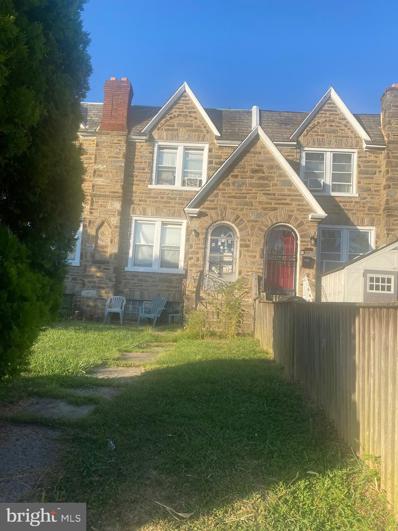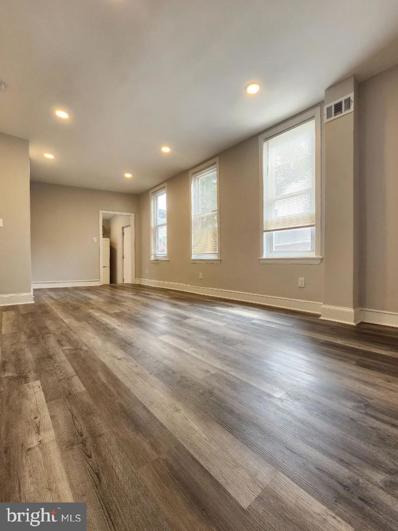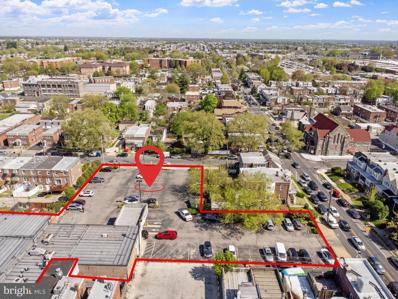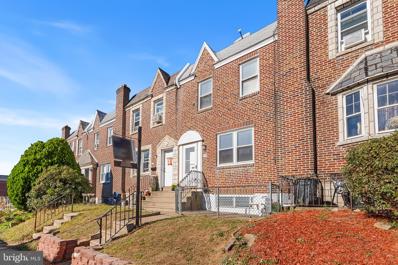Philadelphia PA Homes for Rent
- Type:
- Twin Home
- Sq.Ft.:
- 1,450
- Status:
- Active
- Beds:
- 3
- Lot size:
- 0.07 Acres
- Year built:
- 1953
- Baths:
- 2.00
- MLS#:
- PAPH2413828
- Subdivision:
- Philadelphia
ADDITIONAL INFORMATION
Covered front porch, large living room with ceiling fan, formal dining room with pass thru window to the eat-in kitchen with oak cabinets and plenty of counter top space, door from the kitchen to rear deck, patio, garage and fenced rear yard. Upper level has master bedroom and 2 other good size bedroom all with ceiling fans, tiled hall bath. Basement has laundry area and toilet.
- Type:
- Twin Home
- Sq.Ft.:
- 1,320
- Status:
- Active
- Beds:
- 3
- Lot size:
- 0.07 Acres
- Year built:
- 1955
- Baths:
- 2.00
- MLS#:
- PAPH2410936
- Subdivision:
- Fox Chase
ADDITIONAL INFORMATION
Welcome to 7344 Shelbourne Street in the Fox Chase section of Philadelphiaâyour next dream home! Nestled in a tranquil cul-de-sac, this 3 bedroom and 1.5 bath stunning and well-maintained brick and stone twin ranch offers a perfect mix of comfort and convenience. Upon entering, youâll be greeted by the spacious living room filled with natural light from multiple windows, creating a warm and inviting atmosphere, that flows effortlessly into the dining room. This space is perfect for hosting gatherings or enjoying quiet dinners. The kitchen is a chefâs delight, featuring wood cabinets for ample storage and counter space, a gas oven, built-in microwave, dishwasher, garbage disposal, and a stainless-steel sink. The main level also includes three comfortable bedrooms, each offering generous closet space, and a hall bathroom complete with a tub, shower, and skylight, ensuring a bright and airy feel throughout. The fully-finished lower level is an incredible bonus, boasting a large 20â x 18â family room, perfect for entertaining and watching football games on TV, a powder room for added convenience, and a separate laundry/mud room with direct access to the outside. Youâll also find an oversized cedar closet for extra storage, a 2nd large walk-in closet, as well as interior access to the attached one-car garage, making this space as super functional as it is versatile. Step outside to enjoy the expansive front patioâan ideal spot for relaxing or chatting with your neighbors. Additional features include central air for year-round comfort, a gas wall heater in the lower level, 6-panel doors throughout, and newer windows. The location of this home offers unbeatable convenience. Youâre just minutes away from a variety of casual and popular restaurants in nearby Fox Chase and Huntingdon Valley; like, Iron Hill Brewery, Bishoâs, the Austrian Village, Josephâs Pizza, Gaul & Co. Malt House and Curranâs Fox Chase. Shopping centers, including Roosevelt Mall and Cheltenham Square Mall are nearby, offering a wide selection of retail stores and everyday conveniences. For those who love the outdoors, Burholme Park and Pennypack Park are just a short drive away, providing green spaces for picnics, hiking trails, and playgrounds. Another bonus is the Ryers Train Station on the Fox Chase Septa Regional Rail line is just 2 blocks away, providing quick and easy access to Center, City, Philadelphia. With its prime location close to shopping, dining, parks, and major transportation routes, this home has everything you need and more! Donât miss the opportunity to make this fabulous home yours! Check out our terrific VIDEO and contact me today to schedule your showing and experience the comfort, charm and convenience in person!
- Type:
- Single Family
- Sq.Ft.:
- 1,960
- Status:
- Active
- Beds:
- 4
- Lot size:
- 0.13 Acres
- Year built:
- 1950
- Baths:
- 3.00
- MLS#:
- PAPH2413024
- Subdivision:
- Castor Gardens
ADDITIONAL INFORMATION
- Type:
- Townhouse
- Sq.Ft.:
- 1,120
- Status:
- Active
- Beds:
- 3
- Lot size:
- 0.04 Acres
- Year built:
- 1950
- Baths:
- 3.00
- MLS#:
- PAPH2412680
- Subdivision:
- Lawncrest
ADDITIONAL INFORMATION
Welcome to 377 Stevens Street - a beautifully updated end-unit row home in the heart of Lawncrest. This meticulously designed property boasts an open floor plan with brand-new flooring and stylish recessed lighting throughout. The main level offers a cozy living room complete with an electric fireplace, perfect for unwinding after a long day. Iron railings add a modern touch, and the first-floor powder room for guests is an added convenience. The dining room shines with a beautiful chandelier, creating the perfect ambiance for hosting. The kitchen is a chef's dream, featuring an island with seating for 3-4, stainless steel appliances, including a French door refrigerator, electric range, microwave, and dishwasher, plus a pantry closet for ample storage. Exit the kitchen to a spacious rear yard, ideal for outdoor dining or gardening. Upstairs, you'll find three spacious bedrooms, all with ceiling fans and generous closet space. Convenient second floor laundry adds ease to your weekly routine. The hall bathroom is a spa-like retreat with a fully tiled tub/shower combo, new vanity, modern lighting, tiled flooring, and a separate walk-in shower. The fully finished basement offers endless possibilitiesâa man/woman cave, home office, gym, or entertainment spaceâwith its own full bathroom featuring a walk-in shower. The basement has direct access to the rear yard to enjoy summer barbecues. You can also relax on the inviting front porch with your morning coffee. Donât miss your chance to make this beautiful home yours! Schedule your showing today!
- Type:
- Twin Home
- Sq.Ft.:
- 935
- Status:
- Active
- Beds:
- 2
- Lot size:
- 0.06 Acres
- Year built:
- 1960
- Baths:
- 2.00
- MLS#:
- PAPH2409202
- Subdivision:
- Lawndale
ADDITIONAL INFORMATION
Welcome to this charming 2-bedroom, 1.5-bathroom twin ranch home, complete with a private driveway and an oversized one-car garage. This home offers a comfortable living experience with its ductless heat pump system and hydronic heating. The fenced-in backyard provides a peaceful outdoor space, while the basement includes a convenient laundry area, a powder room, and direct access to the backyard through the rear basement door. The eat-in kitchen is perfect for casual dining, and the home's layout makes access to the garage simple and easy. Located just steps from SEPTA bus routes on Rising Sun Avenue and a short 10-minute walk to the Cheltenham SEPTA Commuter Rail Line, this home offers convenient access to public transportation, shopping, and schools. Ideal for those seeking a blend of suburban comfort and city accessibility, this twin ranch is a must-see!
- Type:
- Twin Home
- Sq.Ft.:
- 1,200
- Status:
- Active
- Beds:
- 3
- Lot size:
- 0.07 Acres
- Year built:
- 1950
- Baths:
- 3.00
- MLS#:
- PAPH2406962
- Subdivision:
- Burholme
ADDITIONAL INFORMATION
Welcome to this spacious 3 Bedroom Twin located in the desirable Burholme area of Philadelphia! Enter into the heated sunroom which has a half bath and plenty of room for your shoes and coats. The sunroom leads to a large living room with hardwood floors, a fireplace, tons of natural light and an abundance of charm. The living room opens to the formal dining room that can accommodate a large table for family gatherings. Right off the dining room is the sizable kitchen with an island that seats four and access to the covered deck and fully fenced in backyard. On the second floor you will find 2 bedrooms, one is a spacious primary, a full hall bath and a very convenient laundry room. The third bedroom is located on the third floor where a skylight fills the room with natural light. Donât miss the basement which is partially finished with a half bath and a large storage room. The driveway has room for 2 to 3 cars and there is plenty of on street parking as well. The house is conveniently located close to shopping, schools, public transportation and the highly rated Jardel Recreation Center. Please note that the homes addition makes it larger than the 1200 square feet that is in public records. Buyers should do their own due diligence on the exact square footage.
- Type:
- Twin Home
- Sq.Ft.:
- 1,642
- Status:
- Active
- Beds:
- 3
- Lot size:
- 0.08 Acres
- Year built:
- 1950
- Baths:
- 2.00
- MLS#:
- PAPH2411910
- Subdivision:
- None Available
ADDITIONAL INFORMATION
- Type:
- Twin Home
- Sq.Ft.:
- n/a
- Status:
- Active
- Beds:
- n/a
- Lot size:
- 0.07 Acres
- Year built:
- 1950
- Baths:
- MLS#:
- PAPH2409486
- Subdivision:
- Fox Chase
ADDITIONAL INFORMATION
âï¸ Fantastic Opportunity to Expand Your Existing Rental Portfolio âï¸ This home is being sold as part of a package of 12 properties.ÂThey Will NOT be soldÂindividually or any other packageÂcombination.ÂThere are 9 single-family homes and 3 duplexes in the package. Asking price is 2.9 Million. All properties are located in Philadelphia (see addresses below). All properties but one are currently rented and have either a month to month lease or one year lease. Seven of theÂtenants are on PHA Voucher Program leases. Details on the individual leases will be provided for serious inquiries only. Please contactÂthe listing agent for further details and or to schedule a tour of theÂproperties. 1022 Unruh Ave, 19111 1623 Worrell St, 19124 6737 N Bouvier St, 19126 4143 Levick St, 19135 7258 Mansfield Ave, 19138 5606 N 10th St, 19141 1512 W Ruscomb St, 19141 5424 N Warnock St, 19141 2643 S Beulah St, 19148 2516 S 6th St, 19148 2240 Friendship St, 19149 1107 E Sharpnack St, 19150
- Type:
- Twin Home
- Sq.Ft.:
- n/a
- Status:
- Active
- Beds:
- n/a
- Lot size:
- 0.07 Acres
- Year built:
- 1962
- Baths:
- MLS#:
- PAPH2411870
ADDITIONAL INFORMATION
Welcome to your future home sweet home! Nestled in a charming neighborhood, this beautiful two-family house offers not just a dwelling, but a lifestyle upgrade for savvy homeowners and investors alike. The upper unit boasts a generous layout featuring 3 bedrooms and 2 bathrooms, perfect for accommodating a growing family. Meanwhile, the lower unit offers two bedrooms and one bath, providing ample space and privacy. Whether you're a first-time buyer looking to offset mortgage payments or an astute investor seeking rental income, this property presents an incredible opportunity to build wealth and secure your financial future. With its desirable location, versatile layout, and income potential, this two-family house won't stay on the market for long. Schedule a viewing today and take the first step toward making this house your new home sweet home!
- Type:
- Single Family
- Sq.Ft.:
- 1,440
- Status:
- Active
- Beds:
- 3
- Lot size:
- 0.04 Acres
- Year built:
- 1940
- Baths:
- 2.00
- MLS#:
- PAPH2411758
- Subdivision:
- Philadelphia (Northeast)
ADDITIONAL INFORMATION
Large Stone Row House with 3 spacious bedrooms and 1.5 baths. Newly renovated from top to basement. Make your appointment today!
- Type:
- Twin Home
- Sq.Ft.:
- 1,324
- Status:
- Active
- Beds:
- 3
- Lot size:
- 0.06 Acres
- Year built:
- 1963
- Baths:
- 2.00
- MLS#:
- PAPH2411658
- Subdivision:
- Philadelphia (Northeast)
ADDITIONAL INFORMATION
3 Bedroom, 1.5 Bath Semi-Detached home. The home is corporate owned. The property is occupied and cannot be shown. Offers are to be made from exterior views only. Please do not approach the occupant. Please note that the owner does not accept PAR agreements of sale and all offers MUST be made on attached forms. Forms must be notarized and if being purchased by an LLC, LLC documents must be included.
- Type:
- Single Family
- Sq.Ft.:
- 1,280
- Status:
- Active
- Beds:
- 3
- Lot size:
- 0.04 Acres
- Year built:
- 1925
- Baths:
- 2.00
- MLS#:
- PAPH2410444
- Subdivision:
- Lawndale
ADDITIONAL INFORMATION
This well-cared-for home features spacious rooms and ample closet space throughout. Hardwood floors lie beneath the carpeting, and large windows fill the space with natural light. The traditional first-floor layout is ideal for everyday living or hosting guests. The kitchen and dining area has been modified to create an open area, perfect for family gatherings. Upstairs, the primary bedroom is large and accompanied by two more bedrooms with generous closet space. The updated bathroom offers ceramic tile and a skylight. The finished basement provides plenty of room for recreation or relaxation, along with a laundry/utility area. The rear exit leads to a driveway and one-car garage. Conveniently located near transportation, shopping, schools, and major routes, this home is ready for you to make your own.
$175,000
1326 Greeby Philadelphia, PA 19111
- Type:
- Single Family
- Sq.Ft.:
- 1,152
- Status:
- Active
- Beds:
- 3
- Lot size:
- 0.03 Acres
- Year built:
- 1951
- Baths:
- 1.00
- MLS#:
- PAPH2410670
- Subdivision:
- Castor Gardens
ADDITIONAL INFORMATION
This 3 Bedroom, 1 Bath home in Castor Gardens features a built-in garage from behind. The home is corporate owned. The property is occupied and being sold subject to occupant without interior access for inspections. Offers are to be made from exterior views only. Please do not approach the occupant. Please note that the owner does not accept PAR agreements of sale and all offers MUST be made on attached forms. Forms must be notarized and if being purchased by an LLC, LLC documents must be included. Agents, please read agent remarks.
- Type:
- Twin Home
- Sq.Ft.:
- 1,344
- Status:
- Active
- Beds:
- 3
- Lot size:
- 0.06 Acres
- Year built:
- 1926
- Baths:
- 2.00
- MLS#:
- PAPH2410152
- Subdivision:
- Lawndale
ADDITIONAL INFORMATION
Grand location on a wide street in a quite neighborhood offering suburban ambiance and lifestyle yet with a city address and all its conveniences. The property offers a heated enclosed front porch with a large bay window making the space bright and sunny and livable square footage. There is a front and rear yard to enjoy the outside space. This wide twin has a spacious living room/dining room area for gatherings. The kitchen has been remodel and has a 6 burner stove with exterior exhaust. The rear exterior door walks out on to a deck which is great for outdoor living relaxation. It steps down to a fenced grass backyard with gate excess to the front and a storage shed. There is rear yard access to the enclosed basement exterior door as well. Inside access to the basement is located in the kitchen. There you will descend the stairs to an entire level of usable living space. This main living space offering multiple uses and is complete with a full bath with large walk-in shower. There are 2 windows providing daylight which make the space bright and livable. In addition to this space, there is a utility room with possible storage space and a good size laundry/storage combo work room. Return to the living room where a wrought iron bannister leads to the 2nd floor. Here you will find 3 good sized bedrooms offering quiet retreats for it's occupants and a convenient hall bath with tub and shower and closet. The middle bedroom was built with a bump out: making this room larger then other houses on the street. Book now for a showing and experience for yourself the charm of this well maintained, move-in ready and tastefully decoration twin in the desirable Lawndale section of Philadelphia where city life and suburban relaxation blend perfectly.
- Type:
- Single Family
- Sq.Ft.:
- 1,472
- Status:
- Active
- Beds:
- 3
- Lot size:
- 0.04 Acres
- Year built:
- 1943
- Baths:
- 1.00
- MLS#:
- PAPH2410294
- Subdivision:
- Castor Gardens
ADDITIONAL INFORMATION
straight Thru row in need of renovation but great bones. Being sold in as is condition
- Type:
- Twin Home
- Sq.Ft.:
- 1,585
- Status:
- Active
- Beds:
- 3
- Lot size:
- 0.05 Acres
- Year built:
- 1960
- Baths:
- 3.00
- MLS#:
- PAPH2410146
- Subdivision:
- Lawncrest
ADDITIONAL INFORMATION
Completely remodeled duplex, twin house, laminate flooring, ceiling lights for more brightness, spacious. First floor: 1 bedroom and 1 full bathroom. Second floor: 2 bedrooms and 1 full bathroom, central air conditioning. This duplex features a large yard contiguous to the street behind it
$3,350,000
6422 Palmetto Street Philadelphia, PA 19111
- Type:
- Land
- Sq.Ft.:
- n/a
- Status:
- Active
- Beds:
- n/a
- Lot size:
- 0.24 Acres
- Baths:
- MLS#:
- PAPH2410038
- Subdivision:
- Lawndale
ADDITIONAL INFORMATION
Great Opportunity for an investor and an owner to occupy this 11,629 square feet with a finished basement of 3471 square feet located on 6423-25 Rising Sun Ave. The bank has both entrances from Rising Sun Ave and a parking lot with a large open corridor, lobby, waiting area, personal banker cubicles, reception, meeting room, teller vault, safe deposit vault, men + ladies bathroom, 2-private executive office with bath, lunch room, 2 large conference room with plenty of storage rooms. The adult care center has both entrances large lobby, 4 private offices, a large conference room in the back with a kitchenette, a work room, and 4 bathrooms. The finished basement has 5 large office rooms, 2 baths, a kitchenette, utility rooms, and plenty of storage spaces. There are sprinkler systems in the building, the new roof was installed in April 2024 and the adult care was renovated a few years ago. There are 6 rooftop HVAC Units and 3 were installed after 2017. There are large signages in the front and the back street. Currently, both tenants Bank of America's 7,398 sf and the Adult Care center's 4231 square feet are occupying. This sale included 2 additional lots currently 75 parking spaces 6410-20 Parlmetto Street #885681300 and 6422 Palmetto Street # 885682140. The parking lots are shared between both tenants now and the bank does have a drive-thru in the back. Both front entrances are on Rising Sun Ave and the parking entrance and exit are on Levick Street and Palmetto Street. Conveniently located on this busy Rising Sun Ave in the most desirable Northeast Philadelphia, Minutes to Montgomery County, Center City. Also, the building is for lease at $22.00 per square foot. The buyer and agent must check the size and zoning. All showing must send POF before showing.
$3,350,000
6410 Palmetto Street Philadelphia, PA 19111
- Type:
- Land
- Sq.Ft.:
- n/a
- Status:
- Active
- Beds:
- n/a
- Lot size:
- 0.44 Acres
- Baths:
- MLS#:
- PAPH2410042
- Subdivision:
- Lawndale
ADDITIONAL INFORMATION
Great Opportunity for an investor and an owner to occupy this 11,629 square feet with a finished basement of 3471 square feet located on 6423-25 Rising Sun Ave. The bank has both entrances from Rising Sun Ave and a parking lot with a large open corridor, lobby, waiting area, personal banker cubicles, reception, meeting room, teller vault, safe deposit vault, men + ladies bathroom, 2-private executive office with bath, lunch room, 2 large conference room with plenty of storage rooms. The adult care center has both entrances large lobby, 4 private offices, a large conference room in the back with a kitchenette, a work room, and 4 bathrooms. The finished basement has 5 large office rooms, 2 baths, a kitchenette, utility rooms, and plenty of storage spaces. There are sprinkler systems in the building, the new roof was installed in April 2024 and the adult care was renovated a few years ago. There are 6 rooftop HVAC Units and 3 were installed after 2017. There are large signages in the front and the back street. Currently, both tenants Bank of America's 7,398 sf and the Adult Care center's 4231 square feet are occupying. This sale included 2 additional lots currently 75 parking spaces 6410-20 Parlmetto Street #885681300 and 6422 Palmetto Street # 885682140. The parking lots are shared between both tenants now and the bank does have a drive-thru in the back. Both front entrances are on Rising Sun Ave and the parking entrance and exit are on Levick Street and Palmetto Street. Conveniently located on this busy Rising Sun Ave in the most desirable Northeast Philadelphia, Minutes to Montgomery County, Center City. Also, the building is for lease at $22.00 per square foot. The buyer and agent must check the size and zoning. All showing must send POF before showing.
- Type:
- Office
- Sq.Ft.:
- 11,629
- Status:
- Active
- Beds:
- n/a
- Lot size:
- 0.31 Acres
- Year built:
- 1986
- Baths:
- 10.00
- MLS#:
- PAPH2410026
- Subdivision:
- Lawndale
ADDITIONAL INFORMATION
Great Opportunity for an investor and an owner to occupy this 11,629 square feet with a finished basement of 3471 square feet located on 6423-25 Rising Sun Ave. The bank has both entrances from Rising Sun Ave and a parking lot with a large open corridor, lobby, waiting area, personal banker cubicles, reception, meeting room, teller vault, safe deposit vault, men + ladies bathroom, 2-private executive office with bath, lunch room, 2 large conference room with plenty of storage rooms. The adult care center has both entrances large lobby, 4 private offices, a large conference room in the back with a kitchenette, a work room, and 4 bathrooms. The finished basement has 5 large office rooms, 2 baths, a kitchenette, utility rooms, and plenty of storage spaces. There are sprinkler systems in the building, the new roof was installed in April 2024 and the adult care was renovated a few years ago. There are 6 rooftop HVAC Units and 3 were installed after 2017. There are large signages in the front and the back street. Currently, both tenants Bank of America's 7,398 sf and the Adult Care center's 4231 square feet are occupying. This sale included 2 additional lots currently 75 parking spaces 6410-20 Parlmetto Street #885681300 and 6422 Palmetto Street # 885682140. The parking lots are shared between both tenants now and the bank does have a drive-thru in the back. Both front entrances are on Rising Sun Ave and the parking entrance and exit are on Levick Street and Palmetto Street. Conveniently located on this busy Rising Sun Ave in the most desirable Northeast Philadelphia, Minutes to Montgomery County, Center City. Also, the building is for lease at $22.00 per square foot. The buyer and agent must check the size and zoning. All showing must send POF before showing.
- Type:
- Single Family
- Sq.Ft.:
- 1,200
- Status:
- Active
- Beds:
- 3
- Lot size:
- 0.13 Acres
- Year built:
- 1940
- Baths:
- 2.00
- MLS#:
- PAPH2406968
- Subdivision:
- None Available
ADDITIONAL INFORMATION
This beautifully updated 3-bedroom, 2-bathroom home offers modern comfort with a fully finished basement, ideal for additional living space or storage. Recently upgraded throughout, this home boasts contemporary finishes, making it move-in ready. The generous-sized yard is perfect for outdoor activities, gardening, or simply relaxing. Driveway parking ensures convenience and ease for homeowners and guests. Whether you're looking to entertain or enjoy a peaceful retreat, this home provides the perfect balance of indoor and outdoor living.
- Type:
- Garage/Parking Space
- Sq.Ft.:
- 1,312
- Status:
- Active
- Beds:
- 3
- Lot size:
- 0.03 Acres
- Year built:
- 1947
- Baths:
- 1.00
- MLS#:
- PAPH2407970
- Subdivision:
- Philadelphia (Northeast)
ADDITIONAL INFORMATION
Newly renovated brick town-home in the Castor Gardens section of Philadelphia! As you enter the home you'll notice the newly finished hardwood floors and freshly painted walls. The kitchen has just been renovated and features stainless steel appliances, subway tile backsplash, granet countertop, and tile flooring. Upstairs you'll find three spacious bedrooms, all with ample closet space! The bathroom has been updated and features a tub shower and a beatiful vanity. The house includes a finished basemen, central AC. Parking is conveniently located in the rear which completes this home even you have your own garage. This home is convenient to major highways and public transportation. The house is sold as is.
- Type:
- Single Family
- Sq.Ft.:
- 1,280
- Status:
- Active
- Beds:
- 3
- Lot size:
- 0.04 Acres
- Year built:
- 1925
- Baths:
- 2.00
- MLS#:
- PAPH2408526
- Subdivision:
- Lawndale
ADDITIONAL INFORMATION
Welcome to 6614 Claridge Street, a beautifully maintained home located in the heart of Lawndale, Philadelphia. Nestled on a quiet street, this inviting property offers the perfect blend of classic charm and modern convenience. Move right in to this 3 bedroom, 1.5 bath home that is ready for the next owners' unique touches. Walking in you find a cozy and spacious living room with a large bay window with abundant natural light. Adjacent to the living room with will find a large dining room and a galley kitchen. The second floor boasts three comfortably sized bedrooms and a full bath, while a convenient half-bath is located on the main level. The bonus to this home is the finished sizeable basement, a perfect spot for an office, fourth bedroom or kids play area. The back of the home features a one-car garage and an additional private parking spotâa rare find in the city! Enjoy easy access to everything you need, from grocery stores to restaurants, fitness centers to local boutiques, all within walking distance. Commuters will appreciate the proximity to public transit, making it a breeze to explore all that Philadelphia has to offer. This home is perfect for first-time buyers or anyone looking to settle into a welcoming and convenient community. Donât miss out on this incredible opportunityâschedule your showing today and make this lovely home yours!
- Type:
- Twin Home
- Sq.Ft.:
- 2,000
- Status:
- Active
- Beds:
- 5
- Lot size:
- 0.15 Acres
- Year built:
- 1910
- Baths:
- 2.00
- MLS#:
- PAPH2406938
- Subdivision:
- Fox Chase
ADDITIONAL INFORMATION
Welcome to your dream home in the heart of Fox Chase. This stunning Victorian-style TWIN is situated on a large corner lot, featuring a covered wrap-around front porch that invites you to relax and enjoy the neighborhood charm. Offering 5 bedrooms, 1 full and 1 half bath and over 2,000 square feet of living space with high ceilings, original architectural details, including millwork and warm wood floors, creating an inviting atmosphere. Enjoy the front entry with restored stained glass window, a living room w/a built-in window seat, and a dining room adorned w/a gorgeous brass chandelier, built-in glass corner china/display cabinet and vintage solid wood pocket door. The attention is truly in the details with curved archways and windows, stylish black open wood staircase and more adding to the homes classic character. Just off the dining room is the updated kitchen featuring solid stone countertops, white subway tile backsplash, and a handsome stainless steel appliance package. There is also a large pantry and a new(er) half bath just off the kitchen. From here you have easy access to the red brick patio and large backyard complete with a picket fence, play set, tree swing and mature plantings and trees perfect for outdoor family gatherings, quiet evenings and gardening. 2nd level features an open landing w/vintage-inspired milk glass brass wall sconces and hall closets for storage and linens. The primary bedroom has a large closet, while two additional bedrooms and a full hall bathroom complete this level. 3rd floor includes two more bedrooms and a bonus room/den/home office, currently set up as a sixth bedroom. . A detached one-car garage adds convenience and there is always ample on street parking. Located on a tree-lined block, youâre just steps away from the Fox Chase Trails, close to Pennypack Park, and a short walk to the Fox Chase train station, library, playground, and Fox Chase Farm. Recent updates include a new 3-tab slate-look asphalt shingle roof with copper valleys, complete w/a 50-year warranty, and many of the windows on the 2nd and 3rd floors were replaced. Come tour this beautiful home for yourself, showings begin at the Open House on Saturday, 10/12, from 11:30 AM to 1 PM.
- Type:
- Single Family
- Sq.Ft.:
- 1,080
- Status:
- Active
- Beds:
- 3
- Lot size:
- 0.03 Acres
- Year built:
- 1949
- Baths:
- 2.00
- MLS#:
- PAPH2409076
- Subdivision:
- Castor Gardens
ADDITIONAL INFORMATION
Welcome to 1327 Passmore St, a brick-front row home located in the Castor Gardens section of Philadelphia. This 3-bedroom, 1.5-bath home seamlessly blends comfort, style, and convenience. Step inside and be greeted by gleaming hardwood floors that stretch across the main level. The highlight of the home is the brand-new kitchen, featuring quartz countertops, modern shaker-style cabinets, and a breakfast bar with seating for two. The second floor has three bedrooms and a hallway bathroom. Each bedroom is spacious, has hardwood flooring, and offers plenty of natural light. The partially finished basement provides even more space, ideal for a home office, gym, or recreation room, offering endless possibilities to suit your lifestyle. This level also includes new vinyl plank floors, powder room, laundry area, and mechanical room. The home is freshly painted throughout. In the rear of the home is an alleyway with access to a driveway for 1-car parking. The front yard includes a fenced in patio ideal for grilling or a private garden. Your new home is conveniently located minutes from Roosevelt Blvd & Cottman Ave. It is also in close proximity to Picanja Brazilian Steakhouse, Grocery stores, and Tarken Playground. Private showings begin on Saturday, October 12th.
- Type:
- Single Family
- Sq.Ft.:
- 2,300
- Status:
- Active
- Beds:
- 5
- Lot size:
- 0.13 Acres
- Year built:
- 1957
- Baths:
- 3.00
- MLS#:
- PAPH2398076
- Subdivision:
- Burholme
ADDITIONAL INFORMATION
RARELY OFFERED! LOVELY 5 BEDROOM, 2.5 BATH SINGLE CAPE IN BURHOLME. 1st Floor-Foyer entrance with coat closet LARGE LIVINGROOM with picture window, ceiling fan, hardwood floors and stained wood window frames. Beautiful archway stained columns to the FORMAL DININGROOM with ceiling fan and French door. UPDATED KITCHEN and separate breakfast area featuring stainless steel appliances -dishwasher , garbage disposal, refrigerator (6) burner gas range and oven with built-in microwave, Granite countertop and separate workspace, plenty of KRAFTMAID shaker maple cabinets, along with a hugh storage cabinet with roll out drawers ,indirect lighting and picture window complete the kitchen. THREE NICE SIZED BEDROOMS with plenty of closet space. MODERN HALL BATH with tub and shower enclosure, vanity and ceramic tile floor. Stairs off the kitchen lead to the 2ND FLOOR.. 2nd Floor- Large living room-gas fireplace, ceiling fan and built in air conditioner. Modern Kitchen with d/w g/d, gas range and oven with built-in microwave ,refrigerator, ceramic tile backsplash and floor. DING AREA with hardwood floors and fixture. TWO NICE SIZED BEDROOMS with double door closets and electric baseboard heat. FULL BATH with stall shower, vanity, medicine cabinet and ceramic tile floor. Laundry area is in the bathroom and has a stackable washer and dryer. BASEMENT- FULL FINISHED REC ROOM with bar. LAUNDRY ROOM- Washer and dryer with additional storage area. POWDER ROOM. Utility closet and storage . ADDITIONAL COMMENTS: The 1st floor kitchen side door leads to the rear yard, detached garage and beautiful deck. THIS PROPERTY IS IN A-1 CONDITION WITH MANY UPGRADES AND IMPROVEMENTS. IDEAL LOCATION -close to schools, transportation and shopping. (MINUTES AWAY FROM FOX CHASE TRAIN STATION AND FOX CHASE CANCER CENTER)
© BRIGHT, All Rights Reserved - The data relating to real estate for sale on this website appears in part through the BRIGHT Internet Data Exchange program, a voluntary cooperative exchange of property listing data between licensed real estate brokerage firms in which Xome Inc. participates, and is provided by BRIGHT through a licensing agreement. Some real estate firms do not participate in IDX and their listings do not appear on this website. Some properties listed with participating firms do not appear on this website at the request of the seller. The information provided by this website is for the personal, non-commercial use of consumers and may not be used for any purpose other than to identify prospective properties consumers may be interested in purchasing. Some properties which appear for sale on this website may no longer be available because they are under contract, have Closed or are no longer being offered for sale. Home sale information is not to be construed as an appraisal and may not be used as such for any purpose. BRIGHT MLS is a provider of home sale information and has compiled content from various sources. Some properties represented may not have actually sold due to reporting errors.
Philadelphia Real Estate
The median home value in Philadelphia, PA is $205,900. This is lower than the county median home value of $223,800. The national median home value is $338,100. The average price of homes sold in Philadelphia, PA is $205,900. Approximately 47.02% of Philadelphia homes are owned, compared to 42.7% rented, while 10.28% are vacant. Philadelphia real estate listings include condos, townhomes, and single family homes for sale. Commercial properties are also available. If you see a property you’re interested in, contact a Philadelphia real estate agent to arrange a tour today!
Philadelphia, Pennsylvania 19111 has a population of 1,596,865. Philadelphia 19111 is less family-centric than the surrounding county with 20.04% of the households containing married families with children. The county average for households married with children is 21.3%.
The median household income in Philadelphia, Pennsylvania 19111 is $52,649. The median household income for the surrounding county is $52,649 compared to the national median of $69,021. The median age of people living in Philadelphia 19111 is 34.8 years.
Philadelphia Weather
The average high temperature in July is 87 degrees, with an average low temperature in January of 26 degrees. The average rainfall is approximately 47.2 inches per year, with 13.1 inches of snow per year.


