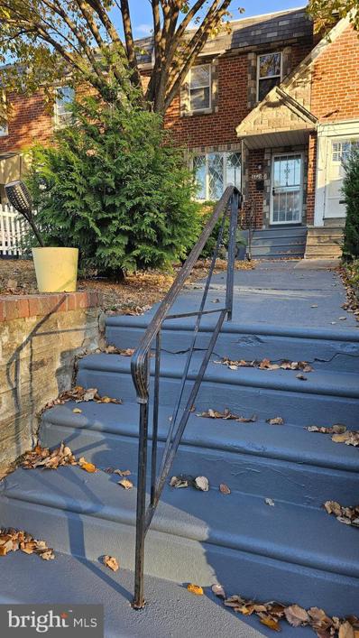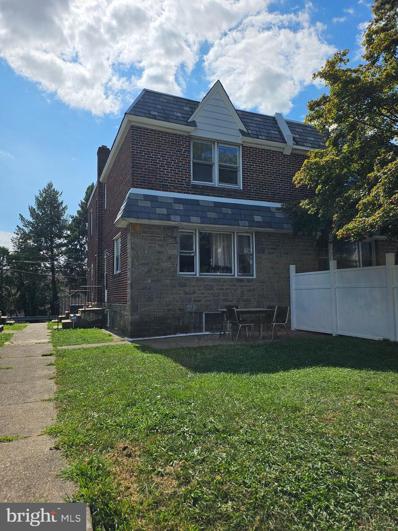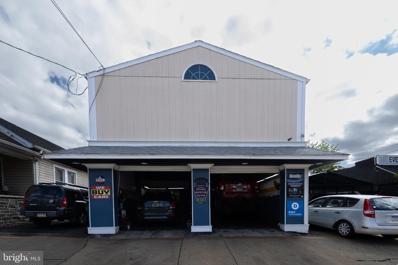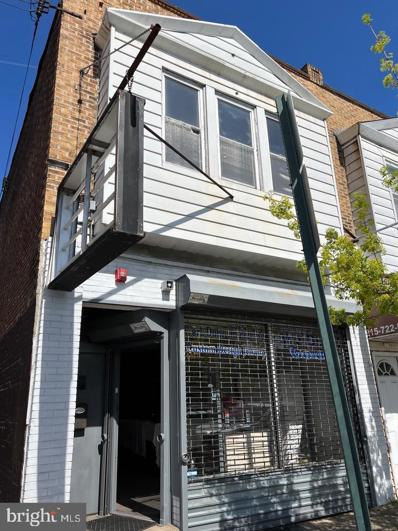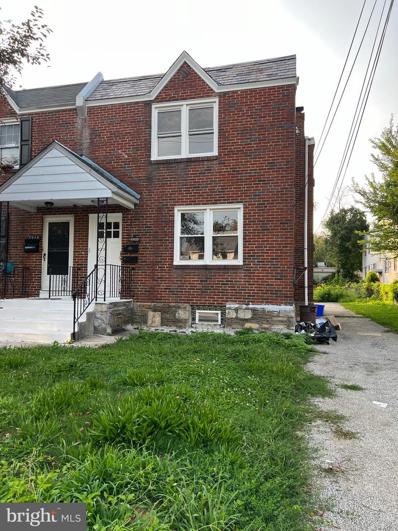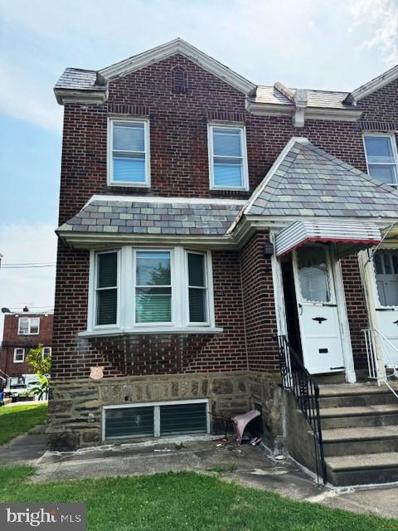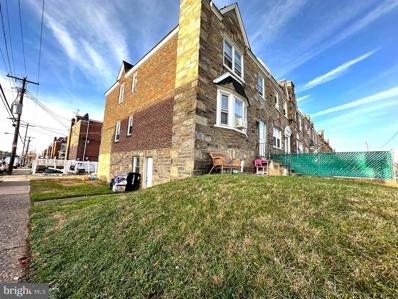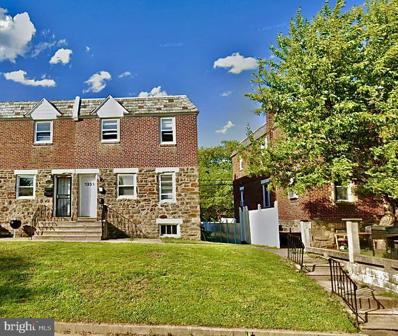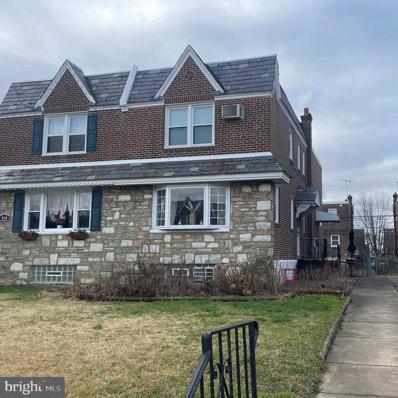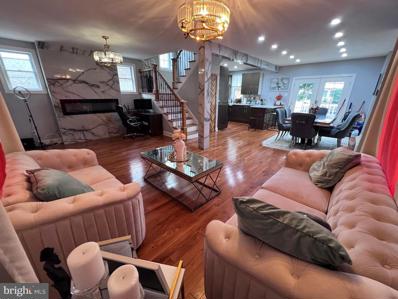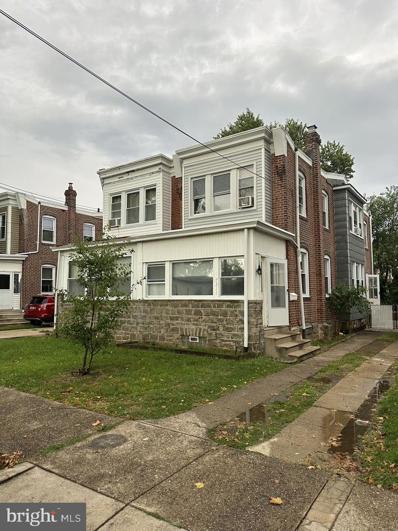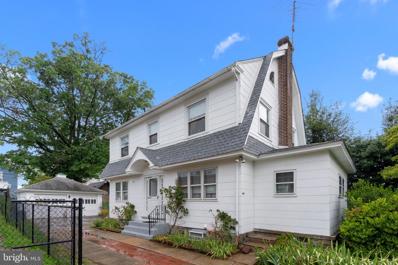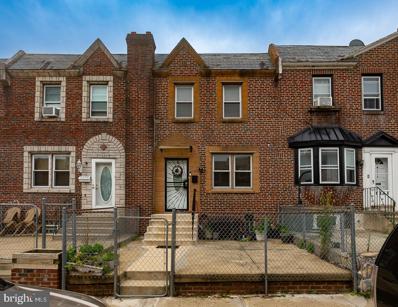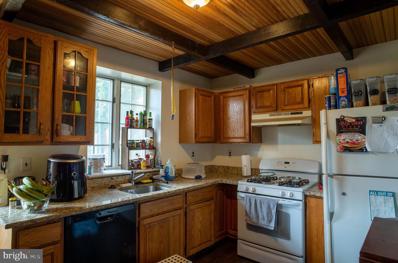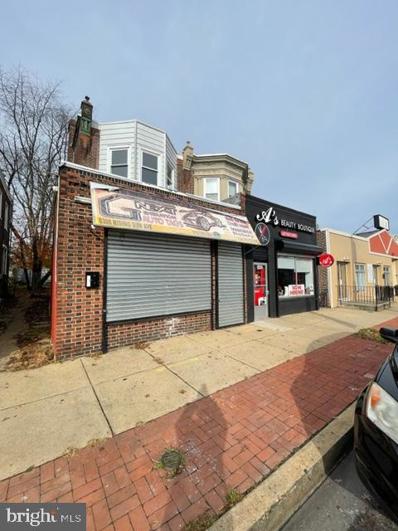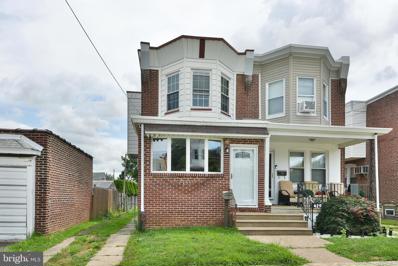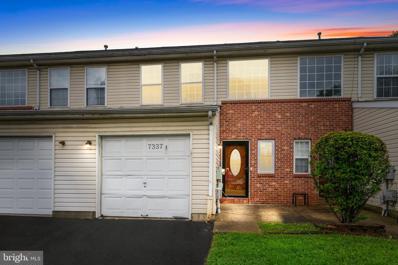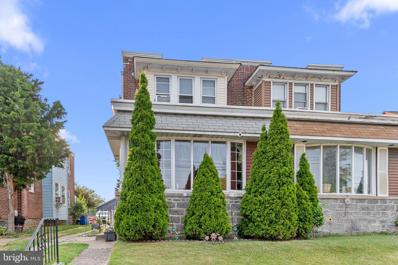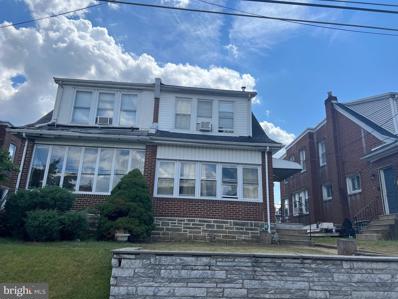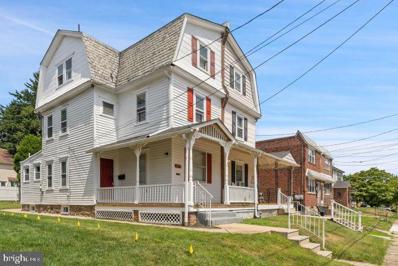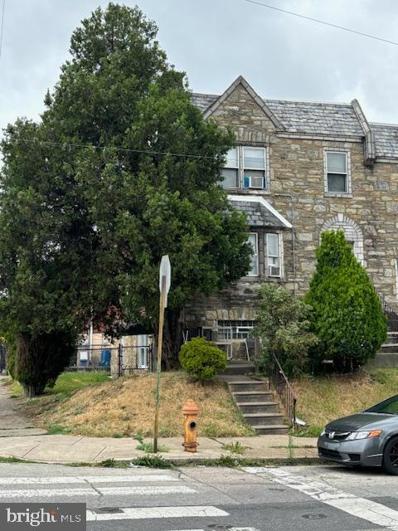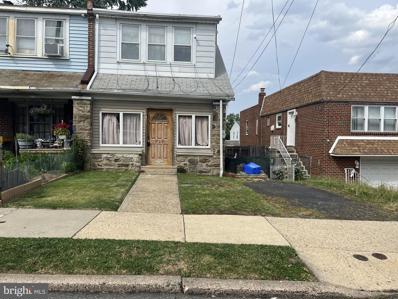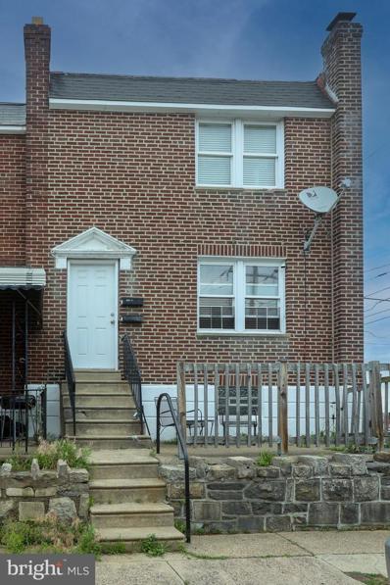Philadelphia PA Homes for Rent
- Type:
- Single Family
- Sq.Ft.:
- 1,164
- Status:
- Active
- Beds:
- 3
- Lot size:
- 0.04 Acres
- Year built:
- 1925
- Baths:
- 2.00
- MLS#:
- PAPH2393686
- Subdivision:
- Lawndale
ADDITIONAL INFORMATION
Great location at an affordable price !!! Located in a desirable block in Lawndale subdivision, this home is now being available for sale. Entering to a large living room opened to a formal dining room offering a powder room properly positioned, in addition to a eat-in kitchen. At the 2nd floor, three bedroom all very spacious offering good closet space in addition to a 3 piece hall full bathroom. The lower level offers a recreation room / family room in addition to laundry area and utility area. Off street parking in the rear of the property in addition to a one car attached garage. In the front, a large concrete patio and good size lawn.
- Type:
- Twin Home
- Sq.Ft.:
- 1,306
- Status:
- Active
- Beds:
- 3
- Lot size:
- 0.05 Acres
- Year built:
- 1951
- Baths:
- 2.00
- MLS#:
- PAPH2393630
- Subdivision:
- Lawndale
ADDITIONAL INFORMATION
- Type:
- General Commercial
- Sq.Ft.:
- 3,200
- Status:
- Active
- Beds:
- n/a
- Lot size:
- 0.04 Acres
- Year built:
- 1960
- Baths:
- MLS#:
- PAPH2392862
ADDITIONAL INFORMATION
Hereâs your chance to own a thriving auto repair business in the heart of Fox Chase, a great neighborhood in Northeast Philadelphia. This 1,800 square foot garage is fully equipped with two brand-new lifts, making it an ideal opportunity for both investors and owner-users looking for a well-established operation. The property also includes a Residential Apartment on the second floor for additional income or on-site living. Additionally, the building features enclosed side and rear storage lots with fixed canopies, providing secure space for vehicles, tools, and equipment. Located on a central street in Northeast Philadelphia, this automotive shop benefits from high visibility and easy accessibility, drawing in a steady stream of customers. Whether youâre looking to expand your portfolio or step into a ready-to-go business, this property offers excellent potential.
- Type:
- General Commercial
- Sq.Ft.:
- 1,880
- Status:
- Active
- Beds:
- n/a
- Lot size:
- 0.04 Acres
- Year built:
- 1950
- Baths:
- MLS#:
- PAPH2392188
- Subdivision:
- Burholme
ADDITIONAL INFORMATION
Mixed used store front plus apartments located on busy Rising Sun Ave. Spacious first level store front is a grocery store, lease $1800 a month. The other two studio apartments could generate $1,200 monthly income. The property is rented to the same tenant with a income $3,000 a month. Tenant is paying all utilities. Long store front and two separate efficiencies. The basement is clean, freshly painted with plenty of storage space. Central air is only at the store front. The second floor doesn't have central air. The location is convenient for shopping and public transportation.
- Type:
- Twin Home
- Sq.Ft.:
- n/a
- Status:
- Active
- Beds:
- n/a
- Lot size:
- 0.17 Acres
- Year built:
- 1953
- Baths:
- MLS#:
- PAPH2392150
- Subdivision:
- Fox Chase
ADDITIONAL INFORMATION
Location, Location, Location is what makes this 2+2 Twin duplex in Fox Chase a money maker. The property is just a short walk to the Fox Chase train station. The duplex has 2 bedrooms and 1 bathroom on each floor. Along with a nice sized living room, kitchen and dining area. . Both units contain hardwood floors. The 1st floor apartment has use of the finished basement. A separate area of the basement has a 1/2 bath. The desirable location provides easy access to schools, parks, shopping, and dining. Don't miss out on this unique opportunity to own a beautifully updated, income-generating property.
- Type:
- Twin Home
- Sq.Ft.:
- 1,320
- Status:
- Active
- Beds:
- 3
- Lot size:
- 0.06 Acres
- Year built:
- 1950
- Baths:
- 2.00
- MLS#:
- PAPH2391030
- Subdivision:
- Castor Gardens
ADDITIONAL INFORMATION
Welcome to Castor Garden, PRICE to Sell, Move in Condition, OPEN Kitchen with HUGE center Island, beautifull Hardwood Flooring, updated windows. Full bath with tub and shower. Show and sell
- Type:
- Townhouse
- Sq.Ft.:
- n/a
- Status:
- Active
- Beds:
- n/a
- Lot size:
- 0.04 Acres
- Year built:
- 1948
- Baths:
- MLS#:
- PAPH2391818
ADDITIONAL INFORMATION
Two-Unit Property in the popular Oxford Circle neighborhood, versatile and well-maintained residential building perfect for both investors and homeowners alike. This versatile multi-unit building offers comfortable living efficient floor plans, with freshly painted interiors and plenty of space for living and entertaining. One-bedroom apartment on the 1st floor, Two-bedroom apartment on the 2nd Floor. Outside, the property boasts a charming yardâperfect for relaxing or hosting outdoor gatherings. Additionally, the building includes parking for up to two full size vehicles at the back. Property is sold in "As Is ", The owners will not make any repairs. The 2nd Floor two bedroom unit is Vacant, no need for tenant confirmation to show
- Type:
- Twin Home
- Sq.Ft.:
- n/a
- Status:
- Active
- Beds:
- n/a
- Lot size:
- 0.07 Acres
- Year built:
- 1950
- Baths:
- MLS#:
- PAPH2391038
ADDITIONAL INFORMATION
Multi-Unit twin house in Oxford circle neighborhood, versatile and well-maintained residential building perfect for both investors and homeowners alike. This versatile multi-unit building offers comfortable living efficient floor plans, with freshly painted interiors and plenty of space for living and entertaining. Two-bedroom apartment on the 1st floor, Two-bedroom apartment on the 2nd Floor Property is sold in "As Is ", The owners will not make any repairs. For agent showings we require 24 hours notice.
- Type:
- Twin Home
- Sq.Ft.:
- 1,592
- Status:
- Active
- Beds:
- 3
- Lot size:
- 0.08 Acres
- Year built:
- 1950
- Baths:
- 4.00
- MLS#:
- PAPH2390294
- Subdivision:
- Castor Gardens
ADDITIONAL INFORMATION
Explore the potential of this spacious Castor Garden twin, featuring 3 bedrooms and 2.2 baths. The main level includes a generous living room, a formal dining area, and a spacious kitchen. The foyer entry leads to a large living room with abundant natural light, a formal dining room, and a kitchen equipped with a gas stove and a separate breakfast area. The second floor hosts a spacious primary bedroom with an attached en-suite bath, a ceramic tile hall bath, and two more well-sized bedrooms. Powder rooms are conveniently located on both the main level and the basement. The finished basement includes a laundry area and a powder room. Hardwood floors throughout the house add a touch of elegance, complemented by ample storage and a new water heater. The house is conveniently located near schools, shopping, and public transportationâideal for a family or someone looking to start or expand their rental portfolio.
- Type:
- Townhouse
- Sq.Ft.:
- n/a
- Status:
- Active
- Beds:
- n/a
- Lot size:
- 0.07 Acres
- Year built:
- 1950
- Baths:
- MLS#:
- PAPH2382974
- Subdivision:
- Lawndale
ADDITIONAL INFORMATION
- Type:
- Single Family
- Sq.Ft.:
- 1,340
- Status:
- Active
- Beds:
- 4
- Lot size:
- 0.08 Acres
- Year built:
- 1925
- Baths:
- 2.00
- MLS#:
- PAPH2380068
- Subdivision:
- Lawncrest
ADDITIONAL INFORMATION
Welcome to your next home! Ever thought about what your dream home would look like after you update it with high end appliances, incredible features and added your personal touches? Get ready, because all you have to do to this one is add your personal touch. Be welcomed by this beautiful entryway as you walk through these unique and stunning sets of doors. You will be greeted first by the very bright enclosed porch where you can set up the tone to your liking as to what to expect when you walk in to your home. Open the door when you are ready to see what a fully finished, recessed lit home can look like to the right family. As you walk in you can appreciate the clear and open space this property offers. The staircase will catch your attention as no other around but, hold off for a bit and enjoy the gorgeous chandelier in front of the very warm virtual fireplace imbedded into the beautiful marble tiled wall on your left. Then follow that by imagining the family gatherings you will have in the family room/area just to the right which is also adorned with a 2nd chandelier, just as the first for an extra "home" feeling or just enjoying a good cup of coffee/tea while enjoying the view. From there make your way to the dining area, passing the alluring, black accent wall where you will then see the charming dining table with enough space for all. Now, where will the meals come from? Look over to your left and you will fall in love with this kitchen as no detail was overlooked by the person who designed it, be ready to fall in love with kitchen cabinets for the first time. To get some sun, let's get going to the incredible rear yard as you walk through the double door just pass the dining area, you will be a bit overwhelmed with how much space is back there. Incredibly even after having space for your own private pool, which is in place already, overlooked from the main deck, you still have more than enough space left over to be able to have a very comfortable family gathering. As if not enough, from the playing area on the left side you can access your securely parked vehicle which came through the security gate. Now, let's go back inside and finally go through the door right under the staircase. Going down, just a few steps, you pass by a 2nd side exit door making your way down to find a fully finished basement with a full bathroom, laundry area and plenty of space for either a family room or a bedroom, yours will be the choice. Lets make our way up to the 2nd floor now. Here as captured in the photos, you come to a beautiful landing where you can appreciate the view overlooking the downstairs and also being able to see the 3 very comfortable bedrooms as well as the impeccable hall bathroom. Lets not forget to mention that the main bedroom has its very own walk in closet. Now to finish off, we make our way up one last time coming to the fully finished attic where you can also make the tough decision to either use as storage, bedroom, playroom, etc. as you have the space to do so. Don't miss out on this rare piece of property, book your showing today.
- Type:
- Twin Home
- Sq.Ft.:
- 1,500
- Status:
- Active
- Beds:
- 3
- Lot size:
- 0.07 Acres
- Year built:
- 1953
- Baths:
- 2.00
- MLS#:
- PAPH2383604
- Subdivision:
- Fox Chase
ADDITIONAL INFORMATION
When you arrive, pull into your driveway. Upon entering through the sunlit front room, you be greeted by original details, like inlay hardwood floors and Craftsman staircase. From the living room, head upstairs to the three bedrooms and full bathroom, or make your way into the dining room area, which gives access to the partially finished basement. There's also an exit which leads up into the backyard. The finished portion is the perfect space to unwind, and it features a full bathroom. From the dining room, you can also enter the spacious kitchen area, which leads out to your large private backyard. The yard has a patio area (perfect for a grill station and patio set!). Currently tenant occupied with monthly rent of $1760
- Type:
- Single Family
- Sq.Ft.:
- 2,040
- Status:
- Active
- Beds:
- 4
- Lot size:
- 0.12 Acres
- Year built:
- 1950
- Baths:
- 3.00
- MLS#:
- PAPH2377310
- Subdivision:
- Castor Gardens
ADDITIONAL INFORMATION
Welcome to this meticulously maintained detached home in Castor Gardens, cherished by the same owners for over five decades. Situated in a prime location, this home offers a perfect blend of vintage charm and contemporary conveniences. As you step into the house you are greeted by a large welcoming foyer, ideal for greeting guests or stepping in from the elements. The spacious living room is adorned with a cozy fireplace and has a wonderful bonus room attached. This room features a large closet and would make a great office or hobby space. The beautiful kitchen, conveniently located off the dedicated dining room, features gas cooking, Corian countertops, a self-cleaning oven, and a custom pantry space leading to the basement. Upstairs, discover four comfortably sized bedrooms and a full bath with Corian surround. Each bedroom has a full sized closet with the main bedroom featuring two closets. Custom built-in shelves add a unique touch to another bedroom, showcasing the care and attention given by the sellers over the years. For added convenience, stairs lead to a floored attic with a cedar closet, offering plenty of storage options. The basement, accessible from the house, also features bilco doors to the backyard and includes laundry facilities and a separate area with a shower, sink, and toilet. This space provides endless possibilities from a workshop to an abundance of storage. Outside, a fenced backyard offers privacy and security, perfect for outdoor activities. A long driveway easily accommodates up to five cars, leading to a large 2-car garage with one door raised for larger vehicles. Recent updates in 2023 include exterior painting and a roof replacement, ensuring peace of mind for years to come. This home also features a dual zoned central air system. Don't miss this opportunity to own a home filled with history, character, and modern comforts. Schedule your showing today and envision the possibilities awaiting you at this unique property.
- Type:
- Single Family
- Sq.Ft.:
- 1,210
- Status:
- Active
- Beds:
- 3
- Lot size:
- 0.03 Acres
- Year built:
- 1955
- Baths:
- 2.00
- MLS#:
- PAPH2382106
- Subdivision:
- Castor Gardens
ADDITIONAL INFORMATION
Are you searching for a move-in ready home with central air in the heart of Castor Gardens? Discover 1318 Fanshawe St, a meticulously maintained 3-bed, 1.5-bath property that truly shines. As you approach, you'll find a fenced-in front porch, perfect for entertaining. Step inside to newly laid modern flooring throughout the first floor, complemented by fresh paint in every room. The formal living and dining rooms provide ample space for gatherings. The bright, inviting kitchen features updated stainless steel appliances, including a microwave, stove, and refrigerator, which the sellers are open to including with the sale of the home. The first floor also boasts a brand new half bath. Upstairs, you'll find three spacious bedrooms and an updated hall bath, which includes grab bars in the shower and near the toilet, making the bathroom handicap accessible. This home includes thoughtful modifications such as a brand new chair lift, a walk-in shower, and a new first-floor half bath, enhancing accessibility for those with mobility challenges. The finished basement offers a versatile space for a bonus room, office, or playroom and includes a washer, dryer and freezer in the hallway that the seller is also open to including with the sale of the house. The attached garage provides generous additional storage, and there's a private parking spot right in front of the garage. Located centrally to restaurants, highways, shops, and schools, this property is convenient for all your needs. All showings are by appointment only, and the property is being sold in AS-IS condition. Don't miss out on this exceptional home!
- Type:
- Townhouse
- Sq.Ft.:
- n/a
- Status:
- Active
- Beds:
- n/a
- Lot size:
- 0.22 Acres
- Year built:
- 1939
- Baths:
- MLS#:
- PAPH2380342
ADDITIONAL INFORMATION
Private oasis in Lawncrest back on the market after buyer unable to obtain financing. You won't find another property like it. Two-story carriage house in the middle of the block with attached 3500-sf clear-span garage, fenced-in yard, two additional one-car garages, and off-street parking pad AND income-generating 3-bed, 1-bath end-of-row townhome on the street. Carriage house has large, fully functional full bath with walk-in shower and washer/dryer on first floor, plumbing & electrical roughed in for large kitchen/dining area, and is ready for your creativity to complete the live-work space of your dreams. Front property is rented by long-term tenants (current lease term thru 5/31/2025). One-car garages also have income-generating potential. Walking distance to library, community garden, community rec center & pool, and Fox Chase regional rail line. Note that this sale is for two properties on one deed; owner will not separate. Row home tax ID is 352292300, carriage house tax ID is 884347287. Listing agent is related to seller. Seller is licensed real estate agent.
- Type:
- Townhouse
- Sq.Ft.:
- n/a
- Status:
- Active
- Beds:
- n/a
- Lot size:
- 0.05 Acres
- Year built:
- 1950
- Baths:
- MLS#:
- PAPH2380748
- Subdivision:
- Lawndale
ADDITIONAL INFORMATION
Welcome to 6308 Rising Sun Ave. Great business location for the enterprising mindset. Join the business corridor on Rising Sun Ave. If you are interested in starting your own business, then this will be a good start for you!!! You may be able to generate some new clients with the foot traffic in the area. The upstairs is 3 bedrooms, 1 bathroom spacious apartment with washer and dryer in the unit. Convenient Location. Close to public transportation, all types of businesses and schools, restaurants etc. Seller Assist Available!!! Make you appointment today!!!
- Type:
- Twin Home
- Sq.Ft.:
- 1,350
- Status:
- Active
- Beds:
- 3
- Lot size:
- 0.06 Acres
- Year built:
- 1950
- Baths:
- 1.00
- MLS#:
- PAPH2380160
- Subdivision:
- Burholme
ADDITIONAL INFORMATION
Welcome to Your Perfect Twin Home Nestled in the charming neighborhood of Burholme, this stunning twin home offers everything you need and more. From its spacious open floor plan to its convenient amenities, this property is designed to provide comfort, style, and ease. Key Features: Open Floor Plan: Experience the luxury of an open floor plan that seamlessly connects the living and dining areas. Perfect for entertaining or enjoying quality family time, this layout enhances the flow and feel of the home. 3 Bedrooms: Enjoy ample space for your family, guests, or a home office. Each bedroom is designed with comfort in mind, offering plenty of natural light and storage. Full Basement: The expansive basement provides endless possibilities. Whether you envision a home gym, entertainment area, or extra storage, this space is a blank canvas for your needs. Driveway Parking: Say goodbye to the hassle of street parking. With your own private driveway, coming home has never been easier or more convenient.
- Type:
- Single Family
- Sq.Ft.:
- 1,609
- Status:
- Active
- Beds:
- 4
- Lot size:
- 0.05 Acres
- Year built:
- 2002
- Baths:
- 3.00
- MLS#:
- PAPH2379934
- Subdivision:
- Fox Chase
ADDITIONAL INFORMATION
Nestled in the charming Foxchase neighborhood, 7337 Rockwell Ave is a spacious townhouse featuring 4 bedrooms and 2.5 bathrooms. This property boasts the convenience of driveway parking and a lovely backyard, perfect for outdoor activities and relaxation. Being an estate sale, this SALE IS AS IS & executor will not be making any repairs! Property needs TLC & Central air does not work.
- Type:
- Twin Home
- Sq.Ft.:
- 1,600
- Status:
- Active
- Beds:
- 3
- Lot size:
- 0.07 Acres
- Year built:
- 1932
- Baths:
- 2.00
- MLS#:
- PAPH2376136
- Subdivision:
- Burholme
ADDITIONAL INFORMATION
Charming 3 Bedroom Home in Burholme Welcome to your dream home! This beautifully maintained 3-bedroom, 1.5-bath residence in Burholme is perfect for families and entertainers alike. Step inside to an inviting enclosed porch that leads to a large living room filled with natural light and gorgeous woodwork and hardwood flooring. The formal dining room provides an ideal setting for gatherings, while the spacious kitchen features a built-in banquette, perfect for casual meals and morning coffee. Retreat to the three generous bedrooms, offering comfort and privacy for everyone along with a ceramic tile hall bath. The recently renovated finished basement is a standout feature, boasting new stairs, flooring with a vapor barrier, and a stylish powder room with a rustic barn-style door. Enjoy movie nights with the custom entertainment wall, complete with an electric fireplace that changes colors, recessed speakers, and ambient backlighting for your TV. This home is designed for convenience, featuring storage cabinets, a laundry counter, and numerous plumbing upgrades. The from the basement, Bilco doors provide easy access to the rear yard, which is perfect for entertaining with its charming LED string lights and hand made brick and wood seating benches, with built in coolers, for keeping you drinks nice and cold in the summer time. The yard backs to open space, that is privately owned, and not usable for owners of the home, but it provides an extra level of privacy when entertaining in the rear yard. Outside, a large detached garage with a replaced roof in 2018, offers ample storage space. This home has had many electrical and plumbing upgrades as well. Enjoy the close proximity to schools, shopping, and transportation, making this the perfect place to call home. Donât miss out on this fantastic opportunityâschedule your showing today!
- Type:
- Single Family
- Sq.Ft.:
- 1,080
- Status:
- Active
- Beds:
- 3
- Lot size:
- 0.03 Acres
- Year built:
- 1949
- Baths:
- 1.00
- MLS#:
- PAPH2377950
- Subdivision:
- Castor Gardens
ADDITIONAL INFORMATION
The Home has 3 bedrooms and a full hall bath., central air. Front grass yard with Living room entrance,nice size dining room which leads into the kitchen. The basement is finished with plenty of storage space. Separate laundry area and one car garage with rear driveway. This property currently as longtime rental property with good tenants. This property is ''AS IS"" sale.
- Type:
- Twin Home
- Sq.Ft.:
- 1,600
- Status:
- Active
- Beds:
- 3
- Lot size:
- 0.06 Acres
- Year built:
- 1960
- Baths:
- 2.00
- MLS#:
- PAPH2375742
- Subdivision:
- Rhawnhurst
ADDITIONAL INFORMATION
Well maintained three bedrooms twin home, 1.5baths, and move in condition.
- Type:
- Twin Home
- Sq.Ft.:
- 1,491
- Status:
- Active
- Beds:
- 4
- Lot size:
- 0.06 Acres
- Year built:
- 1955
- Baths:
- 1.00
- MLS#:
- PAPH2372512
- Subdivision:
- Fox Chase
ADDITIONAL INFORMATION
Freshly painted, 3 story, porch front semi-detached twin style home located in Fox Chase. Front living room, separate dining room and updated eat in kitchen plus laundry room, all with new luxury vinyl plank flooring on the 1st floor. Two bedrooms plus full modern bathroom on the 2nd floor plus two additional bedrooms on the 3rd floor. Nice sized full finished basement for extra living space. Move in Condition and ready for immediate occupancy.
- Type:
- Townhouse
- Sq.Ft.:
- n/a
- Status:
- Active
- Beds:
- n/a
- Lot size:
- 0.04 Acres
- Year built:
- 1948
- Baths:
- MLS#:
- PAPH2371766
ADDITIONAL INFORMATION
great opportunity for investor, nice triplex on Castor Gardens, utilities are all separated beside owner pays water, conveniently located close to shopping, major highways, and public transportation, searching no more, schedule your showing!
- Type:
- Twin Home
- Sq.Ft.:
- 1,512
- Status:
- Active
- Beds:
- 3
- Lot size:
- 0.06 Acres
- Year built:
- 1953
- Baths:
- 3.00
- MLS#:
- PAPH2368274
- Subdivision:
- Fox Chase
ADDITIONAL INFORMATION
Recently renovated three bedrooms twin home with 3 full baths. New water proof wood floor throughout the whole house. Each floor has a full bathroom. Roofing and HVAC pretty new. Finished basement with ceramic tiles. Kitchen is updated. Location is convenient for school, public transportation and grocery shopping.
- Type:
- Townhouse
- Sq.Ft.:
- n/a
- Status:
- Active
- Beds:
- n/a
- Lot size:
- 0.04 Acres
- Year built:
- 1946
- Baths:
- MLS#:
- PAPH2361838
ADDITIONAL INFORMATION
Fully Updated Brick Duplex â All newer drywall walls, newer windows, newer doors, newer baths, newer kitchens, newer electric and plumbing in each apt. Each apt has separate hot water heaters, sep. laundry, sep. gas, and sep. electric meters. Two Parking spaces in the back. FIRST FLOOR APT â Updated One Bed apt w/ Living Rm. Updates include: hardwood floors, newer kitchen, and newer bathroom. Currently rents for $875/mo. SECOND FLOOR APT - Updated One Bed apt w/ Living Rm and newer kitchen, and newer bathroom. This unit includes the lower level apartment described here: Updated One bedroom Efficiency Apt w/ Kitchen and newer appliances. New bathroom w/ shower. All new porcelain tile floor throughout w/ fresh paint. Split Unit Heating and Air Conditioning. This unit may be occupied by the owner. Potential Rent for this unit - $1,600/mo.
© BRIGHT, All Rights Reserved - The data relating to real estate for sale on this website appears in part through the BRIGHT Internet Data Exchange program, a voluntary cooperative exchange of property listing data between licensed real estate brokerage firms in which Xome Inc. participates, and is provided by BRIGHT through a licensing agreement. Some real estate firms do not participate in IDX and their listings do not appear on this website. Some properties listed with participating firms do not appear on this website at the request of the seller. The information provided by this website is for the personal, non-commercial use of consumers and may not be used for any purpose other than to identify prospective properties consumers may be interested in purchasing. Some properties which appear for sale on this website may no longer be available because they are under contract, have Closed or are no longer being offered for sale. Home sale information is not to be construed as an appraisal and may not be used as such for any purpose. BRIGHT MLS is a provider of home sale information and has compiled content from various sources. Some properties represented may not have actually sold due to reporting errors.
Philadelphia Real Estate
The median home value in Philadelphia, PA is $205,900. This is lower than the county median home value of $223,800. The national median home value is $338,100. The average price of homes sold in Philadelphia, PA is $205,900. Approximately 47.02% of Philadelphia homes are owned, compared to 42.7% rented, while 10.28% are vacant. Philadelphia real estate listings include condos, townhomes, and single family homes for sale. Commercial properties are also available. If you see a property you’re interested in, contact a Philadelphia real estate agent to arrange a tour today!
Philadelphia, Pennsylvania 19111 has a population of 1,596,865. Philadelphia 19111 is less family-centric than the surrounding county with 20.04% of the households containing married families with children. The county average for households married with children is 21.3%.
The median household income in Philadelphia, Pennsylvania 19111 is $52,649. The median household income for the surrounding county is $52,649 compared to the national median of $69,021. The median age of people living in Philadelphia 19111 is 34.8 years.
Philadelphia Weather
The average high temperature in July is 87 degrees, with an average low temperature in January of 26 degrees. The average rainfall is approximately 47.2 inches per year, with 13.1 inches of snow per year.
