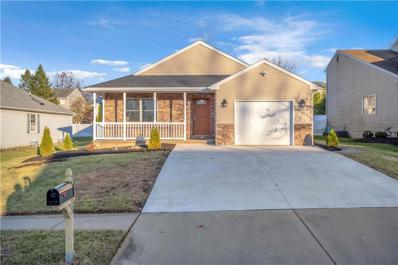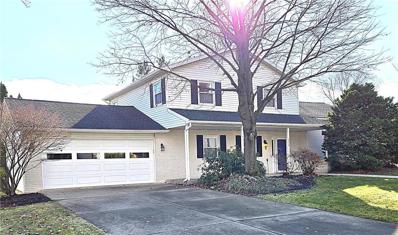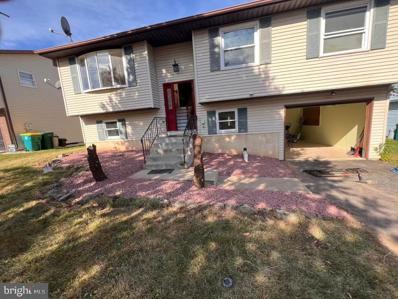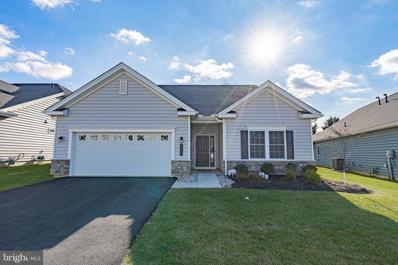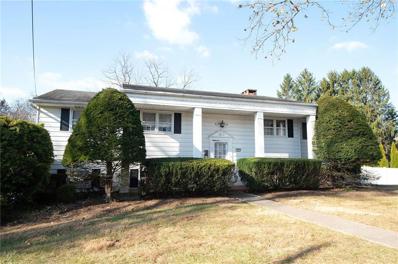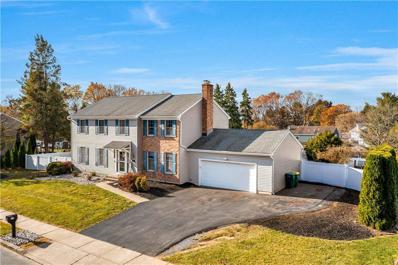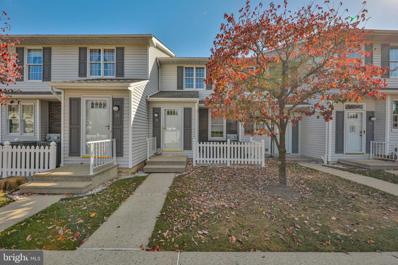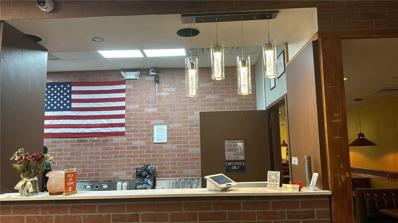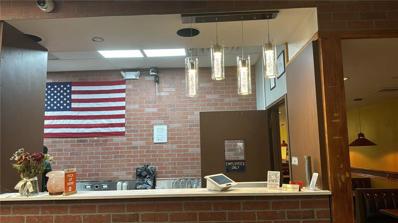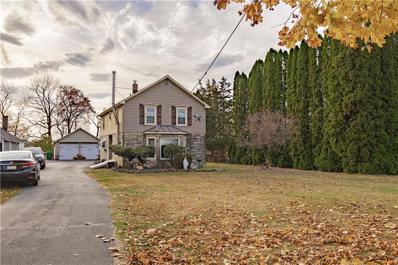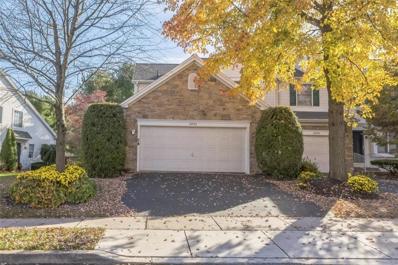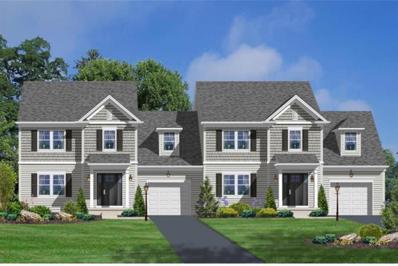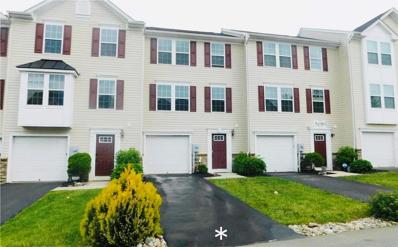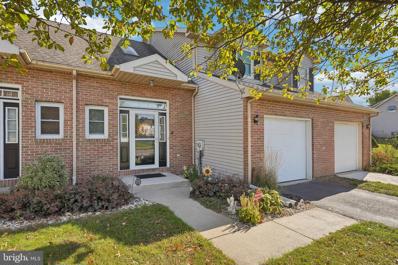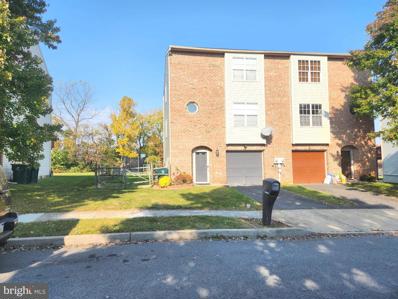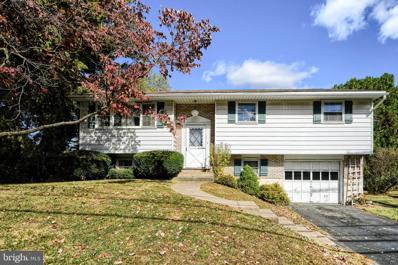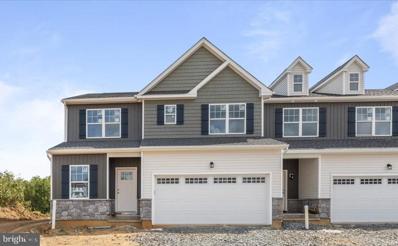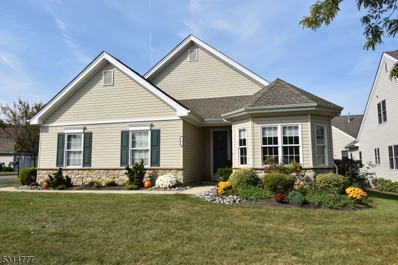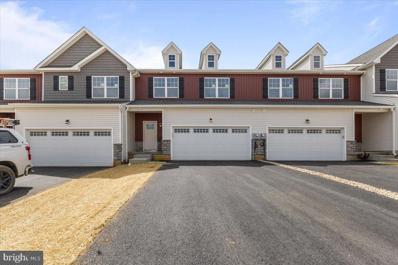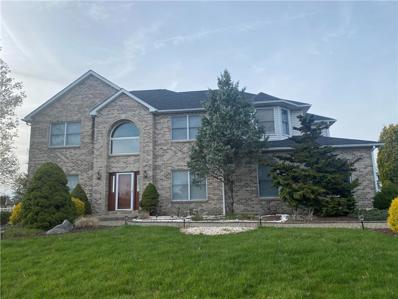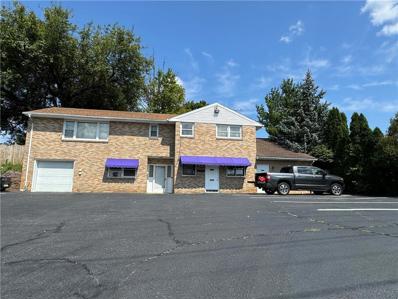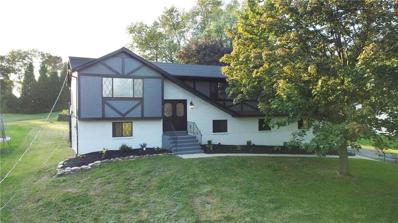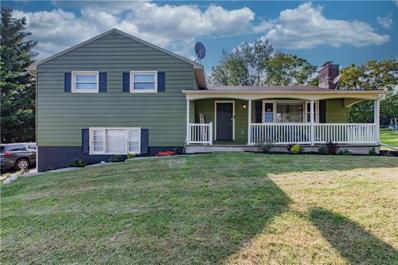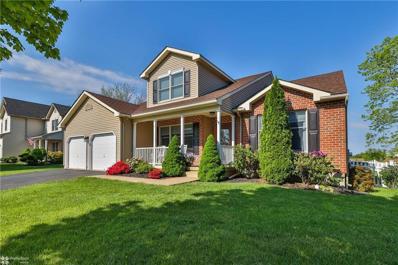Easton PA Homes for Rent
The median home value in Easton, PA is $295,000.
This is
lower than
the county median home value of $308,700.
The national median home value is $338,100.
The average price of homes sold in Easton, PA is $295,000.
Approximately 41.98% of Easton homes are owned,
compared to 47.47% rented, while
10.56% are vacant.
Easton real estate listings include condos, townhomes, and single family homes for sale.
Commercial properties are also available.
If you see a property you’re interested in, contact a Easton real estate agent to arrange a tour today!
- Type:
- Single Family
- Sq.Ft.:
- 2,930
- Status:
- NEW LISTING
- Beds:
- 2
- Lot size:
- 0.17 Acres
- Year built:
- 1998
- Baths:
- 3.00
- MLS#:
- 749094
- Subdivision:
- Vineyard At Wagner F
ADDITIONAL INFORMATION
Welcome to your new home! This recently renovated RANCH home in Bethlehem Township is move-in ready. The impressive home has been renovated over the past four years and is now ready for its new owner. It offers a convenient location & first floor living with a versatile finished basement that expands your living space. The home is located close to Rt 33, 22, I-78, St. Lukeâ??s Hospital & nearby shops/restaurants. The first fl. offers 2 beds & 1.5 baths incl. a master bedrm with an en-suite bath. The finished basement has a very large open space that can be used for various purposes. It further offers a full bath, another finished room w/ a closet that could be used as an office/craft room..etc. It also has an outside entrance/bilco door & an egress window. As you enter the first fl of this stunning home you will be greeted by a bright living rm w/ a gas fireplace. The wide hallway leads you to the open-concept kitchen/dining area. The sliding glass door opens to the backyard & large deck which measures approx. 26â?? x 14â??. The stunning updated kitchen has great features like soft-close cabinets, pull-out shelves, a center island w/ an overhang for seating, a granite countertop, a backsplash, a double undermount sink & new stainless steel appliances. Other features incl. central heating/cooling & a convenient laundry area on the first fl as well as a new roof (2024).SCHEDULE YOUR SHOWING TODAY to see this gorgeous home. A clear Certificate of Occupancy will be provided.
- Type:
- Single Family
- Sq.Ft.:
- 2,433
- Status:
- NEW LISTING
- Beds:
- 4
- Lot size:
- 0.28 Acres
- Year built:
- 1976
- Baths:
- 3.00
- MLS#:
- 748888
- Subdivision:
- Not In Development
ADDITIONAL INFORMATION
Frank Oieni built Bethlehem Township split level on a manicured lot with 4 bedrooms, 2.5 baths, office & first floor laundry, all in a great location. This home is minutes from Routes 33, 78, and 22 not to mention the Park and Ride for those who commute into the city. Great restaurants are nearby as well as St. Luke's Hospital's Anderson Campus. The spacious home boasts a finished basement for additional living space. There is a bedroom on the first level along with family room, office, half bath and laundry/ mudroom area. The 2nd level houses an updated kitchen with dishwasher, breakfast bar and loads of cabinets along with dining room and large living room with brick fireplace. Under the carpet on the 2nd and 3rd levels you will find hardwood floors. The primary bedroom has a wall of closets, its own full bath and sliding doors out to a spacious deck which overlooks the backyard. The main bath & 2 additional bedrooms complete the 3rd level. The home is heated by oil, forced hot air and cooled with central air. There is some attic storage and a whole house fan to help cool the home. There's an attached, oversized 2 car garage along with a shed for additional lawn equipment storage. All appliances remain. This home is well maintained and well built.
$369,000
2705 Hay Terrace Easton, PA 18045
- Type:
- Single Family
- Sq.Ft.:
- 2,562
- Status:
- NEW LISTING
- Beds:
- 3
- Lot size:
- 0.18 Acres
- Year built:
- 1987
- Baths:
- 2.00
- MLS#:
- PANH2006892
- Subdivision:
- None Available
ADDITIONAL INFORMATION
Welcome to this well kept lovely split level in Easton, Palmer Twp. This home has many wonderful features including wood flooring, rooms with a lot of natural light and dining room with walk out deck. The owner has recently remodeled the deck and installed a new roof. This home is vacant and move in ready. Close to highways and local shopping and eateries as well as many outdoor activities. Don't miss the chance to schedule a showing today. A must see to add to your viewing list.
$859,900
3855 Victors Way Easton, PA 18045
- Type:
- Single Family
- Sq.Ft.:
- 3,387
- Status:
- NEW LISTING
- Beds:
- 3
- Year built:
- 2023
- Baths:
- 4.00
- MLS#:
- PANH2006884
- Subdivision:
- Bethlehem Township
ADDITIONAL INFORMATION
Welcome to your dream home in one of the most sought-after 55+ communities in the region. This exquisite 3-bedroom, 3.5-bathroom gem offers the perfect blend of elegance, convenience, and comfort. As you step inside, youâll be greeted by a bright, airy living space with soaring ceilings and large windows that flood the home with natural light. The open-concept design flows seamlessly from room to room. The spacious kitchen, features stainless steel appliances, granite countertops, a large center island, and custom cabinetry. Your private retreat awaits in the master bedroom, complete with a walk-in closet and a spa-like en-suite bathroom. With dual vanities, and a glass-enclosed showerâperfect for unwinding after a long day. The second bedroom offers privacy and comfort for your guests, with an en-suite bathroom for convenience. A third bedroom is ideal for a home office, library, or hobby roomâversatile spaces to fit your needs. The attention to detail elevates this home, making it both stylish and functional. Resort-style clubhouse with fitness center, outdoor pool & spa, social spaces, pickleball, tennis courts, scenic green spaces for outdoor enjoyment. Low-maintenance lifestyle, with lawn care and snow removal taken care of. Located in the picturesque Lehigh Valley, Traditions of America at Green Pond is perfectly situated for those who want to live life to the fullest. Enjoy proximity to shopping, dining, golf courses, and entertainment. Schedule your showing today!
$310,000
37 GORDON Drive Palmer Twp, PA 18045
- Type:
- Single Family
- Sq.Ft.:
- 1,982
- Status:
- Active
- Beds:
- 4
- Lot size:
- 0.36 Acres
- Year built:
- 1969
- Baths:
- 3.00
- MLS#:
- 748817
- Subdivision:
- Old Orchard
ADDITIONAL INFORMATION
***Multiple Offers the seller is asking for all offers to be in by Nov 25 by 4pm** Charming 4-Bedroom Bi-Level Home in Old Orchard, Palmer Township** This charming 4-bedroom bi-level home, located in the desirable Old Orchard neighborhood of Palmer Township, offers a perfect blend of comfort and convenience. Situated on a slightly sloped lot, the property boasts a spacious layout with plenty of natural light, making it ideal for families and those looking to settle in a quiet yet accessible area. With easy access to Route 33 and Route 22, commuting is a breeze, putting you just minutes away from shopping, dining, and entertainment options. The home features a thoughtfully designed floor plan, including a large living room, a functional kitchen, and nice sized bedrooms that provide ample space for family living. The lower level offers additional living space, perfect for a recreation room, home office, or gym. Outside, the gently sloped lot provides a sense of privacy, while still offering a manageable yard for outdoor activities. Whether you're looking for a peaceful retreat or a convenient place to call home, this property provides the best of both worlds. Don't miss your chance to own this charming home in one of Palmer Township's most mature neighborhoods!
$530,000
21 TAMARACK Palmer Twp, PA 18045
- Type:
- Single Family
- Sq.Ft.:
- 2,724
- Status:
- Active
- Beds:
- 4
- Lot size:
- 0.46 Acres
- Year built:
- 1984
- Baths:
- 3.00
- MLS#:
- 748412
- Subdivision:
- Old Orchard
ADDITIONAL INFORMATION
Gorgeous Colonial located in Old Orchard on a quite street. This beautiful home offers large rooms on each level. A Family Room that has a floor to ceiling brick wood burning fireplace. Large Living Room leads to the Dining Room. Huge kitchen with Island and Granite Countertops, large enough to eat-in. French Doors off the Kitchen lead into the Sunroom. Large Patio to enjoy the large .46 acre lot with privacy fenced in backyard, which has a new 12x24 shed. The upstairs features 4 large bedrooms, Master with an en-suite bath.The oversized two car garage has ample room to park and for storage. The driveway will fit 3-4 vehicles, and there is on street parking. WHOLE HOUSE GENERATOR has its own 100 amp panel in the garage and 240 outlets too! The yard has been professionaly landscaped. Carpet throughout was installed in 2021.
$260,000
30 Lawnherst Court Easton, PA 18045
- Type:
- Single Family
- Sq.Ft.:
- 1,218
- Status:
- Active
- Beds:
- 2
- Year built:
- 1992
- Baths:
- 2.00
- MLS#:
- PANH2006784
- Subdivision:
- Other
ADDITIONAL INFORMATION
Welcome to this beautifully updated and meticulously remodeled 55+ condominium in Palmer Township, perfect for those seeking a low-maintenance lifestyle in a prime location. This spacious home features an open-concept design with brand-new hardwood floors, fresh neutral paint, and high-end finishes throughout, creating a bright and inviting atmosphere. The gourmet kitchen is a chefâs dream, complete with custom cabinetry, beautiful laminate flooring, granite countertops and stainless steel appliances. Whether preparing meals or entertaining, this kitchen is both functional and stylish. The condo offers two generously sized bedrooms, including a master suite with an en-suite bathroom, featuring a modern vanity and elegant walk-in shower. With ample closet space and natural light, these rooms provide the perfect retreat after a long day. Located in a sought-after 55+ community, this condo is ideal for those looking to downsize without compromising on quality or style. Enjoy easy access to shopping, dining, and major commuter routes, all while living in a tranquil and welcoming environment.
- Type:
- Single Family
- Sq.Ft.:
- 1,218
- Status:
- Active
- Beds:
- 2
- Year built:
- 1992
- Baths:
- 2.00
- MLS#:
- 747948
- Subdivision:
- Not In Development
ADDITIONAL INFORMATION
Welcome to this beautifully updated and meticulously remodeled 55+ condominium in Palmer Township, perfect for those seeking a low-maintenance lifestyle in a prime location. This spacious home features an open-concept design with brand-new hardwood floors, fresh neutral paint, and high-end finishes throughout, creating a bright and inviting atmosphere. The gourmet kitchen is a chefâ??s dream, complete with custom cabinetry, beautiful laminate flooring, granite countertops and stainless steel appliances. Whether preparing meals or entertaining, this kitchen is both functional and stylish. The condo offers two generously sized bedrooms, including a master suite with an en-suite bathroom, featuring a modern vanity and elegant walk-in shower. With ample closet space and natural light, these rooms provide the perfect retreat after a long day. Located in a sought-after 55+ community, this condo is ideal for those looking to downsize without compromising on quality or style. Enjoy easy access to shopping, dining, and major commuter routes, all while living in a tranquil and welcoming environment.
- Type:
- Investment
- Sq.Ft.:
- n/a
- Status:
- Active
- Beds:
- n/a
- Year built:
- 1998
- Baths:
- 4.00
- MLS#:
- 748162
- Subdivision:
- Not In Development
ADDITIONAL INFORMATION
Turnkey Restaurant Opportunity â?? Fully Equipped and Ready for Immediate Operation! Seize this rare opportunity to own a fully operational restaurant with a 90-seat capacity in Easton/Palmer area. This turnkey establishment comes with a fully equipped kitchen, including prep tables, fridge/freezer units, tandoor, grill, and stoveâ??everything you need to serve high-volume meals efficiently. The space also includes display coolers, ample storage, and furnishings, ready for immediate operation. With a transferable lease and minimal setup required, this is a perfect opportunity for new owners to step in and start earning right away. Contact me for more details and to schedule a tour!
- Type:
- General Commercial
- Sq.Ft.:
- n/a
- Status:
- Active
- Beds:
- n/a
- Year built:
- 1998
- Baths:
- MLS#:
- 748137
ADDITIONAL INFORMATION
Turnkey Restaurant Opportunity â?? Fully Equipped and Ready for Immediate Operation! Seize this incredible opportunity to own a fully operational restaurant with a spacious seating capacity of 90, offering the perfect setting to attract a steady stream of customers. This turnkey establishment is equipped with everything you need to hit the ground running, including:Commercial Kitchen: A well-designed kitchen with two prep tables, a double-door fridge, a double-door cooling unit, two horizontal freezers, a tandoor for authentic dishes, a grill, and a large stove with two burners â?? all built for efficiency and high-volume service. Storage & Display: Multiple storage options, including a regular fridge, and two display coolers ideal for showcasing beverages and grab-and-go items, ensuring your customers have access to a variety of fresh offerings. Prime location, fully furnished,Transferable lease for a seamless transition. Ready to operate. Donâ??t miss out on this fantastic opportunity!
- Type:
- Single Family
- Sq.Ft.:
- 1,516
- Status:
- Active
- Beds:
- 3
- Lot size:
- 0.5 Acres
- Year built:
- 1900
- Baths:
- 1.00
- MLS#:
- 748070
- Subdivision:
- Not In Development
ADDITIONAL INFORMATION
Don't miss this pristine 2 story home in Palmer Township conveniently located to all major routes. Features updated kitchen and bathroom, updated flooring, beautiful Brazilian Cherry flooring in family room along with a brick hearth for wood or pellet stove. Very large kitchen with a nice dining area and garden window. Sits back nicely from the road and has good off-street parking and 2 car garage. Features a very deep lot with plenty of room for a garden. Open space (20 acres) behind you so you have no houses behind you. All appliances remain. Central air conditioning (mini splits).
- Type:
- Single Family
- Sq.Ft.:
- 2,109
- Status:
- Active
- Beds:
- 3
- Lot size:
- 0.1 Acres
- Year built:
- 1998
- Baths:
- 3.00
- MLS#:
- 747717
- Subdivision:
- Hope Ridge
ADDITIONAL INFORMATION
FIRST FLOOR MASTER BEDROOM. Fantastic End Unit Townhome in beautiful Hope Ridge, Bethlehem Township! Welcome to your dream home! This beautifully appointed townhome features an inviting extra-large FIRST FLOOR OWNERS SUITE, complete with a private spa-like bath and a gigantic walk-in closet. With three spacious bedrooms and 2.5 baths, this home offers ample space. Gorgeous Custom Kitchen: A chef's delight featuring modern appliances, CUSTOM cabinets and finishes, and a cozy breakfast nook. Spacious Living Room: Enjoy abundant natural light with sliding doors that lead to a large deck, perfect for outdoor entertaining and relaxation. Formal dining room. Convenient Laundry Room: Located on the first floor for added ease. Full Basement: Unfinished Expand your living area or use it for more storage. 2-Car Garage: Enjoy the convenience of private parking. Loft Area: A versatile space perfect for an office, craft/sewing room, or den. Private Location: Experience tranquility in a serene setting, just minutes from shopping, dining, and local parks. Why You'll Love It: This home has -style, comfort, and an excellent location in Bethlehem Township. Donâ??t miss your chance to own this Five-Star property! Schedule your tour today and discover Hope Ridge!
- Type:
- Single Family
- Sq.Ft.:
- 1,710
- Status:
- Active
- Beds:
- 4
- Lot size:
- 0.17 Acres
- Year built:
- 2024
- Baths:
- 3.00
- MLS#:
- 747381
- Subdivision:
- Colonial Gardens
ADDITIONAL INFORMATION
Brand new and under construction is our Fernwood plan featuring 4 bedrooms and 3 baths built in our newest community in Palmer Township - Colonial Gardens featuring spacious homesites and no HOA fees conveniently located to highways, shopping and restaurants. Approximate completion date for move-in is February 2025.
- Type:
- Single Family
- Sq.Ft.:
- 1,240
- Status:
- Active
- Beds:
- 3
- Lot size:
- 0.12 Acres
- Year built:
- 2011
- Baths:
- 2.00
- MLS#:
- 747147
- Subdivision:
- Woodridge Falls
ADDITIONAL INFORMATION
..Popular Woodridge Falls community featuring this 3 bedroom, 2 bathroom Fairfield Model Townhome! Enter into the spacious, expandable foyer on the 1st level of this beautiful home with a HUGE bonus space that could be used as a recreational room/office/study/additional living space, or whatever your imagination envisions! Powder room, laundry and FULL WALK-OUT completes this level. The main level boasts gorgeous wood flooring in the spacious living and adjoining dining room with convenient access to a newer Trex deck, just perfect for entertaining. Enter the beautiful kitchen with upgraded appliances, center island, pantry and breakfast nook. Upstairs you will find a spacious primary bedroom with walk-in-closet, 2 additional bedrooms, and the main bathroom. This home is equipped with super-efficient gas heat and central air conditioning. Other features include upgraded insulation, dual-pane vinyl windows, ample parking for your guests and a private community walking path. HOA includes trash, recycling, maintenance of common areas (including walking/bike path, snow removal, lawn maintenance, & roof replacement). This fantastic commuter location is convenient to nearby shopping, I78/Rte 33/Rte 22, Palmer Twp Public Pool, Fairview Park, Saint Lukes-Anderson Hospital and within minutes to thriving downtown Easton! Schedule your private tour today!
$325,000
1334 Howard Lane Easton, PA 18045
- Type:
- Single Family
- Sq.Ft.:
- 1,585
- Status:
- Active
- Beds:
- 3
- Lot size:
- 0.07 Acres
- Year built:
- 1992
- Baths:
- 2.00
- MLS#:
- PANH2006624
- Subdivision:
- Wolf's Run
ADDITIONAL INFORMATION
Welcome to your dream townhome in the desirable Wolf's Run community! Enter through the grand two-story foyer, bathed in natural light from a charming skylight, and discover a thoughtfully designed main level. The spacious living room is perfect for relaxation and entertainment, featuring sliding doors that open to a delightful deck and patio, seamlessly blending indoor and outdoor living while overlooking green space. Adjacent to the living room, the dining room flows into a generously sized kitchen, offering plenty of room for a dining table and casual gatherings. A convenient half bath for guests is tucked away on this level. Head upstairs to find three generously-sized bedrooms, each with ample closet space, sharing a full hall bathroom that provides both privacy and functionality. The main level also offers access to a one-car garage and driveway, adding to the home's convenience. The full unfinished basement provides tons of storage or could be finished to create additional living space. Situated in a lovely neighborhood, residents enjoy a playground and tennis courts right at their doorstep. This prime Palmer Township location ensures easy access to all major amenities, including schools and shopping. Recent updates provide peace of mind, featuring a newer roof, windows, furnace/AC, hot water heater, refrigerator, and a new washer/dryer. Donât miss out on this beautifully maintained townhome that combines modern living with a vibrant community atmosphere!
$376,900
61 Olde Penn Drive Easton, PA 18045
- Type:
- Twin Home
- Sq.Ft.:
- 2,300
- Status:
- Active
- Beds:
- 3
- Lot size:
- 0.23 Acres
- Year built:
- 1998
- Baths:
- 4.00
- MLS#:
- PANH2006650
- Subdivision:
- Penn's Grant
ADDITIONAL INFORMATION
Welcome to your dream home! This charming semi-detached house perfectly combines comfort and style. As you enter, youâll find a welcoming foyer leading to a spacious living room, ideal for entertaining, complete with a convenient laundry closet. The fenced backyard is perfect for family gatherings and outdoor activities, and there's a handy powder room on this level. On the second floor, the open living and dining area features beautiful hardwood floors and a cozy wood-burning fireplace, with large windows that flood the space with natural light. Step out onto the spacious deck, perfect for outdoor entertaining, with stairs that lead down to the backyard. The well-maintained kitchen boasts ceramic tile flooring and modern stainless steel appliances, along with another convenient powder room. Upstairs, youâll discover three generous bedrooms, including a master suite with its own bath and plenty of closet space. A full hallway bathroom serves the additional bedrooms, all carpeted for added comfort. This property also includes a one-car attached garage and a good-sized shed for storage. Don't miss the chance to see this wonderful home in a fantastic location!
$289,900
3221 Nazareth Road Easton, PA 18045
- Type:
- Single Family
- Sq.Ft.:
- 1,636
- Status:
- Active
- Beds:
- 3
- Lot size:
- 0.25 Acres
- Year built:
- 1964
- Baths:
- 2.00
- MLS#:
- PANH2006656
- Subdivision:
- None
ADDITIONAL INFORMATION
Enter into this classic three bedroom, one and one-half bathroom bi-level home which offers a spacious living/dining area perfect for both daily living and entertaining. The living space is bright and inviting with natural light along with hardwood flooring which maintains a contemporary feel. The large sunroom gives a panoramic view of the open backyard which is surrounded by mature landscaping. There is a brand new, high efficiency combination boiler for domestic water and hot water radiant heat on both floors. Downstairs, the lower level has the beginnings of a large entertainment room, half bath, laundry room and workshop area next to the garage space. With a few upgrades, this basement will be very pleasing. Located in a desirable neighborhood, this home is close to shopping in all directions, schools and quick access to major commuting routes 22, 33, and 78.
- Type:
- Townhouse
- Sq.Ft.:
- 2,354
- Status:
- Active
- Beds:
- 4
- Lot size:
- 0.18 Acres
- Year built:
- 2024
- Baths:
- 4.00
- MLS#:
- PANH2006518
- Subdivision:
- Wolf's Run
ADDITIONAL INFORMATION
Our most spacious townhome plan, the Shawnee is perfect for multi-generational families or those looking for more room for everyday living. As you step through the welcoming covered front porch, you are greeted by a Flex Room that could provide a formal dining area or a quiet place to work from home. A coat closet, Powder Room, and access to a convenient 2-car Garage complete the entry experience. Head into the adjoining Kitchen which features an island with an overhang, granite or quartz countertops, and a pantry. The open and airy 2-story Great Room is the perfect place to unwind or entertain, with a wall of windows and a French door leading to the backyard. This home's 1st-floor Owner's Suite includes a private Bath with a 3â x 5â shower and a walk-in closet with shelving. A conveniently located 1st floor Laundry Room completes the main living area of the Shawnee. Up on the 2nd floor a large Loft overlooking the Great Room can be used as an additional living room, playroom, or study space. Two additional Bedrooms, both with walk-in closets, share a Jack-N-Jill Bath. The 4th Bedroom features its own private Bath. An optional 5th Bedroom can also be added to this plan for even more room to grow.
$479,900
2 GLASGOW WAY Easton, NJ 18045
- Type:
- Single Family
- Sq.Ft.:
- 2,022
- Status:
- Active
- Beds:
- 2
- Baths:
- 2.00
- MLS#:
- 3925670
- Subdivision:
- Highlands At Glenmoor
ADDITIONAL INFORMATION
Enjoy carefree living at this beautiful Highlands of Glenmoor detached home. This home is one of a kind in a quiet and highly sought-after setting. A welcoming foyer with gleaming oak flooring is accented with crown molding, tray ceiling, and detailed trim. The gourmet kitchen features quartz countertops and tile backsplash, new SS appliances, and a beautiful entertaining island. Family room w/natural light from windows on three sides boasts vaulted ceiling, accent windows, and a magnificent Palladium window with wrought iron trim and Levolor cellular blinds. The formal dining room with crown molding, oak flooring, chair rail with detail trim work. A peaceful living room is accent by detailed trim, oak flooring, and window w/ Levelor cellular blinds. The bright and cheery Master suite boasts a stunning tray ceiling with detailed trim inlay, oak flooring, and dual closets. The Master bath recent renovations include granite countertops, a dual bowl sink and luxury vinyl flooring. The guest bedroom with signature bay window and remodeled bath. The utility room hosts built-in cabinetry, shelving, and convenient utility sink. Upgrades include central air (2024)and water heater. Enjoy all of the amenities that the community has to offer including a large clubhouse with meeting room, exercise, facilities, and game rooms. A beautiful pool along with tennis/pickle ball court, bocce and shuffleboard all available for your enjoyment.
$496,735
95 Timber Trail Easton, PA 18045
- Type:
- Single Family
- Sq.Ft.:
- 2,033
- Status:
- Active
- Beds:
- 3
- Lot size:
- 0.08 Acres
- Year built:
- 2024
- Baths:
- 3.00
- MLS#:
- PANH2006516
- Subdivision:
- Wolf's Run
ADDITIONAL INFORMATION
Welcome to the Grayson, featuring one of our most spacious layouts with design details that are built to impress. Entering this home through the 2-Car Garage, you'll find a Mudroom with a conveniently located coat closet, 1st floor Laundry Room, and access to the Basement. Continue into the spacious Kitchen which includes an island with overhang for seating, quartz or granite countertops, and a sliding glass door that provides access to the outdoors. Proceed to the Great Room with vaulted ceilings, featuring a wall of windows overlooking the backyard. An adjoining Dining Room and 1st floor Powder Room complete the main living area of this home. Head upstairs to the 2nd floor Loft overlooking the Great Room, then retreat to the private Owner's Suite with a walk-in closet, private Owner's Bath with a 3' x 5' shower and walk-in closet. Two additional bedrooms and a Hall Bath can also be found upstairs.
$678,000
5 CREST BLVD Palmer Twp, PA 18045
- Type:
- Single Family
- Sq.Ft.:
- 4,636
- Status:
- Active
- Beds:
- 4
- Lot size:
- 0.47 Acres
- Year built:
- 1996
- Baths:
- 4.00
- MLS#:
- 744157
- Subdivision:
- Hillcrest Acres
ADDITIONAL INFORMATION
Welcome to 5 Crest Blvd, Oieni construction, comfortable, colonial, Lafayette Model home built on a premium lot in the heart of Palmer Township. The whole house is recently painted and upgraded. As you enter, there is a beautiful tall open foyer with a second floor balcony visible from both sides(foyer and FR). Floor is tiled with soft neutral color with a beautiful medallion at the beginning of stairs. Family room has a brick fireplace and a 30 feet tall cathedral ceiling. Kitchen is spacious with 9 foot ceiling, island, and brand new granite countertops. First floor includes family room, kitchen, breakfast area, powder room, dining room, living room, office/den and a laundry/mud room. The office is separated from Living and Family rooms with glass french doors. Kitchen and family room opens to a big size enclosed sunroom/deck on the back. Enclosed deck has glass sliding doors that opens to open den/patio wrapped around it. This beautiful setup gives indoor/outdoor living all year around. Second floor has a wide landing and open balcony that looks down on the first floor. Master bedroom is very spacious with bay windows and walk in closet. Master bathroom is very spacious with double sink vanity, standing shower and a tub for relaxing. Second bathroom has double sink vanity and a tub with sliding glass doors. Basement has huge open area for entertainment with a big size kitchen and big counter space. Basement also includes a multipurpose room and a full bathroom.
- Type:
- General Commercial
- Sq.Ft.:
- 4,249
- Status:
- Active
- Beds:
- n/a
- Lot size:
- 0.33 Acres
- Year built:
- 1959
- Baths:
- MLS#:
- 744769
ADDITIONAL INFORMATION
Freestanding dental/ medical facility with 2nd floor income producing apartment available for sale. Property is located on Nazareth Road (25th Street) and features dedicated parking, highly visible signage and is conveniently located just blocks from US Rt. 22 exit. 1st floor dental/ medical facility is 2,261 SF plus 277 SF attached garage. 2nd Floor 3 bedroom apartment is 1,731 SF
- Type:
- Single Family
- Sq.Ft.:
- 2,424
- Status:
- Active
- Beds:
- 4
- Lot size:
- 0.29 Acres
- Year built:
- 1991
- Baths:
- 3.00
- MLS#:
- 744390
- Subdivision:
- Not In Development
ADDITIONAL INFORMATION
This stunning home has been completely renovated from top to bottom. The gorgeous kitchen, featuring a center island, seamlessly opens to the dining and living areas, making it perfect for entertaining. Step out onto your expansive deck and enjoy breathtaking views. The home offers four large bedrooms, including a master suite with an updated bathroom and a spacious walk-in closet. Beautiful hardwood flooring runs throughout the main level. The lower level features a spacious family room with exquisite tile flooring, a full bathroom, and an additional bedroom, making it ideal for an in-law suite. Even the laundry room has been upgraded with new cabinets, countertops, and a modern washer and dryer. You'll also appreciate parking your car on the newly epoxy-painted garage floor. Home warranty included, a home warranty can be a great way to provide peace of mind. It covers repairs and replacements of major home systems and appliances, helping reduce out-of-pocket expenses.
- Type:
- Single Family
- Sq.Ft.:
- 1,748
- Status:
- Active
- Beds:
- 3
- Lot size:
- 0.34 Acres
- Year built:
- 1956
- Baths:
- 2.00
- MLS#:
- 744111
- Subdivision:
- Not In Development
ADDITIONAL INFORMATION
Enjoy peaceful mornings and evenings under the beautiful covered porch on this lovely split-level Palmer Township home. This 3 bedroom 2 bath home boasts with a spruced up kitchen and bathrooms. The house also offers sizable closets to accompany the bedrooms. The recently partially refinished basement leads to the two-car garage and elongated driveway. Outback awaits a nice-sized yard with ample space and opportunity to provide a peaceful outdoor atmosphere. Just minutes away sits routes 33, 248, and 22. Plus, plenty of pleasurable shopping centers.
- Type:
- Single Family
- Sq.Ft.:
- 2,397
- Status:
- Active
- Beds:
- 3
- Lot size:
- 0.19 Acres
- Year built:
- 2004
- Baths:
- 3.00
- MLS#:
- 743799
- Subdivision:
- The Villages At Mill Race
ADDITIONAL INFORMATION
Gorgeous Palmer Township Home, located nearby Mill Race playground with over 10 acres and 12 miles of bike/walking trail. Open concept layout, which is perfect for entertaining guests and spending time with family. Breathtaking Kitchen features ALL NEW Granites, new sink, RO water system and NEW Samsung Stainless-Steel Appliances with WI-FI oven featuring convection/dehydrator. Exceptional natural light fills the spacious Living room with vaulted ceilings and all-BRICK GAS FIREPLACE. Gorgeous Hardwood Flooring throughout the first floor large MASTER BEDROOM En-Suite, complete with a deep soaking tub and a walk-in shower wheel-Chair accessible! Laundry room on the FIRST floor across a half bathroom. Large windows brighten the formal dining room, showcasing the crown molding! fully large, screened deck entrance from the bay window breakfast-nook overlooks the FULLY FENCED backyard and views of beautiful Pennsylvania farmland. Upstairs, are two large Bedrooms sharing Full Bathroom with partial finished attic. Nearby all major shopping centers and travel corridors. Home also includes several NEW UPDATES. ALL NEW IN 2023-2024! ROOF, GUTTER GUARDS, WATER HEATER, GRANITE, SINKS, WI-FI APPLIANCES, 2 ZONE HVAC W/ CONDENSERS, FENCE, WASHER/DRYER, MYQ WI-FI GARAGE DOORS, EV CHARGING STATION, BLINDS and LED LIGHTING throughout the house. Call today for a private showing!

The data relating to real estate for sale on this web site comes in part from the Internet Data Exchange of the Greater Lehigh Valley REALTORS® Multiple Listing Service. Real Estate listings held by brokerage firms other than this broker's Realtors are marked with the IDX logo and detailed information about them includes the name of the listing brokers. The information being provided is for consumers personal, non-commercial use and may not be used for any purpose other than to identify prospective properties consumers may be interested in purchasing. Copyright 2024 Greater Lehigh Valley REALTORS® Multiple Listing Service. All Rights Reserved.
© BRIGHT, All Rights Reserved - The data relating to real estate for sale on this website appears in part through the BRIGHT Internet Data Exchange program, a voluntary cooperative exchange of property listing data between licensed real estate brokerage firms in which Xome Inc. participates, and is provided by BRIGHT through a licensing agreement. Some real estate firms do not participate in IDX and their listings do not appear on this website. Some properties listed with participating firms do not appear on this website at the request of the seller. The information provided by this website is for the personal, non-commercial use of consumers and may not be used for any purpose other than to identify prospective properties consumers may be interested in purchasing. Some properties which appear for sale on this website may no longer be available because they are under contract, have Closed or are no longer being offered for sale. Home sale information is not to be construed as an appraisal and may not be used as such for any purpose. BRIGHT MLS is a provider of home sale information and has compiled content from various sources. Some properties represented may not have actually sold due to reporting errors.

This information is being provided for Consumers’ personal, non-commercial use and may not be used for any purpose other than to identify prospective properties Consumers may be interested in Purchasing. Information deemed reliable but not guaranteed. Copyright © 2024 Garden State Multiple Listing Service, LLC. All rights reserved. Notice: The dissemination of listings on this website does not constitute the consent required by N.J.A.C. 11:5.6.1 (n) for the advertisement of listings exclusively for sale by another broker. Any such consent must be obtained in writing from the listing broker.
