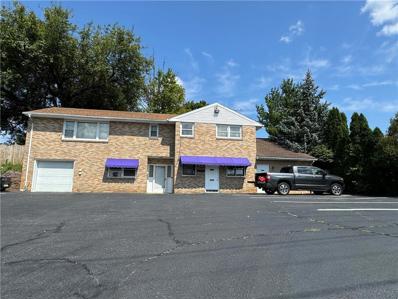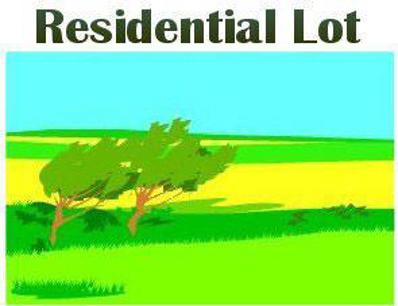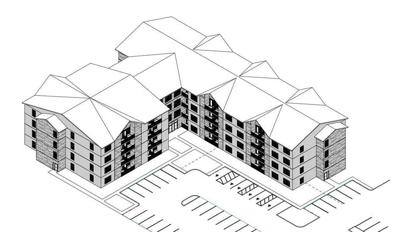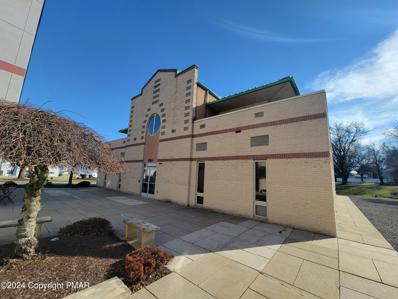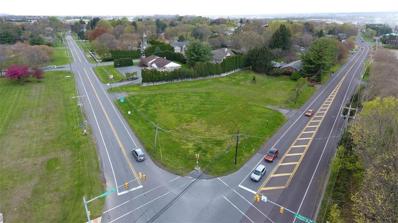Easton PA Homes for Rent
- Type:
- Single Family
- Sq.Ft.:
- 2,083
- Status:
- Active
- Beds:
- n/a
- Lot size:
- 0.25 Acres
- Year built:
- 1925
- Baths:
- 2.00
- MLS#:
- 751003
- Subdivision:
- Not In Development
ADDITIONAL INFORMATION
They say location is key! Welcome to 2568 Nazareth Rd in Palmer Township offers viewability second to none. This quaint, colonial style home currently functions as a high volume, three attorney law practice. This building is ideal for any other business to set up shop or be transformed back to its original residential use that offers a blend of comfort and style. A transformation back to a living space will not take much effort with a very rewarding end result. Preserving its use as a high volume business will serve well for any legal, medical or real estate related business set up shop. This building has hardwood floors, wood burning fireplace, two second floor bedrooms/offices with storage areas and a full bathroom. The main level has a kitchen with a small breakfast nook, half bathroom, conference room, two large offices that could function as a dining room and formal living room. There is central air, gas utilities and a relatively new roof. There is a detached garage in the rear of the property. There are 6 parking spots in the rear and side of the building with a shared driveway on the southern side . This building is located near shopping, hospitals, schools, restaurants, and many other professional buildings. It cannot be stated strongly enough, this building has great public viewability! Schedule your showing soon.
- Type:
- Single Family
- Sq.Ft.:
- 2,365
- Status:
- Active
- Beds:
- 4
- Lot size:
- 0.24 Acres
- Year built:
- 1974
- Baths:
- 3.00
- MLS#:
- 750619
- Subdivision:
- Not In Development
ADDITIONAL INFORMATION
This charming ranch home offers the perfect blend of convenience and comfort, located near highways 78, 33, and 22, with easy access to dining, groceries, and parks. Featuring 3 bedrooms on the main floor, a semi-open kitchen to living room plan, and 3 full bathrooms, itâ??s ideal for one-floor living. Recently updated, the house has been freshly painted and now boasts a brand-new kitchen counter. The versatile lower level includes a large ensuite room and a spacious entertainment area. With a long driveway, substantial shed, and ample front and backyard space, this home has it all. Contact us today to schedule a viewing!
- Type:
- General Commercial
- Sq.Ft.:
- 57,354
- Status:
- Active
- Beds:
- n/a
- Lot size:
- 7 Acres
- Year built:
- 1986
- Baths:
- MLS#:
- 750391
ADDITIONAL INFORMATION
TOTAL 57,354 S.F. AVAILABLE 7,500 S.F. YEAR BUILT 1986 LOT SIZE 7 ACRES LOADING 1 - TAILGATE LOADING DOCKS 1 - GROUND LEVEL DRIVE IN DOOR UTILITIES PUBLIC - WATER SEWER NATURAL GAS POWER 3-PHASE 800 AMPS 480 VOLTS HEIGHT 18â?? ACCESS 1 MILES TO PA ROUTE 33 8 MILES TO I-78 22 MILES TO I-80
- Type:
- Single Family
- Sq.Ft.:
- 1,456
- Status:
- Active
- Beds:
- 3
- Lot size:
- 0.07 Acres
- Year built:
- 1994
- Baths:
- 3.00
- MLS#:
- 749815
- Subdivision:
- Victoria Square
ADDITIONAL INFORMATION
This townhouse is Palmer is available and ready! The first floor features a living room, kitchen with dining area, a half bath, and laundry next to garage. The second floor features 3 bedrooms and 2 full bathrooms. there is new carpeting throughout the second floor and there is new hardwood flooring in the living room. There is also a full basement which provides lots of storage and an attached garage. The back-yard features a small deck.
$465,000
9 MOOR Drive Palmer Twp, PA 18045
- Type:
- Single Family
- Sq.Ft.:
- 1,826
- Status:
- Active
- Beds:
- 2
- Year built:
- 2006
- Baths:
- 2.00
- MLS#:
- 749656
- Subdivision:
- Highlands At Glenmoor
ADDITIONAL INFORMATION
Bright and elegant describes this beautiful ranch style home in the desirable 55+ community of the Highlands at Glenmoor. One floor, carefree living with convenient access to RTS 22 & 33 & I78, shopping, restaurants, hospitals & entertainment. Fall in love with this open concept space with cathedral ceilings and a flowing 1,826 square feet floor plan. Gleaming hardwood floor throughout foyer, kitchen, family room & living room. Updated, eat-in kitchen with granite countertops, breakfast bar & kitchen island. Brand-new stainless-steel refrigerator and dishwasher. Plenty of cabinet & countertop space. Traditional dining room with built-in window seat with overhead custom valance. Dramatic open family room with cathedral ceiling with fan and new electric fireplace with mantle. The living room addition is warm and bright with windows decorated with custom cornices & sliding door to poured cement patio. Large master bedroom has tray ceiling with fan and two walk-in closets. Master bath has double-sink vanity, linen closet, brand new toilet & new shower hardware. Second bedroom has built-in desk & storage and is near full guest bath. Laundry room with sink, washer, dryer & cabinetry leads to two-car garage with stairway to second floor attic storage room. Gas heat and central air were just serviced. HOA covers roof, exterior siding, snow & grass care, trash removal, plus clubhouse, pool, gym & activity privileges to residents. Come enjoy this vibrant Palmer Township community.
- Type:
- Single Family
- Sq.Ft.:
- 1,440
- Status:
- Active
- Beds:
- 3
- Lot size:
- 5.77 Acres
- Year built:
- 1963
- Baths:
- 2.00
- MLS#:
- 749547
- Subdivision:
- Not In Development
ADDITIONAL INFORMATION
This recently renovated ranch sits on a picturesque 5.77 acre lot and is ready for its next owner! If tranquility and privacy are what you are looking for in your next home you can stop your search now! As you enter the home you are greeted with refinished hardwood floors in a large family room filled with natural lighting. A renovated kitchen and dining area, featuring views of the large backyard, is the perfect setting for a delightful meal. 3 good size bedrooms and 2 remodeled bathrooms complete the first floor. The large basement provides plenty of storage for all of your family's needs. Home is being sold as is, seller says bring him an offer!
- Type:
- Single Family
- Sq.Ft.:
- 2,974
- Status:
- Active
- Beds:
- 4
- Lot size:
- 0.56 Acres
- Baths:
- 3.00
- MLS#:
- 749495
- Subdivision:
- Old Orchard At Stones Crossing
ADDITIONAL INFORMATION
Nic Zawarski and Sons® is pleased to announce as part of our portfolio of homes at Old Orchard at Stones Crossing - The George Taylor Design. This incredible home built for today's lifestyle, blends the "Art of Modern Living" with sophisticated features and upgrades anyone would want. This Farmhouse style home plan features a kitchen with a breakfast area that opens into the Family Rom. A separate dining area provides formal dining and entertaining for family and guests. An Owner's Suite with a private bathroom and walk-in closet - and three additional bedrooms sharing a full bathroom complete the second floor. Hardwood Flooring in the Foyer, Powder Room, Dining Room, Breakfast Area, Rear Family Foyer and the Laundry Room. Tiled walls in Owner's Bathroom Shower. 14x18 Concrete Patio and Full Basement with egress window.
$859,900
3855 Victors Way Easton, PA 18045
- Type:
- Residential
- Sq.Ft.:
- 3,387
- Status:
- Active
- Beds:
- 3
- Year built:
- 2023
- Baths:
- 4.00
- MLS#:
- PANH2006884
- Subdivision:
- Bethlehem Township
ADDITIONAL INFORMATION
Welcome to your dream home in one of the most sought-after 55+ communities in the region. This exquisite 3-bedroom, 3.5-bathroom gem offers the perfect blend of elegance, convenience, and comfort. As you step inside, you’ll be greeted by a bright, airy living space with soaring ceilings and large windows that flood the home with natural light. The open-concept design flows seamlessly from room to room. The spacious kitchen, features stainless steel appliances, granite countertops, a large center island, and custom cabinetry. Your private retreat awaits in the master bedroom, complete with a walk-in closet and a spa-like en-suite bathroom. With dual vanities, and a glass-enclosed shower—perfect for unwinding after a long day. The second bedroom offers privacy and comfort for your guests, with an en-suite bathroom for convenience. A third bedroom is ideal for a home office, library, or hobby room—versatile spaces to fit your needs. The attention to detail elevates this home, making it both stylish and functional. Resort-style clubhouse with fitness center, outdoor pool & spa, social spaces, pickleball, tennis courts, scenic green spaces for outdoor enjoyment. Low-maintenance lifestyle, with lawn care and snow removal taken care of. Located in the picturesque Lehigh Valley, Traditions of America at Green Pond is perfectly situated for those who want to live life to the fullest. Enjoy proximity to shopping, dining, golf courses, and entertainment. Schedule your showing today!
- Type:
- Single Family
- Sq.Ft.:
- 1,710
- Status:
- Active
- Beds:
- 4
- Lot size:
- 0.17 Acres
- Year built:
- 2024
- Baths:
- 3.00
- MLS#:
- 747381
- Subdivision:
- Colonial Gardens
ADDITIONAL INFORMATION
Brand new and under construction is our Fernwood plan featuring 4 bedrooms and 3 baths built in our newest community in Palmer Township - Colonial Gardens featuring spacious homesites and no HOA fees conveniently located to highways for commuting, shopping and restaurants. completion date for move-in is early May.
- Type:
- Single Family
- Sq.Ft.:
- 1,600
- Status:
- Active
- Beds:
- 3
- Lot size:
- 0.12 Acres
- Year built:
- 2011
- Baths:
- 2.00
- MLS#:
- 747147
- Subdivision:
- Woodridge Falls
ADDITIONAL INFORMATION
This STUNNING Fairfield Model home in popular Woodridge Falls is waiting for it's new buyers! Welcome to the highly sought after Palmer Twp community where comfort meets convenience in this exceptionally maintained 3-bedroom 1.5 bathroom home that offers an ideal blend of modern upgrades & spacious living. Enter into the spacious & inviting foyer leading to a FINISHED bonus space perfect for a recreation room, home office, gym, or additional living area complete w/ FULL walk-out & access to the backyard. Powder room, laundry & garage completes this level. Continue to the open concept main level with gorgeous hardwood floors flowing into the spacious living/dining room areas creating a warm & inviting atmosphere. Enjoy seamless indoor/outdoor living & direct access to newer Trex deck, perfect for relaxing/hosting gatherings. Gourmet kitchen offers newer SS refrigerator, center island, pantry & breakfast nook. Upstairs you will find a spacious primary bedroom with WIC, 2 additional bedrooms, & main bathroom. This home is equipped with efficient gas heat & C/A, as well as upgraded insulation, dual-pane vinyl windows, ample guest parking & a private community walking path. HOA includes trash, recycling, common area maintenance (including snow removal, lawn care & roof replacement). Fantastic commuter location convenient to nearby shopping, I78/Rte 33/22, Palmer Pool, Parks, Saint Lukes-Anderson Hospital & just minutes to thriving downtown Easton! Schedule your private tour today!
$289,900
3221 Nazareth Road Easton, PA 18045
- Type:
- Single Family-Detached
- Sq.Ft.:
- 1,636
- Status:
- Active
- Beds:
- 3
- Lot size:
- 0.25 Acres
- Year built:
- 1964
- Baths:
- 2.00
- MLS#:
- PANH2006656
ADDITIONAL INFORMATION
Enter into this classic three bedroom, one and one-half bathroom bi-level home which offers a spacious living/dining area perfect for both daily living and entertaining. The living space is bright and inviting with natural light along with hardwood flooring which maintains a contemporary feel. The large sunroom gives a panoramic view of the open backyard which is surrounded by mature landscaping. There is a brand new, high efficiency combination boiler for domestic water and hot water radiant heat on both floors. Downstairs, the lower level has the beginnings of a large entertainment room, half bath, laundry room and workshop area next to the garage space. With a few upgrades, this basement will be very pleasing. Located in a desirable neighborhood, this home is close to shopping in all directions, schools and quick access to major commuting routes 22, 33, and 78.
$649,990
5 CREST BLVD Palmer Twp, PA 18045
- Type:
- Single Family
- Sq.Ft.:
- 4,636
- Status:
- Active
- Beds:
- 4
- Lot size:
- 0.47 Acres
- Year built:
- 1996
- Baths:
- 4.00
- MLS#:
- 744157
- Subdivision:
- Hillcrest Acres
ADDITIONAL INFORMATION
Welcome to 5 Crest Blvd, Oieni construction, comfortable, colonial, Lafayette Model home built on a premium lot in the heart of Palmer Township. The whole house is recently painted and upgraded. As you enter, there is a beautiful tall open foyer with a second floor balcony visible from both sides(foyer and FR). Floor is tiled with soft neutral color with a beautiful medallion at the beginning of stairs. Family room has a brick fireplace and a 30 feet tall cathedral ceiling. Kitchen is spacious with 9 foot ceiling, island, and brand new granite countertops. First floor includes family room, kitchen, breakfast area, powder room, dining room, living room, office/den and a laundry/mud room. The office is separated from Living and Family rooms with glass french doors. Kitchen and family room opens to a big size enclosed sunroom/deck on the back. Enclosed deck has glass sliding doors that opens to open den/patio wrapped around it. This beautiful setup gives indoor/outdoor living all year around. Second floor has a wide landing and open balcony that looks down on the first floor. Master bedroom is very spacious with bay windows and walk in closet. Master bathroom is very spacious with double sink vanity, standing shower and a tub for relaxing. Second bathroom has double sink vanity and a tub with sliding glass doors. Basement has huge open area for entertainment with a big size kitchen and big counter space. Basement also includes a multipurpose room and a full bathroom.
- Type:
- General Commercial
- Sq.Ft.:
- 4,249
- Status:
- Active
- Beds:
- n/a
- Lot size:
- 0.33 Acres
- Year built:
- 1959
- Baths:
- MLS#:
- 744769
ADDITIONAL INFORMATION
Freestanding dental/ medical facility with 2nd floor income producing apartment available for sale. Property is located on Nazareth Road (25th Street) and features dedicated parking, highly visible signage and is conveniently located just blocks from US Rt. 22 exit. 1st floor dental/ medical facility is 2,261 SF plus 277 SF attached garage. 2nd Floor 3 bedroom apartment is 1,731 SF
- Type:
- Land
- Sq.Ft.:
- n/a
- Status:
- Active
- Beds:
- n/a
- Lot size:
- 0.21 Acres
- Baths:
- MLS#:
- 737666
- Subdivision:
- Not In Development
ADDITIONAL INFORMATION
$300,000
HARTLEY Avenue Palmer Twp, PA 18045
- Type:
- Land
- Sq.Ft.:
- n/a
- Status:
- Active
- Beds:
- n/a
- Lot size:
- 0.68 Acres
- Baths:
- MLS#:
- 737663
- Subdivision:
- Not In Development
ADDITIONAL INFORMATION
$1,900,000
530 MILFORD Street Palmer Twp, PA 18045
- Type:
- Investment
- Sq.Ft.:
- n/a
- Status:
- Active
- Beds:
- n/a
- Lot size:
- 2.92 Acres
- Baths:
- MLS#:
- 737913
- Subdivision:
- Not In Development
ADDITIONAL INFORMATION
Great Investment! Everyone is looking for apartment sites. Here it is, complete with plans for 84 apartment units. Convenient to William Penn Highway and S. 25th St. in Easton. Easy access for commuting traffic going in all directions. With much of the work done, and design completed, this site is one of the quickest turn around projects you'll find. This is a location that will always be popular for renting, long term value on location, accessible to shopping, schools, employment. Don't hesitate to look at this site today
- Type:
- Single Family
- Sq.Ft.:
- 2,473
- Status:
- Active
- Beds:
- 3
- Year built:
- 2024
- Baths:
- 3.00
- MLS#:
- 737258
- Subdivision:
- Not In Development
ADDITIONAL INFORMATION
Vintage Estates - Where Modern Luxury Meets Classic Elegance! Welcome to Vintage Estates, a prestigious community of luxury twin houses nestled off Farmersville Road in Bethlehem Township. Each carefully crafted residence epitomizes elegance and comfort, offering spacious living with a touch of timeless charm. Discover a place where luxury living is redefined, set in a serene and inviting neighborhood. Our twin homes at Vintage Estates are a testament to luxury living. Each home is equipped with high-end finishes and features to enhance your living experience. Enjoy 42-inch high shaker-style cabinets, a choice of exquisite stone countertops, and luxurious LVT flooring that adds elegance to every step. The first-floor carpeted bedrooms offer a cozy retreat, while the pavers or stamped concrete patio create the perfect outdoor ambiance for relaxation or entertaining. Vintage Estates presents an exclusive selection of twin houses, each designed with meticulous attention to detail. The right unit spans 2,473 square feet while the left unit covers 2,446 square feet. Every home features 3 bedrooms, 2.5 bathrooms, and a 2-car attached garage, providing ample space for comfort and convenience. Experience the perfect blend of sophistication and functionality in each of our homes. Pre-construction buyer credit available.
- Type:
- General Commercial
- Sq.Ft.:
- 1,615
- Status:
- Active
- Beds:
- n/a
- Lot size:
- 0.1 Acres
- Year built:
- 1940
- Baths:
- MLS#:
- PM-113167
ADDITIONAL INFORMATION
+/- 1,615 2nd Floor Space available for Immediate Lease. Features a Full Bathroom, three offices, a small kitchenette, and internet access. Plaza is clean and well maintained. Great use for an insurance office, professional or medical office. Schedule a showing today!!! Convenient access to Route 33, I-78, and Route 22. Located on heavily Traveled Williams Penn Highway in Palmer Township(Easton), PA.
- Type:
- General Commercial
- Sq.Ft.:
- 3,234
- Status:
- Active
- Beds:
- n/a
- Lot size:
- 9.03 Acres
- Year built:
- 1989
- Baths:
- MLS#:
- PM-113005
ADDITIONAL INFORMATION
3,234 SF second-floor medical/ office space is available for IMMEDIATE Lease!!! The space features five offices, a kitchenette, an ADA restroom, three-phase electricity, and internet access. Great space for a medical office, data center, or professional services. Very convenient access to Routes 248, 33, and 22. The building is situated on the corner of Route 248 and Van Buren Road. Join Bank of America, Dedicated Dermatology, and much more. For additional information or to schedule a showing, contact us.
- Type:
- Single Family
- Sq.Ft.:
- 1,448
- Status:
- Active
- Beds:
- 3
- Lot size:
- 0.17 Acres
- Baths:
- 2.00
- MLS#:
- 733110
- Subdivision:
- Colonial Gardens
ADDITIONAL INFORMATION
newly completed twin home ready for immediate occupancy with first floor owners suite in our newest community - Colonial Gardens in Palmer Township where there is no HOA fees. The Sugar Maple Design features 3 Bedrooms and 2 Full Bathrooms. Full walk-out basement. Granite countertops in kitchen and bathrooms, painted maple cabinets with soft close doors and drawers, stainless steel appliances and luxury vinyl plank throughout entire first floor. Close to all major roadways including Rte 33, 78 and 22 and convenient to restaurants, shopping and the William Penn park n ride. Call Miranda to schedule a tour today or set up thru ShowingTime.
$850,000
1061 S 25th Street Easton, PA 18045
- Type:
- Retail
- Sq.Ft.:
- 4,739
- Status:
- Active
- Beds:
- n/a
- Lot size:
- 0.22 Acres
- Year built:
- 1960
- Baths:
- MLS#:
- PANH2005086
ADDITIONAL INFORMATION
Lowered the asking price ,ASKING PRICE $850,000.00 including restaurant . The price will be same whether buyer wants restaurant or nor becuase all equipment is FREE . Very good location for anty restaurant , retail business ,major franchise such as Dunkin Donut , ...,restaurant for years , It is surrounded by a national brand stores and local stores , FREE standing building and parking lot for many cars, central AIR & HEAT , the restaurant will be closed right away after the settlement If the new buyer wants so the buyer can use right away after the settlement . located the corner of several streets interchange, Good for opening Dunkin Donut , any type of restaurant , retail business,,, It is located at the corner of several street intersections , busy & crowded area, It is surrounded by large national & local brand stores , the basement with a single story building with a large parking lot , free standing building ,central HEAT & AIR , 2 bathrooms, The space has been using for one of Asian restaurant , many sitting tables , Good for converting to DUNKINDONUT , ANY TYPE OF RESTAURANT or Convenient store... several ways to use or keeping just like this restaurant , restaurant is opening now. the restaurant will be closed If the next buyer wants. Northampton County , property class is Commercial , real estate tax is $10,923 /year of 2023.building total SQFT : 4,739 , Lot size is 9,460 SQFT ,zoning is GC , MUST SEE!! ,including restaurant business
- Type:
- Land
- Sq.Ft.:
- n/a
- Status:
- Active
- Beds:
- n/a
- Lot size:
- 1.05 Acres
- Baths:
- MLS#:
- 719874
- Subdivision:
- Not In Development
ADDITIONAL INFORMATION
This wonderful 1 +/- acre lot is located on a signalized intersection in the heart of the thriving Lehigh Valley. It has a residential zoning, but there are prior commercial uses that were approved for this site. This location offers fantastic access to all major highways in the area such as 22, 78 , 248 ,33 etc. please call today to schedule a site visit.
- Type:
- Office
- Sq.Ft.:
- n/a
- Status:
- Active
- Beds:
- n/a
- Year built:
- 1990
- Baths:
- MLS#:
- PANH2003596
ADDITIONAL INFORMATION
Office Spaces at Village At Stones Crossing! This building is part of a commercial complex that was restored from historic farm buildings and houses. This +/- 1,425 SF office space features six small offices, common area restrooms, and three-phase electricity. Office is located on the second level. Plaza also features ample parking throughout for 150 vehicles. Join Easton Family Chiropractic, William Penn Family Dental, and Palmer Optical. Schedule a showing today!!! Convenient access to Route 33, I-78 and Route 22. Pylon signage available. Space would be a great use for telemarketing company, spa, yoga studio or recruitment office. Located on heavily traveled William Penn Highway in Palmer Township (Easton), PA.
- Type:
- Office
- Sq.Ft.:
- n/a
- Status:
- Active
- Beds:
- n/a
- Lot size:
- 9.03 Acres
- Year built:
- 1989
- Baths:
- MLS#:
- PANH2003556
ADDITIONAL INFORMATION
3,234 SF second-floor medical/ office space is available for IMMEDIATE Lease!!! The space features five offices, a kitchenette, an ADA restroom, three-phase electricity, and internet access. Great space for a medical office, data center, or professional services. Very convenient access to Routes 248, 33, and 22. The building is situated on the corner of Route 248 and Van Buren Road. Join Bank of America, Dedicated Dermatology, and much more. For additional information or to schedule a showing, contact us.
- Type:
- Office
- Sq.Ft.:
- n/a
- Status:
- Active
- Beds:
- n/a
- Year built:
- 1997
- Baths:
- MLS#:
- PANH2003554
ADDITIONAL INFORMATION
Medical and office suites available for Lease on Van Buren Road in Easton, PA. The second-floor office features +/- 965 SF, including two private offices and 1 ADA restroom, and internet access. Convenient access to Route 248, Route 33, and Route 22. The building is situated on the corner of Route 248 and Van Buren Road. Join Bank of America, Dedicated Dermatology, and more. For Additional information or to schedule a showing, please contact the listing agent.

The data relating to real estate for sale on this web site comes in part from the Internet Data Exchange of the Greater Lehigh Valley REALTORS® Multiple Listing Service. Real Estate listings held by brokerage firms other than this broker's Realtors are marked with the IDX logo and detailed information about them includes the name of the listing brokers. The information being provided is for consumers personal, non-commercial use and may not be used for any purpose other than to identify prospective properties consumers may be interested in purchasing. Copyright 2025 Greater Lehigh Valley REALTORS® Multiple Listing Service. All Rights Reserved.
© BRIGHT, All Rights Reserved - The data relating to real estate for sale on this website appears in part through the BRIGHT Internet Data Exchange program, a voluntary cooperative exchange of property listing data between licensed real estate brokerage firms in which Xome Inc. participates, and is provided by BRIGHT through a licensing agreement. Some real estate firms do not participate in IDX and their listings do not appear on this website. Some properties listed with participating firms do not appear on this website at the request of the seller. The information provided by this website is for the personal, non-commercial use of consumers and may not be used for any purpose other than to identify prospective properties consumers may be interested in purchasing. Some properties which appear for sale on this website may no longer be available because they are under contract, have Closed or are no longer being offered for sale. Home sale information is not to be construed as an appraisal and may not be used as such for any purpose. BRIGHT MLS is a provider of home sale information and has compiled content from various sources. Some properties represented may not have actually sold due to reporting errors.

Information being provided is for consumers' personal, non-commercial use and may not be used for any purpose other than to identify prospective properties consumers may be interested in purchasing. Listings displayed are not necessarily the listings of the provider. Copyright 2025, Pocono Mountains Association of REALTORS®. All rights reserved.
Easton Real Estate
The median home value in Easton, PA is $400,000. This is higher than the county median home value of $308,700. The national median home value is $338,100. The average price of homes sold in Easton, PA is $400,000. Approximately 41.98% of Easton homes are owned, compared to 47.47% rented, while 10.56% are vacant. Easton real estate listings include condos, townhomes, and single family homes for sale. Commercial properties are also available. If you see a property you’re interested in, contact a Easton real estate agent to arrange a tour today!
Easton, Pennsylvania 18045 has a population of 27,860. Easton 18045 is more family-centric than the surrounding county with 31.5% of the households containing married families with children. The county average for households married with children is 27.6%.
The median household income in Easton, Pennsylvania 18045 is $58,243. The median household income for the surrounding county is $77,103 compared to the national median of $69,021. The median age of people living in Easton 18045 is 35.6 years.
Easton Weather
The average high temperature in July is 84.6 degrees, with an average low temperature in January of 19.2 degrees. The average rainfall is approximately 47.4 inches per year, with 27.4 inches of snow per year.












