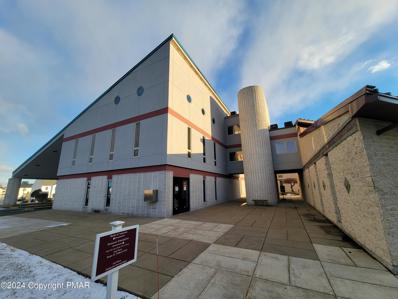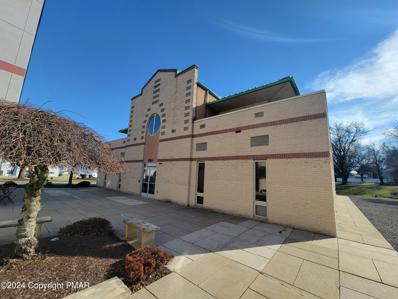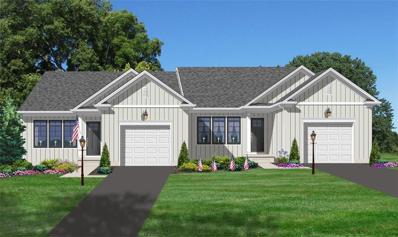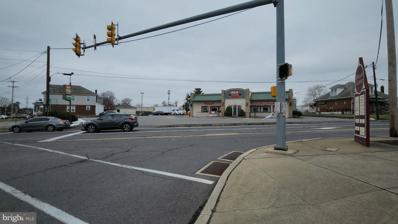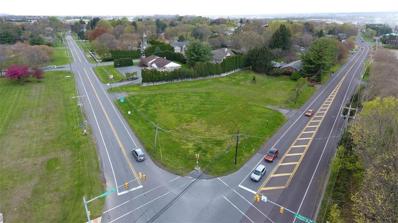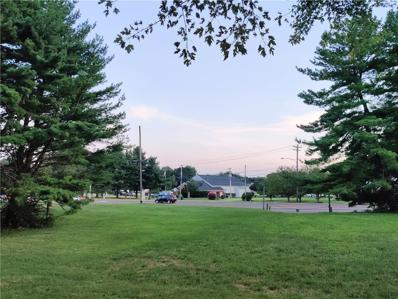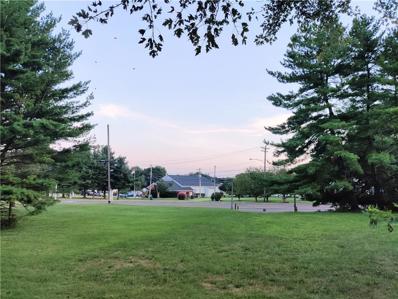Easton PA Homes for Rent
- Type:
- General Commercial
- Sq.Ft.:
- 965
- Status:
- Active
- Beds:
- n/a
- Lot size:
- 9.03 Acres
- Year built:
- 1989
- Baths:
- MLS#:
- PM-113070
ADDITIONAL INFORMATION
Medical and office suites available for Lease on Van Buren Road in Easton, PA. The second-floor office features +/- 965 SF, including two private offices and 1 ADA restroom, and internet access. Convenient access to Route 248, Route 33, and Route 22. The building is situated on the corner of Route 248 and Van Buren Road. Join Bank of America, Dedicated Dermatology, and more. For Additional information or to schedule a showing, please contact the listing agent.
- Type:
- General Commercial
- Sq.Ft.:
- 3,234
- Status:
- Active
- Beds:
- n/a
- Lot size:
- 9.03 Acres
- Year built:
- 1989
- Baths:
- MLS#:
- PM-113005
ADDITIONAL INFORMATION
3,234 SF second-floor medical/ office space is available for IMMEDIATE Lease!!! The space features five offices, a kitchenette, an ADA restroom, three-phase electricity, and internet access. Great space for a medical office, data center, or professional services. Very convenient access to Routes 248, 33, and 22. The building is situated on the corner of Route 248 and Van Buren Road. Join Bank of America, Dedicated Dermatology, and much more. For additional information or to schedule a showing, contact us.
- Type:
- Single Family
- Sq.Ft.:
- 1,448
- Status:
- Active
- Beds:
- 3
- Lot size:
- 0.17 Acres
- Baths:
- 2.00
- MLS#:
- 733110
- Subdivision:
- Colonial Gardens
ADDITIONAL INFORMATION
newly completed twin home ready for immediate occupancy/closing with first floor master suite in our newest community - Colonial Gardens in Palmer Township where there is no HOA fees. The Sugar Maple Design features 3 Bedrooms and 2 Full Bathrooms. Full walk-out basement. Granite/quartz countertops, painted maple cabinets, stainless steel appliances and luxury vinyl plank throughout entire first floor. Close to all major roadways including Rte 33, 78 and 22 and convenient to restaurants, shopping and the William Penn park n ride. Call Miranda to schedule a tour today or set up thru ShowingTime.
$890,000
1061 S 25TH Street Easton, PA 18045
- Type:
- Retail
- Sq.Ft.:
- 4,773
- Status:
- Active
- Beds:
- n/a
- Lot size:
- 0.22 Acres
- Year built:
- 1960
- Baths:
- MLS#:
- PANH2005086
ADDITIONAL INFORMATION
ASKING PRICE $890,000.00 including restaurant . The price will be same whether buyer wants restaurant or nor becuase all equipment is FREE . Very good location for anty restaurant , retail business ,major franchise such as Dunkin Donut , ...,restaurant for years , It is surrounded by a national brand stores and local stores , FREE standing building and parking lot for many cars, central AIR & HEAT , the restaurant will be closed right away after the settlement If the new buyer wants so the buyer can use right away after the settlement . located the corner of several streets interchange, Good for opening Dunkin Donut , any type of restaurant , retail business,,, It is located at the corner of several street intersections , busy & crowded area, It is surrounded by large national & local brand stores , the basement with a single story building with a large parking lot , free standing building ,central HEAT & AIR , 2 bathrooms, The space has been using for one of Asian restaurant , many sitting tables , Good for converting to DUNKINDONUT , ANY TYPE OF RESTAURANT or Convenient store... several ways to use or keeping just like this restaurant , restaurant is opening now. the restaurant will be closed If the next buyer wants. Northampton County , property class is Commercial , real estate tax is $10,923 /year of 2023.building total SQFT : 4,739 , Lot size is 9,460 SQFT ,zoning is GC , MUST SEE!! ,including restaurant business
$3,500,000
4900 FREEMANSBURG Bethlehem Twp, PA 18045
- Type:
- Land
- Sq.Ft.:
- n/a
- Status:
- Active
- Beds:
- n/a
- Lot size:
- 6 Acres
- Baths:
- MLS#:
- 721699
- Subdivision:
- Vineyard At Wagner F
ADDITIONAL INFORMATION
Prime Location. Signalized, fully improved subdivision in Bethlehem Township Pennsylvania. Seconds from ALL major highways, shopping, St. Luke's Andersen Campus and anything else you would need for a commercial property. High enough traffic count for the most demanding commercial users.
- Type:
- Land
- Sq.Ft.:
- n/a
- Status:
- Active
- Beds:
- n/a
- Lot size:
- 1.05 Acres
- Baths:
- MLS#:
- 719874
- Subdivision:
- Not In Development
ADDITIONAL INFORMATION
This wonderful 1 +/- acre lot is located on a signalized intersection in the heart of the thriving Lehigh Valley. It has a residential zoning, but there are prior commercial uses that were approved for this site. This location offers fantastic access to all major highways in the area such as 22, 78 , 248 ,33 etc. please call today to schedule a site visit.
$245,000
NAZARETH Road Palmer Twp, PA 18045
- Type:
- Land
- Sq.Ft.:
- n/a
- Status:
- Active
- Beds:
- n/a
- Lot size:
- 0.41 Acres
- Baths:
- MLS#:
- 698446
- Subdivision:
- Not In Development
ADDITIONAL INFORMATION
Check out this vacant, corner lot that is ready to be built. The high-traffic count location is in a path of growth and sits between major arterial highways. Flat land and excellent area demographics make this lot a prime location- ready for business. Electric service provided. Public utilities are available. Proposed commercial usage must be approved by the municipality. Bring any builder or investor looking to expand their portfolio.
$245,000
NAZARETH Road Palmer Twp, PA 18045
- Type:
- Land
- Sq.Ft.:
- n/a
- Status:
- Active
- Beds:
- n/a
- Lot size:
- 0.41 Acres
- Baths:
- MLS#:
- 698416
- Subdivision:
- Not In Development
ADDITIONAL INFORMATION
Check out this vacant, corner lot that is ready to be built. The high-traffic count location is in a path of growth and sits between major arterial highways. Flat land and excellent area demographics make this lot a prime location- ready for business. Electric service provided. Public utilities are available. Proposed commercial usage must be approved by the municipality. Bring any builder or investor looking to expand their portfolio.

Information being provided is for consumers' personal, non-commercial use and may not be used for any purpose other than to identify prospective properties consumers may be interested in purchasing. Listings displayed are not necessarily the listings of the provider. Copyright 2024, Pocono Mountains Association of REALTORS®. All rights reserved.

The data relating to real estate for sale on this web site comes in part from the Internet Data Exchange of the Greater Lehigh Valley REALTORS® Multiple Listing Service. Real Estate listings held by brokerage firms other than this broker's Realtors are marked with the IDX logo and detailed information about them includes the name of the listing brokers. The information being provided is for consumers personal, non-commercial use and may not be used for any purpose other than to identify prospective properties consumers may be interested in purchasing. Copyright 2024 Greater Lehigh Valley REALTORS® Multiple Listing Service. All Rights Reserved.
© BRIGHT, All Rights Reserved - The data relating to real estate for sale on this website appears in part through the BRIGHT Internet Data Exchange program, a voluntary cooperative exchange of property listing data between licensed real estate brokerage firms in which Xome Inc. participates, and is provided by BRIGHT through a licensing agreement. Some real estate firms do not participate in IDX and their listings do not appear on this website. Some properties listed with participating firms do not appear on this website at the request of the seller. The information provided by this website is for the personal, non-commercial use of consumers and may not be used for any purpose other than to identify prospective properties consumers may be interested in purchasing. Some properties which appear for sale on this website may no longer be available because they are under contract, have Closed or are no longer being offered for sale. Home sale information is not to be construed as an appraisal and may not be used as such for any purpose. BRIGHT MLS is a provider of home sale information and has compiled content from various sources. Some properties represented may not have actually sold due to reporting errors.
Easton Real Estate
The median home value in Easton, PA is $300,500. This is lower than the county median home value of $308,700. The national median home value is $338,100. The average price of homes sold in Easton, PA is $300,500. Approximately 41.98% of Easton homes are owned, compared to 47.47% rented, while 10.56% are vacant. Easton real estate listings include condos, townhomes, and single family homes for sale. Commercial properties are also available. If you see a property you’re interested in, contact a Easton real estate agent to arrange a tour today!
Easton, Pennsylvania 18045 has a population of 27,860. Easton 18045 is more family-centric than the surrounding county with 31.5% of the households containing married families with children. The county average for households married with children is 27.6%.
The median household income in Easton, Pennsylvania 18045 is $58,243. The median household income for the surrounding county is $77,103 compared to the national median of $69,021. The median age of people living in Easton 18045 is 35.6 years.
Easton Weather
The average high temperature in July is 84.6 degrees, with an average low temperature in January of 19.2 degrees. The average rainfall is approximately 47.4 inches per year, with 27.4 inches of snow per year.
