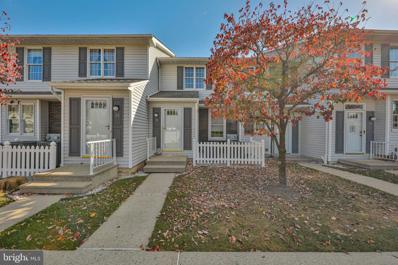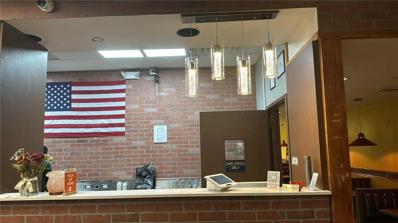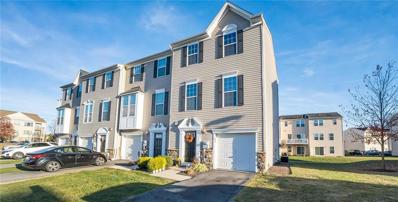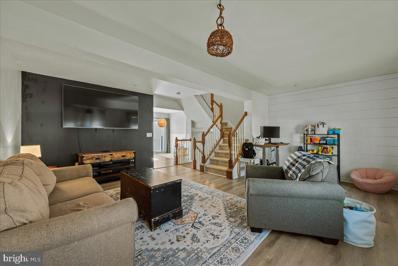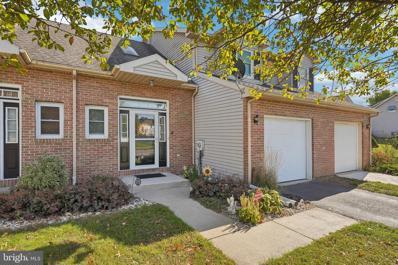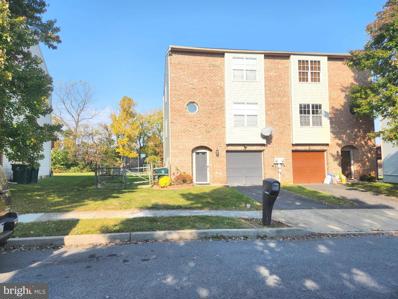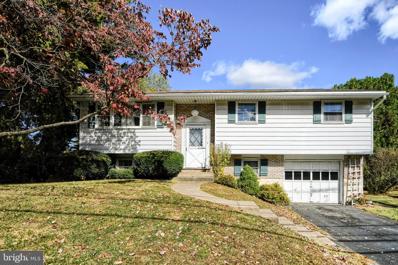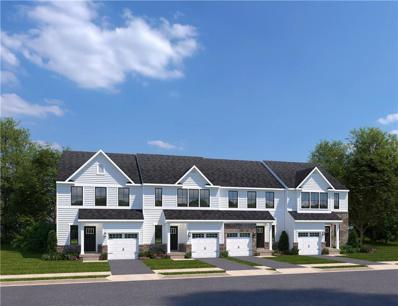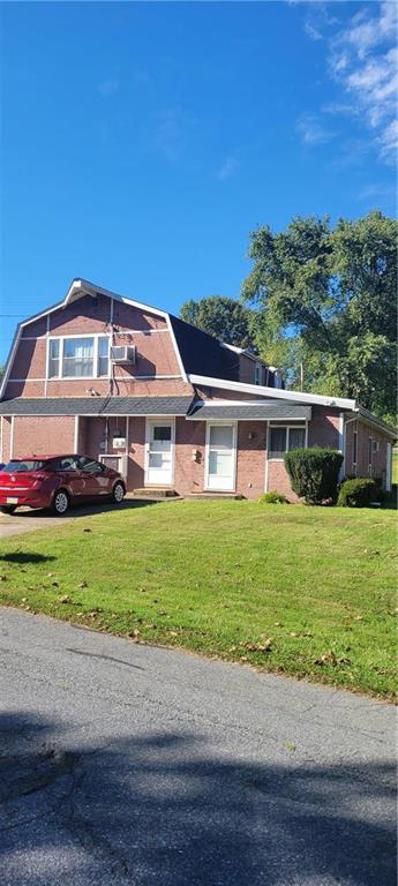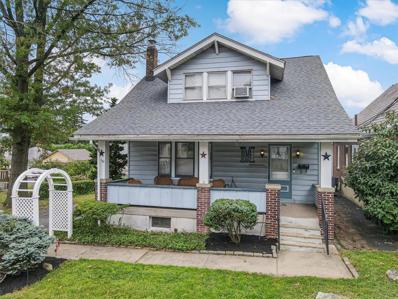Easton PA Homes for Rent
The median home value in Easton, PA is $285,000.
This is
lower than
the county median home value of $308,700.
The national median home value is $338,100.
The average price of homes sold in Easton, PA is $285,000.
Approximately 41.98% of Easton homes are owned,
compared to 47.47% rented, while
10.56% are vacant.
Easton real estate listings include condos, townhomes, and single family homes for sale.
Commercial properties are also available.
If you see a property you’re interested in, contact a Easton real estate agent to arrange a tour today!
$530,000
21 TAMARACK Palmer Twp, PA 18045
- Type:
- Single Family
- Sq.Ft.:
- 2,724
- Status:
- NEW LISTING
- Beds:
- 4
- Lot size:
- 0.46 Acres
- Year built:
- 1984
- Baths:
- 3.00
- MLS#:
- 748412
- Subdivision:
- Old Orchard
ADDITIONAL INFORMATION
*COMING SOON* Gorgeous Colonial located in Old Orchard on a quite street. This beautiful home offers large rooms on each level. A Family Room that has a floor to ceiling brick wood burning fireplace. Large Living Room leads to the Dining Room. Huge kitchen with Island and Granite Countertops, large enough to eat-in. French Doors off the Kitchen lead into the Sunroom. Large Patio to enjoy the large .46 acre lot with privacy fenced in backyard, which has a new 12x24 shed. The upstairs features 4 large bedrooms, Master with an en-suite bath.The oversized two car garage has ample room to park and for storage. The driveway will fit 3-4 vehicles, and there is on street parking. WHOLE HOUSE GENERATOR has its own 100 amp panel in the garage and 240 outlets too! The yard has been professionaly landscaped. Carpet throughout was installed in 2021. **SHOWINGS START AT OPEN HOUSE ON 11/23/24 12-3PM** PROFESSIONAL PHOTOS WILL BE UPLOADED WEEK OF THE 18TH
- Type:
- Single Family
- Sq.Ft.:
- 2,696
- Status:
- NEW LISTING
- Beds:
- 3
- Lot size:
- 0.06 Acres
- Year built:
- 1997
- Baths:
- 3.00
- MLS#:
- 747674
- Subdivision:
- Hope Ridge
ADDITIONAL INFORMATION
This truly is a one of a kind, not an original! No stone unturned in remodeling and improving this pristine unit in the most sought after HOA in the Lehigh Valley. Designer finishes with attention to details. Beautiful hardwood flooring on the entire first floor as well as new staircase & landing on second floor. You will get a feel of peace and calm as soon as you walk in, due to the color palette. The design of the kitchen is a cook's dream, starting with the Jenn-aire 6 burner duel fuel stove with Stainless Steel backsplash with warmer racks. The kitchen sliding door leads to a deck to the private tree lined lot. Off the deck you will find a soft landscape to enjoy from spring thru fall. Check out spring pics, prettiest time of year! Expect to be impressed.
- Type:
- Single Family
- Sq.Ft.:
- 3,216
- Status:
- NEW LISTING
- Beds:
- 4
- Lot size:
- 0.24 Acres
- Year built:
- 2001
- Baths:
- 3.00
- MLS#:
- 747623
- Subdivision:
- Hillcrest Acres
ADDITIONAL INFORMATION
Nestled in the highly sought-after Hillcrest Acres neighborhood in Palmer Twp, this spacious Colonial with open flr plan boasts over 3200+ sq ft of living space and is perfect for those looking for room to grow and entertain. Built in 2001, this home offers an unmatched blend of comfort, style, and convenience. The spacious kit features a lg center island providing ample prep space, quartz countertops, cherry cabinetry, glass tile backsplash & newer SS appliances. The built-in kit secretary is ideal for organizing papers and offers an added layer of convenience. The cozy family rm is a welcoming space for relaxation after a long day and the gas fireplace adds warmth and ambiance. Formal liv/din rms are perfect for holiday gatherings. Primary suite has a lg walk-in closet & private bath with dual sink vanity, relaxing whirlpool tub, and a separate tiled shower. Three add'l bedrms are generously sized & share a well-appointed hall bathrm. The walk out fin bsmnt is a versatile space that provides add'l living and entertainment options; separate office/craft or bedroom, large family rm with built-in shelving & window seat, bar area, office nook & rough plumbing for future bath. Recent updates; AC-2014, Roof-2018, HW heater-2019. Enjoy outdoor entertaining on the large deck & covered patio. This home is minutes away from schools, shopping, restaurants, hospitals & all commuter routes. Celebrate the holidays in your new home!
$260,000
30 Lawnherst Court Easton, PA 18045
- Type:
- Single Family
- Sq.Ft.:
- 1,218
- Status:
- NEW LISTING
- Beds:
- 2
- Year built:
- 1992
- Baths:
- 2.00
- MLS#:
- PANH2006784
- Subdivision:
- Other
ADDITIONAL INFORMATION
Welcome to this beautifully updated and meticulously remodeled 55+ condominium in Palmer Township, perfect for those seeking a low-maintenance lifestyle in a prime location. This spacious home features an open-concept design with brand-new hardwood floors, fresh neutral paint, and high-end finishes throughout, creating a bright and inviting atmosphere. The gourmet kitchen is a chefâs dream, complete with custom cabinetry, beautiful laminate flooring, granite countertops and stainless steel appliances. Whether preparing meals or entertaining, this kitchen is both functional and stylish. The condo offers two generously sized bedrooms, including a master suite with an en-suite bathroom, featuring a modern vanity and elegant walk-in shower. With ample closet space and natural light, these rooms provide the perfect retreat after a long day. Located in a sought-after 55+ community, this condo is ideal for those looking to downsize without compromising on quality or style. Enjoy easy access to shopping, dining, and major commuter routes, all while living in a tranquil and welcoming environment.
- Type:
- Single Family
- Sq.Ft.:
- 1,218
- Status:
- NEW LISTING
- Beds:
- 2
- Year built:
- 1992
- Baths:
- 2.00
- MLS#:
- 747948
- Subdivision:
- Not In Development
ADDITIONAL INFORMATION
Welcome to this beautifully updated and meticulously remodeled 55+ condominium in Palmer Township, perfect for those seeking a low-maintenance lifestyle in a prime location. This spacious home features an open-concept design with brand-new hardwood floors, fresh neutral paint, and high-end finishes throughout, creating a bright and inviting atmosphere. The gourmet kitchen is a chefâ??s dream, complete with custom cabinetry, beautiful laminate flooring, granite countertops and stainless steel appliances. Whether preparing meals or entertaining, this kitchen is both functional and stylish. The condo offers two generously sized bedrooms, including a master suite with an en-suite bathroom, featuring a modern vanity and elegant walk-in shower. With ample closet space and natural light, these rooms provide the perfect retreat after a long day. Located in a sought-after 55+ community, this condo is ideal for those looking to downsize without compromising on quality or style. Enjoy easy access to shopping, dining, and major commuter routes, all while living in a tranquil and welcoming environment.
- Type:
- Investment
- Sq.Ft.:
- n/a
- Status:
- NEW LISTING
- Beds:
- n/a
- Year built:
- 1998
- Baths:
- 2.00
- MLS#:
- 748162
- Subdivision:
- Not In Development
ADDITIONAL INFORMATION
Turnkey Restaurant Opportunity â?? Fully Equipped and Ready for Immediate Operation! Seize this rare opportunity to own a fully operational restaurant with a 90-seat capacity in Easton/Palmer area. This turnkey establishment comes with a fully equipped kitchen, including prep tables, fridge/freezer units, tandoor, grill, and stoveâ??everything you need to serve high-volume meals efficiently. The space also includes display coolers, ample storage, and furnishings, ready for immediate operation. With a transferable lease and minimal setup required, this is a perfect opportunity for new owners to step in and start earning right away. Contact me for more details and to schedule a tour!
- Type:
- General Commercial
- Sq.Ft.:
- n/a
- Status:
- NEW LISTING
- Beds:
- n/a
- Year built:
- 1998
- Baths:
- MLS#:
- 748137
ADDITIONAL INFORMATION
Turnkey Restaurant Opportunity â?? Fully Equipped and Ready for Immediate Operation! Seize this incredible opportunity to own a fully operational restaurant with a spacious seating capacity of 90, offering the perfect setting to attract a steady stream of customers. This turnkey establishment is equipped with everything you need to hit the ground running, including:Commercial Kitchen: A well-designed kitchen with two prep tables, a double-door fridge, a double-door cooling unit, two horizontal freezers, a tandoor for authentic dishes, a grill, and a large stove with two burners â?? all built for efficiency and high-volume service. Storage & Display: Multiple storage options, including a regular fridge, and two display coolers ideal for showcasing beverages and grab-and-go items, ensuring your customers have access to a variety of fresh offerings. Prime location, fully furnished,Transferable lease for a seamless transition. Ready to operate. Donâ??t miss out on this fantastic opportunity!
- Type:
- Single Family
- Sq.Ft.:
- 1,720
- Status:
- Active
- Beds:
- 3
- Year built:
- 2012
- Baths:
- 3.00
- MLS#:
- 748007
- Subdivision:
- Woodridge Falls
ADDITIONAL INFORMATION
END UNIT. This open concept 3 bedroom town home offers many upgrades including: 42" kitchen cabinets, granite countertops, GE stainless steel appliances, large center island, 9 ft. ceilings, recessed lighting and gorgeous hardwood floors through-out the main living area. Direct access from dining area to the maintenance free composite deck. Primary Bedroom offers a walk-in closet, an en-suite bath with 5' Roman shower and dual shower heads. Additional features include: 2nd floor laundry, security system, gas utilities, central air, walk-out finished lower level and a built in one car garage. This private community offers lovely walking paths and care free living. Schedule your private showing today!!
- Type:
- Single Family
- Sq.Ft.:
- 1,516
- Status:
- Active
- Beds:
- 3
- Lot size:
- 0.5 Acres
- Year built:
- 1900
- Baths:
- 1.00
- MLS#:
- 748070
- Subdivision:
- Not In Development
ADDITIONAL INFORMATION
Don't miss this pristine 2 story home in Palmer Township conveniently located to all major routes. Features updated kitchen and bathroom, updated flooring, beautiful Brazilian Cherry flooring in family room along with a brick hearth for wood or pellet stove. Very large kitchen with a nice dining area and garden window. Sits back nicely from the road and has good off-street parking and 2 car garage. Features a very deep lot with plenty of room for a garden. Open space (20 acres) behind you so you have no houses behind you. All appliances remain. Central air conditioning (mini splits).
- Type:
- Single Family
- Sq.Ft.:
- 2,109
- Status:
- Active
- Beds:
- 3
- Lot size:
- 0.1 Acres
- Year built:
- 1998
- Baths:
- 3.00
- MLS#:
- 747717
- Subdivision:
- Hope Ridge
ADDITIONAL INFORMATION
FIRST FLOOR MASTER BEDROOM. Fantastic End Unit Townhome in beautiful Hope Ridge, Bethlehem Township! Welcome to your dream home! This beautifully appointed townhome features an inviting extra-large FIRST FLOOR OWNERS SUITE, complete with a private spa-like bath and a gigantic walk-in closet. With three spacious bedrooms and 2.5 baths, this home offers ample space. Gorgeous Custom Kitchen: A chef's delight featuring modern appliances, CUSTOM cabinets and finishes, and a cozy breakfast nook. Spacious Living Room: Enjoy abundant natural light with sliding doors that lead to a large deck, perfect for outdoor entertaining and relaxation. Formal dining room. Convenient Laundry Room: Located on the first floor for added ease. Full Basement: Unfinished Expand your living area or use it for more storage. 2-Car Garage: Enjoy the convenience of private parking. Loft Area: A versatile space perfect for an office, craft/sewing room, or den. Private Location: Experience tranquility in a serene setting, just minutes from shopping, dining, and local parks. Why You'll Love It: This home has -style, comfort, and an excellent location in Bethlehem Township. Donâ??t miss your chance to own this Five-Star property! Schedule your tour today and discover Hope Ridge!
- Type:
- Single Family
- Sq.Ft.:
- 2,116
- Status:
- Active
- Beds:
- 3
- Lot size:
- 0.06 Acres
- Year built:
- 1999
- Baths:
- 4.00
- MLS#:
- 747779
- Subdivision:
- Penns Grant
ADDITIONAL INFORMATION
Welcome to 86 Freedom Terrace in Palmer Township! This Pennâ??s Grant townhouse has been uniquely and extensively upgraded throughout. This home offers 3 bedrooms, 2 full baths, and 2 half baths. The entryways charm with updated garage door and front storm door, lovely tile flooring in the entrance foyer, and Brazilian cherry hardwood floors on the main level. The kitchen has tile flooring, a glass tile backsplash, recessed lighting, and ample cabinetry. The living room is spacious and open to the dining room. The sliding door in the dining room leads to the 20â?? x 12â?? composite deck with 19â?? retractable awning, providing fantastic outdoor living space with minimal maintenance. Upstairs, the master suite includes a walk-in closet and its own bathroom. Two additional bedrooms and a full hall bathroom complete the second floor. The lower level offers a family room, a half bathroom, an office/den, and walkout access to a rear lower deck and fenced rear yard. A utility shed provides convenient space for outdoor items. The home features many newer fixtures and modern lighting throughout. There is trail access nearby for jogging, biking, and outdoor activities. With convenient proximity to the Tatamy exit of Rt 33, all local routes and conveniences are easily accessible. Truly a gem of a home!
- Type:
- Single Family
- Sq.Ft.:
- 1,750
- Status:
- Active
- Beds:
- 3
- Year built:
- 2011
- Baths:
- 3.00
- MLS#:
- 747563
- Subdivision:
- Not In Development
ADDITIONAL INFORMATION
Welcome to your modern oasis in Easton, Pennsylvania! This newly listed condo is a gem that'll make you want to do a happy dance. With three bedrooms and two and a half bathrooms spread across 1,750 square feet, there's plenty of room for you to live, laugh, and maybe even attempt that TikTok dance trend you've been eyeing. Nestled in a fantastic neighborhood, this condo is perfect for those who appreciate quality construction without breaking the bank. The builders must've had a crystal ball because they somehow knew exactly what you'd want in a home. From the sleek design to the thoughtful layout, every inch screams ''I'm awesome, and so are you!'' But wait, there's more! (No, this isn't a late-night infomercial, we promise.) The surrounding environment is a nature lover's dream. Take a leisurely stroll to Riverview Park, just a hop, skip, and a jump away. It's the perfect spot for picnics, people-watching, or pretending you're in a rom-com meet-cute scene.?For the parents out there, Easton Area High School is nearby, ensuring your teens can get their education without having to wake up at the crack of dawn. And let's be honest, we all know how cranky teenagers can be in the morning! Commuters, rejoice! This condo's location is so fantastic for getting to and from work.
- Type:
- Single Family
- Sq.Ft.:
- 1,710
- Status:
- Active
- Beds:
- 4
- Lot size:
- 0.17 Acres
- Year built:
- 2024
- Baths:
- 3.00
- MLS#:
- 747381
- Subdivision:
- Colonial Gardens
ADDITIONAL INFORMATION
Brand new and under construction is our Fernwood plan featuring 4 bedrooms and 3 baths built in our newest community in Palmer Township - Colonial Gardens featuring spacious homesites and no HOA fees conveniently located to highways, shopping and restaurants. Approximate completion date for move-in is the end of January
- Type:
- Single Family
- Sq.Ft.:
- 1,240
- Status:
- Active
- Beds:
- 3
- Lot size:
- 0.12 Acres
- Year built:
- 2011
- Baths:
- 2.00
- MLS#:
- 747147
- Subdivision:
- Woodridge Falls
ADDITIONAL INFORMATION
Popular Woodridge Falls community featuring this 3 bedroom, 1.5 bathroom Fairfield Model Townhome! Enter into the spacious, expandable foyer on the 1st level of this beautiful home with a HUGE bonus space that could be used as a recreational room/office/study/additional living space, or whatever your imagination envisions! Powder room, laundry and FULL WALK-OUT completes this level. The main level boasts gorgeous wood flooring in the spacious living and adjoining dining room with convenient access to a newer Trex deck, just perfect for entertaining. Enter the beautiful kitchen with upgraded appliances, center island, pantry and breakfast nook. Upstairs you will find a spacious primary bedroom with walk-in-closet, 2 additional bedrooms, and the main bathroom. This home is equipped with super-efficient gas heat and central air conditioning. Other features include upgraded insulation, dual-pane vinyl windows, ample parking for your guests and a private community walking path. HOA includes trash, recycling, maintenance of common areas (including walking/bike path, snow removal, lawn maintenance, & roof replacement). This fantastic commuter location is convenient to nearby shopping, I78/Rte 33/Rte 22, Palmer Twp Public Pool, Fairview Park, Saint Lukes-Anderson Hospital and within minutes to thriving downtown Easton! Schedule your private tour today!
$339,000
17 Gold Rose Lane Easton, PA 18045
- Type:
- Twin Home
- Sq.Ft.:
- 2,080
- Status:
- Active
- Beds:
- 3
- Year built:
- 2011
- Baths:
- 3.00
- MLS#:
- PANH2006672
- Subdivision:
- None Avilable
ADDITIONAL INFORMATION
Welcome to your modern oasis in Easton, Pennsylvania! This newly listed condo is a gem that'll make you want to do a happy dance. With three bedrooms and two and a half bathrooms spread across 1,750 square feet, there's plenty of room for you to live, laugh, and maybe even attempt that TikTok dance trend you've been eyeing.Nestled in a fantastic neighborhood, this condo is perfect for those who appreciate quality construction without breaking the bank. The builders must've had a crystal ball because they somehow knew exactly what you'd want in a home. From the sleek design to the thoughtful layout, every inch screams ''I'm awesome, and so are you!'' But wait, there's more! (No, this isn't a late-night infomercial, we promise.) The surrounding environment is a nature lover's dream. Take a leisurely stroll to Riverview Park, just a hop, skip, and a jump away. It's the perfect spot for picnics, people-watching, or pretending you're in a rom-com meet-cute scene. For the parents out there, Easton Area High School is nearby, ensuring your teens can get their education without having to wake up at the crack of dawn. And let's be honest, we all know how cranky teenagers can be in the morning! Commuters, rejoice! This condo's location is so fantastic for getting to and from work, you might actually look forward to Monday mornings. (Okay, maybe that's stretching it, but you get the idea.) The primary bedroom is a cozy retreat that'll make you want to hit the snooze button repeatedly. Just don't blame us if you're late for work! So, whether you're a first-time buyer, downsizing, or just looking for a change of scenery, this condo might just be your perfect match. Come see it before someone else snatches it up and leaves you with a serious case of home FOMO!
- Type:
- Single Family
- Sq.Ft.:
- 1,408
- Status:
- Active
- Beds:
- 3
- Lot size:
- 0.16 Acres
- Year built:
- 1986
- Baths:
- 2.00
- MLS#:
- 747134
- Subdivision:
- Palmer Heights
ADDITIONAL INFORMATION
Welcome to this charming Palmer Heights, Colonial, featuring 3 bedrooms and 1.5 baths. The heart of the home is the newly renovated kitchen, completed with granite countertops. You'll love the durable luxury vinyl flooring throughout the 1st floor main living area. The partially finished basement offers additional living space, perfect for a recreational, media or playroom. Step outside to enjoy the covered deck and fully fenced yard, ideal for entertaining or relaxing. This home is close to schools, parks, walking path, major highways and schools.
$325,000
1334 Howard Lane Easton, PA 18045
- Type:
- Single Family
- Sq.Ft.:
- 1,585
- Status:
- Active
- Beds:
- 3
- Lot size:
- 0.07 Acres
- Year built:
- 1992
- Baths:
- 2.00
- MLS#:
- PANH2006624
- Subdivision:
- Wolf's Run
ADDITIONAL INFORMATION
Welcome to your dream townhome in the desirable Wolf's Run community! Enter through the grand two-story foyer, bathed in natural light from a charming skylight, and discover a thoughtfully designed main level. The spacious living room is perfect for relaxation and entertainment, featuring sliding doors that open to a delightful deck and patio, seamlessly blending indoor and outdoor living while overlooking green space. Adjacent to the living room, the dining room flows into a generously sized kitchen, offering plenty of room for a dining table and casual gatherings. A convenient half bath for guests is tucked away on this level. Head upstairs to find three generously-sized bedrooms, each with ample closet space, sharing a full hall bathroom that provides both privacy and functionality. The main level also offers access to a one-car garage and driveway, adding to the home's convenience. The full unfinished basement provides tons of storage or could be finished to create additional living space. Situated in a lovely neighborhood, residents enjoy a playground and tennis courts right at their doorstep. This prime Palmer Township location ensures easy access to all major amenities, including schools and shopping. Recent updates provide peace of mind, featuring a newer roof, windows, furnace/AC, hot water heater, refrigerator, and a new washer/dryer. Donât miss out on this beautifully maintained townhome that combines modern living with a vibrant community atmosphere!
$376,900
61 Olde Penn Drive Easton, PA 18045
- Type:
- Twin Home
- Sq.Ft.:
- 2,300
- Status:
- Active
- Beds:
- 3
- Lot size:
- 0.23 Acres
- Year built:
- 1998
- Baths:
- 4.00
- MLS#:
- PANH2006650
- Subdivision:
- Penn's Grant
ADDITIONAL INFORMATION
Welcome to your dream home! This charming semi-detached house perfectly combines comfort and style. As you enter, youâll find a welcoming foyer leading to a spacious living room, ideal for entertaining, complete with a convenient laundry closet. The fenced backyard is perfect for family gatherings and outdoor activities, and there's a handy powder room on this level. On the second floor, the open living and dining area features beautiful hardwood floors and a cozy wood-burning fireplace, with large windows that flood the space with natural light. Step out onto the spacious deck, perfect for outdoor entertaining, with stairs that lead down to the backyard. The well-maintained kitchen boasts ceramic tile flooring and modern stainless steel appliances, along with another convenient powder room. Upstairs, youâll discover three generous bedrooms, including a master suite with its own bath and plenty of closet space. A full hallway bathroom serves the additional bedrooms, all carpeted for added comfort. This property also includes a one-car attached garage and a good-sized shed for storage. Don't miss the chance to see this wonderful home in a fantastic location!
$289,900
3221 Nazareth Road Easton, PA 18045
- Type:
- Single Family
- Sq.Ft.:
- 1,636
- Status:
- Active
- Beds:
- 3
- Lot size:
- 0.25 Acres
- Year built:
- 1964
- Baths:
- 2.00
- MLS#:
- PANH2006656
- Subdivision:
- None
ADDITIONAL INFORMATION
Enter into this classic three bedroom, one and one-half bathroom bi-level home which offers a spacious living/dining area perfect for both daily living and entertaining. The living space is bright and inviting with natural light along with hardwood flooring which maintains a contemporary feel. The large sunroom gives a panoramic view of the open backyard which is surrounded by mature landscaping. There is a brand new, high efficiency combination boiler for domestic water and hot water radiant heat on both floors. Downstairs, the lower level has the beginnings of a large entertainment room, half bath, laundry room and workshop area next to the garage space. With a few upgrades, this basement will be very pleasing. Located in a desirable neighborhood, this home is close to shopping in all directions, schools and quick access to major commuting routes 22, 33, and 78.
- Type:
- Single Family
- Sq.Ft.:
- 2,463
- Status:
- Active
- Beds:
- 3
- Year built:
- 2024
- Baths:
- 3.00
- MLS#:
- 746902
- Subdivision:
- Wolfs Run
ADDITIONAL INFORMATION
Final home available-hurry in for our To Be Built Roxbury Grande-Spring Move In! Includes our popular Luxury Package w/ everything included. 3 bedroom, 3 1/2 bath & finished basement at 2463 sq ft! The Roxbury townhome offers a flexible, 1-car garage& is designed for modern living. From the foyer, a front hall leads to the great room w/ wide-plank hardwood flooring, which flows to the dinette. Gourmet kitchen w/ soft-close Maddox Painted Vanilla cabinets w/ an Island Maple Latte Island and abundant counter space. Enjoy a Trex deck to enhance entertaining options. Upstairs, 3 spacious bedrooms & a full bath provide privacy & comfort. Luxurious ownerâ??s suite w/ a gorgeous tray ceiling, 2 large closets & a double vanity and roman shower-with seat. Includes a fabulous finished w/ full bath. Wolfs Run is set in an ideal spot with easy access to commuter Routes 78, 33, and 22. Your new home is less than 5 minutes from everyday conveniences like Wegmans, Target, Starbucks, and Samâ??s Club. Plus, youâ??re close to the charming shops and restaurants of downtown Easton! Wolfs Run is also within close proximity to major area employers, like St. Lukeâ??s, Lehigh Valley Health, Amazon, & FedEx. If you need to get to New Jersey, youâ??re just minutes away, and New York City is just 1.5 hours from home. Photos are representative. Our models are open by appointment. Please contact the Ryan Homes Sales Team to schedule your visit today. Ask about our mortgage incentives-lock in your low rate today!
- Type:
- Single Family
- Sq.Ft.:
- 2,463
- Status:
- Active
- Beds:
- 3
- Year built:
- 2024
- Baths:
- 3.00
- MLS#:
- 746899
- Subdivision:
- Wolfs Run
ADDITIONAL INFORMATION
TO BE BUILT Roxbury Grande at Wolf's Run! This home is a 3 bedroom/2 1/2 bath & finished basement at 2463 sq ft! The Roxbury townhome offers a flexible, 1-car garage and is designed for modern living. From the welcoming foyer, a front hall leads to the stunning great room, which flows to the dinette and gourmet kitchen with abundant counter space. Enjoy a Trex deck to enhance entertaining options. Upstairs, 3 spacious bedrooms & a full bath provide privacy &comfort. Your luxurious ownerâ??s suite includes a gorgeous tray ceiling, 2 large closets and a double vanity and roman shower-with seat. Includes a fabulous finished w/optional full bath. Wolfs Run is set in an ideal spot with easy access to commuter Routes 78, 33, and 22. Your new home is less than 5 minutes from everyday conveniences like Wegmans, Target, Starbucks, and Samâ??s Club. Plus, youâ??re close to the charming shops and restaurants of downtown Easton! Wolfs Run is also within close proximity to major area employers, like St. Lukeâ??s, Lehigh Valley Health, Amazon, & FedEx. If you need to get to New Jersey, youâ??re just minutes away, and New York City is just 1.5 hours from home. Photos are representative. Our models are open by appointment. Please contact the Ryan Homes Sales Team to schedule your visit today. Ask about our mortgage incentives-lock in your low rate today!
- Type:
- Single Family
- Sq.Ft.:
- 2,335
- Status:
- Active
- Beds:
- 3
- Year built:
- 2024
- Baths:
- 3.00
- MLS#:
- 746897
- Subdivision:
- Wolfs Run
ADDITIONAL INFORMATION
TO BE BUILT Roxbury at Wolf's Run! The Roxbury townhome of 2067 sq ft offers a flexible,1-car garage floor plan designed for modern living. From the welcoming foyer, a front entry hall leads to the stunning great room, which flows to the dining and gourmet kitchen with abundant counter space. Upstairs,3 spacious bedrooms and a full bath provide privacy and comfort. Your luxurious ownerâ??s suite includes a gorgeous tray ceiling, two huge closets and an optional double vanity bath with seated shower. On the basement level, add a full bath to the Finished basement for even more entertaining space. Youâ??ll feel right at home in The Roxbury. Ask us about our mortgage incentive to lock in a lower than market interest rate today! Photos are representative. Please contact the Ryan Homes Sales Team to schedule your visit today.
- Type:
- Single Family
- Sq.Ft.:
- 2,067
- Status:
- Active
- Beds:
- 3
- Year built:
- 2024
- Baths:
- 3.00
- MLS#:
- 746896
- Subdivision:
- Wolfs Run
ADDITIONAL INFORMATION
OUR FINAL BE BUILT Roxbury at Wolfs Run AND THEN WE ARE SOLD OUT!! The Roxbury offers a flexible, 1-car garage floorplan designed for modern living. From the welcoming foyer, a hall leads to the stunning great room, which flows to the dinette and gourmet kitchen with abundant counter space. Upstairs, 2 spacious bedrooms and a full bath provide privacy and comfort. Your luxurious ownerâ??s suite includes a gorgeous tray ceiling, two huge closets, and an optional double vanity bath with seated shower. The unfinished basement adds plenty of convenient storage space, or choose to finish it for an additional living area. Youâ??ll feel right at home in the Roxbury. Wolfs Run is set in an ideal spot with easy access to commuter Routes 78, 33, and 22. Your new home is less than 5 minutes from everyday conveniences like Wegmans, Target, Starbucks, and Samâ??s Club. Plus, youâ??re close to the charming shops and restaurants of downtown Easton! Grab dinner at local favorites like Marblehead Chowder House, Three Oak Steakhouse, and Two Rivers Brewing. Wolfs Run is also within close proximity to major area employers, like St. Lukeâ??s, Lehigh Valley Health, Amazon, & FedEx. If you need to get to New Jersey, youâ??re just minutes away, and New York City is just 1.5 hours from home. Photos are representative. Our models are open by appointment. Please contact the Ryan Homes Sales Team to schedule your visit today.
- Type:
- Investment
- Sq.Ft.:
- 2,536
- Status:
- Active
- Beds:
- n/a
- Lot size:
- 0.2 Acres
- Year built:
- 1920
- Baths:
- MLS#:
- 746554
- Subdivision:
- Not In Development
ADDITIONAL INFORMATION
Don't Miss this rare opportunity to own a 2 unit in quiet Palmer Twp. neighborhood, walking distance to Hackett's Park, Only minutes to downtown historic Easton. Both apartments are currently rented to long term tenants. 1st floor is a 2 Br, 2 Bth w. laundry rm, Lots of kitch cabinets, large rooms, beautiful ceramic floors in bathromm & kitchen, covered back porch and shed. 2nd floor is a 2 Br, 1 Bth, w. ceramic tile-dual bath & shower setup. Hardwood floors under carpet. Both have private entrances & off street parking, New roof, gas heat, Tenants pay electric, sewer, garbage, water, and cable.
$295,000
2660 NAZARETH Road Easton, PA 18045
- Type:
- Single Family
- Sq.Ft.:
- 1,582
- Status:
- Active
- Beds:
- 3
- Lot size:
- 0.17 Acres
- Year built:
- 1900
- Baths:
- 2.00
- MLS#:
- 746018
- Subdivision:
- Not In Development
ADDITIONAL INFORMATION
Adorable Cape Cod in Palmer Township, Northampton County, PA Discover the charm of this lovingly cared-for Cape Cod home nestled in the desirable Palmer Township. Featuring 3 spacious bedrooms and 2 full bathrooms, this home offers both comfort and functionality. Enjoy the warm, welcoming atmosphere as you step into the inviting living spaces. The well-maintained full basement provides ample storage or the potential for additional living space. Outside, youâ??ll find a private backyard, perfect for relaxation or entertaining guests. Palmer Township offers a wonderful blend of suburban tranquility and convenient access to nearby amenities. The community is known for its well-maintained parks, walking trails, and recreational facilities, making it ideal for outdoor enthusiasts. With top-rated schools, diverse shopping and dining options, and easy access to major highways for commuting, Palmer Township has something for everyone. Located in the heart of Northampton County, this home is just a short drive from downtown Easton, local shopping centers, and major highways, making it perfect for those seeking both convenience and comfort! Donâ??t miss your chance to own this adorable Cape! Schedule a showing today!

The data relating to real estate for sale on this web site comes in part from the Internet Data Exchange of the Greater Lehigh Valley REALTORS® Multiple Listing Service. Real Estate listings held by brokerage firms other than this broker's Realtors are marked with the IDX logo and detailed information about them includes the name of the listing brokers. The information being provided is for consumers personal, non-commercial use and may not be used for any purpose other than to identify prospective properties consumers may be interested in purchasing. Copyright 2024 Greater Lehigh Valley REALTORS® Multiple Listing Service. All Rights Reserved.
© BRIGHT, All Rights Reserved - The data relating to real estate for sale on this website appears in part through the BRIGHT Internet Data Exchange program, a voluntary cooperative exchange of property listing data between licensed real estate brokerage firms in which Xome Inc. participates, and is provided by BRIGHT through a licensing agreement. Some real estate firms do not participate in IDX and their listings do not appear on this website. Some properties listed with participating firms do not appear on this website at the request of the seller. The information provided by this website is for the personal, non-commercial use of consumers and may not be used for any purpose other than to identify prospective properties consumers may be interested in purchasing. Some properties which appear for sale on this website may no longer be available because they are under contract, have Closed or are no longer being offered for sale. Home sale information is not to be construed as an appraisal and may not be used as such for any purpose. BRIGHT MLS is a provider of home sale information and has compiled content from various sources. Some properties represented may not have actually sold due to reporting errors.



