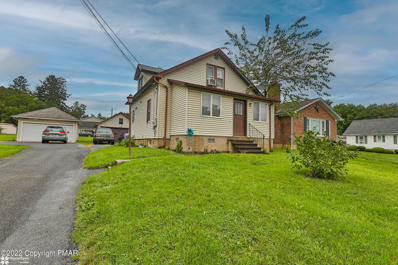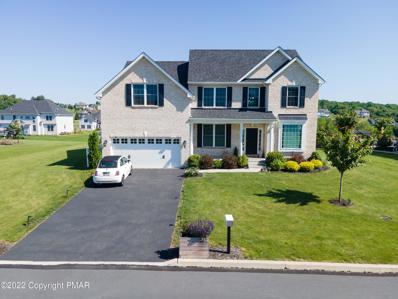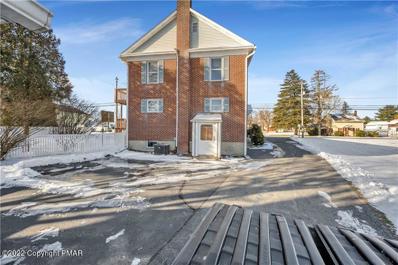Nazareth PA Homes for Rent
The median home value in Nazareth, PA is $510,000.
This is
higher than
the county median home value of $308,700.
The national median home value is $338,100.
The average price of homes sold in Nazareth, PA is $510,000.
Approximately 38.63% of Nazareth homes are owned,
compared to 52.44% rented, while
8.93% are vacant.
Nazareth real estate listings include condos, townhomes, and single family homes for sale.
Commercial properties are also available.
If you see a property you’re interested in, contact a Nazareth real estate agent to arrange a tour today!
$849,000
2147 Terry Road Nazareth, PA 18064
- Type:
- Single Family-Detached
- Sq.Ft.:
- 5,310
- Status:
- Active
- Beds:
- 4
- Lot size:
- 1.14 Acres
- Year built:
- 2004
- Baths:
- 4.00
- MLS#:
- PANH2006944
- Subdivision:
- (see Remarks)
ADDITIONAL INFORMATION
Welcome to your next dream home, where luxury meets livability in this stunning three-story residence. Spreading across an impressive 5,310 square feet, this home offers the perfect blend of space, comfort, and sophisticated features. Step inside to discover gleaming hardwood floors throughout, leading you through thoughtfully designed living spaces. The main floor boasts a dedicated office space, perfect for today's work-from-home lifestyle, while the primary bedroom upstairs includes its own private office area - because sometimes one workspace just isn't enough! Entertainment enthusiasts will fall in love with the fully finished basement, complete with its own kitchen, bathroom, and walkout access. The built-in sound system and theatre room, featuring comfortable theatre seating and a projector, make movie nights an absolute blast. And yes, there's even a whole-house intercom system for when calling "dinner's ready" needs a tech upgrade! The four generously sized bedrooms and three and a half bathrooms ensure everyone has their own space to unwind. The additional sunroom off the main living room provides a peaceful retreat to enjoy your morning coffee or evening relaxation. Outdoor living is a dream on the 1.14-acre lot, recently fenced for added privacy and security with multiple exit points. The property's spacious grounds offer endless possibilities for gardening, outdoor entertainment, or simply enjoying nature. Located in a peaceful neighborhood, this home provides the perfect balance of privacy and accessibility. Whether you're hosting gatherings or seeking a serene family haven, this exceptional property delivers on all fronts.
$1,050,000
330 Manor Drive Nazareth, PA 18064
- Type:
- Single Family-Detached
- Sq.Ft.:
- 4,021
- Status:
- Active
- Beds:
- 4
- Lot size:
- 1.05 Acres
- Year built:
- 2004
- Baths:
- 4.00
- MLS#:
- PANH2006890
- Subdivision:
- Hidden Oaks
ADDITIONAL INFORMATION
A must-see masterpiece! This traditional-style home has been beautifully upgraded and meticulously maintained, offering luxury and comfort in every detail. Upon entering the well-lit, spacious foyer, you’ll find an exceptional amount of storage and closets, creating a welcoming and organized entry. To the left is a versatile office or sitting room, perfect for work or relaxation; to the right, an elegant dining room ideal for gatherings. The functional, open floor plan flows seamlessly for both daily living and entertaining. Exterior features include Brickote, insulated custom Alside vinyl siding, new gutters, 2015 asphalt fiberglass roof, French cleat shutters, prof. landscaping w/ motion-sensor lighting, and a saltwater IG pool with a new liner. Inside, enjoy fresh paint, plantation blinds downstairs, T&G oak hardwood floors on both levels, and custom gallery glass entry doors. Recently renovated 1st-flr BA w/ marble; GR boasts cathedral ceiling, 72" fan, and stone floor-to-ceiling propane FP. EIK w/ 5-burner propane stove, granite, custom cabinets, Venetian glass pendants, etc. Septic-safe disposal recently installed. Primary BA w/ clawfoot tub, granite counters, porcelain tile, and pull-out laundry bin. Primary BR w/ dual WICs. 3 add’l BRs—one w/ Jack & Jill BA and another full BA. Original kit relocated to bsmt for storage, tool rm, Bilco doors, and LED lighting. New 2024 HVAC w/ surge protector and HEPA filter. 80-gal oil WH and is oil w/ option for electric conversion.
$314,900
712 Seip Avenue Nazareth, PA 18064
- Type:
- Single Family-Detached
- Sq.Ft.:
- 1,570
- Status:
- Active
- Beds:
- 3
- Lot size:
- 0.18 Acres
- Year built:
- 1949
- Baths:
- 2.00
- MLS#:
- PANH2006694
- Subdivision:
- Nazareth
ADDITIONAL INFORMATION
Beautifully restored mid century 2-story colonial in the Nazareth School District. Located on the outskirts of town, enjoy magnificent views of the rooling countryside and beautiful sunsets. This home has been nicely restored while keeping its original charm and character. The covered front porch leads to the foyer and large front living room with picture window and archway to the formal dining room. A fully functional kitchen has been updated: solid-wood cabinetry and period tile work. New luxury vinyl tile flooring throughout the first floor. A graceful wooden staircase with carpet runner leads from the entry to three bedrooms, one a walk-through & a remodeled full bath. Each bedroom is complete with closet, replacement windows & lighted ceiling fans. Walk-up stairs to storage attic. A finished recreation room resides in the daylight lower level complete with tile floor, finished walls & ceilings. A laundry area, utility sink and new half bath, along with a large cold cellar round out the space. Cast-iron baseboard heat providing a luxurious heating experience is functioning throughout the home. Maintenance free masonry exterior and newer roof along with a oversized detached two car garage with electronic opener and new concrete parking area add to the functionality of this home. The generously sized a lot has established planting beds and new sidewalks. Low taxes, great schools, and lots of extras all make this property a great value.
ADDITIONAL INFORMATION
- Type:
- Retail
- Sq.Ft.:
- n/a
- Status:
- Active
- Beds:
- n/a
- Lot size:
- 3.44 Acres
- Year built:
- 1959
- Baths:
- MLS#:
- PANH2006360
ADDITIONAL INFORMATION
Retail space is available for lease in Nazareth, PA. The space is +/—3,000 SF and features Two ADA restrooms, flexible open floor plans, and ample storage. Great space for a Beer distributor, medical office, fitness/ wellness Center, and many more. Join Enterprise Rental Car, Happy Nail, New Kim Spa, Good Guys Vape, Nazareth Pizza, and many more. Strip Center is located on heavily traveled Route 191, close to Routes 33, 22, and 248. Easy access to the center; call today for additional
$255,000
331 E Lawn Rd Nazareth, PA 18064
- Type:
- Single Family-Detached
- Sq.Ft.:
- 1,444
- Status:
- Active
- Beds:
- 4
- Lot size:
- 0.19 Acres
- Year built:
- 1950
- Baths:
- 1.00
- MLS#:
- PM-101124
- Subdivision:
- Z Not In A Development
ADDITIONAL INFORMATION
Charming Cape Cod located in Nazareth School District! Enter through the spacious family room that leads into the modern eat-in kitchen which boasts plenty of natural light. The den provides additional living space with walkout access to the large backyard that is perfect for entertaining with a recently installed vinyl privacy fence. Oversized detached two car garage. Full basement with plenty of storage. Conveniently located near shopping, restaurants and easy access to all major highways. Schedule your tour today!
$629,900
261 Danbury Dr Nazareth, PA 18064
- Type:
- Single Family-Detached
- Sq.Ft.:
- 2,857
- Status:
- Active
- Beds:
- 4
- Lot size:
- 0.36 Acres
- Year built:
- 2018
- Baths:
- 3.00
- MLS#:
- PM-98115
- Subdivision:
- Z - Not In List (See Remarks)
ADDITIONAL INFORMATION
Custom white-washed HW flrs flow throughout main flr adding to the natural light that flow into the home. 2-story fam rm has upgraded bay window FULL of windows & gas fireplace at its heart. Spacious eat-in kit feat GLEAMING granite counters, stainless stl apps, recessed lts & ctr island w/bfast seating & pendant lts. Erase the stress of the day in cozy master ste w/generous walk-in closet & en-ste bath feat: tile flrs, tiled soaking tub, dual sinks & glass stall shower. 3 add'l larger-sized bedrms w/wall-to-wall carpet & full bath w/tub/shower combo complete 2nd flr. Upgraded 1' higher basement w/rough plumbed bath & cable TV ready! Enjoy summer on covered deck made of IPE WOOD w/built-in partial privacy wall, benches, tables, plant boxes, fire pit & open/close louvered pergola.
- Type:
- General Commercial
- Sq.Ft.:
- 3,049
- Status:
- Active
- Beds:
- n/a
- Lot size:
- 0.35 Acres
- Year built:
- 1934
- Baths:
- MLS#:
- PM-96697
- Subdivision:
- Z Not In A Development
ADDITIONAL INFORMATION
Iconic building offering superb exposure on a heavily traveled Bushkill Center Rd in Nazareth School District. It's been a prosperous commercial spot since since 1934, currently as a beloved retail store,(prior to that, a furniture store).The building is solid brick w/ the 1st floor having a large, open-concept layout that's perfect to be used as a showroom, wide front windows ideal for displays & a 1/2 bathroom. The second floor offers several rooms that could be used as individual offices, etc., a spacious kitchenette that's perfect for break times, and a bathroom. The dry, vast basement allows for tremendous storage. Plenty of parking, accommodating up to 11 cars! Plus, a detached heated garage in the rear that can be additional storage or office space. Endless possibilities!
© BRIGHT, All Rights Reserved - The data relating to real estate for sale on this website appears in part through the BRIGHT Internet Data Exchange program, a voluntary cooperative exchange of property listing data between licensed real estate brokerage firms in which Xome Inc. participates, and is provided by BRIGHT through a licensing agreement. Some real estate firms do not participate in IDX and their listings do not appear on this website. Some properties listed with participating firms do not appear on this website at the request of the seller. The information provided by this website is for the personal, non-commercial use of consumers and may not be used for any purpose other than to identify prospective properties consumers may be interested in purchasing. Some properties which appear for sale on this website may no longer be available because they are under contract, have Closed or are no longer being offered for sale. Home sale information is not to be construed as an appraisal and may not be used as such for any purpose. BRIGHT MLS is a provider of home sale information and has compiled content from various sources. Some properties represented may not have actually sold due to reporting errors.

Information being provided is for consumers' personal, non-commercial use and may not be used for any purpose other than to identify prospective properties consumers may be interested in purchasing. Listings displayed are not necessarily the listings of the provider. Copyright 2025, Pocono Mountains Association of REALTORS®. All rights reserved.







