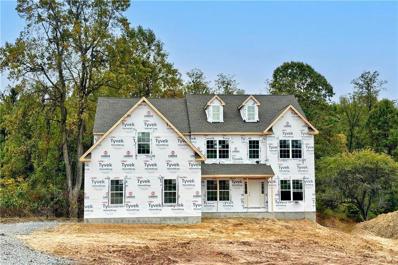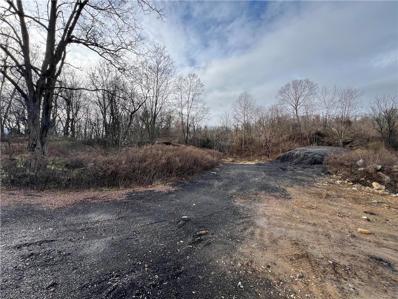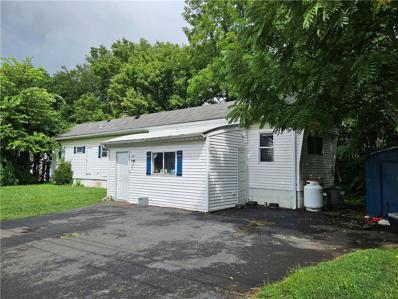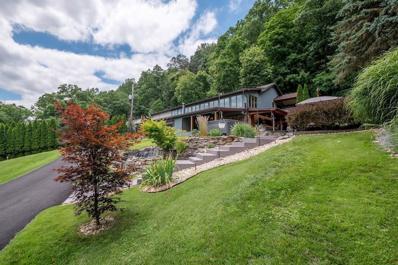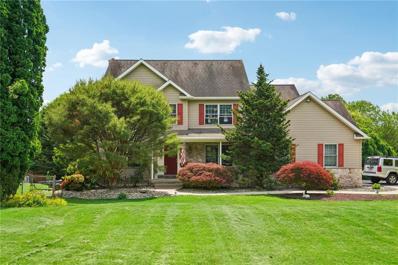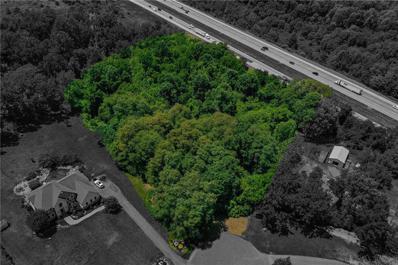Williams Twp PA Homes for Rent
The median home value in Williams Twp, PA is $629,950.
The national median home value is $338,100.
The average price of homes sold in Williams Twp, PA is $629,950.
Williams Twp real estate listings include condos, townhomes, and single family homes for sale.
Commercial properties are also available.
If you see a property you’re interested in, contact a Williams Twp real estate agent to arrange a tour today!
- Type:
- Single Family
- Sq.Ft.:
- 3,336
- Status:
- NEW LISTING
- Beds:
- 3
- Lot size:
- 0.04 Acres
- Year built:
- 2007
- Baths:
- 4.00
- MLS#:
- 750697
- Subdivision:
- Country Classics At Legacy
ADDITIONAL INFORMATION
Beautiful 3 bedrooms, 2 full, 2 half baths end unit town home with a private wooded location in the desirable gated 46plus active adult golf course community of Legacy at Morgan Hill. A new custom eat-in kitchen with white cabinets, granite, new ss appliances. Dining room with crown molding and wainscoting. Large vaulted ceiling family room with gas fireplace that is open to the upstair loft area and has access to the large outside deck. First floor primary with on-suite featuring a dual vanity, and a large custom organized walk-in closet. An updated 1/2 bath and first floor laundry completes the first floor. Second floor features 2 large bedrooms both with walls-in closets, loft area and an updated full bath. The finished walkout basement features a family room, a home theatre, 1/2 bath and plenty of storage. Lots of guest parking. Snow removable and outside maintenance is taken care by the hOA leaving you more time to use the community heated pool, clubhouse, gym, on site restaurant, bar, and golf course. Located off of 78 close to the NJ/PA border.
- Type:
- Single Family
- Sq.Ft.:
- 676
- Status:
- Active
- Beds:
- 1
- Lot size:
- 0.15 Acres
- Year built:
- 1945
- Baths:
- MLS#:
- 748308
- Subdivision:
- Not In Development
ADDITIONAL INFORMATION
Imagine a cozy, charming house tucked on the edge of the scenic Delaware River, where the natural beauty of the landscape blends seamlessly with the homeâ??s simplicity. This small, one-story house is built with a rustic, yet welcoming style, featuring weathered wooden siding thatâ??s softened by the years of exposure to the elements. The back of the house faces the river, with large windows and sliding doors that invite in the viewâ??vast stretches of water, gently rolling hills, and trees that sway in the breeze. The living area is compact but thoughtfully designed, with a comfortable sofa and inviting fireplace. The floors are made of reclaimed wood, adding warmth and character to the space. The bedroom is a peaceful retreat. From the bed, you can look out the window at the river, where the sound of water lapping against the shore lulls you to sleep. The entire kitchen has been upgraded in 2023. The space is intimate but functional, with just enough room for everything you need to live comfortably. Outside, a small porch wraps around part of the house, offering a perfect place to sit and enjoy morning coffee while watching the mist rise off the river at dawn. The backyard is simple, with a stone path leading down to the riverbank, where you can launch a kayak or sit on a bench and watch the changing seasons on the water. The house feels like an escape from the world, a serene sanctuary where nature is always in view and the river whispers softly just outside the door.
$275,000
HEXENKOPF Williams Twp, PA 18042
- Type:
- Land
- Sq.Ft.:
- n/a
- Status:
- Active
- Beds:
- n/a
- Lot size:
- 5 Acres
- Baths:
- MLS#:
- 747901
- Subdivision:
- Not In Development
ADDITIONAL INFORMATION
This level 5 acre lot offers an opportunity to build the home of your dreams on historyâ??s doorstep in Williams Township. Off of a winding country road in an area rich in history, folklore and rural beauty the lot is across from a 76 acre preserve with a trail loop and some of the oldest exposed rocks in the United States. The preserve is home to a unique variety of plants and animals. An open meadow in the front of the lot and mature woodland borders offer a rural setting yet the location is minutes from Route 78 in Easton, the New Jersey Border and Bethlehem. Rural, beautiful, easily accessible and surrounded by cultural delights and history, this homesite is a rare opportunity.
- Type:
- Single Family
- Sq.Ft.:
- 2,576
- Status:
- Active
- Beds:
- 3
- Year built:
- 2006
- Baths:
- 3.00
- MLS#:
- 747282
- Subdivision:
- Cedar Park
ADDITIONAL INFORMATION
Welcome to this stunning 3 bed, 2.5-bath end-unit townhome offering modern amenities & elegant touches throughout. Step into the tiled central hall foyer, leading to an open-concept floor plan feat beautiful HW floors. The formal living room is warm & inviting, boasting a gas fireplace w/spotlights & access to a spacious deck, perfect for relaxing or entertaining. The updated kitchen is a chefâ??s dream w/granite countertops, a stainless steel double sink, tiled backsplash, recessed lighting, & a center island w/an eating area. The powder room on the main floor is thoughtfully designed w/tiled walls, a tiled floor, & a pedestal sink. Upstairs, the luxurious master suite features HW floors, a tray ceiling w/crown molding, a walk-in closet, & an en-suite bath. The master bath includes dual sinks, tile floors, a soaking tub, & a walk-in shower w/a bench & glass door. Two additional bedrooms w/wall-to-wall carpet share a full bath w/a tub/shower combo, & a convenient laundry room w/storage cabinets is located on the same floor. The fully finished lower level offers a spacious recreation area w/luxury vinyl plank floors, recessed lighting, & patio access. Outdoor living is complete w/a walkout wood deck and a paver stone patio surrounded by trees, providing a peaceful & private retreat. Close to major hwys US-22, PA-33 & I-78 for easy commute to NY & NJ, Lafayette College, Historic Downtown Easton, Morgan Hill Golf Course, shops, restaurants & more! This home is truly a must-see!
- Type:
- Single Family
- Sq.Ft.:
- 4,269
- Status:
- Active
- Beds:
- 4
- Lot size:
- 2.43 Acres
- Baths:
- 5.00
- MLS#:
- 747024
- Subdivision:
- Tumble Creek Estates
ADDITIONAL INFORMATION
Breckenridge Grande Quick Delivery - Move-in Spring 2025 - This home's front entrance features a charming covered porch. The entire first floor flows from room to room, with an impressive 2 story Great Room, enormous Kitchen with expanded island, formal Living Room, Dining Room, and Foyer. Tucked away in the corner of the first floor is a private Study and Full Bath.The THREE-car garage has an additional storage area, and leads to a Mudroom. Head up the open staircase to the second floor where youâ??ll find a Ownerâ??s Suite with itâ??s own sitting area, which adds another potential office space for families with multiple people working from home. Two walk-in closets and a well appointed Ownerâ??s Bath make the space a true sanctuary. Bedroom #2 has its own private Bathroom, perfect for guests or an in-law suite. Down the hall there are 2 Bedrooms and a 4rd shared Hall Bath. This home also features a Finished Basement with a 5th Full Bath. 12 Year New Home Warranty
- Type:
- Land
- Sq.Ft.:
- n/a
- Status:
- Active
- Beds:
- n/a
- Lot size:
- 7.7 Acres
- Baths:
- MLS#:
- 746972
- Subdivision:
- Not In Development
ADDITIONAL INFORMATION
Welcome to this 7.7 acre parcel in Williams Twp. Right on the canal and river, you can't ask for a more scenic opportunity. This property is zoned SC and is operating under a Non Conforming use for over 40 years and was approved and upheld by the Township so there may be some commercial application to this property. SC does allow for a residential dwelling along with some other alternative uses. Please check with zoning for possibilities.
- Type:
- Single Family
- Sq.Ft.:
- 2,200
- Status:
- Active
- Beds:
- 4
- Lot size:
- 9.36 Acres
- Year built:
- 1984
- Baths:
- 3.00
- MLS#:
- 746802
- Subdivision:
- Not In Development
ADDITIONAL INFORMATION
Nestled on 9.36 acres of pristine woodland, this 4-bedroom, 2.5-bath home offers a perfect retreat with both natural beauty and modern sustainability. The outdoor spaces are designed for relaxation and entertainment, with a bluestone patio for serene mornings and a separate brick patio with a stone fire pit for cozy evenings under the stars. A breezeway leads to the patio, blending indoor and outdoor living seamlessly. The property also includes a 0.2-mile private driveway, and a second garage, with a shed that serves as both storage and a chicken coop. Designed with sustainability in mind, the home boasts geothermal heating, passive solar design, and a masonry-encased wood stove, ensuring comfort and energy efficiency year-round. The heart of the home is an open-concept living space, flooded with natural light from large windows that showcase the surrounding woodland. The master suite is a true retreat, featuring a walk-in closet and a cozy reading sunroom for unwinding with views of the property. A unique feature of the home is the rooftop cupola, providing breathtaking views of the surrounding landscape, a perfect spot for enjoying sunsets or starry nights. While the 2.5 bathrooms maintain a traditional charm, the homeâ??s rustic elegance is highlighted by thoughtful design choices and high-end finishes throughout.
- Type:
- Single Family
- Sq.Ft.:
- 1,348
- Status:
- Active
- Beds:
- 2
- Year built:
- 2005
- Baths:
- 2.00
- MLS#:
- 744633
- Subdivision:
- Country Classics At Morgan Hill
ADDITIONAL INFORMATION
Be prepared to be impressed by this 2 bedrooms, 2 baths end unit condo in the desirable golf course community of Morgan. This home has been completely renovated. Engineered hard wood flooring through out. The new kitchen features beautiful grey cabinets, ss appliances, farmer's sink, subway tile backsplash and quartz countertops. The open concept living/dining area has tons of natural light while still providing extreme privacy, a gas fireplace and a private deck. The nice size primary has a newly renovated primary en-suite with a dual vanity. The guest room has it's own attached full bath. Upstairs is private loft space that is a prefect office or second living space. Nothing to do on this home but enjoy this privately located home. Community takes care of all outside maintenance leaving you more time to enjoy the pool, clubhouse, gym, on site restaurant ,bar and golf course. Garage and storage unit included. Located off route 78 and NJ/PA boarder
$1,600,000
155 MORGAN HILL Road Williams Twp, PA 18042
- Type:
- Land
- Sq.Ft.:
- n/a
- Status:
- Active
- Beds:
- n/a
- Lot size:
- 3.76 Acres
- Baths:
- MLS#:
- 744649
- Subdivision:
- Not In Development
ADDITIONAL INFORMATION
PRIME COMMERCIAL LAND. 3.95 ACRES ZONED HIGHWAY COMMERCIAL. Some permitted uses - Hotel, Full Service Restaurant, Fast Food, Bank, Medical Office Building, General Commercial, and many more. An Information packet is available upon request. Contact Listing Agent for more Information.
$820,000
BROWNS Drive Williams Twp, PA 18042
- Type:
- Land
- Sq.Ft.:
- n/a
- Status:
- Active
- Beds:
- n/a
- Lot size:
- 41 Acres
- Baths:
- MLS#:
- 744435
- Subdivision:
- Not In Development
ADDITIONAL INFORMATION
41 Acres property located in Williams Township in the Wilson Area School District. The property is Zoned R15 Low Density Residential and offers beautiful panoramic views. The property is currently enrolled in Act 319 clean and green program and has low taxes. This tract of land provides quiet, private country living and are still only a short drive from Rout 611, I-78, shopping and numerous restaurants.
- Type:
- Land
- Sq.Ft.:
- n/a
- Status:
- Active
- Beds:
- n/a
- Lot size:
- 4.42 Acres
- Baths:
- MLS#:
- 742767
- Subdivision:
- Not In Development
ADDITIONAL INFORMATION
2-4 acres available in General Industrial zone close to I-78 interchange in Williams Township. Potential uses include lumber yard/building supplies sales, industrial equipment sales/rentals; outdoor storage as accessory to principal use, recycling center, other. Quick access to I-78, Routes 33 and 22. Available immediately.
- Type:
- Single Family
- Sq.Ft.:
- 1,044
- Status:
- Active
- Beds:
- 3
- Lot size:
- 0.28 Acres
- Year built:
- 1960
- Baths:
- 1.00
- MLS#:
- 742344
- Subdivision:
- Not In Development
ADDITIONAL INFORMATION
Less expensive than rent, you can buy it as an investment or as your primary residence. Mobile/modular home in Williams Township. 3 bedrooms and 1 bathroom, family room that could be used as a bedroom, deck, enclosed porch, yard, utility shed. Cesspool, shared well. Low taxes. Tenant occupied paying $900 a month. Great location for commuters. Wilson School District. Close to routes, 78, 22 and 33, great for commuters. House is for sale "as is condition".
$1,195,000
795 DELAWARE Drive Williams Twp, PA 18042
- Type:
- Single Family
- Sq.Ft.:
- 6,700
- Status:
- Active
- Beds:
- 2
- Lot size:
- 2.58 Acres
- Year built:
- 1930
- Baths:
- 2.00
- MLS#:
- 742314
- Subdivision:
- Not In Development
ADDITIONAL INFORMATION
Very rare, unique opportunity to own your own little piece of paradise. This incredible property includes a gorgeous, 4,800 SF home, private club house and 5,500 SF commercial, multi-purpose building. Situated on over 2.58 acres, the residence overlooks the Delaware State Canal Park and borders the WY-HIT-TUK Park. Upgrades include custom built cabinetry and moldings designed by a sought after custom cabinet builder. Chef grade kitchen w/ the finest quality cabinetry, custom wall pantry, double Sub-Zero refrigerators, Thermadore microwave, 6 burner Wolf gas stove, Level 5 Granite counter tops, center island, double under-mount sinks, glass tile backsplash. Every interior detail of this home was painstakingly built including solid, Philippine Mahogany staircase, applied custom moldings throughout. Owner's Retreat features large, walk-in closet, custom wall of cabinet built-ins. Lower level is an entertainer's dream w/ large Sun Room featuring PA Blue Slate flooring, LED lighting, leading out onto a large, paver patio & outdoor bar that features a hand milled 100 year Oak tree top, hot tub. Enjoy cards and a cigar in the separate clubhouse located in the center of the property. This property is zoned Commercial and is currently used as a Woodwork and Mill shop showcasing 6,000 SF and includes heating, Central AC, a private office and bathroom but, can also be used for restaurant, catering or a wedding banquet facility. Off street parking lot large enough for 20+ cars.
- Type:
- Single Family
- Sq.Ft.:
- 3,287
- Status:
- Active
- Beds:
- 4
- Lot size:
- 1.14 Acres
- Year built:
- 2000
- Baths:
- 3.00
- MLS#:
- 738744
- Subdivision:
- Not In Development
ADDITIONAL INFORMATION
Welcome to Williams Township. This 4 bedroom 2.5 bathroom home on over 1 acre of land features panoramic views, easy access to hiking trails at the Mariton Wildlife Sanctuary while being a stones throw away from Bucks County, I78 and everything the Lehigh Valley has to offer. This move in ready home has a combination of open concept and traditional design. No need to lug your heavy vacuum cleaner around the house. The central vacuum makes cleaning a breeze. The home sits back off of the road providing a private tranquil space. You can enjoy fresh cherries and apples from the trees next to the south side of the home. This home comes with a one year HSA home warranty. This home is ready for you to make it your own.
- Type:
- Land
- Sq.Ft.:
- n/a
- Status:
- Active
- Beds:
- n/a
- Lot size:
- 20.5 Acres
- Baths:
- MLS#:
- 735350
- Subdivision:
- Not In Development
ADDITIONAL INFORMATION
20 + ACRES AVAILIABLE NOW!! 5 Separate tax Parcels located east of Morgan Hill Road and south of Spring Valley Road within Williams Township in the Wilson Area School District Northampton County. Zoned LOW DENSITY RESIDENTIAL this beautiful 20 + acre TRACT OF LAND has four parcels that are currently enrolled in act 319 the clean and green program and has very low taxes. These four clean and green parcels are located on South Spring Valley Rd and contain a total of 19.1784 Acres based on deed plots conducted by a Land Surveyor. There is an additional lot across the street which is included in the sale.
- Type:
- Land
- Sq.Ft.:
- n/a
- Status:
- Active
- Beds:
- n/a
- Lot size:
- 4.22 Acres
- Baths:
- MLS#:
- 733499
- Subdivision:
- Island Park Estates
ADDITIONAL INFORMATION
Dreaming of Building your Home in Williams Township?! Then come take a look at 65 Island Court in Island Park Estates! Envision your Dream Home set on over 4 acres on a Gorgeous cul-de-sac road. Bring your own Builder! No HOA or Deed Restrictions here. Underground Utilities and Natural Gas are Available. Property was previously perc'd in 2020. Convenient location, close to major highways, schools, golf, dining and shopping. Don't wait, schedule your appointment today!

The data relating to real estate for sale on this web site comes in part from the Internet Data Exchange of the Greater Lehigh Valley REALTORS® Multiple Listing Service. Real Estate listings held by brokerage firms other than this broker's Realtors are marked with the IDX logo and detailed information about them includes the name of the listing brokers. The information being provided is for consumers personal, non-commercial use and may not be used for any purpose other than to identify prospective properties consumers may be interested in purchasing. Copyright 2025 Greater Lehigh Valley REALTORS® Multiple Listing Service. All Rights Reserved.




