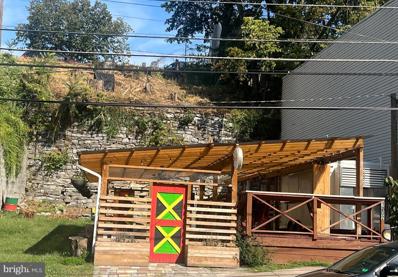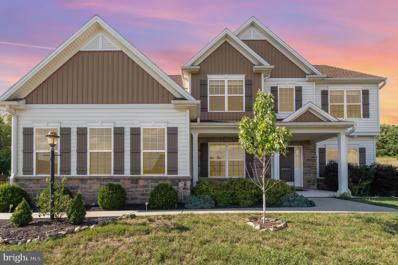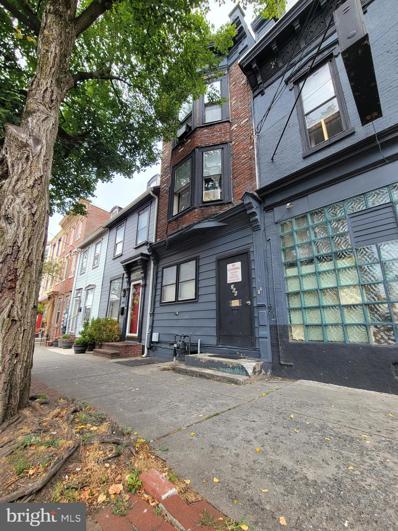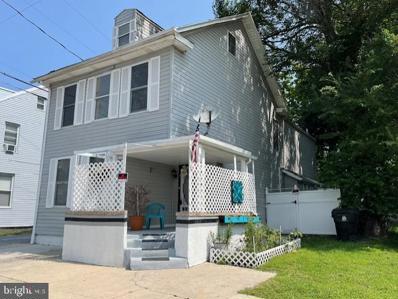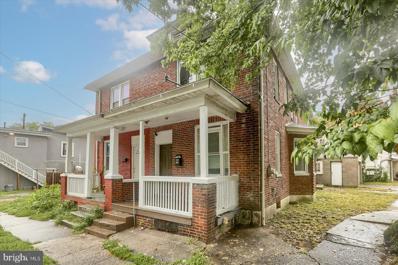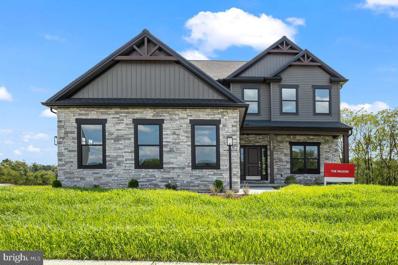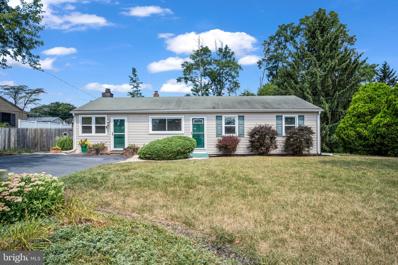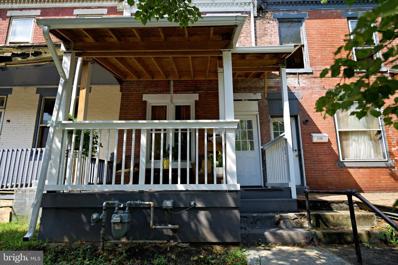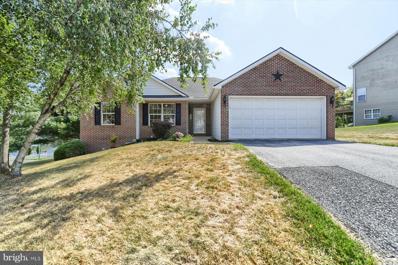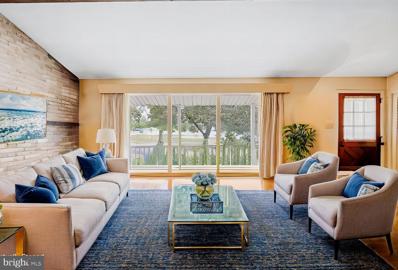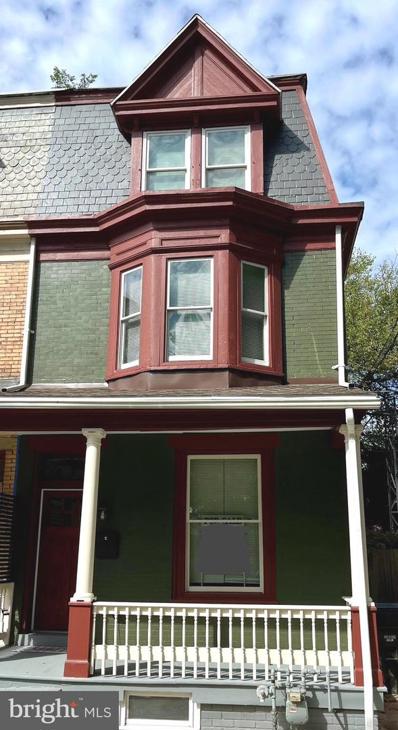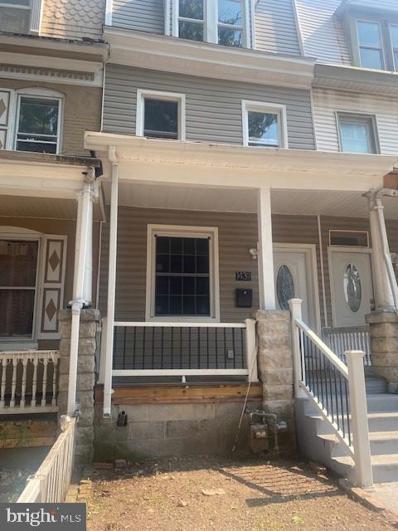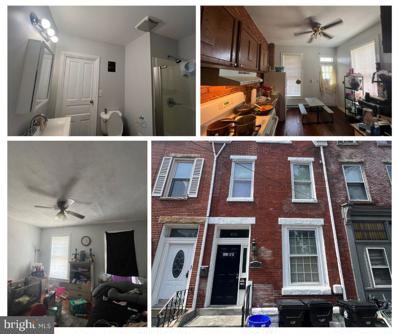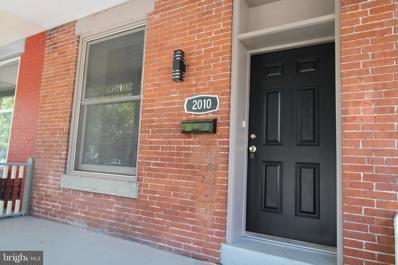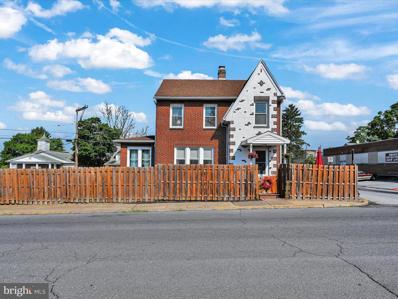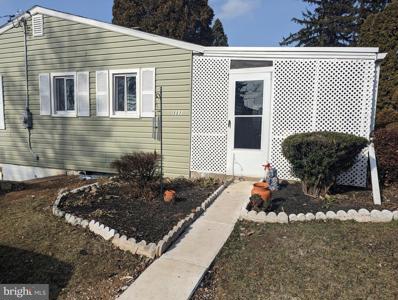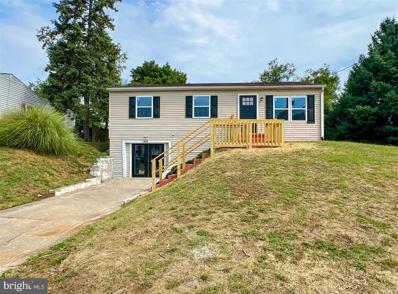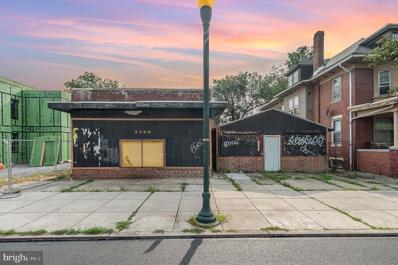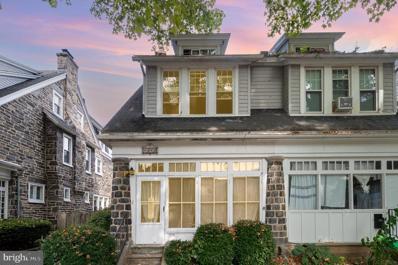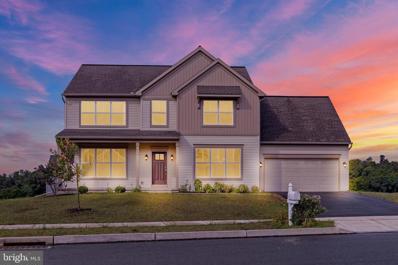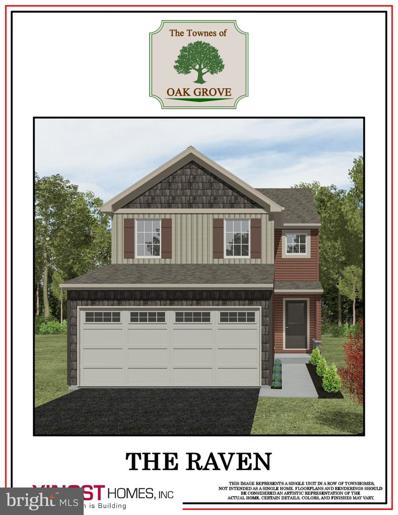Harrisburg PA Homes for Rent
- Type:
- Land
- Sq.Ft.:
- n/a
- Status:
- Active
- Beds:
- n/a
- Lot size:
- 0.02 Acres
- Baths:
- MLS#:
- PADA2037302
ADDITIONAL INFORMATION
PRIME LOCATION!!! Commercial Lots for sale. Sold with 1202 Market St. The traffic count is 6,706 people per day. There is projected growth of population, households, average household income, and more, within the next 3-5 years. Seller has additional lots for sale.
- Type:
- Single Family
- Sq.Ft.:
- 5,290
- Status:
- Active
- Beds:
- 6
- Lot size:
- 0.28 Acres
- Year built:
- 2015
- Baths:
- 5.00
- MLS#:
- PADA2036454
- Subdivision:
- Autumn Oaks
ADDITIONAL INFORMATION
Nestled in the prestigious Autumn Oaks neighborhood, this extraordinary residence is a testament to refined living and unparalleled craftsmanship. This architectural gem boasts an impressive five-garage capacity, catering to the most discerning automotive enthusiasts or collectors. Recently enhanced with a professionally finished lower level, the home now features a full bath, dual office spaces, and a utility/storage room, elevating its functionality to new heights. The heart of this home beats within its gourmet kitchen, a culinary haven adorned with a breakfast island, sleek granite countertops, and an artfully designed tile backsplash. A walk-in pantry ensures ample storage, while pendant lights cast a warm glow over the island, complemented by recessed lighting throughout. This epicurean delight seamlessly flows into a capacious living room, where a gas fireplace, embraced by stone veneer and shiplap, creates an ambiance of warmth and sophistication. Mornings become a daily delight in the adjoining breakfast room, offering panoramic views of the majestic Blue Ridge Mountains. For more formal affairs, the dining room stands ready to host grand gatherings, its tray ceiling, wainscoting, and crown molding serving as a backdrop for memorable soirées. A formal living room and first-floor office complete the main level's offerings, providing versatile spaces for both relaxation and productivity. Ascend to the upper level, where the primary bedroom awaits, a sanctuary of tranquility featuring a tray ceiling with accent lighting and a walk-in closet boasting custom wood shelving. The en suite bath is a spa-like retreat, complete with tile flooring, a luxurious tile shower, dual-bowl vanity, and a sumptuous soaking tub. Three additional bedrooms, each with walk-in closets adorned with custom shelving, and two full baths occupy the second floor, ensuring comfort for family and guests alike. A conveniently located second-floor laundry room adds to the home's thoughtful design. As the sun sets, the fenced rear yard becomes an entertainer's paradise. It backs onto a privately owned 13-acre parcel that provides an unparalleled sense of seclusion and natural beauty. The detached two-car garage, meticulously finished with drywall and paint, includes a half bath and utility sink, perfect for the hobbyist or craftsman in residence. This Autumn Oaks masterpiece is not merely a home; it's a lifestyle, a retreat, and a statement of success. Here, luxury is seen and felt in every corner, inviting you to write the next chapter of your life in a setting that truly defines elevated living.
- Type:
- Multi-Family
- Sq.Ft.:
- n/a
- Status:
- Active
- Beds:
- n/a
- Lot size:
- 0.02 Acres
- Year built:
- 1900
- Baths:
- MLS#:
- PADA2036770
ADDITIONAL INFORMATION
This 3 unit is a great opportunity to add to your rental portfolio or live in one unit and rent the others for additional income. Each unit is 1 bedroom, 1 bathroom. The property is currently fully occupied with long term tenants that wish to stay. This property is being offered at a 8.2% cap rate (actual not proforma). Gas furnace and gas water heater just recently replaced. Landlord currently pays for water, sewer, trash and natural gas heating in the winter months, along with hot water. Apartment 2 and Apartment 3 have been slightly updated with newer flooring, cabinets and paint. Income and expenses are uploaded.
- Type:
- Single Family
- Sq.Ft.:
- 2,093
- Status:
- Active
- Beds:
- 3
- Lot size:
- 0.04 Acres
- Year built:
- 1890
- Baths:
- 3.00
- MLS#:
- PADA2037234
- Subdivision:
- Midtown Harrisburg
ADDITIONAL INFORMATION
A rare find in a perfect location. Huge private stand alone home. Beautiful wood floors in this three bedroom, 2.5-bath, home office, 2nd floor laundry, replaced windows and finished basement. Features new forced air furnace and hot water heater. Formal living room and family room, dining room and kitchen; plenty of space for entertaining. This house will not last, it is perfectly located for walking to state capital, federal court house, colleges, all new Catherine Hershey school, Charter schools, restaurants and river front. A must see! Seller will review all reasonable offers.
- Type:
- Twin Home
- Sq.Ft.:
- 1,558
- Status:
- Active
- Beds:
- 3
- Lot size:
- 0.04 Acres
- Year built:
- 1925
- Baths:
- 1.00
- MLS#:
- PADA2037246
- Subdivision:
- Harrisburg City
ADDITIONAL INFORMATION
The home that you have been waiting for! This three-bed, one-bath home is the perfect starter home. When you enter, you will find the large living room with a beautiful fireplace, recessed lighting, and modern touches on the ceiling, followed by the dining room. On the second floor, you will find three spacious bedrooms and a full bathroom. Enjoy the afternoon on the front porch, which is ideal for entertaining. Located within walking distance of stores, public transportation, and a public park perfect for kids and adults to play and exercise. Don't wait; schedule your showing now!! For more details on the property, feel free to reach out!
- Type:
- Twin Home
- Sq.Ft.:
- 1,617
- Status:
- Active
- Beds:
- 4
- Lot size:
- 0.03 Acres
- Year built:
- 1927
- Baths:
- 2.00
- MLS#:
- PADA2037130
- Subdivision:
- Cloverly Terrace
ADDITIONAL INFORMATION
Single-family, half double on corner lot with inviting front porch, freshly painted living room, eat-in kitchen with bright natural lighting. First-floor bedroom and full bath. The second floor offers an additional 3 bedrooms and full bath. Unfinished basement for storage and ready to move in!
$679,900
1003 Edorma Harrisburg, PA 17112
- Type:
- Single Family
- Sq.Ft.:
- 2,576
- Status:
- Active
- Beds:
- 4
- Lot size:
- 0.52 Acres
- Year built:
- 2024
- Baths:
- 3.00
- MLS#:
- PADA2037136
- Subdivision:
- The Meadows At Colonial Club
ADDITIONAL INFORMATION
Introducing The Wilson, the latest plan crafted by our award-winning team. . Step inside this thoughtfully designed home, boasting 2576 sq. ft. of living space adorned with 9-foot ceilings on both the first and second floors. A gourmet kitchen featuring a gas stove, granite counters, an island, a pantry, and a seamless connection to the breakfast and family room. Additional highlights of the first floor include a separate living and dining room, a mudroom, a welcoming foyer, a convenient half bathroom, and luxury vinyl plank flooring throughout. The side entry three-car garage adds both convenience and functionality. Second floor, where you'll discover four bedrooms, two full bathrooms, and a dedicated second-floor laundry room. The Owner's Suite is a sanctuary, featuring a luxurious bathroom with a spacious walk-in shower, a large walk-in closet, and an elegant tray ceiling. Don't miss the opportunity to experience the exceptional design and quality of The Wilson. Schedule your tour today and envision the lifestyle that awaits you in this remarkable community.
$254,900
4924 Earl Drive Harrisburg, PA 17112
- Type:
- Single Family
- Sq.Ft.:
- 1,275
- Status:
- Active
- Beds:
- 3
- Lot size:
- 0.37 Acres
- Year built:
- 1961
- Baths:
- 1.00
- MLS#:
- PADA2036972
- Subdivision:
- None Available
ADDITIONAL INFORMATION
Welcome to this delightful ranch-style home, where comfort and outdoor living come together seamlessly. This inviting property features three bedrooms and one well-appointed bath, perfect for families or anyone seeking a one level home. Step outside and discover your private retreat in the large backyard. Designed for both relaxation and entertainment, it boasts a two-tier deck that's ideal for hosting gatherings, enjoying morning coffee, or simply unwinding with a book. The above-ground pool adds a splash of summer fun and is surrounded by ample space for sunbathing or playful activities. Whether you're looking for a cozy indoor space or an expansive outdoor area for leisure, this home offers a perfect blend of both. Donât miss the opportunity to make this charming ranch your ownâschedule a visit today and start imagining the endless possibilities for your new lifestyle. Home is being sold "AS IS".
- Type:
- Single Family
- Sq.Ft.:
- 1,576
- Status:
- Active
- Beds:
- 5
- Lot size:
- 0.03 Acres
- Year built:
- 1900
- Baths:
- 1.00
- MLS#:
- PADA2037086
- Subdivision:
- Harrisburg City
ADDITIONAL INFORMATION
Discover your next investment opportunity with this solid brick townhouse located at 236 N 14th St, Harrisburg, PA 17103. This cash-flowing property features stable tenants generating rental income every month, making it a smart addition to any portfolio. Situated in the heart of Harrisburg, this property combines reliability with excellent rental income, ensuring it stands out as a valuable asset for savvy investors. Don't miss out on this opportunity to enhance your investment strategy with a property that makes perfect sense!
$419,998
2437 Aspen Way Harrisburg, PA 17110
- Type:
- Single Family
- Sq.Ft.:
- 1,465
- Status:
- Active
- Beds:
- 3
- Lot size:
- 0.26 Acres
- Year built:
- 1999
- Baths:
- 2.00
- MLS#:
- PADA2036976
- Subdivision:
- Crowne Point
ADDITIONAL INFORMATION
WAIT NO LONGER! Experience the charm and comfort of this METICULOUSLY CARED-FOR RANCH HOME home inÂSusquehanna Twp.ÂPride of ownership is evident throughoutÂthis lovely home featuring gleaming hardwood floors in the livingÂroom and 2 BRs. A floor-to-ceiling brick fireplace, flanked by windows, enhances the living room splendidly.ÂModern stainless steel appliances and elegant granite countertops make for an exceptional eat-in kitchen.ÂThe mix of smooth, shiny metal and textured ceramic tiles adds depth and dimension to the space, making the kitchenÂbacksplash not only functional but also a piece of art.ÂThe dining room is filled with bright natural light and facilitates easy conversation between the living room and the kitchen.ÂThe quaint enclosed porch is perfect for enjoying your favorite beverage and novel while taking in the view of your patio and yard. The side yards offer plenty of space for all your entertaining and family gatherings. You'll appreciate the convenience of single-floor living, featuring a primary bedroom with an ensuite and walk-in closet, along with two additional bedrooms and a laundry room. The lower level is a blank canvas, ready for your desired layout. The generously sized garage features a 1/2 HP garage door opener. An additional feature include the low-voltage lighting surrounding the perimeter of your future home.ÂIt is located just a short walk to a modern playground and only minutes away from I-81, HACC, Wildwood Park, shopping, and otherÂpopular amenities.ÂA true pleasure to view and sure to impress. Call to schedule yourÂshowing now. ItÂwon't be onÂthe market for long!
$285,000
507 Drexel Road Harrisburg, PA 17109
- Type:
- Single Family
- Sq.Ft.:
- 2,037
- Status:
- Active
- Beds:
- 4
- Lot size:
- 0.23 Acres
- Year built:
- 1961
- Baths:
- 3.00
- MLS#:
- PADA2036384
- Subdivision:
- Devon Manor
ADDITIONAL INFORMATION
Welcome to 507 Drexel Rd, a charming and eco-friendly residence in the heart of Harrisburg, PA. This meticulously maintained property boasts the perfect blend of modern amenities and sustainable living. With the inclusion of leased solar panels, this home reduces your carbon footprint and lowers your energy bills. Key Features: Solar Panels: Installed solar panels can provide significant energy savings, benefiting both your wallet and the environment. Spacious Interior: The home features 4 bedrooms and 2.5 bathrooms, providing ample space for families of all sizes. Open Living Area: Perfect for entertaining, the living room flows seamlessly into the dining area and kitchen. Master Suite: A private retreat with an en-suite bathroom and generous closet space. Outdoor Oasis: A beautifully landscaped yard for summer barbecues and outdoor gatherings. Attached Garage: Convenience of an attached garage for parking and additional storage. Additional Amenities: Energy Efficiency: The home includes energy-efficient windows and insulation beyond solar panels. Community: Situated in a friendly neighborhood with close proximity to schools, parks, and shopping centers. Transportation: Easy access to major highways and public transportation options. Why 507 Drexel Rd? Living at 507 Drexel Rd means embracing a lifestyle of comfort, convenience, and sustainability. The leased solar panels provide a unique benefit, setting this home apart from others in the area. Donât miss the chance to make this exceptional property your new home. For more information or to schedule a viewing, please contact us today! At 507 Drexel Rd, experience the best of Harrisburg,Pa living with an eco-friendly twist.
- Type:
- Twin Home
- Sq.Ft.:
- 2,016
- Status:
- Active
- Beds:
- 4
- Lot size:
- 0.03 Acres
- Year built:
- 1915
- Baths:
- 3.00
- MLS#:
- PADA2036270
- Subdivision:
- None Available
ADDITIONAL INFORMATION
- Type:
- Single Family
- Sq.Ft.:
- 1,638
- Status:
- Active
- Beds:
- 4
- Lot size:
- 0.03 Acres
- Year built:
- 1905
- Baths:
- 2.00
- MLS#:
- PADA2036984
- Subdivision:
- Mount Pleasant
ADDITIONAL INFORMATION
Updated townhome in Harrisburg. Featuring over 1,600 square feet on three levels of living. Beautifully updated bathrooms and kitchen with new cabinetry, granite, tile backsplash and stainless steel appliances. In addition, freshly painted, new LVP flooring, trim, doors, hardware, and lighting fixtures. New hot water heater and roof has been installed. New windows and economical gas heat and hot water adds to the affordability of the home.
- Type:
- Multi-Family
- Sq.Ft.:
- n/a
- Status:
- Active
- Beds:
- n/a
- Lot size:
- 0.03 Acres
- Year built:
- 1900
- Baths:
- MLS#:
- PADA2036592
ADDITIONAL INFORMATION
Duplex in very good condition in Uptown Harrisburg. Unit 1: 1 bed, 1 bath Rented for $1,000/mo+$50 increase in December. Unit 2: 3 bed, 2 bath Rented for $1,445/mo+$50 increase in December. Both units are 100% paid by section 8. Section 8 pays an extra 25% of a month as a bonus upon renewal which makes the gross yearly income $31,176.25 Comparable sales: 1612 Green St- $247,500 1509 N 2nd St- $260,000 2037 N 2nd St- $255,000 807 Green St- $270,000 228 North St- $278,000
- Type:
- Twin Home
- Sq.Ft.:
- 1,120
- Status:
- Active
- Beds:
- 2
- Lot size:
- 0.03 Acres
- Year built:
- 1920
- Baths:
- 2.00
- MLS#:
- PADA2036870
- Subdivision:
- None Available
ADDITIONAL INFORMATION
Welcome home! This beautifully updated end unit row home has been remodeled from top to bottom with no detail overlooked. Enjoy the benefits of brand-new everything. Open floorplan, gorgeous bright kitchen with new appliances, LVP flooring, new carpet, 1.5 baths, second floor laundry area, new windows, new deck, new HVAC. A comprehensive list of improvements is available for review. This home is truly move-in ready and waiting for you to make your own. No sign on property.
- Type:
- Single Family
- Sq.Ft.:
- 2,855
- Status:
- Active
- Beds:
- 4
- Lot size:
- 0.14 Acres
- Year built:
- 2024
- Baths:
- 3.00
- MLS#:
- PADA2036994
- Subdivision:
- Susquehanna Union Green
ADDITIONAL INFORMATION
The stylish exterior of this 2-story home welcomes you into the spacious foyer flanked by a carpeted study on the left and a formal dining room to the right. Stylish vinyl plank flooring flows throughout the main living areas. The kitchen boasts enhanced appliances, quartz countertops with a tile backsplash, and a large center island and pantry. The family room is warmed by a fireplace with stone surround. To the rear of the home is a mudroom with a built-in bench, a 2-car garage, and a covered patio for outdoor living. The 2nd floor ownerâs suite is well equipped with an expansive closet and a private bathroom with a tile shower and double bowl vanity. Adjacent to the suite are 3 additional bedrooms, a full bathroom, loft space, and laundry room.
- Type:
- Single Family
- Sq.Ft.:
- 3,472
- Status:
- Active
- Beds:
- 4
- Lot size:
- 0.57 Acres
- Year built:
- 2024
- Baths:
- 3.00
- MLS#:
- PADA2036420
- Subdivision:
- The Meadows At Colonial Club
ADDITIONAL INFORMATION
This stately 2-story home has an inviting front porch, a 3-car, side-load garage, and a mudroom complete with a built-in bench. Luxury vinyl plank flooring flows throughout the main living areas. The formal dining room, accented by a tray ceiling, is connected to the kitchen by a butlerâs pantry. The well-appointed kitchen features quartz countertops with a tile backsplash, enhanced cabinetry and appliances, and a large center island and pantry. The breakfast area with access to a rear patio opens to the great room warmed by a gas fireplace with stone surround. To the left of the home are a cozy, carpeted living room and study. On the second floor, the ownerâs suite boasts a private bathroom with a double bowl vanity, tile shower, freestanding tub, and an expansive closet. Three additional bedrooms, a full bathroom, rec room, and a convenient laundry room complete the 2nd floor.
- Type:
- Single Family
- Sq.Ft.:
- 2,124
- Status:
- Active
- Beds:
- 4
- Lot size:
- 0.03 Acres
- Year built:
- 1922
- Baths:
- 2.00
- MLS#:
- PADA2036776
- Subdivision:
- Olde Uptown Harrisburg
ADDITIONAL INFORMATION
Welcome to your new home in the heart of Midtown! Positioned perfectly on a desirable block in the Olde Uptown neighborhood in Midtown, this home has been completely remodeled and ready for you! As you enter you will enjoy an open floor plan with brand new flooring, freshly painted and all new lighting fixtures. The brand new kitchen provides a mixture of modern amenities while retaining it's historic charm. Upstairs you will enjoy 4 large bedrooms, and 1 flex/office room along with a private 2nd floor back porch. The full bath has a tile surround and all new fixtures. The half bath on the second floor has laundry hookups ready for convenient living! Unwind on the covered front porch or entertain in the private fenced in backyard. This home is a must see at a great price!
- Type:
- Single Family
- Sq.Ft.:
- 1,670
- Status:
- Active
- Beds:
- 3
- Lot size:
- 0.1 Acres
- Year built:
- 1930
- Baths:
- 1.00
- MLS#:
- PADA2036836
- Subdivision:
- Susquehanna Township
ADDITIONAL INFORMATION
Ever dreamt of living in your own private island? Welcome to 3430 Maple Street, this beautifully maintained home in Susquehanna Township, features an aesthetic exterior brick design that adds timeless charm. The living, dining room and kitchen layout on the first floor is flooded with natural light, creating a warm and inviting atmosphere. Just off the living room, an open office space also enjoys natural light. The updated kitchen and bath, along with an incredible closet/shoe room leading to the third-floor primary bedroom with a cozy sitting area, add to the home's allure. Step outside to enjoy the wrap-around deck and fenced yard, perfect for outdoor entertaining. The property also includes a one-car garage and the added safety of being located next to a fire station. Don't miss this chance to own a piece of paradise!
$235,000
1110 5TH Avenue Harrisburg, PA 17113
- Type:
- Single Family
- Sq.Ft.:
- 1,536
- Status:
- Active
- Beds:
- 4
- Lot size:
- 0.14 Acres
- Year built:
- 1961
- Baths:
- 2.00
- MLS#:
- PADA2036848
- Subdivision:
- None Available
ADDITIONAL INFORMATION
- Type:
- Single Family
- Sq.Ft.:
- 1,535
- Status:
- Active
- Beds:
- 3
- Lot size:
- 0.23 Acres
- Year built:
- 1961
- Baths:
- 2.00
- MLS#:
- PADA2036620
- Subdivision:
- None Available
ADDITIONAL INFORMATION
Welcome home to this beautifully renovated 3-bedroom, 2-bathroom Raised Ranch-style home in Lower Paxton Township. Step inside to a bright and cosy main living room with sightlines to the kitchen beyond. The spacious, modern kitchen has been completely remodelled and features all new Shaker-style cabinets, quartz countertops, and stainless-steel appliances. On the other side of the kitchen, the dedicated dining area enjoys loads of natural light from the oversized windows that look out into your private, fenced-in backyard. All three of your bedrooms are located on the main floor and share a tastefully updated full bathroom with tiled tub/shower surround. Downstairs, the partially finished basement offers a large second living room or game room, as well as another full bathroom with tiled shower. The one-car garage has been converted into unfinished storage space that works great as such or could be finished eventually to make a fourth bedroom or home office. Four new windows on the main level. Conveniently located just a short drive from Downtown Harrisburg and within easy access of main routes, shopping, dining, parks, and healthcare facilities.
- Type:
- General Commercial
- Sq.Ft.:
- 5,663
- Status:
- Active
- Beds:
- n/a
- Lot size:
- 0.13 Acres
- Year built:
- 1947
- Baths:
- MLS#:
- PADA2036680
ADDITIONAL INFORMATION
ð¤ Iconic Property in Harrisburg! ð¢ 2308 N 6th Street, Harrisburg, PA 17110 This unique property is a gem with a rich history. Once a renowned recording studio, it has produced many popular records and still houses all the original recording equipment. Located in an up-and-coming area near the new courthouse, this property offers immense potential. **Property Highlights:** - ð **Prime Location**: Close to the new courthouse and surrounded by growth. - ð¸ **Historic Recording Studio**: Home to many popular records, complete with all recording equipment. - ð¢ **Two Buildings + Storefront**: Versatile space perfect for various business opportunities. **Why You'll Love It:** - **Rich History**: Feel the soul of the music that was created here. - **Endless Possibilities**: Ideal for a recording studio, creative workspace, or any business needing character and charm. - **Growing Area**: Be part of the revitalization in Harrisburg. Don't miss this rare opportunity to own a piece of Harrisburg's music history in a burgeoning neighborhood. ð **Contact me for more details and to schedule a viewing!**
- Type:
- Twin Home
- Sq.Ft.:
- 2,600
- Status:
- Active
- Beds:
- 4
- Lot size:
- 0.09 Acres
- Year built:
- 1900
- Baths:
- 3.00
- MLS#:
- PADA2036752
- Subdivision:
- None Available
ADDITIONAL INFORMATION
Discover this modern-meets-historic gem in the heart of Harrisburg! This stunning 4-bedroom, 2.5-bathroom home offers 2600 sqft of elegance with off-street parking, blending old-world charm with contemporary sophistication. Enjoy a prime location near the river, Front Street, and local shopping, dining, and entertainment. The open-concept layout and gourmet kitchen create the perfect space for gatherings or cozy nights in. The home features modern bathrooms and a convenient 2nd-floor laundry. Step outside to the fenced backyard with a concrete patio, perfect for entertaining or relaxation. The charming shed/workshop is just begging for your creative touch. Located between Midtown and Uptown Harrisburg, this home offers the best of city living. Don't miss your chance to own this unique property!
- Type:
- Single Family
- Sq.Ft.:
- 2,419
- Status:
- Active
- Beds:
- 4
- Lot size:
- 0.25 Acres
- Year built:
- 2019
- Baths:
- 3.00
- MLS#:
- PADA2036170
- Subdivision:
- Chambers Pointe
ADDITIONAL INFORMATION
40k PRICE DROPPED ALERT. Urgent Sell . The previous deal fell through because the buyer's home sale contingency was not met. Welcome to 654 Barbara Dr, a charming home in Harrisburg, PA 17111. This beautifully maintained property features 4 bedrooms, 2.5 baths, and a spacious living area perfect for family gatherings. This is model house of this neighbourhood. Enjoy the updated kitchen, walkout basement, cozy backyard, and convenient location close to schools, shopping, Hospital, Family Practitioner and parks. Don't miss out on this delightful home â schedule your tour today!
- Type:
- Single Family
- Sq.Ft.:
- 2,004
- Status:
- Active
- Beds:
- 3
- Lot size:
- 0.03 Acres
- Baths:
- 3.00
- MLS#:
- PADA2036746
- Subdivision:
- Townes Of Oak Grove
ADDITIONAL INFORMATION
This 2-story home that features 3 bedrooms, 2.5 baths and totals just over 2,000 square feet. Enter the home into an open foyer. To the left is a guest powder room and a mudroom. Continuing through the 1st floor is an open kitchen that overlooks a nicely sized family/dining room. Heading upstairs to the 2nd floor you will find a grand owner's suite with 2 walk-in closets and a full bath, plus 2 bedrooms with a full Bath. The 2nd floor also has laundry. This home comes with a 2-car garage plus a full basement. This home is not yet built and is waiting for your personal selections!
© BRIGHT, All Rights Reserved - The data relating to real estate for sale on this website appears in part through the BRIGHT Internet Data Exchange program, a voluntary cooperative exchange of property listing data between licensed real estate brokerage firms in which Xome Inc. participates, and is provided by BRIGHT through a licensing agreement. Some real estate firms do not participate in IDX and their listings do not appear on this website. Some properties listed with participating firms do not appear on this website at the request of the seller. The information provided by this website is for the personal, non-commercial use of consumers and may not be used for any purpose other than to identify prospective properties consumers may be interested in purchasing. Some properties which appear for sale on this website may no longer be available because they are under contract, have Closed or are no longer being offered for sale. Home sale information is not to be construed as an appraisal and may not be used as such for any purpose. BRIGHT MLS is a provider of home sale information and has compiled content from various sources. Some properties represented may not have actually sold due to reporting errors.
Harrisburg Real Estate
The median home value in Harrisburg, PA is $250,000. This is higher than the county median home value of $231,600. The national median home value is $338,100. The average price of homes sold in Harrisburg, PA is $250,000. Approximately 30.23% of Harrisburg homes are owned, compared to 54.6% rented, while 15.16% are vacant. Harrisburg real estate listings include condos, townhomes, and single family homes for sale. Commercial properties are also available. If you see a property you’re interested in, contact a Harrisburg real estate agent to arrange a tour today!
Harrisburg, Pennsylvania has a population of 49,969. Harrisburg is less family-centric than the surrounding county with 15.04% of the households containing married families with children. The county average for households married with children is 27.38%.
The median household income in Harrisburg, Pennsylvania is $44,444. The median household income for the surrounding county is $66,480 compared to the national median of $69,021. The median age of people living in Harrisburg is 31.6 years.
Harrisburg Weather
The average high temperature in July is 85.1 degrees, with an average low temperature in January of 22.4 degrees. The average rainfall is approximately 41.8 inches per year, with 25.8 inches of snow per year.
