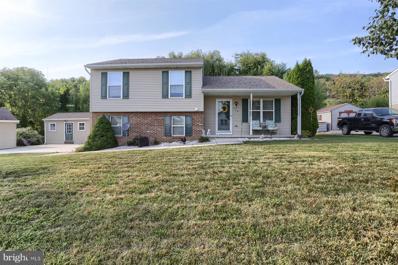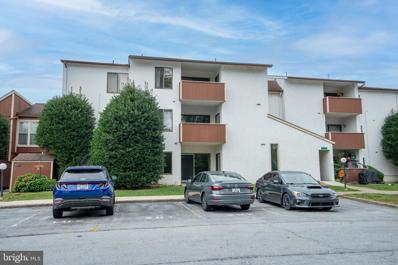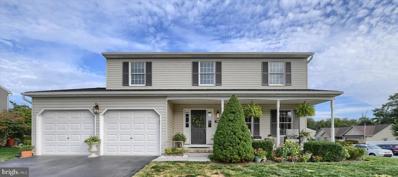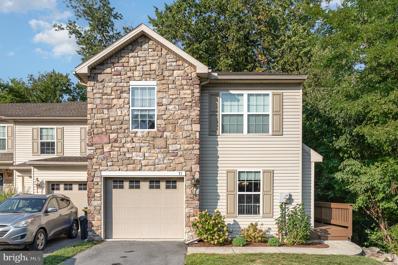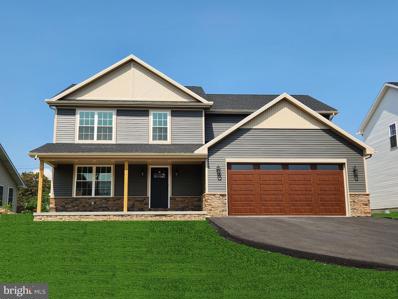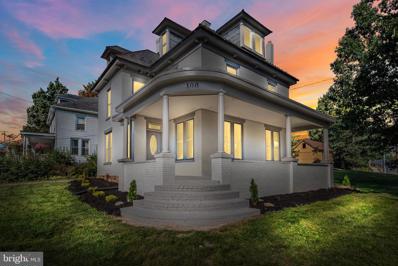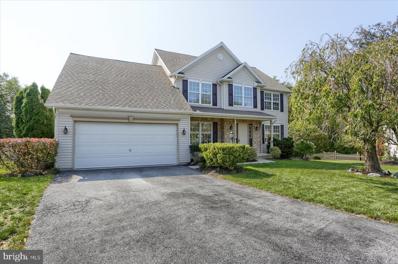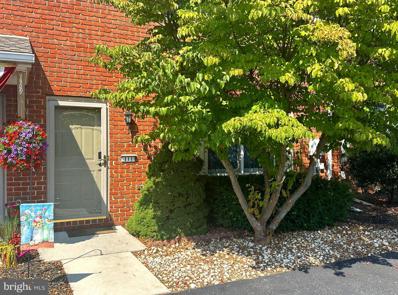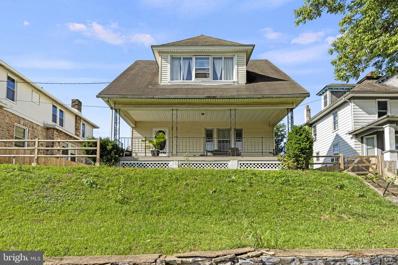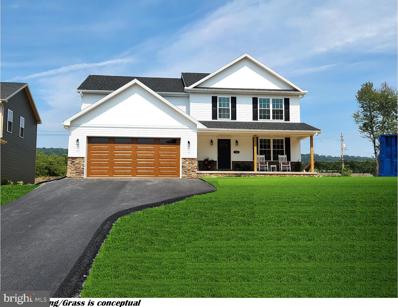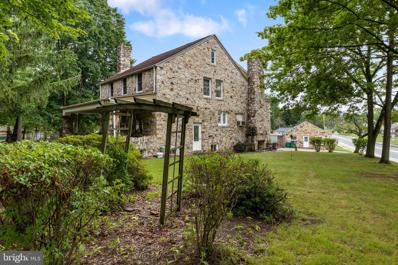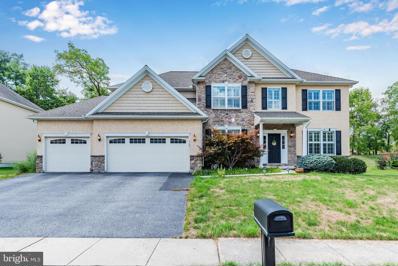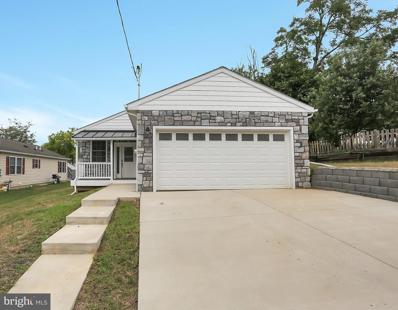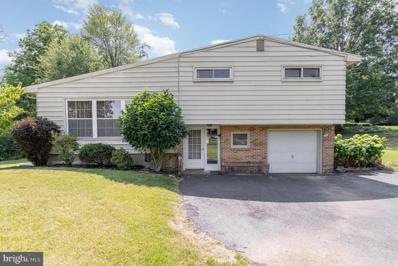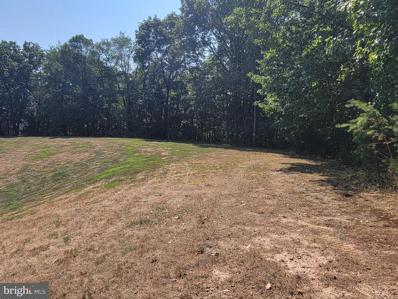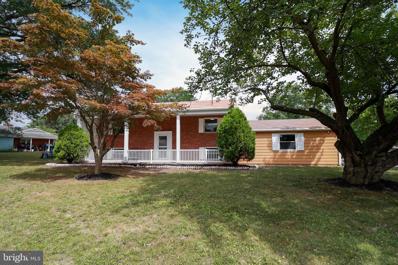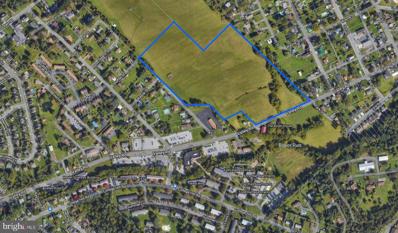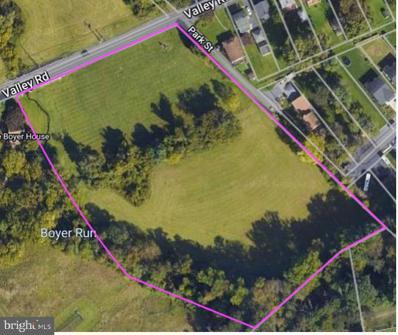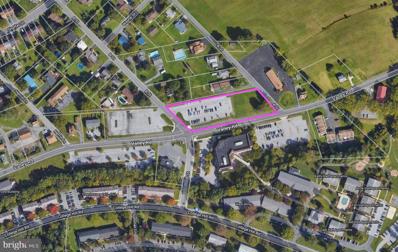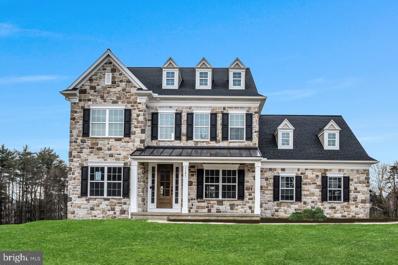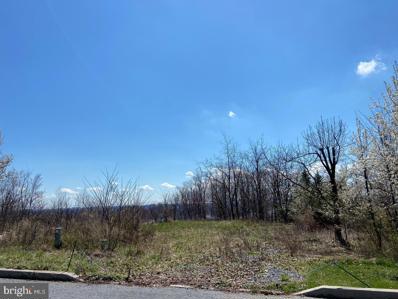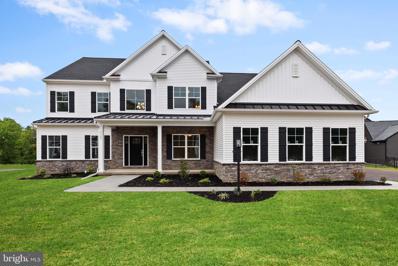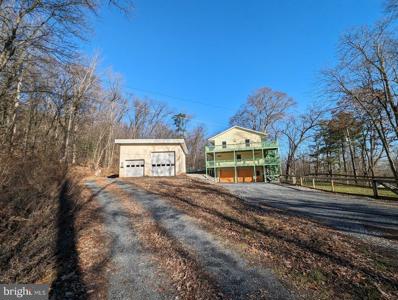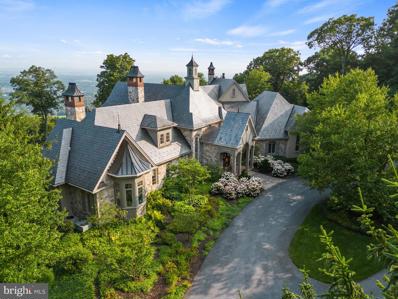Enola PA Homes for Rent
The median home value in Enola, PA is $219,950.
This is
higher than
the county median home value of $201,700.
The national median home value is $219,700.
The average price of homes sold in Enola, PA is $219,950.
Approximately 49.77% of Enola homes are owned,
compared to 43.09% rented, while
7.14% are vacant.
Enola real estate listings include condos, townhomes, and single family homes for sale.
Commercial properties are also available.
If you see a property you’re interested in, contact a Enola real estate agent to arrange a tour today!
$279,500
402 Mountain Street Enola, PA 17025
- Type:
- Single Family
- Sq.Ft.:
- 1,312
- Status:
- NEW LISTING
- Beds:
- 3
- Lot size:
- 0.23 Acres
- Year built:
- 1995
- Baths:
- 2.00
- MLS#:
- PACB2035116
- Subdivision:
- None Available
ADDITIONAL INFORMATION
HEATED GARAGE AND WORKSHOP!!! Don't miss the opportunity to live in a well-maintained house with an eat-in kitchen, three bedrooms that provide great space for a family, 1.5 baths that provide convenience for daily use and entertaining, an attached garage with protection from the elements, a heated workshop and heated garage to enjoy hobbies or DIY projects. This property has a fenced yard with a new deck. The pellet stove in the basement family room can heat the entire house. Don't miss out on this great property and all it offers.
- Type:
- Single Family
- Sq.Ft.:
- 1,166
- Status:
- NEW LISTING
- Beds:
- 2
- Year built:
- 1974
- Baths:
- 2.00
- MLS#:
- PACB2034578
- Subdivision:
- Westwood Village
ADDITIONAL INFORMATION
Welcome to 115 Charlotte Way in Enola, PA! This vacant condo property is ready for its new owner! The property features first floor access, brand new carpet, newer washer & dryer and newer flooring throughout! When coming into the front door, on the left, you are greeted by your galley kitchen! Continuing through the kitchen is your dining room and large living room with access to your first floor patio! Back the hallway is a large storage closet, your first full bathroom and bedroom. At the end of the hallway is your primary bedroom with its own private primary bath and walk-in closet. This condo association features a pool house and two pools, tennis courts, basketball courts, and a community recreation house!
$455,000
917 Magnolia Drive Enola, PA 17025
- Type:
- Single Family
- Sq.Ft.:
- 2,666
- Status:
- NEW LISTING
- Beds:
- 4
- Lot size:
- 0.21 Acres
- Year built:
- 1998
- Baths:
- 3.00
- MLS#:
- PACB2034964
- Subdivision:
- Penn Valley
ADDITIONAL INFORMATION
Welcome to Penn Valley. This beautiful home is full of upgrades and ready to move in. The main floor boasts all new flooring, half bath, new kitchen, and new paint throughout. The kitchen boasts new cabinets, countertops and SS appliances. The 2nd floor has new lighting, all new carpet and paint throughout. 4 large bedrooms, 2 full baths and large closets give this home lots of space. The finished basement offers additional fireplace and bar with wine fridge and storage. A great entertaining space. The front porch is a perfect place to sit in the evenings, yet the back patio off the family room provides a private space with pergola and seating for your next dinner party. ********Sellers are providing a pre-market inspection and 1 year home warranty. This won't last long at $455,000.
$364,900
71 Crooked Drive Enola, PA 17025
- Type:
- Townhouse
- Sq.Ft.:
- 2,122
- Status:
- Active
- Beds:
- 3
- Lot size:
- 0.21 Acres
- Year built:
- 2007
- Baths:
- 3.00
- MLS#:
- PACB2034834
- Subdivision:
- Westwood Hills
ADDITIONAL INFORMATION
Charming 3-Bedroom End Unit Townhome in Tranquil Enola Setting! Discover this spacious 3-bedroom, 2.5-bath townhome nestled in a peaceful community with no HOA and located at the end of a cul-de-sac! This end unit offers privacy and an abundance of natural light, thanks to large windows throughout. Enjoy outdoor living with both a side deck and a back deck, perfect for relaxing or entertaining. The open floor plan boasts a bright living space, leading to a well-appointed kitchen and dining area. Upstairs, you'll find a large loft, ideal for a home office, play area, gaming room or second living space. The primary suite includes an ensuite bath with walk-in closet for convenience and comfort. With a one-car garage and ample storage, this home has it all. The poured concrete basement adds extra storage or potential living space. Located close to East Pennsboro schools and Adams- Ricci Park and just 15 minutes from downtown with easy access to major highways. Don't miss out on this serene retreat in Enola, PA!
$549,900
104 Bungalow Road Enola, PA 17025
- Type:
- Single Family
- Sq.Ft.:
- 2,604
- Status:
- Active
- Beds:
- 4
- Lot size:
- 0.29 Acres
- Year built:
- 2024
- Baths:
- 3.00
- MLS#:
- PACB2034958
- Subdivision:
- None Available
ADDITIONAL INFORMATION
BRAND NEW AND READY FOR YOUR OWN KITCHEN DESIGN! With over 2,600 square feet and located on a level 1/3 acre lot, this stunning 4 bdrm, 2.5 bath home is ready for your own personal selections. Selections to be chosen yet include kitchen cabinetry and counters, lighting fixtures, bath cabinets and carpet. Be forever greeted by the welcoming 8x24 front porch, purposely oversized to allow plenty of space to gather with friends and family. The entire 1st floor, including the living and dining rooms, is adorned with the same wide width luxury vinyl plank flooring as seen on HGTVâs âLove It or List Itâ and is touted as waterproof and pet proof! The model U shaped kitchen features trending two-toned cabinetry in graphite gray lower and snow-white upper cabinets with granite counters and upgraded stainless appliances with âair fryâ technology. Keep this one the same or create your own with different cabinet choices and an island! The breakfast area features sliders leading to the rear 12x16 patio offering serene mountain views. A spacious formal dining room, a vast family room, a large kitchen pantry and hall coat closet and elegant foyer all compliment the first floor. Upstairs youâll find the massive owners suite highlighted by a full bath with stand-alone soaking tub and a walk-in shower plus a spacious walk-in closet. The second floor is completed by 3 additional spacious bedrooms and an oversized main bath with laundry and closet. Many additional features including an oversized 2 car garage with opener and upgraded basement Superior Walls are pre-insulated and pre-studded is an easy finish for future expansion & means no unsightly plastic insulation blanket to tend with! All located within walking distance to schools, close to shopping and all major highways with no HOA fees! Listing Agent has financial interest in the property.
$429,900
100 Valley Road Enola, PA 17025
- Type:
- Single Family
- Sq.Ft.:
- 2,000
- Status:
- Active
- Beds:
- 3
- Lot size:
- 0.28 Acres
- Year built:
- 1905
- Baths:
- 3.00
- MLS#:
- PACB2033124
- Subdivision:
- None Available
ADDITIONAL INFORMATION
Professional Photos coming soon. One of a kind! This stunning high-end restoration of a vintage 1900s home will wow you! The rebuilt wrap-around porch greets you as you step into a desirable blend of historical charm and modern luxury. This unique property boasts an array of original features, including original pocket doors, rich wood oak floors, oversized wood trim, and refinished plaster walls, preserving its timeless character while incorporating all the comforts of contemporary living. Classic meets modern with updated plumbing, electrical & mechanical systems. Enjoy peace of mind with all-new, state-of-the-art systems ensuring safety and convenience. Cooks will love the modern gourmet kitchen with stainless steel apron front sink, gooseneck faucet, beautiful shaker cabinetry, and granite countertops, perfect for culinary enthusiasts. A new flex space was created on the 1st floor with convenient laundry/mud room as well as a practical new half bath. All bathrooms have been rebuilt from the ground up and redesigned for todayâs needs including stylish finishes. The primary suite on the 2nd floor features original pocket doors opening to a private flex space ready for your custom closet system, plus the complete addition of a brand new private en-suite. The 2nd floor also was opened up to offer a large common space to use as you like- home office, play/rec space, crafting room, tv hangout, or whatever you can imagine. The 3rd floor bedrooms are generously sized, offer charming, angled ceilings, and built-in window seats perfect for reading or relaxing or taking in the views. The 4-sided brick exterior was updated with new paint, a patio was created off the kitchen, and the expansive front curved porch was restored and adds a touch of Southern charm. A sturdy slate roof combines durability with classic aesthetics and is both functional and visually appealing. This home offers a rare opportunity to own a piece of history, thoughtfully upgraded to meet the demands of modern living. Perfectly blending the old with the new, itâs a testament to quality craftsmanship and timeless design. Don't miss your chance to own this unique gem, where every detail has been carefully considered to create a truly exceptional living experience.
- Type:
- Single Family
- Sq.Ft.:
- 3,365
- Status:
- Active
- Beds:
- 5
- Lot size:
- 0.29 Acres
- Year built:
- 1999
- Baths:
- 4.00
- MLS#:
- PACB2034644
- Subdivision:
- Westbury
ADDITIONAL INFORMATION
Hampden Township move in ready home! Nestled on a cul-de-sac street within the neighborhood of Westbury this FIVE BEDROOM, THREE FULL BATHROOM home has been updated and is ready to your occupancy. Recent upgrades include: Kitchen; Fresh Paint, New Luxury Vinyl Plank Flooring, New Ceramic Tile Backsplash and New StoneMark Quartz Countertop, New GB Batten 33in. 18-Gauge Stainless Steel Sink with accessories and New Moen Kitchen Faucet. En-Suite Bathroom; Fresh Paint, New LVP Flooring, All New Bathroom Fixtures including New Faucets and New Carpet in the walk-in closet. The rest of the home also received a fresh coat of paint! In addition to the upgrades this home features attractive hardwood floors, inviting foyer space with dedicated office space, two family rooms on the first floor including one with a propane fireplace, half bath, laundry room and a sliding glass door leading to your back deck. The basement is huge, fully finished and houses the 5th bedroom and 3rd full bathroom. Last but not least a 2-car garage, rear deck and patio and a fantastic neighborhood park!!!
- Type:
- Land
- Sq.Ft.:
- n/a
- Status:
- Active
- Beds:
- n/a
- Lot size:
- 0.93 Acres
- Baths:
- MLS#:
- PACB2034752
ADDITIONAL INFORMATION
This Rugged Nature Lovers Parcel Contains an Incredible Wooded Lot in Silver Spring Township. Build Your Personal Residence at the Foothills of State Game Lands in Cumberland Valley School District. This Wooded Setting Is Perfect for Quiet and Privacy but is Also Conveniently Located to all Major Travel Arteries and Amenities. Property is Not a Drive By. Make this Your Dream Home Today!
$299,000
111 Lee Ann Court Enola, PA 17025
- Type:
- Single Family
- Sq.Ft.:
- 2,140
- Status:
- Active
- Beds:
- 3
- Lot size:
- 0.08 Acres
- Year built:
- 1995
- Baths:
- 4.00
- MLS#:
- PACB2034618
- Subdivision:
- Sherwood Court
ADDITIONAL INFORMATION
This stunning 3-bedroom townhome located within Sherwood Court offers the perfect blend of updated finishes and cozy charm. As you step inside, you'll be greeted by an expansive living room, perfect for entertaining or relaxing with family. The first floor kitchen is equipped with all stainless steel appliances and an inviting dining area that makes meal times a breeze. Upstairs, the primary bedroom is a true retreat, featuring a vaulted ceiling that enhances the space and allows natural sunlight to pour in. The en-suite bathroom offers privacy and convenience, creating a serene atmosphere for your morning routine. Two additional spacious bedrooms and a full bath complete the second floor. The finished basement adds even more living space with an open layout that can be tailored to your needs. There is an additional bonus room that can be used as a home office, gym, play room or guest room. The possibilities are endless and it comes with a convenient half bath. This home is not only beautiful but also environmentally friendly, featuring geothermal heating and cooling for year-round comfort and energy savings. Outside, you'll find a private, fenced backyard, perfect for outdoor gatherings, gardening, or simply enjoying a quiet moment. This townhome is a must-see, combining comfort, style, and functionality in a prime location. Don't miss out on making this house your new home!
$255,000
530 S Enola Road Enola, PA 17025
- Type:
- Single Family
- Sq.Ft.:
- 1,659
- Status:
- Active
- Beds:
- 3
- Lot size:
- 0.14 Acres
- Year built:
- 1900
- Baths:
- 2.00
- MLS#:
- PACB2034108
- Subdivision:
- East Pennsboro
ADDITIONAL INFORMATION
Welcome to 530 S ENOLA RD, where comfort meets convenience. This charming three-bedroom home boasts 1.5 bathrooms and 1,659 square feet of living space. Perfectly located near all major highways, it offers easy access to everything you need. This home features spacious living areas,. Enjoy large living and dining rooms, perfect for entertaining family and friends. Three well-sized bedrooms offer ample space, including a primary bedroom that features an attached sunroomâa perfect retreat for reading or relaxing. A full bathroom and an additional half bathroom ensure convenience for all residents and guests. Large front and back porches extend your living space outdoors, ideal for morning coffees or evening gatherings. A large, dethatched garage and basement provides plenty of room for your vehicles and additional storage needs. Situated at 530 S ENOLA RD, Enola, PA, this home is close to all major highways, making commutes and travel a breeze. Enjoy the balance of a tranquil neighborhood while being minutes away from the conveniences of city life. Discover the perfect blend of space, comfort, and location. Make 530 S ENOLA RD your new home today!
$545,000
106 Bungalow Road Enola, PA 17025
- Type:
- Single Family
- Sq.Ft.:
- 2,604
- Status:
- Active
- Beds:
- 4
- Lot size:
- 0.29 Acres
- Year built:
- 2024
- Baths:
- 3.00
- MLS#:
- PACB2034122
- Subdivision:
- Enola
ADDITIONAL INFORMATION
This spacious and stunning BRAND NEW 4 bedroom home is ready for occupancy! With over 2,600 square feet and located on a level almost 1/3 acre lot, this stunning 4 bdrm, 2.5 bath home is sure to please and ready for its new owners to call it home! Be forever greeted by the welcoming 8x24 front porch, purposely oversized to allow plenty of space to gather with friends and family. The entire 1st floor, including the living and dining rooms, is adorned with the same wide width luxury vinyl plank flooring as seen on HGTVâs âLove It or List Itâ! The kitchen features trending two-toned cabinetry in graphite gray lower and snow-white upper cabinets with granite counters and upgraded stainless appliances with âair fryâ technology. The breakfast bar and informal dining area features sliders leading to the rear 12x16 patio offering serene mountain views. A spacious formal dining room, a vast family room, a large kitchen pantry and hall coat closet and elegant foyer all compliment the first floor. Upstairs youâll find the massive owners suite highlighted by a full bath with stand-alone soaking tub and a walk-in shower plus a spacious walk-in closet. The second floor is completed by 3 additional spacious bedrooms and an oversized main bath with laundry and closet. Many additional features including an oversized 2 car garage with opener and upgraded basement Superior Walls which are pre-insulated and pre-studded is an easy finish for future expansion. All located within walking distance to schools, close to shopping and all major highways with no HOA fees! Listing agent has financial interest in the property.
$395,000
798 Valley Road Enola, PA 17025
- Type:
- Single Family
- Sq.Ft.:
- 2,725
- Status:
- Active
- Beds:
- 4
- Lot size:
- 2.01 Acres
- Year built:
- 1929
- Baths:
- 4.00
- MLS#:
- PACB2034004
- Subdivision:
- East Pennsboro
ADDITIONAL INFORMATION
Turn this Stone Mansion into your dream home! Much larger than most homes in the area by about 1,000 square feet. The two acre lot is much larger than most others nearby. Bring your marshmellows wherever you'd like with the 4 fireplaces in and outside the home! Add a bit of fresh paint to the basketball or pickleball court out back for fun for the whole family all summer long. Not many other homes you will find with an elevator in the home for this price range. 3 full bathrooms inside and another full bathroom in the garage, make your workshop in the garage a full-time retreat. Formally having a pool, feel free to install another out back of the garage or place a shed or two down at various other places on the lot. With a lot this size, the possibilities are endless!
$699,000
2125 Whitetail Lane Enola, PA 17025
- Type:
- Single Family
- Sq.Ft.:
- 4,248
- Status:
- Active
- Beds:
- 6
- Lot size:
- 0.29 Acres
- Year built:
- 2012
- Baths:
- 5.00
- MLS#:
- PACB2033842
- Subdivision:
- Hampden Twp
ADDITIONAL INFORMATION
This is the home you have been searching for! Perfect family environment with the best in the schools, from K-5th elementary to middle and high school are all top rated! No need to drive to drop off the kids, you just walk to the back of the house and steps right into the school! You can't ask for more than that with dropping off the kids each morning and picking up in the afternoon will save you lots of time. It's all within steps away from your back yard. The home was recently renovated with brand new hardwood floors throughout the first floor and second floor less than 6 months ago. The house is definitely made for a growing family with 6 bedrooms, 4 on the second floor and 2 on the basement. Basement is fully finished. You will see that throughout the house is upgraded with granite counter tops, modern cabinetry and plenty of area for any little ones to run around or the older ones to have their own privacy. Come see it soon!!
$439,750
325 Pitt Street Enola, PA 17025
- Type:
- Single Family
- Sq.Ft.:
- 2,368
- Status:
- Active
- Beds:
- 4
- Lot size:
- 0.17 Acres
- Baths:
- 3.00
- MLS#:
- PACB2033840
- Subdivision:
- Enola
ADDITIONAL INFORMATION
$315,000
914 Valley Street Enola, PA 17025
- Type:
- Single Family
- Sq.Ft.:
- 1,600
- Status:
- Active
- Beds:
- 3
- Lot size:
- 0.92 Acres
- Year built:
- 1960
- Baths:
- 2.00
- MLS#:
- PACB2033626
- Subdivision:
- East Pennsboro
ADDITIONAL INFORMATION
This East Pennsboro home is large and has a unique split-level design. The main living area has vaulted ceilings over the living area, dining area and kitchen. The upper level has 3 bedrooms and a full bath with laundry. The mid-level has room that could serve as a bedroom, office, or multi-purpose space and a ½ bath. There is a small shower stall in the ½ bath that was only used as storage but could be put to use. The lower level has lots of space for storage. This home sits on a .92 Ac lot! The deck off of the dining area has been replaced in the last few years. The paved driveway offers lots of parking in addition to the one car garage space.
$389,500
Larch/Pine Hill Lane Enola, PA 17025
- Type:
- Land
- Sq.Ft.:
- n/a
- Status:
- Active
- Beds:
- n/a
- Lot size:
- 3.79 Acres
- Baths:
- MLS#:
- PACB2033500
ADDITIONAL INFORMATION
3.79 Acres in East Penns Boro Township with public sewer and water directly on site, ready to build the home of your dreams. It even gets better; seller is willing to hold a first mortgage and finance it with a reasonable down payment at 7% interest if agreeable terms can be meet. Storm water management has been finished, $40k in savings already completed. Could potentially be further subdivided, bring your own builder, no restrictions on building size of the home. Partially wooded, some open fields, 331 feet of road frontage on Pine Hill Road- with a driveway already dug in. If you have been looking for a while, this piece has never been listed and you will not have a HOA fee as well. Bring your plans and build your own private estate.
$380,000
1 Cindy Circle Enola, PA 17025
- Type:
- Single Family
- Sq.Ft.:
- 2,080
- Status:
- Active
- Beds:
- 4
- Lot size:
- 0.33 Acres
- Year built:
- 1963
- Baths:
- 2.00
- MLS#:
- PACB2033396
- Subdivision:
- Enola
ADDITIONAL INFORMATION
Welcome to this charming fully renovated four bedrooms home ideally located within minutes of schools, hospitals, restaurants, shopping, and recreation areas. You will have easy access to most major highways in the area. This house has gone under major renovation head to toe. Features of this house include brand new Central heat and AC system. Brand new windows were recently installed all over the house. A new kitchen with beautiful butcher countertop and high-end appliances was installed. The beautiful original hard wood of the upper level was polished and new flooring for the lower level. New bathrooms were installed. When you enter the house to the upper level, you will find the naturally well-let kitchen, dining and living areas along with two bedrooms and one full bathroom. The lower-level hosts another second huge living room with kitchenette and fireplace along with two more large bedrooms and another full bathroom. The building also offers a two-car garage with plenty of storage room. The private driveway can take two more cars plus more street parking. The large, pleasant backyard and front porch are just perfect for your family activities. A shed in backyard is perfect for storing your gardening equipment. Make this beautiful home yours and enjoy it with your family for years to come.
- Type:
- Land
- Sq.Ft.:
- n/a
- Status:
- Active
- Beds:
- n/a
- Lot size:
- 22.05 Acres
- Baths:
- MLS#:
- PACB2033060
ADDITIONAL INFORMATION
Central Penn College, through its real estate broker RSR Realtors, is publishing the Request for Proposals (âRFPâ) to sell or lease SOME of its under-utilized real estate on or adjacent to its campus in Summerdale, PA. The subjects of the RFP include development land, residential housing, and commercial buildings. CPC is especially interested in uses of the various properties that are the subject of this RFP that would enhance campus life at the College for its students, faculty and administration. THE LIST PRICE IS A PLACE HOLDER AND IS NOT MEANT TO REFLECT THE VALUE OF THE PROPERTY. This 22-acre property can be purchased individually or as part of a larger portfolio of properties available for sale and lease through a Request for Proposals. Seller's engineer has prepared a preliminary concept plan showing 84 units to be built on this site (it is a concept plan ONLY, not an approved land development plan). There is an additional 4.4 acre piece available across the street that is zoned R3 - residential multifamily. Contact listing agent to obtain a copy of the RFP and concept plan. Zoned Agricultural (A1) but subject to a "College Overlay" that would permit many uses including residential (including high density), retail, office, medical, athletic facilities and more. Development of this property by a private developer will require a text amendment, and it is understood that East Pennsboro Township would look upon such text amendment positively.
- Type:
- Land
- Sq.Ft.:
- n/a
- Status:
- Active
- Beds:
- n/a
- Lot size:
- 5 Acres
- Baths:
- MLS#:
- PACB2033098
ADDITIONAL INFORMATION
Central Penn College, through its real estate broker RSR Realtors, is publishing the Request for Proposals (âRFPâ) to sell or lease SOME of its under-utilized real estate on or adjacent to its campus in Summerdale, PA. The subjects of the RFP include development land, residential housing, and commercial buildings. CPC is especially interested in uses of the various properties that are the subject of this RFP that would enhance campus life at the College for its students, faculty and administration. LIST PRICE IS A PLACE HOLDER AND IS NOT MEANT TO REFLECT THE VALUE OF THE PROPERTY. Approximately 4.4 acres of undeveloped land zoned Residential Multifamily (R3). The sale of this approximately 4-acre parcel is subject to subdividing it from the remainder of the parcel prior to closing. Seller's engineer has prepared a preliminary concept plan showing 20 units to be built on this site (it is a concept plan ONLY, not an approved land development plan). There is access to the land off Valley Road and there also appears to be access at the southeast corner off of 3rd Street, which is a public street with recently built townhouses that terminates at the property. Property can be purchased individually or as part of a larger portfolio of properties available for sale and lease through a Request for Proposals. There is an additional 22 acre parcel for sale across the street - concept plan shows 84 units to be built on that parcel. Contact listing agent to obtain a copy of the RFP brochure.
- Type:
- Land
- Sq.Ft.:
- n/a
- Status:
- Active
- Beds:
- n/a
- Lot size:
- 1.16 Acres
- Baths:
- MLS#:
- PACB2033058
ADDITIONAL INFORMATION
Central Penn College, through its real estate broker RSR Realtors, is publishing the Request for Proposals (âRFPâ) to sell or lease SOME of its under-utilized real estate on or adjacent to its campus in Summerdale, PA. The subjects of the RFP include development land, residential housing, and commercial buildings. CPC is especially interested in uses of the various properties that are the subject of this RFP that would enhance campus life at the College for its students, faculty and administration. THE LIST PRICE IS A PLACE HOLDER AND IS NOT MEANT TO REFLECT THE VALUE OF THE PROPERTY. This is a corner property at a busy lighted intersection. Property is currently being used as a parking lot for Central Penn College and can be purchased separately or as part of a larger portfolio of properties available for sale and lease at Central Penn College. Zoned Single Family (R1) but subject to "College Overlay" zoning that could permit many uses such as residential (including high density), retail, office, medical, athletic facilities and more. Development of this property by a private developer will require a text amendment, and it is understood that East Pennsboro Township would look upon such a text amendment positively. Please contact listing agent to obtain a copy of the Request for Proposals and a concept plan developed by seller's engineer that shows how this lot could be developed.
$819,990
2385 Greenbriar Lane Enola, PA 17025
- Type:
- Single Family
- Sq.Ft.:
- 3,096
- Status:
- Active
- Beds:
- 4
- Year built:
- 2024
- Baths:
- 3.00
- MLS#:
- PACB2027256
- Subdivision:
- Westbury
ADDITIONAL INFORMATION
Introducing the Decker Plan by Garman Builders â a masterful design that blends elegance and functionality. This stunning home welcomes you with a grand entry foyer, leading into a sophisticated dining room and a versatile flex room perfect for your personal needs. The expansive family room flows seamlessly into a large kitchen, complete with a cozy breakfast area, a generous corner pantry, and a convenient mudroom with a half bath. Upstairs, the owner's suite is a true retreat, featuring dual closets and a luxurious owner's bath. Three additional spacious bedrooms, each with large closets, offer ample room for family or guests. The upper level also includes a well-appointed laundry room for added convenience. The Decker Plan also boasts a spacious garage and a full unfinished basement, providing endless possibilities for customization and expansion. This home is designed to offer both style and practicality, making it the perfect choice for modern living.
$199,900
508 Halyard Way Enola, PA 17025
- Type:
- Land
- Sq.Ft.:
- n/a
- Status:
- Active
- Beds:
- n/a
- Lot size:
- 1.01 Acres
- Baths:
- MLS#:
- PACB2026574
- Subdivision:
- River Bend
ADDITIONAL INFORMATION
- Type:
- Single Family
- Sq.Ft.:
- 3,689
- Status:
- Active
- Beds:
- 4
- Lot size:
- 0.33 Acres
- Year built:
- 2024
- Baths:
- 4.00
- MLS#:
- PACB2025790
- Subdivision:
- Westbury
ADDITIONAL INFORMATION
This stunning McNaughton Home is now complete!! Escape to your private oasis with a spacious first floor master suite featuring a large master bedroom, walk in closet, and a luxurious en-suite bathroom. Upstairs, discover 3 generously sized bedrooms and two full baths, ideal for family and guests. Unleash your inner chef in the gourmet kitchen that is both functional and exquisite. Located in the desirable Westbury Meadows in Cumberland Valley School District, close to all amenities. Don't miss the chance to personalize and create the home of your dreams.
$1,150,000
1580-1584 Holtz Road Enola, PA 17025
- Type:
- Single Family
- Sq.Ft.:
- 1,876
- Status:
- Active
- Beds:
- 7
- Lot size:
- 13.82 Acres
- Year built:
- 2016
- Baths:
- 8.00
- MLS#:
- PACB2024804
- Subdivision:
- East Pennsboro
ADDITIONAL INFORMATION
This is a one of a kind find!!! This âpackageâ offers 1 deed, 2 parcels, 3 homes, 13.82 acres, serenity, seclusion, and so much more! The âmain homeâ (1582 Holtz) was built in 2014 sits at the top of the property. With two levels of wrap around decks, a first floor master suite, and a two story great room to overlook the spectacular views. This home also has a two car integral garage, along with an oversized detached garage for all of your toys. This home also has a 50 amp level 2 charger for your EV! . The 2nd home (1584 Holtz) sits down itâs own private lane on the property (Dominicâs Way) and was built in 2015 as a tribute to the âmain homeâ. Not quite as large, this home still offers all the perks you want such as a first floor master, 1st floor laundry, 2 car garage, and still a private and secluded setting. The 3rd home (1580) is an older âbungalowâ style home that has been well cared for and sits in a clearing between the two other homes. There is also an open field with the well is located, and that location offers 35 amp, 50 amp, and 220 volt ports for charging your other EV, RV, or other toys! The homes are tenant occupied, so please do NOT drive onto the property without an approved appointment. Please have your agent review âagent remarksâ.
$4,950,000
300 River Bend Drive Enola, PA 17025
- Type:
- Single Family
- Sq.Ft.:
- 8,111
- Status:
- Active
- Beds:
- 5
- Lot size:
- 10.18 Acres
- Year built:
- 2004
- Baths:
- 9.00
- MLS#:
- PACB2022902
- Subdivision:
- River Bend
ADDITIONAL INFORMATION
Nestled on a gorgeously manicured lot amid 10 secluded hilltop acres, this five-bedroom, 12,000+ sq-ft architectural masterpiece was lovingly designed by acclaimed architect Don Klinger to provide its owners supreme comfort and functionality while offering breathtaking views of the Susquehanna River Valley from nearly every room. With amenities too many to list (a sampling would include the five ensuite full baths plus four additional half-baths, the six fireplaces, and the 16,000-gallon outdoor koi pond with cascading waterfall), Hawkridge Estate takes mountain-side luxury living to a new level. Situated at the end of a private, wooded drive within a gated community, the mansion features an all-natural stone façade and grey slate roof, with a spacious circular driveway and a broad double garage cleverly hidden to the side. The lofty entrance portico guides visitors into a stately hand-chiseled limestone foyer adorned with shimmering chandeliers and a sweeping, wooden grand staircase that curls upward to the second-floor bedrooms and a luxurious executive office suite. Warm, sophisticated opulence characterizes every room of this three-story home, from the Great Roomâs massive 24â-high beams and 1800-lb, no-seam rug imported from Thailand, to the elaborately hand carved millwork of the formal dining room. The expansive chef-quality kitchen features 200-year-old white oak floors, two-tiered solid granite counters, more than ample cabinet space, and a walk-in pantry. The regal ownerâs retreat includes oversized closets and a jacuzzi surrounded by stained-glass windows. Hand-painted decorative tray ceilings throughout the house highlight natural motifs of plants, florals, and wildlife, elegantly complementing the houseâs soothing earth-tone palette and Country French interior theme. The result is a retreat that is both luxuriously comfortable and hospitality ready.
© BRIGHT, All Rights Reserved - The data relating to real estate for sale on this website appears in part through the BRIGHT Internet Data Exchange program, a voluntary cooperative exchange of property listing data between licensed real estate brokerage firms in which Xome Inc. participates, and is provided by BRIGHT through a licensing agreement. Some real estate firms do not participate in IDX and their listings do not appear on this website. Some properties listed with participating firms do not appear on this website at the request of the seller. The information provided by this website is for the personal, non-commercial use of consumers and may not be used for any purpose other than to identify prospective properties consumers may be interested in purchasing. Some properties which appear for sale on this website may no longer be available because they are under contract, have Closed or are no longer being offered for sale. Home sale information is not to be construed as an appraisal and may not be used as such for any purpose. BRIGHT MLS is a provider of home sale information and has compiled content from various sources. Some properties represented may not have actually sold due to reporting errors.
