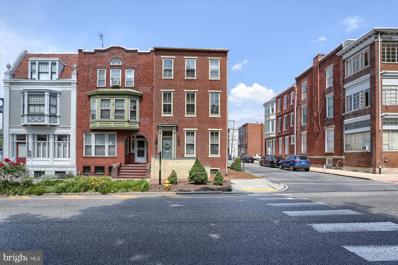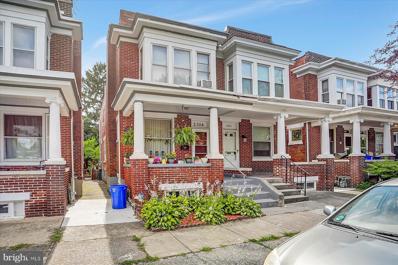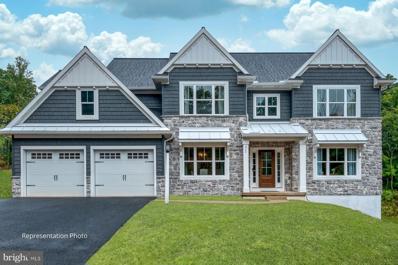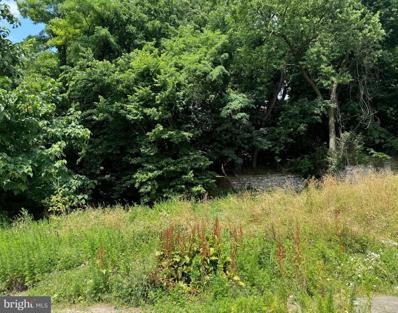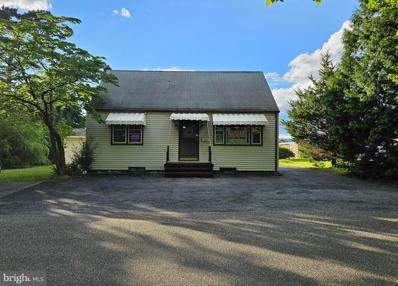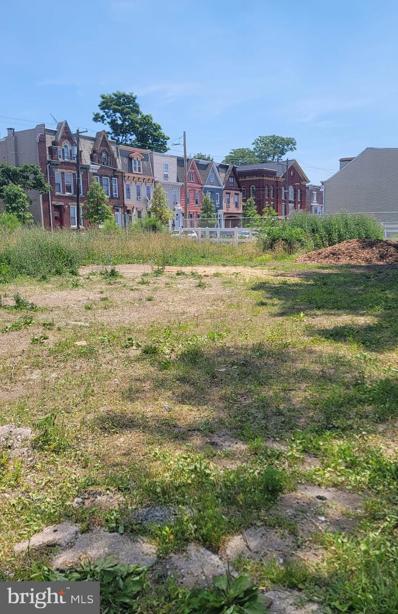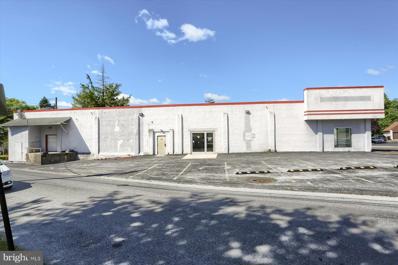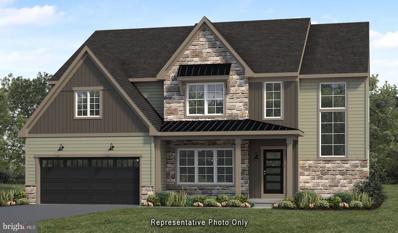Harrisburg PA Homes for Rent
$380,000
Parkway East Harrisburg, PA 17112
- Type:
- Land
- Sq.Ft.:
- n/a
- Status:
- Active
- Beds:
- n/a
- Lot size:
- 3.8 Acres
- Baths:
- MLS#:
- PADA2035360
ADDITIONAL INFORMATION
Situated on a Desirable Location in Lower Paxton Township this Land is Waiting For You To Build Your Dream Home! Picture Yourself Relaxing on your Patio and Viewing This Majestical Setting. Glorious Mountain Views and Wildlife as It Grazes. Your own Little Piece of Tranquility! This type of Acreage is Hard to Find especially at this location close to Schools, Shopping and Medical Facilities. Lot has Passed a Perk and Probe. This is a True Gem!
- Type:
- Townhouse
- Sq.Ft.:
- 2,279
- Status:
- Active
- Beds:
- 4
- Lot size:
- 0.04 Acres
- Year built:
- 1900
- Baths:
- 4.00
- MLS#:
- PADA2035476
- Subdivision:
- Harrisburg City
ADDITIONAL INFORMATION
Welcome to this beautiful turn-of-the-century gem, located right on the banks of the Susquehanna River and just three blocks from the state capitol! These unparalleled views are perfect for a city office or home. Featuring 9+ ft ceilings, original oak floors, crown molding, and six spacious offices plus a large conference room with river-facing views. Conveniently close to all major highways and amenities, this property includes a private 4-car parking lot and on-street permit parking. There is plenty of storage in the large basement, and the property features recently upgraded natural gas forced air heat. Step outside your front door to enjoy the stunning views of the Susquehanna River and Riverfront Park. This property is truly one of a kind. The building has been owner-operated as a law firm for the past 45 years and is being sold as is. Since this has been used as an office, there is no kitchen, just a kitchenette. The property will require a conversion back to residential.
- Type:
- Single Family
- Sq.Ft.:
- 2,514
- Status:
- Active
- Beds:
- 4
- Lot size:
- 0.52 Acres
- Year built:
- 2024
- Baths:
- 3.00
- MLS#:
- PADA2035436
- Subdivision:
- The Meadows At Colonial Club
ADDITIONAL INFORMATION
Step into luxury living at McNaughton Homes' newest community in Lower Paxton Township â The Meadows of Colonial Club. Introducing The Lee, the latest plan crafted by our award-winning team. Outside, experience an updated exterior with reverse gables, delivering a crisp and modern façade. Step inside this thoughtfully designed home, boasting 2514 sq. ft. of living space adorned with 9-foot ceilings on both the first and second floors. The heart of the home is a gourmet kitchen featuring a gas stove, granite counters, an island, a pantry, and a seamless connection to the breakfast and family room. Additional highlights of the first floor include a separate living and dining room, a mudroom, a welcoming foyer, a convenient half bathroom, and luxury vinyl plank flooring throughout. The three-car garage adds both convenience and functionality. Venture to the second floor, where you'll discover four bedrooms, two full bathrooms, and a dedicated second-floor laundry room. The Owner's Suite is a sanctuary, featuring a luxurious bathroom with a spacious walk-in shower, a large walk-in closet, and an elegant tray ceiling. Don't miss the opportunity to experience the exceptional design and quality of The Lee. Schedule your tour today and envision the lifestyle that awaits you in this remarkable community.
- Type:
- Twin Home
- Sq.Ft.:
- 1,567
- Status:
- Active
- Beds:
- 3
- Lot size:
- 0.05 Acres
- Year built:
- 1925
- Baths:
- 1.00
- MLS#:
- PADA2035330
- Subdivision:
- Harrisburg City
ADDITIONAL INFORMATION
Seize the opportunity to own a successful long-term investment property in the desirable uptown neighborhood of Harrisburg. This charming home has a reliable tenant who has been in place for 15 years, paying $850 per month and covering all utilities. This property is a fantastic opportunity for investors looking for a steady income stream. With its excellent condition and prime location, it promises continued success. Don't miss out on this rare find!
- Type:
- Single Family
- Sq.Ft.:
- 1,303
- Status:
- Active
- Beds:
- 3
- Lot size:
- 0.3 Acres
- Year built:
- 1950
- Baths:
- 1.00
- MLS#:
- PADA2035000
- Subdivision:
- Colonial Park
ADDITIONAL INFORMATION
One floor living in excellent location. Access to shopping, highways and all amenities. Brand new 50 + development across the street should greatly enhance neighborhood. Set up is perfect for in house business. {Nail salon, hair salon etc.} Come take a peek. Huge corner lot with shaded private backyard. One car garage with plenty of driveway and off street parking. Roomy kitchen with center island, hard surface counters and tile floor. Dining room could be used for home office or family room. New heat pump backed up with propane hot water baseboard heat. Brand new 200 amp electric service. Show anytime with appointment and pre approval.
- Type:
- Single Family
- Sq.Ft.:
- 2,858
- Status:
- Active
- Beds:
- 4
- Lot size:
- 0.28 Acres
- Year built:
- 2024
- Baths:
- 4.00
- MLS#:
- PADA2035144
- Subdivision:
- Parkway Farms
ADDITIONAL INFORMATION
Now Selling! Parkway Farms with Garman builders offering over 12 plans, basements included and multi generation plans featuring dual owner suites. The Nottingham by Garman Builders is a stunning two-story home that offers both elegance and functionality. As you step into the home, you are greeted by a grand two-story foyer that creates a sense of openness and grandeur. The main level boasts a large living room, perfect for entertaining guests or spending quality time with family. The kitchen is a chef's dream, featuring a spacious layout and a breakfast area where you can enjoy your morning coffee. The mudroom and walk-in pantry provide ample storage space and keep your home organized. Additionally, there is a study and a dining room, allowing for flexible use of space to suit your needs. Moving to the upper level, you will find a spacious owner's suite that exudes luxury. The attached bathroom offers a serene retreat with its luxurious features, and the walk-in closet provides plenty of storage for your wardrobe. There are also three large secondary bedrooms and full bath(s), ensuring that everyone has their own comfortable space. The exterior of The Nottingham is equally impressive, with a stunning facade that will catch your eye. The two-car garage provides convenient parking, and the full unfinished basement offers potential for future expansion or storage. Overall, The Nottingham is a must-see home that combines style, functionality, and luxury. It offers all the features and space you need for comfortable living and is sure to impress anyone who steps foot inside.
- Type:
- Land
- Sq.Ft.:
- n/a
- Status:
- Active
- Beds:
- n/a
- Lot size:
- 0.17 Acres
- Baths:
- MLS#:
- PADA2035328
ADDITIONAL INFORMATION
Lot in Steelton situated on a hill in a residential neighborhood. Public water and sewer on the street. Stone wall at the back of property.
- Type:
- General Commercial
- Sq.Ft.:
- 864
- Status:
- Active
- Beds:
- n/a
- Lot size:
- 0.23 Acres
- Year built:
- 1952
- Baths:
- 2.00
- MLS#:
- PADA2034788
ADDITIONAL INFORMATION
Commercial building located in Colonial Park one block from Rt 22/Jonestown Rd right off I 83. It is currently rented to a professional spa for health related services with lease in place. The tenant pays all of the utilities and is responsible for lawn care and snow removal. The building is in good condition and has ample straight in parking in the front to the entrance. It has an asphalt driveway, which is in good contrition, that goes through the property to exit the to the alley. There are 3 additional large storage buildings for additional income. The list price for Fritchey Street includes the following repairs to be made to the property by the seller; Replace main building roof, seal coat drive way from front to back, paint both sheds, scrap and paint staircase into basement along with power washing all buildings. These allowances can be deducted from the price if the buyer wants to make these repairs.
- Type:
- Land
- Sq.Ft.:
- n/a
- Status:
- Active
- Beds:
- n/a
- Lot size:
- 0.02 Acres
- Baths:
- MLS#:
- PADA2035298
ADDITIONAL INFORMATION
This is a vacant lot in Harrisburg City. There are no signs on the lot (It is between lots 3439 and 335). For inquiries about property use, please reach out to Harrisburg City Zoning (residential medium-density zoning). The seller has two more lost for sale in Atlas st. Reach out for more info.
- Type:
- Land
- Sq.Ft.:
- n/a
- Status:
- Active
- Beds:
- n/a
- Lot size:
- 0.03 Acres
- Baths:
- MLS#:
- PADA2035294
ADDITIONAL INFORMATION
- Type:
- Single Family
- Sq.Ft.:
- 4,086
- Status:
- Active
- Beds:
- 4
- Lot size:
- 0.49 Acres
- Year built:
- 2024
- Baths:
- 4.00
- MLS#:
- PADA2034850
- Subdivision:
- Wilshire Estates
ADDITIONAL INFORMATION
UNDER CONSTRUCTION - AVAILABLE LATE FALL: Designer details abound in this 2-story home featuring a 3-car garage with mudroom entry and laundry room access. A dramatic 2-story ceiling creates a grand first impression in the foyer, where elegant vinyl plank flooring extends throughout the main living areas. Just beyond the foyer and formal dining room with craftsman wainscoting, the 2-story great room is warmed by a gas fireplace with floor to ceiling stone. The kitchen is well appointed with enhanced appliances and cabinetry, quartz countertops with a tile backsplash, and a large island and pantry. Off the kitchen is a butlerâs pantry, sunroom, and a breakfast area that provides access to the rear, composite deck. The home also boasts a spacious loft, a finished lower-level bonus room, and a private study with a cathedral ceiling. The first-floor ownerâs suite accented by a tray ceiling includes a private bathroom with a tile shower, double bowl vanity, and an expansive closet. Three bedrooms with large closets and two full baths are located on the second floor.
- Type:
- Single Family
- Sq.Ft.:
- 4,110
- Status:
- Active
- Beds:
- 5
- Lot size:
- 5 Acres
- Year built:
- 1990
- Baths:
- 4.00
- MLS#:
- PADA2035178
- Subdivision:
- Middle Paxton Twp.
ADDITIONAL INFORMATION
STUNNING 5-ACRE FARMETTE WITH MOUNTAIN VIEWS!!! This farmette is your slice of paradise nestled in the serene countryside, offering breathtaking mountain vistas and ample space for your dream lifestyle. When you first pull up to this magnificent property you will be greeted by this farmette's expansive home with over 4,100 square feet of finished living space. You can't miss the massive 38'x35' attached 3 car garage, perfect for a car collector and their toys. There are 5 additional outbuildings on the property making the possibilities endless for the new owner(s). There are 2, 20' x 30' 2 story buildings located directly behind the home. Building 1 offers a utility space with electric on the lower level and a hayloft with garage style doors on the upper level. Building 2 is also 2 stories and has 2 stables and a tack area with electric on the lower level and a finished space on the upper level. The finished space has wood plank flooring, Mini split for heat and a/c and a half bath with tankless water heater. Perfect for additional living space, guest quarters or, with a little alteration, possible rental income space. The current owner had a zoning variance and sold products made from the farm out of this space. Building 3 is a large 2 story 20'x40' building that has garage door access for additional vehicle/large equipment storage. This building also has water with electric water heater, mini split for heat and A/C. The second floor offers tons of storage and LVP flooring. Building 4 is a run in shed with an attached chicken coop. This building is conveniently surrounded by an electric wire fence to accommodate animals. Building 5 is a 30'x40' 2 story drive in pole barn with storage above. There is currently a sugar shack on the property that will be removed prior to settlement. Throughout the property there are 3 hydrants for easy access to water while tending to farming needs. There are a multitude of fruit trees, blueberry bushes, raspberries, blackberries, grapevines, strawberries and lavender on the property to cultivate for your enjoyment. If that's not enough to impress we saved the best for last. The main home on the property is sure to please with 5 large bedrooms and 3.5 bathrooms. The owners have freshly painted several rooms while moving items out of the home. Spend your days taking in the breathtaking mountain views on a freshly painted wrap-around porch. Enter the home into a large living room with stunning stone wood fireplace flanked by windows on either side. There are gorgeous hardwood floors throughout the first floor with tile in the kitchen and breakfast area. There is a bedroom/office conveniently located off the foyer for those needing a 1st floor bedroom. Off of the living room you will find a lovely family room flooded with light from 2 walls of windows. The large kitchen and breakfast area offer tons of cabinet space and is perfect for all of your culinary endeavors. Host meals with your family and friends in the formal dining room located off of the breakfast area. There is a full bathroom with stall shower located on the first floor with full laundry. You will find 3 large guest bedrooms and the primary bedroom on the second floor along with a full guest bathroom. The primary bedroom has a large ensuite with soaking tub surrounded by windows, separate shower and double sink vanity. A separate dressing area and walk-in closet top it all off. The basement has loads of finished space for whatever you can imagine. A separate basement family room features another stone fireplace with propane insert. The basement also has a convenient 1/2 bath. Newer roof, gutters and gutter guards and HVAC make this home a must see. Don't miss out on this rare find.
$274,900
228 Boas Street Harrisburg, PA 17102
- Type:
- Single Family
- Sq.Ft.:
- 2,011
- Status:
- Active
- Beds:
- 3
- Lot size:
- 0.04 Acres
- Year built:
- 1900
- Baths:
- 4.00
- MLS#:
- PADA2035150
- Subdivision:
- Midtown Historic District
ADDITIONAL INFORMATION
Discover this hidden gem in Midtown, perfectly situated just minutes from the Capitol and the River. Nestled in a historic district neighborhood, 228 Boas St welcomes you with a charming semi-private courtyard set back from the sidewalk, offering a unique blend of privacy and community. This beautifully renovated home boasts over 2000 sqft of living space, artfully combining the best of old-world charm and modern design. With 3 spacious bedrooms and 3.5 bathrooms, this residence is designed for both comfort and style. The open floor plan features 9-foot ceilings, creating an airy and inviting atmosphere perfect for entertaining or relaxing. The main floor highlights a cozy fireplace, adding warmth and character to your living area. The gourmet kitchen is a chefâs dream, complete with elegant stainless steel appliances and sleek countertops. Convenience is key with a laundry room on the main floor and an additional laundry closet in the master bathroom. Each bedroom is a spacious retreat, filled with natural light and designed for tranquility. The luxurious master suite includes a contemporary en-suite bathroom with elegant fixtures and finishes. Every detail of this home has been thoughtfully renovated to ensure a perfect blend of functionality and style. Location is everything, and this home places you within walking distance of the Capitol and the River, with easy access to downtown Harrisburg's dining, shopping, and entertainment options. Major highways are nearby, making commuting a breeze. Experience the perfect combination of historic charm and modern convenience at 228 Boas St. Schedule a showing today and see for yourself why this home is truly one-of-a-kind!
- Type:
- Townhouse
- Sq.Ft.:
- 2,134
- Status:
- Active
- Beds:
- 3
- Year built:
- 2024
- Baths:
- 3.00
- MLS#:
- PADA2034730
- Subdivision:
- The Townes At Briar Creek
ADDITIONAL INFORMATION
UNDER CONSTRUCTION â AVAILABLE THIS FALL: This spacious, end-of-row townhome is well-equipped with a 2-car garage, mudroom entry, and 9â ceilings on the first floor. The kitchen, featuring a large island, stainless steel appliances, and quartz countertops with a tile backsplash, opens to the dining area with access to the rear deck. Adjacent to the dining area is the sunny family room that provides ample natural light. A versatile flex room, powder room, and closet also adorn the first floor. The 2nd floor boasts an ownerâs suite with an expansive closet and private bathroom, 2 additional bedrooms, a full bathroom, and a convenient laundry room.
- Type:
- Single Family
- Sq.Ft.:
- 2,178
- Status:
- Active
- Beds:
- 3
- Year built:
- 2024
- Baths:
- 3.00
- MLS#:
- PADA2034728
- Subdivision:
- The Townes At Briar Creek
ADDITIONAL INFORMATION
UNDER CONSTRUCTION â AVAILABLE THIS FALL: This 2-story townhome includes a 2-car garage and basement with outdoor access. The dining area, with sliding glass door access to the rear deck, opens to the sunny family room. The kitchen features stainless steel appliances, quartz countertops with a tile backsplash and a large pantry. The 2nd floor boasts an ownerâs suite with an expansive closet and private bathroom, 2 additional bedrooms, a full bathroom, a convenient laundry room, and loft space.
- Type:
- Single Family
- Sq.Ft.:
- 2,178
- Status:
- Active
- Beds:
- 3
- Year built:
- 2024
- Baths:
- 3.00
- MLS#:
- PADA2034726
- Subdivision:
- The Townes At Briar Creek
ADDITIONAL INFORMATION
UNDER CONSTRUCTION â AVAILABLE THIS FALL: This 2-story townhome includes a 2-car garage and basement with outdoor access. The dining area, with sliding glass door access to the rear deck, opens to the sunny family room. The kitchen features stainless steel appliances, quartz countertops with a tile backsplash and a large pantry. The 2nd floor boasts an ownerâs suite with an expansive closet and private bathroom, 2 additional bedrooms, a full bathroom, a convenient laundry room, and loft space.
- Type:
- Townhouse
- Sq.Ft.:
- 1,955
- Status:
- Active
- Beds:
- 3
- Year built:
- 2024
- Baths:
- 3.00
- MLS#:
- PADA2034724
- Subdivision:
- The Townes At Briar Creek
ADDITIONAL INFORMATION
UNDER CONSTRUCTION â AVAILABLE THIS FALL: This 2-story, end-of-row townhome includes a first-floor ownerâs suite, 2-car garage, and a versatile flex space to the front of the home. The family room, with an ample amount of natural light, opens to the rear deck. The kitchen is well-appointed with stainless steel appliances, quartz countertops with a tile backsplash, and a large center island that opens to the dining area. The ownerâs suite, tucked quietly to the back of the home, features an expansive closet and a private bathroom. On the 2nd floor is a generous loft space, two additional bedrooms, and a full bathroom.
- Type:
- Twin Home
- Sq.Ft.:
- 1,567
- Status:
- Active
- Beds:
- 3
- Lot size:
- 0.04 Acres
- Year built:
- 1925
- Baths:
- 1.00
- MLS#:
- PADA2034816
- Subdivision:
- Harrisburg City
ADDITIONAL INFORMATION
3 bedroom, 1 bathroom home in prime location of Harrisburg! This centrally located, well maintained, home gives a great opportunity for a place to raise your family or for a great investment! Located right across the street from a playground, a short walk to Family Dollar, walking distance to the market, etc. This is one you wont want to miss!
- Type:
- Land
- Sq.Ft.:
- n/a
- Status:
- Active
- Beds:
- n/a
- Lot size:
- 1.27 Acres
- Baths:
- MLS#:
- PADA2034844
ADDITIONAL INFORMATION
You will enjoy the privacy and serene views on this acre lot overlooking Fishing Creek Valley. Nestled at the base of Peterâs Mountain, Located within minutes of all the conveniences of Harrisburg just a short drive away. The lot is slated for community septic. Contact us today to build your dream home!
- Type:
- Land
- Sq.Ft.:
- n/a
- Status:
- Active
- Beds:
- n/a
- Lot size:
- 1.55 Acres
- Baths:
- MLS#:
- PADA2034840
ADDITIONAL INFORMATION
You will enjoy the privacy and serene views on this 1.55-acre lot overlooking Fishing Creek Valley. Nestled at the base of Peterâs Mountain, Located within minutes of all the conveniences of Harrisburg just a short drive away. The lot is slated for community septic. Contact us today to build your dream home!
- Type:
- Land
- Sq.Ft.:
- n/a
- Status:
- Active
- Beds:
- n/a
- Lot size:
- 1.27 Acres
- Baths:
- MLS#:
- PADA2034836
ADDITIONAL INFORMATION
You will enjoy country setting and the privacy and serene views on this 1.27-acre lot overlooking Fishing Creek Valley. Nestled at the base of Peterâs Mountain and behind Felicita Golf Course. Located within minutes of all the conveniences of Harrisburg just a short drive away. The lot is slated for community septic. Contact us today to build your dream home!
- Type:
- Retail
- Sq.Ft.:
- 6,600
- Status:
- Active
- Beds:
- n/a
- Lot size:
- 0.3 Acres
- Year built:
- 1950
- Baths:
- MLS#:
- PADA2034564
ADDITIONAL INFORMATION
Looking for a new opportunity? A rare opportunity to purchase this commercial property on the heavily traveled Walnut Street in Penbrook . This 6,600 square foot building includes a large showroom, 1 office, breakroom , storage room and a loading bay area for easy movement of goods and services. Current zoning is CO-2 / Store-Retail - if you wish to modify zoning or have a question as to what you are thinking will work for Penbrook Borough - please call the Borough!! Seller cannot approve any future use. Open up your business and let your signage work for you!
- Type:
- Single Family
- Sq.Ft.:
- 3,607
- Status:
- Active
- Beds:
- 4
- Lot size:
- 0.26 Acres
- Year built:
- 2024
- Baths:
- 3.00
- MLS#:
- PADA2034370
- Subdivision:
- Parkway Farms
ADDITIONAL INFORMATION
UNDER CONSTRUCTION â AVAILABLE THIS FALL: This grand 2-story home features a stylish exterior, a 2-car, side-load garage with mudroom entry, and 9â ceilings on the first floor. A dramatic 2-story foyer creates a grand first impression and stylish vinyl plank flooring flows throughout the main living areas. The formal dining room is accented by craftsman wainscoting and a tray ceiling. The great room, warmed by a gas fireplace with floor to ceiling stone, opens to the breakfast area and kitchen. Enhanced cabinetry and appliances, quartz countertops with a tile backsplash, and a large island and pantry adorn the beautiful kitchen. Sliding glass doors open to a composite deck. The 1st floor also features a carpeted study tucked quietly to the back of the home. A cathedral ceiling in the 2nd floor primary suite makes the room feel spacious. The primary bathroom is complete with a tile shower, two vanities, and opens to an expansive closet. There are 3 additional bedrooms with enlarged closets, 2 full bathrooms including a Jack and Jill bathroom, and a laundry room.
- Type:
- Single Family
- Sq.Ft.:
- 3,349
- Status:
- Active
- Beds:
- 4
- Lot size:
- 0.46 Acres
- Year built:
- 2024
- Baths:
- 3.00
- MLS#:
- PADA2034558
- Subdivision:
- Wilshire Estates
ADDITIONAL INFORMATION
This stately 2-story home has an inviting front porch, 9ft ceilings in the basement and first floor, and a 2-car, side-load garage that opens to a mudroom. Luxury vinyl plank flooring flows throughout the main living areas. The formal dining room, accented by a tray ceiling, is across the foyer from the carpeted living room and study. The well-appointed kitchen features quartz countertops with a tile backsplash, enhanced cabinetry and appliances, and a large center island and pantry. The breakfast area with access to a rear, composite deck opens to the great room warmed by a fireplace with a stone surround and box beam mantel. On the second floor, the ownerâs suite boasts a private bathroom with a double bowl vanity, tile shower, and an expansive closet. Three additional bedrooms, a full bathroom, rec room, and convenient laundry room complete the 2nd floor.
- Type:
- Single Family
- Sq.Ft.:
- 1,600
- Status:
- Active
- Beds:
- 3
- Lot size:
- 0.08 Acres
- Year built:
- 1900
- Baths:
- 1.00
- MLS#:
- PADA2034750
- Subdivision:
- Harrisburg City
ADDITIONAL INFORMATION
INVESTOR ALERT!! Ideal property for the investor in search of a solid investment opportunity!! Uptown Harrisburg area, long term tenant in place, easy management situation, all ready turn key property!! Make this one yours today!!
© BRIGHT, All Rights Reserved - The data relating to real estate for sale on this website appears in part through the BRIGHT Internet Data Exchange program, a voluntary cooperative exchange of property listing data between licensed real estate brokerage firms in which Xome Inc. participates, and is provided by BRIGHT through a licensing agreement. Some real estate firms do not participate in IDX and their listings do not appear on this website. Some properties listed with participating firms do not appear on this website at the request of the seller. The information provided by this website is for the personal, non-commercial use of consumers and may not be used for any purpose other than to identify prospective properties consumers may be interested in purchasing. Some properties which appear for sale on this website may no longer be available because they are under contract, have Closed or are no longer being offered for sale. Home sale information is not to be construed as an appraisal and may not be used as such for any purpose. BRIGHT MLS is a provider of home sale information and has compiled content from various sources. Some properties represented may not have actually sold due to reporting errors.
Harrisburg Real Estate
The median home value in Harrisburg, PA is $250,000. This is higher than the county median home value of $231,600. The national median home value is $338,100. The average price of homes sold in Harrisburg, PA is $250,000. Approximately 30.23% of Harrisburg homes are owned, compared to 54.6% rented, while 15.16% are vacant. Harrisburg real estate listings include condos, townhomes, and single family homes for sale. Commercial properties are also available. If you see a property you’re interested in, contact a Harrisburg real estate agent to arrange a tour today!
Harrisburg, Pennsylvania has a population of 49,969. Harrisburg is less family-centric than the surrounding county with 15.04% of the households containing married families with children. The county average for households married with children is 27.38%.
The median household income in Harrisburg, Pennsylvania is $44,444. The median household income for the surrounding county is $66,480 compared to the national median of $69,021. The median age of people living in Harrisburg is 31.6 years.
Harrisburg Weather
The average high temperature in July is 85.1 degrees, with an average low temperature in January of 22.4 degrees. The average rainfall is approximately 41.8 inches per year, with 25.8 inches of snow per year.

