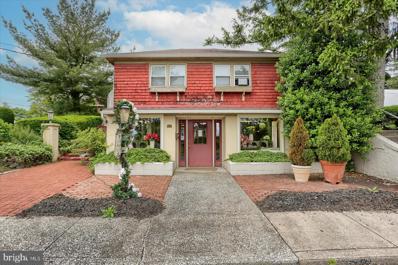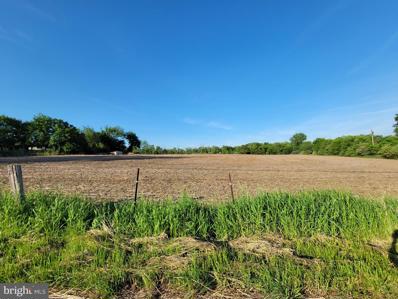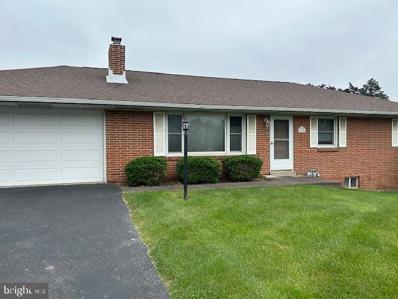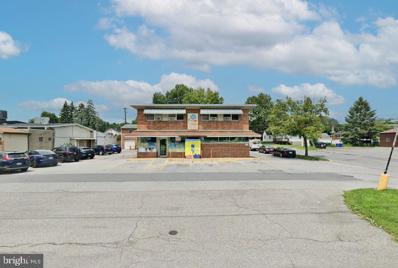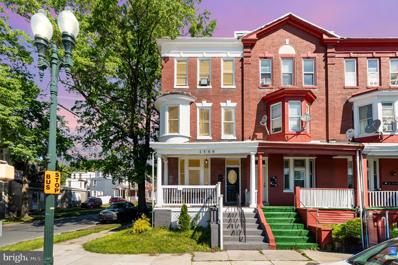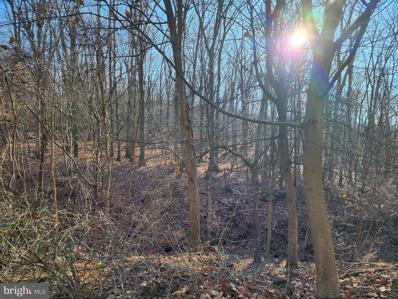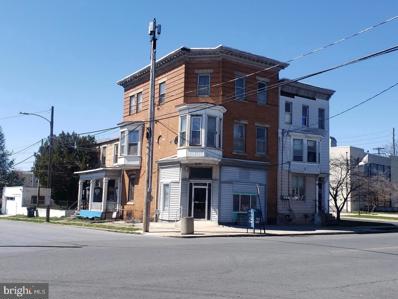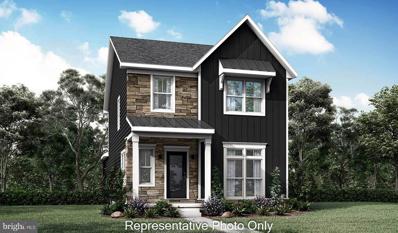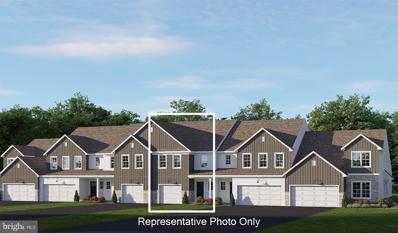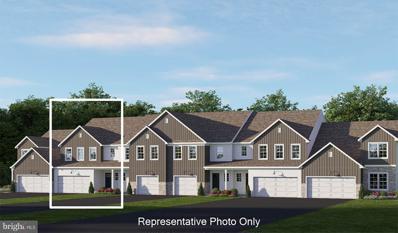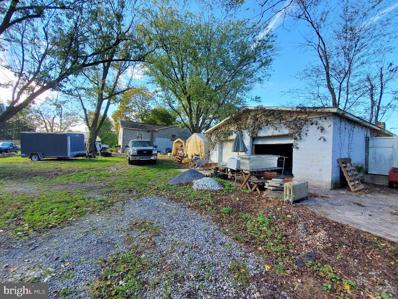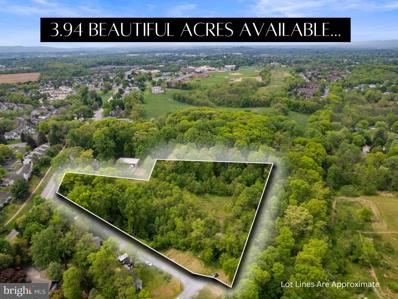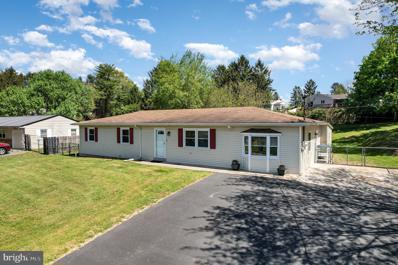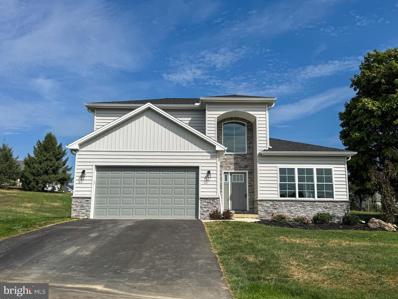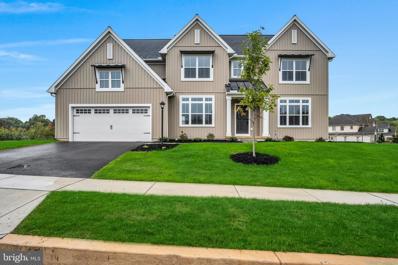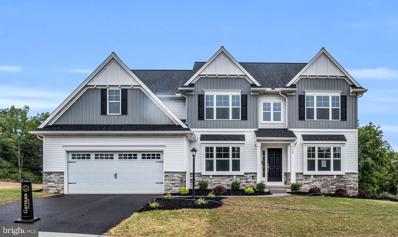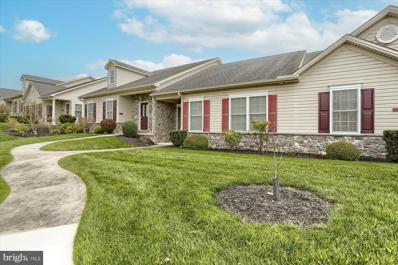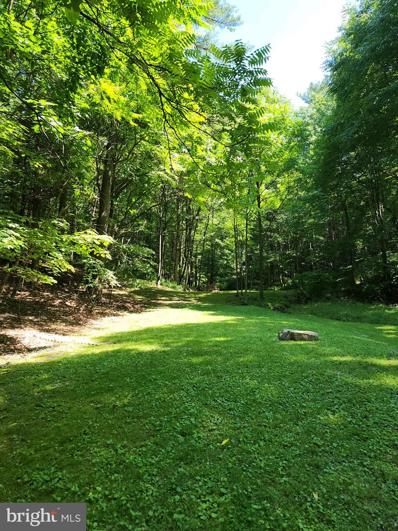Harrisburg PA Homes for Rent
- Type:
- Single Family
- Sq.Ft.:
- n/a
- Status:
- Active
- Beds:
- n/a
- Lot size:
- 0.51 Acres
- Year built:
- 1912
- Baths:
- MLS#:
- PADA2034326
ADDITIONAL INFORMATION
Great opportunity for entrepreneur. Wonderful property with 4 -1 bedroom apartments plus retail/dining area. Present use is a long time well established florist JC Snyder(can be purchased outside of contract) with a steady base of business. There is a large greenhouse that you could grow environmentally friendly fruits, vegetables and grains with an attached restaurant and or store, There is off street parking. Current 1 bedroom units are rented on a month to month lease and all have refrigerator, stove and access to a washer dryer. 3 Apartments the heat, electric, gas water and sewer are included in rent. The 4th apartment is total electric and the tenant pays for that. One of the apartments can be a 2 bedroom unit. Flower shop does not pay rent. Great corner location in Paxtang.
- Type:
- Land
- Sq.Ft.:
- n/a
- Status:
- Active
- Beds:
- n/a
- Lot size:
- 0.03 Acres
- Baths:
- MLS#:
- PADA2034490
ADDITIONAL INFORMATION
- Type:
- Land
- Sq.Ft.:
- n/a
- Status:
- Active
- Beds:
- n/a
- Lot size:
- 10 Acres
- Baths:
- MLS#:
- PADA2034436
ADDITIONAL INFORMATION
This is your opportunity to build your dream home on 10 beautiful acres. Approximately half of the land is level, cleared and presently farmed. The other half is wooded and borders Manada Creek (that portion is in the flood plain). The land is zoned residential agricultural and seller prefers that it be used for residential purposes. Other intended uses will be considered on a case-specific basis. This is a proposed subdivision of raw land. The seller has not taken any steps toward actually subdividing the land and the costs to do so are the sole responsibility of the buyer. The price has been adjusted accordingly. The subdivision must be at least 10 acres in order to remain in Clean & Green. Field is or will be planted with corn which will be harvested in Fall. The crops will remain the property of the seller. No additional agreement is in place with the farmer beyond Fall of 2024.
- Type:
- Single Family
- Sq.Ft.:
- 1,540
- Status:
- Active
- Beds:
- 3
- Lot size:
- 0.24 Acres
- Year built:
- 1964
- Baths:
- 2.00
- MLS#:
- PADA2034046
- Subdivision:
- Swatara Township
ADDITIONAL INFORMATION
Pride of ownership is easy to see in this all brick 3 bedroom, 2 full bath rancher. Attached 2 car garage, hardwood floors thru out. Formal LR with wood burning fireplace, formal DR that leads to covered patio. Master BR with full bath, and nice size closet, ceiling fan, and hardwood floors. Family room addition provides extra living space, plus a full, dry, unfinished basement with walkout steps and large cedar closet, many possibilities down there. Gas hot water baseboard heat, newer Central Air, newer roof with architectural shingles, newer 200 Amp Square D electrical box. A lot to love about this property.
- Type:
- Single Family
- Sq.Ft.:
- 3,688
- Status:
- Active
- Beds:
- 4
- Lot size:
- 0.6 Acres
- Year built:
- 1995
- Baths:
- 3.00
- MLS#:
- PADA2032856
- Subdivision:
- Sienna Woods
ADDITIONAL INFORMATION
You will enjoy this large open floor plan. 2 Story Foyer features an upstairs balcony overlooking the foyer. There are lots of windows in every room making this home bright and inviting. Rooms are large. Main level features a formal dining room, a large formal living room, a large Family Room and an added sunroom with exterior access. to rear patio. The large custom kitchen features all appliances, breakfast room and large window overlooking the rear yard. There is a main level Powder room and a main level laundry room off the kitchen with access to the sunroom and garage. The 2nd level features 4 large bedrooms including large Owner's Suite with walk-in closet, large private bath, whirlpool tub, separate vanities, separate private toilet room, sitting area, and storage room. The 2nd floor balcony overlooks the foyer below. The upstairs Hallway has pull-down stairs to a large attic with flooring for lots of storage or could be finished. All bedrooms are large and very bright with natural lighting. There is a chair lift which Seller will remove. Tons of storage in the basement and a finished room in the basement. The Geo Thermal HVAC was installed in 2016. The original heat pump system is still there as a backup. The oversize garage parks 2 cars and offers a lot more storage. There is a huge driveway with lots of parking and a great level rear yard for entertaining. Don't miss this one. Seller Choice Home Warranty which ic good to 2027. CALL FOR YOUR PRIVATE SHOWING ASAP
$1,200,000
4790 Derry Street Harrisburg, PA 17111
- Type:
- General Commercial
- Sq.Ft.:
- 8,740
- Status:
- Active
- Beds:
- n/a
- Lot size:
- 0.37 Acres
- Year built:
- 1954
- Baths:
- MLS#:
- PADA2034362
ADDITIONAL INFORMATION
NAI CIR presents a fully-leased, mixed-use investment property for sale. The property is comprised of a combination of residential, commercial, and storage units. Strong rental rates with the opportunity for future increases to reflect market rates. Located with frontage on Derry Street in Harrisburg, PA, the property benefits from close proximity to Interstate 83, Route 322 and Pennsylvania Turnpike via Interstate 283. AGENT MUST BE CONTACTED 48 HOURS PRIOR TO SCEDULING TOURS. NO LOCK BOX.
- Type:
- Townhouse
- Sq.Ft.:
- 2,499
- Status:
- Active
- Beds:
- 4
- Lot size:
- 0.05 Acres
- Year built:
- 1900
- Baths:
- 3.00
- MLS#:
- PADA2034106
- Subdivision:
- None Available
ADDITIONAL INFORMATION
Welcome to this stunning 120+ year old Victorian home, where modern luxury meets timeless elegance! This exquisite property boasts intricate woodwork and trim throughout, showcasing the craftsmanship of a bygone era. With 4 bedrooms (potential for a 5th bedroom on the main level-first floor conversion) and 2.5 bathrooms, this home offers ample space for both relaxation and entertainment. The living room features a stunning built-in electric fireplace with LED control, providing both heating and cooling for year-round comfort. The kitchen is a chef's dream, with upgraded stainless steel appliances and gorgeous granite countertops. The master bedroom is a spacious retreat, perfect for unwinding after a long day, and even includes a large walk-in closet. At 2499 square feet, this home offers incredible space and high ceilings, making it feel like a modernized mini mansion. The property is walkable to numerous gas station corner stores and parks, providing convenience and a sense of community. Additionally, a 2-car deep detached garage offers off-street parking for your vehicles. Don't miss your chance to own this beautifully updated Victorian home, where history and modernity seamlessly blend to create the perfect living space. Schedule a viewing today and experience the charm of this one-of-a-kind property!
- Type:
- Land
- Sq.Ft.:
- n/a
- Status:
- Active
- Beds:
- n/a
- Lot size:
- 1 Acres
- Baths:
- MLS#:
- PADA2034286
ADDITIONAL INFORMATION
Private wooded 1 acre lot in Susquehanna Township. No restrictions that are known. Please use caution when parking and walking the lot. The property boundaries are not marked, this lot will need surveyed to determine the exact lot lines. This lot does require improvement to be accessible from the road. When viewing, the lot is between the two pull off areas.
- Type:
- Multi-Family
- Sq.Ft.:
- 4,422
- Status:
- Active
- Beds:
- n/a
- Lot size:
- 0.08 Acres
- Year built:
- 1900
- Baths:
- MLS#:
- PADA2033794
ADDITIONAL INFORMATION
Exciting investment opportunity awaits! This property boasts a prime location and incredible potential. Imagine owning not just one, but three properties in one go - a storefront with ample space and six apartments, all complemented by a detached two-car garage. With a little vision and renovation, you could transform this gem into a lucrative addition to your portfolio. The storefront, spanning approximately 20 x 60 feet, presents endless possibilities for businesses or rental space. And with five one-bedroom and one three-bedroom apartment, there's flexibility to cater to various tenant needs. Located just two blocks from the soon-to-be-completed Federal Courthouse and a stone's throw away from the upcoming Pennsylvania State Archives, this property is poised for growth and value appreciation. The potential to convert the basement into usable space adds even more value. Don't miss this rare chance to acquire 1800 and 1802 N. 6th along with 518 Kelker, all bundled together under one deed. Seize the opportunity to capitalize on this promising investment. Sold as is, act now to secure your foothold in this dynamic market!"
- Type:
- Single Family
- Sq.Ft.:
- 2,451
- Status:
- Active
- Beds:
- 4
- Baths:
- 3.00
- MLS#:
- PADA2034002
- Subdivision:
- Susquehanna Union Green
ADDITIONAL INFORMATION
TO BE BUILT: Two-story home with over 2,400 sq feet and a 2-car, rear load garage. A flex space room to the front of the home provides various uses to suit your needs, and the open great room, dining room, and kitchen accentuate the spacious feel of the first floor. The second floor boasts all 4 bedrooms, 2 full bathrooms, laundry room and a loft space perfect for extra seating. *This listing is a representation of what can be built in this community.* *Price includes base lot cost and base home price only.*
- Type:
- Single Family
- Sq.Ft.:
- 1,852
- Status:
- Active
- Beds:
- 3
- Baths:
- 3.00
- MLS#:
- PADA2034004
- Subdivision:
- Susquehanna Union Green
ADDITIONAL INFORMATION
TO BE BUILT: With just under 1,900 square feet, a 1-car rear load garage, and an open floor plan, this home offers both convenience and modern living. The foyer leads to the open living spaces of the first floor, with a living room, dining area, and kitchen, with access to an optional outdoor living. The second floor includes 3 bedrooms, including an owner's suite with private bathroom and large closet, a bathroom, and a convenient laundry area. *This listing Is a representation of what can be built in this community.* *Price includes base lot cost and base home price only.*
- Type:
- Single Family
- Sq.Ft.:
- 2,014
- Status:
- Active
- Beds:
- 3
- Year built:
- 2024
- Baths:
- 3.00
- MLS#:
- PADA2033892
- Subdivision:
- The Townes At Briar Creek
ADDITIONAL INFORMATION
UNDER CONSTRUCTION: This 2-story townhome includes a 1-car garage and basement with outdoor access. The kitchen, featuring attractive cabinetry, quartz countertops with a tile backsplash, and stainless-steel appliances opens to the large dining area and sunny family room where sliding glass doors provide access to the rear deck. The 2nd floor ownerâs suite includes a private bathroom and an expansive closet. The 2nd floor also includes two additional bedrooms, a full bathroom and a convenient laundry room.
- Type:
- Single Family
- Sq.Ft.:
- 2,178
- Status:
- Active
- Beds:
- 3
- Year built:
- 2024
- Baths:
- 3.00
- MLS#:
- PADA2033884
- Subdivision:
- The Townes At Briar Creek
ADDITIONAL INFORMATION
UNDER CONSTRUCTION: This 2-story townhome includes a 2-car garage and basement with outdoor access. The dining area, with sliding glass door access to the rear deck, opens to the sunny family room. The kitchen features stainless steel appliances, granite countertops with a tile backsplash and a large pantry. The 2nd floor ownerâs suite includes an expansive closet and a private bathroom. Adjacent to the suite are 2 additional bedrooms, a full bathroom, a convenient laundry room and loft space.
- Type:
- Townhouse
- Sq.Ft.:
- 1,955
- Status:
- Active
- Beds:
- 3
- Year built:
- 2024
- Baths:
- 3.00
- MLS#:
- PADA2033880
- Subdivision:
- The Townes At Briar Creek
ADDITIONAL INFORMATION
UNDER CONSTRUCTION: This 2-story, end-of-row townhome includes a first-floor ownerâs suite, 2-car garage, and a versatile flex space to the front of the home. The family room, with an ample amount of natural light, opens to the rear deck. The kitchen is well-appointed with stainless steel appliances, quartz countertops with a tile backsplash, and a large center island that opens to the dining area. The ownerâs suite, tucked quietly to the back of the home, features an expansive closet and a private bathroom. On the 2nd floor is a generous loft space, two additional bedrooms, and a full bathroom.
- Type:
- Single Family
- Sq.Ft.:
- 1,880
- Status:
- Active
- Beds:
- 3
- Lot size:
- 0.55 Acres
- Year built:
- 2024
- Baths:
- 2.00
- MLS#:
- PADA2033964
- Subdivision:
- Autumn Oaks
ADDITIONAL INFORMATION
Introducing the Bryson by Garman Buildersâa stunning ranch-style home that perfectly blends comfort and modern design. This thoughtfully designed layout features 3 spacious bedrooms and 2 luxurious baths, making it ideal for families and entertainers alike. As you enter, youâll be welcomed by a bright and airy open foyer leading into the family room that seamlessly flows into the expansive kitchen and dining area. The chefâs kitchen boasts a walk-in pantry, providing ample storage and easy access to essentials. A large mudroom offers convenience and organization, perfect for busy lifestyles. Retreat to the impressive ownerâs suite, featuring dual walk-in closets and a spacious ownerâs bath designed for relaxation. Additional highlights include a versatile study that can be tailored to your needs, whether as a home office or reading nook. For those seeking extra space, the Bryson comes with a full basement option, allowing for endless possibilities. Choose between a 2-car or 3-car garage for added convenience. Enhance your outdoor living experience with the optional sunroom or a beautiful deck/patio, perfect for enjoying serene evenings or entertaining guests. Discover the perfect balance of style and functionality in the Brysonâyour ideal home awaits!
- Type:
- Single Family
- Sq.Ft.:
- 1,364
- Status:
- Active
- Beds:
- 3
- Lot size:
- 1.77 Acres
- Year built:
- 1954
- Baths:
- 1.00
- MLS#:
- PADA2033872
- Subdivision:
- Beaucrest
ADDITIONAL INFORMATION
Suited for Contractor and storage of motorized vehicles and equipment / House and 77,101 sq ft land with a large garage and a utility building / privacy with improved land and wooded land yet close enough to large suburban area for contractor to get to work.
$350,000
0 Antonio Drive Harrisburg, PA 17111
- Type:
- Land
- Sq.Ft.:
- n/a
- Status:
- Active
- Beds:
- n/a
- Lot size:
- 3.94 Acres
- Baths:
- MLS#:
- PADA2033658
ADDITIONAL INFORMATION
Calling all Developers, Dreamers, and Builders!!This expansive, nearly 4-acre lot offers an exceptional canvas for crafting your dream home, or potentially several homes, or any other allowed use... Enveloped by the natural beauty of lush woodlands, it provides both privacy and serenity. Offering access to public sewer and water hookups, the groundwork for your vision is already in place. Previously subdivided into 8 lots for single-family homes, this property presents the opportunity for developers to explore subdivision once more. Tucked away off Union Deposit, you'll enjoy a private setting while still enjoying quick access to I-83, Hershey, and Harrisburg shopping and amenities. Don't miss this opportunity!! Call your agent now for further details.
$327,900
430 Beaver Road Harrisburg, PA 17112
- Type:
- Single Family
- Sq.Ft.:
- 2,507
- Status:
- Active
- Beds:
- 3
- Lot size:
- 0.25 Acres
- Year built:
- 1989
- Baths:
- 4.00
- MLS#:
- PADA2033712
- Subdivision:
- Jonestown Devonshire Heights
ADDITIONAL INFORMATION
Looking for your forever home with an affordable price tag? Look no further. This traditional home has all the space you are looking for. The first floor has a formal living room, dining room, eat-in kitchen and powder room. A sunroom off the kitchen leads to the fenced in back yard with gazebo. Plenty of space for children, pets, hobbies, etc. A spacious family room with gas fireplace is conveniently located off the kitchen as well. Imagine the holidays here with family and friends. Upstairs you will find 3 spacious bedrooms, each with a walk-in closet. The primary bedroom has a full bathroom, walk-in closet and an oversized closet for storage. The basement is partially finished with a laundry room, half bath, and a large recreation room. Recent updates to this home include new roof in 7/2023 with transferable warranty and a new gas furnace in 2021. This home is located in the Central Dauphin School District sought after Paxtonia Elementary, Central Dauphin Middle and Central Dauphin High School. All appliances except freezer to convey. Seller to pay $3,000.00 toward Buyers closing costs/repairs with full price offer.
- Type:
- Single Family
- Sq.Ft.:
- 3,260
- Status:
- Active
- Beds:
- 3
- Lot size:
- 0.42 Acres
- Year built:
- 1972
- Baths:
- 3.00
- MLS#:
- PADA2033482
- Subdivision:
- Skyline View
ADDITIONAL INFORMATION
Welcome to your spacious new dream home! Situated in the desirable Skyline View neighborhood, this 3 bedrooms, 2.5 bath rancher gives you plenty of living space and room to spread out. The kitchen features granite countertops, tile floors, recessed lighting, and stainless steel appliances. The living room is airy and bright with the large windows, there is a family room and dining room with a convenient pass through to the kitchen. The basement is finished and can include the rec room entertainment items like pool table, air hockey table and fooseball. The enclosed patio is a perfect place to watch a movie on a warm summer evening, and the back yard is large and private. Seller is including a 1 year home warranty with an acceptable purchase. Make arrangements to see this beautiful home right away.***We have received an offer and are setting an offer deadline of Tuesday, Nov 5 at 5PM. Please contact Rob Rinkus if your client plans to write. Thank you.***
- Type:
- Retail
- Sq.Ft.:
- 1,721
- Status:
- Active
- Beds:
- n/a
- Lot size:
- 0.04 Acres
- Year built:
- 2014
- Baths:
- 2.00
- MLS#:
- PADA2033442
ADDITIONAL INFORMATION
Highly successful, turn key restaurant in Dauphin County available for sale including real estate, Dauphin County liquor license, equipment, and good will. Detailed information available to prospective buyers upon signing an NDA.
- Type:
- Single Family
- Sq.Ft.:
- 2,237
- Status:
- Active
- Beds:
- 4
- Lot size:
- 0.6 Acres
- Year built:
- 2024
- Baths:
- 3.00
- MLS#:
- PADA2028722
- Subdivision:
- None Available
ADDITIONAL INFORMATION
Exquisite New Build - Envision yourself in this magnificent residence, nestled on a sprawling half-acre lot in the serene Lower Paxton Township. Spanning over 2,200 square feet, this modern home is meticulously crafted to offer a luxurious living experience. As you step into this architectural masterpiece, you'll be greeted by an elegant open floor plan that seamlessly blends living, dining, and kitchen spaces - perfect for both relaxed living and sophisticated entertaining. Large windows bathe the interior in natural light, creating an inviting and warm atmosphere. The home features four bedrooms and 2.5 well-appointed baths, ensuring ample space for family and guests. The first-floor primary suite is a haven of relaxation, complete with dual walk-in closets offering substantial storage and organization. The en-suite bath promises a spa-like experience in the comfort of your home with tiled flooring and a large tiled walk in shower. Practicality meets style with the convenience of a first-floor laundry, streamlining your daily routine. The white kitchen is a chefâs dream. Boasting granite countertops, stainless steel appliances, and soft close drawers. This home is just moments away from an array of shopping and dining options, adding convenience to its list of attributes. Commuters will appreciate the easy access to Central PAâs highway system, making travel and daily commutes a breeze. Taxes are ESTIMATED. Don't miss this rare opportunity to shape your future home. Contact us today to learn more about this exquisite new build.
- Type:
- Single Family
- Sq.Ft.:
- 3,054
- Status:
- Active
- Beds:
- 4
- Lot size:
- 0.53 Acres
- Year built:
- 2024
- Baths:
- 4.00
- MLS#:
- PADA2033508
- Subdivision:
- Wilshire Estates
ADDITIONAL INFORMATION
Another beautiful home from Garman Builders! The Avondale Floorplan boasts 4 bedrooms and 2.5 baths. The first floor features a 2-story foyer, study, dining room, kitchen, and breakfast area open to the family room; plus laundry room, mud room, and powder room. Moving up to the second floor is the owner's suite, complete with Luxury Owner's bath and walk-in closet. Also located upstairs are three additional bedrooms and second full bathroom.
- Type:
- Single Family
- Sq.Ft.:
- 3,088
- Status:
- Active
- Beds:
- 4
- Lot size:
- 0.49 Acres
- Year built:
- 2024
- Baths:
- 4.00
- MLS#:
- PADA2033506
- Subdivision:
- Wilshire Estates
ADDITIONAL INFORMATION
Welcome to the Everett by Garman Builders! As you step inside, youâre welcomed by a striking 2-story foyer that sets the tone for this stunning home. Offering a formal dining room perfect for special gatherings, and a cozy living room ideal for relaxation. Continue down the hall to discover an impressive 2-sided staircase leading to an open-concept kitchen that overlooks the expansive 2-story family roomâan entertainerâs dream! Adjacent to the family room is a versatile flex room, perfect for use as an office or playroom, along with a convenient hall closet and a stylish powder room. Upstairs, unwind in the luxurious ownerâs suite, complete with a breathtaking bath and two generous walk-in closets. Youâll also find three additional bedrooms and a full bath, with Bedroom 4 offering an en suite bathroom for added privacy. Plus, the laundry room is conveniently located on the second floor for ease of use. This home also features a spacious 2 and 3 car garage option. Step outside to the inviting patio/deck, where you can enjoy the outdoors and host memorable gatherings with friends and family. Experience the perfect blend of comfort and elegance in the Everettâwelcome home!
- Type:
- Single Family
- Sq.Ft.:
- 1,515
- Status:
- Active
- Beds:
- 2
- Lot size:
- 0.32 Acres
- Year built:
- 2012
- Baths:
- 2.00
- MLS#:
- PADA2033296
- Subdivision:
- Arondale
ADDITIONAL INFORMATION
NEWLY PAINTED MAIN AREA IN AUGUST 2024. Picturesque location for this ranch home located in Arondale Development in West Hanover Township, Harrisburg PA. Over 1,500 square feet of living space. This 2 bedroom, or 1 bedroom with a study, complete with 2 full bathrooms, offers the best in one floor living. This quality built home, model Elizabeth, by Yingst Homes was constructed with attention to detail everywhere. There is an open living, dining, and kitchen area with skylights. The spacious kitchen has a peninsula and is complete with upgraded counters. There are walk-in closets, first floor laundry, a private fenced courtyard, 2 car garage, and full basement to be finished for extra living space. This home comes complete with all appliances to convey and has a complete sprinkler system. The development has plenty of walking opportunities complete with beautiful landscaped areas which are maintained by the HOA. All that is missing, is you.
$179,900
0 Appleby Harrisburg, PA 17112
- Type:
- Land
- Sq.Ft.:
- n/a
- Status:
- Active
- Beds:
- n/a
- Lot size:
- 3.62 Acres
- Baths:
- MLS#:
- PADA2033424
ADDITIONAL INFORMATION
Lot ready to build your dream home on 3.62 acres. Lot is a partially wooded mature lot with a small stream. Perc and probe have been completed, see associated documents. Also a land survey has been completed with markers in all corners. Lot has approximately 238 ft of road footage on Appleby Road. Private location with close proximity to Harrisburg and Hershey.
© BRIGHT, All Rights Reserved - The data relating to real estate for sale on this website appears in part through the BRIGHT Internet Data Exchange program, a voluntary cooperative exchange of property listing data between licensed real estate brokerage firms in which Xome Inc. participates, and is provided by BRIGHT through a licensing agreement. Some real estate firms do not participate in IDX and their listings do not appear on this website. Some properties listed with participating firms do not appear on this website at the request of the seller. The information provided by this website is for the personal, non-commercial use of consumers and may not be used for any purpose other than to identify prospective properties consumers may be interested in purchasing. Some properties which appear for sale on this website may no longer be available because they are under contract, have Closed or are no longer being offered for sale. Home sale information is not to be construed as an appraisal and may not be used as such for any purpose. BRIGHT MLS is a provider of home sale information and has compiled content from various sources. Some properties represented may not have actually sold due to reporting errors.
Harrisburg Real Estate
The median home value in Harrisburg, PA is $250,000. This is higher than the county median home value of $231,600. The national median home value is $338,100. The average price of homes sold in Harrisburg, PA is $250,000. Approximately 30.23% of Harrisburg homes are owned, compared to 54.6% rented, while 15.16% are vacant. Harrisburg real estate listings include condos, townhomes, and single family homes for sale. Commercial properties are also available. If you see a property you’re interested in, contact a Harrisburg real estate agent to arrange a tour today!
Harrisburg, Pennsylvania has a population of 49,969. Harrisburg is less family-centric than the surrounding county with 15.04% of the households containing married families with children. The county average for households married with children is 27.38%.
The median household income in Harrisburg, Pennsylvania is $44,444. The median household income for the surrounding county is $66,480 compared to the national median of $69,021. The median age of people living in Harrisburg is 31.6 years.
Harrisburg Weather
The average high temperature in July is 85.1 degrees, with an average low temperature in January of 22.4 degrees. The average rainfall is approximately 41.8 inches per year, with 25.8 inches of snow per year.
