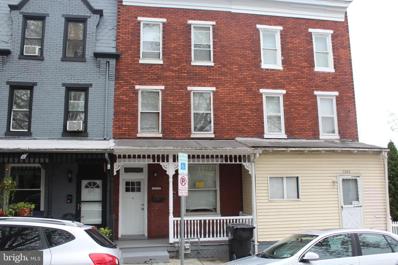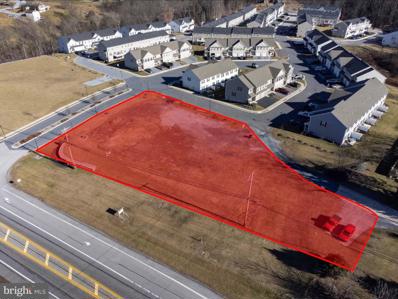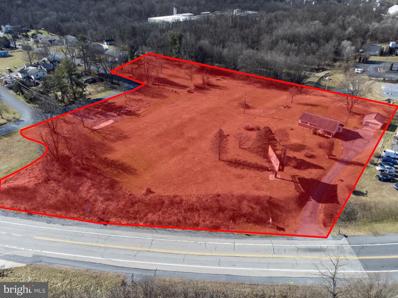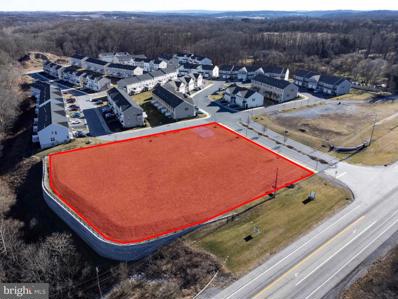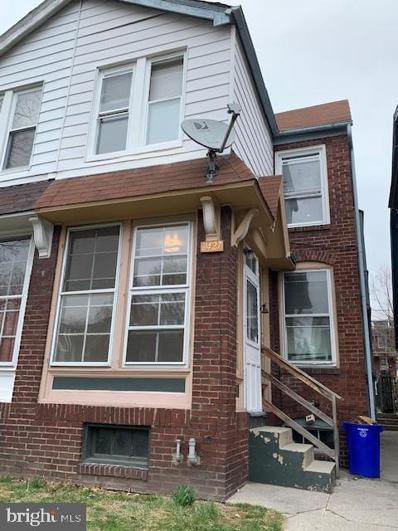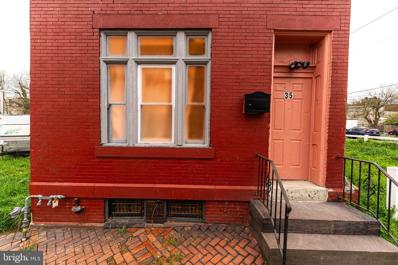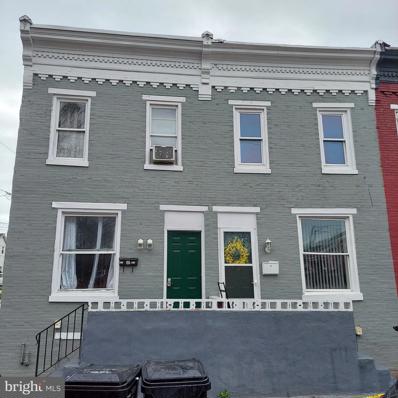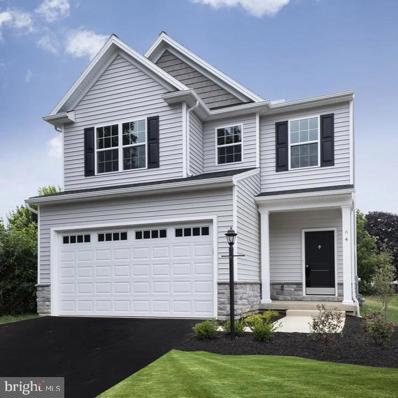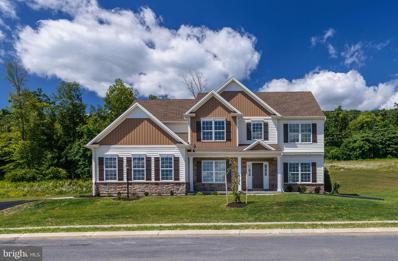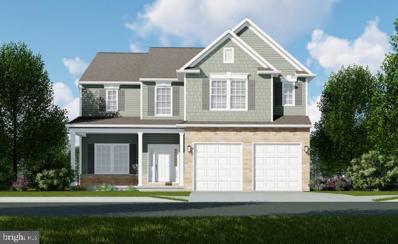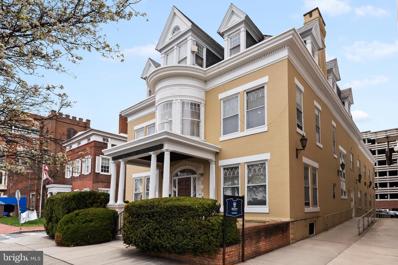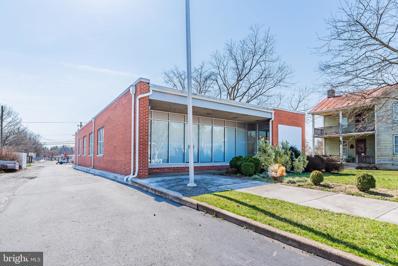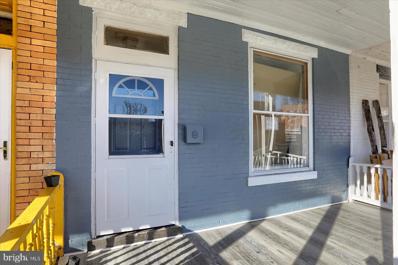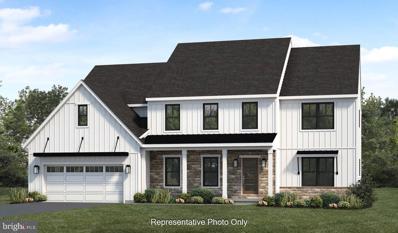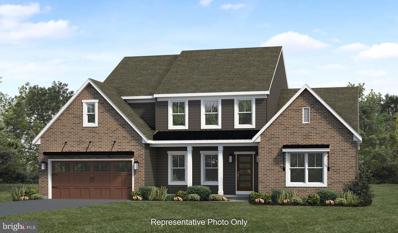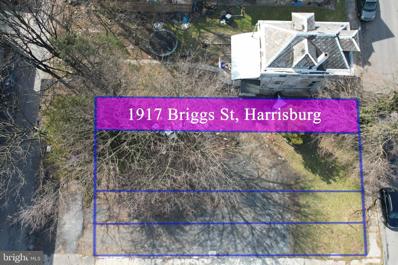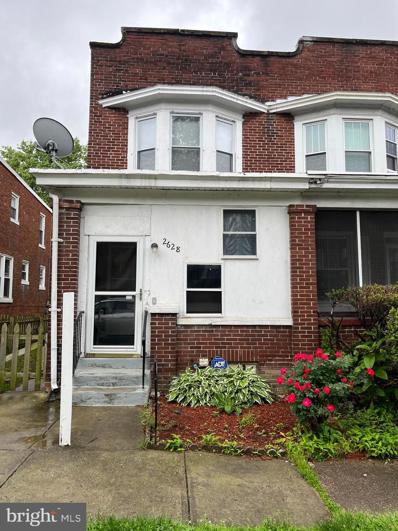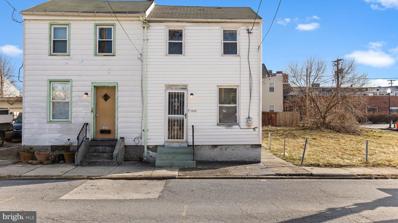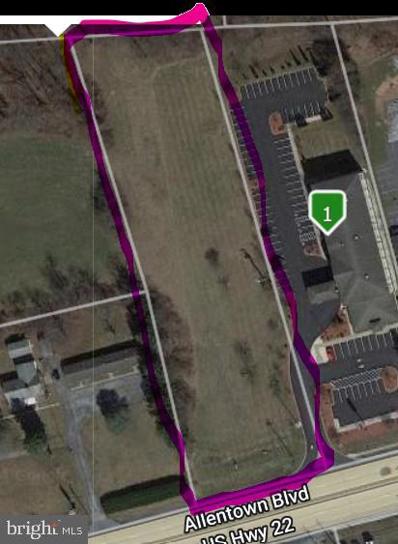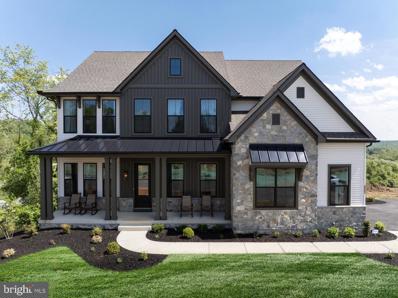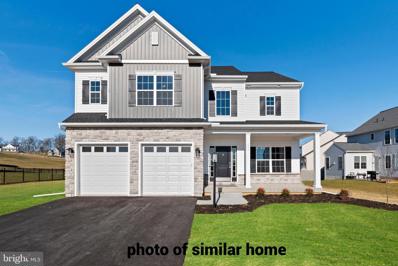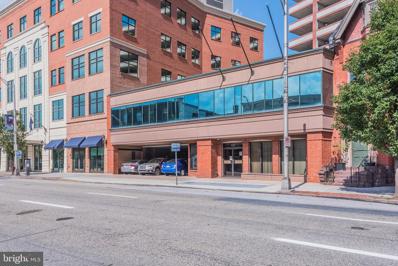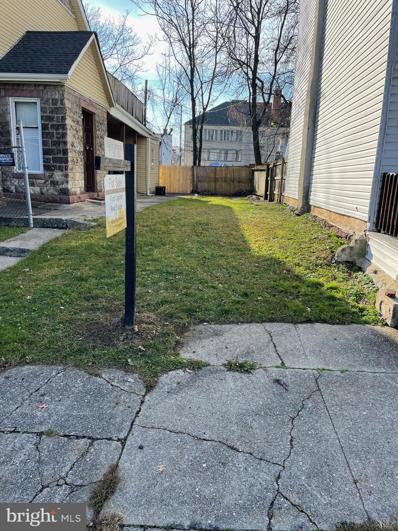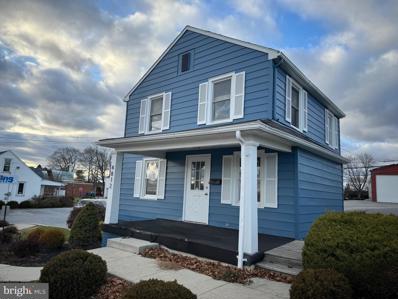Harrisburg PA Homes for Rent
- Type:
- Single Family
- Sq.Ft.:
- 1,744
- Status:
- Active
- Beds:
- 5
- Lot size:
- 0.03 Acres
- Year built:
- 1900
- Baths:
- 1.00
- MLS#:
- PADA2033234
- Subdivision:
- Allison Hill
ADDITIONAL INFORMATION
Clean affordable 5 bedroom on Allison Hill. Seller may help with closing costs and matched up with new Dauphin County 2nd mortgage increased limits make low down payment possible. Previous occupant was electrician who added plenty of outlets. Electric fireplace in living room. Clean laminate floors throughout.
- Type:
- Land
- Sq.Ft.:
- n/a
- Status:
- Active
- Beds:
- n/a
- Lot size:
- 1.15 Acres
- Baths:
- MLS#:
- PADA2033260
ADDITIONAL INFORMATION
FOR SALE or a BUILD TO SUIT for SALE OR LEASE. Prime 1.15 acre tract sitting along Rt. 39 in front of the Creekvale Townhouse community. Rt. 39 is one of the prime gateways into Hershey, PA and Hersheypark and the Giant Center. Commercial lot with many allowed uses. Great location off of Exit 77 of I-81. Public utilities at site. Reach out today for more information
$1,500,000
244 N Hershey Road Harrisburg, PA 17112
- Type:
- Land
- Sq.Ft.:
- n/a
- Status:
- Active
- Beds:
- n/a
- Lot size:
- 2.4 Acres
- Baths:
- MLS#:
- PADA2033264
- Subdivision:
- None Available
ADDITIONAL INFORMATION
FOR SALE or BUILD TO SUIT for sale of lease. 3.3 acre tract. Great location of Exit 77 of Interstate 81 on Route 39 in West Hanover Township, Dauphin County, PA. Hershey Road/Route 39 is the main route into Hershey which is home to Hershey Park, The Giant Center, Hershey Stadium, Hershey Arena, Hershey Hotel, Hershey Lodge as well as local, regional, national retailers, and several hotel chains. The site is well suited for a variety of uses such as service, retail or commercial, or hotel. This is a great site for any tenant wanting to enter the established Harrisburg Market. Within a 20-minute drive from the site you reach close to 250,000 people with average household income of over $80,000. Reach out today for more information
- Type:
- Land
- Sq.Ft.:
- n/a
- Status:
- Active
- Beds:
- n/a
- Lot size:
- 2.75 Acres
- Baths:
- MLS#:
- PADA2033262
ADDITIONAL INFORMATION
FOR SALE or a BUILD TO SUIT for SALE OR LEASE. Prime 2.75 acre tract sitting along Rt. 39 in front of the Creekvale Townhouse community. Rt. 39 is one of the prime gateways into Hershey, PA and Hersheypark and the Giant Center. Commercial lot with many allowed uses. Great location off of Exit 77 of I-81. Public utilities at site. Reach out today for more information
- Type:
- Twin Home
- Sq.Ft.:
- 2,409
- Status:
- Active
- Beds:
- 3
- Year built:
- 1917
- Baths:
- 2.00
- MLS#:
- PADA2033240
- Subdivision:
- None Available
ADDITIONAL INFORMATION
3 bedroom 1 full bath large and spacious home. Formal dining area with large living room that leads to the kitchen. Updates thru out new flooring and paint. One car garage with small yard in the back of the property.
- Type:
- Single Family
- Sq.Ft.:
- 2,445
- Status:
- Active
- Beds:
- 5
- Lot size:
- 0.03 Acres
- Year built:
- 1900
- Baths:
- 2.00
- MLS#:
- PADA2032980
- Subdivision:
- None Available
ADDITIONAL INFORMATION
Welcome to 35 Evergreen St, Harrisburg, PA 17104 â your next lucrative investment awaits! This solid brick building boasts 5 spacious bedrooms, 1.5 baths, and promises a positive cash flow in rental income. Located in the heart of Allison Hill, Harrisburg, this property stands as a testament to both solidity and potential. Its sturdy construction ensures longevity and minimal maintenance costs, making it an ideal addition to your investment portfolio. Step inside to discover a well-appointed interior offering ample living space for tenants. The layout is designed to maximize comfort and functionality, catering perfectly to the needs of occupants.
- Type:
- Single Family
- Sq.Ft.:
- 1,092
- Status:
- Active
- Beds:
- 3
- Lot size:
- 0.01 Acres
- Year built:
- 1900
- Baths:
- 1.00
- MLS#:
- PADA2032806
- Subdivision:
- Harrisburg City
ADDITIONAL INFORMATION
Discover your dream home, perfectly move-in ready and waiting for you! This renovated property boasts a modern kitchen featuring brand new cabinets, a sleek new sink with a contemporary faucet, and top-of-the-line stainless steel appliances, including a stove, microwave, and refrigerator. The entire first and second floors showcase new flooring, while the freshly painted walls and new carpet in the bedrooms create a cozy and inviting atmosphere. The dining room shines with updated fixtures and new flooring, making it the perfect space for family meals and entertaining guests. With three bedrooms, a private backyard, and convenient laundry hookups in the basement, this home is designed for comfortable living. Don't miss the opportunity to make this stunning home yoursâschedule your visit today and experience it for yourself!
- Type:
- Single Family
- Sq.Ft.:
- 2,039
- Status:
- Active
- Beds:
- 3
- Lot size:
- 0.2 Acres
- Year built:
- 2024
- Baths:
- 3.00
- MLS#:
- PADA2032676
- Subdivision:
- None Available
ADDITIONAL INFORMATION
Introducing a future masterpiece by the award winning building, McNaughton Homes. This home, soon to grace the sought-after Central Dauphin School District, will feature 3 bedrooms, 2.5 baths, and the potential for a customizable unfinished basement. Construction date is TBD, reach out for more details!
- Type:
- Single Family
- Sq.Ft.:
- 3,301
- Status:
- Active
- Beds:
- 4
- Lot size:
- 0.31 Acres
- Year built:
- 2024
- Baths:
- 3.00
- MLS#:
- PADA2032586
- Subdivision:
- Parkway Farms
ADDITIONAL INFORMATION
Welcome to Parkway Farms, your dream community brought to you by McNaughton Homes! Step into luxury living with The Bridgeport model, offering over 3,000 square feet of meticulously crafted space designed for comfort and style. This stunning home features 4 spacious bedrooms, providing ample space for your family to thrive and grow. With 2 1/2 baths, convenience is at your fingertips, ensuring everyone's needs are met. Park with ease in the two-car garage, providing both storage and protection for your vehicles. Prepare culinary delights in the gourmet kitchen, complete with a center island for added functionality and charm. With top-of-the-line amenities, cooking becomes a pleasure rather than a chore. Enjoy breathtaking panoramic views of the majestic Blue Mountains right from the comfort of your own home. Whether from the sunroom or the back patio you can embrace the beauty of nature while still being conveniently located close to shopping centers and major routes, ensuring both convenience and tranquility. Don't miss out on the opportunity to experience the epitome of luxury living. Contact us today to schedule a tour and make The Bridgeport at Parkway Farms your new forever home!
- Type:
- Single Family
- Sq.Ft.:
- 2,588
- Status:
- Active
- Beds:
- 4
- Lot size:
- 0.25 Acres
- Year built:
- 2024
- Baths:
- 3.00
- MLS#:
- PADA2032582
- Subdivision:
- Parkway Farms
ADDITIONAL INFORMATION
Welcome to Parkway Farms, an exclusive community crafted by McNaughton Homes where luxury meets tranquility! Step into The Seneca model, an exquisite residence offering over 2500 square feet of thoughtfully designed living space. This home features 4 spacious bedrooms, providing ample space for your family to thrive and find their own sanctuary within its walls. With 2 1/2 baths, convenience is assured, making morning routines and evening relaxation a breeze. Park with ease in the attached two-car garage, providing both security and storage for your vehicles and outdoor gear. The heart of this home is the gourmet kitchen, equipped with modern appliances, ample storage, and a central island â perfect for meal prep, entertaining guests, or enjoying casual family meals. Embrace the beauty of nature with breathtaking panoramic views of the majestic Blue Mountains right from your doorstep. Whether you're sipping morning coffee on the patio or winding down in the evening, these views will captivate and inspire. Experience the convenience of living close to shopping centers, restaurants, and all major routes while still enjoying the serenity of your surroundings. Don't miss this opportunity to elevate your lifestyle and make The Seneca at Parkway Farms your new home. Contact us today to schedule your personal tour and discover the epitome of luxury living!
$1,200,000
213 N Front Street Harrisburg, PA 17101
- Type:
- Office
- Sq.Ft.:
- 14,040
- Status:
- Active
- Beds:
- n/a
- Lot size:
- 0.25 Acres
- Year built:
- 1880
- Baths:
- 5.00
- MLS#:
- PADA2032242
ADDITIONAL INFORMATION
Your opportunity to own a piece of historic charm on the scenic Susquehanna River Front is here! Presenting 213 N Front Street, a stately 3-story brick building nestled in the heart of Harrisburg, offering breathtaking views of the Susquehanna River while providing easy access to the city's vibrant downtown area. Currently serving as the esteemed home of the Dauphin County Bar Association, this versatile space offers endless possibilities for the discerning investor or entrepreneur. With its RF zoning designation, the potential for adaptive reuse or redevelopment is boundless. Private surface parking for up to 20 cars, ensuring convenience and accessibility for tenants and visitors. Unbeatable riverfront location, providing a picturesque backdrop for any business endeavor. Whether you're seeking a prestigious office address, a prime retail location, or a unique investment opportunity, 213 N Front Street offers the perfect canvas to bring your vision to life.
- Type:
- Office
- Sq.Ft.:
- 3,958
- Status:
- Active
- Beds:
- n/a
- Lot size:
- 0.27 Acres
- Year built:
- 1961
- Baths:
- 3.00
- MLS#:
- PADA2032068
ADDITIONAL INFORMATION
Nestled in the heart of Linglestown, this exquisite commercial building offers a sprawling 3,958 square feet of meticulously designed space, presenting a prime opportunity for discerning businesses. Its great location directly adjacent to the busy Koons Park not only enhances the property's allure but also provides a serene backdrop, making it a unique find in the area. The property boasts on-site parking for 17 vehicles, ensuring ample space for both staff and visitors. Currently configured as professional offices, the interior has been thoughtfully updated to create a modern and welcoming environment. Each space within has been optimized for efficiency and comfort, featuring upgraded finishes and a layout that promotes productivity. Equipped with natural gas heating and central air conditioning, this building offers year-round comfort, making it an ideal setting for a variety of business operations. Its versatile design and strategic location make it equally suitable for continuing as high-end office space or for an innovative conversion to a retail establishment. This property represents a perfect match for those seeking a prestigious office location or looking to create a standout retail presence in the heart of Linglestown. With its combination of modern amenities, strategic location, and the potential for customization, it stands as a prime opportunity for investment in a thriving community. Come check it out today!
$230,000
1910 N Third St Harrisburg, PA 17102
- Type:
- Single Family
- Sq.Ft.:
- 2,214
- Status:
- Active
- Beds:
- 5
- Lot size:
- 0.03 Acres
- Year built:
- 1908
- Baths:
- 3.00
- MLS#:
- PADA2031342
- Subdivision:
- Harrisburg Historic Distr
ADDITIONAL INFORMATION
Welcome to 1910 N Third St in the Historic District of Harrisburg PA. This 5 bedroom 3 bath home boasts over two thousand square feet has been masterfully restored and updated with lVP and recessed lighting through out the home. This property has been completely remodeled from top to bottom including a new hot water heater furnace and Central air cooling system . The kitchen includes a stainless steel appliance package, granite counter tops , a granite topped island that seats 6 and a ceramic tile floor.
$705,000
01 Edorma Court Harrisburg, PA 17112
- Type:
- Single Family
- Sq.Ft.:
- 3,824
- Status:
- Active
- Beds:
- 4
- Baths:
- 4.00
- MLS#:
- PADA2031128
- Subdivision:
- The Meadows At Colonial Club
ADDITIONAL INFORMATION
Spacious Two-Story, with 4 Bedrooms, 2.5 Baths, and a 2-Car Garage Lots of room in this two-story, 4,000+ sq ft home with 4 bedrooms, 2.5 baths, and a 2-car garage. Plenty of space for relaxing and entertaining with a floor plan that includes a great room with 2-story ceilings, living room, study, and formal dining room. Kitchen opens to sunny breakfast area, with access to the patio (or optional deck). Ownerâs suite (with optional tray ceiling) includes dressing area, double closets, and a private bath with optional whirlpool. *This listing is a representation of what can be built in this community.* *Price includes base lot cost and base home price only.*
$637,500
00 Edorma Court Harrisburg, PA 17112
- Type:
- Single Family
- Sq.Ft.:
- 2,868
- Status:
- Active
- Beds:
- 4
- Baths:
- 3.00
- MLS#:
- PADA2031122
- Subdivision:
- The Meadows At Colonial Club
ADDITIONAL INFORMATION
Timeless Design, Elegant Exterior, Open Floor Plan with First-Floor Ownerâs Suite Distinguished, elegant exterior offers a timeless design with all the amenities you need for your busy lifestyle. The ample eat-in kitchen features abundant countertops and cabinets. Open and spacious family room perfect for entertaining or growing families. Many custom features at attainable prices.*This listing is a representation of what can be built in this community.* * Price includes base lot cost and base home price only.*
- Type:
- Single Family
- Sq.Ft.:
- 1,982
- Status:
- Active
- Beds:
- 3
- Lot size:
- 1 Acres
- Year built:
- 2024
- Baths:
- 2.00
- MLS#:
- PADA2031726
- Subdivision:
- Fishing Creek Estates
ADDITIONAL INFORMATION
Discover Fishing Creek Estates - a beautiful and established community of new homes for sale in Harrisburg, PA. Surrounded by lush wooded scenery, this community offers the perfect blend of seclusion and accessibility, with large, 1+ acre homesites that provide ample space for you to build your dream home. At Fishing Creek Estates, we understand that every homeowner is unique, which is why we offer a variety of floorplans designed to fit different lifestyles and budgets. Choose from single-story ranch plans, 2-story Family Rooms, open floorplans, and enjoy the freedom to customize each room with thousands of options available. Whether you're looking for a cozy, efficient home or a spacious home for entertaining, we have a floorplan that's just right for you. The Arcadia offers convenient single-floor living. An open floorplan showcases an eat-in Kitchen, Breakfast Area, Family Room, and formal Dining Room. The Ownerâs Suite has a full bath and spacious walk-in closet and is located next to the Laundry Room. 2 additional bedrooms and a full bath complete the home.
- Type:
- Land
- Sq.Ft.:
- n/a
- Status:
- Active
- Beds:
- n/a
- Lot size:
- 0.05 Acres
- Baths:
- MLS#:
- PADA2031672
ADDITIONAL INFORMATION
Introducing 1917 Briggs St, Harrisburg PA 17103! This affordable lot is your canvas for building your dream home. Perfectly situated in Harrisburg, it offers convenience and accessibility. Water and sewer hookups are readily available, making your construction process smoother. Don't miss out on the opportunity to make this lot your next home!
- Type:
- Townhouse
- Sq.Ft.:
- 1,232
- Status:
- Active
- Beds:
- 3
- Lot size:
- 0.04 Acres
- Year built:
- 1926
- Baths:
- 1.00
- MLS#:
- PADA2031312
- Subdivision:
- None Available
ADDITIONAL INFORMATION
Lovely duplex with 3 bedrooms, 1 bath, living room, dining room and large kitchen. Kitchen has door to rear porch and rear yard. All rooms are large and open floor plan. The eat-in kitchen features all appliances There is a large main Bedroom with large Bay Window and ceiling fan. The rear bedroom has door to private balcony. The full bath has been recently remodeled. Oil hot water heater in full basement. It is a large Basement with Laundry and large cedar closet. There is a rear porch, rear and side yard. The basement also has exterior access. There is a security system. Walk to Italian Lake, the river and a nice walk to downtown.
- Type:
- Townhouse
- Sq.Ft.:
- 1,317
- Status:
- Active
- Beds:
- 2
- Lot size:
- 0.01 Acres
- Year built:
- 1900
- Baths:
- 1.00
- MLS#:
- PADA2030988
- Subdivision:
- Midtown Harrisburg
ADDITIONAL INFORMATION
INVESTORS ALERT! Come with your vision and bring this home back to life. In the heart of Harrisburg city and in walking distance of restaurants and entertainment, close proximity to many landmarks (Midtown, near the Federal Bldg., next to the Broad Street Market, Susquehanna Museum, movie theatre etc.) Amazing opportunity for the right buyer. Come and put your vision to work!
- Type:
- Other
- Sq.Ft.:
- n/a
- Status:
- Active
- Beds:
- n/a
- Lot size:
- 2.26 Acres
- Baths:
- MLS#:
- PADA2030054
ADDITIONAL INFORMATION
This is a great opportunity for a business park, strip mall, retail business, restaurant or even a hotel. The possibilities are endless with his 2.26-acre lot for development. Highway entrance already exists being shared with the neighboring hotel.
- Type:
- Single Family
- Sq.Ft.:
- 3,646
- Status:
- Active
- Beds:
- 4
- Lot size:
- 1 Acres
- Year built:
- 2024
- Baths:
- 3.00
- MLS#:
- PADA2030292
- Subdivision:
- Fishing Creek Estates
ADDITIONAL INFORMATION
Discover Fishing Creek Estates - a beautiful and established community of new homes for sale in Harrisburg, PA. Surrounded by lush wooded scenery, this community offers the perfect blend of seclusion and accessibility, with large, 1+ acre homesites that provide ample space for you to build your dream home. At Fishing Creek Estates, we understand that every homeowner is unique, which is why we offer a variety of floorplans designed to fit different lifestyles and budgets. Choose from single-story ranch plans, 2-story Family Rooms, open floorplans, and enjoy the freedom to customize each room with thousands of options available. Whether you're looking for a cozy, efficient home or a spacious home for entertaining, we have a floorplan that's just right for you. The Hawthorne is a 4 bed, 2.5 bath home featuring an open floorplan with 2-story Family Room, Breakfast Area, and Kitchen with island and walk-in pantry. The first floor also has a Dining Room, Living Room, and private Study. The Entry Area has a walk-in closet and leads to the 2-car Garage. Upstairs, the hallway overlooks the Family Room below. The Owner's Suite features 2 walk-in closets and a private full bath. 3 additional bedrooms with walk-in closets, a full bathroom, and Laundry Room complete the second floor. The Hawthorne can be customized to include up to 6 Bedrooms and 5.5 Bathrooms.
- Type:
- Single Family
- Sq.Ft.:
- 2,588
- Status:
- Active
- Beds:
- 4
- Lot size:
- 0.55 Acres
- Year built:
- 2024
- Baths:
- 3.00
- MLS#:
- PADA2030190
- Subdivision:
- None Available
ADDITIONAL INFORMATION
Embark on the journey to your dream home with the "Seneca" model at the Meadows of Colonial Club by the award-winning McNaughton Homes. This to-be-built home presents you with the unique opportunity to personalize every detail, ensuring it becomes the perfect reflection of your vision. With 2,588 square feet of luxurious living space, the Seneca model offers a captivating blend of comfort and sophistication. The 9-foot first-floor ceilings create an expansive ambiance, complemented by a 2-car front entry garage, a full basement, and the convenience of second-floor laundry. Picture your dream kitchenâthis model boasts a formal dining room, a beautiful kitchen with an island, gas cooking, and a pantry. The breakfast area, adorned with a sliding glass door, invites natural light and scenic views. The spacious family room becomes the heart of your home, providing a welcoming space for relaxation and gatherings. The Seneca model features two and one-half baths, ensuring convenience for your household. The luxurious owner's suite, complete with ample closet space, becomes your private sanctuary. Additionally, three additional bedrooms offer versatility and room for personalization. Seize the opportunity to build your dream homeâcall today to explore the possibilities and make the Seneca model at the Meadows of Colonial Club your own. Your vision, our expertise, and McNaughton Homes' commitment to excellence will bring your dream home to life.
- Type:
- Office
- Sq.Ft.:
- 10,000
- Status:
- Active
- Beds:
- n/a
- Lot size:
- 0.05 Acres
- Year built:
- 1983
- Baths:
- MLS#:
- PADA2029768
- Subdivision:
- Capital Area
ADDITIONAL INFORMATION
Unique opportunity just a couple of blocks from the Pennsylvania State Capitol Building and the Susquehanna Riverfront to own a 10,000 square foot office building with a 15-space parking garage attached to the office building. Recently renovated. First floor as direct access to the parking garage and consists of 3,300 square feet and four (4) private offices, two conference rooms and a reception area. The second floor has 6,700 square feet with 14 private offices, two conference rooms, an executive office with kitchenette, kitchen and break area, cubical areas and a reception area. Suites could be 3,300, 6,700 or 10,000. Also, for lease for $12/SF NNN. Condominium ownership. Built in 1975 but renovated in 2022.
- Type:
- Land
- Sq.Ft.:
- n/a
- Status:
- Active
- Beds:
- n/a
- Lot size:
- 0.02 Acres
- Baths:
- MLS#:
- PADA2029612
ADDITIONAL INFORMATION
Introducing this Hidden Gem! Discover a rare opportunity in the heart of Harrisburg City with this strategically located piece of land. Situated near major highways and just a stone throw away from Downtown Harrisburg, this property offers convenience and accessibility like no other. With limited use restrictions, the potential for development is endless - whether you envision a sleek, modern row home for urban living or off-street parking for residents on either side of the lot. Imagine the possibilities of creating a stylish and functional space that caters to the needs of the community while capitalizing on the prime location. Don't miss your chance to shape the future of this dynamic neighborhood with this versatile piece of Real Estate!
- Type:
- Office
- Sq.Ft.:
- 1,012
- Status:
- Active
- Beds:
- n/a
- Lot size:
- 0.12 Acres
- Year built:
- 1938
- Baths:
- MLS#:
- PADA2029592
ADDITIONAL INFORMATION
A standalone commercial building offering 1,012 square feet of office or retail space, prominently positioned along the bustling Route 22 in Lower Paxton Township. This property boasts exceptional visibility, making it an ideal location for businesses seeking high exposure. It comes with the convenience of 7 parking spaces, ensuring accessibility for both staff and visitors. Situated in close proximity to Colonial Commons and Colonial Park Mall, the building benefits from the surrounding vibrancy of numerous national retailers. Additionally, signage opportunities along Route 22 further enhance its commercial appeal.
© BRIGHT, All Rights Reserved - The data relating to real estate for sale on this website appears in part through the BRIGHT Internet Data Exchange program, a voluntary cooperative exchange of property listing data between licensed real estate brokerage firms in which Xome Inc. participates, and is provided by BRIGHT through a licensing agreement. Some real estate firms do not participate in IDX and their listings do not appear on this website. Some properties listed with participating firms do not appear on this website at the request of the seller. The information provided by this website is for the personal, non-commercial use of consumers and may not be used for any purpose other than to identify prospective properties consumers may be interested in purchasing. Some properties which appear for sale on this website may no longer be available because they are under contract, have Closed or are no longer being offered for sale. Home sale information is not to be construed as an appraisal and may not be used as such for any purpose. BRIGHT MLS is a provider of home sale information and has compiled content from various sources. Some properties represented may not have actually sold due to reporting errors.
Harrisburg Real Estate
The median home value in Harrisburg, PA is $250,000. This is higher than the county median home value of $231,600. The national median home value is $338,100. The average price of homes sold in Harrisburg, PA is $250,000. Approximately 30.23% of Harrisburg homes are owned, compared to 54.6% rented, while 15.16% are vacant. Harrisburg real estate listings include condos, townhomes, and single family homes for sale. Commercial properties are also available. If you see a property you’re interested in, contact a Harrisburg real estate agent to arrange a tour today!
Harrisburg, Pennsylvania has a population of 49,969. Harrisburg is less family-centric than the surrounding county with 15.04% of the households containing married families with children. The county average for households married with children is 27.38%.
The median household income in Harrisburg, Pennsylvania is $44,444. The median household income for the surrounding county is $66,480 compared to the national median of $69,021. The median age of people living in Harrisburg is 31.6 years.
Harrisburg Weather
The average high temperature in July is 85.1 degrees, with an average low temperature in January of 22.4 degrees. The average rainfall is approximately 41.8 inches per year, with 25.8 inches of snow per year.
