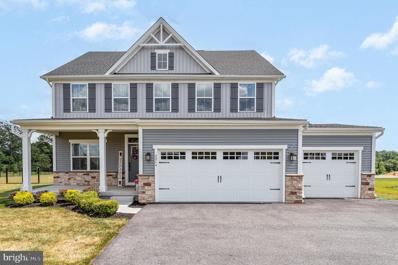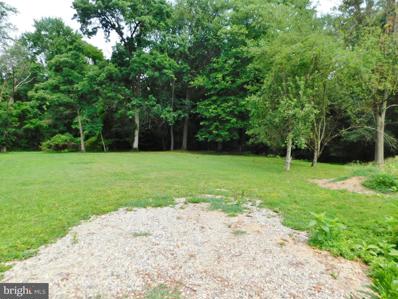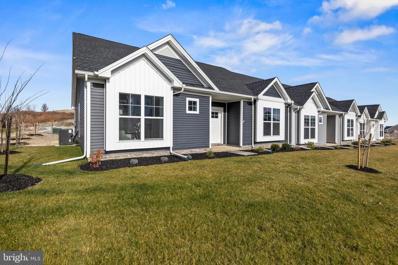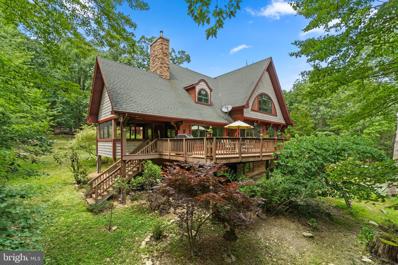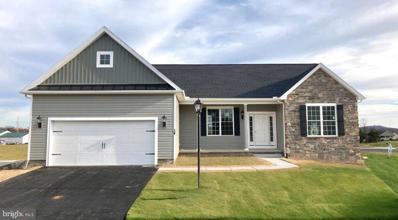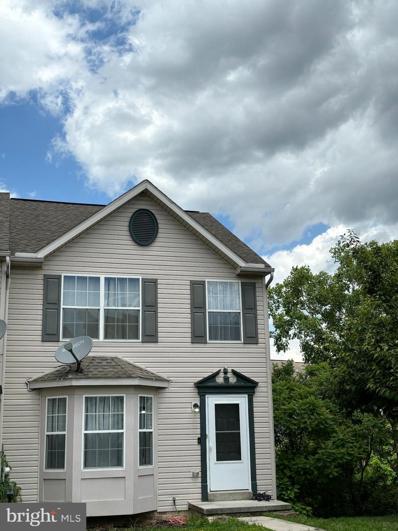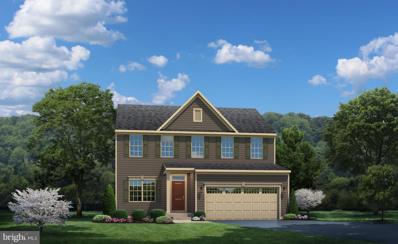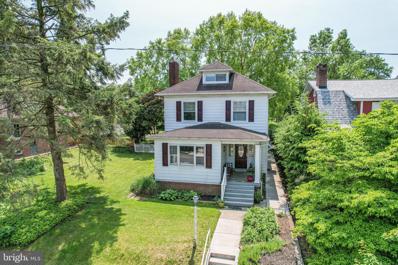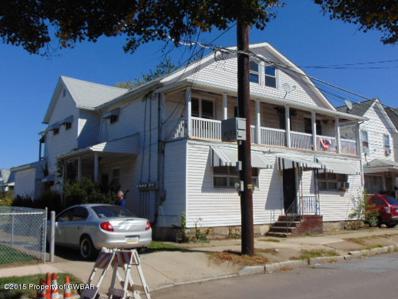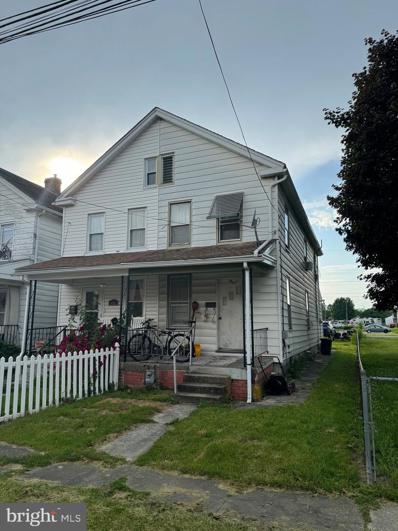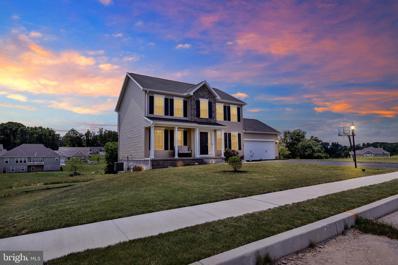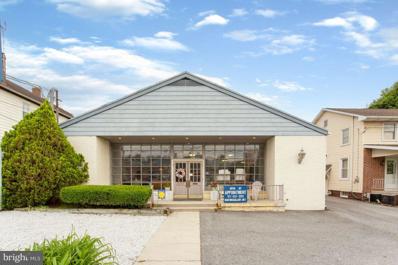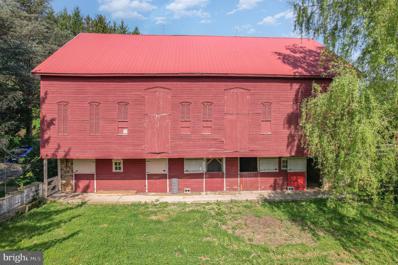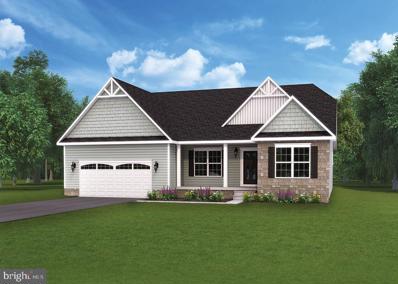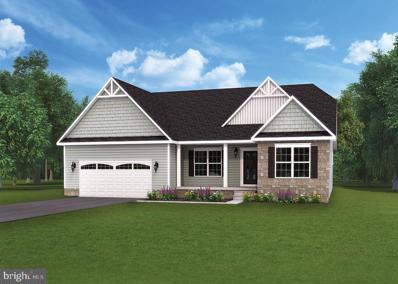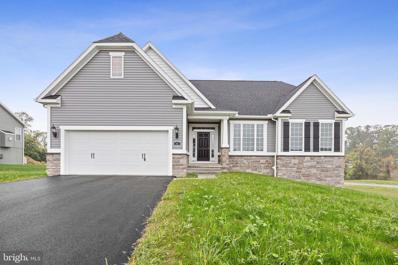Hanover PA Homes for Rent
$339,900
691 Ledger Drive Hanover, PA 17331
- Type:
- Single Family
- Sq.Ft.:
- 1,318
- Status:
- Active
- Beds:
- 3
- Lot size:
- 1 Acres
- Year built:
- 2021
- Baths:
- 2.00
- MLS#:
- PAAD2013790
- Subdivision:
- Cambrian Hills
ADDITIONAL INFORMATION
Don't miss out on this 2-year home located in Quarry Oaks. The rancher offers 3 bedrooms and 2 full baths. Enter the front door to the foyer area with the 2 bedrooms and main bath off the left. Each bedroom offers carpet and a closet with recess ceiling light. From the foyer, you will enter the family room which is all open to the kitchen and dining area. The family room has a ceiling fan and carpet. Off the family room is the primary bedroom with carpet and ceiling light, primary closet, and bath with walk-in shower. There is a laundry area with a water heater on the main floor as well. Small but quaint kitchen with pantry, laminate floors, and granite countertops. There are recess lights and all kitchen appliances convey. Right off the kitchen is an eat-in area with a door that leads to a cement patio. The home has double-hung windows and the furnace is in the attic. There is no basement in this home. Enjoy the private patio and yard that backs up to the woods. The property line is in the woods and it is approximately 300 yards from the road to the back line per seller but the buyer agent needs to verify this. There is a cement slab to the right of the house for boat or camper parking. This is in an HOA and I have copies of the docs and rules in the document section. The seller is very motivated Will look at all offers
- Type:
- Single Family
- Sq.Ft.:
- 2,384
- Status:
- Active
- Beds:
- 4
- Lot size:
- 1.05 Acres
- Year built:
- 2021
- Baths:
- 3.00
- MLS#:
- PAYK2064256
- Subdivision:
- High Pointe South
ADDITIONAL INFORMATION
SPECTACULAR meticulously kept home in South Point Estates. Discover the tranquil beauty of this 4 bedroom, 2.5 full bath home with 3 car garage. Why go through the hassle of a new build when you can get this practically new, meticulously kept home today? This home is specifically designed for those who crave a current spacious open 1st floor living area with 9 foot ceilings at its finest. You'll feel welcome once you walk onto the front porch and for the first time walk into the foyer. To the left is the living room. Once out of the foyer you will enter the great room which has a gas fireplace. The kitchen with Quartz island leads to the dining area. You'll find that the kitchen has plenty of cabinets, counter space and a pantry to do your day to day cooking with stainless steel appliances to convey. Off the kitchen is the mudroom with pantry, cubbies and the half bath. From the dining area is the covered deck and spacious patio with large flat fenced in backyard with shed that is terrific for entertaining and welcoming your guests to this fabulous home. Upstairs there are 4 good sized bedrooms of which the primary bedroom suite has a walk in closet and the primary bathroom with shower stall, double bowl vanity and soaking tub. The other 3 bedrooms share the hall bath and don't miss the 2nd floor laundry room. For added living space the lower level is spacious with the utilities tucked away in the corner to give you plenty of space for storage or to finish for additional livable space. There is even rough in plumbing to add a full bath. Other property features include, LVP flooring, ceramic tile, and forced air gas HVAC system. The Sellers since purchasing the property added the rear yard fence, shed and patio. Don't miss out in seeing this terrific home and property.
- Type:
- Land
- Sq.Ft.:
- n/a
- Status:
- Active
- Beds:
- n/a
- Lot size:
- 6.18 Acres
- Baths:
- MLS#:
- PAYK2064314
ADDITIONAL INFORMATION
Rare find in Southwest school dist, 6.18 acres with valuable mature timber trees, stream, public utilities available on site, Sewer hook up costs 6,300.00 water hook up costs 3,000. Have you own wildlife preserve, Property is accessed by private shared road and alleyways , Small amount of flood plain around creek Seller in licensed real estate agent !
- Type:
- Townhouse
- Sq.Ft.:
- 1,314
- Status:
- Active
- Beds:
- 3
- Lot size:
- 0.11 Acres
- Year built:
- 2024
- Baths:
- 2.00
- MLS#:
- PAYK2063766
- Subdivision:
- Belmont Ridge
ADDITIONAL INFORMATION
This functional, modern, one level home is move in ready now! The home boasts an open concept lifestyle including 2 bedrooms, den, 2 full baths with a luxury owner suite, and an oversized 2 car garage. The beautiful, bright kitchen includes an oversized island, white shaker cabinets and granite countertops. The pantry is an added bonus for plenty of additional storage. The 9' ceilings and large windows allow for lots of natural light throughout. The highlight of the home is the owner's suite which features a cathedral ceiling, walk in closet, and en suite bathroom with a step in tile shower and dual comfort height vanity. Belmont Ridge is nestled in the serene and scenic countryside of Hanover PA. Enjoying this low maintenance lifestyle that will give you the opportunity to explore Hanoverâs varied culinary culture, abundance of shopping , community theatre, Codorus State Park offering boating, swimming, fishing and much more ! Build lasting relationships in a community of only 81 homes.
- Type:
- Single Family
- Sq.Ft.:
- 5,491
- Status:
- Active
- Beds:
- 5
- Lot size:
- 6.84 Acres
- Year built:
- 2005
- Baths:
- 5.00
- MLS#:
- PAYK2063686
- Subdivision:
- Hanover
ADDITIONAL INFORMATION
You're not going to want to miss out on this one! This secluded custom built home could be everything you've been searching for! With a large wrap around porch, large deck and screened in porch, you'll be ready to end any long day here and relax! Get away from it all with over 6.8 secluded acres, or invite friends and family over for a large get together! This home has the space, inside and out! Enjoy a hike to the top of the property to take in the unique rock outcrops, cave, and seasonal views of Lake Marburg. Amazing location, close to shops and commuter routes!
- Type:
- Single Family
- Sq.Ft.:
- 1,616
- Status:
- Active
- Beds:
- 3
- Lot size:
- 0.52 Acres
- Baths:
- 2.00
- MLS#:
- PAAD2013664
- Subdivision:
- Eagle Rock
ADDITIONAL INFORMATION
OPEN HOUSE DAILY 11-6 at our Thornbury model- 66 Bright Lane Hanover, PA 17331 WELCOME TO EAGLE ROCK! OURNEWEST COMMUNITY IN HANOVER, PA. We have received our initial release of homesites in phase 1. These beautiful lots are ½ acres in size or greater!! Choose from over 20 architectural designs including ranchers, traditional 2-stories, and first floor owner suites with 2nd story bedrooms⦠more ! CONTRACT NOW- $10,000 Closing Assist**Must use preferred title and lender** This Northwood rancher features 3 bedrooms, 2 full baths, 2 car garage , front porch, and open floor plan Family room/ dining room combo and kitchen all open concept with cathedral ceiling . Kitchen is standard 30' cabinets, granite countertop and an island perfect for entertaining. The owner's suite showcases a large walk-in closet & an attached bath with double bowl vanity & walk-in shower.
$229,900
70 Zachary Drive Hanover, PA 17331
- Type:
- Townhouse
- Sq.Ft.:
- 1,556
- Status:
- Active
- Beds:
- 3
- Lot size:
- 0.11 Acres
- Year built:
- 2002
- Baths:
- 2.00
- MLS#:
- PAYK2062272
- Subdivision:
- Colonial Hills
ADDITIONAL INFORMATION
END OF GROUP!!! Affordability and value in this Lovely 3 bedroom 1.5 bath Townhouse located in Hanover and priced to move quickly. Home has newer Carpet (2023), Fresh paint, distressed cabinets and a rear deck which backs to trees making the back deck very private and peaceful. Book your tour right away.
$489,990
39 Garden Lane Hanover, PA 17331
- Type:
- Single Family
- Sq.Ft.:
- 2,756
- Status:
- Active
- Beds:
- 4
- Lot size:
- 1 Acres
- Year built:
- 2024
- Baths:
- 3.00
- MLS#:
- PAYK2063300
- Subdivision:
- High Pointe South
ADDITIONAL INFORMATION
HIGH POINTE ESTATES is a perfect location for your new home offering affordable homes on 1+ acre homesites, a convenient location with countless shopping and dining options, and easy commutes with just 5 miles to the Maryland line - a short drive to Westminster and Hampstead - and easy access to Owings Mills and Downtown Baltimore via route 30 and I-795. The TO BE BUILT ROANOKE single-family home is ready to impress. The grand foyer was designed with an emphasis on space and light. Flex space serves any purpose, as an office, a media room and more. The stunning family room flows effortlessly to the gourmet kitchen with a large island and the dining room. Off the 2-car garage, a family entry leads to a quiet study. Upstairs, 3 spacious bedrooms offer plenty of closet space, while your luxury primary suite is highlighted by two massive walk-in closets and a double vanity. INCLUDED IS A FINISHED RECREATION ROOM for living space and entertaining friends and family. Discover all The Roanoke has to offer! Customize with your options. Purchase Now and Receive $15,000 Flex Cash using Seller's Preferred Lender. Other floorplans & homesites are available. Photos are representative only.
- Type:
- Single Family
- Sq.Ft.:
- 2,423
- Status:
- Active
- Beds:
- 4
- Lot size:
- 1 Acres
- Year built:
- 2024
- Baths:
- 3.00
- MLS#:
- PAYK2063298
- Subdivision:
- High Pointe South
ADDITIONAL INFORMATION
HIGH POINT ESTATES is a perfect location for your new home offering affordable homes on 1+ acre homesites, a convenient location with countless shopping and dining options, and easy commutes with just 5 miles to the Maryland line - a short drive to Westminster and Hampstead - and easy access to Owings Mills and Downtown Baltimore via route 30 and I-795. The COLUMBIA TO BE BUILT, has 4BR/2.5BA and options for 3BR + Loft or up to 5BR/3.5BA. The Columbia is just as inviting as it is functional. The covered entry opens to the foyer and flex room. Beyond, the family room flows into the gourmet kitchen with huge island just over 10 ft. in length, granite countertops, and quality GE Energy Star appliances, and the dining area so that the conversation never stops. At the back add a covered porch for those warm summer nights. Use the family entry to collect everyday mess as you enter the home from the 2 car garage. Plus you will appreciate the spacious double door pantry in the family entry for unloading groceries right as you come through the door and the powder room tucked neatly away. On the second floor are: the Primary Bedroom with huge walk-in closet and spacious private bath, three other large bedrooms (or opt to leave off the 4th bedroom and choose a cozy loft instead), a hall bath, and the laundry room on the favored bedroom level making laundry a breeze. Add more space by finishing the basement. Customize with your options. Purchase Now and Receive $15,000 Flex Cash using Seller's Preferred Lender plus an addition $2,500 if you lock in your rate. Other floorplans & homesites are available. Photos are representative only.
- Type:
- Single Family
- Sq.Ft.:
- n/a
- Status:
- Active
- Beds:
- n/a
- Lot size:
- 0.06 Acres
- Year built:
- 1896
- Baths:
- MLS#:
- PAYK2063144
ADDITIONAL INFORMATION
Great investment opportunity! 3 Units- currently 2 out of 3 occupied. Total 4 beds and 3 baths. 2 long term tenants. Upstairs unit is freshly renovated with 2 bedroom, 1 bath, living room and kitchen. Back unit downstairs has 1 bed, 1 bath, LR, kitchen and basement access with washer/dryer. Middle unit is a efficiency apartment with 1 bath. Upstairs can be rented for $1300 Downstairs is rented for $650 and $700
$299,000
245 Baer Avenue Hanover, PA 17331
- Type:
- Single Family
- Sq.Ft.:
- 1,736
- Status:
- Active
- Beds:
- 3
- Lot size:
- 0.22 Acres
- Year built:
- 1900
- Baths:
- 2.00
- MLS#:
- PAYK2063270
- Subdivision:
- Baer Ave Playground
ADDITIONAL INFORMATION
DOUBLE WIDE LOT * REAR 2+ CAR GARAGE WITH SPACE TO PARK YOUR FISHING BOAT, RV, TRAILER WITH ALLEY ACCESS * LOVELY NEIGHBORHOOD NEAR PARK * HANOVER ELEMENTARY * NUMEROUS MAINTENANCE ITEMS AND UPGRADES DURING OWNERSHIP (SEE PROPERTY DISCLOSURE) * CENTRAL AIR * FORCED AIR GAS HEAT * TWO SETS OF CLOTHES WASHERS AND CLOTHES DRYERS - ONE ON SECOND LEVEL, ONE IN BASEMENT - BOTH CONVEY * WALKUP ATTIC FOR EXTRA STORAGE * CHARM OF ANOTHER ERA * WOOD BURNING FIREPLACE WITH BUILT-INS ALONG SIDE * DEN FOR WORKING FROM HOME *
$499,900
54 Oxford Street Hanover, PA 18706
ADDITIONAL INFORMATION
6 Unit apartment Building. 3 - one bedroom, 2 - two bedroom and 1 studio apartment. Off street parking. Separated utilities.
$144,900
401 Pine Street Hanover, PA 17331
- Type:
- Twin Home
- Sq.Ft.:
- 1,080
- Status:
- Active
- Beds:
- 3
- Lot size:
- 0.05 Acres
- Year built:
- 1930
- Baths:
- 1.00
- MLS#:
- PAYK2062218
- Subdivision:
- None Available
ADDITIONAL INFORMATION
Investor Opportunity to own a rental property in Hanover. This Property is currently rented on a month to month lease for $850 a month. It could also be turned back into an owner occupied home.
- Type:
- Single Family
- Sq.Ft.:
- 2,066
- Status:
- Active
- Beds:
- 4
- Lot size:
- 0.37 Acres
- Year built:
- 2022
- Baths:
- 3.00
- MLS#:
- PAYK2062368
- Subdivision:
- Stonewicke
ADDITIONAL INFORMATION
Welcome to 530 Ripple Drive in the Stonewicke Community in South Hanover, Pa. This stunning Colonial-style two-story home boasts 2,066 square feet of living space on a spacious .36-acre lot. This meticulously maintained property built in 2022 offers Four bedrooms, 2 Full Baths, and 1 Half Bath providing unparalleled comfort and convenience for its residents. Upon approaching the house, visitors are greeted by a charming exterior that includes a Stone Front with Siding and a covered Front Porch that exudes timeless elegance. The manicured lawn and well-maintained landscaping further add to the allure of this desirable property. Once inside, Guests are Welcomed into a warm and inviting atmosphere created with a Formal Dining and Living Rooms on each side of the Entrance way. The spacious living areas are perfect for entertaining guests or simply relaxing with family. The heart of the home is undoubtedly the Kitchen, which features Stainless Appliances (All Appliances Included), Granite Countertops and an attached Island with additional bar seating. An additional Open and Spacious Family Room is off the Kitchen is available for everyone to enjoy! A Pantry and Half Bath complete your needs on the first floor. The Four well-appointed Bedrooms offer ample space and privacy for all family members or guests. The bedrooms come complete with 2 Spacious Full Bathrooms, ensuring comfort and convenience for everyone residing in this luxurious abode. The Primary Suite is a true sanctuary, boasting cathedral ceilings, a Primary Bathroom with Dual sinks, Dual Shower Heads, Jetted Tub and a walk-in closet that provides plenty of storage space. One of the highlights of this property is the Trex deck that overlooks to the back yard and beautiful .36 acres of land for your Family enjoyment. A spacious 2 Car Garage provides additional storage space for tools and equipment. For added convenience, the basement includes a Bathroom Rough in and a Walk Out Slider for any future projects you would like to add to this beautiful Home! Original Builder Warranties are still active with a 1 time transfer! In conclusion, this Colonial-style home in Hanoverâs Stonewicke Community offers an unparalleled blend of comfort, style, and functionality. With its meticulous upkeep, this property is truly a gem waiting to be discovered by its new owners. Don't Miss Out on this one, Call today to Schedule your private showing before this one is gone!
$1,295,000
1091 Eichelberger Street Hanover, PA 17331
- Type:
- Office
- Sq.Ft.:
- 3,834
- Status:
- Active
- Beds:
- n/a
- Year built:
- 2008
- Baths:
- MLS#:
- PAYK2062810
ADDITIONAL INFORMATION
Former Northwest Bank ideal building for clients in need of drive thru & safe, etc. Current Penn Dot traffic count 16,000+ cars per day. Includes kitchenette, 6 offices - carpet, ADA men/women bathroom, 2 gas forced air units, CAC, 14 parking out front, 2 handicap, 9 employee parking spaces, 3 lane drive thru.
- Type:
- Single Family
- Sq.Ft.:
- 1,645
- Status:
- Active
- Beds:
- 3
- Lot size:
- 0.51 Acres
- Year built:
- 2024
- Baths:
- 3.00
- MLS#:
- PAAD2013242
- Subdivision:
- Eagle Rock
ADDITIONAL INFORMATION
*** THIS IS A TO BE BUILT*** OPEN HOUSES AT OUR THORNBURY MODEL- 66 BRIGHT LANE HANOVER,PA 17331 WELCOME TO EAGLE ROCK! OUR NEWEST COMMUNITY IN HANOVER, PA. We have received our initial release of homesites in phase 1. These beautiful lots are ½ acres in size or greater!! Choose from over 20 architectural designs including ranchers, traditional 2-stories, and first floor owner suites with 2nd story bedrooms⦠more ! CONTRACT TODAY -$10,000 Closing Assist - must use preferred title and lender The Doral II features 3 Bedrooms, 2 1/2 bathrooms, 2 car garage, front porch with stone at grade, Lvp at Foyer, granite kitchen countertops, 3 x 4 island with overhang, Stainless steel appliances, 30" kitchen wall cabinets, dining room, owners bathroom with tiled shower, double sinks, walk in closet, bedroom 2 & 3, and much more!!! SIMILAR PHOTOS"
- Type:
- Retail
- Sq.Ft.:
- 4,264
- Status:
- Active
- Beds:
- n/a
- Lot size:
- 0.18 Acres
- Year built:
- 1967
- Baths:
- MLS#:
- PAYK2061516
ADDITIONAL INFORMATION
Over 4,200 square foot premium commercial building, in an ideal location. Use as a retail or warehouse facility. 2 offices. 3 bay doors (not operating). Off street parking. So many possibilities. Come and make your business dreams a reality.
- Type:
- Single Family
- Sq.Ft.:
- 2,718
- Status:
- Active
- Beds:
- 4
- Lot size:
- 1 Acres
- Year built:
- 2024
- Baths:
- 3.00
- MLS#:
- PAYK2061438
- Subdivision:
- High Pointe South
ADDITIONAL INFORMATION
HIGH POINTE ESTATES is a perfect location for your new home offering affordable homes on 1+ acre homesites, a convenient location with countless shopping and dining options, and easy commutes with just 5 miles to the Maryland line - a short drive to Westminster and Hampstead - and easy access to Owings Mills and Downtown Baltimore via route 30 and I-795. The TO BE BUILT HUDSON has 4BR/2.5BA and options for up to 6BR/5BA. It is designed to fit the way you live, even when the way you live changes. Make the first floor what you want it to be. Enter through the covered entry into a flex space to use however you choose - a playroom while the kids are young and when they grow, a library? To the back of the home is the open concept family room, dining area and gourmet kitchen with a huge island, granite countertops, and quality GE Energy Star appliances, which can open to a covered porch. Off the kitchen is the family entry with access to the 2 car garage, powder room and a study tucked quietly away. The study could be a nursery by day, or become a first floor bedroom with adjoining full bath great for quests! On the second-floor, the Primary Bedroom features a spa-like bath and two huge closets. There are three additional bedrooms, two with walk-in closets, a hall bath and the laundry room. Select an extra bath, loft, or bonus room - whatever you need. Finish the basement for additional living space and entertaining family and friends. Customize with your options. Other floorplans & homesites are available. Photos are representative only.
- Type:
- Single Family
- Sq.Ft.:
- 2,114
- Status:
- Active
- Beds:
- 4
- Lot size:
- 1 Acres
- Year built:
- 2024
- Baths:
- 3.00
- MLS#:
- PAYK2061432
- Subdivision:
- High Pointe South
ADDITIONAL INFORMATION
HIGH POINT ESTATES is a perfect location for your new home offering affordable homes on 1+ acre homesites, a convenient location with countless shopping and dining options, and easy commutes with just 5 miles to the Maryland line - a short drive to Westminster and Hampstead - and easy access to Owings Mills and Downtown Baltimore via route 30 and I-795. The TO BE BUILT BALLENGER has 4BR/2.5BA and options for up to 5BR/3.5BA. Not too big, not too small. The Ballenger is just right with the ideal amount of space that delivers on flexibility. The covered entrance invites you into the foyer and flex room; you decide how it functions. Next the heart of the home, open airy and inviting. A huge modern island in the kitchen flows neatly into the dining area and family room. Add a covered porch off the dining area and bring the outside in. Off to the side is the family entry with a powder room tucked neatly away, access to the 2 car garage, it's perfectly positioned to help keep things organized and to keep muddy boots from tracking through the house!. The upper level has the Primary Bedroom with 2 walk-in closets & private bath, 3 additional bedrooms (or turn one into a loft), a hall bath, and a bedroom level laundry room right where you need it most. Finish the basement for additional living space and entertaining family and friends. Customize with your options. Purchase now and use Seller's Preferred Lender to receive $15,000 in Closing Cost Assist and an additional $2,500 if you lock in your rate. Other floorplans & homesites are available. Photos are representative only.
- Type:
- Land
- Sq.Ft.:
- n/a
- Status:
- Active
- Beds:
- n/a
- Lot size:
- 3.87 Acres
- Baths:
- MLS#:
- PAYK2061270
- Subdivision:
- Grandview
ADDITIONAL INFORMATION
3.867 acre site located next to the Grandview Shopping Center in South Hanover. The site has previous land development approvals for a 12,000 SF, two story professional office. Located next to the Grandview Shopping Center and near primary intersection in South Hanover. Previous land development approvals for a 12,000 SF, two story professional office. Significant residential growth in the area. Located in the largest school district in Hanover (Southwest). Close proximately to fast growing, high income bedroom communities
- Type:
- Single Family
- Sq.Ft.:
- 1,380
- Status:
- Active
- Beds:
- 3
- Lot size:
- 0.06 Acres
- Year built:
- 2023
- Baths:
- 3.00
- MLS#:
- PAYK2060670
- Subdivision:
- Homestead Acres
ADDITIONAL INFORMATION
IMMEDIATE DELIVERY! **UP TO 22K IN CLOSING ASSISTANCE WITH USE OF PREFERRED LENDER AND TITLE COMPANY**. Come check out this quick delivery home located in beautiful Homestead Acres & just minutes from the Maryland line! Our Aberdeen II is our two-level model featuring a bright sunny 10 x10 sunroom and a 10 x 10 deck added to this already open main floor plan which offers 9' ceilings, upgraded plank flooring, powder room, kitchen island, rich expresso cabinets, granite countertops & stainless-steel appliances. Owner's suite has a walk-in closet & double widows to let the morning sunshine in! There are many amenities around Hanover such as going to beautiful Codorus State Park, Long Arm Reservoir & Boat Launch, South Hanover YMCA & if you are a golfer, you're in luck Hanover has South Hills Golf Club! Please check with our sales manager for details. Builder's Model Home located on site at 270 Holstein Drive, Hanover PA. Please contact us today for more details! Open Saturday to Wednesday 10am to 5pm! Please Note - The completed photos shown are of the similar Aberdeen II model. Photos may show additional options.
$475,000
551 Hobart Road Hanover, PA 17331
- Type:
- Single Family
- Sq.Ft.:
- 1,980
- Status:
- Active
- Beds:
- 2
- Lot size:
- 6.37 Acres
- Year built:
- 1900
- Baths:
- 2.00
- MLS#:
- PAYK2060192
- Subdivision:
- None Available
ADDITIONAL INFORMATION
Magnificent property featuring 6+ acres of green pastures, a pond and a winding creek. The impressive bank barn has a fenced paddock area to corral the animals. Thereâs also an equipment/tractor shed, summer house and tool shed for all your working needs. Beautiful blooming trees, mature hostas & boxwoods, mulched flower beds, and brick walkways. The 3-story farmhouse has been updated over the years with replacement windows (2017), a metal roof (2018), stucco over the brick exterior (2018) and replacement decking (2019). It once may have been 3 bedrooms, but now has 2 bedrooms each with its own walk-in closet. Laundry is on the bedroom level. The condition of the hardwood floors under the carpet is unknown. Back deck and patio overlook the pasture. Zoning district is Farming; consult West Manheim Twp for possible uses. Close to MD/PA line.
- Type:
- Single Family
- Sq.Ft.:
- n/a
- Status:
- Active
- Beds:
- 3
- Lot size:
- 0.51 Acres
- Year built:
- 2024
- Baths:
- 2.00
- MLS#:
- PAYK2060552
- Subdivision:
- Thornbury Hunt Ii
ADDITIONAL INFORMATION
***UP TO $15,000 IN CLOSING COST ASSISTANCE OR OPTIONS**** *** The TO BE BUILT Autumn is a beautiful rancher with cozy front porch to welcome you home. Just off the foyer is an office, making working from home convenient. The dining room opens to the kitchen with tons of cabinets, pantry, and a big eat at island. The family room off the kitchen has a trey ceiling and can fits lots of furniture. The split bedroom design offers lots of privacy. Owners suite includes a trey ceiling, walk-in closet and beautiful ensuite bathroom with huge tiled shower. On the other side of the home are 2 additional bedrooms . Enjoy all the amenities Hanover has to offer such a beautiful Codorus State Park , Long Creek Reservoir, Shopping & Minutes from the Maryland Line just to name a few! Photo's are of similar model. Model Home available to tour at 66 Bright Lane in Hanover PA .Must use builders preferred lender & title company to receive builder incentive. Please contact us today for more details.
- Type:
- Single Family
- Sq.Ft.:
- 1,976
- Status:
- Active
- Beds:
- 3
- Lot size:
- 1.17 Acres
- Year built:
- 2024
- Baths:
- 2.00
- MLS#:
- PAYK2060182
- Subdivision:
- Stonewicke
ADDITIONAL INFORMATION
***UP TO $15,000 IN CLOSING COST ASSISTANCE OR OPTIONS**** *** The TO BE BUILT Autumn is a beautiful rancher with cozy front porch to welcome you home. Just off the foyer is an office, making working from home convenient. The dining room opens to the kitchen with tons of cabinets, pantry, and a big eat at island. The family room off the kitchen has a trey ceiling and can fits lots of furniture. The split bedroom design offers lots of privacy. Owners suite includes a trey ceiling, walk-in closet and beautiful ensuite bathroom with huge tiled shower. On the other side of the home are 2 additional bedrooms . Model Home is open daily from 10:00 AM to 5:00 PM Enjoy all the amenities Hanover has to offer such a beautiful Codorus State Park , Long Creek Reservoir, Shopping & Minutes from the Maryland Line just to name a few! Photo's are of similar model. Model Home available to tour at 201 Fieldstone Dr, in Hanover PA . Must use builders preferred lender & title company to receive builder incentive. Please contact us today for more details
- Type:
- Single Family
- Sq.Ft.:
- 2,016
- Status:
- Active
- Beds:
- 3
- Lot size:
- 0.52 Acres
- Year built:
- 2024
- Baths:
- 2.00
- MLS#:
- PAYK2060014
- Subdivision:
- Thornbury Hunt Ii
ADDITIONAL INFORMATION
READY NOW!!! BUILDER INCENTIVE $15,000 Closing Assist *** This Olivia model features very open floor plan, 3 bedrooms, 2 full bathroom, 2 car garage, 9' ceilings on main level, first floor laundry room, owners bedroom is on one side and the other bedrooms 2 & 3 on the other, tray ceiling in family room with 4 windows in rear for a great view, dining room is off kitchen with slider door, large kitchen island, walk in pantry, painted kitchen cabinets, granite countertops, 36"wall cabinets with crown molding, upgraded kitchen faucet, open to family room, upgraded laminate flooring in foyer, family room, dining room, kitchen, and hallways, spacious owners bedroom with walk in closet, owners bathroom with upgraded tile floor with tiled shower with seat, double sinks and linen closet, full basement for future use and much more!! Close proximity to Long Creek Reservoir, Codorus State Park, and Shopping. Commuter Friendly and just minutes for the MD line.*** Model is at 66 Bright Lane - Please read directions on how to get there. Thank you!
© BRIGHT, All Rights Reserved - The data relating to real estate for sale on this website appears in part through the BRIGHT Internet Data Exchange program, a voluntary cooperative exchange of property listing data between licensed real estate brokerage firms in which Xome Inc. participates, and is provided by BRIGHT through a licensing agreement. Some real estate firms do not participate in IDX and their listings do not appear on this website. Some properties listed with participating firms do not appear on this website at the request of the seller. The information provided by this website is for the personal, non-commercial use of consumers and may not be used for any purpose other than to identify prospective properties consumers may be interested in purchasing. Some properties which appear for sale on this website may no longer be available because they are under contract, have Closed or are no longer being offered for sale. Home sale information is not to be construed as an appraisal and may not be used as such for any purpose. BRIGHT MLS is a provider of home sale information and has compiled content from various sources. Some properties represented may not have actually sold due to reporting errors.
Information is provided by the Luzerne County Association of REALTORS®. Information deemed reliable but not guaranteed. All properties are subject to prior sale, change or withdrawal. Listing(s) information is provided exclusively for consumers' personal, non-commercial use and may not be used for any purpose other than to identify prospective properties consumers may be interested in purchasing. Copyright © 2024 Luzerne County Association of REALTORS®. All rights reserved.
Hanover Real Estate
The median home value in Hanover, PA is $290,000. This is higher than the county median home value of $248,600. The national median home value is $338,100. The average price of homes sold in Hanover, PA is $290,000. Approximately 50.9% of Hanover homes are owned, compared to 39.84% rented, while 9.26% are vacant. Hanover real estate listings include condos, townhomes, and single family homes for sale. Commercial properties are also available. If you see a property you’re interested in, contact a Hanover real estate agent to arrange a tour today!
Hanover, Pennsylvania has a population of 16,291. Hanover is less family-centric than the surrounding county with 21.61% of the households containing married families with children. The county average for households married with children is 29.57%.
The median household income in Hanover, Pennsylvania is $56,277. The median household income for the surrounding county is $72,543 compared to the national median of $69,021. The median age of people living in Hanover is 41.3 years.
Hanover Weather
The average high temperature in July is 85.9 degrees, with an average low temperature in January of 19.8 degrees. The average rainfall is approximately 41.8 inches per year, with 25.7 inches of snow per year.

