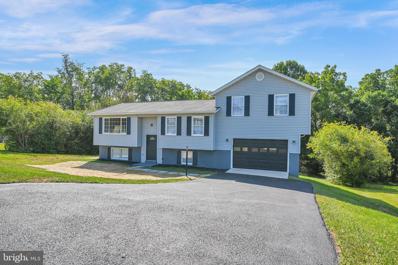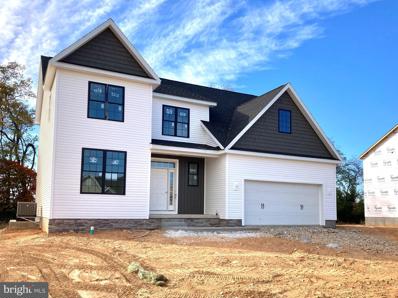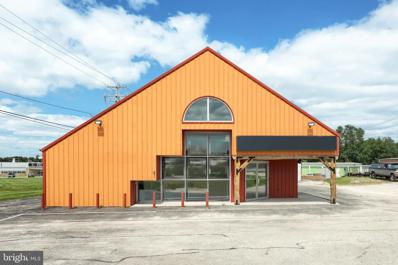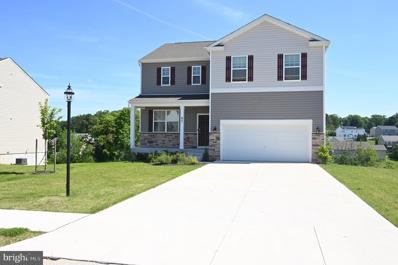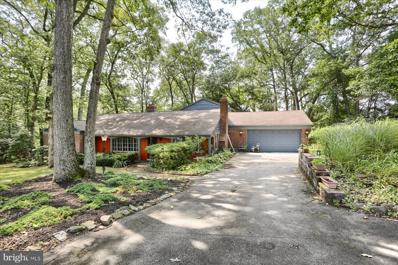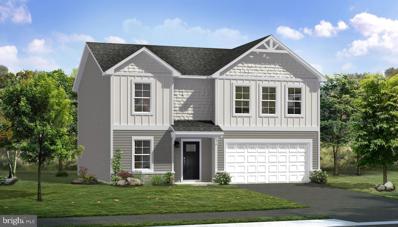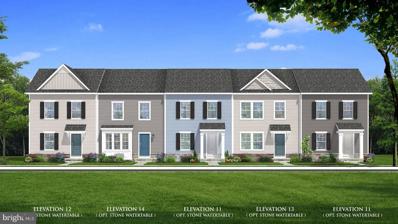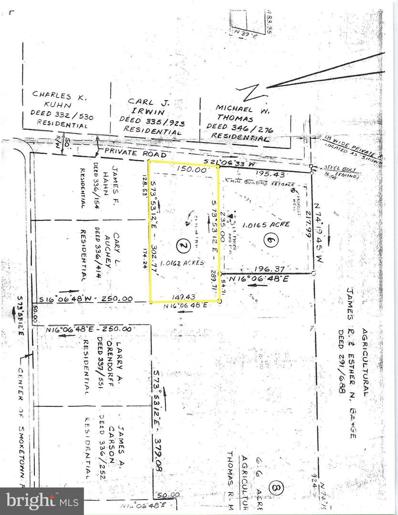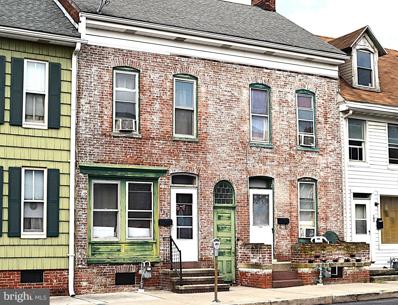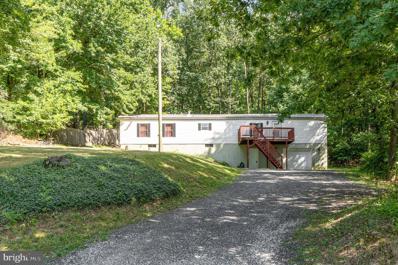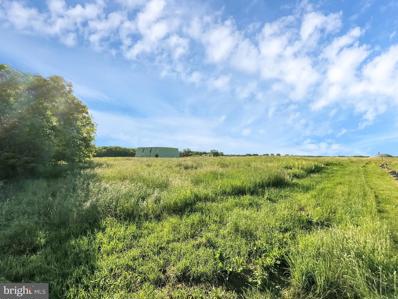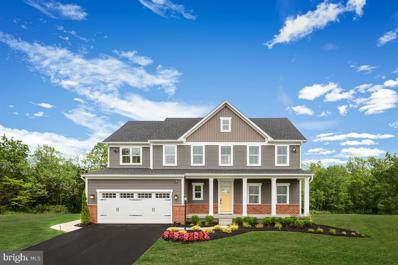Hanover PA Homes for Rent
- Type:
- Single Family
- Sq.Ft.:
- 3,042
- Status:
- Active
- Beds:
- 4
- Lot size:
- 0.5 Acres
- Year built:
- 1987
- Baths:
- 3.00
- MLS#:
- PAYK2067852
- Subdivision:
- West Manheim Twp
ADDITIONAL INFORMATION
Newly remodeled 4 bedroom with 2.5 baths, new gas heat & A/C, new roof and rear deck. Open concept with large kitchen, granite countertops and first floor office. Primary bedroom has a sitting area and a loft plus a walk in tile bath and deck overlooking the rear yard. Hardwood floors on whole first floor. Wrap around front porch. This home is on a quiet street at the south end of Hanover.
$324,900
2 Cantera Way Hanover, PA 17331
- Type:
- Single Family
- Sq.Ft.:
- 1,294
- Status:
- Active
- Beds:
- 3
- Lot size:
- 0.45 Acres
- Year built:
- 2021
- Baths:
- 2.00
- MLS#:
- PAYK2067626
- Subdivision:
- Southwestern
ADDITIONAL INFORMATION
Welcome to 2 Cantera Way, a contemporary one-story detached house that offers the perfect blend of comfort and convenience. This recently constructed home, completed in 2021, presents a fresh and inviting living space. Very short commute to Baltimore and surrounding areas! With a total of 7 rooms, including 3 spacious bedrooms and 2 full baths, this property spans 1,294 square feet. This home boasts Solar Energy as well as an in ground dog fence. Your electric bill ranges from $0 some months in winter, to $20-$30 in the summer. You'll appreciate the simplicity and ease of single-story living, perfect for individuals and families alike. The attached garage provides secure parking and easy access to your home, even in inclement weather. Additionally, the full basement offers an abundance of storage space and possibilities for customization to suit your needs. This property is not just a house; it's a modern sanctuary ready to be transformed into your dream home. Contact us today to experience the comfort and style of 2 Cantera Way in Hanover. Seller Concessions Negotiable
$314,900
9 Galway Drive Hanover, PA 17331
- Type:
- Single Family
- Sq.Ft.:
- 2,292
- Status:
- Active
- Beds:
- 2
- Lot size:
- 0.13 Acres
- Year built:
- 2002
- Baths:
- 4.00
- MLS#:
- PAYK2067742
- Subdivision:
- Hanover
ADDITIONAL INFORMATION
This charming single-story home is designed with aging in place in mind. The home offers 2 bedrooms, first floor laundry, 3 1/2 bathrooms. Plenty of space and comfort. Large family room with fireplace, perfect for cozy evenings . Updated kitchen and bathrooms. Modern finishes throughout. Breathtaking sunsets from the back of the home. Whole House generator- Stay powered up , no matter what the weather! This home is ready to move in! Don't miss this opportunity. Contact me for a private tour today!
$380,000
253 Vegas Drive Hanover, PA 17331
- Type:
- Single Family
- Sq.Ft.:
- 2,202
- Status:
- Active
- Beds:
- 3
- Lot size:
- 0.92 Acres
- Year built:
- 1985
- Baths:
- 2.00
- MLS#:
- PAYK2067632
- Subdivision:
- Southwestern
ADDITIONAL INFORMATION
WELCOME TO 253 VEGAS DR. CHECK OUT THIS MOVE IN READY HOME ON ALMOST 1 ACRE HOME IN SOUTH HANOVER NEAR THE MARYLAND LINE! THIS BEAUTIFULLY REMODELED SPLIT FOYER HOME, WHERE CONTEMPORARY DESIGN MEETS COMFORT AND CONVENIENCE OFFERS 3 BEDROOMS AND 2 FULL BATHS. THE LIVING ROOM SEAMLESSLY TRANSITIONS INTO THE MODERN KITCHEN, COMPLETE WITH A BREAKFAST ROOM IDEAL FOR CASUAL DINING. ENJOY THE CONVENIENCE OF ALL-NEW APPLIANCES AS YOU PREPARE MEALS, AND STEP RIGHT OUT FROM THE BREAKFAST ROOM ONTO THE SPACIOUS DECK. THIS LARGE OUTDOOR SPACE OVERLOOKS THE OVERSIZED BACKYARD AND IS SURROUNDED BY TREES, PROVIDING A SERENE AND PRIVATE RETREAT. ON THE MAIN LEVEL, YOU'LL FIND TWO WELL-SIZED BEDROOMS AND A STYLISH BATHROOM. AT THE END OF THE HALLWAY, A GENEROUS FAMILY ROOM AREA AWAITS. UNDER THE FAMILY ROOM IN AN OVERSIZED ONE CAR GARAGE. DESCEND TO THE LOWER LEVEL TO DISCOVER THE PRIMARY BEDROOM WITH ITS OWN ENSUITE BATHROOM. THE LOWER LEVEL ALSO FEATURES A VERSATILE RECREATION ROOM THAT OPENS ONTO A CHARMING PATIO BENEATH THE DECK, OFFERING YET ANOTHER INVITING SPACE FOR RELAXATION AND ENTERTAINMENT. HOME HAS BEEN FRESHLY PAINTED, NEW FLOORING THROUGHOUT. BATHROOMS HAVE BEEN UPDATED. NEW HEAT PUMP SYSTEM AND NEW MINI-SPLIT SYSTEM HAVE BEEN PUT IN. NEW ROOF AND WINDOWS HAVE BEEN INSTALLED. SCHEDULE YOUR SHOWING TODAY BEFORE ITâS GONE!
- Type:
- Single Family
- Sq.Ft.:
- 2,398
- Status:
- Active
- Beds:
- 4
- Lot size:
- 0.35 Acres
- Year built:
- 2024
- Baths:
- 3.00
- MLS#:
- PAYK2067128
- Subdivision:
- Stonewicke
ADDITIONAL INFORMATION
***UP TO $15,000 IN CLOSING COST ASSISTANCE OR OPTIONS**** *** McKinley is a beautiful Two Story with a front porch to welcome you home. Just off the foyer is an office/Flex room with 15 lite French doors, making working from home convenient. Large closet and powder room off foyer. The dining room opens to the kitchen with tons of cabinets, pantry, and a big eat at island. The family room off the kitchen great for entertaining. Upstairs the Owners suite includes, 2 walk-in closet and beautiful ensuite bathroom with huge tiled shower. A nice laundry room on the second floor, with 3 other bedrooms with large closets and plenty of space. Model Home is open daily from 10:00 AM to 5:00 PM Enjoy all the amenities Hanover has to offer such a beautiful Codorus State Park , Long Creek Reservoir, Shopping & Minutes from the Maryland Line just to name a few! Photo's are of similar model. Model Home available to tour at 201 Fieldstone Dr in Hanover PA .Must use builders preferred lender & title company to receive builder incentive. Please contact us today for more details.
- Type:
- Single Family
- Sq.Ft.:
- 2,176
- Status:
- Active
- Beds:
- 3
- Lot size:
- 0.63 Acres
- Year built:
- 2016
- Baths:
- 2.00
- MLS#:
- PAYK2067376
- Subdivision:
- Reservoir Heights
ADDITIONAL INFORMATION
Beautiful opportunity for a 3 bedroom 2 bath rancher located on nice size lot end of the cul de sac just over the Md/Pa line. This lovely home has a magnificent view of the mountains from a maintenance free deck with power awning. This lot provides privacy, with easy access to the neighborhood walking trail. Open floorplan vaulted ceilings, lots of windows, counters, pantry, stainless appliances, massive primary bed and bath to name a few. Come and view what this very comfortable home has to offer Just large enough to provide privacy to all but not to big to maintain. Public utilities, natural gas for heat, fireplace and stove. Patio area under the deck is accessible from walkout slider. Basement ceilings are drywalled and there is a rough in so ready for you to finish.
$575,000
711 W Elm Avenue Hanover, PA 17331
- Type:
- Other
- Sq.Ft.:
- 5,195
- Status:
- Active
- Beds:
- n/a
- Lot size:
- 0.64 Acres
- Year built:
- 1971
- Baths:
- 2.00
- MLS#:
- PAAD2014908
ADDITIONAL INFORMATION
This 5,195 sq. ft. commercial space in Adams County, PA, is situated on a .63-acre lot with ample parking options, including space for 2 tractor trailers, 11 cars, and 2 additional spaces within the building. The property features a paved lot with an adjoining picnic area. It is equipped with 200 amp electric service, with 3-phase power available at the pole on Elm Street. The building includes two overhead doors (10' x 10' and 10' x 12'), a rear area measuring 34' W x 68' L with a 14' ceiling height, and two bathroom facilities. Zoned Village Commercial (VC), this property offers a range of permitted uses. For more details on permitted uses, please refer to the MLS documentation.
$345,000
130 Vista Loop Hanover, PA 17331
- Type:
- Single Family
- Sq.Ft.:
- 1,534
- Status:
- Active
- Beds:
- 3
- Lot size:
- 0.35 Acres
- Year built:
- 2014
- Baths:
- 3.00
- MLS#:
- PAYK2067488
- Subdivision:
- High Pointe
ADDITIONAL INFORMATION
Welcome to 130 Vista Loop! This well-maintained, two-story home, built in 2014, offers the perfect blend of modern style and comfort. With 3 bedrooms and 2.5 bathrooms, this home provides ample space for your family and guests. The main level features a modern kitchen with stainless steel appliances and a dining area, adorned with modern paint colors, that seamlessly flows onto a rear deckâperfect for outdoor dining or relaxing with a view. The deck steps down to the walkout-level basement, offering easy access to your backyard, where youâll find a shed for all your storage needs. Relax on the inviting front covered porch, or take advantage of the two-car garage for convenient parking and additional storage. This home is thoughtfully designed with every detail in mind, making it a must-see for anyone looking for a comfortable, stylish, and move-in-ready space. Donât miss out on this incredible opportunity to own a stunning home in a great location!
$142,900
19 Egret Drive Hanover, PA 17331
- Type:
- Manufactured Home
- Sq.Ft.:
- 1,566
- Status:
- Active
- Beds:
- 3
- Year built:
- 2022
- Baths:
- 2.00
- MLS#:
- PAAD2014380
- Subdivision:
- Eagle View Community
ADDITIONAL INFORMATION
COMES WITH A HOME WARRANTY!!! SELLERS ARE WILLING TO PAY FOR THE FIRST TWO MONTHS OF LOT RENT WITH A FULL PRICE OFFER!!! Welcome to this stunning 3 bedroom, 2 bathroom, not your average Mobile home, in the desirable Hanover area. Built in 2022, this home is practically brand new with custom upgrades galore and ready for you to make it your own. Sellers took great pride in choosing quality materials including, newly painted decks, custom cordless insulated blinds, Hunter ceiling fans, LED lighting added to the front porch and second bedroom, storage shed, above ground sprinkler system, improved rigid ductwork under the home for better air flow from the HVAC, logitech doorbell with camera, Ecobee programmable digital thermostat, any many more! Step inside and admire the open floor plan that allows for seamless flow between the living room, dining area, and kitchen. The primary bedroom boasts a spacious walk-in closet and a luxurious en-suite bathroom. This home is a haven for natural light, with wonderful lighting fixtures throughout. The kitchen is a chef's dream, featuring stainless steel appliances and ample counter space for meal prep. Enjoy your morning coffee on the charming front porch or take in the beautiful views off the back of the house. With central air, you'll stay comfortable year-round. For added convenience, there is a shed for extra storage space. Don't miss your chance to own this fabulous home in a great location. Schedule your showing today!
$465,000
93 Knobby Hook Hanover, PA 17331
- Type:
- Single Family
- Sq.Ft.:
- 2,841
- Status:
- Active
- Beds:
- 4
- Lot size:
- 0.34 Acres
- Year built:
- 2022
- Baths:
- 3.00
- MLS#:
- PAYK2066824
- Subdivision:
- High Pointe
ADDITIONAL INFORMATION
Welcome to your dream home in the highly sought-after High Point community of Hanover, PA! This stunning 4-bedroom residence offers everything a buyer could wish for. Enjoy a cozy sitting room, a gourmet kitchen with a spacious island, and a finished basement perfect for entertainment or extra living space. Convenience is key with a laundry room located on the second floor, a 2-car garage, and a private driveway. This gem has it all and more. Donât miss your chance to see this beautiful homeâschedule a viewing today and discover the perfect blend of comfort and luxury!
- Type:
- Single Family
- Sq.Ft.:
- 1,684
- Status:
- Active
- Beds:
- 3
- Lot size:
- 18.06 Acres
- Year built:
- 1914
- Baths:
- 2.00
- MLS#:
- PAYK2066702
- Subdivision:
- Iron Ridge
ADDITIONAL INFORMATION
Wow where to start!!! Beautiful brick 2.5 story turn of the century farm house that is well kept and neat as a pin inside and out on 18+ acres. The home has been updated with new windows, heat pump hot water heater, mini-splits on the 2nd floor and oil heat and heat pump for cooling on the main level. Updated kitchen with stainless appliances first floor laundry too. both bathrooms are nicely updated. Filtered water system for wonderful drinking water. Lots of closets for storage and even the attic is finished for a ton of storage. Basement is dry and light and neat as can be. There are multiple outbuildings including a bank barn with 6 ready to use horse stalls, hay storage area above, also a 2 car garage (new in 2017) , equipment shed, corn crib and a building that could be converted to a workshop. All buildings have updated electric and water hydrants. There is board and wire fencing for horses and separate paddock areas with an area used as a riding ring. Presently houses 2 horses but room for more. Pasture has running spring water 24/7. Now the unique part. This 18+ acre farm consists of 2 parcels, the part where the house and barns are has over 7 and a half acres and is in Heidelberg township , the other parcel across the road has almost 10 and a half acres of grass hay and woodland and it is in Jackson township, They are subdivided and the 10 acre piece could be built on making this farm perfect for multi-family living. Super trail riding opportunities galore. The 10 acres has been perk approved as well as a state highway occupancy permit has been approved. This is an opportunity that doesn't come around very often with 2 separate parcels. Inside and out this farm is move in ready. Bring the rocking chairs for the wrap around porch and turn the horses loose and kick back and enjoy. Rabbit cages in the garage do not convey.
- Type:
- Single Family
- Sq.Ft.:
- 4,134
- Status:
- Active
- Beds:
- 4
- Lot size:
- 1 Acres
- Year built:
- 1976
- Baths:
- 5.00
- MLS#:
- PAYK2065636
- Subdivision:
- None Available
ADDITIONAL INFORMATION
Unlike other homes you can find around Hanover, this unique house was built in 1976, with additions added on in 1990. It features a primary suite which takes up the whole upstairs, with a bathroom that has a stand up shower and a soaking tub. There is also a walk in closet with built in features to help store your clothes and shoes. On the first floor, you will find a bedroom with its own full bathroom, which has a standup shower. There are two other bedrooms on the first floor, though the one bedroom might be better utilized as an office given it's size. Besides the bedrooms, there is another full bathroom and two half bathrooms. A large family room, living room, kitchen and study are also on the main floor. In the basement, you will find a rec room that was finished, as well as a workshop area. On the exterior, there is just over an acre of land that this house sits on. You will also have a U Shaped driveway and plenty of parking.
$289,000
6970 Cannery Road Hanover, PA 17331
- Type:
- Single Family
- Sq.Ft.:
- 1,708
- Status:
- Active
- Beds:
- 3
- Lot size:
- 1.42 Acres
- Year built:
- 1946
- Baths:
- 2.00
- MLS#:
- PAYK2066354
- Subdivision:
- Hanover Brands
ADDITIONAL INFORMATION
Welcome to 6970 Cannery Rd! This wonderful country home is convenient to the amenities of downtown Hanover but offers rural living with a 1.42 acre lot. The front porch provides views of the surrounding fields while the rear porch overlooks the spacious rear yard. The kitchen and 2 full bathrooms are well appointed and the hardwood flooring thru-out the home is gorgeous. The 2nd floors offers 3 large bedrooms and plenty of closet space. This home was originally built in 1946 and has been updated with very nice fit and finishes. Plenty of off street parking. The garden shed and unfinished lower level provide plenty of storage space. This is a must see. Schedule your private showing today!
- Type:
- Single Family
- Sq.Ft.:
- 2,256
- Status:
- Active
- Beds:
- 4
- Lot size:
- 0.24 Acres
- Year built:
- 2024
- Baths:
- 3.00
- MLS#:
- PAYK2066356
- Subdivision:
- Prinland Heights
ADDITIONAL INFORMATION
Meet the Carnegie our best selling floorplan offering a spacious open floorplan with 4 spacious bedrooms and laundry on second floor built on one our homesites perched on a hill overlooking open common areas. Located in Prinland Heights just 3 minutes from the MD- PA line this home will have you settled in October. Enjoy a 43 foot driveway in addition to a 2 car garage offering you plentiful parking for your guests. The front of the home features low maintenance trim and durable vinyl horizontal, vertical and accent shake siding with a impressive stacked stone water table. The yard is fully sodded on all sides and a landscaping package includes trees. Back of the home includes a 14 x 18 concrete patio with sliding glass door entry to kitchen and breakfast area - perfect for entertaining. Home offers a gracious covered entry with 3 front exterior lights in addition to a charming photo cell post lamp. Inside the main level features light wood tone waterproof luxury vinyl plank flooring with a spacious flex room that can be double as a dining room or home office. The back of the home offers an open kitchen, breakfast area and family room with added windows that allows for oversized furniture and lots of natural light. Family room, flex room and foyer offer 2 pc crown molding. All windows in the home are trimmed and include a deep window base sill trim. Kitchen features a large walk in pantry, white quartz countertops, Light taupe subway tile with white shaker style full overlay cabinets and a Willow (painted taupe) prep island. Upper cabinets are 42 inch tall and meet ceiling for a custom finished look. Matte black cabinet handles, pendants and gooseneck kitchen faucet with pull out faucet with sprayer are stunning with a white enamel farm style sink. All appliances are included and sink has a garbage disposal. Climb the hardwood steps to the second floor and enjoy a convenient laundry room with included washer dryer. The impressive primary suite is nearly 300 sq. ft. and offers a large walk in closet with transom window and 2 sink bathroom vanity and a step in shower with seat. Ceiling fan pre-wires in each bedroom, family room and flex room and added ceiling lights in breakfast area, family room and primary suite. This home has finished framing and is available for tour by appointment. Close to 3,500 acres Codorus State Park, Lake Marburg, and YMCA, Britton Coffee shop, shopping, and dining this is perfect for commuters to MD. *Photos may not be of actual home. Photos may be of similar home/floorplan if home is under construction or if this is a base price listing.
$499,900
191 Winifred Drive Hanover, PA 17331
- Type:
- Single Family
- Sq.Ft.:
- 2,100
- Status:
- Active
- Beds:
- 3
- Lot size:
- 0.35 Acres
- Year built:
- 2021
- Baths:
- 3.00
- MLS#:
- PAYK2065978
- Subdivision:
- High Pointe At Rojen Farms
ADDITIONAL INFORMATION
Welcome Home!! This home was customized when built and then enhanced further. One look and you'll be in love with all the enhancements and upgrades. Upgraded flooring, lighting fixtures, rough cut lumber ship lap accent walls, custom floor tile are just a few of the appointments. First floor primary suite with vaulted ceiling, dual closets, 4 piece bath offers you a serene area to relax. Two additional bedrooms and full bath upstairs. First floor features an open concept kitchen, eating area and living room as well as a dedicated Dining room currently being used as a play room. Front entry two car garage which enters into a mud room/laundry room combo. Plenty of daylight in the kitchen with floating shelves and beautiful farm sink.
- Type:
- Single Family
- Sq.Ft.:
- 1,253
- Status:
- Active
- Beds:
- 3
- Lot size:
- 0.06 Acres
- Year built:
- 2024
- Baths:
- 3.00
- MLS#:
- PAYK2066036
- Subdivision:
- Homestead Acres
ADDITIONAL INFORMATION
*OFFERING UP TO 18K IN CLOSING ASSISTANCE WITH USE OF PREFERRED LENDER AND TITLE.* Finished Basement Area 1 Included! Build your new home with us at Homestead Acres and enjoy the rolling hill and tranquil surroundings minutes from all of Hanover's local conveniences. Minutes from shopping, restaurants, schools and hospitals. Your home will be move in ready with all appliances included and elevated finishes throughout. *Photos may not be of actual home. Photos may be of similar home/floorplan if home is under construction or if this is a base price listing.
- Type:
- Single Family
- Sq.Ft.:
- 1,571
- Status:
- Active
- Beds:
- 3
- Lot size:
- 0.06 Acres
- Year built:
- 2024
- Baths:
- 3.00
- MLS#:
- PAYK2066050
- Subdivision:
- Homestead Acres
ADDITIONAL INFORMATION
*OFFERING UP TO 18K IN CLOSING ASSISTANCE FOR PRIMARY RESIDENCE WITH USE OF PREFERRED LENDER AND TITLE.* 3 level townhome located at tranquil Homestead Acres. Minutes from all your local conveniences including shopping, restaurants, health care and more. Your home will include an upgraded kitchen with stainless steel appliances, finished basement and elevated finishes throughout. *Photos may not be of actual home. Photos may be of similar home/floorplan if home is under construction or if this is a base price listing.
$679,900
200 Clouser Road Hanover, PA 17331
- Type:
- Single Family
- Sq.Ft.:
- 2,350
- Status:
- Active
- Beds:
- 3
- Lot size:
- 16.69 Acres
- Year built:
- 2003
- Baths:
- 3.00
- MLS#:
- PAAD2014182
- Subdivision:
- None, Rural
ADDITIONAL INFORMATION
Beautiful 16 acre Rural Peaceful Country setting close to the Mason-Dixon line great for Maryland commuters !! Possible to divide the Property check with Union Township.. Close to schools and shopping, nestled with in Natures embrace, watch the Deer, wild turkey and other Wildlife from your back yard deck! Well maintained original owners home custom built in 2003 features warm oil fired force air heat and brand new central air conditioning was just installed to keep you cool on these above average Hot summer days. , Main floor family room with woodburning fireplace off the Kitchen with an open floor plan feeling. formal Living room and Dining room. The laundry room is on the 2nd floor with the bedrooms to limits those trips on the stairs what a plus! The Primary suite has a large walk-in closet and the Primary bath features a large soaking tub and separate shower. The Lower level features a 2nd family room for entertaining , it has a walkout exterior rear entry with a few steps leading to the rear yard. The basement also features plumbing rough-in for a future full bathroom and space for another future bedroom or office. Great property for horses or other 4-H projects. The Land is level to gently rolling . Enrolled in Clean & Green Ag. 10+ use for reduced taxes on the property. Must continue Ag us for the tax reduction. Currently the Tillable acreage is Leased to Farmer as it has been for past 20 years for the Ag. use designation. Crops are reserved and Leased until the end of this 2024 year. Brand new Central Air HVAC system and a new front door with sidelights .
- Type:
- Land
- Sq.Ft.:
- n/a
- Status:
- Active
- Beds:
- n/a
- Lot size:
- 1.02 Acres
- Baths:
- MLS#:
- PAAD2014134
ADDITIONAL INFORMATION
WOODED LOT BACK SMOKETOWN RD. EXTENSION. JUST OVER AN ACRE WITH PLENTY OF OPPORTUNITY.
- Type:
- Single Family
- Sq.Ft.:
- 1,676
- Status:
- Active
- Beds:
- 3
- Lot size:
- 0.08 Acres
- Year built:
- 1860
- Baths:
- 1.00
- MLS#:
- PAYK2065370
- Subdivision:
- Hanover Boro
ADDITIONAL INFORMATION
Here is a hidden gem, needs a bit of shining up with some elbow grease, some paint and a bathroom remodel. The bones appear to be good. Priced accordingly. 4 rooms on the first floor, 3 nice sized rooms and full bath upstairs. Full basement and full attic, small enclosed back porch. There is a garage shared with connecting property, so this house comes with half. Could be a nice starter home or keep it as a rental property. Investors/ Landlords, 10 year tenants would be glad to stay. Kitchen appliances included but washer and dryer belong to the tenant. Agents and buyer, please park behind the house at alley/garage on S Railroad St or turn at the garage to park in the back part of the St Pauls Church parking lot and walk over. Showings are to please use back door.
- Type:
- Single Family
- Sq.Ft.:
- 1,724
- Status:
- Active
- Beds:
- 4
- Lot size:
- 0.08 Acres
- Year built:
- 1860
- Baths:
- 1.00
- MLS#:
- PAYK2065350
- Subdivision:
- Hanover Boro
ADDITIONAL INFORMATION
Great brick, row home in town, close to bank, shopping, gym, restaurants etc. 4 rooms downstairs and 4 rooms upstairs, full basement and full walk up attic. Plenty of space here. Roof estimated about 10 years old, as well as furnace and other updates. Kitchen has a pantry, upstairs balcony. Small yard and a garage with electricity. The garage building is shared with neighboring property. At one time years ago there was a barber shop in this half of the garage. Currently property is tenant occupied with excellent, long-term tenants that take very good care of the property. If you are looking to live here, the tenants may need a short rent back to find a place to move to. If you are an investor, the tenants may stay as they were not planning to move. Lockbox on back door so best to park and enter at the back of the property. Off of E Middle St. there is an alley behind the house called S Railroad St. That is where the garage sits. You may try parking there OR park at the back part of the St Pauls Church parking lot and walk to the alley/garage/back yard entry. Call Agent with questions. One tenant is a day sleeper on weekends so Thursday thru Sunday showings ONLY AFTER 4 pm. Monday thru Wednesdays flexible showing schedule. Thank you
- Type:
- Single Family
- Sq.Ft.:
- 1,295
- Status:
- Active
- Beds:
- 3
- Lot size:
- 0.34 Acres
- Year built:
- 2024
- Baths:
- 2.00
- MLS#:
- PAYK2065456
- Subdivision:
- Stonewicke
ADDITIONAL INFORMATION
***UP TO $15,000 IN CLOSING COST ASSISTANCE OR OPTIONS**** ****THIS HOME IS TO BE BUILT *** This beautiful Aspen II Boasts a spacious living room with its sweeping cathedral ceiling. The adjacent dining room snuggles close to a well-planned kitchen complete with pantry. The nicest feature of this area is the openness, allowing the cook to be part of the activities, and the dining area to easily expand into the living room for parties or family gatherings. Outdoor access from a door in the dining room, means that entertaining space can be doubled, in the form of a deck or sunroom. All flooring the the main area is LVP, Two good-sized bedrooms, a 2 full baths with tile and a handy main floor laundry area complete the left size of the house. Model Home is open daily from 10:00 AM to 5:00 PM Enjoy all the amenities Hanover has to offer such a beautiful Codorus State Park , Long Creek Reservoir, Shopping & Minutes from the Maryland Line just to name a few! Photo's are of similar model. Model Home available to tour at 201 Fieldstone Dr in Hanover PA. Must use builders preferred lender & title company to receive builder incentive. Please contact us today for more details
- Type:
- Manufactured Home
- Sq.Ft.:
- 980
- Status:
- Active
- Beds:
- 2
- Lot size:
- 0.64 Acres
- Year built:
- 1987
- Baths:
- 2.00
- MLS#:
- PAAD2013598
- Subdivision:
- None, Rural
ADDITIONAL INFORMATION
Great mobile home on a permanent foundation in a great setting surrounded by trees. Big front deck welcomes you home. Step into the living room which has lots of room for furniture and it's open to eat in kitchen which includes all of the appliances. 1st floor laundry is an added convenience. The owner's suite has a walk in closet and double doors into the ensuite bathroom with double sink and tub. The 2nd bedroom also has it's own private full bath as well. The basement gives you tons of storage and access to the oversized built-in 1 car garage. Out back there is another deck and the yard is backed by trees. Located close to Lincoln Speedway, within a 5 min walk, makes going to the racetrack even more fun because you don't have to deal with parking your car. This great home won't last long!
$175,000
5955 Hanover Road Hanover, PA 17331
- Type:
- Land
- Sq.Ft.:
- n/a
- Status:
- Active
- Beds:
- n/a
- Lot size:
- 1.06 Acres
- Baths:
- MLS#:
- PAAD2013322
ADDITIONAL INFORMATION
This conveniently located 1.06-acre property on Hanover Rd (5955 Hanover Rd, Hanover, PA 17331) offers the perfect blank canvas for your dream project. With mostly flat land and some existing vegetation, the possibilities are endless! Most importantly, the property boasts two wells, providing a readily accessible water source. Adding to its appeal, the location is unbeatable. Enjoy the convenience of being less than a quarter mile from a grocery store, beverage outlet, and sub shop, making errands a breeze. History buffs will appreciate being within a 20-minute drive of Gettysburg, while commuters will benefit from the property's proximity to the MD/PA line (just 7 miles away). For added peace of mind, the Southeastern Adams Volunteer Emergency Services are conveniently located less than a quarter mile away. Don't miss this opportunity to own a piece of prime real estate in Hanover!
- Type:
- Single Family
- Sq.Ft.:
- 3,085
- Status:
- Active
- Beds:
- 4
- Lot size:
- 1.04 Acres
- Year built:
- 2024
- Baths:
- 3.00
- MLS#:
- PAYK2064470
- Subdivision:
- High Pointe South
ADDITIONAL INFORMATION
HIGH POINTE ESTATES is a perfect location for your new home offering affordable homes on 1+ acre homesites, a convenient location with countless shopping and dining options, and easy commutes with just 5 miles to the Maryland line - a short drive to Westminster and Hampstead - and easy access to Owings Mills and Downtown Baltimore via route 30 and I-795. The TO BE BUILT SAINT LAWRENCE floor plan can have up to 6BR/5BA. The Saint Lawrence single-family home is designed for how you live. The open layout of the family room flows into the gourmet kitchen, where you can fix snacks and drinks without missing a beat. The flex room offers versatility and the quiet study off the 2-car garage is ideal for working from home. Upstairs, alongside 3 spacious bedrooms and a double vanity bath, you'll find a desirable loft. In your luxury Primary Bedroom, a walk-in closet and spa-like bath make every day feel like a vacation. Finish the basement for additional living space and entertaining family and friends. Come see all The Saint Lawrence has to offer. Customize with your options! Other floorplans & homesites are available. Photos are representative only.
© BRIGHT, All Rights Reserved - The data relating to real estate for sale on this website appears in part through the BRIGHT Internet Data Exchange program, a voluntary cooperative exchange of property listing data between licensed real estate brokerage firms in which Xome Inc. participates, and is provided by BRIGHT through a licensing agreement. Some real estate firms do not participate in IDX and their listings do not appear on this website. Some properties listed with participating firms do not appear on this website at the request of the seller. The information provided by this website is for the personal, non-commercial use of consumers and may not be used for any purpose other than to identify prospective properties consumers may be interested in purchasing. Some properties which appear for sale on this website may no longer be available because they are under contract, have Closed or are no longer being offered for sale. Home sale information is not to be construed as an appraisal and may not be used as such for any purpose. BRIGHT MLS is a provider of home sale information and has compiled content from various sources. Some properties represented may not have actually sold due to reporting errors.
Hanover Real Estate
The median home value in Hanover, PA is $290,000. This is higher than the county median home value of $248,600. The national median home value is $338,100. The average price of homes sold in Hanover, PA is $290,000. Approximately 50.9% of Hanover homes are owned, compared to 39.84% rented, while 9.26% are vacant. Hanover real estate listings include condos, townhomes, and single family homes for sale. Commercial properties are also available. If you see a property you’re interested in, contact a Hanover real estate agent to arrange a tour today!
Hanover, Pennsylvania has a population of 16,291. Hanover is less family-centric than the surrounding county with 21.61% of the households containing married families with children. The county average for households married with children is 29.57%.
The median household income in Hanover, Pennsylvania is $56,277. The median household income for the surrounding county is $72,543 compared to the national median of $69,021. The median age of people living in Hanover is 41.3 years.
Hanover Weather
The average high temperature in July is 85.9 degrees, with an average low temperature in January of 19.8 degrees. The average rainfall is approximately 41.8 inches per year, with 25.7 inches of snow per year.



