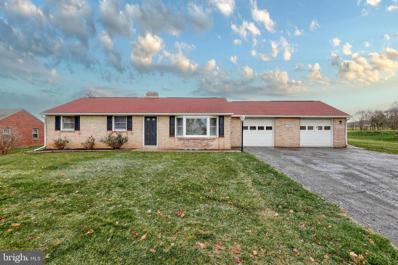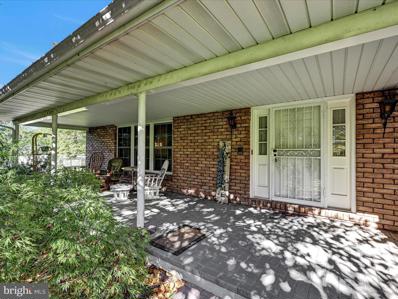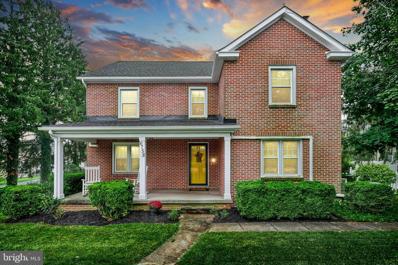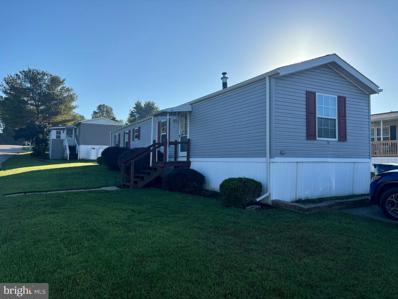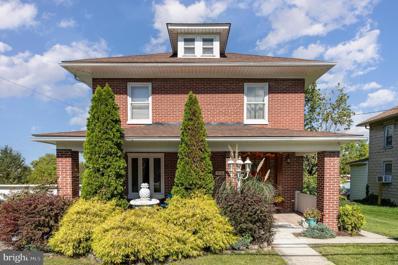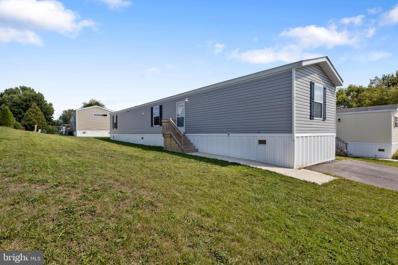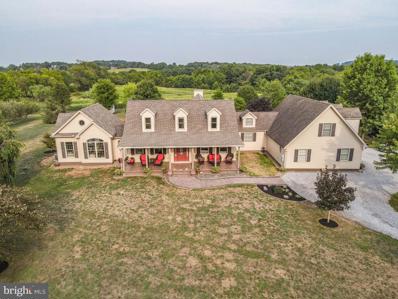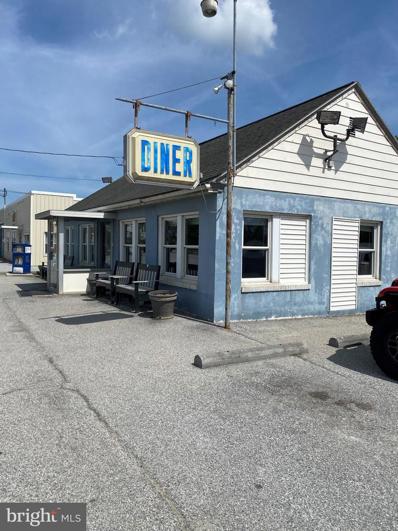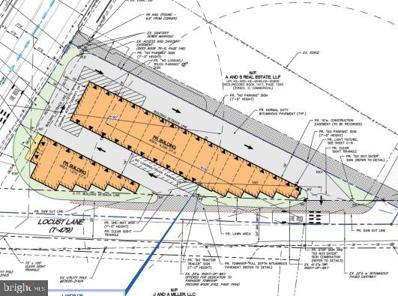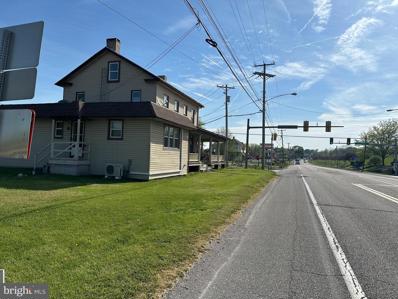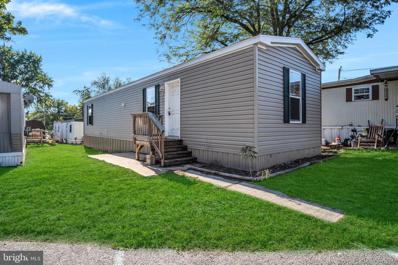Thomasville PA Homes for Rent
The median home value in Thomasville, PA is $278,750.
This is
higher than
the county median home value of $248,600.
The national median home value is $338,100.
The average price of homes sold in Thomasville, PA is $278,750.
Approximately 71.84% of Thomasville homes are owned,
compared to 19.08% rented, while
9.08% are vacant.
Thomasville real estate listings include condos, townhomes, and single family homes for sale.
Commercial properties are also available.
If you see a property you’re interested in, contact a Thomasville real estate agent to arrange a tour today!
- Type:
- Single Family
- Sq.Ft.:
- 1,915
- Status:
- NEW LISTING
- Beds:
- 3
- Lot size:
- 0.33 Acres
- Year built:
- 1967
- Baths:
- 2.00
- MLS#:
- PAYK2072386
- Subdivision:
- Paradise Twp
ADDITIONAL INFORMATION
ULTRA Desirable Rancher in Paradise TWP awaits your personal touch!!! 3 Beds 1.5 Baths and Set in a Wonderful Location in Spring Grove School District :) The Updates done during the Renovation Process are a MUST SEE and will scream out to all different buyer types! As soon as you step foot inside you will fall in love with the LVP flooring, Custom Kitchen and Modern feel of the home this property BOASTS! The Kitchen walks out to a Large Deck and Backyard area that allows you all the space you ever dreamed of especially if you have children and pets :) Fully Finished Basement is not only completely water proofed but also has access to Central Vac and with the Wood Burning Fireplace will allow you all the space you need to enjoy your very own MAN CAVE!!! Finally the Oversized 2 car garage PERFECT for the motor enthusiast will have you itching to schedule your private tour!
- Type:
- Single Family
- Sq.Ft.:
- 3,292
- Status:
- Active
- Beds:
- 4
- Lot size:
- 3.34 Acres
- Year built:
- 1981
- Baths:
- 5.00
- MLS#:
- PAYK2070284
- Subdivision:
- Big Mount
ADDITIONAL INFORMATION
If you're looking for a spacious home that can accommodate multigenerational living on a large lot this one is it! This home is a spacious 2 story dwelling set on a serene 3.3 acre lot providing lots of privacy. The house features a large living room, formal dining room and eat in kitchen as well as 4 generously sized bedrooms. Two of the bedrooms, one on the 1st floor and one on the 2nd, are suites with attached baths and double closets. The other 2 bedrooms share access to a large hall bath. In addition this house includes two very large and versatile basement bonus rooms. These could serve home offices, a playroom, or a workout studio, offering numerous possibilities based on your needs. Additionally, this home has solar panels which are owned so there's no additional monthly leasing charge! Make an appointment for your private showing.
- Type:
- Single Family
- Sq.Ft.:
- 2,154
- Status:
- Active
- Beds:
- 4
- Lot size:
- 0.4 Acres
- Year built:
- 1940
- Baths:
- 2.00
- MLS#:
- PAYK2067990
- Subdivision:
- Lincoln Highway
ADDITIONAL INFORMATION
Welcome to this beautifully maintained 4-bedroom, 1.5-bath all brick two-story home in Spring Grove Schools, that blends classic charm with modern convenience. Highlights are: New Roof in 2022 and New Kitchen 2021, New Patio and walk way 2024, and beautiful hardwoods throughout main and 2nd floors. Inside, you'll find an inviting living room with fireplace, perfect for gatherings. In the generously sized family room you will find a custom built shelving and entertainment piece, wall mounted TV included. The formal dining room is ideal for hosting meals, while the gorgeous new kitchen boasts plenty of cabinet space, tile floor with granite countertops and stainless appliances. The first-floor half bath adds convenience for guests. Upstairs, four generously sized bedrooms provide space for relaxation and privacy. The full bath is well-appointed with a modern yet timeless feel. Huge attic for storage or could be a bonus room! And don't forget the double screened in porches (one on the main floor and one on the second floor) perfect for sipping your morning coffee or tea. An outdoor oasis awaits you in the large backyard offering endless possibilities for outdoor entertaining or gardening, complete with a brand new patio, walkway and hardwired lanscape lighting. Additionally there is a spacious attached 2-car garage, and 2 car carport offering plenty of storage and easy access to your vehicles. Close to major routes, schools and shopping. Donât miss out on this gem!
- Type:
- Manufactured Home
- Sq.Ft.:
- 924
- Status:
- Active
- Beds:
- 2
- Lot size:
- 0.22 Acres
- Year built:
- 1996
- Baths:
- 2.00
- MLS#:
- PAYK2069988
- Subdivision:
- Chesapeake Estates
ADDITIONAL INFORMATION
MOTIVATED SELLER!!! Looking for one floor living that has plenty of space and has been meticulously maintained? Look no further. This home features 2 large bedrooms and 2 full bathrooms. The kitchen, living room and dining area provide plenty of space to support all your needs both personally and entertainment wise. The outdoor patio offers a nice area to relax and the outdoor shed offers plenty of storage space. Recent upgrades include all updated electric and plumbing in 2024, plus all new appliances within the past 2 years. The home was also professionally painted recently. Schedule your showing today to see this great home.
- Type:
- Single Family
- Sq.Ft.:
- 2,974
- Status:
- Active
- Beds:
- 3
- Lot size:
- 0.32 Acres
- Year built:
- 1930
- Baths:
- 3.00
- MLS#:
- PAYK2068838
- Subdivision:
- Jackson Twp
ADDITIONAL INFORMATION
Step back in time while enjoying modern comfort in this charming home. This spacious residence offers three primary bedrooms with the potential for five, thanks to a flexible attic space that can be tailored to your needsâwhether for additional bedrooms, a home office, or a playroom. The home includes two and a half bathrooms, featuring a beautiful primary bath with spa-like marble finishes, a Jacuzzi tub, and access to a private balcony. Inside, original details add warmth and characterâfrom rich chestnut woodwork to classic French and pocket doors. The open-concept kitchen is well-equipped with stainless steel appliances, Corian countertops, and a central island, making it ideal for cooking and entertaining. A second kitchen provides flexibility for hosting, culinary projects, or a home-based business. The walk-out basement offers endless potential, ready to be transformed into a family room, in-law suite, gym, or a home-based business. Outdoors, enjoy a backyard with a patio perfect for gatherings and a landscape featuring pear, peach, and apple trees. Additional highlights include an oversized two-car garage, ample parking, a newer roof (2018), and a 1-year home warranty for added peace of mind. Conveniently located just minutes from major highways, parks, schools, and shopping, this property combines historical charm with modern convenience. PLUS !! Image just moving right in the furniture is negotiable! Donât miss this opportunityâschedule your private showing today!
- Type:
- Manufactured Home
- Sq.Ft.:
- 1,140
- Status:
- Active
- Beds:
- 3
- Year built:
- 2023
- Baths:
- 2.00
- MLS#:
- PAYK2067860
- Subdivision:
- Jackson Twp
ADDITIONAL INFORMATION
Welcome to 67 Chesapeake Est, a delightful home offering comfort and modern living in the desirable Spring Grove Area School District. This property features 2 bedrooms, 2 bathrooms, and beautiful hardwood floors throughout. The spacious living room boasts ample natural light from large windows, complemented by the white walls, creating an inviting and airy ambiance. The kitchen is well-equipped with modern appliances and offers a functional space for meal prep and dining, with a convenient kitchen island serving as a dining area. A separate laundry area provides added convenience. The primary bedroom is generously sized, complete with a walk-in closet for all your storage needs. The other bedrooms offer spacious areas perfect for relaxation or a home office setup. Enjoy the blend of style, functionality, and comfort this home provides. Don't miss the opportunity to make it yours!
- Type:
- Single Family
- Sq.Ft.:
- 4,686
- Status:
- Active
- Beds:
- 4
- Lot size:
- 29.99 Acres
- Year built:
- 2002
- Baths:
- 4.00
- MLS#:
- PAYK2066496
- Subdivision:
- None Available
ADDITIONAL INFORMATION
Welcome to this cape cod style home on 29-acres, where timeless rustic charm meets modern luxury. The home has been meticulously updated and designed, with custom renovations completed in 2022 and freshly painted interiors that provide a pristine backdrop for your personal style. The beautiful front porch is stamped concrete with views of the propertyâs farmland. The unique character of the home is showcased with oak floors sourced from a historic 100-year-old barn from Hanover, adding a touch of rustic elegance. Step into a chefâs dream kitchen, featuring custom cabinetry, a 15â island and top-of-the-line Viking appliances, including a stunning 48â dual-fuel range. Vaulted ceilings with exposed oak beams open up the family room to a stunning floor to ceiling stone fireplace with farmland views behind it. The home has a desirable first-floor master suite with 3 walk-in closets. The office/sitting room off of the master suite features another beautiful vaulted ceiling and heated floors. From this room you can walk out to the patio with a pergola and a covered patio with stone fireplace. This flagstone patio is a perfect place for quiet evenings overlooking the farmland views or for entertaining guests! The custom design provides the potential to add an outdoor kitchen to this space with electric and plumbing roughed-in ready to be finished. For added convenience and comfort, the family room and kitchen are equipped with Hunter Douglas blinds that offer electronic control via a smartphone app. The custom cabinetry for storage in the kitchen and laundry room ensures everything is organized and accessible. The laundry room also boasts heated floors. There are so many eye-catching details in this home from the wrought iron railing on the stairs to the quartz countertops. Experience the perfect blend of rustic charm and modern sophistication in this beautifully renovated home with meticulous design and care. The second-floor features two spacious bedrooms, both glow with natural lighting from windows that overlook the farmland. The basement is finished custom light features, great for an entertainment space! There is potential to add a ventless fireplace, a bathroom, or finished more square feet in the storage area of the basement! The home has an attached 3 car garage with steps upstairs to in-law quarters and added finished square feet. These quarters feature its own kitchen, full bathroom, and chestnut oak floors with private access via the garage. The new Kinetico water system, including a reverse osmosis system, was established in November 2021. Past the house stands a 44x36 building with 3 bay tandem garage workshop w/ 12â high ceilings and attic space for additional storage. This building is heated by propane, has a separate 200-amp service, and can fit 6 vehicles. The property has about 10 acres tillable with a creek running throughout. The 750-foot driveway and tree lines provide privacy and seclusion while being in close proximity to York and Gettysburg.
- Type:
- Retail
- Sq.Ft.:
- 1,212
- Status:
- Active
- Beds:
- n/a
- Lot size:
- 1.1 Acres
- Year built:
- 1947
- Baths:
- MLS#:
- PAYK2064388
ADDITIONAL INFORMATION
Great level parcel along busy Route 30. 2 parcels away from Biesecker Rd. 1 block from Morning Sun Marketplace.
- Type:
- Other
- Sq.Ft.:
- 5,800
- Status:
- Active
- Beds:
- n/a
- Lot size:
- 0.53 Acres
- Baths:
- MLS#:
- PAYK2063402
ADDITIONAL INFORMATION
Brand new convenient perfect size hometown (maintenance free!) investment with solid and dependable return! If you have thought about getting into self storage but only saw huge expensive ones far away - this is your opportunity! 5,800 SF of pull up self storage on solid concrete footers with concrete floor and exterior electric/lighting all done right! This project is underway now and this price is for a pre-finish contract/settlement. *Potentially eligible for very significant ACCELERATED DEPRECIATION as well (check w/ your tax advisor to confirm). Projected income of $61,500 and net is $48,900 after estimated $12,650 of costs for taxes/management/insurance. ABSOLUTE ONE OF A KIND OPPORTUNITY.
- Type:
- Other
- Sq.Ft.:
- 71,438
- Status:
- Active
- Beds:
- n/a
- Lot size:
- 1.56 Acres
- Year built:
- 1948
- Baths:
- MLS#:
- PAYK2060844
ADDITIONAL INFORMATION
Corner parcel located along the highly trafficked Route 30 in western York, PA. Commercial zoning allows various permitted uses, making this an ideal pad site or investment property. Currently operating nine storage units, commercial building and six multi-family rental units for additional income. P R O P E R T Y H I G H L I G H T S - Corner parcel located along Route 30. - Great site for QSR. - Commercial zoning. - Potential for owner occupied business space. - Various source of income; multi-family and storage units. - Cash flow while going through development process. - Lincoln Hwy W Average Daily Traffic Count: 17,552 VPD - both directions.
- Type:
- Manufactured Home
- Sq.Ft.:
- 728
- Status:
- Active
- Beds:
- 2
- Year built:
- 2020
- Baths:
- 1.00
- MLS#:
- PAYK2054824
- Subdivision:
- Paradise Mhp
ADDITIONAL INFORMATION
Are you looking for a cozy and well-kept home? This 2020 single-wide home in Paradise Homes Community is the perfect fit for you. With two bedrooms, one bathroom, and an open-concept layout, you'll feel right at home. The kitchen boasts several upgrades including a gas range, refrigerator, and beautiful oak finished cabinets. The kitchen countertops are a delight to see and use. The laundry area is conveniently located just off the kitchen. Recessed lighting and beautiful wood-style vinyl flooring adorn the home. You'll be close to all the amenities you need. Please note that the buyer must be approved by the park.
© BRIGHT, All Rights Reserved - The data relating to real estate for sale on this website appears in part through the BRIGHT Internet Data Exchange program, a voluntary cooperative exchange of property listing data between licensed real estate brokerage firms in which Xome Inc. participates, and is provided by BRIGHT through a licensing agreement. Some real estate firms do not participate in IDX and their listings do not appear on this website. Some properties listed with participating firms do not appear on this website at the request of the seller. The information provided by this website is for the personal, non-commercial use of consumers and may not be used for any purpose other than to identify prospective properties consumers may be interested in purchasing. Some properties which appear for sale on this website may no longer be available because they are under contract, have Closed or are no longer being offered for sale. Home sale information is not to be construed as an appraisal and may not be used as such for any purpose. BRIGHT MLS is a provider of home sale information and has compiled content from various sources. Some properties represented may not have actually sold due to reporting errors.
