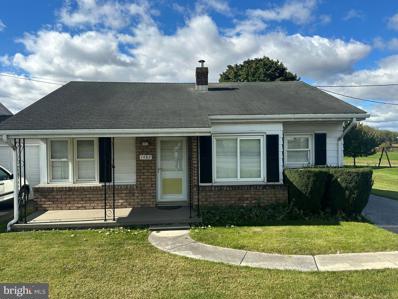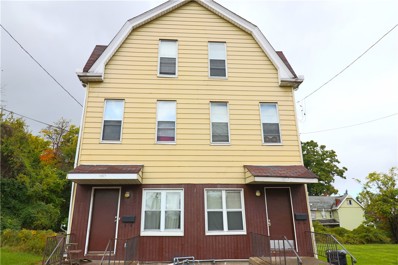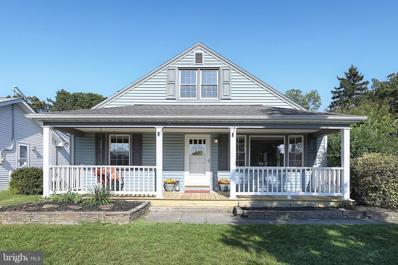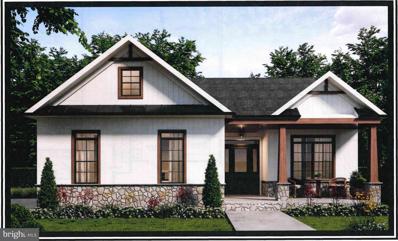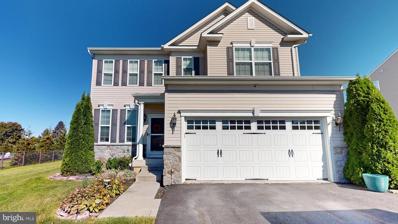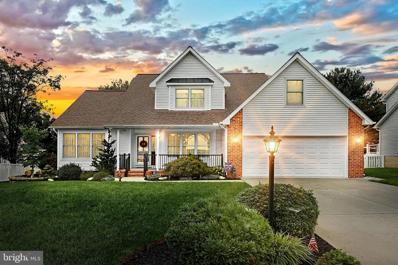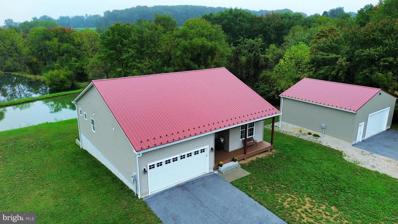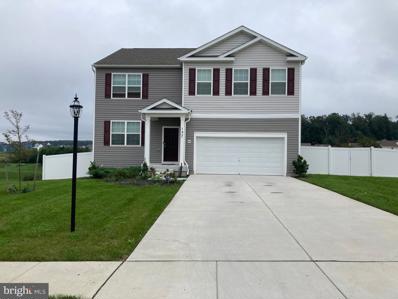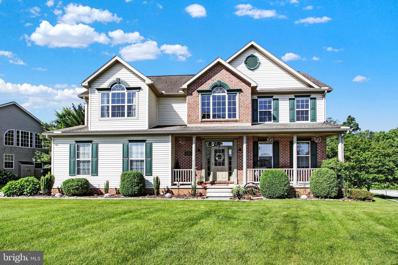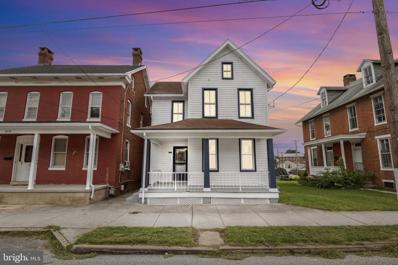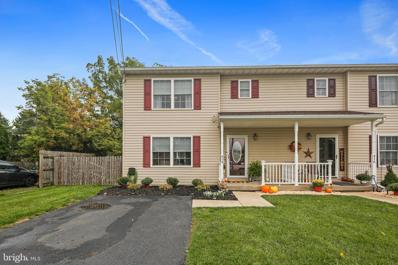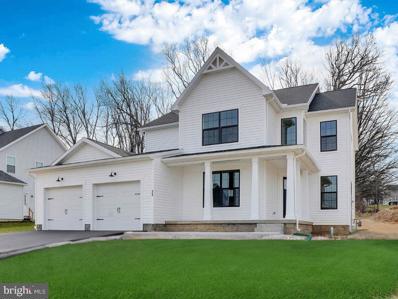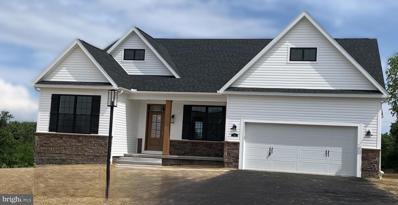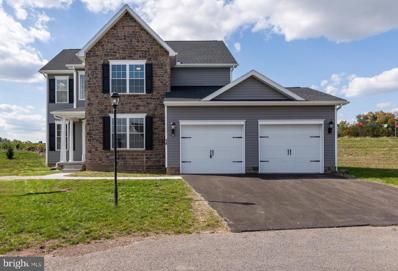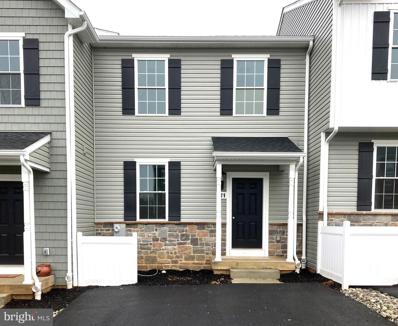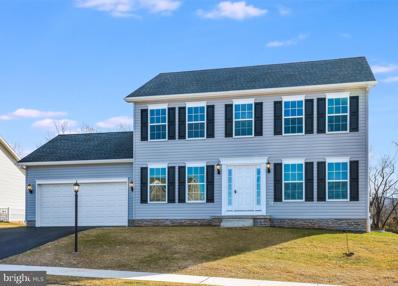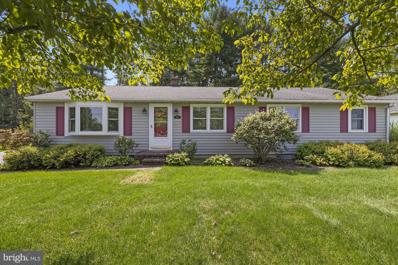Hanover PA Homes for Rent
- Type:
- Single Family
- Sq.Ft.:
- 1,570
- Status:
- Active
- Beds:
- 3
- Lot size:
- 0.78 Acres
- Year built:
- 1954
- Baths:
- 1.00
- MLS#:
- PAAD2013368
- Subdivision:
- None Available
ADDITIONAL INFORMATION
This 3-bedroom 1 story home in Adams County includes 2 tracts totaling .78 acre. Nice eat in kitchen with Delwood oak kitchen cabinets and tile backsplash, deep stainless sink, and solid surface countertops. The lower level includes a 10'6" x 40' family room and 11' x 17' laundry and additional shower area. The home has been upgraded with triple pane thermo pane tilt in windows, a Square D 200amp circuit breaker box, and has a 5' x 15' covered front porch. There are is a 3-car detached garage with heat and a 2nd floor storage area there is also a 24' x 36' pole building with 2 overhead doors and a separate 9'6" x 24' insulated shop with a pellet stove, concrete floors, electric and a 15' workbench. Both garages are accessed by blacktop driveways. Appliances included are: Refrigerator, electric range/oven, built in microwave (2 years old), dishwasher (installed 2024), front load washer, dryer , upright freezer, and window treatments. NOTE: The tax records include both parcels. 1482 Carlisle Pike is in Conewago Township (Highway Commercial Zoning) with .12 acre 1494 Carlisle Pike is in Oxford Township (Commercial Zoning) with .66 acre Total Acreage .78
- Type:
- Duplex
- Sq.Ft.:
- n/a
- Status:
- Active
- Beds:
- n/a
- Lot size:
- 0.03 Acres
- Year built:
- 1930
- Baths:
- MLS#:
- 1676494
ADDITIONAL INFORMATION
- Type:
- Single Family
- Sq.Ft.:
- 1,344
- Status:
- Active
- Beds:
- 3
- Lot size:
- 0.2 Acres
- Year built:
- 1946
- Baths:
- 1.00
- MLS#:
- PAYK2070186
- Subdivision:
- Hanover
ADDITIONAL INFORMATION
Welcome to this charming Brick single family home located in Hanover Borough very convenient location. This Colonial style home boasts 3 bedrooms,1 bathroom, with desirable features .As you step inside, you will see the beautiful spacious living room with fire place, perfect for entertaining or just relaxing, Nice kitchen with separate dining area ,as you go up stairs there is new carpet though out. There is a back porch with a Bonus room attached ,Nice size back yard for enjoyment !More photo's coming!
- Type:
- Single Family
- Sq.Ft.:
- 1,729
- Status:
- Active
- Beds:
- 4
- Lot size:
- 0.28 Acres
- Year built:
- 1954
- Baths:
- 2.00
- MLS#:
- PAYK2069834
- Subdivision:
- None Available
ADDITIONAL INFORMATION
Step into this adorable Cape Cod-style home, featuring a welcoming front porch perfect for relaxing with your morning coffee or enjoying the evening breeze. This well-maintained property offers a warm and inviting atmosphere, boasting beautiful hardwood floors that flow throughout the main living area and highlight it's classic charm. Offering a traditional layout, this gem is larger than it looks! Three bedrooms with a full bath on the main level, one bedroom was being as a media/gaming room but can easily be changed back to a bedroom. Second level primary suite with full bath and plenty of closet space. Utilities - water source is a private well with new well pump installed in 2023, and conveniently on public sewer! Solar panels are owned free and clear. With both a one car attached garage, and a three car detached garage, there is plenty of room for multiple vehicles and/or workshop space. The detached garage, built by Gary L. Mummert Builders, offers versatile space, perfect for storage or hobby needs. The extra room and setup make this a dream for anyone who loves working on cars or needs a home workshop with plenty of room for tools and equipment. One side boasts a 25' high ceiling, enough room for a vehicle lift for car enthusiasts. This home is conveniently located in the heart of Hanover, providing easy access to local amenities, parks, and schools. Donât miss the opportunity to make this charming Cape Cod your forever home!
- Type:
- General Commercial
- Sq.Ft.:
- 4,000
- Status:
- Active
- Beds:
- n/a
- Lot size:
- 0.33 Acres
- Year built:
- 1964
- Baths:
- 2.00
- MLS#:
- PAYK2070244
ADDITIONAL INFORMATION
Prime commercial space in downtown Hanover! Located on Route 94 in the area of the Eichelberger Performing Arts Center and the Guthrie Library. Zoned "Mixed Use" the property has many permitted uses including Convenience Store, Business Services, Medical/Dental Clinic, Personal Services, Professional Office, and Retail Establishment. Plenty of parking. Countless other uses by boro special exception or conditional use. Centrally located between York, Gettysburg, Mechanicsburg, and Westminster, MD.
$295,000
960 Friar Run Hanover, PA 17331
- Type:
- Single Family
- Sq.Ft.:
- 1,792
- Status:
- Active
- Beds:
- 3
- Lot size:
- 0.31 Acres
- Year built:
- 1993
- Baths:
- 2.00
- MLS#:
- PAYK2070416
- Subdivision:
- Nottingham Village
ADDITIONAL INFORMATION
Adorable rancher close to everything! Step into the living room with crown molding, 2 big windows that let in tons of natural light and beautiful LTV flooring which carries into the dining area. The kitchen is a great size with gas cooking and plenty of cabinets. All of the bedrooms are a great size with the owner's having a private bathroom. Downstairs there is a large Family room with gas fireplace, a cedar closet, the laundry area and this level walks out to the amazing back yard which has 2 decks and is fully fenced in and backs to trees.
- Type:
- Single Family
- Sq.Ft.:
- 1,995
- Status:
- Active
- Beds:
- 3
- Lot size:
- 0.84 Acres
- Baths:
- 2.00
- MLS#:
- PAYK2070200
- Subdivision:
- West Manheim Twp
ADDITIONAL INFORMATION
Looking for a new place to call home? You can build this stunning Custom-Built Farm Style Home located in the southern part of Hanover, Pa . With its state of the art Design and Luxurious Amenities, this Home is the perfect place for families, couples, and individuals alike. Step inside and you'll be greeted by an Open-Concept living space that's perfect for entertaining. The Great Room features soaring ceilings, custom wood beams, large windows that let in plenty of natural light, and a cozy stone fireplace that's perfect for chilly nights. The adjacent dining area is perfect for hosting dinner parties or family meals, and the gourmet kitchen is sure to impress even the most discerning home chef. With high-end appliances, cabinetry, and plenty of counter space, this kitchen has everything you need to prepare delicious meals for your loved ones. When it's time to unwind, head to the spacious Owners suite. This luxurious retreat features a large bedroom with vaulted ceilings, a walk-in closet, and a spa-like ensuite bathroom with a double vanity and walk in rain shower. There is an additional bedroom and a Full Bath on this level plus a Loft and Bonus Bedroom with it's own unique features and plenty of closet space. But that's not all, Outside you'll find a spacious deck and beautiful views of this almost 3/4 acre yard with plenty of space for outdoor activities. Whether you're hosting a summer barbecue or playing catch with your kids, this yard has everything you need to enjoy the great outdoors. This Home and any Home can be Custom-Built on your Lot or the Builders Available Lots. Don't miss out on this one, schedule your showing today!
- Type:
- Single Family
- Sq.Ft.:
- 2,400
- Status:
- Active
- Beds:
- 3
- Lot size:
- 0.46 Acres
- Year built:
- 2015
- Baths:
- 3.00
- MLS#:
- PAYK2070010
- Subdivision:
- Reservoir Heights
ADDITIONAL INFORMATION
Reservoir Heights Community - Convenient location! First floor offers an open floor plan, living room with Tray ceiling, wood floors; kitchen with granite counter top & stainless steel appliances; dining room with wood floors. Second floor offers primary bedroom suite with Tray ceiling, walk-in closet, primary bath with soaking tub and shower, and double vanity; two bedrooms, hall bath, laundry room. Full basement. Rear patio with hot tub. Garden shed.
$234,900
2 Wagner Drive Hanover, PA 17331
- Type:
- Twin Home
- Sq.Ft.:
- 1,292
- Status:
- Active
- Beds:
- 3
- Lot size:
- 0.15 Acres
- Year built:
- 2002
- Baths:
- 2.00
- MLS#:
- PAYK2069042
- Subdivision:
- None Available
ADDITIONAL INFORMATION
Welcome to 2 Wagner Dr, a lovely 3-bedroom, 1.5-bathroom home nestled on a corner lot in a highly desirable Hanover location. With an open kitchen and dining room concept, this home is perfect for modern living, offering great natural light in both the living room and kitchen. The kitchen features a stylish floating island and an incredible pantry with a charming barn door, providing plenty of storage. The dining room opens through a slider door to the backyard, creating an easy flow to the outdoor patio area complete with a fire pit, hammock, and shedâperfect for relaxation or entertaining. Enjoy the privacy of the corner lot, enhanced by privacy trees on one side. Seller will be installing a new roof prior to settlement! The unfinished basement with tall ceilings offers ample potential for future expansion. Outside, the driveway parking and front porch entrance are both practical and welcoming features. Conveniently located just 0.6 miles from South Western High School, less than a mile from groceries, restaurants, and shopping, and under 4 miles from Codorus State Park where you can enjoy kayaking, boating, trails, and fishing, this property offers the perfect combination of comfort and convenience.
$469,900
18 Rosewood Circle Hanover, PA 17331
- Type:
- Single Family
- Sq.Ft.:
- 2,513
- Status:
- Active
- Beds:
- 4
- Lot size:
- 0.24 Acres
- Year built:
- 1999
- Baths:
- 3.00
- MLS#:
- PAYK2069824
- Subdivision:
- Timberland Ii
ADDITIONAL INFORMATION
1st floor master suite! Charming 1.5 Story home in Southern Hanover, PA â Perfect for MD commuters and outdoor Enthusiasts! Nestled just around the corner from Codorus State Park and within a short commute to Maryland, this move-in ready 1.5 story home offers an ideal blend of comfort and convenience. The property is close to schools, shopping, and outdoor recreation, making it a prime location for families and nature lovers alike. Inside, the first-floor master suite provides ease and privacy, while the second floor features three additional bedrooms and a full bath. The main level boasts a formal dining room, an eat-in kitchen with granite counters, and stainless steel appliances (all included). Vaulted ceilings, hardwood flooring, and a cozy gas fireplace enhance the warmth of the family room, with views overlooking the stunning backyard. Step outside to enjoy the covered patio, which opens to a beautifully hardscaped sitting area complete with a firepit and built-in gas grillâperfect for summer gatherings. The private, landscaped yard is fenced on 3 sides, providing a peaceful retreat. Recent updates include the roof, furnace, central air, and hot water heater. With a spacious two-car garage, this home is both functional and stylish. Relax on the covered porch or entertain guests in this inviting space!
- Type:
- Single Family
- Sq.Ft.:
- 3,070
- Status:
- Active
- Beds:
- 5
- Lot size:
- 3.97 Acres
- Year built:
- 2021
- Baths:
- 3.00
- MLS#:
- PAYK2069590
- Subdivision:
- Penn Twp
ADDITIONAL INFORMATION
What a unique property! Multi-generational living is easy with this home on nearly 4 acres. With a three bedroom, two- bath main level and a two-bedroom, one-bath lower level, this home totals five beds and three full bathrooms. Each level has its own laundry area and kitchen. Constructed in 2021, it is still relatively new and in excellent condition. It offers neutral colors and newer mechanicals and appliances for efficient living. Enjoy the views of your very own ponds and wooded land from the rear windows and deckâ¦. or walk right out to the pond from the lower level slider. And thereâs more in the detached garage! The separate structure offers a small kitchenette and laundry hookups plus a full bathroom! This detached garage offers approximately 750 square feet of space, high ceilings, built-in storage shelving, and its own separate electric service. Let your imagination run wild with this property. Options abound!
- Type:
- Single Family
- Sq.Ft.:
- 3,034
- Status:
- Active
- Beds:
- 5
- Lot size:
- 0.4 Acres
- Year built:
- 2022
- Baths:
- 3.00
- MLS#:
- PAYK2069452
- Subdivision:
- High Pointe South
ADDITIONAL INFORMATION
Welcome to 127 Knobby Hook Dr, a beautifully maintained 5-bedroom, 3-bathroom Colonial-style home in the highly desirable High Pointe South community of Hanover, PA. Built in 2022, this stunning home offers over 2,500 square feet of above-grade living space and an open floor plan, perfect for modern living. Step inside to discover 9-foot ceilings and a spacious eat-in kitchen with granite countertops, an island, and all stainless steel appliances included. The kitchen opens up to the cozy family room, making it ideal for entertaining. A main-level bedroom provides versatility for guests or an office, while the upper level boasts four additional generously sized bedrooms, including the primary suite with its own en-suite bath and walk-in closet. An additional loft area and upstairs laundry room add convenience to daily living. The partially finished basement offers even more space with a recreation room, perfect for a game room or home theater. Outside, youâll find a fenced backyard, ideal for privacy and relaxation, with space for outdoor activities. This home is move-in ready, featuring smart home technology, central air, and a 2-car garage with a concrete driveway. Located in the South Western School District, and with easy access to major routes, this property combines convenience, comfort, and modern amenities. Donât miss out on this incredible opportunity to own a nearly-new home in a sought-after neighborhood. Schedule your tour today!
$458,000
340 Barley Circle Hanover, PA 17331
- Type:
- Single Family
- Sq.Ft.:
- 2,944
- Status:
- Active
- Beds:
- 4
- Lot size:
- 0.48 Acres
- Year built:
- 2005
- Baths:
- 3.00
- MLS#:
- PAAD2013290
- Subdivision:
- Murren Manor
ADDITIONAL INFORMATION
Welcome to 340 Barley Circle, Hanover, a meticulously maintained 2944 sq. ft. traditional home with a contemporary touch, nestled on a meticulously maintained .48-acre corner lot in sidewalk development Murren Manor, Conewago Valley School District. No HOA fees! This J.A. Myers 4-bedroom, 2.5-bath two-story partially brick-fronted beauty was a model home at time of construction and features first floor 9 ft. ceilings, sunroom with windows galore, honeycomb blinds, dual HVAC, front covered porch, expansive rear composite decks, custom light fixtures, clean & neat paint, unfinished 1215 sq. ft. lower level with 9 ft. ceilings / HVAC vents / passive radon pipe ready for the future homeowner to create their own custom space and side entry 2 car garage with built-in shelves/workbench/pegboard. The main level boasts an elegant two-story foyer with wood flooring / Palladian window / winding staircase, bright open spaces throughout, spacious living room, separate dining room with crown & chair moldings, 18 x 15 kitchen with center island / quartz countertops / ceramic tile flooring / pantry / gas stove, generously sized family room with gas fireplace, and a sunroom you can enjoy year-round. Upstairs includes the luxurious primary suite featuring a vaulted ceiling, walk-in closet, a sitting area / office / library space, spa-like bathroom with skylights / jetted tub / walk-in shower / double sinks, 3 additional generously sized bedrooms, a full bath with a tub/shower combo / double sink and 2nd story foyer. Perfect for hosting guests or enjoying peaceful time outdoors, this home offers a charming covered front porch and multiple rear decks overlooking lovely landscaped rock edged garden beds with brownstone mulch and park-like yard. Buyer and buyers agent to verify square footage. So much to offer, come see!
$399,900
111 Lindsay Lane Hanover, PA 17331
- Type:
- Single Family
- Sq.Ft.:
- 1,855
- Status:
- Active
- Beds:
- 4
- Lot size:
- 0.92 Acres
- Year built:
- 1987
- Baths:
- 3.00
- MLS#:
- PAYK2069780
- Subdivision:
- None Available
ADDITIONAL INFORMATION
BEAUTIFUL BRICK & CEDAR 2 STORY ON ALMOST AN ACRE, CLOSE TO AMENTIES, CODORUS STATE PARK, SCHOOLS, SHOPPING. HOME BUILT BY D.P. MARCHIO, CRAFTSMAN CONSTRUCTION 2X6 ON16" CENTERS.MANY FEATURES: EXTRA HIGH BASEMENT, BAY WINDOWS IN KITCHEN & DINING ROOM, BASEMENT OUTSIDE ENTRANCE, NATURAL WOODWORK FIRST FLOOR, LAKEVIEW OAK KITCHEN CABINETS, GRANITE COUNTER TOPS, WOOD, VINYL PLANK, LAMINATE, CARPET FLOORS. 2 CAR ATTACHED GARAGE, 10X14 SHED, VINTAGE OUTHOUSE, DOUBLE DECK, WOODED LOT, CUL-DE-SAC STREET, EXTERIOR STAINED SEPT 2024.SALE EXCLUDES STAIN GLASS LIGHTS/ WINDOW VALANCES.
$229,695
320 High Street Hanover, PA 17331
- Type:
- Single Family
- Sq.Ft.:
- 1,892
- Status:
- Active
- Beds:
- 3
- Lot size:
- 0.11 Acres
- Year built:
- 1910
- Baths:
- 3.00
- MLS#:
- PAYK2069802
- Subdivision:
- Hanover Boro
ADDITIONAL INFORMATION
Welcome to this charming colonial nestled in a desirable neighborhood within the Hanover School District. This home features a beautifully redone front porch, complete with new wood and a fresh coat of paint. This inviting space is perfect for enjoying morning coffee or evening sunsets. It has been fully updated throughout, offering 3 bedrooms and 2.5 bathrooms. The house boasts fresh paint and luxury vinyl plank waterproof flooring on the first floor. The open-layout living room, with new windows, is flooded with light. The completely redone front porch features updated railings, waiting to give you a warm welcome! Moving to the kitchen, you'll find all-new waterproof LVP floors, new lighting, brand-new cabinets, brand-new countertops, a porcelain tile backsplash, a brand-new gas stove, and a brand-new microwave. There is a half bathroom on the main floor that features new luxury vinyl plank flooring, a new sink, vanity, and toilet. All three bedrooms have fresh paint, new luxury vinyl plank flooring, and new lighting, with each room featuring individual closets. Two bedrooms have en-suite bathrooms. One bathroom is freshly painted and includes a porcelain tile shower, an updated tub, a new vanity sink, and a toilet. The home's second full bathroom also exhibits the same attention to detail, featuring a porcelain tile shower, a new tub, a new vanity sink, and a toilet. The third bedroom is located in the attic and features a closet, fresh paint, new luxury vinyl plank flooring, and new lighting. The A/C unit, installed in 2024, is brand new! This home also has a completely redone back porch with a new roof and new railing. There are hookups for the washer and dryer in the basement. The home is in the perfect location for commuters and is very close to shopping, restaurants, groceries, healthcare, parks, and playgrounds. It accepts FHA, VA, Conventional, and CASH offers. A stone parking pad was installed by the seller in the rear to fit two cars. Schedule an appointment soon! Donât miss the chance to make this your dream home!
$275,900
414 Meade Avenue Hanover, PA 17331
- Type:
- Twin Home
- Sq.Ft.:
- 1,380
- Status:
- Active
- Beds:
- 3
- Lot size:
- 0.14 Acres
- Year built:
- 2010
- Baths:
- 3.00
- MLS#:
- PAYK2069546
- Subdivision:
- None Available
ADDITIONAL INFORMATION
Big Price reduction....Discover your new pristine home in this spacious and inviting 3-bedroom, 2.5-bath duplex located in the heart of Hanover. With a unfinished basement/crawlspace, great flat backyard with deck, and modern amenities, this property is perfect for families and those seeking comfort and convenience. Key Features: Bedrooms: 3 Bathrooms: 2.5 Basement: Unfinished but perfect for additional storage or informal hangout spot. Backyard: Expansive, flat yard ideal for kids, outdoor activities, gardening, or entertaining Living Space: Open-concept living and dining area with plenty of natural light Kitchen: Open kitchen and dining are are great for entertaining. Updated kitchen with stainless steel appliances, ample cabinet space, and island Location: Conveniently located near parks, Highly Rated schools, shopping, and dining options Donât miss out on this opportunity! Schedule a viewing today and experience all that this lovely duplex has to offer.
- Type:
- Single Family
- Sq.Ft.:
- 2,201
- Status:
- Active
- Beds:
- 4
- Lot size:
- 0.51 Acres
- Year built:
- 2024
- Baths:
- 3.00
- MLS#:
- PAYK2069628
- Subdivision:
- Thornbury Hunt Ii
ADDITIONAL INFORMATION
**** TO BE BUILT **** SIMILAR PHOTOS *** BUILDER INCENTIVE $15,000 w/preferred lenders. This Brandywine features 4 bedrooms, 2 1/2 baths, 2 car garage with Carriage style doors, and remote, Stone to grade, 9' Ceilings on first floor, two story open foyer, upgraded LVP flooring, 36" kitchen wall cabinets with crown molding, Pantry, Kitchen island, recessed lighting in kitchen, upgraded granite countertops, pantry, 1st floor laundry room, upgraded faucets in bathrooms, tankless water heater, painted garage & side/rear foundation, and much more!!!! SIMILAR PHOTOS PLEASE STOP BY THE MODEL AT 66 Bright Lane for more information.
- Type:
- Single Family
- Sq.Ft.:
- 1,976
- Status:
- Active
- Beds:
- 3
- Lot size:
- 0.59 Acres
- Year built:
- 2024
- Baths:
- 2.00
- MLS#:
- PAAD2014986
- Subdivision:
- Eagle Rock
ADDITIONAL INFORMATION
OPEN HOUSES AT OUR THORNBURY MODEL- 66 BRIGHT LANE HANOVER,PA 17331 WELCOME TO EAGLE ROCK! OUR NEWEST COMMUNITY IN HANOVER, PA. We have received our initial release of homesites in phase 1. These beautiful lots are ½ acres in size or greater!! Choose from over 20 architectural designs including ranchers, traditional 2-stories, and first floor owner suites with 2nd story bedrooms⦠more ! CONTRACT TODAY -$10,000 Closing Assist **must use preferred title and lender Look no further than the Autumn for the convenience of first floor living! The kitchen with a large island perfect for prep work, entertaining and casual dining flows effortlessly into the living room and dining area. The ownerâs suite is off the main living area and features a spacious bathroom and large walk-in closet. Additional floor plans are available and many models available to view at Nearby Communities. Customize with your options and say welcome home
- Type:
- Single Family
- Sq.Ft.:
- 2,201
- Status:
- Active
- Beds:
- 4
- Lot size:
- 0.47 Acres
- Year built:
- 2024
- Baths:
- 3.00
- MLS#:
- PAAD2014984
- Subdivision:
- Eagle Rock
ADDITIONAL INFORMATION
OPEN HOUSES AT OUR THORNBURY MODEL- 66 BRIGHT LANE HANOVER,PA 17331 WELCOME TO EAGLE ROCK! OUR NEWEST COMMUNITY IN HANOVER, PA.- We have received our initial release of homesites in phase 1. These beautiful lots are ½ acres in size or greater!! Choose from over 20 architectural designs including ranchers, traditional 2-stories, and first floor owner suites with 2nd story bedrooms⦠more ! CONTRACT TODAY AND RECEIVE -$10,000 Closing Assist- must use preferred title and lender. Here's your chance to own a brand new home on .1/2 acre at a convenient location with countless shopping and dining options. We proudly present the Brandywine model featuring 4 Bedrooms, 2 1/2 baths, 2 story foyer, optional front porch, large 2 car garage with remote, , kitchen with large island, pantry, granite countertops, stainless steel appliances, first floor laundry room, formal dining room, first floor office or living room, owner's bedroom with walk in closet, owner's bathroom with soaking tub and separate shower, double sinks, hall bathroom with double sinks, linen closet, nice size bedrooms 2, 3 & 4. Additional floor plans are available and many models available to view at Nearby Communities. Customize with your options and say welcome home
- Type:
- Single Family
- Sq.Ft.:
- 1,380
- Status:
- Active
- Beds:
- 3
- Lot size:
- 0.07 Acres
- Year built:
- 2024
- Baths:
- 3.00
- MLS#:
- PAYK2069552
- Subdivision:
- Homestead Acres
ADDITIONAL INFORMATION
MOVE IN READY!! **UP TO 22K IN CLOSING ASSISTANCE WITH USE OF PREFERRED LENDER AND TITLE COMPANY**. Come check out our quick delivery homes located in beautiful Homestead Acres & just minutes from the Maryland line! Our Aberdeen is our open main floor plan which offers 9 Foot Ceilings - 10 x 10 Sunroom - 10 x 10 Composite Deck w/ Vinyl Rail and Steps to Grade - 36" Kitchen Cabinets - Crown Molding on Kitchen Cabinetry - Recessed Lighting in the Kitchen - Granite Kitchen Countertop - 3 x 4 Kitchen Island - LVP at the Powder Room, Living Room, Kitchen/ Dining Room, Sunroom - Carpet w/ 6lb Pad at the Stairs, Upstairs Hall, Owners Bed/WIC, Bedroom 2-3 - Vinyl at the Laundry, Hall Bath & Owners Bath! There are many amenities for you & your family to do around Hanover such as going to beautiful Codorus State Park, Long Arm Reservoir & Boat Launch, South Hanover YMCA & if you are a golfer your in luck Hanover has South Hills Golf Club! Please check with our sales manager for details, and to receive access. Builder's Model Home located on site at 270 Holstein Drive, Hanover PA. Please contact us today for more details! Open Saturday to Wednesday 10am to 5pm! Please Note - The completed photos shown are of the similar Aberdeen II model. Photos may show additional options.
- Type:
- Single Family
- Sq.Ft.:
- 1,778
- Status:
- Active
- Beds:
- 3
- Lot size:
- 0.34 Acres
- Year built:
- 2024
- Baths:
- 3.00
- MLS#:
- PAYK2069560
- Subdivision:
- Stonewicke
ADDITIONAL INFORMATION
*** ASK ABOUT BUILDER INCENTIVE!!!! $15,000 IN CLOSING ASSIST OR FREE OPTIONS. The Doral II features 3 Bedrooms, 2 1/2 bathrooms, 2 car garage, front porch with stone at Gable and stone to grade, LVP at Foyer, powder room, kitchen, sunroom, Dining room, Family Room, Upgraded Carpet/Padding, granite kitchen countertops, 3 x 5 island with overhang, Pantry, Stainless steel appliances, Painted 36" kitchen wall cabinets, with crown molding, sunroom, dining room, owners bathroom with shower, double sinks, walk in, soaking tub, walk in closet, 2nd floor Laundry room, bedroom 2 & 3, and much more!!! SIMILAR PHOTOS" Ask agent about BUILDER INCENTIVE!! Close proximity to Long Creek Reservoir, Codorus State Park, and lots of shopping. Commuter friendly and just minutes to the MD line.!
- Type:
- Single Family
- Sq.Ft.:
- 1,812
- Status:
- Active
- Beds:
- 4
- Lot size:
- 0.55 Acres
- Year built:
- 2023
- Baths:
- 3.00
- MLS#:
- PAAD2014954
- Subdivision:
- None Available
ADDITIONAL INFORMATION
OPEN HOUSES AT OUR THORNBURY MODEL AT 66 BRIGHT LANE HANOVER, PA 17331 WELCOME TO EAGLE ROCK!OUR NEWEST COMMUNITY IN HANOVER, PA. We have received our initial release of homesites in phase 1. These beautiful lots are ½ acres in size or greater!! Choose from over 20 architectural designs including ranchers, traditional 2-stories, and first floor owner suites with 2nd story bedrooms⦠more ! CONTRACT NOW AND RECEIVE -$10,000 Closing Assist *** must use preferred title and lender Here's your chance to own a brand new home on .55 acres at a convenient location with countless shopping and dining options. This TO BE BUILT Abigail Model which offers 4 bedrooms, 2.5 baths -open concept floorplan. Gorgeous kitchen featuring Granite countertops and stainless steel appliances. Upstairs enjoy a laundry room on the bedroom level .The owner's suite has a private bath, with dual vanity , tub, and a large walk-in closet. a convenient location with countless shopping and dining options. Additional floor plans are available and many models available to view at Nearby Communities. Customize with your options and say welcome home. Please contact us today for more details!
- Type:
- Single Family
- Sq.Ft.:
- 1,524
- Status:
- Active
- Beds:
- 3
- Lot size:
- 0.12 Acres
- Year built:
- 1907
- Baths:
- 2.00
- MLS#:
- PAYK2069304
- Subdivision:
- Hanover Boro
ADDITIONAL INFORMATION
Welcome to 318 North Franklin Street! A thoughtfully updated home designed for modern living. This charming property boasts three spacious bedrooms, a large walk-in closet or storage area, plus a versatile bonus room that can serve as a fourth bedroom, home office, or playroom, giving you the flexibility to meet all your space needs. Step inside to discover fresh updates throughout, including a brand-new roof and windows that ensure comfort and energy efficiency. New carpeting and stylish flooring run throughout the home, adding a touch of warmth and elegance. The kitchen shines with brand-new stainless steel appliances, perfect for home cooks and entertainers alike. The tiled upstairs bathroom offers a sleek, contemporary feel, while the convenience of first-floor laundry and a half bath adds extra ease to your daily routine. 318 North Franklin Street is a move-in ready home that comes with added peace of mindâa Guard Home Warranty is included with the property, so you can feel confident in your investment. With its modern upgrades and thoughtful touches, this home offers a perfect blend of style and practicality. Whether you're a first-time buyer or seeking a fresh start in a beautifully renovated space, this home has everything you need and more. Schedule your private tour today and see all the wonderful features 318 North Franklin Street has to offer!
- Type:
- Single Family
- Sq.Ft.:
- 1,132
- Status:
- Active
- Beds:
- 3
- Lot size:
- 0.2 Acres
- Year built:
- 1942
- Baths:
- 2.00
- MLS#:
- PAYK2069358
- Subdivision:
- Hanover Boro
ADDITIONAL INFORMATION
Charming Cape Cod for Sale! Step into this lovely older Cape Cod with hardwood floors, and vintage glass door knobs that add character to every room. Relax on the screened in porch, perfect for enjoying peaceful mornings or entertain in your fenced yard, ideal for pets and family gatherings. Inside you will find a cozy wood-burning fireplace (unused by current owner), adding a warm touch to the spacious living area. The home features a newer roof (2018), updated windows (2019), water filter added, new sump pump and brand new Anderson front door and side doors, combining modern convenience with timeless appeal. Don't miss out on this gem! Schedule a showing today!.
- Type:
- Single Family
- Sq.Ft.:
- 2,120
- Status:
- Active
- Beds:
- 3
- Lot size:
- 0.34 Acres
- Year built:
- 1953
- Baths:
- 2.00
- MLS#:
- PAYK2069328
- Subdivision:
- Codorus
ADDITIONAL INFORMATION
NEIGHBORHOOD OF PICTURESQUE HOMES. THIS AMAZING RANCHER IS SET IN THE CORDORUS AREA SURROUNDED BY TREES AS IT BACKS UP TO CODORUS STATE PARK. DRAMATIC SUNKEN LIVING ROOM PROVIDES SETTING FOR ELEGANT ENTERTAINING. CANDLE LIGHT AND WINE DINNERS CAN BE YOURS IN THE FORMAL DINING ROOM, FAMILY ROOM WITH FIREPLACE. THIS KITCHEN MAKES EVERY SQUARE INCH COUNT, CLEAN & UNCLUTTERED COZY AND EFFICIENT. 2 FULL BATHS ELIMINATES EARLY MORNING TRAFFIC JAM. BREAKFAST ON YOUR OWN PRIVATE PATIO. YOU MAY EVEN SEE SOME WILDLIFE. PRIMARY SUITE WITH IT'S OWN BATHROOM & 2 OTHER GENEROUS SIZED BEDROOMS. HOME FEATURES A SPACIOUS 2 CAR GARAGE. LET US OPEN THE DOOR TO YOUR NEW HOME. SCHEDULE YOUR APPOINTMENT FOR YOUR PRIVATE SHOWING. PROPERTY SOLD "AS IS".
© BRIGHT, All Rights Reserved - The data relating to real estate for sale on this website appears in part through the BRIGHT Internet Data Exchange program, a voluntary cooperative exchange of property listing data between licensed real estate brokerage firms in which Xome Inc. participates, and is provided by BRIGHT through a licensing agreement. Some real estate firms do not participate in IDX and their listings do not appear on this website. Some properties listed with participating firms do not appear on this website at the request of the seller. The information provided by this website is for the personal, non-commercial use of consumers and may not be used for any purpose other than to identify prospective properties consumers may be interested in purchasing. Some properties which appear for sale on this website may no longer be available because they are under contract, have Closed or are no longer being offered for sale. Home sale information is not to be construed as an appraisal and may not be used as such for any purpose. BRIGHT MLS is a provider of home sale information and has compiled content from various sources. Some properties represented may not have actually sold due to reporting errors.

The data relating to real estate for sale on this web site comes in part from the IDX Program of the West Penn MLS. IDX information is provided exclusively for consumers' personal, non-commercial use and may not be used for any purpose other than to identify prospective properties consumers may be interested in purchasing. Copyright 2024 West Penn Multi-List™. All rights reserved.
Hanover Real Estate
The median home value in Hanover, PA is $290,000. This is higher than the county median home value of $248,600. The national median home value is $338,100. The average price of homes sold in Hanover, PA is $290,000. Approximately 50.9% of Hanover homes are owned, compared to 39.84% rented, while 9.26% are vacant. Hanover real estate listings include condos, townhomes, and single family homes for sale. Commercial properties are also available. If you see a property you’re interested in, contact a Hanover real estate agent to arrange a tour today!
Hanover, Pennsylvania has a population of 16,291. Hanover is less family-centric than the surrounding county with 21.61% of the households containing married families with children. The county average for households married with children is 29.57%.
The median household income in Hanover, Pennsylvania is $56,277. The median household income for the surrounding county is $72,543 compared to the national median of $69,021. The median age of people living in Hanover is 41.3 years.
Hanover Weather
The average high temperature in July is 85.9 degrees, with an average low temperature in January of 19.8 degrees. The average rainfall is approximately 41.8 inches per year, with 25.7 inches of snow per year.
