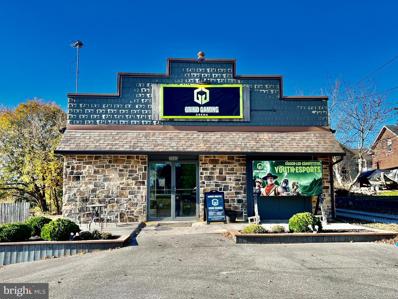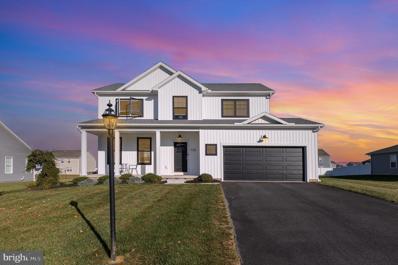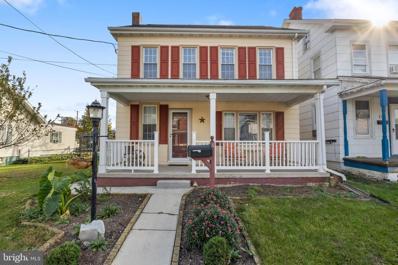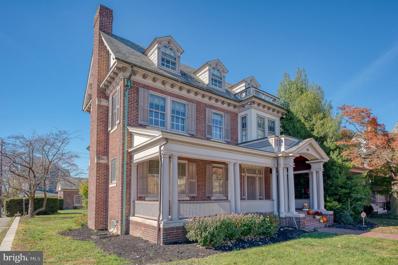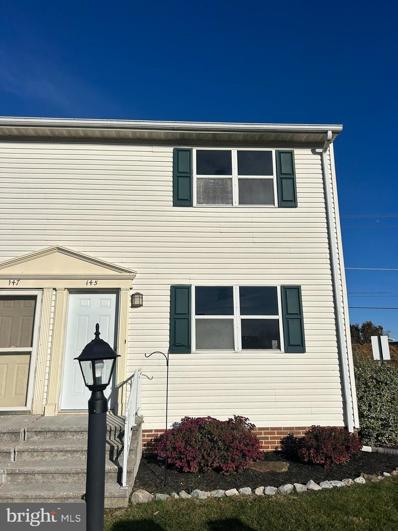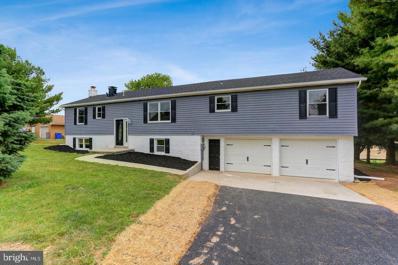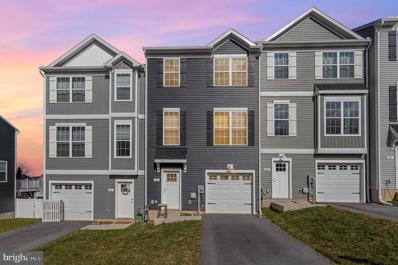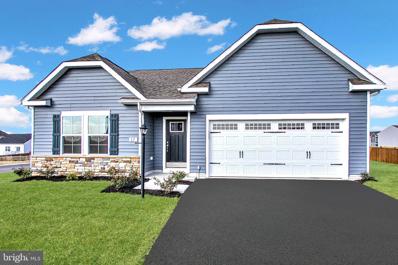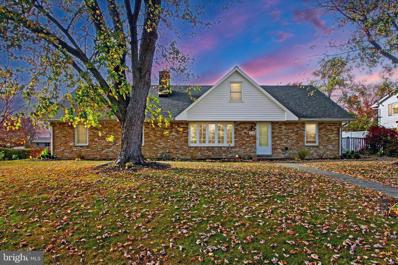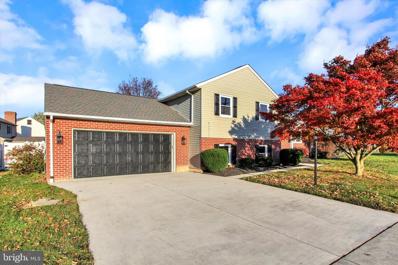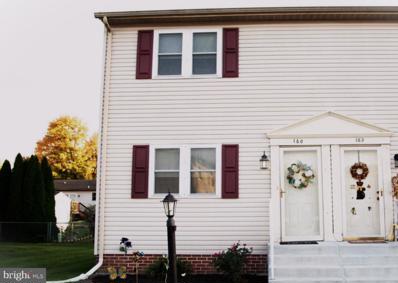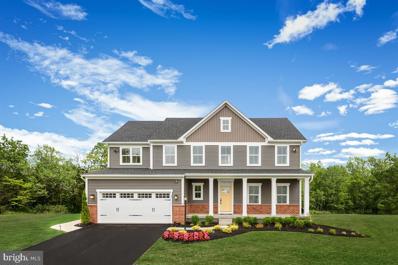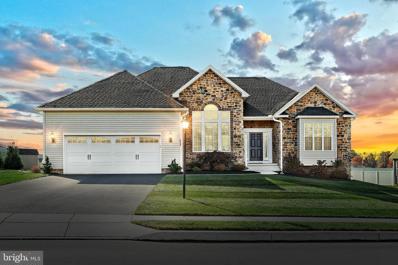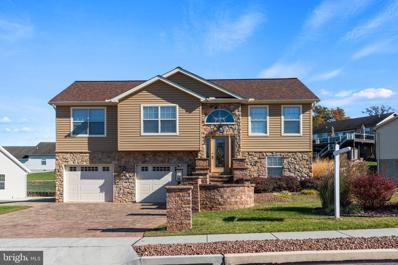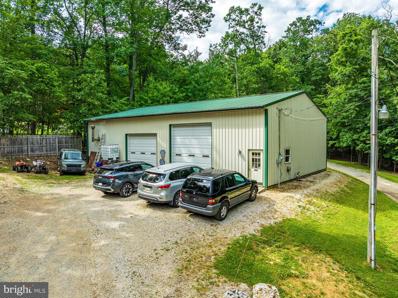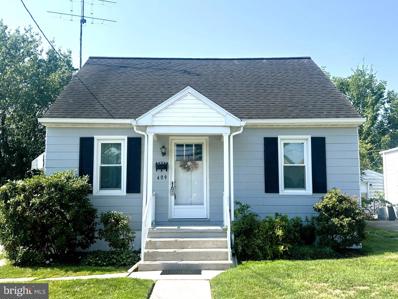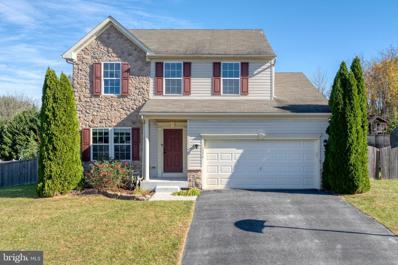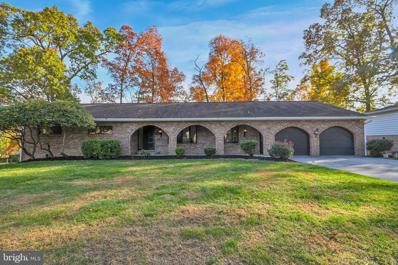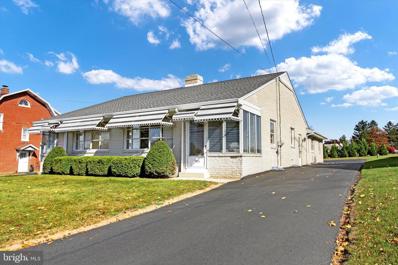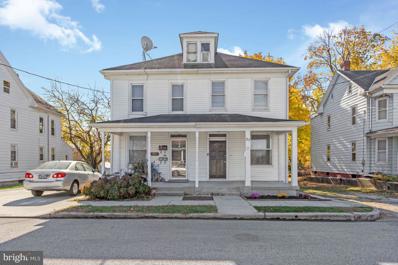Hanover PA Homes for Rent
The median home value in Hanover, PA is $290,000.
This is
higher than
the county median home value of $248,600.
The national median home value is $338,100.
The average price of homes sold in Hanover, PA is $290,000.
Approximately 50.9% of Hanover homes are owned,
compared to 39.84% rented, while
9.26% are vacant.
Hanover real estate listings include condos, townhomes, and single family homes for sale.
Commercial properties are also available.
If you see a property you’re interested in, contact a Hanover real estate agent to arrange a tour today!
$260,000
14 Partridge Court Hanover, PA 17331
- Type:
- Single Family
- Sq.Ft.:
- 1,195
- Status:
- NEW LISTING
- Beds:
- 3
- Lot size:
- 0.36 Acres
- Year built:
- 1994
- Baths:
- 2.00
- MLS#:
- PAYK2071450
- Subdivision:
- Colonial Acres
ADDITIONAL INFORMATION
Welcome to 14 Partridge Ct, a lovely Cape Cod home, nestled on a quiet cul-de-sac in the South Western School District, featuring an open-concept main living area and a fantastic connection to outdoor spaces. The main floor has a galley kitchen, combined living/ dining room, vaulted ceiling, an open staircase and sliding doors from the dining area to a deck overlooking a pond, which is part of the property. Thereâs a primary bedroom with vaulted ceiling and a large walk-in closet; a full bathroom with hardwood floors throughout. The second floor features two bedrooms with full-height ceilings and another full bathroom. The lower level has a large family room, laundry, storage, and access to a level, concrete-covered patio with pond views. The interior is much larger than expected, so donât let the size fool you! Close to amenities and easy access to the Maryland border. Schedule your showing today!
- Type:
- Single Family
- Sq.Ft.:
- 1,568
- Status:
- NEW LISTING
- Beds:
- 3
- Year built:
- 2022
- Baths:
- 2.00
- MLS#:
- PAYK2071968
- Subdivision:
- Cherry Tree
ADDITIONAL INFORMATION
What a beauty! Step inside this modern, pristine 1-floor home and experience the perfect blend of comfort and conveniences. An open floor plan with luxury vinyl wide plank flooring, first-floor laundry with utility sink, and attached garage with direct access to the home are just a few. The kitchen features maple style Woodmont cabinetry with soft-close drawers, a central island, pantry, granite countertops, and like new appliances. There's a custom wood feature wall adorning the family room. The primary bedroom has a walk-in closet and private full bathroom with tiled shower and double sink vanity. An additional 2 bedrooms and full bath complete the interior of the home. Extend your living space outdoors and unwind on your private covered patio while enjoying the evening shade. Located on an interior street with close proximity to additional visitor parking and mail receptacles. Close proximity to parks, shopping and recreation. Schedule your private showing today and experience a relaxed yet vibrant lifestyle within a welcoming 55+ community.
- Type:
- General Commercial
- Sq.Ft.:
- 2,448
- Status:
- NEW LISTING
- Beds:
- n/a
- Lot size:
- 0.3 Acres
- Year built:
- 1885
- Baths:
- 3.00
- MLS#:
- PAYK2071372
ADDITIONAL INFORMATION
Great commercial space available! Multiple uses, check with zoning! Property was recently remodeled and is in excellent condition! New roof in 2022. Showroom floors, office areas, apartment with kitchen and full bath plus 2 half baths on showroom side.
$413,000
176 Winifred Drive Hanover, PA 17331
- Type:
- Single Family
- Sq.Ft.:
- 1,817
- Status:
- NEW LISTING
- Beds:
- 4
- Lot size:
- 0.35 Acres
- Year built:
- 2019
- Baths:
- 3.00
- MLS#:
- PAYK2071572
- Subdivision:
- High Pointe
ADDITIONAL INFORMATION
This beautiful farmhouse style home is better than new and ready to move right in to! When you drive up to this home you will immediately fall in love with its style. Cute landscaping and front porch welcome you home. Step inside the foyer and notice the beautiful LTV flooring, which continues throughout the main level, and the partially open staircase. Continue straight and the open floor plan comes into view. The stunning kitchen with staggered white cabinets, and light grey granite countertops with eat at peninsula gives you tons of space to work on, plus all the kitchen appliances are included for the lucky buyer. The kitchen is open to the dining area and the family room boasts a gas fireplace, just ready to warm you up on those chilly evenings. Barn doors slide open to reveal a nice sized office that is also accessible from the foyer. A half bath finishes up the main floor. Upstairs, the owner's suite is spectacular with cathedral ceilings, huge walk in closet and of course your own private bathroom with double sinks, big soaking tub, and tiled shower. 3 more bedrooms and the full bath with double sinks will make getting ready in the morning easier. 2nd floor laundry is an added bonus making this chore much easier and more convenient. The unfinished basement is just waiting for you to finish for added living space. Out back you have big patio for all those future bbq's, and a portion of the yard is fully fenced in. Hurry, this one is going to go quickly!!!
- Type:
- Single Family
- Sq.Ft.:
- 1,714
- Status:
- NEW LISTING
- Beds:
- 3
- Lot size:
- 0.06 Acres
- Baths:
- 3.00
- MLS#:
- PAYK2071914
- Subdivision:
- Homestead Acres
ADDITIONAL INFORMATION
*OFFERING UP TO 18K IN CLOSING ASSISTANCE FOR PRIMARY RESIDENCE WITH USE OF PREFERRED LENDER AND TITLE.* Ready to move in, in February! Do not miss out on our best priced home with our best location in the community. This three level townhome located at tranquil Homestead Acres. Minutes from all your local conveniences including shopping, restaurants, health care and more. Your home will back to a lovely tree line. Inside your brand new home you will have an upgraded kitchen with all stainless steel appliances included, upgraded Quartz countertops, and 42" cabinets. Your finished basement is a walkout, into your level private yard. Call us today to make this perfect townhome all yours before spring ! *Photos may not be of actual home. Photos may be of similar home/floorplan if home is under construction or if this is a base price listing.
$234,900
6 Linden Avenue Hanover, PA 17331
- Type:
- Single Family
- Sq.Ft.:
- 1,442
- Status:
- NEW LISTING
- Beds:
- 4
- Lot size:
- 0.23 Acres
- Year built:
- 1920
- Baths:
- 3.00
- MLS#:
- PAYK2071350
- Subdivision:
- None Available
ADDITIONAL INFORMATION
Presenting a spacious Colonial-style home with a layout that perfectly balances function and comfort! The main level features a bright, welcoming kitchen, dining area, and a generously sized living room ideal for gatherings. A convenient bedroom and half bathroom are also on this level, along with a laundry area for added ease. Upstairs, youâll find three more spacious bedrooms and two full bathrooms, offering flexibility for family, guests, or office space. Enjoy year-round comfort with a natural gas heating system and central air, both updated in 2023. Out back, the fully fenced yard creates a private outdoor oasis, complete with a large deck and covered patio, perfect for entertaining or relaxing in any season. With ample parking out back and an oversized two-car garage, this home truly has it all!
- Type:
- Single Family
- Sq.Ft.:
- 4,307
- Status:
- NEW LISTING
- Beds:
- 7
- Lot size:
- 0.18 Acres
- Year built:
- 1907
- Baths:
- 3.00
- MLS#:
- PAYK2070132
- Subdivision:
- Hanover
ADDITIONAL INFORMATION
It's all in the details! This stunning piece of history built in 1907 with Georgian revival architecture and rich details has a four story main house with seven bedrooms and a two story carriage house. The expansive front porch and meticulously maintained landscaping lend this corner lot exceptional curb appeal. The Vermont slate roof, matching stained glass windows and extensive built-ins speak to the home's exceptional craftsmanship. The inlaid hardwood floors are another outstanding feature, each room and the hallway have their own unique pattern. The soaring staircase, cove moldings, and three carved fireplaces add timeless elegance. Spacious eat-in kitchen exudes a nostalgic and inviting vibe, and large windows flood the room with natural light. The laundry room offers ample storage with custom cabinetry and mirrors the design of the adjacent kitchen. The most recent owners were Christmas enthusiasts, avid art collectors and a pastel artist, adding a unique and personal layer to the home's character. Being featured in "Holiday Homes of Hanover" showcases its charm and role in the community, especially during the festive season. Centrally located in Hanoverâs downtown district, offering easy access to shops, restaurants, and local attractions. Just across the street from Eichelberger performing arts center, and 10 minutes from Codorus State Park. This homeâs character captures the charm and rich history of Hanover, making it a true gem within the community.
- Type:
- Townhouse
- Sq.Ft.:
- 1,275
- Status:
- NEW LISTING
- Beds:
- 2
- Year built:
- 1987
- Baths:
- 1.00
- MLS#:
- PAYK2071762
- Subdivision:
- Clearview
ADDITIONAL INFORMATION
Come home to this end unit condo in South Hanover, fully renovated with 2 bedrooms, 1 bath, and a finished basement. This home offers, all new LVP flooring throughout, new paint, recessed lighting, ceiling fans, newly updated bathroom and kitchen. The eat-in kitchen offers ample dining space, along with all stainless-steel appliances included. Microwave, gas oven/range, dishwasher, fridge along with double sink. It also offers Wolf cabinets, and butcher block counters. Off the kitchen is a deck overlooking the back which does not back to other condos and offers privacy. The upstairs offers two spacious bedrooms and a newly renovated bath with new flooring, vanity, toilet and freshly tiled tub/shower with all new hardware. The lower level offers a nice sized family room, den, playroom or office space with plenty of recessed lighting and new LVP flooring. The lower level also has the laundry area with washer and dryer included. The condo association covers all exterior mainteance, snow removal and lawn mowing along with assigned parking spaces. Close to all major shopping, dining, schools, Codorus State Park and the MD line. Come see this home while it last today!
$339,900
2162 Oakwood Drive Hanover, PA 17331
- Type:
- Single Family
- Sq.Ft.:
- 2,658
- Status:
- NEW LISTING
- Beds:
- 4
- Lot size:
- 0.69 Acres
- Year built:
- 1976
- Baths:
- 3.00
- MLS#:
- PAYK2071542
- Subdivision:
- West Manheim Twp
ADDITIONAL INFORMATION
Come check out this renovated split level in Hanover! The living area is completely open and features tall ceilings. The gleaming LVP floors and the numerous windows make the living area feel spacious, bright, and welcoming. The space flows into the kitchen, which has been features all stainless steel appliances and custom cabinetry. Inside, you will find 4 generously sized bedrooms, all with ample closet space, while the 2.5 bathrooms are spacious. Don't miss out on this one, schedule your tour today!
- Type:
- Single Family
- Sq.Ft.:
- 1,720
- Status:
- NEW LISTING
- Beds:
- 3
- Lot size:
- 0.05 Acres
- Year built:
- 2023
- Baths:
- 3.00
- MLS#:
- PAYK2071556
- Subdivision:
- Brookside Heights
ADDITIONAL INFORMATION
Welcome to 83 Coop Lane! This Ivory 1 Model from Burkentine Builders is in like-new condition and an excellent value in comparison to new homes with the same configuration. Featuring ammenties including granite counter tops, 9 foot ceilings, an open floor plan, and luxury vinyl plank flooring throughout, this home has a lot to offer. Starting on the first floor you'll find a deep, one-car garage with more than enough room for storing tools and protecting your vehicle from the elements. There is also a powder room with a pedestal sink off the foyer and a spacious family room area that the current owner uses as an office. As you proceed up the steps to the second floor, you're greeted by a large, bright living room area that flows seamlessly into the kitchen. The kitchen, designed with functionality in mind, features shaker cabinets with soft-close drawers, stainless steel appliances, an extra-deep sink, an island, granite counter tops, and a stove that was never used by the current owner. Adjacent to the kitchen you'll find a dining room area that has plenty of natural light and provides an inviting space for entertaining or enjoying your evening meal. The third floor has three bedrooms, including a primary bedroom suite with its own bathroom and walk-in closet; a second full bathroom, which has a sink and a shower that have never been used; and a laundry room, eliminating the need to carry wash up and down the steps. Like to spend time outdoors? The HOA will allow a shed on the property as well as a white, vinyl fence perfect for keeping pets out of your neighbor's yard. Come check out 83 Coop Lane for yourself today! This one won't last long!
- Type:
- Single Family
- Sq.Ft.:
- 1,467
- Status:
- NEW LISTING
- Beds:
- 3
- Lot size:
- 0.2 Acres
- Year built:
- 2024
- Baths:
- 2.00
- MLS#:
- PAYK2071564
- Subdivision:
- Prinland Heights
ADDITIONAL INFORMATION
Tired of Townhome living? Come enjoy single family home views at Prinland Heights in Hanover, PA, just 3 miles from the Maryland line! This Cranberry II plan offers one level living and is available to be built and fully personalized to suit your wants and needs. *Photos may not be of actual home. Photos may be of similar home/floorplan as this is a base price listing.
- Type:
- Single Family
- Sq.Ft.:
- 3,492
- Status:
- NEW LISTING
- Beds:
- 4
- Lot size:
- 0.34 Acres
- Year built:
- 1969
- Baths:
- 3.00
- MLS#:
- PAYK2071312
- Subdivision:
- Mullertown
ADDITIONAL INFORMATION
Welcome to 1165 Krentler Drive! This Cape Cod-style home greets you with a spacious front yard, an ample driveway, and a charming facade that feels inviting right from the start. Inside, the layout offers practicality and space, with a first-floor bedroom for added convenience and three more well-sized bedrooms upstairs, with a bonus room off of the primary suite! There are 3 full baths, ensuring plenty of room for everyone. The family room sets a cozy scene, while the open kitchen is equipped with stainless steel appliances, a large island, and lots of cabinetry making it perfect for everyday living and entertaining. Natural wood & new LVT flooring throughout the home adds a fresh, updated feel. The basement, recently finished, offers a dedicated theater space and a pool table area, creating a go-to spot for movie nights and game days. An additional added bonus is having a toilet and wash sink in the laundry area for convenience. Outback, a fully-fenced yard with an 18x36 in-ground saltwater pool, complete with a diving board, buddy seat, and spa features, offers the ultimate setup for relaxation and fun. A pool house and covered patio provide shaded areas for lounging or dining, while mature trees add a touch of privacy. With a new roof, one recently replaced A/C unit, and a new boiler, this home has been well-maintained and thoughtfully upgraded. Located in an established neighborhood close to Maryland, itâs ideal for commuters looking for both comfort and convenience. 1165 Krentler Drive is ready for its next chapterâbringing comfort, functionality, and easy style to everyday living.
$429,900
404 Wilson Avenue Hanover, PA 17331
- Type:
- Single Family
- Sq.Ft.:
- 2,029
- Status:
- NEW LISTING
- Beds:
- 4
- Lot size:
- 0.23 Acres
- Year built:
- 1997
- Baths:
- 3.00
- MLS#:
- PAYK2071452
- Subdivision:
- None Available
ADDITIONAL INFORMATION
Don't miss this completely remodeled 4 bed / 3 bath home!!! Enter into a fully opened floor plan with a spacious kitchen, living room and dining area. The gourmet kitchen includes a cooktop with exhaust vent, wall oven, pot filler, oversized island, all brand new appliances, all new cabinetry, quartz countertops and more. 3 bedrooms and 2 full bathrooms upstairs - One being the Primary Suite with 2 closets and full bath. Downstairs you will find your 4th bedroom and 3rd full bathroom along with a rec-room area and laundry (brand new washer and dryer included). Downstairs could be perfect for an in-law suite as well. Brand new windows and doors all under a 6-year-old roof. The entire house has all new flooring and fresh paint. This corner lot beauty goes live Friday 11/8. Don't miss it!
$146,900
160 Center Street Hanover, PA 17331
- Type:
- Townhouse
- Sq.Ft.:
- 850
- Status:
- NEW LISTING
- Beds:
- 2
- Year built:
- 1987
- Baths:
- 1.00
- MLS#:
- PAYK2071384
- Subdivision:
- Center Village
ADDITIONAL INFORMATION
Light and bright and MOVE IN READY! Don't miss this cozy end-unit townhome in excellent South Western school district! Upon entry, you will fall in love with the welcoming living room and bright open kitchen with dining. Sliding glass door leads to your very own deck and grassy area to enjoy the outdoors. Walk up your newly carpeted stairs to two comfortable bedrooms with ceiling fans (and primary bedroom has TWO closets!) and bath with hall storage closet. This home comes complete with bonus basement area, huge storage closet, and large laundry room! New luxury vinyl plank flooring, new carpeting upstairs and in the basement, and freshly paint! This home is ready for YOU! (Showings will be available beginning 11/8.)
- Type:
- Single Family
- Sq.Ft.:
- 3,371
- Status:
- NEW LISTING
- Beds:
- 4
- Lot size:
- 0.46 Acres
- Year built:
- 2024
- Baths:
- 3.00
- MLS#:
- PAYK2071654
- Subdivision:
- Summerset Meadows
ADDITIONAL INFORMATION
Welcome to Summerset Meadows, offering the ideal combination of style and functionality, in a prime location, making it the perfect place to build your dream home! Summerset Meadows, located in the Central York school district, and just minutes from I-83, offers luxury single family homes in an established community with spacious homesites. The Corsica single-family home has a floor plan you'll love. Enter through the family entry off the 2-car garage or the stately front porch. The inviting foyer directs you to a dining room, a living room, and a stunning great room. This impressive space flows seamlessly to the gourmet kitchen with large island and to the covered back porch. Upstairs, a loft is great for entertaining, while 3 bedrooms and a full bath offer private comfort. The luxurious primary suite features 2 walk-in closets and a double vanity bath. Finish the basement for more space. The Corsica is an instant classic. Purchase now and use Sellers Preferred Lender and receive $22,500 in Closing Cost Assist and an additional $2,500 if you lock in your rate. Schedule your visit today to learn more! Customize with your options. Other floorplans and homesites are available. Photos are representative only.
$499,000
235 Ripple Drive Hanover, PA 17331
- Type:
- Single Family
- Sq.Ft.:
- 2,076
- Status:
- NEW LISTING
- Beds:
- 3
- Lot size:
- 0.5 Acres
- Year built:
- 2021
- Baths:
- 2.00
- MLS#:
- PAYK2071588
- Subdivision:
- Stonewicke
ADDITIONAL INFORMATION
Welcome to 235 Ripple Drive! Looking for the ease and practicality of one floor living, but don't want to wait for new construction? This home is ready for you! Enjoy the natural light that flows into the open concept floor plan with 9ft ceilings, a primary suite tucked away with its own thoughtful design for ease of access. Close to shopping, amenities and Lake Marburg, don't miss your chance to own a newer home without the new build timeline!
$424,999
27 Lexington Drive Hanover, PA 17331
- Type:
- Single Family
- Sq.Ft.:
- 1,913
- Status:
- NEW LISTING
- Beds:
- 3
- Lot size:
- 0.29 Acres
- Year built:
- 2004
- Baths:
- 3.00
- MLS#:
- PAYK2070522
- Subdivision:
- None Available
ADDITIONAL INFORMATION
Welcome to this beautifully updated 3-bedroom, 3-bathroom home in Hanover, PA, designed with luxurious upgrades and thoughtful details throughout. Step inside to a living room with gleaming hardwood floors, a vaulted ceiling, and a cozy fireplace, seamlessly connecting to a fully remodeled kitchen and dining area. The kitchen is a chefâs dream, boasting custom cabinetry with under-cabinet countertop and floor lighting, JennAir appliances, and stunning granite countertops. The primary suite offers an impressive retreat with a vaulted ceiling, spa-like bath featuring a standalone tub beside a fireplace, heated tile floors, and a walk-in closet with built-in shelving and heated flooring. Two additional spacious bedrooms, each adorned with crown molding, share a remodeled hall bath, and a convenient laundry area completes this level. The lower level features an open family room with walk-out access to a grand patio, a third full bath, and entry to the oversized garage. This garage is a standout with epoxy flooring, updated garage doors, new lighting, and a convenient utility sink ready for hook-up. Enjoy the expansive hardscape driveway and extravagant back patio with built-in dusk-to-dawn lighting and two fireplaces, creating the ultimate entertaining space. The large deck, featuring a dry under deck area and two ceiling fans, overlooks beautiful landscaping, making this property as inviting outside as it is within. This home is truly move-in ready and designed for both comfort and style. Donât miss the opportunity to make it yours!
- Type:
- Single Family
- Sq.Ft.:
- 2,400
- Status:
- NEW LISTING
- Beds:
- 3
- Lot size:
- 2.91 Acres
- Year built:
- 2003
- Baths:
- 2.00
- MLS#:
- PAYK2071580
- Subdivision:
- Heidelberg Twp
ADDITIONAL INFORMATION
NAI CIR is proud to offer this exceptional opportunity in Hanover, PA This expansive 2.91 acre commercial property includes a 40'x60' flex building currently operating as an inspection station and auto repair business. This property also offers a 2,400 SF residence creating the perfect opportunity for an owner/user investment. To schedule a tour, please call Tony Plakas. Must have 24 hour notice for all tours.
- Type:
- Single Family
- Sq.Ft.:
- 1,939
- Status:
- NEW LISTING
- Beds:
- 4
- Lot size:
- 0.2 Acres
- Year built:
- 2024
- Baths:
- 3.00
- MLS#:
- PAYK2071550
- Subdivision:
- Prinland Heights
ADDITIONAL INFORMATION
Welcome to the Newbury, one of our most popular floorplans offering flexible ways to design this home to meet your needs. The Newbury offers a long 40 ft. asphalt driveway with concrete aprons, fully sodded yards (front, sides, and back) and a professionally designed landscape package. Enjoy plentiful natural light as the Newbury features 21 INCLUDED windows and a sliding glass door off the main level. Main level window are a 1 ft. taller to accent the included 9 ft. ceiling height. Entry dining room and living room include trim package. Need a home office? The Newbury features a living room that can be an optional home office or den. The Newbury offers a convenient pass through from kitchen to a formal dining room. Family room opens directly to the kitchen offering easy entertaining for friends and family. Impressive kitchen features 42 inch full overlay cabinets and included quartz countertops. Choose an included gas or electric range or dress up your kitchen with an optional stainless hood, cooktop and microwave/oven wall combo. Expanding the space of this home is very affordable. An optional three level 4 ft extension offers a bigger basement, kitchen, prep island, family room, primary bedroom and bathroom offering an additional 224 finished sq. ft. to this home. Primary bath can be finished three ways including an optional soaking tub with step in shower or a massive Roman shower with two shower heads and shower seat. Laundry connections are conveniently located on second floor. Three secondary bedrooms share a spacious two sink vanity secondary bath. Unfinished basement with Egress exit and 3 piece rough in is included with this home. With optional morning room, and 4 ft extension, three basement areas and optional full bath this home can be built to have over 2,300 finished sq. ft. The Newbury can be customized with the finishes and colors you want for your home. 14 different exterior color packages available and 100's of ways to personalize your home with flooring, cabinets, backsplash, lighting, faucets, appliances you can have a home that is built and designed to meet your needs and taste. Private backyard view and walk out basement home sites still available. Enjoy the spectacular views and refreshing breezes at Prinland Heights. Nestled in the rolling hills of Hanover, PA just minutes from the MD - PA state line you will love quiet retreat this community offers. Appointments recommended. *Photos may not be of actual home. Photos may be of similar home/floorplan as this is a base price listing.
- Type:
- Single Family
- Sq.Ft.:
- 1,929
- Status:
- NEW LISTING
- Beds:
- 4
- Lot size:
- 0.19 Acres
- Baths:
- 3.00
- MLS#:
- PAYK2071546
- Subdivision:
- Prinland Heights
ADDITIONAL INFORMATION
Tired of Townhome living? Come enjoy single family home views at Prinland Heights in Hanover, PA, just 3 miles from the Maryland line! This Whitehall II plan is available to be built and fully personalized to suit your wants and needs. This home has 4 bedrooms and 2.5 bathrooms! Open concept kitchen with an optional island. The flex room can be used as an office, playroom, media room, etc. The primary suite has a generous walk-in closet and ensuite bathroom with a dual vanity. The full unfinished basement adds endless opportunities. *Photos may not be of actual home. Photos may be of similar home/floorplan as this is a base price listing.
- Type:
- Single Family
- Sq.Ft.:
- 1,219
- Status:
- NEW LISTING
- Beds:
- 4
- Lot size:
- 0.1 Acres
- Year built:
- 1950
- Baths:
- 1.00
- MLS#:
- PAYK2057736
- Subdivision:
- Clearview
ADDITIONAL INFORMATION
4 Bedrooms, 1 bath, 1 1/2 story home includes an updated eat in kitchen with maple cabinets raise panel doors, adj. shelves, tile backsplash, and a double deep sink. The adjoining room has a built in arch door corner cupboard and could be a formal dining area or a family room. There are 2 bedrooms on the main level, and 2 bedrooms on the 2nd level. The home has a full basement with Lennox natural gas furnace, central air, Cutler Hammer electric circuit breaker box, and separate 11'6" x 12' workshop area. The home has an architectural shingle roof, thermo tilt windows, 12' x 14' screened in porch and level rear yard area. Appliances included: Refrigerator, electric oven, Whirlpool microwave, built in dishwasher, natural gas dryer, washer.
- Type:
- Single Family
- Sq.Ft.:
- 2,635
- Status:
- NEW LISTING
- Beds:
- 4
- Lot size:
- 0.4 Acres
- Year built:
- 2009
- Baths:
- 4.00
- MLS#:
- PAYK2070952
- Subdivision:
- Reservoir Heights
ADDITIONAL INFORMATION
Come see this great home in the amazing Reservoir Heights development located in South Hanover. Enjoy time cooking out on the Trex Deck, swimming in the in-ground pool, with diving boards, and end your evening at the fire pit. This home features a large open kitchen with granite counter tops and stainless steel appliances, 1st floor laundry room, and vinyl plank flooring on the main level. This home also has a large primary bedroom with a walk-in closet and a primary bathroom with a soaking tub. Don't miss the loft on the 2nd floor along with a finished basement with a family room, potential bedroom/office, and full bathroom.
$399,999
70 Laurel Drive Hanover, PA 17331
- Type:
- Single Family
- Sq.Ft.:
- 3,104
- Status:
- NEW LISTING
- Beds:
- 3
- Lot size:
- 0.31 Acres
- Year built:
- 1979
- Baths:
- 3.00
- MLS#:
- PAYK2071240
- Subdivision:
- Hanover
ADDITIONAL INFORMATION
Excellent Neighborhood, conveniently located off Grandview Ave with easy commute to Maryland!! This unique custom built, all brick rancher⦠with nearly 4000 sf of heated space; new paint and flooring throughout main level. Family room boasts beautiful custom wood burning fireplace and sliders to deck for warm weather entertaining. Laundry on main level; large heated sun room, office, and pet washing tub! Center foyer (hardwood floors) and large combination formal dining and living room with hardwood floors with two beautiful bay windows. Whole House Fan. Lower level includes expansive recreation room with 2nd custom wood burning fireplace, full bathroom, and private entranceâ¦could easily be converted to in-law suite, far wall opposite fireplace has piping for wet bar. Additional bonus room off rec room could be media/exercise/office/craft room. In addition there is a huge workshop area with door to rear yard. Walk up stairs to attic with plywood flooring for immense storage space. Large 2 car garage with remote door openers
- Type:
- Twin Home
- Sq.Ft.:
- 1,440
- Status:
- Active
- Beds:
- 2
- Lot size:
- 0.34 Acres
- Year built:
- 1964
- Baths:
- 1.00
- MLS#:
- PAYK2071320
- Subdivision:
- None Available
ADDITIONAL INFORMATION
Spacious, well kept, solid brick, half duplex rancher with over 1400 sf. and an oversized garage with 12' wide door. Lots and lots of closet space. Seller states that there are some wood floors under carpet, buyer to check that out. Room listed here as office/pantry could also be converted to a main level laundry. 2 sets of steps to basement, one from oversized garage, one from inside the home. Nice open basement with a shower. Attic access thru pull down stairs. This sale includes 3 parcels, please see BRIGHT Docs. Lot size and taxes info shown include all 3 parcels. The 2 parcels that make up the lot that the house sits on is zoned Highway business. The 3rd parcel has an address of 944 Baltimore Street rear. It has a shed on it which will convey. This would be great place for playground, garden, or possibly more sheds. That parcel is zoned Suburban Residential.
$199,900
213 Fair Avenue Hanover, PA 17331
- Type:
- Twin Home
- Sq.Ft.:
- 1,232
- Status:
- Active
- Beds:
- 3
- Lot size:
- 0.1 Acres
- Year built:
- 1920
- Baths:
- 1.00
- MLS#:
- PAYK2071424
- Subdivision:
- Hanover Boro
ADDITIONAL INFORMATION
Beautifully remodeled semi-detached home ready to move right in to, just in time for the holidays! Front porch welcomes you home and is waiting for you to put your chairs on and enjoy the upcoming cooler weather. Step inside this home and fall in love with all of it's charm and character, like the wood trim, exposed beams, and the open staircase. The big eat-in kitchen has tons of cabinets for storage, and lots of counter top space too. You will also get to enjoy the brand new stainless steel appliances that stay for the lucky buyer. Brand new LTV flooring throughout main level is an added plus. Upstairs, there are 3 nice sized bedrooms with brand new carpeting. The 2nd floor laundry is an added convenience, and the walk up floored attic is great for storage . Out back there is a patio area and a big yard. This home also has off street parking. Hurry, this great home won't be around for long!
© BRIGHT, All Rights Reserved - The data relating to real estate for sale on this website appears in part through the BRIGHT Internet Data Exchange program, a voluntary cooperative exchange of property listing data between licensed real estate brokerage firms in which Xome Inc. participates, and is provided by BRIGHT through a licensing agreement. Some real estate firms do not participate in IDX and their listings do not appear on this website. Some properties listed with participating firms do not appear on this website at the request of the seller. The information provided by this website is for the personal, non-commercial use of consumers and may not be used for any purpose other than to identify prospective properties consumers may be interested in purchasing. Some properties which appear for sale on this website may no longer be available because they are under contract, have Closed or are no longer being offered for sale. Home sale information is not to be construed as an appraisal and may not be used as such for any purpose. BRIGHT MLS is a provider of home sale information and has compiled content from various sources. Some properties represented may not have actually sold due to reporting errors.


