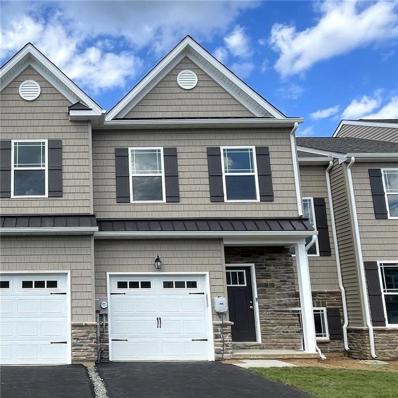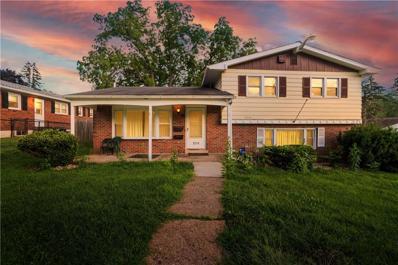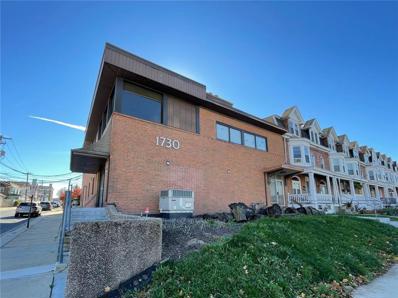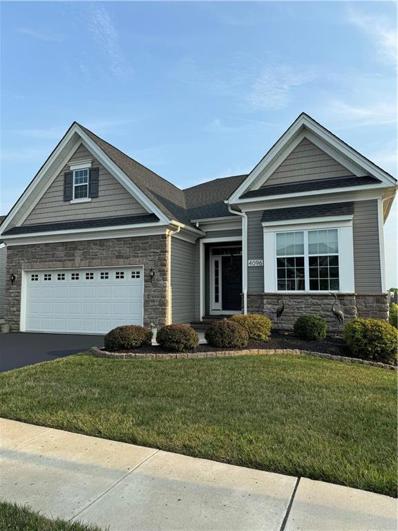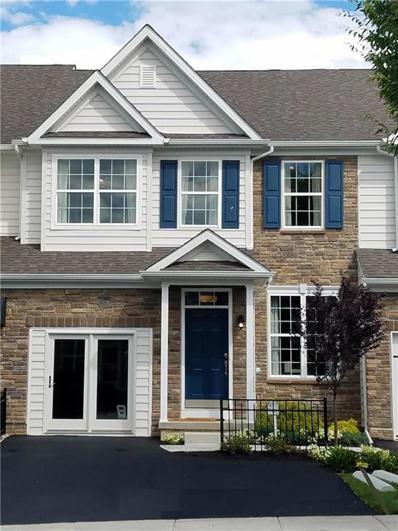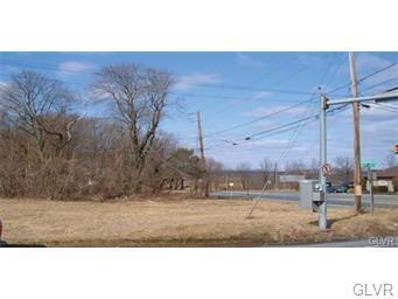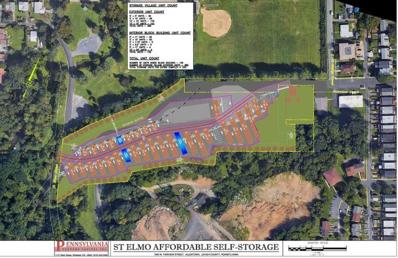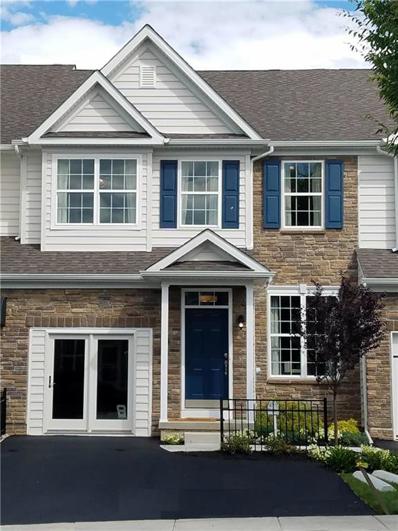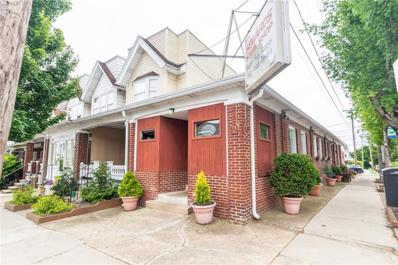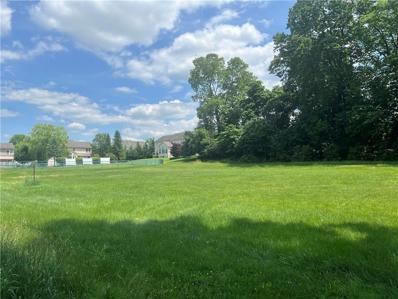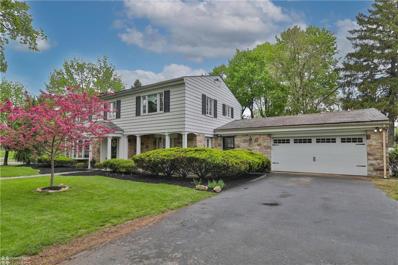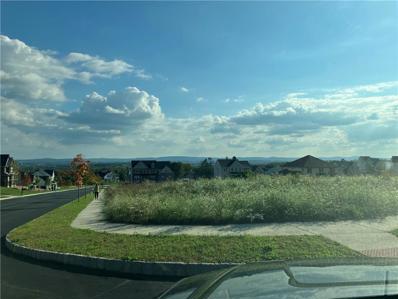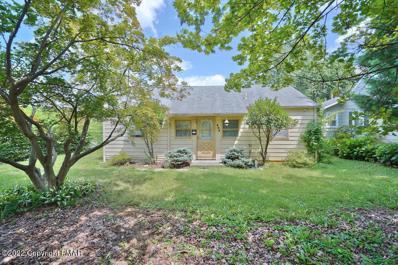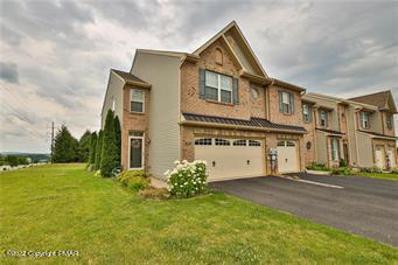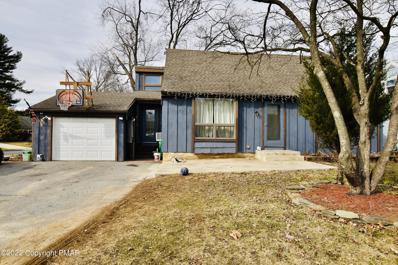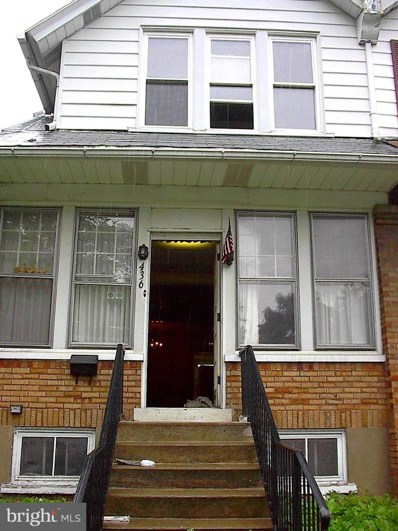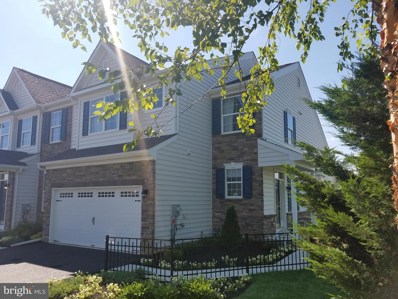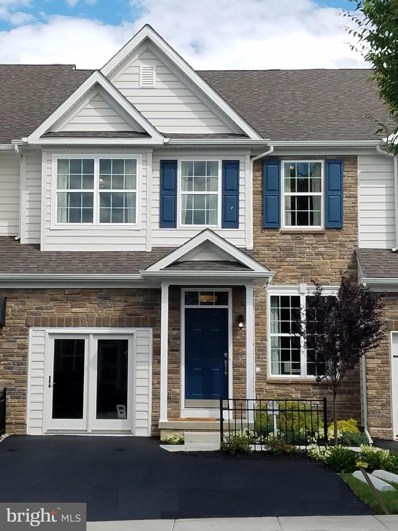Allentown PA Homes for Rent
- Type:
- Single Family
- Sq.Ft.:
- 2,775
- Status:
- Active
- Beds:
- 4
- Lot size:
- 0.1 Acres
- Year built:
- 1925
- Baths:
- 3.00
- MLS#:
- 744145
- Subdivision:
- Not In Development
ADDITIONAL INFORMATION
Discover timeless elegance in this 1925 Prairie Style home, featuring 4 bedrooms and 2.5 baths. With a classic terracotta tile roof, original oak floors, intricate wood trim and tile work, this home exudes historic charm. Nestled on a quiet, tree-lined street adjacent to the picturesque Muhlenberg College campus, youâ??ll enjoy the serenity of the neighborhood while being just a short walk from Allentownâ??s largest parks, the famous Farmers Market, and the vibrant West-End Theater District. The chefâ??s kitchen is a culinary delight, equipped with high-end appliances including a gas range, built-in refrigerator, and a spacious glass-doored pantry. The home offers ample storage, with spacious closets throughout, including a walk-through dressing room connected to the primary bedroom, which can easily double as a home office. Experience the perfect blend of character, comfort, and convenience in this exceptional property.
- Type:
- Single Family
- Sq.Ft.:
- 1,835
- Status:
- Active
- Beds:
- 3
- Lot size:
- 0.05 Acres
- Year built:
- 2024
- Baths:
- 3.00
- MLS#:
- 743487
- Subdivision:
- Laurel Field
ADDITIONAL INFORMATION
MOVE IN READY! Few lots remaining! Parkland School District! Welcome to the Caldwell, with 1,835 sq. ft. of living space, 3 bedrooms, 2½ baths, full basement, and 1 car garage. This home includes some of our most popular upgrades: laminate hardwood floor throughout the first floor, ample recessed lights, tiled backsplash in the kitchen, and tile floors in owner and hall bath Upon entering the foyer, past the turned staircase, one is treated to open spaces arranged as a family room or a spacious great room & dining area. Large, open-concept kitchen with painted cabinets with soft-close drawers, quartz countertops, and a workstation island w/ raised bar for additional seating. The 2nd level is an ownerâ??s suite with a large walk-in closet, double vanities with quartz tops, and a glass-enclosed tiled shower. Two other spacious bedrooms, hall bath, and laundry complete this home. Plenty of storage in full basement & 2-piece rough for future powder room. Close to shopping, dining, and major highways. Low HOA. Buildersâ?? Warranties. LF 48-19
- Type:
- Single Family
- Sq.Ft.:
- 1,982
- Status:
- Active
- Beds:
- 4
- Lot size:
- 0.18 Acres
- Year built:
- 1964
- Baths:
- 3.00
- MLS#:
- 743441
- Subdivision:
- Not In Development
ADDITIONAL INFORMATION
An amazing opportunity has arrived, you will want to be first to grab this beautiful single-family home in the highly sought-after West Side of Allentown. It truly is an incredible neighborhood and location, close to everything from Schools, Parks, Shopping, Places of Worship, and just minutes from easy access to both US-22 and I-78. Bring your paint colors and decorating ideas to make this 4 bedroom 1 full and 2 half bath home your own. The Hardwood floors are gleaming, there is ample space upstairs for living and entertaining along with a large lower-level family room and bonus office/workspace. Tons of light all around from its bay windows, sliding rear doors leading to a nice sized screened-in porch perfect for indoor/outdoor get-togethers, and check out the backyard just waiting for that summer BBQ.
- Type:
- Single Family
- Sq.Ft.:
- 3,533
- Status:
- Active
- Beds:
- 4
- Lot size:
- 0.59 Acres
- Year built:
- 1983
- Baths:
- 3.00
- MLS#:
- 743397
- Subdivision:
- Springhouse West
ADDITIONAL INFORMATION
Lovingly maintained, Parkland School District. this spacious full brick front home sits on a lushly landscaped 1/2 acre lot. Enjoy outdoor living with a large deck (new in 2024) and a stunning INGROUND POOL,( currently winterized) featuring a new pump cover and vacuum. Relax in the 21x12 screened porch with Pella doors, perfect for year-round comfort. Inside, the living and dining rooms boast hardwood floors and deep bay windows, adding charm and warmth to the space. The kitchen,with new granite countertops, a granite desk, a tile backsplash, appliances, a double pantry, and ample cabinetry. A large ceramic powder room offers added convenience. The family room is both cozy and inviting, with Berber carpet and a floor-to-ceiling brick gas fireplace surrounded by custom built-ins. Upstairs 4 bedrooms with 2 full bathrooms, Master bed is on the righ the right side- keeping other 3 bedrooms separated. The master bedroom features a vaulted ceiling, a separate sitting room with oak floors, and a luxurious master bath with two separate vanities, a dressing area, a large walk-in closet, and a shower stall with a marble seat. The main bath includes a jetted tub for ultimate relaxation. The foyer impresses with a ceramic tile floor, and two coat closets. Additional features include a driveway, a lower level with an L-shaped rec room, a large storage room with shelves. House comes with 1 YEAR HOME WARRANTY! Seller is DOWNSIZING!
- Type:
- Land
- Sq.Ft.:
- n/a
- Status:
- Active
- Beds:
- n/a
- Lot size:
- 0.23 Acres
- Baths:
- MLS#:
- 740711
- Subdivision:
- West Gate
ADDITIONAL INFORMATION
Deep West End building lot 78 x 127.5 - Choose your own builder. Public water and sewer available for hookup.
- Type:
- General Commercial
- Sq.Ft.:
- n/a
- Status:
- Active
- Beds:
- n/a
- Lot size:
- 0.14 Acres
- Year built:
- 1955
- Baths:
- MLS#:
- 742784
ADDITIONAL INFORMATION
Presenting a fantastic commercial building at 11,000+ sq.ft of office space on 3 levels. Directly across from the Allentown fairgrounds, making this convenient location a prime area for business opportunities. Each level is finished allowing multi use such as government agencies, business offices, legal offices, financial/professional services and more. 1st fl presented at 3849 sq.ft with lobby, reception area, 2 restrooms, kitchen, 7 office/exam rooms and conference room. 2nd fl features 3849 sq.ft with lobby, reception area, 2 restrooms, 18 offices/exam rooms and conference room. Basement presents 3758 sq.ft with common area, kitchen, restroom and 6 offices. Create your own Co-Op Working space brining opportunities to individual business owners and be part of the new trends that have become popular with commercial buildings. Building features elevator, sprinkler system, fire alarms and 2 car handicap parking.
- Type:
- Single Family
- Sq.Ft.:
- 2,980
- Status:
- Active
- Beds:
- 2
- Lot size:
- 0.25 Acres
- Year built:
- 2019
- Baths:
- MLS#:
- 742748
- Subdivision:
- Lehigh Estates
ADDITIONAL INFORMATION
Come see this beautiful ranch home in the 55 plus community of Regency at South Whitehall. Many activities including pickleball, pool, bocce, gym and many more. Maintenance free house with snow removal and lawn care included in HOA Don't miss out on this great property. An active adult community at Regency at South Whitehall. Enjoy this home with all its upgraded features.
- Type:
- Single Family
- Sq.Ft.:
- 1,965
- Status:
- Active
- Beds:
- 3
- Year built:
- 2024
- Baths:
- 3.00
- MLS#:
- 741798
- Subdivision:
- Hidden Meadows
ADDITIONAL INFORMATION
STARGRASS Interior Floor Plan. New Construction Spec Home. Completion target date 2024. Upgrades include 3/4" solid hardwood flooring, Cathedral ceiling in Master bedroom, 10ft x 12ft deck, and design and lighting features. Award winning Hidden Meadows by Sal Lapio Homes offers a traditional town home with a contemporary smart space design. Unique standard features in a high energy efficient home. Chef-inspired standard granite gourmet kitchens with 42â?? cabinets, open to all entertainment spaces. 3 Bedrooms, 2.5 baths, 1 car garage. Owners association affords freedom of lifestyle for any age. Experience the Sal Lapio Homes difference. Convenient to I-465, I-78, Rte 309 and City Center Lehigh Valley. Visit our Model Homes at 4548 Woodbrush Way, Allentown PA 18104 for a personal tour with our Licensed Real Estate Professionals. Photos are of Model Home.
- Type:
- Land
- Sq.Ft.:
- n/a
- Status:
- Active
- Beds:
- n/a
- Lot size:
- 0.79 Acres
- Baths:
- MLS#:
- 740422
- Subdivision:
- Not In Development
ADDITIONAL INFORMATION
.79+/- Acre Pad site available for LEASE. Well-suited for a variety of Commercial and Retail uses. High Traffic area. Landsite is located at busy intersection of N. Cedar Crest Blvd. and Orefield Rd. Preliminary approval from South Whitehall office, 10,000 square foot print. Zoned Neighborhood Commercial.
- Type:
- General Commercial
- Sq.Ft.:
- n/a
- Status:
- Active
- Beds:
- n/a
- Lot size:
- 7.06 Acres
- Year built:
- 1885
- Baths:
- MLS#:
- 739732
ADDITIONAL INFORMATION
Everyone needs more storage. Check out this 6.5 acre site that accommodates 469 storage units plus additional revenue potential with outside vehicle/RV storage areas. Proposed plans for construction plus existing buildings in an incredible location in the west end area of the City of Allentown and surrounded by existing housing, commercial properties and school facilities all users of storage locations. Plans and approval information is available. This site is a great spot for anyone interested in storage facility investments. Call today for more information.
- Type:
- Single Family
- Sq.Ft.:
- 1,965
- Status:
- Active
- Beds:
- 3
- Year built:
- 2024
- Baths:
- 3.00
- MLS#:
- 739372
- Subdivision:
- Hidden Meadows
ADDITIONAL INFORMATION
STARGRASS END Floor Plan. Quick Delivery, Estimated completion date December 2024. Upgrades include - Luxury vinyl flooring throughout the first floor, maintenance-free deck, cathedral ceiling in master bedroom, and more! Award winning Hidden Meadows by Sal Lapio Homes offers a traditional town home with a contemporary smart space design. Unique standard features in a high energy efficient home. Chef-inspired standard granite gourmet kitchens with 42â?? cabinets, open to all entertainment spaces. 3 Bedrooms, 2.5 baths, 1 car garage. Owners association affords freedom of lifestyle for any age. Experience the Sal Lapio Homes difference. Convenient to I-465, I-78, Rte 309 and City Center Lehigh Valley. Listing Price is Net Base price for an end unit. Floorplan also available as an interior unit. Visit our Model Homes at 4550 Woodbrush Way, Allentown PA 18104 for a personal tour with our Licensed Real Estate Professionals. Photos are of Model Home.
- Type:
- General Commercial
- Sq.Ft.:
- 2,579
- Status:
- Active
- Beds:
- n/a
- Year built:
- 1925
- Baths:
- MLS#:
- 738711
ADDITIONAL INFORMATION
Long-Running Restaurant: A successful, family-owned business with a loyal customer base. Prime Location: Situated in bustling West Allentown. Turnkey Operation: Fully equipped kitchen and cozy dining area. Attached Home: Live next door or rent it for extra income. Flexible Options: Ideal for a family-run business. Seize this rare opportunity to own and operate a beloved local restaurant with the convenience of an attached home. Perfect for merging business and living, or for earning additional rental income. Great location near hospitals, schools, businesses, and major routes. Contact us today to schedule a viewing!
- Type:
- Land
- Sq.Ft.:
- n/a
- Status:
- Active
- Beds:
- n/a
- Lot size:
- 0.85 Acres
- Baths:
- MLS#:
- 739063
- Subdivision:
- Not In Development
ADDITIONAL INFORMATION
Nestled in the desirable neighborhood of South Whitehall, this residential flat lot offers an exceptional opportunity to build your dream home. Surrounded by well-maintained homes and lush greenery, the neighborhood boasts a peaceful and inviting atmosphere. Bring your own builder, plans, and ideas to make this lot your own.
- Type:
- Single Family
- Sq.Ft.:
- 3,758
- Status:
- Active
- Beds:
- 4
- Lot size:
- 0.33 Acres
- Year built:
- 1956
- Baths:
- 3.00
- MLS#:
- 737405
- Subdivision:
- West Gate
ADDITIONAL INFORMATION
Make an Offer on this Quality built & spacious colonial home with lots of charm & character located in the highly desirable West End of Allentown and you'll be able to enjoy the amazing backyard oasis for the summer. This home has many new upgrades including a new roof, pool liner, filters, hot water heater, appliances and much more. 1st floor has hardwood floors in the center hall entry foyer that continues into the large Living Room where your met with French doors, crown molding & marble fireplace. The formal dining room features crown molding, wainscoting & built-in hutch. The beautiful cherry kitchen with granite counter tops, backsplash, crown molding & luxury tile flooring is worth checking out. Family Room has hardwood floors, crown molding, built-in bookshelves & French doors leading to the enclosed heated sunroom with flagstone flooring & 2 walls of windows overlooking the large, fenced yard with in-ground pool, hardscaping & paver patio perfect for entertaining. There is an amazing laundry room with tile floor, cherry cabinets, granite counter, backsplash and powder room. The 2nd floor has a huge Owner suite with crown molding and updated bathroom, and 3 additional large bedrooms with updated hall bath featuring Travertine floor tile and surround tub with shower. Freshly painted 2022. Partially finished recreation room in basement and 2 car garage. This property is a must see, close to all major highways, hospitals, shopping and much more. Schedule your tour today!
- Type:
- Land
- Sq.Ft.:
- n/a
- Status:
- Active
- Beds:
- n/a
- Lot size:
- 0.65 Acres
- Baths:
- MLS#:
- 736666
- Subdivision:
- Hills @ Winchester
ADDITIONAL INFORMATION
FANTASTIC WALKOUT BASEMENT LOT WITH A GREAT VIEW. IN ONE OF PARKLANDS FINEST AREAS. USE YOUR OWN BUILDER. MUNICIPAL WATER ,SEWER AND GAS. BUILD YOUR DREAM HOME TODAY.
- Type:
- Land
- Sq.Ft.:
- n/a
- Status:
- Active
- Beds:
- n/a
- Lot size:
- 0.18 Acres
- Baths:
- MLS#:
- 734622
- Subdivision:
- Not In Development
ADDITIONAL INFORMATION
Prime Opportunity to Build on this South Whitehall Twp Lot! Bring Your Plans & Use Your Own Builder! Lot is 70.55x110 with Level Site Ready for New Construction! Public Water & Sewer Nearby! Parkland Schools! Close to Shopping, Parks, Route 22 & All Major Highways! Please Note: Subject Property has been Subdivided from a Larger Parcel and this New Address, Tax Identification Number, Deed Description, Deed Book & Volume and Assessment Information will be Completed at or after Settlement by Lehigh County. Approved Subdivision Plans Available for Review!
- Type:
- Single Family
- Sq.Ft.:
- 1,841
- Status:
- Active
- Beds:
- 3
- Lot size:
- 0.2 Acres
- Year built:
- 1955
- Baths:
- 3.00
- MLS#:
- PALH2007668
- Subdivision:
- Allentown
ADDITIONAL INFORMATION
Built in 1955, this split level home offers approximately 1841 finished square feet, three bedrooms, two full and one half bath and attached one car garage. This home sits on an approximate 8750 sqft lot.
$189,900
403 S 24Th St Allentown, PA 18104
- Type:
- Single Family-Detached
- Sq.Ft.:
- 864
- Status:
- Active
- Beds:
- 3
- Lot size:
- 0.13 Acres
- Year built:
- 1956
- Baths:
- 1.00
- MLS#:
- PM-102217
- Subdivision:
- Z Not In A Development
ADDITIONAL INFORMATION
Low maintenance Ranch Home in the desirable West End of Allentown. This cozy ranch is situated on a large corner lot & offers 3 BRs, 1 full bath open concept floor plan with a fantastic oversized Sunroom. Formal Living room, Spacious kitchen with plenty of counter space, Eat-in area, and a grand Sunroom lead to a large backyard. Sizable 3 bedrooms, 1 full bath, and a Practical main floor laundry, all ideally located on the same floor for comfortable living. Economical gas Furnace & Water Heater. A large corner lot could possibly have a driveway or a garage if the buyer is able to obtain permits from the township. Conveniently located near Cedar Beach Park, Highways, shopping, schools, restaurants & everything the LV has to offer.
- Type:
- Office
- Sq.Ft.:
- 4,320
- Status:
- Active
- Beds:
- n/a
- Lot size:
- 0.22 Acres
- Year built:
- 1988
- Baths:
- MLS#:
- PALH2004126
ADDITIONAL INFORMATION
Freestanding office building for sale. This +/- 4,320 SF freestanding office building is located in the West end of Allentown, PA. The building features seven private offices, a reception area, a conference room, and ample room for storage or an additional workstation. Other amenities to this building include on and off-site parking for ten vehicles and three-phase electric with high-speed internet access. Call today for additional information. Easy access to Mauch Chunk Rd and Route 22.
- Type:
- Other
- Sq.Ft.:
- 1,902
- Status:
- Active
- Beds:
- 3
- Lot size:
- 0.15 Acres
- Year built:
- 2013
- Baths:
- 3.00
- MLS#:
- PM-99497
- Subdivision:
- Z - Not In List (See Remarks)
ADDITIONAL INFORMATION
$249,900
2671 W Mosser St Allentown, PA 18104
- Type:
- Single Family-Detached
- Sq.Ft.:
- 1,688
- Status:
- Active
- Beds:
- 4
- Lot size:
- 0.16 Acres
- Year built:
- 1954
- Baths:
- 2.00
- MLS#:
- PM-94578
- Subdivision:
- Hamilton Heights
ADDITIONAL INFORMATION
- Type:
- Twin Home
- Sq.Ft.:
- 1,919
- Status:
- Active
- Beds:
- 4
- Year built:
- 1925
- Baths:
- 2.00
- MLS#:
- PALH2000660
- Subdivision:
- College Heights
ADDITIONAL INFORMATION
- Type:
- Single Family
- Sq.Ft.:
- 1,921
- Status:
- Active
- Beds:
- 3
- Year built:
- 2017
- Baths:
- 3.00
- MLS#:
- PALH113488
- Subdivision:
- Hidden Meadows
ADDITIONAL INFORMATION
Stunning End unit MODEL HOME FOR SALE! Located in the desirable Parkland School District and popular Award-winning Hidden Meadows townhome community. This 3-bedroom, 2-car garage, high energy efficient home highlights 2 Master Suites â one on the 1st floor â giving you versatile living options. The finished basement adds valuable living space and natural daylight, complete with a convenient powder room. Sold oak hardwood flooring flows throughout the 1st floor and into the 1st floor Master Suite. The living space features a wall of windows highlighting a gas fireplace and access to a maintenance free deck. Loft area perfect for a home office or flexible space, overlooks the Living/Dining areas through open railing. Homeowners Association affords freedom of lifestyle for any age. Many more features are highlighted in this Model Home. Contact agent for list of upgrades. Easy access to major highways, shopping, and Lehigh Valley Hospital Center. Donât miss out on this opportunity, schedule your personal tour today!
- Type:
- Single Family
- Sq.Ft.:
- 1,965
- Status:
- Active
- Beds:
- 3
- Year built:
- 2017
- Baths:
- 3.00
- MLS#:
- PALH113480
- Subdivision:
- Hidden Meadows
ADDITIONAL INFORMATION
Model Homes will reopen Saturday Aug 12th. FURNISHED MODEL HOME - NOT FOR SALE - STARGRASS Interior Floor Plan. Still time to customize your home by choosing your Design Selections. Award winning Hidden Meadows by Sal Lapio Homes offers a traditional town home with a contemporary smart space design. You make it yours, we make it happen. Unique standard features in a high energy efficient home. Chef-inspired standard granite gourmet kitchens with 42 cabinets, open to all entertainment spaces. 3 Bedrooms, 2.5 baths, 1 car garage. Owners association affords freedom of lifestyle for any age. Experience the Sal Lapio Homes difference. Convenient to I-465, I-78, Rte 309 and City Center Lehigh Valley. Listing Price is Net Base Price for Interior Unit with a standard in-ground basement. Also available as an End Unit. Meet our Licensed Real Estate Professionals and tour our Model Homes for available lot/locations and pricing. Photos are of Model Home.
- Type:
- Single Family
- Sq.Ft.:
- 2,489
- Status:
- Active
- Beds:
- 3
- Year built:
- 2017
- Baths:
- 5.00
- MLS#:
- 632400
- Subdivision:
- Hidden Meadows
ADDITIONAL INFORMATION
Stunning End unit Model Home For Sale! Located in the desirable Parkland School District and popular Award-winning Hidden Meadows townhome community. This 3-bedroom, 2-car garage, high energy efficient home highlights 2 Master Suites â?? one on the 1st floor â?? giving you versatile living options. The finished basement adds valuable living space and natural daylight, complete with a convenient powder room. Sold oak hardwood flooring flows throughout the 1st floor and into the 1st floor Master Suite. The living space features a wall of windows highlighting a gas fireplace and access to a maintenance free deck. Loft area perfect for a home office or flexible space, overlooks the Living/Dining areas through open railing. Homeowners Association affords freedom of lifestyle for any age. Many more features are highlighted in this Model Home. Contact listing agent for list of upgrades. Easy access to major highways, shopping, and Lehigh Valley Hospital Center. Donâ??t miss out on this opportunity, schedule your personal tour today!

The data relating to real estate for sale on this web site comes in part from the Internet Data Exchange of the Greater Lehigh Valley REALTORS® Multiple Listing Service. Real Estate listings held by brokerage firms other than this broker's Realtors are marked with the IDX logo and detailed information about them includes the name of the listing brokers. The information being provided is for consumers personal, non-commercial use and may not be used for any purpose other than to identify prospective properties consumers may be interested in purchasing. Copyright 2024 Greater Lehigh Valley REALTORS® Multiple Listing Service. All Rights Reserved.
© BRIGHT, All Rights Reserved - The data relating to real estate for sale on this website appears in part through the BRIGHT Internet Data Exchange program, a voluntary cooperative exchange of property listing data between licensed real estate brokerage firms in which Xome Inc. participates, and is provided by BRIGHT through a licensing agreement. Some real estate firms do not participate in IDX and their listings do not appear on this website. Some properties listed with participating firms do not appear on this website at the request of the seller. The information provided by this website is for the personal, non-commercial use of consumers and may not be used for any purpose other than to identify prospective properties consumers may be interested in purchasing. Some properties which appear for sale on this website may no longer be available because they are under contract, have Closed or are no longer being offered for sale. Home sale information is not to be construed as an appraisal and may not be used as such for any purpose. BRIGHT MLS is a provider of home sale information and has compiled content from various sources. Some properties represented may not have actually sold due to reporting errors.

Information being provided is for consumers' personal, non-commercial use and may not be used for any purpose other than to identify prospective properties consumers may be interested in purchasing. Listings displayed are not necessarily the listings of the provider. Copyright 2024, Pocono Mountains Association of REALTORS®. All rights reserved.
Allentown Real Estate
The median home value in Allentown, PA is $241,400. This is lower than the county median home value of $284,100. The national median home value is $338,100. The average price of homes sold in Allentown, PA is $241,400. Approximately 38.51% of Allentown homes are owned, compared to 54.18% rented, while 7.31% are vacant. Allentown real estate listings include condos, townhomes, and single family homes for sale. Commercial properties are also available. If you see a property you’re interested in, contact a Allentown real estate agent to arrange a tour today!
Allentown, Pennsylvania 18104 has a population of 125,250. Allentown 18104 is less family-centric than the surrounding county with 24.36% of the households containing married families with children. The county average for households married with children is 29.75%.
The median household income in Allentown, Pennsylvania 18104 is $47,703. The median household income for the surrounding county is $69,440 compared to the national median of $69,021. The median age of people living in Allentown 18104 is 31.9 years.
Allentown Weather
The average high temperature in July is 85.9 degrees, with an average low temperature in January of 19.8 degrees. The average rainfall is approximately 46.6 inches per year, with 29.2 inches of snow per year.

