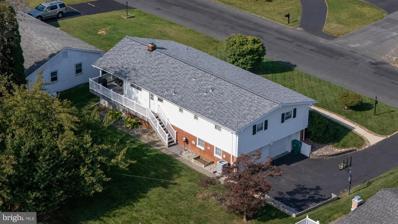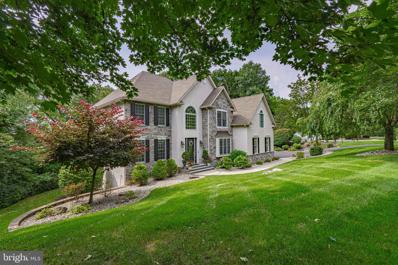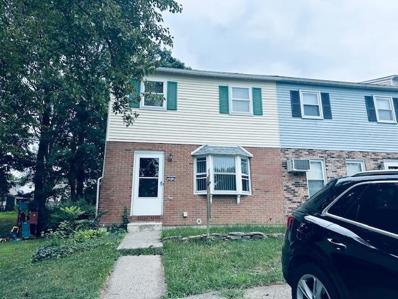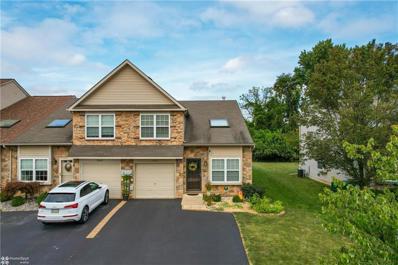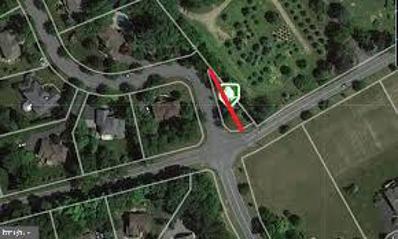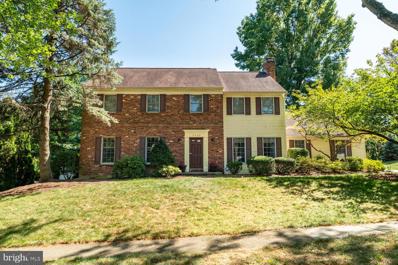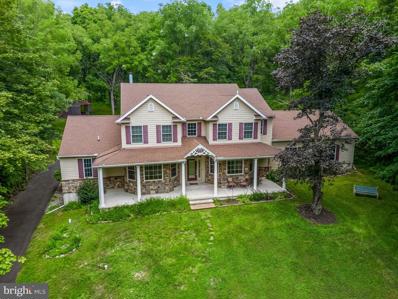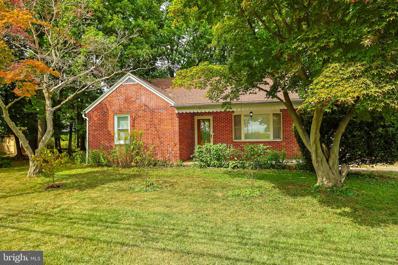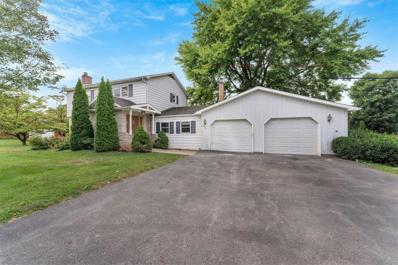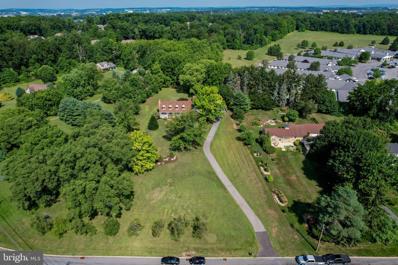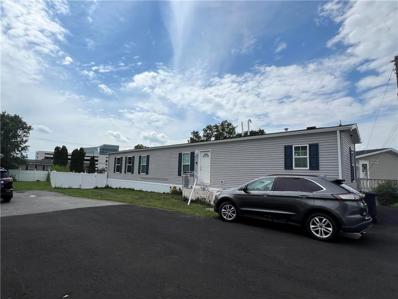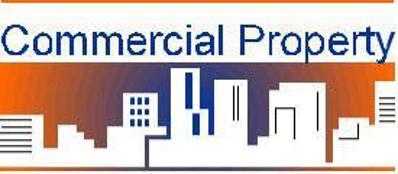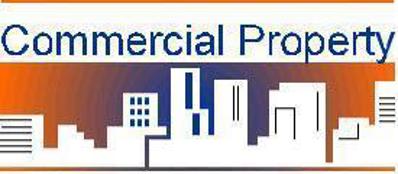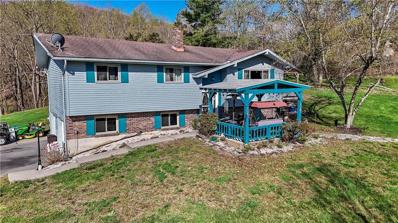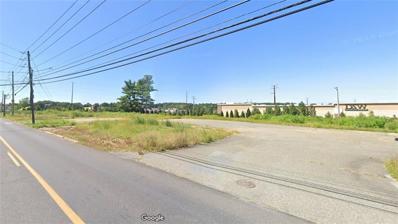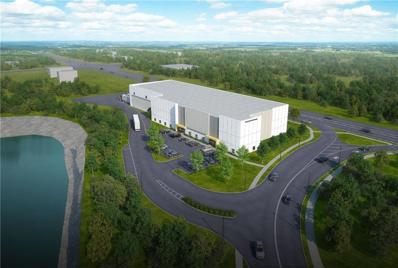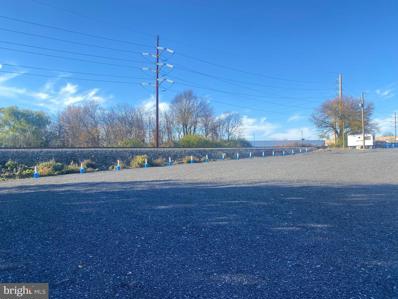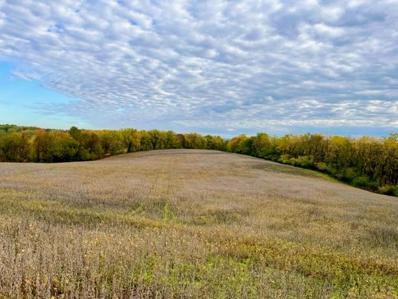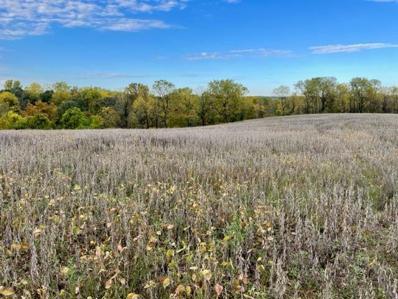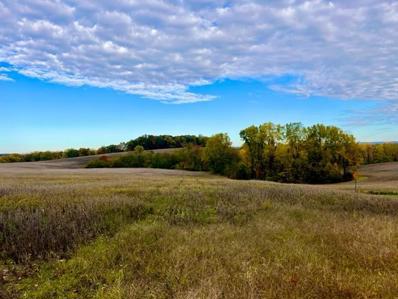Allentown PA Homes for Rent
The median home value in Allentown, PA is $315,000.
This is
higher than
the county median home value of $202,300.
The national median home value is $219,700.
The average price of homes sold in Allentown, PA is $315,000.
Approximately 39.74% of Allentown homes are owned,
compared to 51.85% rented, while
8.42% are vacant.
Allentown real estate listings include condos, townhomes, and single family homes for sale.
Commercial properties are also available.
If you see a property you’re interested in, contact a Allentown real estate agent to arrange a tour today!
- Type:
- Single Family
- Sq.Ft.:
- 2,100
- Status:
- NEW LISTING
- Beds:
- 4
- Lot size:
- 0.28 Acres
- Year built:
- 1959
- Baths:
- 3.00
- MLS#:
- PALH2010026
- Subdivision:
- Shepherd Hills
ADDITIONAL INFORMATION
Don't wait to see this super Bi-level conveniently located in sought after Shepherd Hills, in East Penn School District. This home has 4 bedrooms and 3 full baths! Upper level features a spacious L shaped living & dining areas with sliders to 34 x 11 covered composite wrap around deck for outdoor living space. The updated kitchen has granite counters and stainless appliances & plenty of room for your kitchen table. The primary bedroom suite includes walk in closet & tile bath with shower. Two additional bedrooms (one currently used as an office) and updated hall bath complete the upper level. A few steps below you will find the lower level family room, fourth bedroom with ensuite bath, and laundry with washer and dryer remaining. Newer windows, New roof, gutters and downspouts in 2020, water heater replaced in 2023. Sellers have done many more maintenance items throughout their ownership, see house book. Motivated sellers relocating out of the area, quick settlement possible!
- Type:
- Single Family
- Sq.Ft.:
- 4,784
- Status:
- NEW LISTING
- Beds:
- 4
- Lot size:
- 0.72 Acres
- Year built:
- 2002
- Baths:
- 5.00
- MLS#:
- PALH2009888
- Subdivision:
- Pointe West
ADDITIONAL INFORMATION
Coming Soon! Interior photos to follow.Tucked away in the cul-de-sac on a wooded lot, this location offers both privacy and convenience in sought after Point West. This Custom Built Parkland home boasts 4 bedrooms and 5 full baths, w/over 4,700 sf of finished living space on three levels. Featuring hardwood floors and freshly painted, you will see this home is ready for you to move in. Two story foyer w/turned staircase, 1st flr features 9' ceilings, an office with French doors & custom moldings, large LR & DR adorned by picture frame moldings, kitchen w/cherry cabinets granite counters, w/ 2 tier island, stainless appliances, double ovens and gas cook top plus breakfast area w/door to Trex deck, opens to vaulted ceiling family rm w/gas fireplace. A large laundry room & full bath complete the first floor. 2nd floor primary retreat w/ two walk in closets and bath, w/jetted tub plus large walk in shower & dbl sinks. 2nd level completed by en suite bedroom and two bedrooms with shared split bath. The walk out lower level is finished to include a family room & entertaining area as well as a separate flex room currently used as a gym and full bath. Plenty of storage remains. 3 car garage. Sellers have taken pride in caring for this home and have added wifi security, wifi thermostats & wifi landscape lights, replaced driveway, all appliances. All lights are LED, newer water heater, central air & handlers. You will not want to miss this one. Pre Listing Inspection available
- Type:
- Single Family
- Sq.Ft.:
- 1,320
- Status:
- NEW LISTING
- Beds:
- 3
- Lot size:
- 0.11 Acres
- Year built:
- 1984
- Baths:
- 3.00
- MLS#:
- 745513
- Subdivision:
- Shepherd Hills
ADDITIONAL INFORMATION
SELLER HAS RECIEVED MULTIPLE OFFERS. ALL OFFERS WITH HIGHEST AND BEST MUST BE IN BY 6 PM ON MONDAY THE 23RD. ALL OFFERS WILL BE REVIEWED ON TUESDAY THE 24TH. East Penn School -End townhouse located in Shepherd Hills. Home offers 3 bedrooms and 2.5 baths, 2 car off street parking. Updated vinyl windows, Hardwood Floors in Living room and Dining room, all bedrooms have new vinyl plank flooring, Kitchen with New Range and New Dishwasher, Formal Dining room for large gatherings, full unfinished basement. Enjoy the outdoors on the rear patio. Within minutes to shopping, major highways, medical facilities, walking distance to Shepherd Hils restaurant etc.
- Type:
- Single Family
- Sq.Ft.:
- 1,765
- Status:
- NEW LISTING
- Beds:
- 3
- Lot size:
- 0.09 Acres
- Year built:
- 2007
- Baths:
- 3.00
- MLS#:
- 745142
- Subdivision:
- Hamilton Field Townhomes
ADDITIONAL INFORMATION
Welcome to this meticulously maintained, move-in ready end unit townhome located in Hamilton Fields, within the sought-after East Penn School District. As you approach, youâ??ll be greeted by a beautifully manicured exterior that sets the tone for the warm & inviting space within. Main Floor: open-concept living & dining area flooded w/natural light, gleaming hardwood flrs, vaulted ceilings & skylights. Cozy master suite w/3 closets & a view of the private backyard. En-suite bath w/glass-enclosed stand-up shower & soaking tub. Add'l half bath for guests. A bright & airy kitchen w/beautiful maple cabinetry, tile backsplash, tile floors, granite counters & center island perfect for meal prep. New electric range/oven, Bosch dishwasher, SS refrigerator & pantry. French door leads to a new stamped concrete patio & quaint yard perfect for gardening or relaxing. Second floor: Loft area features a gas fireplace, making it an ideal space for an office, reading nook, or add'l living space. Two generously sized bedrooms & updated full bath. Additional Features: Unfinished basement offers ample storage w/custom shelving perfect for organizing & crafting complete with utility sink & laundry. Additional laundry hook-up on 1st floor. One-car garage clean & organized. New carpeting & fresh paint throughout, a newer hot water heater, efficient gas heat, central air. Enjoy the convenience of being a minute from Hamilton Crossings, featuring shopping at Costco, Target & a variety of restaurants.
- Type:
- Land
- Sq.Ft.:
- n/a
- Status:
- Active
- Beds:
- n/a
- Lot size:
- 0.13 Acres
- Baths:
- MLS#:
- PALH2009902
ADDITIONAL INFORMATION
This expansive parcel offers a serene setting with plenty of space for creative development. Nestled in a quiet neighborhood yet conveniently close to local amenities, parks, and top-rated schools, this lot is ideal for those seeking the best of both worldsâtranquility and accessibility. Whether you're a developer or looking to custom-build, this prime piece of land is ready for your vision. Please check with the township to confirm the feasibility of your future plans. In addition, this property is being sold as part of a package, which includes the following addresses 1656 Fieldstone Street, Allentown PA 18106 3294 Water Street, Whitehall PA 18052 7678 Catalpa Drive, Macungie, PA 18062 7699 Catalpa Drive, Macungie, PA 18062 36 Peach Street, Whitehall, PA 18052 97 Chestnut Hill Rd, Emmaus, Salisbury Township, PA 18049 8624 Ashfield Rd, Slatington, PA 18080 807 E. Hamilton Street, Allentown PA 18109 1825 W. Columbia Street, Allentown PA 18104 611 N. Limestone Street, Allentown, PA 18102 7866 Brobst Hill Road, New Tripoli, PA 18066 389.5 Walnut Lane, Allentown, PA 18102
- Type:
- Single Family
- Sq.Ft.:
- 3,066
- Status:
- Active
- Beds:
- 4
- Lot size:
- 0.28 Acres
- Year built:
- 1984
- Baths:
- 3.00
- MLS#:
- PALH2009834
- Subdivision:
- Brookside Villa
ADDITIONAL INFORMATION
This well-maintained brick colonial home, located in the desirable East Penn School District, offers four bedrooms and two and a half bathrooms. The spacious layout features large rooms and lots of storage. A first-floor family room is warm and inviting with a wood-burning fireplace and the perfect cozy spot to read or watch TV. The updated kitchen features granite countertops, stainless steel appliances, and a stylish tile backsplash, with an adjoining dining room enhanced by a charming bay window. Upstairs there are three bedrooms with ample closets sharing a hall bath with a tile shower and double sinks. The primary suite includes a dressing area with a built-in vanity and an en-suite bathroom. A second family room in the lower level with a built-in bar is perfect for entertaining large groups. Outdoors, the private yard boasts a brick and slate patio with built-in bench seating, perfect for relaxation. Conveniently situated near highways, shopping centers, and medical facilities, this home is nestled in a popular neighborhood, combining comfort with easy access to essential amenities.
$863,000
2481 Post Road Allentown, PA 18106
- Type:
- Single Family
- Sq.Ft.:
- 3,140
- Status:
- Active
- Beds:
- 4
- Lot size:
- 10.94 Acres
- Year built:
- 2007
- Baths:
- 3.00
- MLS#:
- PALH2009510
- Subdivision:
- None Available
ADDITIONAL INFORMATION
Proud To Present This Beautifully Maintained 12.9 Acre Property Located In The Northwestern Lehigh School District. Magnificent Rolling Hills And Serene Dense Woods Are The Framework For This Fabulous Home Built In 2007. Enter The Home Through The Wrap Around Front Porch Into The Gracious Sunlit Foyer. Highlighted With A Private Study And Powder Room. This Level Also Encompasses A First Floor Spacious Bedroom Suite With Tray Ceilings, 2 Walk In Closets And A Beautifully Tiled Bath With Jacuzzi. The Central Gathering Spot For All Is The Gourmet Kitchen With Maple Cabinetry, Double Oven, Tiled Backsplash And Recessed Lighting. A Cozy Breakfast Area Highlights This Space Along Side A Two Story Family Room With A Floor To Ceiling Stone Fireplace. All Is Featured With Exposed Beams, And An Abundance Of Windows Overlooking The Exterior Patio And The Majestic Landscaping Which Encompass The Property. Adding To The Beauty Of This Home Is The Barn And All Its Charm. Additionally There Is A Three Car Garage With A Bonus Room Above The Garage. Main Floor Laundry Room . Second Level Boasts Three Additional Spacious Bedrooms And Hall Bath. Lower Level With Expansive Living Space Just Waiting For Your Ideas And Designs. Sale Includes Subject Property Tax ID 545773157318-001 And Tax ID 545773306229-001 Which Is A Separate 1.95 Acre Lot In Upper Macungie Township That Borders Subject Property. Both Properties Are Listed On The Deed #737096.
- Type:
- Single Family
- Sq.Ft.:
- 1,734
- Status:
- Active
- Beds:
- 3
- Lot size:
- 2.35 Acres
- Year built:
- 1950
- Baths:
- 2.00
- MLS#:
- PALH2009596
- Subdivision:
- None Available
ADDITIONAL INFORMATION
Looking for a MOVE-IN READY home with a LARGE YARD and privacy, all within minutes to major highways and shopping? Welcome to your suburban sanctuary, full of charm and the tranquility of your own backyard oasis with walking trail! UPDATED 3 bedroom home on 2.3 ACRES in Parkland school district! NEW roof (2018), NEW ductless heat/AC (2023), NEW Pella Windows & Bay Window (2022) with Custom Blinds, NEW high-end Harmon Pellet stove (2021), NEW Hot Water Heater (2020), New Furnace (2015), New Well pump, and New Radon system. Modern Lighting & Refinished hardwood in the living room with fireplace, plus new vinyl floors and plush carpet, fresh paint, and charming built-ins. Updated kitchen with granite, open shelving, stainless appliances and convenient mudroom. Two main floor bedrooms & Bath, including Primary Bedroom with additional half bath, and upstairs bedroom with Walk-in Closet, great office/bonus space. Multiple Heating options for LOW utility costs. Lower level makes for additional storage, plus 3 outdoor sheds and long paved driveway. You couldn't ask for more upgrades on a spacious property - don't let this home slip away! Ask how to receive a $3,000 credit towards closing costs or lowering your interest rate!
- Type:
- Single Family
- Sq.Ft.:
- 2,581
- Status:
- Active
- Beds:
- 5
- Lot size:
- 0.47 Acres
- Year built:
- 1964
- Baths:
- 3.00
- MLS#:
- 742825
- Subdivision:
- Not In Development
ADDITIONAL INFORMATION
Welcome home to this immaculate 5bd 3 full bath newly renovated colonial home in Parkland School District, situated on just under 1/2 acre lot. Immediately upon entering the front door, you will notice a beautiful chandelier in the foyer. To the left of the front door, you enter the living room area which boasts hardwood floors, recessed lighting, freshly painted walls, fireplace, bookshelves and a beautiful ceiling fan. As you continue to the right, you enter the dining room where the hardwood floor continues which leads to the newly renovated kitchen with all new appliances (Refrigerator, Electric stove/range and Dishwasher) and pantry. Upon exiting the kitchen, there is a full bathroom to the left which has been recently renovated. As you continue down the hall, you will enter the newly renovated family room with laminate flooring, ceiling fan and a fireplace (imagine sitting here in the fall/winter). There is a beautiful deck and a huge backyard to the left of the family room. There is also a two-car garage attached to the family room. The stairs by the foyer take you to the newly renovated full bathroom and four freshly painted bedrooms. From the living room, you can take the stairs down to the newly renovated full basement, which boasts a family room, electric fireplace, full bathroom, laundry room and a 5th bedroom. This basement is its own private oasis. Schedule your showing today! This home wonâ??t last long.
- Type:
- Single Family
- Sq.Ft.:
- 4,243
- Status:
- Active
- Beds:
- 5
- Lot size:
- 3.22 Acres
- Year built:
- 1992
- Baths:
- 4.00
- MLS#:
- PALH2009386
- Subdivision:
- None Available
ADDITIONAL INFORMATION
Luxury, land & location! This unique property provides that balance between seclusion & easy accessibility to everything the Lehigh Valley offers! Over 5000 sq ft of living space including the perfect extended family quarters--a 1000 sq ft 2 level apartment complete with garage & private entry! Numerous well planned & executed updates & upgrades include a stunning new Kitchen, new metal roof, new septic, new paint, new flooring...& much more! Enjoy the tranquil natural setting from your front porch or rear deck with over 3 partially wooded acres & tons of mature landscaping. The Kitchen is the anchor of this home & features PA made hickory cabinets, high end GE Cafe & Bosch appliances, gorgeous antique leathered granite counter tops plus loads of creative & functional storage areas. 4 Bedrooms & 2 Baths complete the second floor with easy access to the walk-in attic for extra storage space. Fully finished basement has a wet bar area with recently updated flooring, ceiling, lighting, hot water heater & tons of shelving for all your storage needs. Looking for the ultimate in-law or guest suite? Check out the spacious, sunny & serene well equipped attached 2 level apartment including a huge walk in closet, cozy sitting room next to Bedroom-completed by a separate entrance & rear patio-private & practical! The 4 car garage & extended parking area allows room for all your vehicles, toys & tools. A meticulously maintained home minutes to all major highways, shopping & recreation!
- Type:
- Single Family
- Sq.Ft.:
- 980
- Status:
- Active
- Beds:
- 3
- Year built:
- 2023
- Baths:
- 1.00
- MLS#:
- 742010
- Subdivision:
- Red Maple Acres Mhp
ADDITIONAL INFORMATION
FAST SETTLEMENT POSSIBLE!! Home is ready to be yours! Come see and make your offer today and be in before the end of the month! Just like new this 2024 Champion Skyine that is complete with a modern gray color palatte, new appliances in this modern kitchen. This home is located in Red Maple Mobile Home Park. Home features a master bedroom suite at one end of the layout and two additional bedrooms at the other end of the home. It boasts an open concept living room and kitchen with a bar and plenty of grey cabinets. Enjoy a new vinyl fenced-in yard. Residency approval by the park is required. The home includes a manufacturer's warranty, central air conditioning, a forced-air propane furnace, and off-street parking Financing is available for this home No Rental allowed Owner Must be occupant. HOA fee of 695 a month.
- Type:
- General Commercial
- Sq.Ft.:
- n/a
- Status:
- Active
- Beds:
- n/a
- Year built:
- 2005
- Baths:
- MLS#:
- 741192
ADDITIONAL INFORMATION
A thriving and beloved facility that combines education, sports, and community engagement. Located in the Lehigh Valley, this business is a cornerstone of local family activities and a prime opportunity for investors seeking a well-established, multifaceted business. More than just a business; it's a vibrant part of the community with a legacy of excellence and a promising future. This is a rare opportunity to own a flourishing enterprise that makes a positive impact and offers limitless potential for growth. Seize the opportunity to purchase this business, where community, education, and sports come together to create something truly special. BUSINESS SALE ONLY. NO REAL ESTATE FOR SALE 3 years remaining on lease with a 3 year option to renew available. Financials available upon execution of an NDA
- Type:
- Land
- Sq.Ft.:
- n/a
- Status:
- Active
- Beds:
- n/a
- Lot size:
- 3.35 Acres
- Baths:
- MLS#:
- 736644
- Subdivision:
- Not In Development
ADDITIONAL INFORMATION
This expansive property offers a blend of open space and mature trees, providing both privacy and a serene natural backdrop. Nestled in a sought-after location, it promises a perfect balance of rural tranquility and convenient access to local amenities. Whether you dream of a modern estate or a cozy family home, this lot is the perfect canvas for your vision. Don't miss this opportunity to create your own piece of paradise in one of the area's most desirable communities.
- Type:
- General Commercial
- Sq.Ft.:
- n/a
- Status:
- Active
- Beds:
- n/a
- Lot size:
- 1.04 Acres
- Year built:
- 1965
- Baths:
- MLS#:
- 737171
ADDITIONAL INFORMATION
Located in a prime section of Hamilton Blvd. This is property consist of over 1 Acre with a Black Top lot. Building can stay or be torn down for best use.
- Type:
- Single Family
- Sq.Ft.:
- 1,880
- Status:
- Active
- Beds:
- 3
- Lot size:
- 1.33 Acres
- Year built:
- 1986
- Baths:
- 2.00
- MLS#:
- 736568
- Subdivision:
- Not In Development
ADDITIONAL INFORMATION
Don't overlook this exceptional property nestled in Upper Macungie and within Parkland School District. This charming bi-level home boasts three bedrooms and one and a half bathrooms, set on a tranquil 1.3-acre parcel of land. Upstairs, you'll find three bedrooms, a full bathroom, and a seamless flow between the kitchen and living room, creating an inviting open-concept space. Downstairs, the finished family room, currently serving as a fourth bedroom, is accompanied by a convenient half bathroom with laundry facilities and direct access to the attached two-car garage. Outside, you'll discover an enticing above-ground pool with a freshly repainted deck, a gazebo for outdoor relaxation, and a recently acquired generator for added convenience. Seize the opportunity to transform this stunning property into your dream home!
- Type:
- Land
- Sq.Ft.:
- n/a
- Status:
- Active
- Beds:
- n/a
- Lot size:
- 1.63 Acres
- Baths:
- MLS#:
- 733454
- Subdivision:
- Not In Development
ADDITIONAL INFORMATION
Incredible opportunity to develop/ locate on the hottest retail corridor in the Lehigh Valley. This 5 parcel assemblage of 1.62 Acres is located at the entrance to Hamilton Crossings Shopping Center. Hamilton Crossings is the premier power center in the Lehigh Valley anchored by Costco, Whole Foods, Target and many more national and regional tenants. Proposed new construction retail project at the entrance to Hamilton Crossing Shopping Center. The site is located at the signalized intersection of Krocks Road and Hamilton Blvd. This is also the main entrance to the Hamilton Crossings Shopping Center. The proposed project will consist of two buildings- 3,150 SF and 6,850 SF ( Divisible). We are currently seeking QSR restaurants/ retail/ service uses/ medical users interested in the extremely hot retail corridor in Western Lehigh County. ***Please note project is Conditionally approved.***
- Type:
- Land
- Sq.Ft.:
- n/a
- Status:
- Active
- Beds:
- n/a
- Lot size:
- 4.07 Acres
- Baths:
- MLS#:
- 717243
- Subdivision:
- Not In Development
ADDITIONAL INFORMATION
⢠Recently approved development plans for a 39,827 SF warehouse ⢠Features 5 loading docks ⢠3 loading spaces ⢠25 parking spaces ⢠Parcel is situated in the light industrial zoning district of Upper Macungie Township ⢠Frontage on Route 100 ⢠Great location for distribution, light manufacturing, assembly, food/beverage industry, equipment sales, life science users ⢠Easy access to I-78 and I-476 ⢠Sale price includes the land, permits, and approvals ONLY!
$398,800
6743 Ruppsville Allentown, PA 18106
- Type:
- Industrial
- Sq.Ft.:
- 25,671
- Status:
- Active
- Beds:
- n/a
- Lot size:
- 0.59 Acres
- Year built:
- 2022
- Baths:
- MLS#:
- PALH2004786
ADDITIONAL INFORMATION
Great Commercial Investment income, perfect of any contractor requiring zoned industrial, lot rental for Truck tractors, RV, Boats, etc. 28-30 spaces renting for an average of $200/mo.($5,600-$6,000/mo.) at current market price, with parking shortages in our area and warehousing creating additional demand. The Lehigh Valley is a ever growing distribution hub, so tractor trailer parking is always in high demand. Gravel Lot with improvements has promising cash flow, low taxes only $1,097.28 and with no permit structures this should be fairly stable. Good passive income or run you business from the mobile office and collect rental income in additional Current expenses have been $81/mo. trash (Republic), Service Electric $93.72 (internet for mobile office and security cameras), PP L electric $45/mo. for mobile office and internet security cameras. Price includes all improvements, survey and mobile office. Note: Plus additional Light Industrial property at 6755 Schantz consisting of a house, a TRUCK Garage and shop, and several out buildings adjoining this property could be. available for an additional cost $485K. an additional 30K + sq. ft. and creating possible access to Ruppsvile Rd. Call listing agent for details.
- Type:
- Land
- Sq.Ft.:
- n/a
- Status:
- Active
- Beds:
- n/a
- Lot size:
- 42.39 Acres
- Baths:
- MLS#:
- 703025
- Subdivision:
- Not In Development
ADDITIONAL INFORMATION
Marvelous chance to own this tucked away very private lot in Parkland School District. This 42.3+ acre property has boasts tremendous views. Moreover, it is Act 515P, so whatever home you decide to create, you will have lower taxes. Don't miss out!!!
- Type:
- Land
- Sq.Ft.:
- n/a
- Status:
- Active
- Beds:
- n/a
- Lot size:
- 11.8 Acres
- Baths:
- MLS#:
- 703024
- Subdivision:
- Not In Development
ADDITIONAL INFORMATION
Tremendous 11.8 acre lot to build your FOREVER home!! Located in Parkland School District this property is Act 515P which will allow for lower taxes. Bring your imagination, because this lot is the full package!!!
- Type:
- Land
- Sq.Ft.:
- n/a
- Status:
- Active
- Beds:
- n/a
- Lot size:
- 65.9 Acres
- Baths:
- MLS#:
- 703009
- Subdivision:
- Not In Development
ADDITIONAL INFORMATION
Welcome to the most incredible view in the Lehigh Valley. This is your chance to own almost 66 acres in the coveted Parkland School District. Build your dream home. Lot is Act 515 so property taxes will be lower. Don't wait on this phenomenal opportunity.
© BRIGHT, All Rights Reserved - The data relating to real estate for sale on this website appears in part through the BRIGHT Internet Data Exchange program, a voluntary cooperative exchange of property listing data between licensed real estate brokerage firms in which Xome Inc. participates, and is provided by BRIGHT through a licensing agreement. Some real estate firms do not participate in IDX and their listings do not appear on this website. Some properties listed with participating firms do not appear on this website at the request of the seller. The information provided by this website is for the personal, non-commercial use of consumers and may not be used for any purpose other than to identify prospective properties consumers may be interested in purchasing. Some properties which appear for sale on this website may no longer be available because they are under contract, have Closed or are no longer being offered for sale. Home sale information is not to be construed as an appraisal and may not be used as such for any purpose. BRIGHT MLS is a provider of home sale information and has compiled content from various sources. Some properties represented may not have actually sold due to reporting errors.

The data relating to real estate for sale on this web site comes in part from the Internet Data Exchange of the Greater Lehigh Valley REALTORS® Multiple Listing Service. Real Estate listings held by brokerage firms other than this broker's Realtors are marked with the IDX logo and detailed information about them includes the name of the listing brokers. The information being provided is for consumers personal, non-commercial use and may not be used for any purpose other than to identify prospective properties consumers may be interested in purchasing. Copyright 2024 Greater Lehigh Valley REALTORS® Multiple Listing Service. All Rights Reserved.
