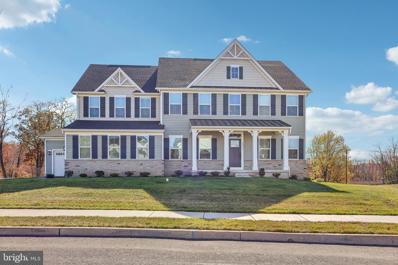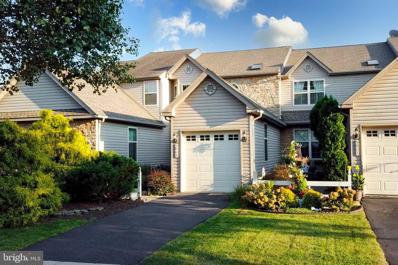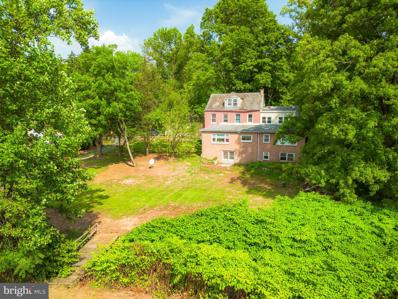Center Valley PA Homes for Rent
The median home value in Center Valley, PA is $445,000.
This is
higher than
the county median home value of $284,100.
The national median home value is $338,100.
The average price of homes sold in Center Valley, PA is $445,000.
Approximately 87.26% of Center Valley homes are owned,
compared to 8.22% rented, while
4.52% are vacant.
Center Valley real estate listings include condos, townhomes, and single family homes for sale.
Commercial properties are also available.
If you see a property you’re interested in, contact a Center Valley real estate agent to arrange a tour today!
$1,299,990
2970 Merion Drive Center Valley, PA 18034
- Type:
- Single Family
- Sq.Ft.:
- n/a
- Status:
- NEW LISTING
- Beds:
- 5
- Lot size:
- 0.53 Acres
- Year built:
- 2023
- Baths:
- 4.00
- MLS#:
- PALH2010404
- Subdivision:
- Estates At Saucon Valley
ADDITIONAL INFORMATION
Step into a realm of modern elegance where every detail has been meticulously crafted for a life of comfort and style. This stunning 5 BR, three car garage home built by Ryan Homes in 2023, embodies the pinnacle of contemporary living within the exclusive Estates at Saucon Valley community in Southern Lehigh SD. The master suite is a true retreat, featuring dual sinks, a luxurious black framed shower, elegant tile floors, 2 walk-in closets, and a serene sitting area. For guests, a princess suite offers both privacy and comfort, complete with en suite bathroom. The additional 2 BR's, loft and full bath on 2nd floor ensure for ample accommodations. As you enter through the grand two-story foyer, an inviting office with built-in shelves awaits. To the right, an open-concept dining room seamlessly flows into a spacious family room, adorned with upgraded wooden floors and a cozy gas fireplace. The chef's kitchen is a culinary dream, featuring a large island, eating area perfect for casual dining accessible to the covered porch and enjoying serene views of the lush backyardâan ideal setting for outdoor gatherings. Additionally a stylish pantry, built-in desk and rear BR/office. A second rear office, 1/2 bath completes the first floor. The versatility of this home extends to the finished walk out LL, boasting a second family room with a wet bar and wine fridge A dedicated flex space provides endless possibilities for relaxation or recreation, complemented by additional storage.
- Type:
- Single Family
- Sq.Ft.:
- 2,195
- Status:
- Active
- Beds:
- 3
- Lot size:
- 0.07 Acres
- Year built:
- 2003
- Baths:
- 3.00
- MLS#:
- PALH2009780
- Subdivision:
- Village Of Valley Gr
ADDITIONAL INFORMATION
Located in Upper Saucon Township, this stunning turn-key ready Southern Lehigh home is now available & full of beautiful features for its new owners to enjoy. The open concept floor plan is the perfect place to gather and enjoy friends & family, w/ an abundance of warm natural light. The kitchen offers a convenient layout, complete with stainless steel appliances, ample counter space & recessed lighting. The living room features a gas fireplace at its center and a private deck off the back to enjoy. The basement was recently remodeled into a large bedroom and walk-in-closet, with Egress in 2023. The 2nd story houses 2 large bedrooms (both with WICs), 2 full baths & an incredibly versatile loft space which can easily be converted into an additional bedroom by adding a wall- featured in many homes in the neighborhood. The master bedroom suite features a recently remodeled large en suite bath with custom shower & tile floor. Convenient to Hopewell Community Park, Saucon Valley Country Club, The Promenade Shops at Saucon Valley, the Saucon Valley Rail Trail, major roadways, schools, restaurants, parks and shops. Schedule your tour today!
- Type:
- Single Family
- Sq.Ft.:
- 2,770
- Status:
- Active
- Beds:
- 5
- Lot size:
- 17.62 Acres
- Year built:
- 1850
- Baths:
- 3.00
- MLS#:
- PALH2009116
- Subdivision:
- None Available
ADDITIONAL INFORMATION
Welcome to your dream farmhouse in the heart of Upper Saucon Township, within the highly sought-after Southern Lehigh School District. This charming 5 bed, 2 1/2 bath residence sits on an expansive 17.6 acres, offering unparalleled privacy. Original hardwood floors, first floor bedroom, spacious living areas, a modern kitchen and the main floor laundry are some of the conveniences this property offers. With a running stream through the property, the sprawling 17.6 acres offers endless possibilities. Whether you envision cultivating a garden, raising livestock, or simply enjoying the vast open spaces, this property can accommodate your dreams. The secluded setting ensures complete privacy, allowing you to fully embrace the beauty and tranquility of rural living. Don't miss this rare opportunity to own a piece of paradise in Upper Saucon Township.
© BRIGHT, All Rights Reserved - The data relating to real estate for sale on this website appears in part through the BRIGHT Internet Data Exchange program, a voluntary cooperative exchange of property listing data between licensed real estate brokerage firms in which Xome Inc. participates, and is provided by BRIGHT through a licensing agreement. Some real estate firms do not participate in IDX and their listings do not appear on this website. Some properties listed with participating firms do not appear on this website at the request of the seller. The information provided by this website is for the personal, non-commercial use of consumers and may not be used for any purpose other than to identify prospective properties consumers may be interested in purchasing. Some properties which appear for sale on this website may no longer be available because they are under contract, have Closed or are no longer being offered for sale. Home sale information is not to be construed as an appraisal and may not be used as such for any purpose. BRIGHT MLS is a provider of home sale information and has compiled content from various sources. Some properties represented may not have actually sold due to reporting errors.


