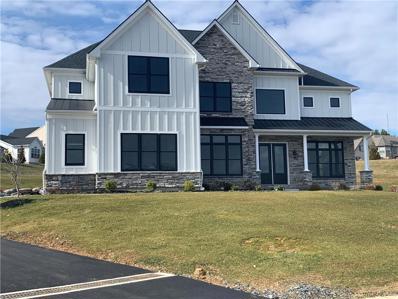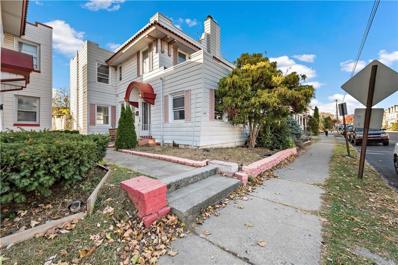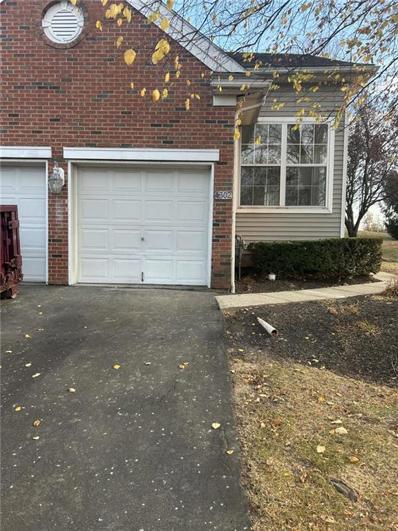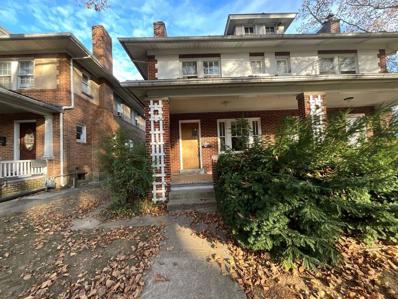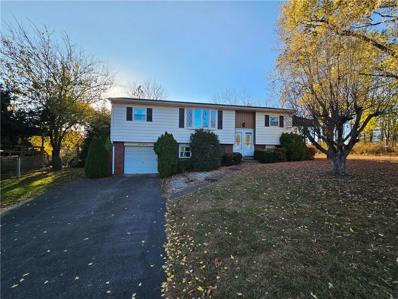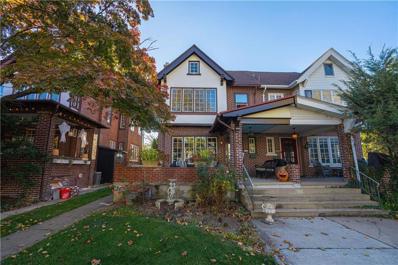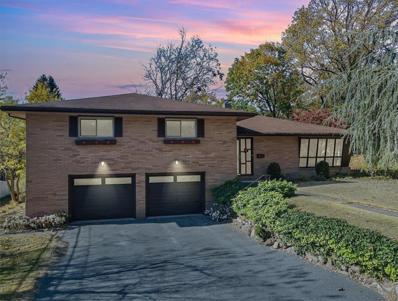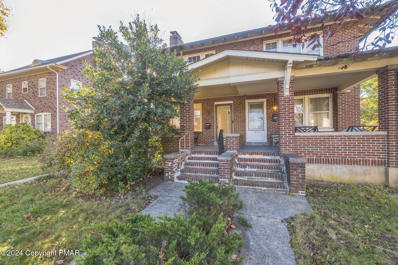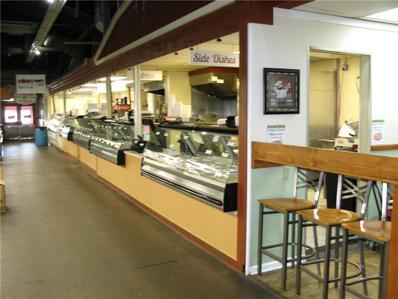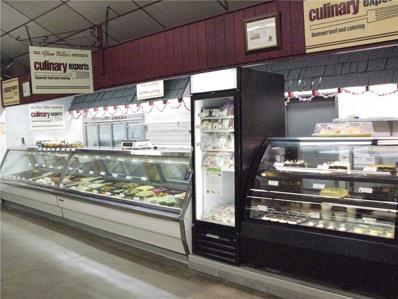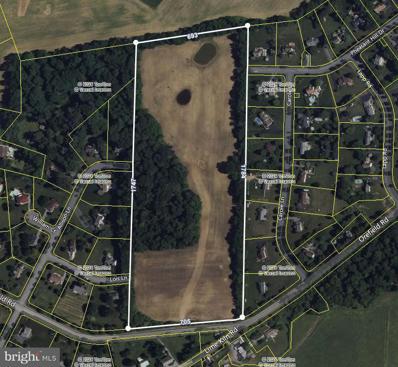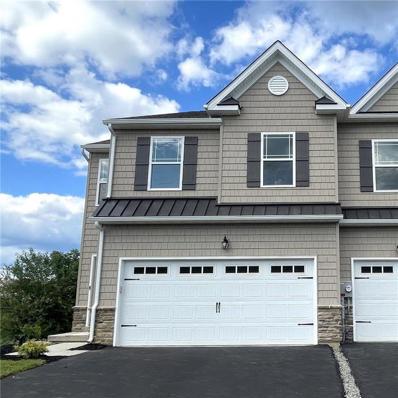Allentown PA Homes for Rent
The median home value in Allentown, PA is $328,000.
This is
higher than
the county median home value of $284,100.
The national median home value is $338,100.
The average price of homes sold in Allentown, PA is $328,000.
Approximately 38.51% of Allentown homes are owned,
compared to 54.18% rented, while
7.31% are vacant.
Allentown real estate listings include condos, townhomes, and single family homes for sale.
Commercial properties are also available.
If you see a property you’re interested in, contact a Allentown real estate agent to arrange a tour today!
- Type:
- Single Family
- Sq.Ft.:
- 4,384
- Status:
- NEW LISTING
- Beds:
- 4
- Lot size:
- 0.49 Acres
- Year built:
- 2024
- Baths:
- 4.00
- MLS#:
- 748522
- Subdivision:
- Hills @ Winchester
ADDITIONAL INFORMATION
WONDERFUL CUSTOM BUILT HOME TO BE BUILT BY NAUMAN BUILDERS ON A SUPERIOR FLAT LOT. THE FLOOR PLAN IS DESIGNED TO TAKE ADVANTAGE OF NATURAL LIGHT AND PANORAMIC VIEWS. IT WILL HAVE 4 BEDROOMS AND 4 FULL BATHS WITH A 3 CAR GARAGE. EVERY MEMBER OF THE HOUSEHOLD AND GUESTS CAN ENJOY THIS ONE, IT'S JUST RIGHT. FIRST FLOOR HAS A FULLY EQUIPPED KITCHEN WITH LARGE ISLAND AND A HUGE TWO STORY FAMILY ROOM WITH A BACK STAIRCASE, FORMAL LIVING ROOM AND DINING ROOM, 1ST FLOOR OFFICE AND A FULL BATH. AMAZINGLY SPECIAL MASTER SUITE HAS A WONDERFUL TILE BATH AND HUGE CLOSETS. ALL THIS AND EFFICIENT GAS HEAT, JUST MINUTES FROM EVERYTHING IN THE PARKLAND SCHOOL DISRICT.
- Type:
- Single Family
- Sq.Ft.:
- 1,372
- Status:
- NEW LISTING
- Beds:
- 3
- Lot size:
- 0.04 Acres
- Year built:
- 1927
- Baths:
- 1.00
- MLS#:
- 748347
- Subdivision:
- Horners Addition
ADDITIONAL INFORMATION
Welcome to 629 N Lafayette St, a meticulously maintained solid brick home that radiates pride of ownership in the heart of West Allentown. Step into the inviting living room, where original hardwood floors gleam under the natural light, and cozy up by the working wood-burning fireplaceâ??a perfect space to unwind or entertain. Flowing seamlessly into the spacious dining room, youâ??ll find more beautiful hardwoods and ample room to host gatherings. The updated kitchen is a chefâ??s dream, showcasing all-new appliances, stylish granite countertops, and modern cabinets, all highlighted by elegant board and batten wall treatments. With abundant counter and cabinet space, meal prep and entertaining are a joy in this thoughtfully designed kitchen. Upstairs, three generously sized bedrooms continue the homeâ??s hardwood appeal, offering a warm and comfortable retreat. A full bathroom completes this level, ideal for family or guests. Enjoy privacy in the fully fenced-in backyard, perfect for relaxation or play, and benefit from convenient off-street parking. This home truly has it allâ??timeless charm, modern updates, and a fantastic location. All thatâ??s left to do is move right in!
- Type:
- Single Family
- Sq.Ft.:
- 1,892
- Status:
- NEW LISTING
- Beds:
- 3
- Lot size:
- 0.07 Acres
- Year built:
- 1925
- Baths:
- 3.00
- MLS#:
- 748306
- Subdivision:
- Not In Development
ADDITIONAL INFORMATION
Welcome to your dream home on the west side of Allentown! This charming 3-bedroom, 3-bathroom house is a true gem, offering a perfect blend of comfort and convenience. With 1,892 square feet of living space, you'll have plenty of room to spread out and make memories. Step inside and be greeted by fresh paint and new appliances that give the home a modern, move-in ready feel. The star of the show is the finished basement with a walkout, providing extra living space and endless possibilities. Whether you envision a cozy family room, a home office, or a playroom for the kids, this versatile area has you covered. One of the unique features of this property is its enclosed patio, perfect for enjoying your morning coffee or hosting summer barbecues. And with three full bathrooms, there's no need to fight over shower time in the mornings! Parking worries? Not here! This property comes with ample parking space, making your life just a little bit easier. Plus, the neighborhood is a dream come true. Just a short distance away, you'll find Muhlenberg's Community Garden, a local treasure that adds a touch of green to your urban lifestyle. But wait, there's more! This property comes with a clear certification of occupancy, giving you peace of mind as you settle into your new home. So why wait? This new listing won't be on the market for long. It's time to make your move to the charming west side of Allentown and start living your best life!
- Type:
- Single Family
- Sq.Ft.:
- 1,790
- Status:
- NEW LISTING
- Beds:
- 5
- Lot size:
- 0.04 Acres
- Year built:
- 1910
- Baths:
- 1.00
- MLS#:
- 748197
- Subdivision:
- Not In Development
ADDITIONAL INFORMATION
Renovated home in west end of Allentown, Home features 5-bedroom 1 full bathroom. Freshly painted with new flooring, updated eat-in kitchen, All new windows and more. Nothing to do but to move in. Detached one car garage and nice size yard. Enjoy time outside on large front porch in a quiet area. Gas Heat! Low Taxes! Close to all highways and hospitals
- Type:
- Single Family
- Sq.Ft.:
- 1,764
- Status:
- NEW LISTING
- Beds:
- 4
- Lot size:
- 0.17 Acres
- Year built:
- 1919
- Baths:
- 3.00
- MLS#:
- 748238
- Subdivision:
- Hamilton Park
ADDITIONAL INFORMATION
Open House Saturday 11/9 1PM to 3PM. Step into tranquility the moment you enter this charming Craftsman-style home, nestled in the heart of Allentown's coveted Hamilton Park area. Just a few blocks from scenic bike and walking trails, perfect for those seeking both comfort and adventure. The uniqueness of this property is truly special. The inviting sunroom is a true sanctuary to enjoy peaceful mornings or cozy evenings, perfect for relaxation and reflection. Gather around the stunning stone wood-burning fireplace in your large living room, where warmth and elegance meet. Experience the timeless beauty of original hardwood floors throughout the home, adding character to every room. Original floor-to-ceiling French doors offer a touch of classic charm and seamless flow from the living room into the large dining room. Lovely Kitchen featuring an eat-in kitchen, leading effortlessly to the mudroom and back porch. Step outside to your fenced-in rear yard, ideal for gardening, entertaining, or simply unwinding. With 3 spacious bedrooms, the 4th bedroom currently being used as a walk in closet. 1 full bath and 2 half baths, this home is designed for both comfort and functionality. Plus, enjoy the convenience of attic storage and a 1-car garage with additional storage space! This gem won't last long! Donâ??t miss your chance to make this enchanting Craftsman style home your own. Schedule a viewing today and step into a lifestyle of comfort, charm, and community.
- Type:
- Single Family
- Sq.Ft.:
- 2,374
- Status:
- NEW LISTING
- Beds:
- 3
- Lot size:
- 0.1 Acres
- Year built:
- 2001
- Baths:
- 3.00
- MLS#:
- 748180
- Subdivision:
- Cedar Creek Farms
ADDITIONAL INFORMATION
Move right in to this recently redone end unit in popular Cedar Creek Farms, Parkland School District. Brand new kitchen cabinets and granite countertops, new luxury vinyl flooring, freshly painted throughout, new carpet in bedrooms and finished basement. Lots of natural light, 1st floor master bedroom with en suite bath and loads of closet space. 1st floor laundry, finished basement & 2 car garage. Great location steps away from community pool, HOA covers lawn, snow and all amenities. Priced to sell!
- Type:
- Investment
- Sq.Ft.:
- 1,368
- Status:
- NEW LISTING
- Beds:
- 8
- Lot size:
- 0.09 Acres
- Year built:
- 1926
- Baths:
- 4.00
- MLS#:
- 748131
- Subdivision:
- Not In Development
ADDITIONAL INFORMATION
This unique property offers two spacious half-houses, each with 4 bedrooms, providing flexible living options on a single deed. Live in one unit and rent out the other for additional income! The detached 2-car garage is also a valuable asset, as it can be rented separately to generate even more income. Conveniently located close to major highways for easy commuting, this property is ready for someone to make it their own. Ideal for buyers looking to personalize their space and a great investment opportunity. Donâ??t miss out on this versatile opportunity!
- Type:
- Single Family
- Sq.Ft.:
- 3,452
- Status:
- Active
- Beds:
- 4
- Lot size:
- 0.29 Acres
- Year built:
- 1925
- Baths:
- 4.00
- MLS#:
- 748085
- Subdivision:
- Not In Development
ADDITIONAL INFORMATION
Discover this beautifully maintained home featuring 4 spacious bedrooms, 2 full baths, and 2 half baths. Situated on a desirable corner lot in the sought-after West End of Allentown, this property offers the perfect blend of comfort and style. Step inside to find gleaming hardwood floors throughout, adding a touch of elegance to the open and inviting floor plan. The heart of the home is the updated kitchen, complete with a gas range, dual ovens, and stunning granite countertops, ideal for the home chef. The master bedroom boasts a luxurious en-suite that promises to impress with its modern amenities and thoughtful design. Outside, you'll appreciate the convenience of a 2-car detached garage. Don't miss the chance to call this exceptional property your new home. Schedule a showing today and experience all the wonderful features this home has to offer!
- Type:
- Single Family
- Sq.Ft.:
- 2,068
- Status:
- Active
- Beds:
- 3
- Lot size:
- 0.23 Acres
- Year built:
- 1970
- Baths:
- 2.00
- MLS#:
- 748022
- Subdivision:
- Not In Development
ADDITIONAL INFORMATION
Welcome to this bi-level style home in the sought-after Parkland School District! Situated on a spacious corner lot, this 3-bedroom, 2-full bath residence offers excellent potential with solid hardwood floors. The main level opens to a large living area that flows into the dining space and kitchen, perfect for family gatherings. Enjoy the outdoors year-round from the covered deck overlooking the yard. While the home could use some cosmetic updates to make it shine, itâ??s equipped with replacement windows for added efficiency and comfort, and a free standing stove in the huge lower level family and recreation room. A great opportunity to create your dream home!
- Type:
- Single Family
- Sq.Ft.:
- 2,715
- Status:
- Active
- Beds:
- 3
- Lot size:
- 0.14 Acres
- Year built:
- 2016
- Baths:
- 2.00
- MLS#:
- 747933
- Subdivision:
- Hidden Meadows
ADDITIONAL INFORMATION
Welcome to your dream home in the highly sought-after Hidden Meadows community, located in Parkland School District! This spacious 3 bedroom, 3.5 bath end unit townhome offers the perfect blend of elegance, comfort, and convenience. The main floor features a gorgeous Dining Room/Living Room combo with cathedral ceiling, a gourmet kitchen complete w/ hardwood flooring, granite countertops, stainless steel appliances & pantry, Powder room. Upstairs you will find an amazing master suite with walk in closet and large master bath. 2 additional nice sized bedrooms & a hall bath. Basement is fully finished with a full bathroom, for additional living space. 2 car attached garage. Gas forced air heat & central air conditioning. Conveniently located near all major highways, shopping centers and hospitals.
- Type:
- Single Family
- Sq.Ft.:
- 1,410
- Status:
- Active
- Beds:
- 3
- Lot size:
- 0.08 Acres
- Year built:
- 1928
- Baths:
- 1.00
- MLS#:
- 747944
- Subdivision:
- Not In Development
ADDITIONAL INFORMATION
Flooded with light this classic brick and tudor twin offers the ideal marriage of location, curb appeal, character and condition. Lovingly restored and maintained by the long-term owners the home features a versatile floor plan and spacious, beautifully appointed rooms throughout. Enter the home from the covered front porch and be welcomed into the inviting living room with gas fireplace, custom mantle, staircase, trim, and built-in bookshelves as well as magnificent windows. The dining room is perfect for entertaining a large group while the kitchen offers updated cabinetry, countertops and flooring. A back porch overlooks the rear yard w/deck. Upstairs the 3 bedrooms and an enclosed porch are currently used as a tv room w/custom coffered ceilings, an office, and a bedroom with adjoining exercise room. The full bath has been updated as well, making the home absolutely move-in-ready. Storage is not an issue with a full walk-up attic and a full basement with workshop. Located on a peaceful tree-lined block in the 19th Street Theatre District, the property offers off street parking for two cars. One block from the Allentown Farmerâ??s Market and an easy stroll to more than 10 restaurants, pubs, Civic Theatre, Theatre514, Allentown Fair, Ag Hall, and many shops, the property offers the chance for a walkable lifestyle in a charming neighborhood. With its architectural elements, quality construction, and the attention to detail of the current owners, this one is an opportunity!
- Type:
- Single Family
- Sq.Ft.:
- 2,640
- Status:
- Active
- Beds:
- 4
- Lot size:
- 0.22 Acres
- Year built:
- 1962
- Baths:
- 3.00
- MLS#:
- 747877
- Subdivision:
- College Heights
ADDITIONAL INFORMATION
Discover this stunning 4-bedroom, 2.5-bath brick split-level home located in the desirable West Side of Allentown! This exceptional property features an abundance of natural light from large corner windows in the main living space, highlighting the elegant hardwood flooring that extends throughout the main and upper levels. The oversized backyard is a gardener's paradise, complete with beautiful gardens showcasing native plants and mature landscaping. Inside, the updated kitchen boasts modern tile floors, granite countertops, and stylish cabinets, skylights, along with a cozy eat-in area that opens to a spacious deckâ??perfect for entertaining. The upper level offers a generously sized master bedroom with an en-suite bath, accompanied by three additional bedrooms and a second full bathroom. The lower level features a cozy family room that flows seamlessly to a lovely patio and the expansive manicured yard, plus a convenient half bath. An attached garage provides access to a versatile bonus space, currently utilized as a rec room, alongside a dedicated laundry area and utility room with a tankless water heater and newer propane heating system with hot water baseboards. With over 2,300 square feet of thoughtfully designed living space, this well-maintained single-family home exudes curb appeal and is ready to welcome you!
- Type:
- Single Family
- Sq.Ft.:
- 864
- Status:
- Active
- Beds:
- 3
- Lot size:
- 0.28 Acres
- Year built:
- 1952
- Baths:
- 1.00
- MLS#:
- 747918
- Subdivision:
- Not In Development
ADDITIONAL INFORMATION
This cute as a button 3BR ranch home located in the desirable Parkland School District has everything you've been looking for. Just some of the impressive features in this home include luxury vinyl flooring in the Living Room and Kitchen. Updated main bath with ceramic tile walls and floors. Eat-in Kitchen. Covered patio. Central A/C. Private and spacious backyard. Conveniently located close to schools, shopping and major routes. Full basement just waiting to be finished.
- Type:
- Single Family
- Sq.Ft.:
- 1,710
- Status:
- Active
- Beds:
- 4
- Lot size:
- 0.17 Acres
- Year built:
- 1955
- Baths:
- 1.00
- MLS#:
- 747868
- Subdivision:
- Not In Development
ADDITIONAL INFORMATION
This charming cape cod is located in the heart of the West End of Allentown and is awaiting its new owner. Situated on a 0.17 acre lot, it is move in ready and features 4 bedrooms and 1 bathroom. The first floor has a spacious family room, two bedrooms, the full bath and a modern updated kitchen which is perfect if you love to cook. The kitchen features stainless steel appliances, lots of cabinets and a tile backsplash. The highlight of the first floor is the bonus heated sunroom in the back of the home which provides additional living space and is perfect for entertaining. Upstairs you will find two generously sized bedrooms. The basement has plenty of space for storage. It also has two finished rooms which can be used as an office space and additional family room. Additional features include stunning hardwood floors, a fenced in yard, detached garage, a large driveway for plenty of off-street parking and a large paver patio to enjoy the warmer months. It is close to schools, parks, and shopping centers. The location provides easy access to major highways, making it easy to commute to work or travel to all the Lehigh Valley has to offer. Schedule a visit today and see for yourself what makes this home so special.
- Type:
- Other
- Sq.Ft.:
- 1,514
- Status:
- Active
- Beds:
- 3
- Lot size:
- 0.11 Acres
- Year built:
- 1925
- Baths:
- 3.00
- MLS#:
- PALH2010384
- Subdivision:
- Allentown City
ADDITIONAL INFORMATION
OPEN HOUSE, Sunday, November 3rd from 2-5. Welcome to a charming 3 bed/1.5 bath in a quiet neighborhood. Recently updated with new ceilings, lighting fixtures, appliances, heating and cooling systems - this is sure to please both family and friends with spacious rooms and comfortable amenities. In the proximity are commuting paths, tiers of education, shopping areas, houses of worship and recreational parks. The desirable west end is where you want to choose a place to call home. Pictures nor words don't do it justice - come by and see it in person today!
- Type:
- Single Family
- Sq.Ft.:
- 1,678
- Status:
- Active
- Beds:
- 3
- Lot size:
- 0.19 Acres
- Year built:
- 1956
- Baths:
- 2.00
- MLS#:
- PALH2010382
- Subdivision:
- College Heights
ADDITIONAL INFORMATION
All stone & brick ranch in the heart of West End Allentown. Completely remodeled kitchen (2017) connects the formal combination living/dining room in front of the house from the large, bright, family room in the rear of home. Do not miss the wet bar and full bath that is part of this great room. Bi-fold doors open to the third bedroom that could alternatively be used as office space or flex space. Two additional bedrooms and a full bath complete this one floor living home. Hardwood is found underneath the original part of house. Two zone oil heat allows for separate control of main house and family room addition. Central air keeps entire house cool in the summer. Replacement windows and doors (2008-2012) keep home efficient. Two car detached garage has newer garage door and driveway (2018-2019). This house has been lovingly cared for by the current owner for over 30 years. It is now ready for the next owner to come put their personal touch on it.
- Type:
- General Commercial
- Sq.Ft.:
- n/a
- Status:
- Active
- Beds:
- n/a
- Lot size:
- 0.12 Acres
- Year built:
- 1930
- Baths:
- MLS#:
- 747483
ADDITIONAL INFORMATION
Are you dreaming of owning your very own beauty business? Endless avenues for professional growth await you when you purchase this already existing beautification business, and as an added bonus the equipment is included! Expand the already offered menu of services that includes manicures, pedicures, eyelashes, microshading, microblading and more! Leased in this stunning all stone exterior establishment that is further enhanced inside with hardwood and laminate throughout which make this workspace practical and easy to maintain. Half bathroom and a separate room that can be used as an additional work space, office, breakroom, storage and so much more! Unlock your potential, dream BIG and start your journey as a business owner! Schedule a tour today.
- Type:
- Single Family
- Sq.Ft.:
- 1,762
- Status:
- Active
- Beds:
- 4
- Lot size:
- 0.17 Acres
- Year built:
- 1958
- Baths:
- 3.00
- MLS#:
- 747595
- Subdivision:
- Hamilton Park
ADDITIONAL INFORMATION
Priced to sell! Welcome to this fully renovated Cape Cod situated on a quiet street in the desirable West end of Allentown. This Contemporary home features an open concept floor plan with an abundance of top tier finishes with 4 bedrooms, 1 full bathroom, 2 half bathrooms. 1 car garage, and 3 car driveway. The kitchen showcases an eat-in island with stainless steel appliances and ample countertop/ cabinet space. The basement is fully finished with a large family living room, large walk-in closet, bathroom and laundry room with countertop/ cabinet space, laundry hook ups, and a walk out door to a huge backyard. This home also offers upgraded plumbing and electrical system and new roof with paid off solar panels to power all your electric appliances and home.
- Type:
- Single Family
- Sq.Ft.:
- 1,804
- Status:
- Active
- Beds:
- 4
- Lot size:
- 0.28 Acres
- Year built:
- 1964
- Baths:
- 2.00
- MLS#:
- PALH2010312
- Subdivision:
- Hamilton Park
ADDITIONAL INFORMATION
Hitting the market for the first time, the buzz has started for this mid-century home located in Allentownâs desirable West End Hamilton Park neighborhood! Designed, built, and carefully maintained by the original owners, the 4-bedroom residence features an open floor plan and clean lines. This home is move-in ready with opportunities to adapt the residence to your needs. The private yard is professionally landscaped, and there is ample space between neighbors. Staggered levels for living, entertaining, and sleeping contribute to the homeâs airy feel. Level 1 features a tiled entryway that opens to a large family room. A bedroom/office, walk-in closet, half bath, and patio access are also here. (The powder room may be expanded to a full bath, creating a private en-suite retreat.) A short stairway connects to level 2 where an expansive living room with cathedral ceiling flows to a generous dining area. From here, sliding doors open to a large screened-in deck with access to the outdoor grilling area and cocktail patio below. Open to both the living and dining rooms, the eat-in kitchen features a tiled backsplash and floor, granite countertops, original walnut cabinetry, convection oven, dishwasher, garbage disposal, lighting features, and an innovative pantry design. A half flight above, level 3 has a full bath, 3 large bedrooms, and a hall closet with attic access. The expansive bi-level, walk-out basement is the full footprint of the home and has a washer/dryer and is partially finished and ready for your imaginationâadd offices, a workshop, game, exercise, or craft rooms. Are you looking for a move-in ready, well-built home flooded with natural light that bounces off freshly buffed original oak flooring throughout? Then this residence is an all-around better place to drink your morning coffee.
- Type:
- Duplex
- Sq.Ft.:
- 1,514
- Status:
- Active
- Beds:
- 3
- Lot size:
- 0.11 Acres
- Year built:
- 1925
- Baths:
- 2.00
- MLS#:
- PM-119810
- Subdivision:
- Z Not In A Development
ADDITIONAL INFORMATION
OPEN HOUSE-November 3rd from 2-5. Welcome to a charming 3 bed/1.5 bath in a quiet neighborhood. Recently updated with new ceilings, lighting fixtures, appliances, heating and cooling systems - this is sure to please both family and friends with spacious rooms and comfortable amenities. In the proximity are commuting paths, tiers of education, shopping areas, houses of worship and recreational parks. The desirable west end is where you want to choose a place to call home. Pictures nor words don't do it justice - come by and see it in person today!
- Type:
- Single Family
- Sq.Ft.:
- 1,644
- Status:
- Active
- Beds:
- 4
- Lot size:
- 0.06 Acres
- Year built:
- 1928
- Baths:
- 2.00
- MLS#:
- 747124
- Subdivision:
- Joseph F Gorman
ADDITIONAL INFORMATION
Welcome to this charming West End twin home, boasting a perfect blend of classic elegance and modern convenience. The first floor features inviting living and dining areas adorned with walnut inlay hardwood floors, wood burning fireplace, crown molding, and chair rail details. 8'10" ceiling height. The L-shaped kitchen offers luxury vinyl flooring and stainless steel appliances, including a range, refrigerator, dishwasher, and garbage disposal, plus a laundry room with access to a covered 11' x 6' back deck and a pass-through to the kitchen. A convenient half bath completes the main level. Upstairs, the master bedroom shines with walnut inlay hardwood floors, a ceiling fan, and a triple window. 3 additional bedrooms (4th bedroom is a walk-thru and would be ideal as an office, gym or nursery). A recently remodeled full bath adds modern flair. Outside, enjoy a covered front porch and covered deck plus a detached oversized 1 car garage. With a full basement w/built-in closets for storage and a prime location near Rt 78 & 22, plus easy access to downtown Allentownâ??s PPL Center, restaurants, and shops, this home is a must-see!
- Type:
- General Commercial
- Sq.Ft.:
- n/a
- Status:
- Active
- Beds:
- n/a
- Year built:
- 1950
- Baths:
- MLS#:
- 747430
ADDITIONAL INFORMATION
CULINARY EXPERTS BISTRO TO GO is a well-established deli style food service business that has been in the Allentown Fairgrounds Farmers Market for 22 years. This stand is in a prominent location at the west end entrance.
- Type:
- General Commercial
- Sq.Ft.:
- n/a
- Status:
- Active
- Beds:
- n/a
- Year built:
- 1950
- Baths:
- MLS#:
- 747426
ADDITIONAL INFORMATION
RETAIL FOOD BUSINESS & EQUIPMENT FOR SALE. CULINARY EXPERTS is located in the Allentown Fairgrounds Farmers Market, Stand #45. This stand has been renovated with new porcelain tile flooring, ceramic tile backsplash, SS equipment and upgraded display cases. This well-established food business has been a fixture in the Famers Market for many years. The space has 28.5 feet of frontage and includes approx. 200 SF of retail space plus 347 SF rear area for food prep and storage. Selling price includes the business and equipment. The new owner can modify the space to their liking. An equipment list is available.
- Type:
- Land
- Sq.Ft.:
- n/a
- Status:
- Active
- Beds:
- n/a
- Lot size:
- 27.96 Acres
- Baths:
- MLS#:
- PALH2010280
ADDITIONAL INFORMATION
Field of Dreams.... This amazing, south-facing 28 acre parcel offers an extraordinary opportunity to build the home of your dreams in the Parkland School District. A blend of woods, fields and a pond, there are mesmerizing vistas and coveted privacy with many possible home sites. The gently sloping topography is perfectly suited for a walkout lower level. With excellent soil and ravishing views, the parcel beckons the construction of a fine estate or gentlemanâs farm. Meander the acreage and enjoy the seasonal colorful vistas. The property offers a plethora of other uses as well. It has undergone a 2021 Phase 1 Environmental Study and has been site tested with a perc test available for an eventual septic design. As an investment property, it is also a candidate for subdivision or for application to Pennsylvaniaâs Farmland Preservation Program. Donât miss this incredible opportunity ⦠such a property is rarely offered for sale. Whether enjoying Fallâs colorful costumes, Winterâs sparkle, Springâs awakening or Summerâs lush bounty, this scenic 28 acres, in an award-winning school district, will definitely become your field of dreams.
- Type:
- Single Family
- Sq.Ft.:
- 1,995
- Status:
- Active
- Beds:
- 3
- Lot size:
- 0.08 Acres
- Year built:
- 2024
- Baths:
- 3.00
- MLS#:
- 747119
- Subdivision:
- Laurel Field
ADDITIONAL INFORMATION
LAST END UNIT â?? MOVE IN READY! Parkland School District! Avon, with 1,995 sq. ft. of living space, 3 bedrooms, 2½ baths, a full basement, and a 2-car garage. This home includes some of our most popular upgrades: laminate hardwood throughout the first floor, ample recessed lights, added windows, a tiled backsplash in the kitchen, an exterior vented microwave, and a staircase with iron balusters. The Great Room-Dining Area combination greets guests as they enter through an open foyer. The kitchen, conveniently located adjacent to both, features quartz countertops with a practical snack bar for additional seating, 42" painted cabinets, & soft-close drawers. The powder room is perfectly positioned for added convenience & privacy. On the 2nd level, a master bedroom with split stairway access, a spacious walk-in closet, and a luxurious bath with double vanities, a quartz top, and a glass-enclosed oversized tiled shower provide comfortable seclusion. The loft, adjacent to the master bedroom, overlooks the open foyer and offers excellent flexibility. 2 additional bedrooms, a hall bath, and a convenient laundry area make this Avon home. Plenty of storage in the full basement and a 2-piece rough for future powder room. Close to shopping, dining, and major highways. Low HOA. Buildersâ?? Warranties. LF 48-18

The data relating to real estate for sale on this web site comes in part from the Internet Data Exchange of the Greater Lehigh Valley REALTORS® Multiple Listing Service. Real Estate listings held by brokerage firms other than this broker's Realtors are marked with the IDX logo and detailed information about them includes the name of the listing brokers. The information being provided is for consumers personal, non-commercial use and may not be used for any purpose other than to identify prospective properties consumers may be interested in purchasing. Copyright 2024 Greater Lehigh Valley REALTORS® Multiple Listing Service. All Rights Reserved.
© BRIGHT, All Rights Reserved - The data relating to real estate for sale on this website appears in part through the BRIGHT Internet Data Exchange program, a voluntary cooperative exchange of property listing data between licensed real estate brokerage firms in which Xome Inc. participates, and is provided by BRIGHT through a licensing agreement. Some real estate firms do not participate in IDX and their listings do not appear on this website. Some properties listed with participating firms do not appear on this website at the request of the seller. The information provided by this website is for the personal, non-commercial use of consumers and may not be used for any purpose other than to identify prospective properties consumers may be interested in purchasing. Some properties which appear for sale on this website may no longer be available because they are under contract, have Closed or are no longer being offered for sale. Home sale information is not to be construed as an appraisal and may not be used as such for any purpose. BRIGHT MLS is a provider of home sale information and has compiled content from various sources. Some properties represented may not have actually sold due to reporting errors.

Information being provided is for consumers' personal, non-commercial use and may not be used for any purpose other than to identify prospective properties consumers may be interested in purchasing. Listings displayed are not necessarily the listings of the provider. Copyright 2024, Pocono Mountains Association of REALTORS®. All rights reserved.
