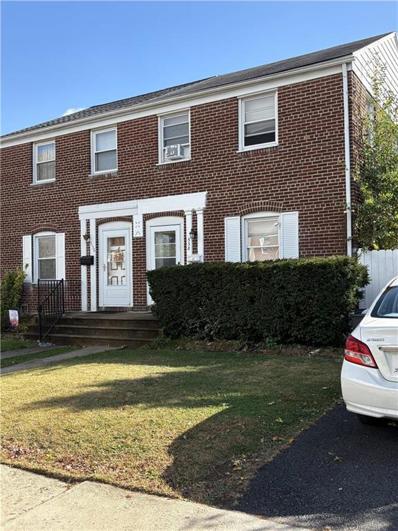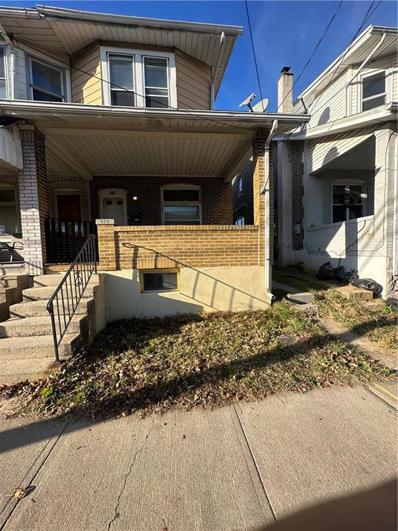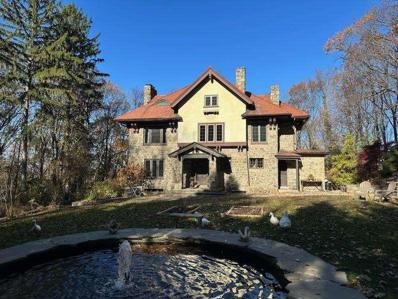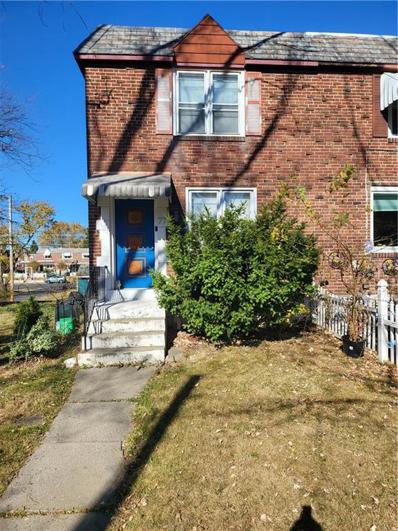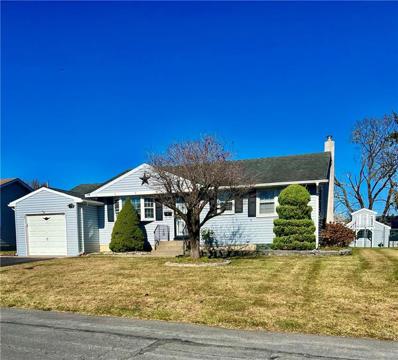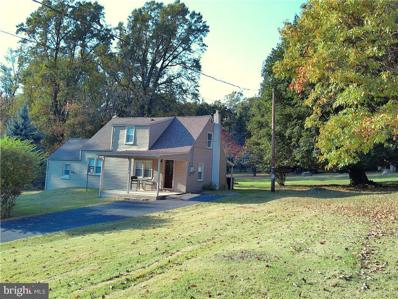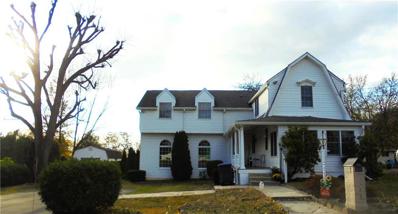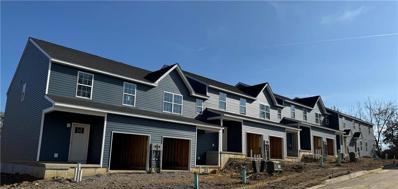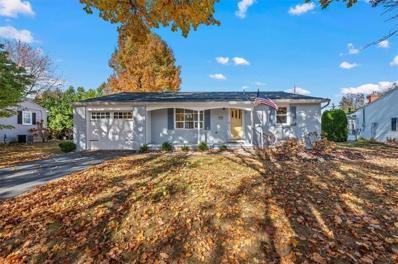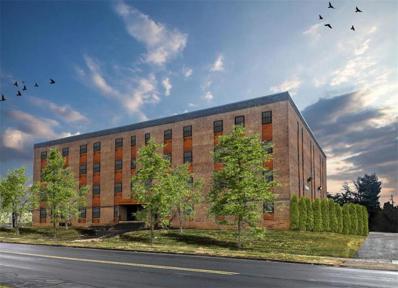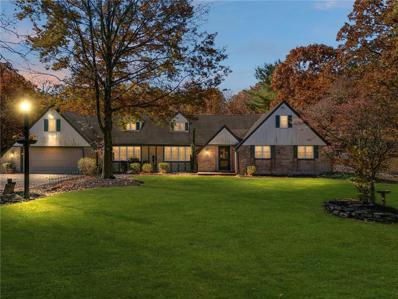Allentown PA Homes for Rent
The median home value in Allentown, PA is $328,000.
This is
higher than
the county median home value of $284,100.
The national median home value is $338,100.
The average price of homes sold in Allentown, PA is $328,000.
Approximately 38.51% of Allentown homes are owned,
compared to 54.18% rented, while
7.31% are vacant.
Allentown real estate listings include condos, townhomes, and single family homes for sale.
Commercial properties are also available.
If you see a property you’re interested in, contact a Allentown real estate agent to arrange a tour today!
- Type:
- Single Family
- Sq.Ft.:
- 1,330
- Status:
- NEW LISTING
- Beds:
- 3
- Lot size:
- 0.1 Acres
- Year built:
- 1944
- Baths:
- 2.00
- MLS#:
- 748436
- Subdivision:
- Newbridge Park
ADDITIONAL INFORMATION
Welcome to your new home! Spacious, bright, and airy twin conveniently located on Allentown's Southside! Upon entry to this home, you are greeted by an oversized living room that gives way to a dining room perfect for entertaining by flowing into the newly remodeled kitchen. Custom countertops, cabinets, stainless steel appliances, and subway backsplash are the highlights of this gorgeous kitchen. Upstairs you'll find 3 nicely sized bedrooms and a full bath with new flooring. The basement boasts a high family room with new wall-to-wall carpeting and a laundry/utility room with a half bath. Off of the kitchen, you'll find a paver patio perfect for fire pit nights or watching the kids on the trampoline or in the pool. The back and side yards are fully enclosed with fencing and arborvitae coupled with additional trees and shrubs. Schedule your showing today!
- Type:
- Single Family
- Sq.Ft.:
- 1,374
- Status:
- NEW LISTING
- Beds:
- 3
- Lot size:
- 0.03 Acres
- Year built:
- 1925
- Baths:
- 2.00
- MLS#:
- 748415
- Subdivision:
- Not In Development
ADDITIONAL INFORMATION
Welcome to 929 Wyoming st!! This 3 bedroom and 2 bathroom brick twin house also features an ample living room, good sized dining room and is overall very versatile. Schedule your showing today!!
- Type:
- Single Family
- Sq.Ft.:
- 4,416
- Status:
- NEW LISTING
- Beds:
- 6
- Lot size:
- 3.5 Acres
- Year built:
- 1917
- Baths:
- 6.00
- MLS#:
- 748395
- Subdivision:
- Mountain Park Manor
ADDITIONAL INFORMATION
A true gem and one of a kind Italian Tudor built a top of South Mountain. Fully updated, all new utilities, high end finishes, and breathtaking views of the Valley. Privacy is in abundance with long driveway that runs through the property & meets up on the other side. A 2nd driveway on the other side provides for extra parking & access to garage. Oversized rooms with 3 live fireplaces, 6 large size bedrooms with 4 full bathrooms and 2 half baths, finished basement, home gym, this house has it all! If only these walls could talk of the splendor and history of this home. Located in Salisbury SD close to Routes 78, 309 & 145 Minutes from LVHN Cedar Crest as well as the Promenade Shoppes of Center Valley.
- Type:
- Single Family
- Sq.Ft.:
- 1,152
- Status:
- NEW LISTING
- Beds:
- 3
- Lot size:
- 0.13 Acres
- Year built:
- 1956
- Baths:
- 2.00
- MLS#:
- 748299
- Subdivision:
- Westbrook Park
ADDITIONAL INFORMATION
Welcome to this charming brick home located in the desirable Westbrook Park subdivision of Allentown. This spacious residence features three comfortable bedrooms and two full bathrooms, offering ample room for family and guests. Beautiful hardwood floors flow throughout the main living areas, which are generously sized to provide a welcoming space for relaxation and entertaining. A highlight of this home is the walk-out basement, complete with an additional family room perfect for gatherings or as a versatile recreational space. The lower level also boasts plenty of storage options to keep everything organized and out of sight. The home is equipped with central air conditioning and electric forced-air heating, ensuring comfort throughout the seasons. Low taxes make this property an even more attractive opportunity, and it comes complete with a washer, dryer, and dishwasher. With its classic brick exterior and excellent amenities, this end of a row home is an ideal blend of comfort, style, and convenience.
- Type:
- Single Family
- Sq.Ft.:
- 1,255
- Status:
- NEW LISTING
- Beds:
- 3
- Lot size:
- 0.26 Acres
- Year built:
- 1959
- Baths:
- 2.00
- MLS#:
- 748355
- Subdivision:
- Not In Development
ADDITIONAL INFORMATION
*** Looking for a Cute & Cozy 3 Bedroom, 2 Full Bathroom Ranch Style Home in a Convenient Location? - This is it!! *** Don't Be Deceived By the Above Grade Square Footage *** Huge 3 Season Porch in Back Opening Up to the Fenced Yard and Covered Patio *** Lower Level Offers Lots of Additional Living Space: Family Room with a Pellet Stove, Cedar Closet, Full Bathroom with a Glass Enclosed Shower & Another Finished Room (Could be Office or Playroom) - Workshop, Laundry Area Complete with Washer & Dryer & Wash Tub Plus Lots of Closets & Cabinets *** Some Hardwood Floors *** Vinyl Replacement Windows *** Gas Furnace & Hot Water *** Central Air Conditioning *** Kitchen Includes Side/Side Refrigerator-Freezer, Glass Top Electric Range & Lots of Cabinetry *** 1 Bedroom Opens Up to the Kitchen, Could Be a Dining Room if Preferred *** Huge Oversized Garage with Electric Opener & Lots of Driveway Parking *** Outdoor Shed with 2nd Floor Playhouse in Back Yard *** All This & a Clear CO From City of Allentown *** Schedule an Appointment Today!
- Type:
- Single Family
- Sq.Ft.:
- 1,748
- Status:
- NEW LISTING
- Beds:
- 3
- Lot size:
- 0.27 Acres
- Year built:
- 1959
- Baths:
- 2.00
- MLS#:
- 748081
- Subdivision:
- Wooded Acres
ADDITIONAL INFORMATION
Diamond in the rough! Bring your decorating ideas and some elbow grease and make this well built, South Allentown, split level your own. The home offers 3 bedrooms and 2 full baths. The floors under the carpeting on the first two levels are hardwood. The sunroom addition is heated with electric baseboard heat and has access to small patio off the back of the home. The home is heated with oil, hot water heat and is a summer/winter system. The system was replaced in 2015. The roof was new in 2022. There is a one car garage with opener. The lower level has a full bath and family room and has access to the basement. The laundry is in the basement along with storage and a previously finished recreation room. The electric was updated and is 200 amps. The home is priced based on the work needed. The buyer will be responsible for any Allentown C.O. repairs.
$299,900
255 E Rock Road Allentown, PA 18103
- Type:
- Single Family
- Sq.Ft.:
- 1,212
- Status:
- NEW LISTING
- Beds:
- 3
- Lot size:
- 0.46 Acres
- Year built:
- 1945
- Baths:
- 2.00
- MLS#:
- PALH2010506
- Subdivision:
- None Available
ADDITIONAL INFORMATION
Nestled atop the sprawling mountainside, this charming three bedroom Salisbury cape cod has been completely renovated and is enhanced with new modern amenities, including newer roof and windows. The freshly painted living room is decorated with neutral carpeting and contains an economical combination wood & coal stove with a new chimney liner. Exudes warmth through the entire home for the upcoming Winter season. Eat in kitchen with oak cabinets, abundant counter space, electric range and dishwasher. Kitchen door entrance to sun porch with wall of windows and electric, offers many possible uses. First floor also boasts master bedroom, powder room, and laundry facility. Upper level consists of two generously sized bedrooms, one with new carpeting and dual closets, plus a full bathroom with new shower surround, toilet and vanity. Sights of deer and eagles can be seen in the private, peaceful back yard, which is also home to the new detached garage. Enormous in size, this garage is suited for parking, storage, or a workshop- the perfect "man cave". Low taxes and literally minutes from Route 309 and I-78.
- Type:
- Single Family
- Sq.Ft.:
- 968
- Status:
- NEW LISTING
- Beds:
- 3
- Lot size:
- 0.05 Acres
- Year built:
- 1870
- Baths:
- 1.00
- MLS#:
- 748332
- Subdivision:
- Not In Development
ADDITIONAL INFORMATION
3 bedroom home in south Allentown. Gas heat and hot water. needs work Sold As-is H&B Tuesday 12pm
- Type:
- Single Family
- Sq.Ft.:
- 2,072
- Status:
- NEW LISTING
- Beds:
- 3
- Lot size:
- 0.21 Acres
- Year built:
- 1928
- Baths:
- 3.00
- MLS#:
- 747887
- Subdivision:
- Not In Development
ADDITIONAL INFORMATION
A truly inviting and distinctive layout, this home offers a frontal four seasons sunroom, combining natural light and outdoor views with interior comfort. Open concept formal living and dining rooms flow to expansive dinette and kitchen which includes oven, cooktop stove, dishwasher, beautiful cabinetry and abundance of counter space. First floor sunken family room and powder room is perfect for upcoming holiday entertaining! Upper level boasts elaborate and cleverly designed master suite with built in bookshelves/study, enormous walk in closet and master bath. Two additional bedrooms with a plentiful supply of closets and an additional full bathroom complete the second floor. Full basement with a private workshop room, fenced back yard includes a patio with Sunset awning, a second patio with built in firepit and a huge storage shed. Paved parking for up to six cars. Pristine condition!
- Type:
- Single Family
- Sq.Ft.:
- 1,505
- Status:
- NEW LISTING
- Beds:
- 3
- Lot size:
- 0.05 Acres
- Year built:
- 2023
- Baths:
- 3.00
- MLS#:
- 745998
- Subdivision:
- Not In Development
ADDITIONAL INFORMATION
Newly built townhomes in a stunning location at the heart of a vibrant community! Surrounded by views of the city on one side and mountains on the other that will not disappoint. Each townhome features a first floor open concept floor plan with generously sized family rooms, storage and a half bathroom. All units include granite countertop kitchens with peninsula, family room has slider door leading to the backyard, attached one car garage, on and off street parking and full basement. Upstairs you'll find three spacious bedrooms, master suite with private full bath and walk-in closets, two other bedrooms serviced by another full bathroom and a second floor laundry room. Located minutes away from shops, restaurants and major highways. Don't miss this opportunity to own a piece of this beautiful new development. **Be sure to watch the virtual tour!** Listing agent is owners/developerâ??s spouse.
- Type:
- Single Family
- Sq.Ft.:
- 1,505
- Status:
- NEW LISTING
- Beds:
- 3
- Lot size:
- 0.05 Acres
- Year built:
- 2023
- Baths:
- 3.00
- MLS#:
- 745997
- Subdivision:
- Not In Development
ADDITIONAL INFORMATION
Newly built townhomes in a stunning location at the heart of a vibrant community! Surrounded by views of the city on one side and mountains on the other that will not disappoint. Each townhome features a first floor open concept floor plan with generously sized family rooms, storage and a half bathroom. All units include granite countertop kitchens with peninsula, family room has slider door leading to the backyard, attached one car garage, on and off street parking and full basement. Upstairs you'll find three spacious bedrooms, master suite with private full bath and walk-in closets, two other bedrooms serviced by another full bathroom and a second floor laundry room. Located minutes away from shops, restaurants and major highways. Don't miss this opportunity to own a piece of this beautiful new development. **Be sure to watch the virtual tour!** Listing agent is owners/developerâ??s spouse.
$235,000
2825 Rhonda Lane Allentown, PA 18103
- Type:
- Single Family
- Sq.Ft.:
- 1,296
- Status:
- Active
- Beds:
- 3
- Lot size:
- 0.07 Acres
- Year built:
- 1986
- Baths:
- 2.00
- MLS#:
- PALH2010442
- Subdivision:
- High Point Terrace
ADDITIONAL INFORMATION
This charming townhome boasts 3 bedrooms & 1 and a half bath can be your perfect new home! Conveniently located just minutes from Route 78, this home offers a large living & dining room and a deck. Priced to sell fast! Book your appointments now and don't miss out on this great deal!
- Type:
- Single Family
- Sq.Ft.:
- 1,096
- Status:
- Active
- Beds:
- 3
- Lot size:
- 0.18 Acres
- Year built:
- 1964
- Baths:
- 1.00
- MLS#:
- 747765
- Subdivision:
- Green Acres
ADDITIONAL INFORMATION
Welcome to 810 Edward St in the desirable Salisbury School District! This immaculate 3 bedroom ranch home is a true gem, showcasing beautiful original hardwood floors and a seamless blend of modern updates. Step into the updated kitchen featuring stainless steel appliances, a granite countertop, and ample cabinetry. The renovated bathroom boasts a tiled walk-in shower for a spa-like feel. The versatile extra room off the kitchen offers endless possibilitiesâ??it can serve as an office, cozy sitting area, or even a third bedroom. Enjoy the full basement with ample storage space and a cedar closet, perfect for preserving seasonal clothing. Practicality meets comfort with central AC and heat updates, a newer roof, and windows replaced within the last 5 years. The attached 1-car garage and level lot complete this move-in-ready home. Donâ??t miss this opportunity to enjoy a meticulously maintained home with nothing left to do but settle in and make it your own.
- Type:
- Single Family
- Sq.Ft.:
- 2,376
- Status:
- Active
- Beds:
- 4
- Lot size:
- 0.59 Acres
- Year built:
- 1850
- Baths:
- 2.00
- MLS#:
- 747993
- Subdivision:
- Not In Development
ADDITIONAL INFORMATION
Historic Stone Farmhouse in Allentown - A Rare Gem! Step back in time with this captivating stone farmhouse, a piece of history dating back to 1850. Nestled in the heart of Southside Allentown, this unique property offers a rare opportunity to own a piece of local heritage. Boasting 4 bedrooms and 2 full baths w/ master bed on 1st level, this home combines rustic charm with modern comforts. Upon entering, you are greeted by the warmth of the authentic stone cooking-fireplace in the spacious kitchen, complete with ample cabinets and a cozy dining area. Adjacent is a family room adorned with a dual-sided fireplace, perfect for gatherings on chilly evenings. Enjoy the beauty of all seasons from the sunroom or the partial covered wrap-around deck, offering serene views of the expansive yard and functional wishing well with well waterâ??a true blend of functionality and charm. Additional highlights include a three-car garage and a horseshoe driveway, enhancing convenience and providing ample parking space. This property is being sold as-is, offering a unique opportunity for customization and personalization to suit your preferences. Conveniently located near grocery stores, shopping and with easy access to major highways, this home promises both tranquility and accessibility. Don't miss out on this rare chance to own a piece of Allentown's history. Schedule your showing today and envision the endless possibilities of country living with modern flair!
- Type:
- Single Family
- Sq.Ft.:
- 1,928
- Status:
- Active
- Beds:
- 3
- Lot size:
- 0.2 Acres
- Year built:
- 1954
- Baths:
- 1.00
- MLS#:
- 747925
- Subdivision:
- Not In Development
ADDITIONAL INFORMATION
Charming ranch with 2 story addition, conveniently located in the West Allentown Park neighborhood of Parkland School District. Addition includes large family room featuring a wood burning stove for efficient additional heat. Enjoy meals in the bright eat in kitchen, with it's large bay window. Perfect for entertaining, the rear paver patio and backyard are accessed through the glass slider from the family room & kitchen. Warm laminate flooring flows through both of these rooms. In the living room and bedrooms, enjoy the warmth of wall to wall carpeting. Many windows have been updated throughout the home, as well as a new roof, new well pump, and expansion tank. Dorneyville, with it's grocery stores, restaurants, drug store, and banks are all right around the corner and one minute away is route 78 for easy commutes. Come check out this affordable home in Parkland School District, with it's convenient location today.
- Type:
- Single Family
- Sq.Ft.:
- 2,575
- Status:
- Active
- Beds:
- 4
- Lot size:
- 0.13 Acres
- Year built:
- 1910
- Baths:
- 3.00
- MLS#:
- 747865
- Subdivision:
- Not In Development
ADDITIONAL INFORMATION
Welcome to this spacious, beautifully updated 4-bedroom, 2.5-bathroom detached brick home! This property combines classic charm with modern convenience, featuring a renovated kitchen and bathrooms for a stylish and functional touch. The finished basement offers versatile space perfect for a home office, gym, or entertainment area. With a newly installed roof (only 1 year old!) and a 2-car garage, this home is built for comfort and longevity. Donâ??t miss out on this fantastic opportunity to own a well-maintained, move-in-ready home with all the features youâ??ve been searching for!! Schedule your private showing today!!
- Type:
- Single Family
- Sq.Ft.:
- 1,674
- Status:
- Active
- Beds:
- 3
- Lot size:
- 0.06 Acres
- Year built:
- 1920
- Baths:
- 1.00
- MLS#:
- 747791
- Subdivision:
- Not In Development
ADDITIONAL INFORMATION
Beautifully Updated 3 Bed 1 Bath Home with Gleaming Hardwood Floors. Located in a Vibrant Community, Close to Parks, Shopping, Dinning, and Public Transportation. Partially Finished Basement,Yard that's perfect for Gardening, Entertaining and Relaxation. This Home Features a 1 Car Detached Garage Perfect to Secure a Vehicle or for Extra Storage. This Home has Recently Been Converted from Oil to Gas Heat and Has a New Furnace for Efficient and Reliable Heating. This Property Combines Classic Charm with Modern Conveniences Making it the Perfect Place to Call Home. Don't Miss the Opportunity to Make this Beautiful Home Yours. Showings start after 2pm on Friday 11/1
$7,900,000
1236 SESQUI Street Allentown City, PA 18103
- Type:
- General Commercial
- Sq.Ft.:
- 79,465
- Status:
- Active
- Beds:
- n/a
- Lot size:
- 3.9 Acres
- Year built:
- 1970
- Baths:
- MLS#:
- 747839
ADDITIONAL INFORMATION
â?¢ One story building comprised of two warehouse spaces â?¢ Rear Warehouse: 42,000 SF, clear height 20â??, one (1) dock door, modified asphalt roof â?¢ Front Warehouse: 38,000 SF, clear height 12â??, twelve (12) docks with levelers, one (1) drive-in door, rubber roof â?¢ Power: 2,400 Amps, 480 Volt, 3-Phase Heavy â?¢ LED Lighting â?¢ Wet Sprinklers â?¢ Main office, three (3) private offices, lunch room and restrooms â?¢ Print shop room and lab rooms â?¢ Ample parking â?¢ Located on cul-de-sac â?¢ Public water and sewer â?¢ 3.88 acres â?¢ Fully conditioned warehouse â?¢ 13 total dock doors and one drive-in door â?¢ Potential for expansion
- Type:
- Single Family
- Sq.Ft.:
- 1,036
- Status:
- Active
- Beds:
- 2
- Lot size:
- 0.22 Acres
- Year built:
- 1950
- Baths:
- 1.00
- MLS#:
- 747772
- Subdivision:
- Not In Development
ADDITIONAL INFORMATION
Don't miss out on this 2 bedroom, 1 bath ranch home that sits on a quiet street. Enter the home to the family room. On the left of the home is 2 bedrooms and bathroom. Master bedroom has 2 walk in closets. On the right is the open kitchen that flows into the dining area with entrance to the 3 season sunroom. Out back you have a patio, fenced in hard and oversized parking pad that can easily park up to 4 cars, perfect for entertaining. Schedule your showing today!!
- Type:
- General Commercial
- Sq.Ft.:
- n/a
- Status:
- Active
- Beds:
- n/a
- Lot size:
- 1.07 Acres
- Year built:
- 1980
- Baths:
- MLS#:
- 747691
ADDITIONAL INFORMATION
Great property with 40 apartments approved for this 44,000 sq. ft. existing structure. Building in place, new roof, 2 elevators and 2 stair towers. Bathrooms, plumbing runs, so many ways to save money on improvements in place and ready for conversion. Really nice layout and terrific location close to I-78 and Lehigh St. Take a look at this project ready to go.
- Type:
- Single Family
- Sq.Ft.:
- 2,072
- Status:
- Active
- Beds:
- 3
- Lot size:
- 0.23 Acres
- Year built:
- 1958
- Baths:
- 2.00
- MLS#:
- PALH2010360
- Subdivision:
- None Available
ADDITIONAL INFORMATION
This BRICK RANCH has been meticulously maintained and is located in SOUTH WHITEHALL and highly sought-after PARKLAND School District, offering a perfect blend of convenient living and access to major roads, restaurants, hospital and shopping. Featuring central air conditioning and hardwood flooring throughout the living room, dining room, and bedrooms. The Living and dining area offers a spacious layout with abundant natural light while relaxing with a good book by the warmth of the wood fireplace. The Dining area is adjacent to the eat-in kitchen that adjoins the sunken family room offering additional living space. The Master Suite has double closets, hardwood floors and Tile bath. There are two additional bedrooms and full bathroom. Need more space? The basement is semi finished for entertaining with additional storage, workshop and laundry. The 2 Car garage has auto openers and attic access with pull down stairs. Outside there is a large flat backyard, perfect for outdoor entertaining, gardening, or simply enjoying the tranquility of nature. You will also find a 12 x 12 workshop with concrete floor with electric, workbench and vice. Located close to schools, shopping, and major routes, this home offers easy access to everything the area has to offer, making it an ideal choice for those seeking both convenience and comfort.
$1,200,000
2925 FERN Lane Upper Saucon Twp, PA 18103
- Type:
- Single Family
- Sq.Ft.:
- 3,403
- Status:
- Active
- Beds:
- 4
- Lot size:
- 11.68 Acres
- Year built:
- 1965
- Baths:
- 3.00
- MLS#:
- 747141
- Subdivision:
- Not In Development
ADDITIONAL INFORMATION
DOWN A PRIVATE LANE ON THE SOUTH SIDE OF THE MOUNTAIN THERE IS A PROPERTY WITH SUN-SOAKED PASTURES AND HARDWOOD FORESTS. ON THAT SECLUDED HILLSIDE OF 11+ ACRES,A PRIVATE 1 STORY RESIDENCE WITH OUTBUILDINGS WAITS FOR ITS NEW OWNERS.ITS A SHORT RIDE TO SUMMIT LAWN EXIT OF I-78, YET YOU CAN HEAR AN ACORN FALLING OR A HAWK OVERHEAD.THEREâ??S ALSO A 3 BAY HORSE BARN,A STONE COLONIAL GUEST HOUSE AND A WORKSHOP CENTRAL TO THE ESTATE PLUS 3 FIELDS AND A POND.THIS IS A RARITY IN TODAYâ??S HURRY- UP WORLD, A PLACE WHERE NATURE AND NOSTALGIA MEET TO CREATE A UNIQUE STYLE OF LIVING. BRING YOUR IDEAS TO THIS SPECIAL PLACE AND WATCH WHAT HAPPENS. NEW ROOF 2016.
- Type:
- Single Family
- Sq.Ft.:
- 2,220
- Status:
- Active
- Beds:
- 4
- Lot size:
- 0.22 Acres
- Year built:
- 1962
- Baths:
- 3.00
- MLS#:
- 746225
- Subdivision:
- Green Acres
ADDITIONAL INFORMATION
Step right in and make yourself at home in this charming 4-bedroom, 2.5-bathroom colonial located in the Green Acres subdivision of Salisbury Township. The spacious living room features an ornamental fireplace and built-in shelves with a desk, creating a wonderfully cozy work or living space. The updated kitchen is a must-see with its unique blue cabinets, stunning quartz countertops, herringbone backsplash, and new tile floor making this a showstopper. The first floor offers plenty of livable space and options for gathering, including a formal dining room, a family room with a wood-burning fireplace, and a lovely screened-in patio. The partially finished basement is perfect for a home gym or just hanging out and watching TV. Upstairs, you'll find a master bedroom with an ensuite bath and 3 additional bedrooms, as well as another full bath. The oversized one-car garage allows for plenty of storage space in addition to that provided throughout the home, including an ample-sized cedar closet. The cheerful color palette and tasteful decor of this home is so pleasing, you may not want to change a thing! It is easy to picture the good life on this desirable corner lot. Do not miss your chance to make it yours. Schedule your showing today! Open House 11/2/2024 from 12-2.
- Type:
- Single Family
- Sq.Ft.:
- 1,080
- Status:
- Active
- Beds:
- 3
- Lot size:
- 0.06 Acres
- Year built:
- 1973
- Baths:
- 2.00
- MLS#:
- 747326
- Subdivision:
- Not In Development
ADDITIONAL INFORMATION
SIDE BY SIDE townhomes for sale. 906 is a well maintained 3 bedroom, 1.5 bath townhome in South Allentown. 2 car parking pad in the rear. Covered rear patio. Large living room and dining room. Lots of hardwood throughout the house. Windows are about a year old. Appliances stay. Shed in back yard stays. Close to bus routes, restaurants and shopping. Next door (908) is also for sale - see MLS # 747325. Consider bundling and buying both - rent from one would cover majority of both mortgages. Showings start Friday 11/1/24. NOT A DRIVE BY! Use showing time to book your showing now. Photos have been added.
- Type:
- Twin Home
- Sq.Ft.:
- 1,458
- Status:
- Active
- Beds:
- 4
- Lot size:
- 0.07 Acres
- Year built:
- 1926
- Baths:
- 1.00
- MLS#:
- PALH2010276
- Subdivision:
- Allentown City
ADDITIONAL INFORMATION
Welcome to 905 S 12th St in Allentown, PA â a spacious and charming home perfect for comfortable living and entertaining. Step into the inviting living room, where natural light floods in through the large window, highlighting the beautiful hardwood floors. Adjacent to the living room, the dining area features hardwood flooring, a ceiling fan, and another large window, making a bright and airy space for meals and gatherings. The updated kitchen is a chef's dream, complete with sleek stainless steel appliances, a stove hood over the oven, and ample cabinet space for all your storage needs. From the kitchen, step out onto the back deck â an ideal spot for outdoor dining, relaxing, or entertaining, with a large backyard and parking for up to three cars. The finished basement offers extra living space, perfect for a recreation room, home office, or gym, and includes a dedicated storage area. Upstairs on the second floor, you'll find three generously sized bedrooms, each with its own closet and ceiling fan, all carpeted for added comfort. The second-floor bathroom features a vanity, mirror, toilet, and a tub/shower combination, with stylish tile flooring. The finished attic provides even more flexibility â use it as a fourth bedroom, an office, or your personal home gym. With very little inventory in this desirable area, this home will not last long. Schedule your appointment today before it's gone!

The data relating to real estate for sale on this web site comes in part from the Internet Data Exchange of the Greater Lehigh Valley REALTORS® Multiple Listing Service. Real Estate listings held by brokerage firms other than this broker's Realtors are marked with the IDX logo and detailed information about them includes the name of the listing brokers. The information being provided is for consumers personal, non-commercial use and may not be used for any purpose other than to identify prospective properties consumers may be interested in purchasing. Copyright 2024 Greater Lehigh Valley REALTORS® Multiple Listing Service. All Rights Reserved.
© BRIGHT, All Rights Reserved - The data relating to real estate for sale on this website appears in part through the BRIGHT Internet Data Exchange program, a voluntary cooperative exchange of property listing data between licensed real estate brokerage firms in which Xome Inc. participates, and is provided by BRIGHT through a licensing agreement. Some real estate firms do not participate in IDX and their listings do not appear on this website. Some properties listed with participating firms do not appear on this website at the request of the seller. The information provided by this website is for the personal, non-commercial use of consumers and may not be used for any purpose other than to identify prospective properties consumers may be interested in purchasing. Some properties which appear for sale on this website may no longer be available because they are under contract, have Closed or are no longer being offered for sale. Home sale information is not to be construed as an appraisal and may not be used as such for any purpose. BRIGHT MLS is a provider of home sale information and has compiled content from various sources. Some properties represented may not have actually sold due to reporting errors.
