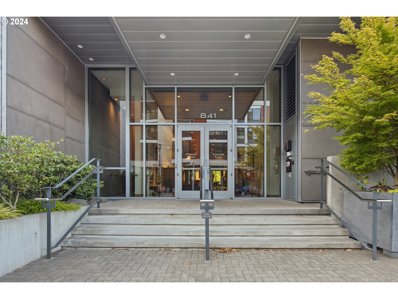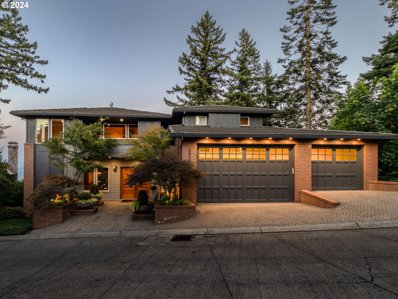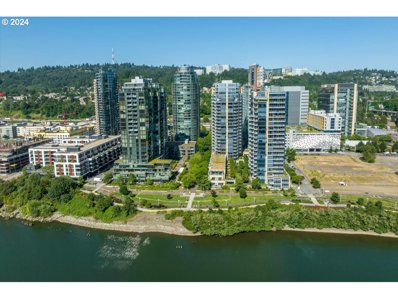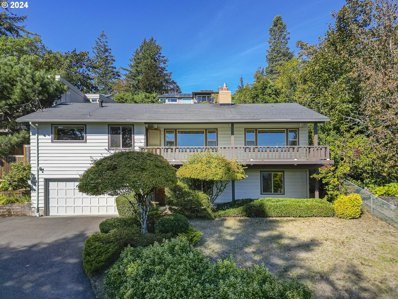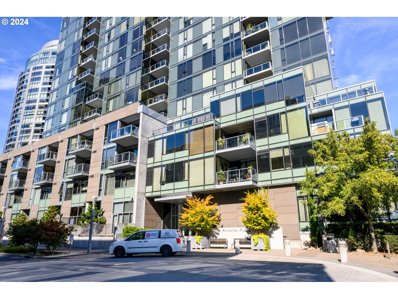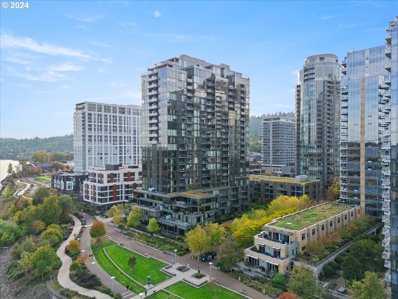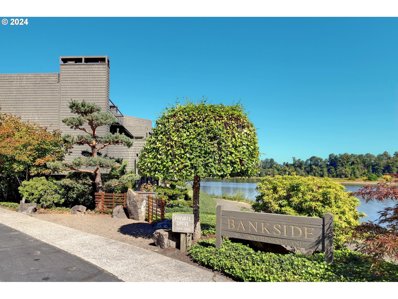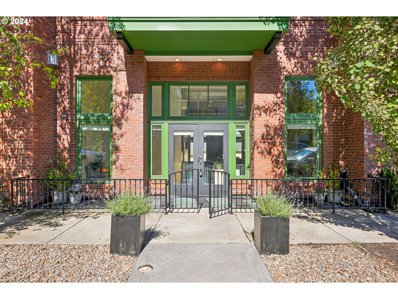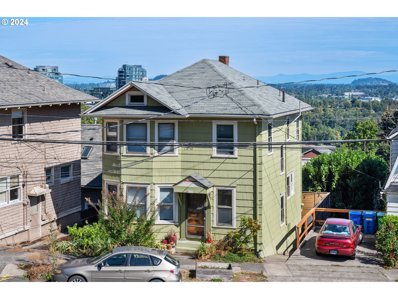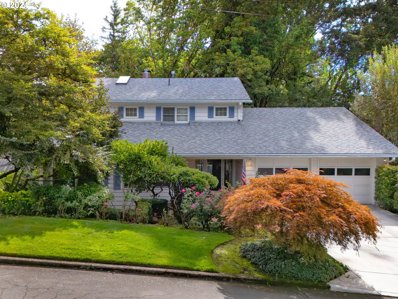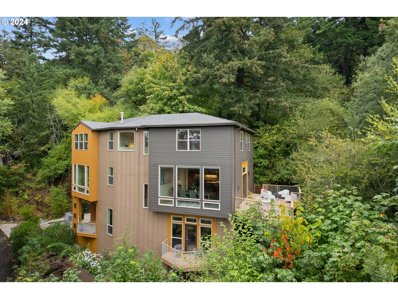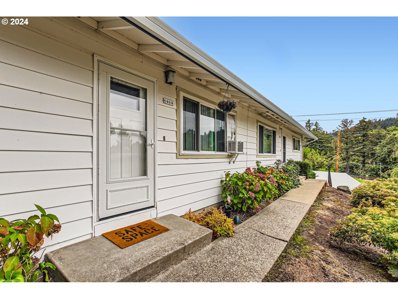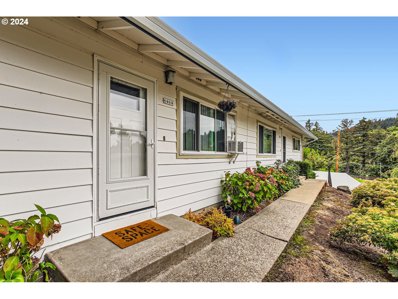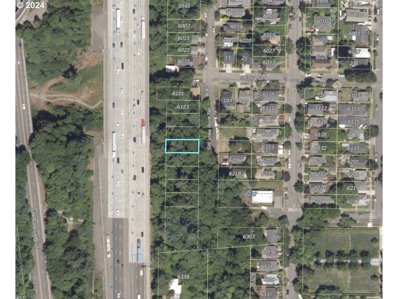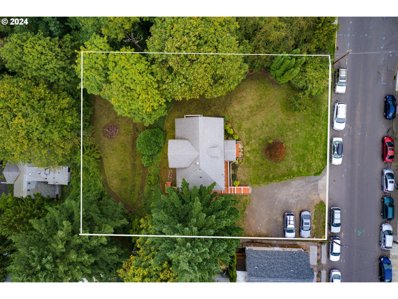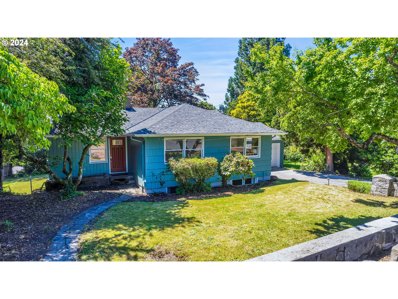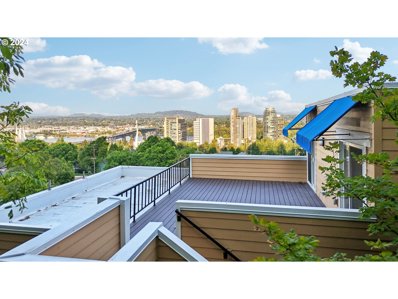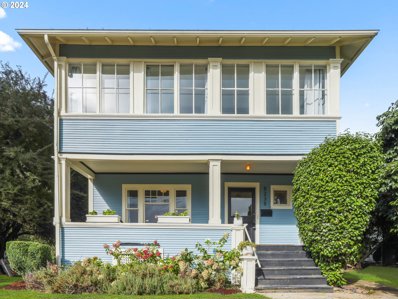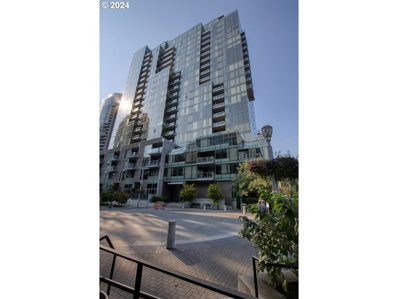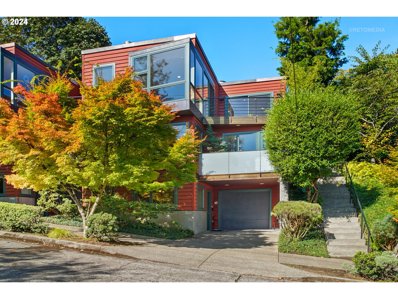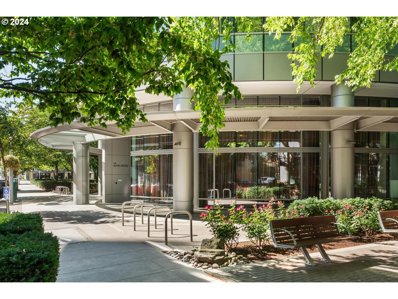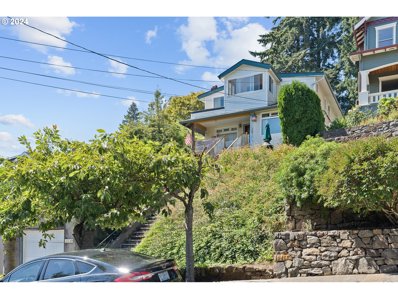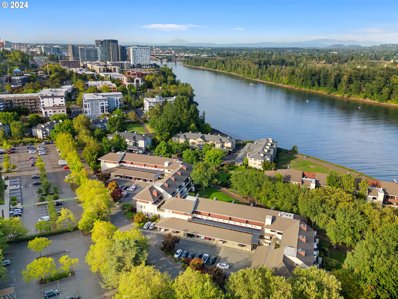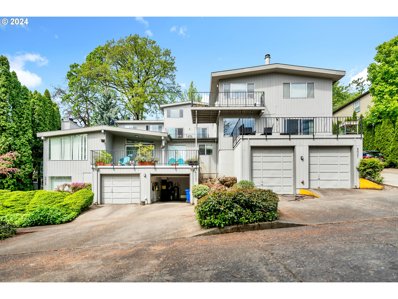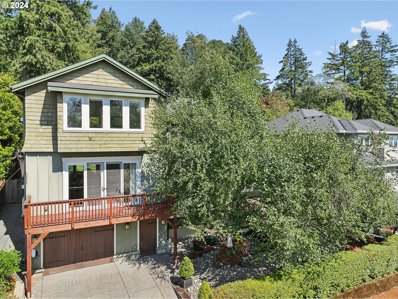Portland OR Homes for Rent
$1,350,000
841 S GAINES St Unit 1512 Portland, OR 97239
- Type:
- Condo
- Sq.Ft.:
- 2,154
- Status:
- Active
- Beds:
- 2
- Year built:
- 2007
- Baths:
- 3.00
- MLS#:
- 24209442
- Subdivision:
- SOUTH WATERFRONT ATWATER PLACE
ADDITIONAL INFORMATION
Perched high above the banks of the Willamette River in coveted Atwater Place, this pristine corner unit pairs premium finishes with breathtaking views that stretch from Mt. Hood to the West Hills. Offered fully furnished and completely turnkey, this home presents a rare opportunity to experience unparalleled waterfront living. Inside, beautiful pale hardwood floors complement wraparound windows that afford sweeping 180-degree views and flood the space with natural light. Witness daybreak over Mt. Hood from the glass balcony, the perfect space for outdoor dining backdropped by stunning river views. In the evening, unwind by the fireplace as the sun dips behind the West Hills. Motorized shades, a Nest thermostat, and a multi-room sound system allow for maximum control and comfort. The gourmet kitchen has been impeccably remodeled with striking Saint Laurent marble countertops and backsplash, quarried from the Pyrenees mountains of southern France. High-end appliances, including a Wolf induction cooktop and Viking oven, complement a generous island with a built-in wine cooler. The luxurious primary suite features serene river views and a walk-in closet, along with a dual vanity, soaking tub, and tiled shower. Additional spaces include a guest bedroom with an en suite bath and a spacious den/home office, both with floor-to-ceiling views of the West Hills. The unit also includes two deeded parking spaces equipped with a Tesla-compatible EV charger (integrated with the EverCharge system for convenient charging and automated billing) as well as ample storage. Atwater Place offers a 24-hour concierge, security, a well-appointed community room, and beautifully landscaped grounds. Ideally located in the vibrant South Waterfront neighborhood with easy access to riverside walking and biking trails, a local farmer's market, and an array of shops and restaurants. The Portland Streetcar provides a seamless connection to downtown, with Lake Oswego just 15 minutes to the south.
$1,950,000
3534 SW GALE Ave Portland, OR 97239
- Type:
- Single Family
- Sq.Ft.:
- 5,121
- Status:
- Active
- Beds:
- 4
- Lot size:
- 0.26 Acres
- Year built:
- 2005
- Baths:
- 4.00
- MLS#:
- 24445547
- Subdivision:
- COUNCIL CREST
ADDITIONAL INFORMATION
Experience elevated living in this exquisite home, perfectly situated in Council Crest, offering captivating east views of sunrises and twilights reflecting the city. The primary suite serves as a true sanctuary, featuring views of Mount Hood, a cozy fireplace, and a spa-like bathroom with a sauna, steam shower, soaking tub, spacious dressing room, two vanities, and two private commodes. The stately den, adorned with beamed ceilings, boasts a wet bar and a charming view balcony. Meticulously updated in 2024, this home exudes freshness throughout. The lower level is an entertainer's dream, with three additional bedrooms, including a spacious ensuite, and a large family room with a kitchenette and eating bar. A wine cellar and fireplace enhance the ambiance. Step outside onto the covered deck for seamless indoor-outdoor living. Entertain in style in the formal living room with a piano nook, or gather in the expansive great room and kitchen that opens to a large back deck—ideal for alfresco dining. Don’t miss this opportunity to own a beautifully crafted home near trailheads, OHSU, downtown, and parks. *All furnished rooms are virtually staged. [Home Energy Score = 1. HES Report at https://rpt.greenbuildingregistry.com/hes/OR10202460]
- Type:
- Condo
- Sq.Ft.:
- 722
- Status:
- Active
- Beds:
- n/a
- Year built:
- 2006
- Baths:
- 1.00
- MLS#:
- 24665789
- Subdivision:
- S Waterfront/John Ross
ADDITIONAL INFORMATION
Discover the pinnacle of urban sophistication in this meticulously designed studio condo, located within the iconic John Ross Building in Portland’s South Waterfront district. This residence features an intelligent and efficient layout, seamlessly blending comfort and contemporary elegance. The open-plan living area transitions effortlessly into a sleek, modern kitchen equipped with quartz countertops, high-end stainless steel appliances, and ample cabinetry, offering a refined culinary experience. Thoughtfully appointed with two discreet Murphy beds, an in-unit washer and dryer, this pet friendly condo is a perfect balance of function and style.This property offers significant investment potential, as it can be sold fully furnished, creating a true turn-key rental opportunity. Additionally, with no rental cap, the unit presents a flexible option for both investors and homeowners alike.One of the home’s rare and highly coveted features is the secured, deeded parking space in the building’s basement, providing unmatched convenience in this vibrant area. Residents enjoy a host of premium amenities, including an expansive rooftop patio with a community grilling station, ideal for a leisurely evenings against the city skyline.The John Ross Building enhances the living experience with a tastefully designed party room for entertaining and the assurance of 24-hour concierge services, offering both security and a heightened sense of luxury. Perfectly situated in the heart of the dynamic South Waterfront, this property grants immediate access to fine dining, boutique shopping, cultural attractions, and effortless connectivity to Portland's public transit system. Whether as a primary residence or a high-end rental, this is a rare opportunity to own a slice of one of the city’s most desirable addresses.
- Type:
- Single Family
- Sq.Ft.:
- 2,511
- Status:
- Active
- Beds:
- 3
- Lot size:
- 0.18 Acres
- Year built:
- 1952
- Baths:
- 2.00
- MLS#:
- 24501097
- Subdivision:
- HILLSDALE
ADDITIONAL INFORMATION
**Open House November 23, 11-1pm** Unbeatable location in the heart of Hillsdale! First time on the market in nearly 40 years; this home exudes classic 1952 charm and modern comforts. Recent updates over the last few years include high efficiency gas furnace, new double-pane windows, new water heater, two “mini-split” heat pumps, and gas inserts in two of the fire places. The main level features a huge living room with windows on three sides, letting in tons of light – and has a stunning view to the East. It features a cozy wood-burning fireplace insert and a beautiful beamed ceiling. The pegged oak floors and mahogany mantle, wood doors & trim add elegance and nostalgia. The spacious dining room has its own gas fireplace. Downstairs is richly paneled, and has two additional bedrooms, one boasting another gas fireplace insert. Also on this level is a full bath with jetted tub & shower. Just minutes to Hillsdale shops, delicious restaurants, cafes, library and parks. Close to all three schools (Rieke Elementary, Robert Gray Middle, and Ida B Wells High). Just a short commute to OHSU, The Pearl, NW Portland, and Downtown. This home is the total package with huge potential and is just waiting for your modern touch! [Home Energy Score = 5. HES Report at https://rpt.greenbuildingregistry.com/hes/OR10231531]
- Type:
- Condo
- Sq.Ft.:
- 998
- Status:
- Active
- Beds:
- 1
- Year built:
- 2007
- Baths:
- 2.00
- MLS#:
- 24438469
- Subdivision:
- ATWATER/SOUTH WATERFRONT
ADDITIONAL INFORMATION
Discover this immaculate one-bedroom residence with a river view, in the sought-after Atwater Place, featuring breathtaking floor-to-ceiling windows that frame picturesque views of the Willamette River, a serene, tree-lined courtyard. This thoughtfully designed home boasts an excellent floor plan, including a spacious primary suite, a generous balcony for outdoor relaxation, and ample utility space. A rare bonus is the additional office/pantry/storage room off the kitchen, providing even more convenience. Parking is a breeze. Nestled in the tranquil South Waterfront, you’ll have the best of both worlds—nature and urban living—just steps from the river, scenic parks, diverse restaurants, fitness clubs, and convenient access to the Streetcar and OHSU. Embrace the vibrant lifestyle this exceptional location offers!
- Type:
- Condo
- Sq.Ft.:
- 1,951
- Status:
- Active
- Beds:
- 2
- Year built:
- 2007
- Baths:
- 2.00
- MLS#:
- 24281057
- Subdivision:
- ATWATER/SOUTH WATERFRONT
ADDITIONAL INFORMATION
Exceptional SE facing home in Atwater Place with picturesque views of the Willamette River & Mt Hood. This light-filled 2 bedroom + den, 2 bath home features expansive floor to ceiling windows, gas fireplace, gourmet kitchen with premium appliances & wine fridge, covered balcony, beautifully re-finished wood floors, new paint throughout, and a fantastic floor plan that offers ample storage and an additional den / flex space. Home is move-in ready and complete with 2 parking spaces. Nestled in the coveted South Waterfront community, enjoy luxury riverfront living with the convenience of restaurants, Streetcar, OHSU, greenway trail, and more just steps away.
Open House:
Saturday, 11/30 1:30-3:30PM
- Type:
- Condo
- Sq.Ft.:
- 1,349
- Status:
- Active
- Beds:
- 2
- Year built:
- 1976
- Baths:
- 2.00
- MLS#:
- 24343883
- Subdivision:
- JOHNS LANDING
ADDITIONAL INFORMATION
VIEWS, VIEWS, VIEWS! The Perfect Pied-à-Terre in Johns Landing!!Experience stunning waterfront living in this beautifully designed pied-à-terre, perfectly situated in the heart of Johns Landing. Located within the prestigious and rarely available Bankside Community, this home offers breathtaking views and an unbeatable lifestyle. Whether it's the daily sight of sailboats drifting by or the seasonal Christmas Ships Parade lighting up your waterfront, this property provides a front-row seat to nature and riverfront charm.This unit is all about location, boasting easy access to everything that makes Johns Landing so desirable. Whether you're a foodie, nature lover, or city dweller, you’ll find it all just steps from your door. Proximity to shops, renowned restaurants, and scenic walking and biking paths make it the perfect place to enjoy the best of Portland’s urban-meets-nature lifestyle. From Zupan's Market to Fulton Pub, Buffalo Gap, and Café du Berry, your neighborhood favorites are only a stroll away, ensuring convenience for every craving or daily need.Imagine starting your day with coffee on your private terrace, soaking in the natural beauty of the Willamette River. The tranquil views offer an everyday escape from the bustle of city life, making you feel like you’re on vacation all year long. Plus, with easy access to walking and bike paths, outdoor recreation is always within reach, whether you want to enjoy a peaceful morning stroll or an afternoon adventure along the waterfront.This home is not just about its prime location and captivating views—it’s also about living in a community that prioritizes quality and exclusivity. The Bankside Community is known for its well-maintained grounds and waterfront charm, offering a quiet, serene living experience just minutes from downtown Portland’s vibrant scene. This property is your perfect urban oasis, blending convenience and natural beauty effortlessly.
$499,987
109 SW GIBBS St Portland, OR 97239
- Type:
- Condo
- Sq.Ft.:
- 906
- Status:
- Active
- Beds:
- 1
- Year built:
- 2017
- Baths:
- 1.00
- MLS#:
- 24132390
- Subdivision:
- LAIR HILL
ADDITIONAL INFORMATION
Prime opportunity for investors! This stylish 1-bedroom, 1-bath condo in Portland's Historic Lair Hill neighborhood is perfect for both short-term and long-term rentals, catering to a range of tenants including professionals, students, and traveling nurses. The open-concept layout boasts high ceilings, exposed brick walls, a modern kitchen with quartz countertops and an island, plus an office nook ideal for remote work. High-end finishes continue throughout, including an elegant bathroom and a floor-to-ceiling stucco-style fireplace for cozy ambiance.The condo includes in-unit laundry, a private outdoor patio, secure garage parking, and dedicated storage. Located at the base of OHSU and minutes from Johns Landing and Macadam Avenue, it offers unbeatable access to top employers, shopping, and dining—making it highly appealing to renters. Don’t miss this chance to invest in a versatile, income-generating property in one of Portland’s most sought-after neighborhoods!
- Type:
- Multi-Family
- Sq.Ft.:
- 2,214
- Status:
- Active
- Beds:
- n/a
- Lot size:
- 0.04 Acres
- Year built:
- 1908
- Baths:
- MLS#:
- 24053809
- Subdivision:
- HOMESTEAD/MARQUAM HILL
ADDITIONAL INFORMATION
Darling duplex in amazing west hills location, near OHSU and Marquam nature park. Each unit has expansive views that span from Mt. Hood to Mt. Saint Helens. Second floor unit is a two bedroom, with spacious living room. Spectacular view of city lights from the kitchen as well. The main floor unit has refinished fir floors + a lovely deck off the spacious kitchen with similarly impressive views. A very cool spiral stair case off the deck heads down to a private patio. Full basement has plenty of storage and shared laundry as well. A great investment property in prime rental location!
- Type:
- Single Family
- Sq.Ft.:
- 4,494
- Status:
- Active
- Beds:
- 5
- Lot size:
- 0.21 Acres
- Year built:
- 1963
- Baths:
- 4.00
- MLS#:
- 24566036
ADDITIONAL INFORMATION
This midcentury gem is brimming character and charm! Discover hardwood floors under the carpets, a second living room downstairs, and abundant storage, plus a workshop for weekend projects and hobbyists! Enjoy a brand-new sport court, new roof, deck, and updated sewer line. With private access, the property is perfectly set up for a future ADU. Centrally located on the west side in a wonderful neighborhood, it’s just moments from the shops and restaurants of Hillsdale and Multnomah Village, and a stone’s throw from Albert Kelly Park. This one is not to be missed! [Home Energy Score = 1. HES Report at https://rpt.greenbuildingregistry.com/hes/OR10233498]
$1,045,000
4632 SW 18TH Pl Portland, OR 97239
- Type:
- Single Family
- Sq.Ft.:
- 3,968
- Status:
- Active
- Beds:
- 4
- Lot size:
- 0.38 Acres
- Year built:
- 2008
- Baths:
- 4.00
- MLS#:
- 24574848
- Subdivision:
- HEALY HEIGHTS / Hillsdale
ADDITIONAL INFORMATION
Custom contemporary in the SW Hills. Over 3,900 sq ft with 4 bedrooms + wine/bonus room and 3.5 bathrooms. Peaceful, serene setting with stunning valley and territorial views from almost every room. High ceilings, floor to ceiling windows, and open floor plan. The first floor features the custom temperature controlled wine cellar and wet bar with seating and views from the deck. Chef's kitchen with stainless steel appliances, double oven, oversized island and walk-in pantry. Stunning dining room with fireplace and sweeping views. Upstairs features 2 bedrooms with shared bathroom plus the luxurious primary suite with fireplace and bathroom with double sink, oversized soaking tub, walk-in shower and walk-in closet with custom organizers. New Furnace and AC - 2024. Close proximity to Hillsdale restaurants and shops, OHSU and Downtown Portland. [Home Energy Score = 3. HES Report at https://rpt.greenbuildingregistry.com/hes/OR10233086]
- Type:
- Multi-Family
- Sq.Ft.:
- n/a
- Status:
- Active
- Beds:
- n/a
- Lot size:
- 0.16 Acres
- Year built:
- 1973
- Baths:
- MLS#:
- 24021736
ADDITIONAL INFORMATION
**Duplex Listing on Capitol Highway** Located in a prime location on Capitol Highway, this duplex offers an incredible opportunity for both first-time homebuyers and investors. The property consists of two units, both of which have been recently updated and are in excellent condition. The location is unbeatable, with restaurants, cafes, stores, a college, and a hospital just across the street, making it ideal for rental opportunities. **Unit 6464** - 3 bedrooms - 2 full bathrooms - Upstairs kitchen with family room - Basement with an additional bedroom and bathroom - Living room - Garage - Spacious backyard with beautiful apple trees **Unit 6462:** - 2 bedrooms - 1 bathroom - Backyard - Garage **Recent Upgrades:** - New carpet and vinyl flooring - New appliances - New roof installed in 2021 - New windows installed in 2021 This property is perfect for someone looking to live in one unit and rent out the other or for an investor seeking a high-demand rental location. Conveniently located to a nearby park, easy access to local amenities and bus stop/public transportation. Close to a college and hospital. This is a can’t-miss opportunity. Contact me for more information, photos, and videos to learn more about this amazing property! Unit 6464 ,3 bedrooms 2 bathrooms , living and family rooms lease will expire end of October, Month to month . Don't miss the opportunity To live on one side and rent the other side. Contact Listing agent for special Showing :) [Home Energy Score = 3. HES Report at https://rpt.greenbuildingregistry.com/hes/OR10001653]
- Type:
- Multi-Family
- Sq.Ft.:
- n/a
- Status:
- Active
- Beds:
- n/a
- Lot size:
- 0.16 Acres
- Year built:
- 1973
- Baths:
- MLS#:
- 24310734
ADDITIONAL INFORMATION
**Duplex Listing on Capitol Highway** Located in a prime location on Capitol Highway, this duplex offers an incredible opportunity for both first-time homebuyers and investors. The property consists of two units, both of which have been recently updated and are in excellent condition. The location is unbeatable, with restaurants, cafes, stores, a college, and a hospital just across the street, making it ideal for rental opportunities. **Unit 6464** - 3 bedrooms - 2 full bathrooms - Upstairs kitchen with family room - Basement with an additional bedroom and bathroom - Living room - Garage - Spacious backyard with beautiful apple trees **Unit 6462:** - 2 bedrooms - 1 bathroom - Backyard - Garage **Recent Upgrades:** - New carpet and vinyl flooring - New appliances - New roof installed in 2021 - New windows installed in 2021 This property is perfect for someone looking to live in one unit and rent out the other or for an investor seeking a high-demand rental location. Conveniently located to a nearby park, easy access to local amenities and bus stop/public transportation. Close to a college and hospital. This is a can’t-miss opportunity. Contact me for more information, photos, and videos to learn more about this amazing property! Unit 6464 ,3 bedrooms 2 bathrooms , living and family rooms lease will expire end of October, Month to month . Don't miss the opportunity To live on one side and rent the other side.Or get it as investments. [Home Energy Score = 3. HES Report at https://rpt.greenbuildingregistry.com/hes/OR10167525]
- Type:
- Land
- Sq.Ft.:
- n/a
- Status:
- Active
- Beds:
- n/a
- Lot size:
- 0.09 Acres
- Baths:
- MLS#:
- 24554973
ADDITIONAL INFORMATION
Raw land in desirable John's Landing area. Buyer to perform all due diligence regarding development of the property. PortlandMaps property summary shows water available in the street, but Buyer would have to confirm. Sewer and water are available on the street and power is available on the corner of SW View Pt Ter and SW Iowa. Buyer to verify utility connection.
$1,300,000
909 SW GAINES St Portland, OR 97239
- Type:
- Single Family
- Sq.Ft.:
- 2,264
- Status:
- Active
- Beds:
- 3
- Lot size:
- 0.34 Acres
- Year built:
- 1904
- Baths:
- 2.00
- MLS#:
- 24385351
- Subdivision:
- OSHU
ADDITIONAL INFORMATION
Located next to the nursing school at OHSU, this 15000 SF of land on 3 city lots is zoned RM2. Potential for higher ratio with city approved inclusionary housing. Huge investor/developer opportunity. The last 3 photos show a view at 25-45 feet from the ground level. From City of Portland Zoning Code RM2: 45'maximum height, which is generally up to 4 stories. 1.5:1 FAR. increasing to 2.25:1 with bonus provisions, such as affordable housing. Buyer to verify any and all zoning code applications for this property. [Home Energy Score = 3. HES Report at https://rpt.greenbuildingregistry.com/hes/OR10058334]
$599,900
5221 SW DOSCH Rd Portland, OR 97239
- Type:
- Single Family
- Sq.Ft.:
- 2,184
- Status:
- Active
- Beds:
- 4
- Lot size:
- 0.24 Acres
- Year built:
- 1950
- Baths:
- 2.00
- MLS#:
- 24249371
ADDITIONAL INFORMATION
Alluring Mid-Century Daylight Ranch. This charming home boasts 2184 sqft, 4 bedrooms, 2 baths, 2 spacious separate living areas, & 2-car garage. Upon entering the home, you are greeted by gorgeous laminate floors throughout the entire home. The desirable floor plan is an excellent fit for multi-generational living. The inviting living room is cozy with a wood-burning fireplace adorned with plenty of oversized windows that flood the space with natural light, creating a comfortable atmosphere. The kitchen is perfect for entertaining with a large slider off the deck while featuring refreshed cabinets, custom tile backsplash, modern hardware, stainless steel appliances, and complemented by an abundance of overflowing light. The formal dining room exudes elegance with its graceful design and private view of mature landscaping, seamless for hosting intimate gatherings and memorable meals. Bathrooms on both levels have been tastefully updated. The primary bedroom located on the main level includes custom built-in, providing ample space to neatly organize belongings and optimize the room's functionality. Plus, an additional generously sized guest bedroom on the main level. Lower level is a delight with a large family room with its own separate exterior entrance, fireplace, and massive windows, making a light & bright setting. 2 more sizeable bedrooms downstairs. Supplementary bonus flex room, ready for your ideas. The expansive private deck is great for hosting or relaxing while enjoying the greenery. The extensive, serene backyard provides ample space for outdoor activities or hobbies with a covered patio and garden beds. Don't miss your opportunity! Open House Saturday 11-1 PM.
- Type:
- Condo
- Sq.Ft.:
- 675
- Status:
- Active
- Beds:
- 1
- Year built:
- 1978
- Baths:
- 1.00
- MLS#:
- 24359022
ADDITIONAL INFORMATION
Perfectly located at the base of OHSU and Terwilliger Park, this rare and totally private penthouse has stunning 270º river, Mt. Hood and Cascade Range, and Portland city skyline views against unobstructed ever changing skies and weather conditions. Fully renovated interiors include new luxury vinyl plank floors, modernized walls and ceilings, and paintwork throughout. 12 expansive windows open to the breath-taking views. 2 double sliding doors connect the extensive entertainment deck overlooking sunsets and moonrises over horizon vistas as far as the eye can see. Fully Paid for Special Assessment include $70k of upgrades, all warranteed exterior elements including an upgraded Trex deck, Exterior Siding/Awnings, Waterproofed Roof and Earthquake Reinforcement. Additional Pluses are the In-Unit Washer/Dryer, Wide shaded Corner Parking, and Extra External storage unit. Low HOAs, pet friendly policies, and no Rental Cap for investment owners. See it Now before its Gone!
- Type:
- Single Family
- Sq.Ft.:
- 2,532
- Status:
- Active
- Beds:
- 3
- Lot size:
- 0.08 Acres
- Year built:
- 1920
- Baths:
- 2.00
- MLS#:
- 24215054
ADDITIONAL INFORMATION
Charming 1920 Portland Home with Modern Updates and Classic Elegance. Step into the perfect blend of timeless charm and contemporary comfort with this beautifully updated 1920 Portland residence. This meticulously renovated home preserves its historic allure while offering modern conveniences and stylish upgrades throughout. Enjoy the elegance of new luxury vinyl plank (LVP) flooring on the main level, paired with plush new carpeting upstairs. The main level features new baseboards, trim, and doors, enhancing its classic appeal. The main level bathroom boasts stunning new tile floors, countertops, a sleek sink, and modern fixtures. The kitchen is a chef’s delight with a new backsplash, quartz countertops, and upgraded sink and fixtures. All-new light fixtures illuminate the home’s warm and inviting spaces. A newly created entry/mudroom area features stylish tile flooring, shiplap walls, and a built-in bench for added convenience. Upstairs the open space is perfect for a variety of uses. The wall of windows allows for a beautiful view, ample light and relaxation while the primary bedroom with it's built in's give convenience and comfort. The basement boasts an ample amount of storage, workspace and a washer/dryer. This home is just moments away from restaurants, retail, the Portland riverfront and Willamette Park. It is also in close proximity to OHSU and other desired eateries.
- Type:
- Condo
- Sq.Ft.:
- 1,061
- Status:
- Active
- Beds:
- 1
- Year built:
- 2007
- Baths:
- 2.00
- MLS#:
- 24037082
- Subdivision:
- SOUTH WATERFRONT ATWATER PLACE
ADDITIONAL INFORMATION
Sleek South facing 1 bedroom/1.5 bath unit in the beautiful glass tower that is Atwater Place on the River. Enjoy views of the Eco Garden rooftop from multiple rooms or on your private covered patio. Well-designed interior with spacious kitchen equipped with island, SS high end appliances, gas cooktop, hardwood floors, granite counter-tops, with an open concept great room feel and floor to ceiling windows providing excellent light and territorial views. Enjoy a bright primary suite that looks out over the Eco Garden and has a walk-in closet w/organizers, a large bathroom with dual vanity, granite and built-in storage cabinets. Plenty of storage throughout unit and includes a utility room with W/D. Secure building with 24/7 concierge an elegant community spaces to enjoy. Located in South Waterfront on the River with access to waterfront walking paths/parks just steps from the building. OHSU tram, shopping, restaurants, parks, weekly farmer markets, streetcar access all within a few blocks. Deeded parking spot conveniently located near the elevator access (P2-141).
- Type:
- Single Family
- Sq.Ft.:
- 2,682
- Status:
- Active
- Beds:
- 3
- Lot size:
- 0.05 Acres
- Year built:
- 1993
- Baths:
- 4.00
- MLS#:
- 24461704
ADDITIONAL INFORMATION
Designed by James Meyer, this contemporary townhome residence sits just minutes to downtown and OHSU. Gracious windows frame beautiful views towards the Cascades to the East and North to downtown. These expanded views include Mt. Hood, Mt. Saint Helens, the Willamette River and multiple bridges, and nighttime city lights. The orientation provides an abundance of light and spectacular sunrises. A barbecue and garden area are located just off the entry. The upper level includes tall ceilings in the living and dining rooms and the kitchen. Recently refinished maple hardwood floors throughout this level and include the stairs and landing on each level. The living room includes a gas fireplace. The kitchen offers quality finishes and lots of storage to enjoy cooking and entertaining. The dining area and living room flow seamlessly to a deck with beautiful views, creating a wonderful space for indoor/outdoor entertaining and relaxing. The middle level features both a large primary suite and a spacious junior suite. The primary suite offers a walk-in closet, soaking tub, walk-in shower, and a private deck to enjoy your morning coffee – you will be in your own oasis. The spacious second bedroom includes views to the mountains and downtown. A laundry room with storage rounds out this floor. The lower level boasts a generous studio with a kitchen and an exterior entrance. This space has many flexible options – home office, separate living quarters, or workout space/media room, the possibilities are endless! A full bathroom, large closet, utility/storage room and single-car garage complete this level. The lovely setting is conveniently close to the city – just minutes to downtown Portland, OHSU, the South Waterfront, Terwilliger and the expansive Markham Trail system.
- Type:
- Condo
- Sq.Ft.:
- 636
- Status:
- Active
- Beds:
- n/a
- Year built:
- 2006
- Baths:
- 1.00
- MLS#:
- 24361394
ADDITIONAL INFORMATION
Enjoy the view of the west hills in this light and cheery studio on the 9th floor of the John Ross building. The unit comes with a murphy bed, stainless steel appliances, granite counter tops, in unit washer and dryer, and A/C. Secured designated parking spot in basement of building. And when the weather is nice you can hang out on the rooftop patio complete with a community grilling station! Unit comes with one year home warranty.
- Type:
- Single Family
- Sq.Ft.:
- 3,654
- Status:
- Active
- Beds:
- 3
- Lot size:
- 0.15 Acres
- Year built:
- 1914
- Baths:
- 3.00
- MLS#:
- 24619932
- Subdivision:
- HOMESTEAD
ADDITIONAL INFORMATION
Million Dollar Views from this Charming Home in the Homestead Neighborhood! Convenient access to OHSU hospital, VA medical center, Casey Eye Institute, and Doernbecher Children's hospital. Terwilliger Parkway is your backyard! Relax & enjoy stunning views of Mt Hood & the Willamette River from your front porch, living room, & primary suite. Wonderful mix of beautiful woodwork, original hardwoods, & leaded windows along w/modern updates. Remodeled kitchen features Quartz counters, 2 islands, beautiful cabinetry, & SS appliances. Open layout w/tiled kitchen & family room. Main floor office/den features full bathroom. Newer finished upstairs features spacious primary suite w/private balcony & nook w/stunning views. Extra deep lot w/established fruit trees & evergreen trees. Sought after highly-rated schools including Ainsworth Elementary & Lincoln High!
- Type:
- Condo
- Sq.Ft.:
- 758
- Status:
- Active
- Beds:
- 1
- Year built:
- 1980
- Baths:
- 1.00
- MLS#:
- 24415329
ADDITIONAL INFORMATION
Easy living in Johns Landing, just steps from the Willamette River! This one-bedroom, one-bathroom unit features vaulted ceilings, vinyl flooring, and a wood-burning fireplace. With a fresh coat of paint throughout the unit and a new washer and dryer, it is clean and move-in ready. The expansive deck provides a wide, relaxing view and is perfect for entertaining. One parking spot is included. Fantastic Johns Landing location, close to the river, downtown Portland, OHSU, I-5, bike paths, restaurants, bars, shops and more. The HOA includes many amenities including a pool, hot tub, sauna, garbage, water, sewer and a private security guard. No rental cap provides a great investment opportunity for mid-to-long term rental possibilities. There is a special assessment seller is willing to pay off at closing. Contact listing agent for details.
- Type:
- Multi-Family
- Sq.Ft.:
- 8,365
- Status:
- Active
- Beds:
- n/a
- Lot size:
- 0.23 Acres
- Year built:
- 1979
- Baths:
- MLS#:
- 24024738
- Subdivision:
- SOUTH PORTLAND
ADDITIONAL INFORMATION
Seller will carry a first position loan at terms to be provided! 6.12 Cap Rate! 5 Unit apartment community in the heart of SW Portland, John's Landing & South Portland neighborhood. Minutes to downtown Portland & ideal for owner occupy! The property's 1, 3 & 4 bedroom units feature large floor plans, fully equipped kitchens w/stainless appliances, fireplaces, A/C, in-unit washer & dryer, patios or balconies & attached garages. Photos of Unit 5017 is 1900 sq. ft. apartment w/4 bedrooms, 2.5 bathrooms & river views. Photos of Unit 5021 is 2200 sq. ft. apartment w/4 bedrooms, 2.5 bathrooms and 2 car garage.Minutes to mass transit, freeways, shopping & recreation. Seller financing available, terms to be provided upon request. Additional utility offset paid by tenants $44 per person in each unit. Currently is $704 per month. Most units are nicely updated. Do not disturb tenants, Showing subject to Buyer qualifications and acceptable offer.
$1,295,000
4344 SW WASHOUGA Ave Portland, OR 97239
- Type:
- Single Family
- Sq.Ft.:
- 3,442
- Status:
- Active
- Beds:
- 5
- Lot size:
- 0.16 Acres
- Year built:
- 1911
- Baths:
- 5.00
- MLS#:
- 24584554
ADDITIONAL INFORMATION
A MUST SEE! Stunning Council Crest home exudes charm and modern luxury. Surrounded by lush greenery, serene trails, and a community that values the outdoors and top-rated schools, it offers the perfect setting for a balanced lifestyle. Originally built in 1911 as one of the area's first farmhouses, the property once thrived with a flourishing apple orchard, and today, the last remaining apple tree stands as a proud testament to its rich history. Meticulously renovated from the foundation up in 2005, with nearly $250,000 in upgrades—including new plumbing, electrical systems, sewer line, a tankless hydronic system, heated flooring, and separate living quarters w/ a full kitchen + bath—this home effortlessly combines contemporary comforts with timeless character. Inside, warm wood floors, vaulted ceilings, and full-height windows fill the space with natural light. The dining room, with peek-a-boo mountain views, opens to a wrap-around porch, perfect for enjoying the tranquil surroundings.The custom gourmet kitchen is a chef's dream, featuring high-end stainless steel appliances, granite countertops, and an elongated island that doubles as an eat-in bar, w/ easy access to the peaceful backyard. The spacious living room, the heart of the home, impresses with its grand proportions and elegant details, with dual access to the outdoors, making it ideal for both intimate gatherings and large-scale entertaining.This home includes 5 bed+ 5 baths and a versatile bonus/flex space . The primary ensuite is a luxurious retreat, complete with mountain views, a cozy fireplace, a private balcony, and a tiled walk-in shower with a dual vanity. Expansive backyard is a peaceful oasis featuring a large, leveled lawn, low-maintenance landscaping with irrigation, stone art & native plants that create a serene environment for relaxation.Minutes from Council Crest Park, Marquam Trail, and NW 23rd, w/ easy access to Downtown PDX, OHSU, Nike, Intel and more! Nothing like it on market! [Home Energy Score = 5. HES Report at https://rpt.greenbuildingregistry.com/hes/OR10231871]

Portland Real Estate
The median home value in Portland, OR is $537,200. This is higher than the county median home value of $478,700. The national median home value is $338,100. The average price of homes sold in Portland, OR is $537,200. Approximately 50.37% of Portland homes are owned, compared to 44% rented, while 5.63% are vacant. Portland real estate listings include condos, townhomes, and single family homes for sale. Commercial properties are also available. If you see a property you’re interested in, contact a Portland real estate agent to arrange a tour today!
Portland, Oregon 97239 has a population of 647,176. Portland 97239 is less family-centric than the surrounding county with 29.49% of the households containing married families with children. The county average for households married with children is 31.66%.
The median household income in Portland, Oregon 97239 is $78,476. The median household income for the surrounding county is $76,290 compared to the national median of $69,021. The median age of people living in Portland 97239 is 37.9 years.
Portland Weather
The average high temperature in July is 80.5 degrees, with an average low temperature in January of 36.4 degrees. The average rainfall is approximately 42.8 inches per year, with 2.6 inches of snow per year.
