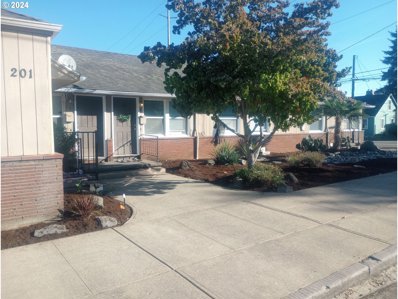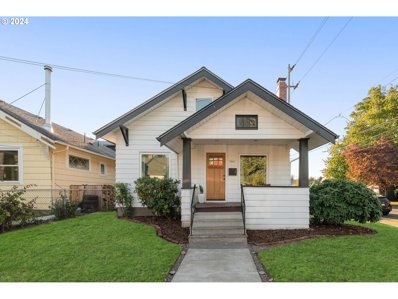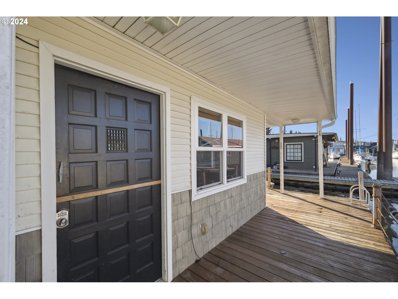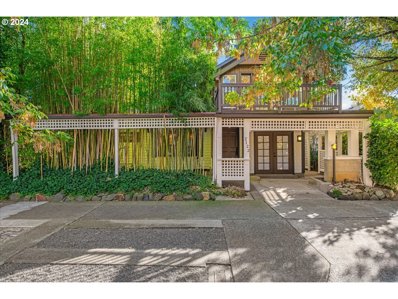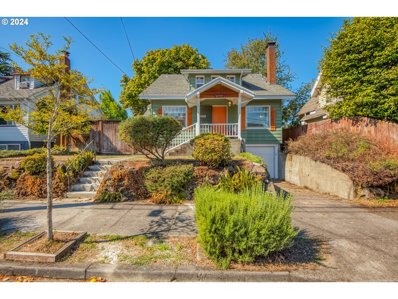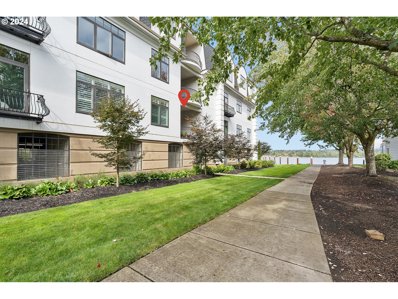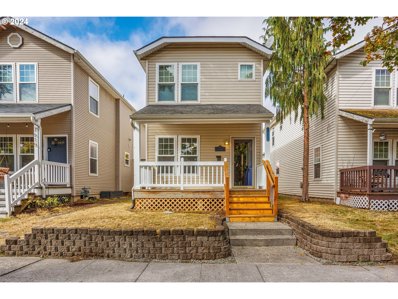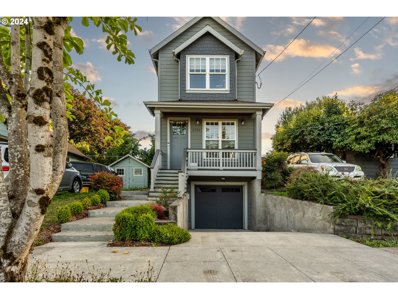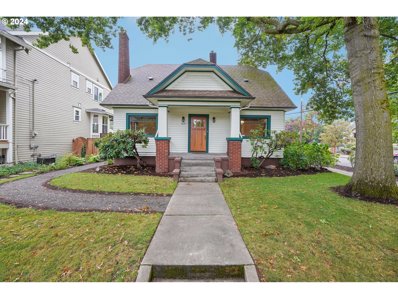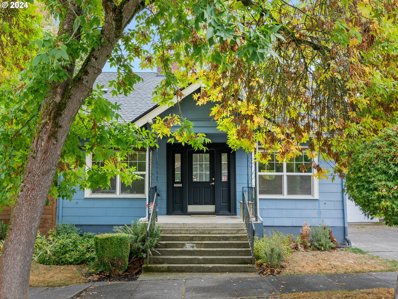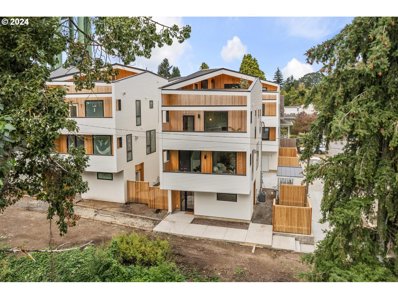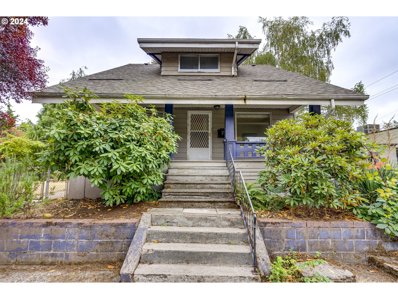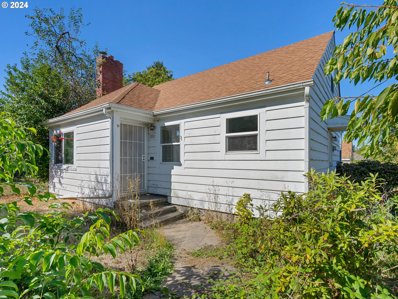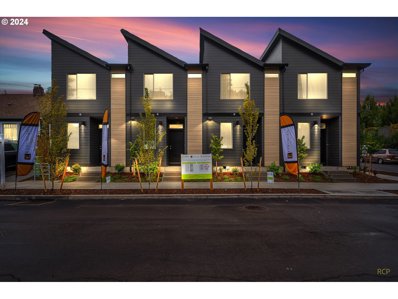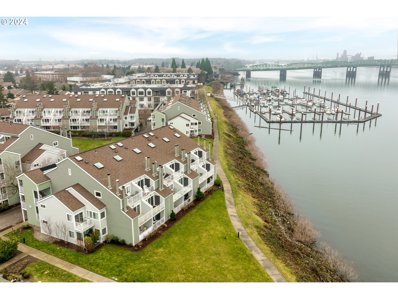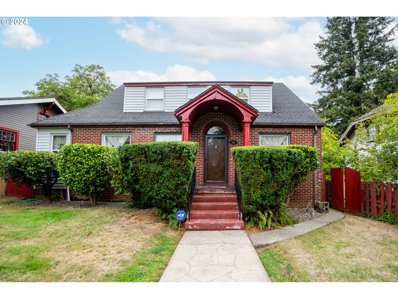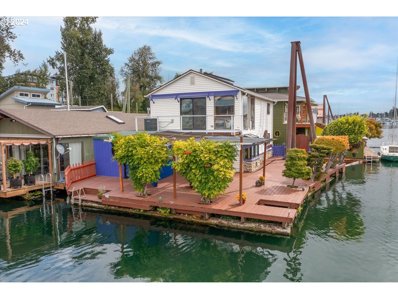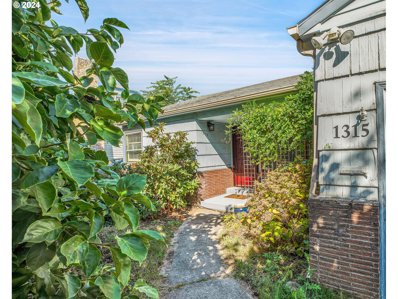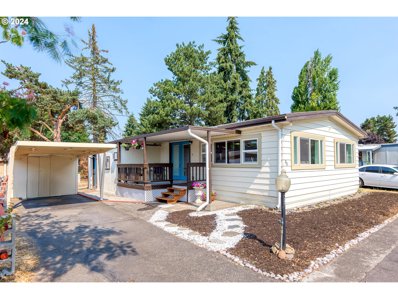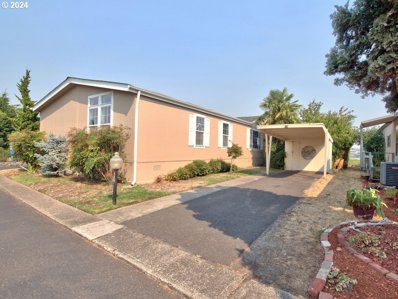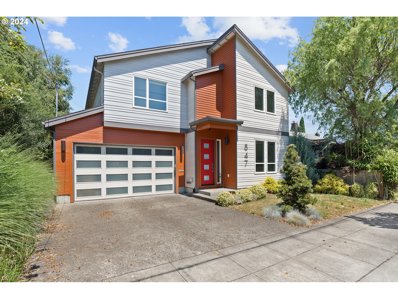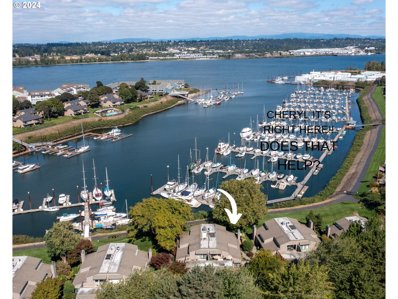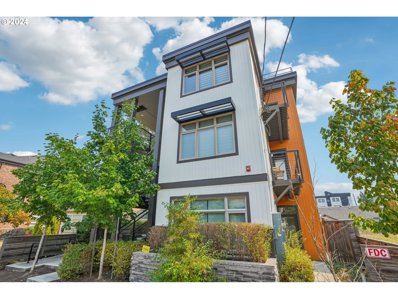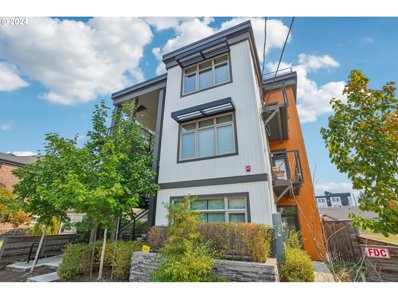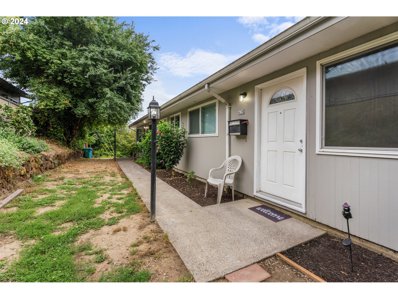Portland OR Homes for Rent
- Type:
- Multi-Family
- Sq.Ft.:
- 3,574
- Status:
- Active
- Beds:
- n/a
- Lot size:
- 0.12 Acres
- Year built:
- 1952
- Baths:
- MLS#:
- 24284125
- Subdivision:
- PIEDMONT
ADDITIONAL INFORMATION
This property is perfect for investors or homeowners looking to live in one unit and rent out the other three. Generate steady rental income while enjoying the benefits of this location. This 4 plex features 6 bedrooms and 4 bathrooms, 3 units have wood floors throughout and 1 unit has carpet. Units come fully equipped with a range and refrigerator. Unit 1 comes with dishwasher and convenient washer and dryer hookups. The partial basement has coin operated washer and dryer and provides extra storage. Nestled in the Piedmont neighborhood, you're just 5 miles from the downtown Portland area and have easy access to the bus line and Max light rail. With dining, shopping and two fantastic parks offering multiple recreational activities within walking distance, you will not want to miss this opportunity !
$649,900
7063 N HAIGHT Ave Portland, OR 97217
- Type:
- Single Family
- Sq.Ft.:
- 1,846
- Status:
- Active
- Beds:
- 4
- Lot size:
- 0.12 Acres
- Year built:
- 1919
- Baths:
- 2.00
- MLS#:
- 24399731
- Subdivision:
- PIEDMONT
ADDITIONAL INFORMATION
Nestled in the sought-after Piedmont neighborhood and mere blocks away from the beautiful Peninsula Park, this stunningly remodeled bungalow seamlessly marries timeless character with modern convenience. With a spacious open layout and inviting ambiance, the home features luxury vinyl plank flooring and a cozy wood-burning fireplace—perfect for those chilly PNW evenings. The updated kitchen is a culinary delight, boasting ample prep space on quartz countertops, sleek appliances, and a gas range, all designed for both functionality and aesthetics.The finished basement adds significant value and versatility, complete with a brand-new kitchen and bathroom remodel, a new washer/dryer, and a private entrance—ideal for creating a rental unit or ADU that can generate extra income.Outdoor living is just as captivating, featuring a charming front porch, a covered back porch, a paver patio for grilling, a fully fenced backyard, lush landscaping that includes low-maintenance artificial grass in the back, and a movable fort built just a year ago.Thoughtful upgrades abound, and recent enhancements provide peace of mind—including a rebuilt chimney for the fireplace, a brand-new roof with reinforced wood supports, a mini-split added upstairs, an electric car charger-ready garage, a waterproofed basement by John’s Waterproofing, a new exterior rain drain system, a newer HVAC system that had a service and ducts clean out just completed, and a newly refinished bathtub (with a 10-year transferable warranty).Enjoy unparalleled access to public transportation, local shops, delightful restaurants, and nearby amenities like the community pool, park, and rose garden. With all the necessary appliances included in both units—refrigerators, gas range stoves, dishwashers, washers, and dryers—this Portland gem is truly move-in ready, whether you’re looking to make it your home or capitalize on its rental potential! [Home Energy Score = 2. HES Report at https://rpt.greenbuildingregistry.com/hes/OR10192329]
- Type:
- Single Family
- Sq.Ft.:
- 755
- Status:
- Active
- Beds:
- 2
- Lot size:
- 0.12 Acres
- Year built:
- 2003
- Baths:
- 1.00
- MLS#:
- 24040619
- Subdivision:
- BRIDGETON NEIGHBORHOOD
ADDITIONAL INFORMATION
Floating home living complete with a beautiful view with no yard work. Cool summers and cozy winters. Light and bright space. 2 bedrooms w/bamboo floors + 1 bath with tub 'n shower + washer/dryer. Wood burning stove, wood floors + wood window blinds. The skylight over the kitchen shines the light in on the granite counters, stainless steel stove, fridge, dishwasher, microwave and a big kitchen sink. Quick and easy getaway after work and weekends or an awesome full-time option. Covered deck + hot tub hookup. Low wake zone makes it easy to swim, paddle or motor right off your deck. 1/3 ownership in 3 home marina. Low HOA fees, no slip or moorage fees. There's room to extend your deck on west side or keep it as a boat slip. Two deeded parking spaces. Great location offering many commuting options.
$699,989
2122 N EMERSON St Portland, OR 97217
- Type:
- Single Family
- Sq.Ft.:
- 1,989
- Status:
- Active
- Beds:
- 3
- Lot size:
- 0.11 Acres
- Year built:
- 1947
- Baths:
- 2.00
- MLS#:
- 24543521
- Subdivision:
- OVERLOOK/ARBOR LODGE
ADDITIONAL INFORMATION
2-STORY Pristine Custom Home located in the desirable Overlook neighborhood, in close proximity to Adidas headquarters, great walkability to local restaurants, shops, and easy access to downtown and freeways. This updated 3 bedroom 2 bath unique gem has all the charm inside and out. A cozy living room which flows nicely into the dinning room and kitchen area, featuring luxury vinyl plank flooring throughout the home, quartz counter tops, stainless steel appliances, and ample natural light. The upstairs primary ensuite bedroom has great living space, enormous walk-in closet, wet bar, and a balcony area to enjoy. Wander outside into the backyard through the custom fir door onto the new covered cedar deck. A private fully fenced backyard, fire pit area, and a custom shed for additional storage. Check out the 3D TOUR LINK, or just come take a look and explore. [Home Energy Score = 2. HES Report at https://rpt.greenbuildingregistry.com/hes/OR10193986]
- Type:
- Single Family
- Sq.Ft.:
- 2,676
- Status:
- Active
- Beds:
- 4
- Lot size:
- 0.12 Acres
- Year built:
- 1925
- Baths:
- 2.00
- MLS#:
- 24235972
ADDITIONAL INFORMATION
Welcome home to this lovely Piedmont bungalow! This special place has three levels of Portland personality, with hardwoods, vintage finishes, and custom-built cabinetry throughout! Main level has two bedrooms and FULL bath! Formal dining boasts full built-in buffet, and kitchen features stainless steel appliances, granite countertops and garden window for your enjoyment! Additional dining area has a built in desk for convenient organization/task management, and opens to your outside deck for entertaining ease. Upstairs, your private primary suite awaits, complete with walk-in California Closets and a generous sitting or reading nook for relaxation. Downstairs finished basement includes a spacious bedroom with gas fireplace (currently staged as bonus room) and an additional office/den with built-in desk/cabinetry. Laundry area has sink and lots of storage to boot! BRAND NEW HI EFFICIENCY AC and FURNACE! Backyard with deck, shed and tree-house for added personality. Attached garage and driveway for easy parking. Excellent location on main bike route, this home is just minutes from Mississippi and Alberta districts, with fantastic shopping and dining. Easy access to I5, PLUS just two blocks from picturesque Peninsula Park for summertime fun! (Square footage taken from tax records-- floor plan sketch from independent party avail and used for room measurements. Home has been pre-inspected, report available upon request.
- Type:
- Condo
- Sq.Ft.:
- 1,798
- Status:
- Active
- Beds:
- 2
- Year built:
- 2006
- Baths:
- 2.00
- MLS#:
- 24638057
- Subdivision:
- The Waterside
ADDITIONAL INFORMATION
MOTIVATED SELLER! Welcome home to Waterside, where this luxury condo redefines traditional living on the edge of the Columbia River. Located on the second floor of this midrise building, the condo features elevated ceilings up to nine feet, hardwood flooring, gas fireplace, and grand windows pouring in natural light throughout all four seasons. Rest soundly in the spacious primary suite with a serene spa-like bathroom and impressive walk-in closet. The second bedroom offers a double-doored closet with tasteful built-ins. Living is easy with a dedicated laundry room and abundance of storage. Opportunity lies in the flex space perfect for an office, craft room, or home theater. The kitchen delights with stainless steel appliances, gas range and an eat bar. Enjoy the sights and sounds of the riverside from the covered patio balcony with views of the Willamette River! The building provides two secure and gated parking spots, storage unit, access to the Hayden Island Marina, private gym, manicured gardens, and community spaces. Live exceptionally in Waterside today!
- Type:
- Single Family
- Sq.Ft.:
- 1,214
- Status:
- Active
- Beds:
- 2
- Lot size:
- 0.06 Acres
- Year built:
- 1999
- Baths:
- 2.00
- MLS#:
- 24493756
ADDITIONAL INFORMATION
Welcome to your new home in the vibrant Kenton neighborhood of North Portland! Built in 1999 and lovingly maintained by the same owner for 21 years, this charming residence features two comfortable bedrooms and one and a half baths. As you enter, you’re greeted by an inviting open living room that seamlessly flows into the kitchen and dining area, perfect for both relaxation and entertaining. The kitchen leads to the backyard, offering off-street parking and the potential to build an additional dwelling unit (ADU) for extra income or guest space. This home also features a lovely spacious covered porch, perfect for enjoying your morning coffee or relaxing with friends, no matter the weather. With no HOA fees, this home is ideally located near local shops, restaurants, and convenient access to highways, all within a friendly and trending community. Don’t miss this opportunity to own a well-cared-for property in a sought-after area—schedule your showing today!
- Type:
- Single Family
- Sq.Ft.:
- 2,294
- Status:
- Active
- Beds:
- 3
- Lot size:
- 0.06 Acres
- Year built:
- 2018
- Baths:
- 3.00
- MLS#:
- 24384977
ADDITIONAL INFORMATION
In the heart of Kenton, this 3 bedroom, 2 ½ bath Craftsman home offers a blend of classic charm and modern convenience. The open-concept design connects the living room, dining area, and kitchen, creating a welcoming space for everyday life and entertainment. The living room features a gas fireplace framed by built-in bookshelves and wainscoting, complemented by gleaming hardwood floors that stretch throughout.The kitchen, anchored by a central island and a drop down sink, showcases a subway tile backsplash, quartz countertops, and stainless steel Energy Star gas appliances. A built-in microwave cabinet and solar panels enhance both the functionality and energy efficiency of the home.Upstairs, the primary suite is a standout, with dual sinks and an impressive shower equipped with multiple heads including rain shower for a full-body experience, large bright windows and closet organizers. Vaulted Ceilings in rooms and large closets. 2294 sq ft. [Home Energy Score = 9. HES Report at https://rpt.greenbuildingregistry.com/hes/OR10185935]
- Type:
- Single Family
- Sq.Ft.:
- 2,732
- Status:
- Active
- Beds:
- 3
- Lot size:
- 0.12 Acres
- Year built:
- 1927
- Baths:
- 2.00
- MLS#:
- 24523692
ADDITIONAL INFORMATION
OLD WORLD CHARM and CRAFTSMANSHIP SHOW in this Classic Old PDX Bungalow. Exquisite Woods throughout with those beautiful built-ins, adorning the Living Room and Dining Room including a secret secretary's desk next to fireplace, Wood Floors and Staircase too. Original brick fireplace. A few modern touches include the Kitchen and Bathrooms.One Bedroom and 1 Full Bathroom on the Main floor - Upstairs are 2 Bedrooms and the other Full Bathroom. There is a Basement with a Bonus area, storage room and the laundry facilities.You have a Detached Garage and driveway parking, Fully Fenced Yard with a couple delicious pear trees. Location is ideal with MAX not far from your front door and easy Freeway access as well. Lots to see and do in the Overlook Park area. Come check it out!! [Home Energy Score = 5. HES Report at https://rpt.greenbuildingregistry.com/hes/OR10047116]
- Type:
- Single Family
- Sq.Ft.:
- 2,355
- Status:
- Active
- Beds:
- 3
- Lot size:
- 0.1 Acres
- Year built:
- 1927
- Baths:
- 3.00
- MLS#:
- 24149953
- Subdivision:
- KENTON
ADDITIONAL INFORMATION
Welcome to this delightful bungalow situated on a spacious corner lot in the heart of Kenton. With a fantastic 96 Bike Score and easy access to I-5, you'll love being just steps away from coffee shops, restaurants, and grocery stores. As you step onto the inviting front porch and into the bright, airy living room, you'll be greeted by an abundance of natural light and a cozy wood-burning fireplace—perfect for those chilly evenings. The adjacent dining room features stylish lighting, making it a lovely space for entertaining. The kitchen is complete with gleaming stainless steel appliances, warm cabinetry, and an additional eating nook for casual meals. Enjoy the convenience of a spacious main-level bedroom and bathroom, which features a relaxing tub. Head upstairs to discover another generous bedroom with an attached bathroom and a walk-in closet—ideal for your privacy and storage needs. The lower level offers even more space, with an additional living room, a fourth bedroom, and a laundry/utility room.Outside, the expansive driveway leads to a detached garage and a large, private, fenced yard, perfect for gatherings or quiet relaxation. Don’t miss the covered patio, ideal for enjoying your morning coffee or evening sunsets. This charming bungalow blends comfort and convenience in a vibrant neighborhood. Don’t miss the chance to make this home yours!
$1,050,000
4607 N CAMPBELL Ave Portland, OR 97217
- Type:
- Single Family
- Sq.Ft.:
- 2,048
- Status:
- Active
- Beds:
- 3
- Year built:
- 2024
- Baths:
- 4.00
- MLS#:
- 24480339
- Subdivision:
- Overlook
ADDITIONAL INFORMATION
Campbell Garden Homes: an architecturally significant eight-home community in an urban oasis. Massive windows bring the outside in to layer natural, organic textures and sight-lines over clean, minimalist spaces, leaving you with a tranquil feeling hard to describe with words. Homes are oriented to maximize southern exposure, allowing natural light to flood the interiors. The sophisticated, professional-grade kitchen anchors the home and delivers the perfect space not only for cooking but also entertaining friends and family. Custom-designed yard spaces uniquely tailored to each home's specific location and topography include private fenced patio/yard, sitting balcony, and a jaw-dropping, partially covered, rooftop deck that gazes to the sky in all directions. You'll never want to leave the elegant primary ensuite loaded with built-ins, luxurious features, private balcony, and posh bathroom. Centrally located with easy access to all the favorite North Portland spots, locally-owned cafes, parks, schools, coffee shops, restaurants, pubs, and life's essentials. Positioned adjacent to a majestic weeping willow tree and across the street from the iconic Beach Community Garden, the juxtaposition between modernism and community is absolutely perfect. Minutes to Kaiser Permanente, Legacy Emanuel, Adidas, Mississippi district, Williams Corridor, Pearl District, light rail, I-5 and much more. Garage parking, ample storage, highly-efficient hvac, & builder warranty make this property perfect for those who want to enjoy a low-maintenance, high style home. Road to be paved soon. Buyers who work with builder's preferred lender may save thousands w/ pre-arranged incentive programs. This timeless, legacy property will leave you nothing short of amazed and impressed. Campbell Garden Homes represents a bold departure from conventional development, setting a new standard for sustainable, design-forward living in Portland's urban core.
$535,000
2714 N JESSUP St Portland, OR 97217
- Type:
- Land
- Sq.Ft.:
- n/a
- Status:
- Active
- Beds:
- n/a
- Lot size:
- 0.11 Acres
- Baths:
- MLS#:
- 24299928
ADDITIONAL INFORMATION
Call it a fixer or call it an opportunity. It may be a little rough around the edges, but many of the systems have been well maintained and/or replaced. A little bit of vision + some elbow grease and this place could be RAD! Zoned R2.5; could have some development potential-buyer to perform due diligence. Stellar location: just a few blocks to The Bluff, the hip Killingsworth Zone, Adidas and EZ access to Interstate-5 to boot! Open concept living/dining room with fir floors. Pass through room, with pocket door, could be perfect for an office or reading nook. Functional upper level with three bedrooms + full bath complete with a clawfoot tub. Corner lot, fully fenced. Open, unfinished basement with exterior access that could come in handy. Attached garage with basement access is begging to be converted to a shop or hobby space.
- Type:
- Single Family
- Sq.Ft.:
- 2,132
- Status:
- Active
- Beds:
- 4
- Lot size:
- 0.12 Acres
- Year built:
- 1941
- Baths:
- 1.00
- MLS#:
- 24270312
- Subdivision:
- KENTON
ADDITIONAL INFORMATION
Fabulous location for this Kenton Fixer on a corner lot with 4 Bedrooms, two on the main floor, a large living room with fireplace and coved ceilings, a vintage kitchen and full basement, partially finished with a 7' 6" ceiling height. Two blocks from Kenton Park and 3 Blocks from the core of Kenton shopping and dining. Mature landscaping around the property, original wood siding and newer roof. Opportunity for ADU in the basement with separate entrance. [Home Energy Score = 3. HES Report at https://rpt.greenbuildingregistry.com/hes/OR10233282]
$339,900
1219 N Watts St Portland, OR 97217
Open House:
Saturday, 11/30 1:00-3:00PM
- Type:
- Condo
- Sq.Ft.:
- 1,061
- Status:
- Active
- Beds:
- 2
- Year built:
- 2024
- Baths:
- 3.00
- MLS#:
- 24242938
- Subdivision:
- KENTON
ADDITIONAL INFORMATION
Come tour the luxury townhomes at Fairport Condominium’s open every Sat and Sun 1-3 until sold. These units are the epitome of modern design sophistication. Offering 2 en suite bedrooms, 2 ½ baths in 1061 sq/ft. Custom cabinets, quartz countertops, fireplaces, vaulted ceilings, wideplank oak laminate floors, private fenced backyards, energy efficient heating and ac and custom window coverings included. Charming Kenton neighborhood and close to MAX line and Kenton Park. Another quality development by Etruscan Custom Homes, trusted, quality, local builder. *List price and 10 year tax abatement based on buyer qualifying for HOLTE/SDC waiver program through Portland Housing Bureau. Max income $137K/year. Please show model unit at 1211 N Watts.
- Type:
- Condo
- Sq.Ft.:
- 905
- Status:
- Active
- Beds:
- 1
- Year built:
- 1991
- Baths:
- 1.00
- MLS#:
- 24253535
- Subdivision:
- COLUMBIA POINT WEST
ADDITIONAL INFORMATION
One of Portland's best water front views! This condo is water front on the Columbia River! Just up river from the I-5 bridge, this one level condo sits atop the Columbia River where you can view and engage with all kinds of boating, wildlife and spectacular views. Just across the bridge to the new Vancouver Downtown Waterfront with restaurants and shopping. Many choices of waterfront walking trails and view points. Inside, gorgeous hardwood floors, remodeled kitchen with SS appliances, slab granite counters, and unique storage pull outs!
$624,900
5607 N MOORE Ave Portland, OR 97217
- Type:
- Single Family
- Sq.Ft.:
- 3,128
- Status:
- Active
- Beds:
- 4
- Lot size:
- 0.14 Acres
- Year built:
- 1938
- Baths:
- 3.00
- MLS#:
- 24107703
ADDITIONAL INFORMATION
Estate Sale- Home Selling As-Is. Bring your ideas and visions to create your future home. This home has a lot of space and areas to work with. Formal living room, dining room. Sunroom off living room. Kitchen with nook & butler's pantry area. Primary bedroom on main. 3 bedrooms upstairs & bath. Basement with lots of space to work with and includes bathroom, workshop, laundry area. Hardwoods under carpet. Vinyl windows, Gas FA/AC. Large fenced backyard. One car detached garage. Outbuilding. Possible ADU. Home bigger than it looks. Washer/Dryer included. Motivated seller bring offer. See 3D Tour and Floor Plan.
- Type:
- Single Family
- Sq.Ft.:
- 1,380
- Status:
- Active
- Beds:
- 2
- Year built:
- 1978
- Baths:
- 2.00
- MLS#:
- 24041163
- Subdivision:
- Hayden Island/Tomahawk Moorage
ADDITIONAL INFORMATION
Well loved floating home located in one of 9 corner front slips in Tomahawk Moorage. Room to dock your 50 foot sail or power yacht right at your doorstep. 2 bedrooms, 2 bathrooms plus sauna. Laundry on main (laundry shute from second floor bathroom). Dutch door, gas stove, granite kitchen, open floor plan, wide circular staircase to second floor. Artistic touches accent the spaces. But wait! The huge swim float has several fully established trees set into the deck & river! This home is waiting for your personal touches that will make it your dream come true as you become lucky enough to live on the river!
$385,000
1315 N RUSSET St Portland, OR 97217
- Type:
- Single Family
- Sq.Ft.:
- 1,006
- Status:
- Active
- Beds:
- 2
- Lot size:
- 0.12 Acres
- Year built:
- 1951
- Baths:
- 1.00
- MLS#:
- 24416075
- Subdivision:
- KENTON
ADDITIONAL INFORMATION
Welcome home to this charming 2-bed, 1-bath bungalow located in the highly sought-after historic Kenton neighborhood. Just minutes from I-5 and close to parks, schools, restaurants, and shopping, and transit. This home offers both convenience and character. Nestled on a spacious, private lot, you'll be greeted by an inviting covered front porch, perfect for morning coffee. Step inside to discover new luxury vinyl plank flooring, a stunning custom tile surround wood-burning fireplace, and oversized windows that flood the living room with natural light. The kitchen features stainless steel appliances all energy efficient and included, ample eating space, and direct access to the covered patio—ideal for outdoor dining and entertaining in the large, fenced backyard w/room for gardening. With a new electrical panel, fresh interior paint, updated kitchen with new lighting, updated bathroom, this bungalow is ready to welcome you home. See Feature List for details. [Home Energy Score = [3}. HES Report at https://us.greenbuildingregistry.com/green-homes/OR10233237]
- Type:
- Manufactured/Mobile Home
- Sq.Ft.:
- 1,500
- Status:
- Active
- Beds:
- 2
- Year built:
- 1973
- Baths:
- 3.00
- MLS#:
- 24437157
ADDITIONAL INFORMATION
Newly Renovated Gem in Jantzen Beach! Most furniture included in sale at no additional cost, if desired. This beautifully remodeled 1,440 sq. ft. mobile home in Jantzen Beach offers not just comfort, but also potential for extra income. With a separate room featuring its own exterior entrance, you have the flexibility to create an ADU or a part-time rental space. - 3 Spacious Bedrooms(2 in main structure and 1 as third separate room) Ideal for families or anyone in need of extra space.- Primary Suite: Includes dual walk-in closets- Gourmet Kitchen: Expansive with plenty of counter space and storage, plus a large island with additional storage.- 2 Updated Bathrooms- Dedicated Laundry Room & Storage Shed- Carport- Amenities: Access to a fitness center, two pools, a playground, and an additional laundry facility. Enjoy bike and walking trails along the Columbia River.Prime Location and Convenient Access to freeways, shopping, and just steps from sandy shores.- Perfect for Students: Affordable living for Portland State University (7 miles), OHSU (8 miles), and Clark College (2.8 miles).- Jantzen Beach Shopping Center: Major retailers like Target, Home Depot, and Best Buy are within easy reach. Exciting new developments are enhancing the shopping and dining experience.- The Waterfront Vancouver: Just across the bridge, explore trendy restaurants, boutique shops, and scenic waterfront parks along the Columbia River.
- Type:
- Manufactured/Mobile Home
- Sq.Ft.:
- 1,944
- Status:
- Active
- Beds:
- 3
- Year built:
- 2005
- Baths:
- 2.00
- MLS#:
- 24426775
- Subdivision:
- Hayden Island Jantzen Beach
ADDITIONAL INFORMATION
This charming 2005 manufactured home offers 1,944 sq ft of spacious living with three bedrooms and two bathrooms. Its open layout is enhanced by vaulted ceilings and ceiling fans, making the space feel airy and inviting. Enjoy the stunning views of the Columbia River and Vancouver, Washington through numerous windows, or relax on the deck that features a BBQ area and a covered section for shaded comfort. Located in a private manufactured home park, residents benefit from a comprehensive monthly fee that covers a range of amenities including a barber shop, basketball court, billiard room, clubhouse with kitchen, fitness center, and heated pool. The community also boasts a library, pet-friendly atmosphere, landscaped grounds, and various recreational facilities such as horseshoes, picnic areas, and playgrounds, ensuring a vibrant and convenient lifestyle.
$699,000
847 N RUSSET St Portland, OR 97217
- Type:
- Single Family
- Sq.Ft.:
- 2,493
- Status:
- Active
- Beds:
- 4
- Lot size:
- 0.12 Acres
- Year built:
- 2017
- Baths:
- 3.00
- MLS#:
- 24098061
ADDITIONAL INFORMATION
Welcome to this stunning Piedmont Modern home! With 4 bedrooms and 2.1 bathrooms, this inviting layout is perfect for everyone. The main floor features a versatile bedroom or office, along with a gorgeous kitchen equipped with top-of-the-line appliances, a spacious island that doubles as a breakfast bar, and a double oven. The large open-concept dining area flows seamlessly into the outdoor space, where you'll find a generous deck and a beautifully fenced backyard—ideal for entertaining! Upstairs, the open loft/family room leads to three additional bedrooms, including a luxurious primary suite complete with its own balcony, a spa-like bathroom featuring a soaking tub and stunning tile shower, and a spacious walk-in closet. The upper level also boasts a large laundry room with a sink and ample storage. With air conditioning, a sprinkler system, and more, this home has it all! Plus, its prime location offers easy access to restaurants, shopping, transportation, and is just a stone's throw from Farragut and Peninsula Park. Don't miss out on this exceptional opportunity! [Home Energy Score = 6. HES Report at https://rpt.greenbuildingregistry.com/hes/OR10205657]
- Type:
- Condo
- Sq.Ft.:
- 2,291
- Status:
- Active
- Beds:
- 3
- Year built:
- 1980
- Baths:
- 3.00
- MLS#:
- 24000995
ADDITIONAL INFORMATION
Open House 11.24.24 Specular living on the waterfront. Perfect location with view of the City lights, Hayden Bay along with the Columbia River! This home has never been on the market, one owner and totally remodeled with permits. A true WOW factor when you walk in door and see the views and amenities. Great room is vaulted with wall to wall windows, built-ins along side of the gas fireplace open to the kitchen. Step out the door to enjoy the large deck with your morning coffee. Kitchen with nook trimmed in teak wood, eating bar, pantry, wood cabinets, stainless appliances. Formal dinning room with coffered ceilings and custom lighting. An amazing main floor primary suite with sauna, private court yard, tiled with built-in hot tub. Your private sanctuary. Laundry, half bath and additional storage on the main floor. Upper level has a large office/bedroom with south facing patio. Media room with French doors. Spacious guest bedroom with balcony overlooking the bay. Two car garage with huge amounts of storage, built-in cabinets etc. Central Air, Sprinkler's, Storm Door, Ask agent about the new windows and sliders that have just been installed. Enjoy the Vancouver waterfront, farmers market, music in the park just minutes away. Shopping on the island, close to the airport, yacht clubs and golf. Time for a move - come to Portland's Best Kept Secret! [Home Energy Score = 6. HES Report at https://rpt.greenbuildingregistry.com/hes/OR10232722]
- Type:
- Condo
- Sq.Ft.:
- 598
- Status:
- Active
- Beds:
- 1
- Year built:
- 2020
- Baths:
- 1.00
- MLS#:
- 24109289
ADDITIONAL INFORMATION
Second floor condo in Arbor Lodge. Contemporary finishes, and open floor plan make this condo feel spacious. In unit laundry for convenience. A/C and a private balcony. Public transportation, shopping, restaurants and more are at your doorstep.
- Type:
- Condo
- Sq.Ft.:
- 508
- Status:
- Active
- Beds:
- 1
- Year built:
- 2020
- Baths:
- 1.00
- MLS#:
- 24091415
ADDITIONAL INFORMATION
Upper unit condo in Arbor Lodge. Contemporary finishes, and open floor plan make this condo feel spacious. A/C and a private balcony. In unit laundry for convenience. Public transportation, shopping, restaurants and more are at your doorstep.
- Type:
- Multi-Family
- Sq.Ft.:
- 1,612
- Status:
- Active
- Beds:
- n/a
- Lot size:
- 0.12 Acres
- Year built:
- 1967
- Baths:
- MLS#:
- 24368169
- Subdivision:
- Piedmont neighborhood
ADDITIONAL INFORMATION
**Price reduced & seller motivated** Welcome to this beautifully updated duplex, nestled in a serene and sought-after neighborhood. This vacant property is perfect for owner-occupants or investors looking for a great opportunity to add to their portfolio. With modern updates throughout and plenty of potential for passive income, this duplex is a must-see!2 spacious units – Each unit features 2 bedrooms and 1 bathroom, new carpets, paint and appliances. Separate entrances and private outdoor spaces for each unit Laundry hookups in each unit for added convenience Ample parking with a long driveway. Close proximity to schools, parks, shopping, and dining options Easy access to major highways and public transportationWhether you’re looking for a place to call home with added rental income or a solid investment property, this updated duplex offers flexibility, modern amenities, and a peaceful setting. With both units vacant and ready for immediate occupancy, you can move right in or start renting without delay! Don’t miss out! Schedule your private tour today and experience all that this fantastic property has to offer.

Portland Real Estate
The median home value in Portland, OR is $537,200. This is higher than the county median home value of $478,700. The national median home value is $338,100. The average price of homes sold in Portland, OR is $537,200. Approximately 50.37% of Portland homes are owned, compared to 44% rented, while 5.63% are vacant. Portland real estate listings include condos, townhomes, and single family homes for sale. Commercial properties are also available. If you see a property you’re interested in, contact a Portland real estate agent to arrange a tour today!
Portland, Oregon 97217 has a population of 647,176. Portland 97217 is less family-centric than the surrounding county with 29.49% of the households containing married families with children. The county average for households married with children is 31.66%.
The median household income in Portland, Oregon 97217 is $78,476. The median household income for the surrounding county is $76,290 compared to the national median of $69,021. The median age of people living in Portland 97217 is 37.9 years.
Portland Weather
The average high temperature in July is 80.5 degrees, with an average low temperature in January of 36.4 degrees. The average rainfall is approximately 42.8 inches per year, with 2.6 inches of snow per year.
