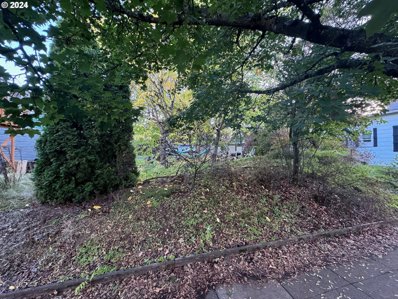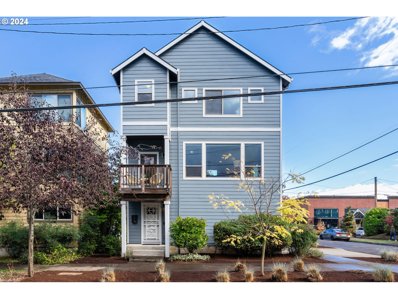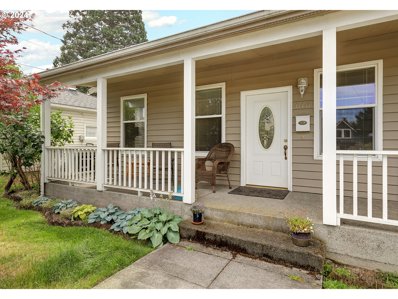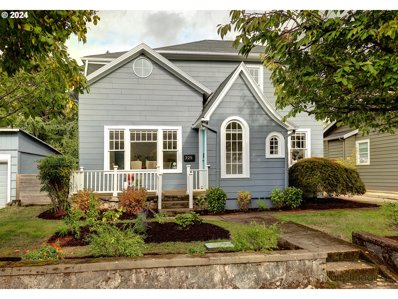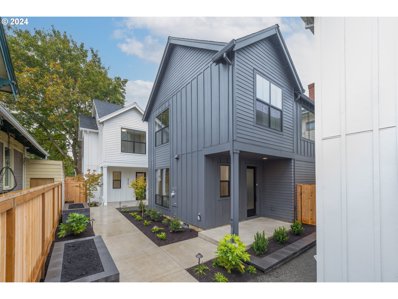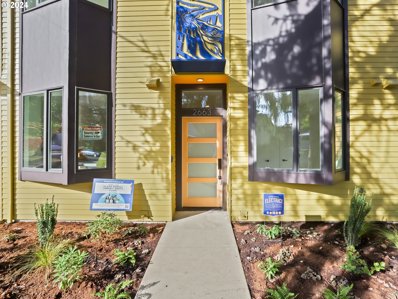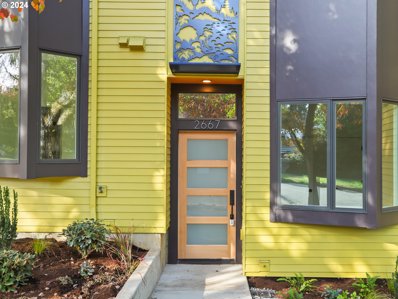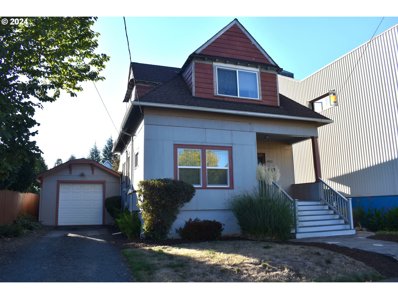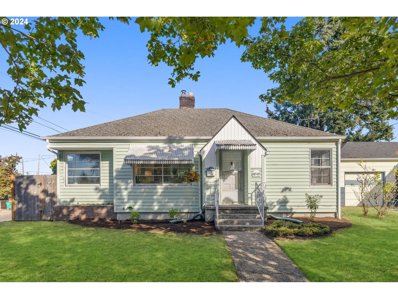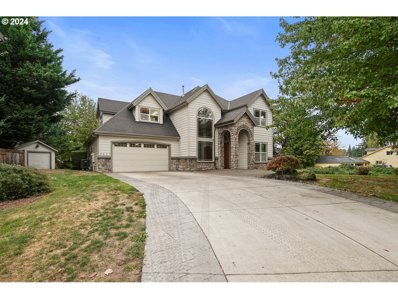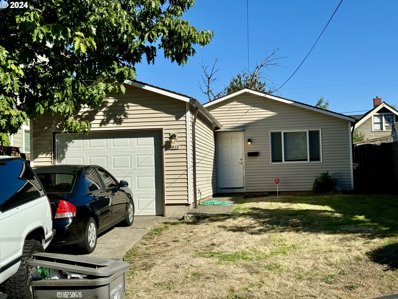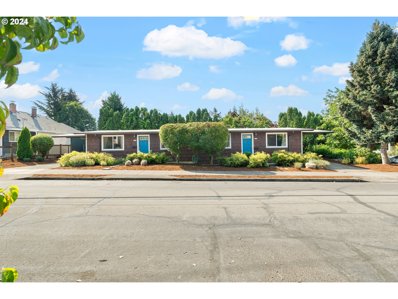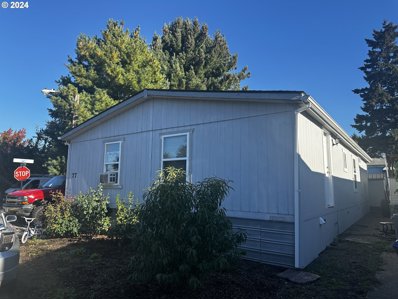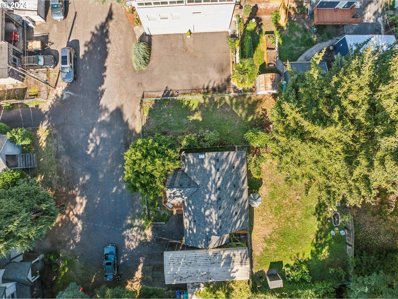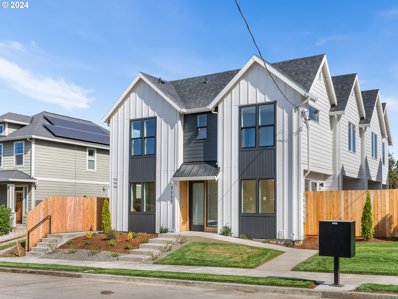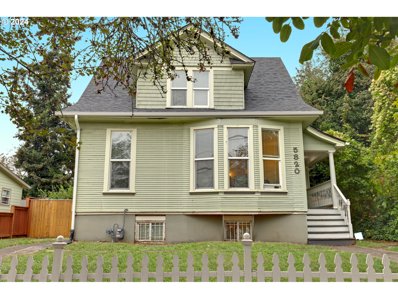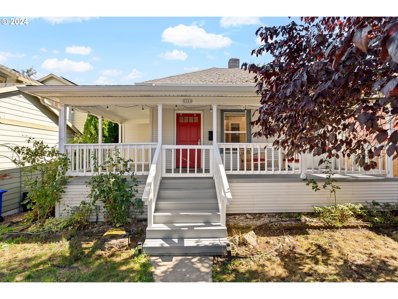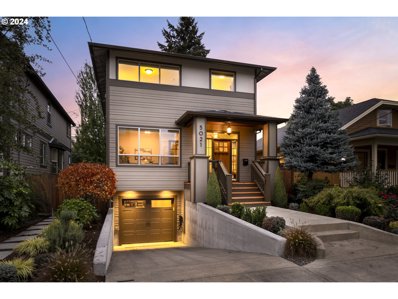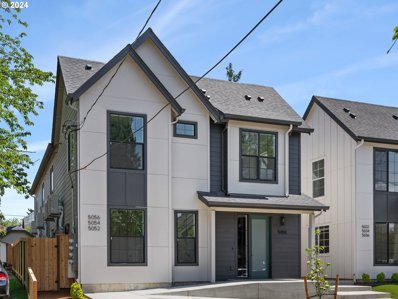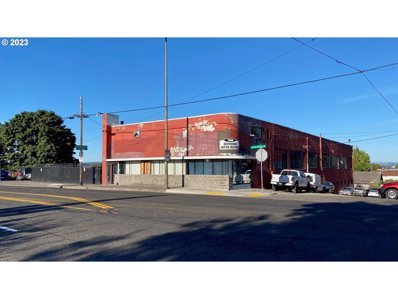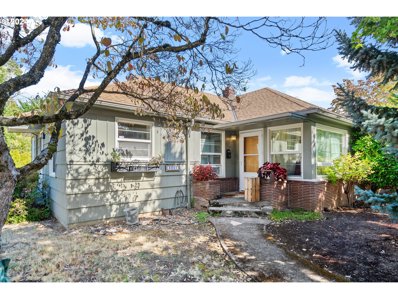Portland OR Homes for Rent
- Type:
- Land
- Sq.Ft.:
- n/a
- Status:
- Active
- Beds:
- n/a
- Lot size:
- 0.1 Acres
- Baths:
- MLS#:
- 24024181
- Subdivision:
- Alberta
ADDITIONAL INFORMATION
Save the time and headache of waiting for the city to issue permits with this shovel-ready project on NE Alberta. Sellers have it approved for a 12-unit development with four 1BR/1BA units (each approximately 650 SF) on three levels. Purchase price includes land and plans. Best of all - you won't be wasting holding costs because the permitting work has been done.
$499,000
301 NE SUMNER St Portland, OR 97211
- Type:
- Single Family
- Sq.Ft.:
- 1,286
- Status:
- Active
- Beds:
- 2
- Lot size:
- 0.02 Acres
- Year built:
- 2013
- Baths:
- 3.00
- MLS#:
- 24635502
- Subdivision:
- King
ADDITIONAL INFORMATION
Energy Score: 10 Bike Score: 100 Walk Score: 87 Welcome to your solar-powered Portland Perch! Stylish, efficient, newer home with owned solar panels, tankless hot water, and 2 car garage with EV outlet. Two top floor, private primary bedrooms with ensuite bathrooms—one for spectacular sunrises, the other for dreamy sunsets!Luxurious open floor plan with high ceilings, wood floors, cozy gas fireplace, and abundant natural light streaming through oversized, wood trimmed windows with views of historic homes, trees, shops and open sky.Bright corner lot on a quieter street (limited traffic due to pedestrian mall) barber, butcher, brewery, gallery, comedy theatre & Natural Grocers down the block. Not enough? You are just blocks from Alberta Arts District. New Hardiplank siding and exterior paint. CM3 zoning offers excellent potential for future opportunities. No HOA. [Home Energy Score = 10. HES Report at https://rpt.greenbuildingregistry.com/hes/OR10206782]
$579,000
810 NE SUMNER St Portland, OR 97211
- Type:
- Single Family
- Sq.Ft.:
- 1,170
- Status:
- Active
- Beds:
- 2
- Lot size:
- 0.1 Acres
- Year built:
- 1912
- Baths:
- 1.00
- MLS#:
- 24644769
- Subdivision:
- ALBERTA ARTS
ADDITIONAL INFORMATION
Modest Exterior, Surprising Interior! This property has so much to offer, both just as it is and with a tremendous UP side potential! Superbly located mere blocks off coveted Alberta St, you're minutes away from a bounty of dining & shopping-- the location truly cannot be beat! The main house features a welcoming front porch, 2 bedrooms, wood laminate floors throughout, vaulted ceilings, skylights and light-filled, open concept main living spaces. An inviting kitchen provides a generous amount of space with ample cabinetry & countertops. A large bathroom with tub/shower, glass block accent for extra light and a utility area with washer, dryer and storage rack. Tasteful finishes and neutral colors complete the move-in readiness of this gem! The detached garage offers a separate finished room above with 360 sq ft complete with a bedroom, 1 full bath, bamboo & heated tile flooring, a combo living/dining area and an efficiency kitchen. Custom built-in closets offer a surprising amount of storage. A second washer/dryer set live in the main floor of the garage along with a utility sink. There's a sweet and private fenced backyard with a gazebo, flagstone patio with pathway lighting, and a tool/garden shed. This is the perfect owner occupied home plus rental income--owner rented the main house long term at approximately $2k to friends/family, $1300 for the studio. There's straightforward up side here--take the garage living quarters to ADU status, and then reap the added BONUS of finishing the main floor garage for a second ADU. Additional development possibilities exist in the versatile RM1 zoning with FAR, allowing for greater density! (Buyer to verify all possibilities to their satisfaction) This perfect set up situated in one of Portland's most vibrant neighborhoods is truly a great investment any way you view it! [Home Energy Score = 7. HES Report at https://rpt.greenbuildingregistry.com/hes/OR10233470]
$775,000
725 NE JESSUP St Portland, OR 97211
- Type:
- Single Family
- Sq.Ft.:
- 2,562
- Status:
- Active
- Beds:
- 4
- Lot size:
- 0.16 Acres
- Year built:
- 1890
- Baths:
- 2.00
- MLS#:
- 24262488
ADDITIONAL INFORMATION
Welcome to this beautifully renovated 1890 home, featuring an expansive yard and a perfect blend of modern amenities with historic charm. The recent remodel has transformed the basement and first floor down to the studs, creating a fresh, inviting space. The living room is a highlight, boasting custom bookshelves, a window bench seat, and a cozy gas fireplace, creating an inviting space for reading or relaxing. The Gourmet kitchen is a chef’s dream, equipped with a Wolf gas range, Miele dishwasher, stainless steel appliances, quartz countertops, elegant custom cabinetry, cork flooring and a pantry for all your storage needs. French doors lead to a spacious backyard, complete with a large deck, raised beds for gardening and a garden shed. The finished basement offers ample room for activities or home theater and additional storage. Upstairs, you’ll find four bedrooms, a full bathroom and a laundry area with custom cabinets. Double-hung windows with Hunter Douglas blinds are found throughout the home. The home also features a newer electrical, tankless hot water heater, plumbing, a/c unit and exterior paint. Conveniently located to shopping, restaurants, and more. Experience the perfect combination of comfort and convenience in this stunning home! [Home Energy Score = 4. HES Report at https://rpt.greenbuildingregistry.com/hes/OR10233715]
$559,900
4927 NE 20TH Ave Portland, OR 97211
- Type:
- Single Family
- Sq.Ft.:
- 1,240
- Status:
- Active
- Beds:
- 3
- Year built:
- 2024
- Baths:
- 3.00
- MLS#:
- 24302242
- Subdivision:
- ALBERTA ARTS / VERNON
ADDITIONAL INFORMATION
Brand new home built by Street of Dreams builder Everett Custom Homes in the highly desirable Alberta Arts district featuring all of the modern details and conveniences. Master suite with a nice vanity and tiled shower. Open concept, luxury finishes, high ceilings, custom built-ins, slab quartz countertops, and stainless steel appliances. Sustainable, energy efficient, and quality craftsmanship built to perfection. Spacious, private large covered patio and back yard. Great location and friendly neighborhood! Walk to schools, nice parks, restaurants and shops on Alberta! Don't miss this opportunity to make this beautiful home your own!
- Type:
- Condo
- Sq.Ft.:
- 934
- Status:
- Active
- Beds:
- 3
- Year built:
- 2024
- Baths:
- 2.00
- MLS#:
- 24669274
ADDITIONAL INFORMATION
Price includes large grants. Resale, owner-occupancy and other restrictions apply. To keep the house affordable, Buyer profit at resale is limited to 25% of appreciation. Max income is $66,100 for a household of 1, $75,550 for 2, $85,000-3, $94,400-4, $102,000-5. Buyer must be pre-approved by a Proud Ground approved lender. Submit an application to, and receive an invitation from Proud Ground before viewing/submitting an offer.
- Type:
- Condo
- Sq.Ft.:
- 934
- Status:
- Active
- Beds:
- 3
- Year built:
- 2024
- Baths:
- 2.00
- MLS#:
- 24208600
ADDITIONAL INFORMATION
Price includes large grants. Resale, owner-occupancy and other restrictions apply. To keep the house affordable, Buyer profit at resale is limited to 25% of appreciation. Max income is $66,100 for a household of 1, $75,550 for 2, $85,000-3, $94,400-4, $102,000-5. Buyer must be pre-approved by a Proud Ground approved lender. Submit an application to, and receive an invitation from Proud Ground before viewing/submitting an offer.
- Type:
- Single Family
- Sq.Ft.:
- 1,207
- Status:
- Active
- Beds:
- 3
- Lot size:
- 0.12 Acres
- Year built:
- 1898
- Baths:
- 1.00
- MLS#:
- 24283584
ADDITIONAL INFORMATION
Fixer rehab. Great Location, Seller motivated, Lots of Restaurants, coffee shops near and close to downtown.
- Type:
- Single Family
- Sq.Ft.:
- 1,940
- Status:
- Active
- Beds:
- 3
- Lot size:
- 0.12 Acres
- Year built:
- 1902
- Baths:
- 1.00
- MLS#:
- 24300585
- Subdivision:
- KING / ALBERTA ARTS
ADDITIONAL INFORMATION
Excellent Location ! Development Potential ! Zoned R-2.5. Next door to Alberta Abbey Art Center ! Open floor plan w/ Large rooms on the main level ! Garage side door opens to the rear deck ! Fenced Back Yard ! Newer windows, plumbing, and gas furnace. Close to Entertainment, Natural Grocers, shopping, and bus line. Also blocks away from Ne Williams Ave. and Ne Vancouver Ave. Huge full basement w/ outside entrance ! Pool Table and Very large big screen tv stays with the house. Seller is open to providing concessions to the buyer.
$575,000
4848 NE 41ST Ave Portland, OR 97211
- Type:
- Single Family
- Sq.Ft.:
- 1,906
- Status:
- Active
- Beds:
- 2
- Lot size:
- 0.12 Acres
- Year built:
- 1943
- Baths:
- 2.00
- MLS#:
- 24668994
ADDITIONAL INFORMATION
BOM. No fault of Seller. Opportunity awaits. Charming and spacious 2-bedroom, 2-bath home in the desirable Beaumont-Wilshire neighborhood which also features a bonus room on the lower level, previously used as a third bedroom, with a sunny south-facing window and an en-suite bathroom, . This light-filled home includes hardwood floors, a formal living and dining room, and a quaint kitchen with an adjacent eating area. The freshly carpeted full basement offers a large family room, an oversized utility room with ample storage, a laundry area, and easy access to utilities.The property also includes a private, fully fenced yard, a detached one-car garage, sunny garden space, and an extra-large covered patio with a built-in brick barbecue, perfect for outdoor entertaining. Recent updates include fresh interior paint and new light fixtures while maintaining original details and built-ins from the era. Centrally located near restaurants, shops, and all the conveniences of this sought-after neighborhood. Walk score is 85 and Bike score is 98! [Home Energy Score = 5. HES Report at https://rpt.greenbuildingregistry.com/hes/OR10233098]
- Type:
- Single Family
- Sq.Ft.:
- 4,175
- Status:
- Active
- Beds:
- 4
- Lot size:
- 0.3 Acres
- Year built:
- 2005
- Baths:
- 4.00
- MLS#:
- 24289376
ADDITIONAL INFORMATION
Fabulous entertainer! Curved staircase at front entry. Great room kitchen family room space with oversized island in kitchen. Kitchen has butlers pantry to formal dining room plus walk in pantry. French doors to covered patio and private large backyard. Upstairs has laundry room and bedrooms. Primary bedroom suite has the biggest closet ever. Primary bedroom has large private balcony overlooking backyard and nature space. Tool time - there are areas that need to be renovated, such as appliances and some cabinetry and some interior doors missing. Lots of upgrades in this home. Second laundry room in basement. Full wet bar area with room for additional dining area in basement. In basement, there is a family room space perfect for theater. Plumbed for central vacuum system. Extra deep garage. Second garage/shop space in backyard. There are open violation cases with the Bureau of Development Services (such as cases 21-001153-HS, 12-161768-CC, 08-169801 VI). There are violations with City of Portland - refer to Bureau of Development Services for information how to complete the corrections. There may be other violations with respect to the City of Portland bureaus or department and from other government agencies.
$399,999
4910 NE 12TH Ave Portland, OR 97211
- Type:
- Single Family
- Sq.Ft.:
- 864
- Status:
- Active
- Beds:
- 2
- Lot size:
- 0.09 Acres
- Year built:
- 1977
- Baths:
- 1.00
- MLS#:
- 24583057
ADDITIONAL INFORMATION
Welcome to this lovely 2-bedroom, 1-bathroom home located in the vibrant Alberta Arts District. This cozy abode is just a stone's throw away from the area's eclectic mix of shops, restaurants, and bars, offering the perfect blend of convenience and entertainment.The home boasts a 1-car attached garage, as well as off-street parking, providing ample space for your vehicles. Additionally, you'll find a spacious yard, perfect for outdoor relaxation and entertaining.Don't miss the opportunity to make this delightful property your own and experience the best of urban living in the Alberta Arts District. Tenants currently living in the home, please do not disturb. Please write offers subject to interior inspection.
- Type:
- Multi-Family
- Sq.Ft.:
- 1,664
- Status:
- Active
- Beds:
- n/a
- Lot size:
- 0.12 Acres
- Year built:
- 1968
- Baths:
- MLS#:
- 24357601
- Subdivision:
- SABIN/ALBERTA ARTS
ADDITIONAL INFORMATION
This rock-solid, 60s-built, side-by-side duplex offers an incredible turnkey opportunity for reliable, consistent income generation. Whether you’re looking to kickstart your investment journey or add another well-maintained property to your existing portfolio, this duplex delivers! Each unit offers two spacious bedrooms, updated kitchens, an open living/dining area filled with natural light, and its own laundry: everything tenants need. Original hardwood floors add character and class, while updated interiors and mini splits for both AC and heat ensure year-round comfort. WITH ITS EASY-TO-RENT APPEAL AND LOW VACANCY RATES, this duplex practically rents itself! Located along a popular bikeway and just blocks from Alberta’s bustling shopping, dining, and entertainment scene, tenants love the convenient location. Dedicated storage, off-street parking, and a professionally managed property create long-term appreciation and immediate cash flow. Don’t miss out on this income-generating gem, IT'S FULLY LEASED AND READY TO DELIVER! [Home Energy Score = 6. HES Report at https://rpt.greenbuildingregistry.com/hes/OR10233824]
Open House:
Saturday, 11/16 1:00-3:00PM
- Type:
- Manufactured/Mobile Home
- Sq.Ft.:
- 1,215
- Status:
- Active
- Beds:
- 3
- Year built:
- 1991
- Baths:
- 2.00
- MLS#:
- 24267932
- Subdivision:
- Fox Run
ADDITIONAL INFORMATION
**Charming 3-Bedroom, 2-Bath Double-Wide Home in Serene Park**This well-maintained double-wide manufactured home is nestled in a peaceful park setting, offering both comfort and convenience. Featuring 3 spacious bedrooms, 2 bathrooms, and a bright, open-concept living area, this home is perfect for modern living. Recent updates include a newer roof, and updated windows, ensuring low maintenance and energy efficiency for years to come. Located on a desirable corner lot, the property boasts ample outdoor space, ideal for backyard entertaining or simply enjoying the serene surroundings. Don't miss out on this wonderful opportunity to make this house your home!
$125,000
2 NE BRIDGETON Rd Portland, OR 97211
- Type:
- Land
- Sq.Ft.:
- n/a
- Status:
- Active
- Beds:
- n/a
- Lot size:
- 0.06 Acres
- Baths:
- MLS#:
- 24344193
ADDITIONAL INFORMATION
2-12 NE Bridgeton Rd is located just off Bridgeton Rd on N Williams Rd on Left. The possibilities are endless with this level 25 X 100 fenced in lot right by the Columbia River and ready for development! With easy access to utilities and the sewer already connected you chose this use of this property. Do you need extra parking or storage? Perhaps room to garden? Buyer to complete due diligence on all the opportunities of use.
- Type:
- Condo
- Sq.Ft.:
- 850
- Status:
- Active
- Beds:
- 2
- Year built:
- 2024
- Baths:
- 3.00
- MLS#:
- 24237824
- Subdivision:
- WOODLAWN
ADDITIONAL INFORMATION
No money down - 100% financing options available! Street of Dreams builder showcasing their quality design and finish! Experience the pinnacle of urban living in this breathtaking move in ready condo, ideally located in Woodlawn with a phenomenal 99 BikeScore! Just steps from Woodlawn City Park and within 0.3 miles of farmer’s markets, coffee shops, shopping, and groceries, convenience is at your doorstep. This impeccably designed residence features an open-concept floor plan that exudes warmth and brightness. Enjoy the outdoors with a charming back patio and a private, fenced yard—perfect for relaxation or entertaining. Every detail has been carefully crafted, showcasing high-end finishes throughout. The custom kitchen is a true culinary haven, boasting modern cabinetry, sleek slab counters, stunning tilework and an upgraded stainless steel appliance package. Upstairs, discover two spacious bedrooms with vaulted ceilings and expansive windows that flood the space with natural light. Stylish fixtures, elegant lighting, and designer tones complete this custom 2 bed/2.1 bath home, making it a sophisticated retreat in the heart of the city. Enjoy low HOA dues + 1-year builder warranty with peace of mind from a local boutique builder! (List price is subject to the buyer qualifying for the Portland Housing Bureau - System Development Charge exemption program to promote affordable housing in Portland).
- Type:
- Condo
- Sq.Ft.:
- 848
- Status:
- Active
- Beds:
- 2
- Year built:
- 2024
- Baths:
- 3.00
- MLS#:
- 24224334
- Subdivision:
- WOODLAWN
ADDITIONAL INFORMATION
No money down - 100% financing options available! Street of Dreams builder showcasing their quality design and finish! Experience the pinnacle of urban living in this breathtaking move in ready condo, ideally located in Woodlawn with a phenomenal 99 BikeScore! Experience the pinnacle of urban living in this breathtaking condo, ideally located in Woodlawn with a phenomenal 99 BikeScore! Just steps from Woodlawn City Park and within 0.3 miles of farmer’s markets, coffee shops, shopping, and groceries, convenience is at your doorstep. This impeccably designed residence features an open-concept floor plan that exudes warmth and brightness. Enjoy the outdoors with a charming back patio and a private, fenced yard—perfect for relaxation or entertaining. Every detail has been carefully crafted, showcasing high-end finishes throughout. The custom kitchen is a true culinary haven, boasting modern cabinetry, sleek slab counters, stunning tilework and an upgraded stainless steel appliance package. Upstairs, discover two spacious bedrooms with vaulted ceilings and expansive windows that flood the space with natural light. Stylish fixtures, elegant lighting, and designer tones complete this custom 2 bed/2.1 bath home, making it a sophisticated retreat in the heart of the city. Enjoy low HOA dues + 1-year builder warranty with peace of mind from a local boutique builder! (List price is subject to the buyer qualifying for the Portland Housing Bureau - System Development Charge exemption program to promote affordable housing in Portland).
- Type:
- Multi-Family
- Sq.Ft.:
- 2,195
- Status:
- Active
- Beds:
- n/a
- Lot size:
- 0.14 Acres
- Year built:
- 1954
- Baths:
- MLS#:
- 24077734
ADDITIONAL INFORMATION
This stunning Mid-Century Modern home is situated on a prime corner lot, zoned for additional ADU structures, offering a unique layout and incredible potential for expansion. The yard has been professionally leveled and is ready for construction. Key Features: • Complete Renovation: The entire home has been remodeled with brand new electrical, plumbing, ceilings, floors, fixtures, and windows, ensuring a modern and worry-free living experience. • Upstairs: Boasts high vaulted ceilings with exposed beams, large windows, and an open-concept layout featuring hardwood floors, custom built-ins, and a beautifully remodeled kitchen designed for versatility and style. • Downstairs: Serves as a luxurious master suite with a separate entrance and laundry, making it ideal as a private ADU or guest living quarters.The upper backyard is a retreat in itself, complete with wood decking and two gazebos—perfect for outdoor entertaining. Furniture is negotiable per the seller. This is a must-see property with significant potential for additional income and expansion. Please refer to the private remarks for more detailed information.
$845,000
6920 NE 27TH Ave Portland, OR 97211
- Type:
- Single Family
- Sq.Ft.:
- 2,195
- Status:
- Active
- Beds:
- 4
- Lot size:
- 0.14 Acres
- Year built:
- 1954
- Baths:
- 3.00
- MLS#:
- 24698662
ADDITIONAL INFORMATION
This stunning Mid-Century Modern home is situated on a prime corner lot, zoned for additional ADU structures, offering a unique layout and incredible potential for expansion. The yard has been professionally leveled and is ready for construction. Key Features: • Complete Renovation: The entire home has been remodeled with brand new electrical, plumbing, ceilings, floors, fixtures, and windows, ensuring a modern and worry-free living experience. • Upstairs: Boasts high vaulted ceilings with exposed beams, large windows, and an open-concept layout featuring hardwood floors, custom built-ins, and a beautifully remodeled kitchen designed for versatility and style. • Downstairs: Serves as a luxurious master suite with a separate entrance and laundry, making it ideal as a private ADU or guest living quarters.The upper backyard is a retreat in itself, complete with wood decking and two gazebos—perfect for outdoor entertaining. Furniture is negotiable per the seller. This is a must-see property with significant potential for additional income and expansion. Please refer to the private remarks for more detailed information.
$619,000
5820 NE 10TH Ave Portland, OR 97211
- Type:
- Single Family
- Sq.Ft.:
- 2,048
- Status:
- Active
- Beds:
- 5
- Lot size:
- 0.12 Acres
- Year built:
- 1910
- Baths:
- 3.00
- MLS#:
- 24126410
- Subdivision:
- VERNON
ADDITIONAL INFORMATION
NE Portland Charmer, completely remodeled throughout with sleek, contemporary finishes and thoughtful design. The main floor offers a spacious living room, inviting dining area, and a stylish, modern kitchen, along with a convenient powder room and one bright bedroom. The second level features two cozy bedrooms and a beautifully updated full bath, while the lower level includes two additional well-appointed bedrooms and another full bath. Newly refinished fir floors add warmth and character. Recent updates include a new roof, energy-efficient furnace, and modern hot water heater. The private, tranquil backyard boasts a spacious deck perfect for dining, lounging, and entertaining, plus a cozy fire pit area. Off-street parking is available in the driveway. Ideally situated near the vibrant Alberta Arts District, with fantastic dining and bars just blocks away, and easy access to all that Northeast Portland has to offer.
$625,000
5268 NE 25TH Ave Portland, OR 97211
- Type:
- Single Family
- Sq.Ft.:
- 1,632
- Status:
- Active
- Beds:
- 3
- Lot size:
- 0.09 Acres
- Year built:
- 1906
- Baths:
- 2.00
- MLS#:
- 24250943
- Subdivision:
- ALBERTA ARTS
ADDITIONAL INFORMATION
This stunning, light-filled 3-bedroom, 2-bath gem offers an effortless blend of charm and modern living. Step into the open-concept living space, where exposed brick and wooden beams create a warm, inviting atmosphere perfect for hosting gatherings. The sleek galley kitchen with butcher block counters makes entertaining a breeze, while a serene, private backyard—complete with a majestic fig tree—provides a tranquil retreat. Newer AC unit, water heater, refrigerator and dishwasher round out the upgraded appliances included. The lower level boasts a guest suite with a private en suite bathroom, offering comfort and privacy for visitors. Enjoy the convenience of private parking with a gate and alley access, as well as the home’s prime location just moments from vibrant cafés, restaurants, and boutique shopping. To top it all off, a charming wrap-around front porch offers the perfect spot to unwind and take in the neighborhood's peaceful ambiance. This home truly embodies style, comfort, and convenience.
$965,000
5021 NE 26TH Ave Portland, OR 97211
- Type:
- Single Family
- Sq.Ft.:
- 2,598
- Status:
- Active
- Beds:
- 4
- Lot size:
- 0.09 Acres
- Year built:
- 2015
- Baths:
- 3.00
- MLS#:
- 24228960
ADDITIONAL INFORMATION
Alberta Arts Craftsman! Stunning finishes in this Renaissance Homes built 2 story with garage under. Welcomed by a 9 foot ceiling entry, this open concept great room style comes with a den/office off the foyer, open kitchen, dining and great room with box beam ceilings, floor to ceiling ledge stone fireplace and built-ins. Stainless Cafe appliance package and quartz counters with under mount sink in the kitchen. Primary suite is stunning with brand new primary spa bath. Double shower system in glass walled shower, freestanding soaking tub with elegant chrome stand pipe faucet, quartz counters and double sinks. Outdoor space includes professionally designed and installed landscaping on the entire lot and deck for outdoor relaxation and entertaining. 2 car tandem garage, with additional storage area and a Type 2 Tesla charger included (can be used on non-Telsa vehicles with separate adapter purchase) The Alberta Arts Community is a culinary treat for the Portland connoisseur. Colorful choices of eateries, restaurants, pubs, shops and cafe's! Just a block off of Alberta Street, you can enjoy the aromatics from your front porch or private backyard deck! This is the ultimate city living with instant privacy as needed. Installed solar panels are owned by seller and included in the purchase price. [Home Energy Score = 10. HES Report at https://rpt.greenbuildingregistry.com/hes/OR10140885]
- Type:
- Condo
- Sq.Ft.:
- 845
- Status:
- Active
- Beds:
- 2
- Year built:
- 2024
- Baths:
- 3.00
- MLS#:
- 24454765
- Subdivision:
- KING
ADDITIONAL INFORMATION
No money down - 100% financing options available! Welcome to your dream home in the heart of the vibrant Alberta Arts district! This new construction condo offers the epitome of urban living, boasting a phenomenal 95 WalkScore and 100 BikeScore. Step outside and immerse yourself in the eclectic charm of the neighborhood, where a myriad of amenities awaits, including cozy cafes, boutique shopping, delectable restaurants, and much more! As you step through the door, youll be greeted by an inviting open concept floor plan adorned with designer touches at every turn. The kitchen is a culinary enthusiasts delight, featuring warm cabinetry, gleaming stainless steel appliances, and a sleek tile backsplash. Prepare to be captivated by the luxurious half bath downstairs, showcasing stunning tile work, designer finishes, and upgraded modern accent walls, adding a touch of elegance to every moment. Venture upstairs to discover two spacious bedrooms exuding a warm and airy ambiance, thanks to lofty ceilings and expansive windows that flood the space with natural light. Step outside into your own private oasis, where a fenced yard and patio beckon you to unwind and enjoy moments of relaxation and tranquility amidst the hustle and bustle of city life. Dont miss the opportunity to make this urban sanctuary your own and experience the ultimate in modern living! Enjoy low HOA dues + 1-year builder warranty with peace of mind from a local boutique builder! (List price is subject to the buyer qualifying for the Portland Housing Bureau - System Development Charge exemption program to promote affordable housing in Portland).
$6,700,000
7606 NE M L KING Blvd Portland, OR 97211
- Type:
- Industrial
- Sq.Ft.:
- 19,900
- Status:
- Active
- Beds:
- n/a
- Lot size:
- 1.58 Acres
- Year built:
- 1948
- Baths:
- MLS#:
- 24140726
ADDITIONAL INFORMATION
Sale includes property at 7606 NE MLK Blvd & 521 NE Russet St (1.58 Acres) and includes a total of 7 tax lots. Currently used as automotive shop but zoning allows for multiple uses. Current Zoning CE & EG2. Tax parcels including: 1N1E11CC 00700, 1N1E11CC 00800, 1N1E11CC 00900, 1N1E11CC 01200, 1N1E11CC 01300, 1N1E11CC 01400, and 1N1E11CC 01500 Appointment Only.
- Type:
- Multi-Family
- Sq.Ft.:
- 2,484
- Status:
- Active
- Beds:
- n/a
- Lot size:
- 0.14 Acres
- Year built:
- 1951
- Baths:
- MLS#:
- 24398238
- Subdivision:
- Alberta Arts
ADDITIONAL INFORMATION
Your wait is over! This fab mid-century side by side duplex on oversized corner lot has it all! At the doorstep of Alberta Arts & Concordia/Killingsworth find this well maintained property with hardwood floors and thoughtful updates to kitchen and baths. Solid investment or owner occupied possibilities with gross rents above $4k per month. Oversized lot with RM2 zoning. Convert 400 sq foot detached garage to additional unit? Buyer to do due diligence with City of Portland. Served by frequent service bustling & close to bike routes, shops, restaurants & iconic Alberta Rose theatre.

Portland Real Estate
The median home value in Portland, OR is $537,200. This is higher than the county median home value of $478,700. The national median home value is $338,100. The average price of homes sold in Portland, OR is $537,200. Approximately 50.37% of Portland homes are owned, compared to 44% rented, while 5.63% are vacant. Portland real estate listings include condos, townhomes, and single family homes for sale. Commercial properties are also available. If you see a property you’re interested in, contact a Portland real estate agent to arrange a tour today!
Portland, Oregon 97211 has a population of 647,176. Portland 97211 is less family-centric than the surrounding county with 29.49% of the households containing married families with children. The county average for households married with children is 31.66%.
The median household income in Portland, Oregon 97211 is $78,476. The median household income for the surrounding county is $76,290 compared to the national median of $69,021. The median age of people living in Portland 97211 is 37.9 years.
Portland Weather
The average high temperature in July is 80.5 degrees, with an average low temperature in January of 36.4 degrees. The average rainfall is approximately 42.8 inches per year, with 2.6 inches of snow per year.
