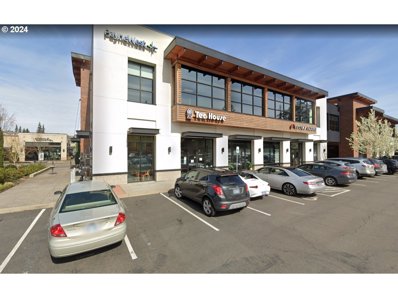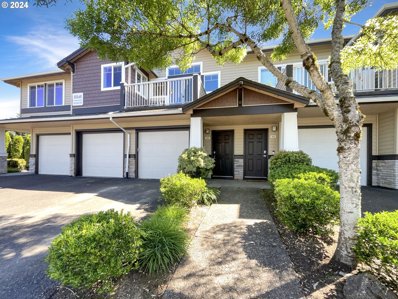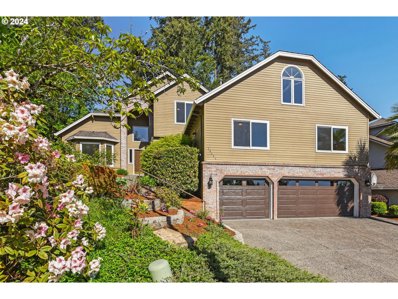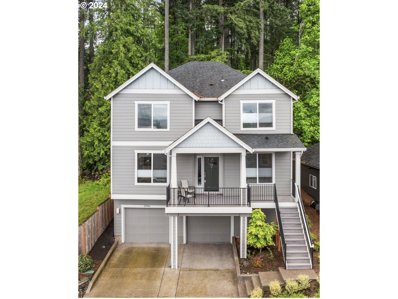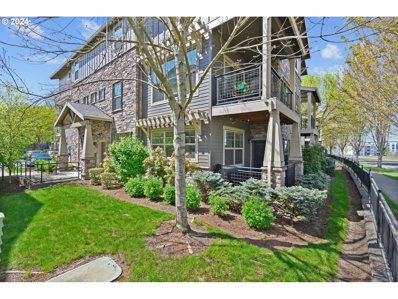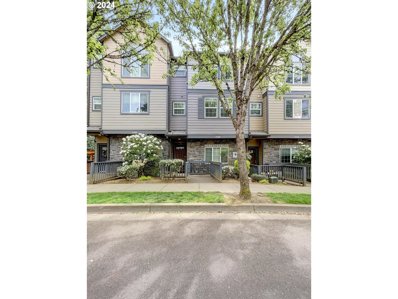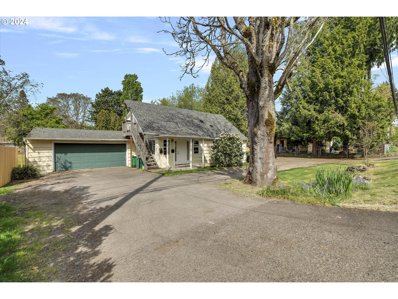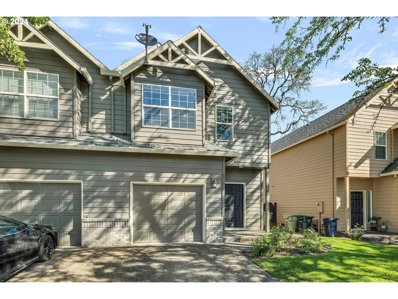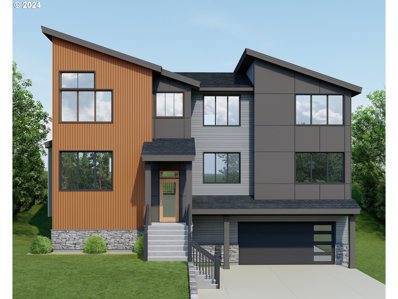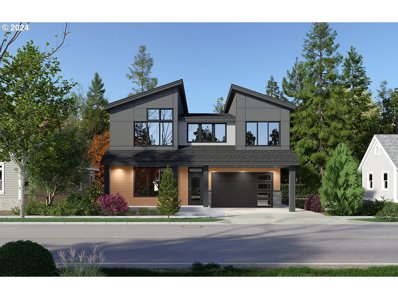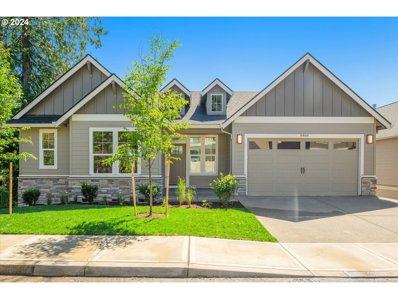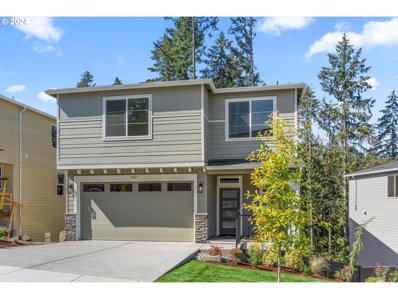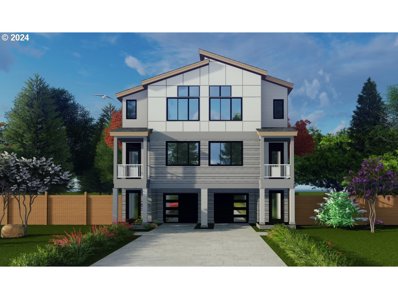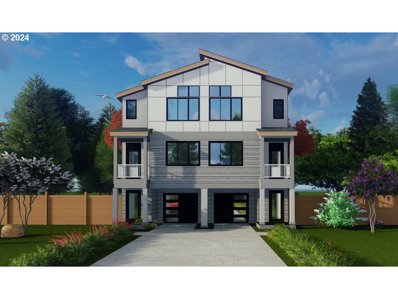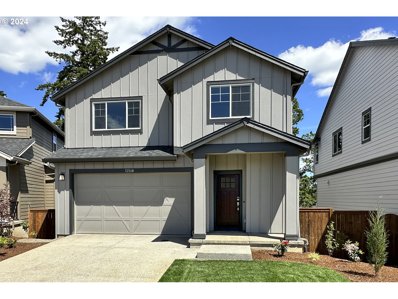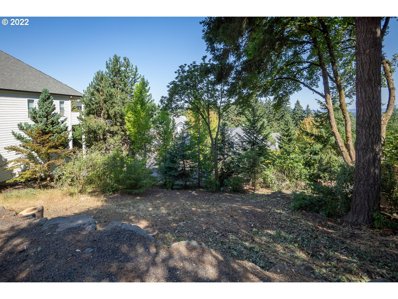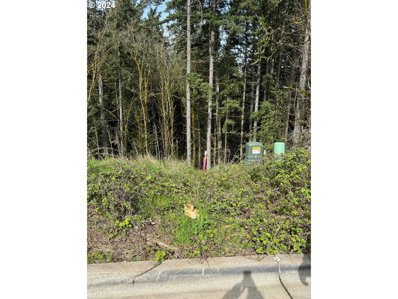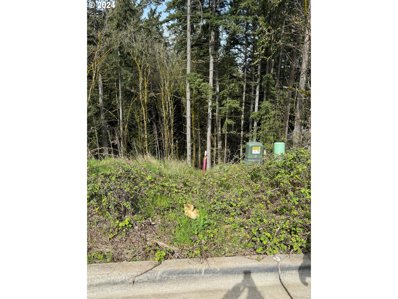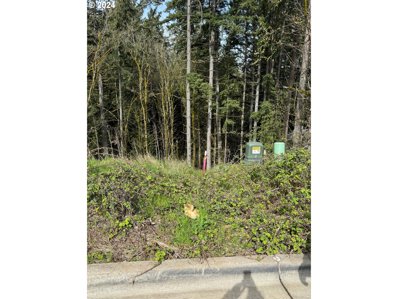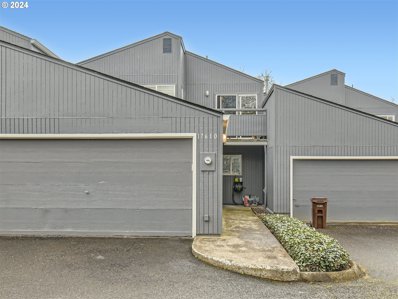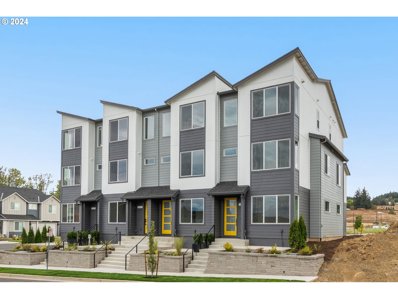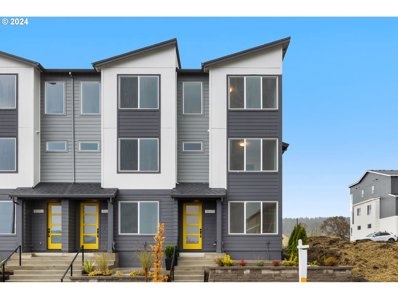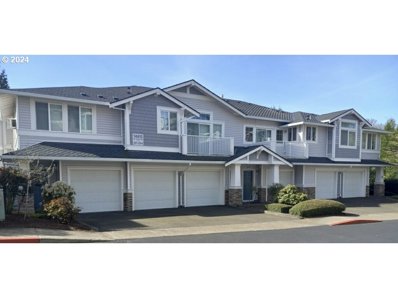Beaverton OR Homes for Rent
- Type:
- Business Opportunities
- Sq.Ft.:
- 1,372
- Status:
- Active
- Beds:
- n/a
- Lot size:
- 0.49 Acres
- Year built:
- 2015
- Baths:
- MLS#:
- 24258725
ADDITIONAL INFORMATION
Well established business. Turn-key opportunity! Ample shared parking in the plaza! Newer building completed in 2015! Popular shopping/Dining plaza in the populated Progress Ridge area! Over $400k recent improvement! lease term :5+5year.Please do not Disturb business or employees. Appt only.
- Type:
- Condo
- Sq.Ft.:
- 792
- Status:
- Active
- Beds:
- 1
- Year built:
- 2006
- Baths:
- 1.00
- MLS#:
- 24575484
ADDITIONAL INFORMATION
Welcome to this enchanting property! The rustic fireplace and warm ambiance create a welcoming living space that will feel like home. The neutral color paint scheme sets a cozy atmosphere and provides a perfect backdrop for your personal style. Recent updates, like the partial replacement of flooring, blend seamlessly with the interior setting, offering modern comfort while maintaining the home's charming character. This property is fresh and ready for you to move in and start making memories. With a balance of classic charisma and modern efficiency, this residence is inviting and awaits its new owner.
- Type:
- Single Family
- Sq.Ft.:
- 4,055
- Status:
- Active
- Beds:
- 5
- Lot size:
- 0.21 Acres
- Year built:
- 1989
- Baths:
- 3.00
- MLS#:
- 24671622
- Subdivision:
- WILLIAMSBURG
ADDITIONAL INFORMATION
Open Sat 11/9 from 11-1. EXCEPTIONAL VALUE! Welcome to this beautiful home in the Williamsburg neighborhood! Nestled within the Murrayhill community, this completely remodeled home is ready for move-in. From the moment you enter the foyer, you will feel the charm of large, inviting spaces within a traditional layout. The delightful kitchen resides in the center of the home, with updated countertops, newly finished cabinets, a cook island and new stainless appliances. Formal living and dining areas for entertaining, and a large family room for quiet relaxation. Enjoy main-level living with two spacious bedrooms and full bath on the first level, along with a private office. Upstairs, the luxurious master ensuite with large-walk-in closet, soak tub and double sinks. Two additional upstairs bedrooms, along with the large bonus room for yet another space to relax or entertain. Newer 40-year roof with warranty. New garage doors, new interior paint throughout, including all cabinetry and woodwork, new lighting and finishes bring this home to life. This sought after neighborhood has easy access to Progress Ridge & Washington Square shopping & dining, local parks & biking/walking paths, and the Nike Campus. Beaverton school district, and very modest HOA. Schedule a viewing soon!
Open House:
Saturday, 11/16 1:00-3:00PM
- Type:
- Single Family
- Sq.Ft.:
- 2,832
- Status:
- Active
- Beds:
- 5
- Lot size:
- 0.12 Acres
- Year built:
- 2021
- Baths:
- 3.00
- MLS#:
- 24087478
- Subdivision:
- Shady Peak
ADDITIONAL INFORMATION
**Urgent Opportunity!** ACT FAST!!The seller has recently removed the tall Douglas fir trees in the backyard, opening up incredible possibilities! Make him an offer NOW before he pulls the home off the market until spring when home pricing is sure to be different! MOVE-IN READY & TURNKEY!! This pristine, 3 Year New home, nestled in the desirable Cooper Mountain area and within the highly sought-after Mountainside High School district, is ready for immediate occupancy. Tucked away on a private drive, this 2021 Sage-built home boasts luxury at every turn. Featuring an oversized 2-car garage with key code entry, the 5-bedroom, 3-full-bath home offers ample space, including a main-level bedroom and bath perfect for generational living. This floor plan presents a spacious great room with beautiful wood-wrapped windows showcasing the stunning surroundings, a cozy fireplace, and luxurious LVP flooring. The chef’s kitchen is a culinary dream, with a two-toned island, elegant grey quartz countertops, shaker-style cabinets, top-tier stainless steel gas appliances, and a butler’s pantry leading to a formal dining room with peek-a-boo views of the West Hills. The covered rear patio is perfect for outdoor gatherings and BBQs! The Primary Suite is a true retreat, with remote-controlled blackout shades, a mud-set shower, double vanities, and a gorgeous freestanding soaking tub, providing the ultimate place to unwind while enjoying the nature views. The fenced backyard offers privacy and serenity, backing onto lush greenery. With appliances and window coverings included, this exceptional home in one of Cooper Mountain's most coveted areas is truly turnkey and move-in ready. Don’t sleep on this one!!
$292,000
722 NE ADWICK Dr Beaverton, OR 97006
- Type:
- Condo
- Sq.Ft.:
- 710
- Status:
- Active
- Beds:
- 2
- Year built:
- 2014
- Baths:
- 1.00
- MLS#:
- 24461198
- Subdivision:
- ARBOR CROSSING AT QUATAMA
ADDITIONAL INFORMATION
Discover this impeccable, updated 2-bedroom, 1-bathroom condo in the sought-after Quatama area. This corner-unit provides serene privacy and an abundance of natural light, making it a warm and inviting space. Enjoy modern upgrades throughout the home, including stainless steel appliances and in-unit laundry for your convenience. The functional layout features a secluded primary bedroom, while the versatile second bedroom can serve as a home office or guest room.Take advantage of the community?s amenities, such as walking trails, a gym, a pool, and your own deeded parking space. Relax on your private patio, perfect for morning coffee or evening unwinding. Located close to the Tanasbourne area, shopping centers, and major transit routes, this condo offers easy accessibility and an ideal commute. Whether you want to head to the coast, the city, or the Gorge, you're perfectly positioned to enjoy all the region has to offer. Welcome Home!
- Type:
- Single Family
- Sq.Ft.:
- 1,433
- Status:
- Active
- Beds:
- 3
- Lot size:
- 0.02 Acres
- Year built:
- 2005
- Baths:
- 3.00
- MLS#:
- 24448656
ADDITIONAL INFORMATION
Welcome to this inviting property that exudes charm and sophistication. Upon entering, you're immediately allured by a cozy fireplace that sets the tone for a tranquil atmosphere. The extensive kitchen impresses with a functional kitchen island facilitating entertaining and meal preparation. The entire space is adorned with a neutral color paint scheme, creating a harmonious ambiance that allows your furnishings and artwork to be the focal point. Further enhancing this home's appeal walk-in pantry providing ample storage for all your culinary necessities. The absence of extraneous features solidifies the focus on the essential and timeless elements of the property, making it a unique offering in the housing market. This enticing property integrates practicality with style, serving as the perfect backdrop to build your life.
$539,900
4855 SW MENLO Dr Beaverton, OR 97005
- Type:
- Single Family
- Sq.Ft.:
- 2,100
- Status:
- Active
- Beds:
- 4
- Lot size:
- 0.26 Acres
- Year built:
- 1945
- Baths:
- 3.00
- MLS#:
- 24655313
ADDITIONAL INFORMATION
PRICE REDUCED $30K! Investment opportunity awaits with this versatile property! Whether you're seeking a single-family home with a In-Laws Quarters/ADU or an investment property as a duplex, this property offers flexibility. The second floor studio has been freshly painted, new lighting and hardware installed and pristine new carpet! The main floor offers a spacious living area, large kitchen with center island, hardwood floors with room for your personal touches. Circular driveway ensures privacy and convenient access, while the expansive backyard provides ample space for relaxation and entertainment and room for the imagination. The property requires some tender loving care, it also boasts recent updates, promising potential for enhancement and customization. With its prime location and desirable features, this property presents an exciting prospect for investors or homeowners looking to capitalize on its possibilities.
- Type:
- Single Family
- Sq.Ft.:
- 1,295
- Status:
- Active
- Beds:
- 3
- Lot size:
- 0.05 Acres
- Year built:
- 1999
- Baths:
- 3.00
- MLS#:
- 24049897
- Subdivision:
- Cooper Mtn Aloha
ADDITIONAL INFORMATION
Motivated sellers.Charming 3 bedroom, 2.5 bath townhome featuring 9 Ft. ceilings on the main level. Open floor plan with cozy gas fireplace, family room, dining area. Kitchen boasts island with seating available great for cooking and entertaining. Large pantry for storage, stove, built in microwave, dishwasher, disposal. Upstairs you will find open large vaulted ceilings bringing in natural light. 3 bedrooms and laundry room conveniently located upstairs. Primary master suite has private bathroom and large closet. All appliances, washer and dryer to remain with the home at closing. Attached One car garage. Private fenced backyard. Just around the corner you will find community park. Located 3 mi to downtown beaverton, near to Costco, restaurants, shops, Nike and Intel. Buyer will reap the benefits of new roofs, gutters, siding call for details.
- Type:
- Single Family
- Sq.Ft.:
- 1,790
- Status:
- Active
- Beds:
- 4
- Year built:
- 2024
- Baths:
- 3.00
- MLS#:
- 24428302
- Subdivision:
- CAITLIN PLACE
ADDITIONAL INFORMATION
New construction single family home in great location. No HOA and ready for you to pick your colors. TA Liesy homes known for building quality construction! Right across the street from Poi Poi park.
- Type:
- Single Family
- Sq.Ft.:
- 1,790
- Status:
- Active
- Beds:
- 4
- Year built:
- 2024
- Baths:
- 3.00
- MLS#:
- 24257574
- Subdivision:
- CAITLIN PLACE
ADDITIONAL INFORMATION
New construction single family home in great location. No HOA and ready for you to pick your colors. TA Liesy homes known for building quality construction! Right across the street from Poi Poi park.
- Type:
- Single Family
- Sq.Ft.:
- 1,790
- Status:
- Active
- Beds:
- 4
- Year built:
- 2024
- Baths:
- 3.00
- MLS#:
- 24182223
- Subdivision:
- CAITLIN PLACE
ADDITIONAL INFORMATION
Newconstruction single family home in great location. No HOA and ready for you to pick your colors. TA Liesy homes known for building quality construction! Right across the street from Poi Poi park.
- Type:
- Single Family
- Sq.Ft.:
- 2,585
- Status:
- Active
- Beds:
- 4
- Lot size:
- 0.12 Acres
- Year built:
- 2024
- Baths:
- 3.00
- MLS#:
- 24619594
- Subdivision:
- SEXTON MOUNTAIN
ADDITIONAL INFORMATION
Beautiful new construction by Black Diamond Homes Inc. Completed in September 2024. Enjoy Primary suite & 2nd bedroom/office on main level. Entertain in this large great room with lots of windows & fireplace. Large kitchen a chef's delight, gas stove, island & stainless steel appliances. Custom cabinets and pantry for plenty of storage! Cambria quartz slabs throughout. The main level has all engineered Flooring (water proof, scratch resistant laminate plank flooring) Bonus room & 2 additional bedrooms with high ceiling downstairs with lots of big windows tons of natural light! Carpet in the lower level. Furnace 95% efficient, tankless gas water heater & air conditioner. Main level kitchen has a beautiful deck with view. Bonus room has sliding glass door that opens to deck & fenced yard. landscaped front & backyard with sprinklers. This home reflects elegance & comfort. Don't miss the opportunity to make this your home! Seller related to listing agent.
Open House:
Friday, 11/15 12:00-5:00PM
- Type:
- Single Family
- Sq.Ft.:
- 2,850
- Status:
- Active
- Beds:
- 5
- Lot size:
- 0.11 Acres
- Year built:
- 2024
- Baths:
- 4.00
- MLS#:
- 24232298
- Subdivision:
- CEDAR CANYON
ADDITIONAL INFORMATION
MOVE IN READY!!**SPECIAL LENDER INCENTIVE! 4.5% STARTING INTEREST RATE!!** (*must qualify with builders preferred lenders, ask site agent for details) $34,000 already included in additional upgrade value, giving you a MODEL-QUALITY home!!. Imagine waking up to the serene private forest views from your Primary bedroom with gorgeous spa-like ensuite. Or hosting friends and family with spacious areas designed for entertaining. Whether it's a cozy movie night in the lower-level bonus room or a lively dinner party in the open-plan kitchen and dining area. The upstairs Loft offers a perfect escape for quiet reading or kids' playtime, while the tech space ensures that work-from-home days are productive and comfortable. Every corner of this home is crafted to offer luxury, convenience, and the joy of living in a beautifully designed space. This exquisite 2,850 sq. ft. home boasts 5 bedrooms and 3.5 baths, offering high-end features and finishes throughout. This home features KitchenAid SS appliances, Double ovens, and a gas cooktop. Quartz counters offer beautiful, durable surfaces perfect for both meal prep and entertaining. Luxury vinyl flooring combines the elegance of wood with the practicality of water resistance, ideal for busy households. Plush Berber carpet provides comfort and sophistication in the bedrooms and living areas. The spacious walk-in pantry keeps your kitchen organized and clutter-free. This home is designed for seamless entertaining and comfortable living. *lTour every Friday-Sunday from 12-5 or by appt on M/T/W/TH. Ask listing agent about incentives, presale opportunities, other plans/lots available in this community.
- Type:
- Multi-Family
- Sq.Ft.:
- 2,522
- Status:
- Active
- Beds:
- n/a
- Year built:
- 2024
- Baths:
- MLS#:
- 24589790
ADDITIONAL INFORMATION
New construction townhouse style duplex in great Aloha location. Right across from Poi Poi park. Rent ready with blinds and refrigerator. No HOA and 1 year builder warranty. Quality TA Liesy Construction. Projected rents are $2900 a month for each side. Live in one side and rent the other!
- Type:
- Single Family
- Sq.Ft.:
- 2,935
- Status:
- Active
- Beds:
- 4
- Lot size:
- 0.1 Acres
- Year built:
- 2024
- Baths:
- 3.00
- MLS#:
- 24679027
- Subdivision:
- SCHOLLS HEIGHTS
ADDITIONAL INFORMATION
Brand new Scholls Heights community - Under construction, Estimated completion November 2024. This home has 5 bedrooms, 3 baths which includes a bedroom on main with full bath. Home includes slab quartz in the kitchen, SS appliances, Smart Home Technology and much more. Flexible loft area would make a great second living space, home office/study space or playroom. Some of the included features - slab quartz or granite countertops in the kitchen, SS appliances, fireplace, Smart Home Technology, gas fireplace, covered patio and much more. Reputable builder with excellent Warranty program. Top rated school district, nearby shopping, entertainment, wineries, local produce, recreational trails and parks.
- Type:
- Multi-Family
- Sq.Ft.:
- 2,522
- Status:
- Active
- Beds:
- n/a
- Year built:
- 2024
- Baths:
- MLS#:
- 24420797
- Subdivision:
- CAITLIN PLACE
ADDITIONAL INFORMATION
New construction townhouse style duplex in great Aloha location. Foundation is poured and will be ready mid-January 2025! Plenty of time to choose your colors. Rent ready with blinds and refrigerator. No HOA and 1 year builder warranty. Quality TA Liesy Construction. Projected rents are $2900 a month for each side. Live in one side and rent the other! Right across from charming Pio Pio Park with a themed play area, a picnic shelter for sunny outings, a community garden and much more!
- Type:
- Single Family
- Sq.Ft.:
- 3,010
- Status:
- Active
- Beds:
- 5
- Lot size:
- 0.09 Acres
- Year built:
- 2024
- Baths:
- 4.00
- MLS#:
- 24385726
ADDITIONAL INFORMATION
Discover the Malbec Daylight plan at Lolich Farms, a 5-bedroom, 3-level residence boasting a daylight basement, open concept layout, and outdoor living spaces. The great room offers ample space for relaxation and entertainment, while the chef's kitchen features a sprawling work island and walk-in pantry. Upstairs, the primary suite boasts a large closet and spa-inspired bath. The lower-level daylight basement includes a bedroom, full bath, and great room with patio access, perfect for hosting game nights or accommodating guests. Design options include: Classic Canvas Collection - Concerto.
- Type:
- Land
- Sq.Ft.:
- n/a
- Status:
- Active
- Beds:
- n/a
- Lot size:
- 0.19 Acres
- Baths:
- MLS#:
- 24448651
ADDITIONAL INFORMATION
Amazing opportunity! Rare single-family residential lot with fabulous views in Cooper Mountain. Ideal lot for a day ranch or daylight basement home. Easy commute to Nike and Intel. Nearby attractions including Cooper Mountain Vineyards, Jenkins Estate, and the Cooper Mountain Nature trails. Lot can be sold independently or owner, Ridgecrest homes Construction, has a house plan in mind if buyer would prefer a home built.
- Type:
- Land
- Sq.Ft.:
- n/a
- Status:
- Active
- Beds:
- n/a
- Lot size:
- 0.11 Acres
- Baths:
- MLS#:
- 24031742
- Subdivision:
- Cooper Mountain
ADDITIONAL INFORMATION
Rare, Cooper Mtn buildable lots that backs to serene wooded area. Three in a row - buy 1 or all 3! Utilities at curb! Plans & engineering included, or do your own! Plans have already been submitted to County. Situated on a quiet street and surrounded by new/newer homes, desirable schools, parks, shopping & amenities!
- Type:
- Land
- Sq.Ft.:
- n/a
- Status:
- Active
- Beds:
- n/a
- Lot size:
- 0.09 Acres
- Baths:
- MLS#:
- 24142951
- Subdivision:
- Cooper Mountain
ADDITIONAL INFORMATION
Rare, Cooper Mtn buildable lots that backs to serene wooded area. Three in a row - buy 1 or all 3! Utilities at curb! Plans & engineering included, or do your own! Plans have already been submitted to County. Situated on a quiet street and surrounded by new/newer homes, desirable schools, parks, shopping & amenities!
- Type:
- Land
- Sq.Ft.:
- n/a
- Status:
- Active
- Beds:
- n/a
- Lot size:
- 0.1 Acres
- Baths:
- MLS#:
- 24500380
- Subdivision:
- COOPER MOUNTAIN
ADDITIONAL INFORMATION
Rare, Cooper Mtn buildable lots that backs to serene wooded area. Three in a row - buy 1 or all 3! Utilities at curb! Plans & engineering included, or do your own! Plans have already been submitted to County. Situated on a quiet street and surrounded by new/newer homes, desirable schools, parks, shopping & amenities!
- Type:
- Condo
- Sq.Ft.:
- 1,610
- Status:
- Active
- Beds:
- 4
- Year built:
- 1978
- Baths:
- 2.00
- MLS#:
- 24490656
- Subdivision:
- TANASBROOK CONDOS
ADDITIONAL INFORMATION
Calling all investors - Cosmetic Fixer with Sweat Equity! Short Sale contingent upon bank approval. CASH only, sold AS IS seller to do NO repairs. Needs new flooring, paint, some minor repairs, hardware, and screens, and deep cleaning. Removal of all trash and personal property is the responsibility of the buyer. Home has vaulted ceiling in living room and fireplace insert with sliding door to large, private, and fenced deck. Windows have beautiful white Mediterranean shutters. Kitchen is roomy with stainless steel appliances. Bathrooms have newer granite countertops. You do not want to miss this one. Great Condo Amenities: rec center, pool, tennis courts, walking trails, sauna, hot tub, etc. and possibility to rent RV parking. New roof and exterior paint in 2023. Close to shopping, Intel, Nike, transportation and restaurants.
Open House:
Thursday, 11/14 12:00-3:00PM
- Type:
- Single Family
- Sq.Ft.:
- 1,733
- Status:
- Active
- Beds:
- 3
- Year built:
- 2024
- Baths:
- 4.00
- MLS#:
- 24589480
- Subdivision:
- Scholls Heights - WHH
ADDITIONAL INFORMATION
OPEN HOUSE THURSDAY 12-3PM, FRIDAY 12-3PM, SATURDAY 1-3pm and SUNDAY 12-3PM! Model Home located at 18700 SW Solitude St (use Google Maps for navigation). **Credit towards interest buy-down, closing costs, or appliances available!** This luxury townhome by West Hills Homes NW lives LARGE with 3 bedrooms (two primary suites) and 3.5 bathrooms! Enjoy territorial views, extra deep 1-car garage w/ driveway and ample street parking, bedroom and full bath at entry, Whirlpool kitchen gas appliances, covered deck, slab quartz, barn door, wood-wrapped windows, custom kitchen cabinets to ceiling, soft-close doors + drawers, electric car charging, central air conditioning, AND SO MUCH MORE! Close to major employers, multiple parks/trails, shopping, wine country, AND coveted Mountainside HS! Prop Tax TBD. HOA $117/month. 2-10 warranty included. Not the right fit? Be sure to ask about other homes in the neighborhood and the possibility of personalizing!
Open House:
Thursday, 11/14 12:00-3:00PM
- Type:
- Single Family
- Sq.Ft.:
- 1,817
- Status:
- Active
- Beds:
- 3
- Year built:
- 2024
- Baths:
- 3.00
- MLS#:
- 24168795
- Subdivision:
- Scholls Heights - WHH
ADDITIONAL INFORMATION
OPEN HOUSE THURSDAY 12-3PM, FRIDAY 12-3PM, SATURDAY 1-3pm and SUNDAY 12-3PM! Model Home located at 18700 SW Solitude St (use Google Maps for navigation). **Credit towards interest buy-down, closing costs, or appliances available - please inquire!** West Hills Homes NW's luxury modern townhomes are back! Local builder welcomes you to their newest community, Scholls Heights Townhomes in SW Beaverton. Natural light abounds with oversized windows and open living space. This end unit location offers serene territorial views, versatile den/office at entry, bedroom + full bath on main, dual primary suites, extra deep 2-car tandem garage plus driveway, Whirlpool kitchen gas appliances, covered composite deck, slab quartz, soft-close doors + drawers, solid MDF custom closet organizers w/ shelves, electric fireplace, heat pump water heater, electric car charging, central air conditioning, AND SO MUCH MORE! Close to major employers, multiple parks/trails, shopping, wine country, AND coveted Mountainside HS! Prop Tax TBD. HOA $117/month. 2-10 warranty. Final home supersedes all info. Move-in ready!
- Type:
- Condo
- Sq.Ft.:
- 1,023
- Status:
- Active
- Beds:
- 2
- Year built:
- 2003
- Baths:
- 2.00
- MLS#:
- 24342292
ADDITIONAL INFORMATION
Welcome to the, Sexton Mountain neighborhood conveniently located to Shopping, schools and all this great city has to offer! Light bright and MOVE in ready! Ground Level 2 Bedroom, 2 Bath Unit. This condo offers a private deck, Garage, visitor parking nearby and LOW HOA fee $285. HOA fee covers building insurance, Management, and Landscaping. This home offers the Oregon lifestyle you've been dreaming of!

Beaverton Real Estate
The median home value in Beaverton, OR is $550,000. This is higher than the county median home value of $545,400. The national median home value is $338,100. The average price of homes sold in Beaverton, OR is $550,000. Approximately 48.06% of Beaverton homes are owned, compared to 48.75% rented, while 3.19% are vacant. Beaverton real estate listings include condos, townhomes, and single family homes for sale. Commercial properties are also available. If you see a property you’re interested in, contact a Beaverton real estate agent to arrange a tour today!
Beaverton, Oregon has a population of 97,466. Beaverton is less family-centric than the surrounding county with 30.01% of the households containing married families with children. The county average for households married with children is 36.2%.
The median household income in Beaverton, Oregon is $82,380. The median household income for the surrounding county is $92,025 compared to the national median of $69,021. The median age of people living in Beaverton is 36.7 years.
Beaverton Weather
The average high temperature in July is 80.3 degrees, with an average low temperature in January of 36.8 degrees. The average rainfall is approximately 40.7 inches per year, with 1.6 inches of snow per year.
