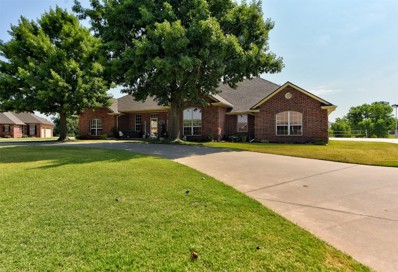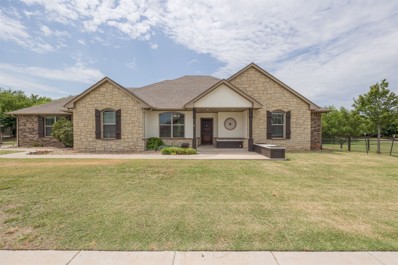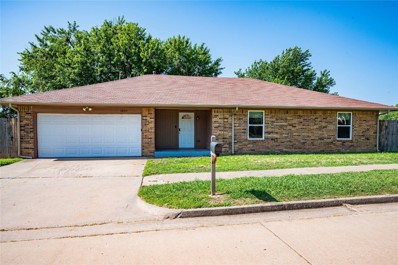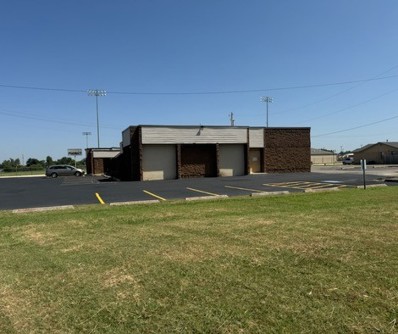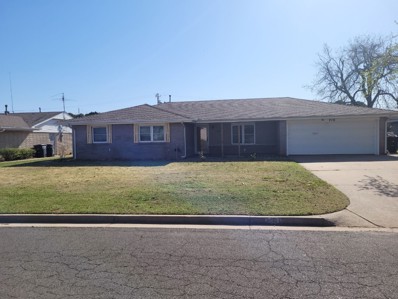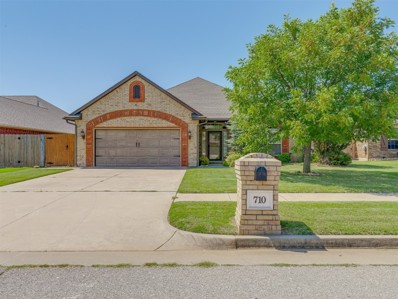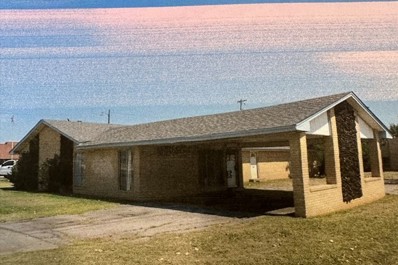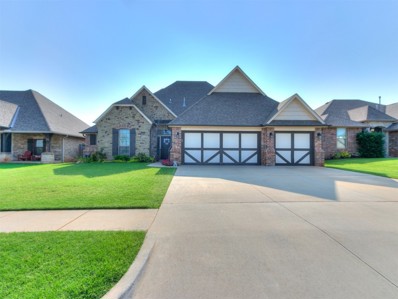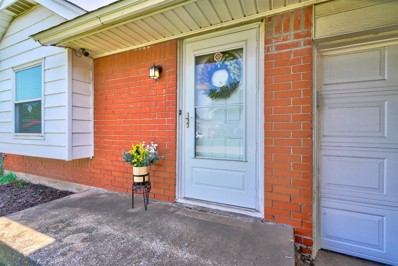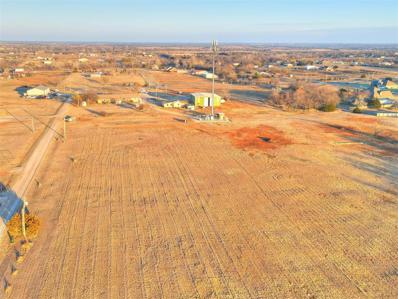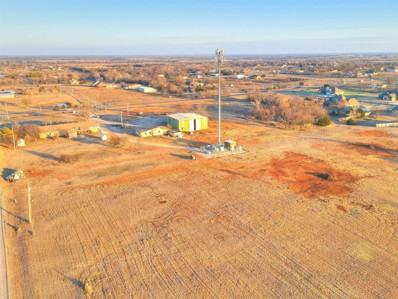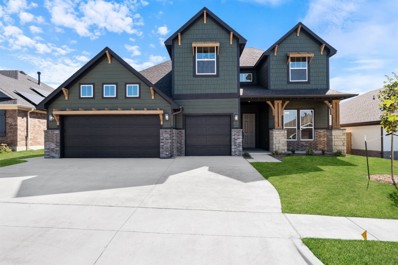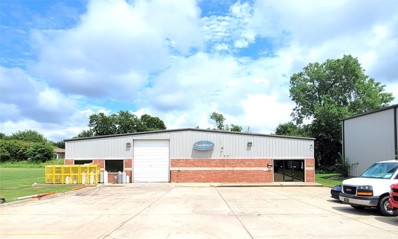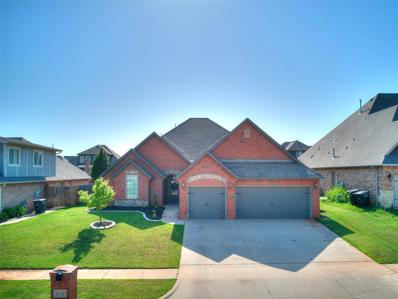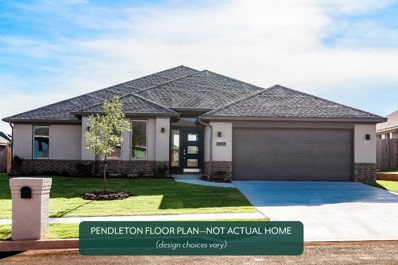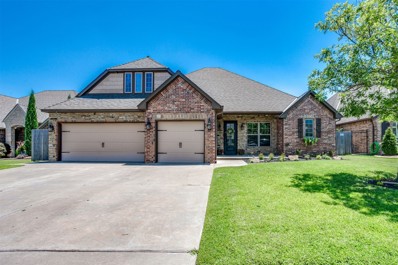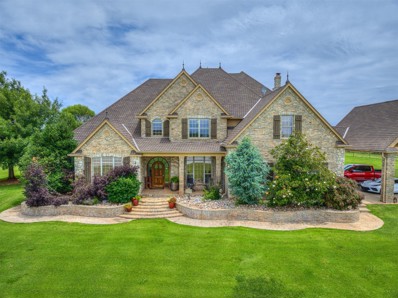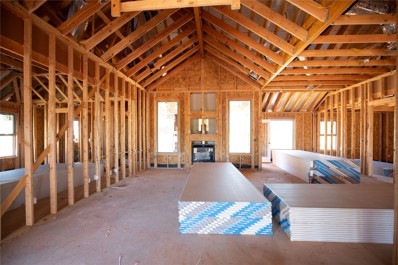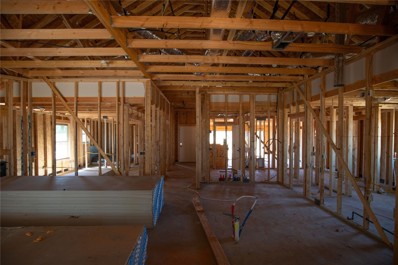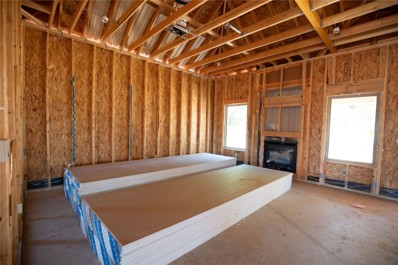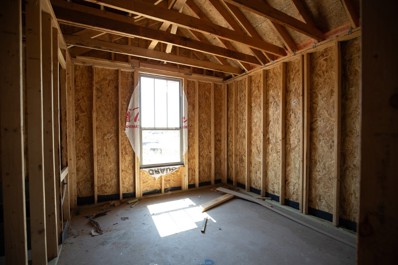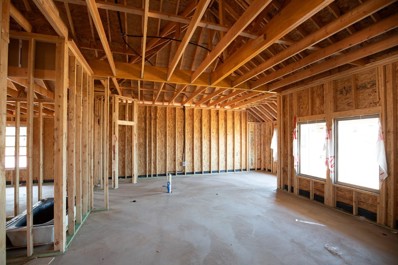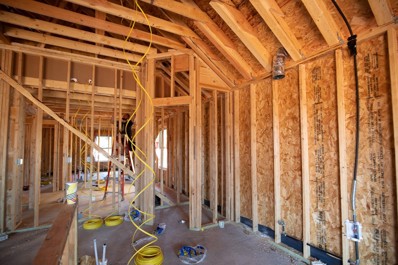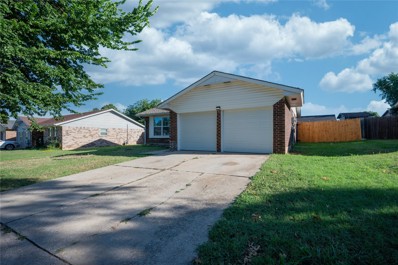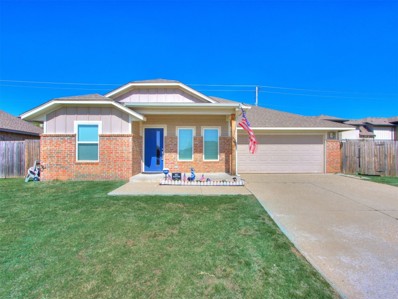Moore OK Homes for Rent
$520,000
3104 Bradford Drive Moore, OK 73160
- Type:
- Single Family
- Sq.Ft.:
- 3,006
- Status:
- Active
- Beds:
- 4
- Lot size:
- 1.03 Acres
- Year built:
- 1996
- Baths:
- 3.00
- MLS#:
- 1128926
- Subdivision:
- Bradford Court
ADDITIONAL INFORMATION
**NEW ROOF and GUTTERING as of 10/19/2023** Gorgeous 3000 sq. ft. custom home on one acre in a cul-de-sac. Live in the city but feel like you are in the country. Large driveways with circular drive and overside driveways Beautiful backyard view of land with a pond and trees from huge, covered patio that is wonderful for entertaining guests. Chef’s updated kitchen with granite and stainless steel and black appliances. Double oven, built-in microwave and stove are all GE Profile. New LG refrigerator. Custom wood throughout the house. Mother-in-law’s plan with large bedroom and shower has large seat for ease of access. The master bedroom is large. Master bath Jacuzzi Brand tub is extra-long and deep. Oversized 3 car garage with custom flooring, custom wall cabinets for storage. Garage openers work from car, cell or keypad. Attic is floored with pull down stairs and extra-large Versalift for easy attic access. Workshop in lower yard. Sand volleyball court with professional lighting. The sprinkler system covers the entire property with Bluetooth/Wi-Fi access from phone. The sunroom/TV room is great for eating meals while looking at the beautiful view. Custom built storm shelter 8x12x7 located under roof on back patio has full steps, lighting, television, power fans, and pump. Security cameras that cover most areas with playback capability, motion sensor and night view. Viewing of security cameras in master closet or through free app on phone. Two large hot water tanks that are 50 and 55 gallon. Home has two updated central heat and air units that have been installed in the past few years.
- Type:
- Single Family
- Sq.Ft.:
- 3,090
- Status:
- Active
- Beds:
- 4
- Lot size:
- 0.91 Acres
- Year built:
- 2017
- Baths:
- 4.00
- MLS#:
- 1129238
- Subdivision:
- Bella Maria
ADDITIONAL INFORMATION
!!! PRICE REDUCED!!!! **Stunning 4-Bedroom Home in Family-Friendly Neighborhood** Welcome to this exquisite 4-bedroom, 3.1-bathroom home, nestled in a serene family-friendly neighborhood. Spanning 3090 sqft, this residence boasts a perfect blend of comfort and luxury. Key Features: **Great Room - A spacious great room with large windows that offer breathtaking views of a tranquil pond. The room features a cathedral ceiling, elegant shiplap wall finish, and a wet bar, perfect for entertaining guests. - **Bedrooms/Bathrooms - Four generously sized bedrooms provide ample space for family and guests. Three full bathrooms and one half bathroom, all beautifully appointed. - **Neighborhood - Located in a peaceful cul de sac, this home is ideal for families. Enjoy the safety and community atmosphere of this great neighborhood. - **Convenience - Easy access to I35 and Sooner, and quick access to Tinker, making your daily commute a breeze. - **Portable generator hook up installed. Don't miss the opportunity to make this stunning house your new home. Schedule a viewing today! Owner is a licensed Realtor #158117 with Realty Experts
$209,900
1400 NE 1st Street Moore, OK 73160
- Type:
- Single Family
- Sq.Ft.:
- 1,772
- Status:
- Active
- Beds:
- 3
- Lot size:
- 0.17 Acres
- Year built:
- 1978
- Baths:
- 2.00
- MLS#:
- 1128925
- Subdivision:
- Ramblin Oaks 1
ADDITIONAL INFORMATION
PRICE REDUCED! SELLER WILL CONSIDER ALL OFFERS!! Discover Your Dream Home in Ramblin Oaks Addition! Welcome to this spacious 1,772 sq. ft. residence nestled on a large corner lot in a desirable neighborhood. This inviting home features an expansive open-concept living and dining area, highlighted by a gas log fireplace, cathedral ceilings, and a ceiling fan for added comfort. The well-appointed kitchen comes equipped with essential appliances including central heating and air (CH&A), a hot water tank, stove, dishwasher, and microwave. Additional conveniences include a garage door opener and a two-car garage. Step outside to enjoy the generous backyard, complete with a charming patio and easy access to outdoor spaces. Located within the Moore Schools district, this home offers both style and functionality. Please provide proof of funds or a lender letter of approval with all offers. Buyer is responsible for verifying all information. Watch the marketing video on YouTube by searching for the address or dayrealty!
- Type:
- Office
- Sq.Ft.:
- 7,720
- Status:
- Active
- Beds:
- n/a
- Lot size:
- 0.64 Acres
- Year built:
- 1963
- Baths:
- MLS#:
- 1129777
ADDITIONAL INFORMATION
Medical office with HIGH VISIBILITY on I-35 in Moore. This is an amazing opportunity for any new or existing medical or chiropractic group to start a new business in a high traffic and growing community. Office comes complete with an operating pharmacy and a certified X-Ray machine. Unbelievable opportunity!! Call to schedule your viewing!!
$197,999
210 Kelly Drive Moore, OK 73160
- Type:
- Single Family
- Sq.Ft.:
- 1,600
- Status:
- Active
- Beds:
- 3
- Lot size:
- 0.23 Acres
- Year built:
- 1962
- Baths:
- 2.00
- MLS#:
- 1128489
- Subdivision:
- Broadmoor Creek
ADDITIONAL INFORMATION
This stunning 3-bedroom, 2-bathroom house is located in the highly sought-after Moore School District, offering the perfect blend of comfort, convenience, and style. Enjoy the luxury of a fully remodeled home with modern upgrades throughout. Both the kitchen and a bathroom, feature gorgeous granite countertops, adding a touch of elegance. Freshly painted walls in a contemporary palette create a warm and inviting atmosphere. Updated Light Fixtures: Stylish, updated light fixtures enhance the home's overall aesthetic. A convenient 2-car garage provides ample space for vehicles and additional storage. The spacious yard is perfect for outdoor activities and features a barn with electric and gas, ideal for storage or a workshop. Quick and easy access to the highway makes commuting a breeze. Don’t miss out on this incredible opportunity to own a beautifully updated home. Schedule a viewing today and make this house your new home!
$360,000
710 Tasha Circle Moore, OK 73160
- Type:
- Single Family
- Sq.Ft.:
- 2,040
- Status:
- Active
- Beds:
- 3
- Lot size:
- 0.18 Acres
- Year built:
- 2007
- Baths:
- 2.00
- MLS#:
- 1127995
- Subdivision:
- Lake Woods 2
ADDITIONAL INFORMATION
UPDATED quiet cul-de-sac in desirable Lake Woods Addition! Light and bright with gleaming windows across the back living room wall and surrounding the dining space looking out onto a nice yard with privacy fence and oversized back patio. Large island kitchen with new granite counter tops, roll out bottom shelves and trash bin, plus breakfast bar and new appliances and new softener/filtration system throughout the entire home room new reclaimed wood mantle brick-look tile gas log fireplace to match the welcoming entry way ; sparkling wood tile floors in living, hall, and study with double glass French doors and perfect for home office. A completely remodeled bathroom. An awesome primary bedroom with sitting room, walk-in closet and posh bathroom with soaker tub. Ceiling fans in bedrooms, generous closets. New paint throughout the entire home. Great storm shelter in garage floor taller than the usual; storage space in garage. UPDATED electrical, surge protector & alarm system . The neighborhood has a large pond with fountain and walking path. EASY access to I-35!
$1,000,000
2100 N Broadway N Street Moore, OK 73160
- Type:
- Office
- Sq.Ft.:
- 2,833
- Status:
- Active
- Beds:
- n/a
- Lot size:
- 0.72 Acres
- Year built:
- 1966
- Baths:
- MLS#:
- 1127678
ADDITIONAL INFORMATION
$414,999
1420 Atalon Drive Moore, OK 73160
Open House:
Sunday, 11/17 2:00-4:00PM
- Type:
- Single Family
- Sq.Ft.:
- 2,592
- Status:
- Active
- Beds:
- 3
- Lot size:
- 0.23 Acres
- Year built:
- 2014
- Baths:
- 3.00
- MLS#:
- 1127107
- Subdivision:
- Sonoma Lakes Ph 1
ADDITIONAL INFORMATION
Welcome home to the perfect blend of charm and convenience in this adorable Traditional/Dallas-style home. With 3 bedrooms, 2.5 baths, a study, and a bonus room, this residence is crafted for family living and versatility. The open floor plan showcases tile wood floors, granite countertops, and abundant storage solutions. The kitchen is a chef’s delight, featuring a large breakfast bar, a 4-burner gas stove, and sleek stainless steel appliances. It seamlessly connects to a sun-filled dining area and a living room highlighted by a wall of windows, offering a great space for relaxation and entertainment. The primary suite is a serene retreat with a cozy seating nook and a luxurious bath, including a jetted corner tub for ultimate relaxation. Secondary bedrooms share a convenient Jack-and-Jill bath, and the upstairs loft serves as a perfect hangout spot for family and friends. The backyard is designed for outdoor enjoyment, featuring a fireplace, a covered patio, and a fully wooded fence for privacy. Additionally, the garage is equipped with a storm shelter for peace of mind. This home combines comfort, style, and functionality in a sought-after location.
$209,000
132 SW 13th Street Moore, OK 73160
- Type:
- Single Family
- Sq.Ft.:
- 1,807
- Status:
- Active
- Beds:
- 3
- Lot size:
- 0.17 Acres
- Year built:
- 1965
- Baths:
- 2.00
- MLS#:
- 1126211
- Subdivision:
- Southmoore
ADDITIONAL INFORMATION
Welcome to this cape-cod style, well-maintained home, offering a spacious 1807 square feet of living space. With three bedrooms and 1 1/2 baths, this home is perfect for anyone looking for comfort and convenience. The house boasts two inviting living spaces, ideal for relaxation or entertaining, or the beautiful 12x17 bonus room filled with natural light, could be perfect for a home office or creative space. The home has been updated with modern touches while retaining its original charm. The large, fenced backyard is a fantastic space for outdoor activities, complete with a storage shelter and an in-ground storm shelter. Plus, there's a 2-car garage and carport for your vehicles and additional storage needs. Located within walking distance to Moore's The Station Recreation Center featuring trails, tracks, fitness center an Aquatic Center and community events like a farmers market. Having easy access to I-35, shopping centers, schools, and downtown Moore, this home offers the perfect blend of convenience and space. Don't miss the opportunity to make this lovely home your own! Buyer to verify all information.
- Type:
- Land
- Sq.Ft.:
- n/a
- Status:
- Active
- Beds:
- n/a
- Lot size:
- 5.78 Acres
- Baths:
- MLS#:
- 1126616
- Subdivision:
- Rural
ADDITIONAL INFORMATION
Approx. 5.779 acres currently zoned agricultural, can be purchased and split from main parcel or combined with 6 acres to the West, under MSL #1126596.
- Type:
- Land
- Sq.Ft.:
- n/a
- Status:
- Active
- Beds:
- n/a
- Lot size:
- 6 Acres
- Baths:
- MLS#:
- 1126596
- Subdivision:
- Rural
ADDITIONAL INFORMATION
6 acres with private road access (currently combined with 11.779 acres which will be split upon sale) and can be combined or purchased with remaining 5.779 acres to East (MLS #1126616) that backs to 2 acre industrial tract. High pressure gas pipeline runs across parcel in two areas. See survey attached.
$454,891
15908 Flint Drive Moore, OK 73170
- Type:
- Single Family
- Sq.Ft.:
- 2,205
- Status:
- Active
- Beds:
- 3
- Year built:
- 2024
- Baths:
- 3.00
- MLS#:
- 1126154
- Subdivision:
- Native Plains
ADDITIONAL INFORMATION
*This home qualifies for an exclusive financing offer* This stunning craftsman home offers exceptional curb appeal. The large windows across the back of the living room and breakfast room overlook a wide covered patio. The kitchen has beautiful quartz countertops, a farmhouse sink, walk-in pantry, and built in appliances with a gas range. The main living area has beautiful hard surface durable flooring and a gorgeous fireplace. The primary bedroom is spacious and the primary bath has a quartz vanity with dual sinks, storage, free-standing tub, a large tiled shower, and a massive walk-in closet that is conveniently attached to the laundry room. The upstairs features an oversized landing, full bath, and two bedrooms. The three-car garage is an excellent bonus. Native Plains offers a quiet country feel and features walking trails, fishing from the dock at the stocked pond, and a unique playground. The convenient location is a quick drive to I-35 and just minutes to downtown Oklahoma City. Included features: * Peace-of- mind warranties * 10-year structural warranty * Guaranteed heating and cooling usage on most Ideal Homes * Fully landscaped front & backyard * Tankless water heater* Fully fenced backyard. Floorplan may differ slightly from completed home.
$625,000
912 Messenger Lane Moore, OK 73160
- Type:
- Industrial
- Sq.Ft.:
- 7,200
- Status:
- Active
- Beds:
- n/a
- Lot size:
- 0.7 Acres
- Year built:
- 2006
- Baths:
- MLS#:
- 1125953
ADDITIONAL INFORMATION
Need room for a lot of employees and have a warehouse> This is your place. Super access to Highway. Get anywhere quick. 2 Bathrooms. Kitchen/breakroom. Large Conference room. Don't miss this chance
$349,000
1117 Lindsey Lane Moore, OK 73160
- Type:
- Single Family
- Sq.Ft.:
- 2,359
- Status:
- Active
- Beds:
- 4
- Lot size:
- 0.18 Acres
- Year built:
- 2014
- Baths:
- 3.00
- MLS#:
- 1124964
- Subdivision:
- Rock Creek 6
ADDITIONAL INFORMATION
The home is under a contingent contract, it IS still available for showings, and backup offers are welcomed! - 1117 Lindsey Lane, nestled in Rock Creek! This stunning home effortlessly blends elegance with functionality; 4-bedroom, 2.1-bathroom, massive bonus room, and more! As you step through the covered porch and into the welcoming entryway, you're immediately greeted by a generous living room bathed in natural light, ideal for relaxing or entertaining guests. The living room flows seamlessly into the beautifully appointed kitchen, featuring modern appliances, ample counter space, and a pantry that will delight. Adjacent to the kitchen, the dining area offers a warm and inviting space for meals, with views of the covered patio and backyard, perfect for outdoor entertaining. The primary bedroom, located just off the living room, offers a peaceful retreat with its own en-suite bathroom and an expansive closet with two access points, providing plenty of storage space. On this side, you will also find the versatile fourth bedroom, which can easily serve as a home office or guest room. On the same level, you'll find two additional well-sized bedrooms, a full bathroom, and a convenient utility room with easy access to the 3-car garage, which includes an inground storm shelter for added safety. Upstairs, the bonus room provides a flexible space for a playroom, media room, or additional guest suite, complete with its own half bath and closet. The thoughtfully designed layout of 1117 Lindsey Lane ensures comfort and convenience at every turn. This home is a true gem in Rock Creek Addition, offering a harmonious blend of style, space, and practicality. Make this dream home yours. Schedule a showing today!
$424,889
15912 Flint Drive Moore, OK 73170
- Type:
- Single Family
- Sq.Ft.:
- 2,402
- Status:
- Active
- Beds:
- 4
- Year built:
- 2024
- Baths:
- 3.00
- MLS#:
- 1125154
- Subdivision:
- Native Plains
ADDITIONAL INFORMATION
The open kitchen overlooks the dining and large living area, which makes it ideal for entertaining and family gatherings. The kitchen has quartz countertops, a large pantry, and built in appliances with a gas range. Wood flooring is featured in the main living areas and a stunning stone fireplace is included for cozy nights at home. This home comes complete with a covered back patio, powder bath and a 3-car tandem garage. The primary bedroom is spacious with an en-suite bathroom that is an oasis of luxury with a gorgeous tiled shower, double quartz vanities and a free-standing tub, plus the large primary closet with seasonal storage also gives access to the laundry room. Native Plains offers a quiet country feel and features walking trails, fishing from the dock at the stocked pond, and a unique playground. The convenient location is a quick drive to I-35 and just minutes to downtown Oklahoma City. Included features: * Peace-of- mind warranties * 10-year structural warranty * Guaranteed heating and cooling usage on most Ideal Homes * Fully landscaped front & backyard * Tankless water heater* Fully fenced backyard. Floorplan may differ slightly from completed home.
$470,000
1808 Lago Drive Moore, OK 73160
- Type:
- Single Family
- Sq.Ft.:
- 2,653
- Status:
- Active
- Beds:
- 5
- Lot size:
- 0.18 Acres
- Year built:
- 2014
- Baths:
- 4.00
- MLS#:
- 1124511
- Subdivision:
- Sendera Lakes 1
ADDITIONAL INFORMATION
Hard to find 5 bedroom in a sought after neighborhood. Come see it for yourself. Island kitchen with painted and stained cabinets. Open plan to dining, kitchen, and living area. Master closet has access to the utility room. Separate HVAC for upstairs and down stairs. Bedroom upstairs is equipped with it's own half bathroom. New carpet in Master bedroom, closet, stairs, and upstairs bedroom. A functional built-in desk just off the entry way. Storm shelter in the garage floor. Great family street with lots of kids. Neighborhood pool and clubhouse are there to enjoy. Great pond with plenty of fish. The location is second to none! Close to everything!!
- Type:
- Single Family
- Sq.Ft.:
- 4,476
- Status:
- Active
- Beds:
- 5
- Lot size:
- 3.5 Acres
- Year built:
- 2003
- Baths:
- 4.00
- MLS#:
- 1120577
- Subdivision:
- Mussel Shoals
ADDITIONAL INFORMATION
Your dream home awaits! It’s a true palace on the prairie that with leave you speechless! This stunning custom built home comes with terrific waterfront views overlooking Mussel Shoals Lake! Stepping outside you have your own private oasis with a in-ground swimming pool and also a covered outdoor living space including a fireplace, dining/lounging area, and hot tub! Additionally there is a four hole turf putting clock, 1/3 size basketball court with a light for night games, jungle gym play area, fire pit, fenced in yard for your four legged friends, and a foam insulated 30x50 metal building! As you make your way inside this gorgeous home you can’t help but notice the maple wood work throughout, amazing indoor brick features, and vaulted high ceilings. The entryway flows directly into the front office, living space, and beautiful kitchen where you can also find the pantry and laundry room! Also, located on the main lower level is the wonderfully sized primary bedroom! The primary bath comes suited with double vanities, jetted tub, and a walk in shower. As you make your way up the stairs you’ll find more additional storage space and three more large bedrooms plus a bonus room currently being used as a entertainment/movie room! Two of the bedrooms share a jack and jill style bathroom and an oversized closet! The other bedroom located upstairs has its own full bath and additional closet space. This wonderful home has everything that you could ever need, come check it out today!!
$373,340
3024 Piper Street Moore, OK 73160
- Type:
- Single Family
- Sq.Ft.:
- 1,800
- Status:
- Active
- Beds:
- 4
- Lot size:
- 0.2 Acres
- Year built:
- 2024
- Baths:
- 2.00
- MLS#:
- 1124935
- Subdivision:
- Broadmoore Heights
ADDITIONAL INFORMATION
This Hummingbird floor plan features 2,025 Sqft of total living space, which includes 1,800 Sqft of indoor space & 225 Sqft of outdoor living. There is a 565 Sqft, three car garage with a storm shelter installed. This home offers 4 bedrooms, 2 bathrooms, 2 covered patios, & a large utility room. The great room welcomes a breathtaking cathedral ceiling, a gas fireplace with our stacked stone surround detailing, large windows, wood-look tile, & Cat6 wiring. The high-end kitchen has 3 CM countertops, custom-built cabinets to the ceiling, stainless steel appliances, vogue tile backsplash, stellar pendant lighting, a corner walk-in pantry, & a large center island equipped with a trash can pullout, farm sink, and dishwasher. The elegant primary suite has a sloped ceiling detail with a ceiling fan, windows, and our cozy carpet finish. The attached spa-like bath includes a dual sink vanity, TWO spacious walk-in closets, a roomy walk-in shower, & a free standing tub. The covered back patio offers a wood burning fireplace, a TV hookup, & a gas line for your grill. Other amenities include Healthy Home Technology, a fresh air ventilation system, a tankless water heater, R-44 insulation, & more!
$345,840
3112 Warwick Way Moore, OK 73160
- Type:
- Single Family
- Sq.Ft.:
- 1,750
- Status:
- Active
- Beds:
- 3
- Lot size:
- 0.2 Acres
- Year built:
- 2024
- Baths:
- 2.00
- MLS#:
- 1124567
- Subdivision:
- Broadmoore Heights
ADDITIONAL INFORMATION
This Kamber floor plan includes 1,905 Sqft of total living space, which includes 1,750 Sqft of indoor living space & 155 Sqft of outdoor living space. This charismatic home offers 3 bedrooms, 2 full bathrooms, covered patios, a utility room, & a 2-car garage with an in-ground storm shelter installed. The living room presents high ceilings, a ceiling fan, wood-look tile, a corner gas fireplace surrounded by our elegant stacked stone detail, and 3 large windows. The high-end kitchen supports a large center island, stunning pendant lighting, custom-built cabinets to the ceiling, stainless steel appliances, decorative tile backsplash, 3 CM countertops, and a large walk-in pantry. The large primary suite spotlights a sloped ceiling detail with a ceiling fan, windows, & our cozy carpet finish. The prime bath offers a free standing tub, a dual sink vanity, a walk-in shower, a private water closet, & a HUGE walk-in closet! The covered outdoor living supports a wood-burning fireplace, a gas line, & a TV hookup. Other amenities include our healthy home technology, a tankless water heater, R-44 insulation, a whole home air filtration system, & so much more!
$342,840
3116 Warwick Way Moore, OK 73160
- Type:
- Single Family
- Sq.Ft.:
- 1,700
- Status:
- Active
- Beds:
- 4
- Lot size:
- 0.2 Acres
- Year built:
- 2024
- Baths:
- 2.00
- MLS#:
- 1124554
- Subdivision:
- Broadmoore Heights
ADDITIONAL INFORMATION
This Dane floor plan features 1,830 Sqft of total living space, which includes 1,700 Sqft of indoor space & 130 Sq Ft of outdoor living. This Taber home offers 4 bedrooms, 2 full bathrooms, a utility room, covered patios, & a 2 car garage with a storm shelter installed! The living room welcomes a center gas fireplace with our stacked stone surround detail, large windows, a ceiling fan, & wood-look tile. The kitchen supports custom-built cabinets to the ceiling, timeless backsplash, stunning pendant lighting, 3CM countertops, a center island, a large corner pantry, & remarkable stainless steel appliances. Need more storage? We included a mudbench too! The primary suite has a sloped ceiling detail, our cozy carpet finish, a ceiling fan, & windows. The attached bath features a dual sink vanity, a free standing tub, a private elongated toilet, a walk-in shower, & a HUGE walk-in closet. The covered outdoor living area offers a wood-burning fireplace, a gas line, & a TV hookup. Other amenities include a tankless water heater, R-44 insulation, a whole home air filtration system, & MORE!
$337,340
1001 SE 30th Street Moore, OK 73160
- Type:
- Single Family
- Sq.Ft.:
- 1,625
- Status:
- Active
- Beds:
- 3
- Lot size:
- 0.2 Acres
- Year built:
- 2024
- Baths:
- 2.00
- MLS#:
- 1124505
- Subdivision:
- Broadmoore Heights
ADDITIONAL INFORMATION
This Teagen floorplan includes 1,715 Sqft of total living space, which features 1,625 Sqft of indoor living space & 90 Sqft of outdoor living space. There's also a 390 Sqft, two car garage with a in-ground storm shelter installed. The timeless Teagen offers 3 bedrooms, 2 full bathrooms, 2 covered patios, & a utility room. The great room presents a corner gas fireplace surrounded by our stacked stone detail, wood-look tile, a ceiling fan, & large windows. The high-end kitchen supports a large center island, stunning pendant lighting, 3 CM countertops, a corner pantry, upgraded custom-built cabinets to the ceiling, modern tile backsplash, & stainless-steel appliances. The prime suite includes a sloped ceiling detail with a ceiling fan, windows, and our cozy carpet finish. The primary bath includes a walk-in shower, a free standing tub, separate vanities, a private water closet, and a spacious walk-in closet! Need more storage? There is also a mudbench included! The covered back patio offers a wood-burning fireplace, a gas line for your grill, & a TV hookup. Other amenities include healthy home technology, an air filtration system, a tankless water heater to provide endless hot water, R-44 insulation, & so much more!
$323,840
1003 SE 30th Street Moore, OK 73160
- Type:
- Single Family
- Sq.Ft.:
- 1,550
- Status:
- Active
- Beds:
- 3
- Lot size:
- 0.2 Acres
- Year built:
- 2024
- Baths:
- 2.00
- MLS#:
- 1124382
- Subdivision:
- Broadmoore Heights
ADDITIONAL INFORMATION
This Drake floorplan features 1,745 Sqft of total living space, which includes 1,550 Sqft of indoor space & 195 Sqft of outdoor living. This lovely home offers 3 bedrooms, 2 full bathrooms, 2 covered patios, a utility room, & a 2 car garage with a storm shelter installed. The living room presents 10' ceilings, large windows, a ceiling fan, wood-look tile, & a stacked stone surround gas corner fireplace. The elegant kitchen features a large center island, custom-built cabinets to the ceiling, a corner pantry, stunning pendant lighting, more wood-look tile, stainless steel appliances, & 3 CM countertops. The primary suite supports a sloped ceiling detail, windows, a ceiling fan, & our cozy carpet finish. The prime bath holds a dual sink vanity, a free standing tub, a private water closet, a walk-in shower, & a HUGE walk-in closet. Head outside and enjoy the covered back patio has a wood-burning fireplace, a gas line, & a TV hookup. Other amenities include our healthy home technology, a tankless water heater, R-44 insulation, an air filtration system, & more!
$283,990
3012 Piper Street Moore, OK 73160
- Type:
- Single Family
- Sq.Ft.:
- 1,300
- Status:
- Active
- Beds:
- 3
- Lot size:
- 0.2 Acres
- Year built:
- 2024
- Baths:
- 2.00
- MLS#:
- 1124267
- Subdivision:
- Broadmoore Heights
ADDITIONAL INFORMATION
This Norma floor plan includes 1,425 Sqft of total living space, which includes 1,300 Sqft of indoor living & 125 Sqft of outdoor living space. There is also a 385 Sq Ft, two car garage with a storm shelter installed. This amazing and affordable home offers 3 bedrooms, 2 full bathrooms, 2 covered patios, & a utility room! The great room presents a 10-ft ceiling, with large windows, wood-look tile, a ceiling fan, hand-textured walls, & Cat6 wiring. The spacious kitchen includes beautiful countertops, stainless-steel appliances, custom-built cabinets, wood-look tile, a large corner pantry, & a center island that holds a dishwasher & a roomy sink. The primary suite supports a high ceiling, lovely windows, a ceiling fan, Cat6 wiring, & our cozy carpet finish. The primary bath is attached & holds a dual sink vanity with an elegant countertop selection, satin nickel delta features, an elongated water saving toilet, & a spacious walk-in closet. Outdoor living includes fully sodded yards, a smart home irrigation system, & 30-yr weather wood shingles. Other amenities include a tankless water heater, R-15 insulation, a fresh air intake system, & so much MORE!
$179,900
1101 SE 9th Street Moore, OK 73160
- Type:
- Single Family
- Sq.Ft.:
- 1,128
- Status:
- Active
- Beds:
- 3
- Lot size:
- 0.19 Acres
- Year built:
- 1980
- Baths:
- 2.00
- MLS#:
- 1123509
- Subdivision:
- Eastmoor
ADDITIONAL INFORMATION
Welcome to your new home! This charming property features 3 cozy bedrooms and 1.5 modern bathrooms, perfect for families or anyone looking to settle into a comfortable space. With 1,128 square feet of thoughtfully designed living area, this home offers a sweet and inviting atmosphere. The roof was newly installed in July 2024, and the HVAC was replaced in 2019. Outside, enjoy a private backyard, perfect for outdoor activities and gatherings. Located in a friendly neighborhood, this home is close to schools, parks, and shopping, providing comfort and convenience. See It Before It's Gone!
$249,000
1420 Ridgeway Drive Moore, OK 73160
- Type:
- Single Family
- Sq.Ft.:
- 1,547
- Status:
- Active
- Beds:
- 4
- Lot size:
- 0.18 Acres
- Year built:
- 2015
- Baths:
- 2.00
- MLS#:
- 1123838
- Subdivision:
- Mckelvy
ADDITIONAL INFORMATION
Come see this beautiful 4 bed 2 bath home on a cul-de-sac that's walking distance from Plaza Towers Elementary School. Open floor plan with guest rooms on the left side of the house and the primary bedroom on the right! Set up great for entertaining! The kitchen has lots of cabinet room, granite countertops, stainless steel hood vent, gas stove, fridge and beautiful tile floors! House comes with a washer and dryer as well! Some shelter in the garage epoxied floor. Seconds from dinning and shopping on 19th St! This one won't last long!

Copyright© 2024 MLSOK, Inc. This information is believed to be accurate but is not guaranteed. Subject to verification by all parties. The listing information being provided is for consumers’ personal, non-commercial use and may not be used for any purpose other than to identify prospective properties consumers may be interested in purchasing. This data is copyrighted and may not be transmitted, retransmitted, copied, framed, repurposed, or altered in any way for any other site, individual and/or purpose without the express written permission of MLSOK, Inc. Information last updated on {{last updated}}
Moore Real Estate
The median home value in Moore, OK is $218,450. This is lower than the county median home value of $223,200. The national median home value is $338,100. The average price of homes sold in Moore, OK is $218,450. Approximately 66.34% of Moore homes are owned, compared to 28.69% rented, while 4.97% are vacant. Moore real estate listings include condos, townhomes, and single family homes for sale. Commercial properties are also available. If you see a property you’re interested in, contact a Moore real estate agent to arrange a tour today!
Moore, Oklahoma has a population of 62,633. Moore is more family-centric than the surrounding county with 35.45% of the households containing married families with children. The county average for households married with children is 34.32%.
The median household income in Moore, Oklahoma is $68,562. The median household income for the surrounding county is $67,068 compared to the national median of $69,021. The median age of people living in Moore is 34.2 years.
Moore Weather
The average high temperature in July is 93.1 degrees, with an average low temperature in January of 27.8 degrees. The average rainfall is approximately 37.6 inches per year, with 5.4 inches of snow per year.
