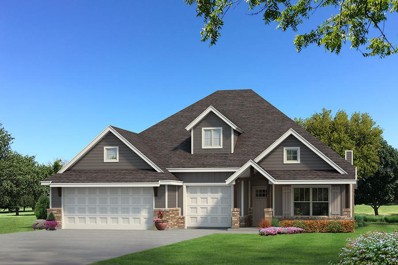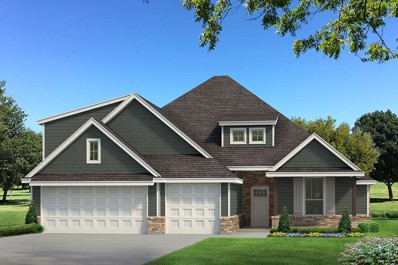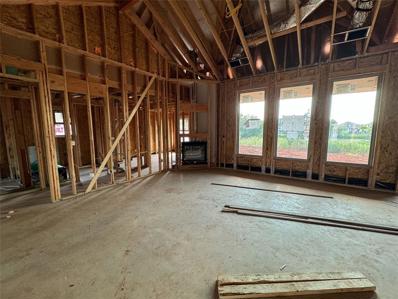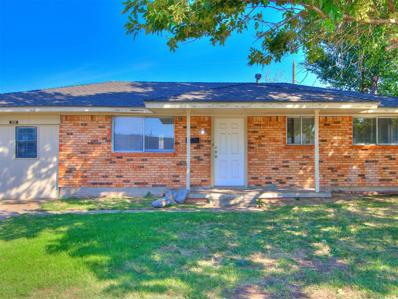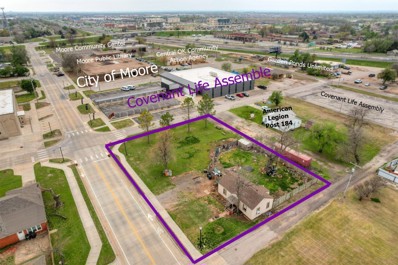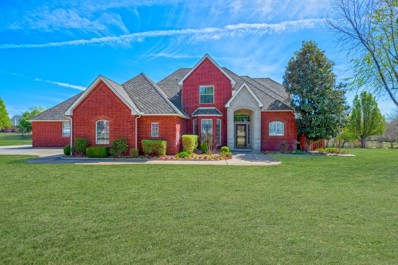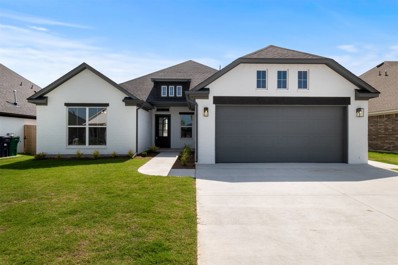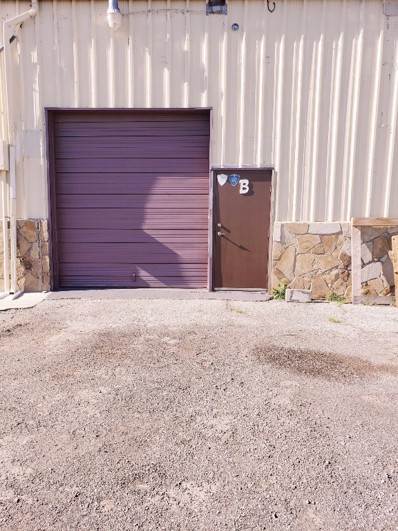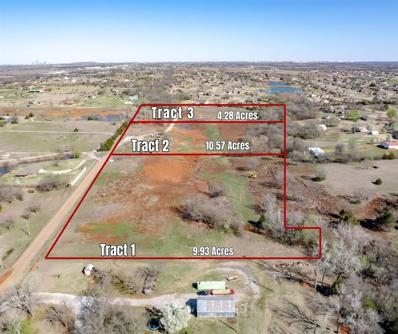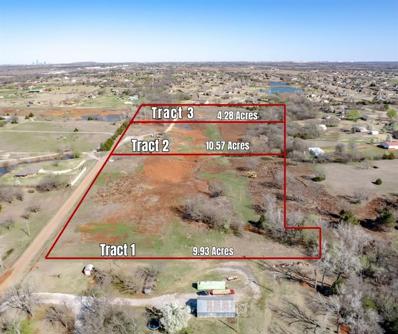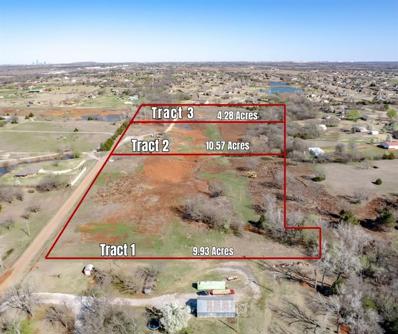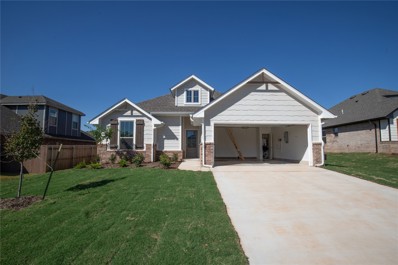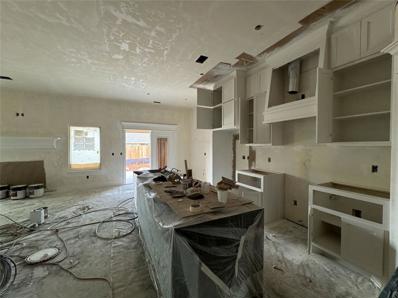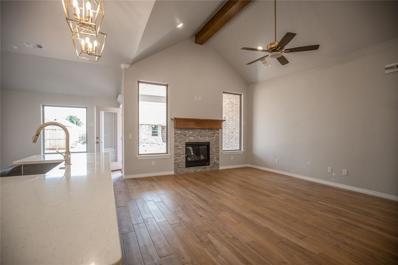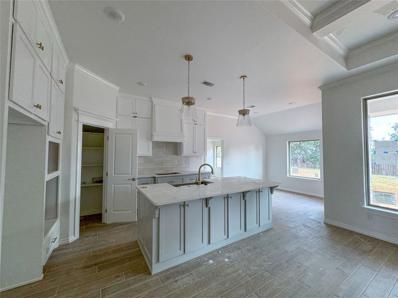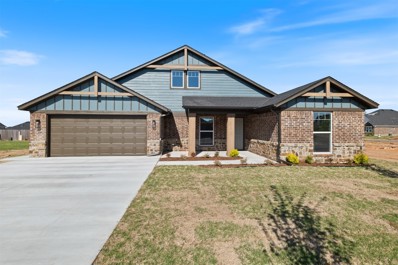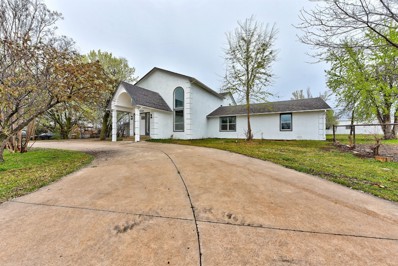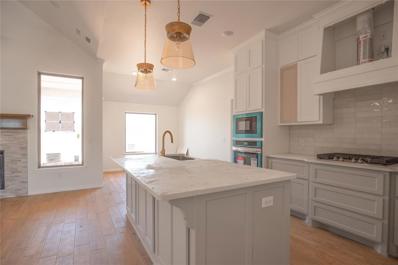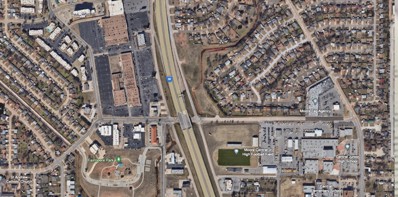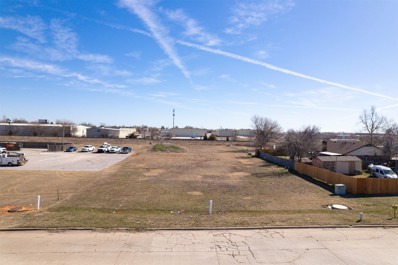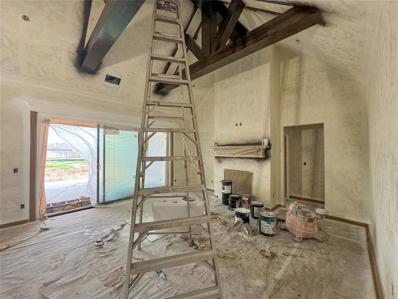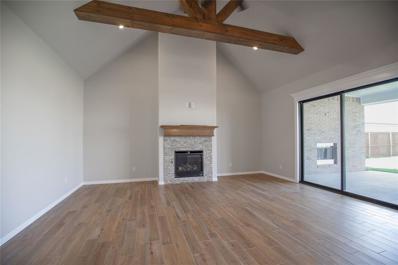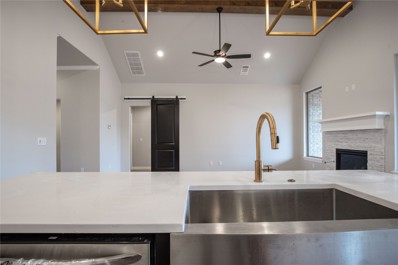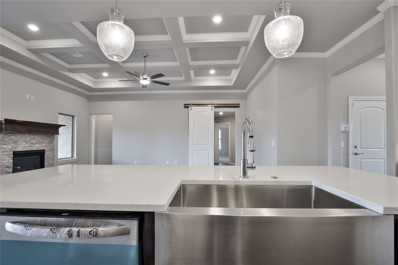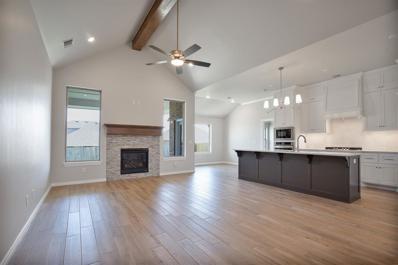Moore OK Homes for Rent
$472,290
3401 Grady Lane Moore, OK 73160
- Type:
- Single Family
- Sq.Ft.:
- 2,450
- Status:
- Active
- Beds:
- 4
- Lot size:
- 0.2 Acres
- Year built:
- 2024
- Baths:
- 3.00
- MLS#:
- 1109805
- Subdivision:
- The Waters
ADDITIONAL INFORMATION
This Shiloh Bonus Room floorplan includes 2,805 Sqft of total living space, which features 2,450 Sqft of indoor living space & 355 Sqft of outdoor living space. There is also a 610 Sqft, three-car garage with a storm shelter installed because, at Homes by Taber, safety is never an option. This defining home offers 4 bedrooms, 3 bathrooms, 2 covered patios, & a large bonus room! The spacious living room features a stunning coffered ceiling, a stacked stone surround center gas fireplace, wood-look tile, elegant crown molding, two 7' windows, Cat6 wiring, & a barndoor. The high-end kitchen supports custom-built cabinets to the ceiling, impressive tile backsplash, built-in stainless steel appliances, a center island with a trash can pull-out, impeccable pendant lighting, a walk-in pantry, & 3 CM countertops. The primary suite offers a sloped ceiling detail, windows, a ceiling fan, our cozy carpet finish, & 2 separate walk-in closets. The attached primary bath features separate vanities, a corner Jetta Whirlpool tub, a private water closet, & a huge walk-in shower! Property is fully sodded with an in-ground sprinkler system in both yards! The covered back patio offers perfection with its wood-burning fireplace, gas line, & TV hookup. Other amenities include Healthy Home technology, a tankless water heater, a whole home air filtration system, R-44 Insulation, & more!
$446,290
3405 Grady Lane Moore, OK 73160
- Type:
- Single Family
- Sq.Ft.:
- 2,300
- Status:
- Active
- Beds:
- 4
- Lot size:
- 0.2 Acres
- Year built:
- 2024
- Baths:
- 3.00
- MLS#:
- 1109792
- Subdivision:
- The Waters
ADDITIONAL INFORMATION
This Sage Bonus Room 1 floor plan includes 2,550 Sqft of total living space, which includes 2,300 Sqft of indoor living space & 250 Sqft of outdoor living space. There's also a 625 Sq Ft, three car garage with a storm shelter installed. This home offers 4 bedrooms, 3 full bathrooms, 2 covered patios, & a bonus room! The living room features an outstanding cathedral ceiling, a beautiful fireplace with our stacked stone surround detail, large windows, & wood-look tile. The kitchen has decorative tile backsplash, stainless steel built-in appliances, well-crafted cabinets to the ceiling, 3 CM countertops, a corner pantry, & a large center island with a trash can pull-out installed. The primary suite boasts an extraordinary, sloped ceiling detail with a ceiling fan, sizeable windows, and our cozy carpet finish. The attached spa-like primary bath features a dual sink vanity, a European walk-in shower, a Jetta Whirlpool tub, a private water closet, and an incredible walk-in closet that will leave you absolutely speechless. The covered back patio offers a wood burning fireplace, a TV hookup, & a gas line. This home also features healthy home technology, a fresh air ventilation system, a tankless water heater, & so much more!
$400,840
3309 Grady Lane Moore, OK 73160
- Type:
- Single Family
- Sq.Ft.:
- 1,900
- Status:
- Active
- Beds:
- 4
- Lot size:
- 0.2 Acres
- Year built:
- 2024
- Baths:
- 2.00
- MLS#:
- 1109575
- Subdivision:
- The Waters
ADDITIONAL INFORMATION
The Hazel floorplan has a total of 2,095 Sqft for living space, including 1,900 Sqft of indoor living & 220 Sqft of outdoor living that features a wood-burning fireplace, a gas line, & a TV hookup! This immaculate home offers 4 bedrooms, 2 full bathrooms, covered patios, a utility room, & a 3 car garage with an inground storm shelter installed. The great room presents an outstanding cathedral ceiling with a ceiling fan, a gorgeous corner gas fireplace with our stacked stone detail, three 7' windows, crown molding, wood-look tile, & a barndoor. The high-end kitchen has stainless-steel appliances, decorative tile backsplash, custom-built cabinets to the ceiling, a large corner pantry, 3 CM countertops, more wood look tile, stunning pendant lighting, & an oversized center island that holds a farm sink & a dishwasher. The primary suite spotlights a sloped ceiling detail with a ceiling fan, windows, & our cozy carpet finish. The spa-like prime bath has a Jetta Whirlpool tub, a dual sink vanity, a walk-in shower, a private water closet, & a huge walk-in closet with horizontal and vertical storage opportunities. Other amenities for this energy efficient home include a tankless water heater, a fresh air ventilation system, R-44 and R-15 insulation, & so much MORE!
$145,000
939 W Main Street Moore, OK 73160
- Type:
- Single Family
- Sq.Ft.:
- 850
- Status:
- Active
- Beds:
- 3
- Lot size:
- 0.16 Acres
- Year built:
- 1962
- Baths:
- 1.00
- MLS#:
- 1108670
- Subdivision:
- South Gate
ADDITIONAL INFORMATION
Cute three bedroom home with a converted garage and added wood burning stove to cuddle up with in these winter months approaching! Lovely space with an open concept, the kitchen offers plenty of cabinet space for all your goods! The laundry room is large and has room for all your wanted improvements. You can enjoy your evenings in the large fully fenced backyard. All of the rooms provide great space. The garage has been converted to a room with a wood burning stove and has a closet! Take a look at this one today!
- Type:
- Other
- Sq.Ft.:
- 720
- Status:
- Active
- Beds:
- n/a
- Lot size:
- 0.32 Acres
- Year built:
- 1940
- Baths:
- MLS#:
- 1106669
ADDITIONAL INFORMATION
LOCATION • LOCATION • LOCATION! This .32 ACRE Corner Lot is a Prime Location to Build your Business! 2 Blocks East of I35 • There is currently a house located on North end of the property but the house has been given NO Value! • Please don't disturb the tenant! Currently zoned residential but the City of Moore says rezoning to your desirable commercial zoning should not be a problem. 100 Ft Frontage on SW 1st and 140 Ft Frontage on Howard
- Type:
- Single Family
- Sq.Ft.:
- 3,454
- Status:
- Active
- Beds:
- 4
- Lot size:
- 1.33 Acres
- Year built:
- 2004
- Baths:
- 4.00
- MLS#:
- 1105476
- Subdivision:
- Olde Stonebridge 2
ADDITIONAL INFORMATION
This exquisite brick home in the gated Olde Stonebridge neighborhood offers peace and tranquility on an expansive 1.3-acre lot. The property's lush landscaping and well-manicured grounds create a serene environment for relaxation and enjoyment. As you step through the front door, you'll immediately notice the seamless flow of the layout, designed for both comfort and functionality. The spacious main bedroom provides a retreat-like ambiance, while the big office nearby offers a productive workspace. The dining room connects effortlessly to the kitchen, which is equipped with stainless steel appliances and stylish cabinets, enhancing your culinary experience. Outside, the porch invites you to unwind while soaking in the serene views or admiring your property's scenic beauty. The meticulously designed curb appeal features landscaped flower beds, charming window, and carefully selected trees, adding to the home's overall allure. Located in a gated community, this residence provides a sense of security and exclusivity while offering convenient access to nearby amenities and major cities. Only a short 15-minute drive from abundant restaurant and shopping options on I-240, 30 minutes from the entertainment-packed downtown Oklahoma City and Thunder basketball, and just 3 hours from Dallas, this home's location is truly unmatched.Don't miss out on this perfect combination of comfort, convenience, and outdoor living. Schedule a viewing today!
$394,899
15808 Bison Drive Moore, OK 73170
- Type:
- Single Family
- Sq.Ft.:
- 2,123
- Status:
- Active
- Beds:
- 3
- Year built:
- 2024
- Baths:
- 2.00
- MLS#:
- 1105276
- Subdivision:
- Native Plains
ADDITIONAL INFORMATION
This home qualifies for an exclusive financing promotion. *Price Reduced* This 2,123 square foot home showcases an inviting layout, a study with a charming window seat, and generously sized secondary bedrooms. The living area is crafted for both comfort and practicality, anchored by a welcoming fireplace. The chef's kitchen features ample quartz countertop space, built-in appliances, and a gas range. Elegant wood flooring adorns the main living spaces, extending seamlessly into the primary bedroom and office. The primary suite offers a spacious retreat with a five-piece bathroom, featuring double quartz vanities, a freestanding tub, a large tiled shower, and a huge walk-in closet. Additional highlights of this home include a convenient drop zone with a mud bench near the garage entrance and a utility room with ample storage. Furthermore, the garage has been expanded to accommodate all your storage needs. Native Plains offers a quiet country feel and features walking trails, fishing from the dock at the stocked pond, and a unique playground. The convenient location is a quick drive to I-35 and just minutes to downtown Oklahoma City. Included features: * Peace-of-mind warranties * 10-year structural warranty * Guaranteed heating and cooling usage on most Ideal Homes * Fully landscaped front & backyard * Fully fenced backyard. Floorplan may differ slightly from the completed home.
- Type:
- Industrial
- Sq.Ft.:
- n/a
- Status:
- Active
- Beds:
- n/a
- Lot size:
- 7 Acres
- Year built:
- 1970
- Baths:
- MLS#:
- 1105068
ADDITIONAL INFORMATION
Check out this Industrial Flex Business space available now! Adaptable to meet your unique business needs, Unit D is New on the market! Only $2200 per month for over 3600sq ft. combined first and upper level. Located in a high traffic location and it is convenient, safe area. Ideal space for business needing to work on vehicles, or needing a shop for equipment repair, or whatever your needs are, zoned commercial-light industrial. Was formerly all as a car Dealership; Dealers welcome here! the businesses that are here support and do business with each other whenever possible! There's a private office, upstairs for more work space is 24.5' x 12'. Signage included (tenant pays for the sign) and pole is already in place; designated parking for your business. Single roll up door with plenty of room to park 4 or more vehicles at a time inside as needed. Come check it out... We can provide 6900 sq ft up to 22,000 sq. ft.
- Type:
- Land
- Sq.Ft.:
- n/a
- Status:
- Active
- Beds:
- n/a
- Lot size:
- 4.2 Acres
- Baths:
- MLS#:
- 1103485
- Subdivision:
- Unplatted
ADDITIONAL INFORMATION
These four tracts, ranging from 4.28 to 10.57 acres, offer exceptional potential. Recently surveyed, cleaned, and leveled, each tract presents a unique opportunity: - Tract 1: 9.93 acres, priced at $275,000. - Tract 2: 10.57 acres, priced at $300,000. - Tract 3: 4.28 acres, priced at $140,000. Significant improvements have been made, including the removal of Tracts 3 and 4 from the flood zone, and a substantial reduction of flood risk for Tracts 1 and 2. Letter of Map Amendments (LOMAs) are underway for each tract, eliminating the need for flood insurance. While requiring well and septic systems, the property promises modern amenities amidst its natural beauty. Don't miss this opportunity to own a meticulously prepared property with endless possibilities.
- Type:
- Land
- Sq.Ft.:
- n/a
- Status:
- Active
- Beds:
- n/a
- Lot size:
- 10.57 Acres
- Baths:
- MLS#:
- 1103480
- Subdivision:
- Unplatted
ADDITIONAL INFORMATION
These four tracts, ranging from 4.28 to 10.57 acres, offer exceptional potential. Recently surveyed, cleaned, and leveled, each tract presents a unique opportunity: - Tract 1: 9.93 acres, priced at $275,000. - Tract 2: 10.57 acres, priced at $300,000. - Tract 3: 4.28 acres, priced at $140,000. Significant improvements have been made, including the removal of Tracts 3 the flood zone, and a substantial reduction of flood risk for Tracts 1. Letter of Map Amendments (LOMAs) are underway for each tract, eliminating the need for flood insurance. While requiring well and septic systems, the property promises modern amenities amidst its natural beauty. Don't miss this opportunity to own a meticulously prepared property with endless possibilities.
- Type:
- Land
- Sq.Ft.:
- n/a
- Status:
- Active
- Beds:
- n/a
- Lot size:
- 9.93 Acres
- Baths:
- MLS#:
- 1103474
- Subdivision:
- Unplatted
ADDITIONAL INFORMATION
These four tracts, ranging from 4.28 to 10.57 acres, offer exceptional potential. Recently surveyed, cleaned, and leveled, each tract presents a unique opportunity: - Tract 1: 9.93 acres, priced at $275,000. - Tract 2: 10.57 acres, priced at $300,000. - Tract 3: 4.28 acres, priced at $140,000. Significant improvements have been made, including the removal of Tracts 3 the flood zone, and a substantial reduction of flood risk for Tracts 1. Letter of Map Amendments (LOMAs) are underway for each tract, eliminating the need for flood insurance. While requiring well and septic systems, the property promises modern amenities amidst its natural beauty. Don't miss this opportunity to own a meticulously prepared property with endless possibilities.
$335,840
1609 NE 32nd Street Moore, OK 73160
- Type:
- Single Family
- Sq.Ft.:
- 1,625
- Status:
- Active
- Beds:
- 3
- Lot size:
- 0.2 Acres
- Year built:
- 2024
- Baths:
- 2.00
- MLS#:
- 1102578
- Subdivision:
- The Waters
ADDITIONAL INFORMATION
This Teagen floorplan includes 1,715 Sqft of total living space, which features 1,625 Sqft of indoor living space & 90 Sqft of outdoor living space. There's also a 390 Sqft, two car garage with a storm shelter installed! The timeless Teagen offers 3 bedrooms, 2 full bathrooms, 2 covered patios, & a utility room. The great room presents a corner gas fireplace surrounded by our stacked stone detail, wood-look tile, a ceiling fan, & large windows. The high-end kitchen supports a large center island, stunning pendant lighting, 3 CM countertops, a corner pantry, upgraded custom-built cabinets to the ceiling, & stainless-steel appliances. The prime suite includes a sloped ceiling detail with a ceiling fan, windows, and our cozy carpet finish. The primary bath includes a walk-in shower, a Jetta Whirlpool tub, separate vanities, a private water closet, and a spacious walk-in closet! Need more storage? There is also a mudbench included! The covered back patio offers a wood-burning fireplace, a gas line for your grill, & a TV hookup. Other amenities include healthy home technology, an air filtration system, a tankless water heater to provide endless hot water, R-44 insulation, & so much more!
$343,840
1613 NE 32nd Street Moore, OK 73160
- Type:
- Single Family
- Sq.Ft.:
- 1,700
- Status:
- Active
- Beds:
- 4
- Lot size:
- 0.2 Acres
- Year built:
- 2024
- Baths:
- 2.00
- MLS#:
- 1102550
- Subdivision:
- The Waters
ADDITIONAL INFORMATION
This Dane floor plan features 1,830 Sqft of total living space, which includes 1,700 Sqft of indoor space & 130 Sq Ft of outdoor living. This Taber home offers 4 bedrooms, 2 full bathrooms, covered patios, & a 2 car garage with a storm shelter installed! The living room welcomes a center gas fireplace with our stacked stone surround detail, large windows, a ceiling fan, & wood-look tile. The kitchen supports custom-built cabinets to the ceiling, timeless backsplash, stunning pendant lighting, 3CM countertops, a center island, a large corner pantry, & remarkable stainless steel appliances. Need more storage? We included a mudbench too! The primary suite has a sloped ceiling detail, our cozy carpet finish, a ceiling fan, & windows. The attached bath features a dual sink vanity, a Jetta Whirlpool tub, a private elongated toilet, a walk-in shower, & a HUGE walk-in closet. The covered outdoor living area offers a wood-burning fireplace, a gas line, & a TV hookup. Other amenities include a tankless water heater, R-44 insulation, a whole home air filtration system, & MORE!
$387,340
1600 NE 33rd Street Moore, OK 73160
- Type:
- Single Family
- Sq.Ft.:
- 1,900
- Status:
- Active
- Beds:
- 4
- Lot size:
- 0.2 Acres
- Year built:
- 2024
- Baths:
- 2.00
- MLS#:
- 1102545
- Subdivision:
- The Waters
ADDITIONAL INFORMATION
This Blue Spruce floor plan features 2,185 Sqft of total living space, which includes 1,900 Sqft of indoor living & 285 Sqft of outdoor living. This exceptional Taber home offers 4 bedrooms, 2 bathrooms, 2 covered patios, a utility room, & a 3 car garage with a storm shelter installed because, at Homes by Taber, safety is not an option. The well-curated great room presents a well-crafted cathedral ceiling, a gas fireplace with our stacked stone surround detail, large windows, wood-look tile, & Cat6 wiring. The high-end kitchen boasts custom-built cabinets to the ceiling, stunning pendant lighting, a center island, stainless steel appliances, 3 CM countertops, modern tile backsplash, a walk-in pantry, & more wood-look tile. The prime suite is tucked away & features a sloped ceiling with a ceiling fan, windows, & our cozy carpet finish. The prime bath has a dual sink vanity, a Jetta Whirlpool tub, a private water closet, a walk-in shower, & a HUGE walk-in closet. Outdoor living supports a wood-burning fireplace, a gas line, & a TV hook up. Other amenities for this home include our healthy home technology, an air filtration system, a tankless water heater for endless hot water, R-44 & R-15 insulation, & so much more!
$393,840
1600 NE 32nd Street Moore, OK 73160
- Type:
- Single Family
- Sq.Ft.:
- 1,900
- Status:
- Active
- Beds:
- 4
- Lot size:
- 0.2 Acres
- Year built:
- 2024
- Baths:
- 2.00
- MLS#:
- 1102544
- Subdivision:
- The Waters
ADDITIONAL INFORMATION
The Hazel floorplan has a total of 2,095 Sqft for living space, including 1,900 Sqft of indoor living & 220 Sqft of outdoor living that features a wood-burning fireplace, a gas line, & a TV hookup! This home offers 4 sizeable bedrooms, 2 full bathrooms, a utility room, covered patios, & a 3 car garage with a storm shelter installed! The great room presents a beautiful coffered ceiling with a ceiling fan, a gorgeous corner gas fireplace with our stacked stone detail, three 7' windows, crown molding, wood-look tile, & a barndoor. The kitchen has stainless-steel appliances, decorative tile backsplash, a large corner pantry, 3 CM countertops, more wood look tile, stunning pendant lighting, & an oversized center island that holds a farm sink & a dishwasher. The primary suite spotlights a sloped ceiling detail with a ceiling fan, windows, & our cozy carpet finish. The prime bath has a Jetta Whirlpool tub, a dual sink vanity, a walk-in shower, & a huge walk-in closet. Other amenities for this energy efficient home include a tankless water heater, a whole home air filtration system, R-44 and R-15 insulation, & so much MORE!
$384,888
15805 Flint Drive Moore, OK 73170
- Type:
- Single Family
- Sq.Ft.:
- 2,026
- Status:
- Active
- Beds:
- 3
- Year built:
- 2024
- Baths:
- 2.00
- MLS#:
- 1102402
- Subdivision:
- Native Plains
ADDITIONAL INFORMATION
This home qualifies for an exclusive financing promotion. *Price reduced* This mountain cottage home exudes stunning curb appeal. The inviting open-concept great room features a soaring 13' cathedral ceiling, adorned with a beautiful wooden beam that spans the length of the living room. Durable, hard surface flooring enhances the space, while a captivating fireplace creates a cozy ambiance. Immerse yourself in the comfort of the spacious bedrooms, oversized laundry area, study, mudroom, and the charming covered patio - just a glimpse of what this floor plan offers. The well-appointed kitchen showcases exquisite quartz countertops, a convenient walk-in pantry, and top-of-the-line built-in appliances, including a gas range. Retreat to the expansive primary bedroom, accompanied by a massive walk-in closet. The en-suite primary bath includes double quartz vanities, a free-standing tub, and a generously sized tiled shower. Indulge in the exquisite charm of this home, where sophistication meets comfort, and every detail has been thoughtfully designed for your utmost enjoyment. Native Plains offers a quiet country feel and features walking trails, fishing from the dock at the stocked pond, and a unique playground. The convenient location is a quick drive to I-35 and just minutes to downtown Oklahoma City. Included features: * Peace-of- mind warranties *Tankless Hot Water Tank* 10-year structural warranty * Guaranteed heating and cooling usage on most Ideal Homes * Fully landscaped front & backyard * Fully fenced backyard. Floorplan may differ slightly from completed home.
$570,000
3701 Decker Drive Moore, OK 73160
- Type:
- Single Family
- Sq.Ft.:
- 4,192
- Status:
- Active
- Beds:
- 5
- Lot size:
- 0.62 Acres
- Year built:
- 1956
- Baths:
- 4.00
- MLS#:
- 1100180
- Subdivision:
- Sunnylane Acres
ADDITIONAL INFORMATION
Step into the realm of modern luxury with this fully remodeled five bedroom home, where comfort meets contemporary flair. A fresh exterior paint job envelops a domain punctuated by fresh carpeting that swathes every room in warmth. Centrally positioned, the kitchen is the crown jewel, with brand-new marble floors and countertops, enhanced by an expansive island. This culinary space is further complemented by an extraordinarily spacious pantry, a treasure for organization and storage. Tucked within is a discreet mother-in-law suite, offering both privacy and plush amenities. The vast living room unfolds as an invitation to host and revel, while the master bedroom is a retreat of grand scale, complete with a private balcony to survey the serene backyard. Dual lots for a total of 1.24 ACRES amplify the allure, presenting not just one but two versatile shops — one fully outfitted with electricity and water, ready for any endeavor. This property is more than a home; it's a canvas for living, a spacious sanctuary designed to delight and inspire. Claim your haven and indulge in the life of luxury you deserve.
$373,340
1625 NE 33rd Street Moore, OK 73160
- Type:
- Single Family
- Sq.Ft.:
- 1,800
- Status:
- Active
- Beds:
- 4
- Lot size:
- 0.2 Acres
- Year built:
- 2024
- Baths:
- 2.00
- MLS#:
- 1101171
- Subdivision:
- The Waters
ADDITIONAL INFORMATION
This Hummingbird floor plan features 2,025 Sqft of total living space, which includes 1,800 Sqft of indoor space & 225 Sqft of outdoor living. There is a 565 Sqft, three car garage with a storm shelter installed. This home offers 4 bedrooms, 2 bathrooms, 2 covered patios, & a large utility room. The great room welcomes a breathtaking cathedral ceiling, a gas fireplace with our stacked stone surround detailing, large windows, & wood-look tile. The high-end kitchen has 3 CM countertops, custom-built cabinets to the ceiling, stainless steel appliances, vogue tile backsplash, stellar pendant lighting, a corner walk-in pantry, & a large center island that holds a sink & dishwasher. The elegant primary suite has a sloped ceiling detail with a ceiling fan, windows, and our cozy carpet finish. The attached spa-like bath includes a dual sink vanity, TWO spacious walk-in closets, a roomy walk-in shower, & a Jetta Whirlpool tub. The covered back patio offers a wood burning fireplace, a TV hookup, & a gas line for your grill. Other amenities include Healthy Home Technology, a fresh air ventilation system, a tankless water heater, R-44 insulation, & more!
$575,000
601 NW 5th Street Moore, OK 73160
- Type:
- Land
- Sq.Ft.:
- n/a
- Status:
- Active
- Beds:
- n/a
- Lot size:
- 0.53 Acres
- Baths:
- MLS#:
- 1100175
ADDITIONAL INFORMATION
The lot for sale was previously a gas station. The lot has been cleared, and the tanks have been removed. The current owner has a clear environment on the property.
$225,000
2010 Crystal Drive Moore, OK 73160
- Type:
- Other
- Sq.Ft.:
- n/a
- Status:
- Active
- Beds:
- n/a
- Lot size:
- 0.79 Acres
- Baths:
- MLS#:
- 1100082
ADDITIONAL INFORMATION
This 0.79 acre vacant lot is a prime opportunity for an investor or developer looking to capitalize on the growing real estate market. Situated in a highly desirable location, this lot offers ample space to construct a commercial or industrial property. With close proximity to major highways, public transportation, and the Riverwalk Shops Retail Shopping Center, this property presents endless possibilities for a savvy investor looking to build for the future. Whether you envision a retail complex, office space or whatever your mind can think up, this vacant lot provides the perfect canvas to bring your vision to life. Don't miss out on this rare chance to secure a prime piece of real estate in a rapidly developing area.
$621,840
819 NE 33rd Street Moore, OK 73160
- Type:
- Single Family
- Sq.Ft.:
- 3,625
- Status:
- Active
- Beds:
- 5
- Lot size:
- 0.2 Acres
- Year built:
- 2024
- Baths:
- 5.00
- MLS#:
- 1094214
- Subdivision:
- The Waters
ADDITIONAL INFORMATION
FENCING INCLUDED! This Korbyn floor plan includes 3,895 Sq Ft of total living space, which includes 3,625 Sq Ft of indoor living space and 270 of outdoor living space. There is also a 690 Sq Ft, three-car garage. This truly spectacular home offers 5 sizeable bedrooms, 4 full bathrooms, a half bath, 2 covered patios, an In-Law/guest suite, a mud area, a utility room, and a generous bonus room. Pass the covered front porch and the dual height entry lies the ultimate floor plan. The great room embraces wood-look tile, a spectacular cathedral ceiling with a crows feet detail, elegant crown molding, a ceiling fan, a luxurious 3-panel sliding door with a 4' back patio extension, and a center gas fireplace surrounded by our stacked stone detail. The great room opens to the kitchen, which boasts an oversized center island, custom-built cabinets to the ceiling, 3 CM countertops, a HUGE walk-in pantry, stainless steel appliances, adorning tile backsplash, stunning pendant lighting, USB plug-ins, and ample storage opportunities. The secluded primary suite features windows, our cozy carpet finish, a ceiling fan, and our sloped ceiling detail. The outstanding primary bath features a European walk-in shower, a separate sink vanity concept, a Jetta Whirlpool tub, a private water closet, & TWO primary walk-in closets. Bedroom #2 lies towards the front of the home and spotlights an In-Law/guest suite set up with a walk-in closet included. The second level holds the generous bonus room, a full bath, a Jack and Jill bathroom set up, and bedrooms #3, #4, and #5. Outdoor living proudly supports a corner wood-burning fireplace, a gas line for your grill, and a TV hookup. Fencing included! Other amenities for this stellar home include a tankless water heater, an air filtration system, a fresh air ventilation system, a foil decking radiant barrier, and so much more!
$582,340
811 NE 33rd Street Moore, OK 73160
- Type:
- Single Family
- Sq.Ft.:
- 3,285
- Status:
- Active
- Beds:
- 5
- Lot size:
- 0.2 Acres
- Year built:
- 2024
- Baths:
- 4.00
- MLS#:
- 1094212
- Subdivision:
- The Waters
ADDITIONAL INFORMATION
FENCING INCLUDED! This Wesley Bonus Room Floor Plan includes 3,630 Sqft of total living space, which features 3,285 Sqft of indoor living space and 345 Sqft of outdoor living space. There is also a 590 Sqft, three car garage with a storm shelter installed! This desirable home offers 5 bedrooms, 3 full bathrooms, 2 covered patios, a large bonus room, a powder room, and a utility room. The great room supports an immaculate cathedral ceiling with a crows feet detail, a luxurious 3-panel sliding door that features a 4' back patio extension, a ceiling fan, wood-look tile, crown molding, and a center gas fireplace surrounded by our exquisite stacked stone detail. The upscale kitchen boasts stunning pendant lighting, a gas range, an electric oven, 3 CM countertops, vogue tile backsplash, well-crafted cabinets to the ceiling, a separate walk-in pantry, and a large center island that holds a roomy farm sink as well as a dishwasher. The primary suite provides a sloped ceiling detail, a ceiling fan, a plush carpet finish, and windows. Attached is the main bath which has a batwinged vanity, a large walk-in shower, a private water closet, a Jetta Whirlpool tub, and a HUGE walk-in closet! The covered outdoor living area welcomes a wood-burning fireplace, a gas line for your grill, and a handy TV hookup. Fencing included! Other included features for this elegant home include our healthy home technology, an air filtration system, a tankless water heater, double glazed vinyl low E windows with argon, R-44 and R-15 insulation, a fresh air ventilation system, and so much more!
$384,840
2904 Crossover Court Moore, OK 73160
- Type:
- Single Family
- Sq.Ft.:
- 1,900
- Status:
- Active
- Beds:
- 4
- Lot size:
- 0.2 Acres
- Year built:
- 2024
- Baths:
- 2.00
- MLS#:
- 1093827
- Subdivision:
- Broadmoore Heights
ADDITIONAL INFORMATION
This Blue Spruce floor plan features 2,185 Sqft of total living space, which includes 1,900 Sqft of indoor living & 285 Sqft of outdoor living. This exceptional Taber home offers 4 bedrooms, 2 bathrooms, 2 covered patios, a utility room, & a 3 car garage with a storm shelter installed because, at Homes by Taber, safety is not an option. The well-curated great room presents a well-crafted cathedral ceiling, a gas fireplace with our stacked stone surround detail, large windows, elegant crown molding, wood-look tile, & Cat6 wiring. The high-end kitchen boasts custom-built cabinets to the ceiling, stunning pendant lighting, a center island, stainless steel appliances, 3 CM countertops, modern tile backsplash, a walk-in pantry, & more wood-look tile. The prime suite is tucked away & features a sloped ceiling with a ceiling fan, windows, & our cozy carpet finish. The prime bath has a dual sink vanity, a Jetta Whirlpool tub, a private water closet, a walk-in shower, & a HUGE walk-in closet. Outdoor living supports a wood-burning fireplace, a gas line, & a TV hook up. Other amenities for this home include our healthy home technology, an air filtration system, a tankless water heater for endless hot water, R-44 & R-15 insulation, & so much more!
$394,790
2912 Crossover Court Moore, OK 73160
- Type:
- Single Family
- Sq.Ft.:
- 1,950
- Status:
- Active
- Beds:
- 4
- Lot size:
- 0.2 Acres
- Year built:
- 2024
- Baths:
- 2.00
- MLS#:
- 1093807
- Subdivision:
- Broadmoore Heights
ADDITIONAL INFORMATION
This Shiloh floorplan offers 2,220 Sqft of total living space, which includes 1,950 Sqft of indoor living space & 270 Sqft of outdoor living space. There is also a 625 Sqft three car garage with a storm shelter installed. At Homes by Taber, we include a storm shelter in every home because safety is not an option. This home offers 4 bedrooms, 2 full bathrooms, 2 covered patios, & a utility room. The great room features a luxurious coffered ceiling, a stacked stone surrounding gas fireplace, large windows, wood-look tile, Cat6 wiring, & elegant crown molding. The up-scale kitchen has stainless steel appliances, custom-built cabinets to the ceiling, a large center island featuring a trashcan pullout, stunning pendant lighting, a large corner pantry, & attractive tile backsplash. The primary suite features a sloped ceiling detail, a ceiling fan, our cozy carpet finish, & two HUGE walk-in closets. The primary bath has a walk-in shower, a corner Jetta Whirlpool Tub, a private water closet, & separate vanities! The covered back patio includes a wood-burning fireplace, a gas line, & a TV hookup. Other amenities include healthy home technology, a fresh air ventilation system, a tankless water heater, R-44 and R-15 insulation, & so much more!
$379,340
2808 Crossover Court Moore, OK 73160
- Type:
- Single Family
- Sq.Ft.:
- 1,850
- Status:
- Active
- Beds:
- 4
- Lot size:
- 0.2 Acres
- Year built:
- 2024
- Baths:
- 2.00
- MLS#:
- 1093768
- Subdivision:
- Broadmoore Heights
ADDITIONAL INFORMATION
This Sage floor plan features 2,105 Sq Ft of total living space, which includes 1,850 Sq Ft of indoor living space & 255 Sq Ft of outdoor living space. This outstanding home offers 4 bedrooms, 2 full baths, 2 covered patios, a utility room, & a 3-car garage with a storm shelter installed. Because safety isn’t an option, Homes by Taber includes a roomy storm shelter in every home. The beautiful living room presents a beautiful cathedral ceiling, large windows, wood-look tile, a center stacked stone surround gas fireplace, a ceiling fan, & Cat6 wiring. The kitchen supports stainless steel appliances, 3 CM countertops, stunning pendant lighting, a corner pantry, custom-built cabinets to the ceiling, more wood-look tile, & a center island. The primary suite welcomes a sloped ceiling detail, windows, a ceiling fan, & our cozy carpet finish. Prime bath has a dual sink vanity, a Jetta Whirlpool tub, a walk-in shower, a private toilet, & a HUGE walk-in closet. Outdoor living welcomes a wood-burning fireplace, a gas line, & a TV hookup for your flatscreen. Other amenities include our healthy home technology, a tankless water heater, a fresh air ventilation system, R-44 insulation, & so much more!

Copyright© 2024 MLSOK, Inc. This information is believed to be accurate but is not guaranteed. Subject to verification by all parties. The listing information being provided is for consumers’ personal, non-commercial use and may not be used for any purpose other than to identify prospective properties consumers may be interested in purchasing. This data is copyrighted and may not be transmitted, retransmitted, copied, framed, repurposed, or altered in any way for any other site, individual and/or purpose without the express written permission of MLSOK, Inc. Information last updated on {{last updated}}
Moore Real Estate
The median home value in Moore, OK is $227,000. This is higher than the county median home value of $159,200. The national median home value is $219,700. The average price of homes sold in Moore, OK is $227,000. Approximately 64.33% of Moore homes are owned, compared to 30.61% rented, while 5.07% are vacant. Moore real estate listings include condos, townhomes, and single family homes for sale. Commercial properties are also available. If you see a property you’re interested in, contact a Moore real estate agent to arrange a tour today!
Moore, Oklahoma has a population of 59,992. Moore is more family-centric than the surrounding county with 35.9% of the households containing married families with children. The county average for households married with children is 32.93%.
The median household income in Moore, Oklahoma is $62,347. The median household income for the surrounding county is $60,632 compared to the national median of $57,652. The median age of people living in Moore is 33.9 years.
Moore Weather
The average high temperature in July is 93.9 degrees, with an average low temperature in January of 28.8 degrees. The average rainfall is approximately 37 inches per year, with 7.6 inches of snow per year.
